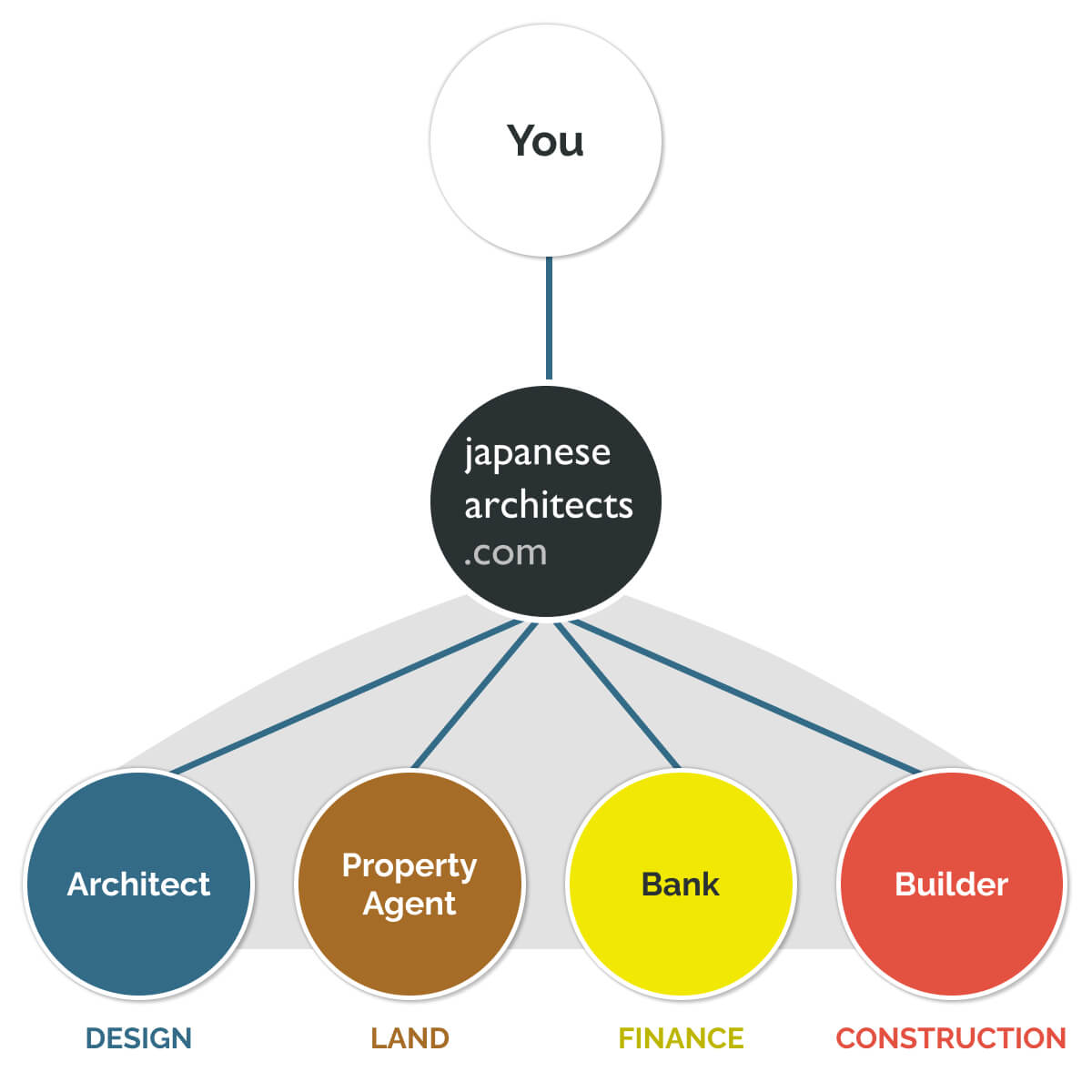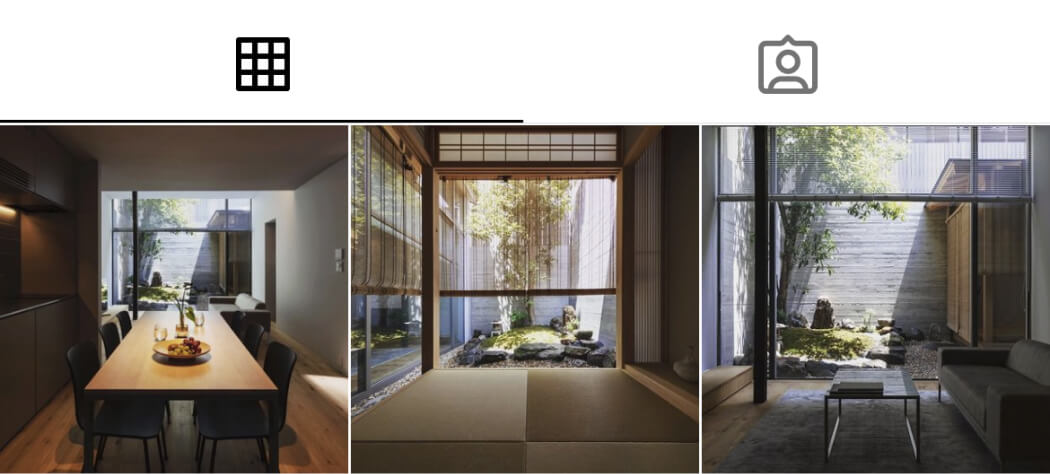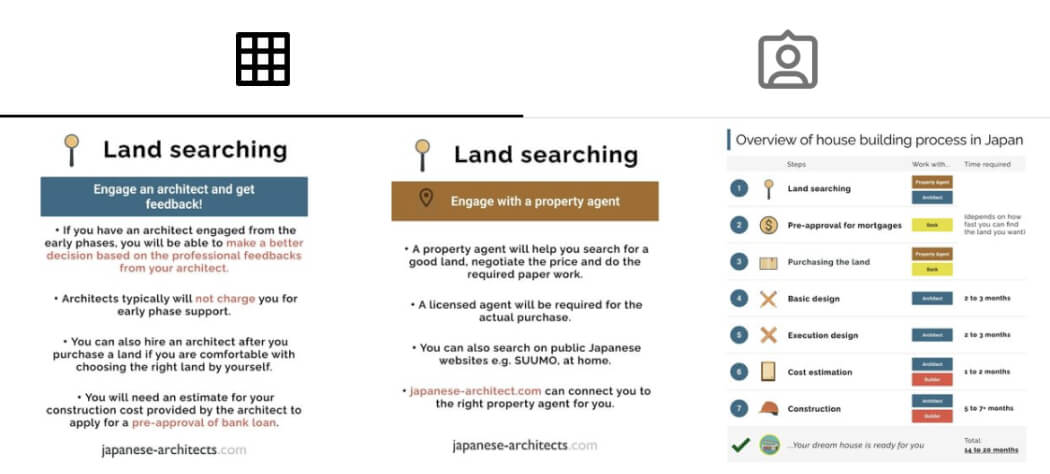[9 Examples] Detailed explanation of modern houses and floor plans|Seven Techniques
In recent years, modern houses that can be loved for a long time without being influenced by trends have been popular. There are several types of modern houses, and many people may not know how to design a modern house.
Therefore, this article will explain the types of modern taste and floor plans that require ingenuity because of simplicity. In addition, we also introduce seven techniques for creating a modern home, which we hope you will find useful.
Explained with examples, you will find techniques to achieve a modern home that you will want to incorporate into your house design.
<Table of Contents>
- 1.What is "modern house"?
- 2.Three floor plans that go well with modern house
-
3.Seven techniques needed for modern house
- 3-1.Use monotone color to create sense of unity
- 3-2.Using straight lines for simple look
- 3-3.Use accent wall to add change
- 3-4.Devise crown molding and skirting board
- 3-5.Add stylish look using downlights and indirect lighting
- 3-6.Express lightness with high-ceilinged flat roof
- 3-7.Minimalistic design for exterior
- 4.9 examples of sophisticated and modern houses.
- 5.Summary
1. What is "modern house"?
There are many different types of "modern houses". Here are four typical styles of modern houses. Check out the characteristics and atmosphere of the ideal modern style.
1-1. "Simple modern" with minimal decorations
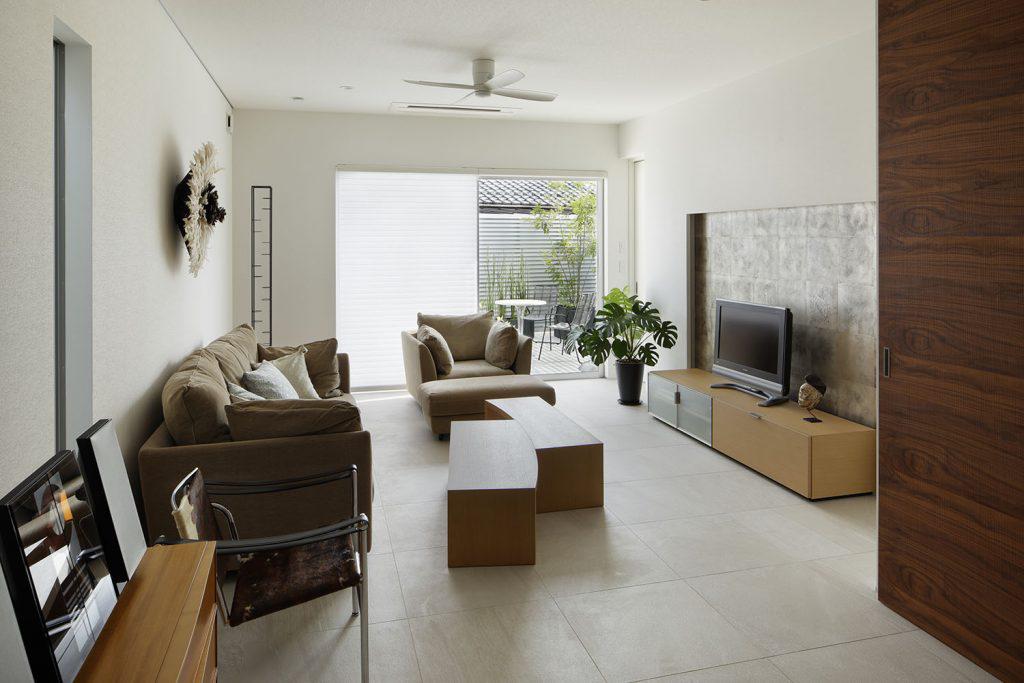


A room with a simple structure and interior design, with no unnecessary objects placed or decorated throughout, is described as "simple modern".
Wallpaper in light colors such as cream white and light gray will soften and unify the room. Tile flooring, rather than wood flooring, will bring a cool, simple, modern look. The lines of house should not be rounded or decorated unnecessarily, and only straight lines are used to create a sense of simple and minimalism.
For a simple modern home, pay attention to the colors of interior decorations. For example, use light colors entirely, with a few accents of darker colors. In addition, glass and metal furniture can be used as appropriate to create a clear impression.
1-2. "Natural modern" incorporating plenty of natural materials
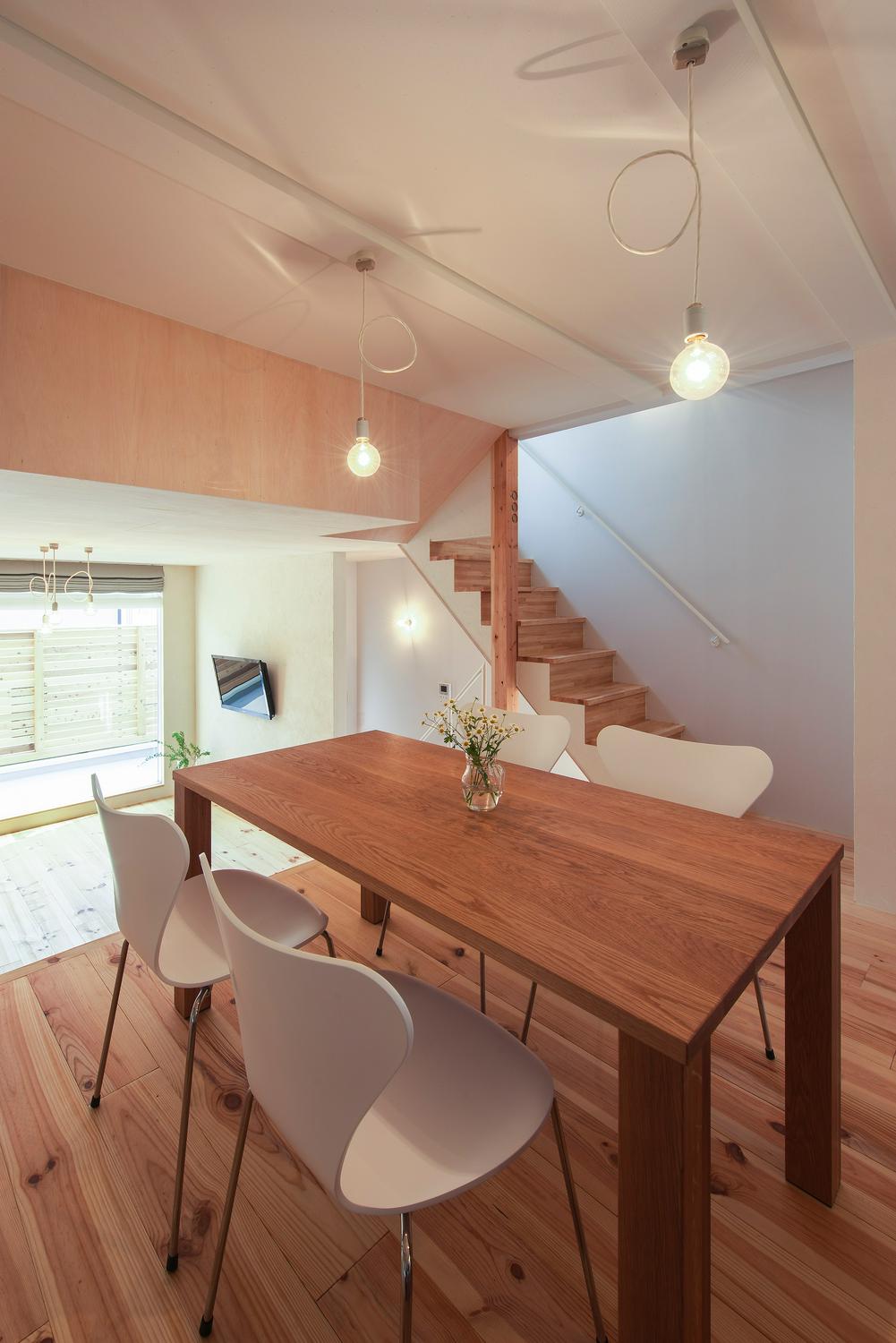


Natural Modern" is a house that is based on simplicity and incorporates the warmth of natural materials in abundance. However, if only natural materials are used, the overall impression may be blurred with no modernity. Use steel and metal as appropriate to tighten the overall impression.
You also need to pay attention to the combination of woods. Different woods have different textures, colors, and atmospheres, and a mismatched combination will lack unity. To avoid making mistakes in wood selection, be sure not to compromise in your meetings with the architect.
1-3. "Japanese modern" mixed with Japanese style
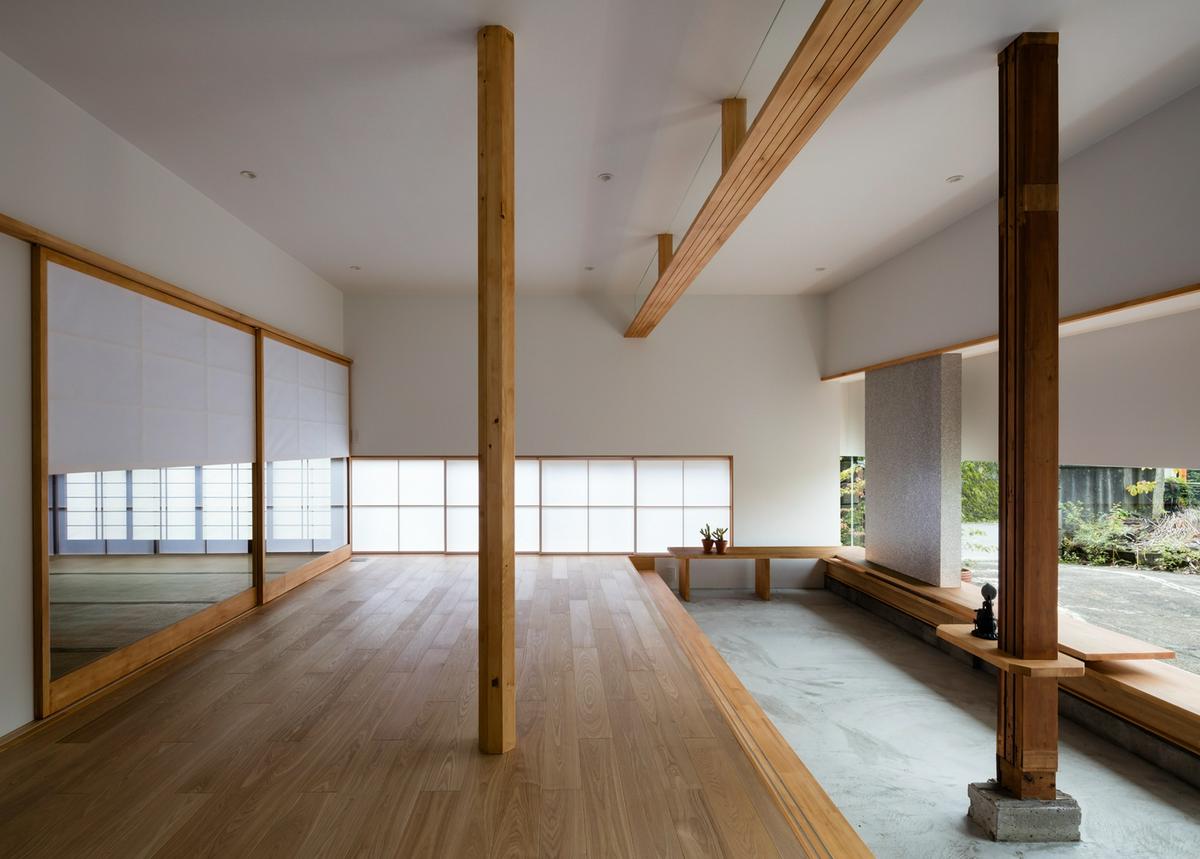


Japanese modern," which combines a simple, stylish look with a Japanese atmosphere, is a popular style in recent years that redesigns traditional Japanese spaces to fit the modern age.
Take, for example, tatami, which are representative of Japanese interior design. While traditional tatami are lovely, the use of square "hanjodatami" will give a more modern impression. Also, by simply changing the door to a "lattice door" with beautiful vertical and horizontal lines, you can enjoy a sense of Japanese grandeur and a good amount of light.
Japanese modern is a stylish design that brings the functionality and texture inherited from Japanese long history into the modern age. For those who wish to realize a Japanese modern living room, please also see the following article.
1-4. "Luxury modern" to enjoy sense of luxury
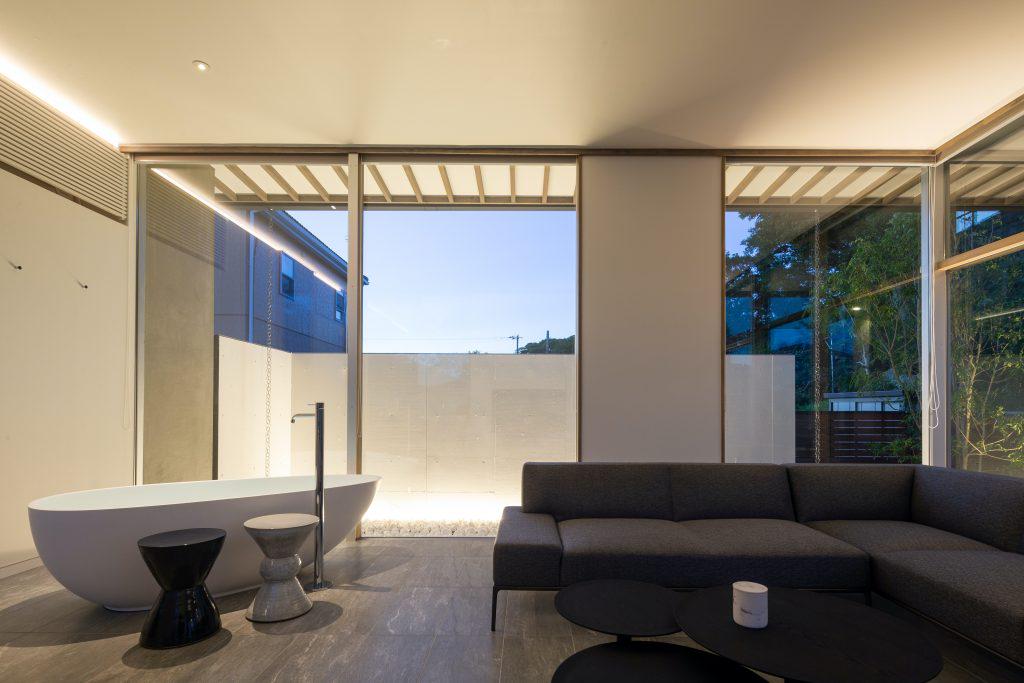


If you want to enjoy a luxurious, hotel-like space, "Luxury modern" is the way to go. The key to creating a luxury modern home is not to be overly glamorous. A simple monotone interior with high-quality furniture and interior design will create a sophisticated space.
The overall color scheme should be mainly white or gray, with accents such as marble floors and large windows reaching to the ceiling to create a sense of luxury. In addition, chandeliers and designer furniture will add a higher level of luxury.
2. Three floor plans that go well with modern house
Here are three floor plans that go well with a modern house. A floor plan that focuses not only on design but also on functionality is important for long-lasting house. The advantages of each floor plan are also explained, so please take a look at them as a reference for creating a modern house.
2-1.[Stairwell] Create open space
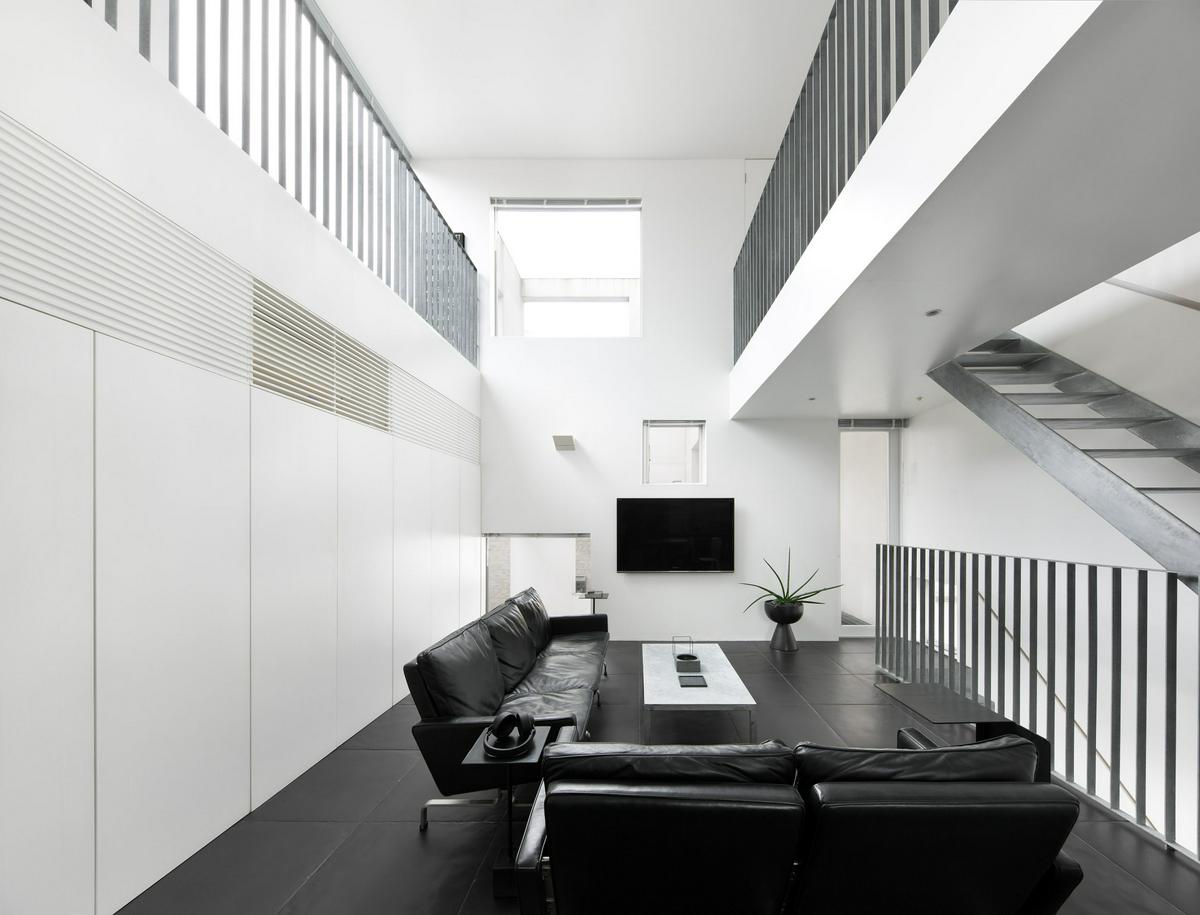


The "atrium," which creates a bright and open living room, is the perfect floor plan for a modern house.
The atrium allows guests to enjoy the soft light pouring down from above, so the room does not feel dark even though it uses black as a base color, a standard color for modern taste. Furthermore, the atrium is strongly connected to the second floor, making the family feel close to each other.
For an even more modern house look, the lines of the entire atrium should be a straight line, and the corridor fence should be made of steel to tighten and crisp the space. An airy space is representative of modern taste.
2-2.[Living room staircase] Make space look bigger
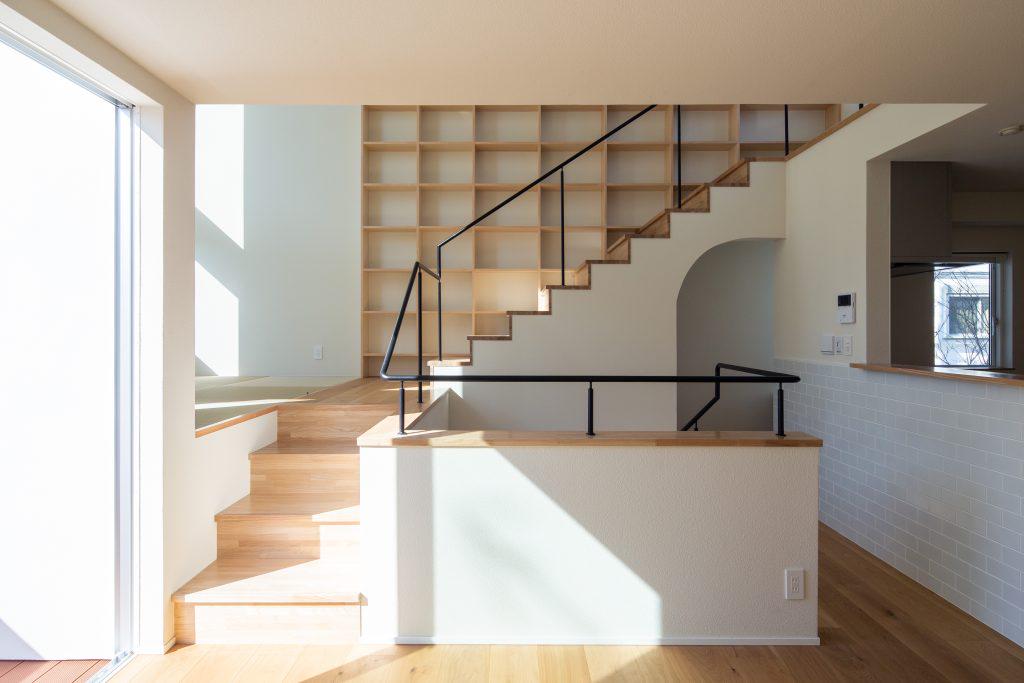


The "living staircase," which has been popular in recent years, goes well with an atrium floor plan and fits in well with modern-style houses. Staircase is usually placed on the aisle side of the house. By designing it in the living room, it can be a striking and prominent feature of the house.
2-3.[Open style kitchen] Cooking with family conversation
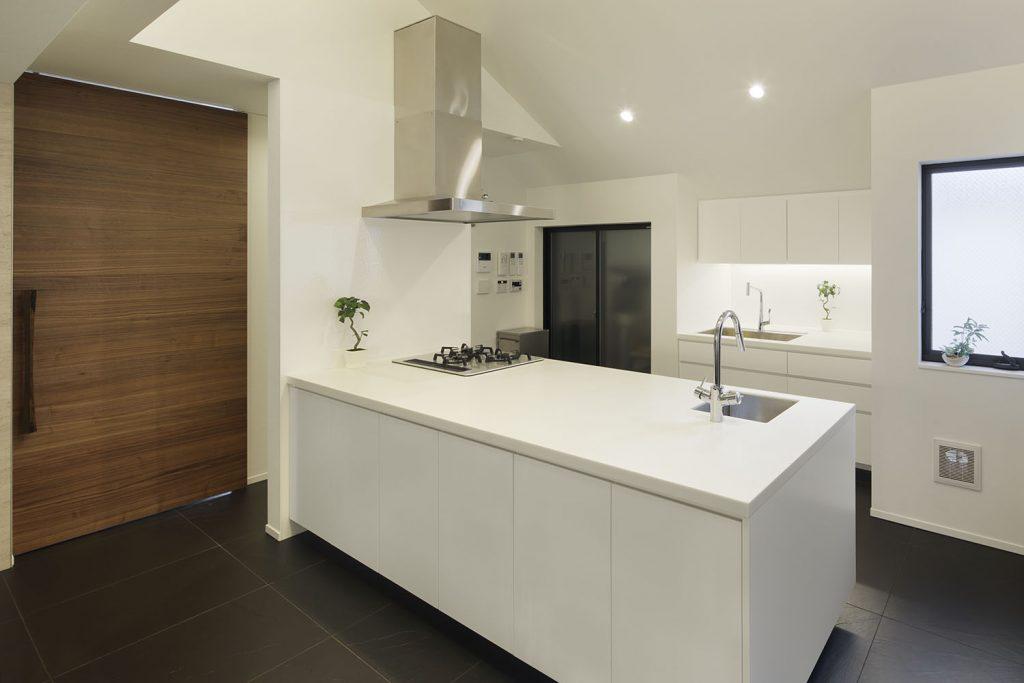


The "open style kitchen," where you can enjoy cooking while keeping an eye on your family, is another layout that should be incorporated into a modern house. When the kitchen, living room, and garden are placed in a straight line, you can enjoy cooking while watching the children playing in the garden.
Another appeal of an open style kitchen is that you can do cooking with less isolated feeling. Overlooking the spacious living room, you will be able to cook for your family while enjoying a sense of unity with your family and openness.
Open style kitchens are also explained in detail in the following article. Please refer to it.
3. Seven techniques needed for modern house
Now, we will explain in detail seven techniques for achieving a modern house. By incorporating the techniques described here, you will get much closer to your ideal modern house.
3-1. Use monotone color to create sense of unity
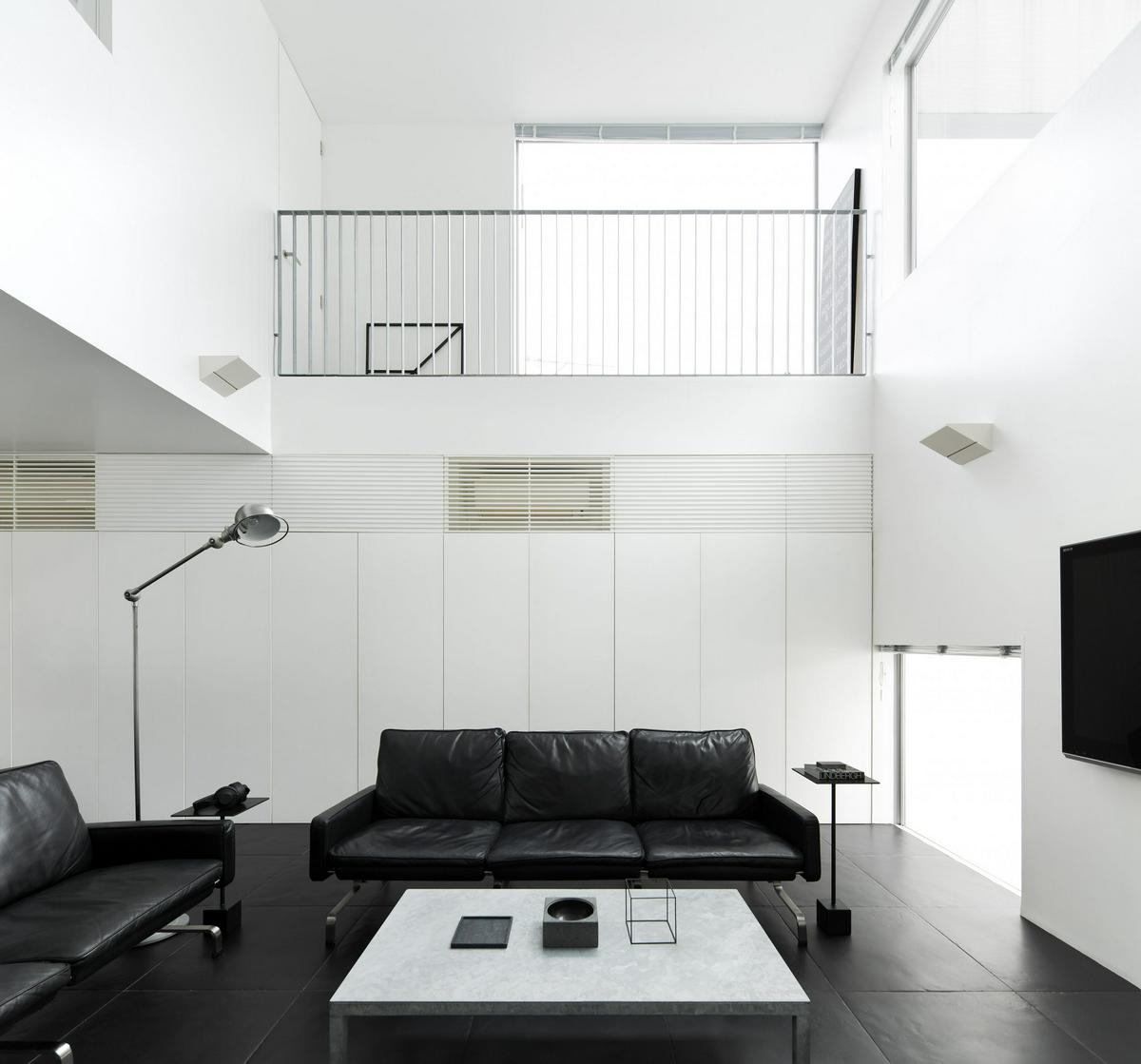


The colors used in the interior design should have a sense of unity. Basically, using monotone wallpaper and flooring materials such as white, black, and gray colors can easily create a modern impression. You can also add a touch of glamour by using a monotone base color and adding accents with your favorite colors to the furniture and interior design.
For example, unifying no more than two monotone colors as a base color and one accent color will give a stylish and clear impression.
3-2. Using straight lines for simple look
Incorporate straight lines throughout the house, which are essential for modern taste. By using straight lines that are not easily influenced by trends, you can create a modern house where you can live for a long time without getting tired of it.
In addition, a simple interior using many straight lines can be easily combined with various interiors design and furniture, expanding the range of designs. This is important to keep in mind because it makes it easier to arrange the room when you want to change the impression of the room in the future or when you want to create a space that matches the tastes of each family member.
3-3. Use accent wall to add change
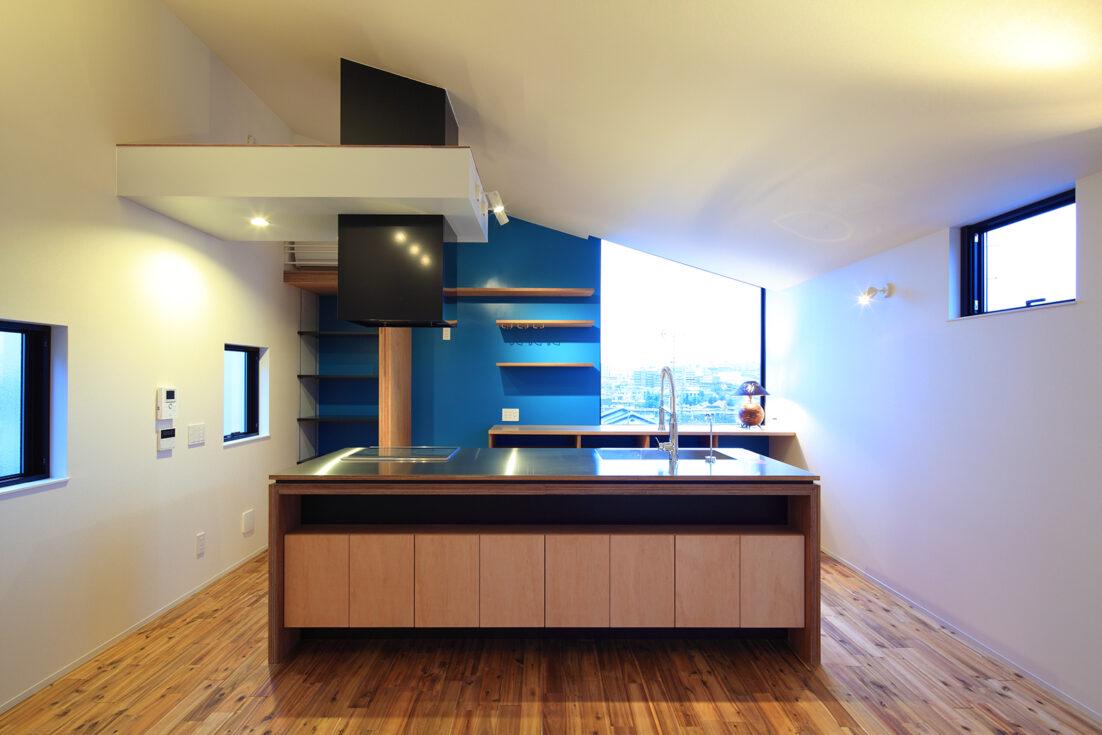


Some people may feel something missing if the space is too simple. In such a case, we recommend an "accent wall" on some of the walls.
Simply changing the color of the wallpaper partially will give a subtle change and a stylish impression. If you do not change the color of the wallpaper, but instead partially incorporate bricks, tiles, or wood panels, you can completely change the atmosphere and make a big impact.
Accent walls can make a room look larger or brighter, depending on the design. This is a great technique to use in a modern house that is not overly simple, as it creates a high quality interior design without expensive furniture or interior decorations.
3-4. Devise crown molding and skirting board
A modern house can be realized by devising "crown molding" which is installed at the boundary between the ceiling and the wall, and "skirting board" which is installed at the boundary between the floor and the wall. The crown molding and skirting board play an important role in making the joints between the walls, ceiling, and floor look neat and clean.
However, crown molding and skirting board having strong impression should be avoided, as they can give an old-fashioned impression. If you unify the color of crown moldings and skirting boards with that of the ceiling, floor, and wallpaper, you can achieve a modern design as if there is a large connected space.
There are also cases in which a clear design is achieved without a crown molding or skirting board. However, eliminating skirting boards has both advantages and disadvantages, so you need to consult with the architect before making a decision.
3-5. Add stylish look using downlights and indirect lighting
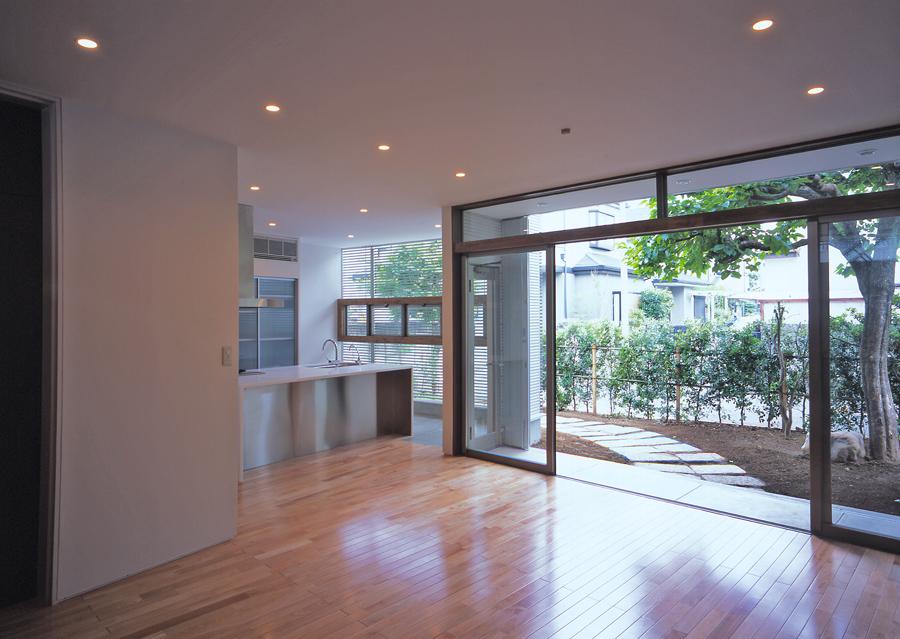


If you pay attention to lighting as well, you can enjoy a higher-grade modern space. For example, "downlights," which are embedded in the ceiling, have the effect of making the ceiling flat and look the space larger. By making the lighting inconspicuous, a simple and relaxed atmosphere can be created.
You can also enjoy a modern room by incorporating "indirect lighting," of which the light source is not directly visible, to illuminate the living room with soft light as the light envelops the room.
Ceiling lights, often seen as lights installed in the ceiling, are popular for their functionality and versatility, but they tend to have a casual look. If you want to build a modern house, use downlights and indirect lighting to upgrade the stylishness.
3-6. Express lightness with high-ceilinged flat roof
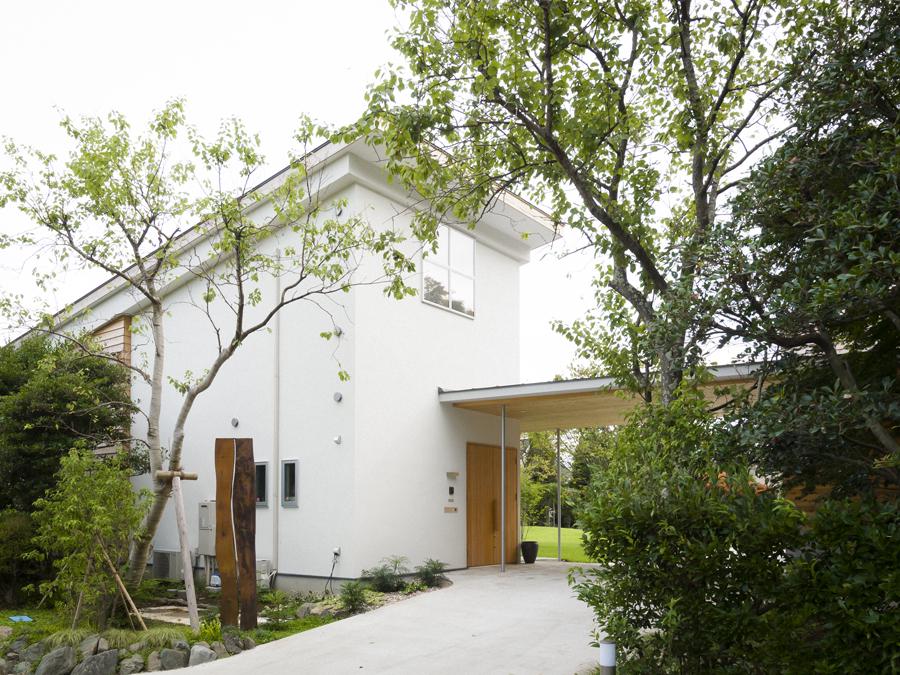


One-story houses are becoming increasingly popular, especially among young people. We recommend that you express a sense of lightness by raising the height of ceiling. Enjoy living room with an overwhelming sense of openness like a vaulted ceiling.
To raise the height of ceiling in a one-story house, it is common to use a sloped ceiling (koubai-teijo). Sloped ceilings can be used to create lofts or to install windows at higher levels, and for a variety of other purposes.
By combining a one-story house with no stairs and an efficient housework flow with sloped ceiling that creates a sense of openness, the house will be a modern home that people will want to live for long even in their retirement years.
Sloped ceilings are also explained in detail in the following article. Please refer to it.
3-7. Minimalistic design for exterior
If the exterior of the house has minimalistic design, it will approach a modern house. Rather than a conventional "house-like" design with a triangular roof and roof tiles, a more stylish exterior will catch the eye of passersby.
For example, a linear and simple structure or a concrete design can express simplicity and minimalism. A simple and lean exterior gives a stylish appearance, just like an art architecture.
4. Nine examples of sophisticated, modern homes (with pictures)
Finally, we will show you nine examples of modern houses by professional design architects.
If you would like to consult with or be introduced to an architect who can design a modern house that meets your needs and requirements, japanese-architects.com's architect referrals are also useful.
4-1. "Exterior", which is face of house
First, let's look at four examples of "exteriors", which can be considered as the face of a house. If you are aiming for a modern and stylish exterior, please refer to these examples.
4-1-1. House with plenty of straight lines
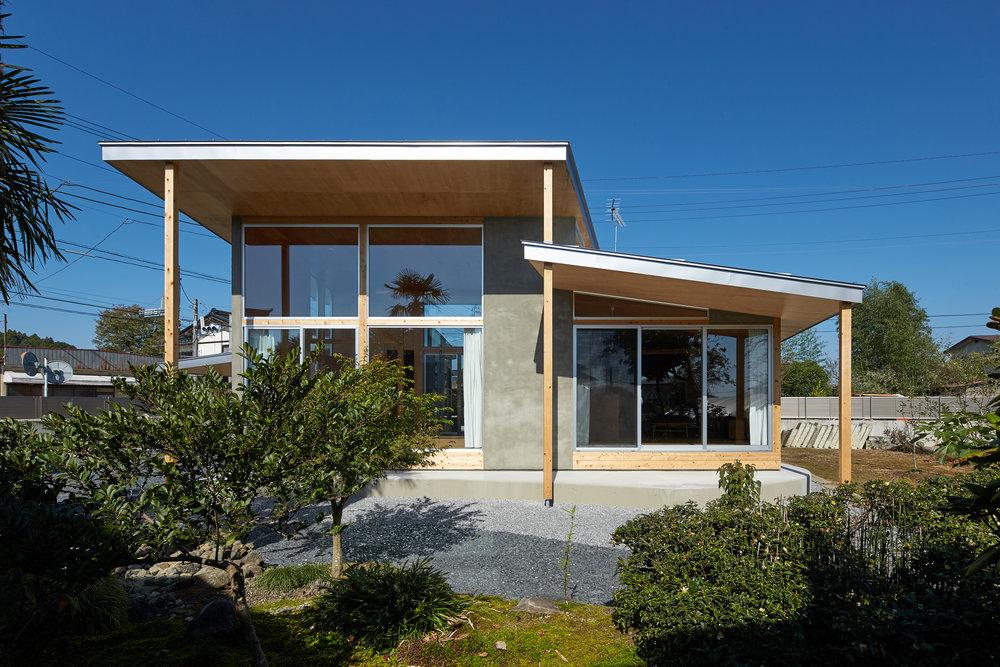


This house makes abundant use of straight lines, a characteristic of modern houses. Gray painted walls are used for the exterior walls, aiming to create a visual that is warm and welcoming while giving a minimalistic impression.
The pillars and window surroundings are made of solid wood with beautiful wood grain, giving the building a natural modern appearance.
The following article explains more about painted walls. Please refer to it.
4-1-2. House with dry concrete on all exterior walls
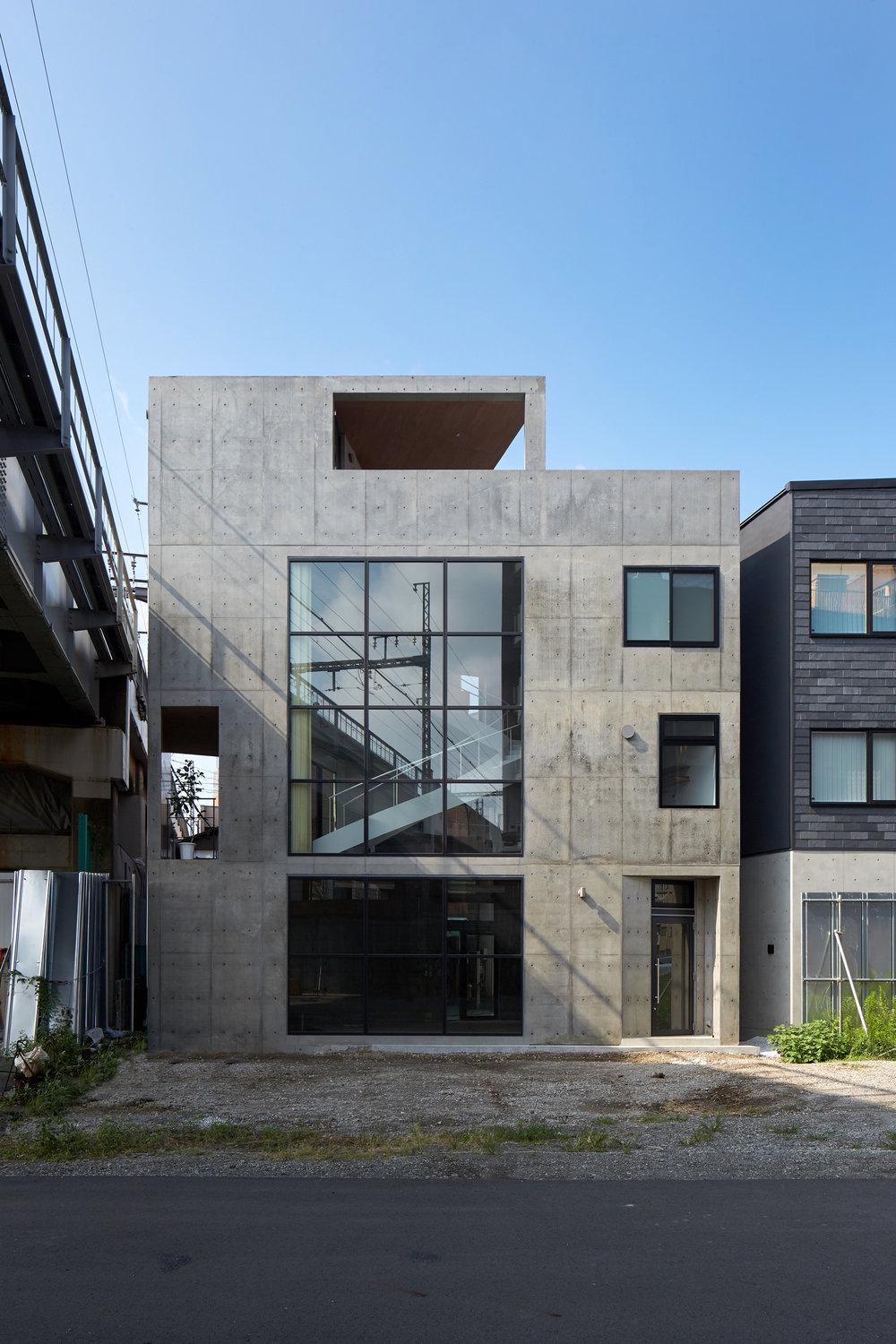


This residence is special in that the first floor is a store and the second through fourth floors are private residences. The entire building is made of concrete, which gives the building a dry impression, and thus a minimalistic and stylish appearance is achieved.
The interior of the building is also modern in style. The structure of the building with many floors is utilized to create a large atrium and a terrace on the roof to strengthen the connection between the inside and the outside.
4-1-3. Simple modern house unified in pure white both inside and outside
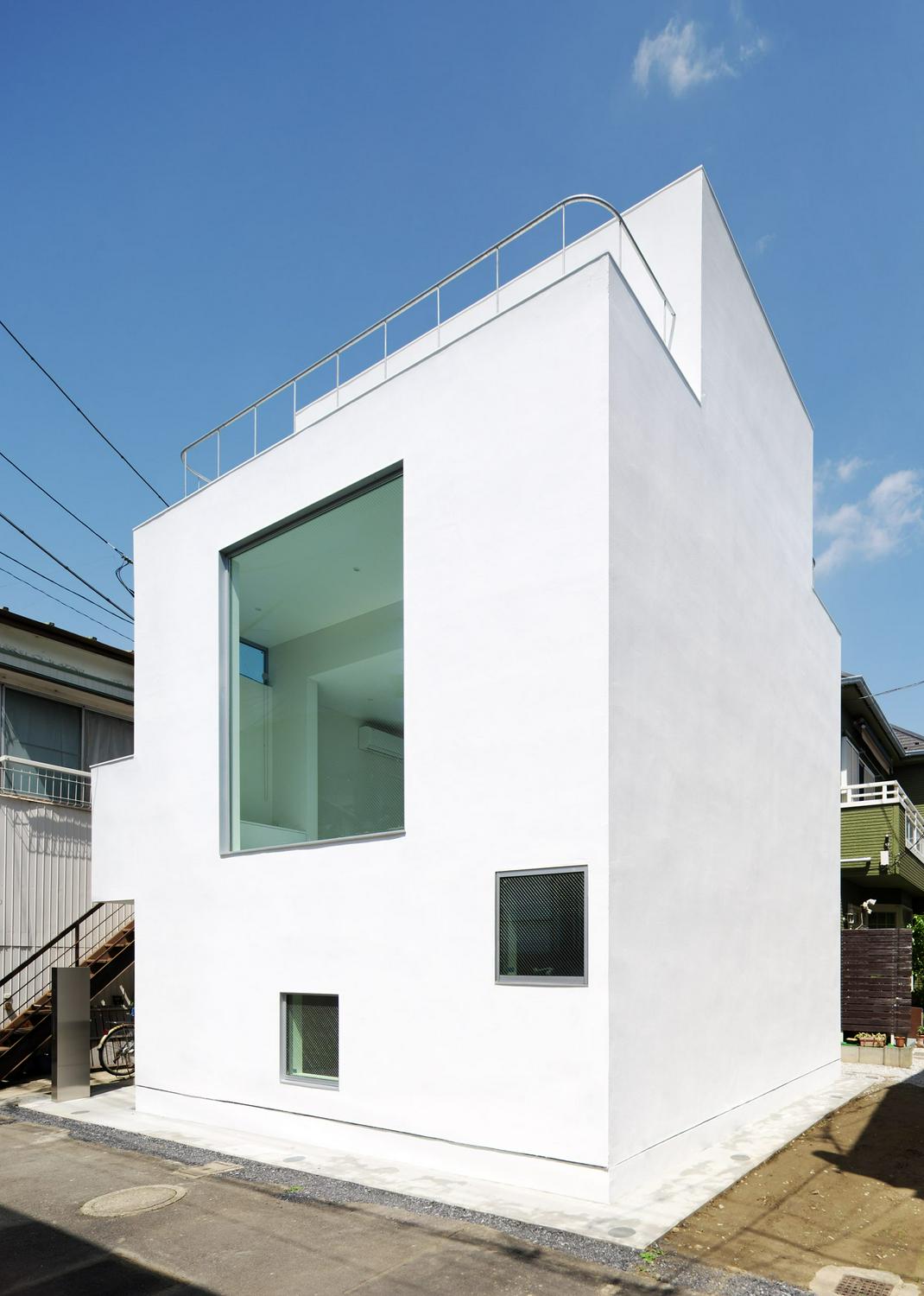


In this impressive house like a large tofu, all the exterior and interior walls are unified in a pure white color. The reason for this is that the modern impression stands out when the number of colors used is kept to a minimum.
The exterior walls are painted with craftsman. The exterior has a clean and clear look with no unnecessary decoration.
4-1-4. Galvalume house giving mechanical impression
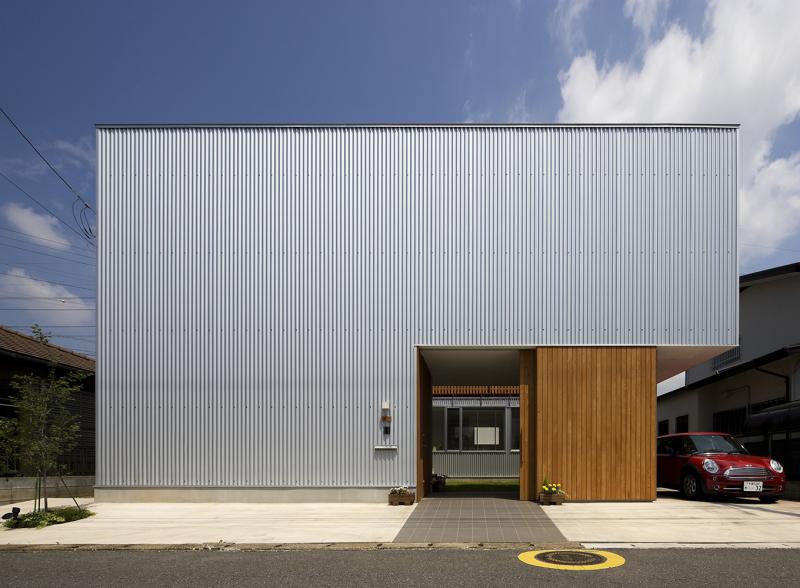


In this house, glossy metallic galvalume metal sheets are used for the exterior walls to accentuate the stylish impression.
However, in order to give the house a warm and reassuring feeling, chic brown solid wood is used for the thick pillars that support the building. The balance of the different materials creates a very beautiful exterior.
Galvalume sheets are also explained in detail in the following article. Please refer to it.
4-2. "Interior design" that influences daily life
What follows are examples of interior designs where you can enjoy a modern atmosphere. If you are looking for a simple and clean lifestyle, please refer to these examples.
4-2-1. Living room with bare concrete and light wood
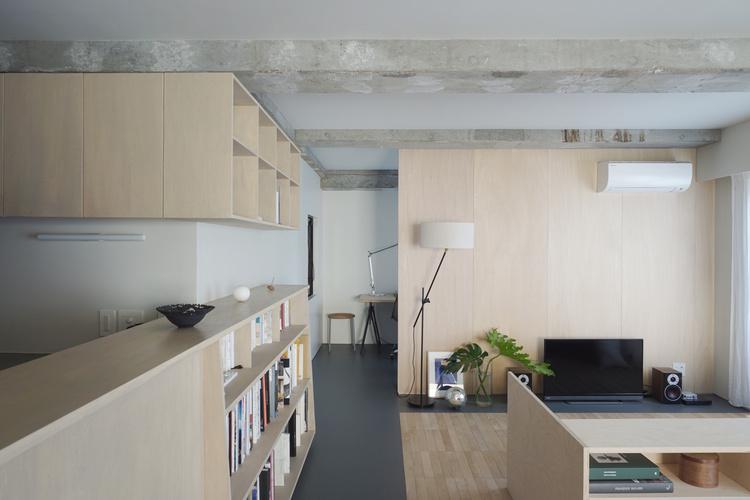


The living room has a calm and serene atmosphere, with a daringly exposed concrete ceiling and solid-wood walls and shelves in light colors.
TV, speakers, and decorative plant are placed at a lower place, making the space more spacious and distant from the ceiling.
4-2-2. Natural modern interior with small living room
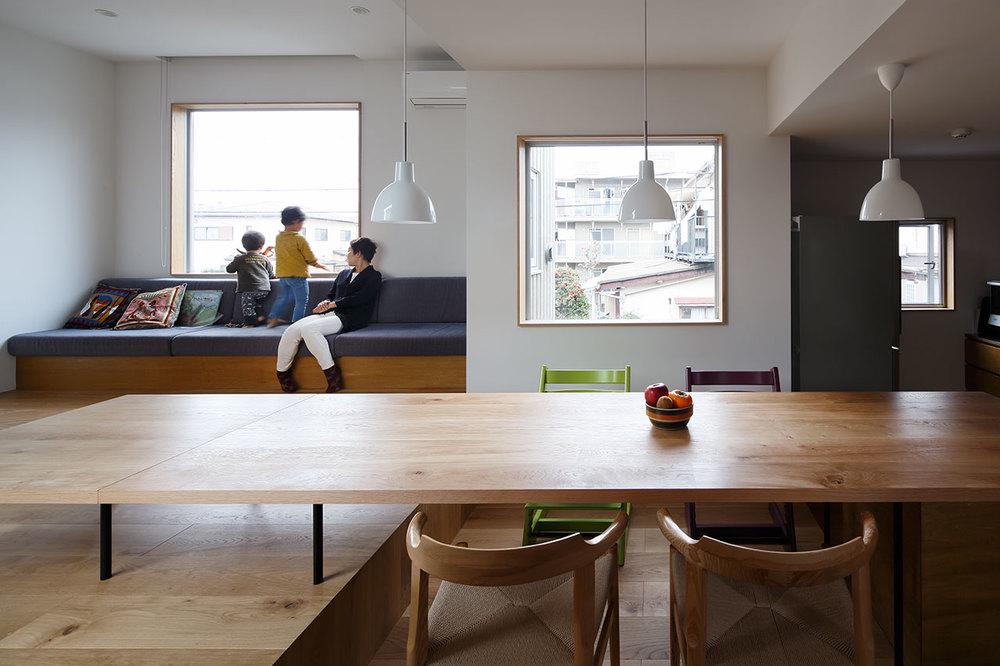


The exterior wall is mainly made of wood planks. This house, named "wooden box", uses wood throughout the house to create a natural modern interior. The dining room is connected to the kitchen, and a small living room is located at the end of the dining room.
By matching the color and grains of the flooring and the table, you can also enjoy an overall sense of unity.
4-2-3. Attractive living room with large window
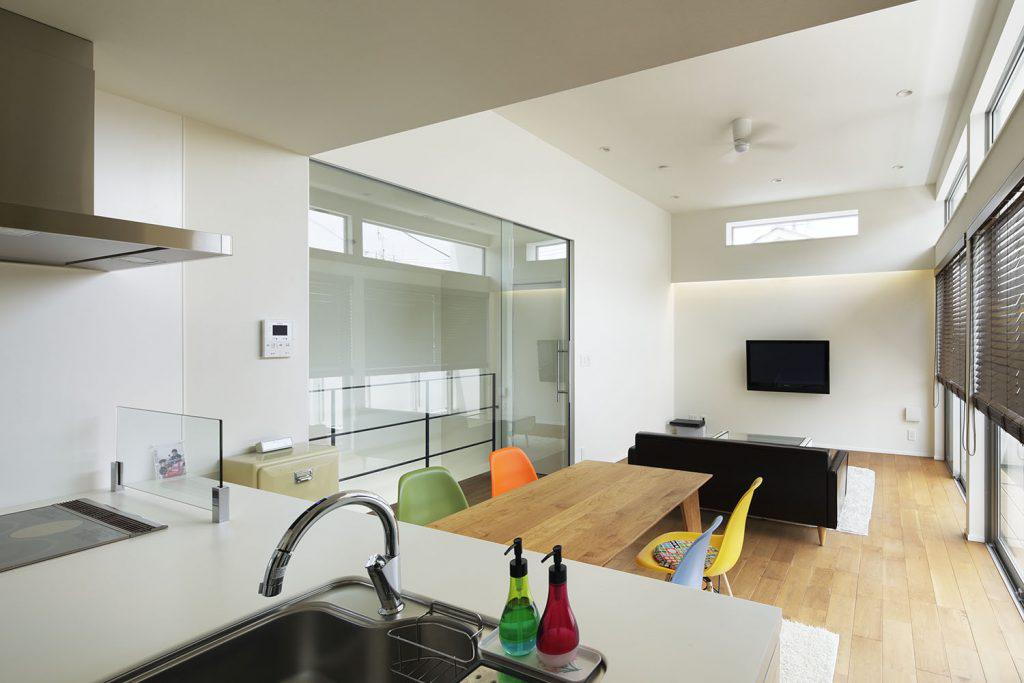


This house has a second-floor living room structure. The design is highly light-filled, with large windows on the right side of the TV, and a rectangular inset window on the wall near the ceiling.
To achieve an overall clean, modern style, the living room is lit with downlights.
4-2-4. Modern house totally coordinated by architect
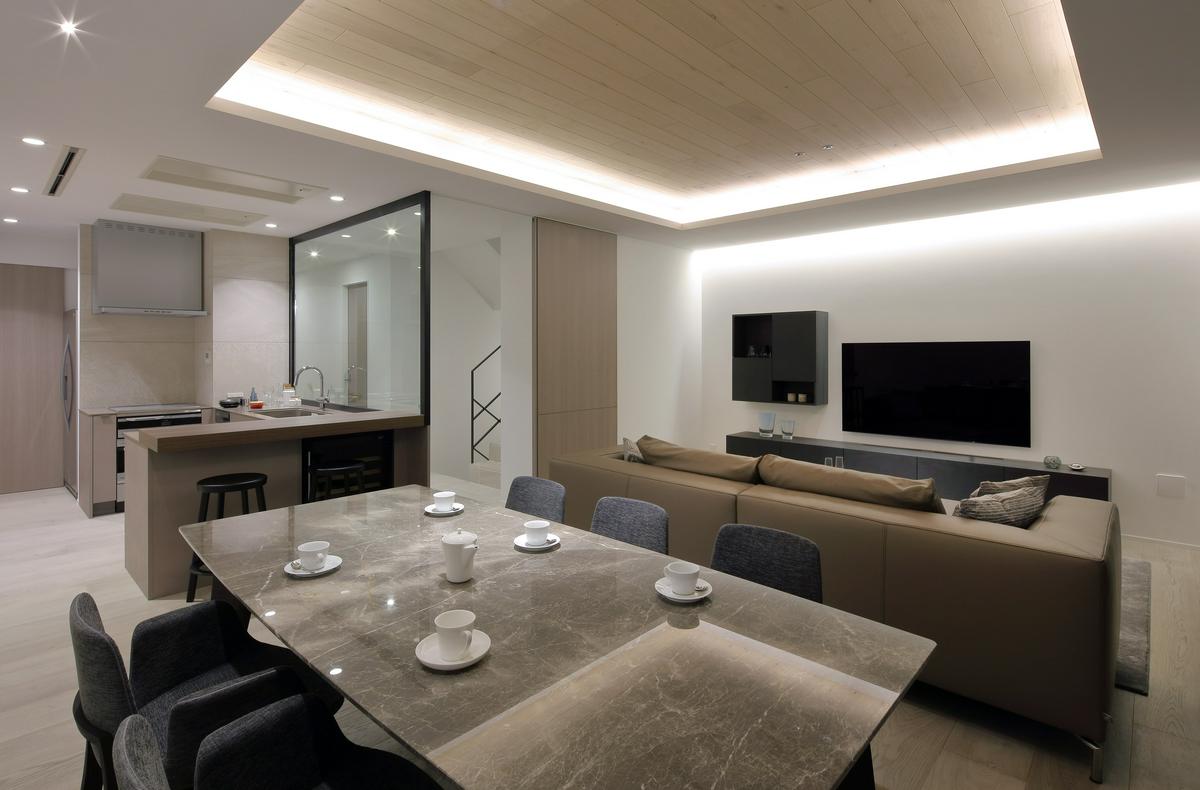


This residence built in Omiya City, Saitama, is an example of total coordination by an architect who pursued a new modern style after repeated discussions with the client.
Downlights and indirect lighting are used to keep lights clear, and chic colors are used throughout the room. The combination of luxurious modernity and liveability is the professional work.
4-2-5. Modern style combining natural and simple
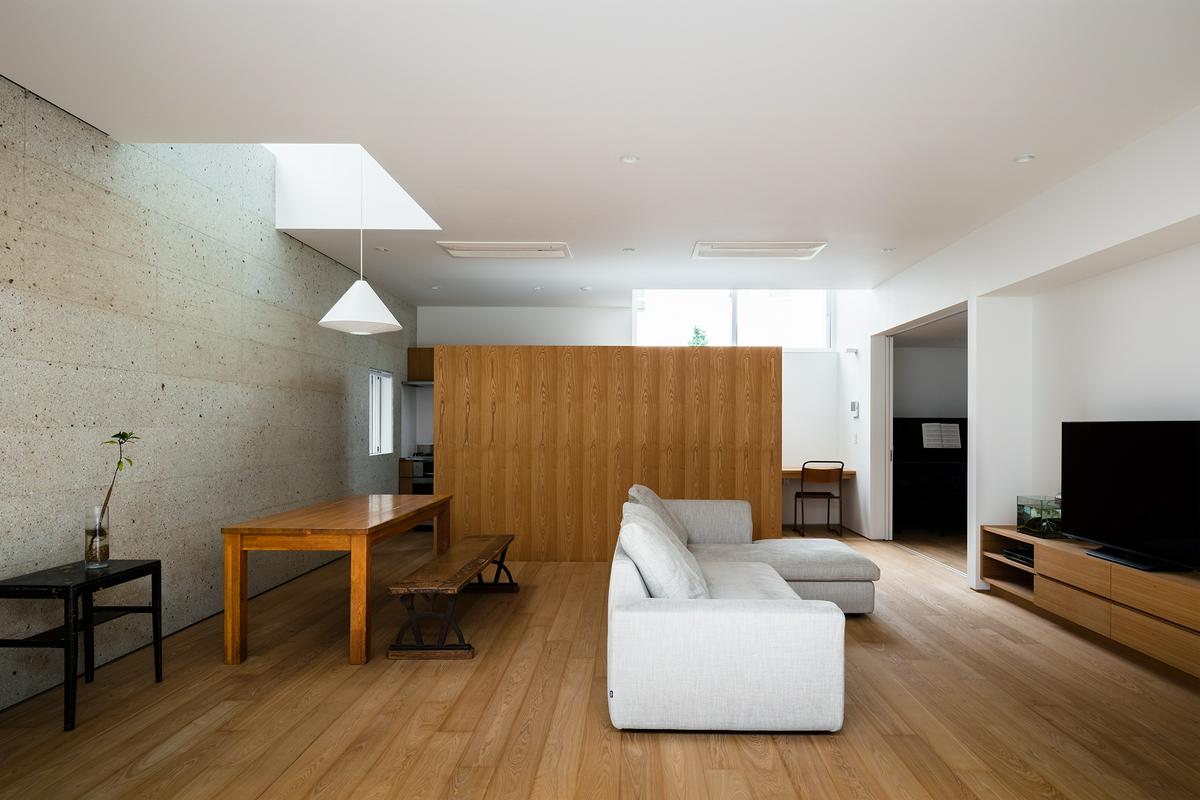


The interior design here has a clean look, with an emphasis on white in the walls, ceiling, couch, and pendant lights. On the other hand, the solid wood floors, TV board, partitions, and dining table add a natural feel to this modern-style house.
Downlights is used to reduce its presence, but pendant lights installed above the dining table accentuates the space.
5. Summary
In general, many people choose house makers when building a custom home, but if you want to build a house with the utmost care and attention to detail, we recommend an architect or design firm. This is because there is a wide range of designs and techniques that can be realized, and you can build your own house with attention to detail.
In addition, we can provide total coordination from architecture to furniture selection. You will be able to achieve your ideal space without worrying about "What kind of furniture will go with a modern room"?
First, take advantage of our free japanese-architects.com consultation. Our first-class architectural advisors will listen to your wishes and introduce you to the most suitable architects and design firms.

