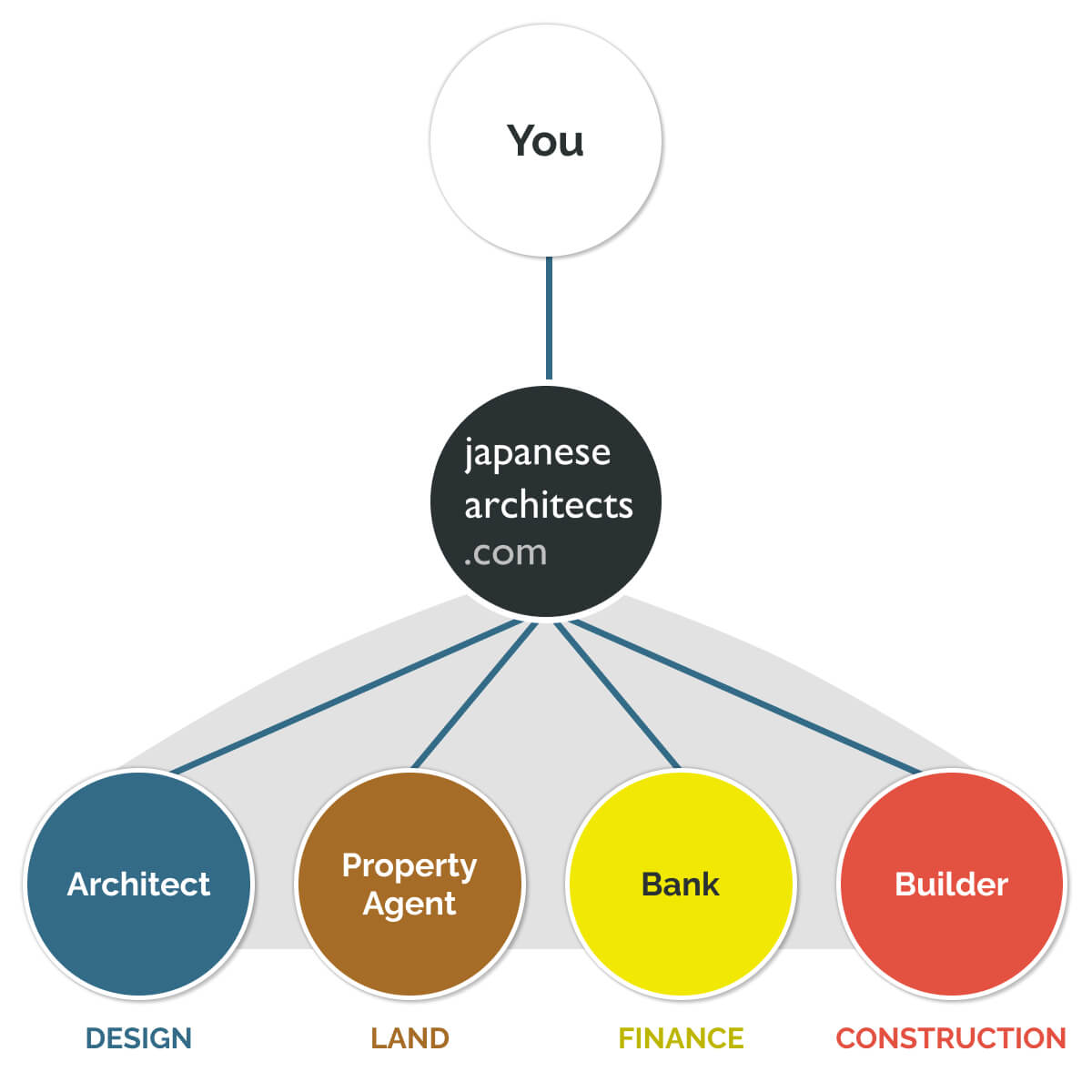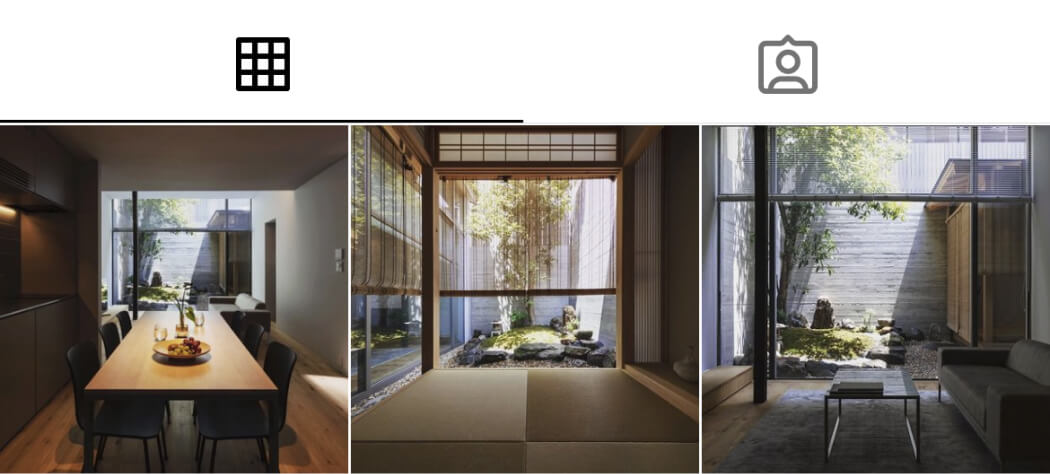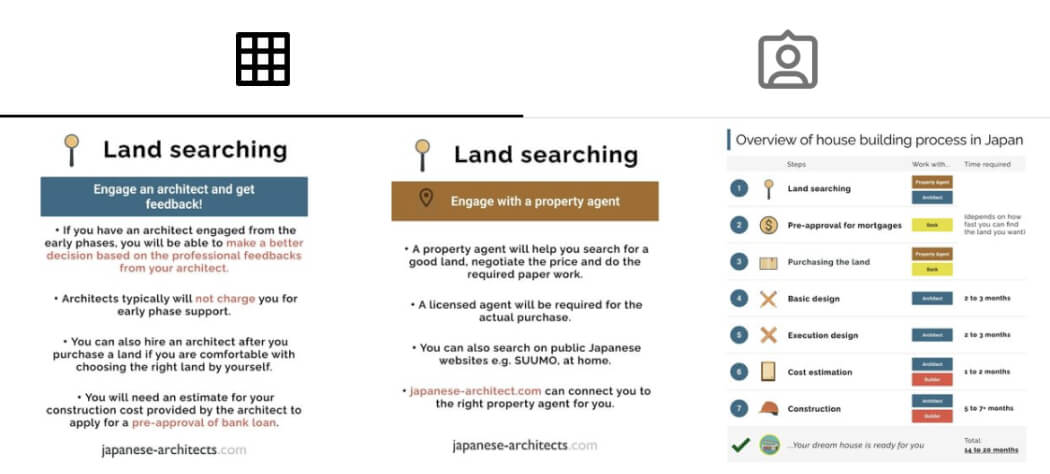What are the advantages and disadvantages of sunrooms? Stylish examples designed by architects are available.
Have you ever wanted a house with a sunroom? It would be wonderful to have a sunroom where you can spend time lounging in the gentle sunlight, or hang your laundry to dry even on rainy days.
In this article, we will introduce the advantages and disadvantages of sunrooms and examples of stylish homes designed by architects.
<Table of Contents>
- 1."I want a stylish sunroom!" What is a sunroom?
- 2.Advantages of sunrooms
- 3.Disadvantages of sunrooms
-
4.Architect's ideas + examples for creating a stylish sunroom
- 4-1.Example 1: Extend the house with glass-enclosed room
- 4-2.Example 2: View from a wood deck
- 4-3.Example 3: Dining room with high ceiling overlooking the garden
- 4-4.Example 4: Tatami space with light shining through
- 4-5.Example 5: House with courtyard
- 4-6.Example 6: House with large glass windows
- 4-7.Example 7. Laundry room with skylight
- 4-8.Example 8. Villa in the green
- 4-9.Case 9: House with a view of the sea
- 5.Summary
1. "I want a stylish sunroom!" What is a sunroom?
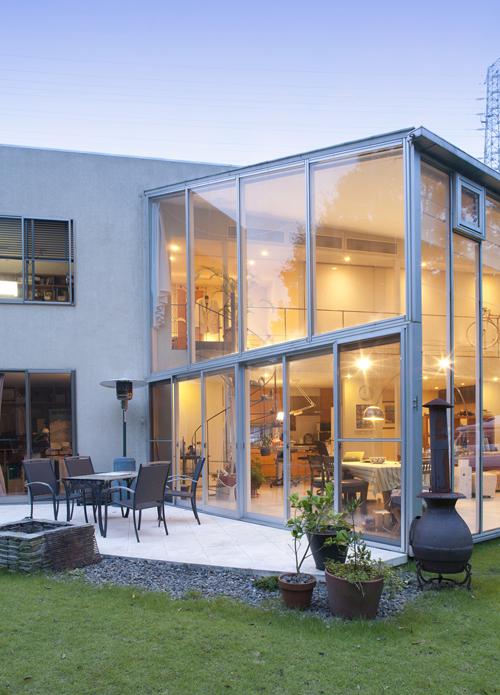


A sunroom is a room with walls and roof made of glass to efficiently intake the sunlight.
Sunrooms come in a wide variety of shapes and sizes. They range from off-the-shelf exterior products, to those with a foundation and glass walls, and a enclosed balcony.
A sunroom, when described in rental properties, is a room of about 2 tatami mats with a large window attached next to the living room or dining room, mainly for the purpose of drying laundry.
A conservatory is also a separate, glass-enclosed multipurpose room within a sunroom. It is a popular space for gardening enthusiasts to admire.
Another feature of sunrooms is that they can be built in a variety of shapes to suit different purposes.
Advantages of sunrooms
Sunrooms, with their glass walls, offer many advantages because they let in more light. First, let's take a look at the benefits of sunrooms.
2-1. You can have a bright, open space
After all, the sense of openness is the charm of sunrooms. The glass walls of the room give an extraordinary feeling of being outdoors, even though you are in the house.
You and even your pet can lie on the floor and soak up the sun. At night, you can gaze at the stars in your pajamas.
You can enjoy a space that is more open than indoors and more secure than outdoors.
2-2. You can hang your laundry out to dry
A sunroom that lets in plenty of sunlight is a great place to hang clothes to dry, and because of PM2.5, pollen, yellow sand, etc., many people do not want to hang their clothes outside.
In addition, an increasing number of dual-income households are going out with their laundry hanging out to dry. The fact that there is no need to panic in the event of strong winds or sudden bad weather is a great advantage.
2-3. Can be used as an extension of the room
Sunrooms are often built between the family's common space, such as the living room or dining room, and the outdoors, so they can be used as an extension of the indoor space into the garden.
It can be used for multiple purposes as an extension of the living room, such as as a playground for children, a place to enjoy breakfast with a view of the garden, or have tea with friends.
Disadvantages of sunrooms
However, you may be thinking, "I'm kind of worried about building a sunroom". A sunroom is a big purchase, and you want to make sure you understand the precautions before you build it. Here are some of the disadvantages of sunrooms.
3-1. Property taxes
First, sunrooms are subject to property taxes.
The condition for property tax is that the room "has a roof, is surrounded on three sides by walls or fixtures, and is at least 1.5 meters high to the ceiling".
Sunrooms are included in the floor area because they are often enclosed by glass on three or more sides and have a ceiling height of 2 m or more.
Therefore, the sunroom must be included as the total floor area so as not to exceed the building-to-land ratio. In addition, when adding a sunroom of 10 square meters or more, you will need to submit a confirmation document.
Since it depends on the use district of your residence, it is better to consult a specialist for more information.
3-2. Security measures and blindfolds will be required
Some people may be concerned about sunroom security because of its glassed-in features. There are several ways to secure the security of sunroom, such as using crime prevention glass and installing double lock.
However, burglars like to have blind spots, so a room with a clear view, such as a sunroom, is less likely to be targeted. One strategy is not to hide too much.
Privacy measures may also be a concern since the sunroom has a good view. Install roll screens or curtains that serve as blindfolds.
3-3. Maintenance is required
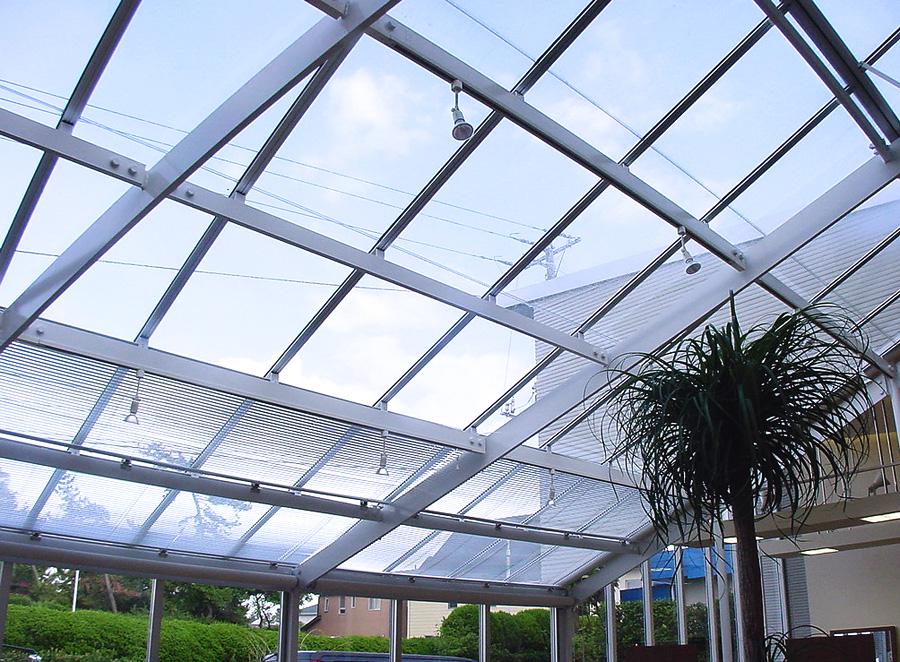


Regular cleaning and maintenance is essential for sunrooms.
Sunroom glass is exposed to the outdoors all year round, and dirt is easily visible. Dust, dirt, car exhaust, bird droppings, and other contaminants can spoil the appearance of the room if left untreated.
It must be cleaned regularly, but cleaning the roof area is especially difficult.
In addition, many ready-made sunrooms are products that are held together with screws or bolts. Regular maintenance is important to prevent damage from leaks.
3-4. Heat and cold protection is required
The interior of a sunroom can become very hot in the summer and cold in the winter. Room temperatures inside sunrooms exposed to direct sunlight in the summer are not comfortable unless they are protected from the summer heat.
If heat-absorbing glass or polycarbonate is used during installation, interior temperatures may be lowered. However, it is important to know that insulation cannot be installed, so you cannot escape the cold in winter.
4. Architect's ideas + examples for creating a stylish sunroom
We have looked at the advantages and disadvantages of sunrooms, but it is possible to create a sunroom-like space by design without adding ready-made products.
Spaces for dining with a view or drying laundry in the sun can be achieved through architectural design.
Here are some examples of fashionable architecture by architects.
4-1. example 1. Extend the house with glass-enclosed room
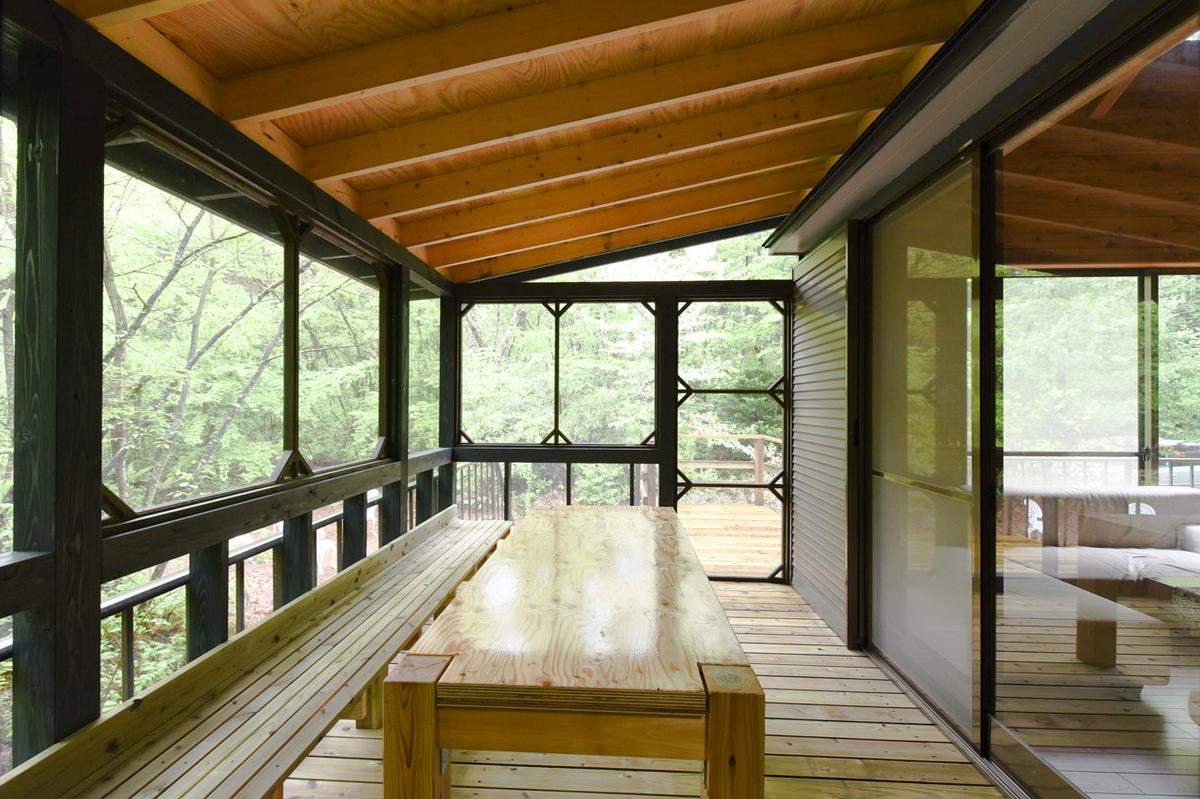


This is an example of a glass-enclosed room added next to the living room of a two-story wooden house. The antique glass frames create a nostalgic atmosphere.
A large wooden table and long bench in the center will allow large families to enjoy meals together.
A glass door on the far right leads to the terrace and a stairway to the outdoors. A comfortable space between the outdoors and the interior has been created.
4-2. example 2. View from a wood deck
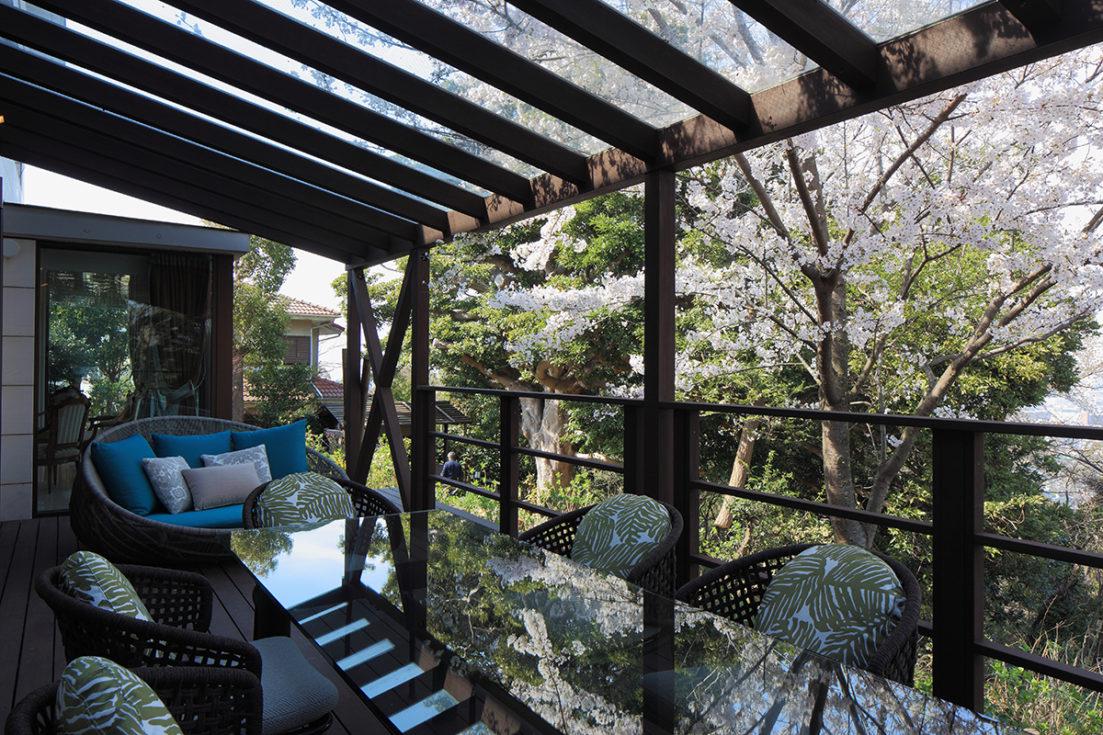


Simply adding a roof to a wood deck can create a comfortable space. Here is an example of a large wooden deck roofed with a permeable material.
Glass was also chosen for the railing so that the view on the other side can be seen. The glass table chosen for the garden furniture also reflects the beautiful greenery.
It would be wonderful to enjoy tea in an open private space while enjoying cherry blossoms in spring and autumn leaves in fall.
4-3. example 3: Dining room with high ceiling overlooking the garden
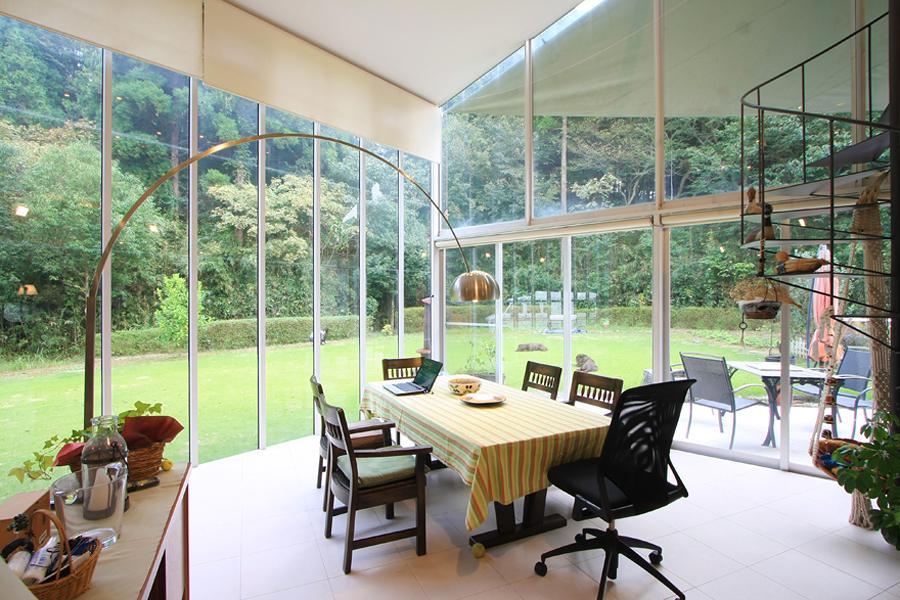


If you are building a house in a scenic location, why not build a house where you can enjoy the view to the fullest? Here are some homes that face onto lawn yards and are fully glazed.
Roll screens have also been installed to provide heat protection and comfort.
Another advantage of ask an architect to build your own home is that you can build a unique home that perfectly fits the site. Working in the dining room with its comfortable high ceilings is sure to inspire good ideas.
4-4. example 4: Tatami space with light shining through
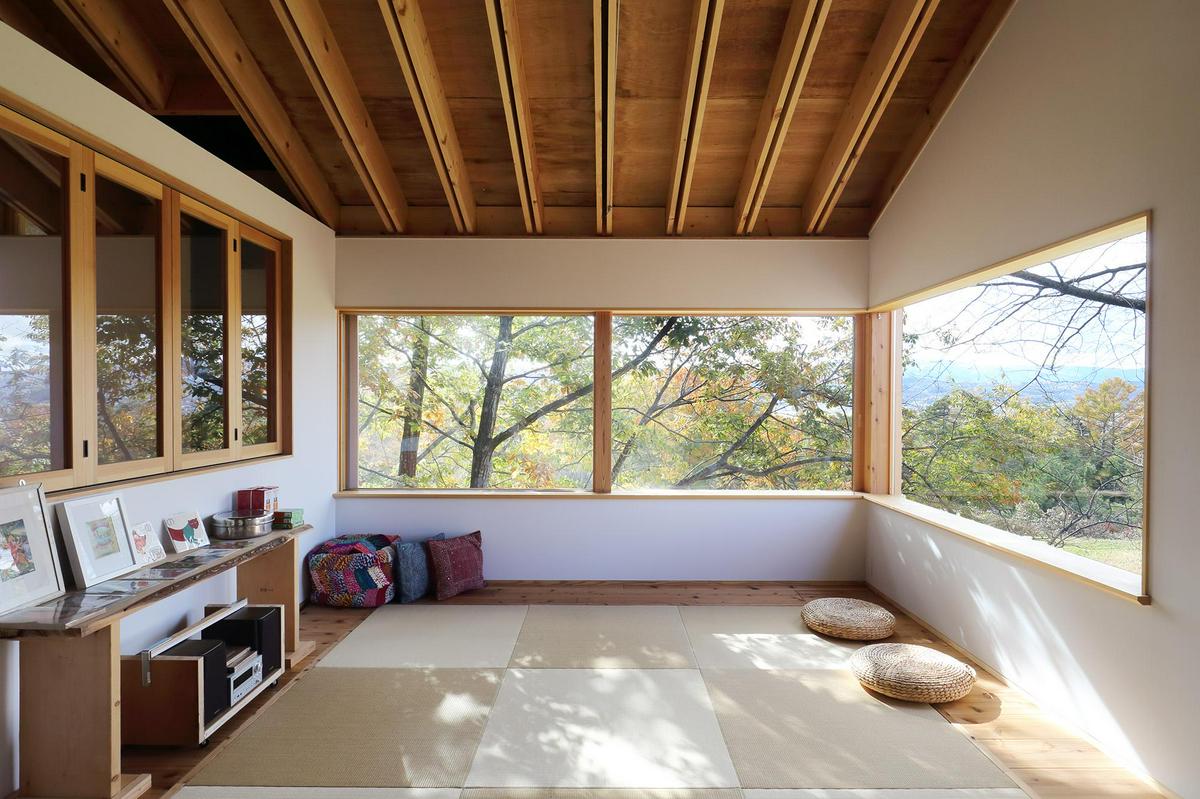


This is an example of creating a tatami space in the corner of the living room with a large glass window. It is a calm space with warm sunlight.
A tatami room may be useful for families with small children. It is also a good space for folding laundry.
You will want to spend your holiday lying down on the tatami mats with the pleasant sunlight shining through.
4-5. example 5. House with courtyard
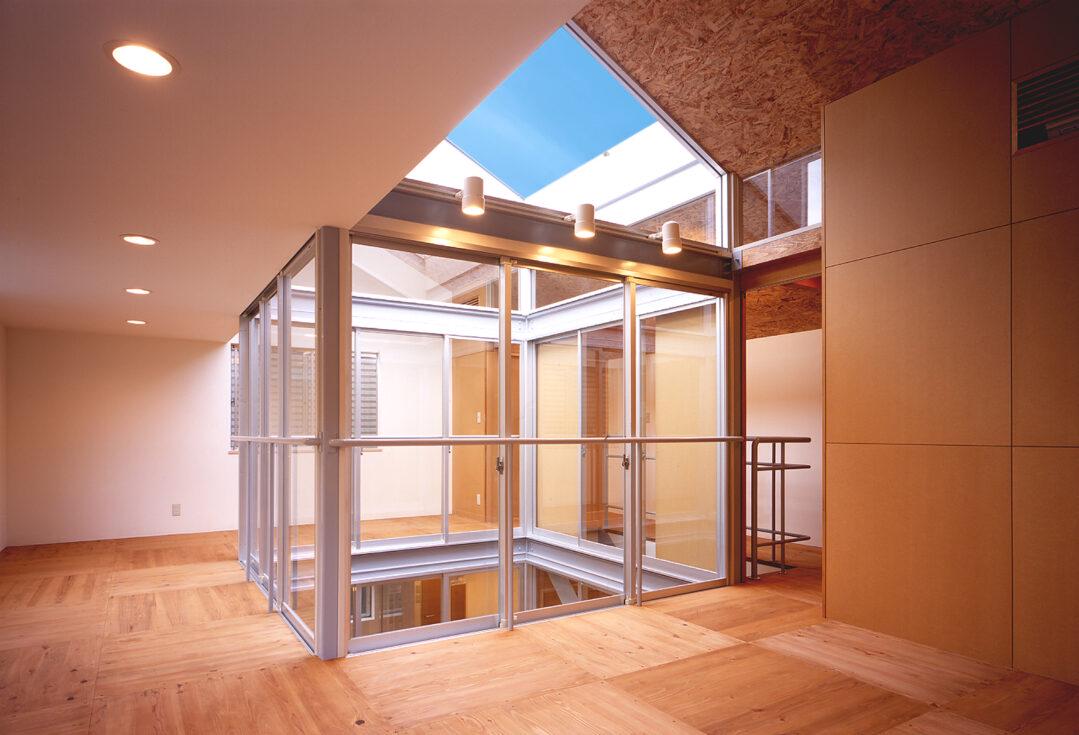


Some people may yearn for an open, glass-fronted house, but worry about privacy in urban areas. In such cases, why not create a courtyard?
Let us introduce a residence in which the living spaces are arranged around a courtyard that is flooded with light.
Every room faces a glass-walled courtyard, so you can live while looking up at the sky. You have a bright and open living space even in an urban area.
4-6. example 6. House with large glass windows
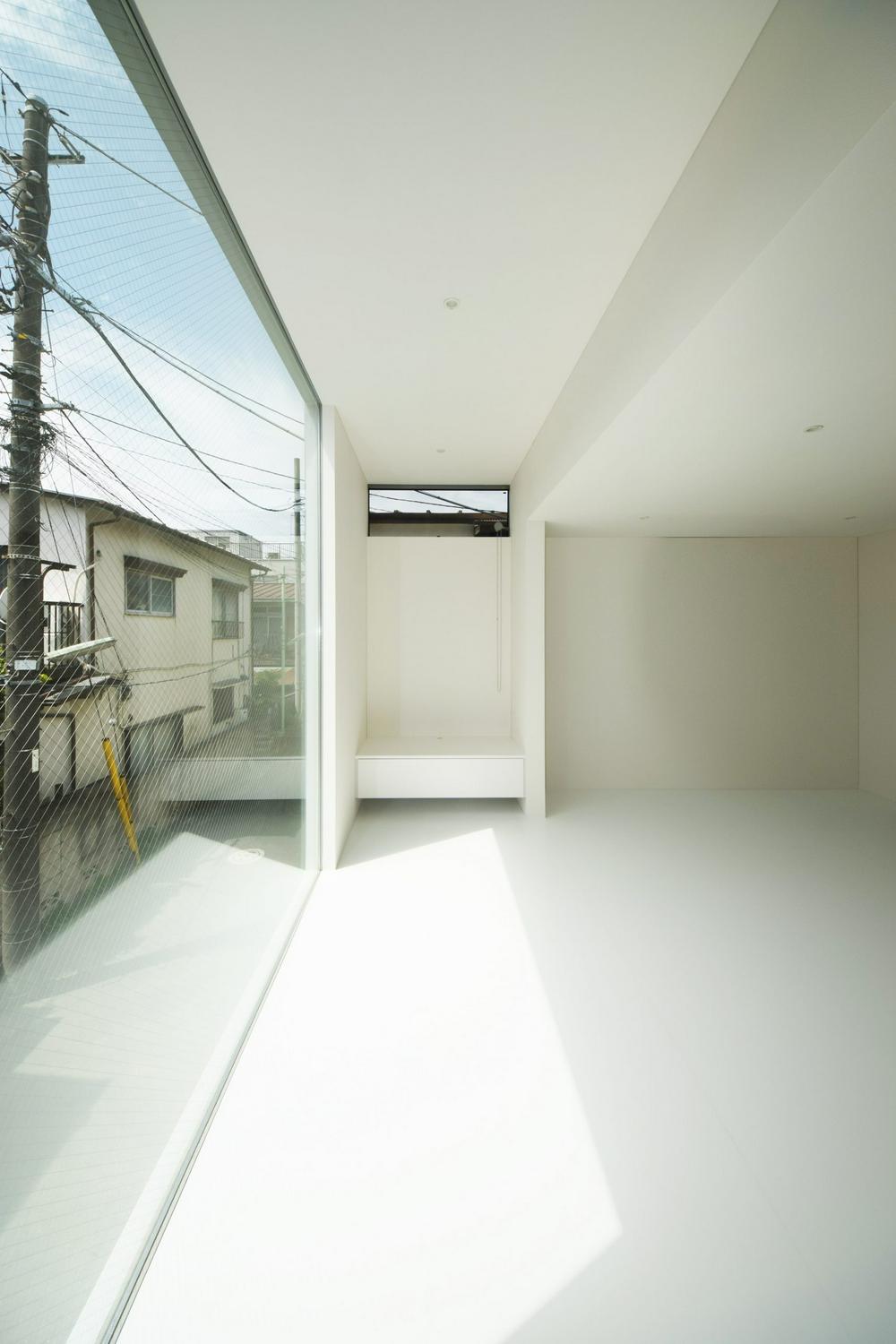


Here is another example of a narrow house built in an urban area.
A large inset glass window was installed in the living room. By choosing an expansive white color for the floor, walls, and ceiling, the light that is brought in spreads deep into the living room.
Downlights are used for lighting, and the built-in counters are simple and undecorated, creating a clean, uncluttered impression.
The result is an open-plan living room that is stylish and urban, yet not too small to be considered a small house.
4-7. example 7. Laundry room with skylight
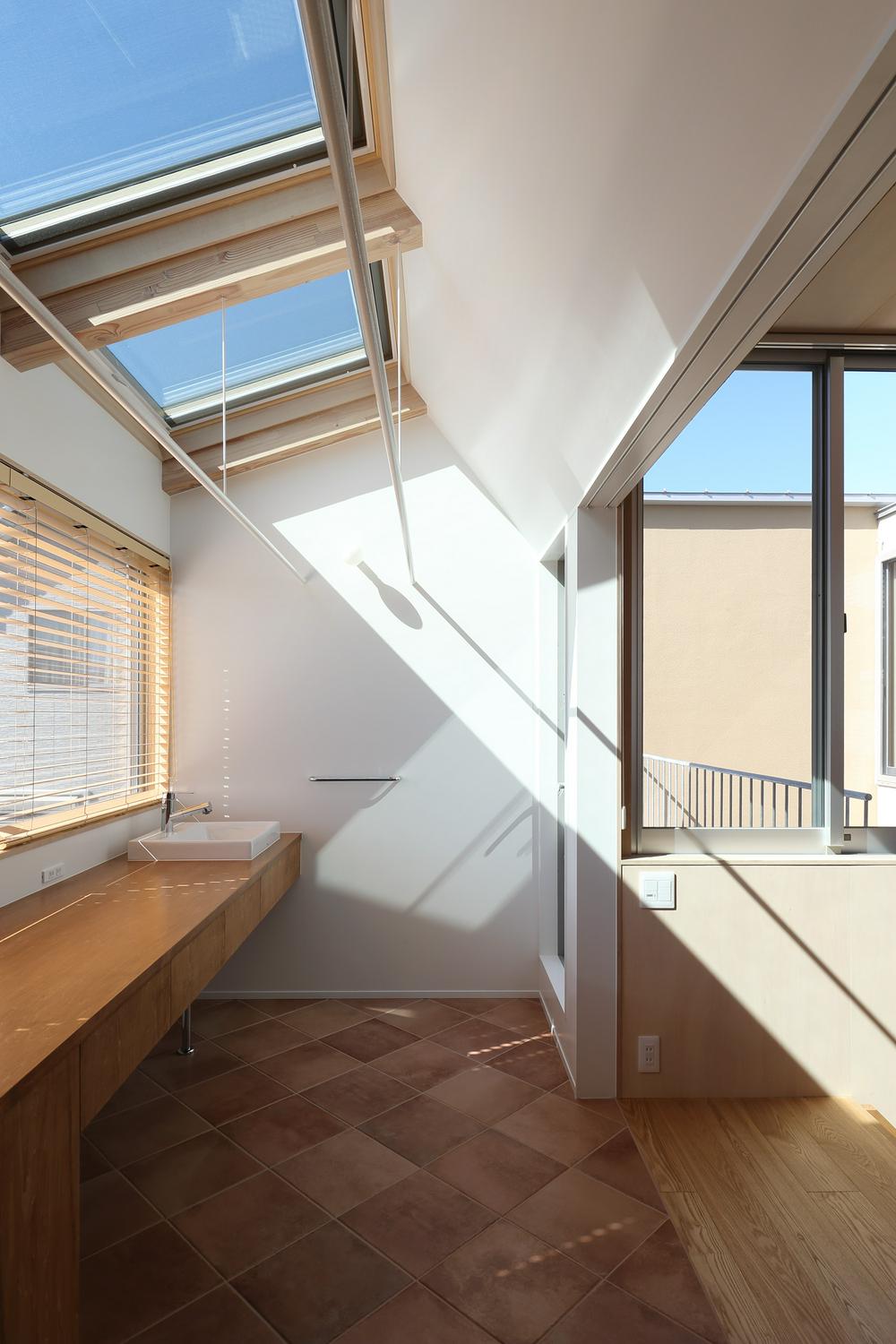


To dry your laundry, why not build a bright laundry room? Here are some architectural examples of laundry rooms.
The skylight installed in the roof lets in plenty of light, which seems to dry the laundry well. The built-in wood countertops and warm-toned tiles on the floor add warmth to the interior.
A counter in the laundry room should be convenient for folding and ironing laundry.
4-8. example 8. Villa in the green
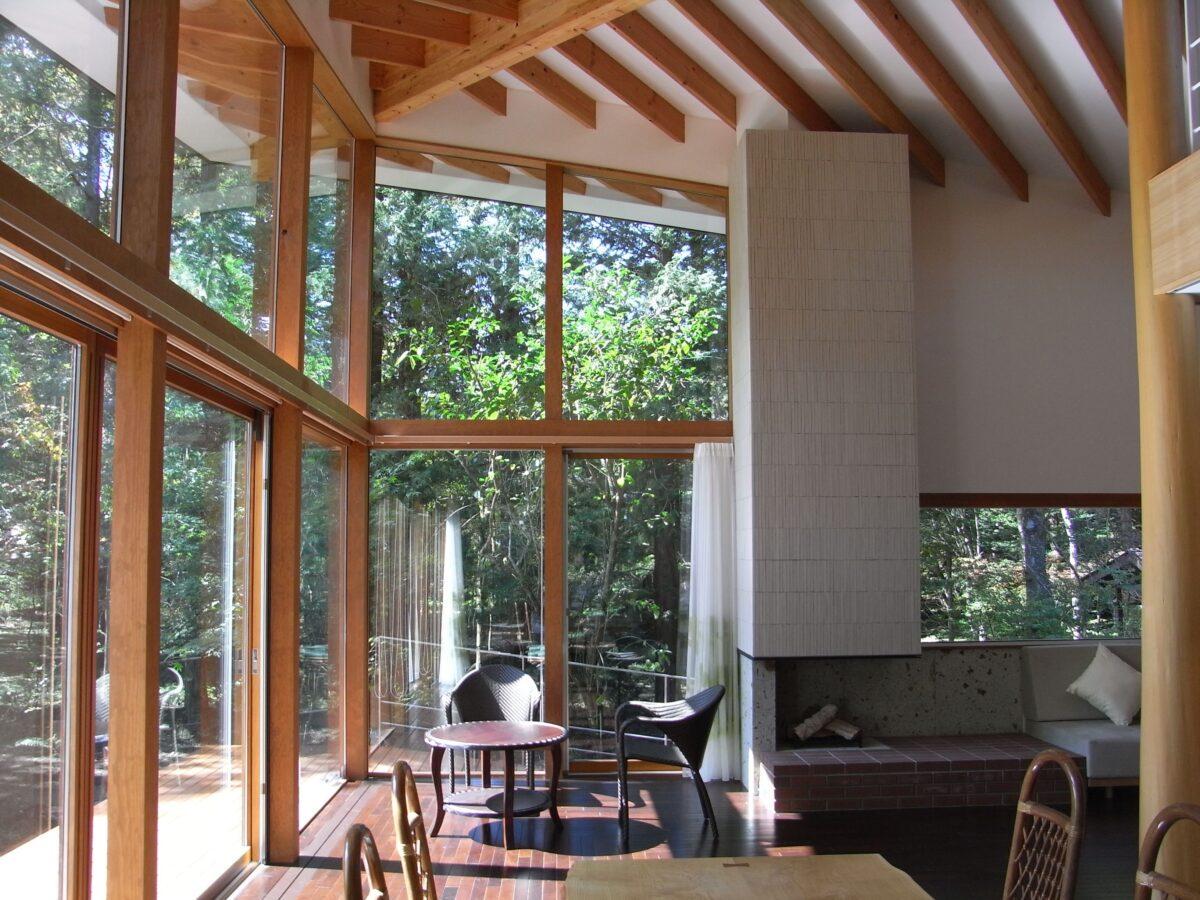


Here is an example of a villa with large glass windows facing a pleasant forest view.
In keeping with the dynamic sloping high-ceiling, the windowpanes are wide, creating a refreshing view. By attaching wood curtain rails to the beams, the lace curtains used to shade the sun look sleek and clear.
In the large glass-walled space, a small table and chairs will make you feel as if you were in a forest.
4-9. example 9. House with a view of the sea
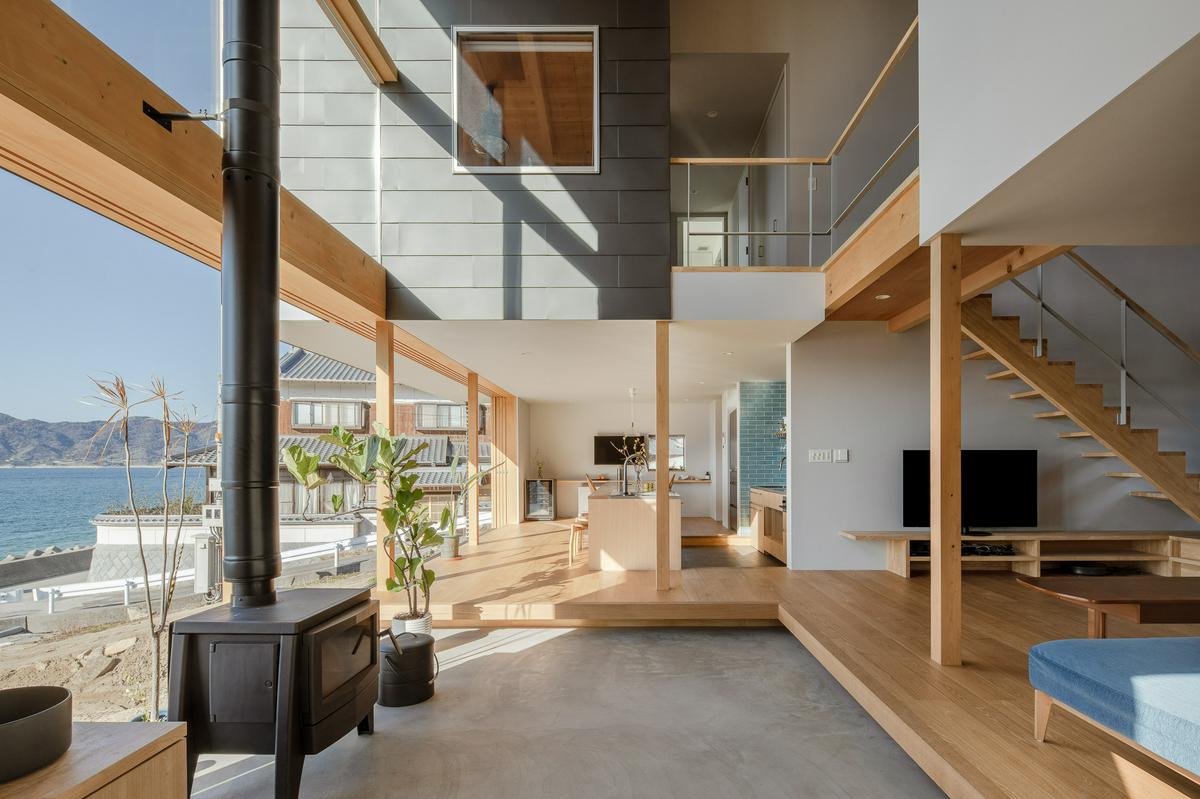


Lastly, let us introduce a house with a large glass window facing the ocean. The second floor, which appears to float in midair, is connected to the outdoors by using the same material for the interior walls as for the exterior walls.
The wood stove installed in the large earthen floor, a corner of the living room, is ideal for warming the entire house. Spending time while gazing at the magnificent scenery will make you feel at peace.
5. Summary
It is difficult to decide whether or not to build a sunroom when building a new house, or to imagine the life that is about to begin.
In this article, we have discussed the advantages and disadvantages of sunrooms, but the most important thing to consider is what kind of time you want to spend in your sunroom and what kind of house you want to build to achieve this goal.
You can use abstract words such as "bright and refreshing" or "warm and sunny". Why don't you tell our architects what you have in mind for your own home? Our architects have plenty of design experience and can give shape to your ideals as a unique house.

