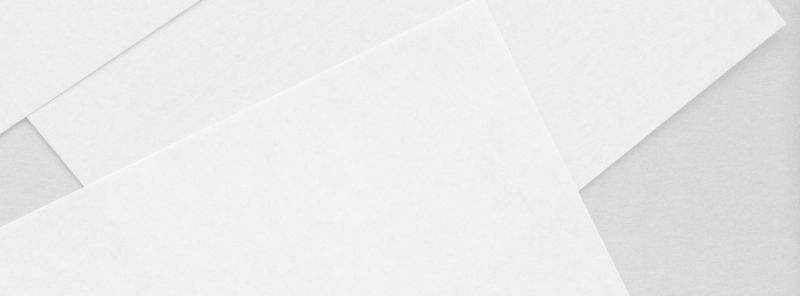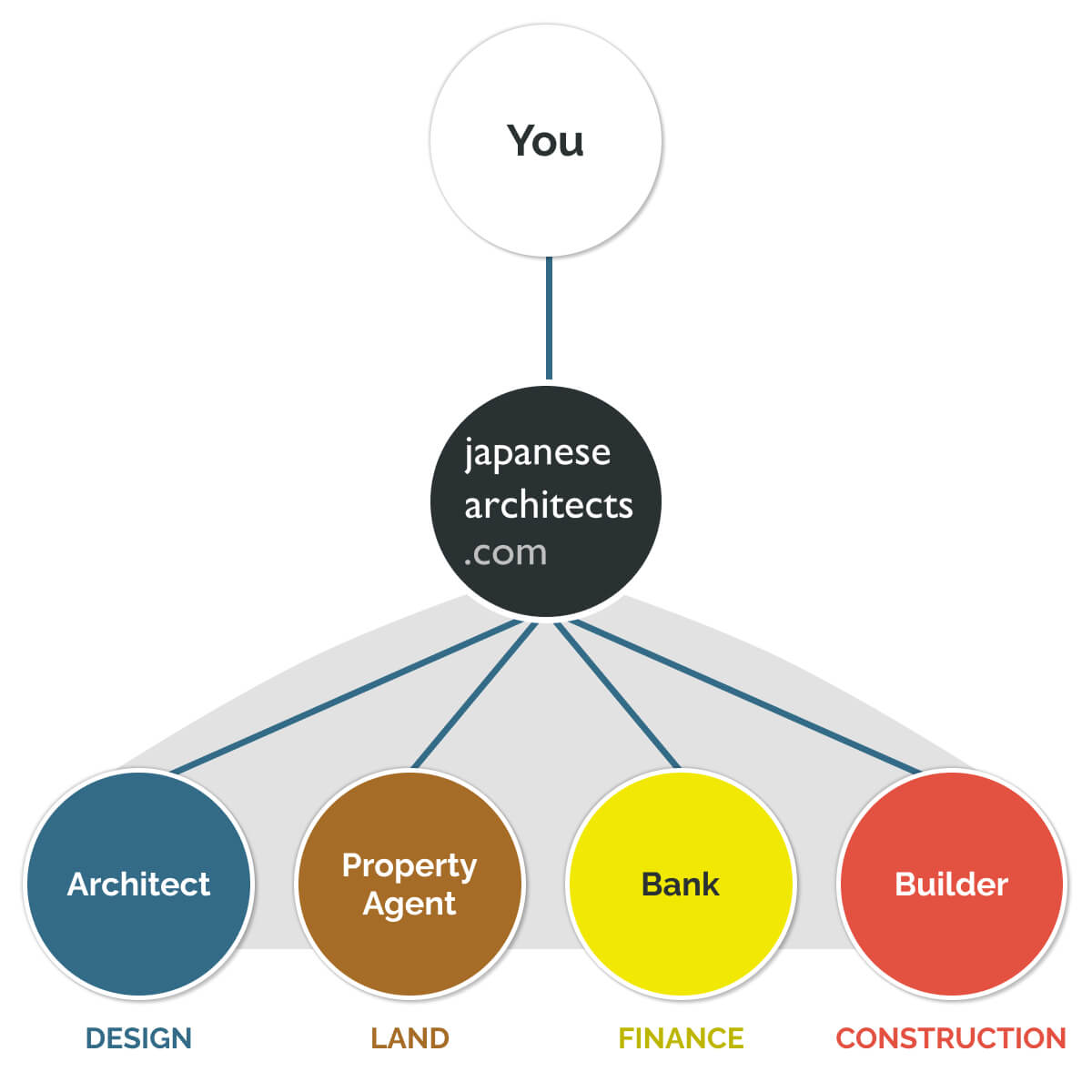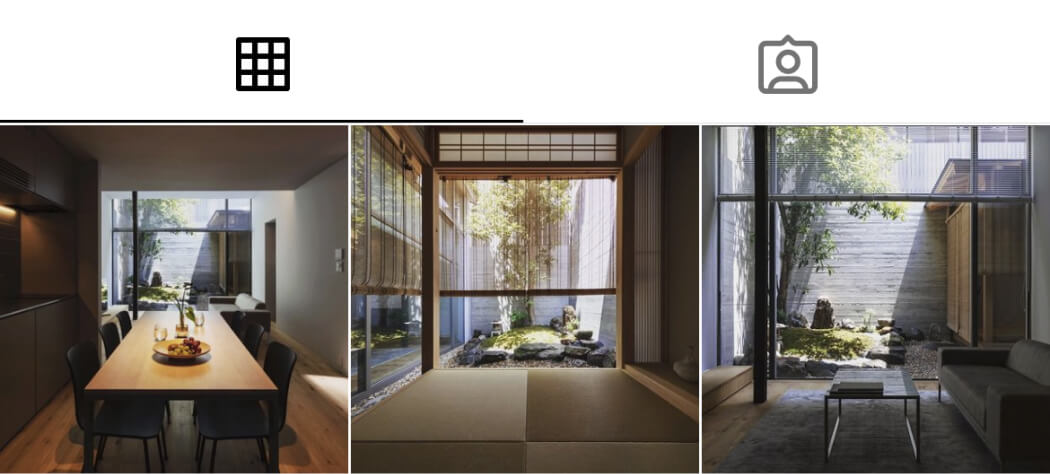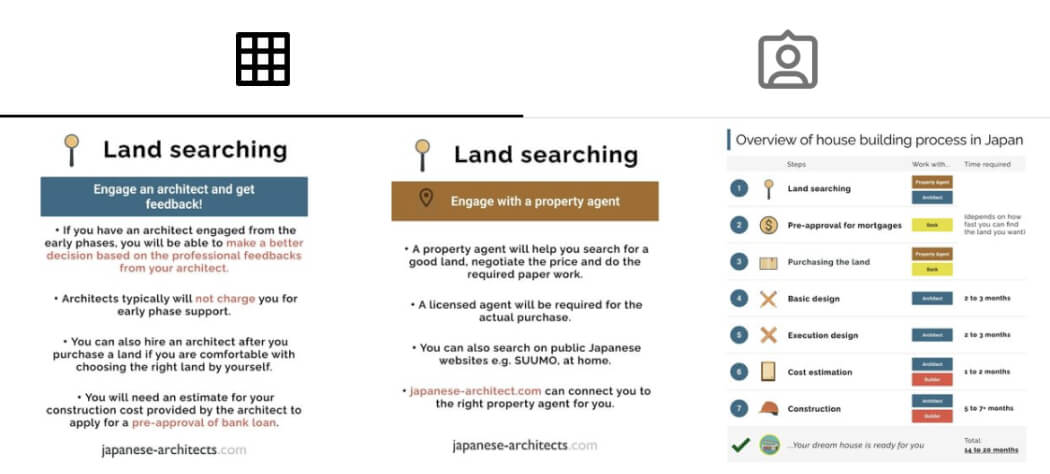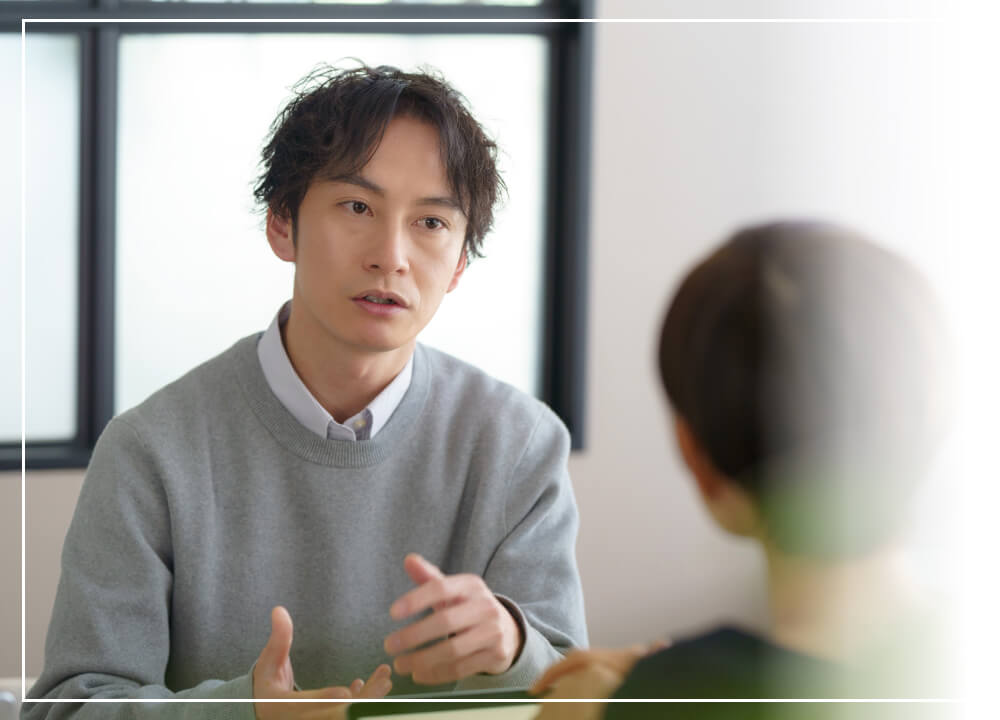A full explanation of spiral staircases. Advantages, market price and size, and 19 construction examples for spiral staircases.
For those who are interested in stylish lifestyle with spiral staircases, here is a detailed explanation of spiral staircases. When you actually build a house, there are probably many things you want to know and are anxious about, such as the advantages, construction examples, potential remorse, size, and the market price. We hope this article will provide such people with hints for building a house.
<Table of Contents>
- 1.What is a spiral staircases?
- 2.Advantages of spiral staircases
- 3.Disadvantages of spiral staircases
- 4.Houses suitable for spiral staircases
- 5.Houses not suitable for spiral staircases and common regrets
- 6.Common size and dimension of spiral staircases
- 7.Market price for spiral staircases
- 8.19 examples of stylish spiral staircases by architects
- 9.Summary
1. What is a spiral staircases?
A spiral staircase, as the name suggests, is a staircase with a spiral turning shape. Because of its light and stylish appearance, there are many examples of spiral staircases being used in buildings that emphasize design.
2. Advantages of spiral staircases
Spiral staircases offer many advantages beyond being stylish.
2-1. It makes the room spacious
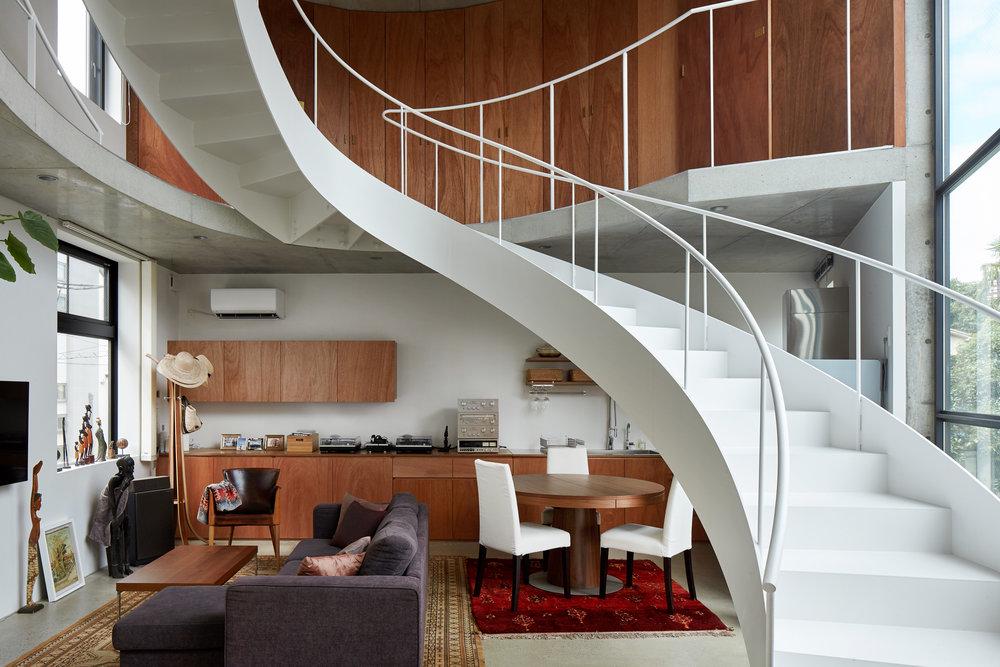


Spiral staircases require less space for installation than regular staircases. In addition, since they are often skeleton structures, they do not block the line of sight, which has the effect of making the room spacious.
2-2. Easy to let in light
Since spiral staircases are often skeleton or vaulted, they do not block the light coming from the window. This has the advantage of making it easier to bring light into the room, even in cases where the site is small and lighting is a problem.
2-3. Itself can be a stylish interior
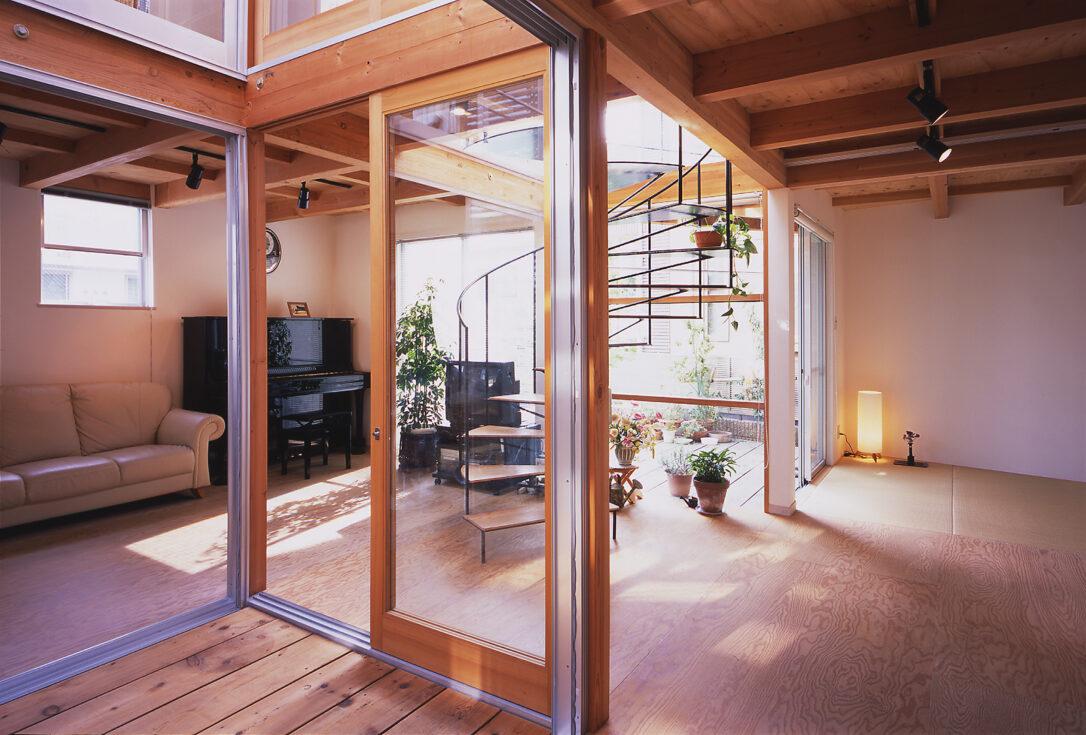


The spiral staircase's lightly swirling shape is rhythmic and pleasing to the viewer's eye. By effectively placing the spiral staircase as an accent design, it also serves as an eye-catcher as part of a stylish interior design.
2-4. Can be placed indoors or outdoors
Spiral staircases can be placed both indoors and outdoors. They can also be installed outdoors to enhance the exterior in a fashionable way.
3. Disadvantages of spiral staircase
Spiral staircases have disadvantages also. If you are considering installing a spiral staircase, it is important to understand the disadvantages beforehand to avoid regrets later.
3-1. It may take up space
Since spiral staircases often have a floor stairwell, the floor area is reduced and space is required in some cases. In addition, while there are cases where space can be effectively used for storage under ordinary staircases, spiral staircases cannot do that. Therefore, some people believe that the staircase space becomes dead space.
3-2. It is difficult to carry large items
It makes it difficult to carry in large furniture and appliances in spiral staircases. When large items must be carried to a room on the second floor or higher, it may be necessary to arrange for a crane to lift them up. However, there are many cases in narrow houses where even normal staircases are not wide enough or high enough, and there are quite a few houses where a crane truck has to be arranged. The problem can be cleared up by thinking of countermeasures in advance, such as bringing the living room to the first floor or not considering the delivery of a crane truck as a problem.
3-3. Going up and down may be unsettling
For those accustomed to regular staircases, the circular spiral staircase may be uncomfortable to walk up and down. Also, the skeleton structure may make them feel uneasy. It is important to eliminate anxiety by optimizing the design from both design and functionality perspectives, such as adding handrails effectively.
4. Houses suitable for spiral staircases
A spiral staircases is suitable for cases such as building a narrow house on a narrow and dark site where there is only little sunlight available. They allow light and air to flow in through the windows, making the limited space feel spacious.
The spiral staircase is also effective in cases where the design calls for placing the staircase on the south side of the house because it does not block light and does not require any location for the staircase. Furthermore, it is possible to place the staircase in the middle of the living room, making it possible to create a stylish design with the spiral staircase as an design accent.
5. Houses not suitable for spiral staircases and common regrets
In many cases, when building a spiral staircase, a stairwell structure is used. While a stairwell makes the house brighter and more airy, it also has the disadvantage of reducing the efficiency of heating and cooling since there are no partitions between floors. In some cases, it may be necessary to install a whole-house air-conditioning system or to devise some other means of partitioning the stairwell area.
In addition, the installation of spiral staircases tends to be more expensive than ordinary staircases because it requires individual design.
It may also not be suitable for people who may often carry large luggage such as suitcases.
To avoid regrets after installing spiral staircases, we recommend that you look for several examples of spiral staircases and experience going up and down.
6. Common size and dimension of spiral staircases
The minimum size of staircases must be adhered to in accordance with the Building Standard Law. When installing spiral staircases, it must also be installed in accordance with the provisions of the Building Standard Law.
6-1. What you need to know about spiral staircases dimensions
The standard of staircases varies depending on the type of housing, but for general housing, the riser should be 23 cm or less, the run should be 15 cm or more, and the width of the stair should be 75 cm or more. For spiral staircases, the tread is measured at 30 cm from the narrow end of the staircase.
The riser refers to the height of each step, and run refers to the of the stair board on which one's foot rests.
6-2. Common dimensions
The overall dimensions are generally 1.5m to 2.0m in diameter. The Building Standard Law is only a minimum standard to be followed, and in reality, the optimal size for each resident will vary. To make it easier to ascend and descend, the slope of the staircase must be gradual, but the more gradual the slope, the more space it will take up. It is useful to consult the wisdom of an expert to determine how to use space and how much priority should be given to ease of ascent.
7. Market price for spiral staircases
Some spiral staircases are sold as kits, as the installation itself is relatively simple. The cheapest spiral staircase kits are made of steel and start at around 400,000 yen. Prices depends on the material, size, and design, and the price increases if you are particular about the material, such as wood or stainless steel wire, with some kits costing more than 1.5 million yen. In general, most manufacturers offer prices ranging from 750,000 yen to 1.5 million yen.
Compared to a custom-made spiral staircase, using kits is less expensive, including installation costs. However, while standardized products are made to fit many houses, the disadvantage is that they may not be the best fit for all houses.
When installing a spiral staircase, it will become as a symbol of the design of the room. To avoid regrets later, we would like to install a spiral staircase with the material and design that best fits the house after consulting with an expert.
8. 19 examples of stylish spiral staircases by architects
As beautiful as a work of art... Below are some examples of stylish spiral staircases created by architects!



A spiral staircase connects the first through fourth floors in a flowing natural form. The spiral staircase, with its functionality and beauty, is an exquisite interior accent.
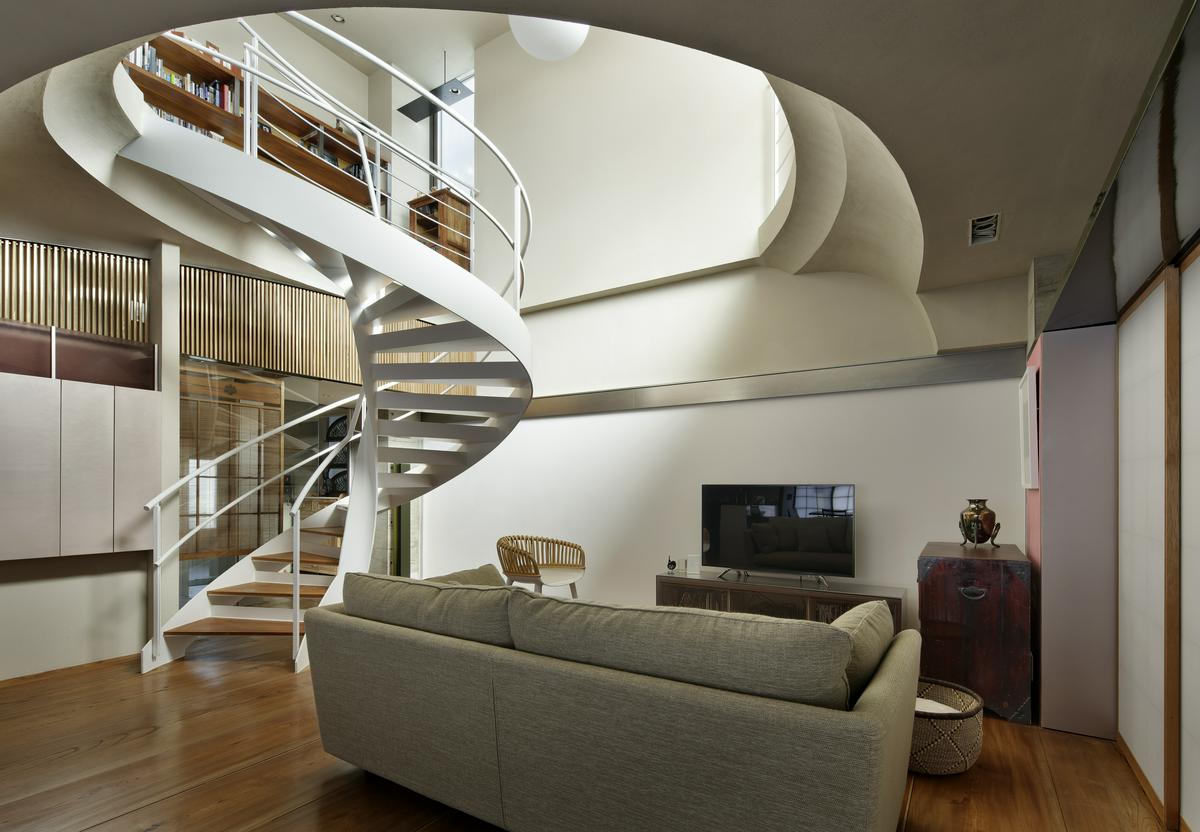


The spiral house has many Japanese-style elements, such as shoji screens and a Japanese-style garden on the second-floor terrace. The elegant spiral staircase that winds through the ceiling is described as "a ceiling that looks like it was scooped with a three-dimensional spoon," by the architects. The harmony of Japanese and Western styles weaves together to create a comfortable and mysterious space.



The light court was conceived to make effective use of limited space. As part of the entrance, courtyard, and living room, it succeeded in bringing bright sunlight into the room.
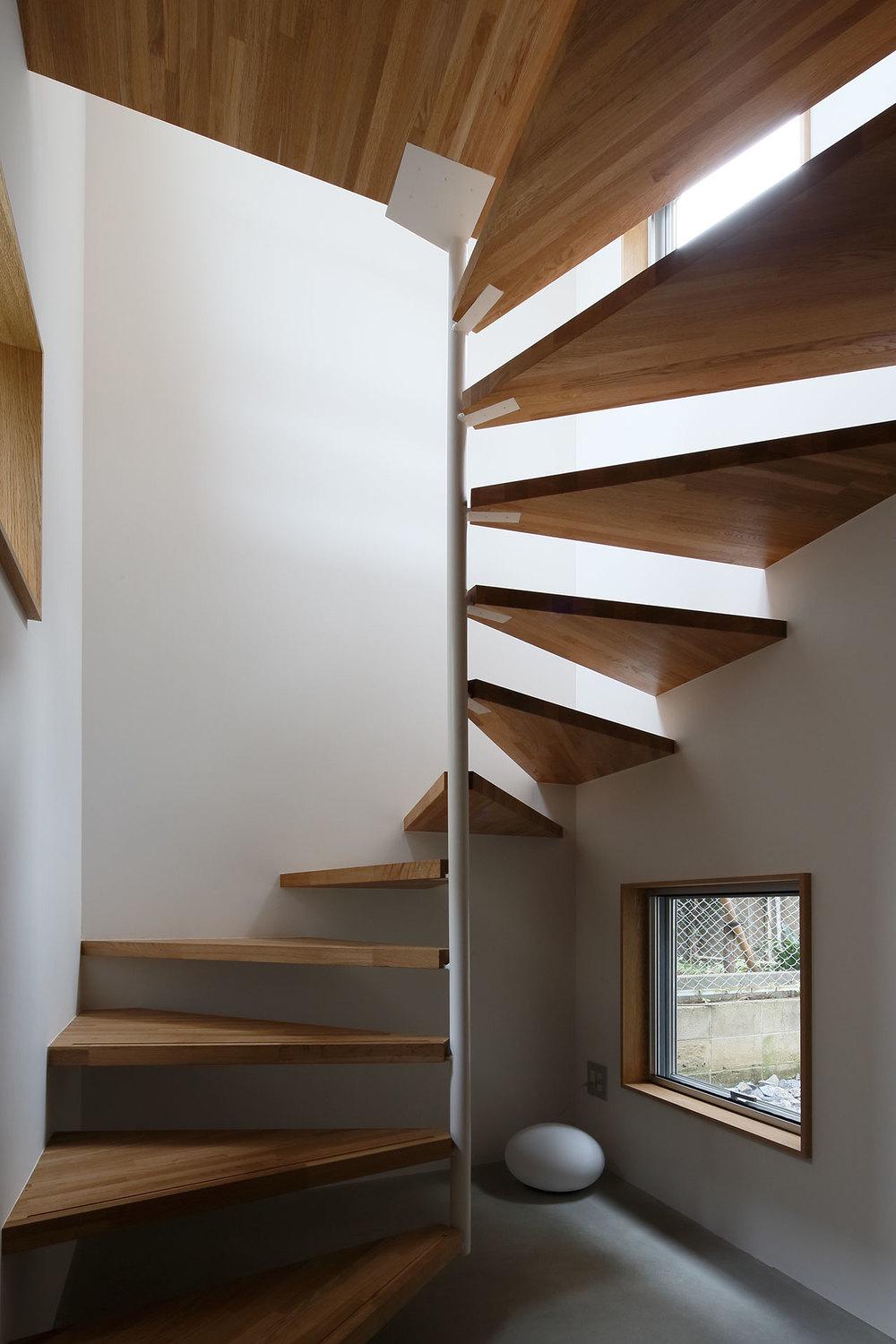


A comfortable home that envelops you in the breath of wood. A house that makes you want to feel the wood with the barefoot. The light curves of the spiral staircase treads are also made of wood to convey the gentle texture of the wood.
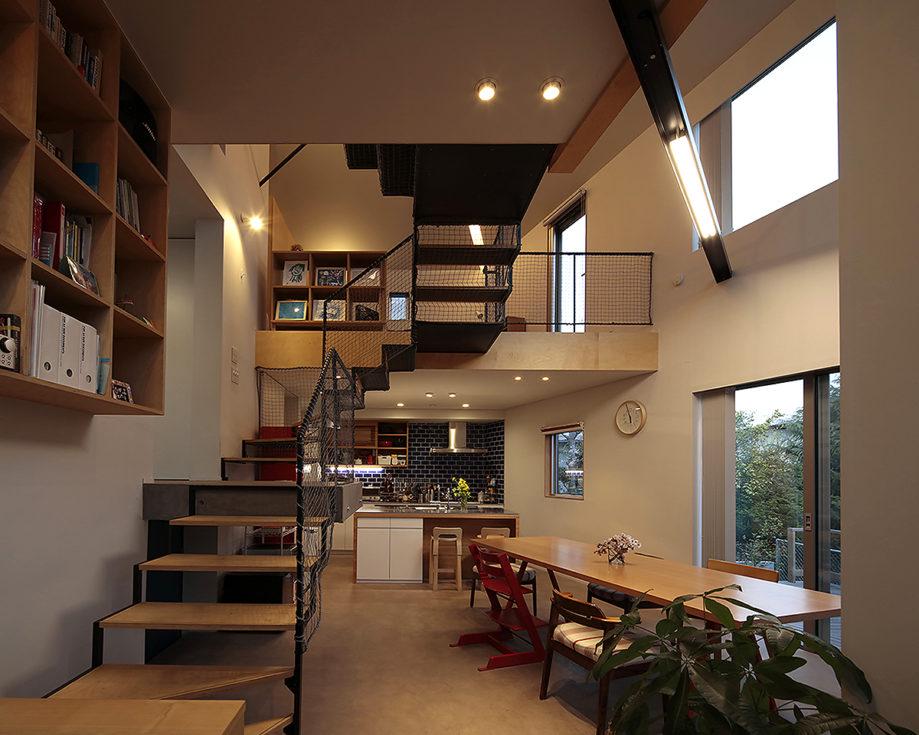


The difference in elevation between the site and the street was successfully utilized to create a bright home with light pouring in on every floor. The floors are connected by a spiral staircase that harmonizes with the design of the house.
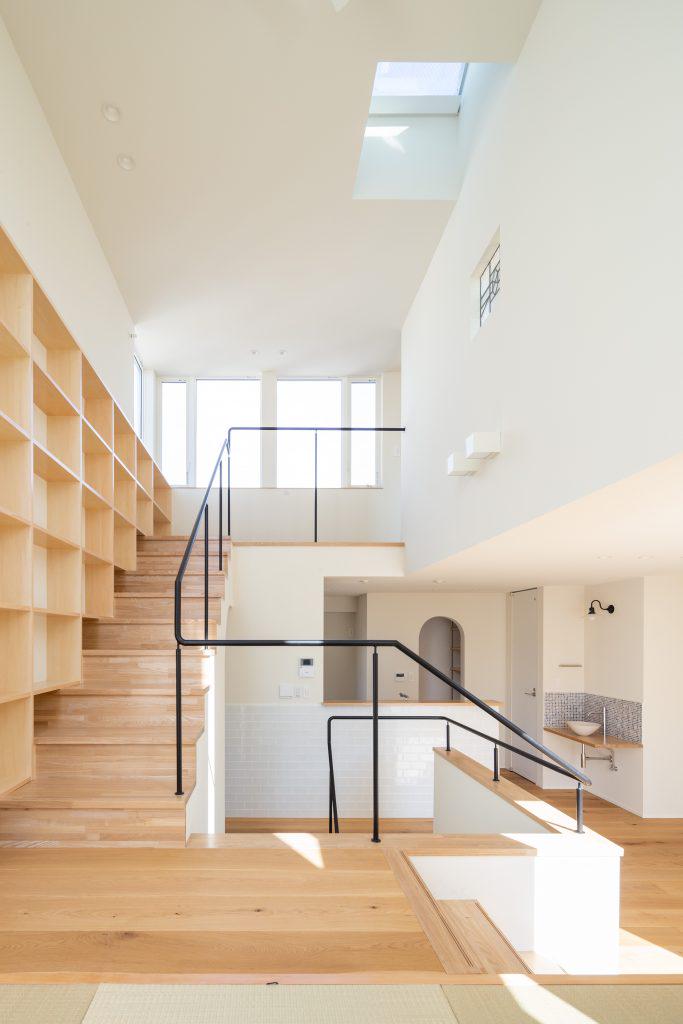


A three-story wooden house with a spiral staircase at its center, the living room, library, and Japanese-style room are arranged to create a home where the family can relax and read books anywhere they like. The spiral staircase rhythmically connects the atrium overlooking the first to third floors, and the many openings allow bright sunlight and fresh breezes to pass through.
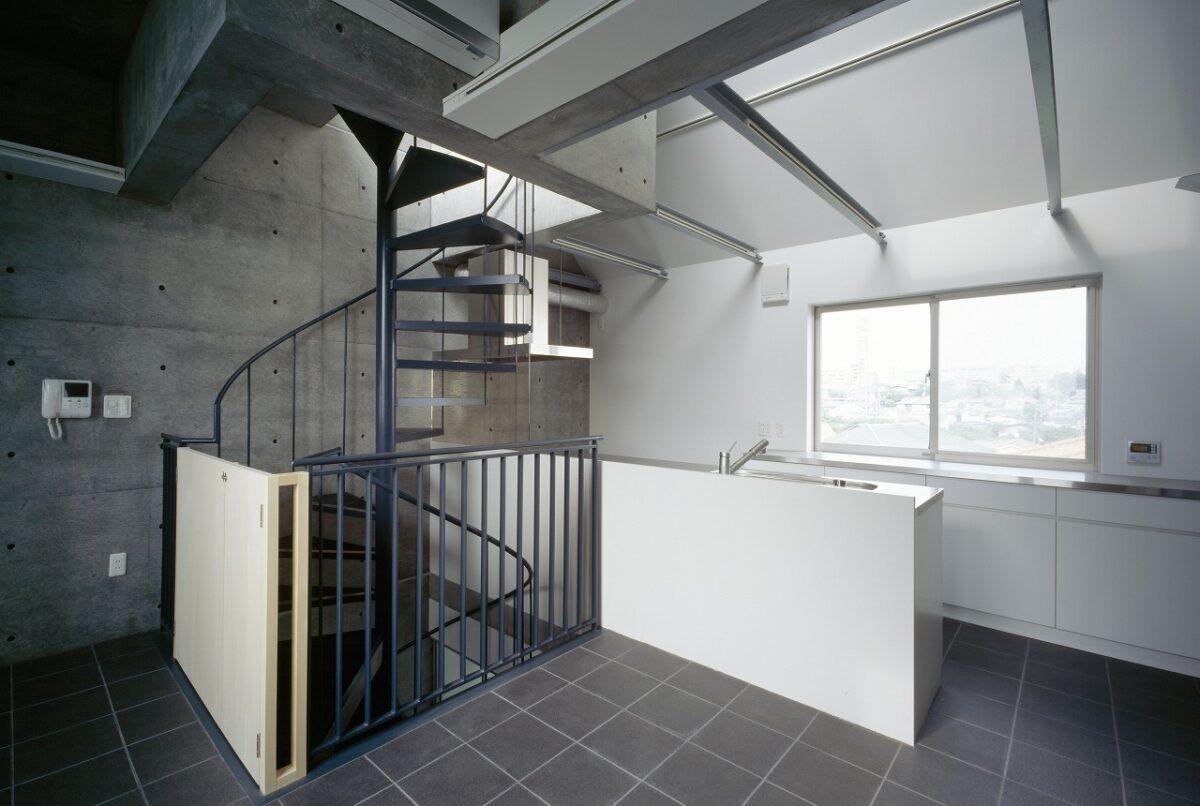


The metallic exterior of this two-story, one-basement, six-unit cooperative house has a basement level and two stories above ground. The walls surrounding the spiral staircase are cast concrete. The top floor allows soft light to filter down to the basement.
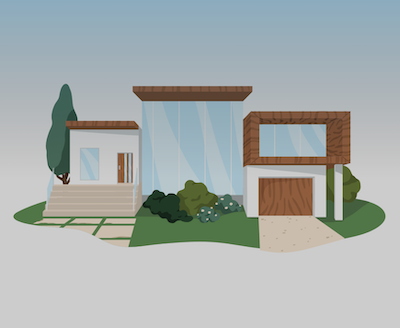
The flowing movement of the pure white spiral staircase creates a pleasant accent in a living room that tends to become monotonous. The long, narrow terrace nestled in the living room succeeds in bringing bright light into the room.
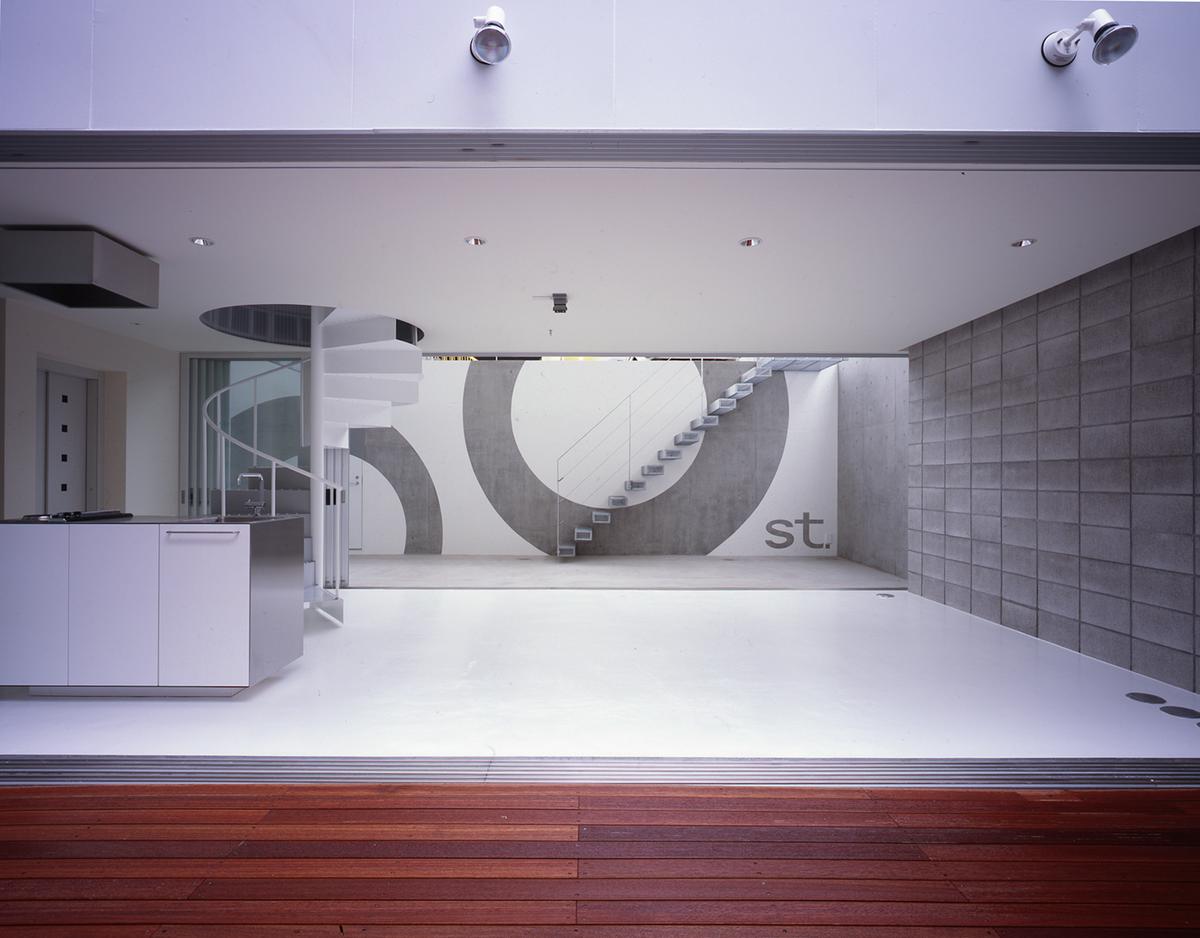


With one story below ground and three above, this residence reminds of a space station. The challenge of blocking the sound and line of sight from the train running in front of the site, maintaining privacy, and bringing in light and wind was successfully met by creating an areaway.
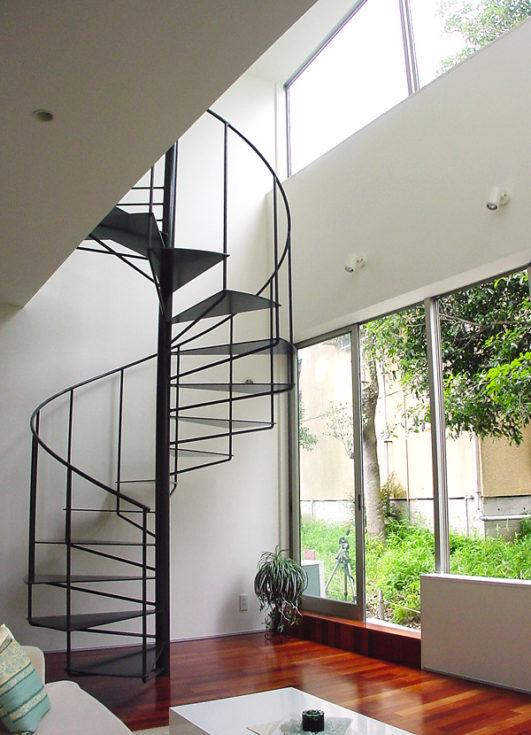


The flowing black lines of the spiral staircase beautifully accent the white walls. The spiral staircase does not block the light or wind that pours in through the windows. The house is now full of light.
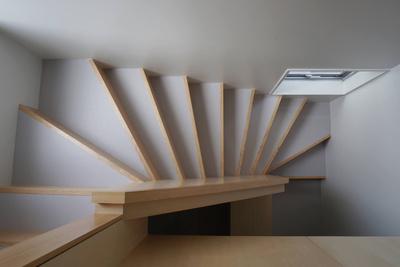


The spiral staircase has a sense of stability with its wooden material. Sunlight reaching from the vaulted ceiling softly envelops the interior with light.
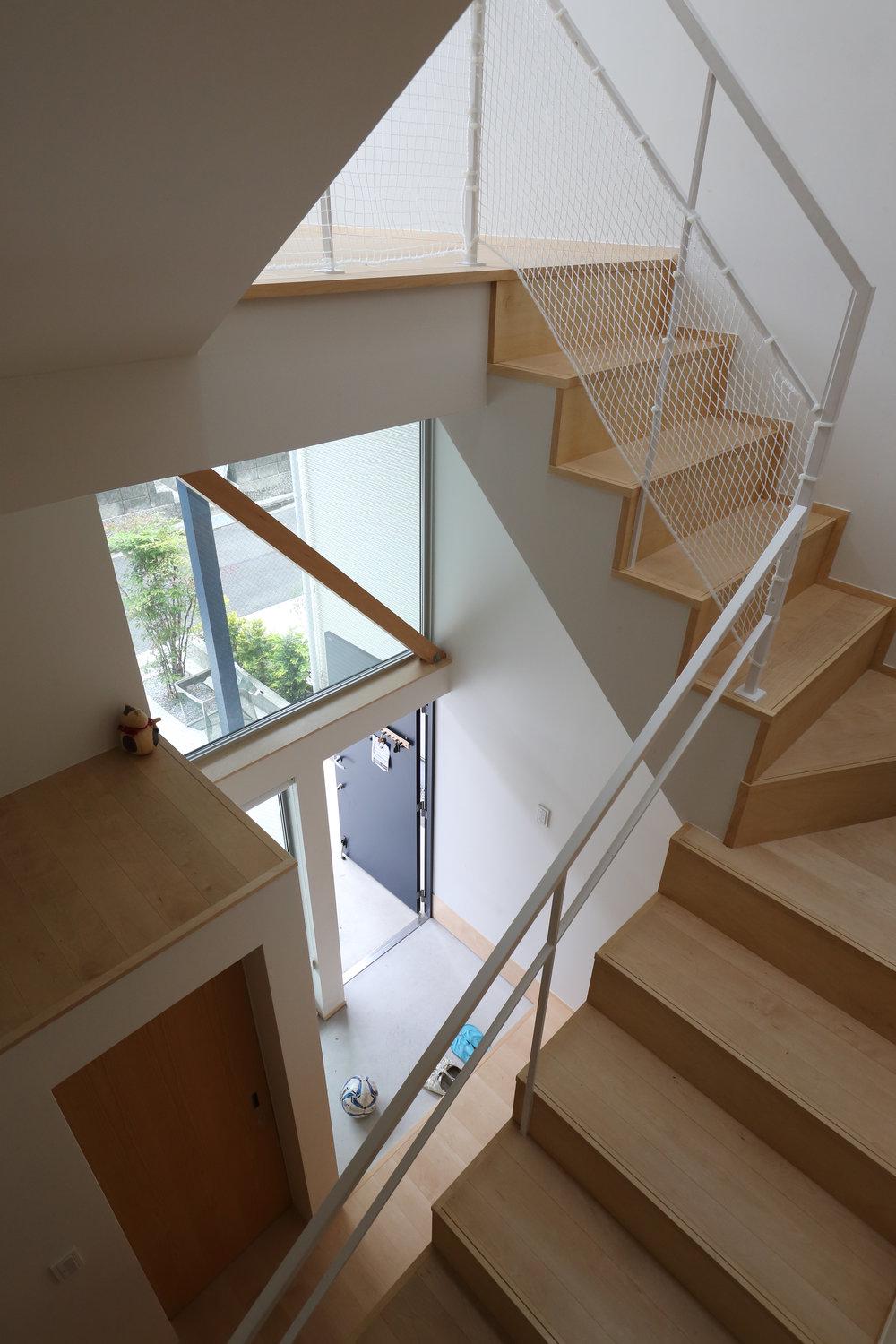


This compact house sits on a long and narrow site with a frontage of less than 4.5meters. Large openings are provided to let in light, and the staircase connecting floors is given a role, so that one can sit there and enjoy the gentle flow of time. It is a wonderful house that is conscious of its connection with the outside world.
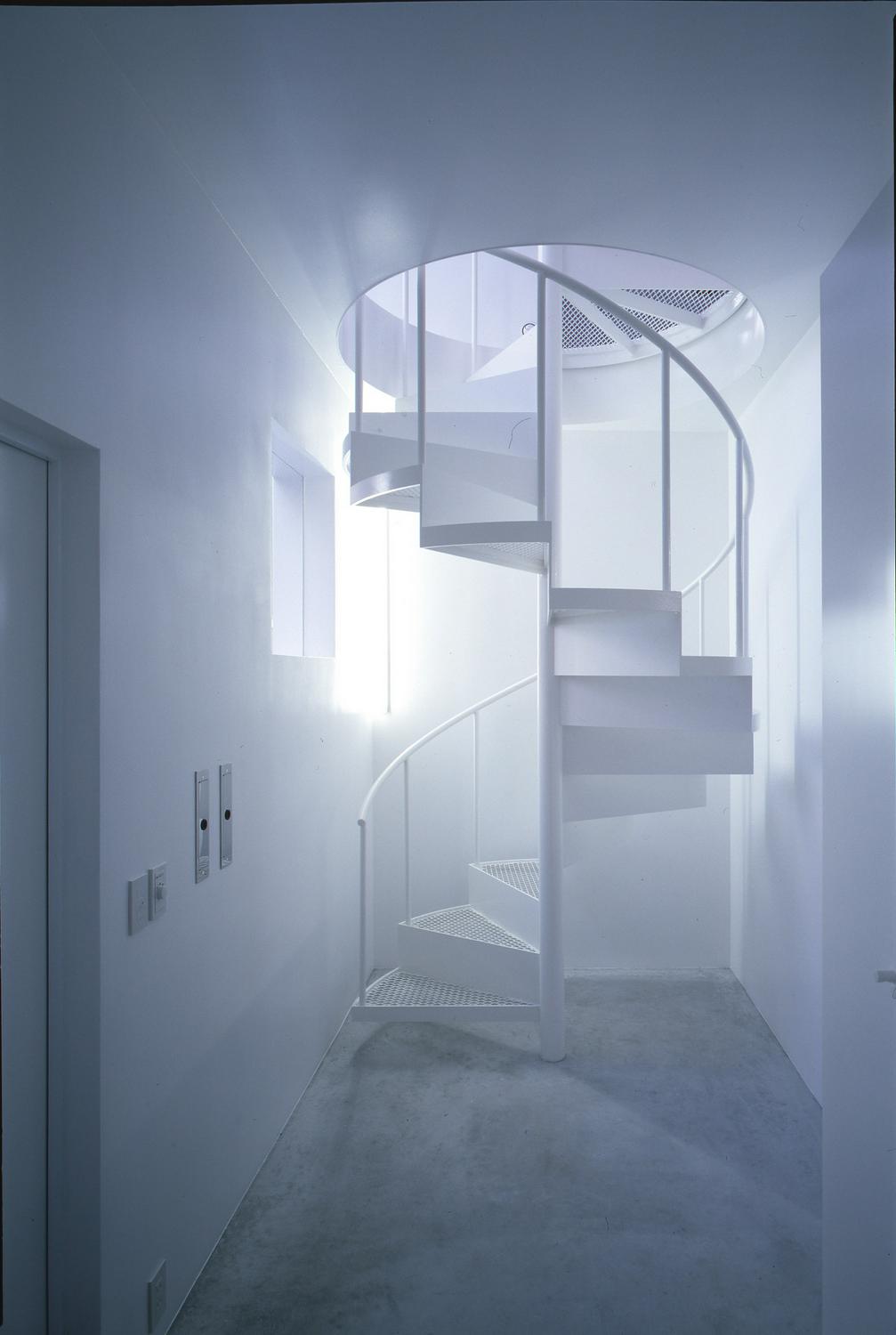


A two-family house on a deformed site along the Tama River. A penthouse overlooking the Tama River was built on the rooftop so that residents could enjoy fireworks displays. Connecting the entrance to the penthouse is an elegant spiral staircase with a delicate arc.
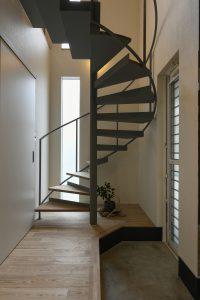


Theater system in the atrium living room. In the courtyard, a set of garden chairs and a table with a hammock is placed. This is an evolved house for adults, full of devices to enjoy life after the children have left the house. The black spiral staircase is like an artistic objet that adorns the entrance.
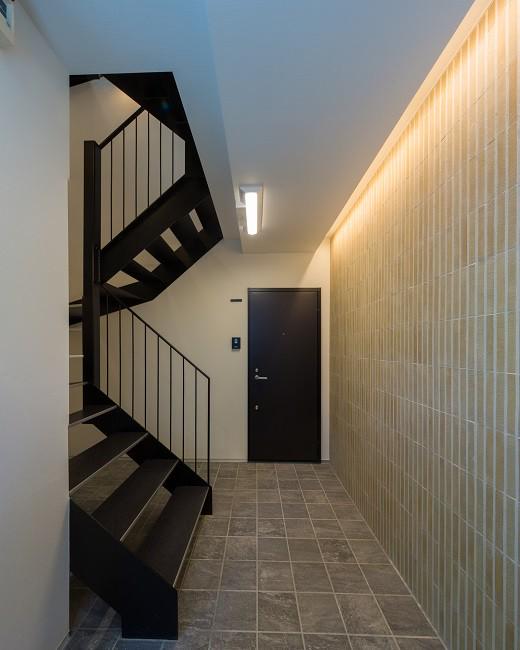


This three-story wooden apartment house has a natural interior with comfortable white walls and wood flooring. Upon entering the entrance, a spiral staircase with a strong presence leads to the upper floor.
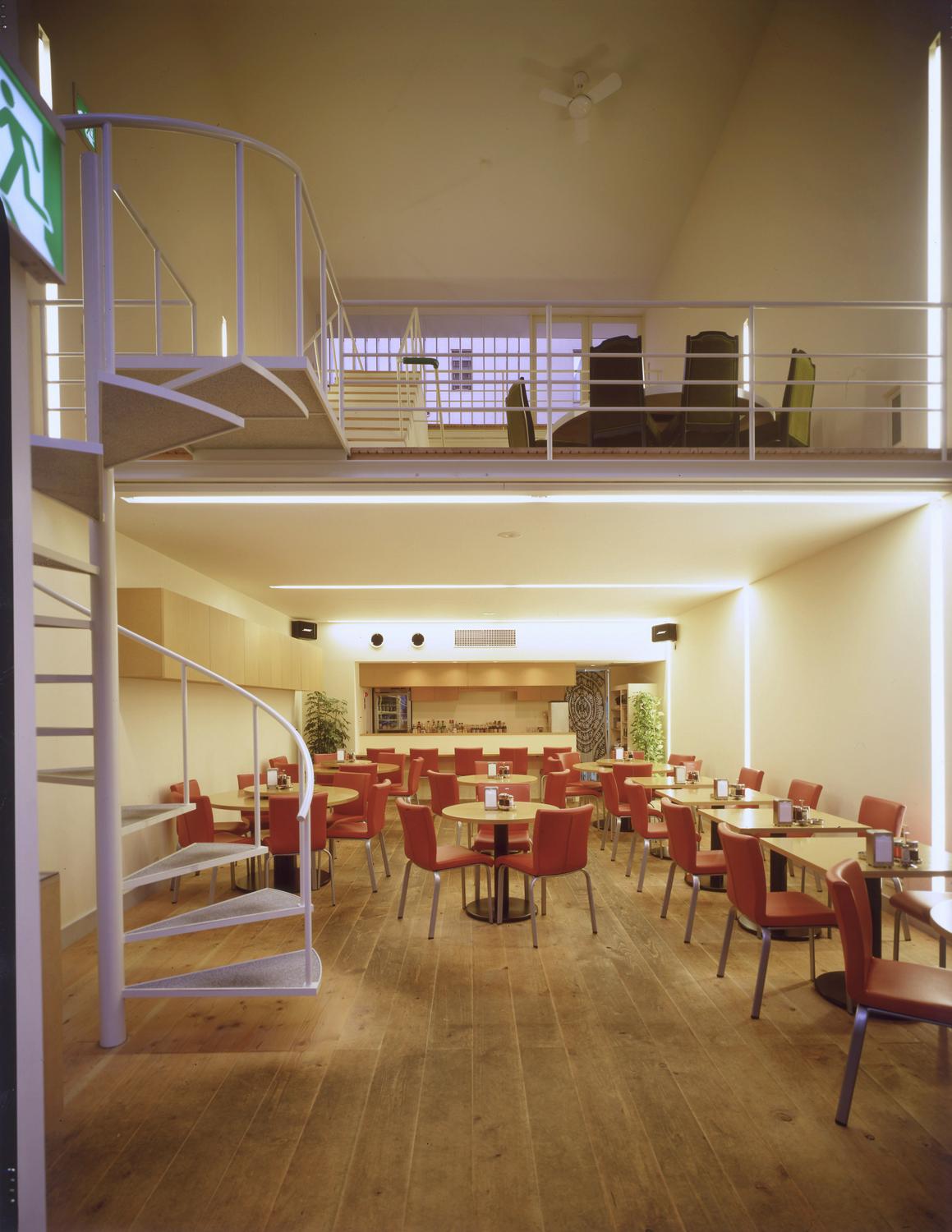


There is a stairwell from ground floor to third floor, and the spiral staircase in the corner leads visitors to the second floor. The building, which emerges from the shopping district as a different space overflowing with light, can be considered a work of art.

The roof has a unique design that focuses on shape. The roof is designed to bring daylight into the room while maintaining both privacy and blocking out the summer sun, seemingly contradicting issues. A gently arcing spiral staircase leads to the children's room.
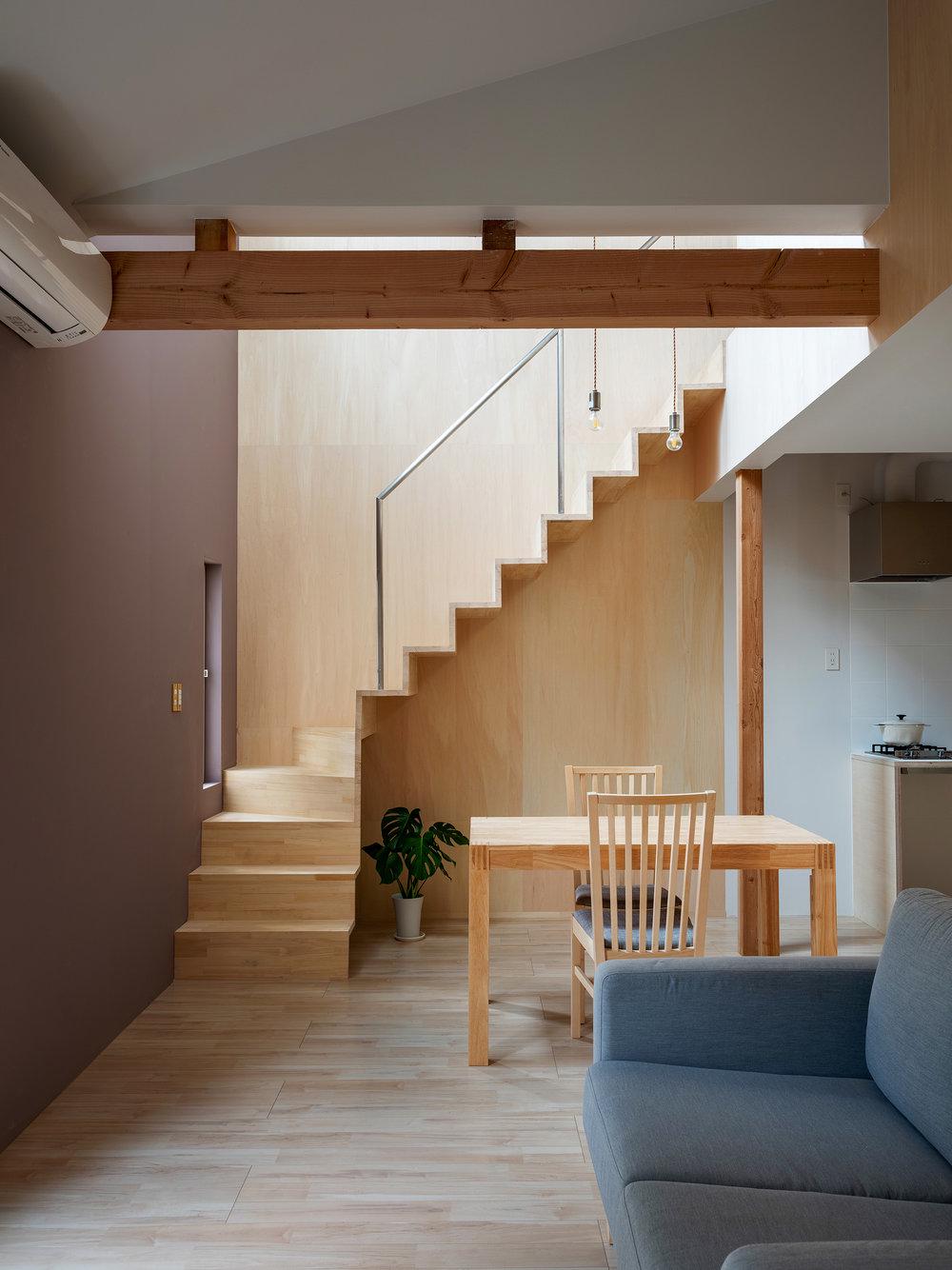


The studio and residence of French printmaker Bernard Cathelin was renovated into a housing complex where people can live in harmony with nature. Large openings facing the garden let in wind and light, creating an open-plan living space where residents can spend rich moments while watching nature change. The soft atmosphere of the spiral staircase makes the space even more comfortable.
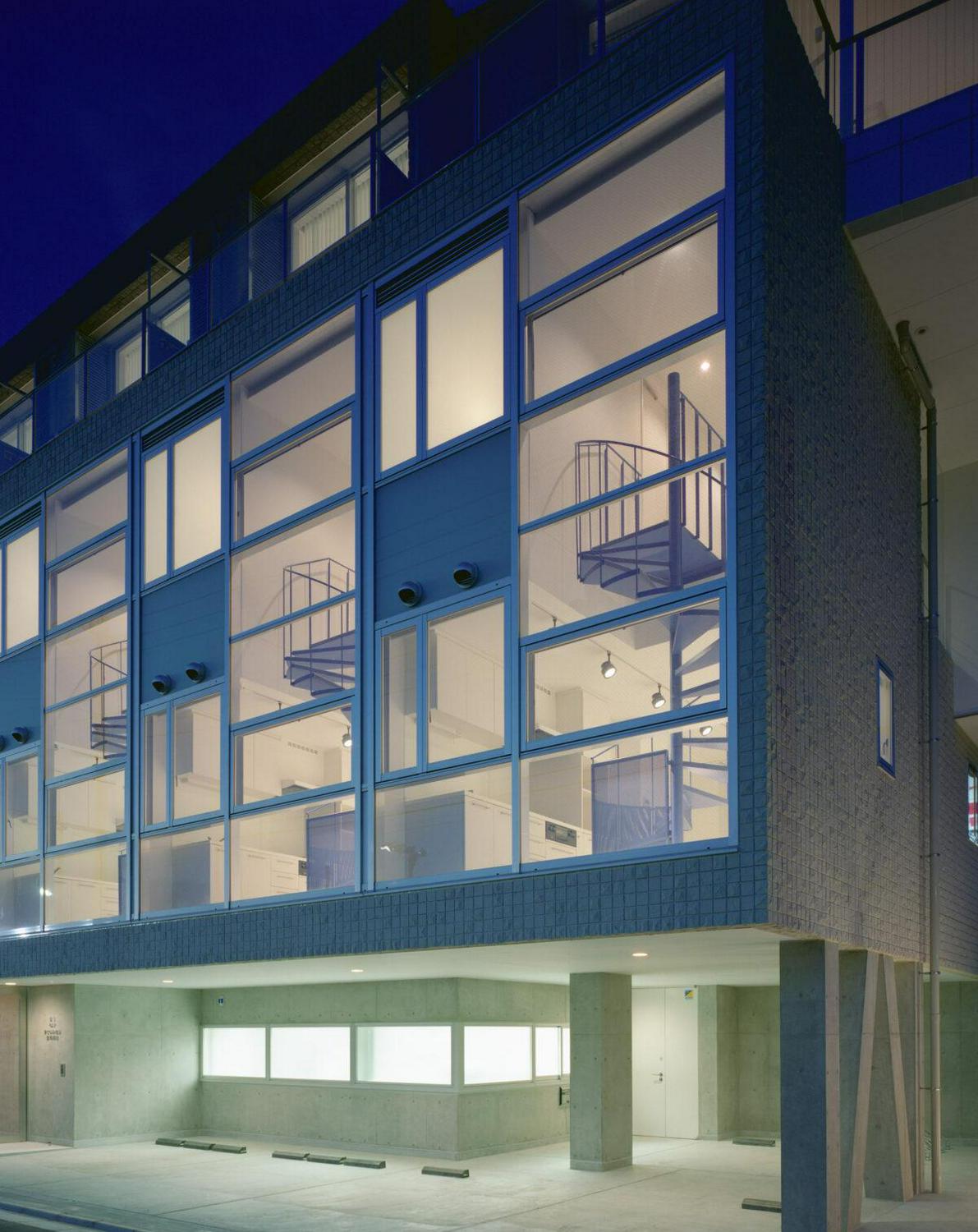


This pet-friendly housing complex has one basement floor and four stories above ground, while the first basement floor and first floor used as a veterinary clinic. The light spiral staircase that connects the maisonette-type residential units is like an art, delighting the eye through the transparent glass windows at the front of the building.
9. Summary
Spiral staircases have many advantages, such as allowing daylight in, being stylish, and making a space look spacious. On the other hand, they also have disadvantages such as taking up more space, not being able to carry large objects, and being uncomfortable going up and down.
However, these disadvantages are also issues that can be solved with design innovations and lifestyle modifications. In particular, the spiral staircase offers great potential for solving the issues of narrow houses, such as sunlight, ventilation, stylishness, and oppressive feeling of space,
A home is an irreplaceable place where a family spends time together and nurtures memories. The spiral staircase with its beautiful form may become a symbol of family memories.
Let the experts at japanese-architects.com help you create your one-of-a-kind home.
Consult with an architectural advisor.
So how do I actually put a spiral staircase in my house? I'm not sure if I want a spiral staircase or not, but how do I decide? If you are wondering "How do I actually install a spiral staircase in my house?
Our architectural advisors from design firms will listen to your concerns and wishes. Of course, you are welcome to consult with us even if you just want to ask a simple question such as, "I am having trouble with this. If you would like to hear from a professional, or would like to have an experienced person or a third party take a look at your project, please feel free to take advantage of our free consultation.
In order to build a house you will not regret, it is recommended that you ask for a professional opinion at least once.
What is japanese-architects.com?
Japanese-architects.com is a new platform that fulfills your desire to create a home that is unique and free from any restrictions.
Architectural advisors from professional home building and design firms are available for free consultation with you. We listen to your concerns, confirm your wishes and conditions, and if we recommend building a house with an architect, we will introduce you to the right architect.
Full support for consultation from land search with care 52% of our inquiries come from land search. Japanese-architects.com also helps you choose a land that you will not regret.
When you start thinking about building a house, please feel free to contact us.

