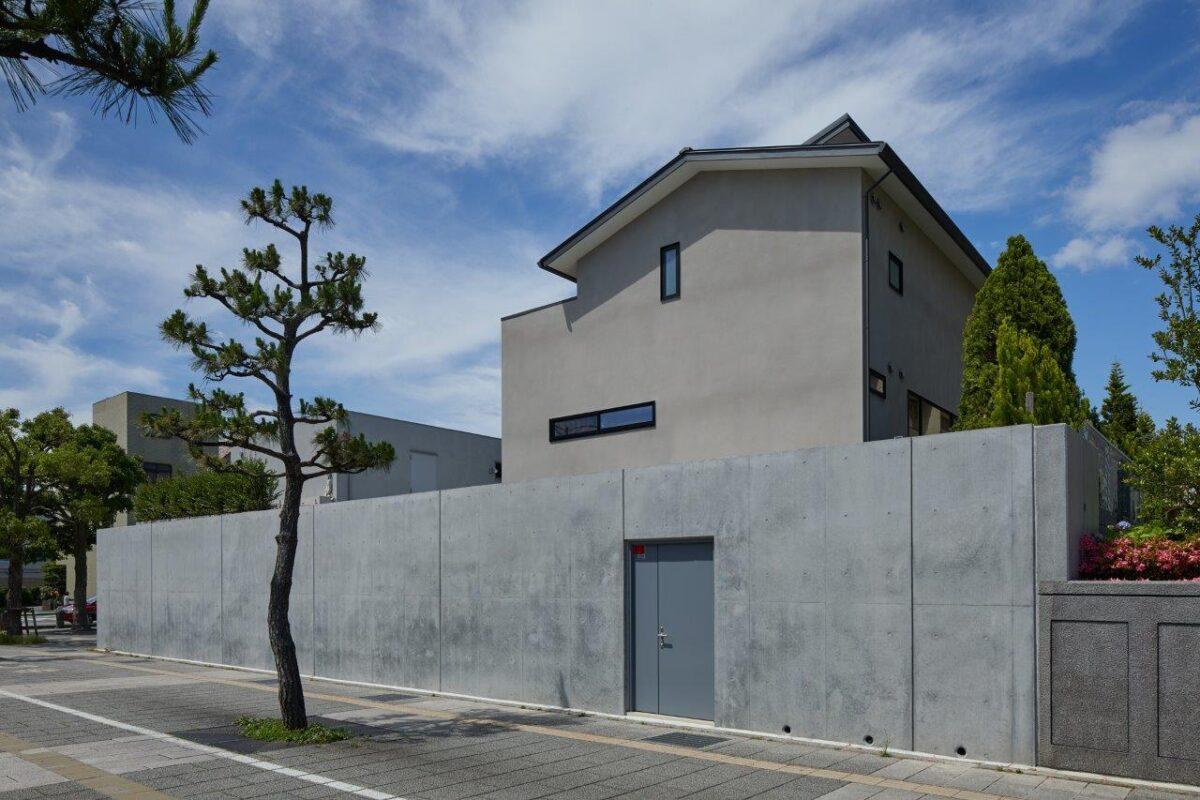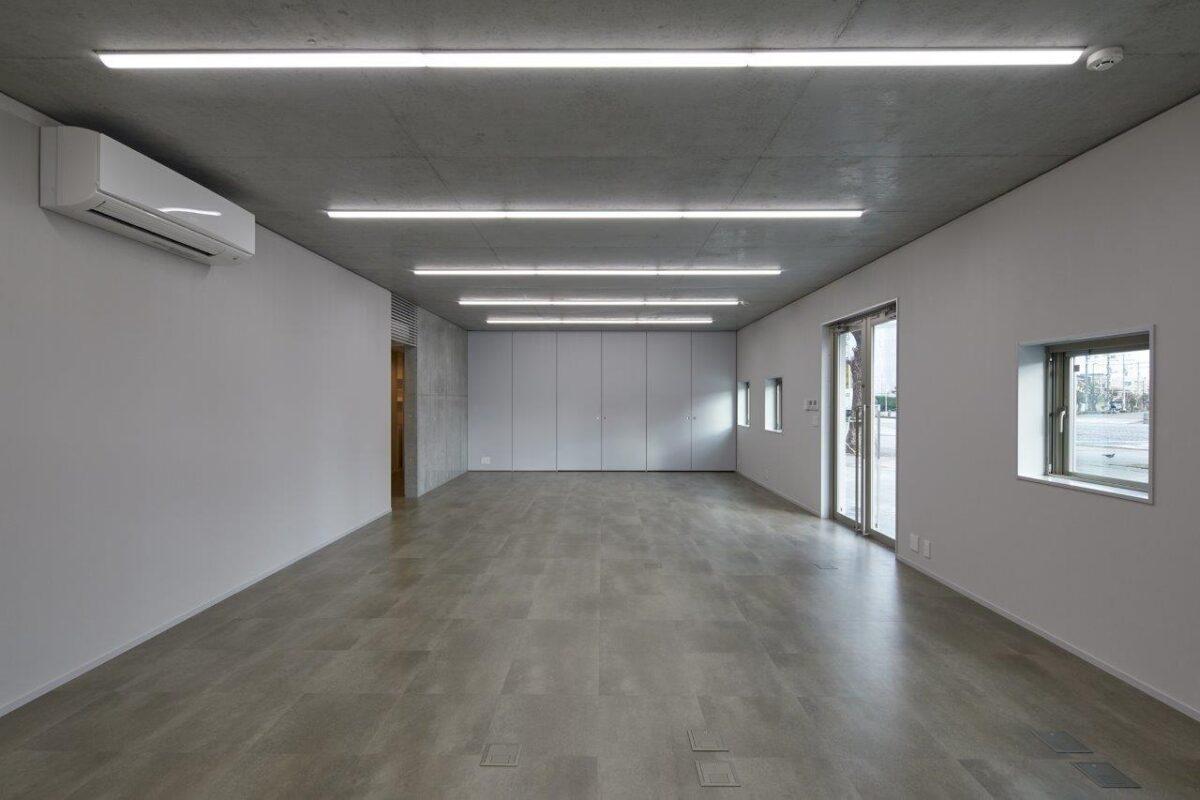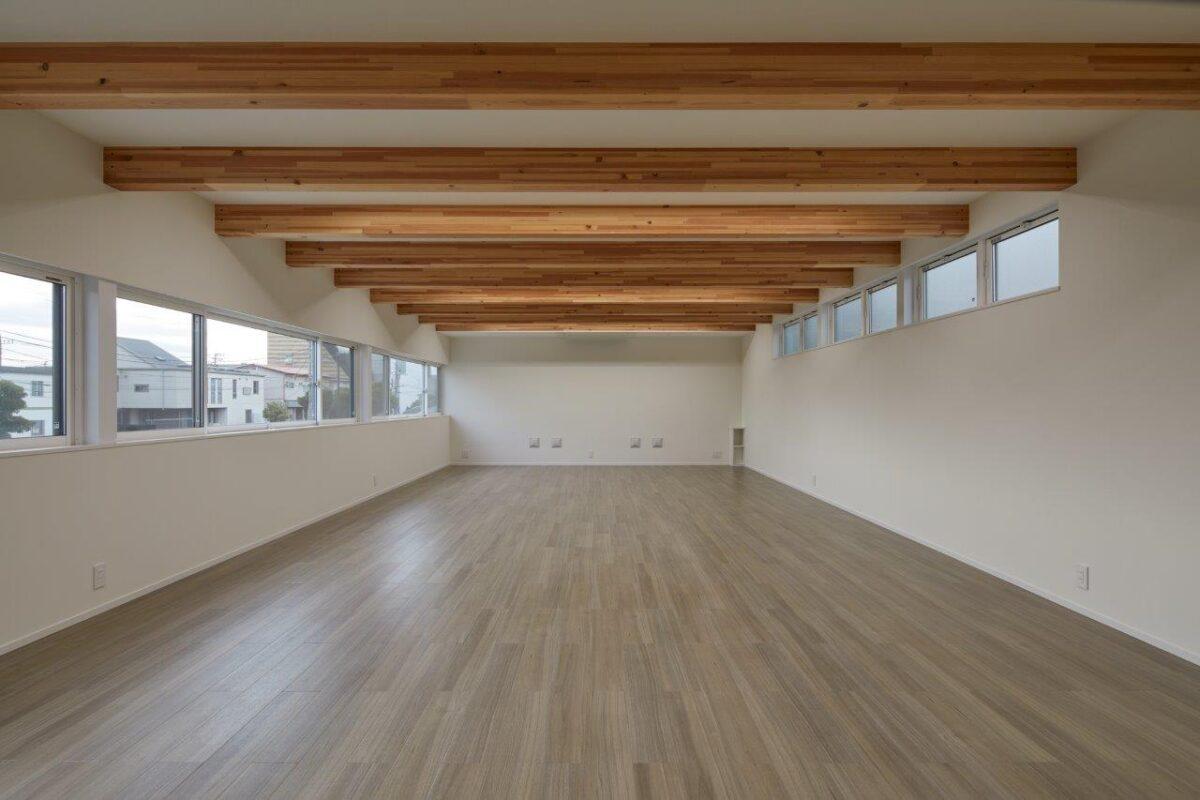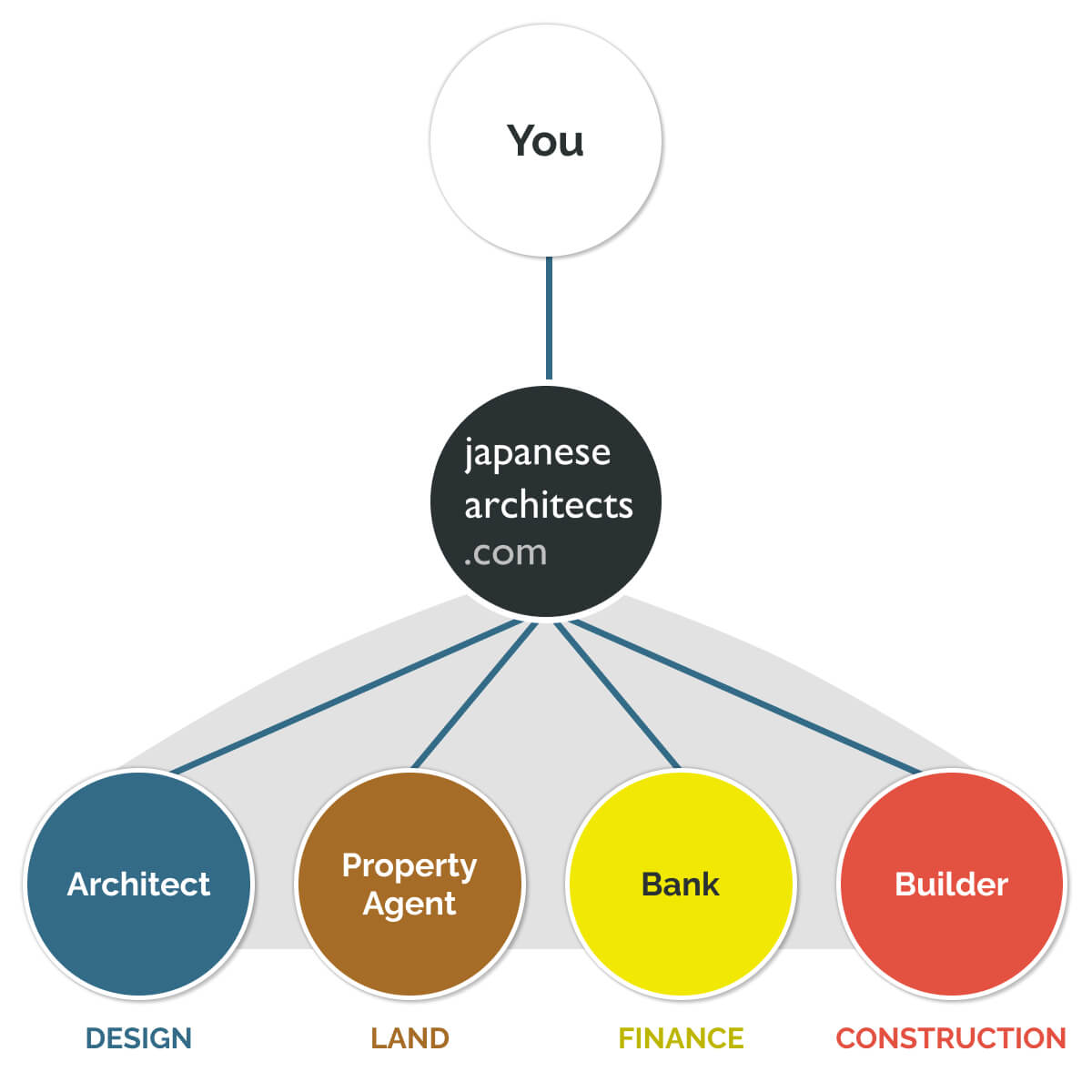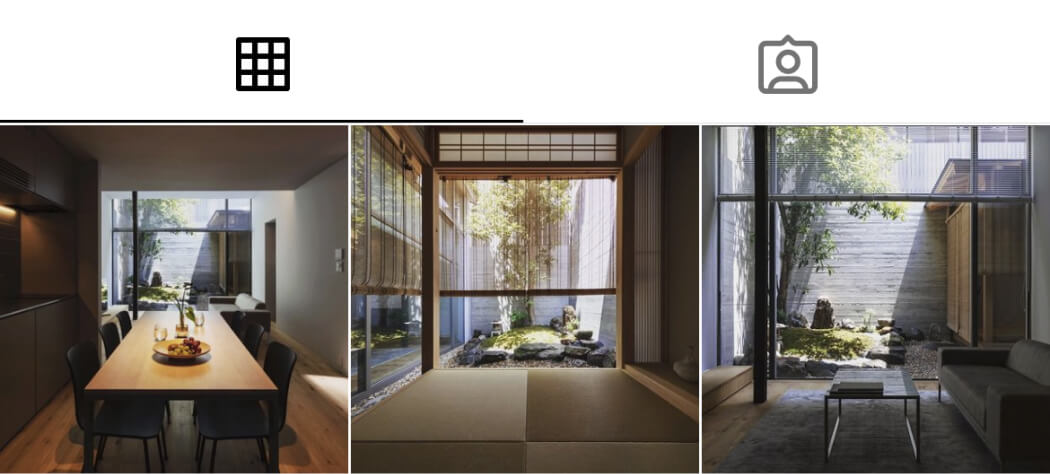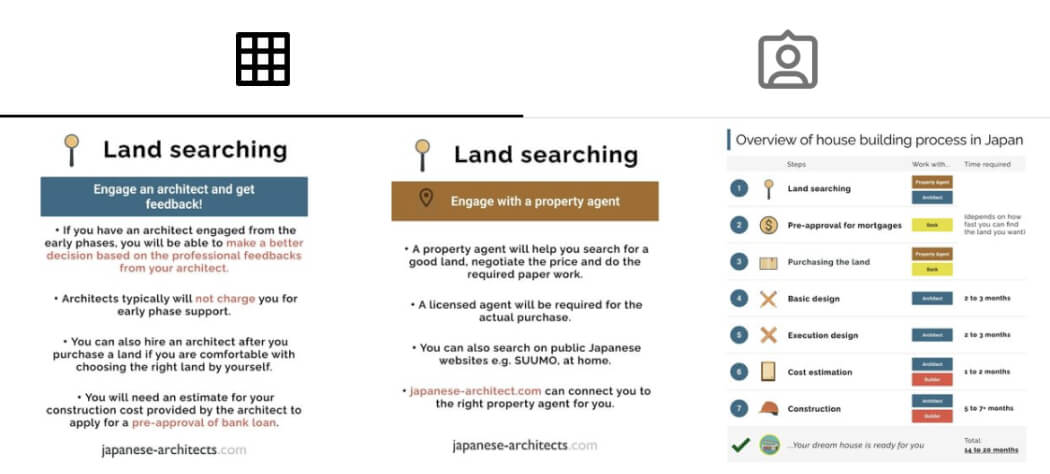Stylish examples of home office! Advantages and disadvantages explained!
Many freelancers and small business owners would prefer to use their homes as their offices instead of renting an office when starting a business. In addition, with the recent increase in remote work, more and more people are working from home. In this issue, we will explain some stylish examples of home office, as well as the advantages, disadvantages, and points to note.
First, here is the summary of this article.
- Advantages of an home office include: time is more controllable because there is no commute, fixed costs can be reimbursed, etc.
- Disadvantages of an home office include difficulty in distinguishing between work and private life.
- With regard to office/residence, we should understand about basic knowledge of zoning, mortgage, and property tax.
- The most important point of hiring an architect is to be able to propose a functional work environment that meets legal requirements and facilitates a good balance between workplace and home.
<Table of Contents>
- 1.Are there any advantages or disadvantages of home office?
- 2.Points to keep in mind when considering a home office
- 3.Stylish examples of home office No. 1: SOHO in a renovated condominium
- 4.Stylish examples of home office No. 2: RC and wooden home office
- 5.Stylish examples of home office No. 3: Example of creating a study space inside a house
- 6.Summary
1. Are there any advantages or disadvantages of home office?
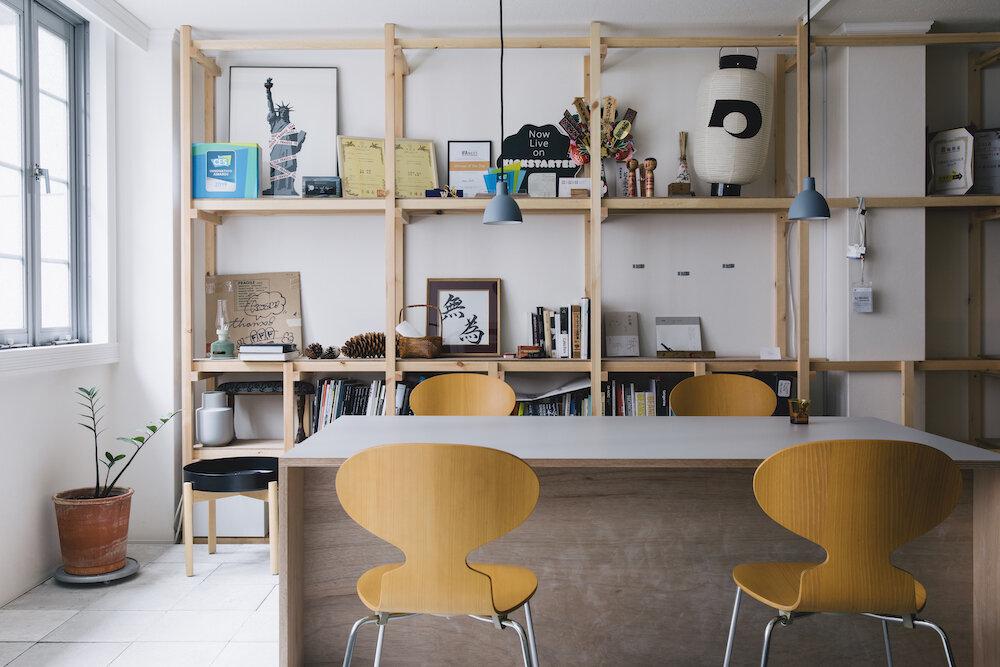


First of all, not every type of business can use home office. What are the advantages and disadvantages of having an office in your home?
Here are the types of businesses that are suitable for an home office, as well as their advantages and disadvantages.
1-1. Types of businesses that are suitable for home office
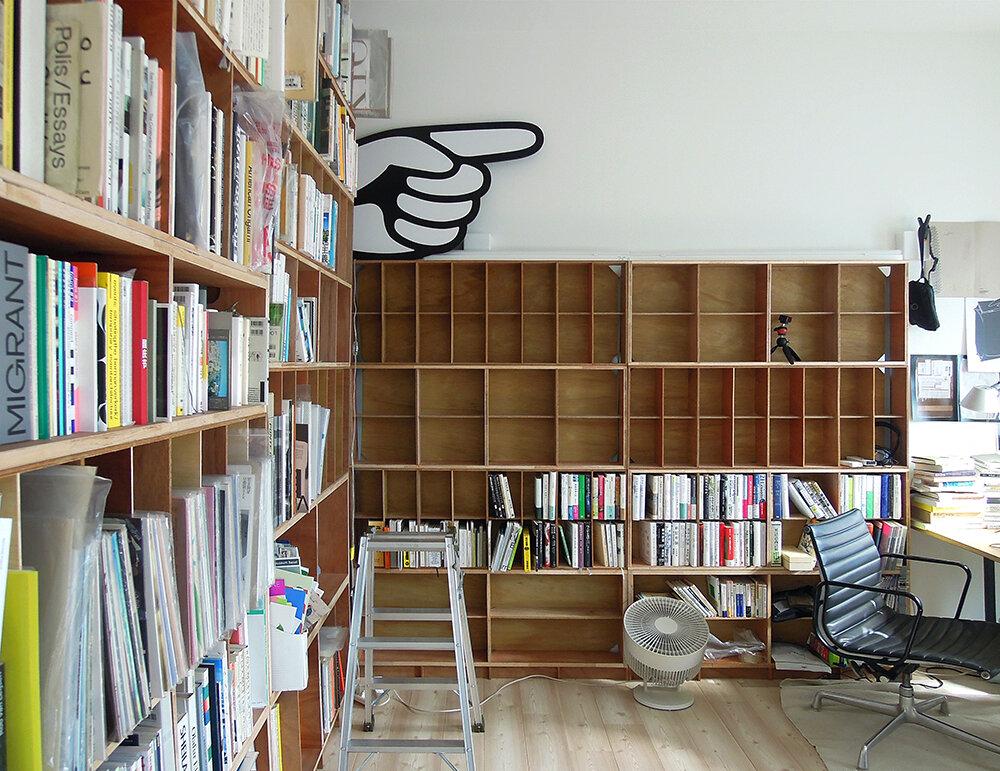


The best business type for home office are engineers, programmers, designers, writers, editors, web developers, and application developers. These occupations share the common characteristics of being able to work with a PC and internet access, and having few visitors to deal with.
In addition, in today's age of IT and the Internet, more and more companies are encouraging remote work. With the COVID pandemic, web conference using Zoom and other tools is spreading.
Even if you do not have one of the above positions, you may be able to work remotely with some ingenuity. It is expected that the demand for home office will increase even more in the future.
1-2. Advantages
The advantages of the home office are summarized below.
- No commute and less stress
- You can create a work environment of your own preference
- A portion of utilities and other expenses can be charged to expenses
- Easy to control work hours, content and quantity
The most attractive feature of the home office is that there is no commute. Allocating the time used for commuting to work may save time and improve work efficiency.
Fixed costs such as water and electricity can also be expensed for work use, making tax savings affordable.
And the home office makes it easy to match workloads and is not constrained by time. An environment where work can be adjusted at one's own convenience may also be favorable for people who are busy with their personal lives, such as raising children, housework, or caring for family members.
1-3. Disadvantages
While there are many attractions to home office, it is also important to know the disadvantages.
- Difficult to distinguish between work and private life
- Difficult to gain external credibility
- Difficult to deal with visitors
First, while the home office allows for free allocation of time, it also makes it difficult to switch between work and private life.
It is also difficult to accommodate visitors at the business because it is attached to the residental area. We recommend separating the business and residential area by devising a floor plan or other means.
2. Points to keep in mind when considering a home office
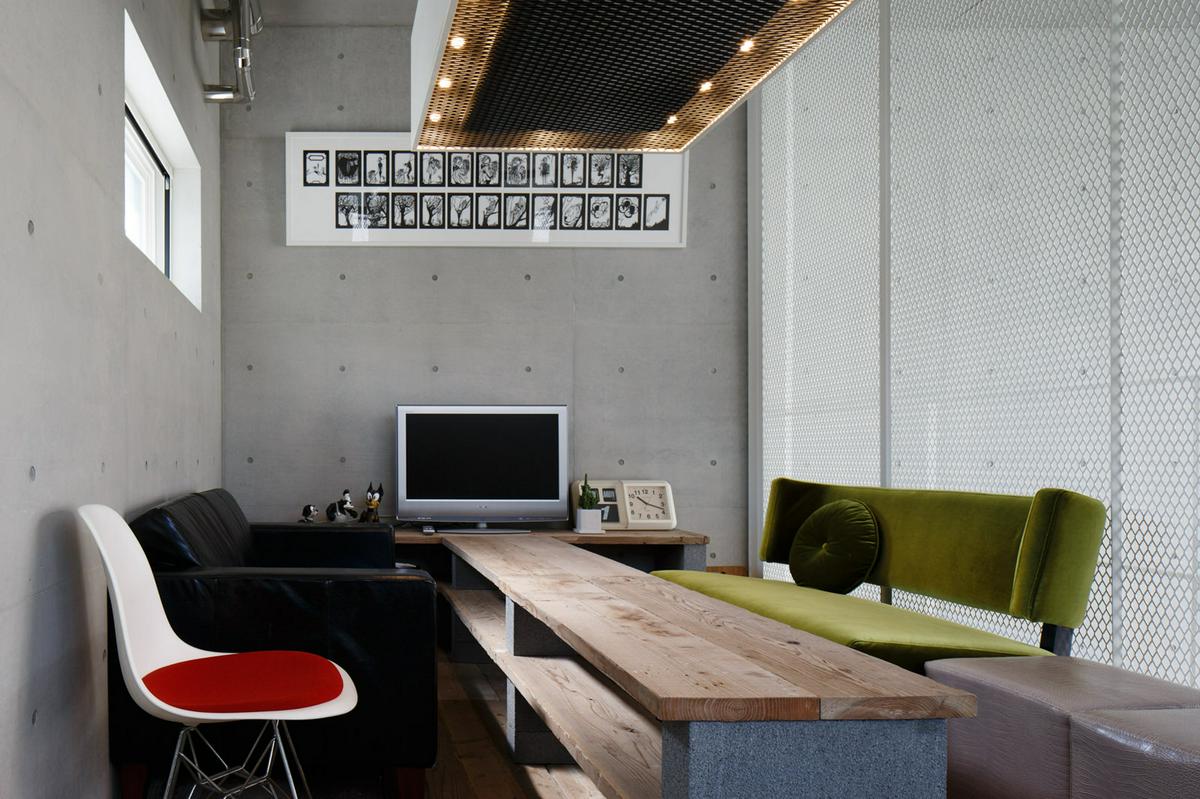


To build the home office, knowledge of the following three things will facilitate your planning.
- Zoning district
- Mortage loans
- Property taxes
In addition, the above points are points to keep in mind when you want to establish a separate office and residence. If you are building a house as a residence and setting up a workspace in a corner of your home, you do not need to be particularly concerned.
This section details each of these points to consider when building an office-cum-home.
2-1. Research about the zoning district
When considering the home office, find out the land classification of your property, called the "zoning district".
In order to ensure good urban development, each lot in the city has restrictions on the types of buildings that can be built and the uses for which they can be used. Zoning disctict is divided into 13 zoning districts, and home office cannot be built everywhere.
For example, it is not possible to build an home office in an industrial district. Also, in a Type 1 exclusive district for low-rise residential buildings, the area of the office portion of a building cannot exceed 50 square meters.
First, find out the zoning district of the land you plan to use and consult a specialist if you have any questions.
2-2. Research about the mortgage loans
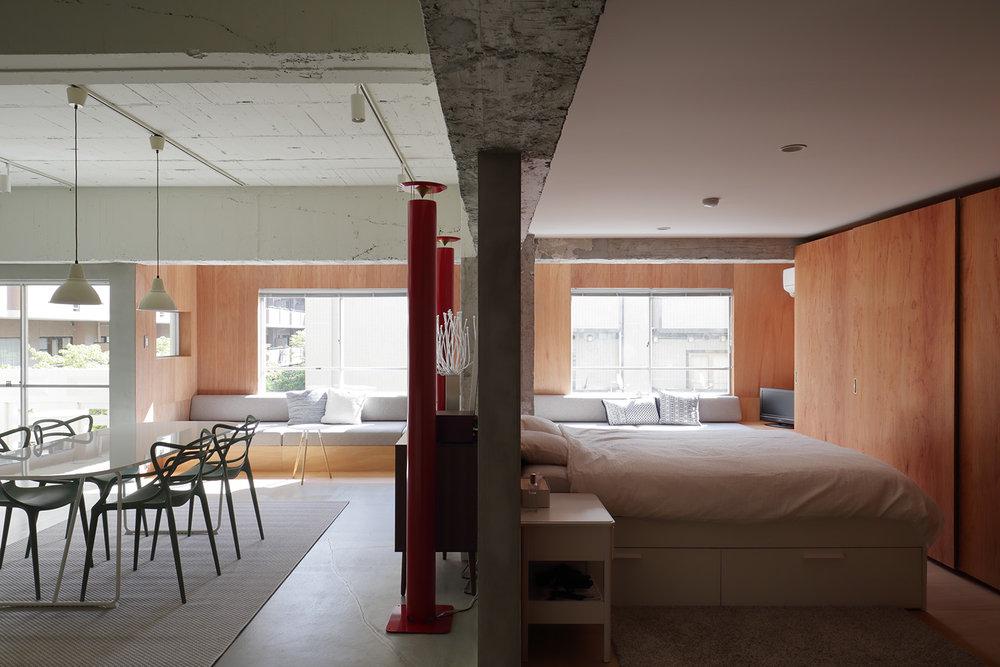


If you are constructing a house as an office house, you may be able to use a mortgage loan. The advantage of using a mortgage is that the interest rate is low and can be arranged for as long as 35 years.
However, financial institutions differ in their judgment as to whether a mortgage loan can be used for a house with office space.
For example, the area of the residential area of the building may have to be 1/2 of the total area in order to qualify for a mortgage loan. There may also be cases where separate loans must be taken out for the residential area and the office area, such as a mortgage loan for the residential area and a business loan for the office area.
As you can see, each financial institution has different requirements for the home office, so it is advisable to find out which financial institutions are available in advance for your case.
2-3. Understand about property taxes
Home office may be eligible for property tax relief if they meet certain conditions. Property tax is a tax levied on land and dwellings that you own.
Since property tax is a fixed cost that is incurred annually, there is no reason not to take advantage of tax reductions to save money. The key points are the residential area and the structure of the building.
Therefore, it is necessary to pay attention to the space occupied by the residential portion from the design stage. Please communicate your wishes and floor plan to the designer and consult with him or her as you proceed with the planning process.
3. Stylish examples of home office No. 1: SOHO in a renovated condominium
If you are considering a home office, why not take a look at the actual space that was built to give you an idea of what you can expect? First, let us introduce an architectural case study of a 53-year-old condominium renovated into a SOHO.
If you would like to speak with or be introduced to an architect who can design an office-cum-home that meets your needs and requirements, japanese-architects.com's architect referrals are also useful.
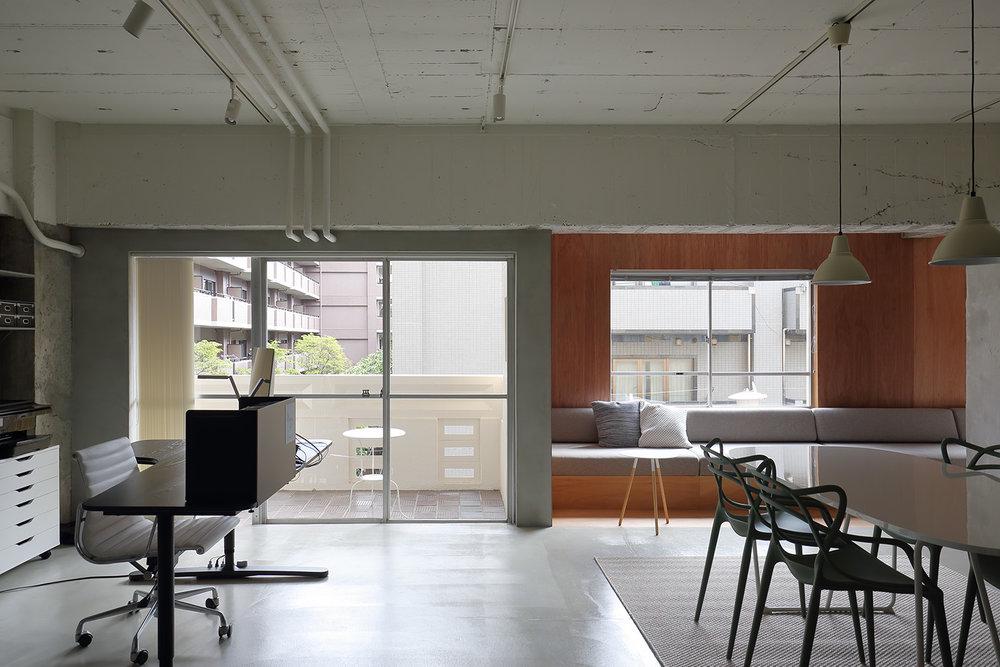


It is a single room where work and private space coexist in one large space. The design is separated by a concrete wall in the office area on the left and a wood-grain wall in the living space on the right.
Changing the interior materials makes it easier to have a sense of on/off and to live a more balanced life. This is a home office where a place to work and a private space coexist comfortably.
Next, each of the office and residential area will be described in detail.
3-1. Office area
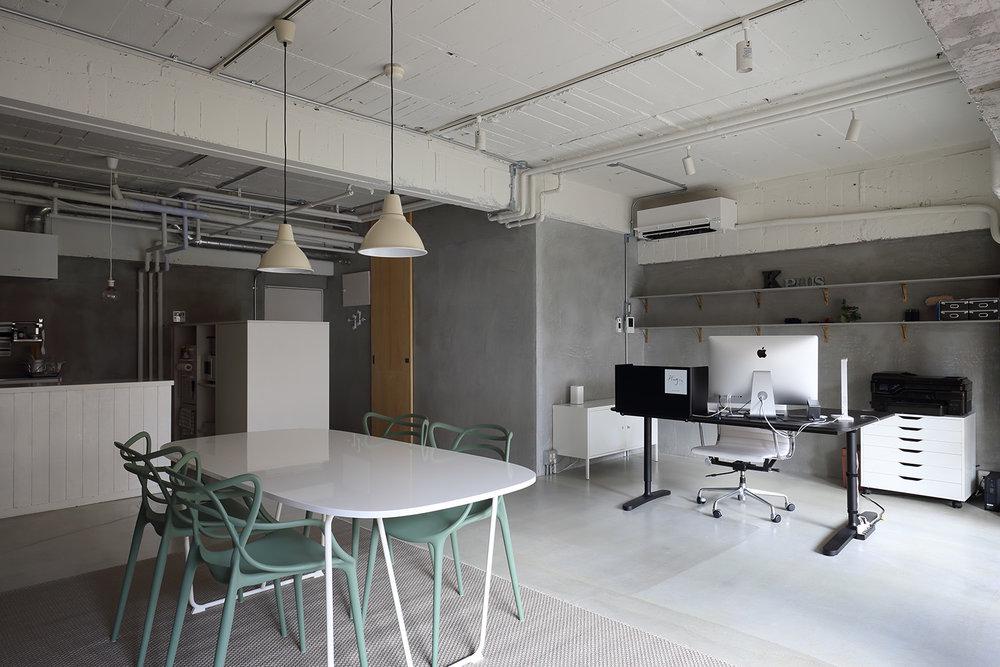


This is the workspace area of the office and residence. The white floor tiles and achromatic interior are combined to create a crisp and pleasant workspace.
What gives this room a sharp and rugged atmosphere are the bare concrete walls and pipes running horizontally and vertically. By daring to expose the structure without a ceiling, the room gives a rugged and stylish impression.
Next, the residential area of the project will be presented.
3-2. Residential area
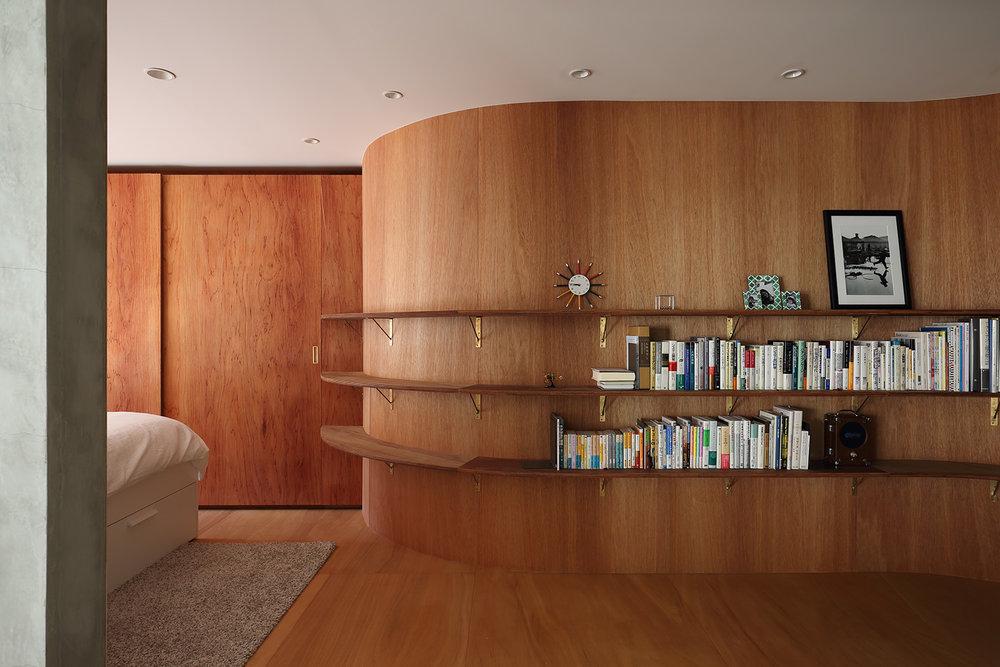


In contrast to the cool office area, the residential area is a calm space with wood grain on the floor and walls. The gently curved walls give a soft impression.
The bedroom space can be seen at the far left. The ceiling is lower than the office space and is down-lit. If you dim the lights at night, you can relax in this bedroom.
Next, here is the floor plan of this home office.
3-3. Floor plan
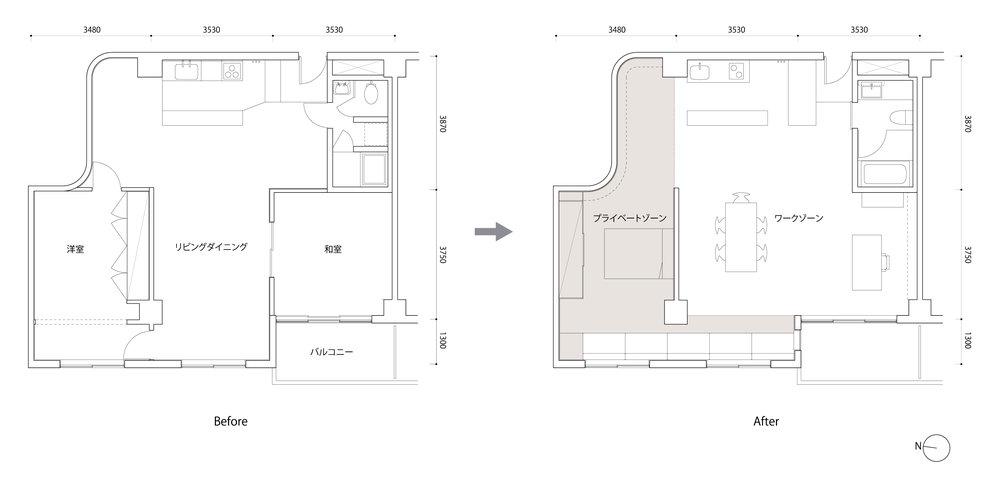


The left is the floor plan before renovation, and the right is the floor plan after renovation. The space between the office and the residence is not separated by fittings, etc., but is a single large space. The space is maximized and there is not a single wasted space.
It is also possible to go around the private and work zones, ensuring a free flow of traffic back and forth.
Note the sofa by the window in the photo below.
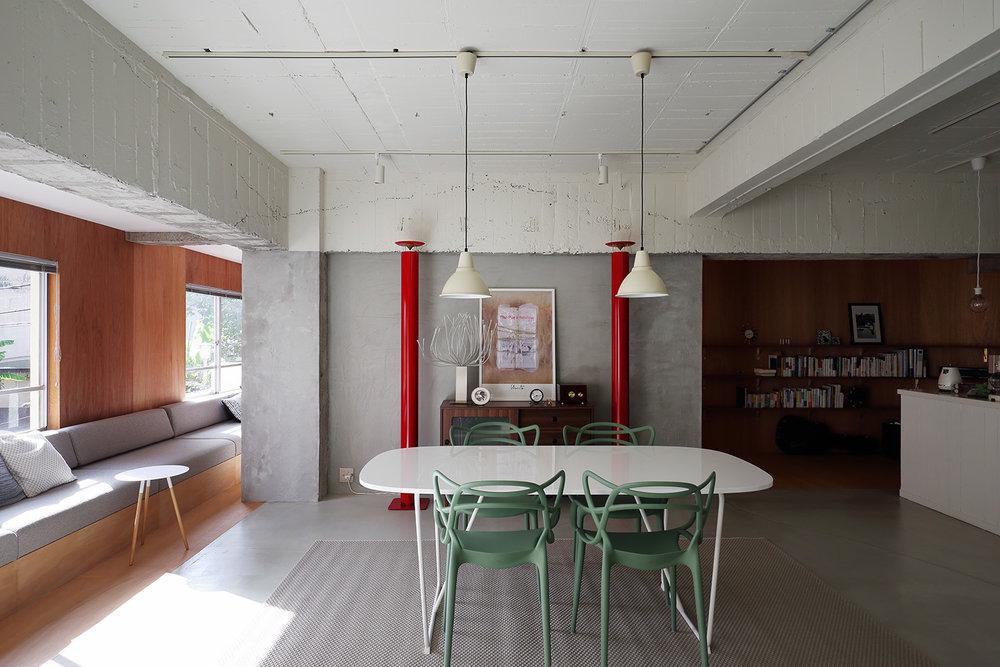


The sofa, with plenty of light streaming in through the window, is positioned at the connection between the workspace and the bedroom. The chaise longue looks like it could be useful for taking a break in the middle of your work or for enjoying your private life.
Stylish examples of home office No. 2: RC and wooden home office
Offices can vary in size from a single person's office to an office with several employees. In an office where people visit and leave, why not separate the office from the residence?
The next case study is a wooden house attached to a large reinforced concrete office area.
No ventilation hood or gutter is installed on the street-facing portion of the building, giving it a clean and refined appearance. Facilities such as outdoor units of air conditioners and water heaters, which are indispensable to the house, may be located on the other side of the building.
The following is an interior view of the building.
4-1. Office area
The office area on the first floor is based on a white color scheme with a concrete ceiling to create a simple impression.
Lighting design is also important in an office space. You have ensured that the ceiling lighting provides enough brightness to clearly see documents and displays.
The large space with no partition walls or pillars will be useful for multiple people to communicate and work.
Next, look at the second floor above this reinforced concrete section.
The interior is a change of impression from the clean office of earlier, with wooden beams and flooring creating a bright and warm interior.
The wooden structure allows for large spaces, thanks to the use of thick beams. Next, we will show you the exterior view of this office combination house.
4-2. Appearance
From a distance, one can clearly see the residence attached to the building. The gabled, simply shaped roof blends in with the clean, uncluttered exterior of the office.
By choosing beige for the exterior wall color of the residential portion, it blends easily into the cityscape. This is a sophisticated office house that also pays close attention to the way the exterior looks.
5. Stylish examples of home office No. 3: Example of creating a study space inside a house
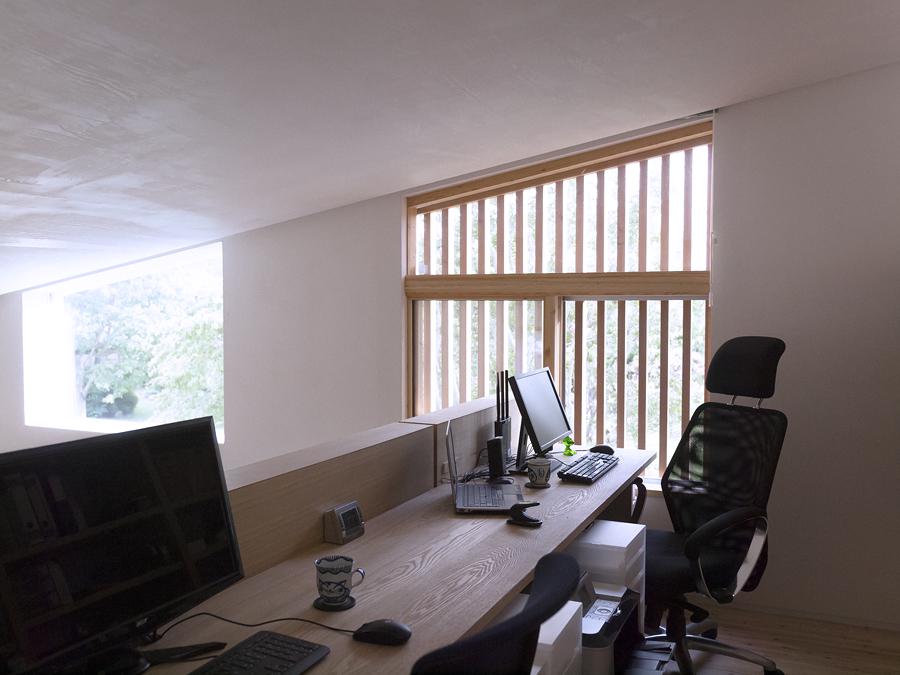


In today's world of remote and work-from-home work, creating a space where people can work from home is also recommended.
Here are some examples of study spaces in dwellings designed by architects. The functional workspace created in a part of the residence should serve as a reference for interior design when creating a residence that doubles as an office.
5-1. Case A: A working desk under the loft
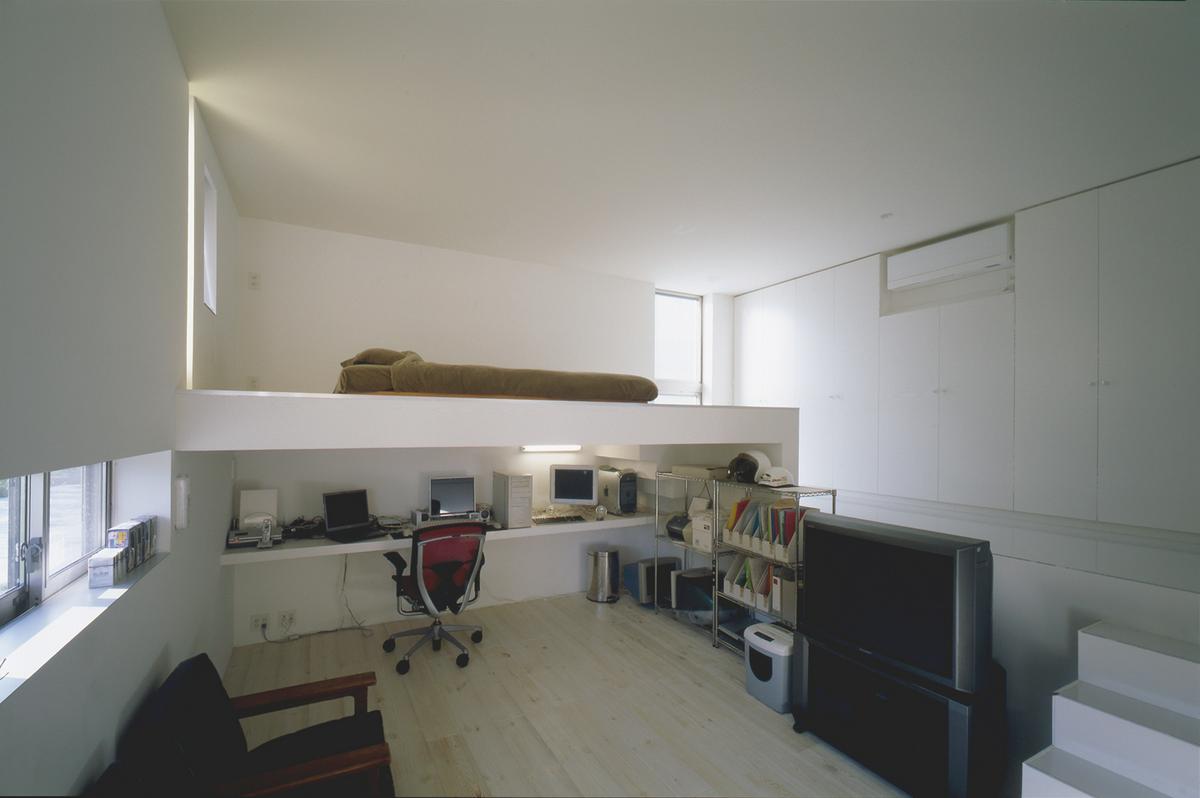


If your space has high ceilings, why not create a study under the loft? Here is an example of a desk under a bed space.
The long horizontal desk is spacious enough for several PCs. The countertop is white to match the color of the flooring, creating a clean look. A storage shelf is placed at the border with the hallway to make good use of the space.
We often hear people say that an open work space makes it difficult to concentrate. A workspace with low ceilings is a great way to ensure focused time.
5-2. Case B: Study space
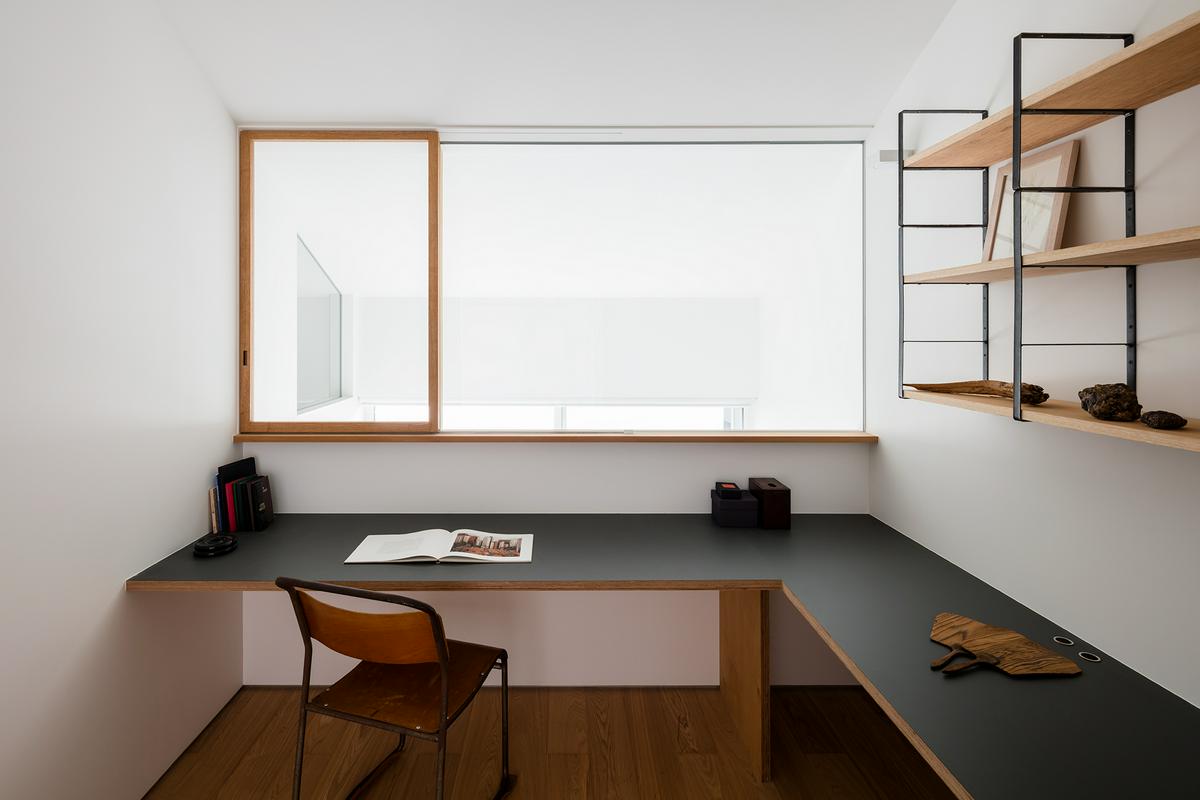


The next case study is a workspace created on the second floor of an atrium. The black countertop and iron built-in shelves serve to tie in the wood and white interior.
Also installed in the area connecting to the first floor is a wood-framed interior window. When you want to concentrate on your work, you can close the window to help block out sound. In the hot summer months, the windows can be opened to allow air to flow through.
The study looks like a place where you can come up with good ideas if you spread out your materials as much as you like on the wide-topped workspace.
5-3. Case C: Study space with monotone-style interior
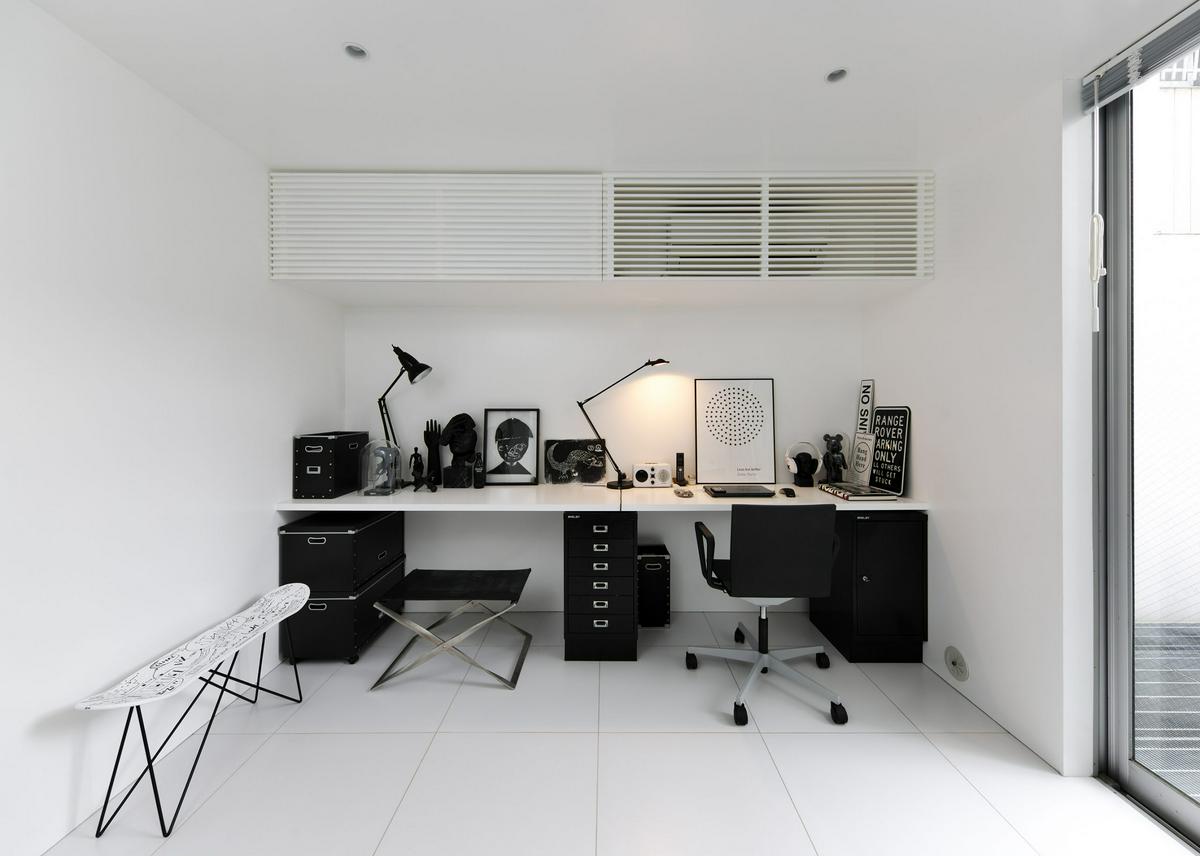


The next case study is a study space with a monotone interior. The floor, walls, and ceiling are all colored in white, black, and silver, creating a sophisticated space.
The ceiling-side air conditioner is installed inside a white horizontal cover, so it does not interfere with the design. The drawers under the workspace will hold plenty of work tools.
The desk, neatly organized in a low-saturation monotone, seems to help you work without interfering with your concentration.
5-4. Case D: Desk that allows work from home
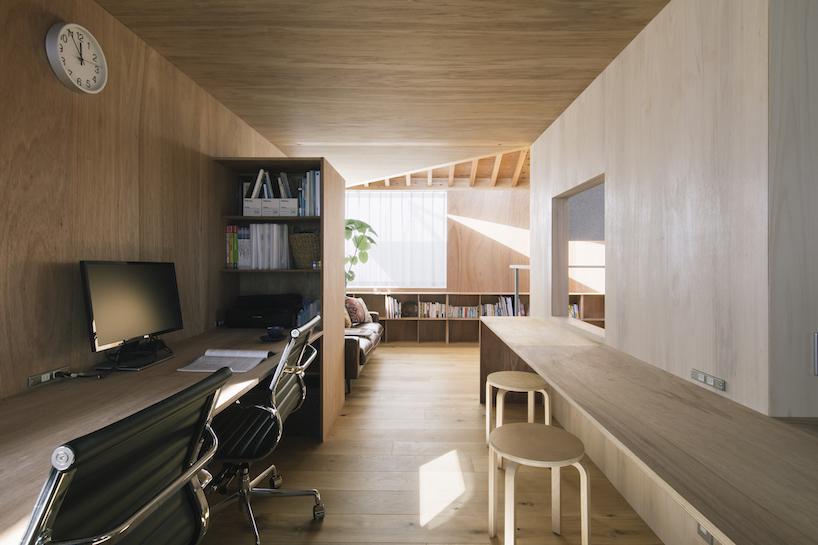


Here is an example of a full-fledged work space for a couple who work from home three days a week.
The workspace counter is wide enough for two people to sit side by side. The desk on the opposite side may also be useful for spreading out materials or holding meetings.
The key to creating a focused work space within a single room is to create a partition that is higher than eye level. A bookshelf is built between the workspace and the living space to gently divide the space.
It is a functional home workspace that blends seamlessly into the home while still providing ample space for work.
6. Summary
A home office is a place of work where time can be used more effectively because there is no commute. However, it is also more difficult to distinguish between private and public life, so it may be a good idea to make some adjustments to the floor plan if an office is attached to the home.
Architectural design depends on ideas and usability. If you have any concerns about your home office, why not consult with an architect?
An architectural designer should be able to propose a high-class space that perfectly suits your business.
japanesse-architects.com offers free consultation with a first-class architectural advisor. If you have any doubts about your decision, please feel free to contact us.
Let's consult a first-class architect.
"What do I actually have to do when I want to build a home office?" "Who should I consult when I want to design a house with a home office?" If you are wondering these questions, please consult with a japanese-architects.com's architectural advisor.
First-class architects and architectural advisors from design firms will listen to your concerns and wishes. Of course, you are welcome to consult with us even if you just want to ask a simple question such as, "I am having trouble with this". If you would like to hear from a professional, or would like to have an experienced person or a third party take a look at your project, please feel free to take advantage of our free consultation.
In order to build a house without regret, it is recommended that you ask for a professional opinion at least once.

