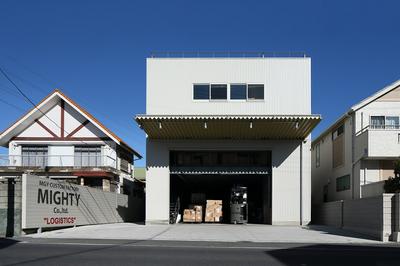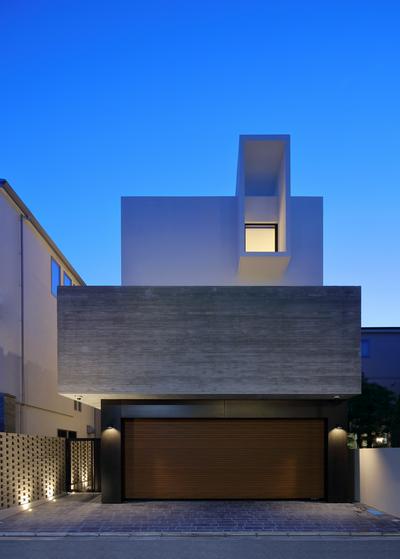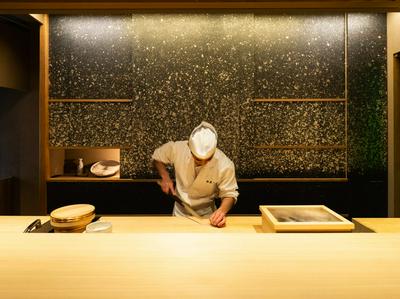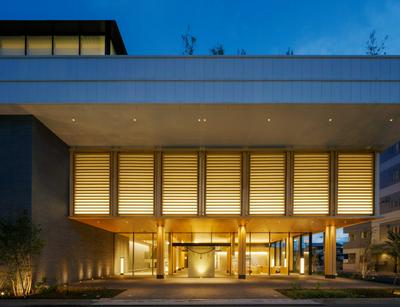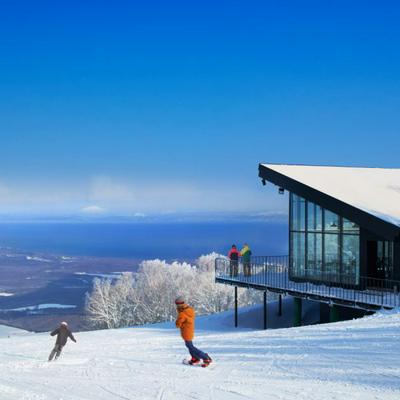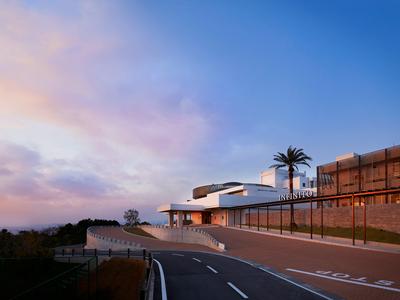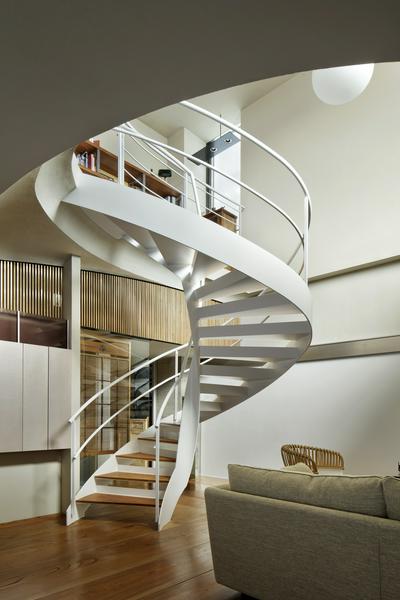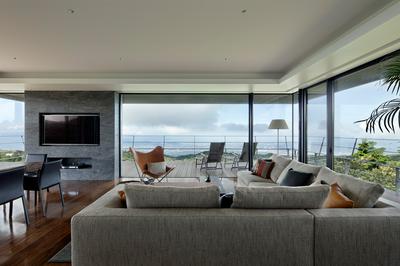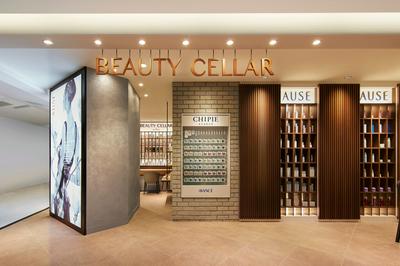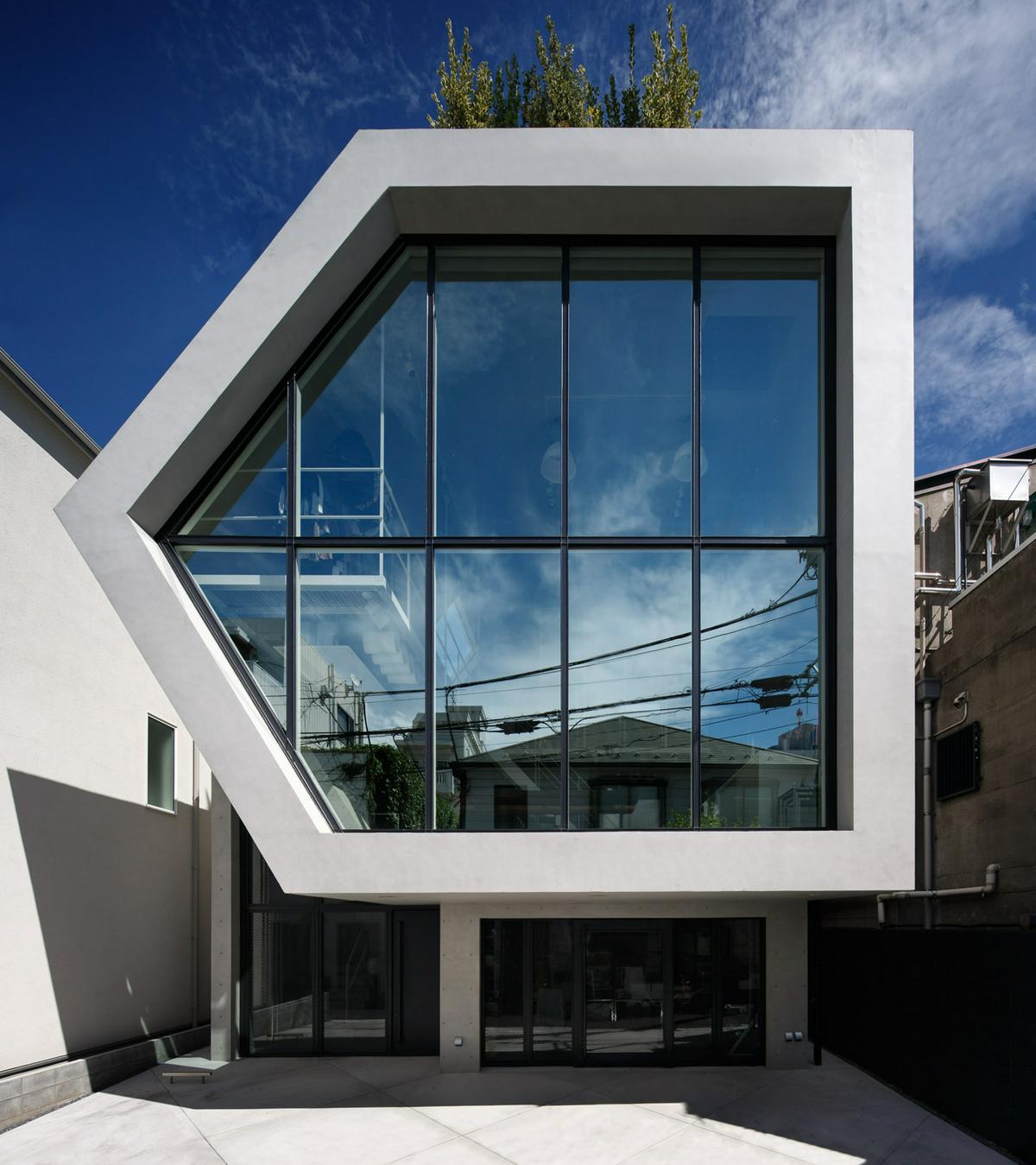
MGY BASE
集まりたくなる秘密基地
渋谷区神宮前の閑静な住宅地の一角に、矢印のようなファサードが目を引く建物があります。ここはアパレルブランドのオフィス。メインフロアの天井高さは6mあり、全面ガラスの半屋外をおもわせる開放的な空間です。金網を使ったロフト、インダストリアルな照明、アイアンや足場板でつくられた家具など、クライアントが好きな基地(BASE)をおもわせるディテールでまとめられています。
コロナウィルスでオフィスの意味が問われています。一つの場所で仕事をすること、人と集まることの意味を改めて考える機会となりました。
心地よく、楽しく、個性的で、遊び心のある今回のオフィスデザインは、それに対する一つの回答です。
わざわざ、集まりたくなる、働きたくなるサードプレイスのような空間。それがこれからのオフィスに求められていくでしょう。
クライアントは言います。「メインフロアは普段は商談や打合せの場所ですが、シーズンイベントやパーティで大活躍しており、評判は上々です。僕らが求めていた、集まりたくなる秘密基地のようなオフィスになりました。」
サービス内容:建築設計監理/家具デザイン/照明デザイン/サインデザイン/ブランド戦略
設計チーム:佐竹永太郎/和田昌子/小山内博樹[構造]/安原正樹[照明](plusY)
施工:RCP
明快なブランドデザインとワークスタイルの再定義が評価され、アジア地域でもっとも著名なデザインアワード、PIDA2020のゴールドメダルと審査員選のダブル受賞をはじめ多くの海外デザイン賞を受賞しています。
※APIDA 2020 /GOLD AWARD&JUDGE'S CHOICE(香港・アジア)
※GERMAN DESIGN AWARD2021 /WINNER(独)
※K-DESIGN Awards2020 GOLD /WINNER(韓国)
※Sky Design Awards 2020 /shortlisted(香港・カナダ・日本)
※GOOD DESIGN AWARD2020(USA)
--
MGY BASE
An office like a ‘secret base’ where people would want to gather.
MGY BASE is an apparel brand office situated in a quiet residential area of Jingumae, Shibuya, Tokyo. It is an eye-catching building with an arrow shape facade. The main floor is 6m high and its huge glass facade gives the impression of semi-outdoor space. Wire mesh used in the loft, industrial taste lighting, iron and scaffold used fixtures, and other details represent the ‘secret base’ the client asked for.
The Novel coronavirus questions the meaning of office. It was an opportunity to reconsider the reason for people to gather and work in one place.
This comfortable, fun, unique and playful office design is one of the answers.
A third-place that makes you want to get together and work. This is what will be required of the office in the future.
The client says ‘’The main floor is usually used for business negotiations and meetings, but it plays a big part in various other activities such as seasonal events and parties, and it's been well received. It's the kind of office we were looking for, the kind of a secret base where people want to get together’’.
Service content: architectural design supervision / furniture design / lighting design / sign design / brand strategy
Design team: Eitaro Satake / Masako Wada / Hiroki Koyamauchi [Structure] / Masaki Yasuhara [Lighting] (plusY)
Construction: RCP
--
MGY BASE
具有吸引力的秘密基地般的工作室
專案坐落於涉谷區神宮前閑靜的住宅區。具有指向性的建築外觀吸引著人們的注意力。這是某服裝品牌的工作室。主樓層的天花板高度為6米,有著通透的玻璃,是半開放式的空間。細緻鐵網素材的複合式閣樓、有著工業風的照明、鑄鐵鷹架風格的傢俱, 無一不考究著秘密基地的製作細節。
新冠肺炎使我們深思辦公空間的意義是什麼?人們在特定的場所工作、交流、合作,辦公空間將有機會被賦予新的定義。
令人愉悅的、有個性的、有趣的“MGY 基地”辦公空間設計,就是其中一種答案。
吸引人們聚會、工作的“第三空間”,將是人們追求的未來辦公空間。
“主樓層平時除了作為會議和商談使用外,也是舉辦各種季節的活動和聚會的場所, 備受員工及客戶好評。這就是我們夢寐以求如同秘密基地般的空間。 ”客戶評價說。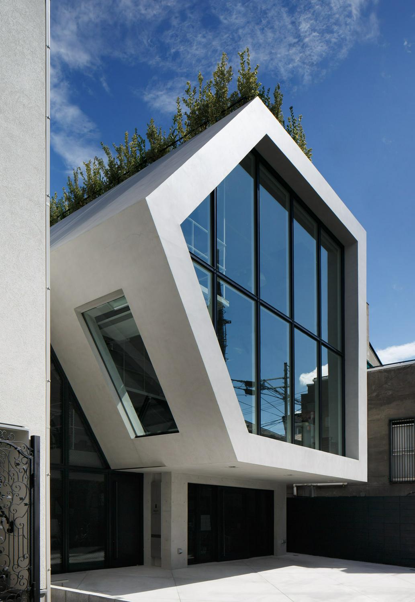
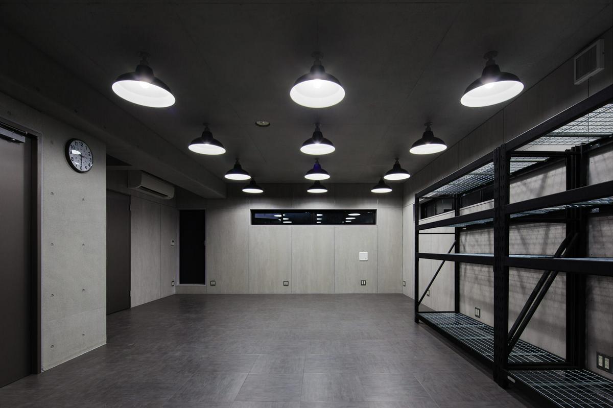
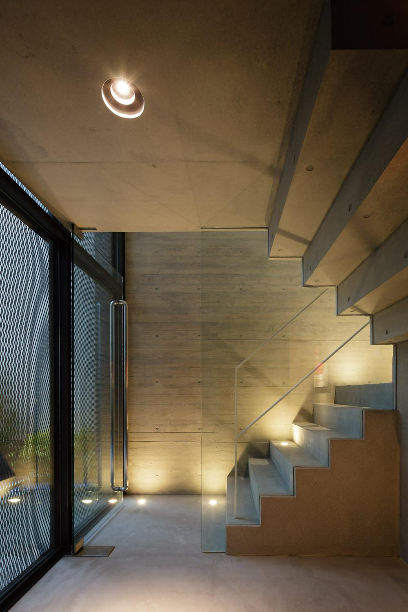
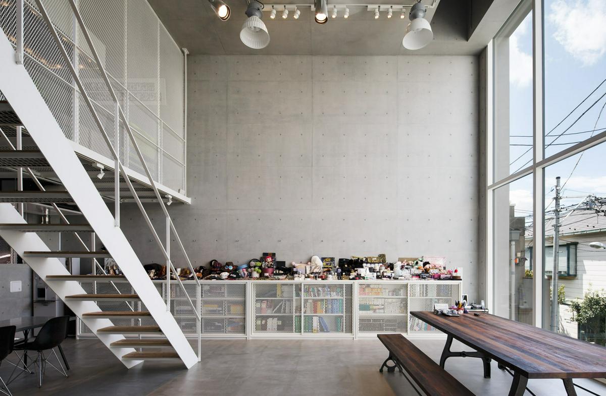
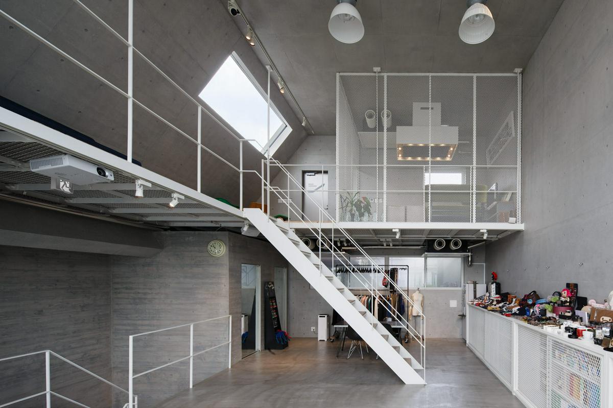
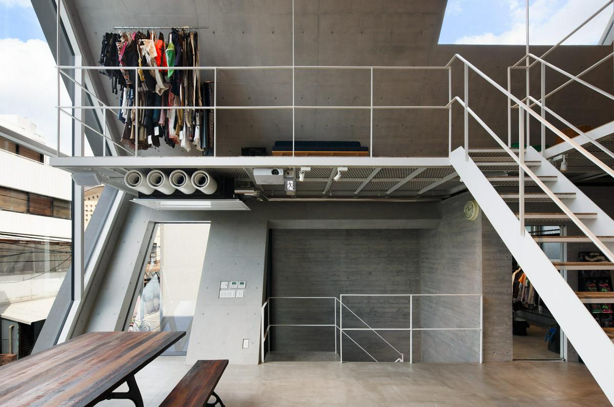
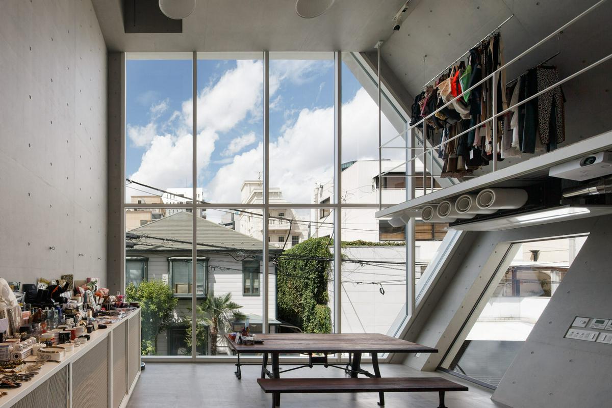
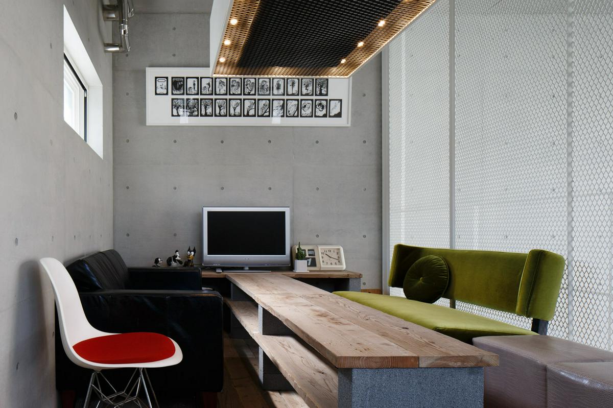
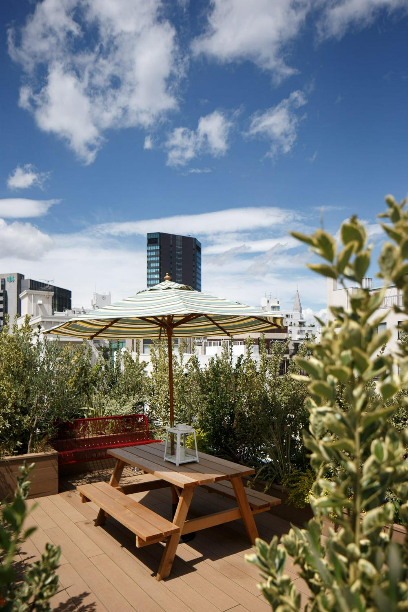
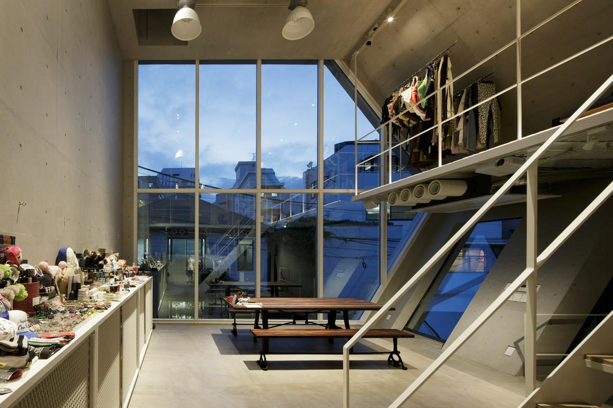
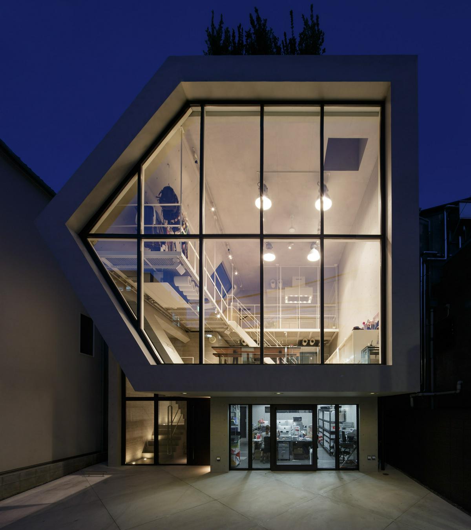
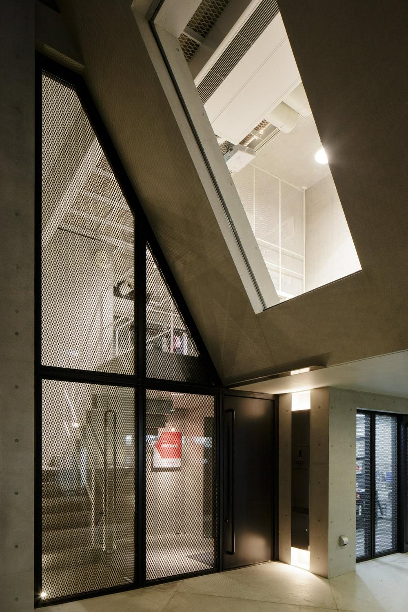
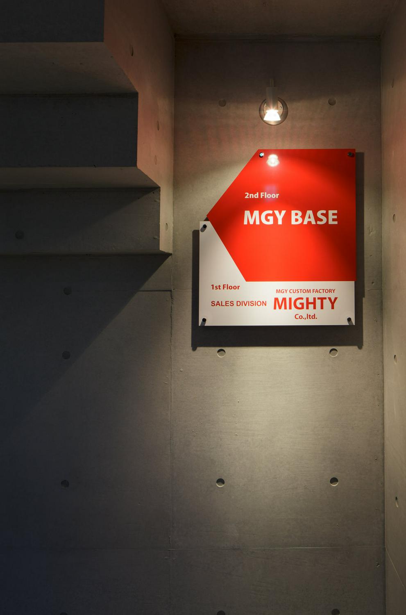
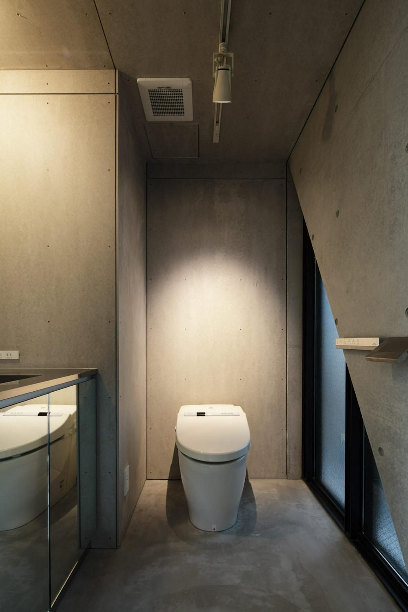
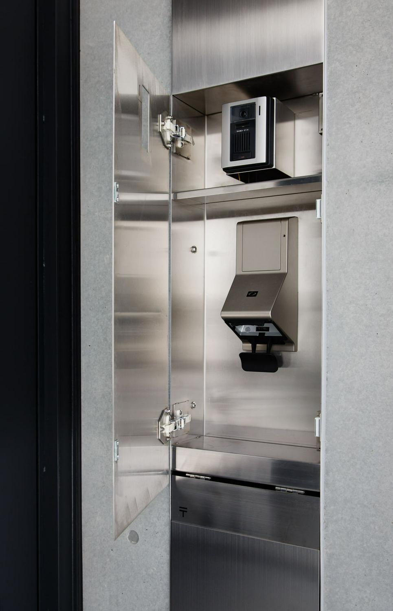
Title:MGY-BASE
用途:オフィス
構造及び階数:RC造 2階
規模:延床124㎡
所在地:東京都渋谷区
期間:設計 2012.07〜2012.12
工事 2013.01〜2013.07, 2018.07〜2018.09
Media:雑誌 Lives no.74、他

