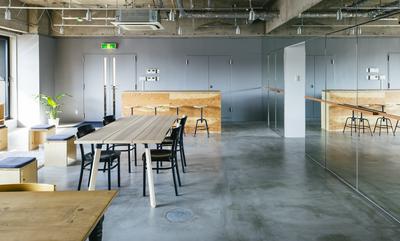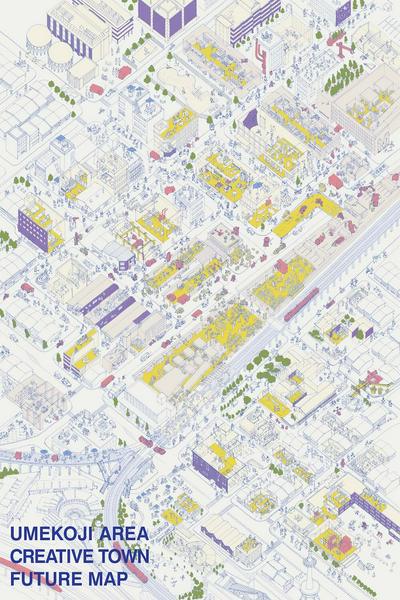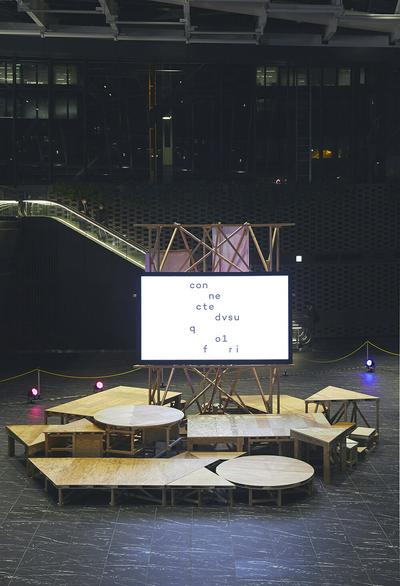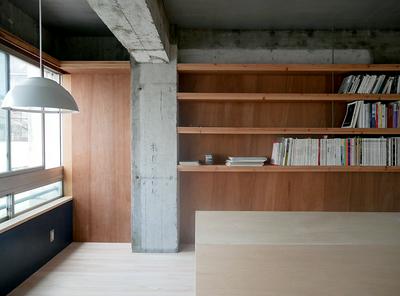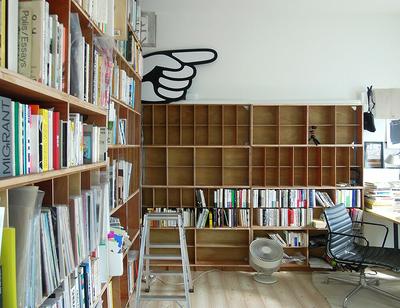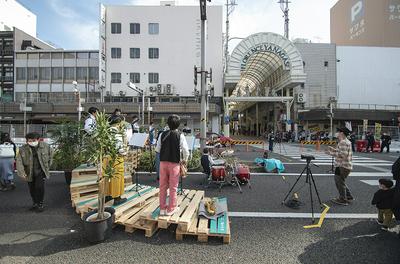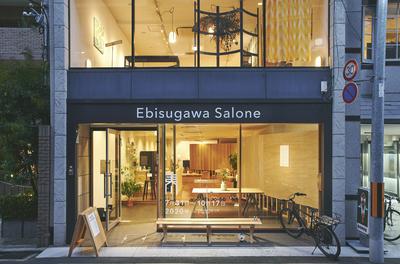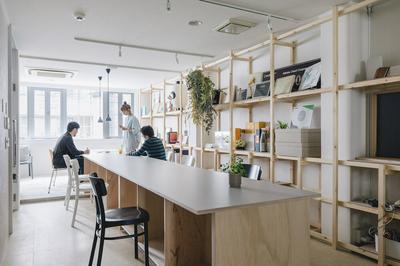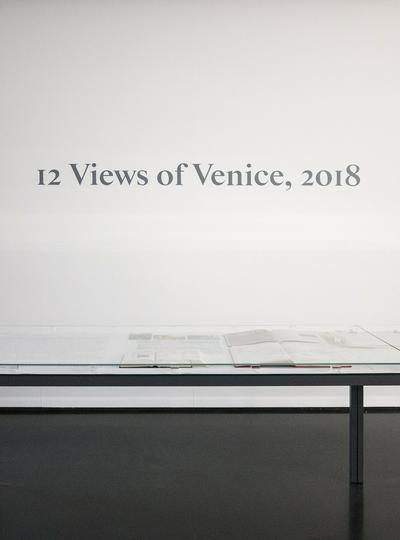A single-family house situated in suburbia of Tokyo. Instead of regarding a suburb as a subordinate of metropolis, this young couple’s suburban life could be truly centered by working more then three days a week from home. This change made us to come up with a new (or non-modern) house-type with the same budget as the neighboring mass-produced houses. The tiny nine square grid plan is applied, whose dimensioning is based on two kinds of modules in Japanese construction; 2430mm and 1820mm. 2430 x 3 = 1820 x 4 = 7280, the total width of this house. 2430 became the module of floors, and 1820 became the module of walls, dealing and playing with economy/convention of dimensions. The overall plan is made as a collective of fragmented places for different behaviors throughout the stacked grid.
共働き家庭のための一戸建て住宅。週3日以上を在宅ワークをする予定の彼ららしい郊外生活のために、本格的な仕事場・多種多様な趣味・アクティビティの居場所を、4x8板モジュールによるナイン・スクエア・グリッドに散りばめた。2.43m四方の各グリッドでは、断片的な空間群が緩く仕切られながらも繋がる。一階は粗いコンクリート基礎が露出して内外で質感が連続したり、大きな玄関扉は引戸として大きく開いて土間のように使ったりもできる。本当の意味で郊外に暮らすイメージが、家の内部だけでなく街全体に広がるような住宅を考えた。(※長編のテキストはこちら)
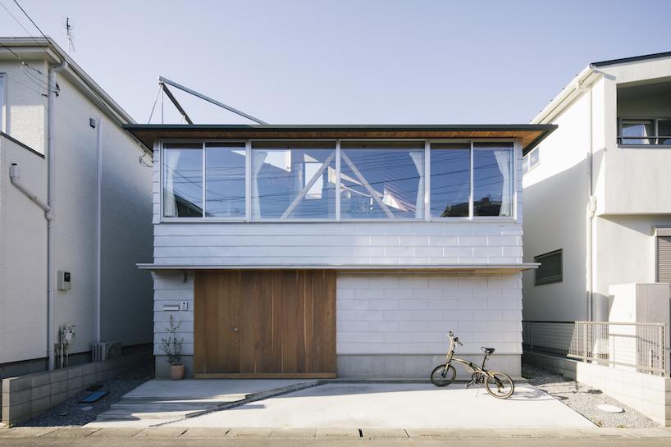
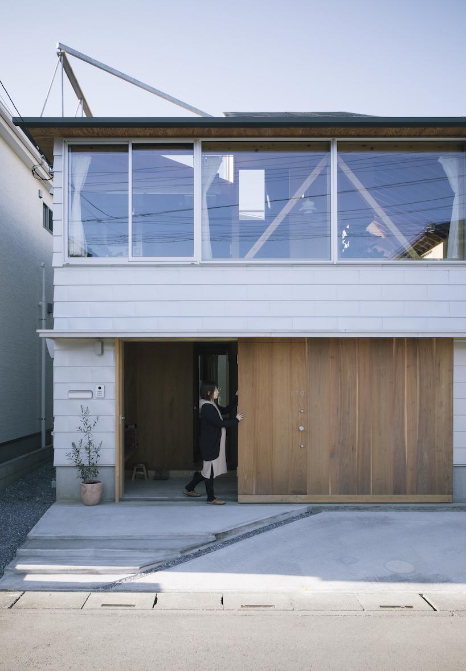
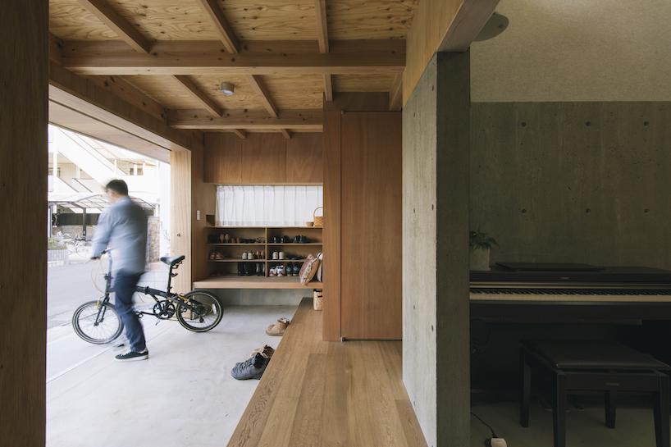
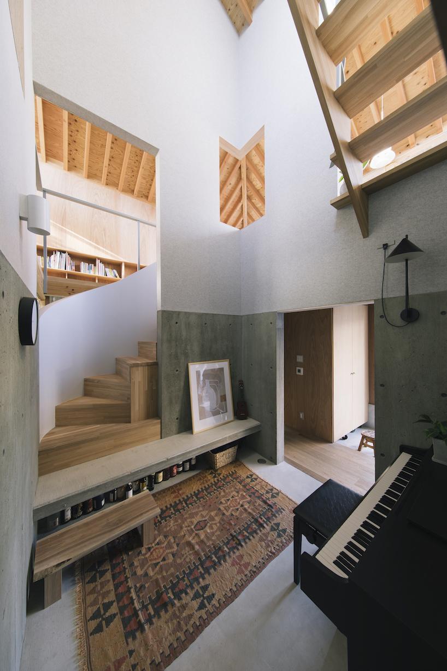
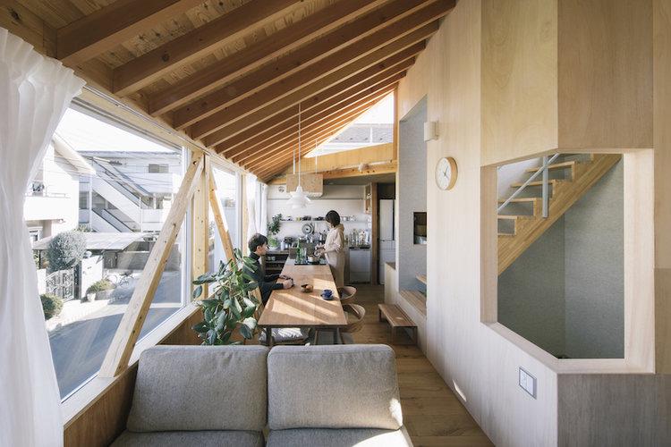
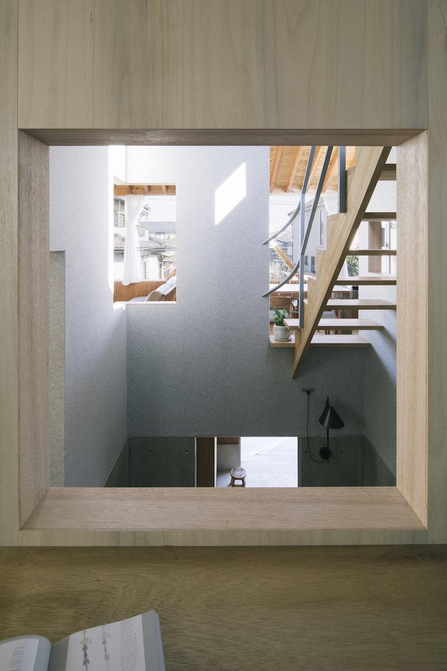
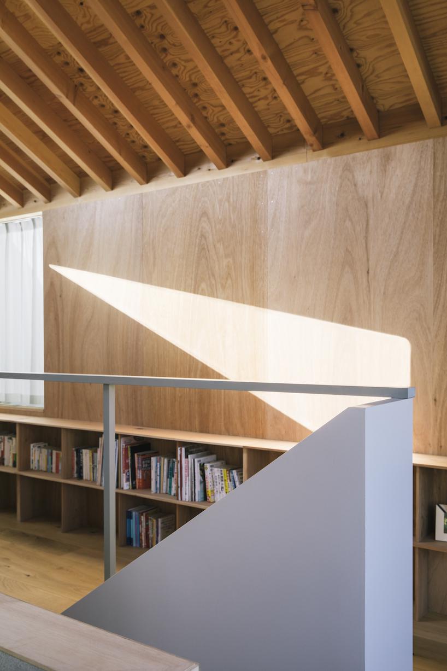
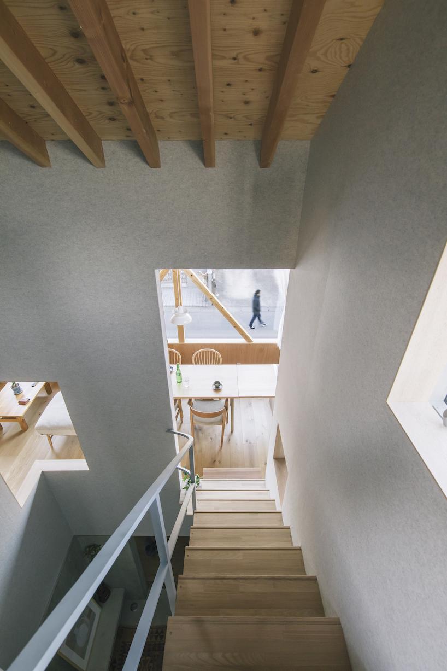
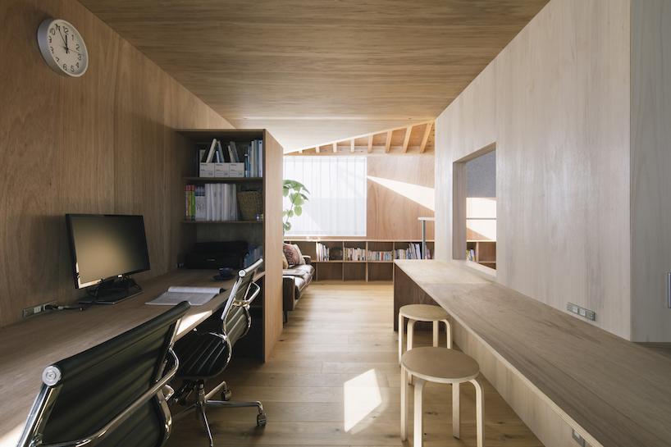
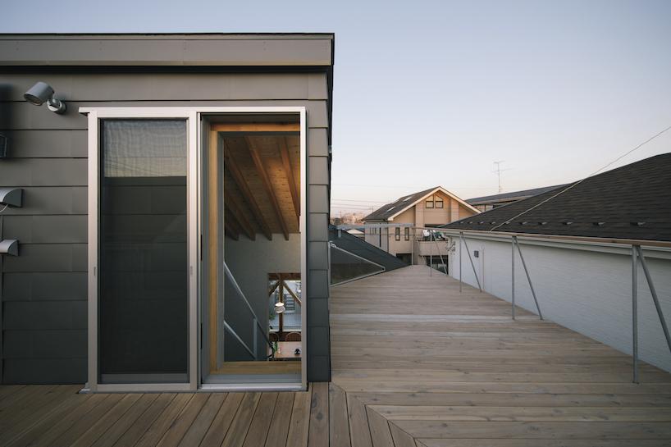
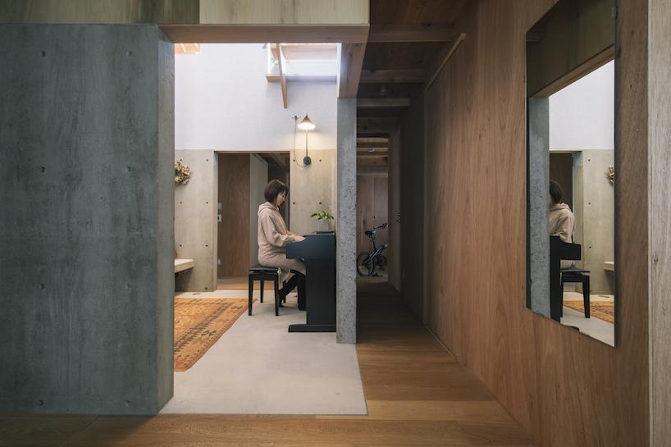
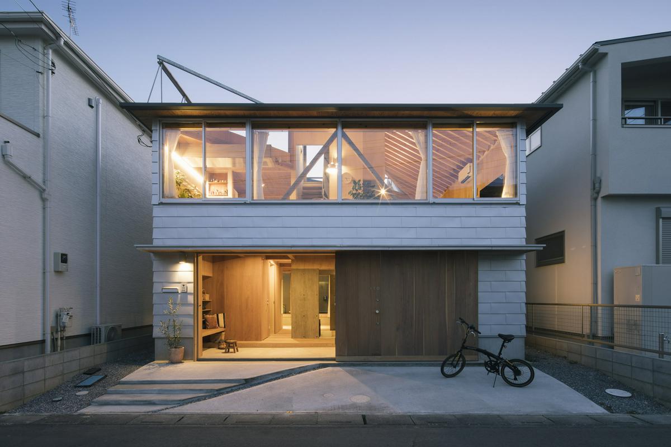
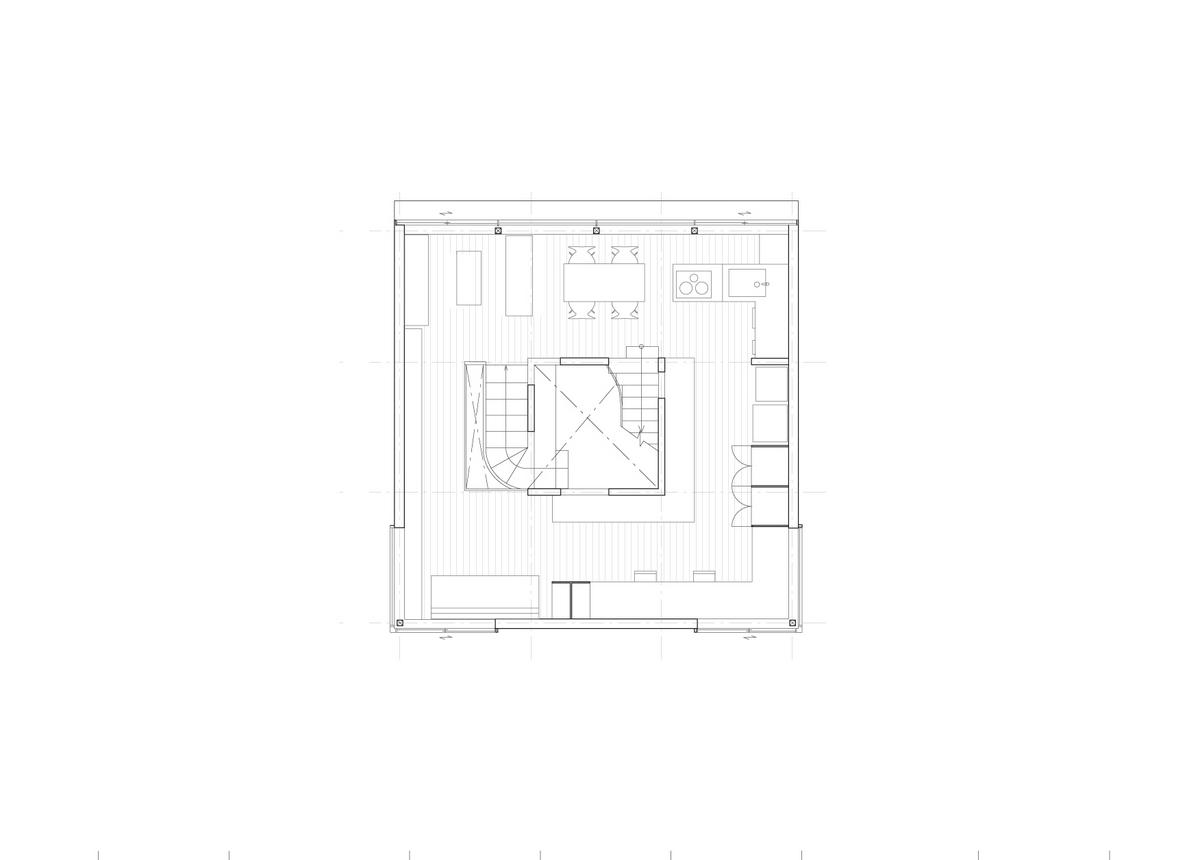
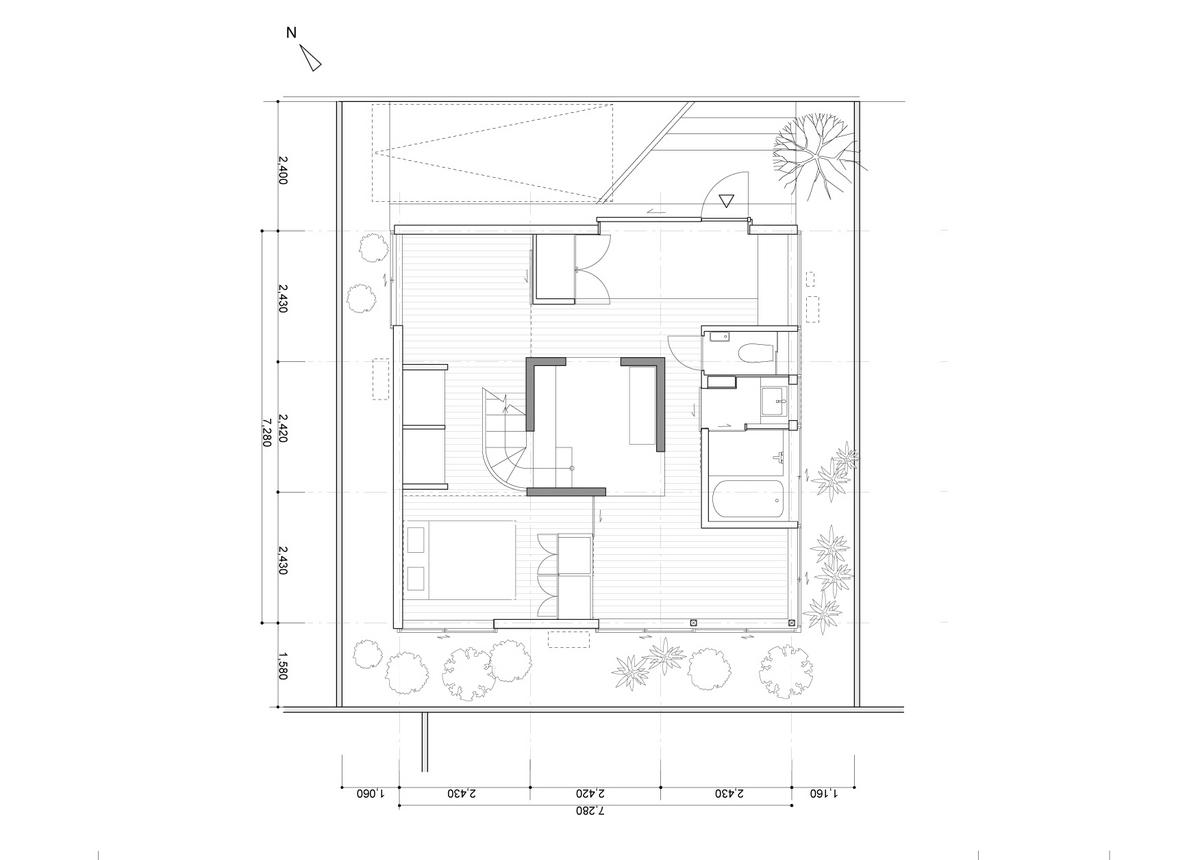
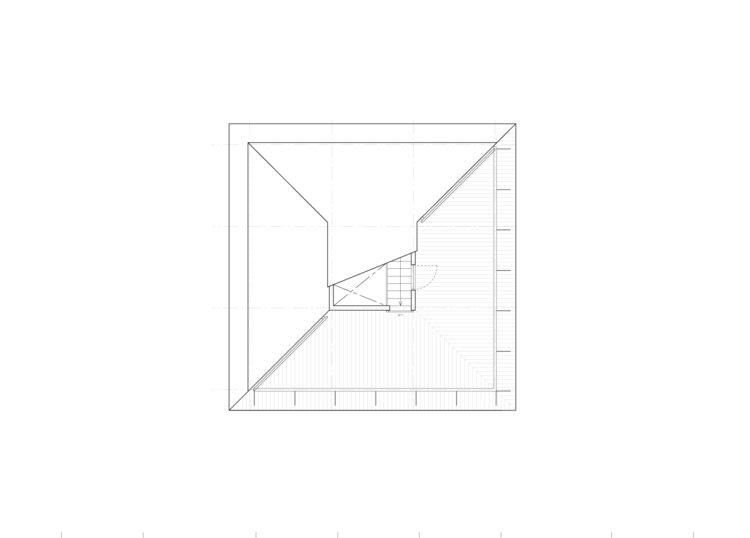
Location: Saitama, Japan
Design: Tamotsu Ito + Satoshi Numanoi
Structural Design: Yoshihiro Fukushima
Construction: Ohmori Construction
Total Floor Area: 101.56 m2
Completion: 2018.9
Photo Courtesy of: Masaharu Okuda
Featured at:
Shinkenchiku Jutakutokushu 2019.1
LiVES vol.104
AXIS magazine
architecturephoto.net
ArchDaily
designboom
afasia.arq
gooood
more with less design
leibal
Pavilion

