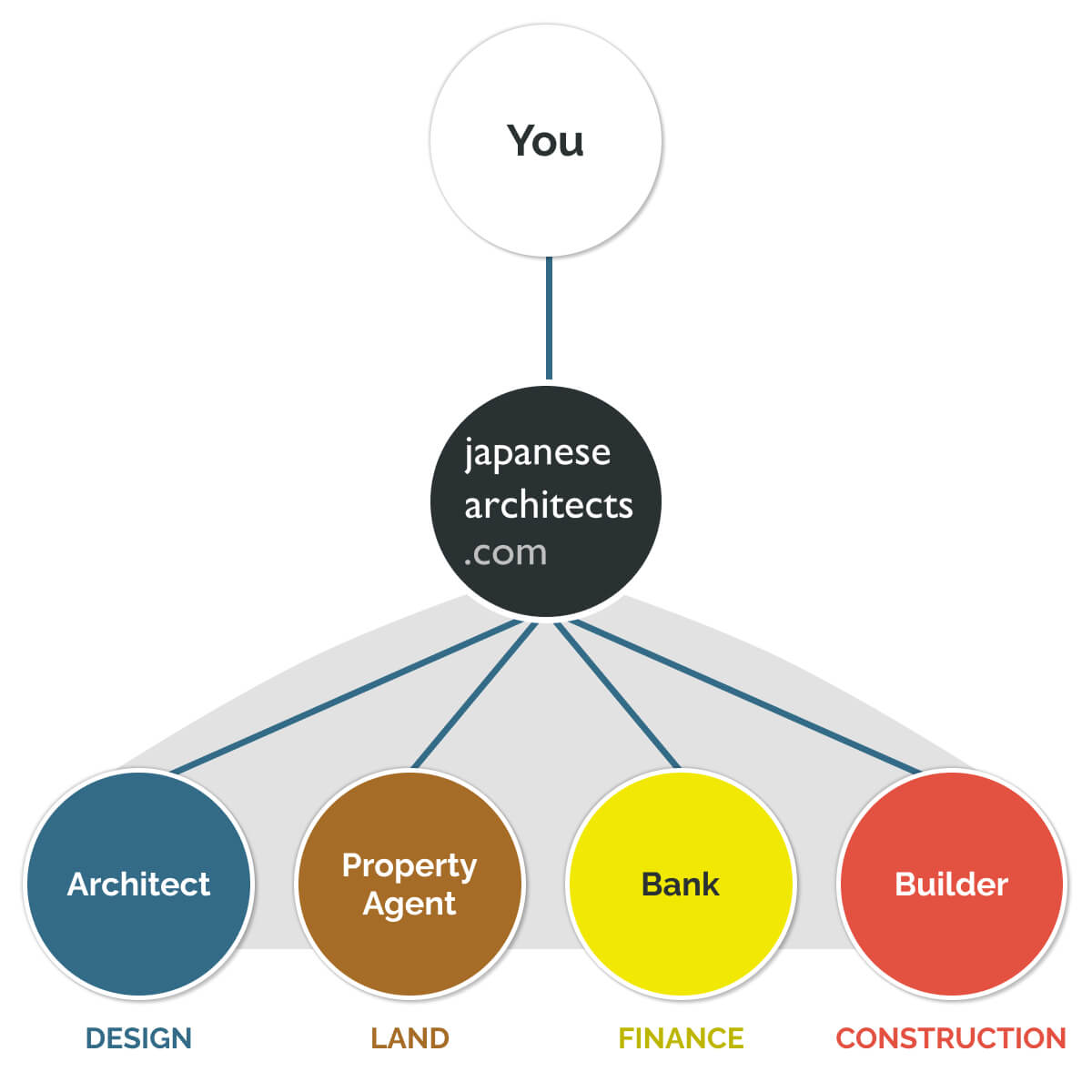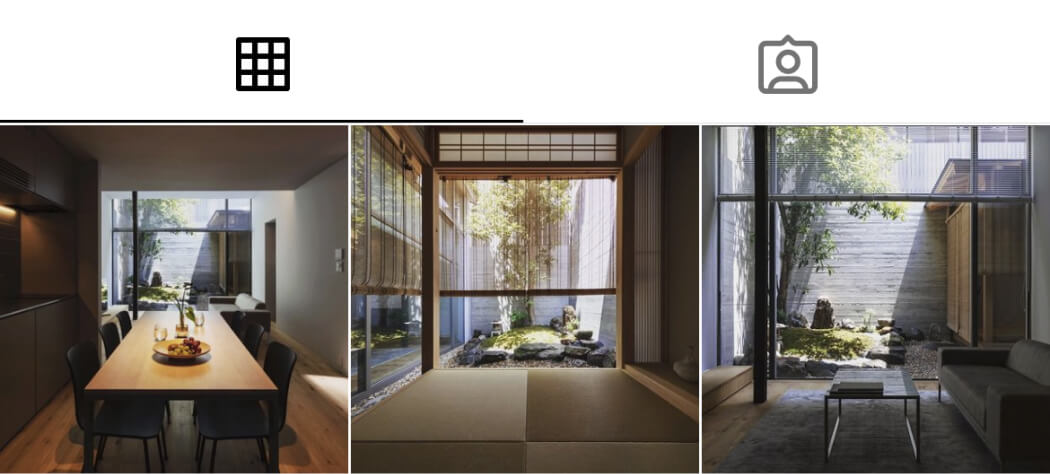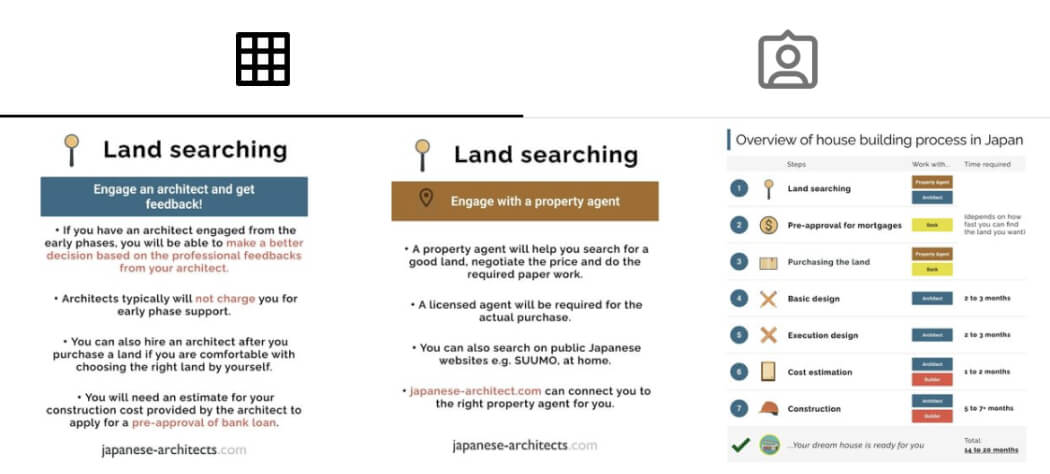The Key to Total Floor Space that You should Know Before Building a New House and Examples by Tsubo (坪, 3.5 square meters)
In this article, we will explain "total floor area (gross floor area)", which is one of the expressions used to describe the size of a house.
Did you know that the cost and design of a house changes depending on the total floor area? Let's take a look at some of the essentials you should know about total floor area before you build a new house.
Let me begin with the main points of this article.
- Total floor area is the area within a building enclosed by the center of the columns from the center of the columns
- The average total floor area of custom-built housing in FY2020 was 37.6 tsubo (124.4㎡)
- Ceiling height less than 1.4m, balconies and other areas not included in the total floor area (subject to detailed conditions)
- Total floor area is used to calculate property taxes, and preferential treatment is available for up to 120㎡ of gross floor area for the first 3 years after construction (as of December 2021, for buildings constructed by March 31, 2022)
<Table of Contents>
-
1.What is total floor area (延べ床面積)?
- 1-1.Total floor area is the area calculated based on the center of the columns
- 1-2.The average total floor area is 37.6 tsubo (124.4㎡)
- 1-3.Some places are not included in the total floor area.
- 1-4.Total floor area that affects the floor area ratio
- 1-5.Property tax rates change based on total floor area.
- 1-6.Don't be fooled by the construction area.
- 2.10 examples of floor plans by tsubo(坪)in japanesse-architects.com!
- 3.Summary
1. What is total floor area (延べ床面積)?
There are various terms used to describe the area of a house. The most frequently used of these, "total floor area," is more than just a measure of floor space.
The following is an introduction to the total floor area that you should know about when you build a new house.
1-1. Total floor area is the area calculated based on the center of columns
First of all, the total floor area is not exactly the area of a room, but the area enclosed by connecting the center of a pillar to the center of a column.
Therefore, even if the total floor area is 50 square meters, the actual room size is not 50 square meters, but slightly smaller due to the thickness of the pillars and walls.
The total floor area is the sum of the areas of all floors. For example, for a two-story building, the "total floor area" is the sum of the floor area of the first floor and the floor area of the second floor.
The total floor area is also indicated in the application for confirmation, which is always submitted at the time of construction, and this area will affect the calculation of fixed property tax, etc., which will be explained later.
1-2. The average total floor area is 37.6 tsubo (124.4㎡)
The national average total floor area of custom-built houses is 37.6 tsubo (124.4㎡). (Source: FY2020 Flat 35 user survey)
According to the same data, the national average for ready-built houses is 30.5 tsubo (101.1㎡), making slightly more compact houses popular compared to custom-built houses.
The most important reason for the larger area of custom-built housing compared to ready-built housing is that custom-built housing includes the case of rebuilding, and the cost that can be spent only on the building is different. Since a ready-built house inevitably involves paying the cost of the building plus the land at the same time, the budget that can be spent on the building side is limited, since it accounts for a smaller percentage of the total budget.
However, since ready-built housing is relatively common in urban areas, the land area is designed to be compact, and the buildings that can be built tend to be compact as well.
1-3. Some places are not included in the total floor area
Here is an explanation of the "good to know" aspects of total floor area.
Although having said that the total floor area is the sum of the floor areas of each floor, such as the first and second floors, there are some places that are not counted as part of the total floor area.
The locations are as follows,
- An area those ceiling height of 1.4 m or less (excluded from the total floor area if it is less than one-half of the area of that floor)
- Atrium
- Balconies and verandas (excludes outdoor areas mainly located on the second floor and with a width of less than 2m)
- Basement (basement to soil level of 1 m or less, up to 1/3 of the total floor area of the entire house is excluded from the total floor area)
- Built-in garage (excluded from the total floor area if it does not exceed one-fifth of the total floor area of the entire house)
Places that meet these conditions are not included in the total floor area.
Now, what changes when a place is "not included in the total floor area" as described above? There are two main points: floor-area ratio and property tax.
Let's start with the first point, "floor-area ratio.
1-4. Total floor area that affects the floor-area ratio
The floor-area ratio is a percentage of the land area to which a house with a total floor area can be built. The floor-area ratio is the ratio of the total floor area of a house to the land area.
If the lot size is 100㎡ and the floor area ratio is 150%, the total floor area of the building can be up to 150㎡.The floor-area ratio, which is a “%", varies depending on the standards set for each area, known as the zoning district, even within the same city. It is one of the items that should be taken into consideration when purchasing land. If the size of the house is limited in relation to the land area of regulation,the area that is not included in the total floor area can be used to increase the storage area, etc.
Especially in narrow lots in urban areas, this mitigation measure, which is not included in the floor-area ratio, comes into play. For example, let us assume that a two-story building is to be constructed on a 70㎡(approx. 21 tsubo) lot in an area with a floor-area ratio of 100%. The total floor area of the building is limited to 70㎡, but if, for example, a portion of the first floor is used as a built-in garage, the actual floor area of the built-in garage would be one-fifth of 70㎡, or 14㎡ or less, and would be excluded from the total floor area.
In addition, lofts and other areas with ceiling heights of 1.4m or less (within one-half of that floor) are excluded from the total floor area, so if you want to add storage areas or hobby rooms, adjust the ceiling height. When you use attic space effectively, for example, you can also at the same time use the special exception for excluding them from the total floor area. If you want to know more about regulations on land, such as floor-area ratio, and the cost of land and construction, please refer to the "How much does it cost to build a house with or without land?"page.
1-5. Property tax rate changes by total floor area
The second point concerns property taxes. There are many rumors circulating about property taxes, but it is necessary to calmly confirm the truth.
First, the standard for total floor area is based on the floor area submitted in the application for confirmation, i.e., the total floor area. Therefore, lofts and atriums with low ceiling heights are excluded from the criteria for property tax purposes.
Incidentally, there is also a special exception that allows for a one-half reduction in property taxes on up to the 120㎡equivalent portion of a newly built house, so the portion up to 120㎡ can receive preferential tax treatment. As of December 2021, this is only available for properties built by March 31, 2022, and only for the first three years after construction. Therefore, it is advisable to have the property designed without being overly concerned about property tax alone.
1-6. Don't be fooled by the area of construction area
The term "construction area" or "construction floor area" is often mistaken for the term "total floor area. Construction area is a term that includes balconies, atrium, entrance steps, etc., which are not included in the total floor area.
The area of a building is generally refers to total floor space, which is used in applications for building standards and confirmations, but if an estimate is submitted in terms of construction area, it can be made to appear larger than it actually is.
Although it has been decreasing recently, there is a method of presenting the construction area as floor space to the customer to make it appear larger than it actually is. For example, a new construction of the same price of 30 million yen will give a different impression if the total floor area of 35 tsubo (330 square meters) and the construction area of 40 tsubo (1,000 square meters) are described. When converted to the commonly used unit price per tsubo, the unit price per tsubo becomes 857,000 yen for the total floor area and 750,000 yen for the construction area, giving the impression of a discount even at a glance.
If a company calculates costs in terms of tsubo unit price, which is used for construction area or total floor space? Let's calmly judge whether it is the construction area or the total floor space.
2. 10 examples of floorplans by tsubo(坪)in japanesse-architects.com!
Let's take a look at some examples of actual construction by japanese-architects.com, along with the square footage.
2-1. Example of a floor plan in the 20 tsubo range
KPM house / Renovation for living with musical instruments (2 stories, total floor area: 76.49㎡)
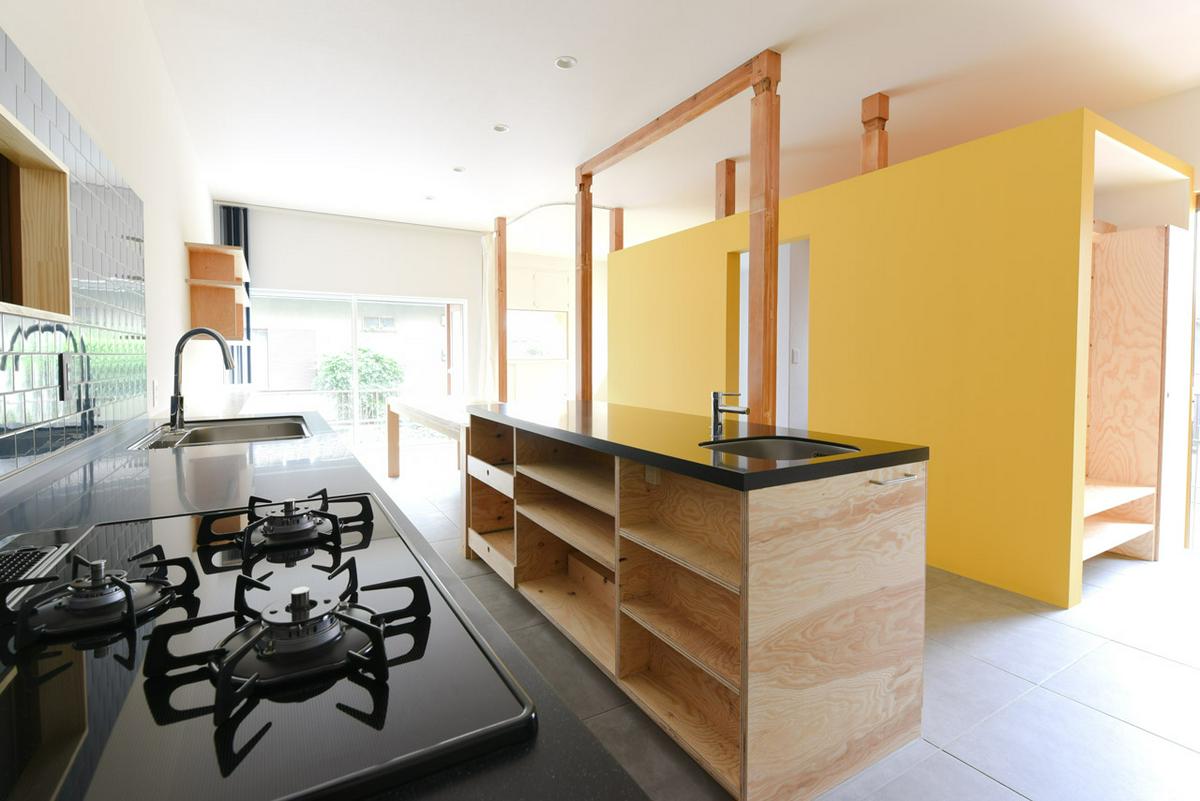


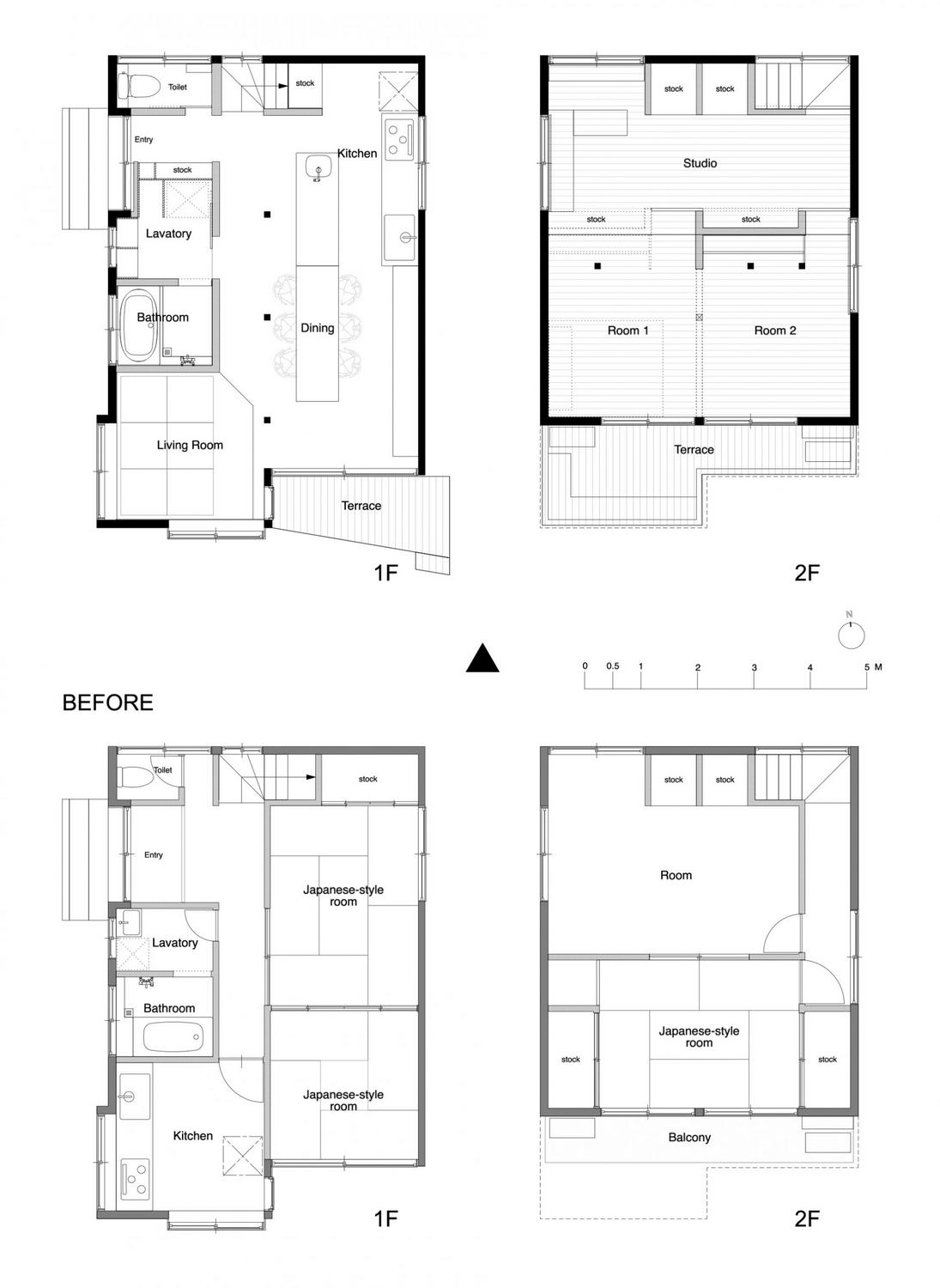


This case is an example of renovation, not new construction.
With a total floor area of 76.49㎡ (approx. 23.1 tsubo), it is not a large house, but the bright interior and minimal columns allow for a lot of space.
This is an example of an original home being built to the fullest, as the owner is a performer, songwriter, and chairperson of a world music orchestra that travels around South America and Africa.
House in Nakano-Minamidai (2 stories, total floor area: 77㎡ + loft 12㎡)
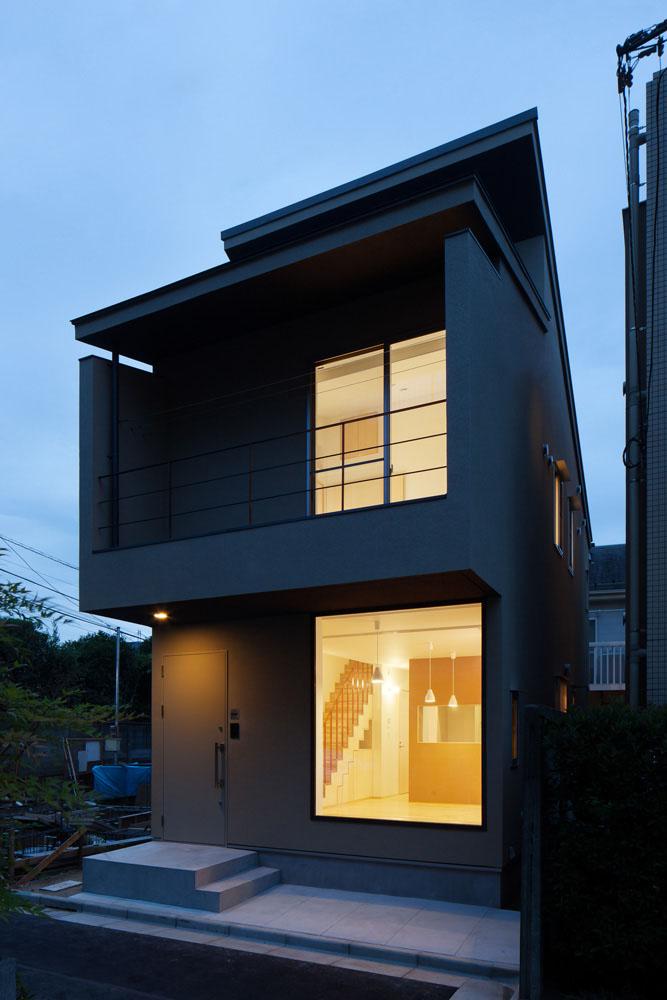


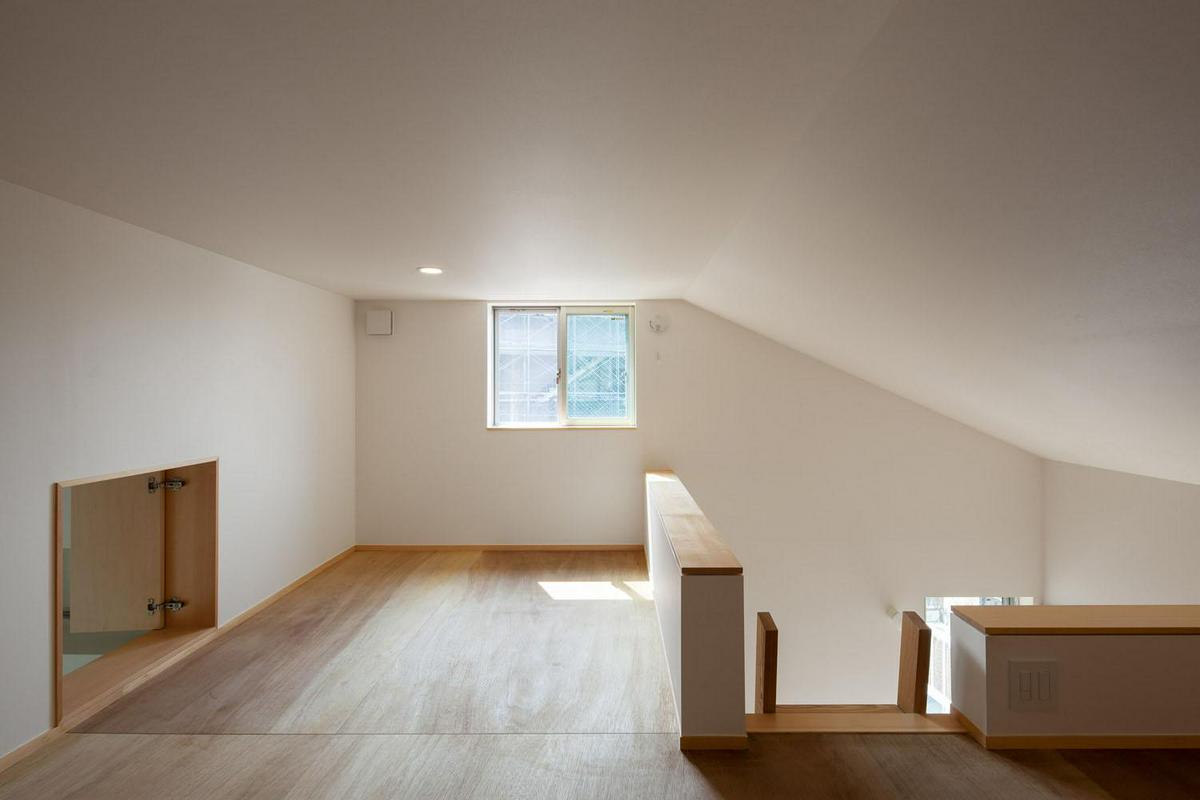


This is an example of a two-story building with a total floor area of 77㎡ (approx. 23.3 tsubo), but with a loft.
Although the loft is not included in the total floor area, the loft area is 12㎡ , and if the loft portion is included, the total floor area is (approximately 26.9 tsubo).
There is also a window in the loft to provide light and to prevent heat buildup in the summer.
Tsuzukima House (2 stories, total floor area: 82㎡)
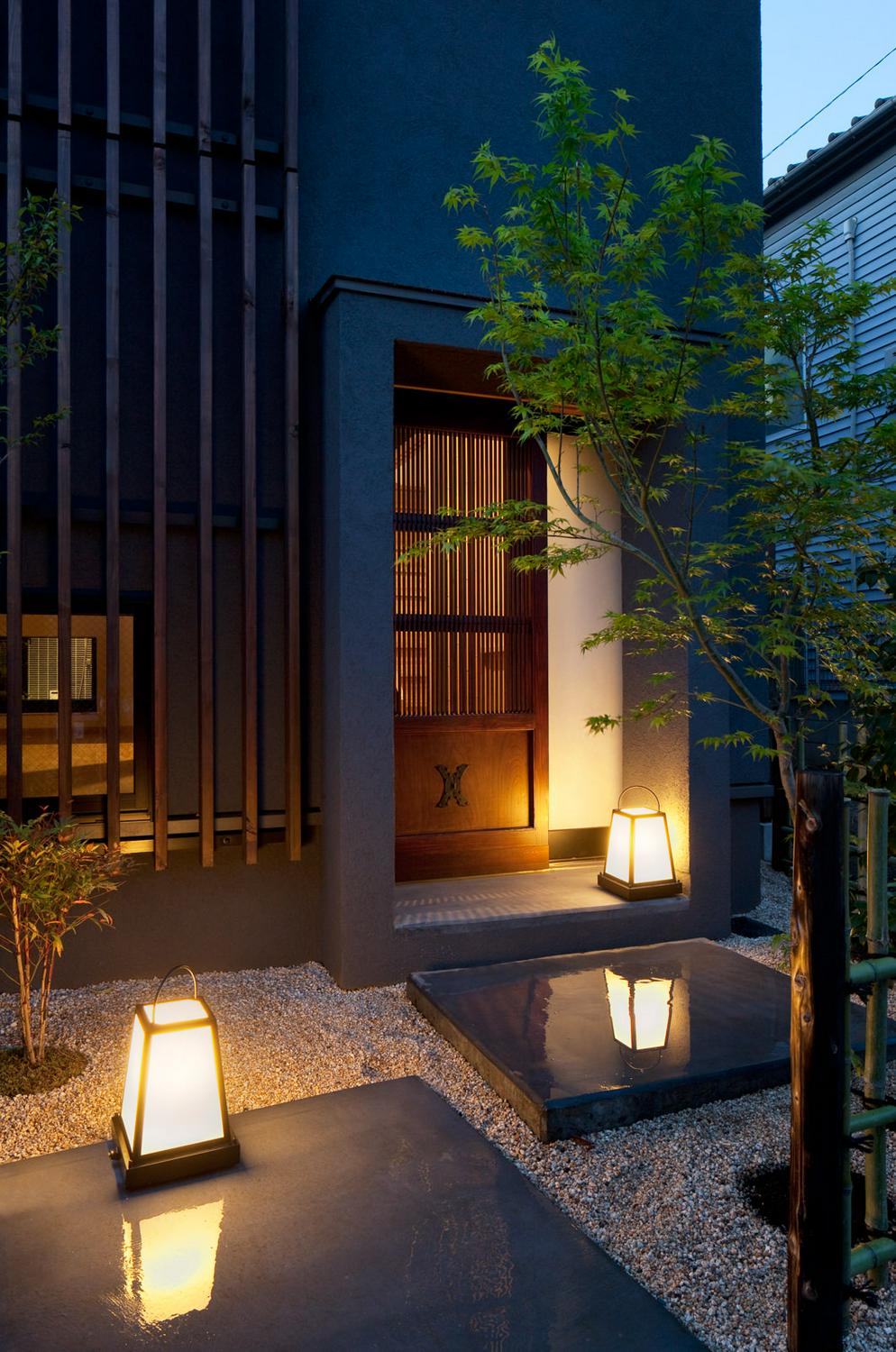


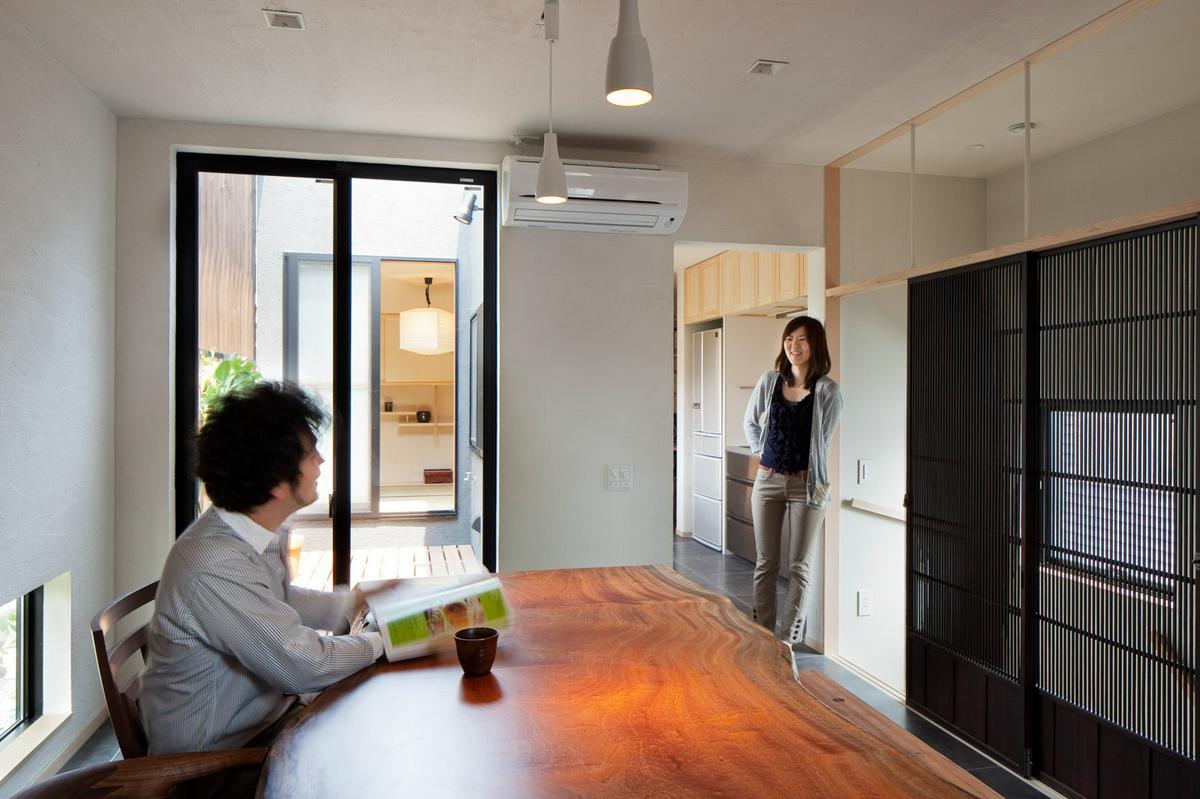


This is an example of a compact residence built in Tokyo, with a site area of 78㎡(approx. 23.6 tsubo).
As for the total floor area, the two-story wooden house is 82㎡(approx. 24.8 tsubo), making it a compact yet high quality house.
The entire house is designed in a purely Japanese style, based on the concept of "a comfortable Japanese home, just like the clothes you are used to wearing and comfortable with.
House in Mitaka (3 stories, total floor area: 91.44㎡)
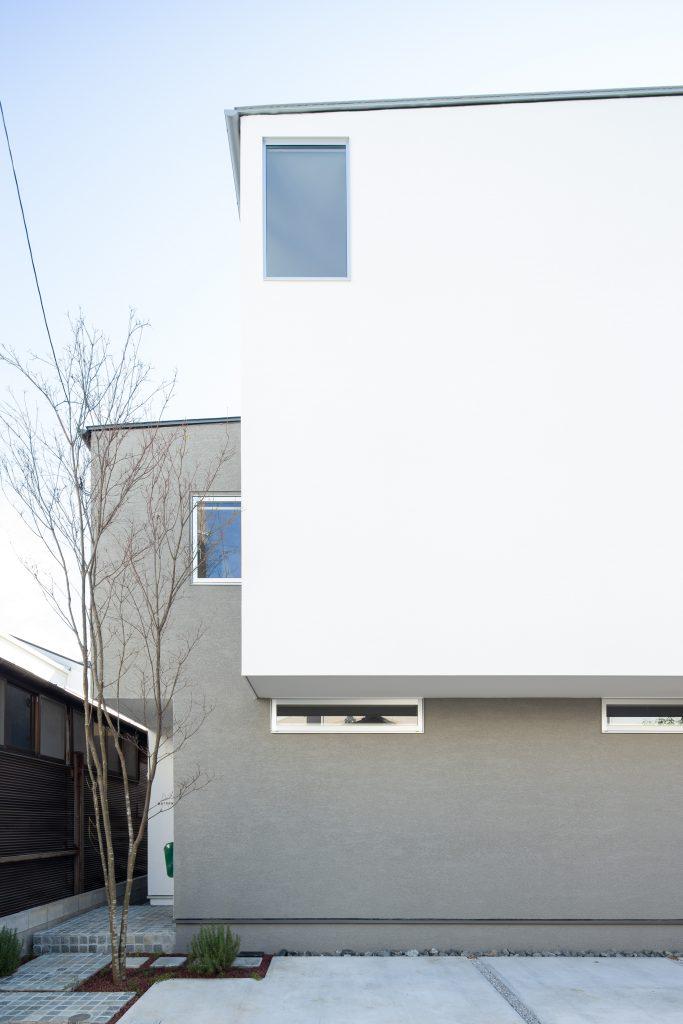


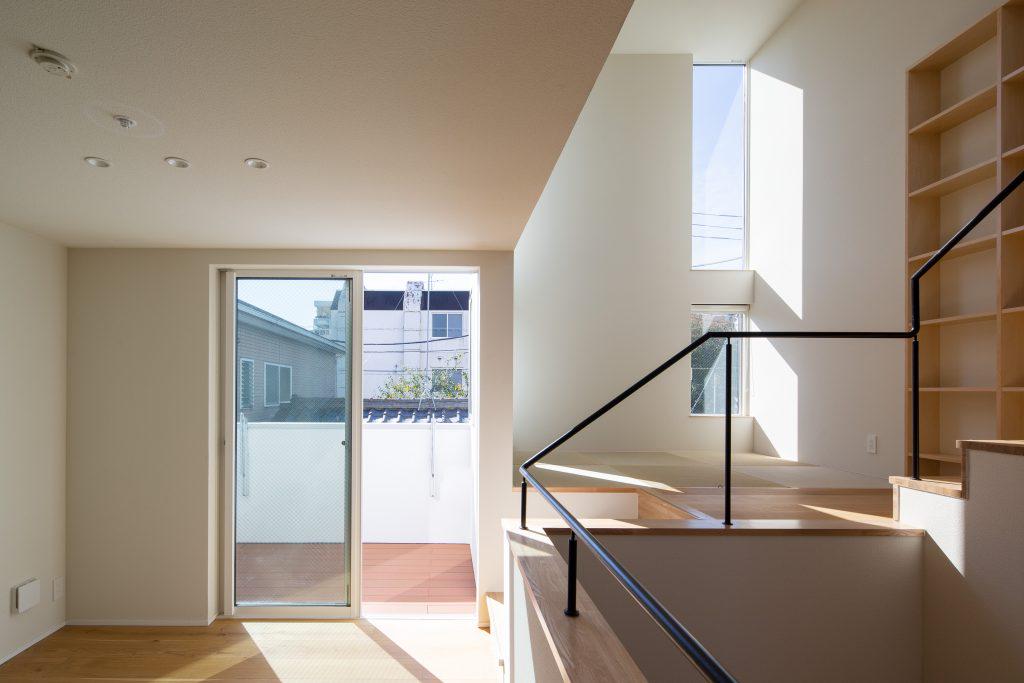


This example is a three-story house with a total floor area of 91.44㎡(approx. 27.6 tsubo), and the design inside is multi-layered.
This is an example of how to effectively utilize daylight from all directions and an atrium, giving the impression of more space than the total floor area.
Although the total floor area does not include the atrium, the three-dimensional design provides a sense of height and openness.
2-2. Example of a floor plan in the 30 tsubo range
Residence in Kyodo - nestled on a terrace (2 stories, total floor area: 119.25㎡)
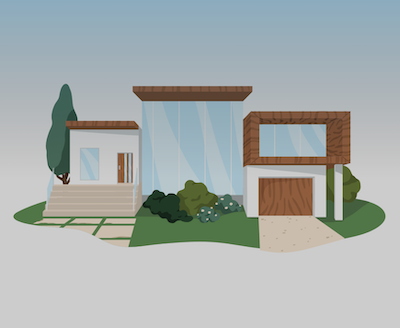



The total floor area is 119.25㎡ (approx. 36.07 tsubo), a two-story building. The structure is a two-story wooden structure with a Japanese-style room in the loft.
The open atrium and high ceilings are designed to provide an excellent sense of openness in the second-floor living room. The living room is designed on the second floor, where it is easy to take in light, and a long and narrow terrace is provided along the site from east to west. The terrace is designed so that the LDK and other living spaces are nestled close to the terrace while ensuring privacy.
Spiced curry and coffee thikhai!
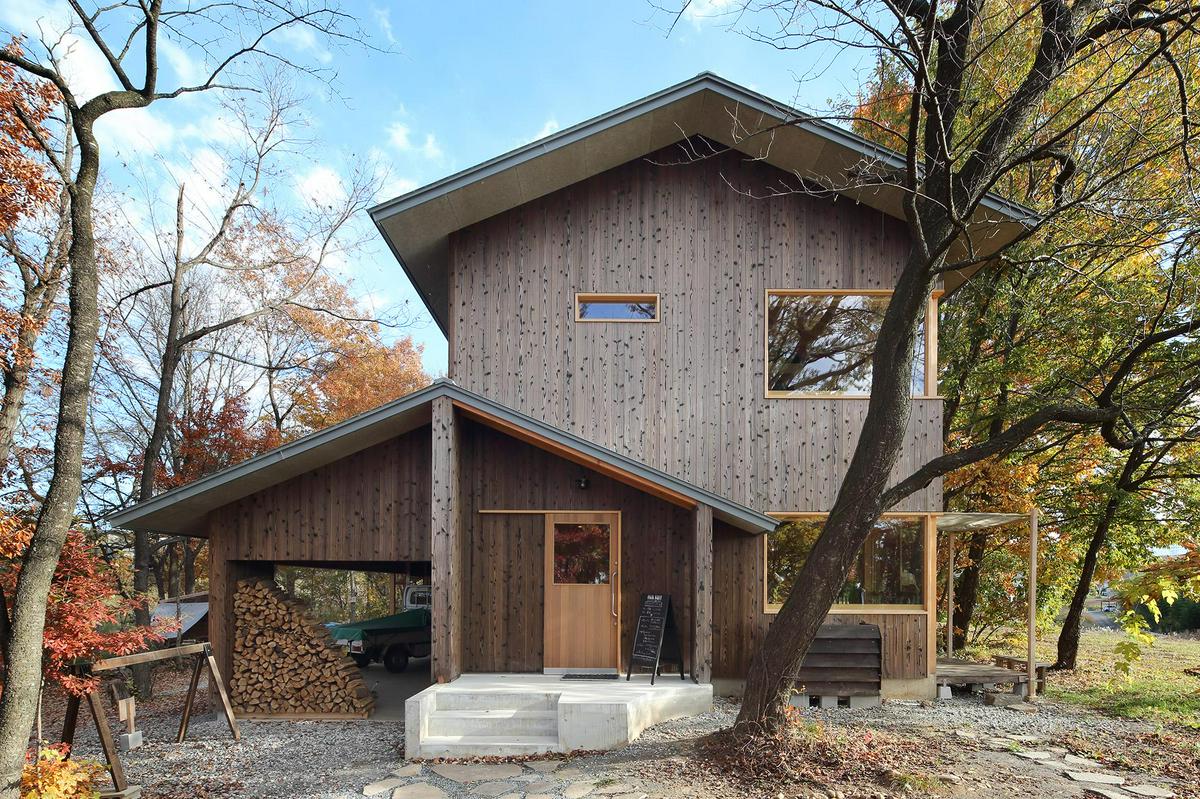


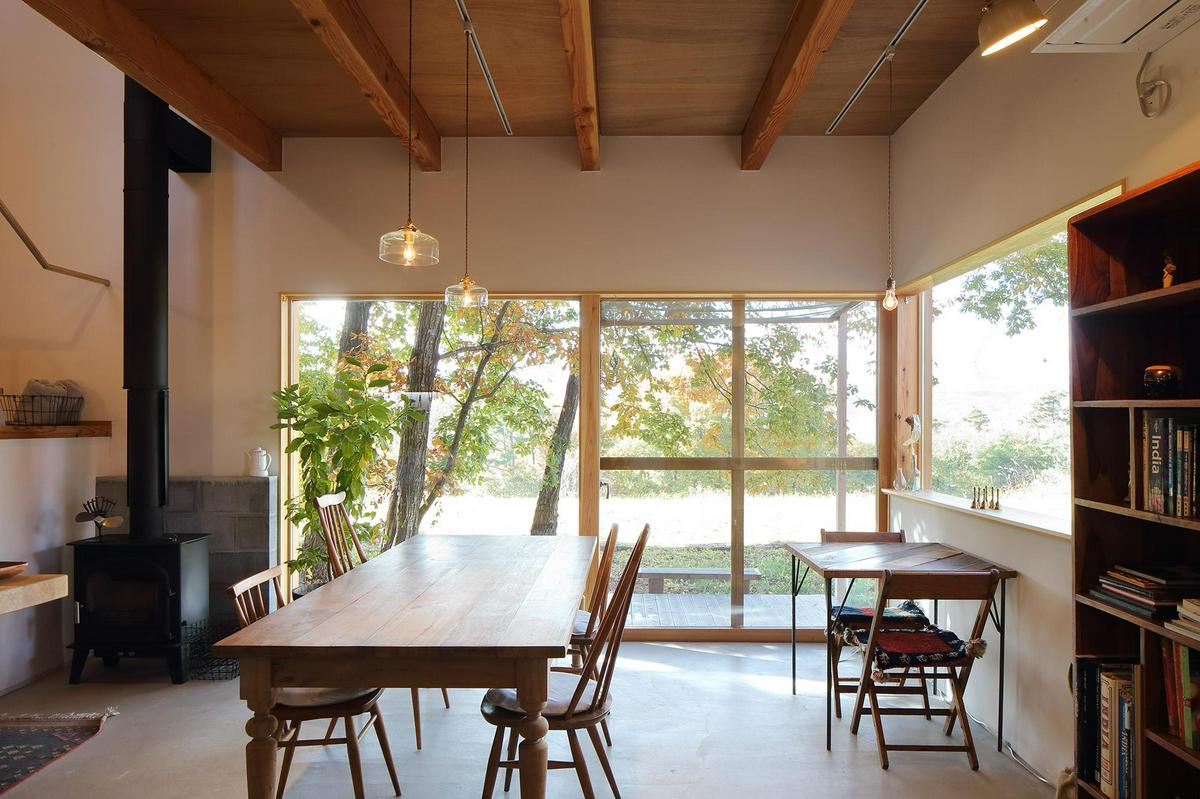


This case study is a house with a store. It is a house for a curry and coffee shop and a yoga studio for a client who moved from Tokyo to Nagano.
The house has an average total floor area of 120㎡(approx. 36.3 tsubo), and the ceilings are exposed to maximize space.
Both the interior and exterior give the impression of a lot of wood textures, and the cement tile floor finish, Indian bookcases and tables that characterize the space are impressive examples.
Musashino house(2 stories, total floor area: 130.58㎡)
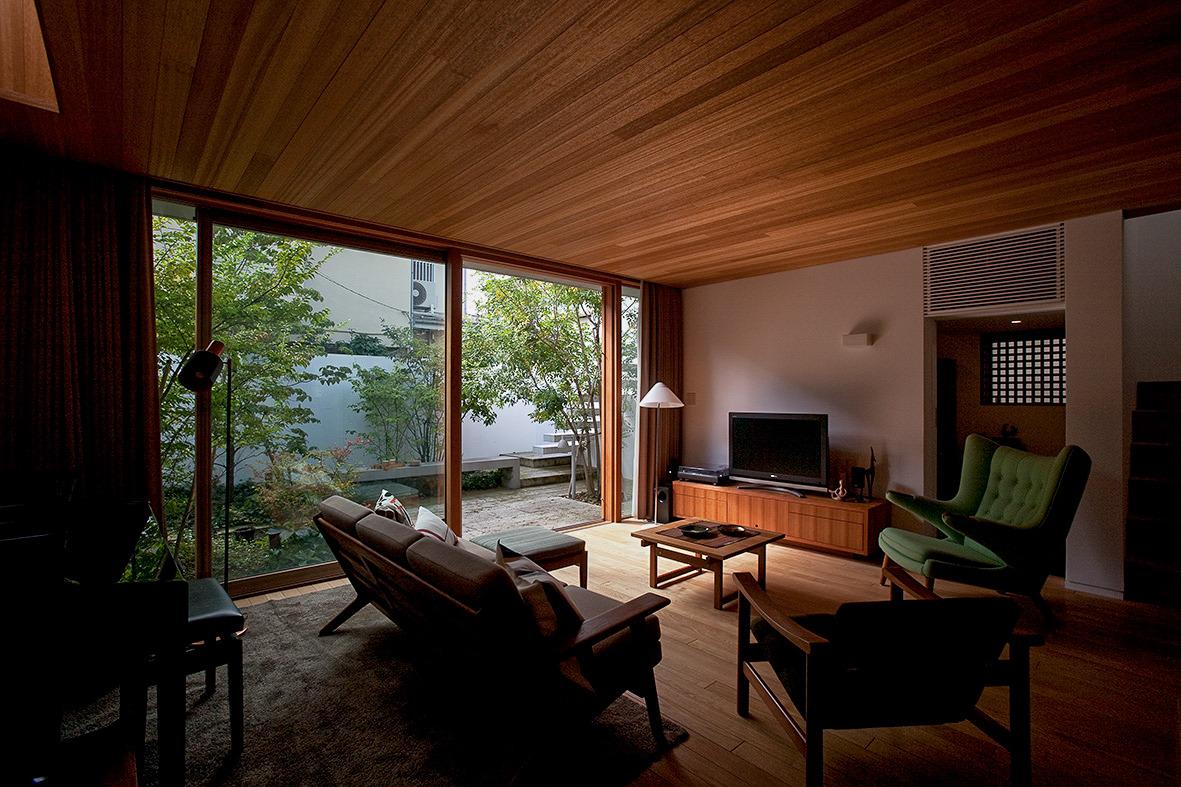


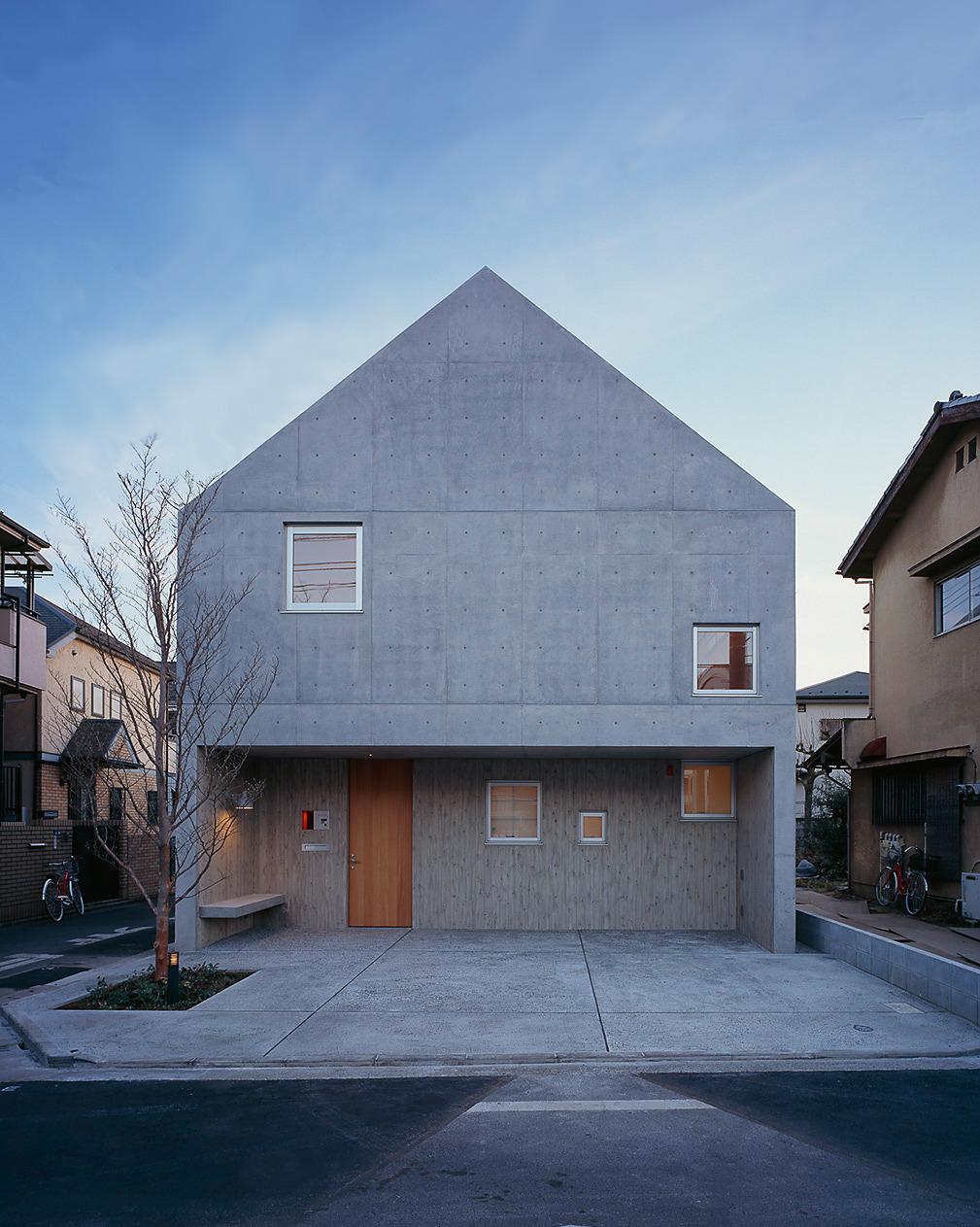


This example is 130㎡ (approx. 39.5 tsubo) built with RC wall construction.
The two-story building has a fair-faced concrete exterior, but the walls made of cedar plank formwork and the washed-out floor soften the hard look of the concrete.
The interior is also an impressive example of a clean design in a gentle Japanese style, with abundant use of wood.
2-3. Example of a floor plan in the 40 tsubo range
One-story house in Kitaibaraki - nestled by the river (one-story, total floor area: 134.15㎡)
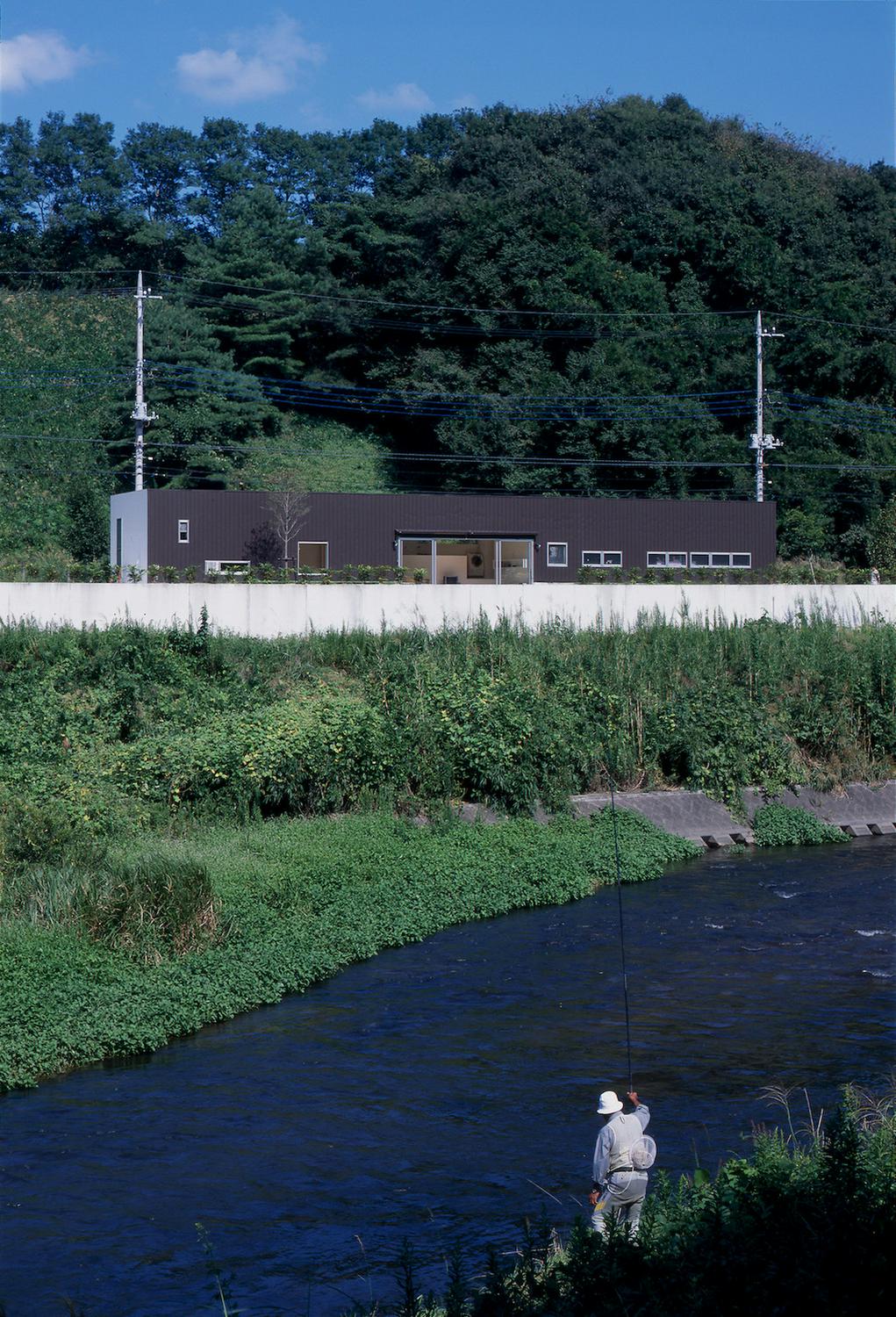


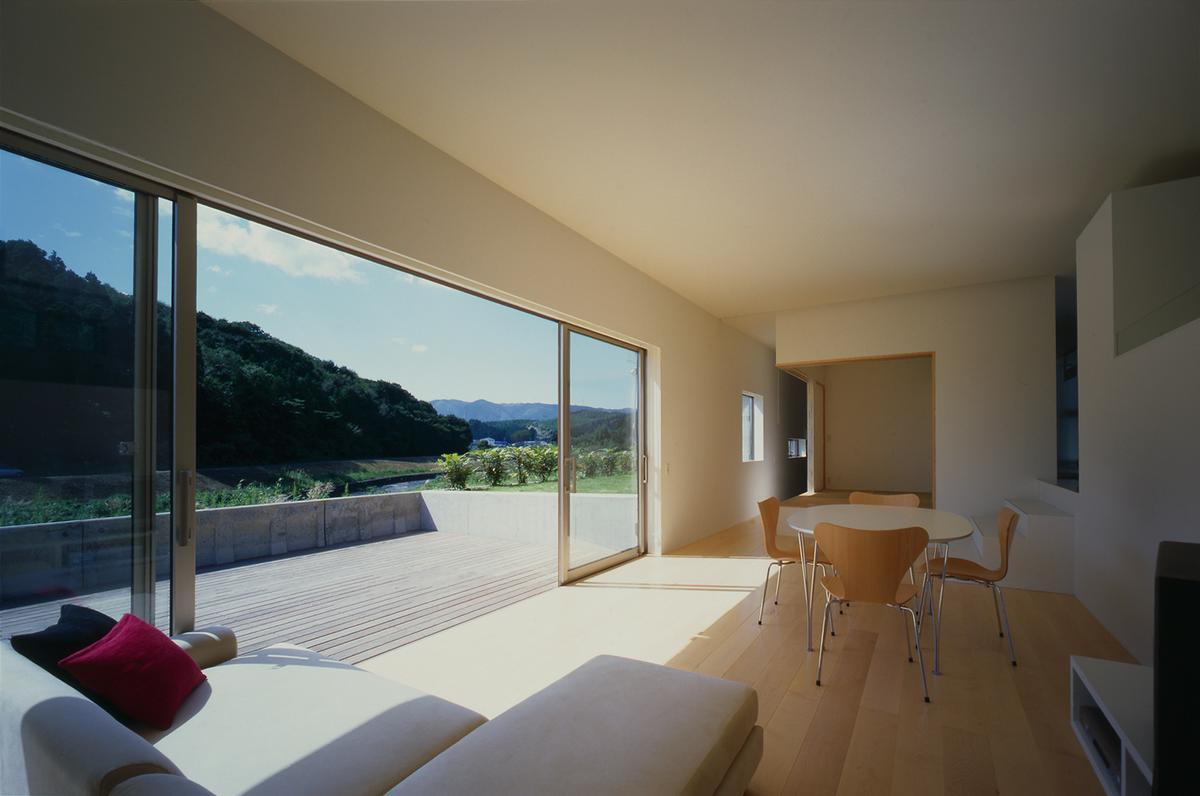


This example is one of the larger one-story buildings, at 134.15㎡ (40.58 tsubo).
At approximately 40 tsubo (860 square meters) for a one-story house, it is a large, spacious residence.
The large windows and open living room are impressive design, and is in harmony with nature, which is reflected in the harmony with the river seen in the front.
2-4. Examples of floor plans over 50 tsubo
Otakanomori house (2 stories, total floor area: 168.07㎡)
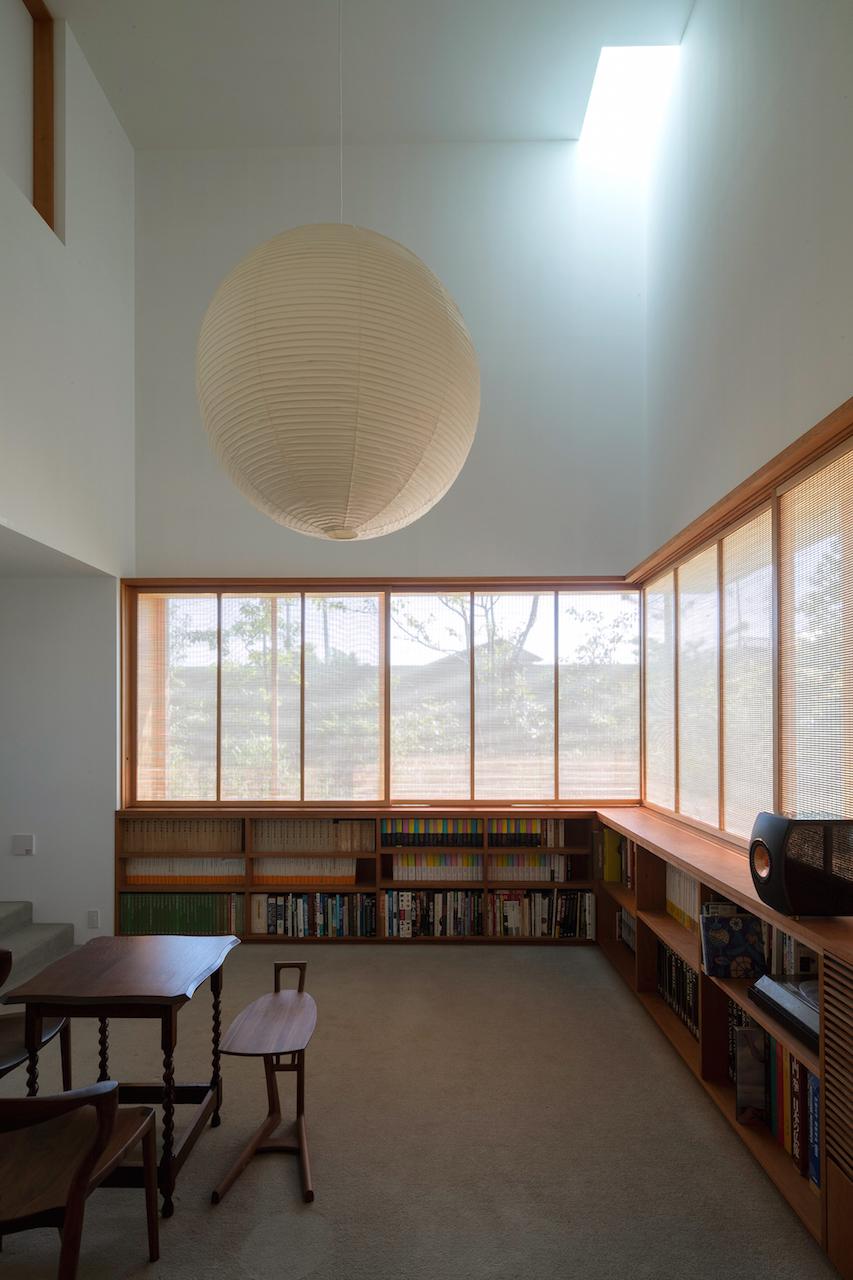


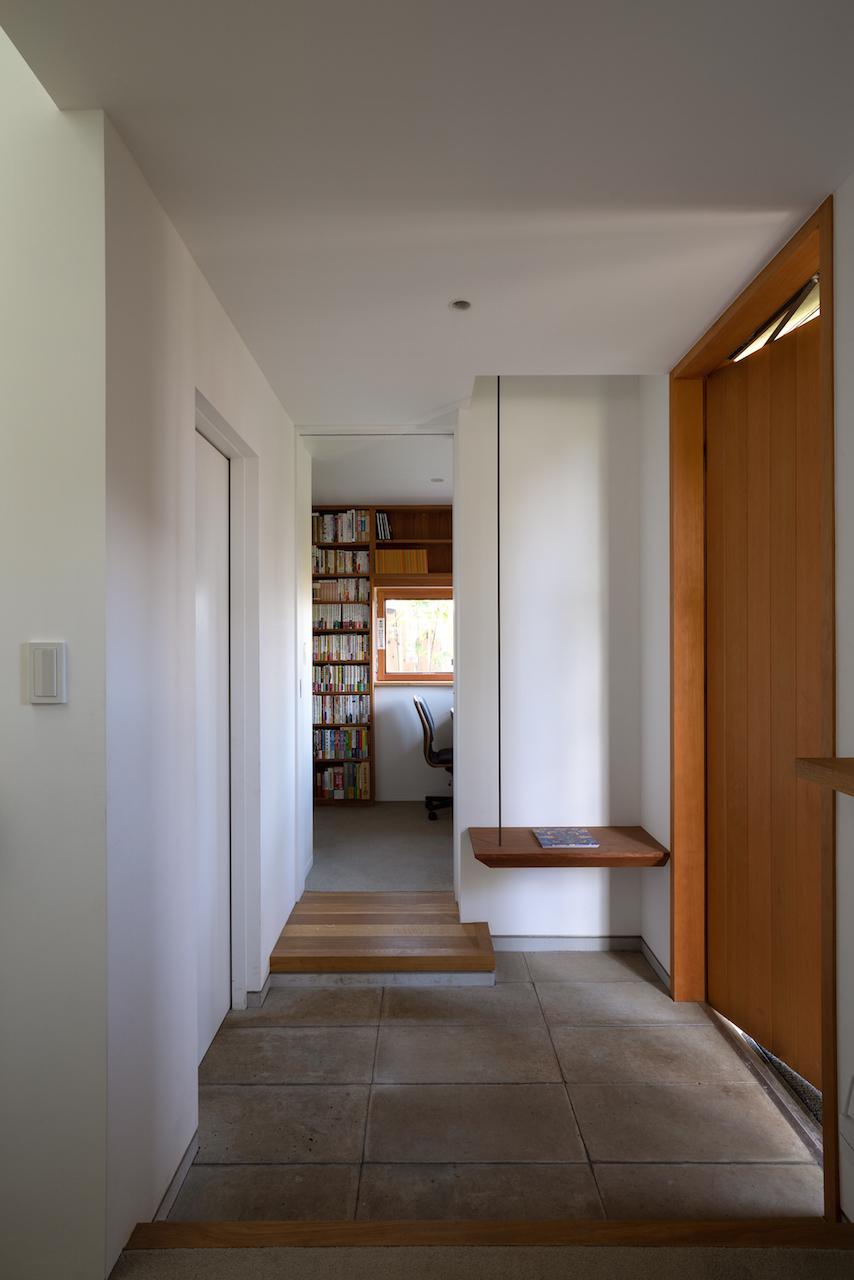


The house was designed to resemble a "library in the forest," with the first floor made of reinforced concrete and the second floor made of wood.
It features a wide opening but with privacy, a calm interior and bookshelves.
It is a relatively large house with a total floor area of 168.07㎡(approx. 50 tsubo) and a site area of 256.2㎡(approx. 77.5 tsubo).
Miyakojima House (3 stories, total floor area: 199.5㎡)
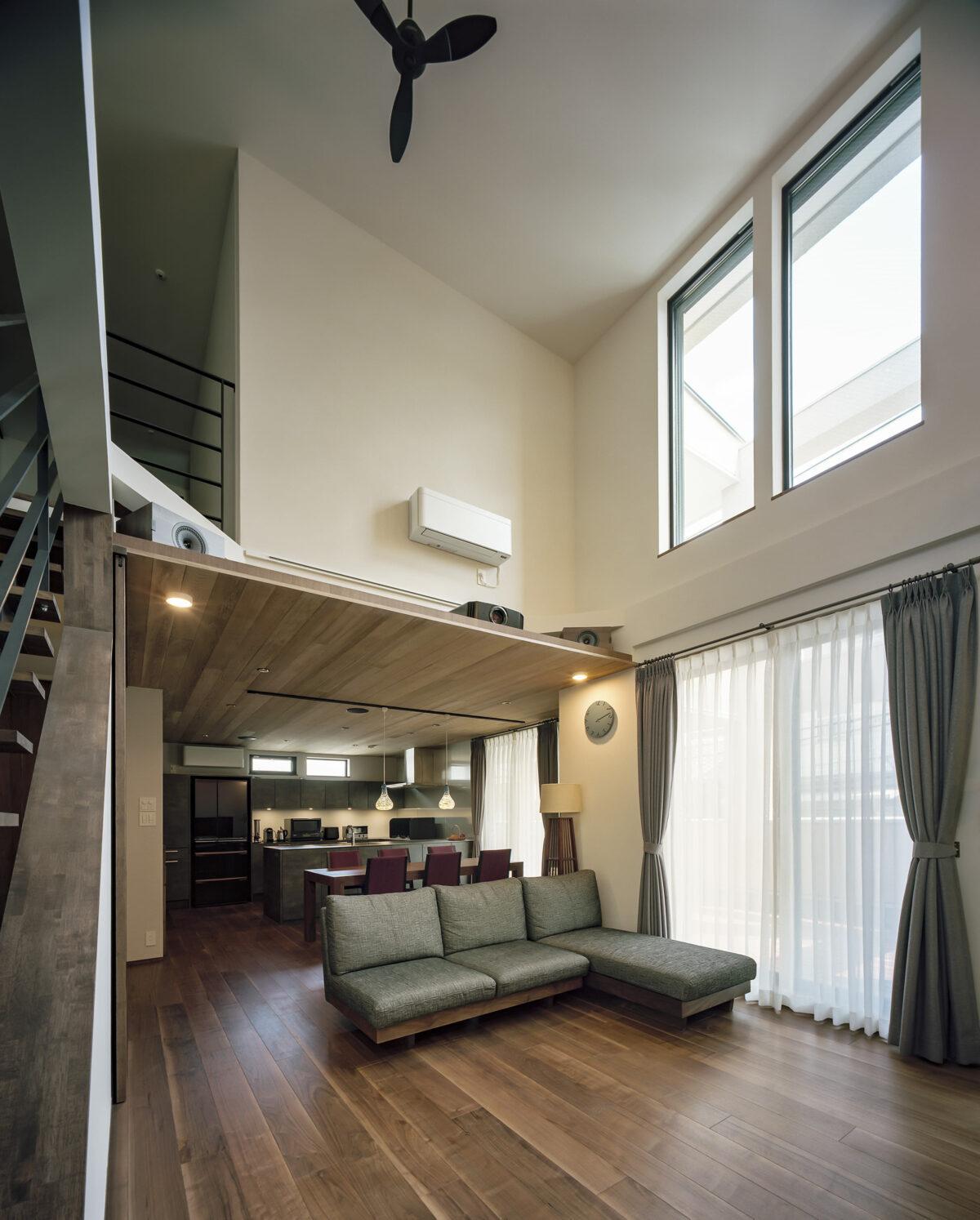


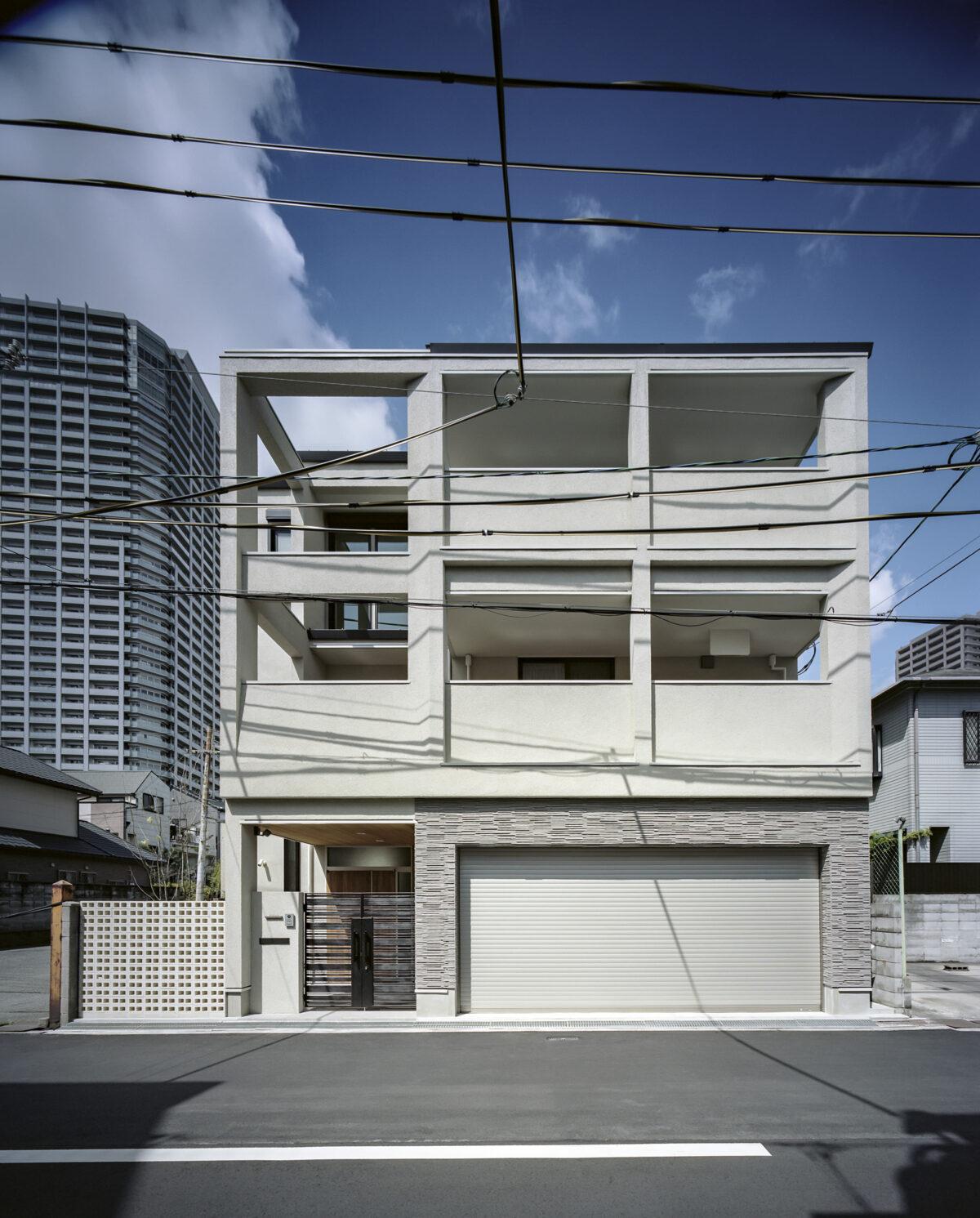


This case study is of a three-story building in an urban center.
This is an example of a three-story building with a site area of 122.16㎡(approx. 36.9 tsubo) and a building area of 88.76㎡(approx. 26.8 tsubo).
The three-story building makes the total floor area 199㎡(about 60 tsubo), which is large, but as a site area, it is a compact lot size, which is common in central Tokyo.
The interior is spacious without feeling small, with a large living room with a vaulted ceiling.
3. Summary
Now that you had a chance to look at the above examples of japanese-architects.com's architects by total floor area, have you had any impressions? We hope that many of you have felt that it is possible to create a house with a sense of openness and that it does not feel too small, even if the total floor area is relatively small. We believe that many of you may have felt that it is possible to create a house that feels more open and less cramped with a relatively small total floor area.
The architects themselves design the sense of spaciousness through the use of atrium and other open spaces that are not included in the total floor area, as well as through three-dimensional consideration of sight lines sights that people lay eyes on in the rooms.. In this way, the architect's design can add value beyond the area simply calculated as the total floor space.
If you have any examples that you are interested in, please contact us at japanesse-architects.com.

