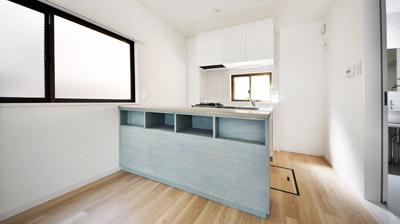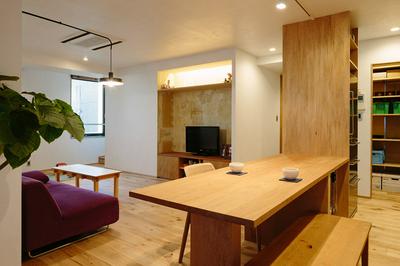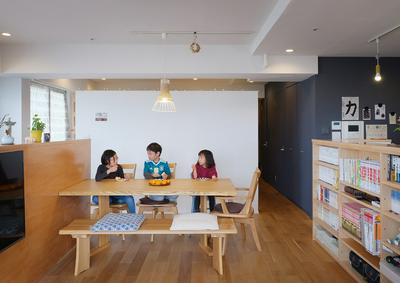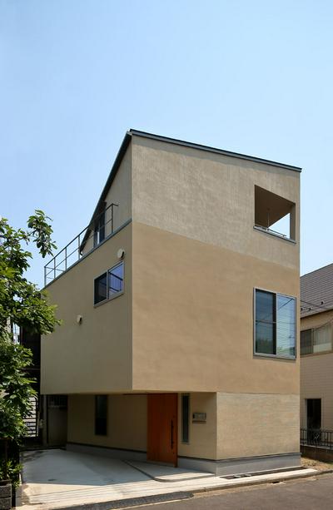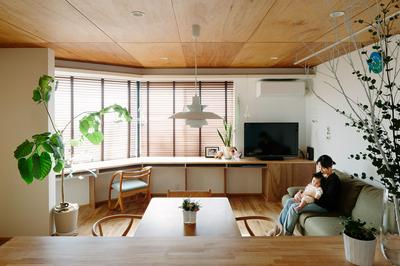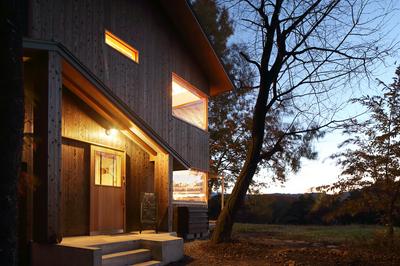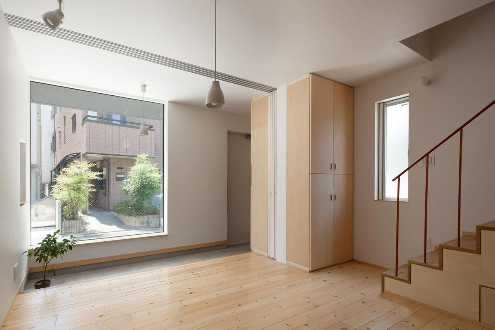
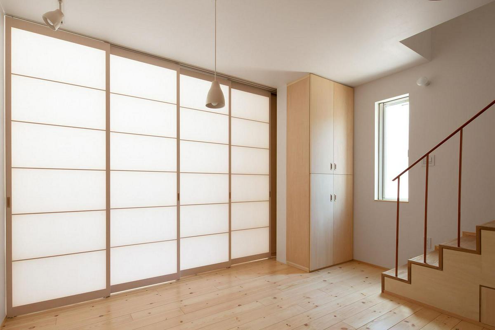
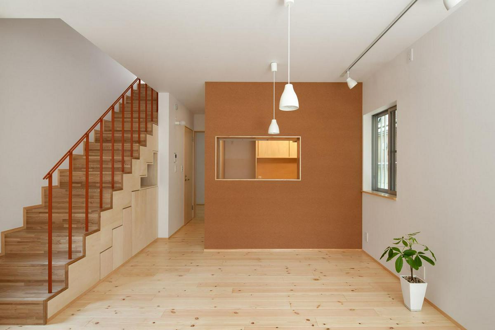
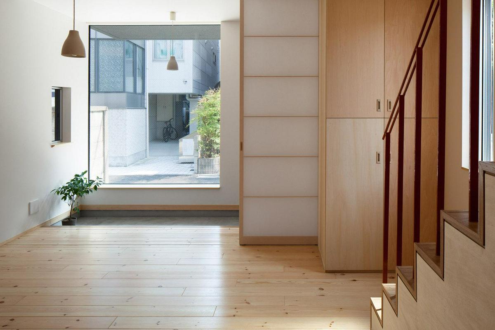
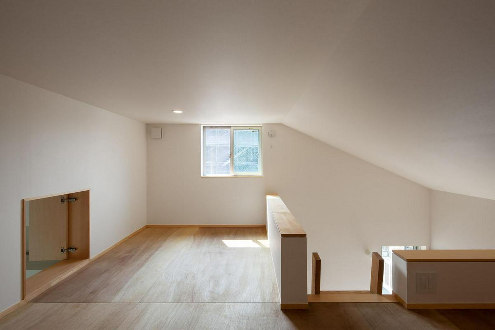
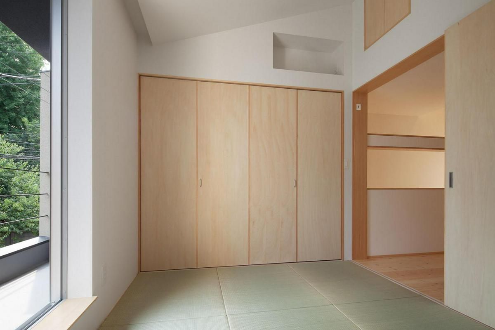
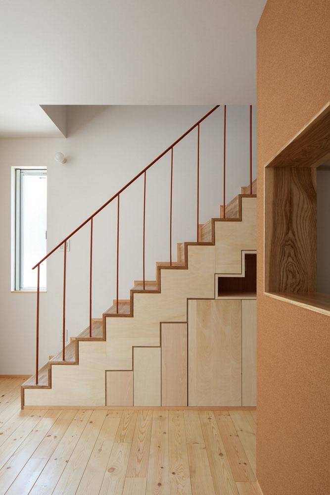
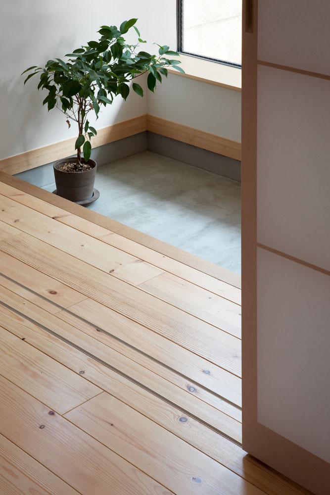
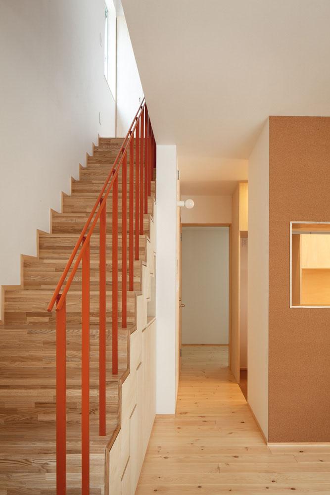
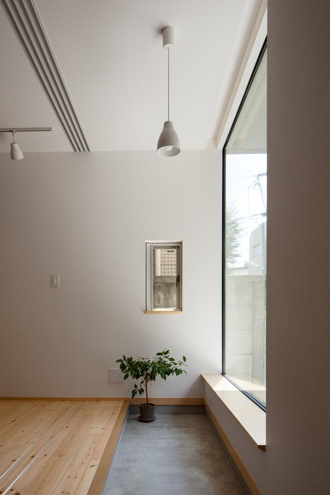
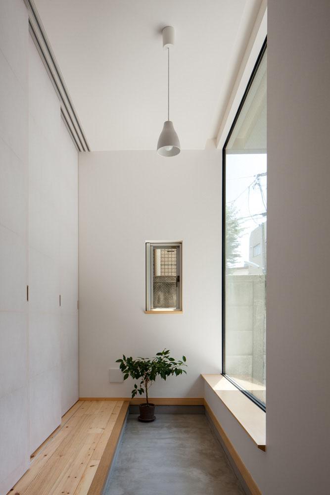
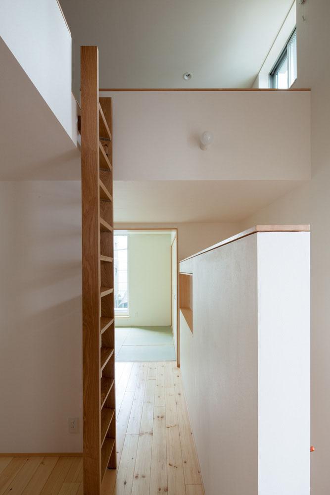
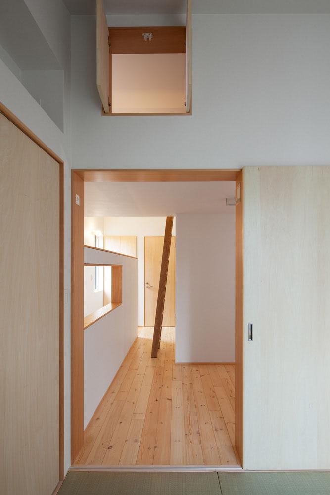
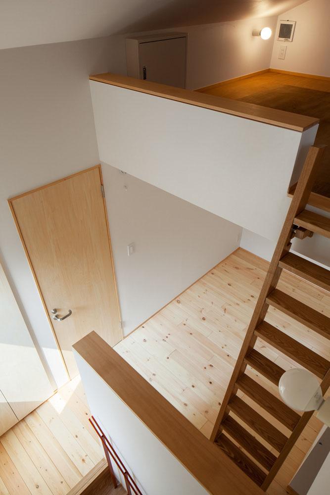
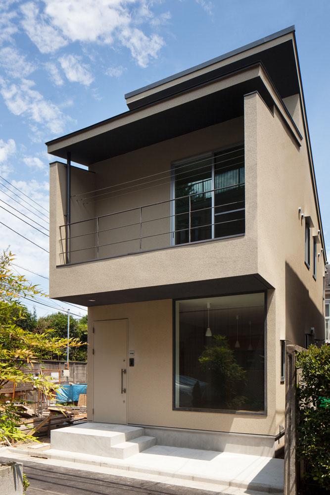
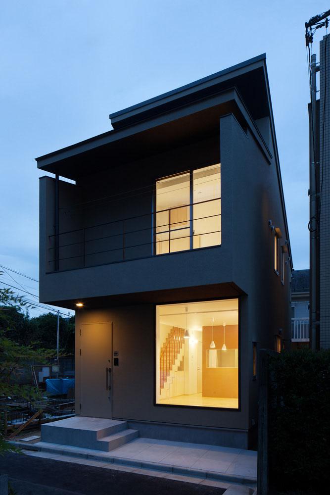
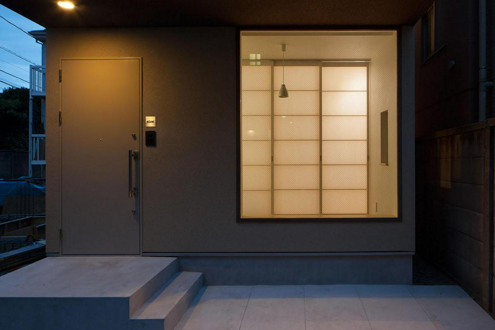
東京都中野区 / 個人住宅 / 木造耐火建築物 / 2階+ロフト / 77+12㎡ / 撮影:中村 絵
都内における注文住宅の計画です。ご夫婦に子供1人のクライアントからは、小さくともそれぞれの居場所を確保して欲しい、居間は1階に設け閉じた部屋としないということが要望されました。限られた床面積を諸室で切り分けていくと、それぞれの場所は部屋として成立するのが難しい位の広さとなってしまいます。そこで、1階は外と内をつなぐようなしつらえとし、自由な土間空間と大窓を設け外側に広がる自然、光、ご近所さん、季節、天気などの周囲とつながり・広がりがもてるようにしました。
内部の部屋同士は建具で仕切るのは水回りのみとし、秘密基地ともいえるようなそれぞれの居場所がつながり、連続した構成としました。構造的には中野区の不燃化促進事業による助成金利用を前提にまだあまり施工事例のない、木造による耐火建築物としています。
The site is an area crowded with residences in Tokyo. Since restriction of the 7-meter minimum altitude had started, many 3-story houses were built and had been located in a line around the site.Therefore, except the south side which a road connects, they were the conditions which cannot expect many taking in outside environment to an inside.In the living dining room space of the first floor, the large window(W2,000×H2,300) is wide opened to the road.It is planning for this window to serve as a place which acquires the patency of interior space and is connected with the exterior. I think that giving the circumference and relation and securing privacy are generally considered like conflicting. However, in this house, privacy is not secured by intercepting relation but privacy is secured by controlling relation.
The DOMA floor has played the role of the control device.The DOMA floor serves as a place to which the visitor from outside is sometimes invited, and when another, it serves as a place which works a house as extension of indoor space.

