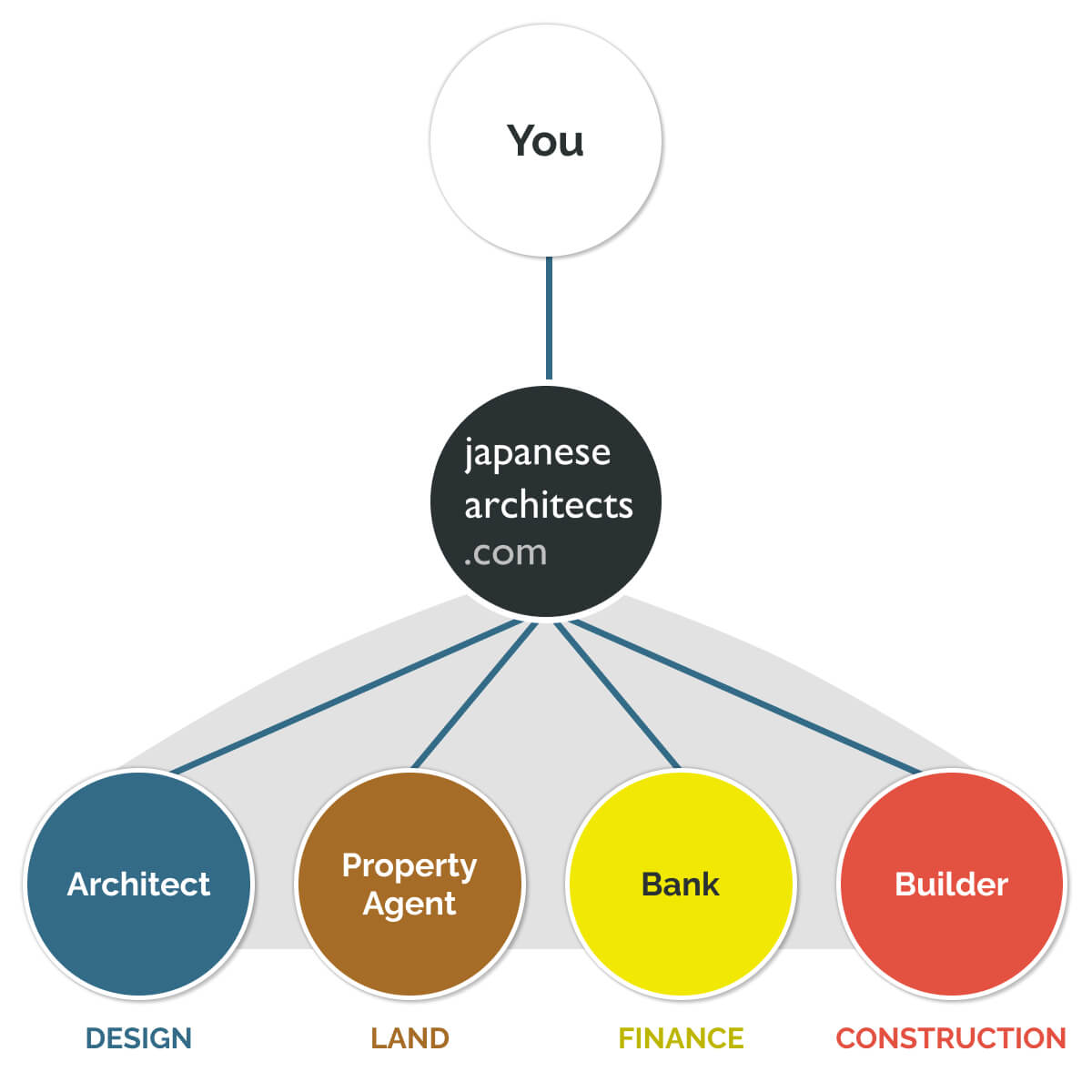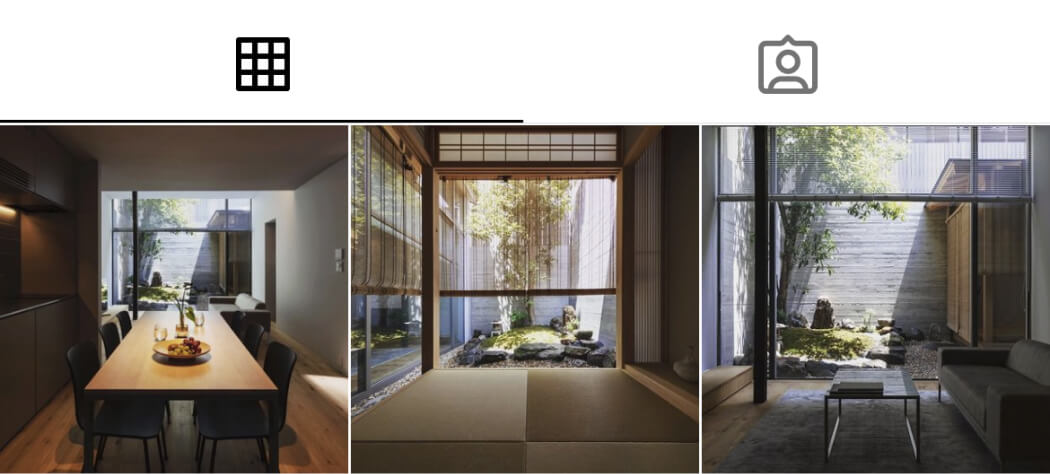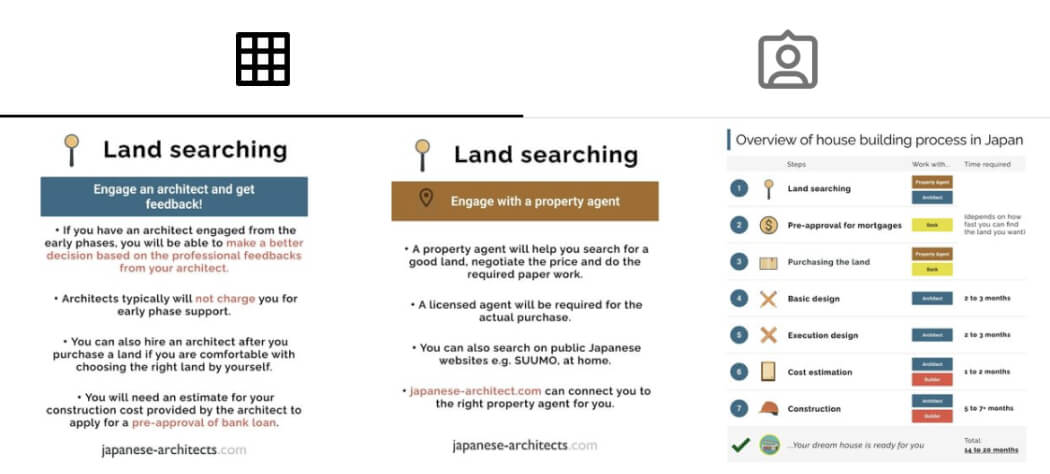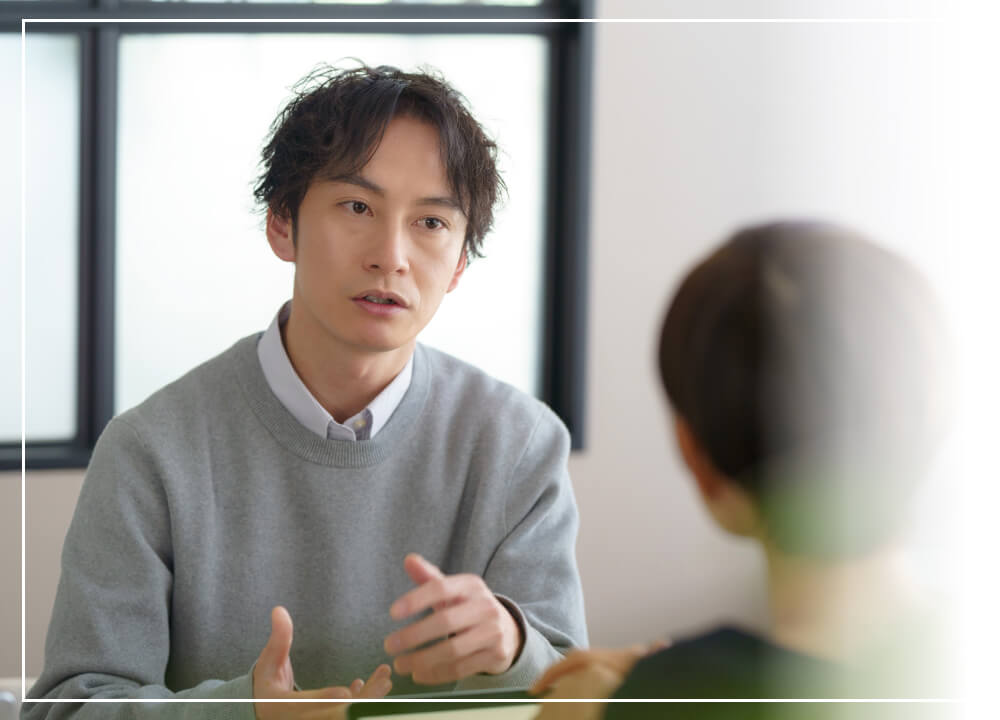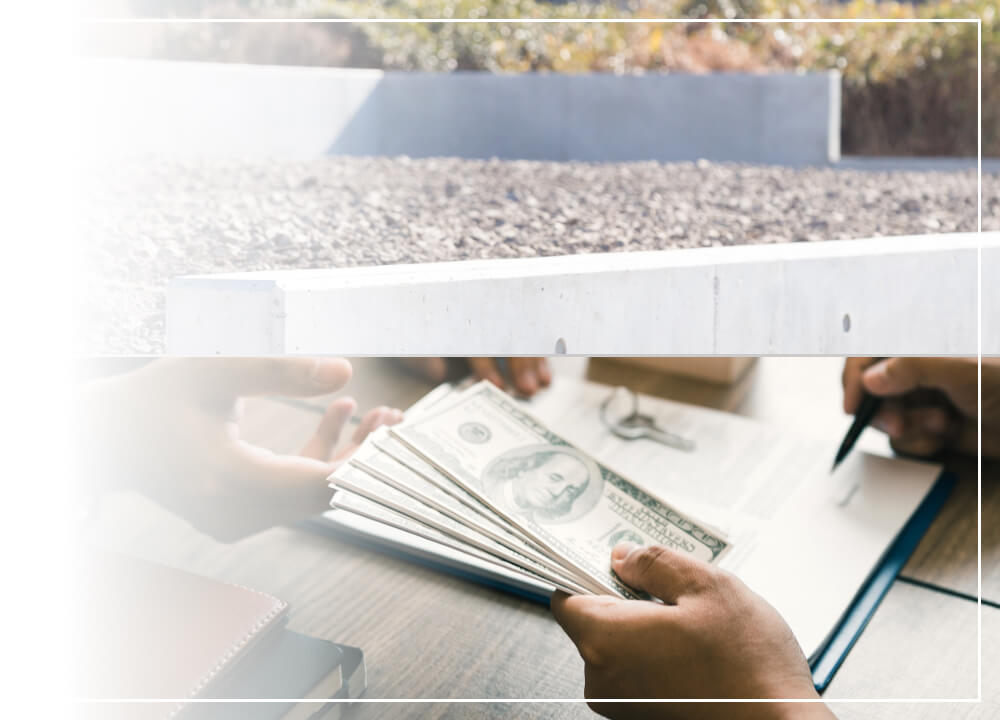Renovations of Old Private Homes, Introducting those Charms, Cautions, Cost Rates, and Beautiful Examples
More and more people are attracted to the idea of moving to a rural area or living in the countryside and wish to renovate their old private homes. Some people may have questions such as, "What is the appeal of renovating old private homes?" or "How much does it cost? Are there any precautions?" In this issue, we will introduce the charms, cautions, and costs of renovating old private homes. We also have some beautiful examples, so if you are planning to buy an old private house, please take a look at them.
1. What is the attraction of renovating an old private house?
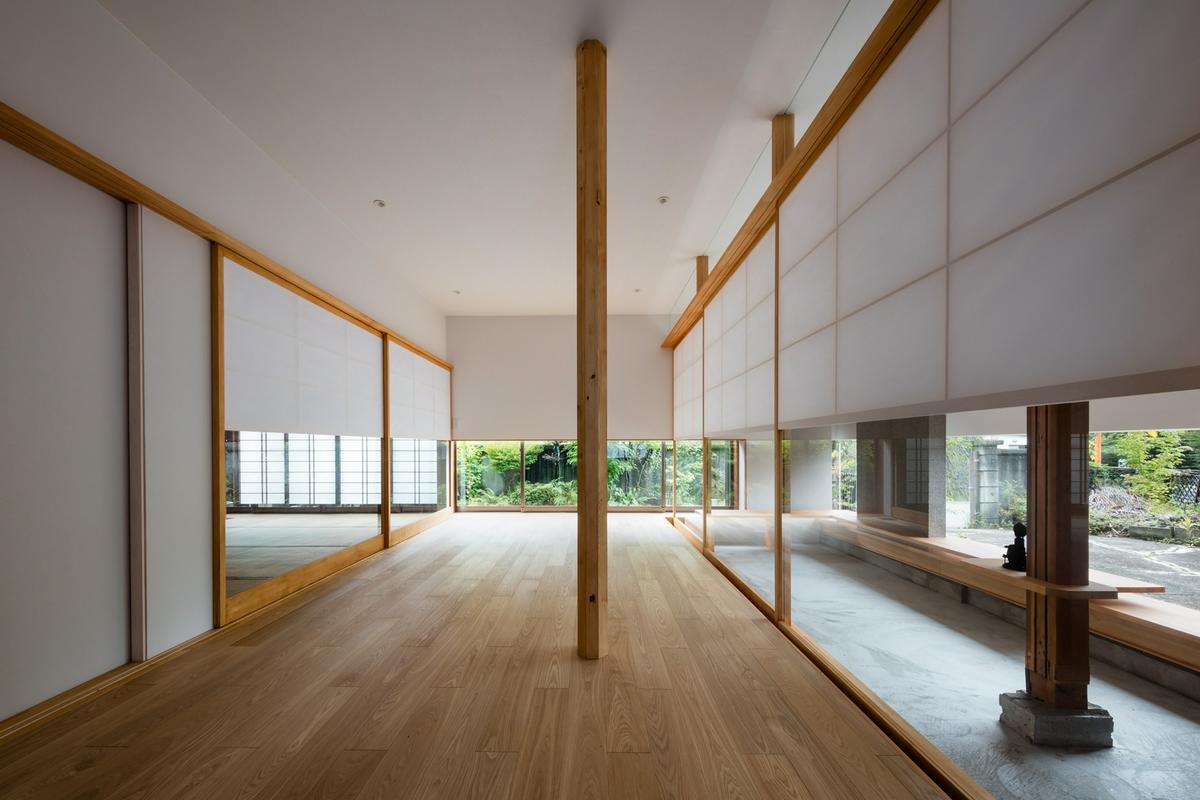


First, we will introduce the features and attractions of renovating an old private home.
1-1. What is renovation of an old private house?
Renovation of an old private home is the renovation and remodeling of an old house to suit modern living. There is no clear definition of an old private house, but most are 50 years old or older.
Renovation is a remodeling project that adds new functions and value to an original building. Work is done to improve the performance of the house or to change the floor plan to suit the lifestyle of the client.
1-2. Enjoy quaint Japanese houses
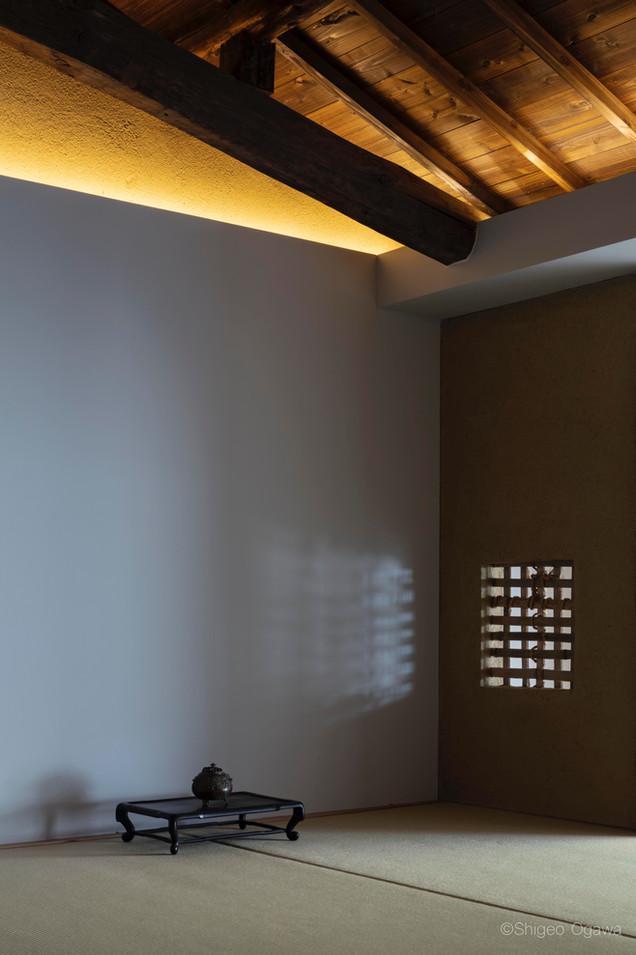


The charm of renovating an old private house is that you can enjoy a quaint Japanese house. The interior design that retains the large pillars and beams cannot be created in a newly built house.
Renovations will leave the traditional appearance as it is and add new facilities to suit modern living. You will enjoy a space where you can relax while still having the extraordinary uplifting feeling as if you are staying at a traditional Japanese inn, ryokan(旅館).
1-3. Life matching the local climate
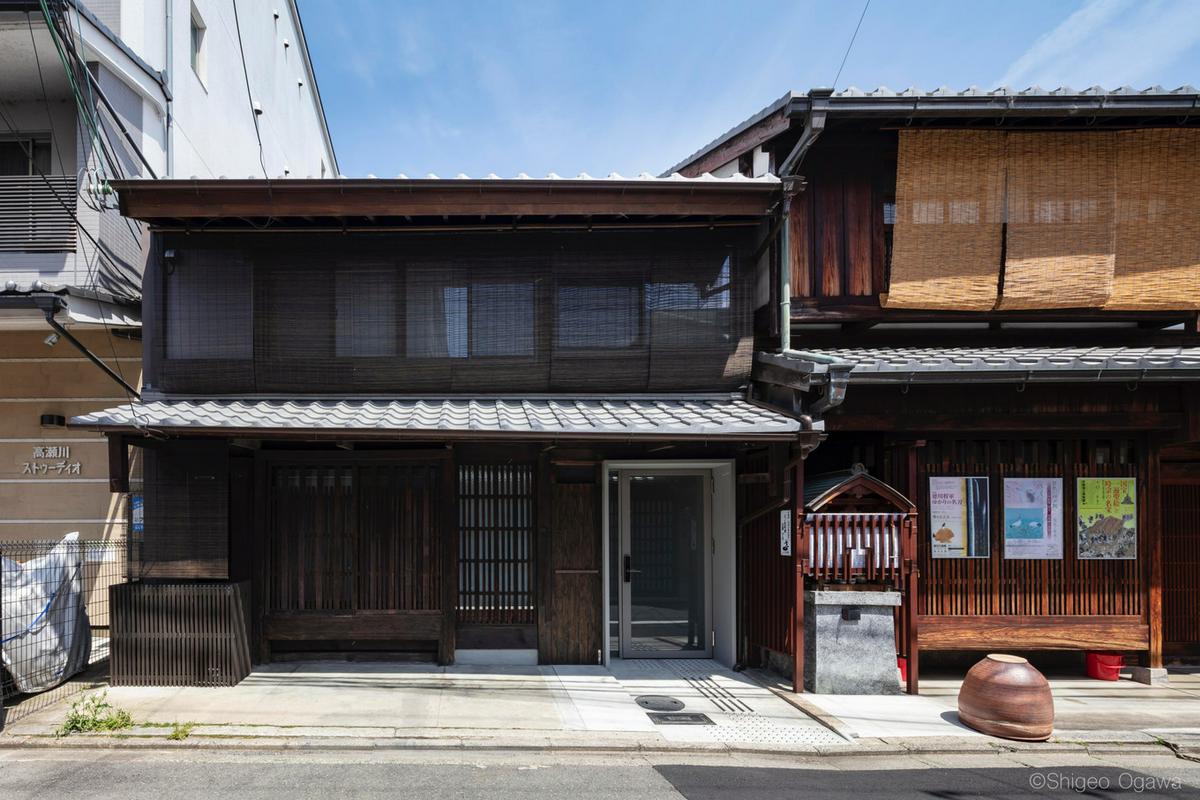


Another attraction of renovating an old private house is that it allows you to live in a way that is suited to the local climate. In an old private house, the layout is designed to suit the local way of life.
For example, machiya townhouses(町屋) in Kyoto allow air to flow easily through the house, keeping it cool in summer. Also, in areas with extensive rice paddies, there are large porches in sunny locations that allow mild winter sunlight to enter the house.
The unique appeal of renovating an old private house is that it preserves the wisdom of the ancestors who lived on the land and allows you to feel the seasons close at hand.
1-4. Property tax reductions
The older the building is, lower the property taxes on homes. Therefore, one of the advantages of renovating an old house is that home acquisition tax and property tax can be reduced compared to new construction.
Be aware, however, that property taxes may be higher if you build an extension.
2. Points to keep in mind when renovating an old private house
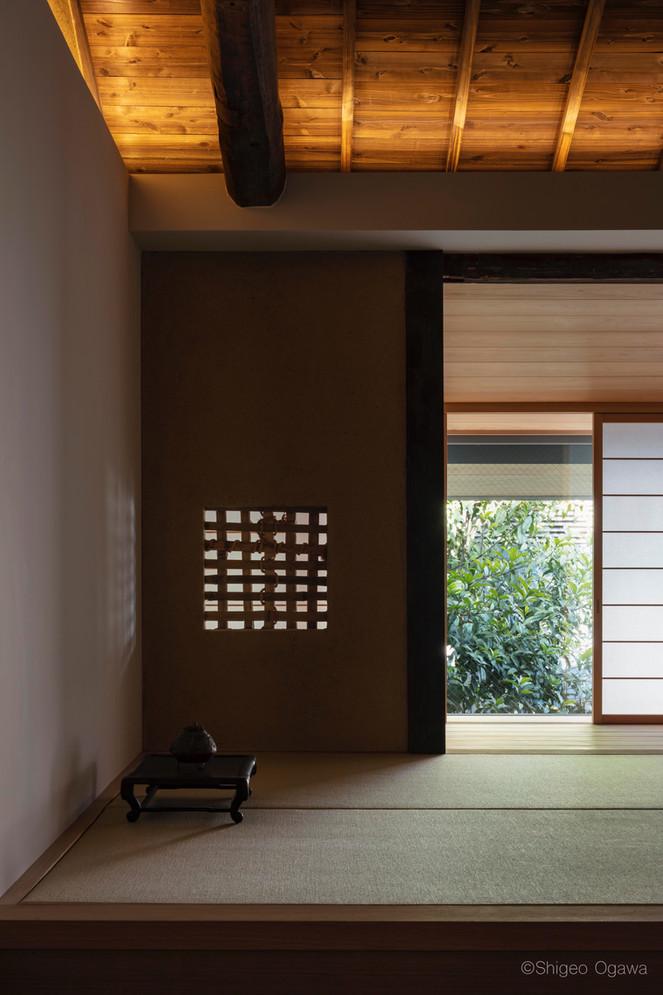


Old private homes can be less expensive than purchasing a new home. However, you want to know the problems ahead of time so that you do not feel that you have made a mistake in purchasing an old private home.
Here are some points to keep in mind when renovating an old private house.
2-1. Earthquake-resistant reinforcement and cold weather protection may be required
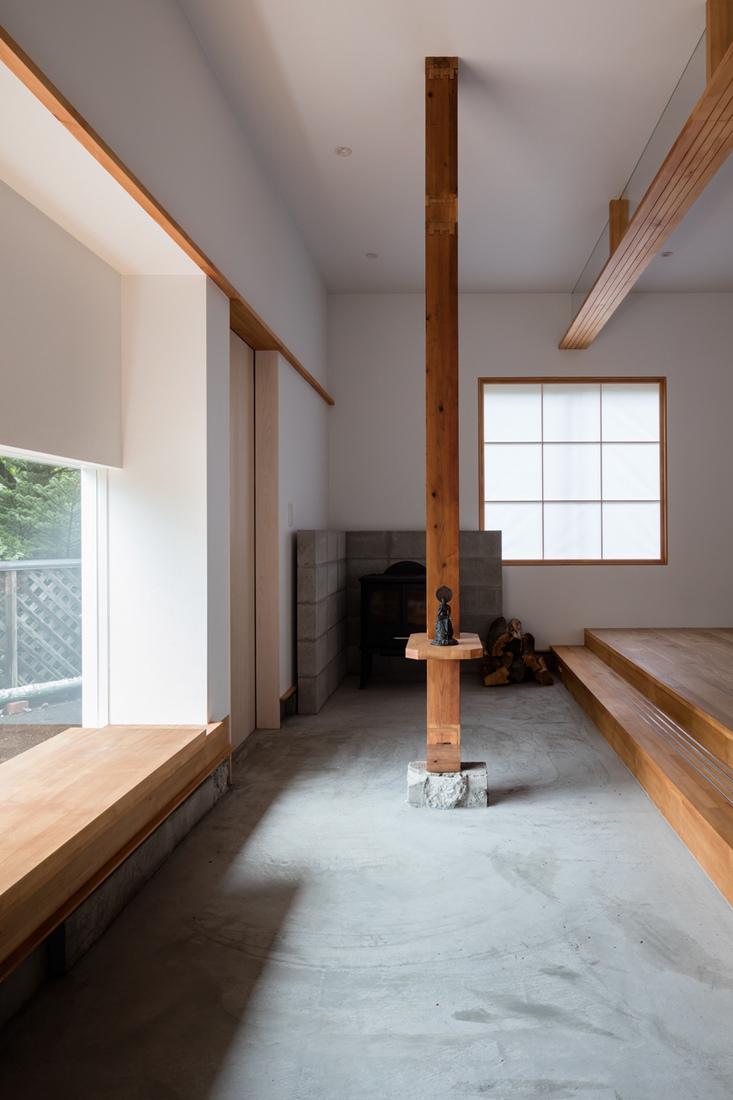


Most old private homes are 50 years old or older and were built under the "old earthquake-proofing standards" prior to the 1981 revision of the Building Standards Law. To ensure safe living, earthquake-resistant diagnosis and reinforcement should be performed.
Cold weather protection is also important in renovating an old private house. Many old private houses have airy floor plans to make it easier to live through the hot and humid Japanese summers.
However, winters tend to be cold, so insulation work should be considered as a cold weather measure. We recommend that repairs such as changing sashes to double-glazing sashes and supplemental insulation be made.
High ceilings are another attraction of old houses, but the drawback is that heating efficiency is poor. Consider installing floor heating or a wood stove.
2-2. Consider barrier-free construction
In many cases, older houses have differences in floor levels and may require barrier-free construction. In some old houses, the entranceway is connected to the cooking area by a dirt floor, and there is a high step between the entrance and the sitting room.
Renovating the house to make it easy and better place for both children and adults to live in, with barrier-free construction to eliminate steps, is the key to live in the old house for a long time.
2-3. Consider replacing the water fixtures
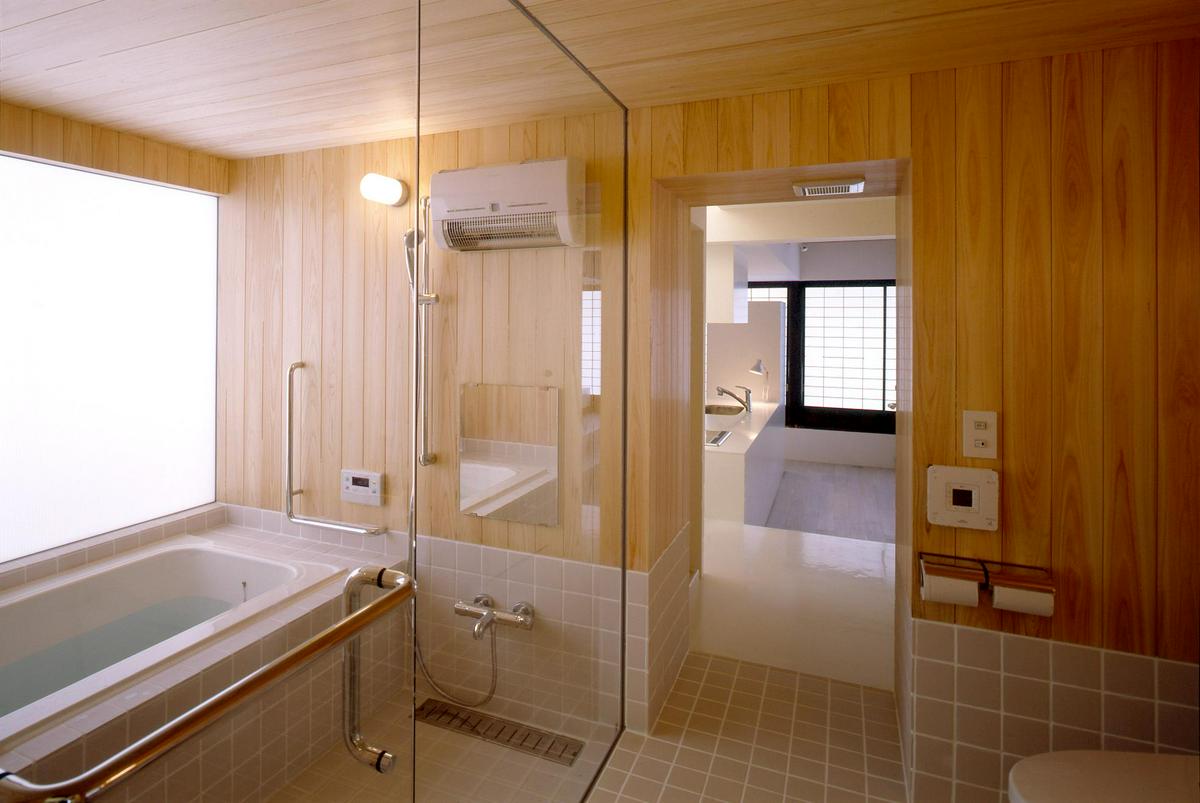


Most renovations of old houses involve the replacement of water facilities such as baths, kitchens, and toilets.
Facilities in old houses built more than 50 years ago have different specifications from those in newer houses today. Some houses have kitchens with dirt floors and Japanese-style toilets, so it is important to consider the need to modify the facilities to suit modern lifestyles.
2-4. Security reinforcement may be required
Some people are concerned about security in old houses, which often have open floor plans. Unlike condominiums with automatic locks or newer homes, the entrance is often a large sliding door and there are often multiple entrances.
To reinforce security, we recommend replacing the entrance sash with a lockable sash and installing shutters.
3. Tips for reducing the market price and cost of renovating an old private home
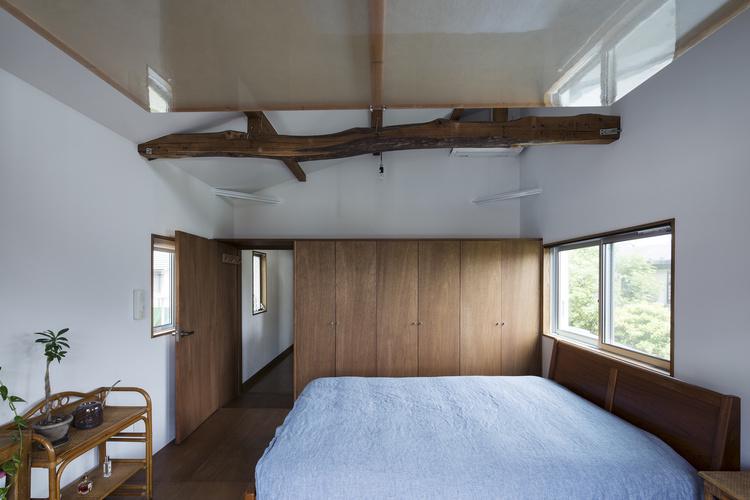


When considering the renovation of an old house, it is important to know the price. It is difficult to say, since it depends on the size of the original house and the condition of the building, but the market price is about 15 million yen.
If only interior and water fixture renovations are required, the cost may be 3-5 million yen. If a new old house is purchased and earthquake-resistant reinforcement and insulation work is done, the cost may be 10-15 million yen.
And when repairing a house that has been passed down through generations, or when a particular interior design is preferred, it can cost 20 or 30 million yen.
However, there are some tricks to reduce costs that are unique to the renovation of old private homes, which we will discuss in detail in the next section.
3-1. Take advantage of subsidies and tax reduction programs
To reduce the cost of renovating an old private home, take advantage of local government subsidy and tax reduction programs. Tax reduction programs are available not only for old private homes, but also for home renovation.
Remodeling to improve energy efficiency, to make barrier-free, or to reinforce earthquake resistance is eligible. Check to see if your construction project meets the requirements.
The amount and conditions of subsidies vary from municipality to municipality, but we recommend researching available subsidy programs and actively utilizing them.
3-2. Hire an architect
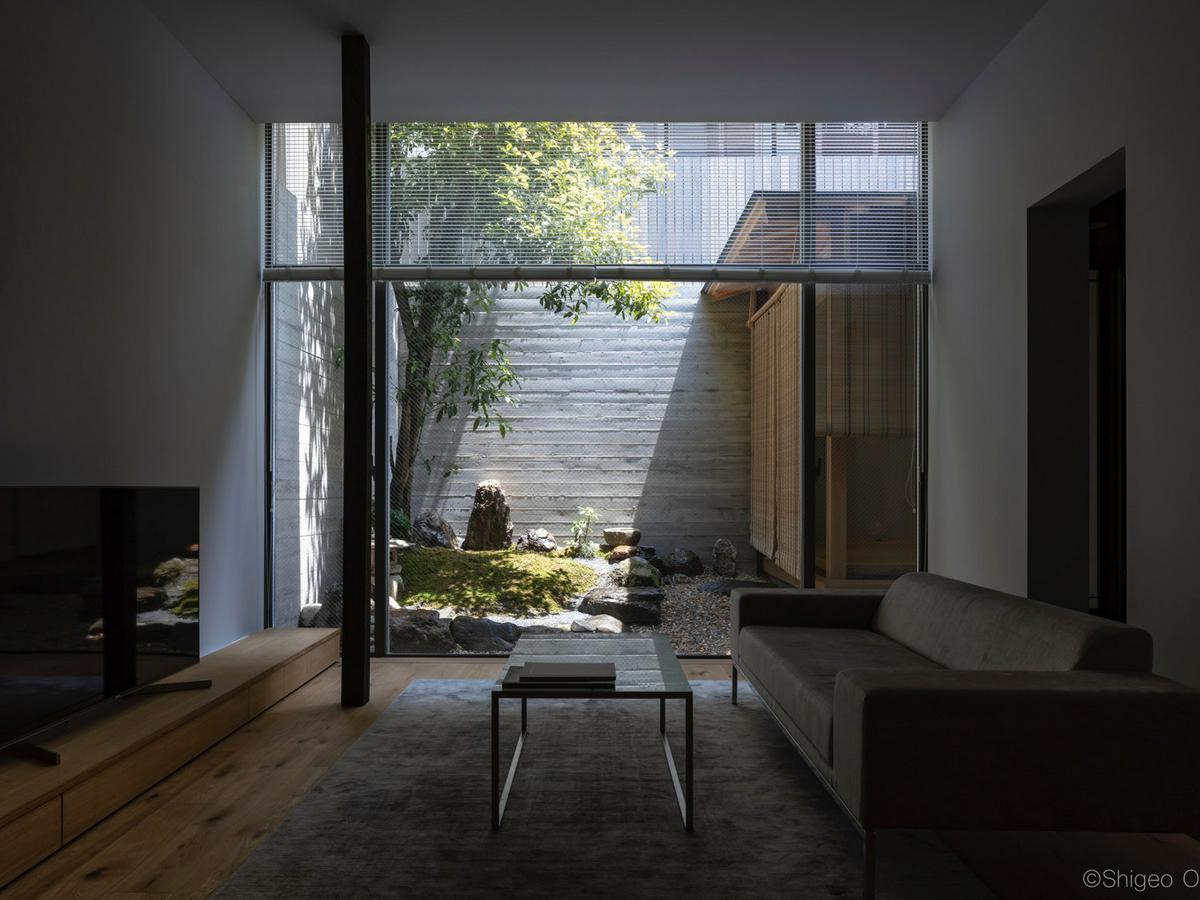


To reduce the cost of renovations, we recommend hiring an architect. When you hear the word "architect," you may have an image that the cost will be high. However, the renovation of an old house may be less expensive than that of a house maker.
One area in which house makers excel is in providing packaged, standardized houses at low prices. In the renovation of old houses, the number of non-standard components and special-order items increases because components must be selected to match the conventional house.
Also, if you hire a construction company, the cost may be lower, but the design and style may not be what you imagine.
Therefore, if you hire a design office, you can choose the design and materials as you wish, and you can also consult with them on the budget. Architects who do not have standardized plans can be flexible to suit the condition of the old house.
We can design a house that spends more on your particular needs while cost-effective for the rest,creating on and off, well-balanced design. To realize your wishes in renovating an old private house, hiring an architect is an appropriate choice.
4. Beautiful examples of renovation of old private houses
Here are four stylish examples of old private house renovations with photos.
Each of these renovated houses incorporates the architect's ideas to bring out the full charm of the old private house itself.
Those who wish to renovate a beautiful old house should use this information to create an image of the house they are going to renovate.
4-1. Example 1: Vaulted living room with columns and beams left intact
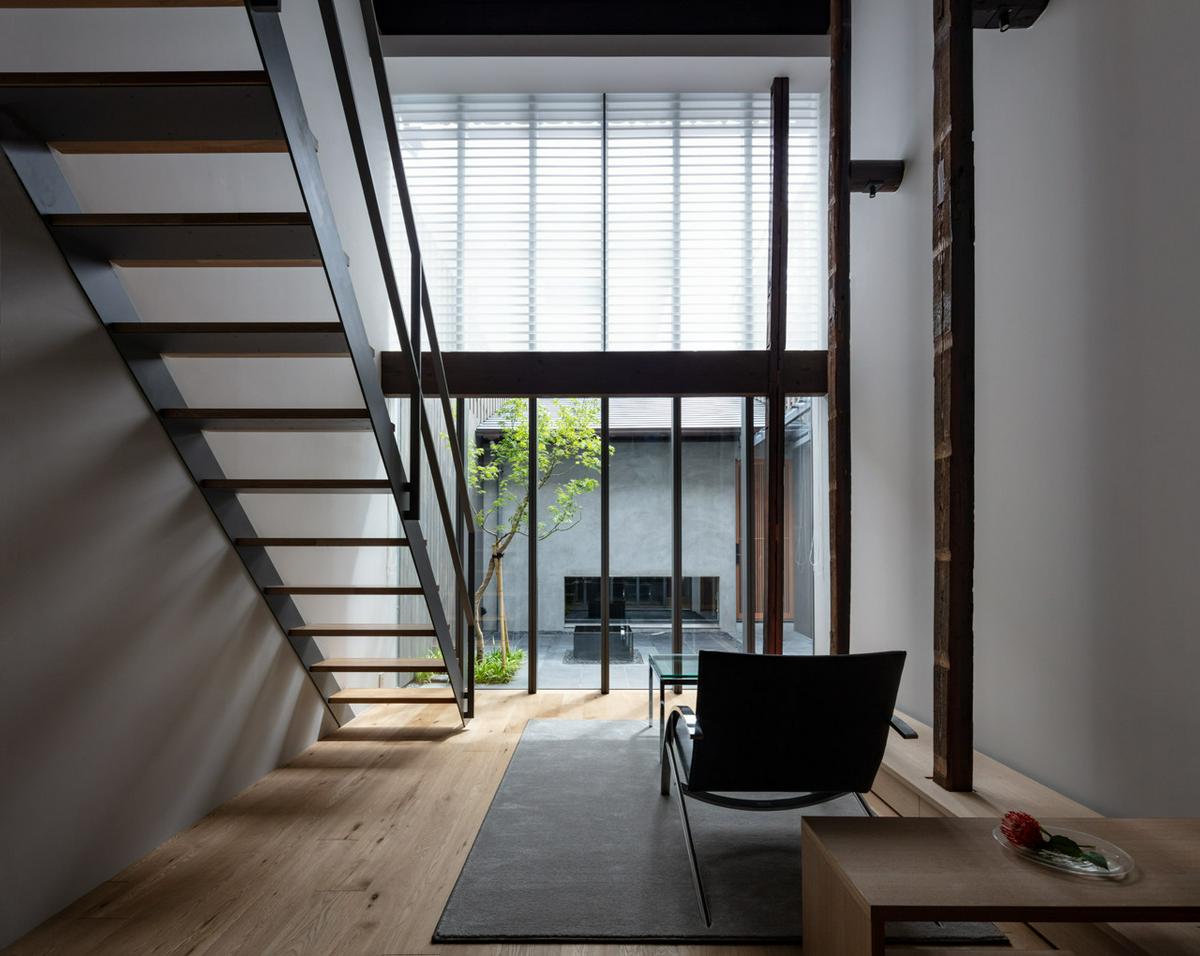


This is an example of a renovation of a two-story wooden machiya townhouse. A living room with a vaulted ceiling was created, and a large space with a view of a samll inner garden beyond a large glass window was completed.
The skeleton staircase leading to the second floor allows light to pass through the treads without compromising the sense of openness. The pillars and beams that have supported the building for a long time are left intact and harmonized with the modern residence.
Then, let's take a look at the exterior of the building.
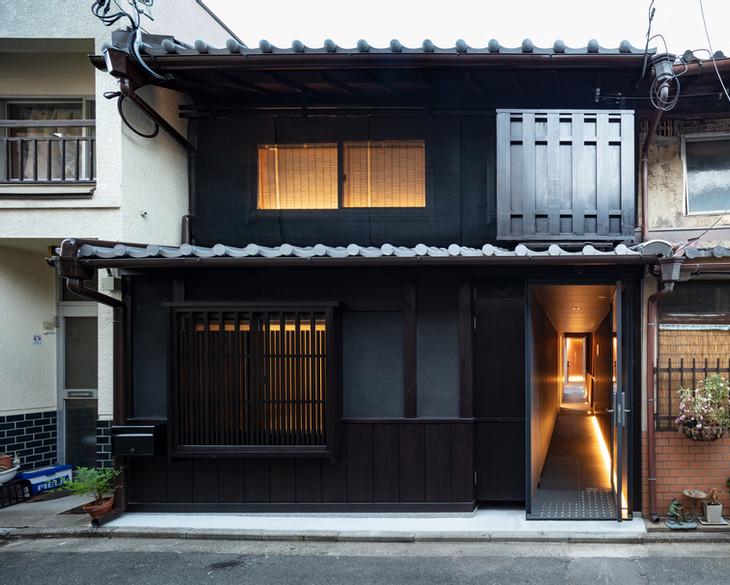


By repainting the colors in a modern style, but retaining the traditional tile roof(瓦屋根)and shutters, the house fits in well with the traditional streetscape.
Once the front door is opened, the foot of the dirt floor leading to the back of the row houses(長屋)is subtly illuminated by indirect lighting. The result is a modern Japanese-style house with a sense of calmness and tranquility unique to machiya houses.
4-2. Example 2: Two-family house connected by a dirt floor(土間)
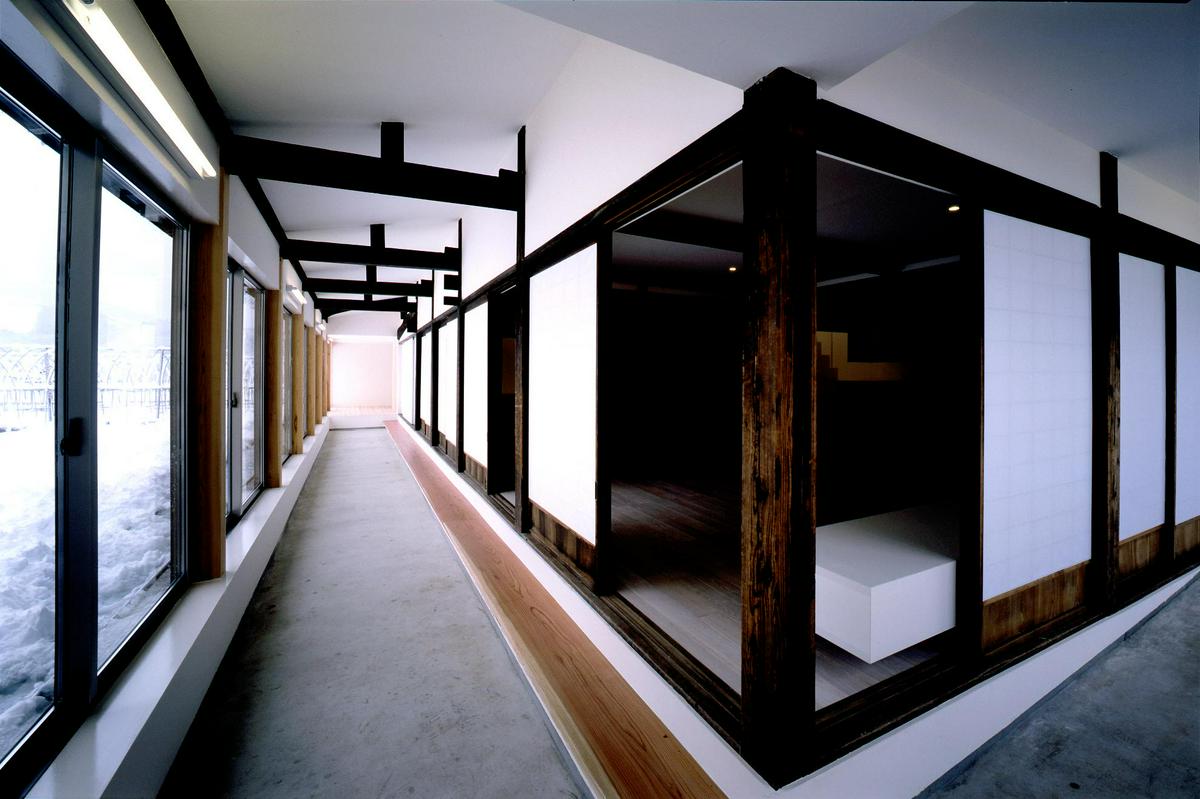


This is a case study of a 150-year-old house in Akita that was renovated into a two-family home. The area has deep snowfall, so measures against the cold are necessary. We created an dirt floor around the outside of the living space to create a layer of air.
A long dirt floor that lets in plenty of light gently connects the child and parent households. The earthen floor in the parent's house is sloped so that wheelchair users can smoothly enter and exit the house.
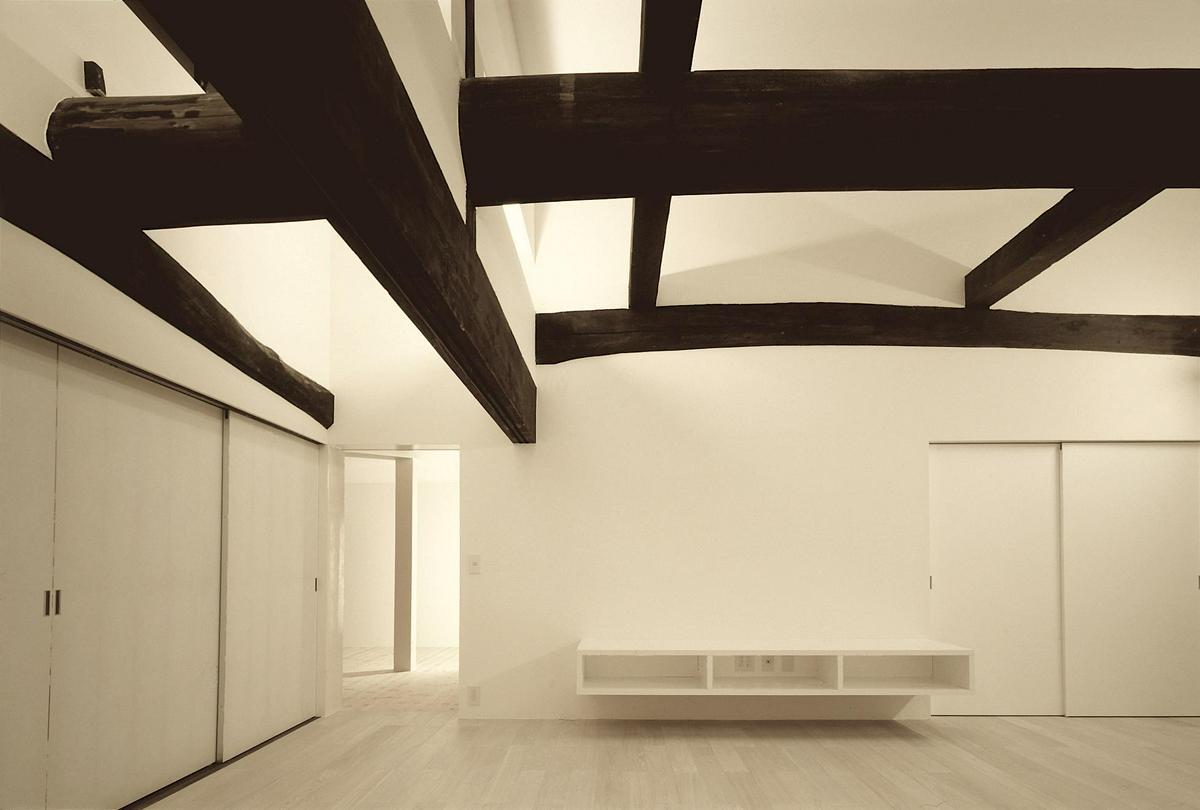


The living room has a sloped ceiling to show the powerful log beams. Insulation was applied to the ceiling to protect the house from the cold, and the warmth of the wood can be felt.
4-3. Example 3: A house enjoying a small inner house(坪庭)
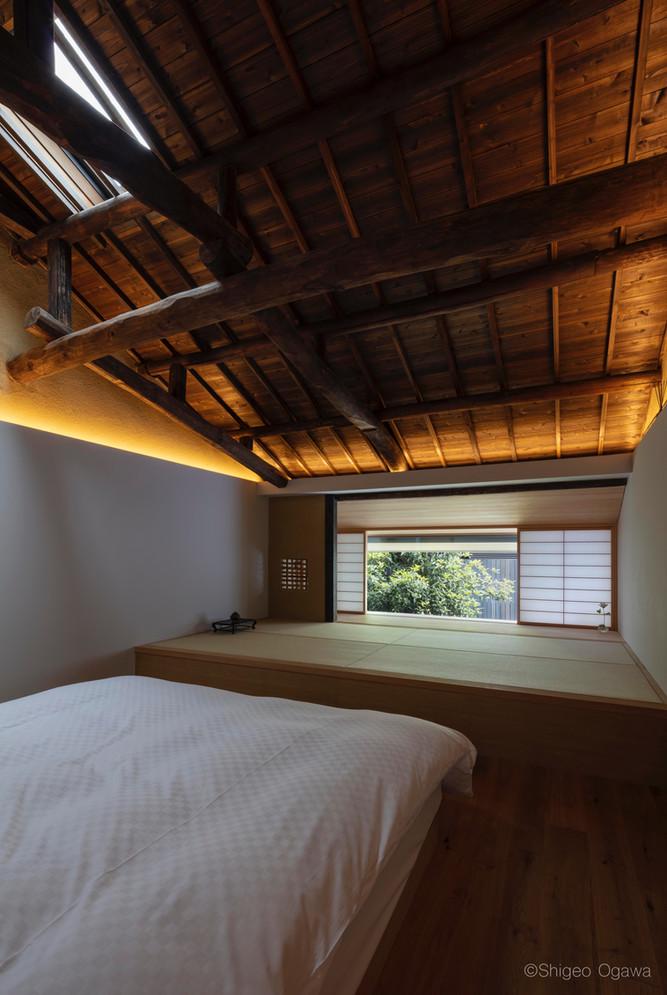


Here is an example of a renovation of a row house. A skylight was added in the middle of the ceiling using the existing shed roof to bring in light.
The window on the other side of the small tatami space offers a view of the small inner garden. Indirect lighting on the wall reduces the brightness, creating a calm and relaxing bedroom.
4-4. Example 4: An old private house transformed into an accommodation facility
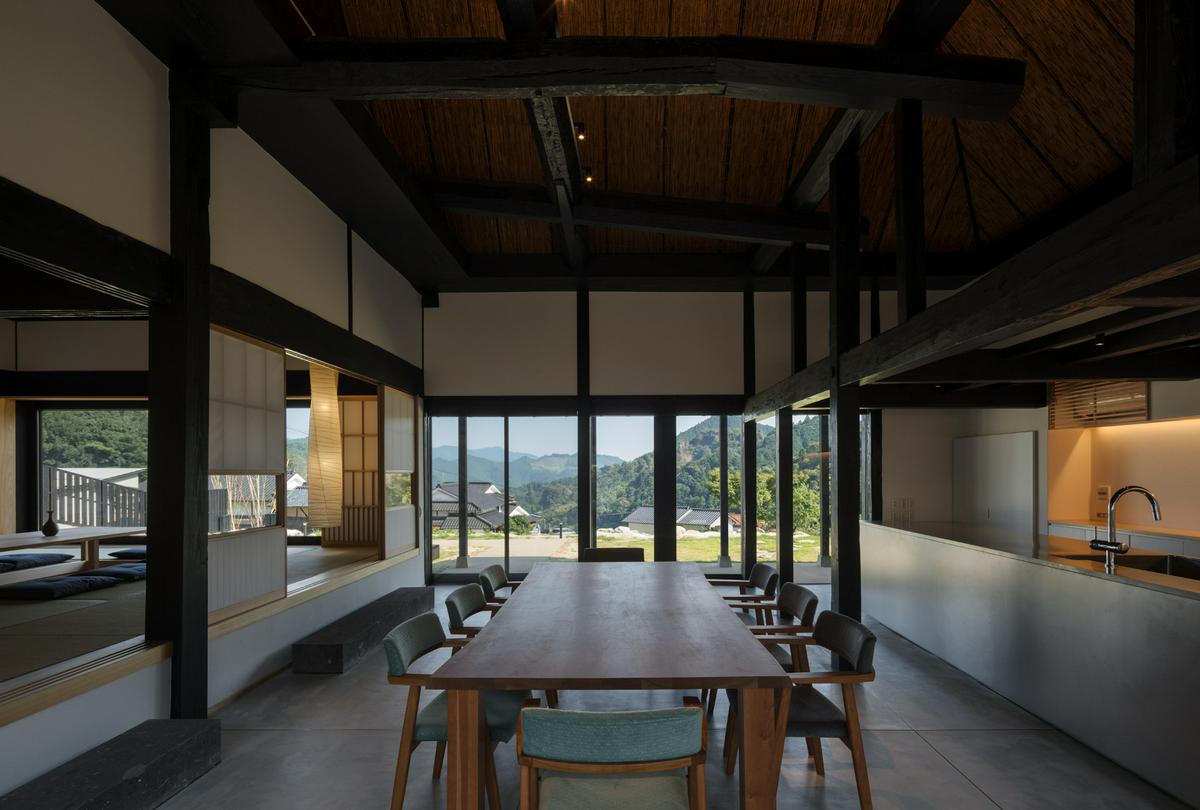


This is an example of a renovation of an old private house built in terraced rice paddies into an accommodation facility. Beyond the dining room with its large earthen floor space, a pleasant rural landscape spreads out.
With large openings to let in the breeze and high ceilings with dynamic beam headings, the dining room will provide an open and relaxing dining experience.
5. Summary
Renovation of an old private house" is a great way to realize modern living while maintaining the elegance of a Japanese house. Tax benefits and subsidy programs are also available. There are many ideas for creating a beautiful design, such as showing pillars and beams or creating an dirt floor.
Why don't you work with an architect to renovate an old house and create a home that you can be proud of? Professionals with a wealth of experience can create a Japanese modern house that makes the best use of the land and the building.

