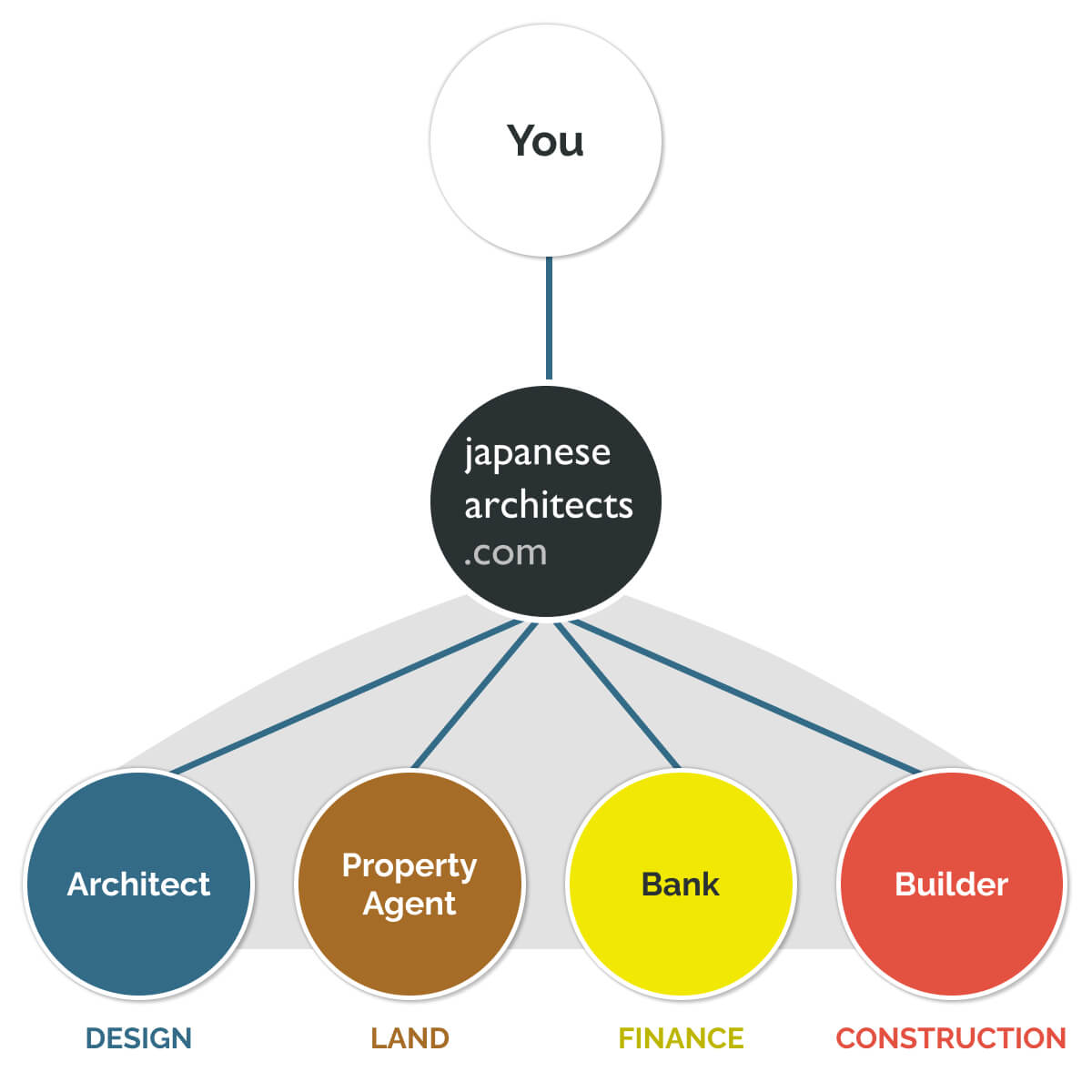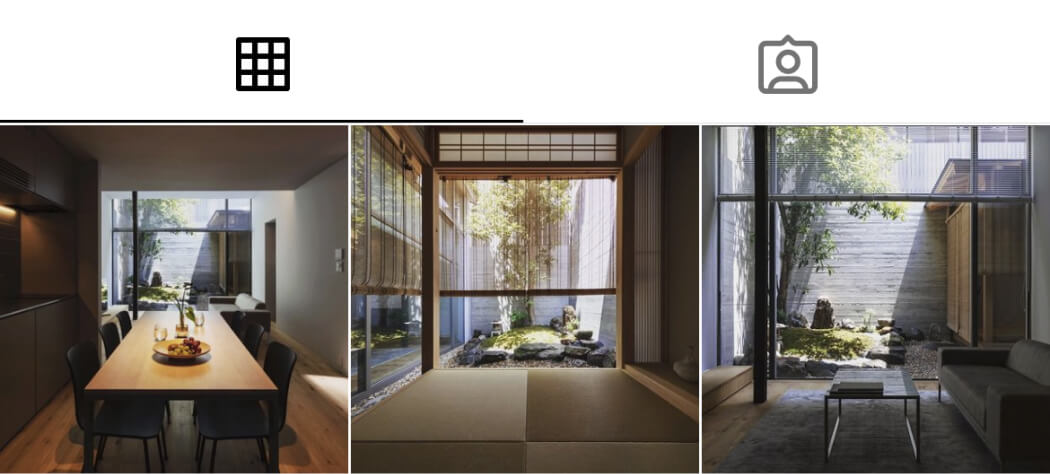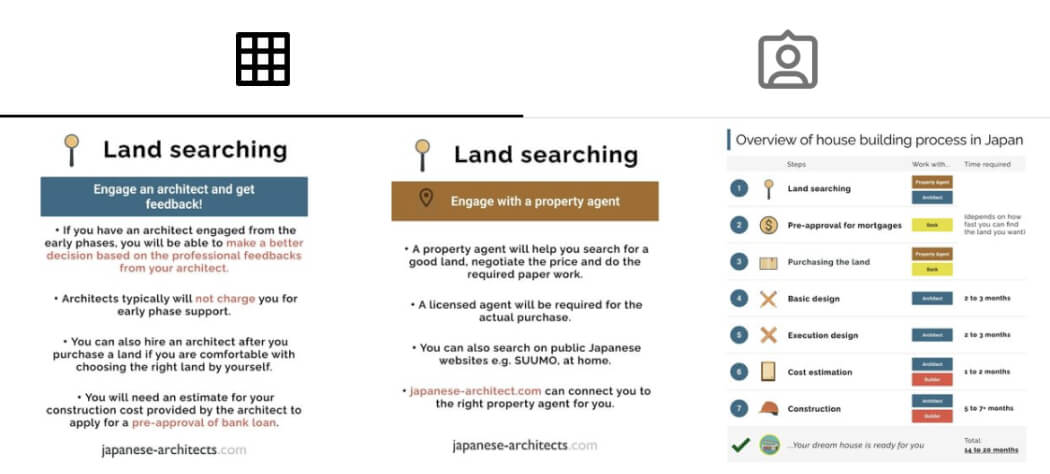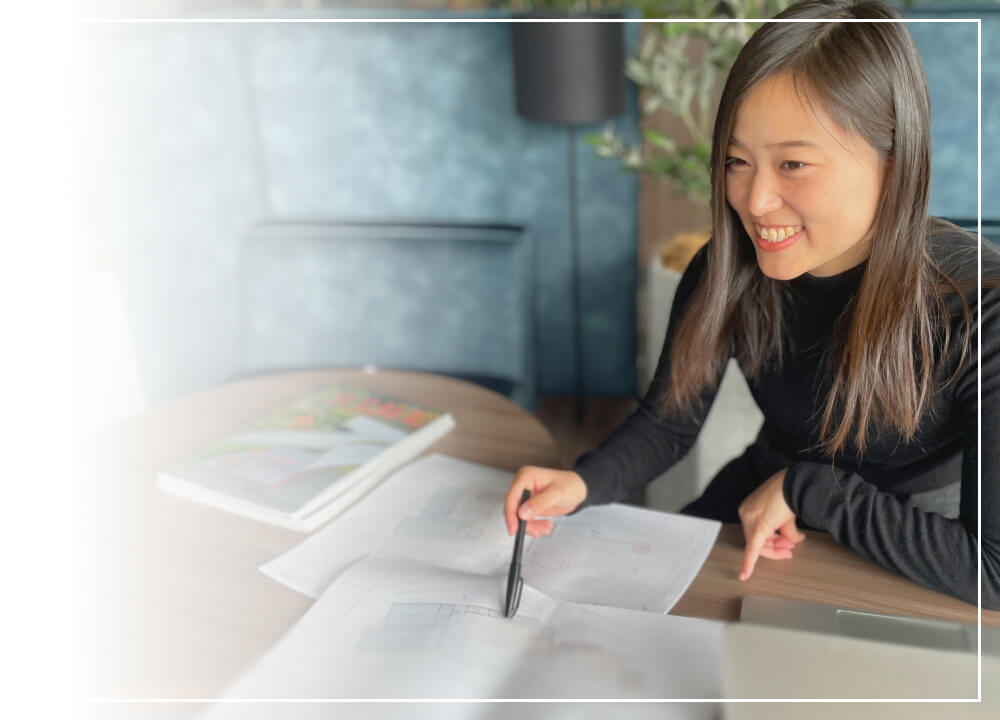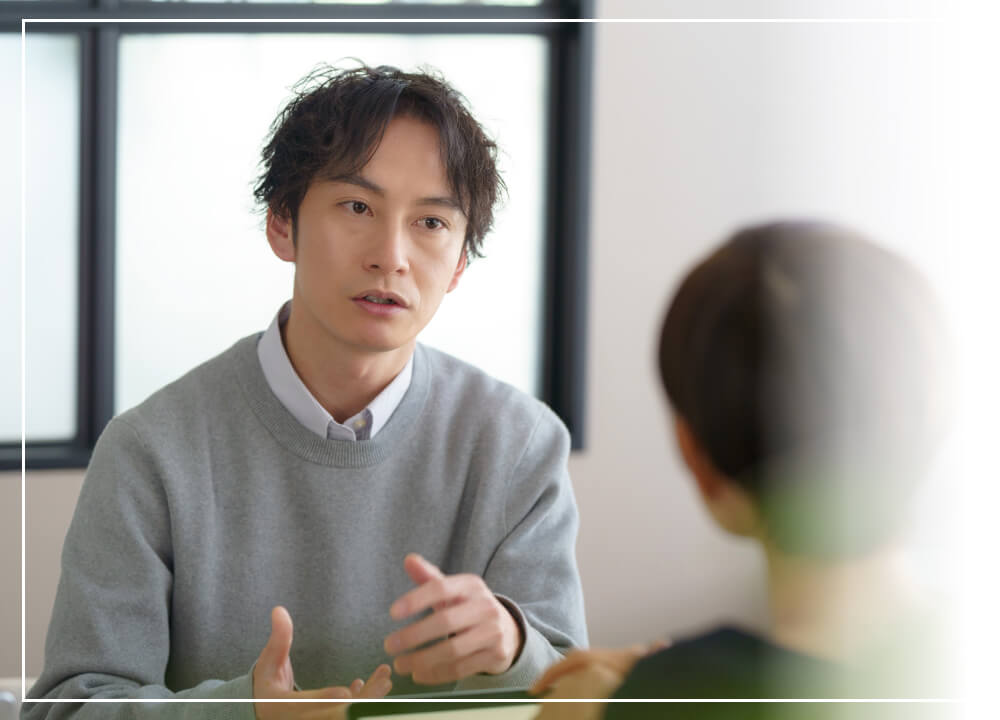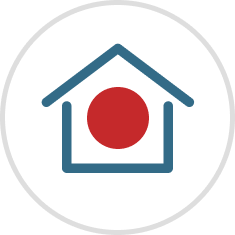What is a Nure-En(濡れ縁)? Difference from a Porch and a Wooden Deck, and Its Charm.
A "nure-en" is a floor area that protrudes outside of an exterior wall. You may often see them in older houses or houses with a Japanese taste. With a nure-en, you can enjoy a relaxing time while sitting down to rest or having a drink while looking at the night sky.
In this article, we provide a thorough explanation of the appeal of nure-en, which can improve the quality of life. We will also introduce the difference between "netsuri-en" and "engawa(縁側)" or "wood deck," which are often confused with nure-en, so please take a look.
<Table of Contents>
- 1.What is a "nure-en" where you can relaxed?
- 2.The charm of living with a nure-en
- 3.Three materials used for nure-en
- 4.The cost of installing a nure-en is "approximately 100,000-200,000 yen"
- 5.Points to consider when installing a nure-en without a roof
- 6.Can you DIY with a nure-en by just put in place?
- 7.How to get a beautiful nure-en that matches your home
-
8.10 examples of fashionable nure-en designs constructed by architects
- 8-1.Simple nure-en with unity of color
- 8-2.Nure-en perfect for a mountain villa in a rich natural location.
- 8-3.Nure-en where the family gathers around the courtyard
- 8-4.Nure-en that can be used like a terrace with chairs
- 8-5.Sophisticated nure-en moodily illuminated by spotlights
- 8-6.Private garden viewed from a small nure-en
- 8-7.Woody nure-en of the villa
- 8-8.Beautiful nure-en with a sense of style in "black and brown"
- 8-9.Nure-en that made the structure with a roof possible
- 8-10.Beautiful nure-en with eaves that evoke a sense of Japanese style
- 9.Summary
1. What is a "nure-en" where you can relaxed?
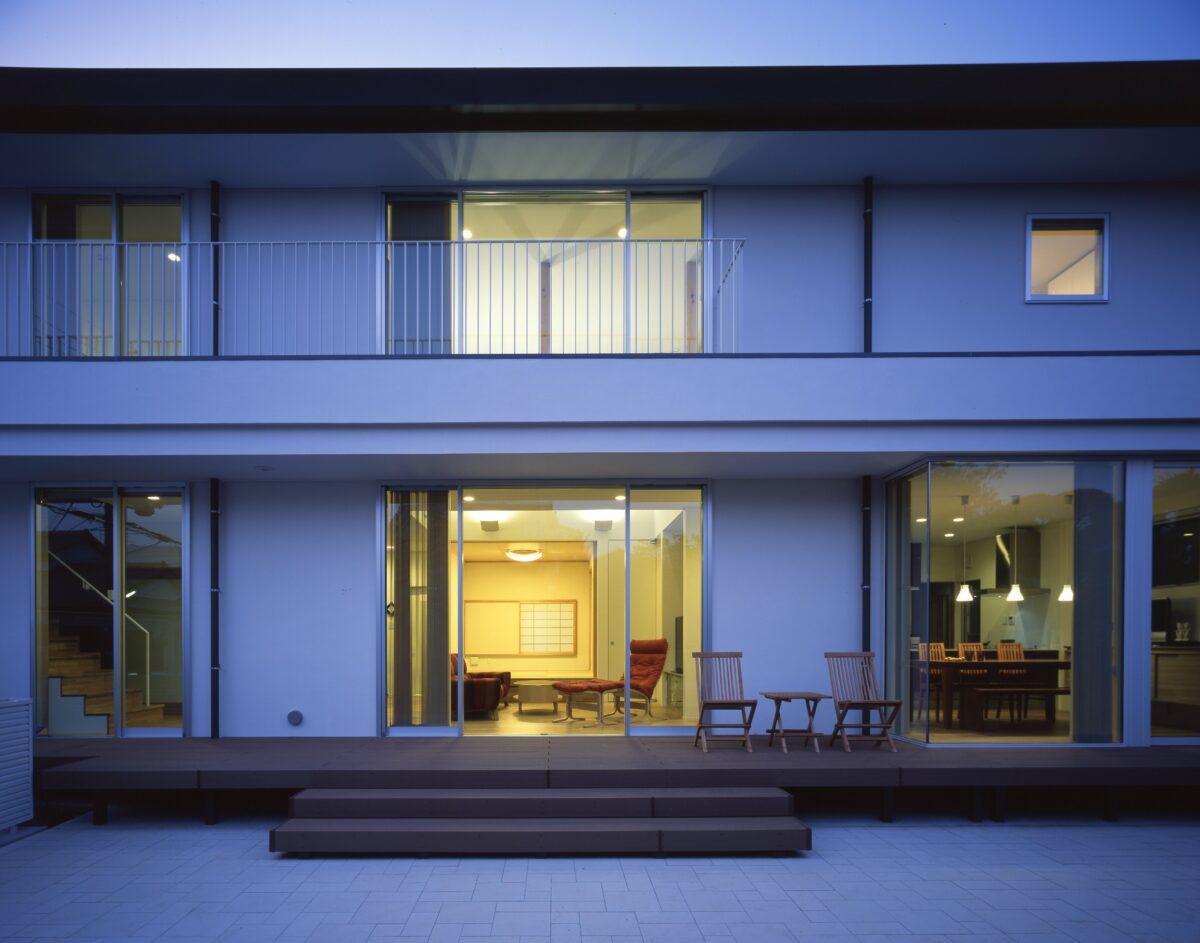


First, we will explain "nure-en".
1-1. How do you read “濡れ縁” ?
“濡れ縁”is read as “nure-en”, and is the part of the floor that protrudes outside of the exterior walls of a house. In some cases, it is also spelled “濡縁".
There is basically no roof (eaves), and even if there is, it is only as wide as the nure-en, which is why it is named nure-en(濡 means wet)because it gets wet when it rains. Most of them are connected to the interior by a sweepout window, and are mainly installed near a relaxing room such as a living room or a bedroom.
1-2. The difference from engawa
The "engawa" is completely inside the building and refers to the corridor-like floor area facing the sweepout window. Since it is indoors, the floor will not get wet in the event of rain as long as the window is closed.
On the other hand, a nure-en, as mentioned above, is a floor area outside the building. Therefore, the difference between a engawa and a nure-en is the location of the porch, whether it is outside or inside the building.
Some houses have only a engawa or a nure-en, while others have both a engawa and a nure-en as a set.
1-3. The difference from wood deck
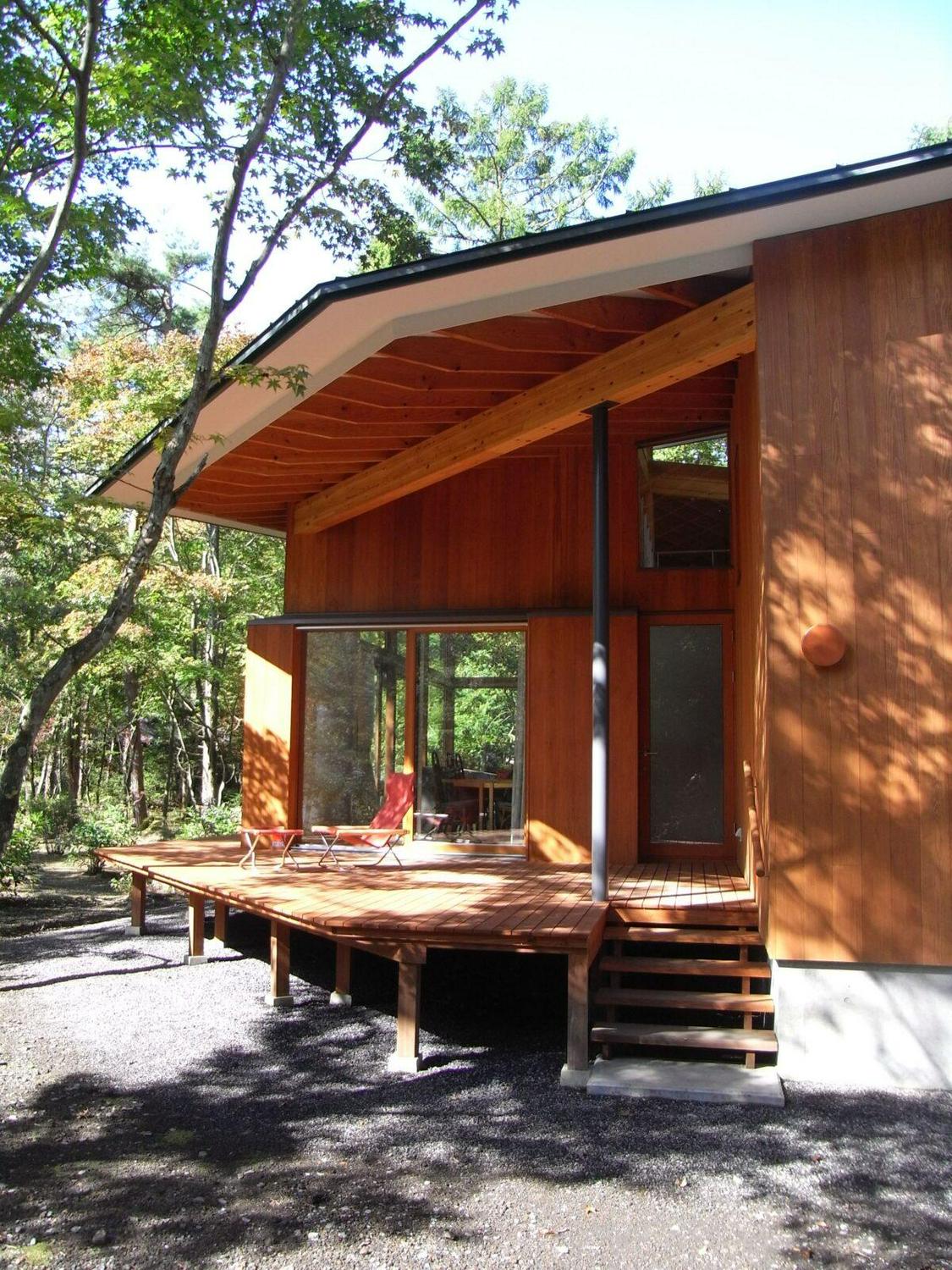


Next, let me explain the difference from a wood deck, which is often confused. The difference between a wood deck and a nure-en is in their use.
A wood deck is a wooden structure raised above the ground. It is connected to the interior, mainly through a window, and can be used as an outdoor space with outdoor chairs, tables, etc.
If the space is large enough for several people to relax, you can enjoy extraordinary events such as barbecues and garden parties.
On the other hand, a nure-en is not as spacious as a wooden deck, and is generally used as a "place to take a breath" where one can sit and read or look out over the garden.
Remember that both are outdoors and exposed to the rain in the same way, but they are used in different ways due to their different sizes.
2. The charm of living with a nure-en
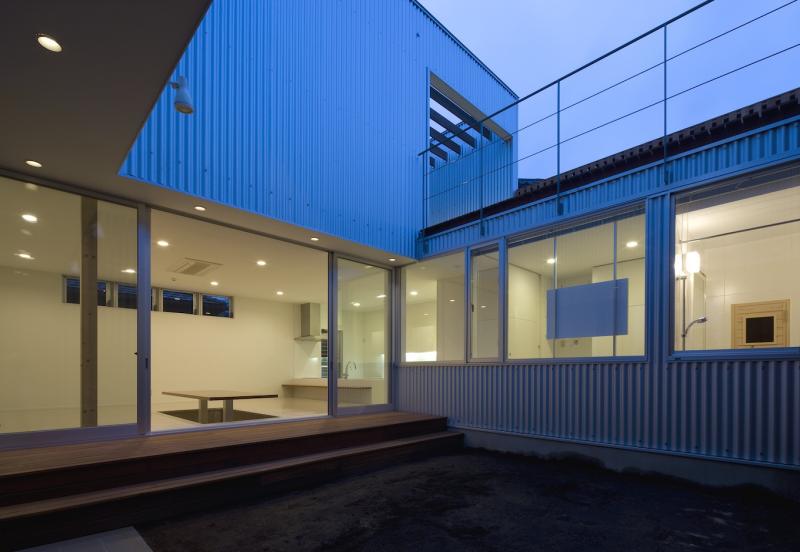


The nure-en, which exquisitely connects the outside to the inside, has a variety of attractions.
For example, although the body is outside, the floor and roof, which are continuous with the interior, complete the intermediate area. This allows people to enjoy the outside space with the same ease as if they were inside the house.
You can also enjoy your own relaxing space by sitting on the nure-en and looking at the garden you have painstakingly tended, or basking in the breeze while basking in the sun. With nure-en, you can enjoy the beautiful appearance as well as the functionality of the house, and that is also a great point of interest.
The nure-en, which can be used in a variety of ways, is one of the housing elements that has been attracting attention in recent years as more time is spent at home.
3. Three materials used for nure-en
The following three materials are commonly used for nure-en
- Natural wood
- Aluminum (Al)
- Resin
3-1. Standard "natural wood"
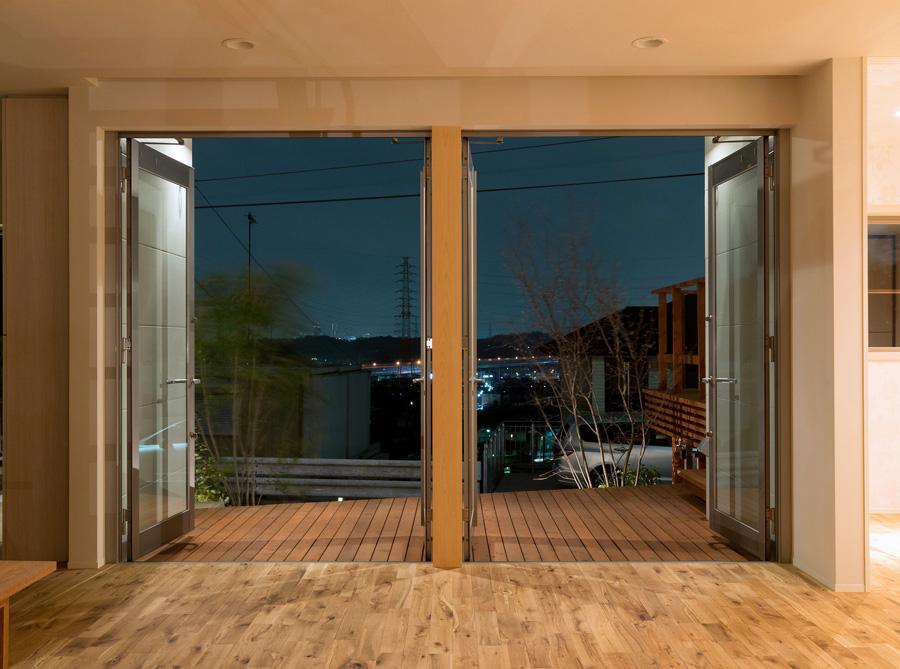


"Natural wood" is the standard material used for nure-en, and it is attractive not only because it is reasonably inexpensive, but also because you can feel the warmth of the wood close at hand. It looks natural and is perfect for homes that incorporate nature.
However, the drawback is that it is made of wood, which is not much durable. As mentioned above, nure-en are exposed to rain, so unless they are coated with water-repellent paint, problems such as mold and insect infestation will soon occur even if a beautiful nure-en is installed.
Also, it is not enough to paint once, but it requires several times regularly and need efforts for maintenance.
Although you can enjoy the texture and warmth of real wood and natural wood nure-en, choose materials with longevity in mind.
3-2. "Aluminum" with outstanding ease of maintenance
"Aluminum" nure-en, which give a beautiful impression, are also popular. Aluminum is light and strong, and can be used beautifully for a long period of time.
Although aluminum nure-en are easy to maintain, they cost more than natural wood because of their ease of use. In addition, due to the nature of the material, it reflects the sun's rays and temperature as it is, so it can become too hot to walk barefoot in mid-summer and icy cold in mid-winter, which can also be considered a demerit.
However, for those who think "I don't spend time sitting on a nure-en in the middle of summer or winter," this may not seem like much of a disadvantage.
3-3. Versatile "resin wood"
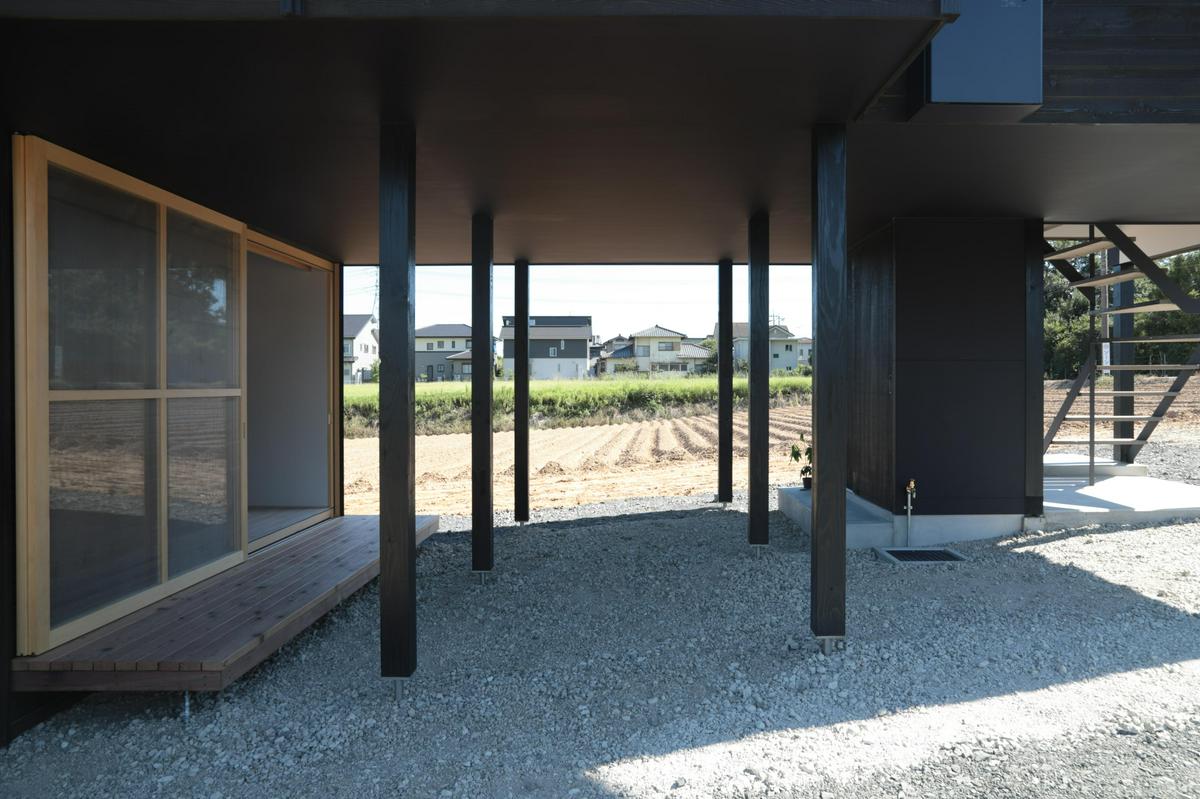


The most popular material for nure-en is "resin" wood. Resin wood, also called "artificial wood," is often used for wood decks, and refers to an artificial material made by mixing natural wood powder into resin and hardening it.
Resin wood, which has characteristics that combine the best of natural wood and aluminum, offers high convenience and is maintenance-free while providing the warmth of original wood.
However, while not as bad as aluminum, keep in mind that in mid-summer it absorbs heat and becomes hot, and in mid-winter it becomes cold. Also, because it is an excellent material, it tends to cost more than natural wood or aluminum.
4. The cost of installing a nure-en is "about 100,000-200,000 yen"
The cost of adding a nure-en is said to be "about 100,000-200,000 yen", or about 12,000 yen per square meter; for example, installing a 6-tatami-mat nure-en would probably cost about 130,000 yen.
Basically, a nure-en is simply installed on the outside of the building, which is cheaper than adding a porch.
However, the cost will vary greatly depending on what materials are used and how large the nure-en will be, so be sure to ask the contractor for an estimate and confirm it in advance.
5. Points to consider when installing nure-en without a roof
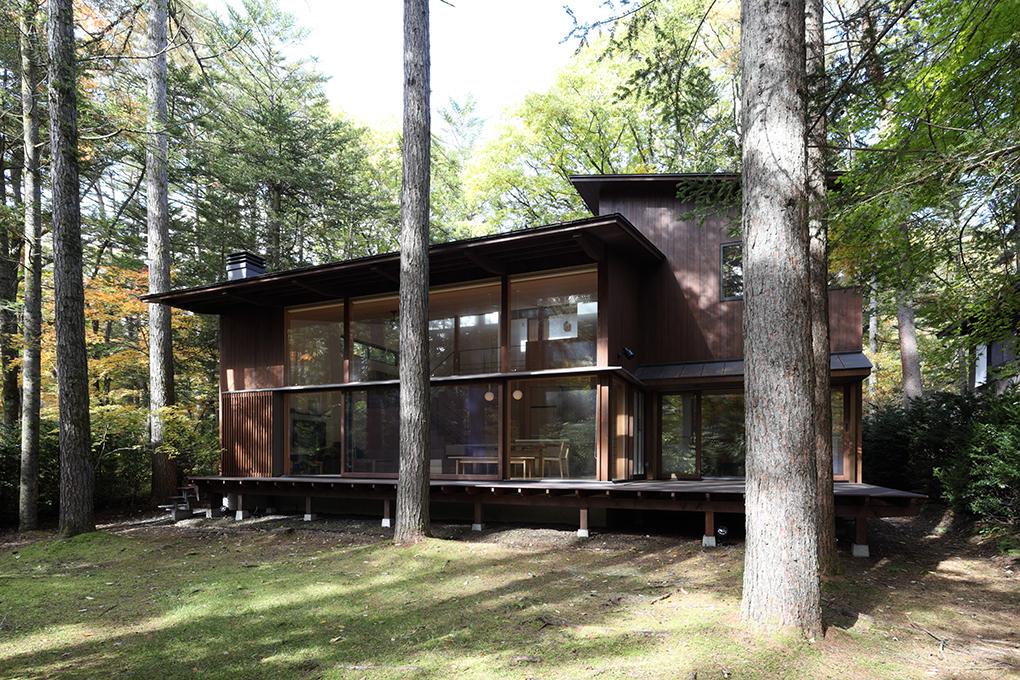


Here are some things to keep in mind when installing a nure-en.
As mentioned at the beginning of this article, the nure-en has no roof. Even if there were, the eaves are only as wide as the nure-en, so they are basically exposed to the rain.
Therefore, "aluminum" and "resin" are recommended for those who want easy maintenance. On the other hand, "natural wood" is suitable for those who want to cherish the feel of the material or those who want to maintain it with passion.
Keep in mind that the appropriate material will vary depending on how you wish to utilize your nure-en.
Also, on windy days, dust, debris, dead leaves, and other debris can fly in and make the nure-en dirty. In order to keep the nure-en clean and ready for use when you want to use it, it is a good idea to quickly clean the nure-en as you clean the room.
6. Can you DIY with nure-en by just put in place?
You may be thinking, "I want a nure-en but I want to keep costs down so I can DIY it.”The bottom line is, it is possible to DIY a nure-en, although there are some precautions.
DIY kits for nure-en are available at home centers. The wood and other materials are usually pre-cut and assembled by yourself according to the instructions.
However, for those who are not accustomed to DIY, it is quite a painstaking task. This is because a nure-en is a place where people walk, sit, and stand, and if it is not assembled properly, it will break.
When installing a nure-en, the ground must be leveled, which involves digging out the soil, leveling it, and checking the angle with a leveler. If the nure-en is not level, it will rattle and tilt, making it difficult to use.
For these reasons, it is not recommended to try unfamiliar DIY projects just to keep costs down.
7. How to get a beautiful nure-en that matches your home
To get a beautiful nure-en that matches the atmosphere of your home, we recommend that you hire an architect (or design firm).
This is because architects are professional designers and can help you create a design that fits the atmosphere of your home and garden. From a professional point of view, they can also suggest ideas that will improve functionality and convenience.
People tend to think that hiring an architect will be expensive, but this is not true. By discussing the costs thoroughly, they can devise a beautiful nure-en that can be realized within your budget.
It is the skill of the architects to design as much as possible to meet the customer's wishes. If you want a beautiful nure-en that will last for a long time, please consider consulting with an architect or design firm.
8. 10 examples of fashionable nure-en designs by architects
Finally, here are 10 examples of fashionable nure-en designs that have been constructed by architects. If you are wondering, "What happens when you hire an architect?", please check them out.
If you would like to talk to or be introduced to an architect who can design a nure-en that meets your needs and requirements, japanese-architects.com's architect referrals are also useful.
8-1. Simple nure-en with unity of color
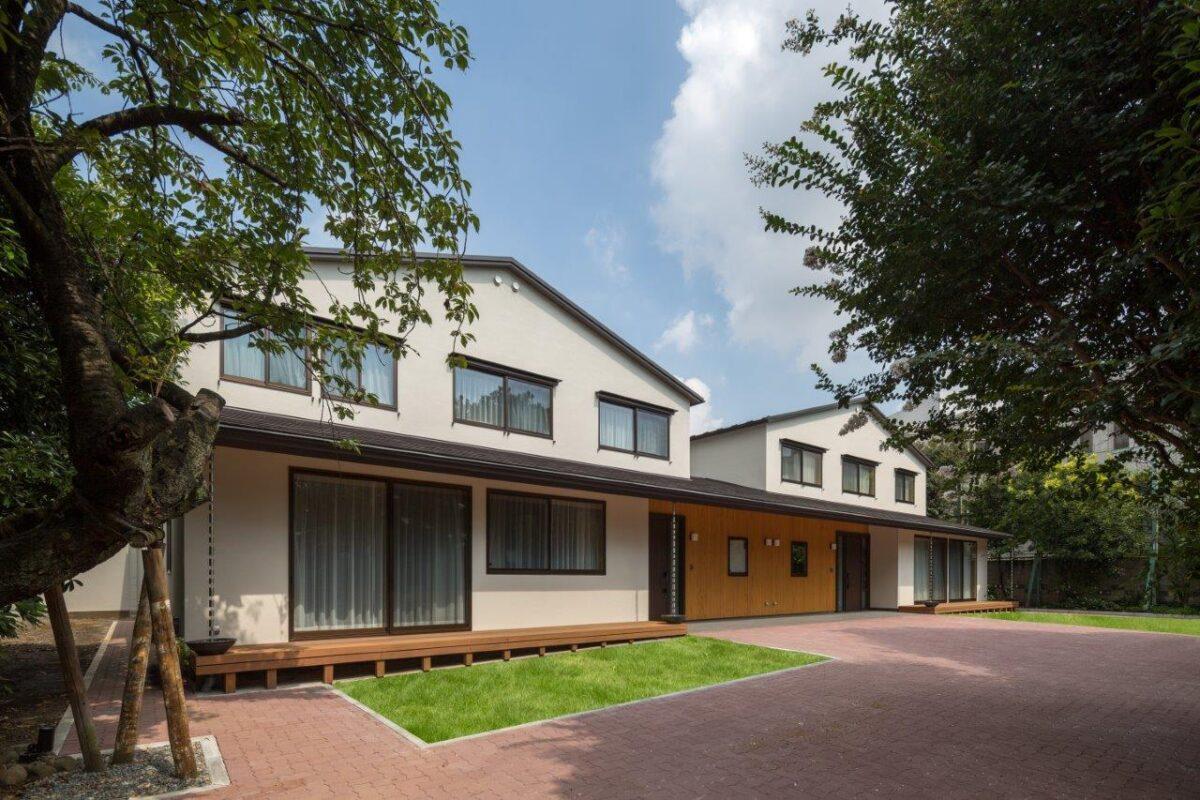


The almost symmetrical design of the house is eye-catching in this two-family home, with a nure-en that matches the natural exterior walls around the entrance in color.
The light brown color gives the entire house a bright and cohesive atmosphere, which is attractive. If you see a family living on the other side of the house, you can go to and from each other's nure-en and feel a deep sense of family connection.
8-2. Nure-en perfect for a mountain villa in a rich natural location
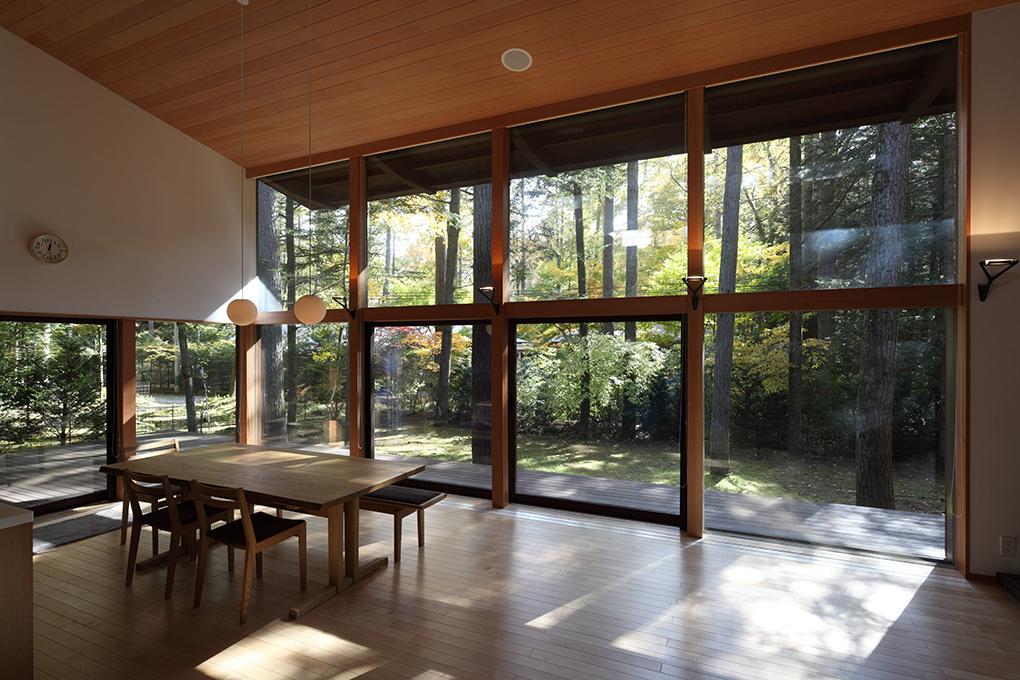


This mountain villa is designed with a natural wood nure-en that surrounds the spacious living room.
The rooms are also decorated with beautifully grained wood flooring, and you will feel as if the nure-en is one space from the living room. You can spend your time relaxing on the nure-en while looking at the lush green trees.
8-3. Nure-en where the family gathers around the courtyard
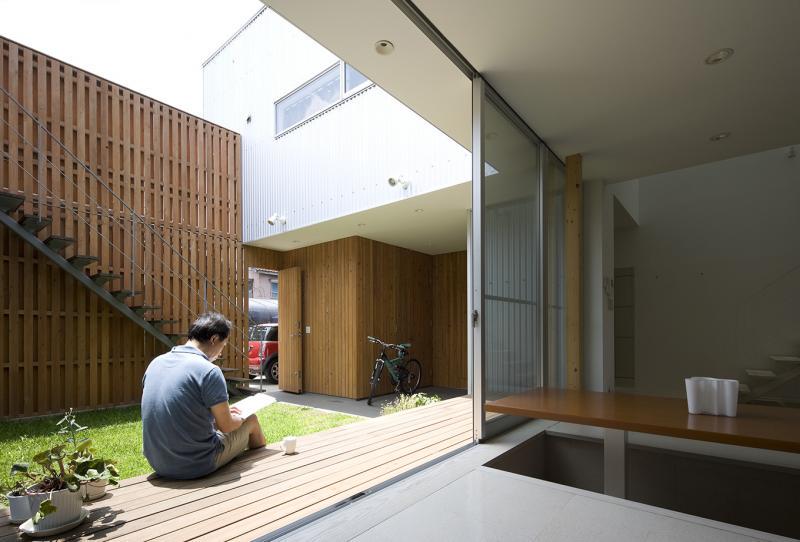


This house in Chiba Prefecture is home to a couple and their two children. The architect who designed this home proposed a nure-en with steps so that even children can easily climb up and down.
This made the space even more relaxing when sitting down and putting your feet up. It can be said that this is a home where you can spend your best holiday while watching your children playing in the courtyard.
8-4. Nure-en that can be used like a terrace with chairs
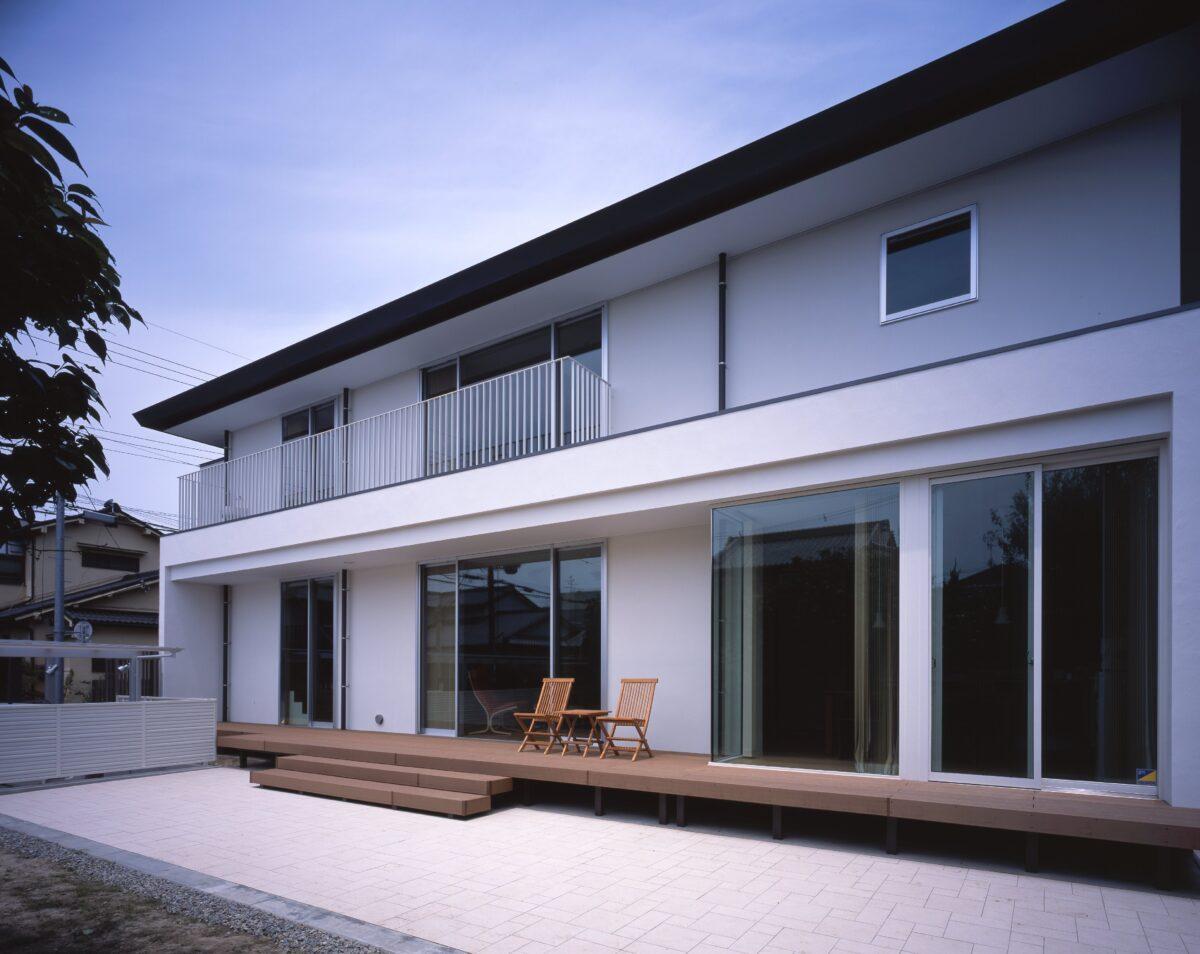


This house in Ibaraki Prefecture is designed with a wide nure-en on the living room side face.
The long, horizontal nure-en can be used not only as a place to sit, but also as a terrace with outdoor chairs and a table. Furthermore, a staircase was added for easy access to the garden, making it an easy-to-use nure-en.
8-5. Sophisticated nure-en moodily illuminated by spotlights
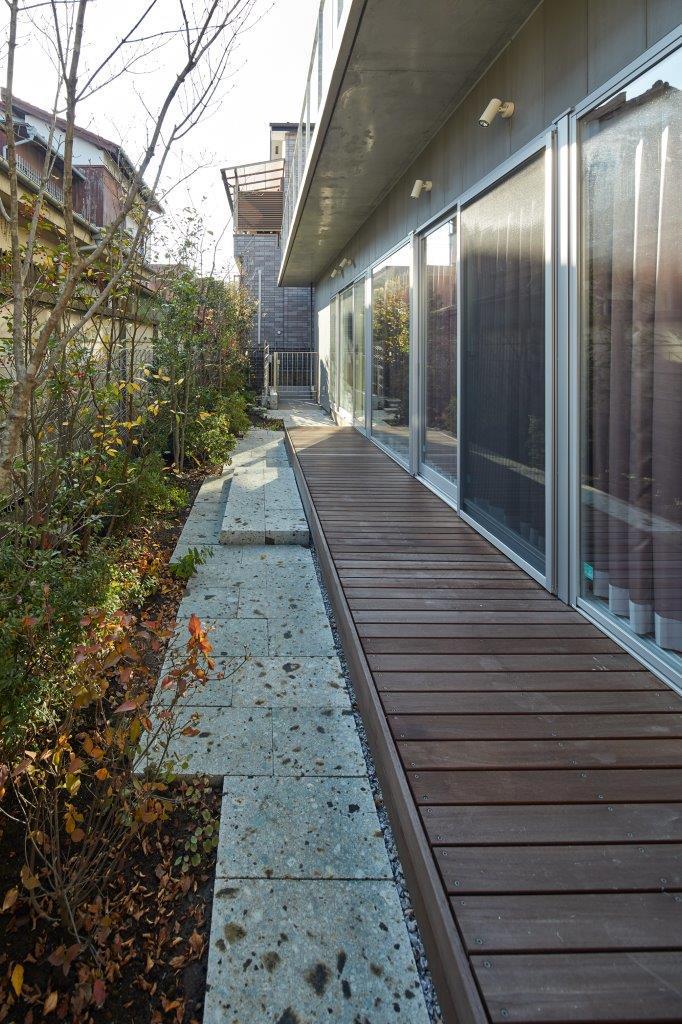


This nure-en is set against multiple sweeping windows. The contrast between the tile and gray exterior walls laid in the yard and the woody nure-en, which gives a natural look, is a beautiful combination.
Simple spotlights under the eaves of the roof will moodily illuminate the nure-en and the garden at night, allowing you to enjoy a romantic and time for adults to enjoy.
8-6. Private garden viewed from a small nure-en
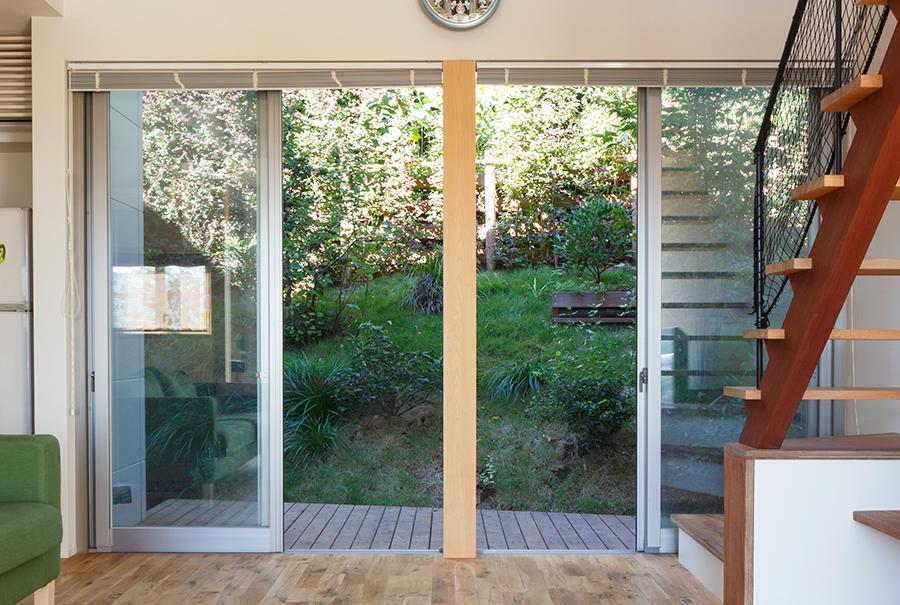


This house was built on a hillside, on a site with steps in front and back. Taking advantage of the site features, we designed a private garden on the north side, as shown in the photo, and a garden with a terrace with a good view on the south side.
You can spend your time sitting on the beautifully slant-cut small nure-en and look out over the beautiful garden that you tend daily.
8-7. Woody nure-en of the villa
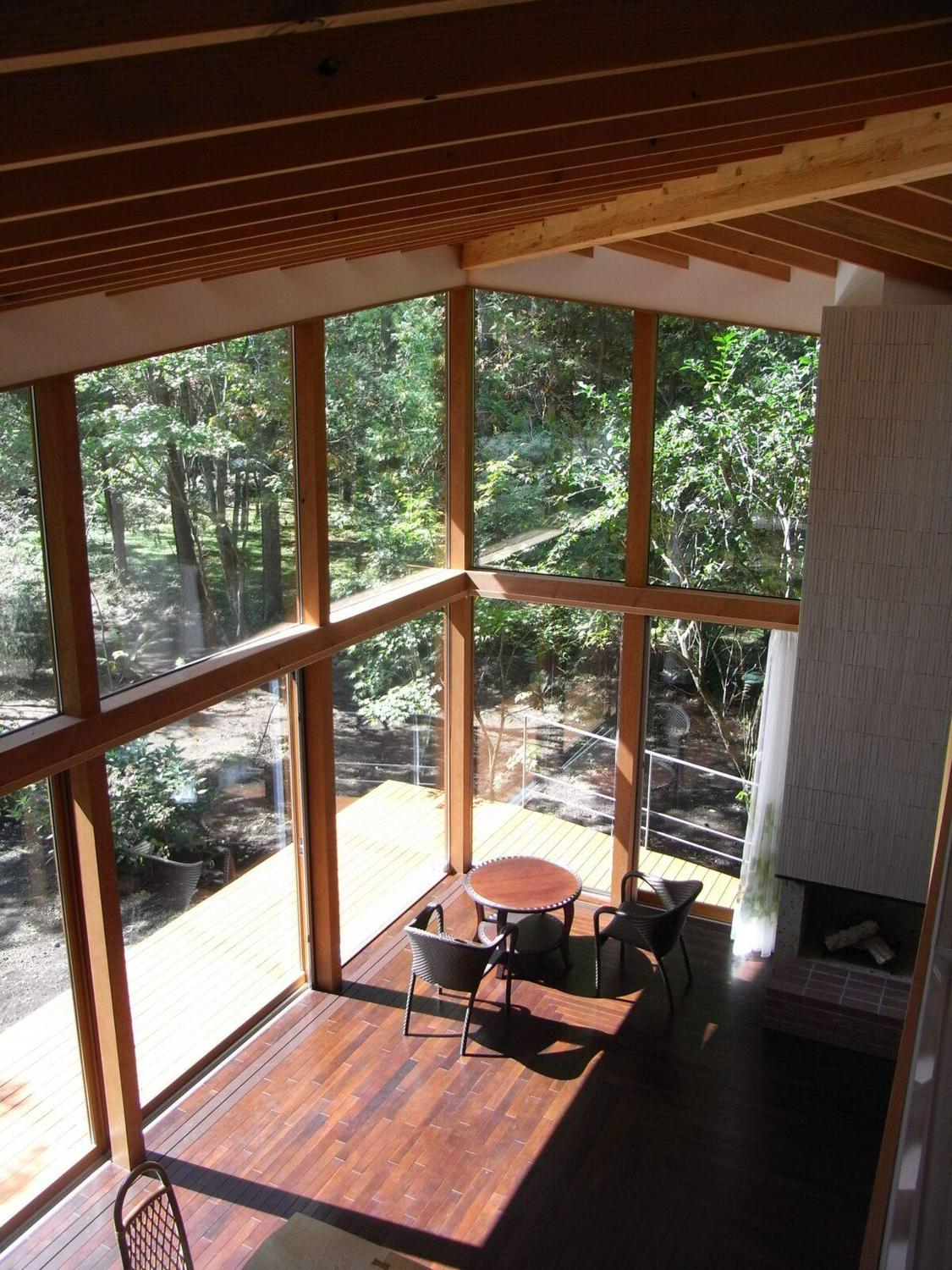


This mountain villa is located in a healing location surrounded by larch and other trees. The large living room is surrounded by a large nure-en, which has plenty of space and can be used in a variety of ways. For example, you can sit down and relax while enjoying the view of the forest.
This nure-en is also designed to be connected to the spacious wooden deck.
8-8. Beautiful nure-en with a sense of style in "black and brown"
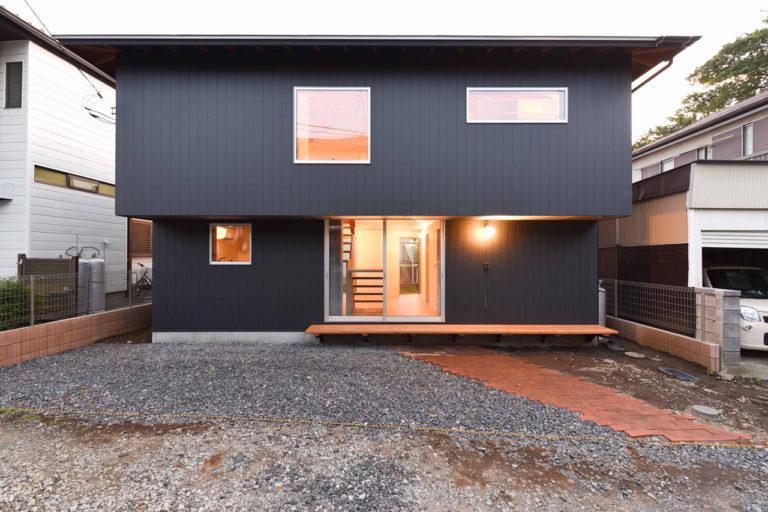


In this house, which incorporates a terrace on the second floor, a small nure-en was designed.
The light brown color of the nure-en looks great against the chic black exterior walls. The combination of colors is tasteful. In addition, the brick pathway leading to the garden creates a space that leads you to an extraordinary place, which is also attractive.
8-9. Nure-en that made the structure with a roof possible
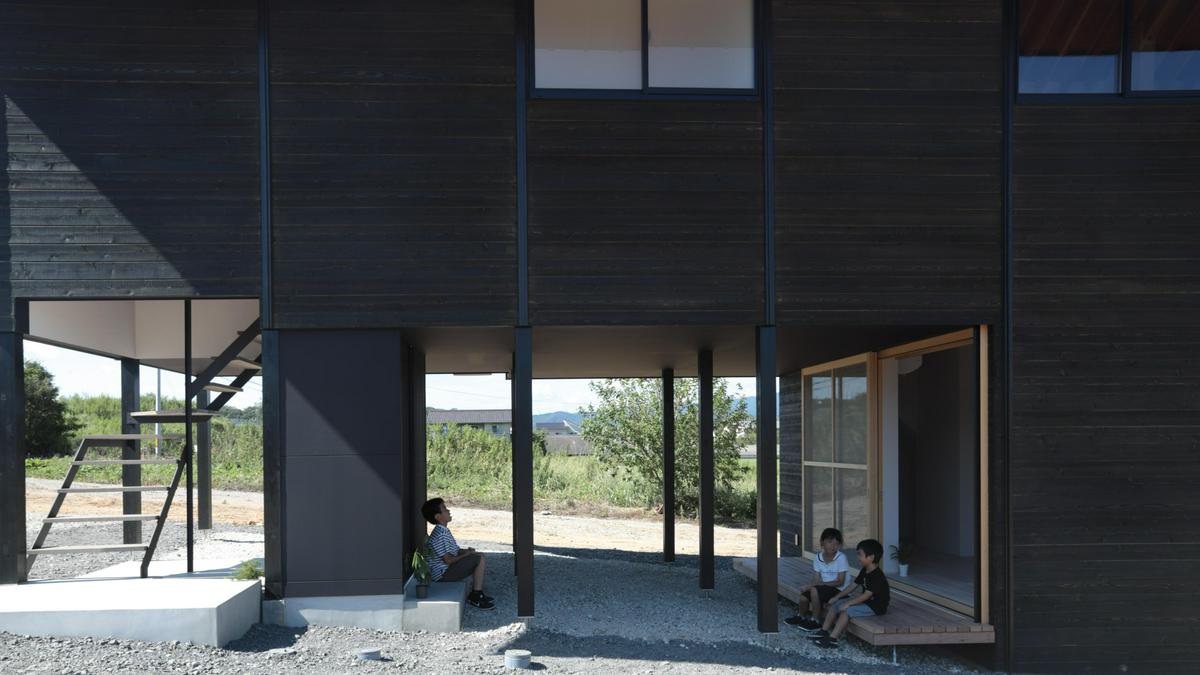


This house is built on a peaceful plot of land surrounded by farmland, with a beautiful view of the mountains from north to east. A garage-like space on the first floor allows for a nure-en.
The expansive roof also provides excellent shade from the sun, allowing it to be used as a playground for children or a free space for barbecuing.
8-10. Beautiful nure-en with eaves that evoke a sense of Japanese style
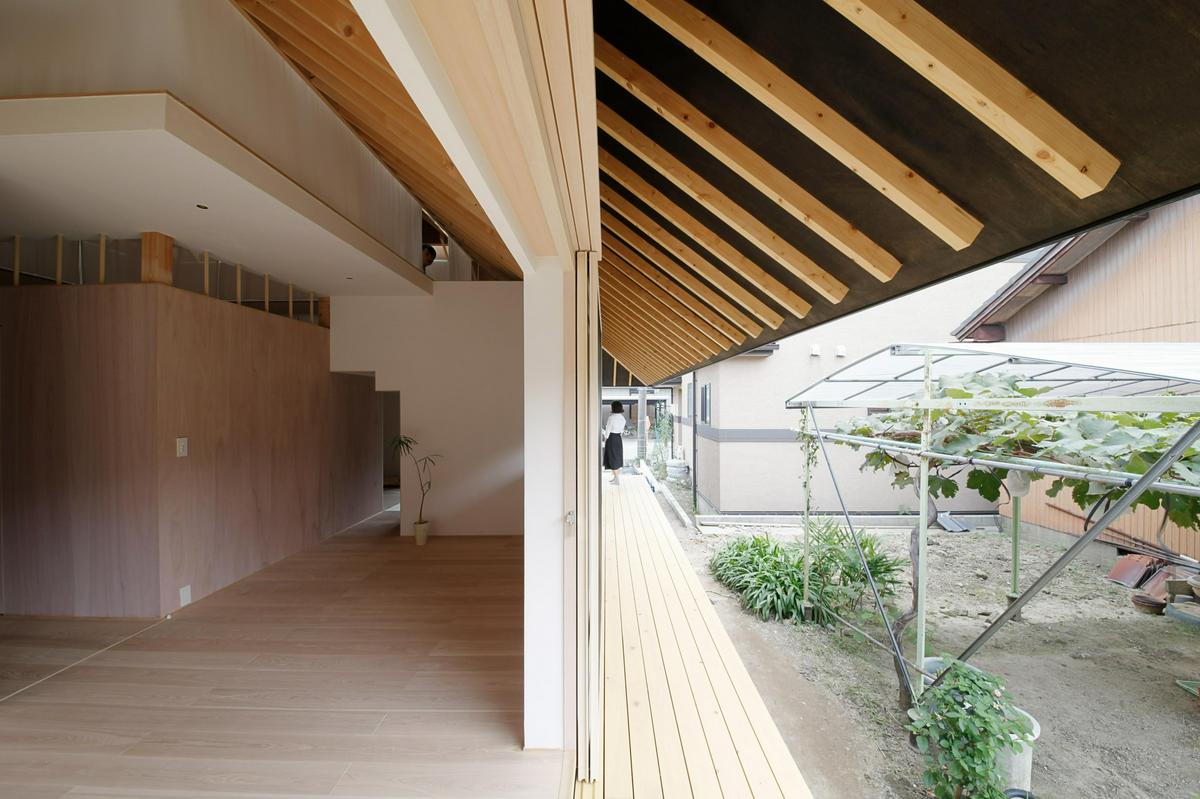


In this house where a retired couple lives, a long nure-en was designed to connect the rooms. A space for casual interaction with neighbors is provided in front of the nure-en, and a private space for enjoying a vegetable garden is created on the far side of the property.
The eaves, which serve as a substitute for a roof, are based on a chic black base and decorated with evenly spaced square timbers that give a natural impression, creating a beautiful nure-en space.
9. Summary
Although nure-en screens do not interfere with daily life even if they are not installed, they are a popular housing element in Japanese houses because they provide a "personal space" where one can take a break from the busy daily life.
With a nure-en, you can enjoy relaxing time, sitting down to take a rest, or enjoying conversation with your family. We encourage you to create a nure-en that matches the atmosphere of your home, and enjoy a life that is a grade higher.
If you are looking for a beautiful and functional nure-en, please feel free to contact "japanese-architects.com". japanesse-architects.com's architectural advisors are first-class architects who will listen to your needs and introduce you to the right architect for your custom-built house or custom-made furniture.
First, please let us know what kind of nure-en you would like at our free consultation.

