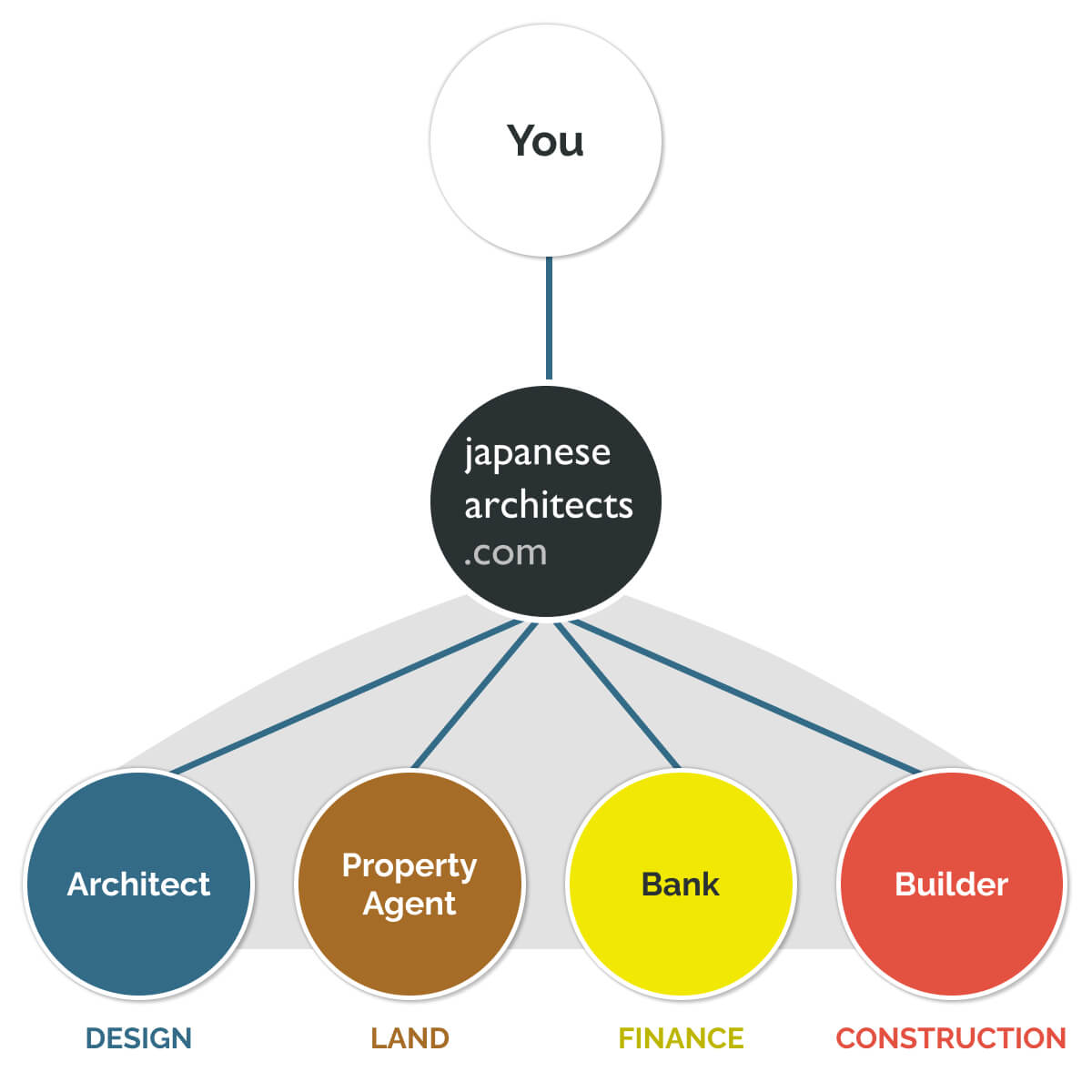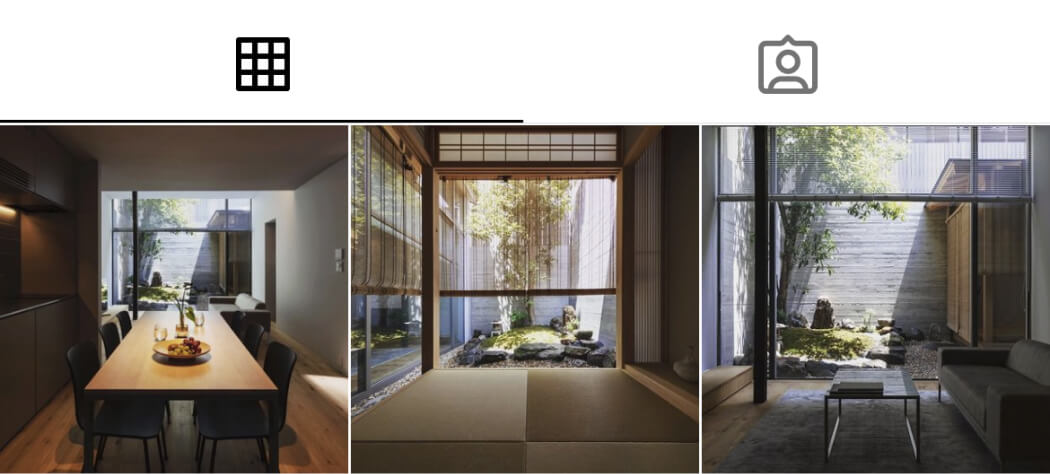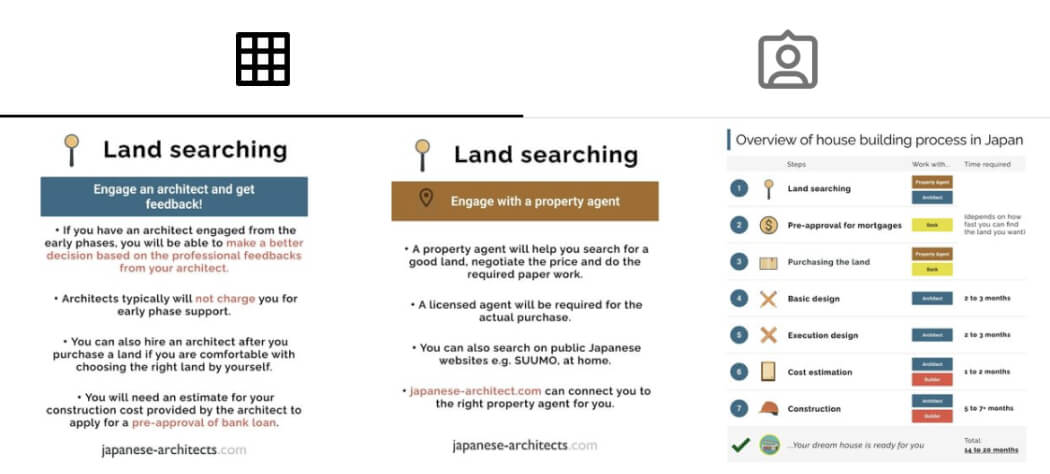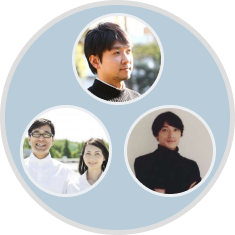Examples of 11 Luxury Houses Designed by Architectural Professionals|What are the Most Popular Floor Plans?
Luxury homes" fascinate everyone. Those who have a budget to spare when building a custom-built home want to be particular about the design, building materials, and many other aspects of the home.
A beautiful home that attracts the eyes of its neighbors is a status in itself. However, the ideal interior, exterior, and layout of a luxury home will differ from one person to the next.
In this article, we present 11 examples of luxury homes designed by architectural professionals that are sure to be admired by everyone. We hope you will enjoy these tasteful luxury homes designed by professionals.
By the time you finish reading to the end, you will have a concrete image of the ideal luxury custom-built home you actually want to live in.
<Table of Contents>
-
1.11 examples of architect-designed luxury homes
- 1-1.Attracting people on the street [exterior]
-
1-2.Provide a comfortable living environment [interior design]
- 1-2-1.Elegant mansion by the sea
- 1-2-2.Japanese modern interior design creates a sense of luxury
- 1-2-3.Chic living room in black and brown
- 1-2-4.Spiral staircase with an overwhelming presence in the center of the building
- 1-2-5.A house with a particular style where only white, black, and silver colors
- 1-2-6.White and brown bedrooms for adults
- 2.What kind of place is an upscale residential area in the first place?
- 3.What are the most popular floor plans for luxury custom homes?
- 4.The purchase price of a luxury home
- 5.For luxury custom-built homes, it is recommended to hire an architect (design firm)
- 6.Summary
1. 11 examples of architect-designed luxury homes
To begin with, we will introduce examples of architect-designed luxury homes, divided into "exterior" and "interior" sections. We hope you will enjoy these luxurious residences, which are as elegant as a hotel or a villa.
1-1. Attracting people on the street [exterior]
Let's start with the exterior. The exterior, also known as the "face of the house," is one of the elements that conveys the impression you want to give to the people around you. For example, if you want people to think your house is beautiful, it is essential to create a tasteful exterior design that is different from other houses in the neighborhood.
In addition, the exterior of the house is the first thing people who live in the house see when they come home. Therefore, it is important to create an exterior that satisfies them so that they will love the house for a long time to come.
1-1-1. Modern house with fair-faced concrete
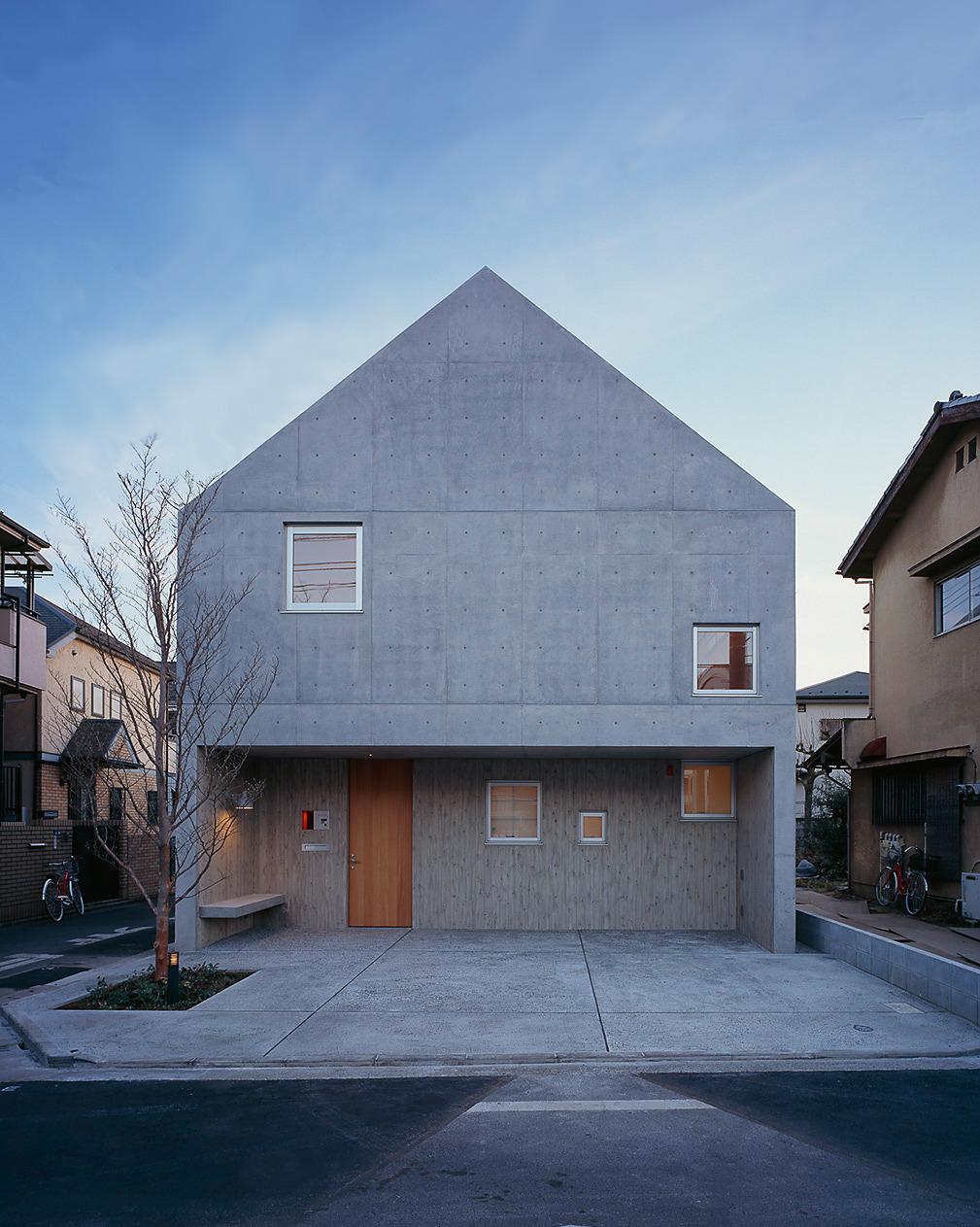


This house is located in a residential area adjacent to an elementary school. The house-shaped exterior, made of fair-faced concrete, is eye-catching.
If you look closely, you can see that the exterior walls of the first floor are made of cedar planks on concrete formwork, which brings out the beautiful grain of the wood. This is a very well-designed house where professional workmanship shines through.
1-1-2. A simple yet ingenious house
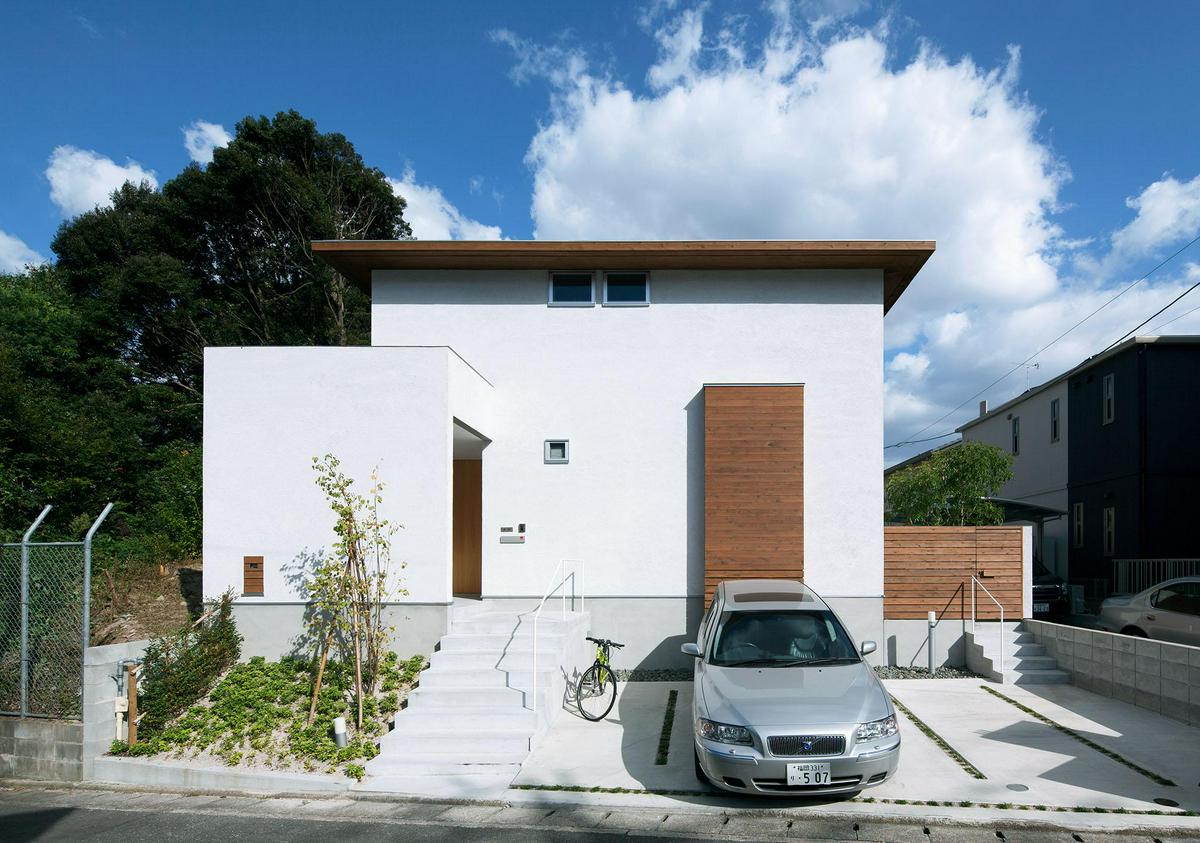


This house is unified in clean white. The exterior is very simple, but some wood accents giving the sharpness on the exterior.
The approach to the building is large, with a gentle staircase to keep the distance from the road in front of the building. A porch with a blind wall in front of the entrance is also provided for privacy.
1-1-3. A stately mansion that lifts your spirits just by looking at it
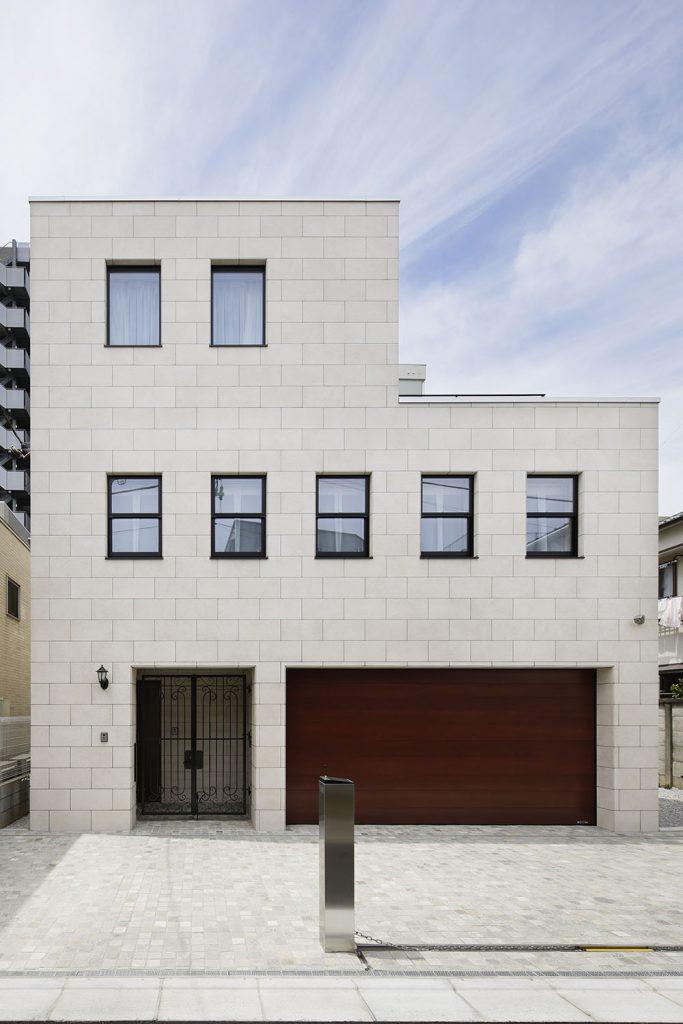


This residence in Hiroo, Shibuya, was designed with a "running bond," a common method of arranging bricks, for the exterior walls, resulting in a residence with a beautiful feel.
In addition, the beautifully spaced windows, the chic black gate, and the garage all combine to create a stately, hotel-like atmosphere.
1-1-4. Beautiful urban residence with aluminum louvers
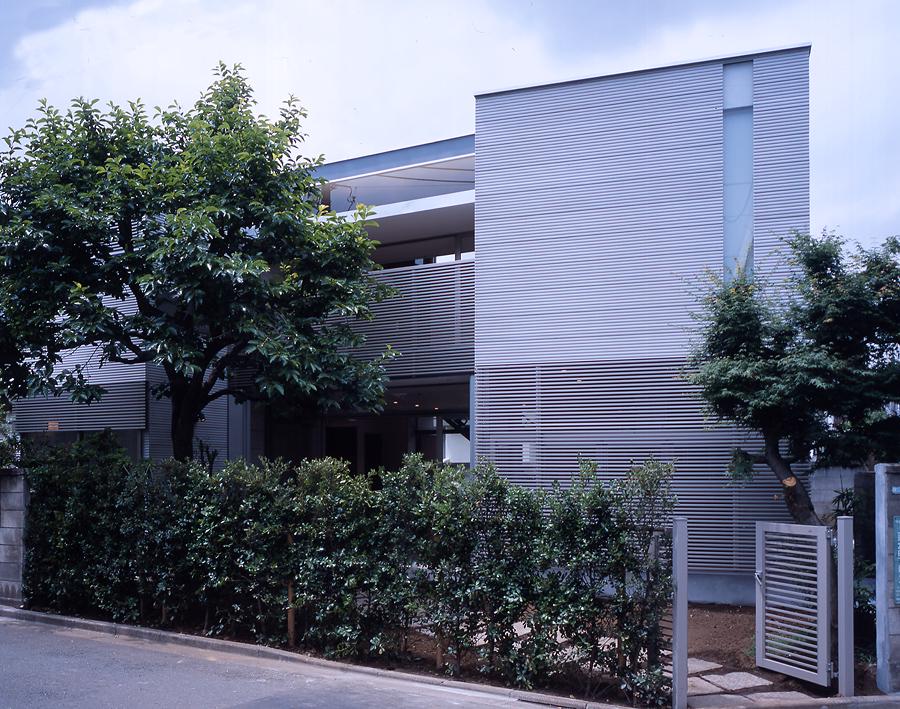


This residence is different from ordinary houses. The exterior walls are covered with aluminum louvers that give the impression of sophistication.
On the other hand, to avoid a too cold atmosphere, the exterior is surrounded by tall trees and hedges that give a sense of greenery, creating a gentle and serene space.
1-1-5. One-story house with contrasting wood grain and sky
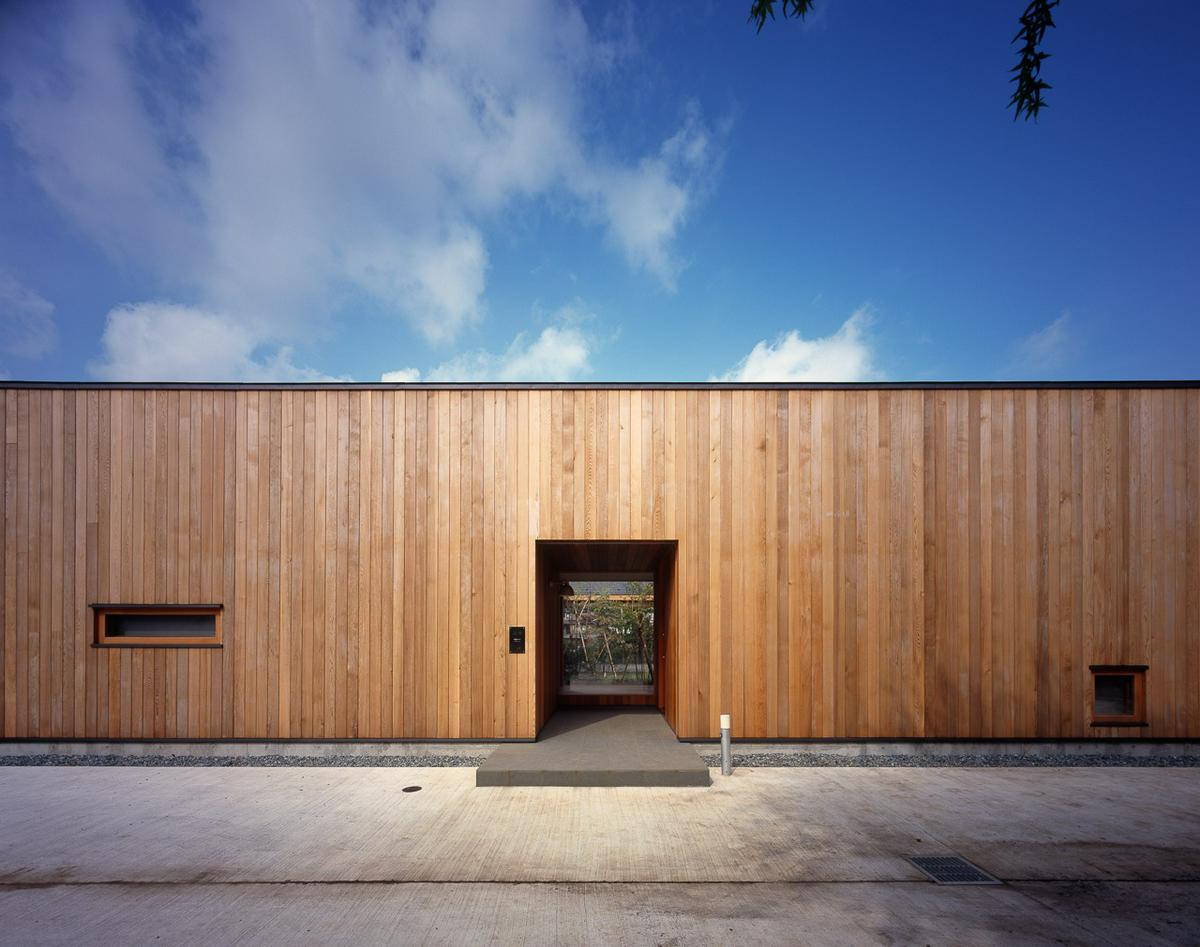


This is a one-story house built in Yokohama City, Kanagawa Prefecture. The exterior walls are richly wooded, creating a woody, natural atmosphere.
From the outside, the building looks closed with few windows, ensuring privacy. On the other hand, a courtyard is located in the center of the building, creating a bright, green space once inside.
1-2. Provide a comfortable living environment [interior design].
Next, let us introduce some examples of luxury homes with a focus on the "interior". Although the attention to detail of the interior may not be apparent from the outside, it is an important factor in achieving a comfortable living environment for the residents.
If you want to be particular about the interior design but do not know what kind of floor plan is fashionable, please refer to the following examples.
1-2-1. Elegant mansion by the sea
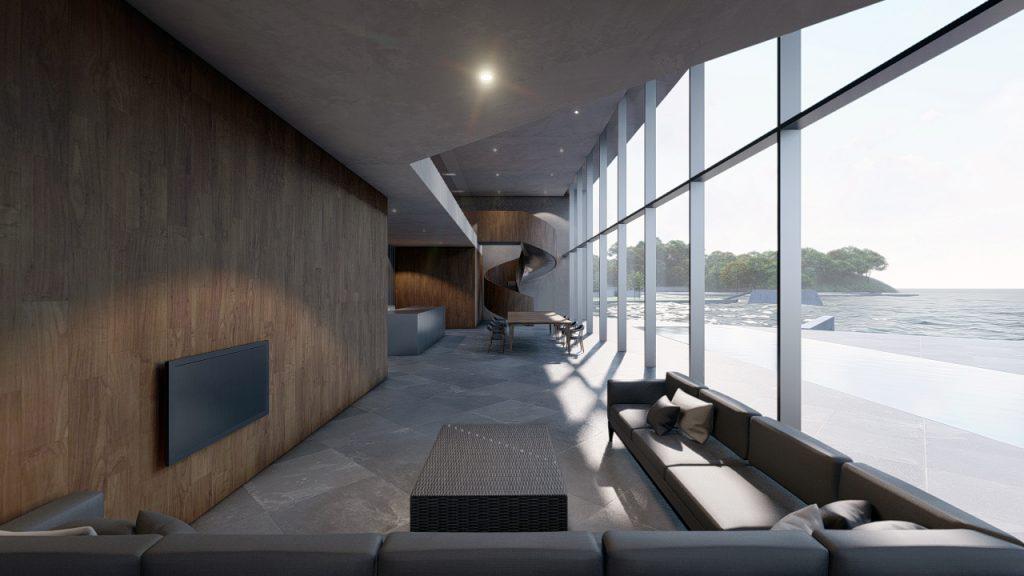


This residence overlooks the vast ocean through large windows. The entire exterior wall on the ocean side is designed with windows, so you will be able to enjoy the changing scenery of the ocean in the four seasons while enjoying a sense of plenty of openness.
The interior is decorated in a chic unity of colors to create an elegant atmosphere, and a spiral staircase with an outstanding presence is used to ascend to the second floor, adding an even more luxurious feel.
1-2-2. Japanese modern interior design creates a sense of luxury
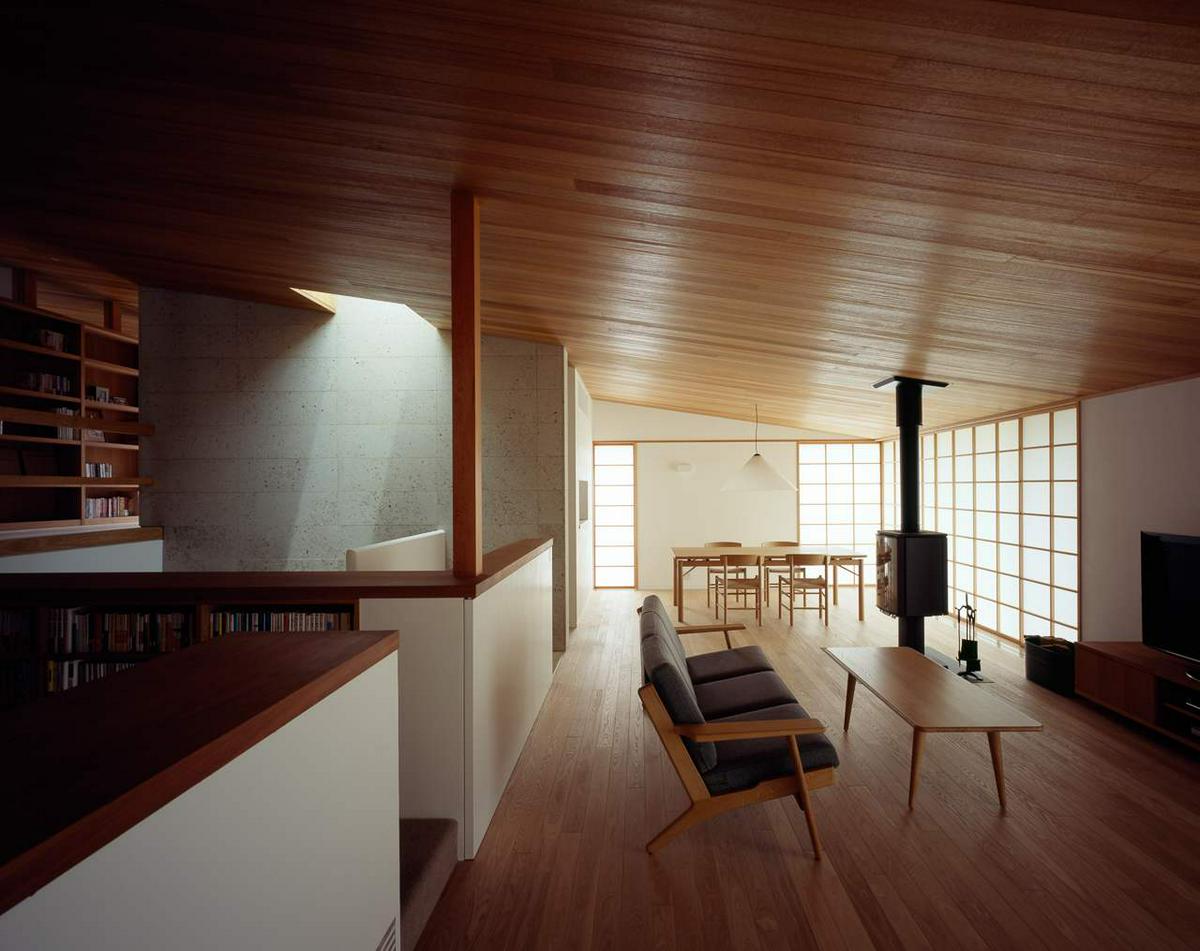


This is a dignified, modern Japanese-style house with a wood-paneled ceiling and sharp shoji screens(障子). A skylight in the stairwell illuminates the Oya stone(大谷石)wall.
When creating a Japanese-style interior, a sense of unity in materials and the incorporation of clean, sharp elements will create a luxurious, modern atmosphere.
1-2-3. Chic living room in black and brown
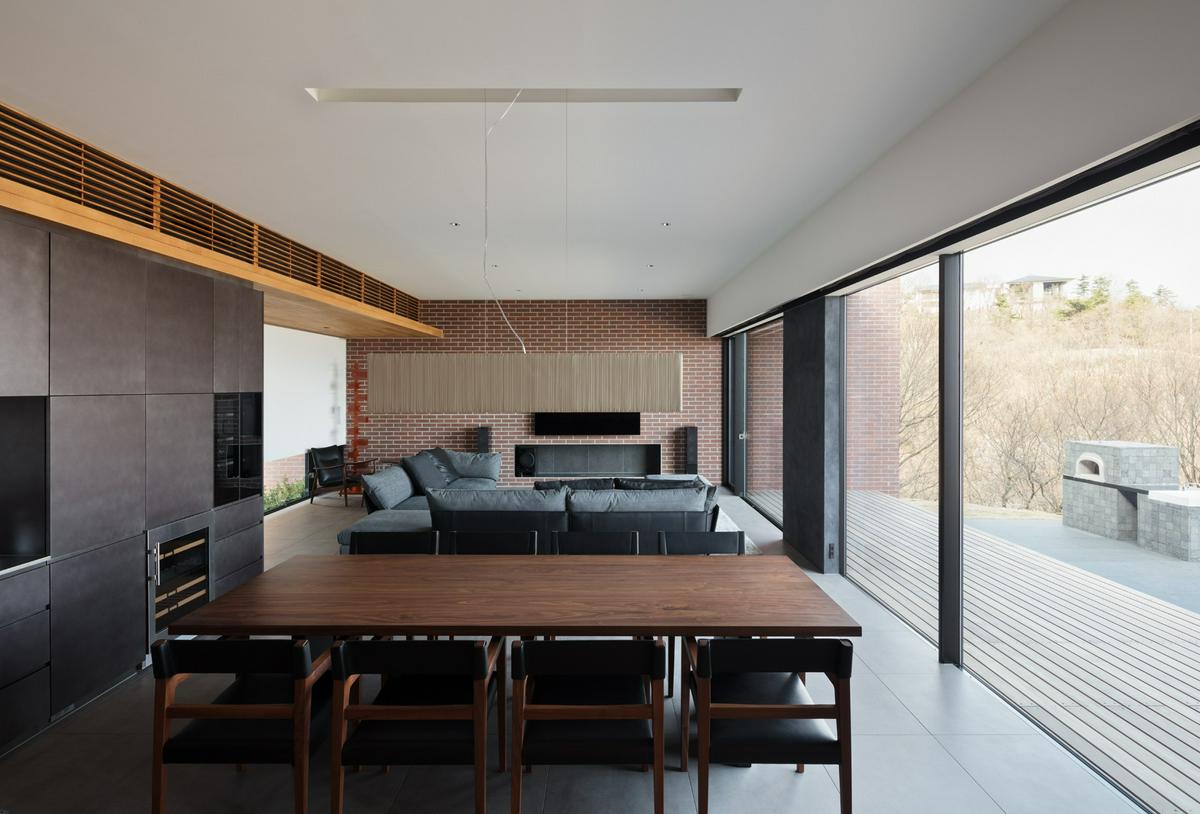


This villa stands tall on the Yufu Plateau. The living room, where the family can gather and relax, has a brick wall as an accent. The dining room wall is fitted with a storage cabinet. The dark brown color gives the villa a mature atmosphere, which is also a major attraction.
Spacious and roomy enough to accommodate a large sofa and dining table, it will create a sense of elegant luxury.
1-2-4. Spiral staircase with an overwhelming presence, in the center of the building
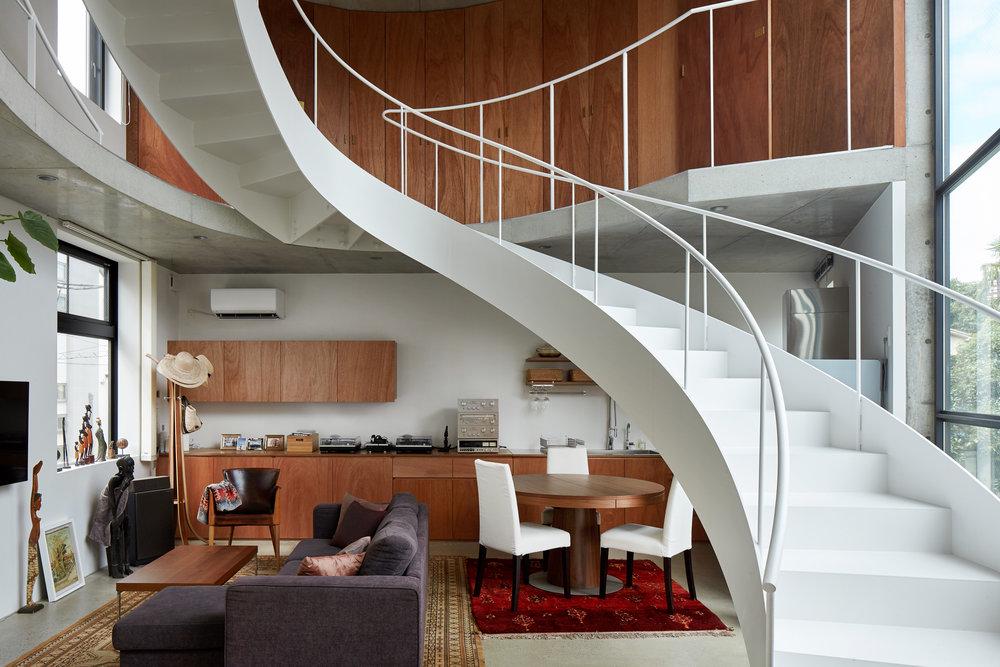


This building is a unique residence with a store on the first floor and private residences on the second through fourth floors. A large spiral staircase connecting the first to fourth floors is designed in the center of the building, giving it an overwhelming presence. The design of the atrium on each floor provides a sense of openness, making it a truly one-of-a-kind residence.
There is also a terrace on the rooftop where you can enjoy relaxing time and enjoy your private time to the fullest.
1-2-5. A house with a particular style where only white, black, and silver colors
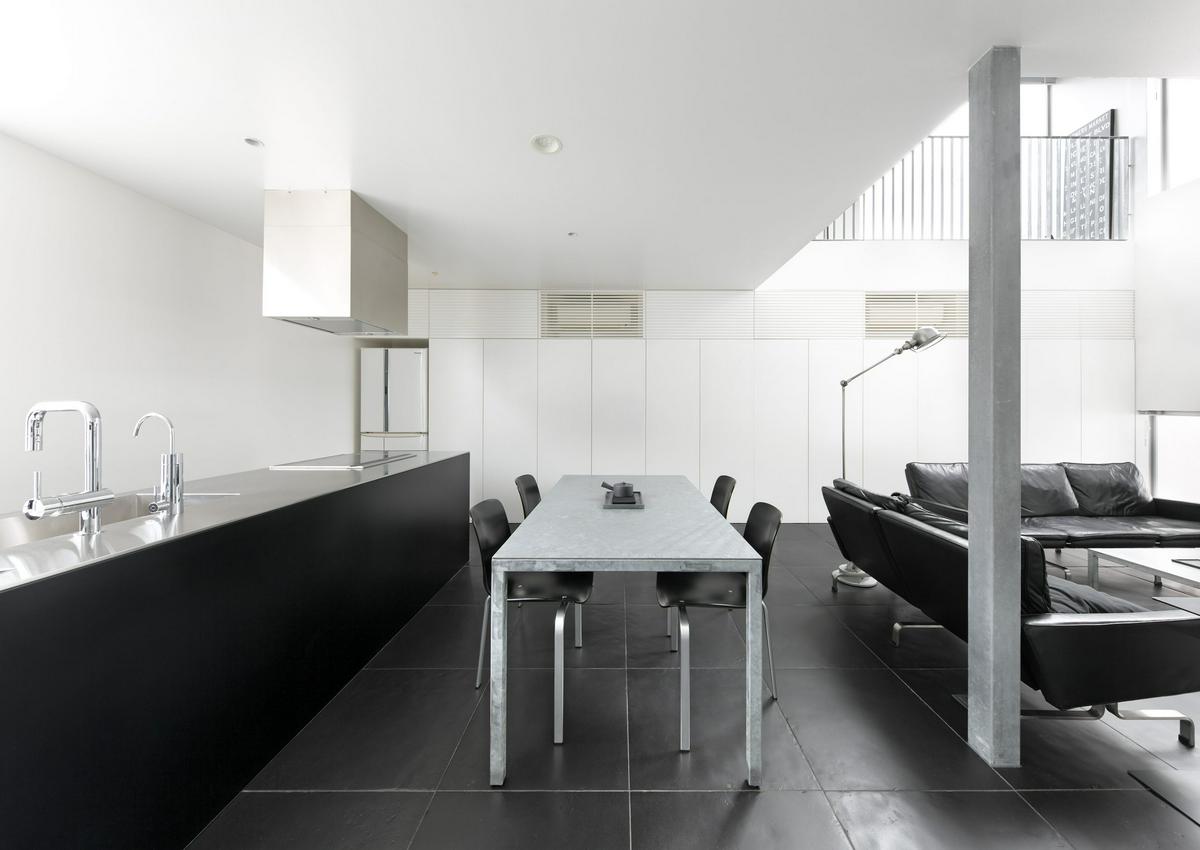


Both the exterior and interior of this house have a sophisticated design that uses only white, black, and silver colors.
The architect and the client's sense of values matched perfectly, and the client's furniture, which he purchased after the building was completed, is all in the same color.
1-2-6. White and brown bedrooms for adults
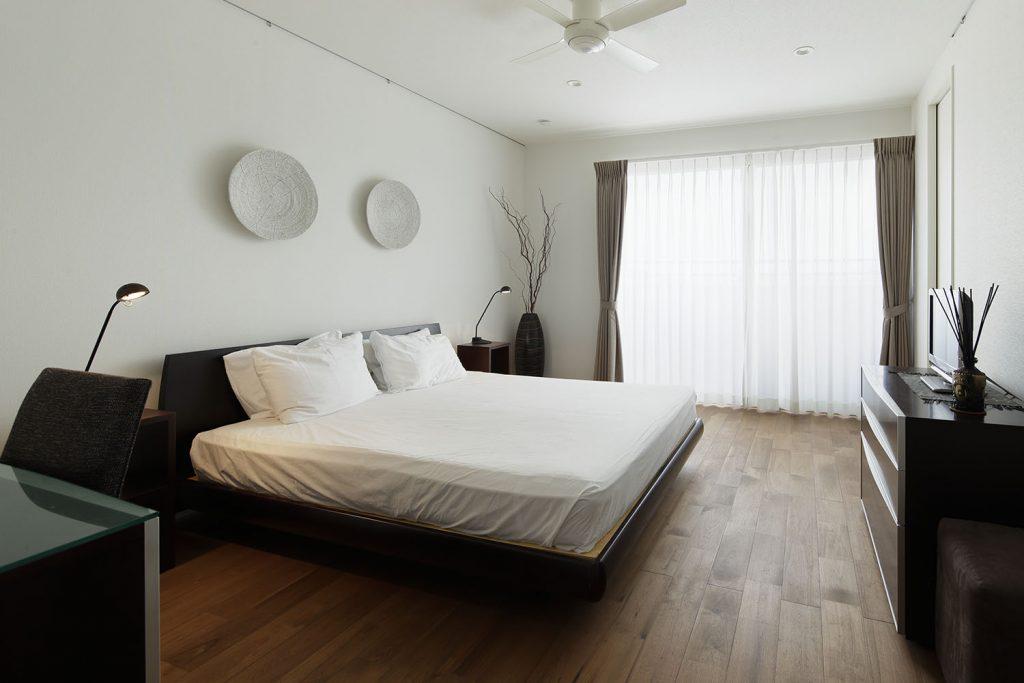


This bedroom is equipped with a ceiling fan that gives a beautiful impression. The overall color scheme is coordinated with clean white and dark brown, which gives a sense of unity and calmness to the space, and is suitable for a bedroom where you want to relax.
Matching side tables and desk lamps are placed on either side of the spacious bed, giving the room a luxurious feel as if it were a hotel room.
If you would like to speak with or be introduced to an architect who can design a luxury home that meets your needs and requirements, japanese-architects.com's architect referrals are also useful.
2. What kind of place is an upscale residential area in the first place?
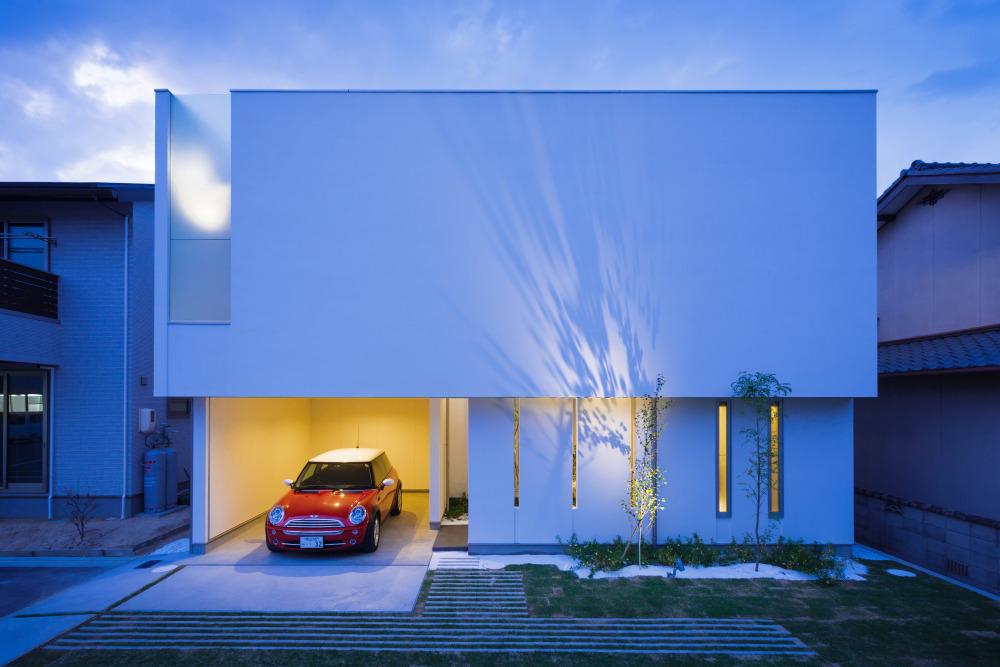


I would like to tell you here that there is no clear definition of an upscale residential area. Many people think of an upscale residential area as "a town where many wealthy people live" or "a beautiful town," but different people have different standards and perceptions.
However, there are definitely areas throughout the country that are called luxury residential neighborhoods. The following is a summary of the features common to each area to determine what types of areas are called luxury residential areas.
- Located in a scenic area
- Away from the hustle and bustle of the city
- High quality educational environment
- Mainly detached houses, with large parcels of one unit
- Many luxury homes with excellent design are being built, etc.
For example, in Tokyo, "Denenchofu," "Shirokanedai," "Seijo," "Aobadai," and "Hiroo" are representative. Other popular luxury residential areas in Japan include "Minoh" and "Senri" in Osaka, "Ashiya" and "Nishinomiya" in Hyogo Prefecture, and "Josuidori" and "Ohori" in Fukuoka.
Luxury residential areas throughout Japan meet several of the aforementioned characteristics and are considered to provide a comfortable living environment. Among these, "many well-designed, upscale residences have been built" is the most obvious indication of an upscale residential area.
3. What are popular floor plans for luxury custom homes?
Here are five popular floor plans suitable for luxury homes in quiet neighborhoods. All of them are attractive floor plans that can be realized only with custom-built homes with large lots and budgets. Why not take a look at them for reference?
3-1. Open-ceiling living room with affluent sense of openness
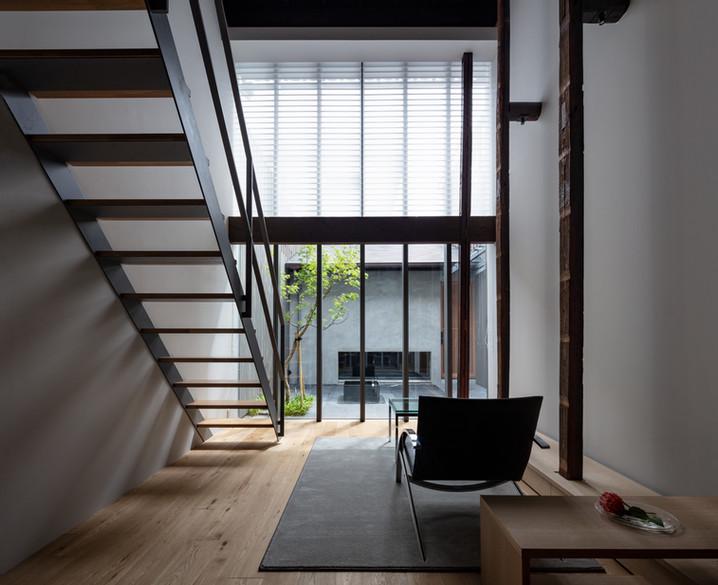


The open-air living room with a sense of openness typical of high-class residences is a popular floor plan that many people have longed for at one time or another.
Atrium living rooms not only give a beautiful impression, but also create a strong connection between family members. For example, even if you are on the second floor, you can easily hear voices calling out from the first floor and feel each other's presence, facilitating both direct and indirect communication with family members.
This floor plan is perfect for people who are usually too busy with work to spend much time with their families.
However, since the atrium living room reduces the floor space of the second floor, it is an ideal floor plan that can only be realized in a custom-built house where there is room in the budget and the site.
3-2. Large living room and kitchen to enjoy parties with friends
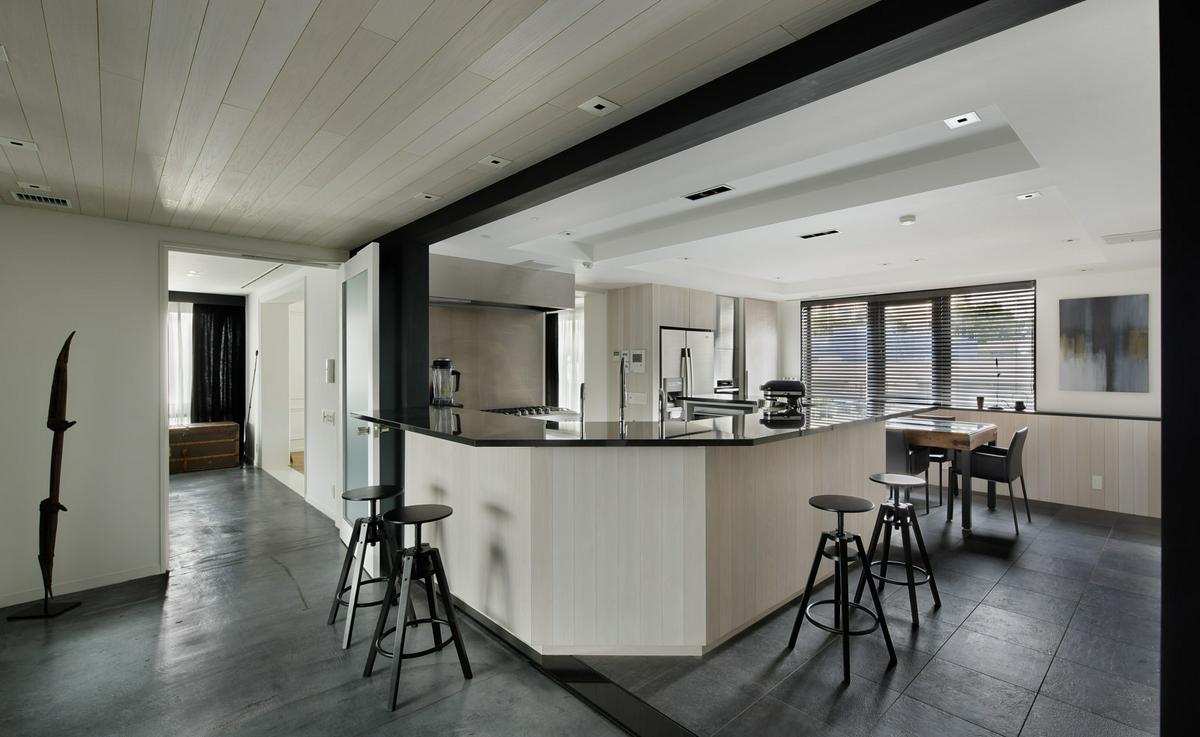


For those who want to invite friends over for parties, we recommend designing a large living room and kitchen area.
Generally, the size of LDK for a family of four is said to be "16 to 20 tatami mats(畳)". Therefore, if you consider inviting friends, it is recommended to have "20 to tatami mats". If you have enough space, you can design "40 to 60 tatami mats", which is enough space for a large group of 10 people to enjoy a home party.
Also consider a floor plan with the living room and kitchen adjacent to each other. This will facilitate communication between the host and guests as they prepare the food.
3-3. Terrace with a sense of continuity with the garden
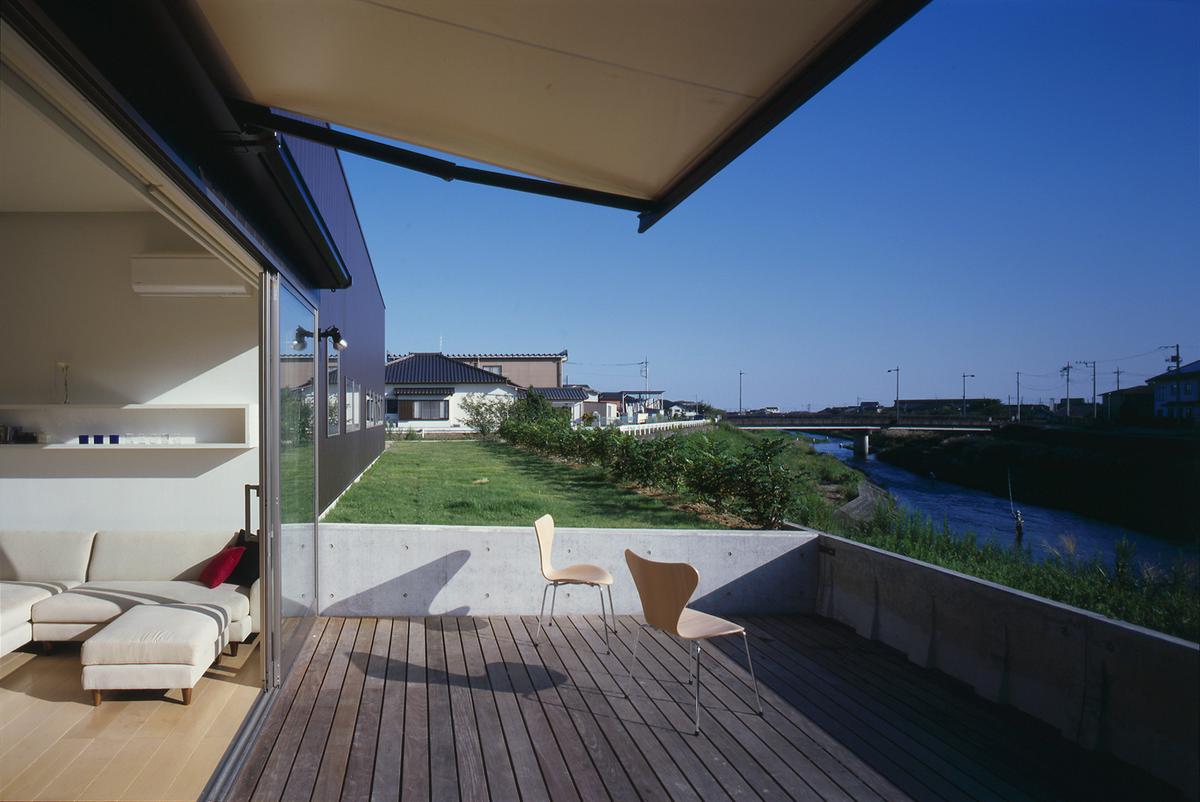


Why not take advantage of the large lot that only a luxury home can offer and incorporate a terrace? Terraces are attractive because they soften the boundary between indoors and outdoors and expand the range of ways to spend time outdoors.
On a large terrace, you can barbecue with friends and family, or place outdoor furniture to create a camp-like layout, with as much freedom as if you were indoors. A small terrace, on the other hand, creates a special space for relaxing with a compact table and chairs, or for watching the children play in the large garden.
By incorporating a terrace that provides a sense of continuity from the living room to the garden in this way, you will enjoy flexible ways to spend time indoors and outdoors.
3-4. Open kitchen overlooking the room
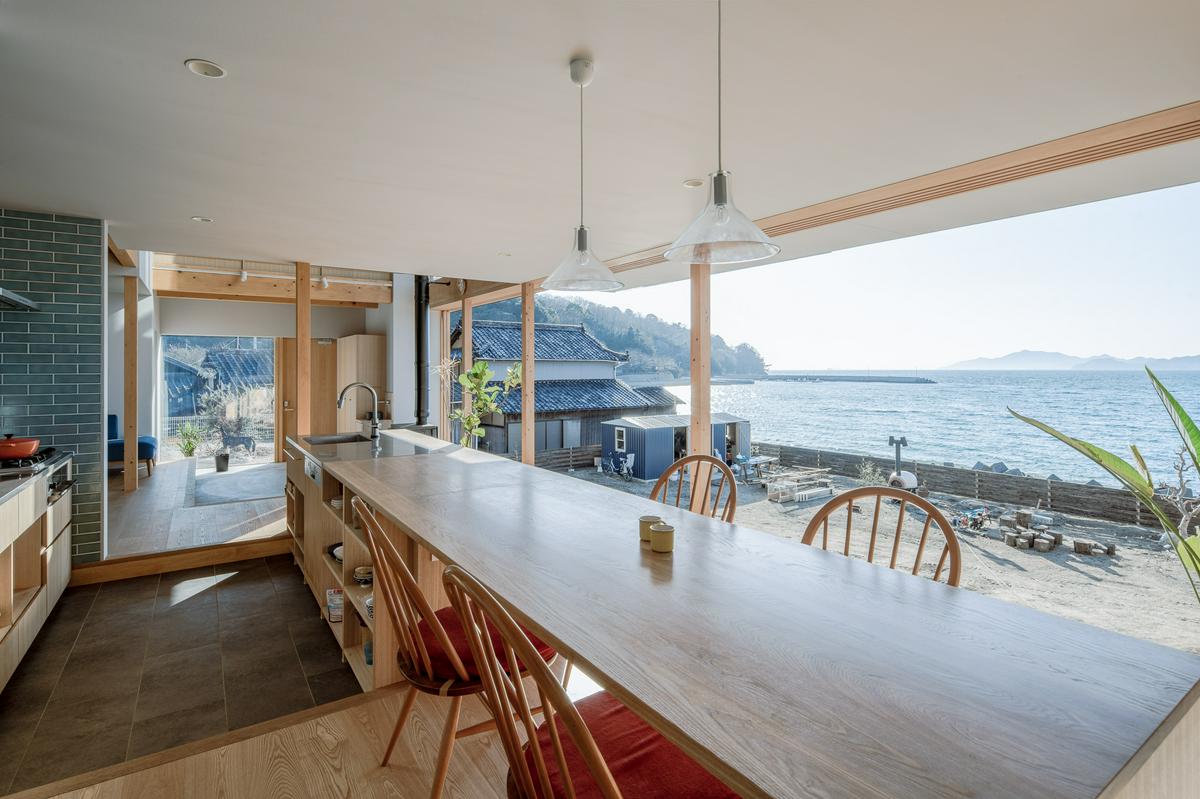


If you cook a lot, consider a floor plan that focuses on the kitchen as well.
There are many different styles of kitchens, but "island kitchens" and "peninsula kitchens" are popular open kitchens that are ideal for custom-built homes, as they allow you to see your family while you work.
In an open kitchen, you can communicate with your family while cooking, giving you a sense of togetherness. Furthermore, you can watch over the spacious living room or garden while cooking, giving you a sense of openness and making you feel good while working.
Also, if you often cook for more than one person, please be particular about the size of the kitchen.
3-5. A large bedroom where you can enjoy the ultimate relaxation
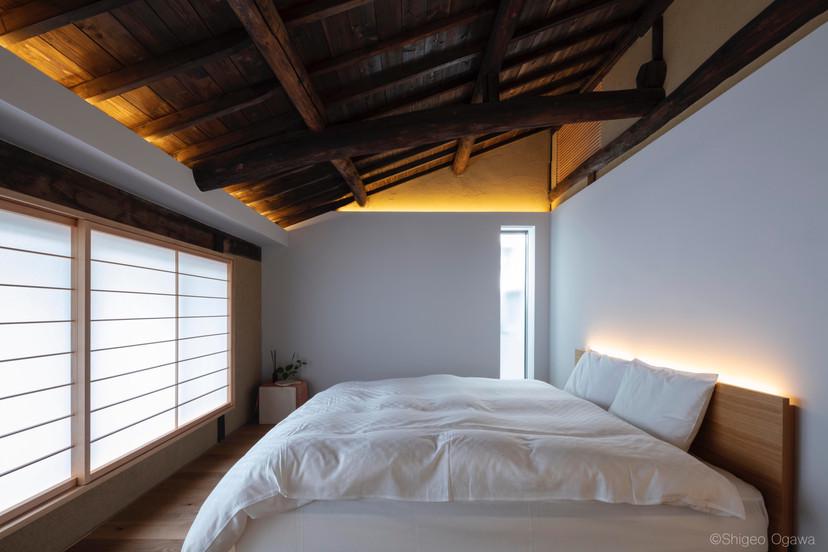


For the bedrooms, where people relax after a long day, spacious layouts are popular so that they can enjoy a supremely relaxing time.
The bedroom can be used in a variety of ways, such as arranging the room to focus on sleep by placing only a bed, or relaxing with a single chair or side table in addition to the bed. When designing, it is best to envision the furniture and interior design you would like to place in the bedroom before deciding on the floor plan, so that you can create a smooth and spacious space.
In addition, positioning the bedroom with a view from the window can make for a more luxurious and relaxing experience.
4. The purchase price of a luxury home
The market price for a luxury home is approximately 1,000,000 yen or more per tsubo (坪, 3.3 square meters). Please note, however, that this does not necessarily mean 1 million yen per tsubo, as the purchase price of a luxury home varies depending on a variety of factors.
Factors that significantly affect the price of a luxury home include
- Structural differences (wood, reinforced concrete, mixed structure, etc.)
- Differences in specifications (design, materials, equipment, etc.)
- Differences in the method of calculating the unit price per tsubo (house makers, design firms, construction companies, etc.)
Other areas such as on personal tastes and preferences can also affect the price. For example, a theater room, home gym, garage, and swimming pool are examples. The price per tsubo tends to be higher when these spaces that differ from the general specifications are incorporated.
If you would like to know more about the price of a house, please refer to the article "How much does it cost to build a house with or without land?
5. For luxury custom-built homes, it is recommended to hire an architect (design firm)
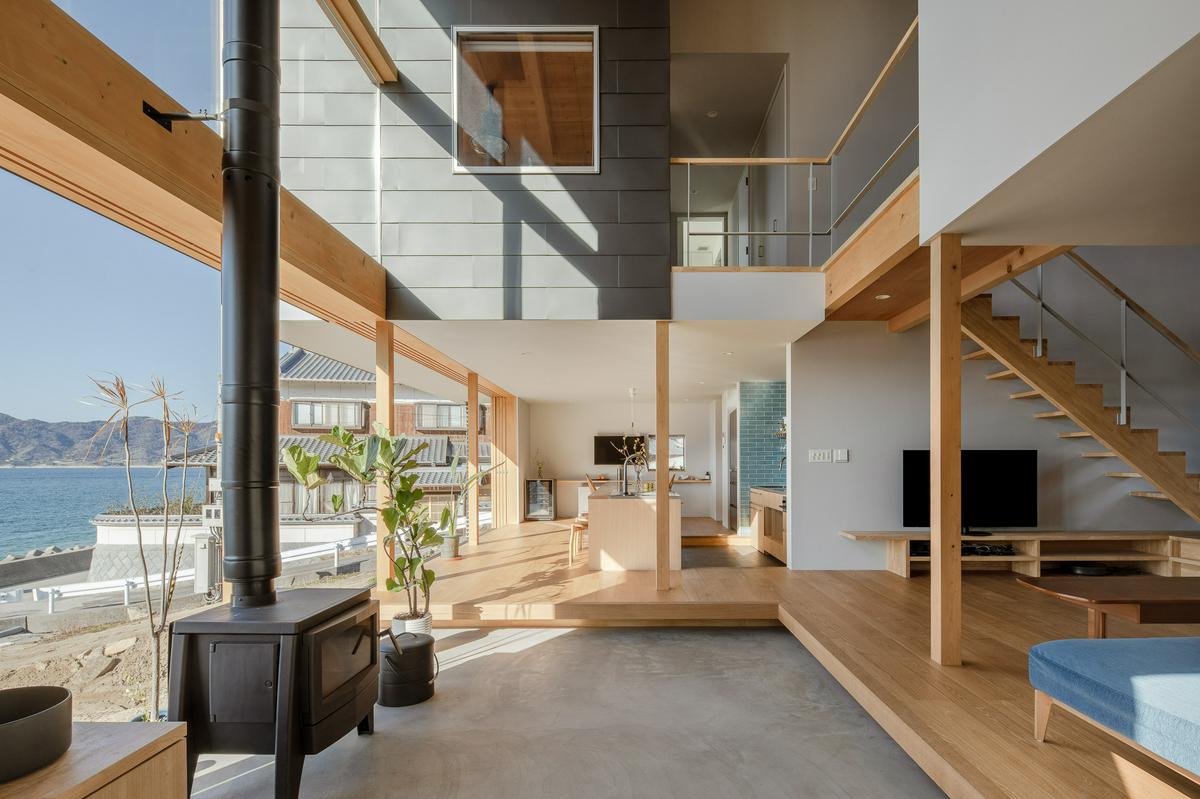


If you are looking to build a luxury custom-built home, we recommend that you hire an architect (design firm). This is because architects are "completely free designers" who design from scratch according to the customer's wishes. Therefore, you will be able to build your one and only house with almost no restrictions.
On the other hand, house makers and other designers build custom homes by selecting from a pre-designed lineup of building materials and equipment. Although they can choose from proven products, in many cases they cannot provide the bold specifications that are typical of luxury housing.
Because of the greater flexibility in design, the cost of hiring an architect may be higher. However, as mentioned above, the architect's job is to design according to the client's wishes. If you have concerns about the cost of the project, you can discuss them with the architect and he or she will do the best work possible within your budget.
If you really want to build your ideal custom-built house, consult an architect (design firm) first.
5-1. Leave it to japanese-architects.com, with architects registered in Tokyo, Nagoya, Fukuoka, and all over Japan!
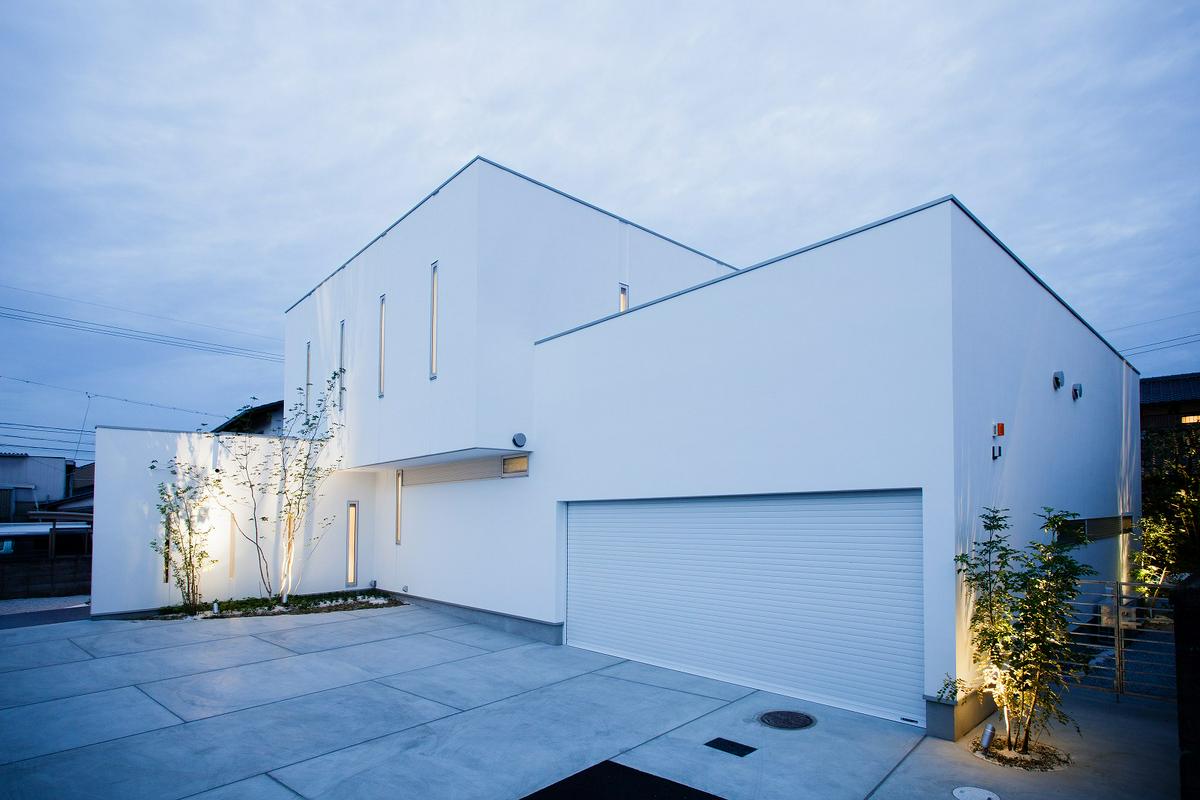


If you have a budget to spare and want to build a luxury custom-built house with the utmost care and attention to detail, you should definitely leave it to our company, japanese-architects.com.
japanese-architects.com provides a service that matches architects (design firms) with people who want to build new buildings or renovate. The appeal of japanesse-architects.com is that architects are registered not only in the Kanto region, such as Tokyo, but also in the Kansai region, such as Nagoya and Fukuoka, and in other parts of Japan.
If there are no registered architects in your area, please feel free to contact japanesse-architects.com first, no matter where you are located, as many of them can undertake the design work remotely.
6. Summary
In this issue, we have selected 11 examples of professionally designed luxury residences that will make you fall in love with them. We hope you were able to sense the sophisticated eagerness that only professional architects can provide, such as dynamic designs that take advantage of the large lots only a luxury home has or high professional attentions to the details on functionality.
And if you want to build your ideal custom-built house with no regrets, consulting an architect is a shortcut. Please take advantage of japanese-architects.com's "Architect Referral Service" to build your one and only custom-built house designed from scratch according to your wishes.
japanesse-architects.com's first-class architectural advisors are available for free consultation. If you have any doubts about your decision, please feel free to contact us.
Let's consult a first-class architect
Then who do I actually talk to about building the luxury home of my dreams?" How do I proceed in a way that is right for me?" If you are wondering, please consult with a japanesse-architects.com's architectural advisor.
First-class architects and architectural advisors from design firms will listen to your concerns and wishes. Of course, you are welcome to consult with us even if you just want to ask a simple question such as, "I am having trouble with this. If you would like to hear from a professional, or would like to have an experienced person or a third party take a look at your project, please feel free to take advantage of our free consultation.
In order to build a house you will not regret, it is recommended that you ask for a professional opinion at least once.

