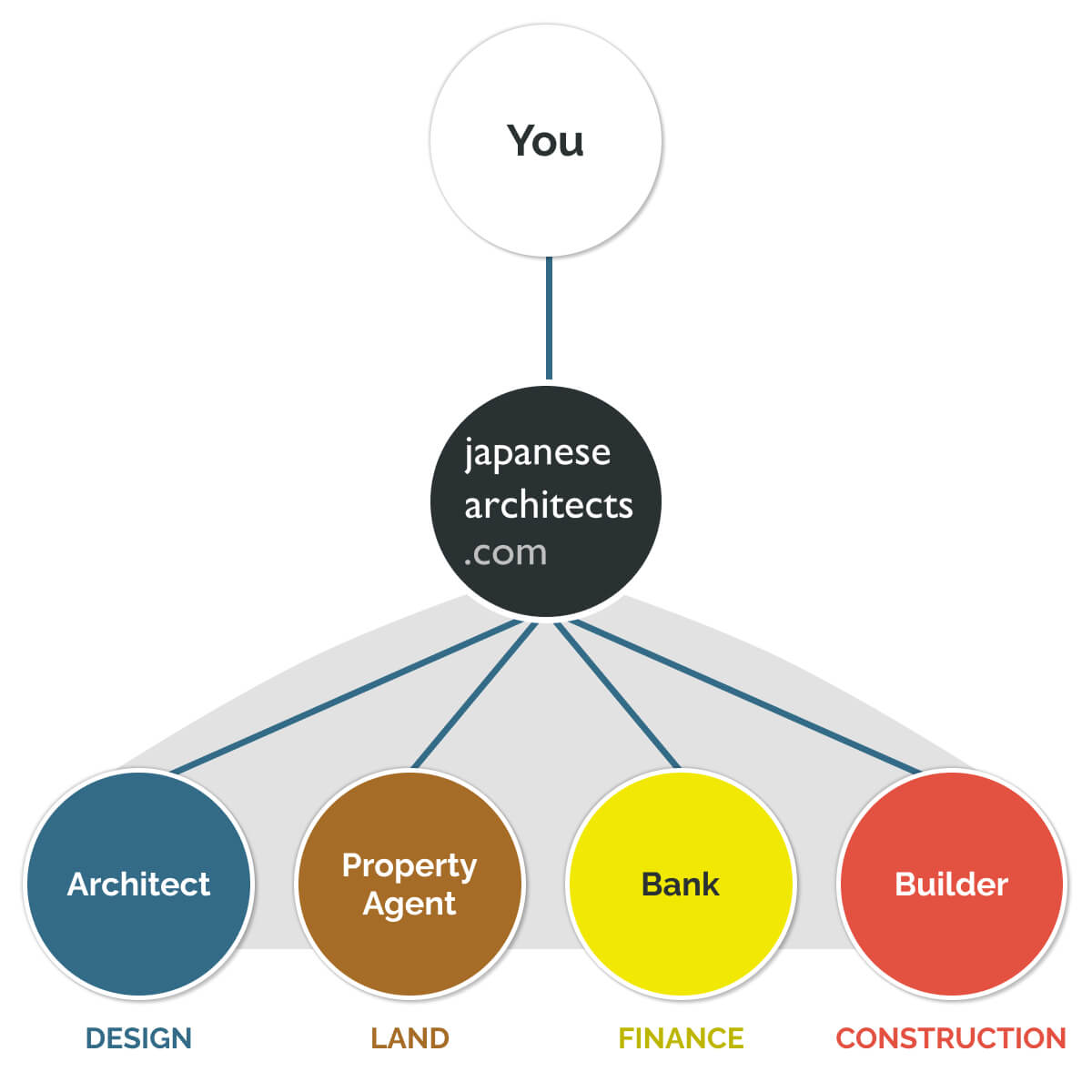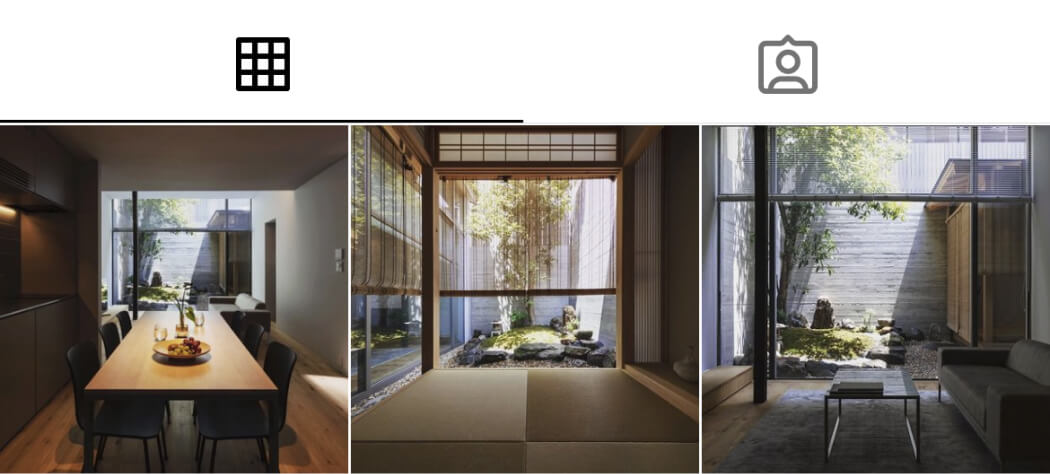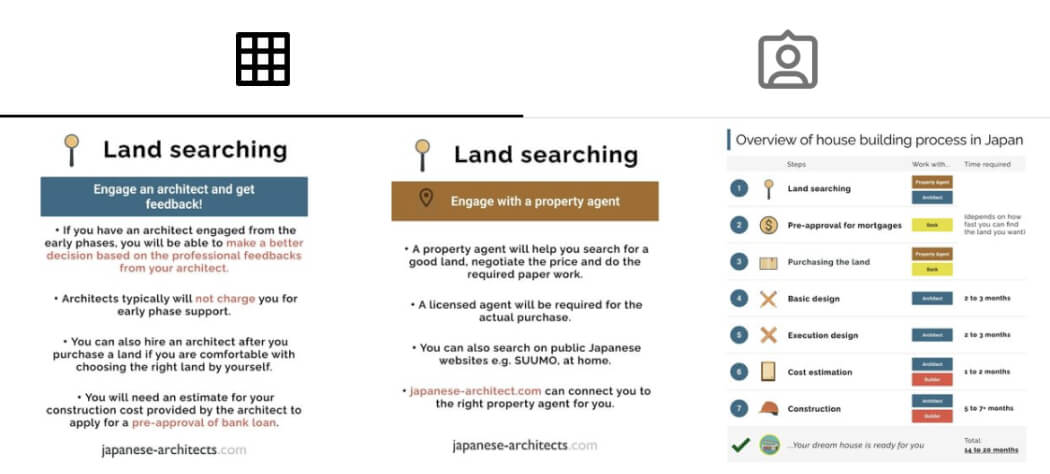Explaining the Appeal of the Kitchen Counter and Dining Table
The "kitchen counter dining table combo" gives a compact and minimalist impression. It has attracted attention for its ability to create a new kitchen and dining space that brings the family closer together while making effective use of limited space.
However, some people may not know the ideal layout or may be concerned about what disadvantages there are. This article will therefore explain the advantages and disadvantages of a kitchen counter dining table combo, as well as seven examples.
By the time you reach the end of this article, you will clearly understand the appeal of the new space where the kitchen and dining room are integrated, and you will have a concrete image of how to incorporate it into your own home.
<Table of Contents>
- 1.What is a "kitchen counter dining table combo" that creates a beautiful space?
- 2.4 advantages of a kitchen counter dining table combo
- 3.3 disadvantages of a kitchen counter dining table combo
- 4.Can I DIY a kitchen counter dining table combo?
-
5.7 cool kitchen counter dining table combos designed by professionals
- 5-1.Dining table with a rounded shape that gives a warm impression
- 5-2.Ideal home on a minimal site
- 5-3.The entire space is designed to flow together
- 5-4.Natural kitchen and dining room with beautiful wood grain that catches the eye
- 5-5.A house that can be used like a bar to enjoy <adult time>.
- 5-6.Second house to enjoy meals at the kitchen counter with a luxurious atmosphere
- 5-7.Beautiful house with ocean view while cooking
- 6.Summary
1. What is a "kitchen counter dining table combo" that creates a beautiful space?
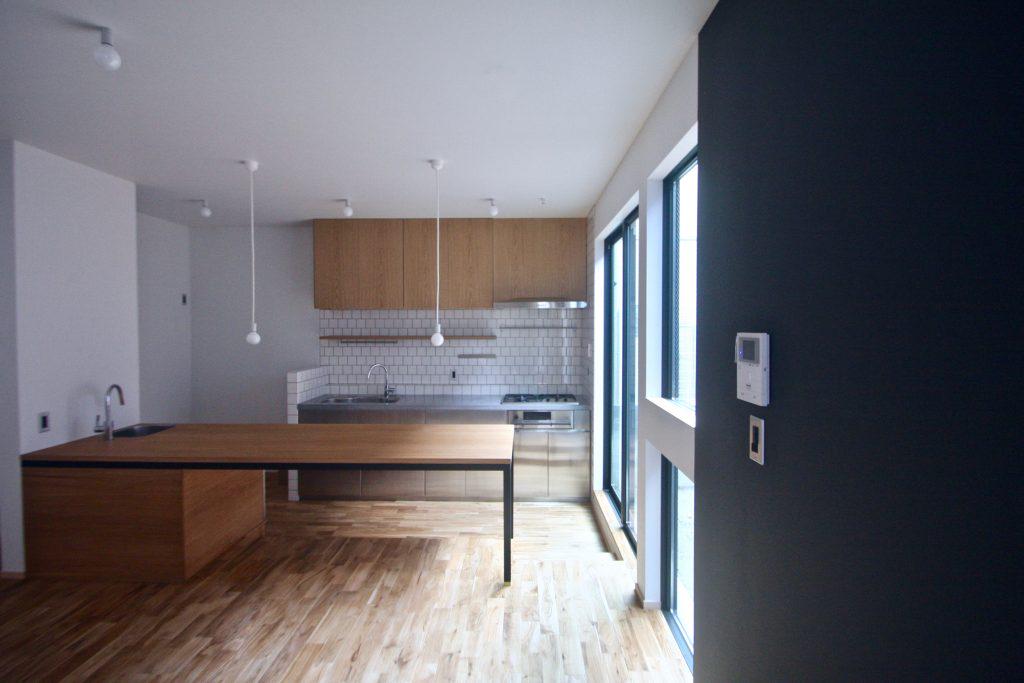


Kitchen counter dining table combo, as the name implies, is a floor plan in which the kitchen counter is also used as a dining table. There is no need to prepare a separate dining table. The kitchen counter, which was designed to be used as a dining table at the time of designing, is spacious enough to complete the dining process.
By using the kitchen counter as a table, space can be used effectively, allowing for a larger floor plan. Another attractive point is that the kitchen and dining area are blurred to create a sense of unity.
With minimalist thinking becoming popular in recent years, more and more people are abandoning dining tables in favor of counters. We encourage you to try replacing your dining table with a counter to create a warm space that brings you and your family closer together.
2. 4 advantages of a kitchen counter dining table combo
Here are four advantages of the kitchen counter dining table combo. These are attractive advantages created by the connection between the kitchen and dining room, so please check them out if you are considering introducing one.
2-1. Easier food preparation
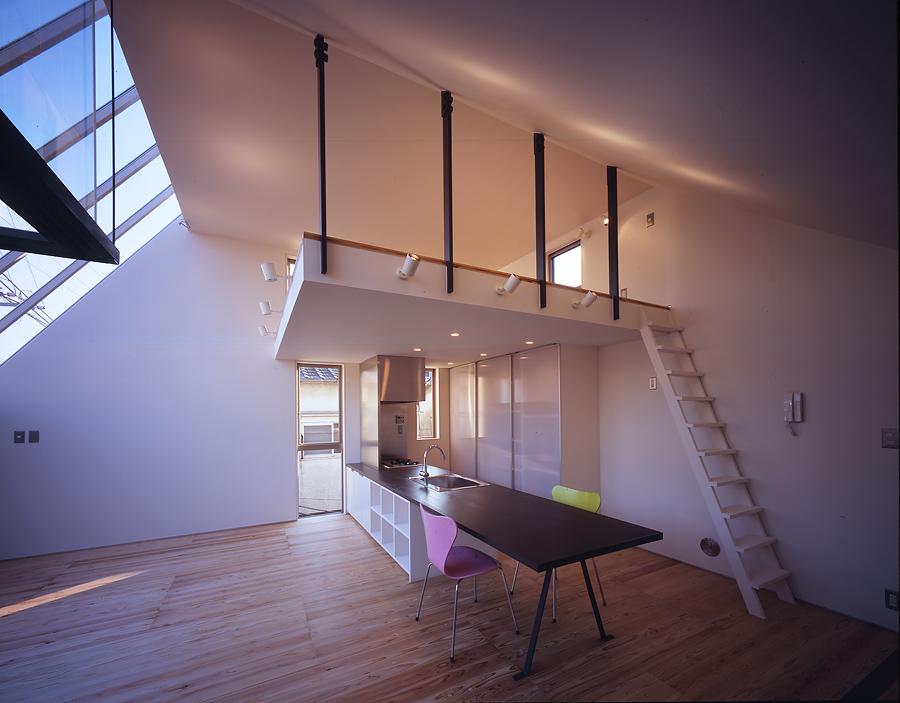


Because the dining table is integrated with the kitchen, freshly prepared food can be served with only minimal movement.
At first glance, the movements of serving meals and putting away dishes after meals may not seem that labor-intensive, but when you consider that they are repeated every day for decades, they can still be very labor-intensive and time-consuming.
With a kitchen counter and dining table, meals can be served and cleaned up simply by leaning over, requiring little effort. This simple flow line, designed to reduce time and effort as much as possible, is a floor plan that attracts the attention of those with a minimalist mindset.
2-2. Closer to family
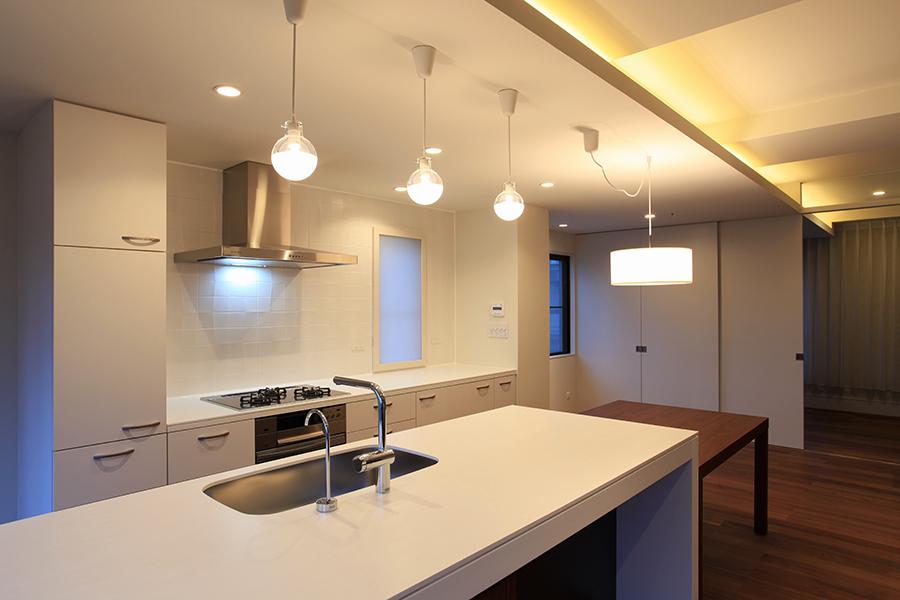


Because the boundary between the kitchen and dining room is blurred, family members will naturally be closer to each other, making conversation easier.
For example, if the timing of meals is not convenient due to work commitments, the close proximity to the kitchen makes it possible for one person to eat while the other prepares the next dish and enjoy conversation. Also, even in the rush of the morning, you can keep an eye on the children and their expressions as they eat from the kitchen.
Cooking is no longer a one-person job, but a family affair. A kitchen counter and dining table will naturally bring you closer to your family.
2-3. Living room can be used widely
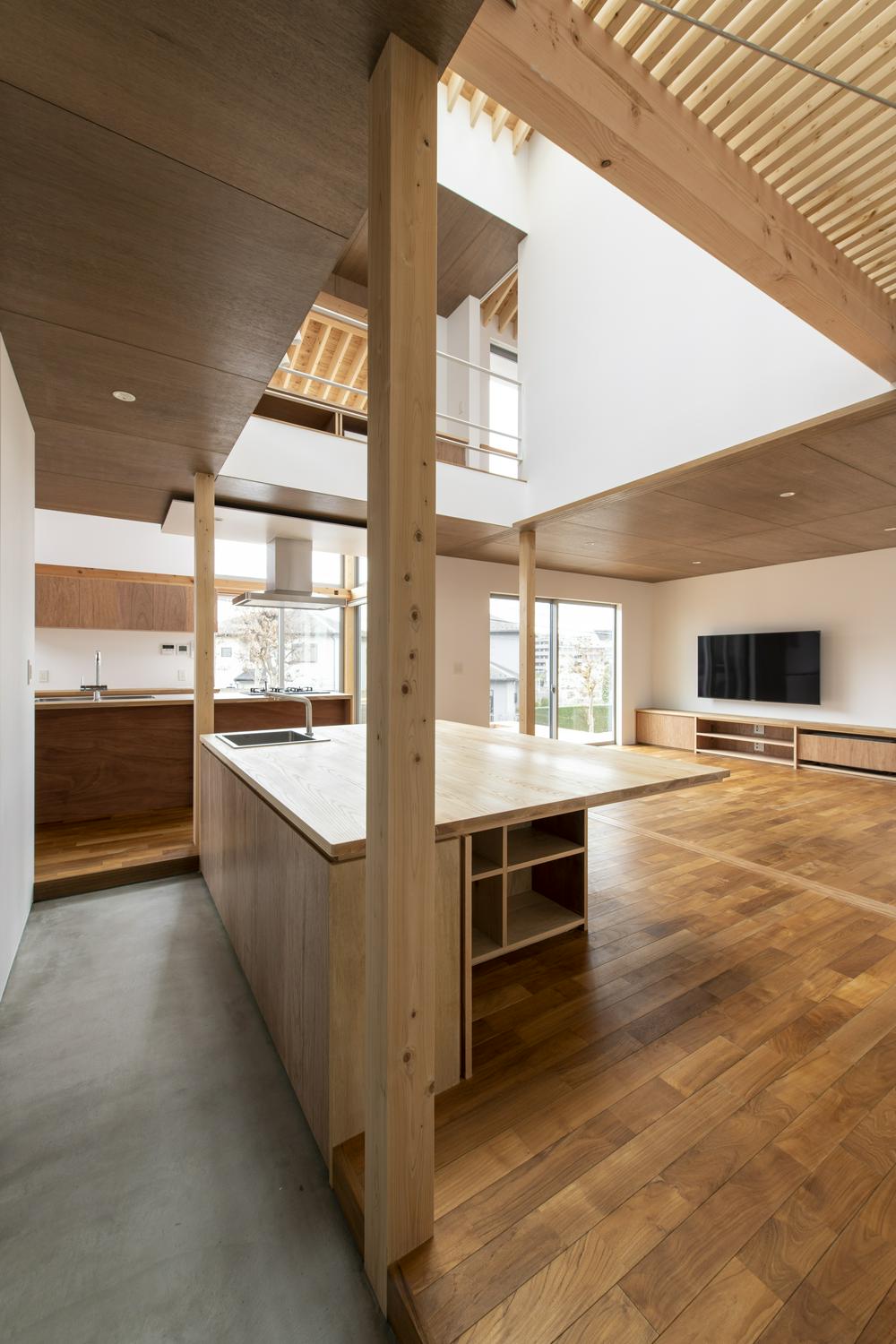


The kitchen counter and dining table are also a major attraction, allowing for a larger living space.
Normally, when a dining table is placed, the kitchen, dining, and living room spaces are divided into three separate spaces, and appropriate passage widths and space must be reserved for each. However, if the kitchen and dining room are integrated, only two spaces are needed for the kitchen-dining-living room area.
It is also suitable for those who want a spacious and relaxing living room, or for those who want a spacious room with an efficient floor plan even if the LDK is small.
2-4. It becomes a beautiful space like a bar
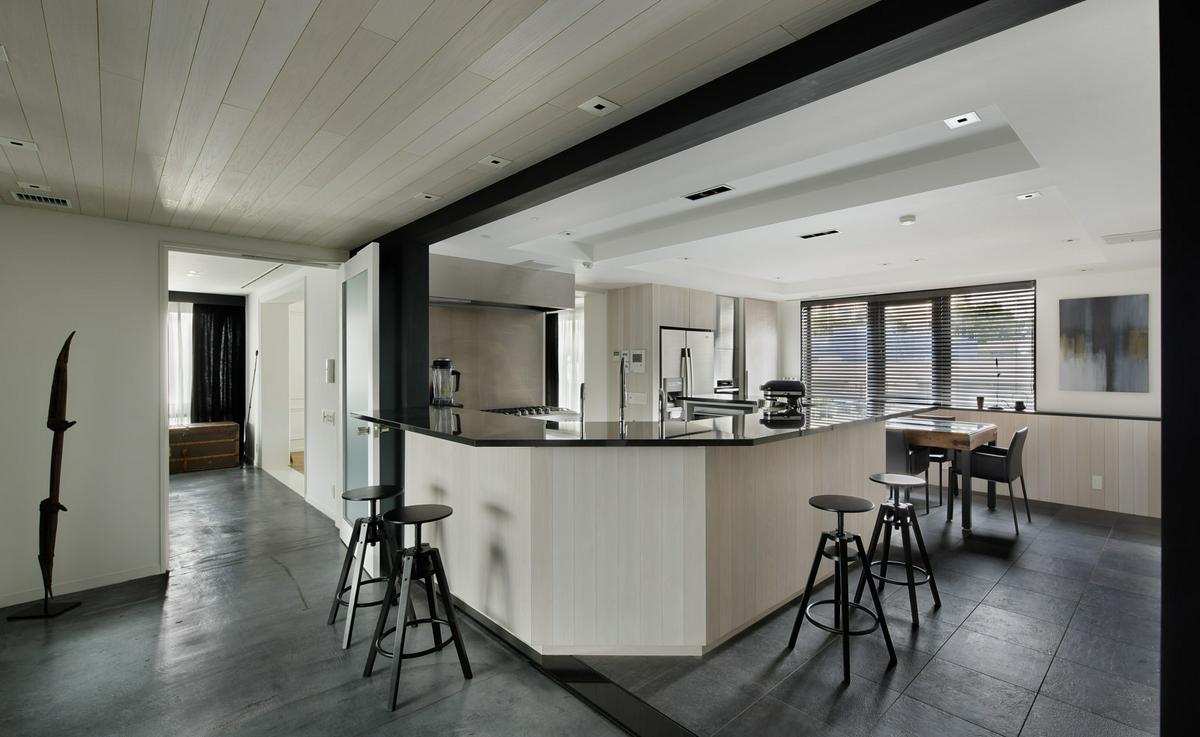


Another attraction is that it can create a sophisticated atmosphere as if it were a fashionable bar.
Kitchen counters are built to the right height for cooking and can easily be combined with high chairs to create a bar-like atmosphere. It is also nice to unify tastes according to your preferences, such as using dark colors or antique-style materials.
This floor plan is also suitable for those who want to create a beautiful kitchen and dining room that will be noticed by visitors.
3. 3 disadvantages of a kitchen counter dining table combo
The kitchen counter and dining table is an attractive floor plan, but it also has disadvantages. Before actually building, understand the disadvantages and take possible countermeasures to realize your ideal.
3-1. Not suitable for large groups
When using the kitchen counter as a dining table, there is a limit to the number of people that can be seated at one time. It is not suitable for a large number of people.
Depending on the size and design of the room, 2 to 4 persons may be a good number. Also, since people are expected to sit side by side at the kitchen counter, it becomes more difficult to share platters of food as the number of people increases.
If you have many opportunities to get together with relatives and friends, you may find this inconvenient.
3-2. Full view of the kitchen while eating
Another drawback is that the kitchen and dining area are designed as one unit, so the kitchen is in full view during meals.
If you can see everything that is going on in the kitchen, you may feel pressured to clean up properly before meals. In addition, the smell of cooking fish may be easily transmitted, and the noise from the exhaust fan to remove the smell may also be bothersome.
For a comfortable mealtime, countermeasures should be taken by designing a sink space large enough for all the washing up to be placed together and a stove located far away from the sink.
3-3. Oil and water splash may be a concern
Many people who want to enjoy cooking while conversing with family members may want to place a counter facing the stove and sink. However, in this case, oil and water splashes from the kitchen are inevitably a concern.
As a countermeasure, consider "oil guards" that can be installed around the stove to prevent oil splashes, or "splash prevention screens" that can be installed around the water. If you choose glass products that allow you to see the other side, you can enjoy cooking while enjoying a sense of openness without disturbing communication with your family.
Another solution is to build a raised wall in the kitchen with a height of 10 ~ 15 cm. It will also serve as a small blindfold so that you do not have to worry about what is going on in the kitchen while you are eating.
Can I DIY a kitchen counter dining table combo?
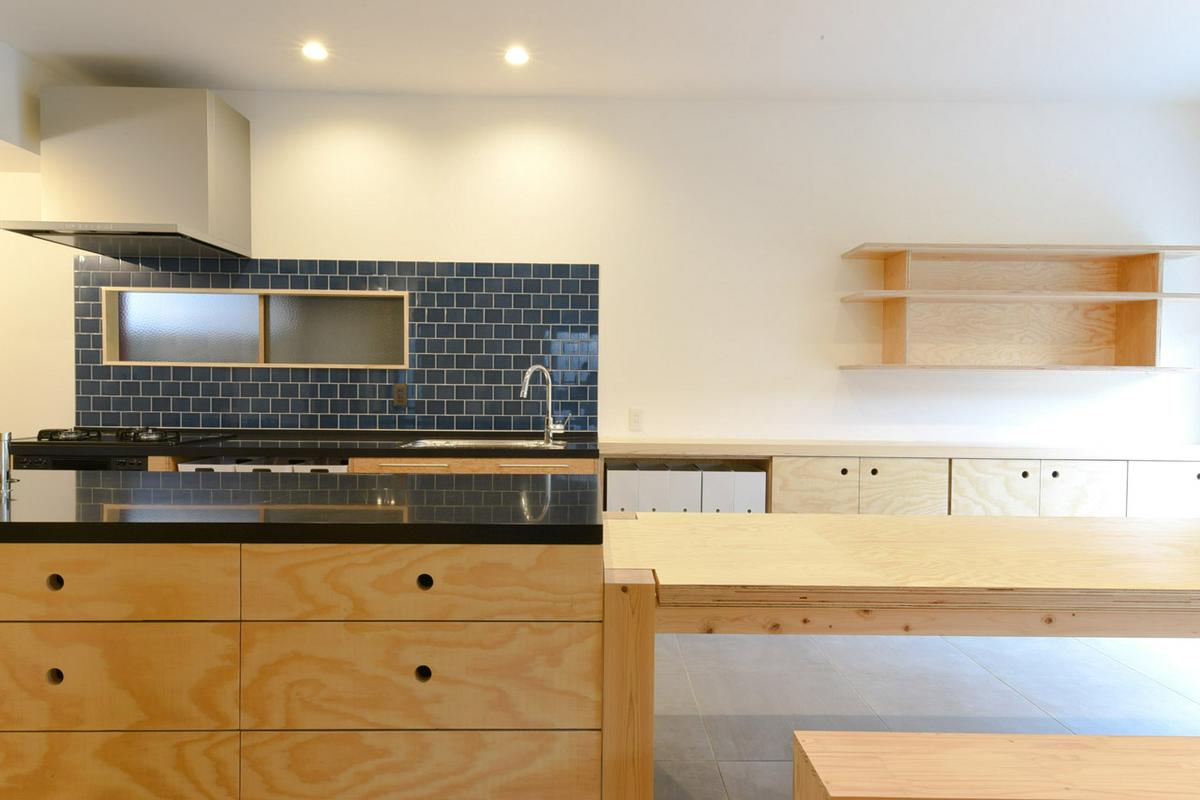


If you are good at DIY, you can make a kitchen counter and dining table by yourself. However, if you do not have much experience, it is not recommended, as it requires more work than you can imagine, including measuring the size in millimeters and joining the pieces of wood together.
A simple commercially available table can also be used as a counter and dining table by simply placing it next to the kitchen. However, commercial products are limited in design and size, so it can be difficult to find one that fits your ideal.
As you can see, it is quite a painstaking task to prepare a kitchen counter and dining table by yourself.
If you are going to spend the money, why not hire an architect (design office) that also undertakes furniture construction? They will take into account the client's requests and design the furniture to match the atmosphere of the house. The result will be satisfactory.
5. 7 cool kitchen counter dining table combos designed by professionals
Finally, here are seven examples of a kitchen counter and dining table designed by an architectural professional with the customer's needs in mind. If you want a kitchen counter that can replace a dining table, please refer to these examples.
If you would like to speak with or be introduced to an architect who can design a kitchen counter and dining table that suits your needs, japanese-architects.com's architect referrals are also useful.
5-1. Dining table with a rounded shape that gives a warm impression
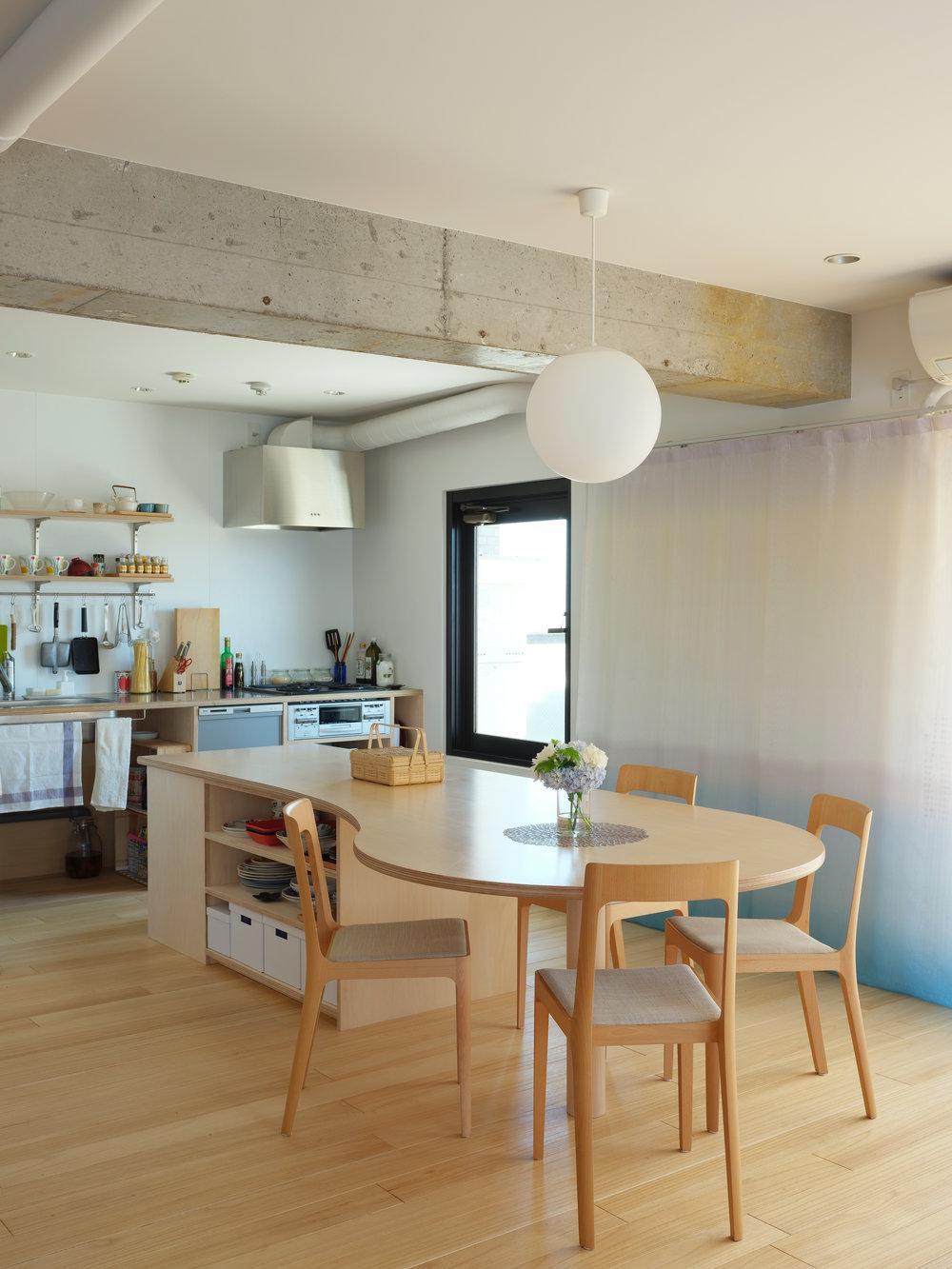


In this residence, the walls dividing the living space are arc-shaped, giving a soft impression. The dining table, where the family shares meals together, has a lovely circular shape to match the atmosphere. The chairs are the same color as the table, creating a sense of unity within the space.
5-2. Ideal home on a minimal site
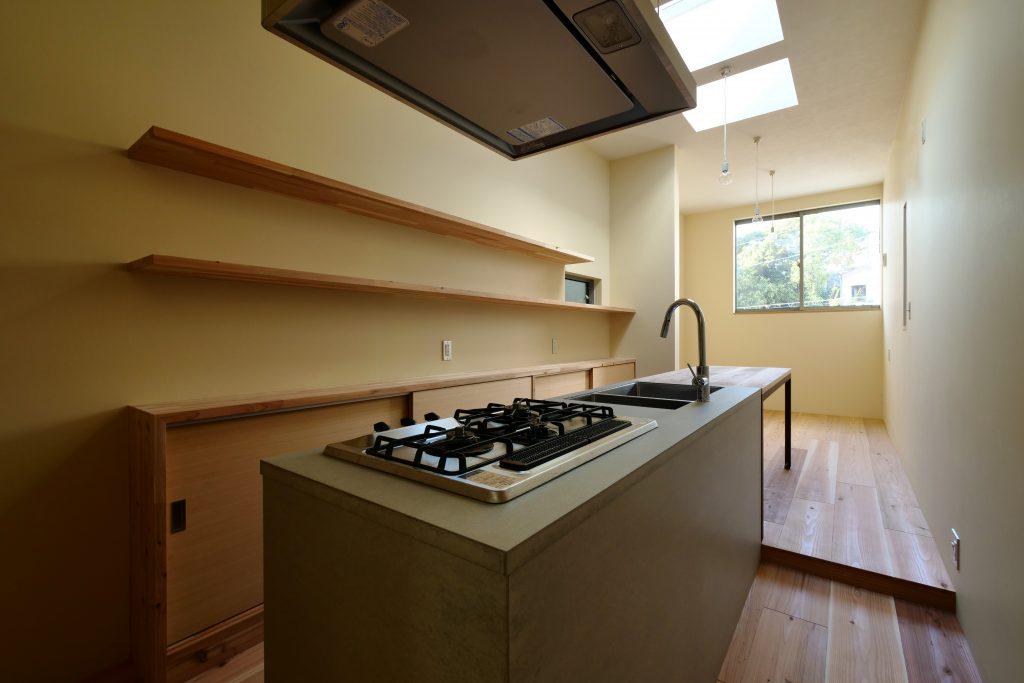


The frontage of this house is only about 3 meters. The kitchen counter and dining table are ideal for such a minimalist house.
The kitchen and dining room appear to be connected, but the space is quietly divided by a small raised area on the boundary. During the daytime, even without turning on the lights, light pours in through the small skylight, creating a bright space.
5-3. The entire space is designed to flow together
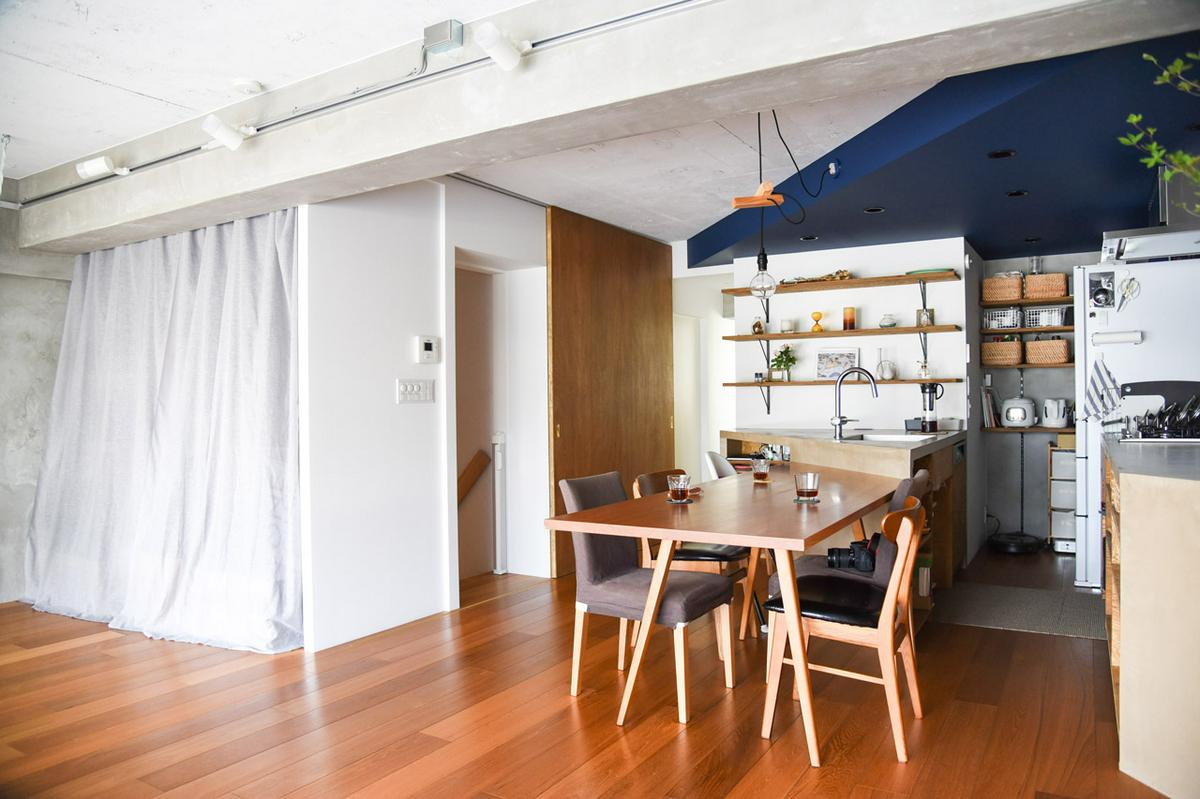


This is an actual case where we supported the client from the search for an apartment to renovate. The couple likes to invite people over and cook for them, so we created a continuity between the kitchen, dining room, and living room.
A step is provided so that the boundary between the dining table and the kitchen table is not blurred, giving a visual sense of "this is where you eat".
5-4. Natural kitchen and dining room with beautiful wood grain that catches the eye
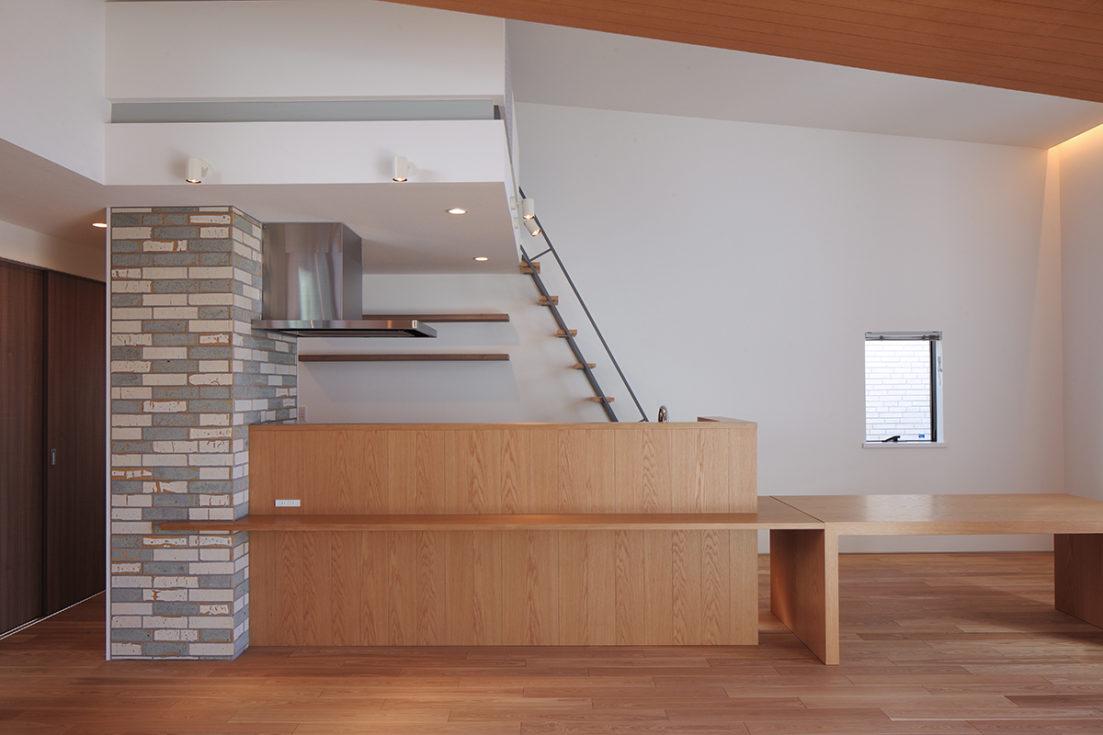


This is a two-family house, with one family of children living on the second floor. The kitchen counter and dining table are made of the same color wood to match the floor and ceiling.
Since there is not much space, the dining table is attached to the kitchen counter to create a spacious living room where the family can relax.
5-5. A house that can be used like a bar to enjoy <adult time>.
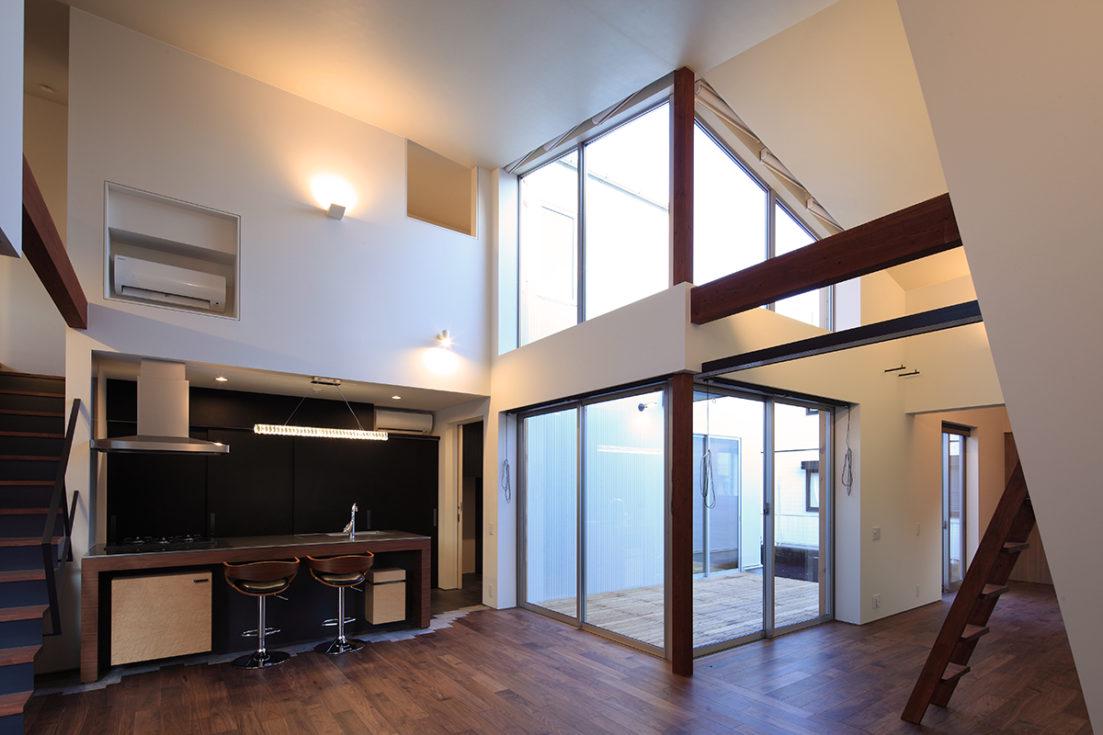


This residence creates a moody and beautiful space by setting the chairs to match the height of the kitchen counter. A deep shade of brown was purposely chosen to create an overall chic atmosphere. This design is perfect for those who want to enjoy drinks in a bar-like space.
5-6. Second house to enjoy meals at the kitchen counter with a luxurious atmosphere
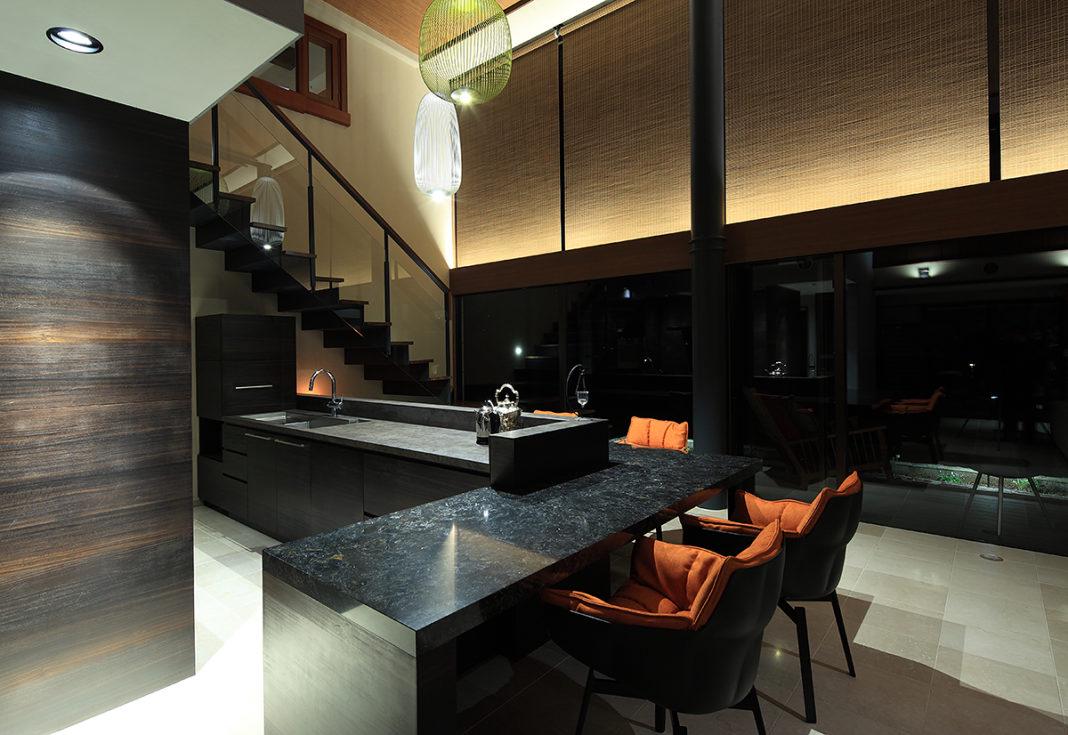


Renovated as a second home, this residence offers an elegant black marble kitchen counter, and the L-shaped counter creates a gorgeous atmosphere like that of a fine dining restaurant.
Another attractive feature is the elegant black color of the kitchen space to unify it with the classic space.
5-7. Beautiful house with ocean view while cooking
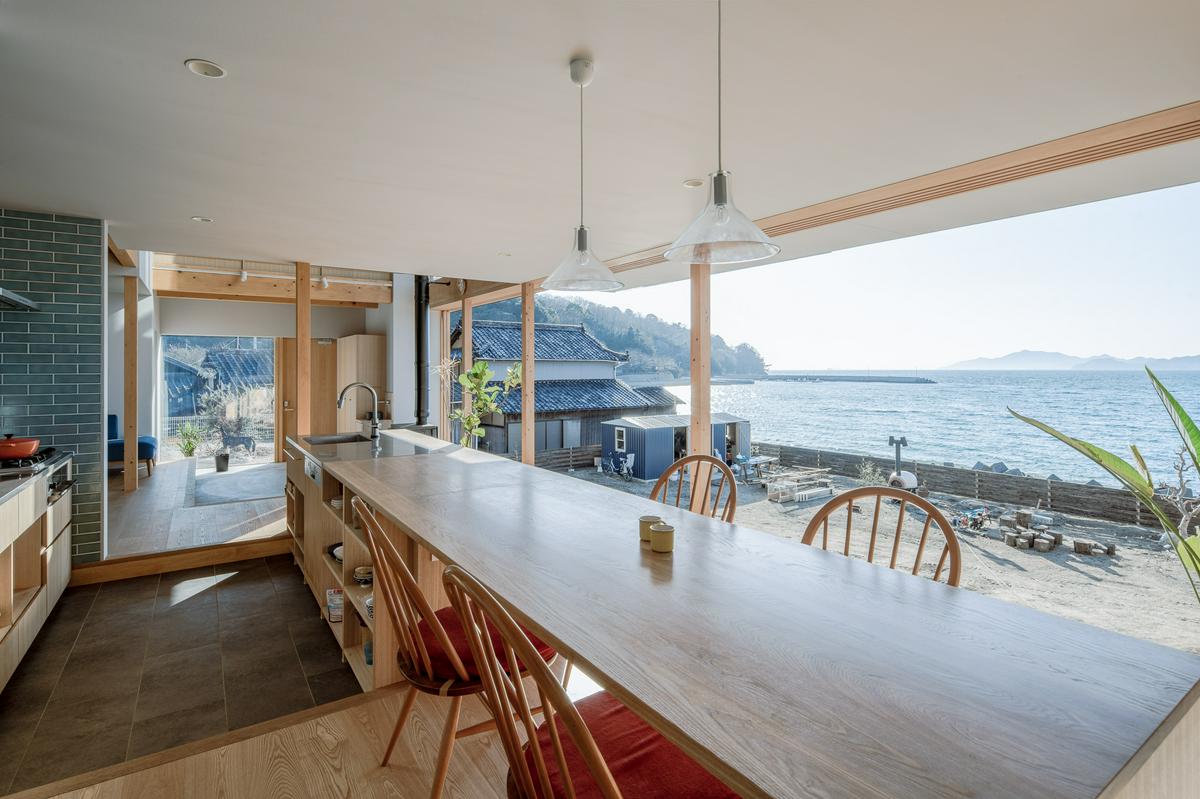


This residence, with the vast ocean stretching out in front of it, takes advantage of its favorable location by making a large opening in the wall facing the ocean. The house is designed in such a way that if you look up for a moment while cooking in the kitchen, you can see the sparkling ocean.
In addition, the kitchen counter and dining table are connected in a straight line, so ready dishes can be easily served by simply carrying them to the side. This will improve the flow of household chores and eliminate the stress of carrying dishes every day.
6. Summary
The kitchen counter and dining table is a floor plan that makes efficient use of space while bringing you closer to your family. The living room can be used spaciously to create an open space.
If you are worried that you don't have the space to incorporate all three spaces (kitchen, dining room, and living room) ......, please consider a kitchen counter and dining table.
On "japanese-architects.com," first-class architectural advisors provide free introductions to architects and design firms for people who want to build a custom house or who are thinking about building furniture. If you consult with a professional, they will be able to give you advice from a professional perspective and help you realize your ideal space. Please feel free to contact us.
Let's consult a first-class architect.
So what should I do if I want to build my own kitchen counter and dining table? Who should I consult with to make sure I don't regret my decision? If you are wondering "What should I do if I want to build a kitchen counter and dining table in my house?
First-class architects and architectural advisors from design firms will listen to your concerns and wishes. Of course, you are welcome to consult with us even if you just want to ask a simple question such as, "I am having trouble with this. If you would like to hear from a professional, or would like to have an experienced person or a third party take a look at your project, please feel free to take advantage of our free consultation.
In order to build a house you will not regret, it is recommended that you ask for a professional opinion at least once.

