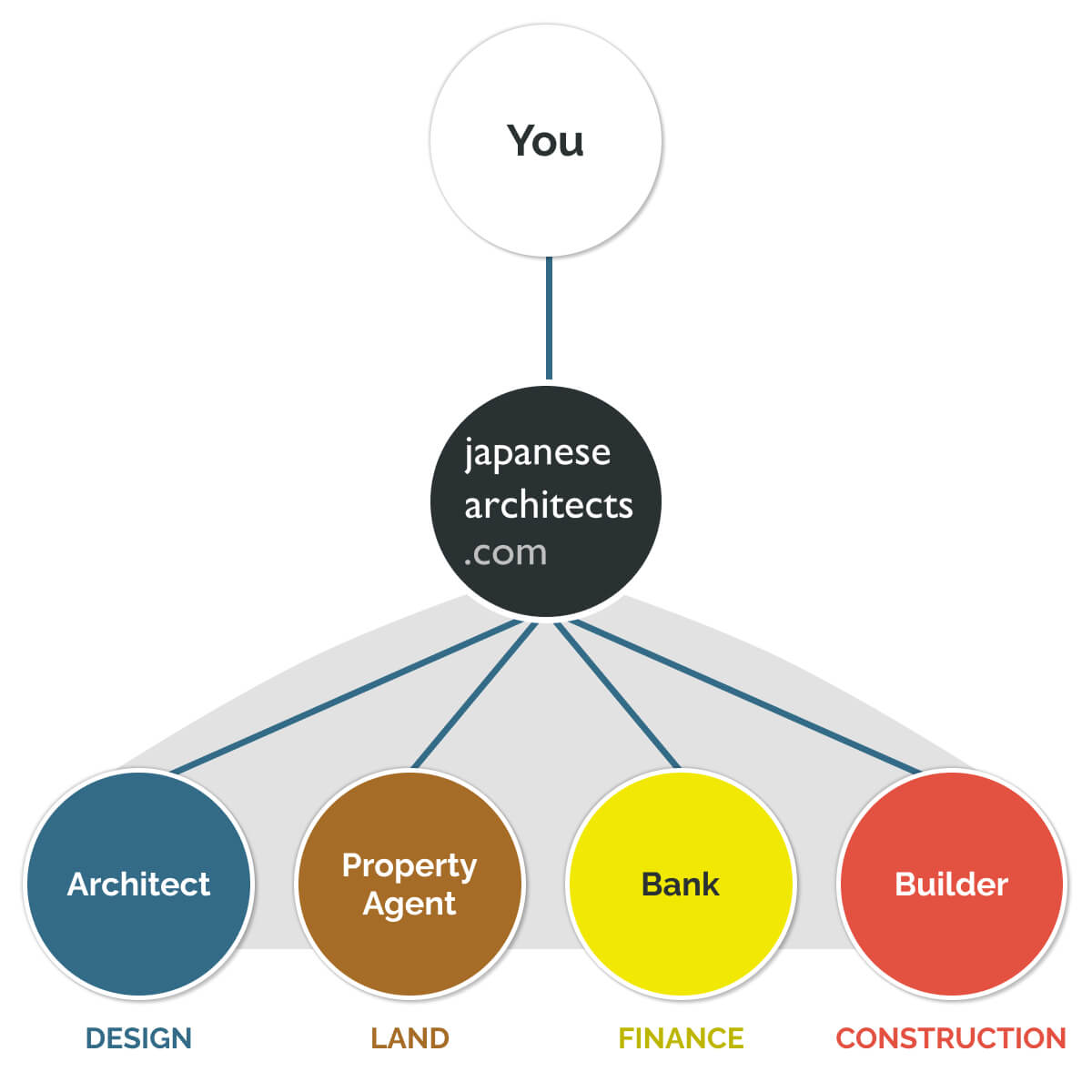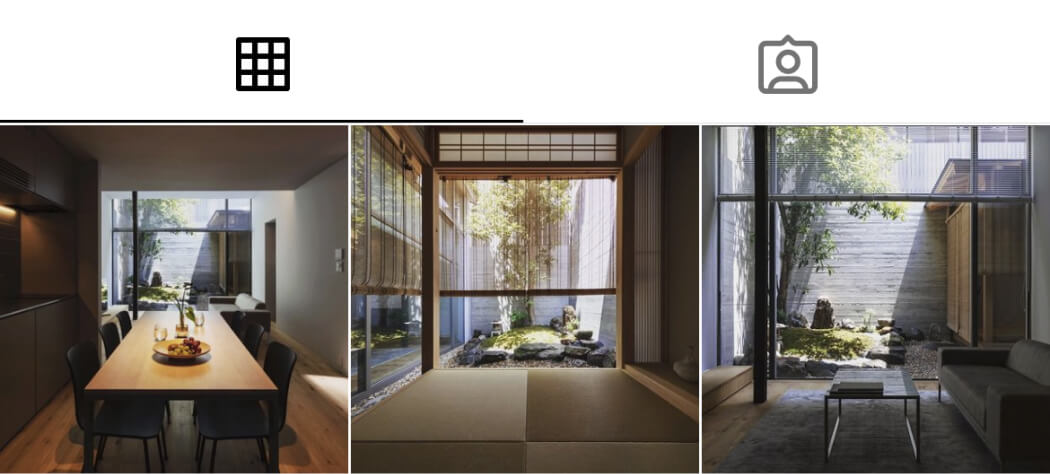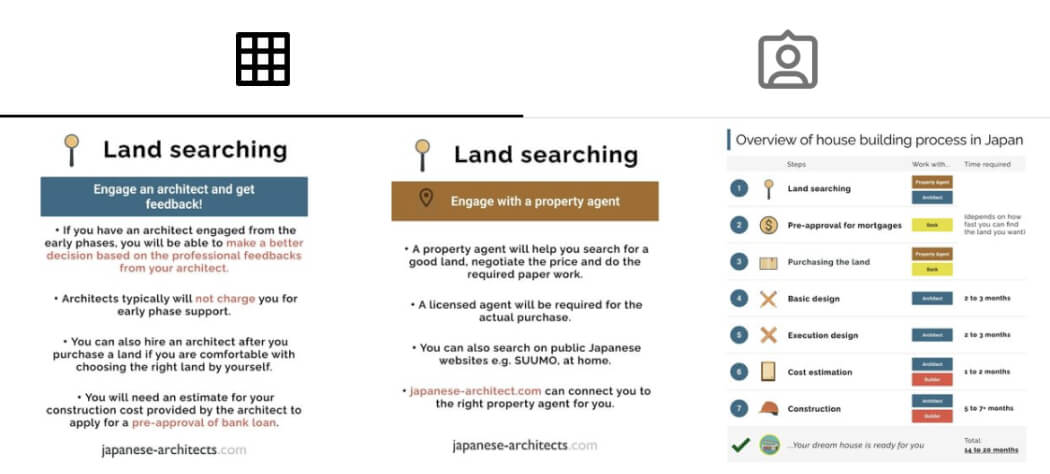20 Beautiful Architectural Examples of Japanese Modern Houses! Introducing the Key Points of Exterior, Interior, and Floor Plan
Many people are attracted to the somewhat relaxing Japanese modern house. The term "Japanese modern" covers a wide range of styles, from Sukiya-style(数寄屋風)to Taisho-modern(大正モダン), and it may be difficult to convey the Japanese modern style as you envision it.
The best way to resolve differences in image is to share images by showing the designer photos of examples of your favorite designs.
In this article, we will introduce the key points for creating a modern Japanese-style house by introducing beautiful architectural examples created by our architects. We will divide our explanations into three categories: exterior, interior, and floor plan, so please take a look.
<Table of Contents>
- 1.The key to the exterior of a modern Japanese style home! Introducing 5 architectural examples
-
2.Interior design tips for creating a modern Japanese home! Introducing 9 architectural examples
- 2-1.Living room with shoji screens(障子)
- 2-2.Dining room with ground window
- 2-3.Living room combining natural materials and modernity
- 2-4.Wood grain open kitchen
- 2-5.Kitchen in a color that blends in with the room
- 2-6.Engawa(縁側)with wood grain furniture
- 2-7.Bathroom with a view of the bamboo grove
- 2-8.Indirect lighting and small tatami mats(畳)
- 2-9.Bedroom with exposed beams
- 3.The key to a modern Japanese home floor plan! Introducing 6 architectural examples
- 4.Summary
1. The key to the exterior of a modern Japanese-style house! Introducing 5 architectural examples
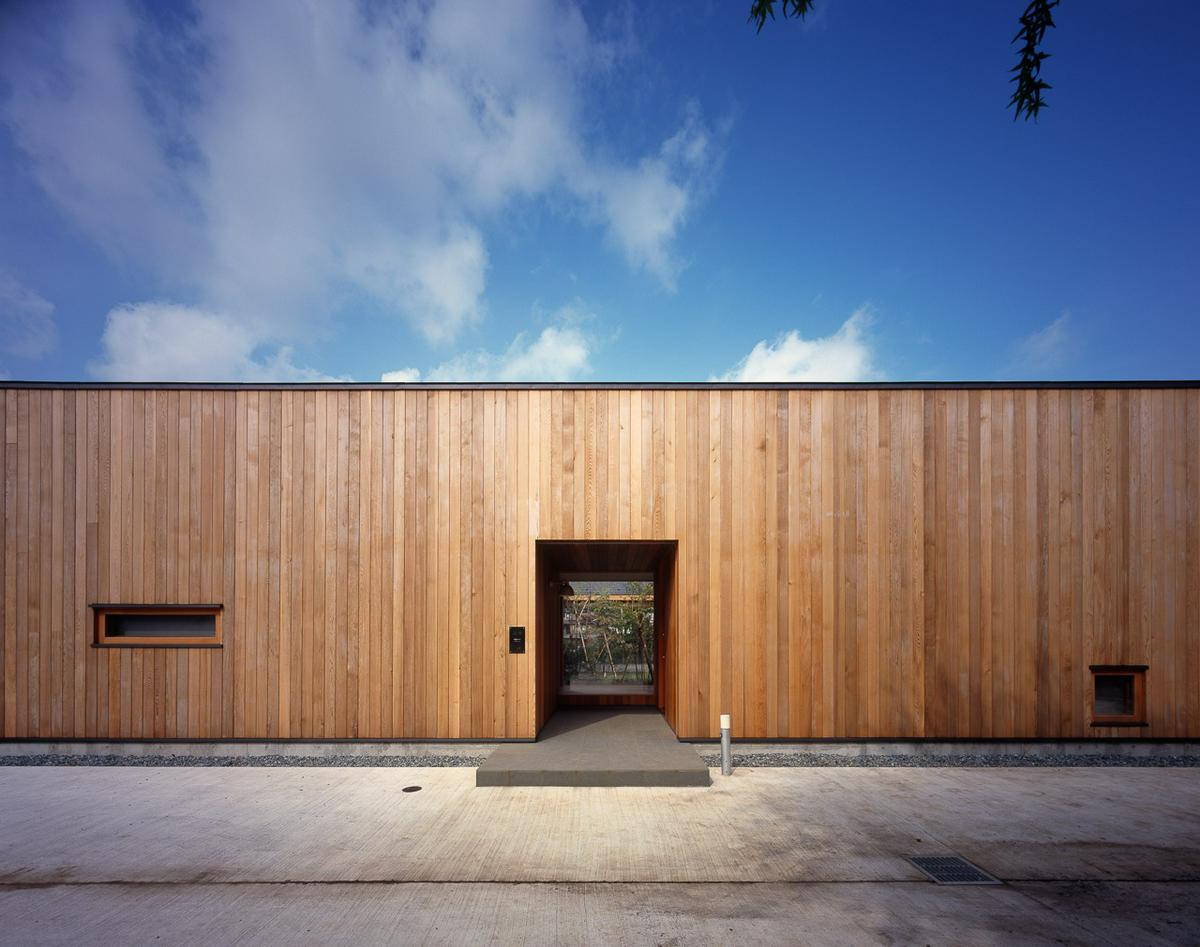


To create a Japanese modern house, it is important to incorporate the essence of Japanese style into the exterior. Why not pay attention to the materials and the way the exterior wall materials are attached, and use a traditional design for the roof shape? Here are some tips for creating a simple Japanese modern home.
1-1. Selecting vertical cleats for entrance doors
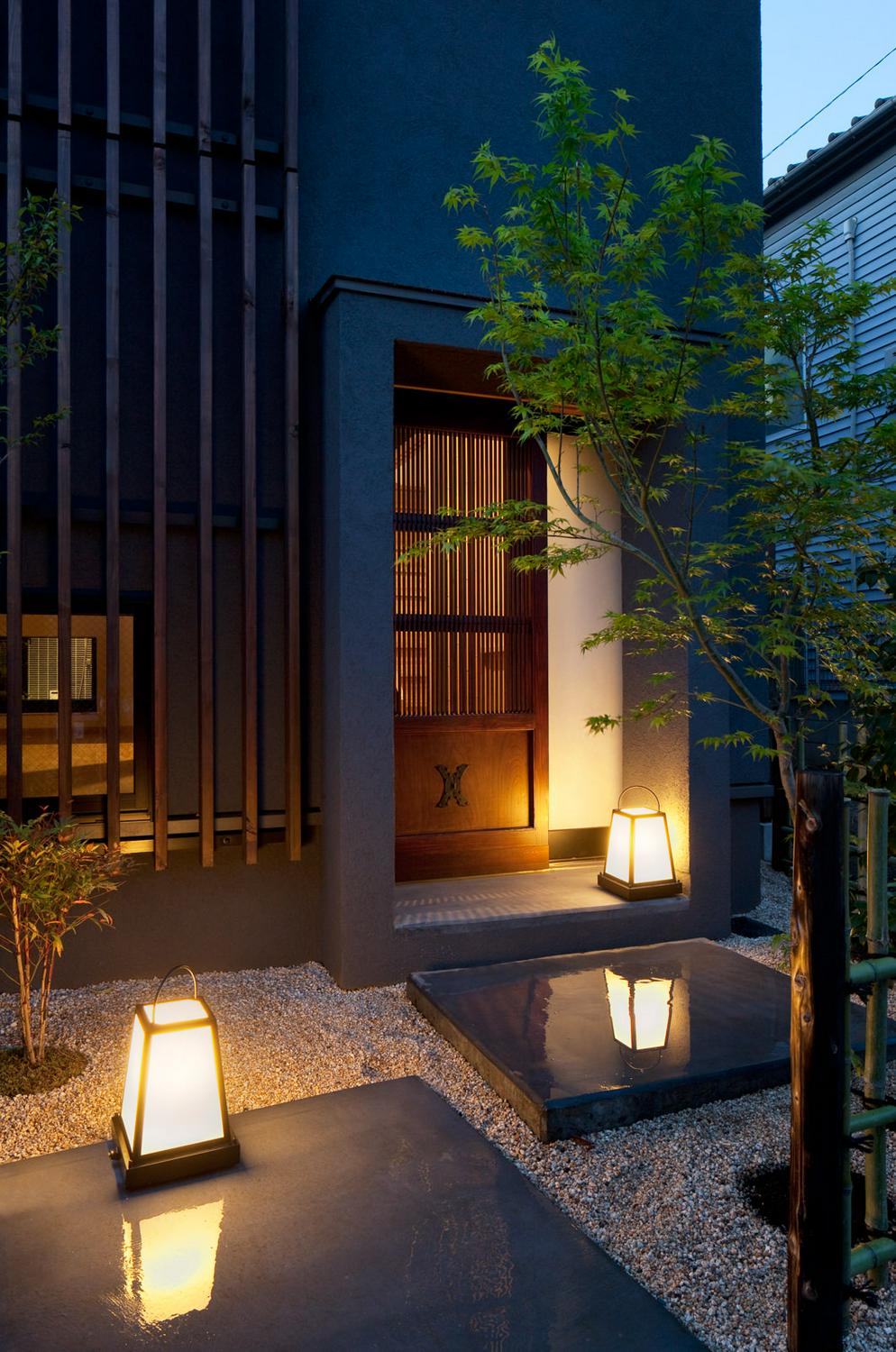


If you want to create a modern Japanese-style house, choose a vertically-paneled design for the front door. The photo shows an example of a sliding door with wooden vertical louvers. The design is also matched to the exterior of the building using vertical louvers.
Granite, a hard and durable stone, was chosen for the entrance treadstone. The lantern-type lighting that illuminates the footsteps also has a Japanese feel to it.
Indoor light leaks into the entranceway, creating a modern Japanese-style entrance that is sure to leave you feeling relieved and at ease every time you return home.
1-2. Installing lattice shutters
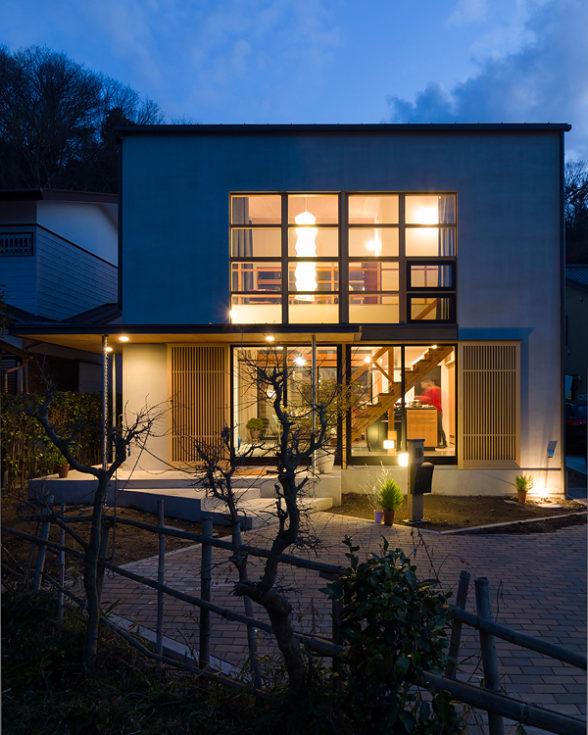


The appearance of the house will look much more modern and Japanese when lattice shutters are added. This is an example of the use of lattice shutters on a first-floor window.
Lattice storm shutters can also allow night breezes into the living room in the summer while maintaining security. Unlike metal shutters, these storm doors are warm and functional.
This section details the area under the entrance eaves.
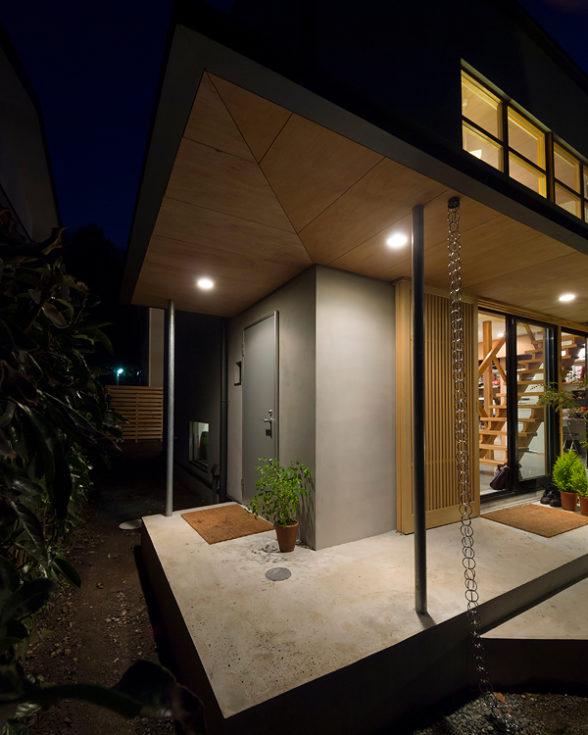


This eaves’ ceiling are decorated with wood grain and have a modern shaped rain chain. Ordinary rain chain are made of PVC pipes and do not show the flow of rain. With a rain chain, you can watch the rain flow and feel the atmosphere.
By choosing simple shapes while using Japanese style items in places, we have created a modern residence. This is a modern Japanese-style house with a great sense of design.
1-3. Using wood for exterior walls
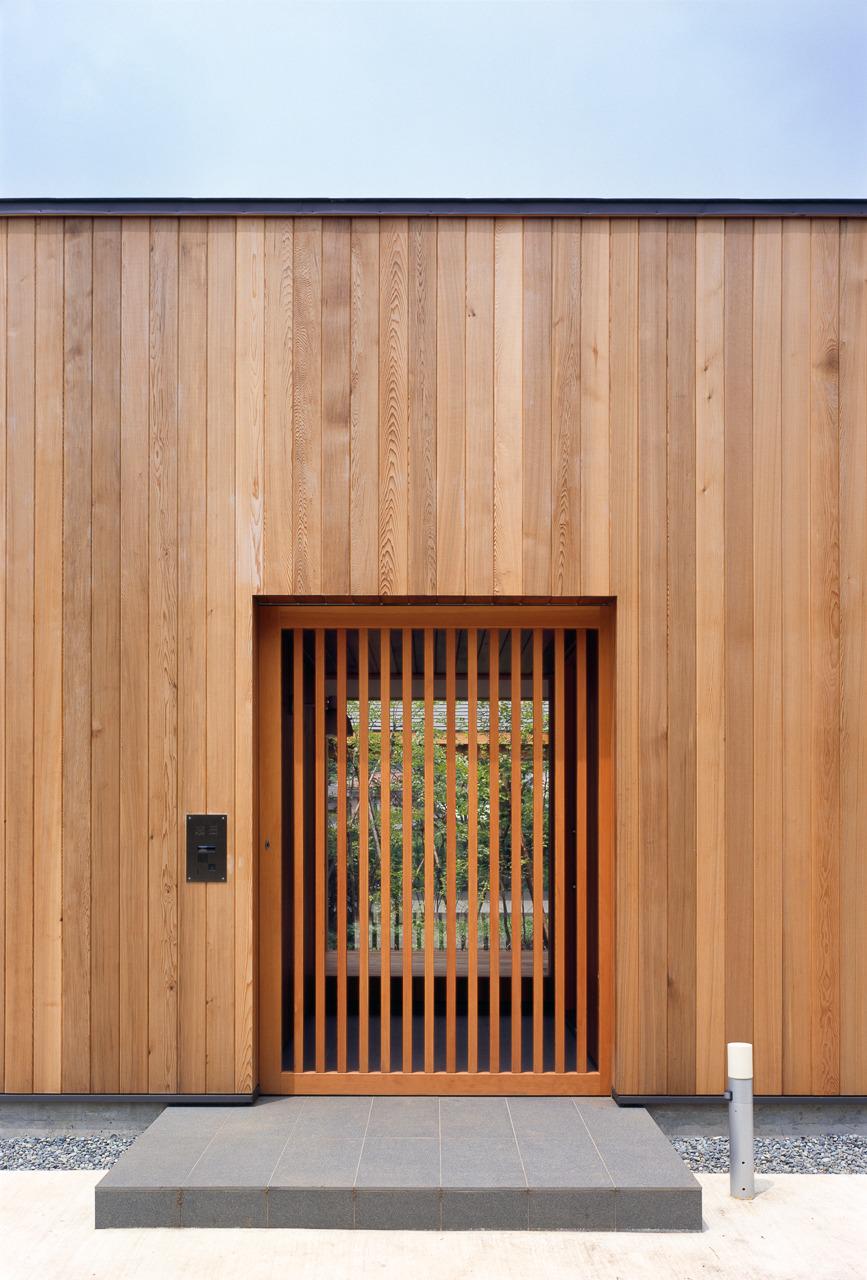


Another way to give the exterior a Japanese look is to use wood exterior wall materials. The photo shows an example of a vertical timber exterior wall.
The wood exterior wall material has the subtle impression of real wood and creates a tasteful atmosphere. You also chose vertical planks for the front door to match the design.
Another appeal of wood exterior walls is that they change in color over time and develop a deep, rich patina. Because you can enjoy the aging changes that only natural materials can bring about, you will become more attached to your home as you live in it.
1-4. Simple finish with burnt cedar
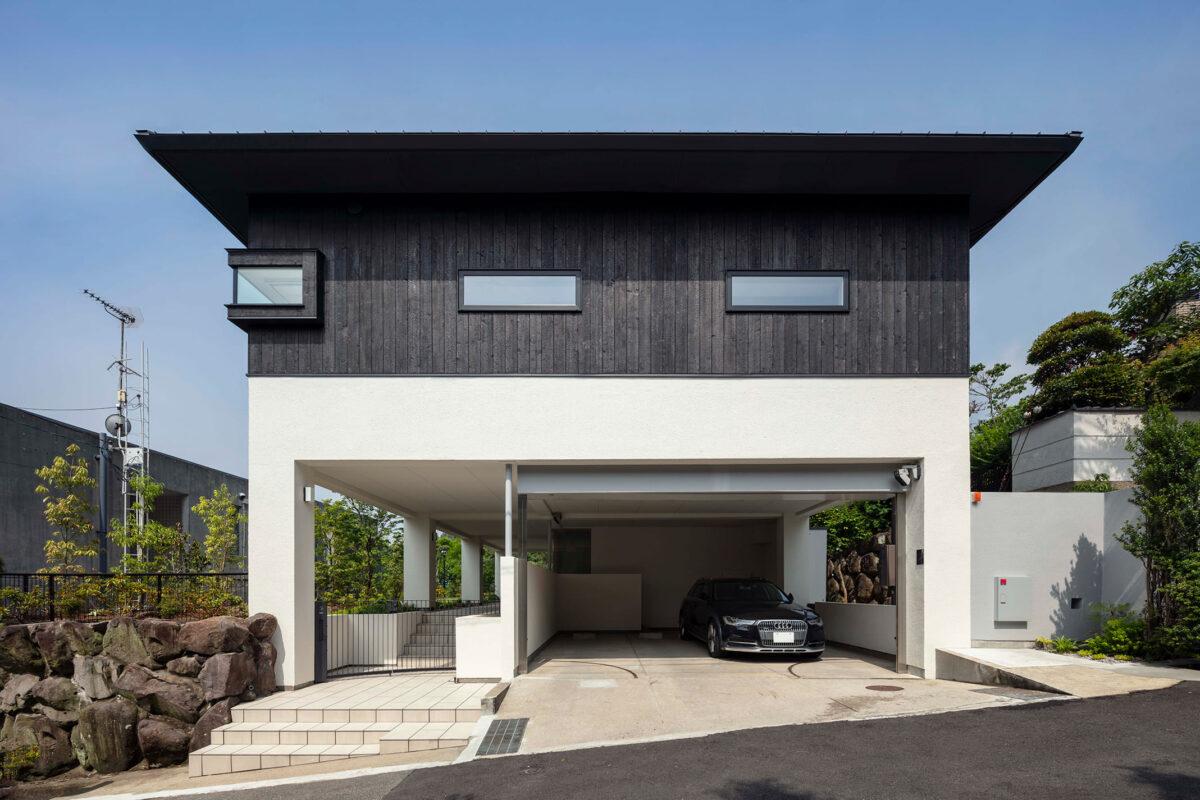


Here is an example of a modern Japanese-style house with yakisugi wood (焼杉, burnt cedar wood)used for the exterior walls. The contrast between the white painted walls and black yakisugi wood is beautiful and eye-catching on the beautiful exterior.
Yakisugi is an exterior wall material used in traditional Japanese architecture since ancient times. It is made of cedar boards that have been burned and carbonized. In addition to its excellent design, yakisugi wood is a durable and functional material.
The hipped roof with deep eaves creates shadows on the building, giving it a stately appearance. The warmth of the wood grain in the modern exterior gives this stylish house the essence of a Japanese style.
1-5. Using Japanese-style roof tiles on a flat roof
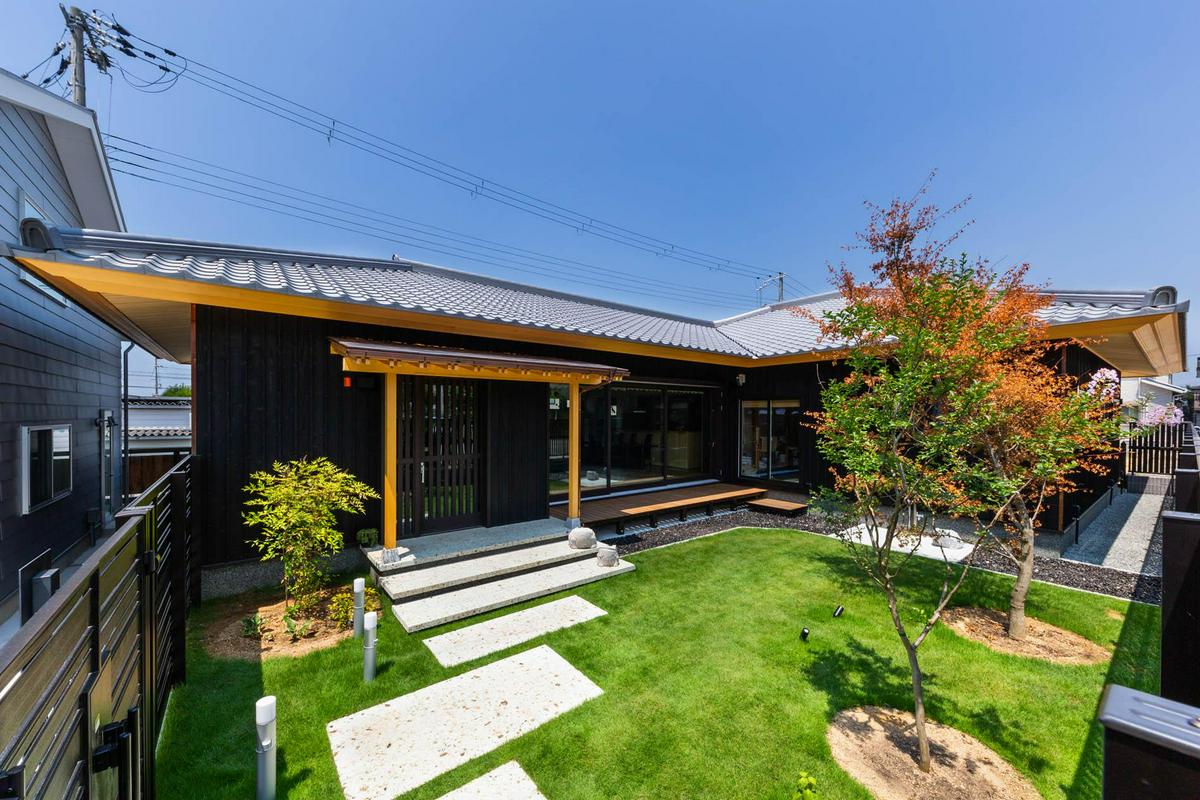


Using Japanese-style tiles for the roof creates a calm, modern Japanese-style house. Here is an example of a flat house with an Ibushi-silver(いぶし銀) Japanese tile on the roof.
Low-maintenance kawara (瓦)is a Japanese traditional roofing material that is not only well-designed but also functional. The natural curves of Japanese roof tiles, which look like waves, create shadows on a building and give it a sense of depth and 3D effect.
It also adds a modern look by using black for the exterior walls. Black, with its sophisticated atmosphere, is an exterior wall color that goes well with wood grain, creating a beautiful Japanese modern house.
2. Interior design tips for creating a modern Japanese home! Introducing 9 architectural examples
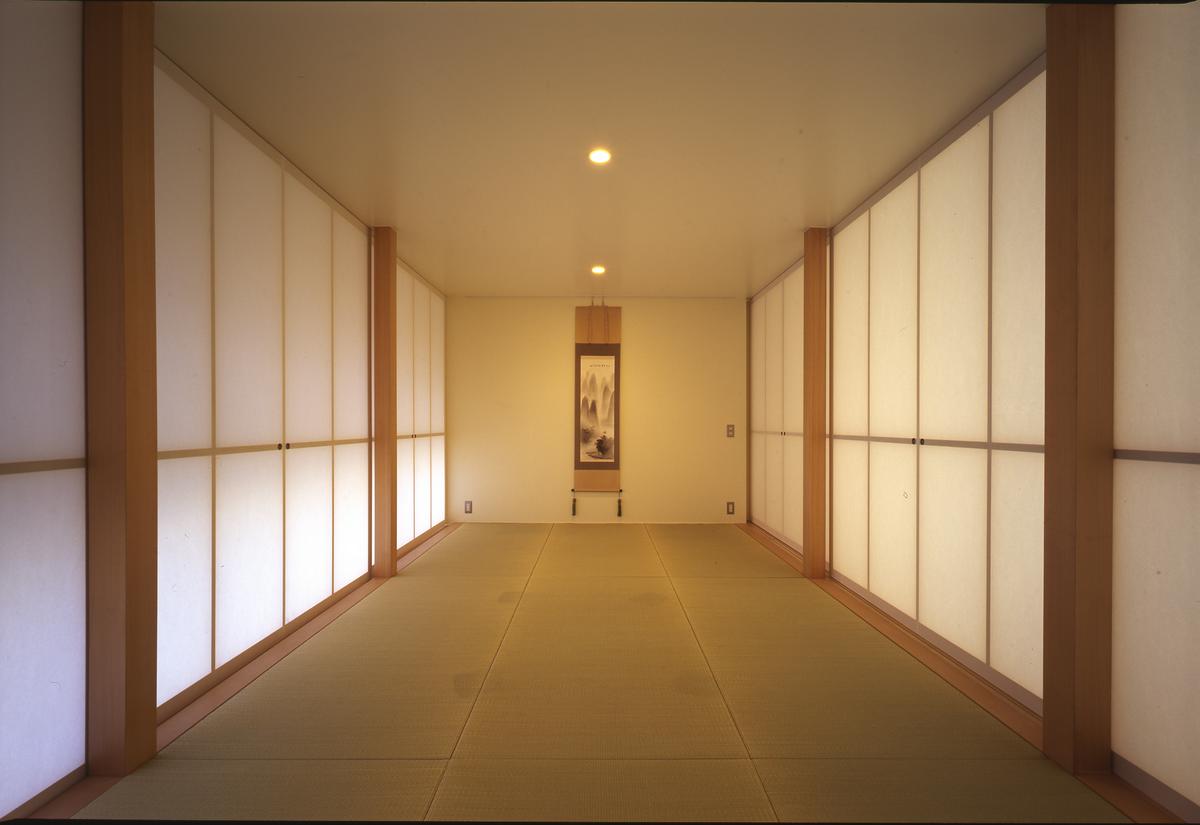


The key to creating a modern Japanese-style house is to choose the right materials for the interior. We want to choose materials that have the calm atmosphere of the Japanese style, but also fit in with modern living.
Here are some tips for creating a great Japanese modern home interior, based on architectural examples.
If you would like to speak with or be introduced to an architect who can design a modern Japanese-style house that suits you, japanese-architects.com's architect referrals are also useful.
2-1. Living room with shoji screeens(障子)
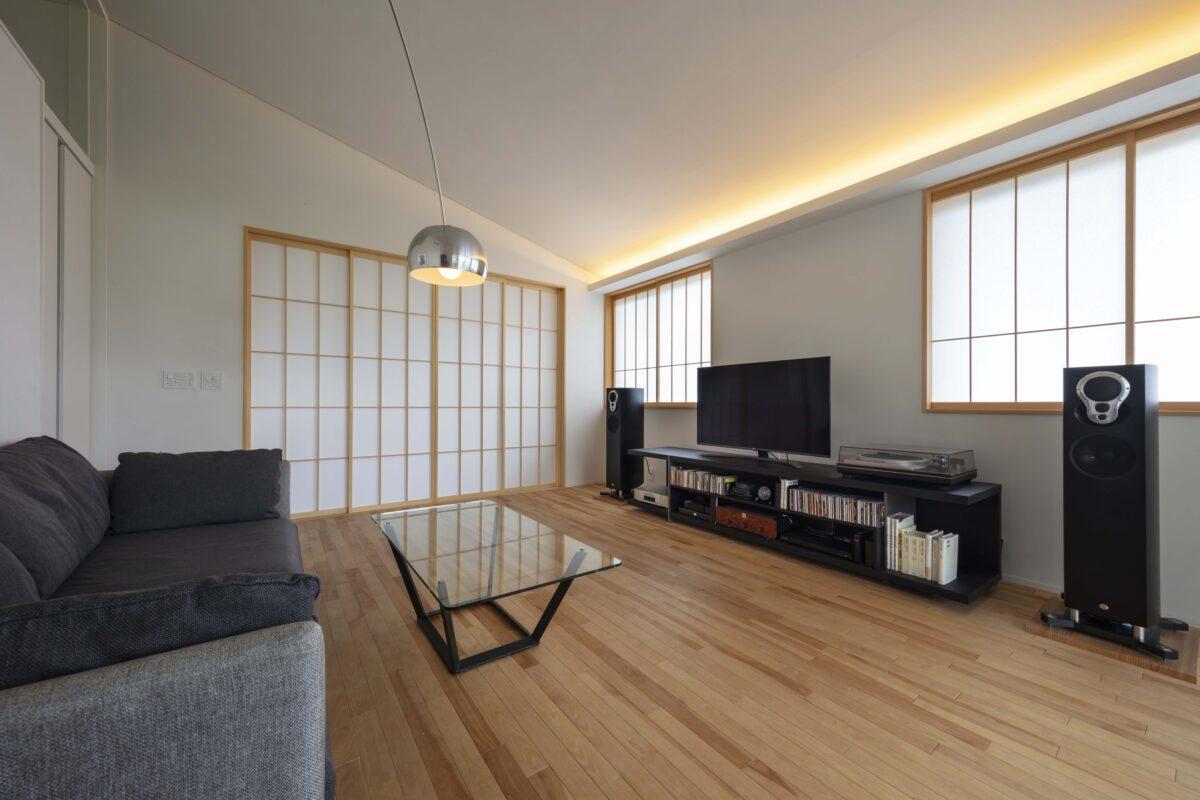


For a modern Japanese-style living room, why not use shoji screens instead of curtains? Shoji screens are not only suitable for tatami-mats in Japanese-style rooms. Here are some examples of using shoji screens in living rooms with wooden flooring.
Shoji screens are characterized by their ability to soften direct sunlight in summer and maintain a high level of insulation in winter. Their clean appearance is well suited to modern Japanese homes with light floor colors.
If you are worried about replacing your shoji paper, you can choose plastic shoji paper that will not tear. Wipeable with water and durable, plastic shoji paper is a widely chosen material for households with pets.
2-2. Dining room with ground window
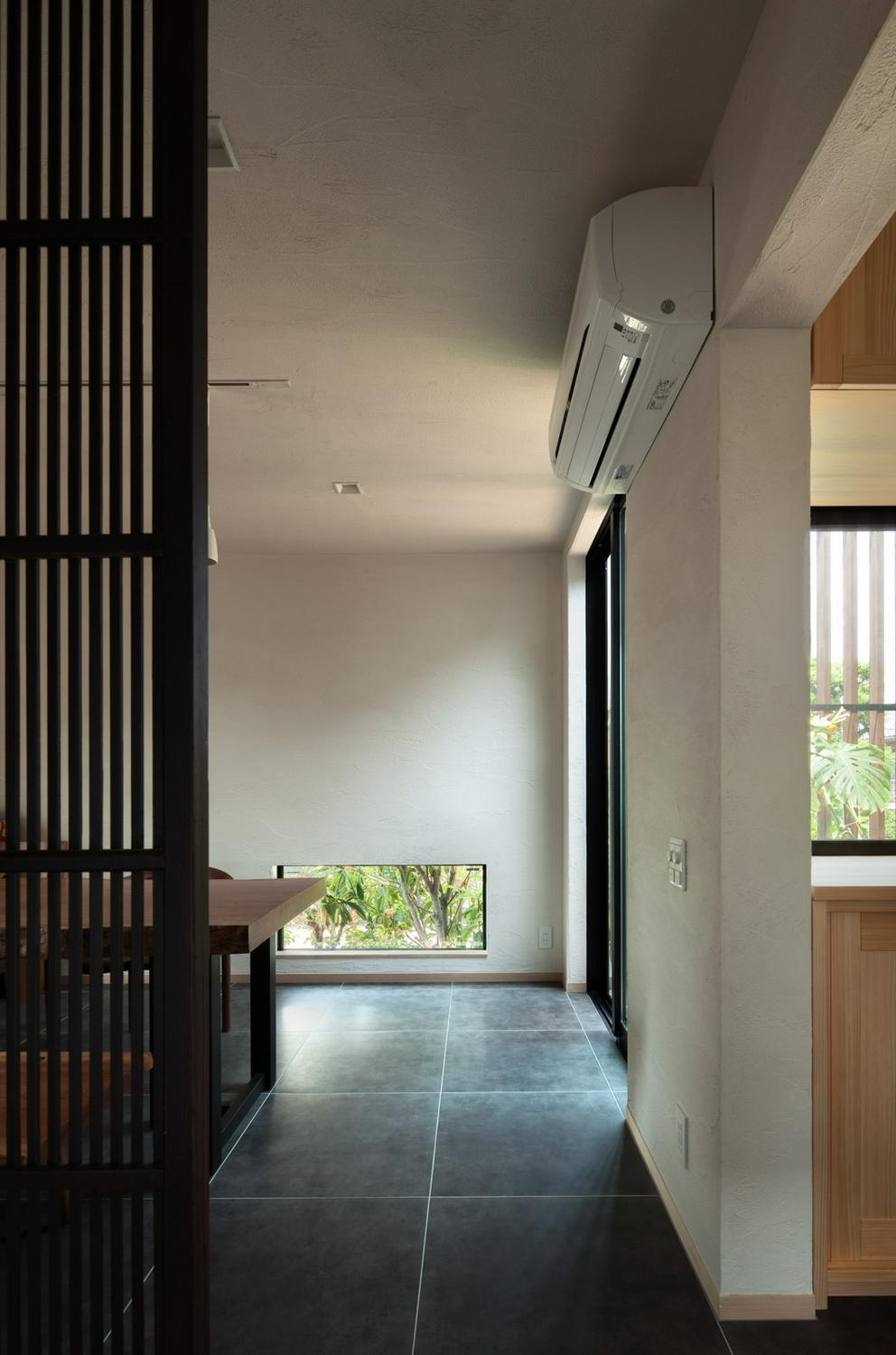


Here is an example of a dining room with a tiled floor and a ground window. The large dark gray tiles give a sense of calmness to this modern Japanese dining room.
The long and narrow ground window installed at the foot of the dining room framing the landscape as if it were a painting. The dining room is a place where one can enjoy dining while gently admiring the lush greenery in summer and the color of the leaves in autumn.
2-3. Living room combining natural materials and modernity
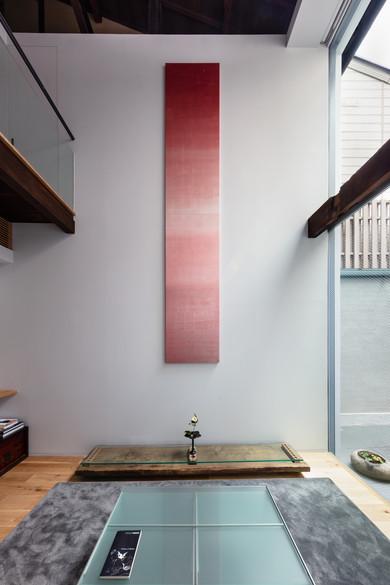


Combining natural materials with modern interior design creates a higher quality interior. Here are some examples of creating design points in the living room.
The beautiful crimson color of the wall-mounted scroll-style interior is both eye-catching and deep.
The wood grain of the flooring and beams, and the glass of the second floor railing create a contrast of materials, creating a modern atmosphere.
2-4. Wood grain open kitchen
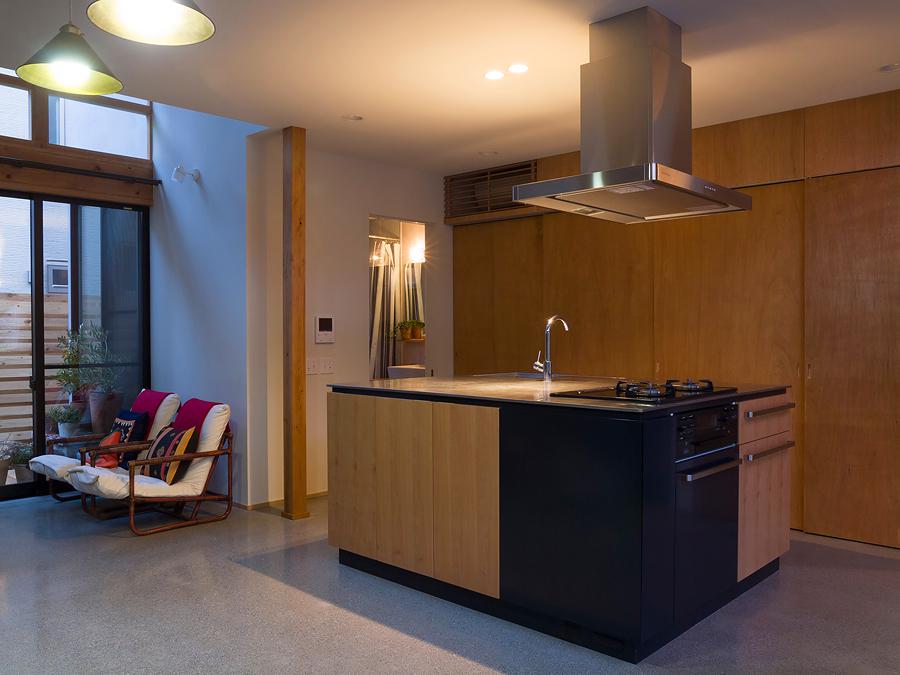


Why not choose wood grain for a kitchen that suits a modern Japanese-style house? Here is an example of choosing wood grain for the open kitchen surface material and adding a wood grain door to the kitchen closet. The beautiful furniture-like kitchen will be the center of the dining room, where the family can gather and enjoy cooking.
2-5. Kitchen in a color that blends in with the room
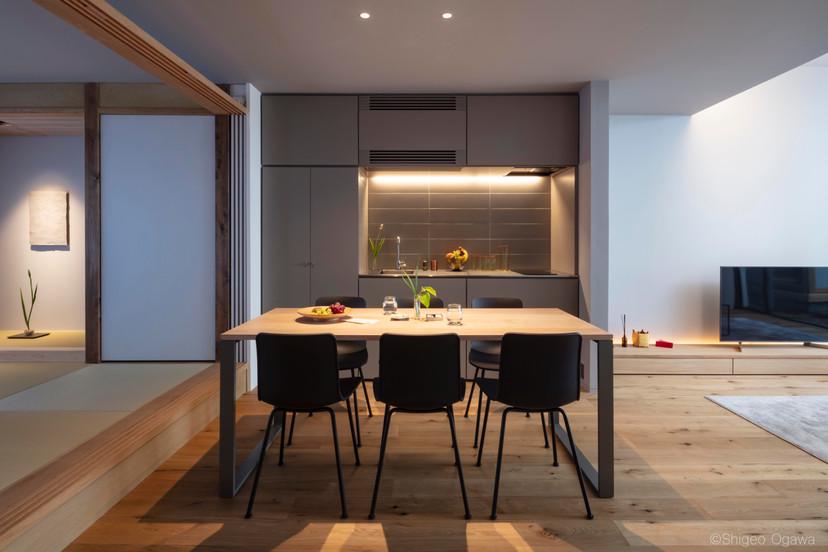


Here is another kitchen that looks great in a Japanese modern house. Wall-mounted kitchens are popular among those who want to concentrate on cooking. It is easy to serve food and makes effective use of limited space.
The gray color chosen for the kitchen surface material is a soothing color that blends well with light wood flooring and Japanese-style rooms.
A small Japanese-style room next to the dining room makes you want to lie down and rest after a meal.
2-6. Engawa(縁側) with wood grain furniture
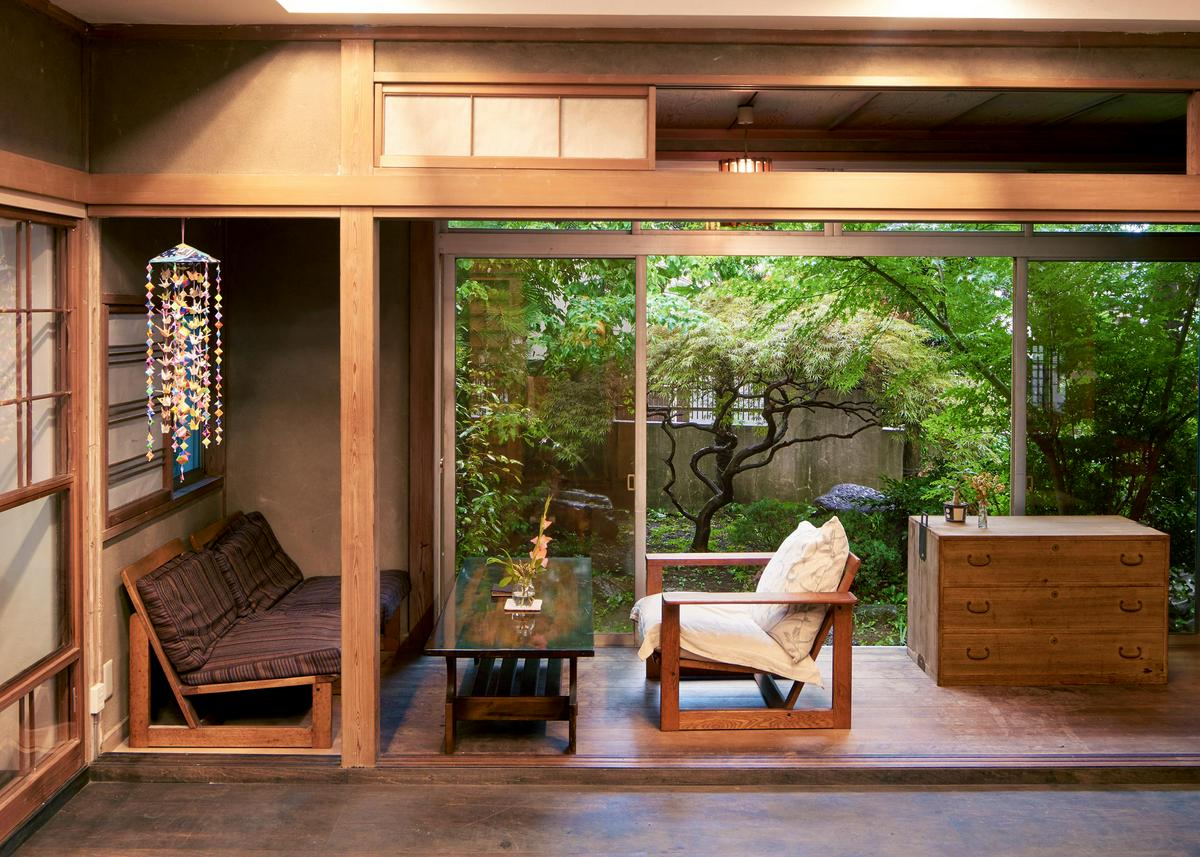


Here is an example of a renovation that utilizes the ranma (欄間)and engawa of an old minka (Japanese traditional house) as the way it is. The antique Japanese furniture with wood grain creates a Taisho modern atmosphere.
Sofas with wood frames look great in Japanese-style rooms with beige and brown fabrics.
Flowers arranged in small vases here and there give the interior a sense of style. The engawa makes you want to enjoy a leisurely cup of tea while feeling the changing of the seasons in the beautiful garden.
2-7. Bathroom with a view of bamboo grove
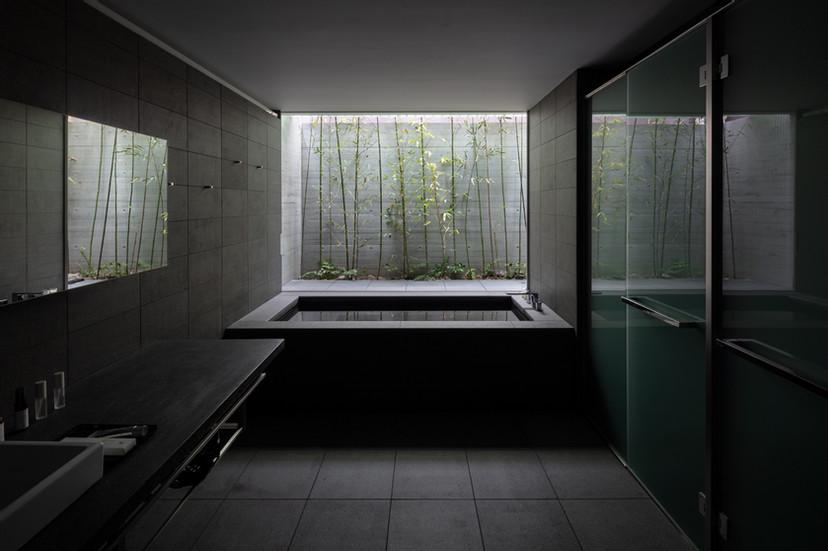


Wood grain is not the only way to create a Japanese style. Next up is a modern Japanese-style bathroom with black tiles on the walls and floor.
The bamboo grove seen from the bathroom window creates a dignified atmosphere. The handle of the glass door at the entrance is a bar type, so it does not interfere with the design. By choosing a simple shape for the bathroom, faucet, and window, a modern impression is created.
This modern Japanese-style bathroom will help you reset your mind after a long day and refresh your mind.
2-8. Indirect lighting and small tatami mats(畳)
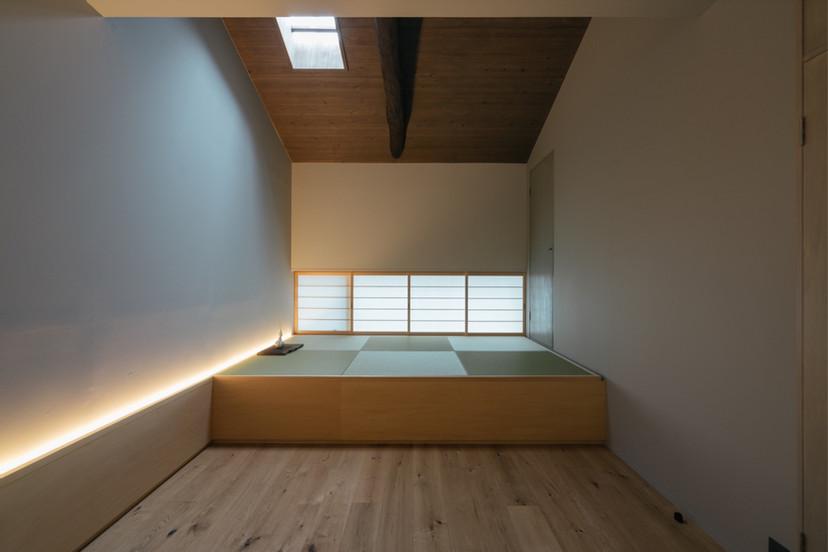


Japanese-style modern housing can be made more atmospheric with the addition of light and lighting. The following example shows a room interior in which a section of a Western-style room has been converted into a tatami room with a small tatami floor.
Indirect lighting embedded along one wall creates shadows and a sense of depth in the room. A low window allows natural light to spread softly through the shoji screens toward the center of the room.
Sitting on the tatami mats and drinking tea, this Japanese-style room is a place where you can have a calm conversation.
2-9. Bedroom with exposed beams
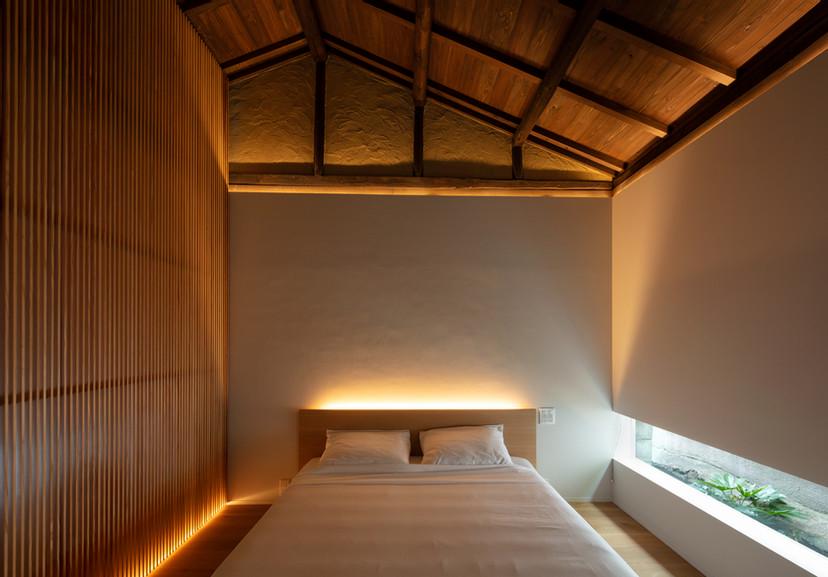


If you are building a modern Japanese-style house, why not incorporate Japanese elements into the bedroom as well? Here are some examples of beautiful bedrooms in renovated old private homes.
Although the room is finished in a Japanese style with abundant use of wood for beams and walls, the white color of the painted wall material was chosen for the walls to keep a modern feel.
Embedded lighting at the foot of the bed and near the ceiling and indirect lighting throughout the room create a calming atmosphere. The lighting near the bedside will come in handy when reading at night.
3. The key to a modern Japanese home floor plan! Introducing 6 architectural examples
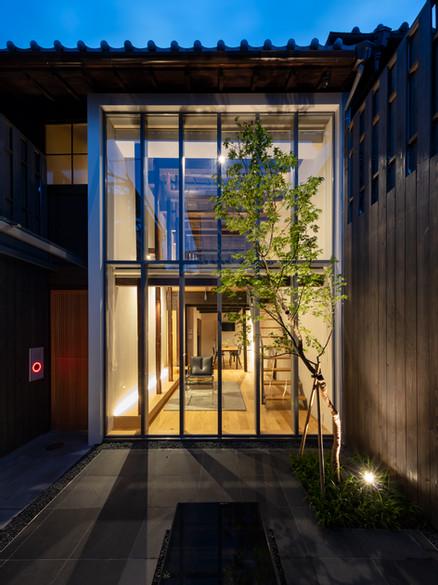


A modern Japanese-style house is easier to achieve if the floor plan is also designed in a creative way. Why not take a Japanese-style layout with a courtyard, tea ceremony room, or engawa, and rearrange it in a modern style?
Here are some examples of modern adaptations of Japanese-style floor plans.
3-1. Creating a courtyard
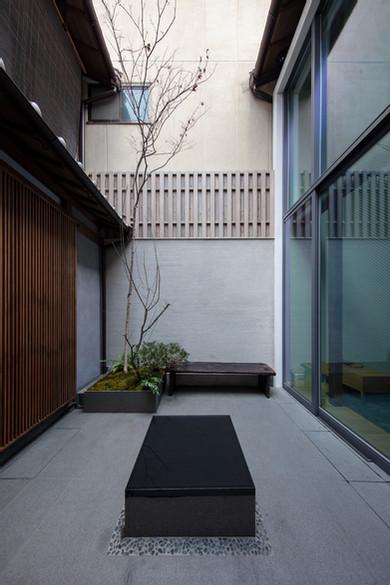


If you have a lot of room, why not create a courtyard where you can take a breath? Here is an example of a courtyard in the center of a row house.
Courtyards are ideal for bringing bright light into a home while protecting privacy. You may also be able to be sensitive to changes in the weather, such as rain and wind.
The courtyard also has the advantage of allowing ventilation without worrying about security, unlike a garden facing the street. The courtyard is the perfect layout for a modern Japanese-style house, as it ensures privacy while being in harmony with nature.
3-2. Realizing renovation
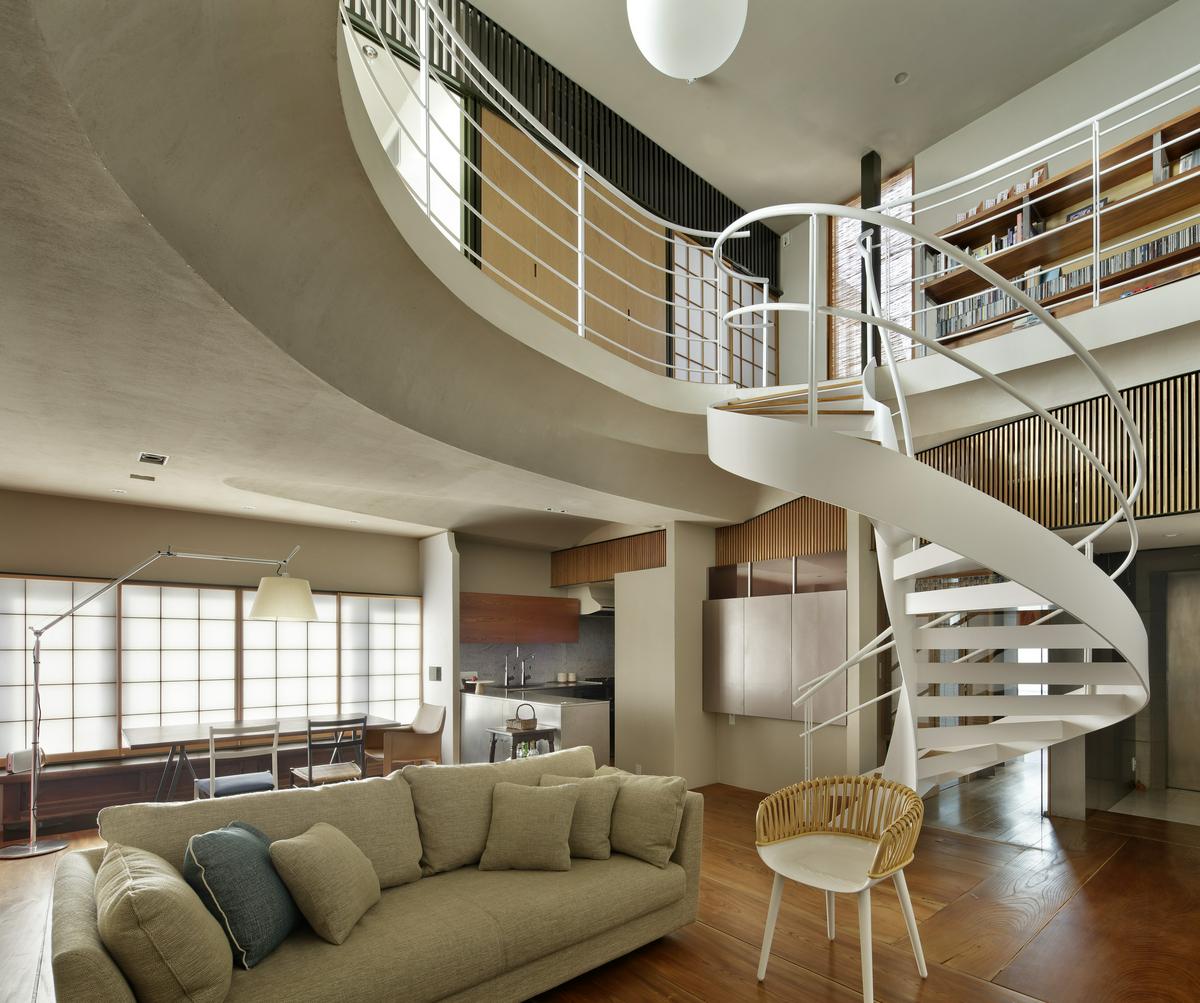


Renovating an old Japanese-style house into a modern Japanese-style house is one way to create a Japanese-style house. Here is an example of a dynamic spiral staircase placed in the middle of an existing house.
By leaving the floors and shoji screens of the previous Japanese-style house as they were, the house does not feel tense while incorporating modern items. This is a unique yet relaxing modern Japanese-style house that can only be realized through renovation.
3-3. Creating a tatami tea room
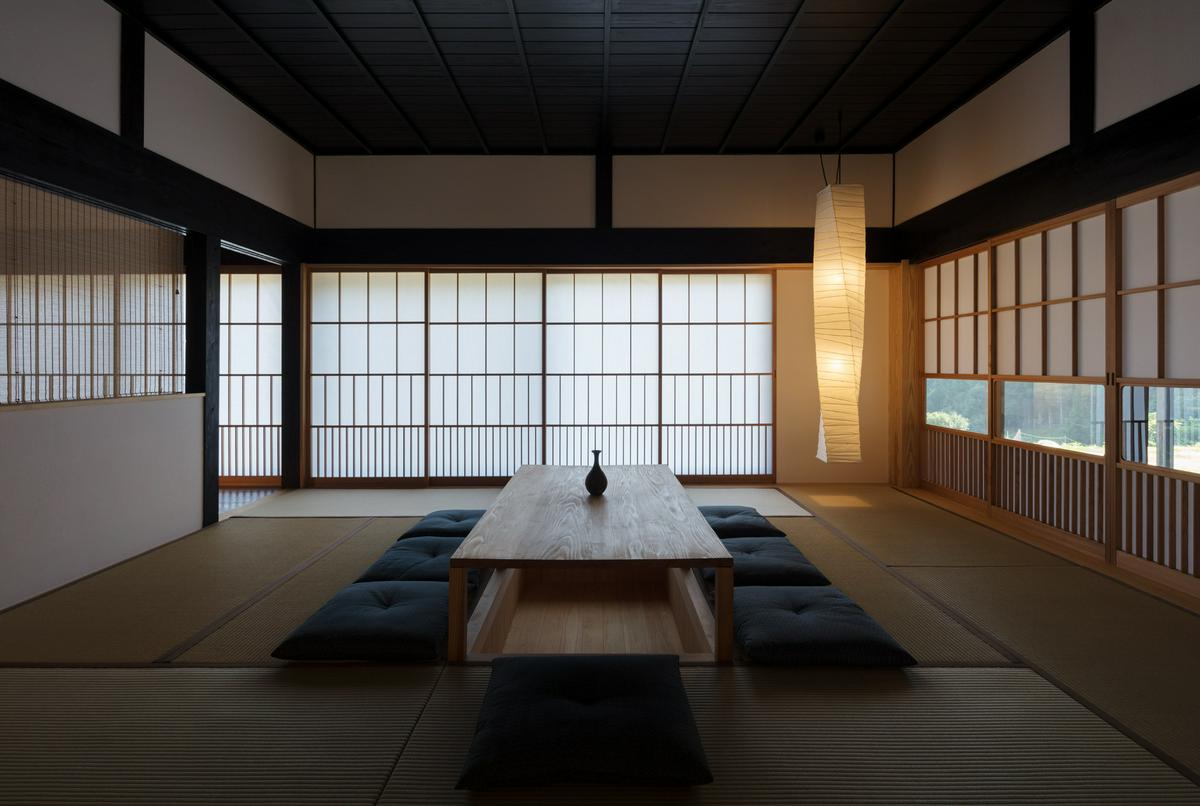


Turning the living room into a Japanese-style room and creating a tea-ceremony room gives the space much more Japanese feel. A washi(和紙)pendant light is installed in the corner of the room, and simple shoji screens are chosen as fittings to add a modern touch.
The spacious tatami-mat living room should allow you to relax and lie down when you finish eating.
3-4. Creating a Japanese-style room in the living room
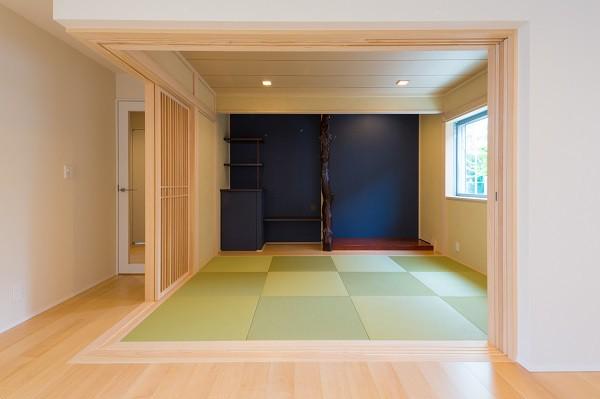


If you want to add the essence of Japanese style to a house with wooden flooring, we recommend a Japanese-style room with a continuation room, and introduce a modern Japanese-style house with a Japanese-style room space in the corner of the LDK.
Tatami mats with the aroma of rush grass have a relaxing effect. The square edgeless tatami mats create a modern atmosphere in a Japanese-style room.
Tatami is soft and comfortable to walk on, and is often the flooring material of choice for families with small children. It will work well for children's naps or as a guest bedroom when parents come to stay.
The vivid, deep blue color of the alcove contrasts with the bright cypress-colored fixtures, creating a striking design. This alcove is made in very beautiful and a modern Japanese-style.
3-5. Adding a engawa and deep eaves
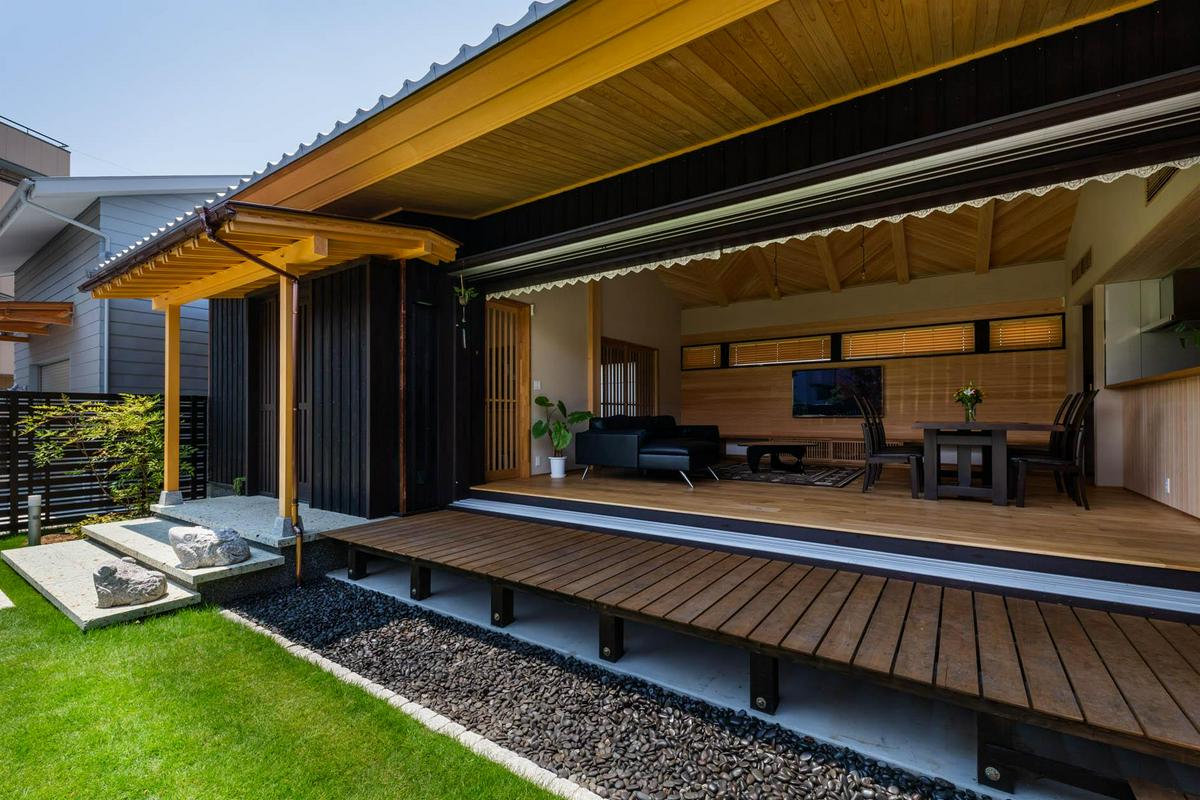


After building a house, many people may want to spend time relaxing on the engawa. This page introduces a modern Japanese-style house with a engawa built under deep eaves as a continuation of the living room.
Eaves projection is the part of the roof that protrudes from the building. Japanese houses are characterized by deep eaves.
Deep eaves to block the strong summer sun is the wisdom of our ancestors to make hot and humid Japan more comfortable. The wide engawa is also a great layout for bringing in plenty of winter sunlight.
3-6. Creating a garden that you care about
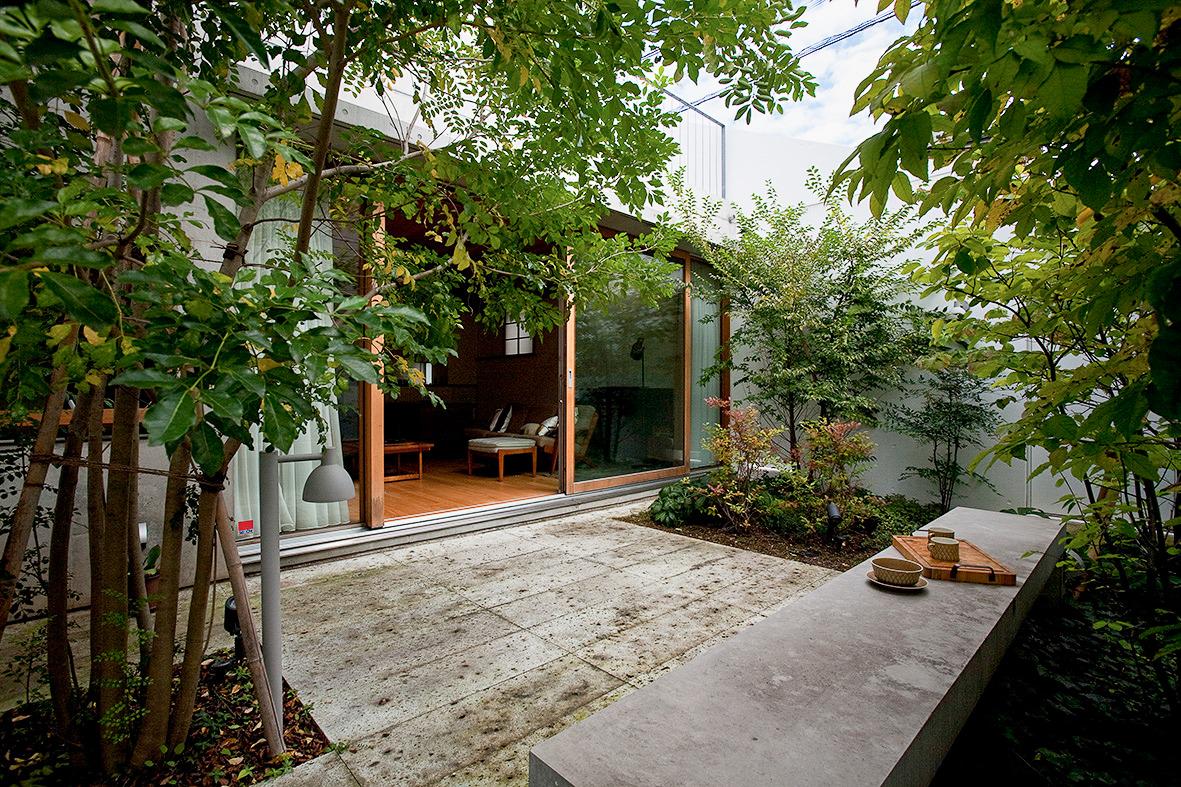


For a modern Japanese-style house, why not also focus on the garden? The garden, paved with Oyaishi stone(大谷石)in the center and surrounded by trees, is a private space for the family that also serves as a continuation of the living room.
Through the garden, you will be able to live a life in which you can feel the changing seasons. The abundant use of natural materials such as Oyaishi stone is also a key to creating a modern Japanese-style house.
Summary
Adding the essence of Japanese style to the exterior, interior, and floor plan creates a Japanese-modern house with warmth and serenity. However, how to combine Japanese and modern styles and how to select building materials requires specialized knowledge on how to build the base and structure.
If you want to build a Japanese-style modern house that combines design and performance, why not consult an architect? A professional architect with a wealth of experience will be able to suggest "what kind of Japanese modern house would suit your site.
japanesse-architects.com offers a free consultation with a first-class architectural advisor. If you are unsure of your decision, please feel free to contact us.

