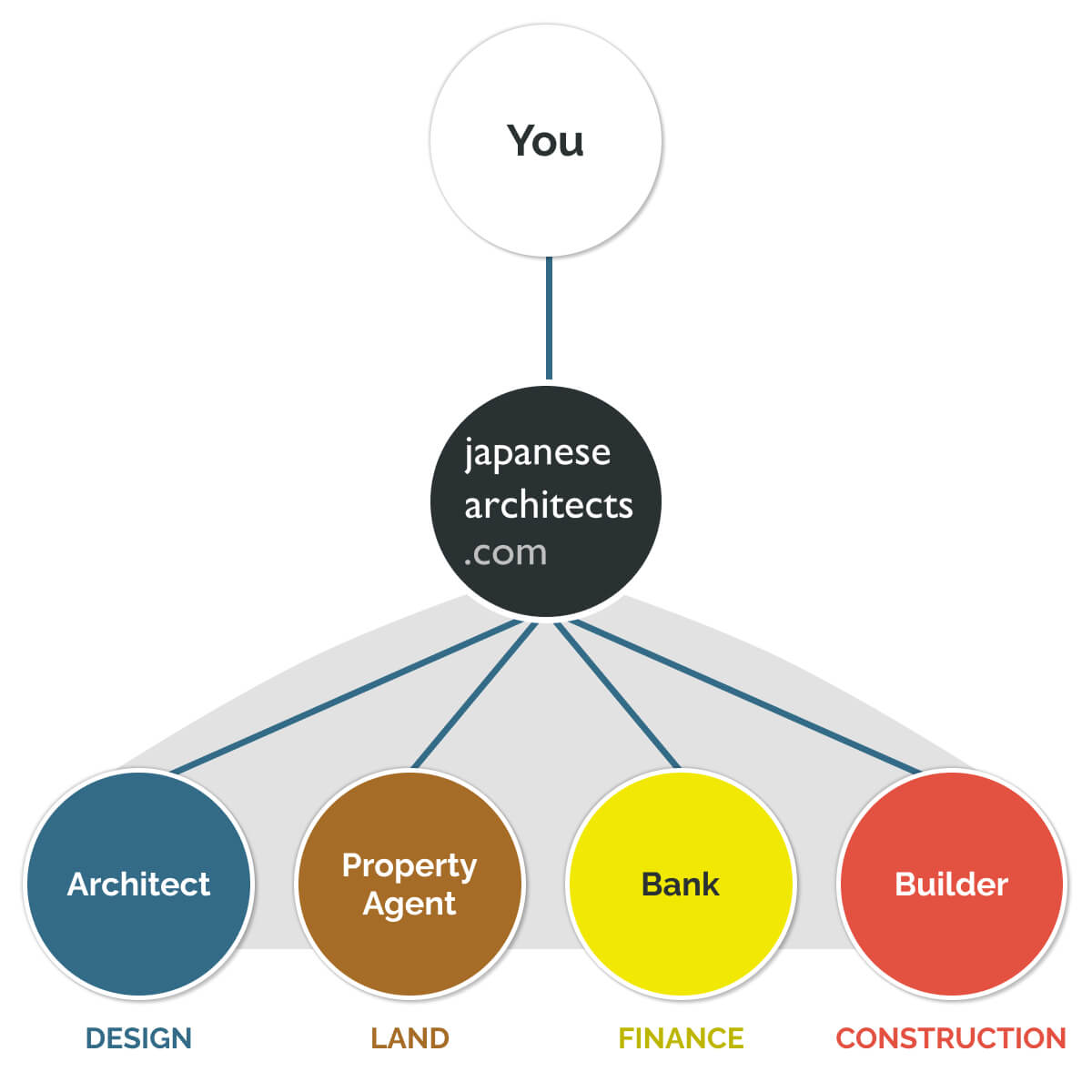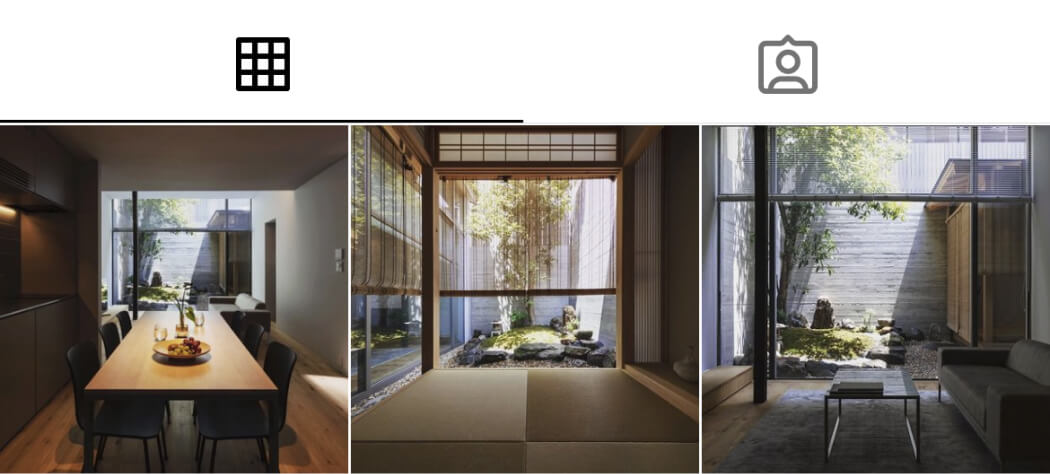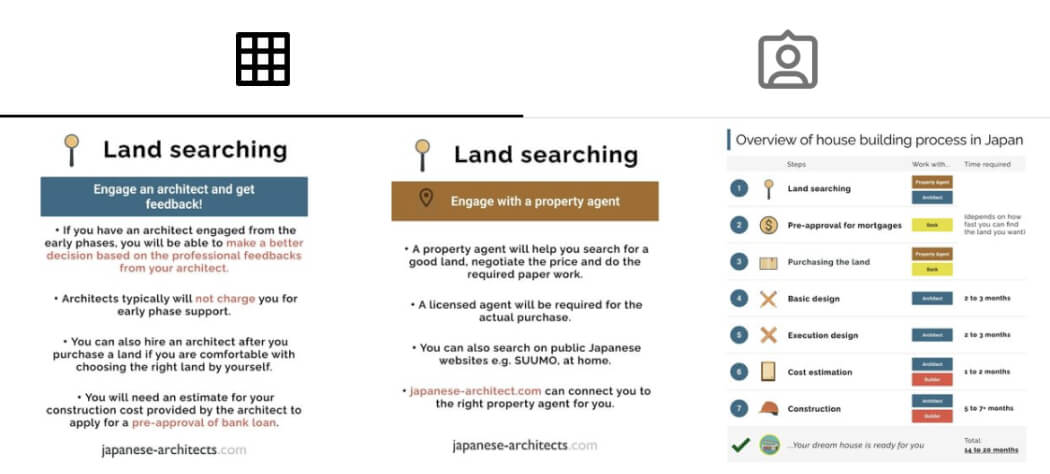[Seven Examples] Key points and popular floor plans for an ideal house
When building a custom-built house, many of you want to build an "ideal house" where you can realize a fulfilling life. However, we often hear the problems of "there are so many ideals, I don't know what to choose" and "I don't know what kind of house is ideal for me".
Therefore, in this article, we will introduce the key points, popular floor plans, and seven examples of ideal houses that many people would love to have. Please refer to this article to clearly understand what kind of house is ideal for you.
<Table of Contents>
- 1.What is "ideal house" for you?
-
2.Seven points to know when building your ideal house
- 2-1.Set priorities according to your budget
- 2-2.Decide on floor plan that takes into account line of flow for housework
- 2-3.Use highly functional materials and floor plan to make eco-friendly house
- 2-4.Make sure you still have enough space after placing furniture
- 2-5.Enough storage space
- 2-6.Create "comfortable place" in house
- 2-7.Choosing right partner for home construction is important
-
3.Conditions and layout of "ideal house"
- 3-1. "Atrium" for open life
- 3-2."Wood deck and terrace" to feel connection to garden
- 3-3."Large window" with excellent lighting
- 3-4."Open kitchen" to enjoy communication with family members
- 3-5."Courtyard" for privacy
- 3-6.Gorgeous "bathroom" to enjoy hotel-like atmosphere
- 3-7.Spacious and easy-to-use "entrance and dirt floor"
- 4.Use apps and simulations to find your ideal home!
- 5.Seven examples of "ideal houses" that everyone has achieved
- 6.To build your ideal house, we recommend "architects and design firms" with high degree of design freedom.
- 7.Summary
1. What is "ideal house" for you?
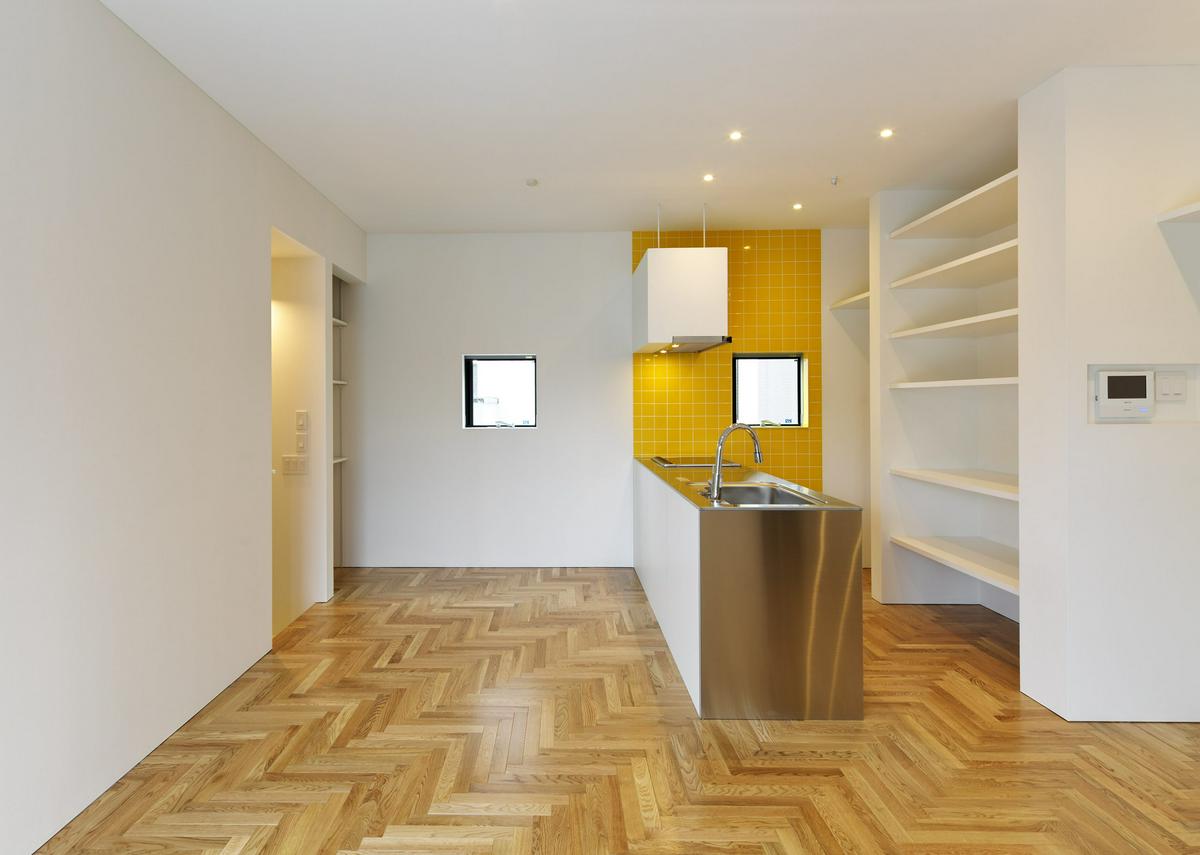


First, here are two important points to discuss in order to achieve the ideal house for you and your family.
1-1. First, let's think about "house you want to live in" with family members
The most important factor in building the ideal house is to think carefully about what kind of house you want to live in as a family.
The ideal house for each family varies depending on their lifestyle and family structure. For example, "a house where everyone can live safely in three households" and "a house with an innovative structure that no other house has" are different in design and style. It is important to first have a thorough discussion with your family about a house you want to live in.
For example, let's discuss the house you would like to live in with your family based on the following themes.
- What kind of life you want (do you want to live in peace and comfort, or you want to live in excitement with a playful design, etc.)
- What is your ideal holidays?
- What kind of fun do you want to create at your house (BBQ in the garden, have a party with friends in the large living room, etc.)
Thus, before starting to build a house, it will go smoothly if you discuss with your family a house you want to live in and a lifestyle.
1-2. Discuss style of house in advance
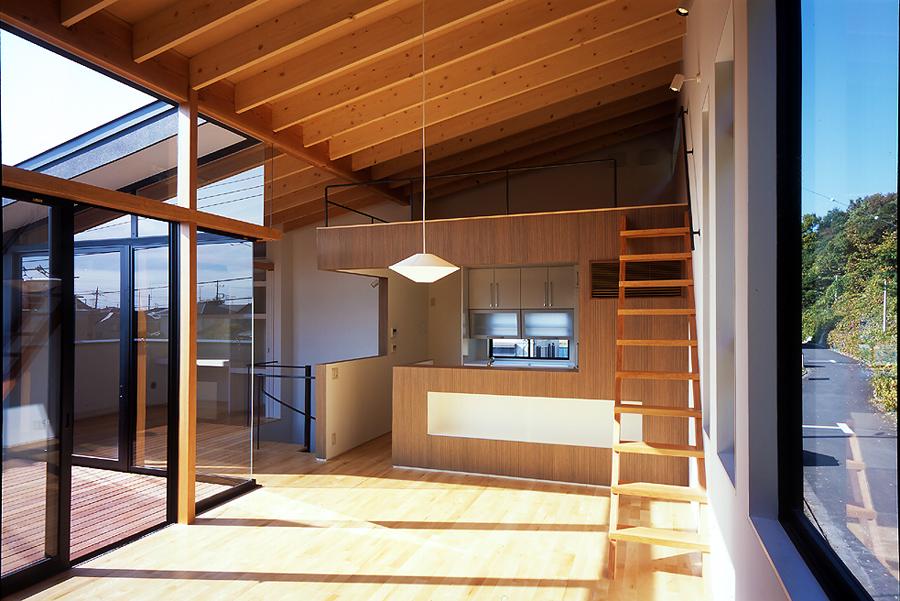


Discussing the style of the house in advance will help create a stylish house with a sense of unity that fits the concept.
There are many different styles of houses, such as "Japanese modern," "simple modern," "gorgeous," and "natural. Atmosphere can be created with furniture and interior design, but if you decide on a style at the house-building stage, you can design the walls, floors, exterior, etc. to match your ideal style.
Deciding on the style of your house in advance will help you go more smoothly when consulting with an architect. You will be able to have various suggestions for better house building.
However, it is not essential to decide on the style of the house in advance. The most important thing is to create unity throughout the house. You can solidify your image through meetings with architects, design firms, house makers, and other house building partners, so that do not be in a hurry to decide on the style of your home, but rather think carefully about each of your ideas one by one.
2. Seven points to know when building your ideal house
Here are seven points common to the ideal house.
2-1. Set priorities according to your budget
If you set priorities according to your budget, you will be able to build your ideal house without difficulty.
Taking in all of your family's needs can lead to a significant budget overrun. If you push too hard without considering your budget, it may affect your later life and mortgage payments.
You will be able to achieve your ideal lifestyle only if you think carefully about your finances and have financial leeway even after you start living there. You need to prioritize the ideals you want to achieve to stay within your budget.
2-2. Decide on floor plan that takes into account line of flow for housework
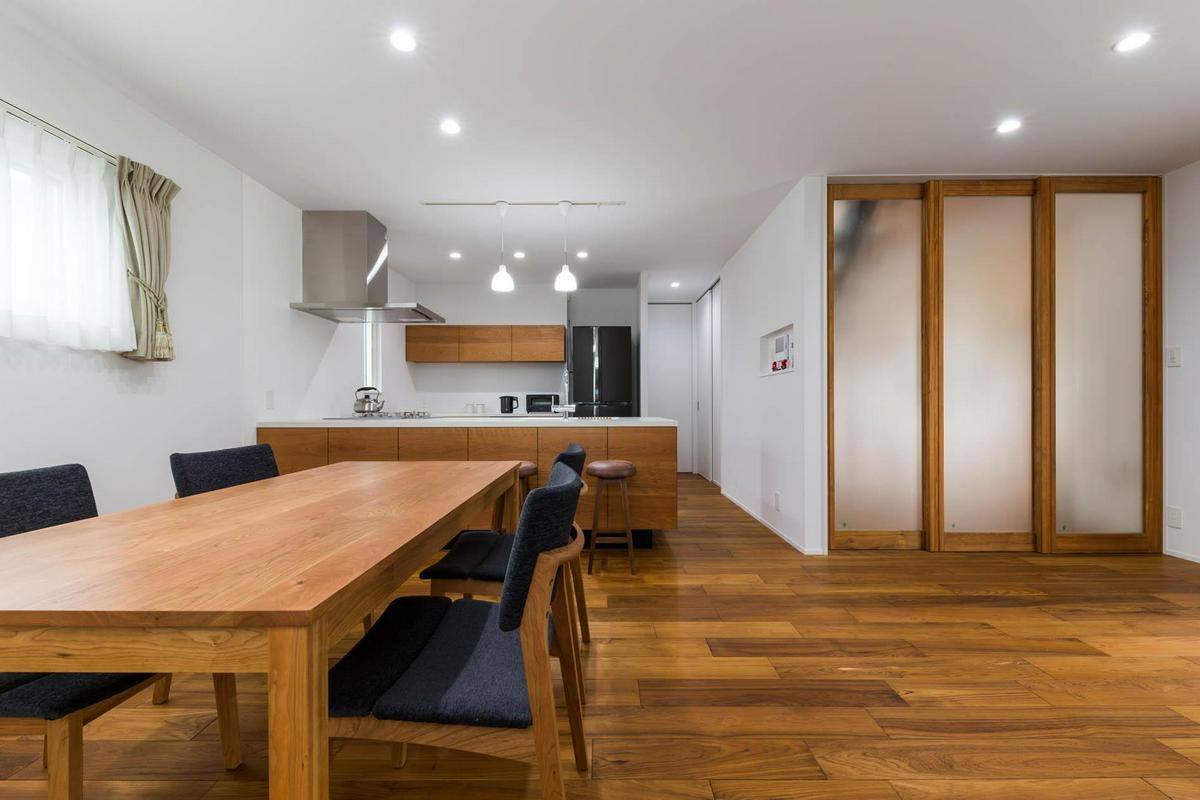


For a house where you spend a long time, you can create a comfortable house even after decades of use by considering a floor plan that takes into account the line of flow for housework.
Especially the "laundry flow line" and the "flow line from the front door to the kitchen" should be given particular consideration. If the laundry room and drying area are close to each other, less effort is required to move around. In addition, when the kitchen is connected to the entrance in a straight line, you can carry foods smoothly to the kitchen when you return home after going a grocery store.
When you are worried about the floor plan, consider the housework flow line and think about how you can do housework with less effort, and you will be closer to the house of your dreams that you will want to live in for a long time.
2-3. Use highly functional materials and floor plan to make eco-friendly house
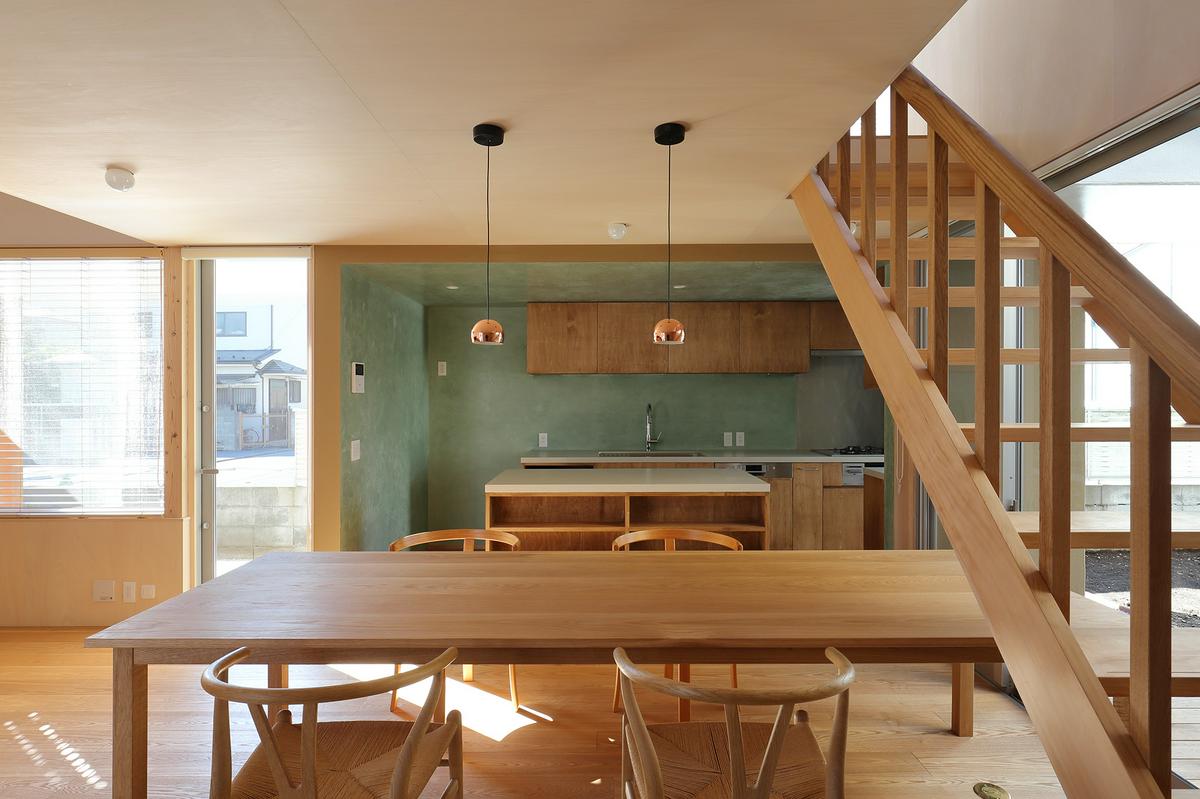


Using highly functional materials and floor plan will create a comfortable house that you will want to live in forever.
For example, the green wall in the above photo is a "painted wall" using natural materials. Although painted walls cost more, they last longer because of the durability and humidity control properties unique to natural materials. In addition, because they are finished by hand by craftsmen, your house can have the excellent original design.
If you are too concerned about cost, construction time, or other disadvantages only for the moment, you may miss out on long-term benefits. If you are going to build a house that fulfills your needs, consider functionalities such as heat insulation, lighting, and ventilation while keeping in mind that you will live there for a long time.
2-4. Make sure you still have enough space after placing furniture
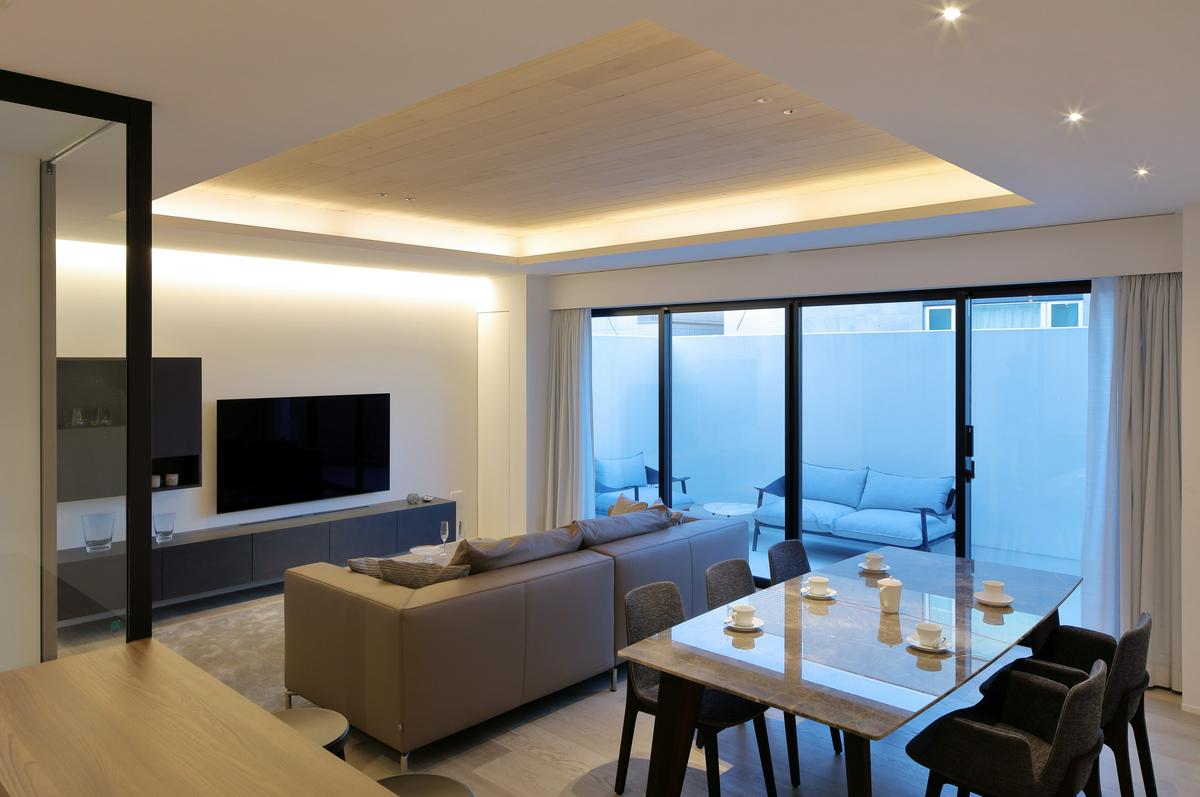


It is also very important to design for space allowance, for example, whether or not the required space can be secured even after placing furniture.
For example, it is expected that large furniture such as a dining table and sofa will be placed in the living room. After the furniture is placed, problems such as "the passageway is narrower than expected" or "there is no space for relaxing" can occur. It is necessary to design a floor plan with enough space to allow for the placement of furniture.
If you want to be particular about furniture and appliances, one way would be to measure the size of the furniture and appliances you want to install in advance. It is a good idea to make preparations in advance so that after the house is built, you do not have to say, "Let's abandon this project because the space will feel too small if we place this furniture in the house.
2-5. Enough storage space
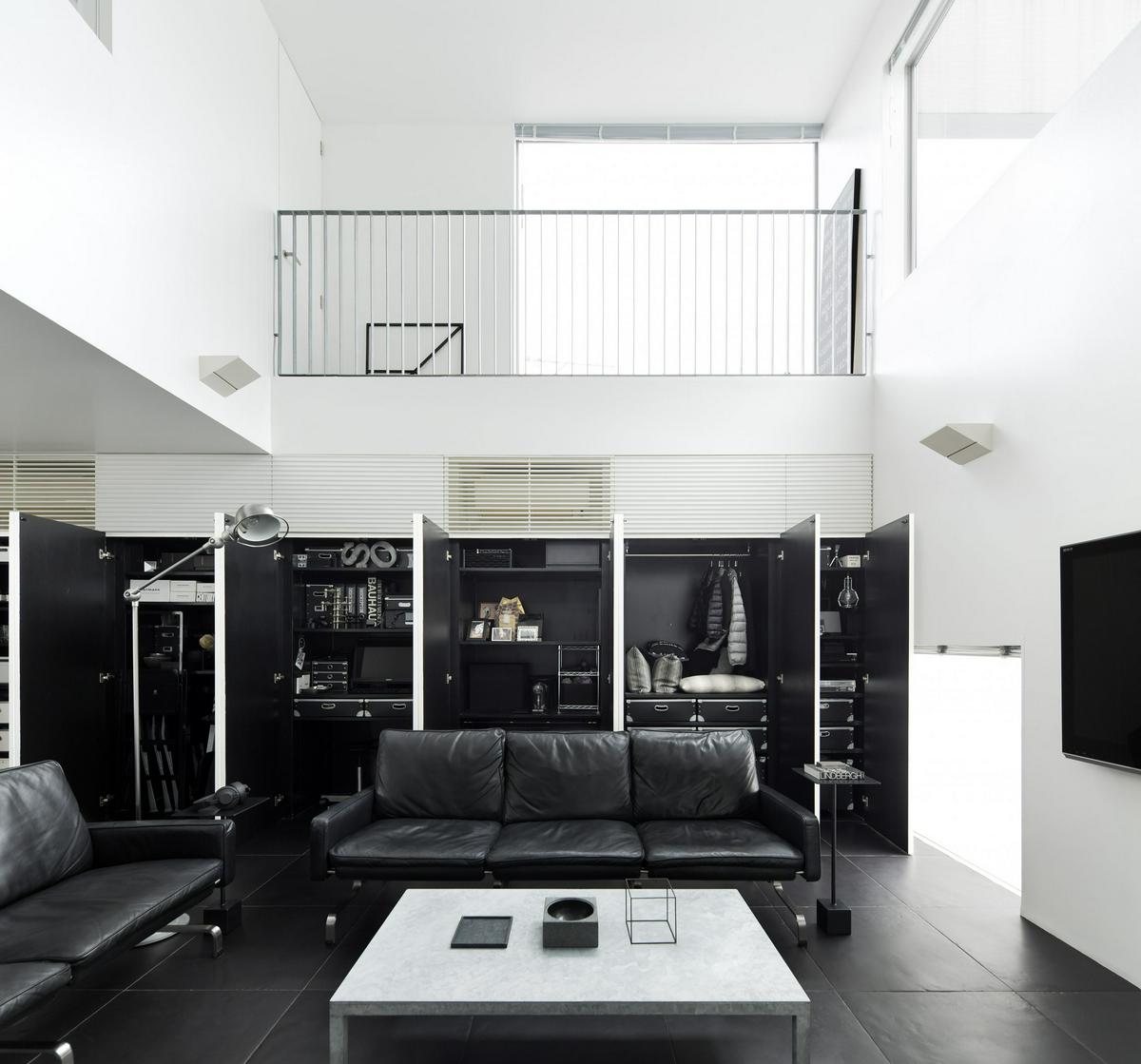


Enough storage space should be ensured for the future.
Some people may think, "We are a couple now, so we don't need that much storage," or "We are both minimalists, so we don't need that much storage". However, a house is a place where you will live for decades.
In the future, storage may become inadequate due to various lifestyle changes. You may have children or grandchildren, or hobbies requiring large items camping, surfing, or others.
Therefore, if you have enough storage space for the future, you can keep your ideal house neat and tidy for decades.
2-6. Create "comfortable place" in house
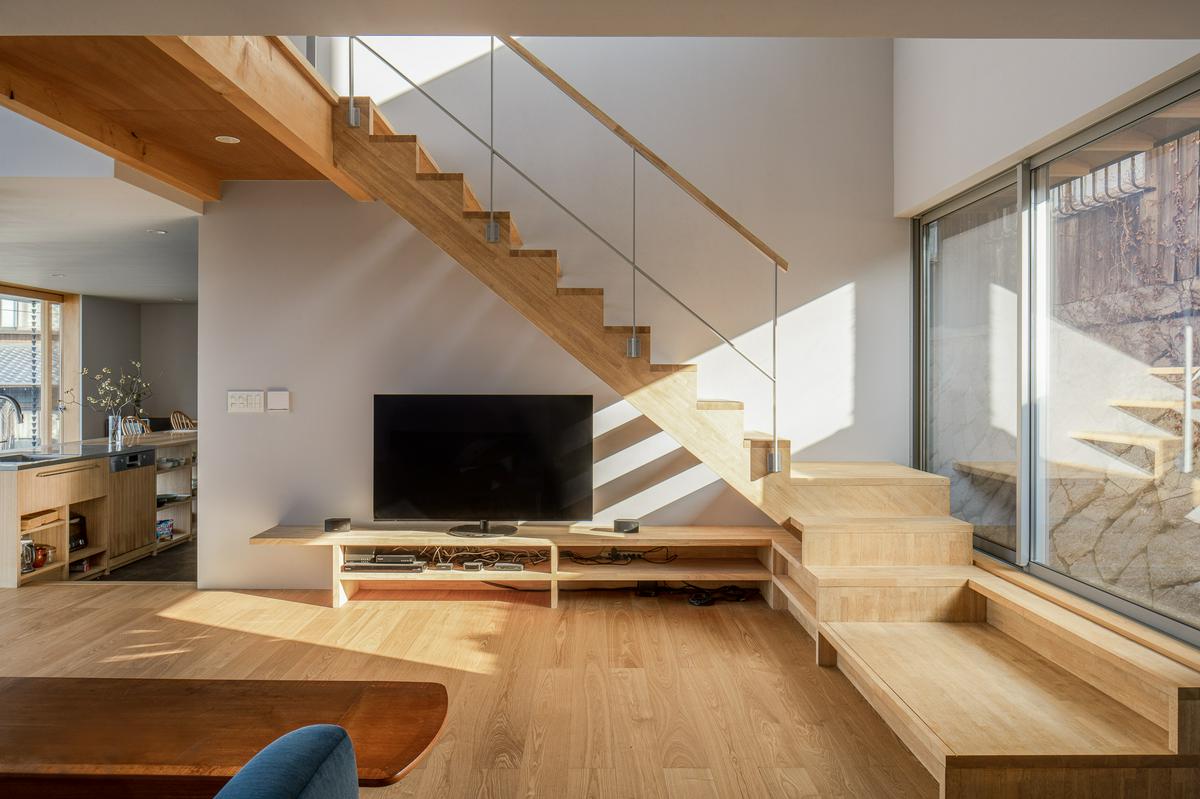


Creating a "comfort-focused space" in your house will help you live a better life.
For example, "create a comfortable space in the living room, dining room, and kitchen, where people often relax during the day, without compromising lighting and ventilation," and "create a relaxing bedroom, where I can relax after a long day".
If you are not sure which space to focus on, we recommend that you focus on the comfort of "the place where you spend the most time". Let's create a wonderful house where you can relax and unwind by setting up a special space in your house.
2-7. Choosing right partner for home construction is important
Particularly important in achieving the ideal house is the selection of a house-building partner.
No matter how many ideal plans you have, if you do not choose a partner who can fulfill them, you will not be able to realize them unfortunately. If you could find the right partner, the partner will not only fulfill your requests, but will also make suggestions for better house building.
If you are wondering which architect, house maker, or construction company to hire, please also read the following article.
3. Conditions and layout of "ideal house"
Here are seven floor plans that many people aspire to. Please refer to them when building your house.
3-1. "Atrium" for open life
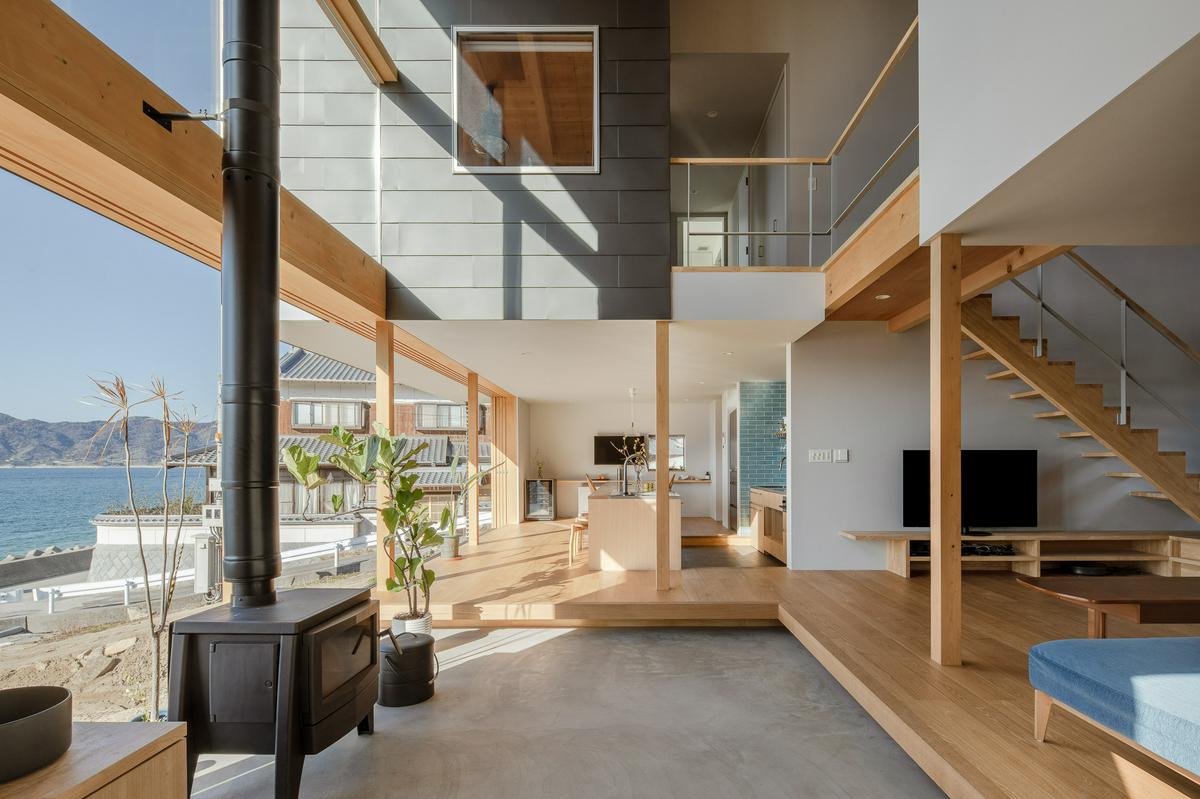


A bright and open "atrium" is a typical example of a floor plan that you would like to create in your ideal home.
The atrium allows light to enter from above, keeping the interior bright. In addition, it also allows you to communicate with family members on the second floor.
The atrium, which makes the space look larger, can also be considered a luxurious floor plan. It is also recommended for those who want to live in a gorgeous house that sets itself apart from its surroundings.
3-2. "Wood deck and terrace" to feel connection to garden
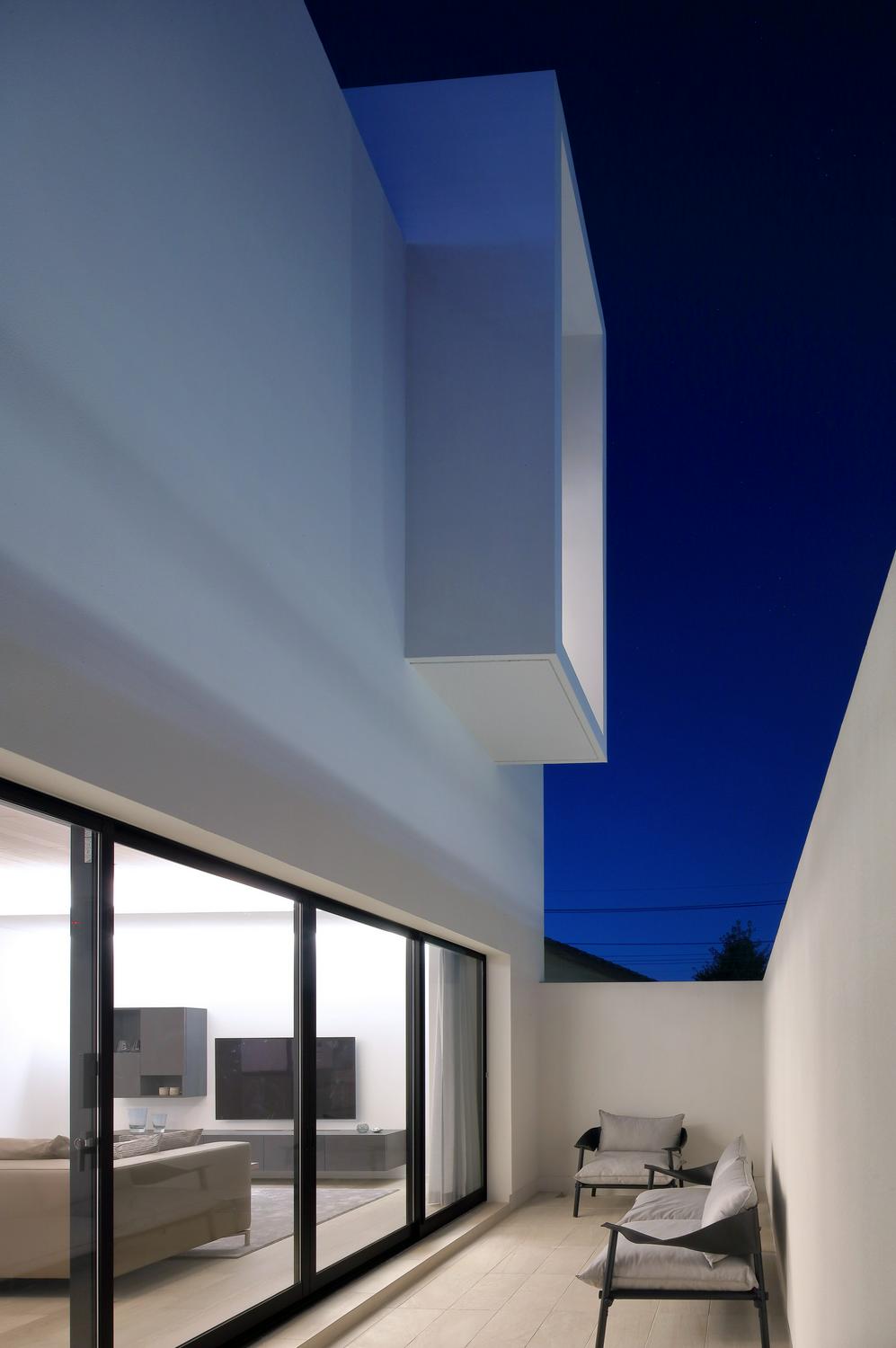


"Wood decks" and "terraces" that connect the indoors to the garden are also popular floor plans.
Wood decks and terraces are not only useful as spaces for drying laundry and futons, but also as spaces where you can enjoy barbecues and play with your children on holidays. They also create a sense of continuity between the inside and the outside, making the space feel larger.
In addition, it will be a special place where you can enjoy the best of both indoors and outdoors as an open outdoor living space.
3-3. "Large windows" with excellent lighting
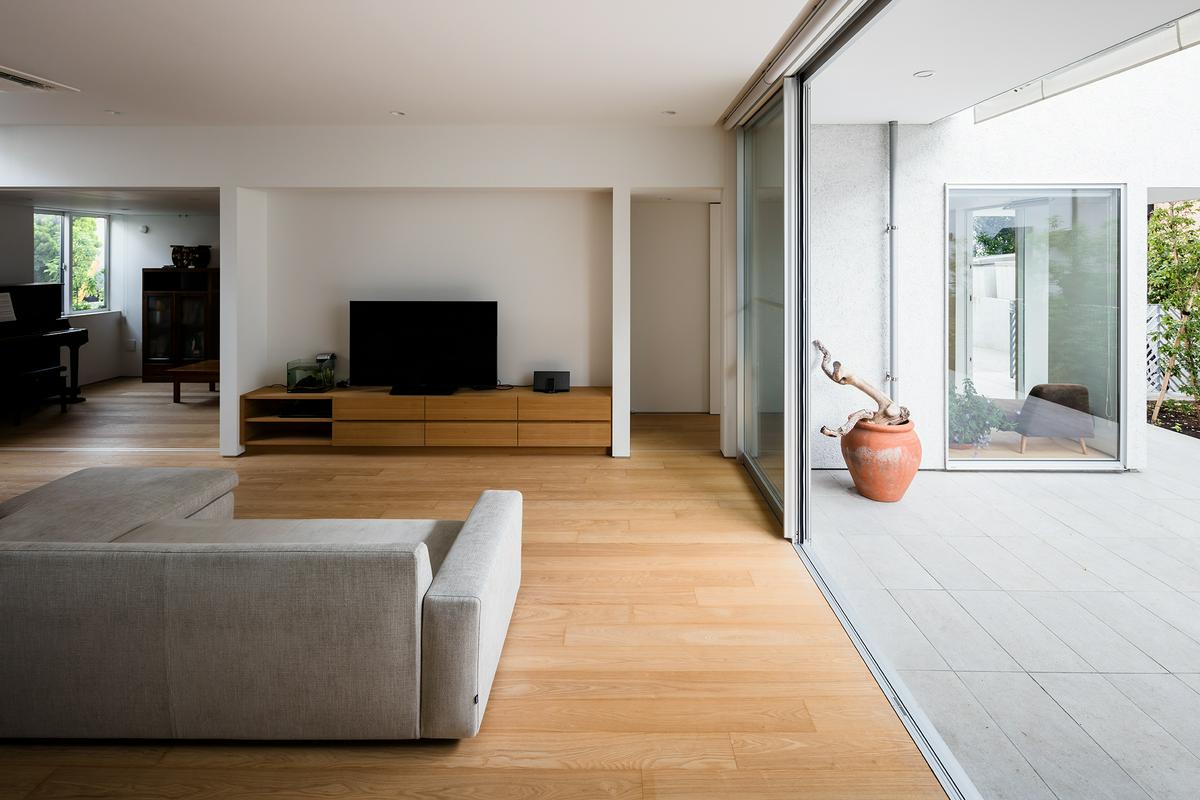


In a case where you think lighting is important, "large windows" are recommended.
The use of large windows in the living room has the effect of opening up the view and making the space look larger. Of course, large windows also go well with the aforementioned atrium and wooden deck.
If you are concerned about insulation, use "double-glazing" or other windows with high thermal insulation. If you are concerned about security, incorporate "two-lock windows" or other security windows, or choose the type of window that best suits your concerns.
A large, functional windows can create a bright interior with lots of sunlight.
3-4. "Open kitchen" to enjoy communication with family members
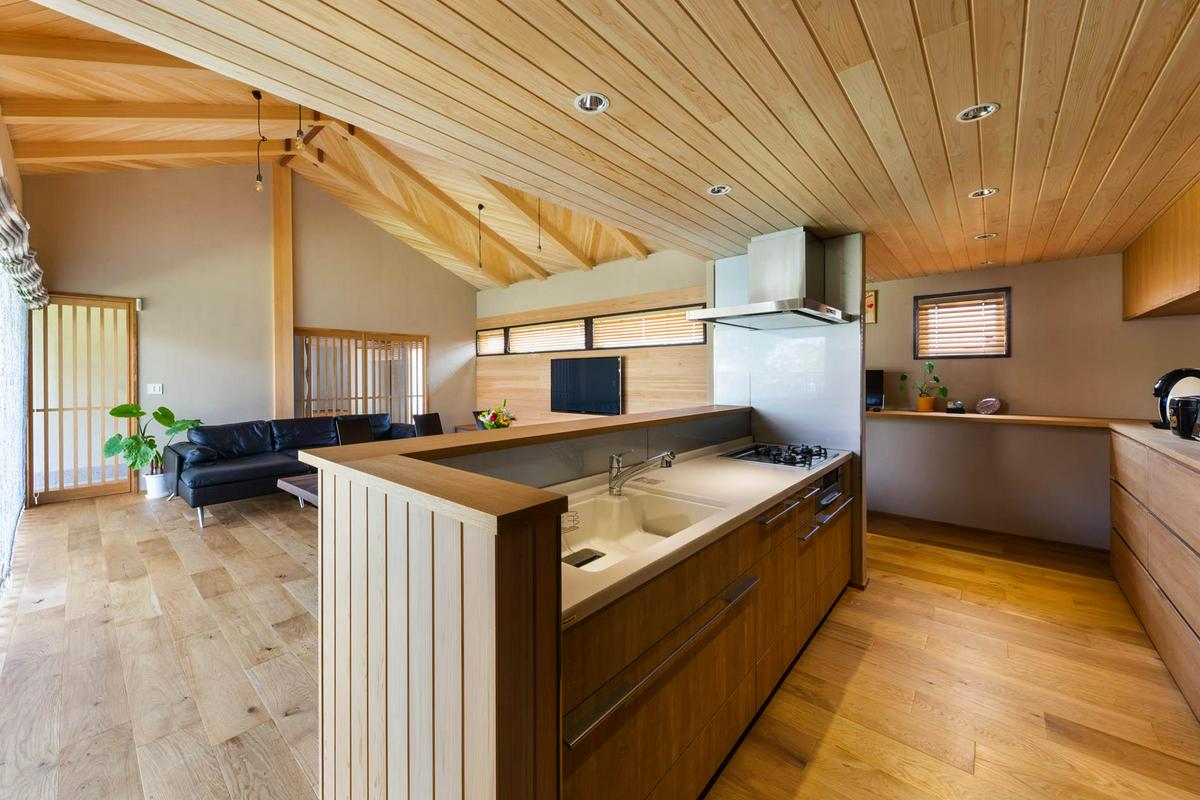


Many people may also yearn for an "open kitchen" where you can enjoy communication with your family while cooking.
An open kitchen facing the living room allows you to keep an eye on your family while cooking. Even while cooking, which tends to be a one-person job, you will not feel lonely. Another advantage is that you can cook with peace of mind even if you have small children as you can watch them while cooking.
Although an open kitchen requires a certain amount of space, we encourage you to consider it because it makes it easier to communicate with family members and makes cooking time more meaningful.
3-5. "Courtyard" for privacy
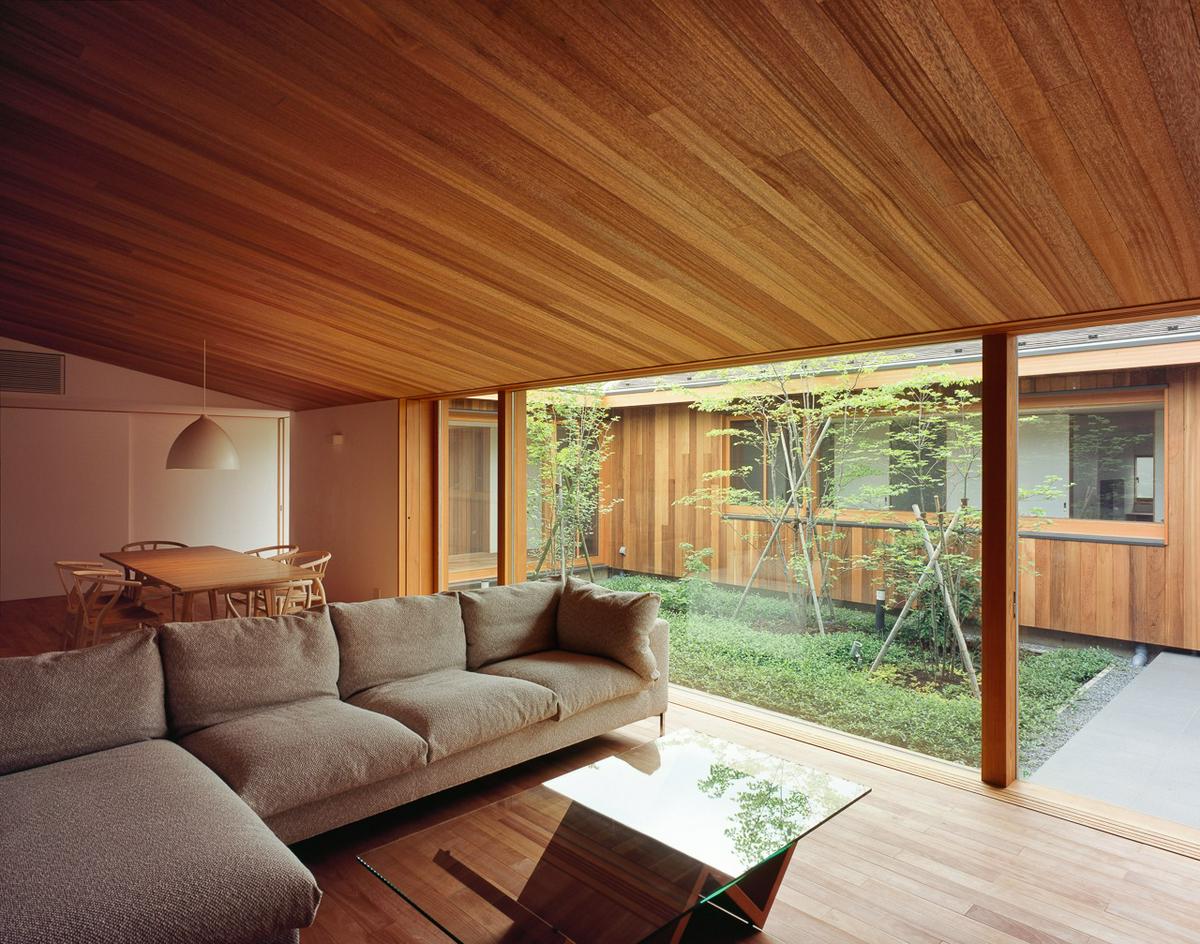


The "courtyard" is another popular floor plan that improves lighting and ventilation while protecting privacy.
If you build a house in an urban area, you may be concerned about the eyes of people on the street or people living next door. With a courtyard, however, you can open the windows and enjoy a sense of openness without worrying about being seen. In the case of a "square" shaped courtyard, you can let children alone without worrying.
In addition, since light from directly above can be fully taken in, the lighting can be further enhanced by enlarging the windows facing the courtyard.
3-6. Gorgeous "bathroom" to enjoy hotel-like atmosphere
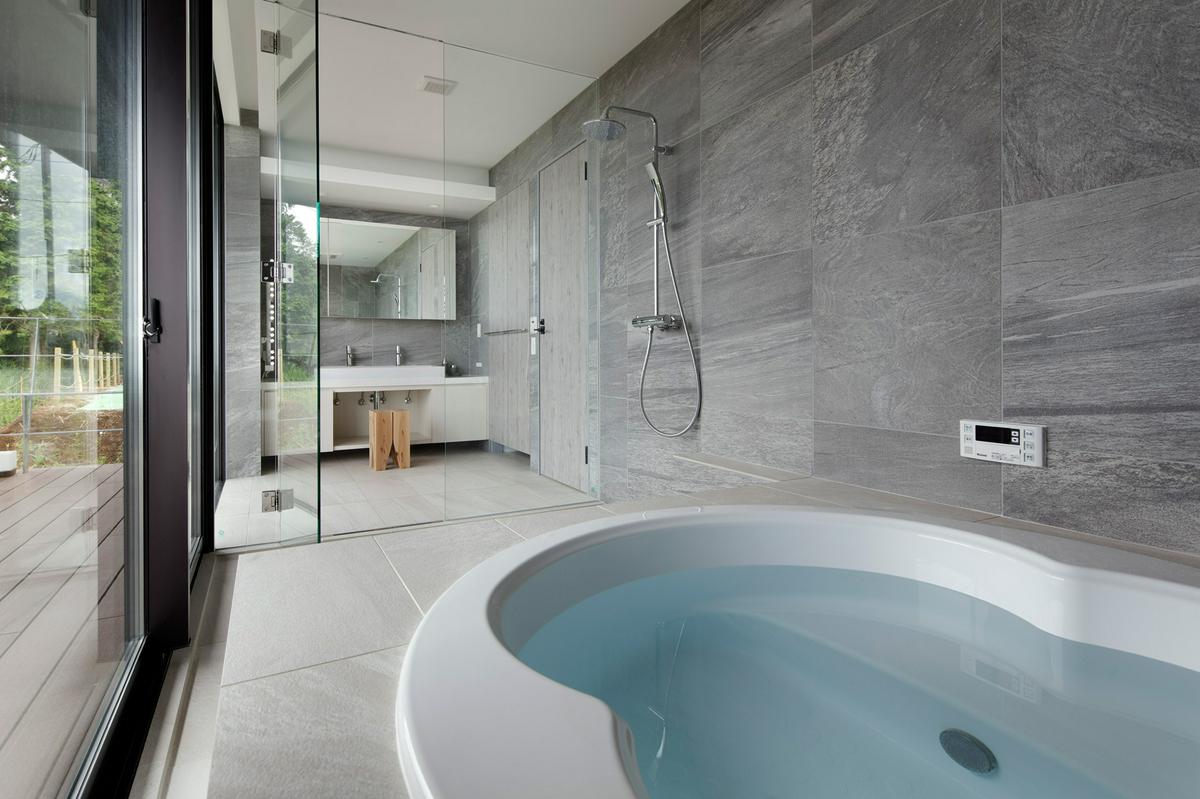


Many people may desire a house with a "gorgeous bathroom" like a luxury hotel.
One way to create a luxurious bathroom is to focus on the materials used in the bathroom. For example, using luxurious materials such as marble for the walls and floors or a cypress bathtub will easily create a gorgeous bathroom. If you have enough space, an open-air bath where you can relax and enjoy the scenery is also a great idea.
The bathroom is a special space where you can relax after a long day. If you create a relaxing space with the utmost care, you will be able to spend a fulfilling day.
3-7. Spacious and easy-to-use "entrance and dirt floor"
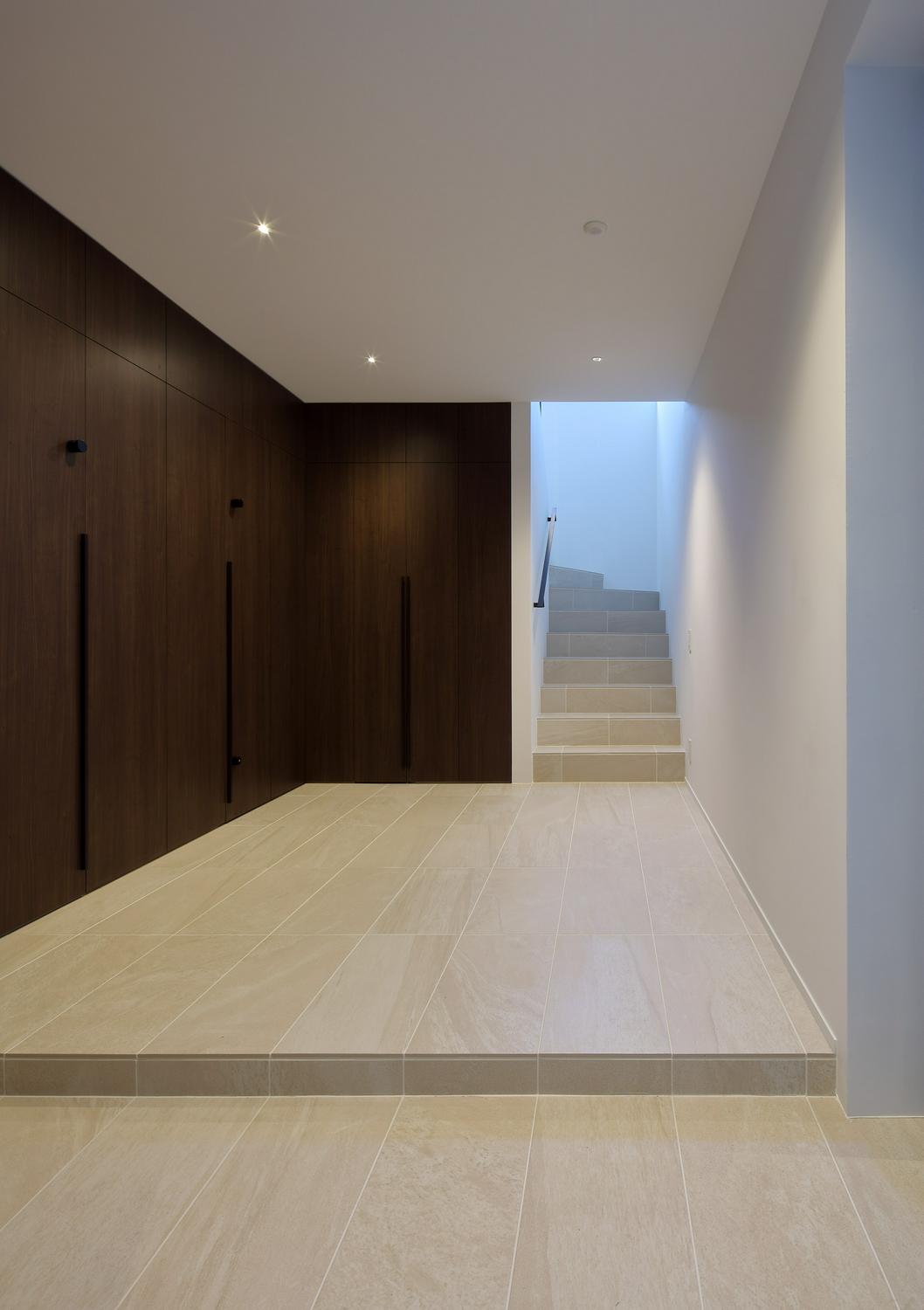


A spacious and usable "entrance" or "dirt floor (doma)" will enhance your life.
For example, a spacious dirt floor will provide space for storing outdoor hobbies such as cycling and camping equipment. It will also make it easier to invite large groups of people without congestion at the front door. If you have small children, you will not have to worry about where to put strollers and tricycles.
Many people may reduce the size of entrance and dirt floor to create a larger living space. However, if the entrance and dirt floor, which are the face of the house, are made spacious and easy to use, you can use it in a variety of ways, and can live satisfactorily.
4. Use apps and simulations to find your ideal home!
For those who want to have a concrete idea of the right house for your family, we recommend using a smartphone app or simulation on the web.
A variety of services are available for prospective homeowners, including the images of actual examples of people who have already realized their ideal homes and simulations of the placement of famous brand-name furniture on the plans.
Smartphone apps and simulations are also useful for sharing images with family members while looking at the screen.
If you can see your ideal house visually rather than just in your mind, your idea will be able to be more specific. Please use our convenient service to materialize your dream house.
5. Seven examples of "ideal houses" that everyone has achieved
Next, we would like to introduce seven examples of ideal houses that have been realized. All of them are beautiful uncompromising houses that the clients and architects worked on together, so please take a look at them for reference.
If you would like to consult with or be introduced to an architect who is a good fit for you, japanese-architects.com's architect referrals are also useful.
5-1. Exterior
Let's first look at some beautiful exteriors by which people are fascinated.5-1-1. Sophisticated house with combination of different materials
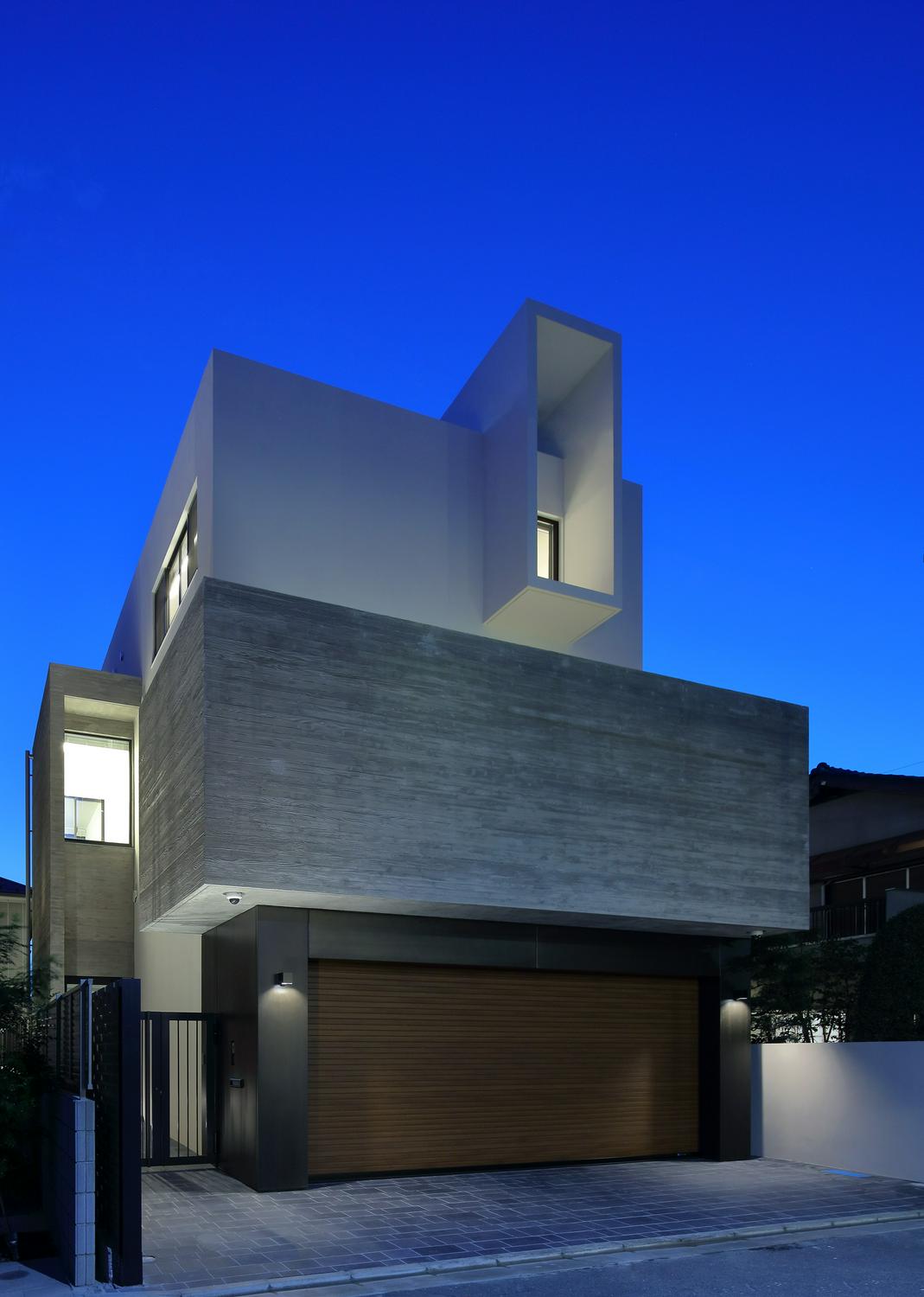


This house uses painted walls with a clean white color for the main exterior walls. By partially combining concrete, you can see the affinity of different materials. The garage shutters are also made of wood with a beautiful, calming brown color, giving the house an even more sophisticated impression.
In addition, the design, in which boxes seem to pop out from all over the place, creates a museum-like beauty.
5-1-2. Highly sophisticated house with large windows
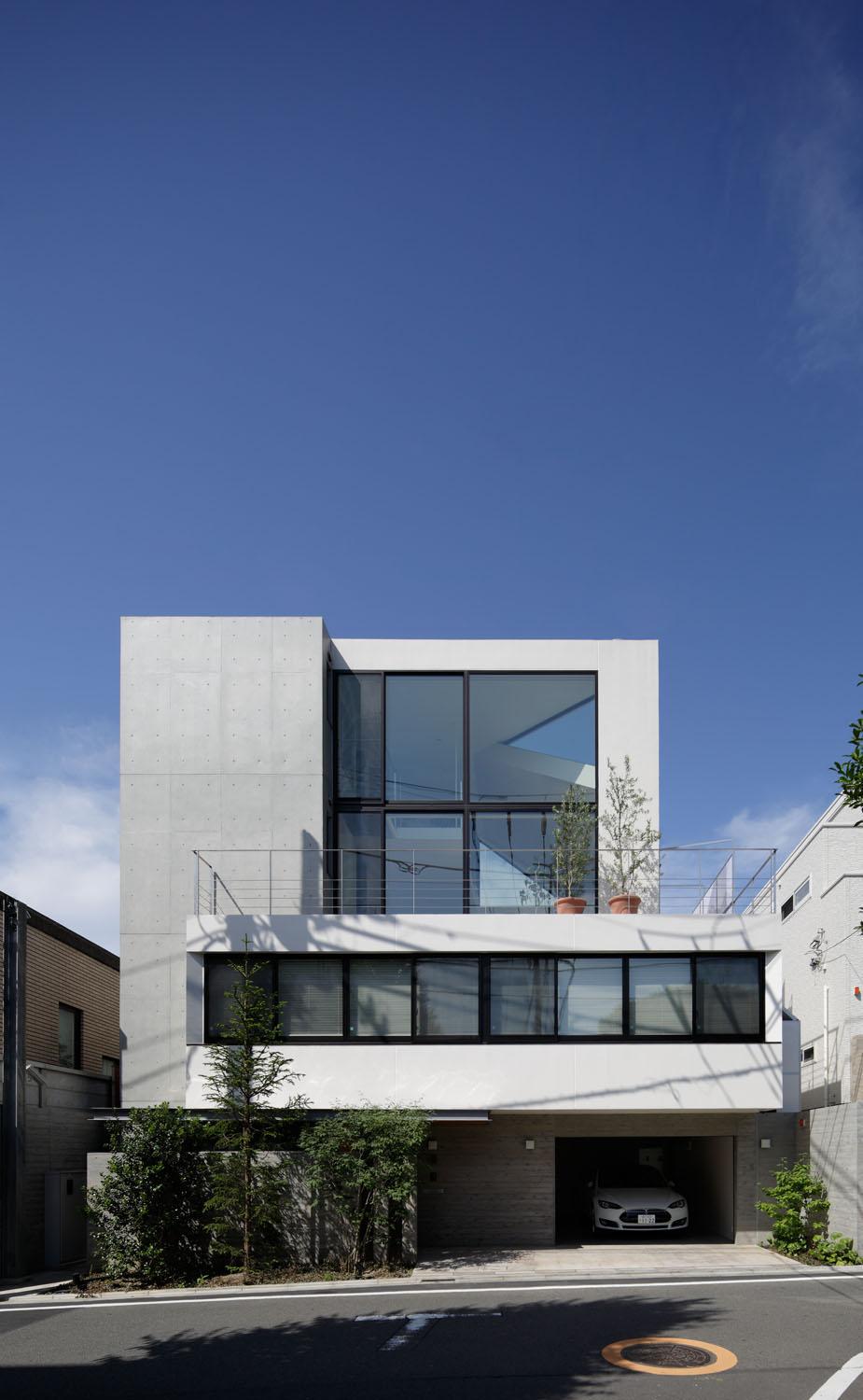


This house has a stylish design with large windows that catch the eye. The second-floor living room protects privacy, so even with the large windows, you can relax in comfort.
There is also a terrace where you can spend an elegant time. The terrace can be used in a variety of ways, such as for family barbecues or for adults-only time spent looking up at the starry sky.
5-1-3. Villa with plenty of chic black paneling
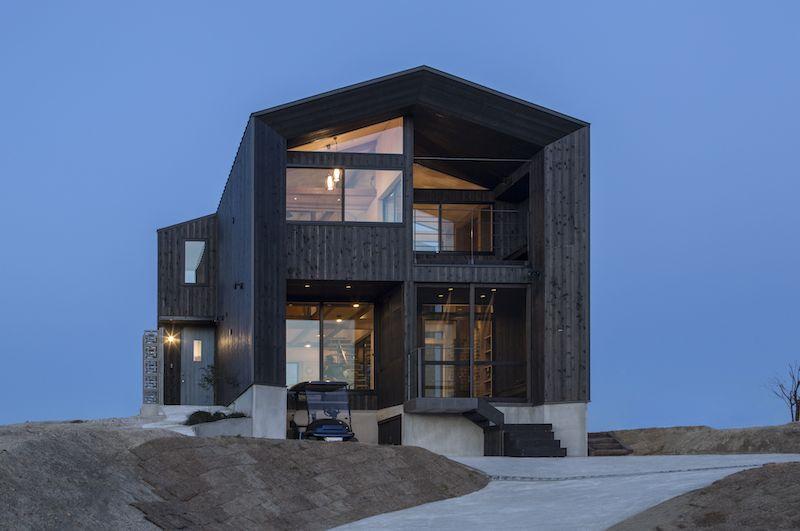


This villa is adjacent to a golf course. Sustainable living is the theme of the building, and natural paneling is used for the exterior walls.
Inside the house, a large atrium creates an open space, and a fireplace, typical of a villa, has been installed. It is truly a villa suitable for an "extraordinary" weekend visit.
5-2. Interior
Next, let's look at some examples of interiors that have achieved a rich lifestyle.
5-2-1. Living room focused on relaxing space
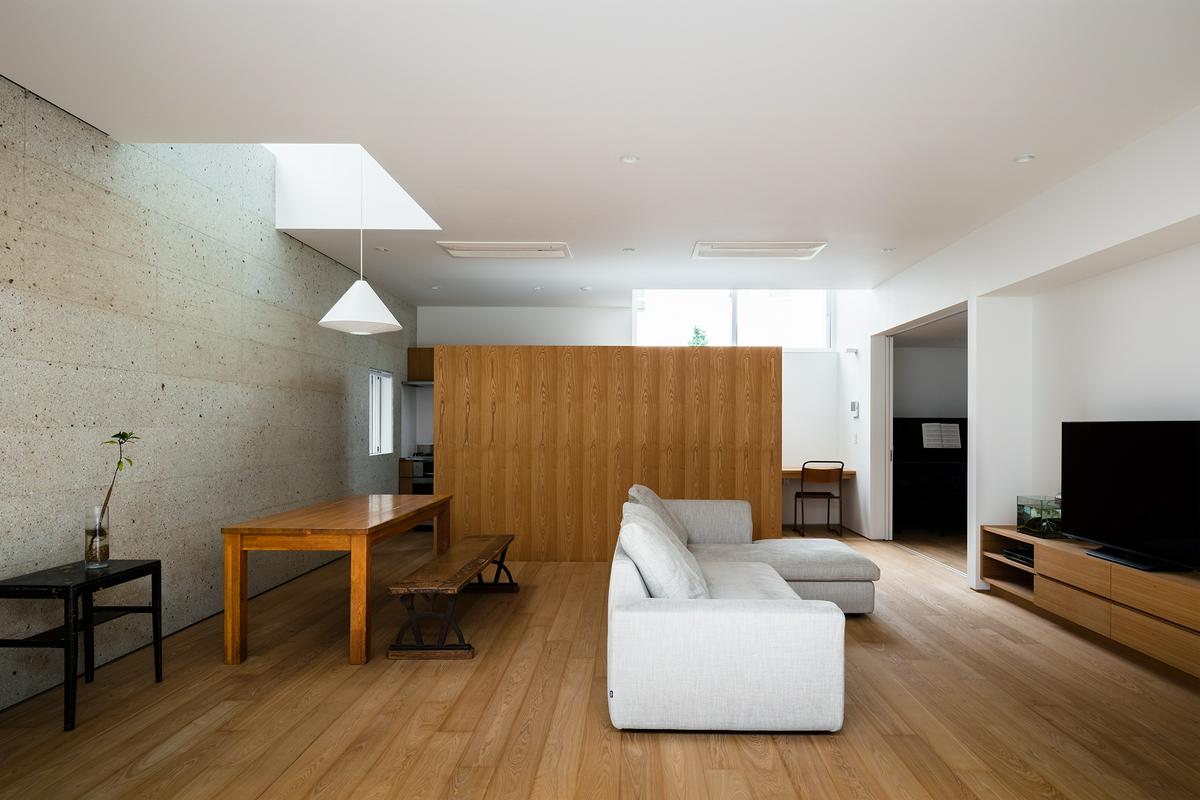


This house has the uncompromising living room to make it relaxing space. For example, healing wood is used for the floor, TV board, and dining table to create a visually relaxing space.
In addition, a beautiful wood-grained partition is installed to prevent the kitchen from being completely exposed, which can easily show signs of living. The space is designed to give a slightly hotel-like atmosphere.
5-2-2. Natural taste residence with great sense of openness
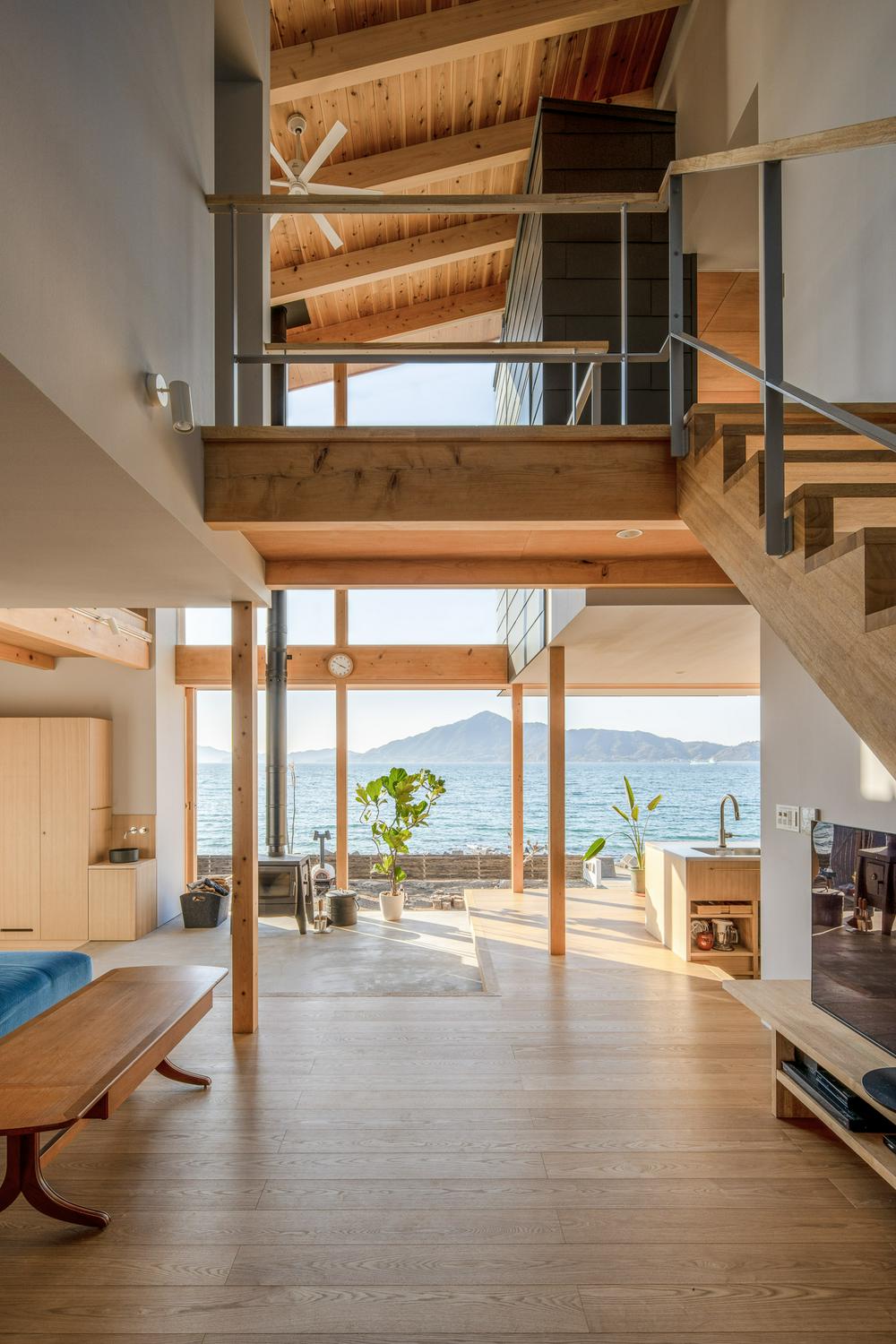


In this house overlooking the vast ocean, the window facing the ocean is large opening so that you can directly feel the nature. In addition, soothing wood is used throughout the house.
Furthermore, what creates a sense of openness is the atrium floor plan. The second floor is connected to the first floor. The space that feels high and connected to the second floor will allow you to spend your days with a refreshed feeling.
5-2-3. Japanese style and natural and luxurious living room, dining room, and kitchen
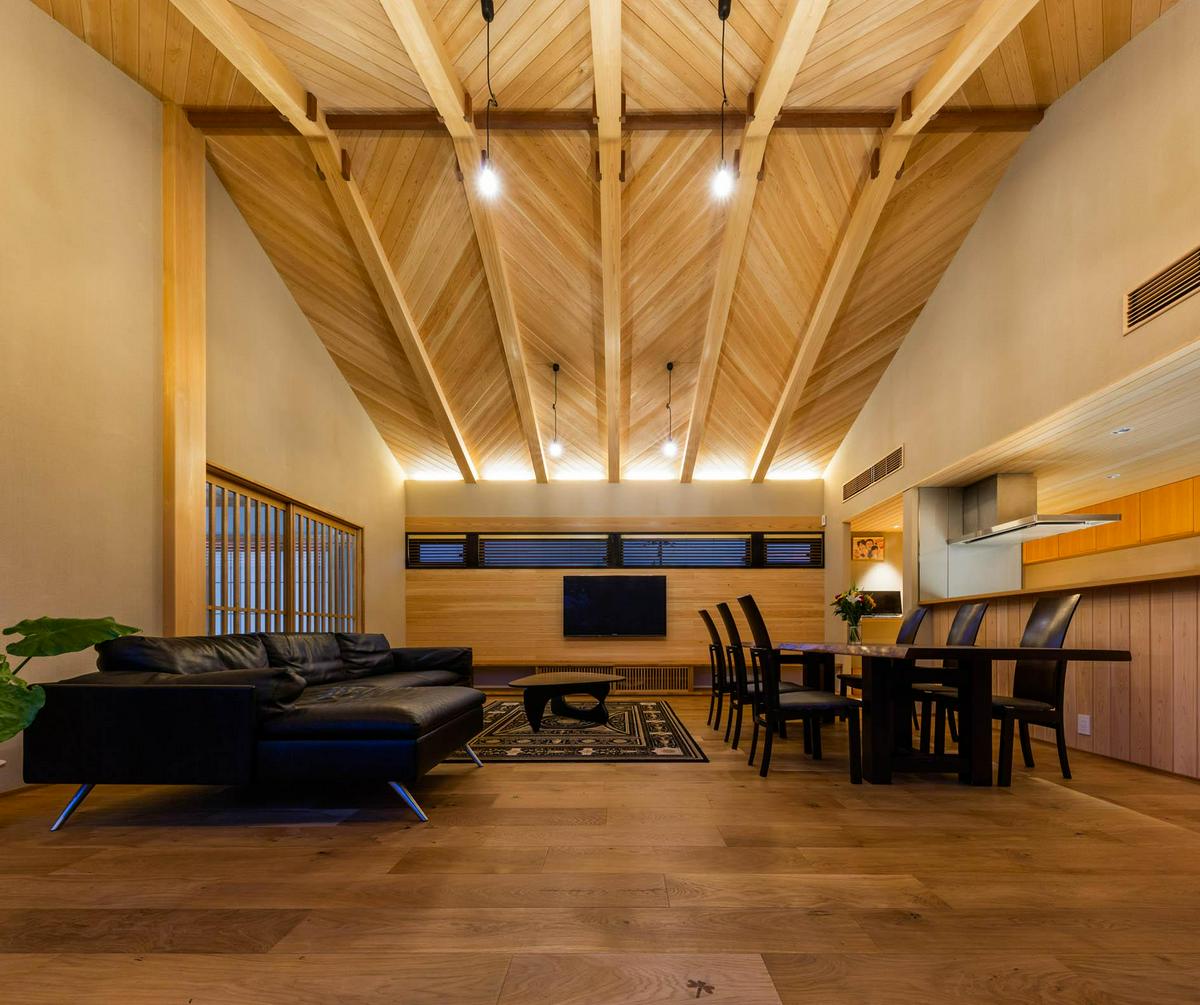


In this house, the extensive use of wood on the floor, ceiling, and walls gives the living room, dining room, and kitchen a luxurious feel. The lighting dares to use small bare bulbs and indirect lighting so as not to ruin the atmosphere, which is the professional work.
The sofa and dining chairs are also united in an elegant black color to tighten up the soft space.
5-2-4. Uncompromising house in monotone color
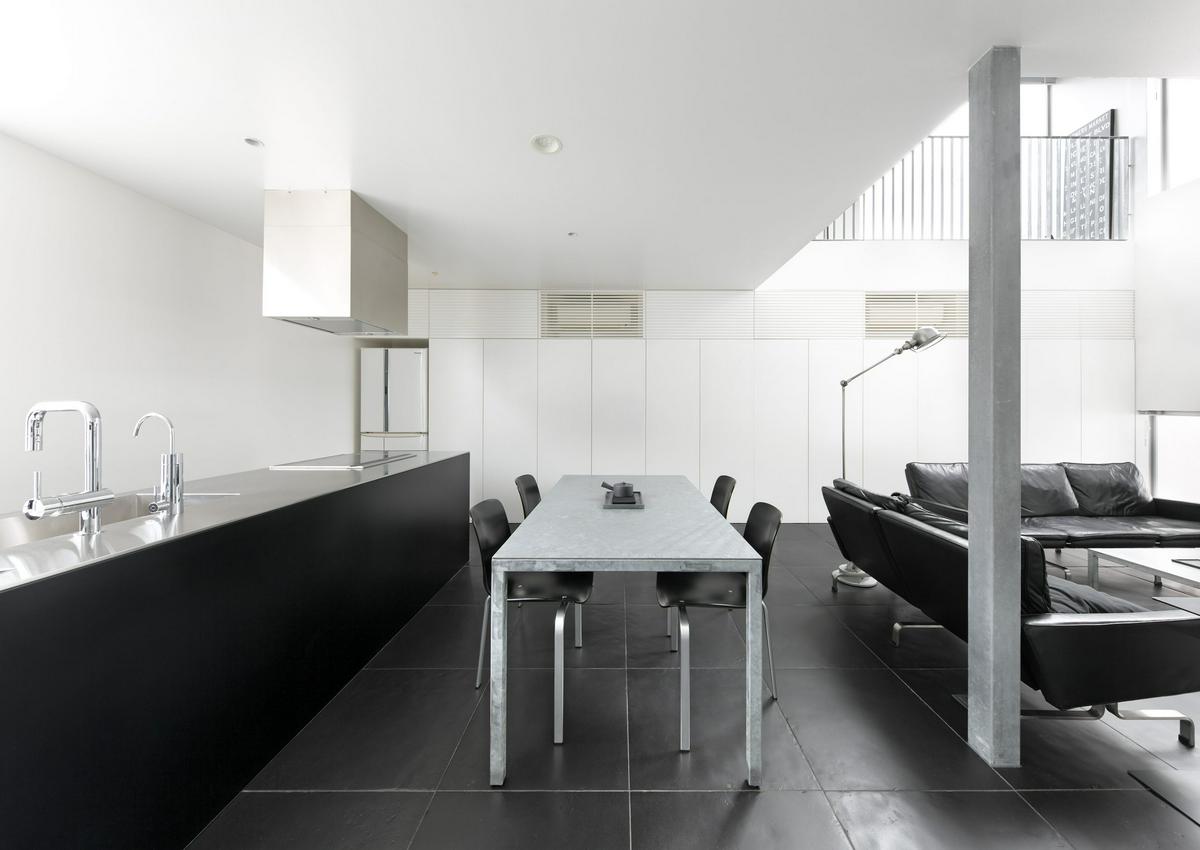


The customer's preference for white, black, and silver is the key color in this house. The furniture that the client purchased after the construction was also all in the same color, creating the one and only house.
The living room, dining room, and kitchen are also extremely user-friendly thanks to the storage shelves across the wall.
6. To build your ideal house, we recommend "architects and design firms" with high degree of design freedom
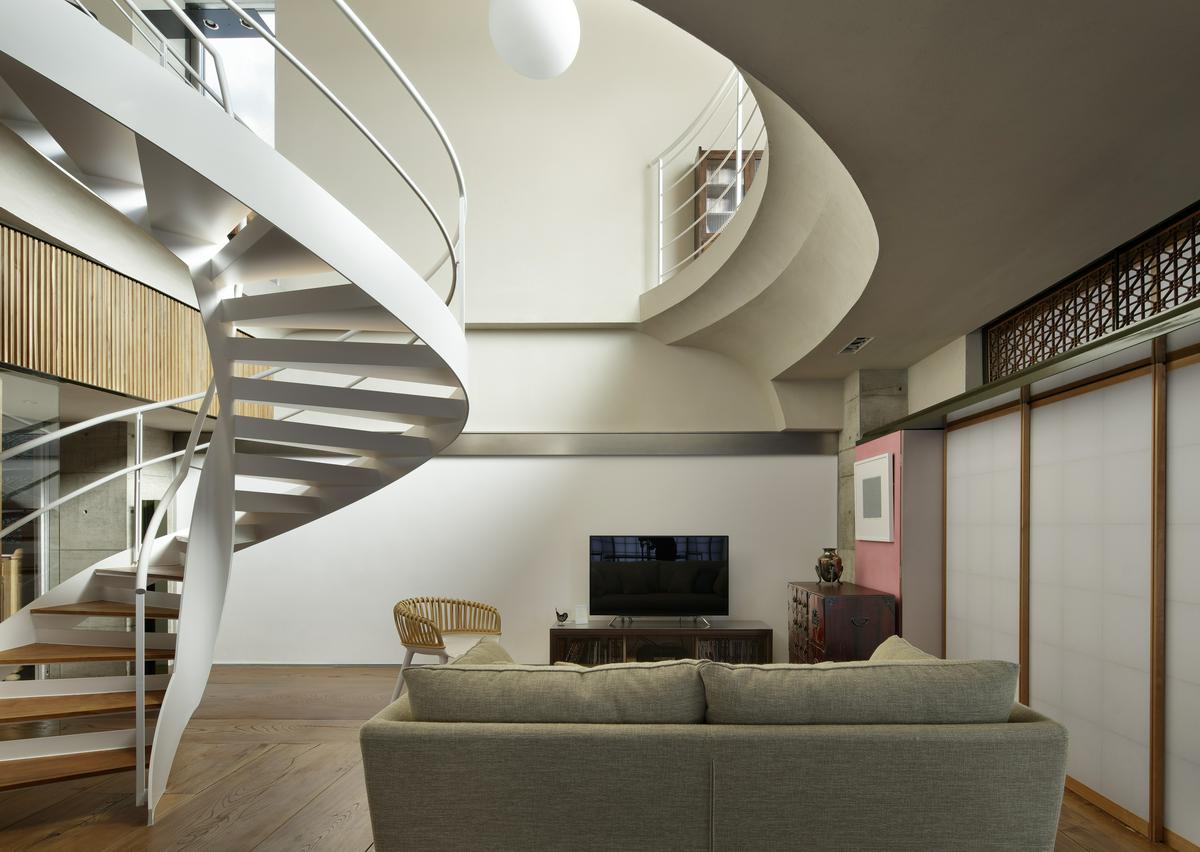


If you want to build an uncompromising house, a shortcut is to consult with an architect or design firm.
Architects take the client's requests into account in detail and create a house tailored to their individual ideals. There are no restrictions on standards or construction methods, allowing for freedom of design.
It is often thought that the cost and construction period will be higher and longer than with house makers and construction companies, but this is not generally true. If you discuss your budget and construction period in meetings with architects and design firms, they will do their best to accommodate your needs.
In some cases, architects with a wealth of knowledge and experience are able to make innovative proposals, creating wonderful house that exceeds your ideals.
Of course, house makers and construction companies will also do their best to build the ideal house. However, since both of these companies have standards within a certain range, it is highly likely that they will not be able to cover innovative designs, dimensions, or methods of construction that go beyond the standards.
Therefore, if you want to create an original house filled with the client's ideals, as above cases, you should consult with an architect or design firm.
7. Summary
"japanese-architects.com" provides a service that connects architects (design firms) with customers who want to build an uncompromising custom-built house.
As mentioned above, flexibility in design is extremely important in order to realize your ideal house. If you are thinking, "I would like to consult with an architect" or "I would like to get a professional opinion," please use japanese-architects.com's free consultation with a first-class architect.

