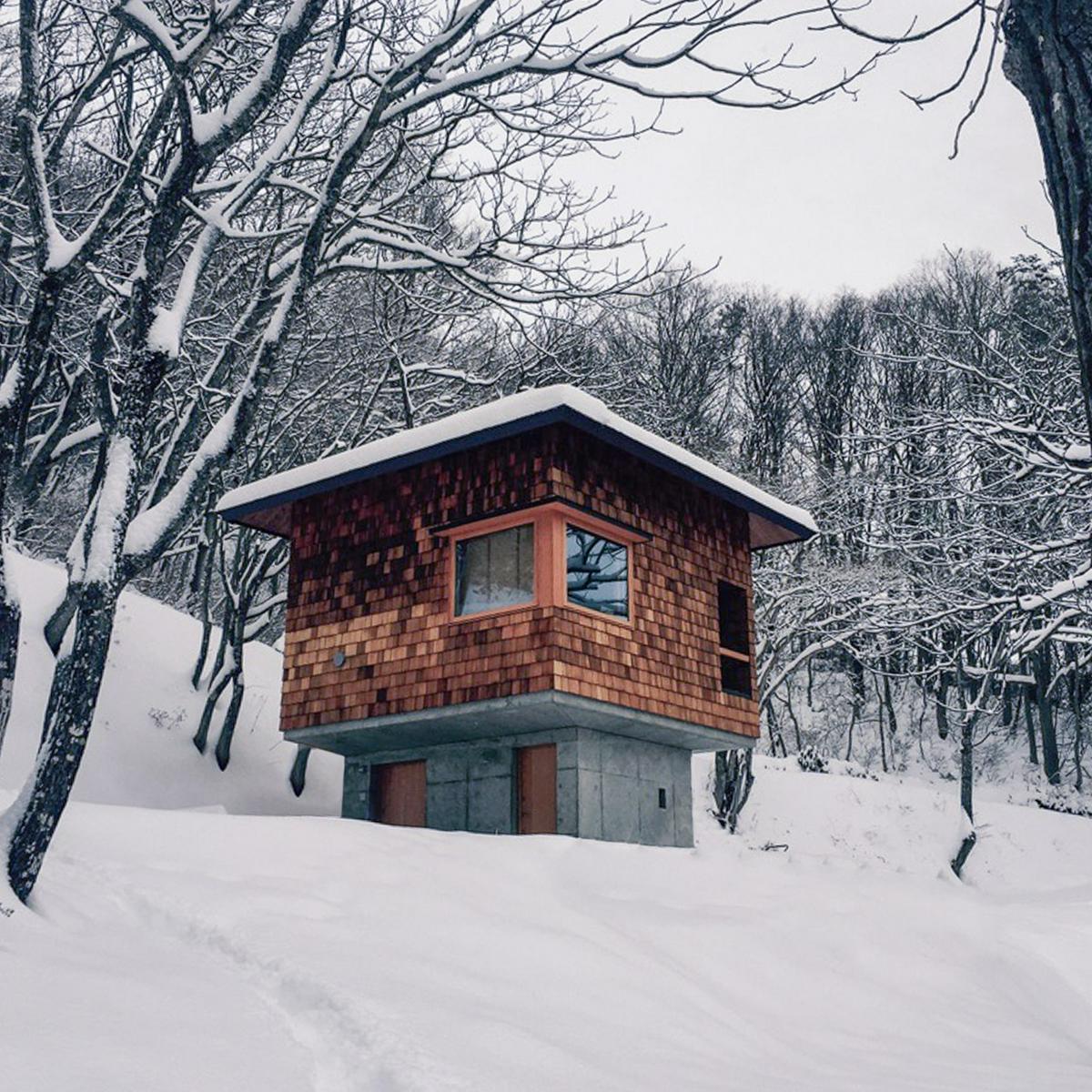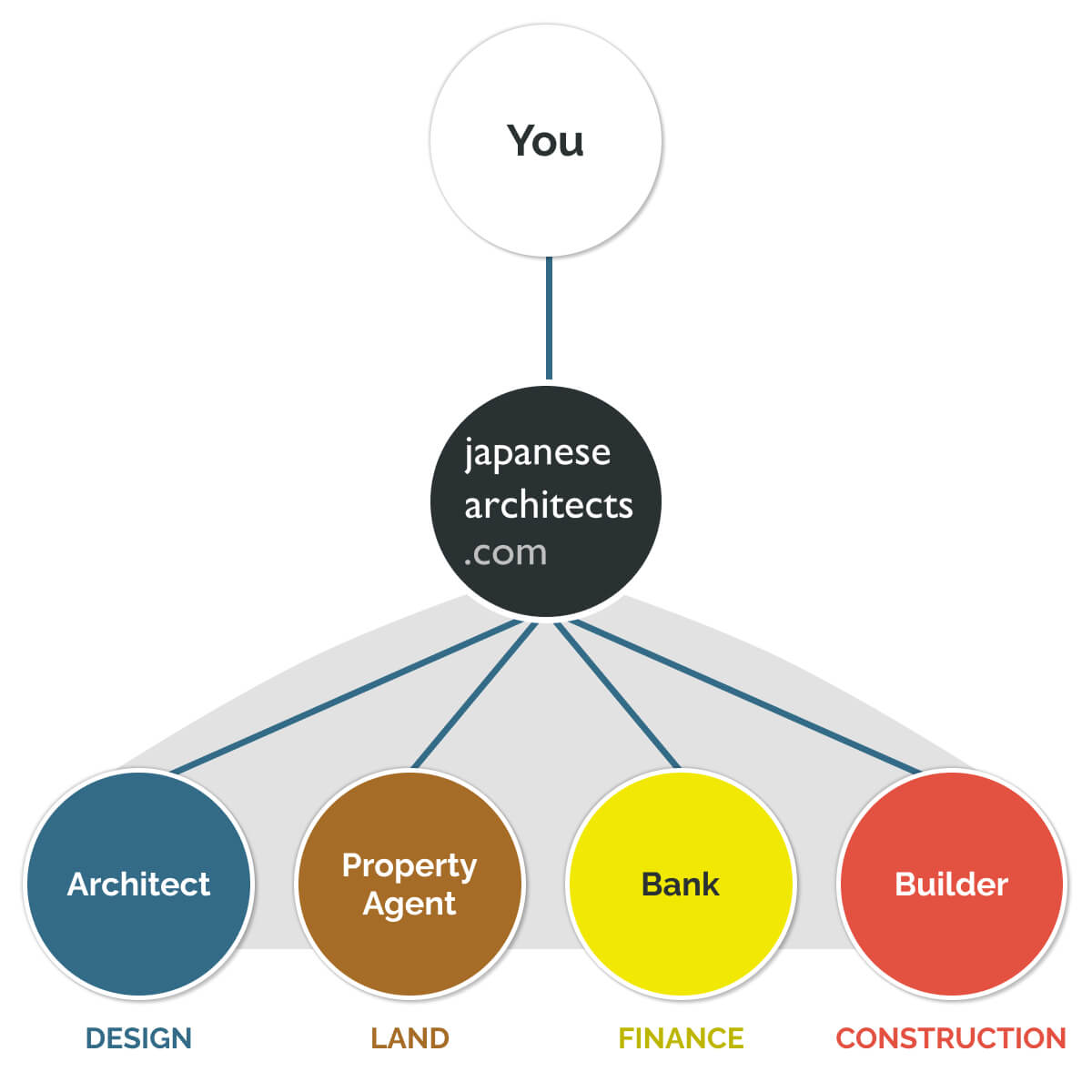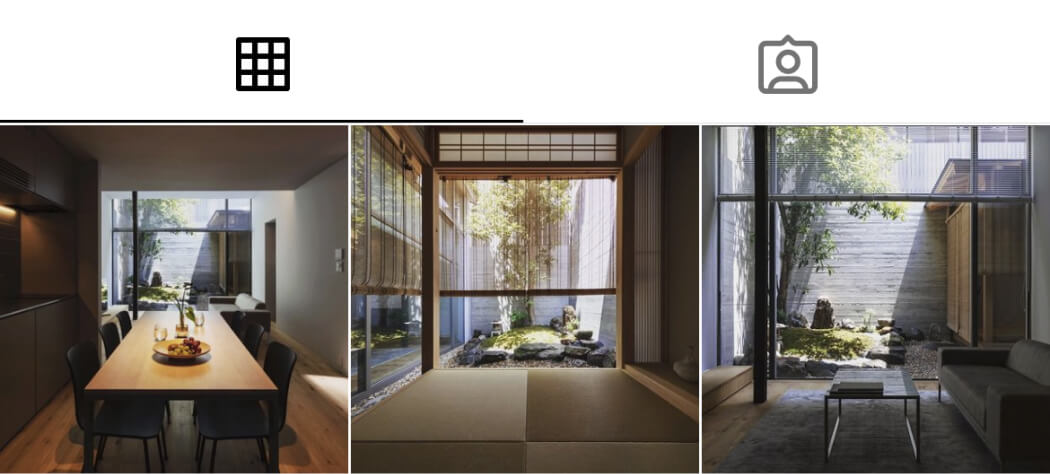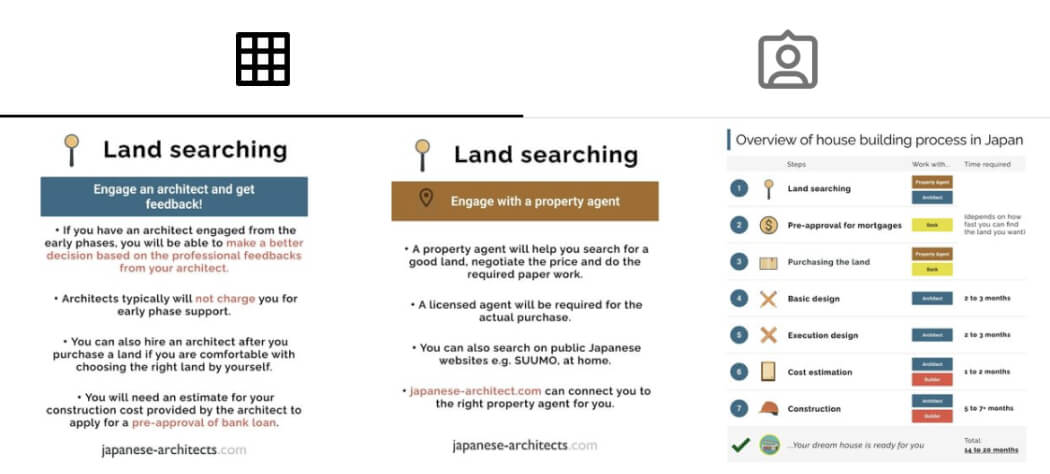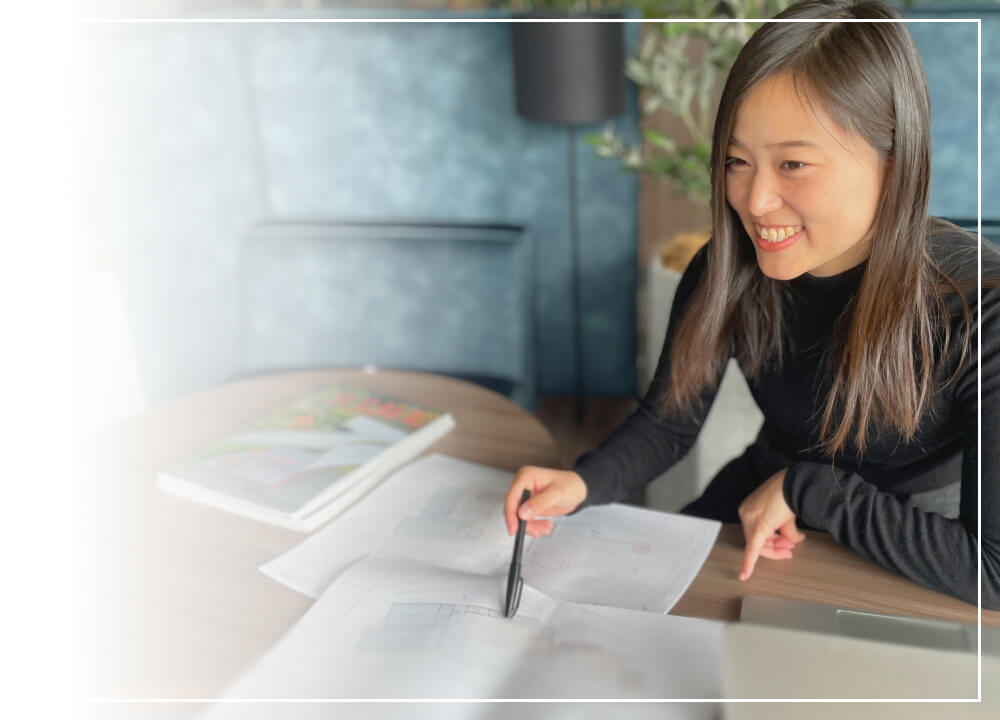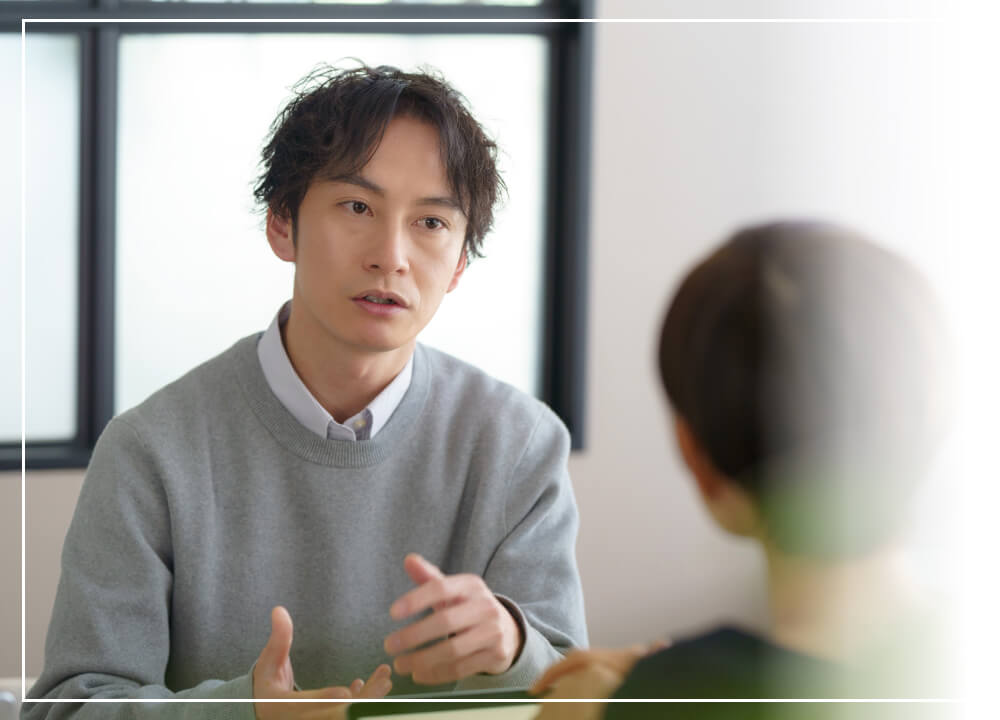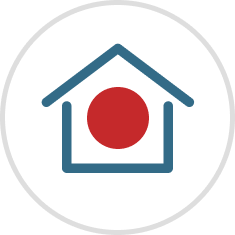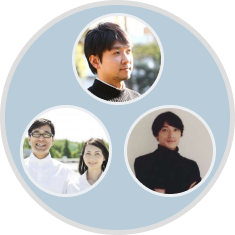Introduction of the Role and Types of Eaves(庇)! Points to Avoid Mistakes when Retrofitting
In this article, we will introduce the role and types of eaves in buildings, as well as points to keep in mind to avoid mistakes in retrofitting.
Recently, the use of eaves has been decreasing due to improvements in window performance and design. There are some convenient aspects to utilizing them and using them as needed, so let's take a look at the cautions and costs that are of particular concern to those who are retrofitting.
First, here are the summary points of this article.
- An eave is a projection (roof-like structure) above an entrance or window opening that is separate from the roof
- The world of eaves is actually a very deep one, as it requires a complex consideration of season, region, orientation, and purpose, when it comes to width
- Various materials and types of eaves are available, but DIY is not recommended in terms of water leaks, etc.
- The most important point of hiring an architect is that the architect can make a design proposal that solves functional aspects such as sunshade and rain shelter without compromising the design
What is an eave?
An eave is a small roof attached over a window or entrance of a building, and its purpose is to shelter it from the sun or rain.
First, let's go over the basics of eaves.
1-1 Difference between noki(軒)and hisashi(庇), and the role of eaves
There are two terms to describe “eaves” in Japanese, noki and hisashi. To put it simple,
- Noki: Roof extending
- Hisashi: A projection above an entrance or window opening that is separate from the roof.
You might also heard of people saying “Nokisaki(軒先)”. It is the extended end of the eaves, in this case noki, as part of a roof.
In contrast, a hisashi is a protrusion (roof-like structure) placed over an opening (not a wall) such as an entrance or window.
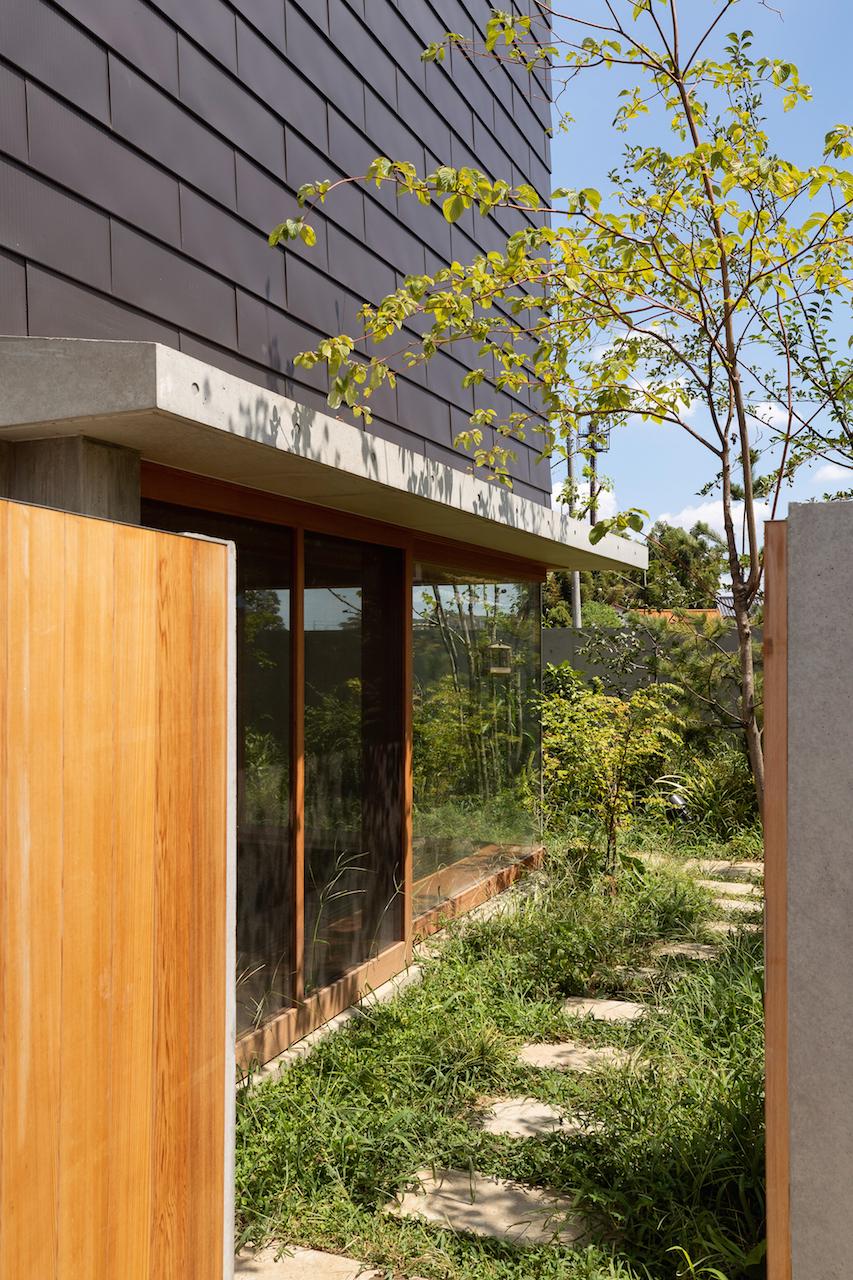


The example in the photo is an "hisashi" installed in the window area and is independent of the roof.
And the role of hisashi is mainly to provide shelter from rain and sun.
In terms of sunlight, the direction, width, and angle of the sunshade may considered when designing, to block "summer sunlight only" in particular.
If the hisashies are wide enough (about 900mm to 600mm), even large windows can cast large shadows and provide good heat shielding, but they also make it darker and make it difficult to let the sun in during the winter.
On the other hand, short hisashies are sometimes installed to prevent dripping and deterioration of openings rather than to block sunlight.
With regard to the hisashies' outreach, it is actually a very deep world that requires a multiple consideration of season, region, direction, and purpose.
1-2. Difference from a "Geya"(下屋)
Another similar area is the geya.
If we ask people to imagine a two-story house where the first floor is larger than the second, we get "a roof that covers the second floor" and "a roof that covers the first floor area".
The "geya(lower roof)" means "the roof below" and refers to the part of the roof that covers the first floor of the house.
For example, if the entrance area is the only part that makes the first floor larger than the second floor, a shed may be designed to serve as an entrance eave.
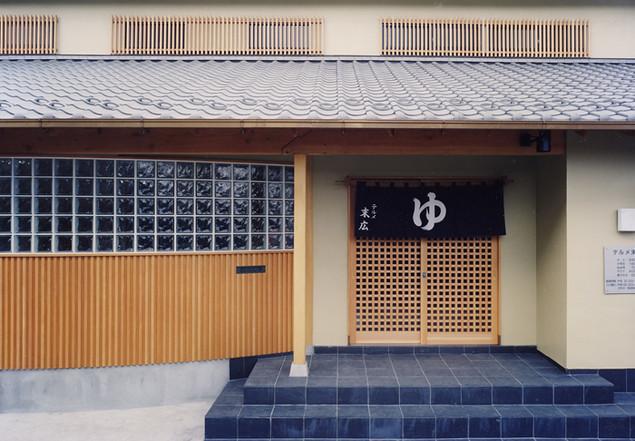


This example is a "geya" rather than an entrance hisashi. *Please note that “eaves”, from here in this article, refers to hisashi (庇)
1-3. Need for eaves
In conclusion, we can say that eaves can be designed to the least, if necessary, and that will do.
The reasons are that a considerable amount of window width is required to provide shade, which is not compatible with the design, and that the thermal barrier effect of the windows itself is also much higher these days.
However, there are many cases that eaves at the entrance are often necessary when going out on rainy days or when retrieving keys when returning home.
Therefore, eaves are required to the least, if necessary, but we recommend to hire an architect for the design who can comprehensively consider all the factors including its purpose, its design and so on.
And the most important point of hiring an architect is that, depending on the architect's design, he or she can make the proposal that can solve functional aspects such as sunshading and rain shelter without compromising the design.
2. Type of eaves (entrance eaves, window eaves)
In fact, there are many different types of eaves to choose from, depending on the design of the house.
Since the impression changes greatly depending on the material, you should choose the material according to the design of your house.
2-1. Aluminum eaves
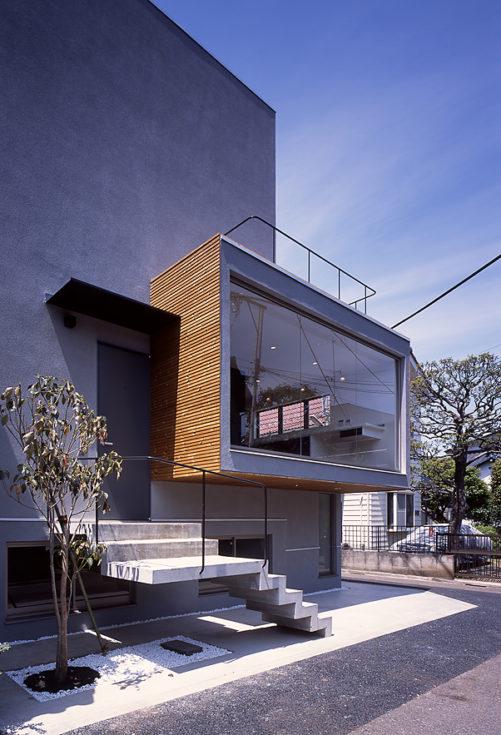


Aluminum eaves are lightweight and beautifully designed. Many shapes are easily matched with exterior walls, from mortar exterior walls to galvalume exterior walls. Because they can be easily retrofitted, this type of eaves is often used for remodeling.
2-2. Galvalume steel eaves
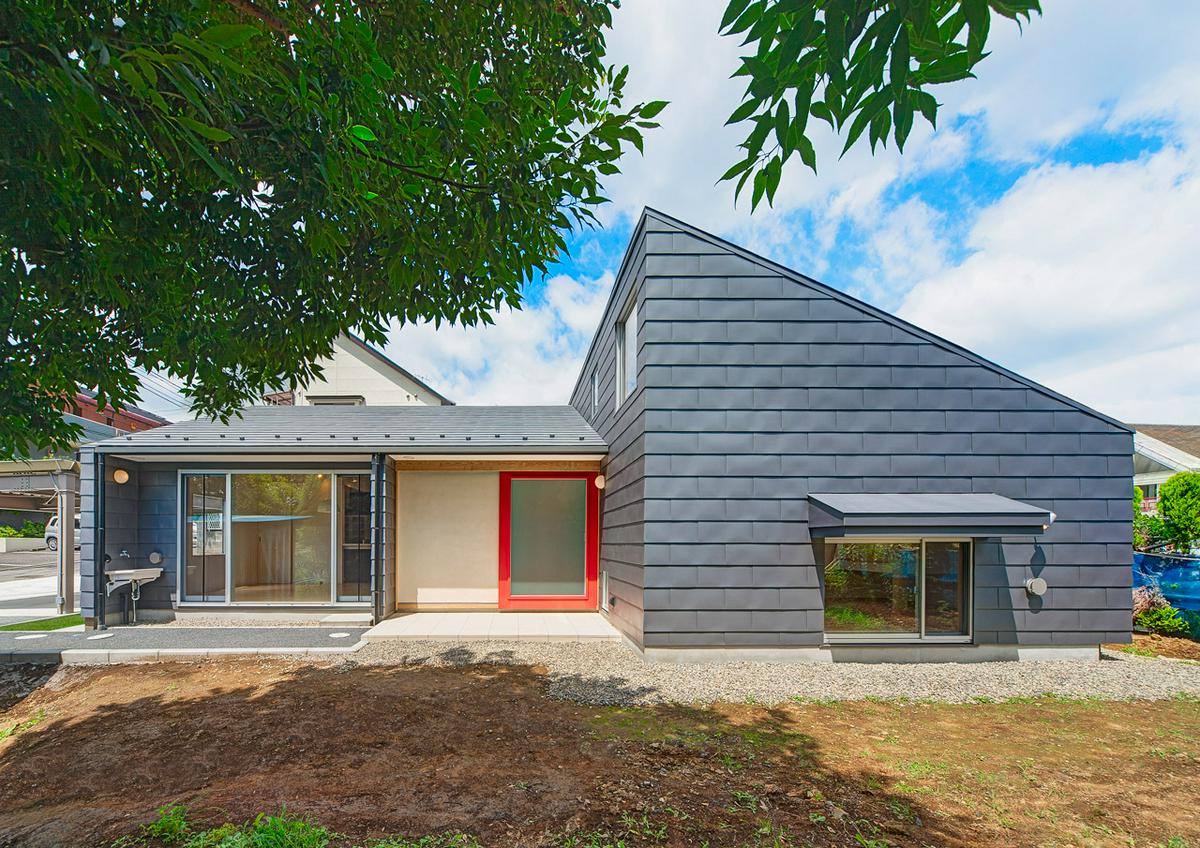


As a material, this type uses galvalume steel sheets, which are durable, lightweight, and popular.
Since the use of galvalume steel in exterior walls has been increasing in recent years, it is possible to create a sense of unity by designing in a way that matches the materials and color scheme.
2-3. Polycarbonate eaves
Polycarbonate is a resin (plastic-based) material with excellent impact resistance and durability.
It is often used for carport roofs because of its transparency, ease of handling, and light weight. It is also easy to retrofit as a DIY project.
2-4. Glass eaves
These glass eaves are ideal for beautiful modern homes.
Because it is made of glass, it can be transparent or translucent, and many products have excellent design characteristics. However, because of its high solar transmittance, it plays a more important role as a rain shelter.
2-5. Wooden eaves
This wooden eave easily matches a Japanese-style house.
The wood used is highly water-resistant wood, and the roofing area is covered with copper sheets or galvalume steel sheets. Compared to other materials, the disadvantage is that they are more easily deformed and deteriorated by wind and rain, so the maintenance cycle tends to be quicker.
3. Points to note when retrofitting eaves
The need for eaves is often realized after living in the house for a while, after moving in.
Please refer to the following list of items to be considered when retrofitting.
3-1. Pay attention to the building coverage ratio
The point to note is whether the "eaves" protruding from the main body of the building are included or not.
Are "eaves" protruding from the main body of the building included in this building area? or not included?.This is the points to consider.
The width of the eaves that is not included in the building area is 1 m or less, so it is necessary to consider whether a long eave will violate the building coverage ratio when it is installed.
In addition, although it is a matter of course, it is necessary to take care not to cross the boundary line of the adjacent land, so knowledge of construction, including the Building Standard Law, is necessary.
3-2. Select the size according to the purpose, whether to protect from sun or rain
When installing eaves, the width of the eaves and the size of the eaves should be considered according to your purpose. Is the purpose to shelter from the sun? Is it to shelter from rain?.
For example, it may not be effective against the setting sun even if it is installed as a sunshade. So, it may not have the expected effect depending on the direction and the width of the eaves.
Therefore, you must consider how much outreach is needed to prevent solar radiation. The height of the sun in each season should be considered depending on the region and building location.
In fact, this is a difficult point that even building professionals have trouble with, we recommend to consult with a specialized contractor, informing them of the purpose for which you wish to install the system.
3-3. DIY is not recommended
It is not impossible to install a retrofit eave as a DIY project.
However, to be clear, DIY retrofitting is not recommended. The reason is that there is no guarantee that waterproofing can be ensured.
When eaves are retrofitted, holes must be drilled in the exterior wall, and proper rainproofing must be provided. If the rainproofing is not done properly, there is a possibility of water leaks from the installation site, and we do not recommend to do it yourself light-heartedly as if you were doing Sunday carpentry.
Also, if it is not fixed to the base material, there is a risk that it may not be strong enough to be installed and may fall down in typhoons, etc. We recommend consulting with an architect or other specialist.
3-4. Be careful not to destroy the design
Nowadays, some houses do not have eaves because the window glass itself has become more effective in blocking heat.
Which should be prioritized, design or functionality? It may determined according to your value and thoughts. However, especially when retrofitting, the overall design should be considered.
We recommend to consult with the architect to determine whether the color and material will match the exterior walls, or whether the eaves will interfere with the overall concept of the house or not.
3-5. The cost of retrofitting eaves is approximately 200,000 yen and up.
If you hire a professional contractor, installation can be done from about 200,000 yen (for first floor installation), depending on the material and the type of installation.
If the installation is to be done on the second floor, the cost of scaffolding will be added, which will significantly increase the overall cost.
If you ask for it at the same time as the exterior wall repainting, the cost of scaffolding can be used for both. So it will be possible to install it at a discount when considering the remodeling.
4. Examples of the architect's work
Next, let's take a look at some examples of eaves at architects featured on japanese-architects.com.
Note that the design is not a simple eave, but rather a design combined with function, making up the overall architecture.
4-1. Musashino house
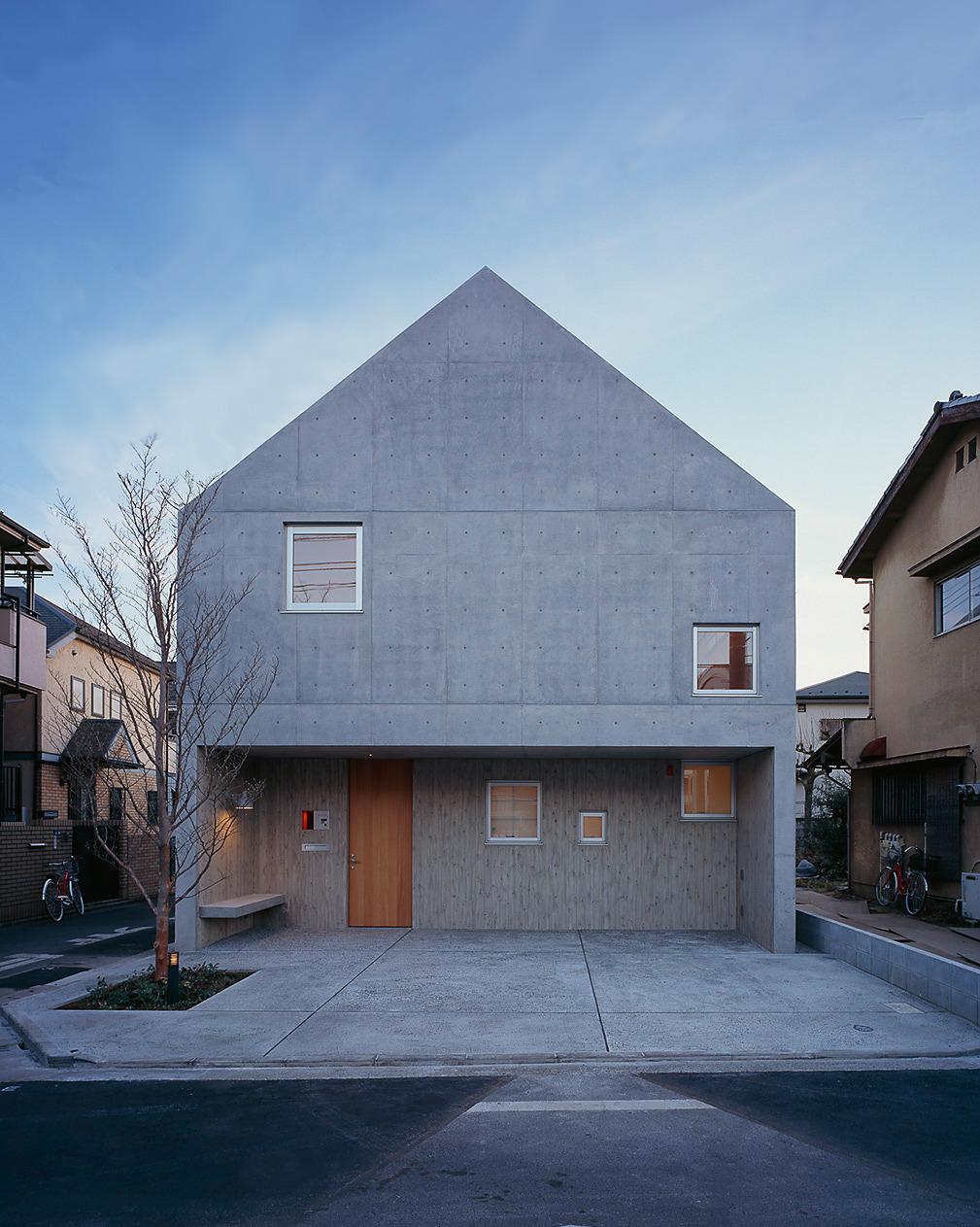


This case study is an example of a design in which the eaves are integrated with the building through architecture.
The entire exterior wall is uniformly made of fair-faced concrete, and the first floor is set back (recessed to the rear) so that the second floor plays the same role as an eave.
Since simply setting back the first floor would be dull, the house has been given a sense of unevenness by adding eaves with a small protruding width at the setback area.
It can be said that the eaves have both design and functionality that are integrated with the building design without the feeling of being retrofitted.
4-2. Small house on Lake Nojiri
This example is a house designed with a larger second floor area than the first floor.
The second floor has a lot of living space due to the heavy snowfall in Lake Nojiriko, Nagano Prefecture.
The second floor also serves as an entrance eave, reducing the risk of being unable to exit the entrance due to snow, which is common in areas with heavy snowfall, while also providing design and other features.
4-3. Otakanomori house
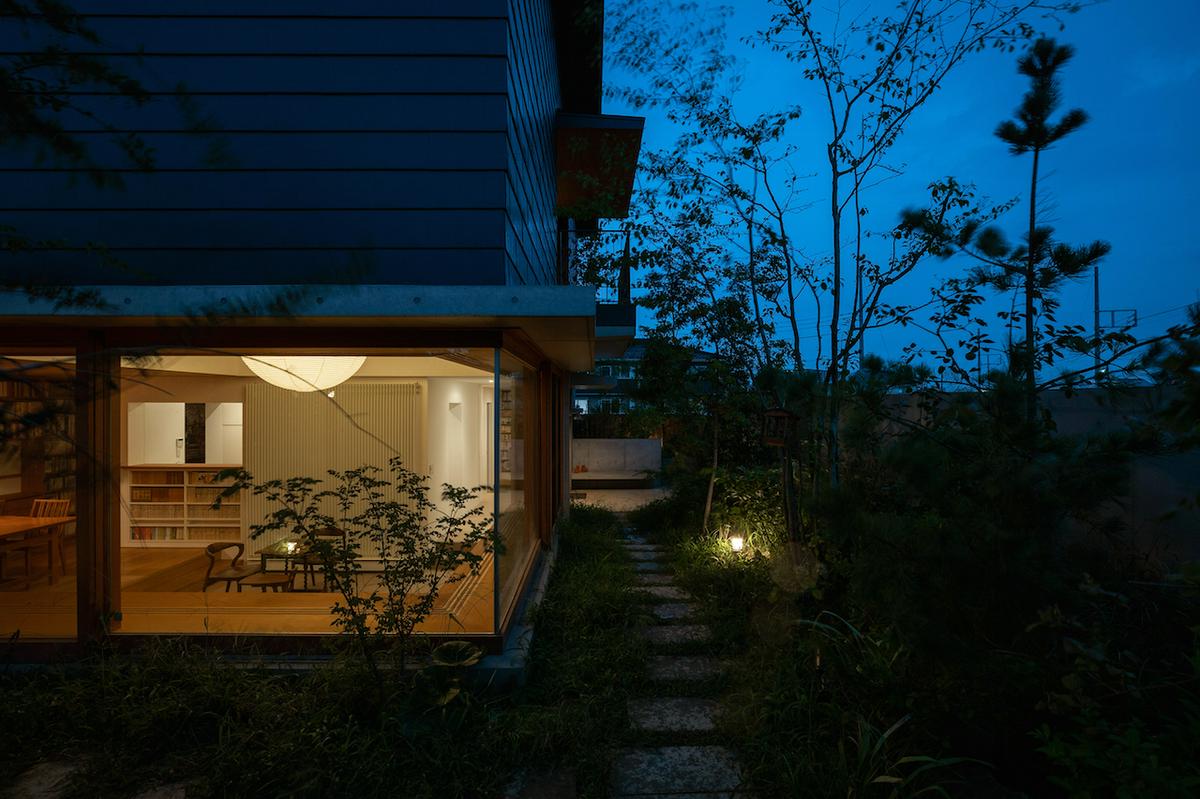


In this example, the windows have eaves with a low projection.
It is made of reinforced concrete integrated with the structure and its design has a sense of unity with the whole building.
The large windows on two sides of the room are distinctive, but by placing bookshelves on the interior side of the room, the width of the windows can be reduced to a minimum for the purpose of shading from the sun and rain.
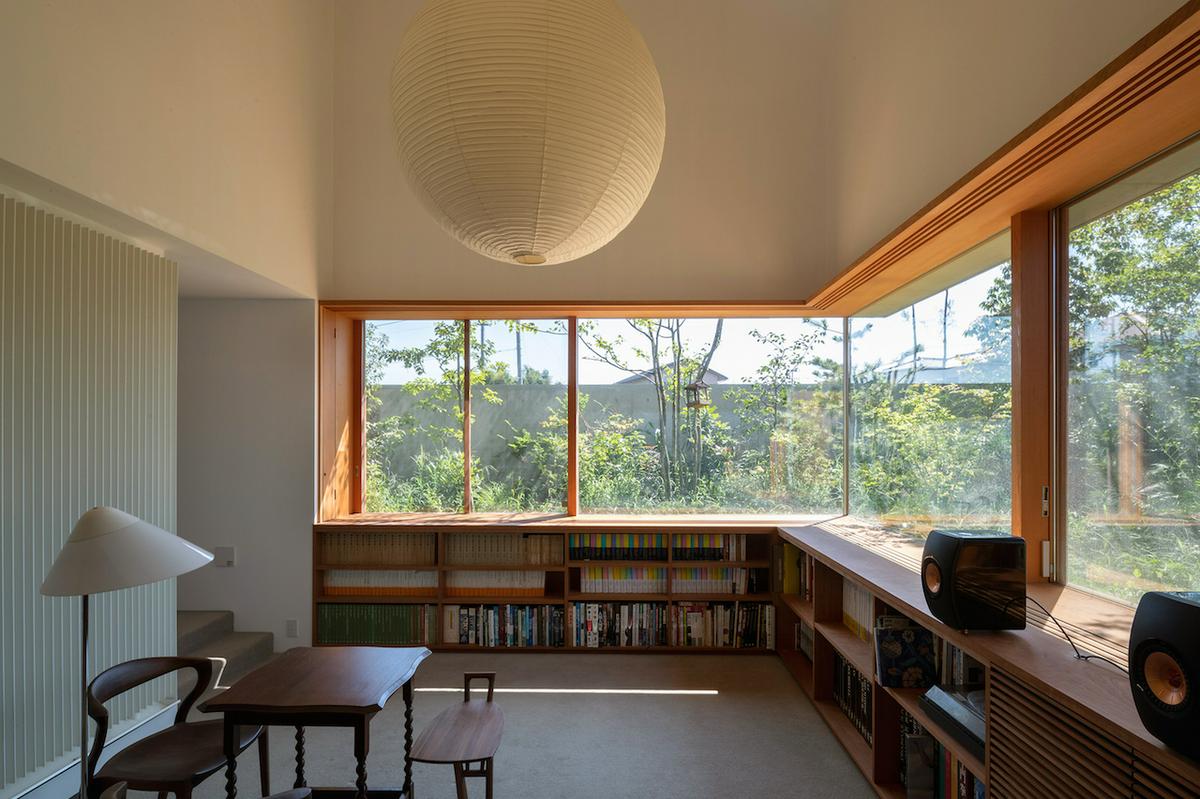


It can be said that the eaves were designed considering not only on the exterior but also on the interior side of the building.
4-4. Hayama house
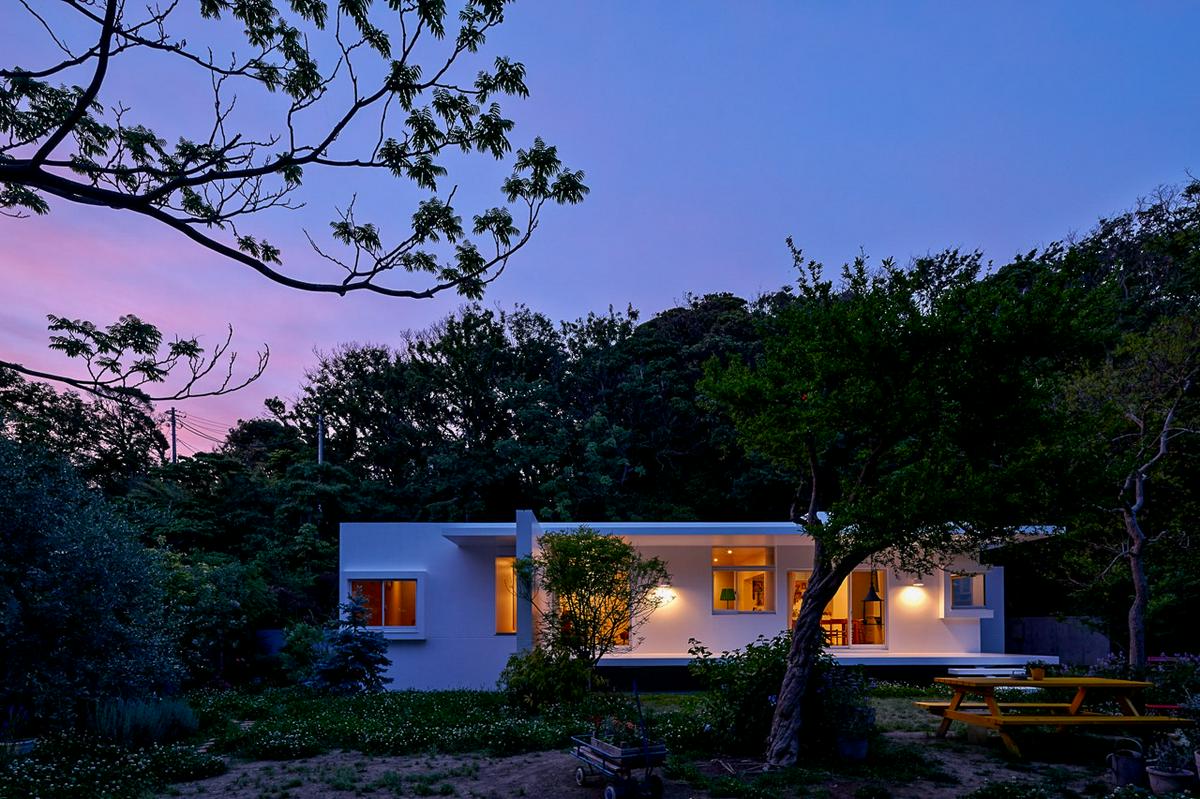


The key point of this example is that the eaves are designed like a flat roof of Japanese one-story house (平屋).
The eaves on the south face appear to be an extension of the flat roof, creating an exquisite sense of unity with the building.
The eaves are also well guaranteed in width, providing sufficient shade and combining with the porch-like terrace.
The white color of the terrace gives the interior a gentle brightness while also blocking the sunlight without making the interior too dark.
4-5. Kiseki no IE
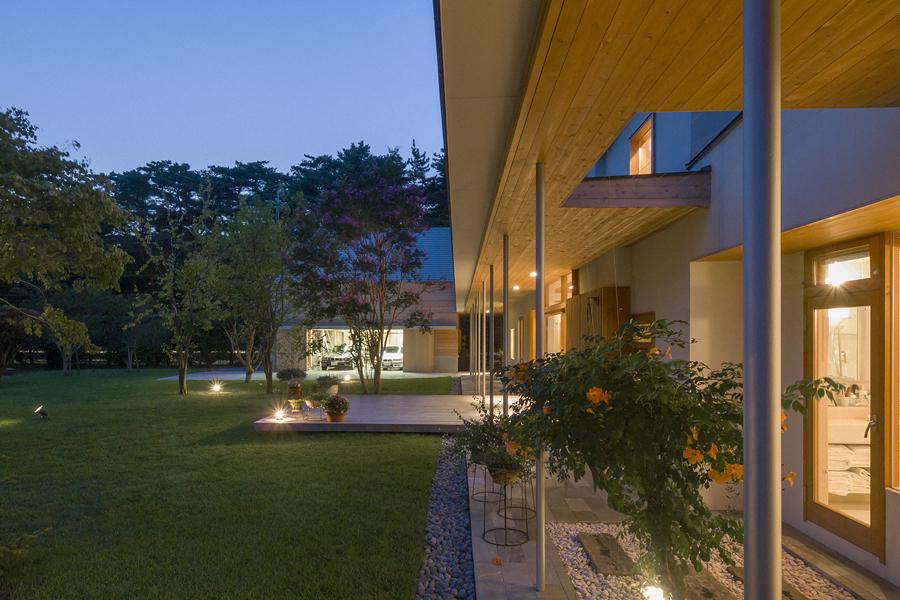


This is an example of a deep eave on the south face.
The terrace and wooden deck are placed under the deep eaves, creating a space that resembles a wide porch and gives a sense of connection to the large garden.
Since there is not much difference in height from the garden, the space created by the eaves and terrace also serves to expand the sense of spaciousness from the inside.
4-6. SETA-HOUSE
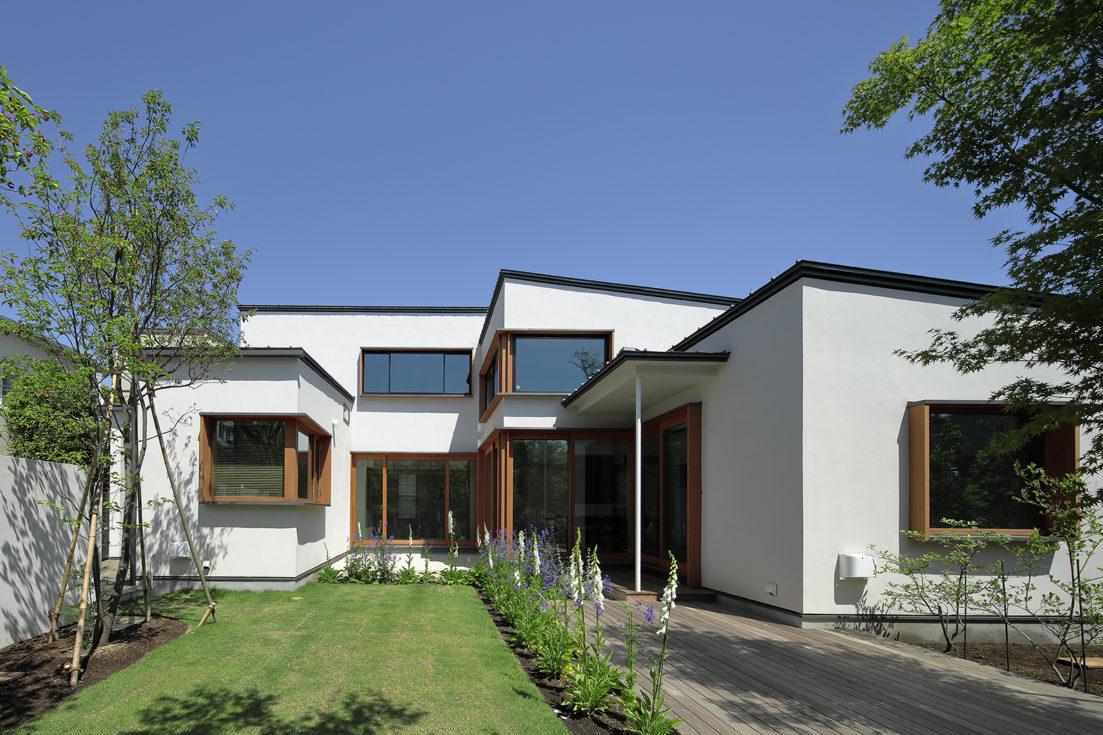


The most distinctive point in this example is the window frame that protrudes from the four sides of the window.
Eaves are usually placed only above windows and other openings, but they can provide shade and shelter from rain by extending out on all four sides and setting windows back one level.
The overall appearance of the house will not be dull, and the appearance and impression of the house can be changed depending on the time of day and weather conditions because of the unevenness and the shadows that accompany it.
5. Summary
Thus, even picking up a single "eaves", there is a very deep world.
Although eaves play a major role in shading from the sun and sheltering from rain, the examples show that they can be designed to eliminate the sense of retrofitting and dull protrusion, depending on the design of the architectural side.
Let us review the summary points at the beginning of this section again.
- An eave is a projection (roof-like structure) above an entrance or window opening that is separate from the roof
- The world of eaves is actually a very deep one, as it requires a complex consideration of season, region, orientation, and purpose, when it comes to width
- Various materials and types of eaves are available, but DIY is not recommended in terms of water leaks, etc.
- The most important point of hiring an architect is that the architect can make a design proposal that solves functional aspects such as sunshade and rain shelter without compromising the design, depending on the architect's design.
Architects can make proposals that combine design and functionality, rather than simply attaching an eave to a window or entrance.
In areas where sunlight is intense, eaves can make the house more comfortable to live in by designing with an awareness of passive design such as solar radiation angles.
If you are interested in creating a home with both exterior and functional aspects in mind, please consult with an architect in japanese-architects.com.

