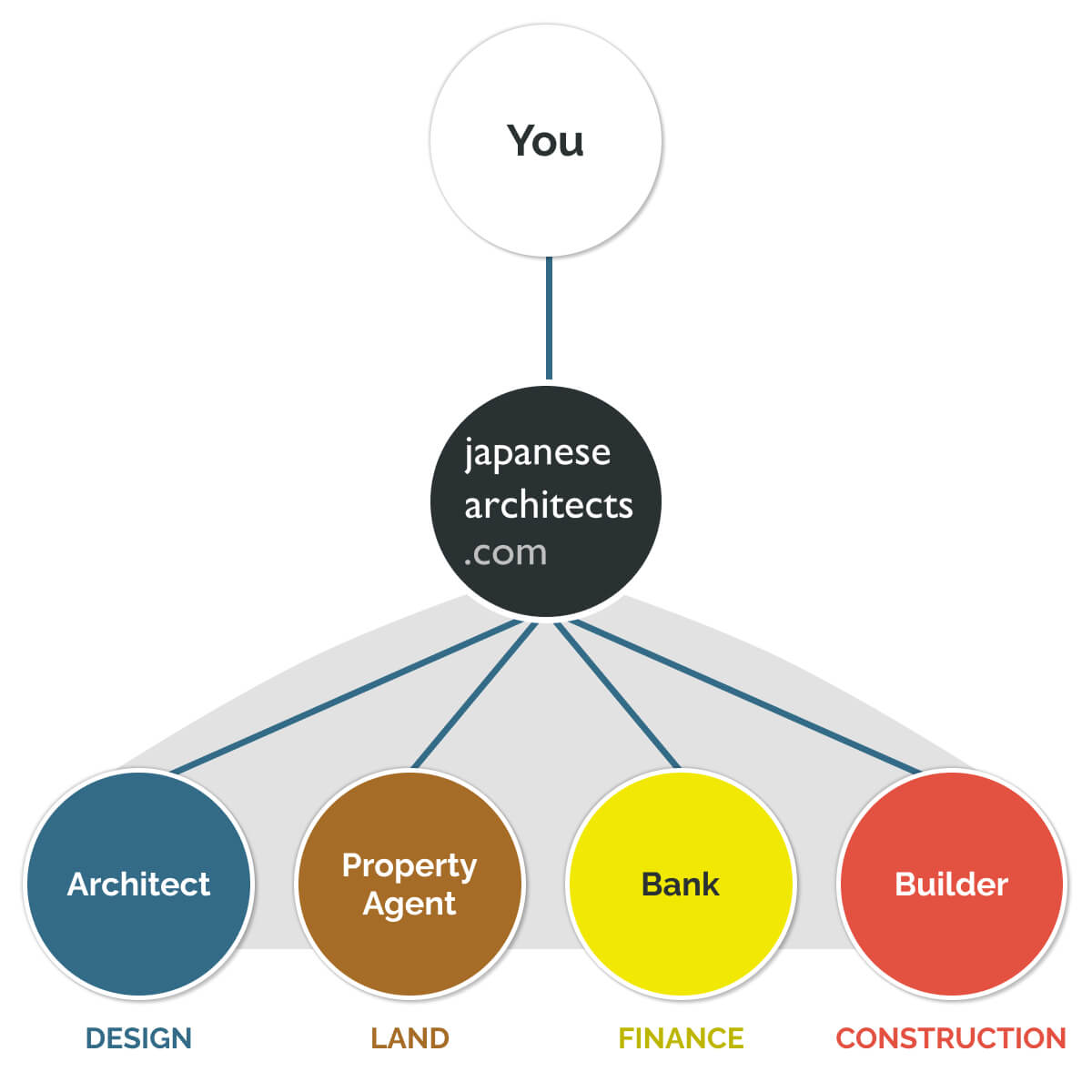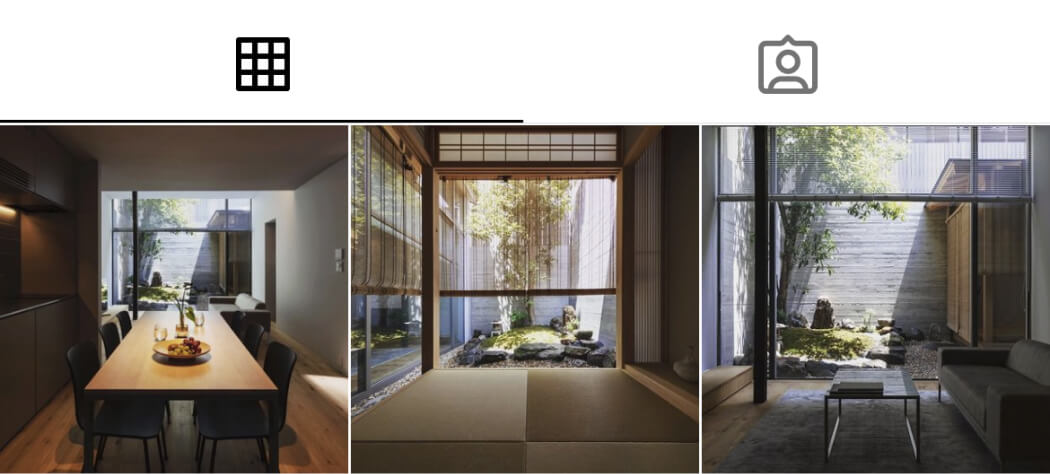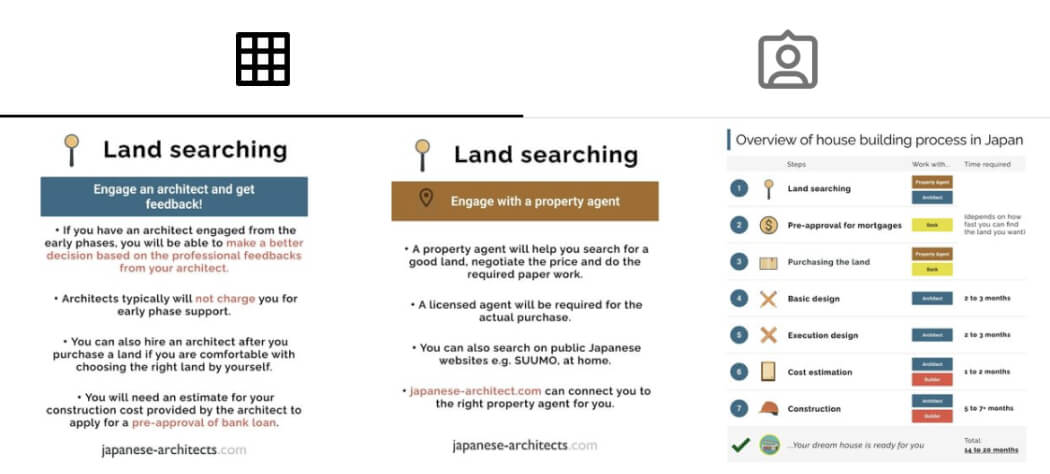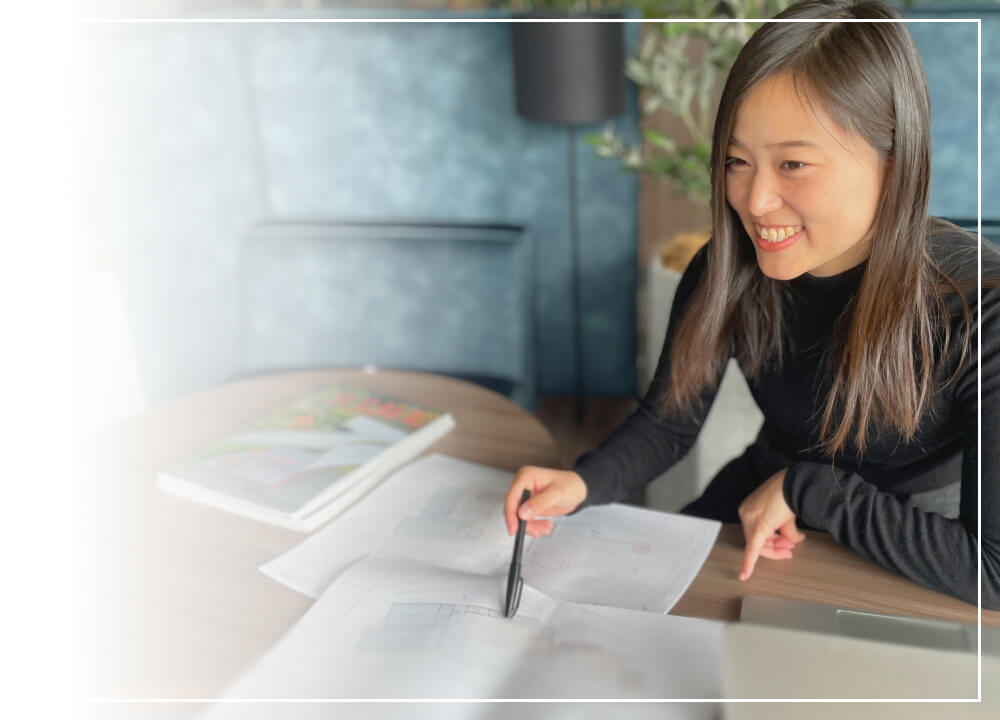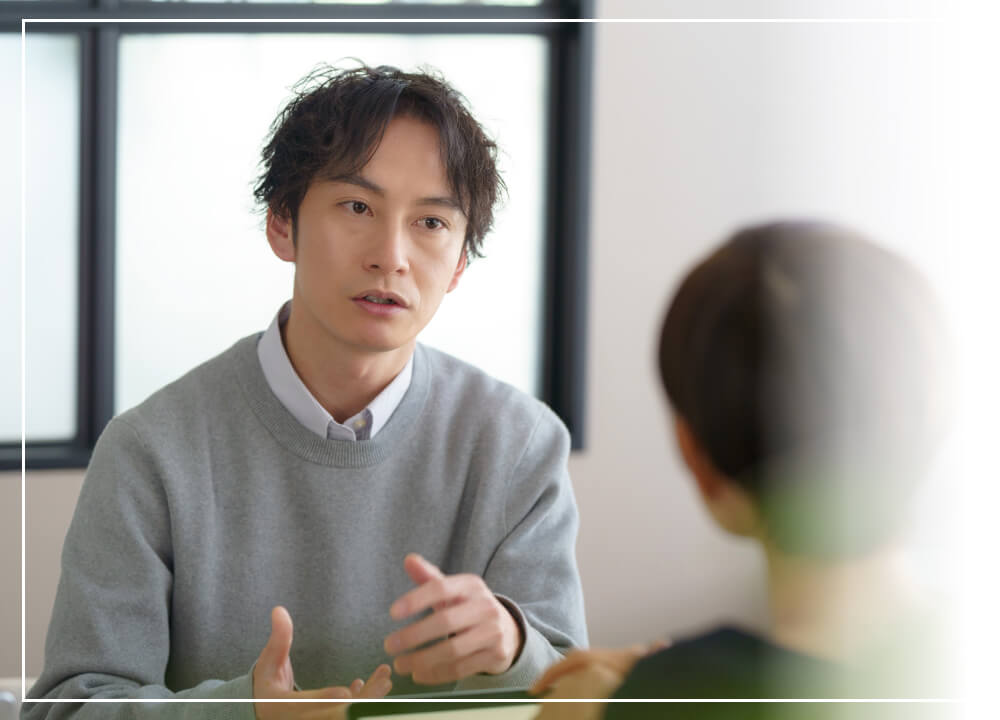What is a front porch? Here are some points to keep in mind when planning.
The front porch is an important "face" component that makes the first impression when visiting a single-family home. Because it must have both design and functionality, it is also a difficult place to design, requiring a careful image of life after construction.
How big is it? What materials? What do I need to do to avoid regrets?"
As difficult as it is even for a designer, it might be natural for clients, who are not normally involved in construction, to come up with many questions. In this article, we will explain the function of the front porch and focus on seven key points to keep in mind during the planning stage.
We will also introduce some failures and examples of beautiful porches, so please see to the end to get a nice front porch with good taste.
1. What is a porch?
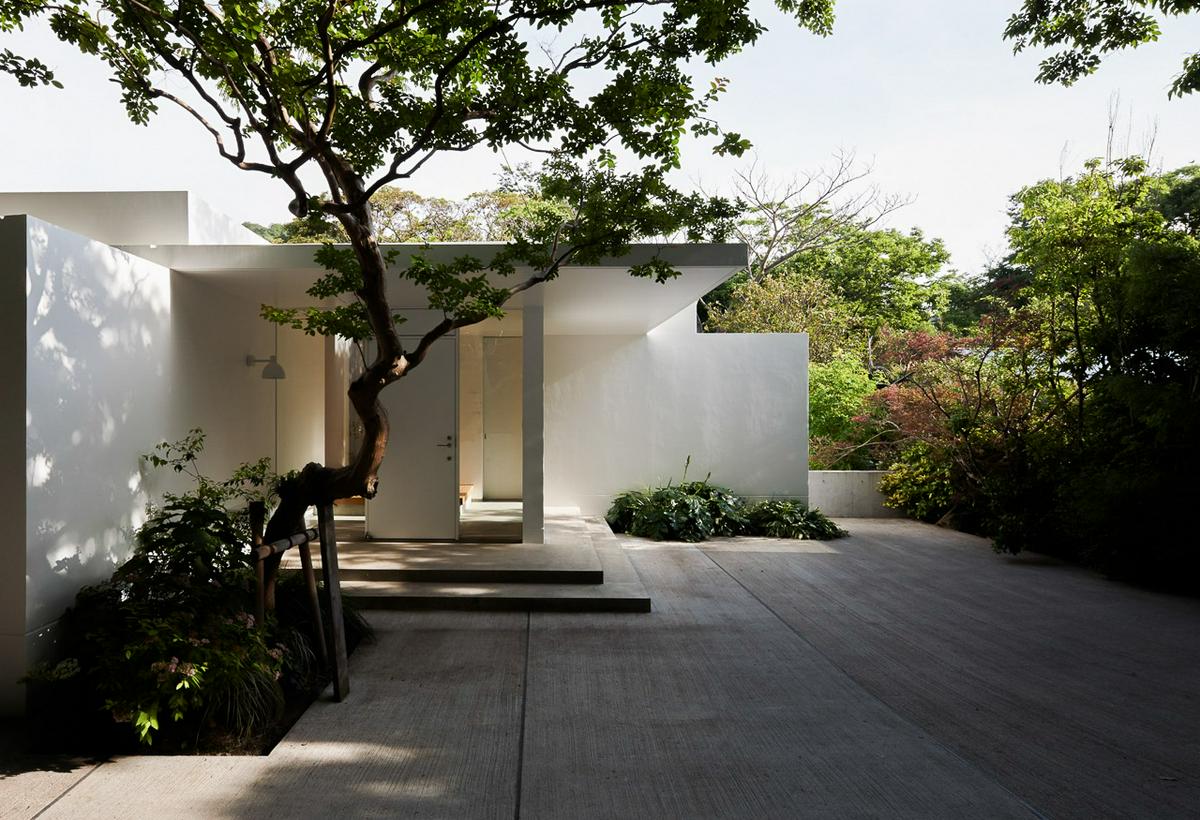


Porch refers to the entrance area in front of the front door.
Since family members enter and leave the house every day, it must be designed with functionality in mind, such as resistance to water and ease of cleaning. For visitors, it is the first place they see when they are invited to the house, and it is an important place for them to have their first impression of the house.
This is a testament to the skill of the designer, who is required to achieve both functionality and design.
2. Role of the porch
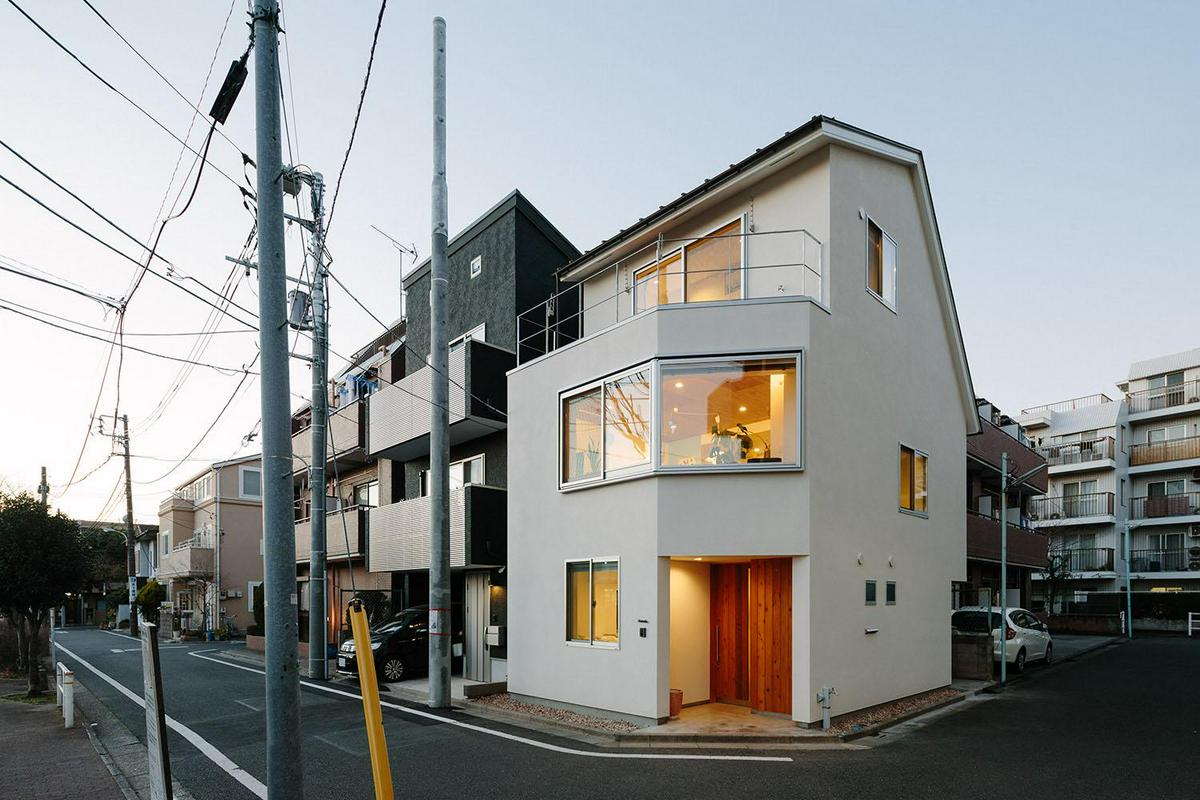


Here are four roles that a porch can play to explain why a front porch is necessary.
2-1. Keep water out
The primary role of the porch is to keep water out.
A certain length of slope is provided from the house toward the street, which drains away quickly when wet from rain. Water is the cause of deterioration of houses, whether wooden or reinforced concrete. Porches play a role in maintaining the good condition of the house by draining water quickly.
2-2. Blocking rain and sun
In many cases, porches have "eaves" to block out rain and sun.
Without a porch, the moment you open the front door, you would get wet from the rain and would not be able to calmly put up an umbrella. On hot summer days, without a porch, the strong sunlight will shine on the front door, allowing heat to penetrate into the house.
The porch allows us to open the front door with peace of mind.
2-3. Place outside items
Another role of the porch is to protect items that you want to keep outside from the elements.
Toys played in the sandbox, soccer balls with water droplets still on them, umbrellas after they have been used, to name a few things you do not want to bring indoors as you go about your life, are more common than you might imagine. Porches are essential for keeping things you don't want to bring inside the house outside and keeping the inside clean.
2-4. Security and privacy
A well-planned porch can also help protect security and privacy.
Many people are not comfortable with the idea of opening the front door and seeing the house in a straight line
On the other hand, if the entrance is not visible from the street, a problem arises in terms of crime prevention. Data shows that 20% of burglars enter through the front door, indicating the importance of designing with crime prevention in mind.
We must aim for both security and privacy by planning and design.
3. Points to keep in mind when planning a porch
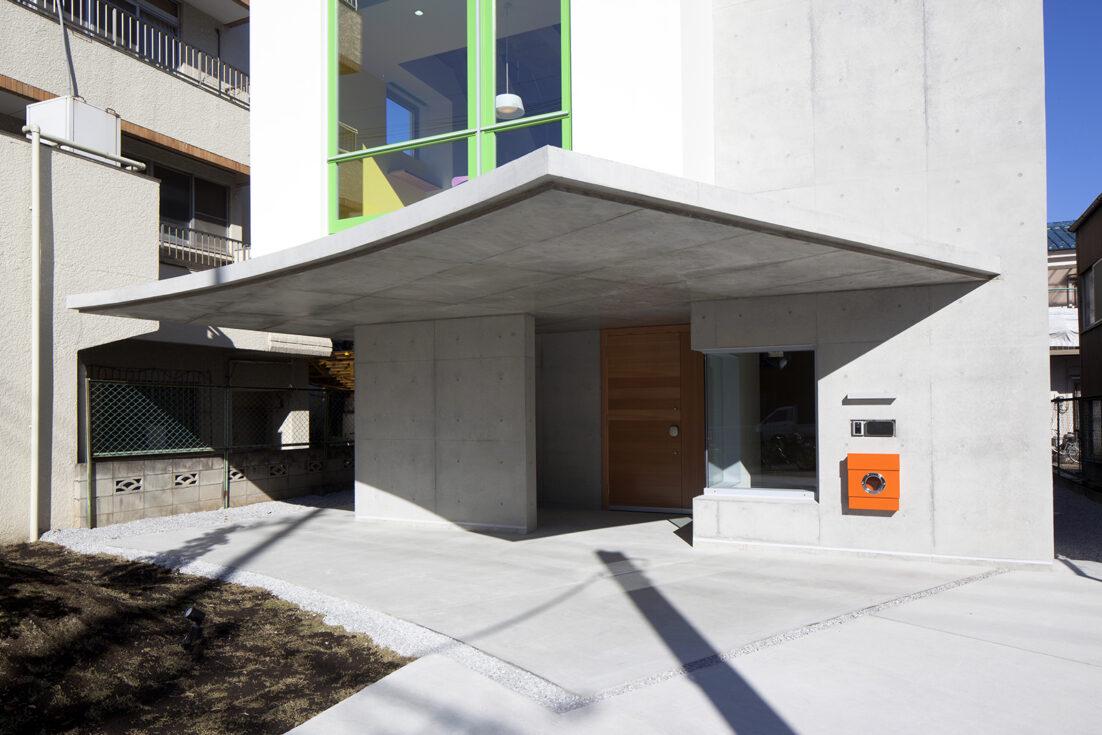


We have learned that a pouch has four important roles, but at the same time, we also want to create a fashionable porch that makes daily life more exciting. There are seven points to keep in mind in order to achieve both functionality and aesthetic sense.
3-1. Size and shape
The most significant factor affecting daily usability is "size".
Generally, a porch space is set to a size equivalent to one tatami mat (畳)in planning, but the appropriate size varies depending on the builder. For example, if you want to keep your bicycle out of the rain and prevent it from rusting, you will need a porch that is 60 cm wide and 180 cm deep in order to fit it inside. Similarly, if you want to enter the porch in a wheelchair and turn around to enter the front door, you will need an area of 150cm x 150cm.
Thus, the size of the porch needed will vary from person to person, and the appropriate amount of space cannot be sought without clarifying what will be done on the porch and what will be placed there.
Consider a space for a stroller if you plan to raise children, a dedicated space for a delivery box if you want to place one in the future, or any other lifestyle-specific space.
In addition to the size of the porch, consider "the shape of the porch". You may want to retract the front door and the porch toward the building, to project them out from the building, or to integrate the porch and parking lot together in slope. Again, the key to creating the best front porch is to imagine your life in concrete terms.
3-2. Floor materials
"Materials used for porches" have the power to transform the atmosphere. Each material has its own ease of handling, so we will introduce the characteristics one by one.
(1) Tile
Products of various designs, sizes, and textures are available, so you will be able to find your favorite one. For porch tiles, it is recommended to choose non-slip "exterior flooring" tiles.
(2) Natural stone
This material has a natural texture that gives it a luxurious feel. It absorbs water easily and changes easily over time, recommended for those who want to enjoy the change in texture.
(3) Mortar
Simple gray mortar is a familiar material for stores. It can be matte or glossy finish to suit your preference. It is a versatile material that can achieve beautiful designs while keeping costs down.
(4) Washed-out
A finish in which mortar mixed with pebbles is applied and then washed out with water until the stones float on the surface. The impression changes depending on the stones used and the degree of washing out.The sophisticated craftsmanship can easily be found in this wash-out skills and it matches Japanese-style interiors excellently.
3-3. Roofs and eaves
A "roofs and eaves" on a porch prevents rain and snow from wetting the porch. It also prevents direct sunlight from shining directly on the porch and front door. The larger the size, the more versatile it is, and the less likely it is that umbrellas placed on the porch or items placed outside, such as bicycles, will get wet. In daily life, it will be effective in preventing you from getting wet when holding and closing umbrellas, as well as when you have visitors.
The roof of the first floor may be extended as an integral part of the architecture, or a single eave may be installed afterwards. If the roof and eaves are extended to the approach, it can be used as a carport to cover cars. This will create a sense of unity with the architecture and will result in a beautiful finish.
3-4. Door types
One of the things that gives strong impression on the ambience of a porch is the front door.
Generally, ready-made products produced by manufacturers are used, but if you think that the atmosphere is important, they may be made by hand. If you insist on having the approach, porch, entrance door, and eaves all made by hand, a sense of unity will be created and the space will look beautiful. The atmosphere will vary depending on the materials you choose, such as metal or wood, so be sure to select materials that match the overall design of the house.
Another thing to keep in mind when choosing a front door is the "opening". There are a variety of openings from the building to the front door: some open outward, some swings inward, some open wide and double-swing door, some slide sideways, and others open in a variety of ways. If the door is often used by the elderly or children, a "sliding door" is recommended, as it is easy to open and close with little effort.
If the front porch is narrow and the door opens outward, visitors may bump into the door, so imagine the situation in which it will be used and make your choice.
3-5. Steps and slopes
In order to provide space under the floor for moisture control and plumbing, "steps and slopes" are always installed in homes.
The number of steps and the height per step will vary depending on the original ground level and the height of the intended foundation, and the length of the the slope vary accordingly. For steps, the general height is about 15 cm per step. Lower or higher heights may be used depending on the design and relations with the room. The run depth is generally about 30 cm. The wider the depth, the larger the area that can be stepped on, making it easier to walk, but too large a depth makes it more difficult to walk.
Slopes are primarily employed by wheelchair users and frequent bicycle users.
A wheelchair user can climb a slope of about 1/12 on his/her own. For example, if you want to connect a 50cm height difference from the street to the entrance door by placing a slope, a slope over 6m long is required.
Gentle slopes are easier for pedestrians to use, and there is an example of a gentle slope connecting the street to the front door. Here is an example where the entire parking lot is sloped without steps.
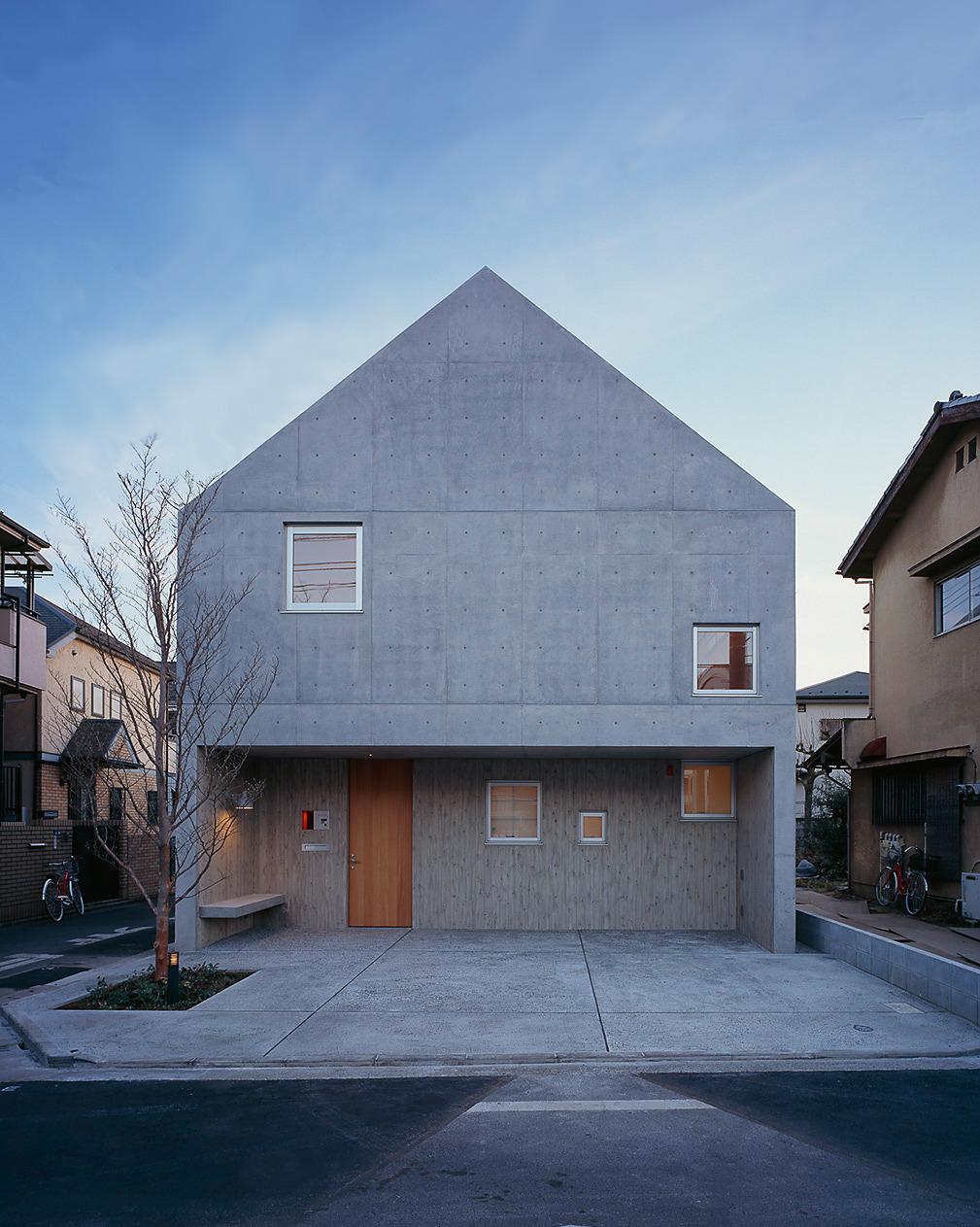


3-6. Lightings
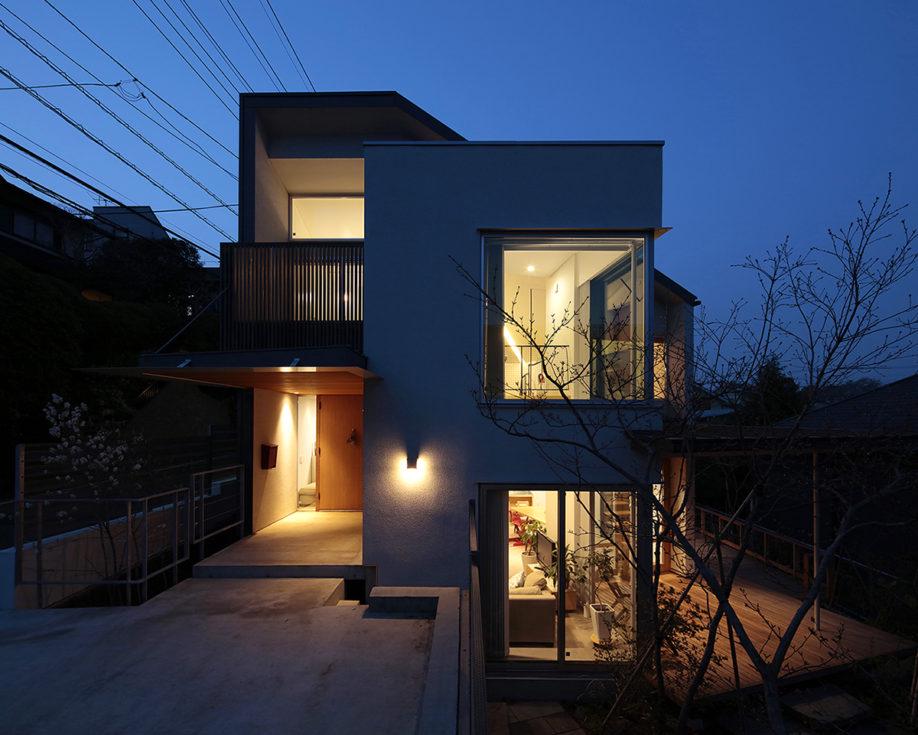


"Lighting", which provides a warm glow when you come home late at night, is another component of the front porch.
They are essential to light up the hand and feet in daily life, but they are also useful in terms of security. By employing a motion sensor that automatically lights up when a person approaches, you will know when someone stands at the front door. Since burglars fear that their presence will be obvious, this is a simple and highly effective security measure. Also, nighttime lighting is more dazzling than expected, and by using a motion sensor, there is no need to worry about unnecessarily illuminating the surrounding houses.
When choosing lighting, pay attention to design. Highly used downlights make the porch look neat and have the advantage of being easy to clean because they do not protrude. Bracket lights mounted on the porch wall are often elaborate in design and can add an accent of interest to a simple porch. Depending on the type, they can also illuminate a large area, providing light when getting in and out of the car or riding a bicycle home.
3-7. Security measures
One final tip when planning a porch is to consider "security and privacy measures". Aim for both improved security and privacy. The key to planning a front porch with security in mind is whether to use a "closed" or "open" type of porch.
The "closed type", in which the entrance door is completely hidden from view by a fence on the street side, is easy to maintain privacy by blocking the view of people walking on the street. This type is also effective in terms of crime prevention, since the inside of the house cannot be seen, but it also has the weakness of hiding suspicious persons once they enter the premises. In addition to the aforementioned sensor lights, it is necessary to make intruders feel uncomfortable by installing surveillance cameras and using sound-producing security gravel.
In the "open type," where the entrance door can be seen from the street, the eyes of passersby can act as surveillance cameras, as any suspicious activity is immediately visible from the street. On the other hand, it is difficult to ensure privacy. For example, the entrance door and the street should be placed at right angles to each other so that people cannot see what is going on inside, and louvers or plants should be used to blindfold people.
In the example shown in this photo, privacy is ensured by the relationship between the entrance door and the wall, even though it is open.
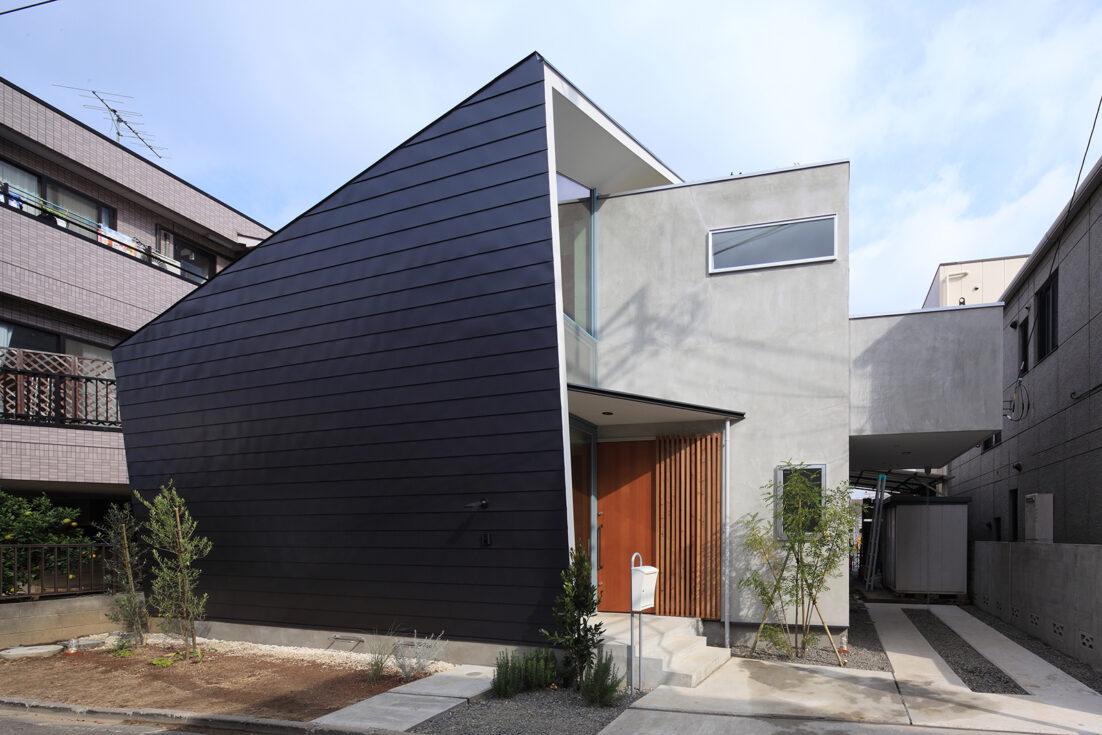


4. Examples of failure stories
Now that we have explained the seven tips, let's look at some of the mistakes that we “could have avoid by taking other choice".
The first is "installation of windbreaks". In windy areas, windbreaks and other devices have been considered to mitigate strong winds. Windbreaks are as important today as they were in the past, and they are still important in areas with strong winds. Cold wind blows into the room from the front door, sand comes in together, and the front door suddenly shuts, all of which are failures "because we just didn't install a windbreak...". Simply retracting the front door to the side of the building can help, or even installing a single wall upwind can reduce this problem, so consider this if you are building a house in a windy area.
The second is "the porch or eaves were too narrow". Porches are multi-purpose places for people to enter and exit, as well as for storing things, putting benches for visitors, and so on. Making them narrow often leads to the regret of "I should have made them wider...". Similarly, if eaves are built wider, the area that is kept dry from rain will be expanded, making daily life easier, and in some cases, they can be used for carports as well. On the other hand, once built as a small eave, it is difficult to make it larger later, and this is a point that often leads to regrets of "if only it were bigger".
5. Examples of an architect's front porch
Now that we have discussed the basics and tips for front porches, we will conclude with a photo of a very special front porch that was created by an architect.
5-1. "Closed type" front porch for both security and privacy
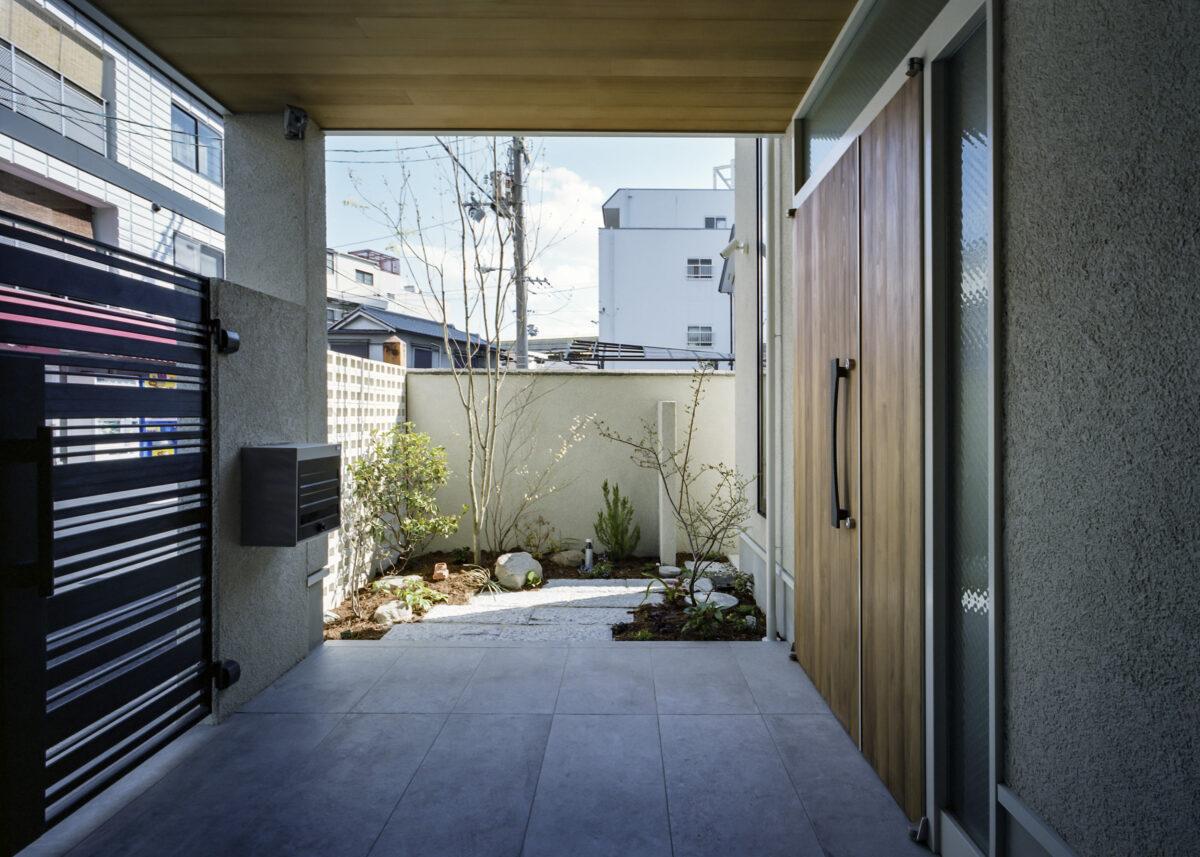


The case study presented here is a front porch with a perfect degree of privacy while blocking the view from the street.
In addition to the consideration for security and privacy, the use of materials is also very particular. The colors of the entrance door and porch ceiling, as well as the floor and porch walls, are unified in subdued tones, creating a sense of luxury.
5-2. Unified front door and convenient parking
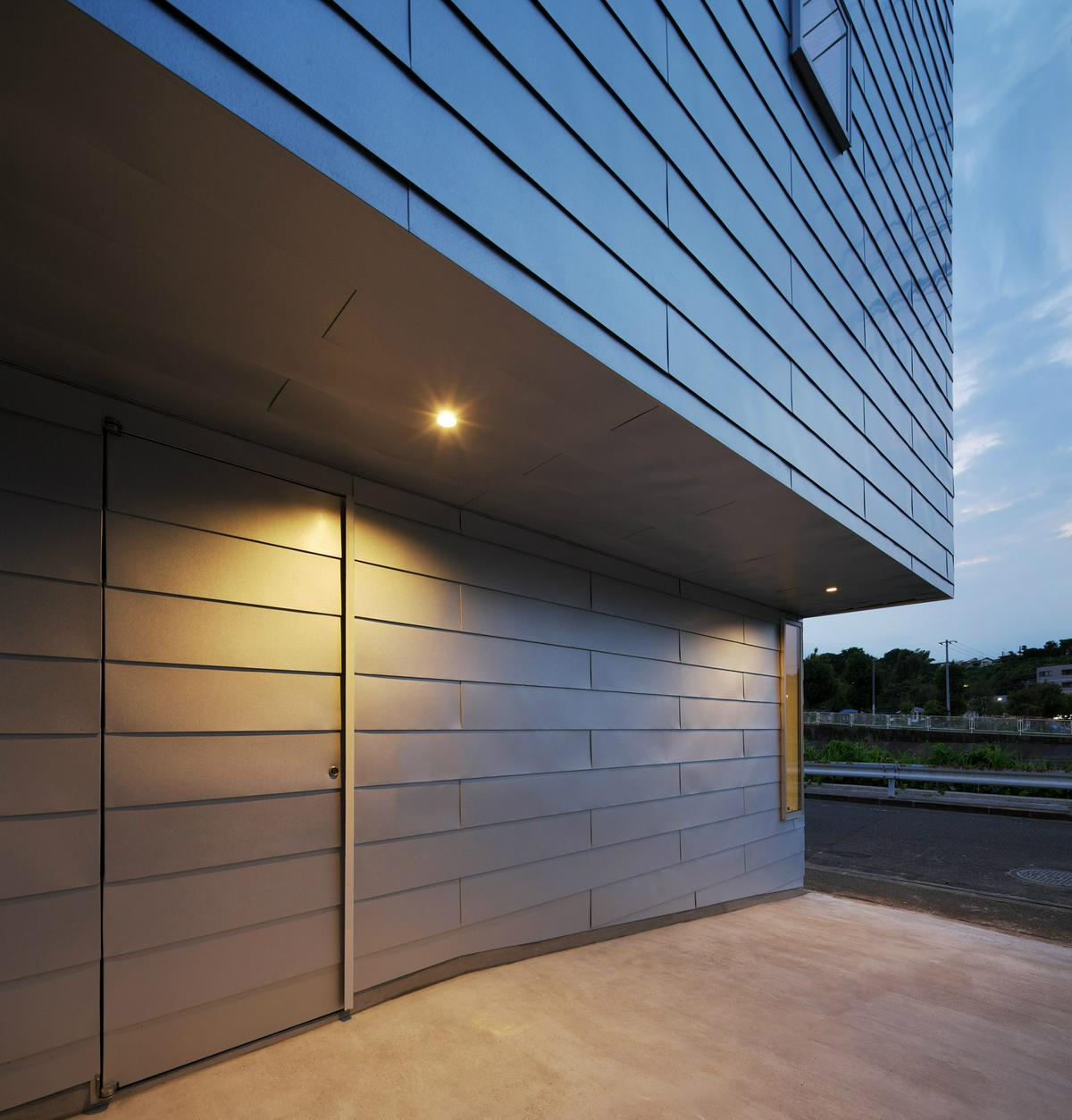


This house has one exterior wall covered with steel plate, and the entrance door is also made of the same material.
This is a good example of how an architect can be commissioned to create a sense of unity, and even the entrance door may be custom built to create a sense of unity. At the same time, part of the inorganic walls and the light leaking through the windows create warmth. The protruding second floor also serves as an eave for access to the street and cars without getting wet, making this entrance porch functional and at the same time well-designed.
5-3. Entrance porch in harmony with architecture and garden plantings
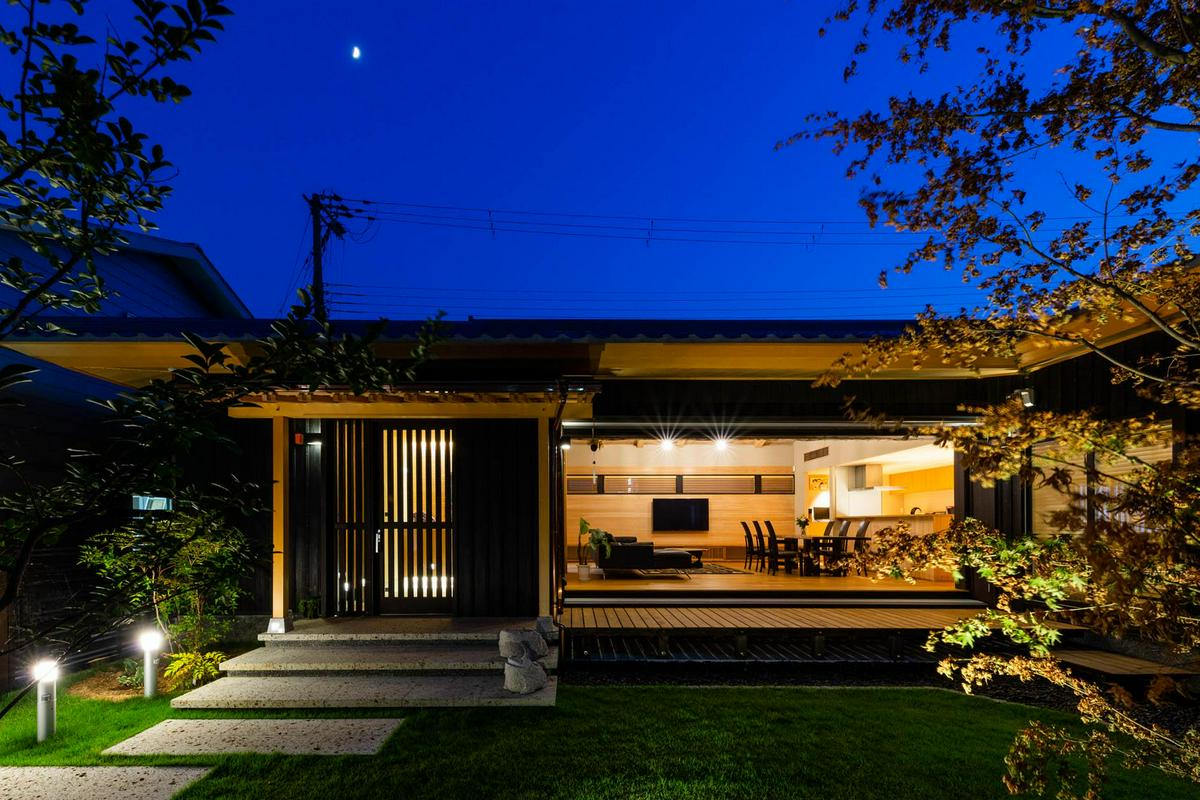


The front porch can be expanded by integrating it with the garden, and this case is a good example.
The stone used for the floor is buried in the greenery of the plantings, creating a natural atmosphere. The roof of the porch, which was created by the architecture, also has just the right amount of timber to create a presence in certain extent, making it seem as if the architecture, porch, and garden are a single garden. It can be said that the design of this front porch was born from the fact that it was designed not as a stand-alone unit, but as an integral part of the garden as well.
The porch designed by an architect has an original atmosphere and function. This is because they take into account the requests and thoughts of the client and give them shape. After repeated detailed interviews, we propose the best entrance porch for the client, resulting in a unique porch.
If you want to build a house with a particular style, you can commission an architect to complete your ideal front porch.
6. Summary
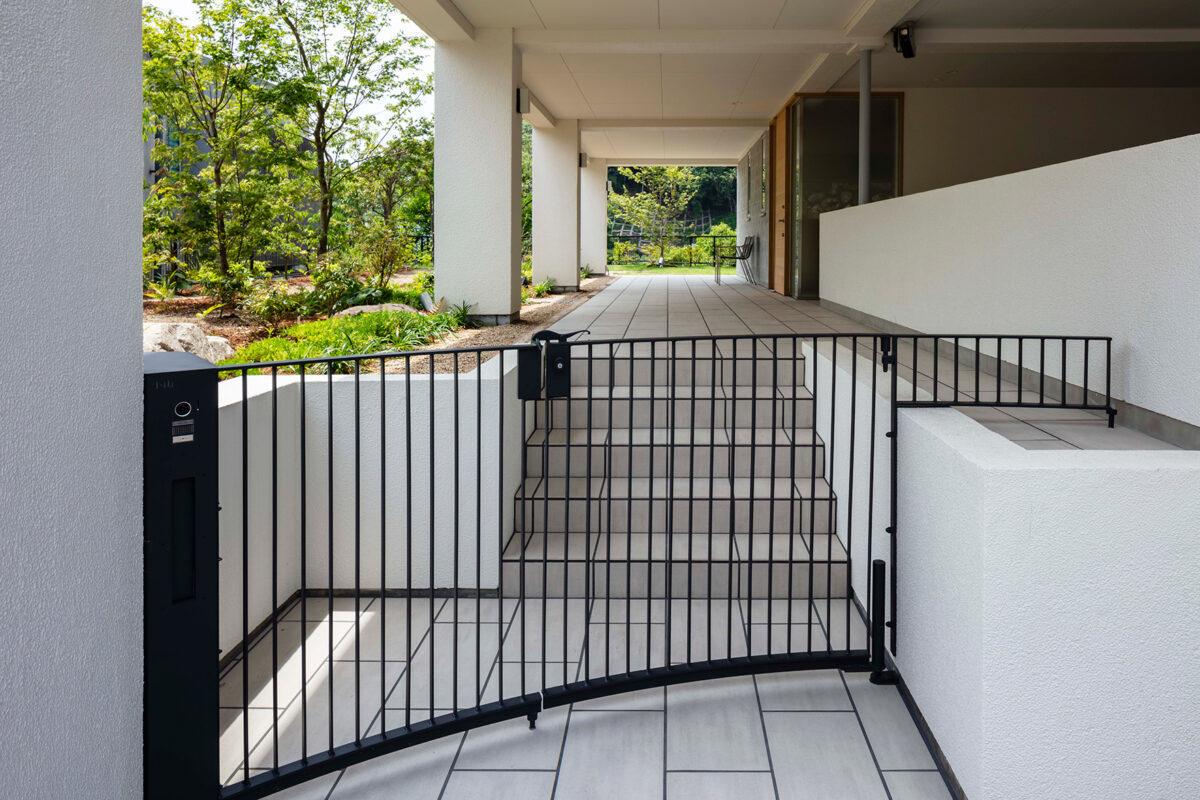


The front porch is not just an entrance.
It is the "face" to welcome guests and the "behind-the-scenes" support for daily life. If you are particular about your home design, you should also be particular about your front porch.
One idea is to consult an architect if you want to create a porch that you are particular about, like the pictures in the article and the front porch in the case study. Architects are easier to consult than you might imagine. If you liked the photos in this article, take advantage of our japanese-architects.com architect referral. Our architectural advisors in japanesse-architects.com will be happy to help you find the right architect for you, free of charge.

