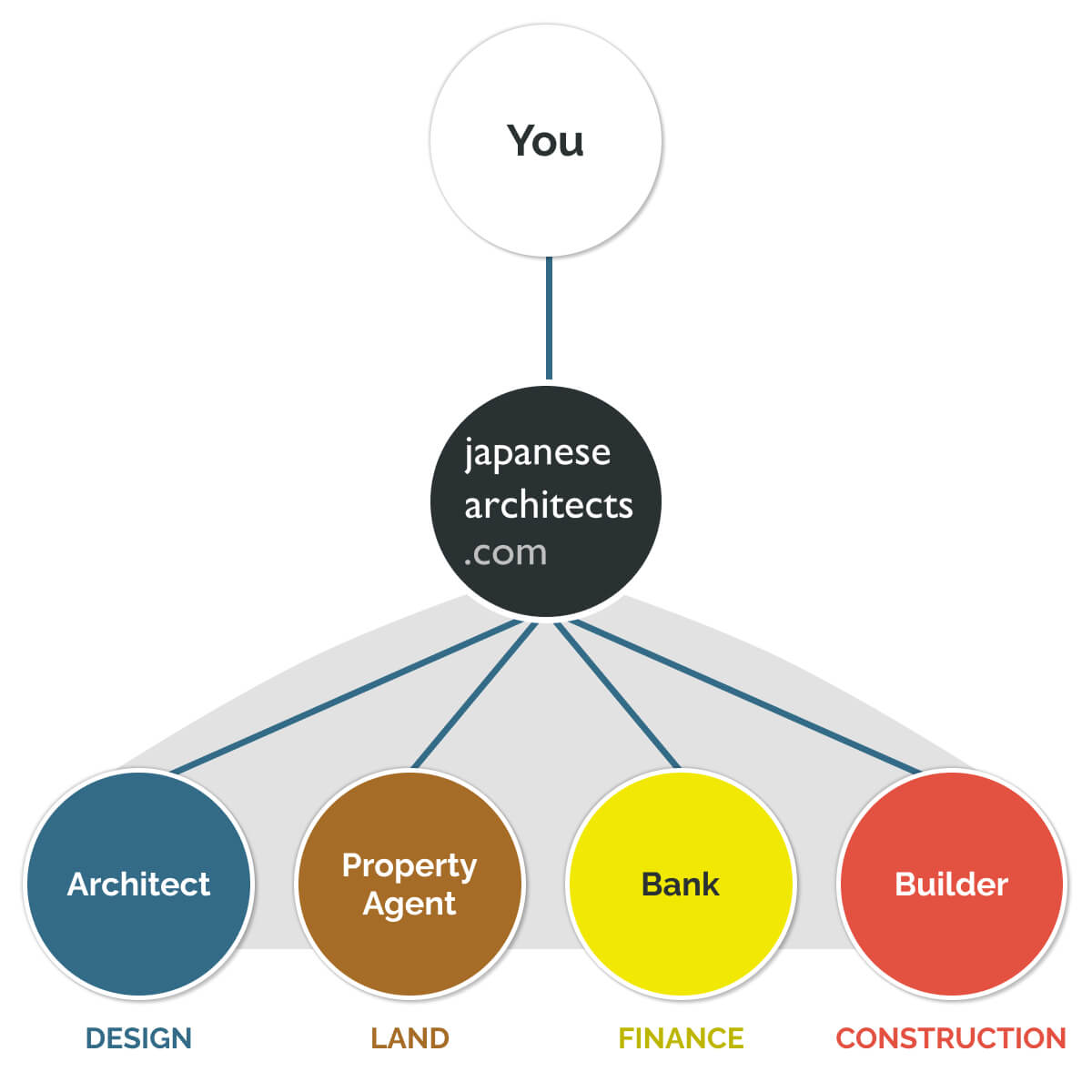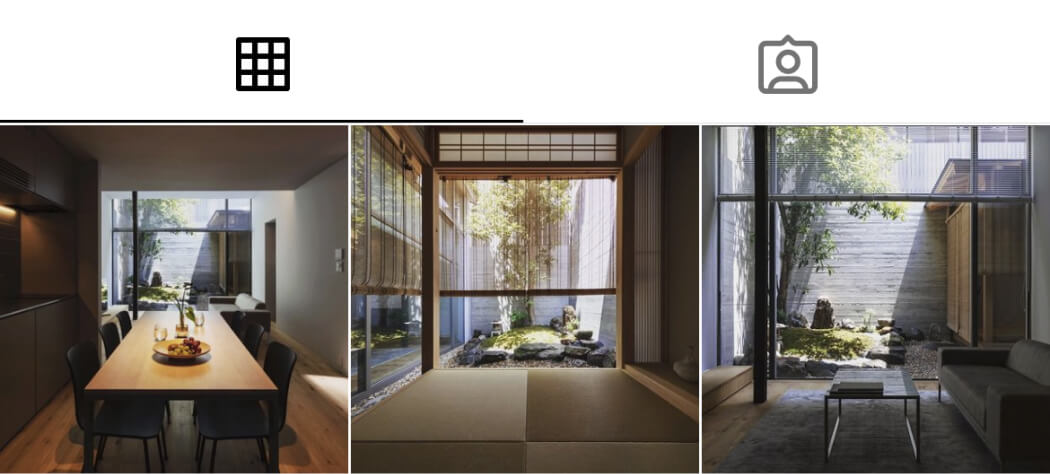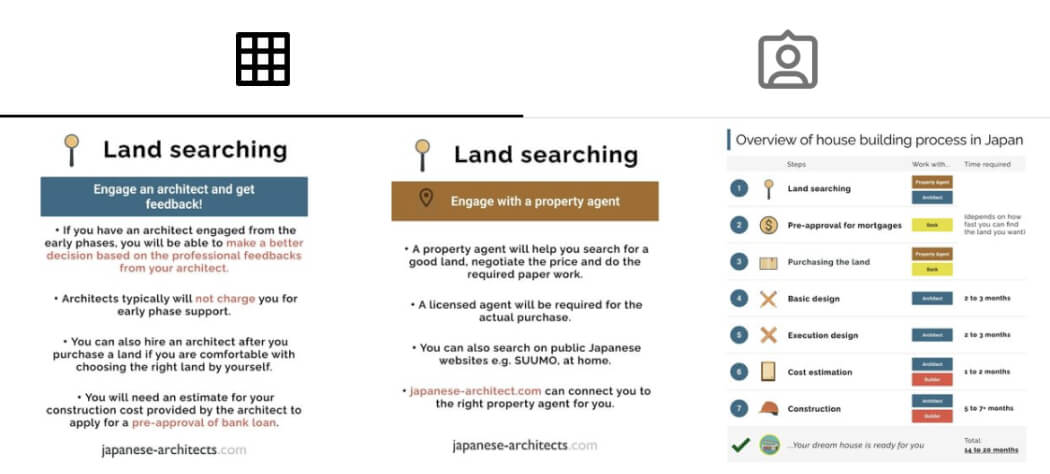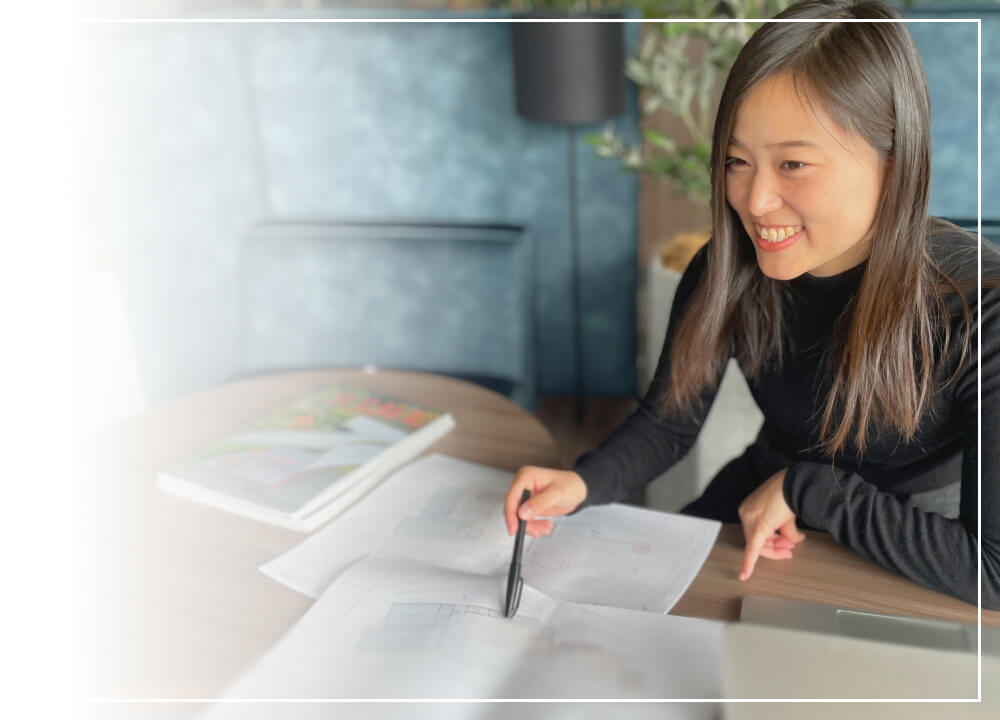Points for creating beautiful and comfortable entrance interiors + Actual examples by architects explained in detail
Many of you may think that the exterior of the house, the interior of the living room, and facilities such as bathrooms and kitchen are the key points in building a house. Those are, of course, important for a beautiful and convenient house. However, there are a number of other important points in house construction. The entrance, which we will address here, is one of them. The interior design of the entrance should be fully considered for a comfortable home.
Here, we will introduce the key points for creating a beautiful entrance interior, with actual examples. We are sure that they will be useful in creating a beautiful home.
1. The entrance makes the first impression of the house
First, let us explain why the interior design of the entrance is so important.
Why is the front door interior so important? It is because the front door makes the first impression of the house. Let's consider the perspective of a visitor coming to your home. When a visitor enters through the gate, you show he/she first the front door and then inside the house. At this time, the first thing to be seen is the interior of the entrance. In other words, the interior of the entrance makes the first impression on the visitor. This first impression can make a big difference in the evaluation of the house. The entrance with a good impression looks the entire house better, and you will be able to let your guests inside comfortably. Besides, the impression of the house may even change the impression of people who live there.
2. Key to create a pleasant entrance interior
Next, let us list some of the key factors in creating a pleasant entrance interior. There are many elements involved in creating an entrance. While detailed materials such as the front door and flooring are important, it is important to start with the entrance interior design for a beautiful entrance.
2-1. Atrium
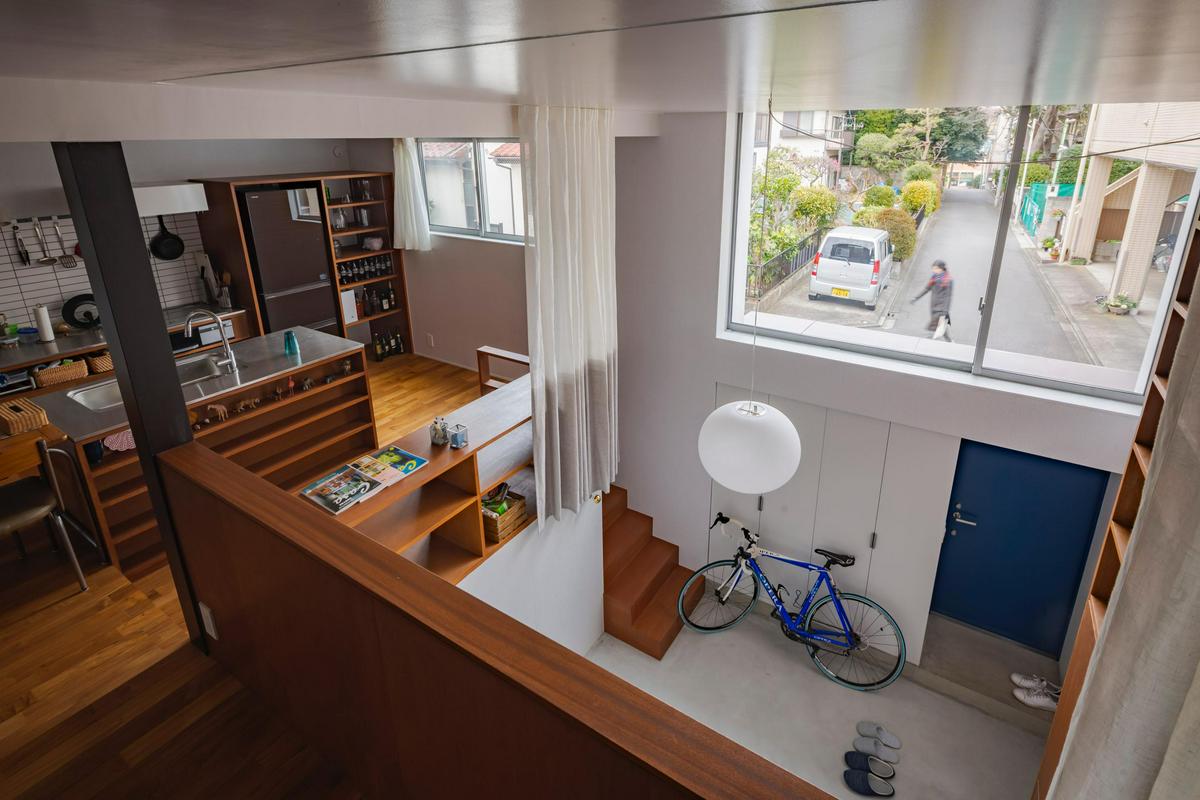


When the entrance is vaulted, it creates an impression of openness due to the wider field of view. Guests entering through the front door will be impressed by the spaciousness and openness of the entrance. Moreover, if you have an atrium, the view extends not only to the left and right, but also up and down. This gives an impression of the house's size and spaciousness, and the overall impression of the house will also be positive. When you enter the front door, usually your viewpoint will only be directed to the front. By creating an atrium at the entrance, the view extends up and down, creating an impact.
2-2. Widen the frontage
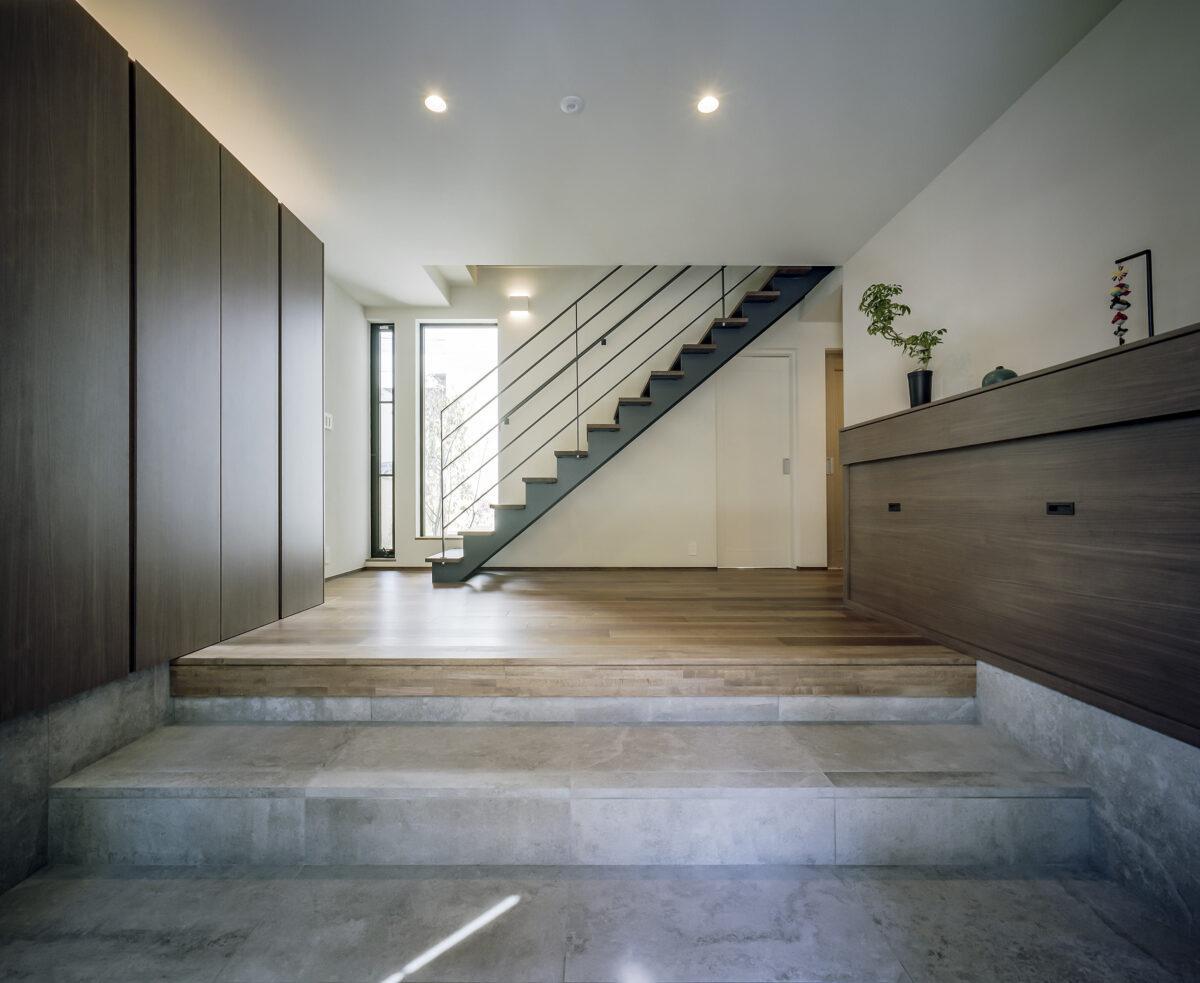


It is extremely important to consider the "left and right widths" of the entrance, because it gives the impression of "spaciousness" of the space. Even a slight widening of the frontage can create a sense of space. A house with a wide entrance is attractive because it gives the impression that the entire house is spacious. It is sure to make a good impression on guests as well.
2-3. Use a window
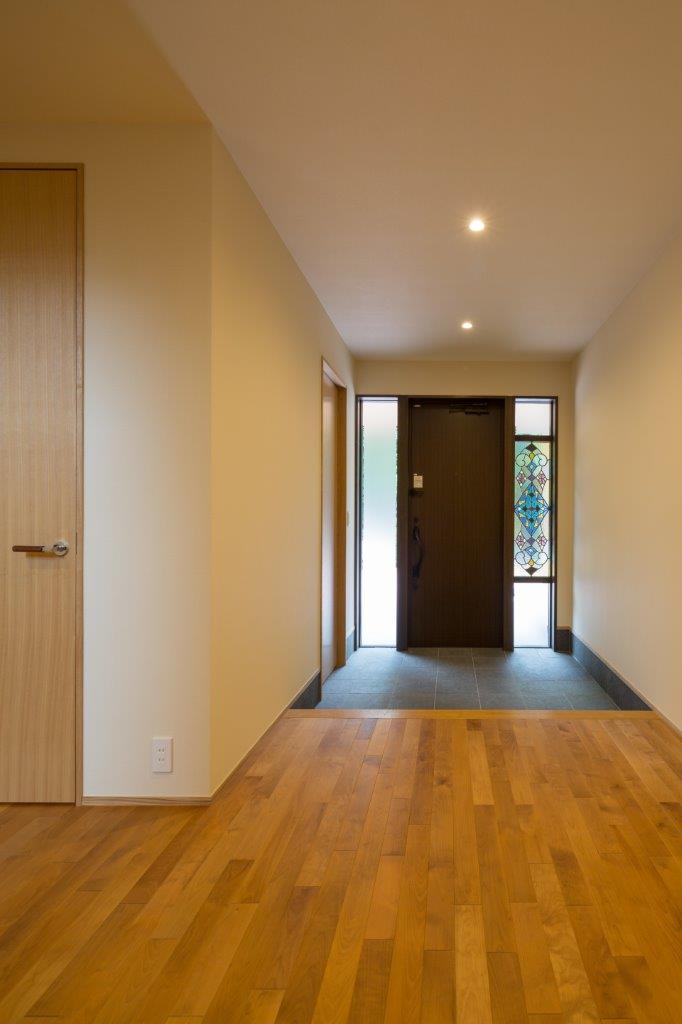


One of the functions of windows is day lighting. They bring in light from outside to brighten inside of the house. This "brightness" is necessary for the interior design of the entrance. In order to set an effective window in a limited space, it is necessary to devise the position, size, and direction of the window. There are various types of glass used for windows, including clear glass, which is colorless and transparent; frosted glass or milky white glass which allow light to pass through but blocks line of sight; and antique glass or colored glass which have an uneven surface. The type of glass you choose will greatly affect the interior design of entrance. Windows are also important in the entrance. It is not easy to know how light comes in, so we recommend you consult with an expert.
2-4. Use a mirror
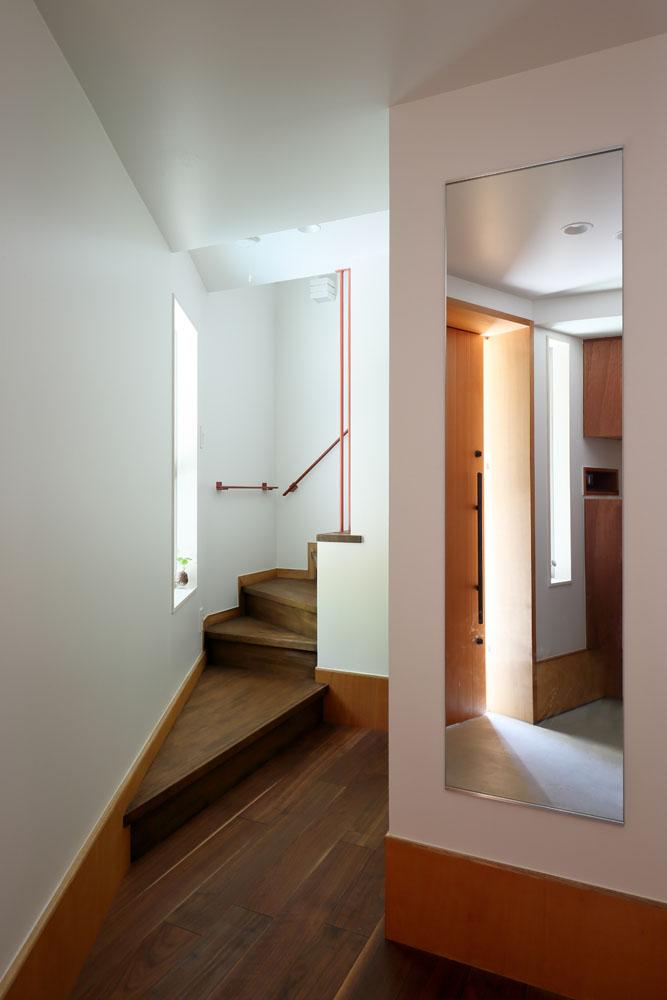


A mirror at the entrance is convenient because it allows you to check your appearance before leaving the house. However, the importance of mirrors goes beyond that. Mirrors can generate depth to a space, making it look larger than it actually is. Mirrors can also diffuse light. By controlling light usefully, the entire room becomes brighter and looks larger.
2-5. Connecting materials
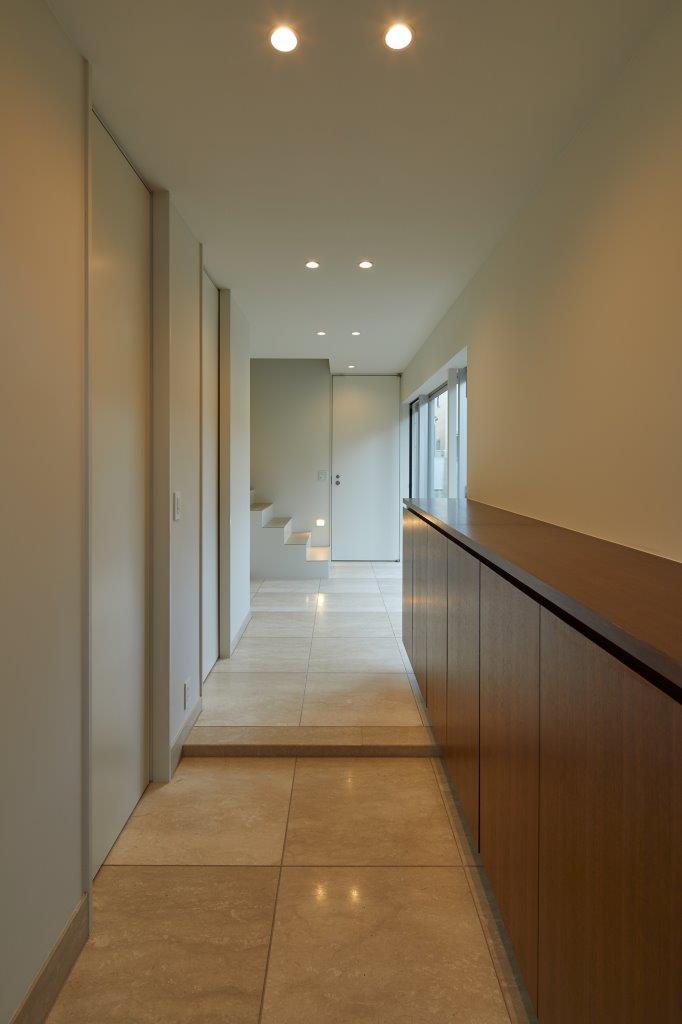


"Connecting materials" is a slightly advanced technique. For example, as shown in the above photo, connecting the floor tiles in the entrance to those of the hallway generates a sense of openness and spaciousness. Even in a small space, it is possible to create a sense of openness and spaciousness by using materials in this way.
2-6. Simple, clean look
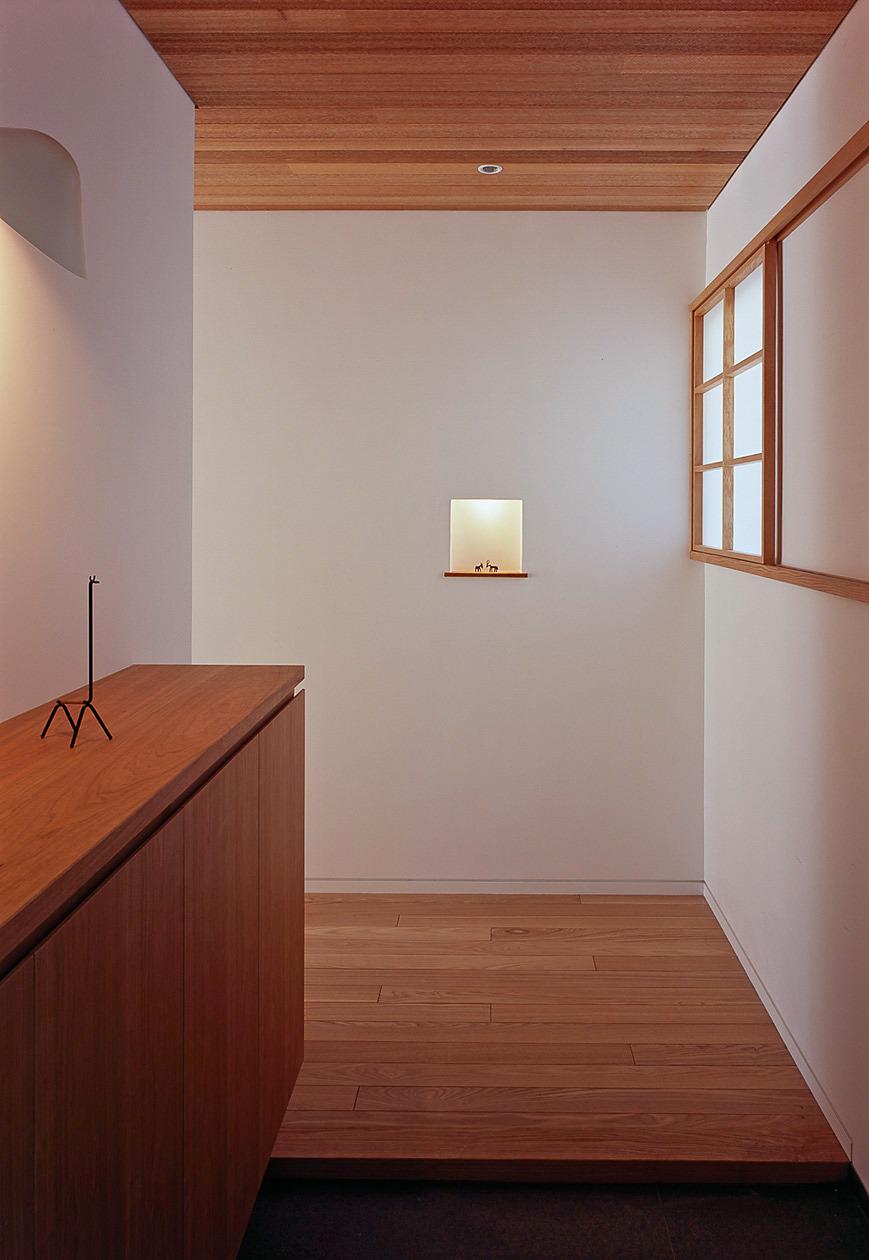


The key to create an interior is to avoid placing too many things. Placing too many things reduces light reaching the room, and the entranceway will seem smaller. It is also a good idea to use no more than three different materials for the simple-looking entrance interior. Even if it is difficult to have a large space, a clean and pleasant space can be created by limiting the number of colors and materials used and keeping the entrance simple.
3. Key to the entrance storage concept
It is very important to decide the storage space in building a house. If you don't care about it, you will end up with an inconvenient home. The same is true for the entrance. How you create storage at the entrance also has a great deal to do with the interior design. So, what are the key points in thinking about storage for the entrance?
3-1. First, think about what and where to put
It is very important to plan what to put and where to put at the design stage. This is because, although we tend to think of entrance storage only in terms of putting shoes, there are quite a few things other than shoes need to be put away, such as umbrellas and slippers. It is also important to consider the type and size of shoes. Women's boots, for example, require height, which should be considered in the initial planning stage. If you want to place bicycles or baby strollers in the entrance, you must also consider how you want to storage them. This will change the size of the entrance and how to store. If you can't store everything properly and end up with an entrance overflowing with stuff, you will ruin the interior design. To create a pleasant entryway interior, consider even the smallest of storage methods.
3-2. Consider family lifestyle
The design of the entrance should also reflect the family's lifestyle. There is no need to stick to box-shaped storage at all. For example, if you have a lot of outdoor goods, it may be convenient to create a shoe closet accessible from the entrance and store all your shoes and other items there.
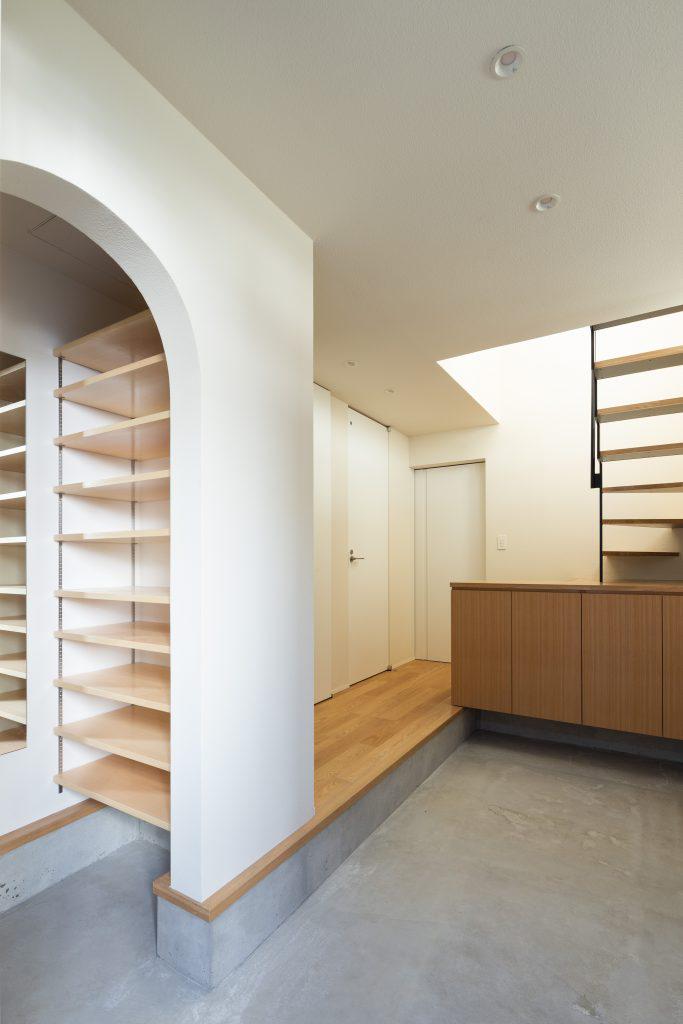


In the morning commute time, the entrance may become crowded. Separating the storage into two or increasing the flow line may help to eliminate this problem. If you have small children, it is also important to provide storage at a height that is easy for them to get in and out on their own. It is also a good idea to have a space to keep toys and other items used in the yard. Considering storage that is easy to use in accordance with your family's lifestyle will reduce daily stress.
3-3. Reduce pressure
Simply by making some changes to reduce the feeling of pressure, you can easily create a pleasant entryway interior. For example, low-height (up to your waist) storage will create a sense of spaciousness in the upper part of the room.
You can also float the storage. By simply lifting it slightly off the floor, you can create a light impression at once. This also increases your convenience by placing frequently used shoes in the floating area.
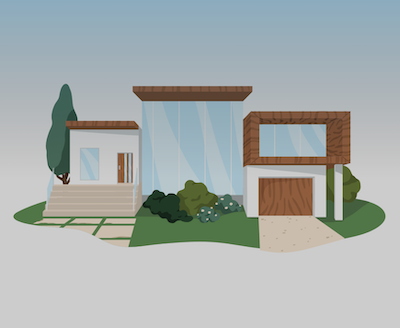
One way to make simple looking is to embed the storage in the wall. This might be a good idea depending on the shape and size of the entrance.
4. Examples of entrance interiors by architects
In addition to the points we have seen so far, professional architects can offer a variety of ideas for entrance interiors in accordance with client's needs. Here are some examples of entrance interiors created by architects.
4-1. Ryokan-style entrance
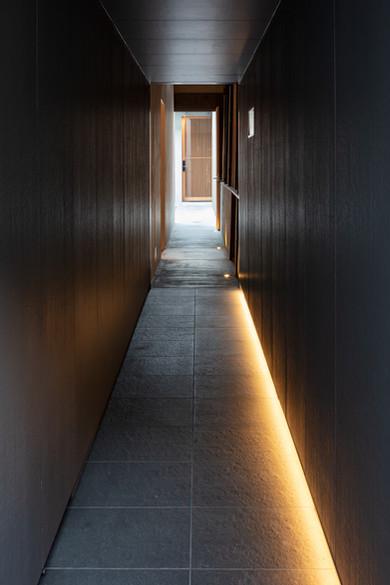


A "Japanese" and "modern" entrance that evokes Japanese hospitality is one of the most popular interior design styles. This example in particular creates an exciting and playful approach, as if you have come to a ryokan (Japanese hotel). It is the entrance interior that makes you expect what the space ahead will be like.
4-2. Living-in entrance
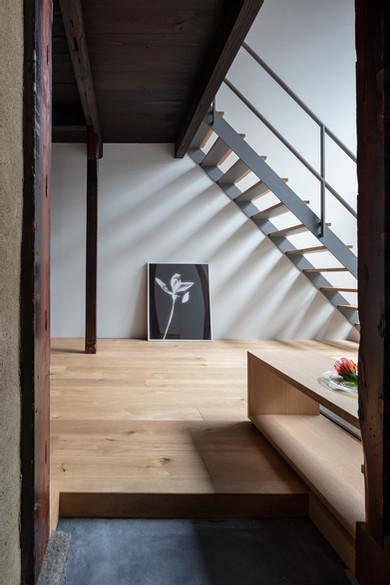


Providing direct access to the living room from the entrance eliminates unnecessary hallways and creates an open and bright entrance. This idea can also be utilized when creating an entrance in a limited space.
4-3. Use the entrance as a second living room
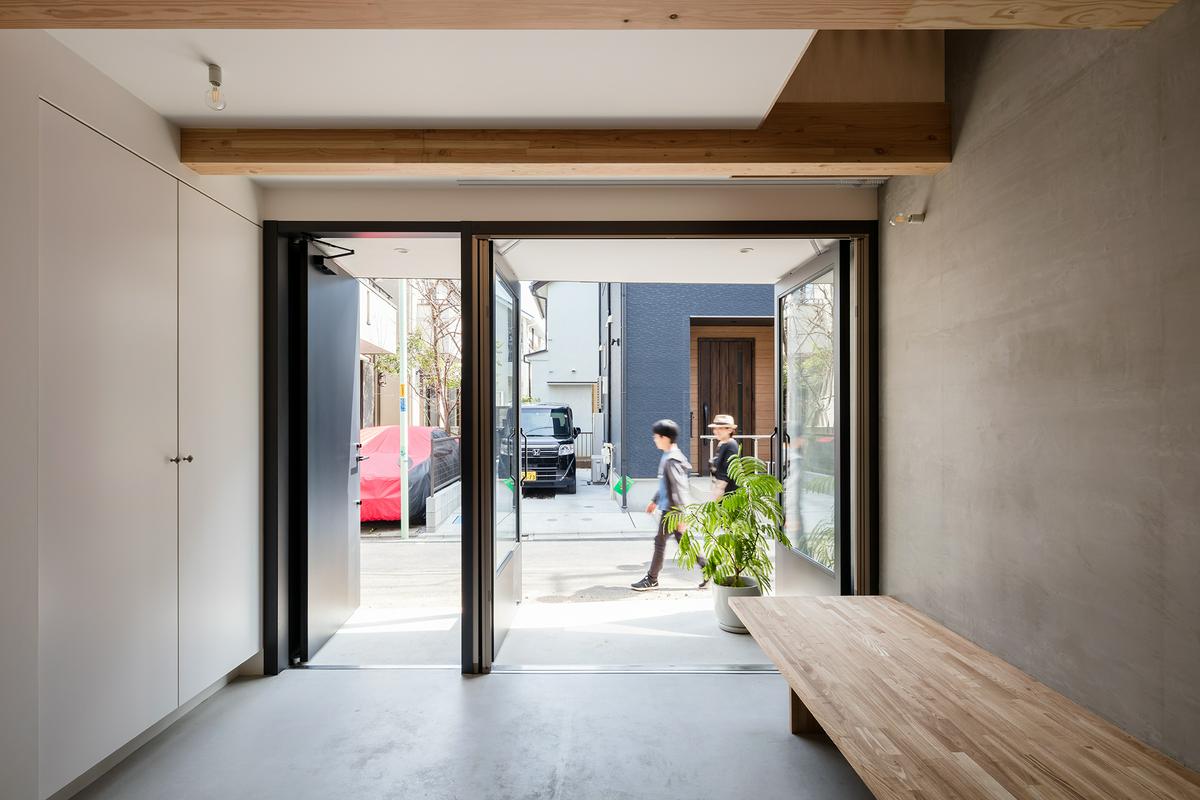


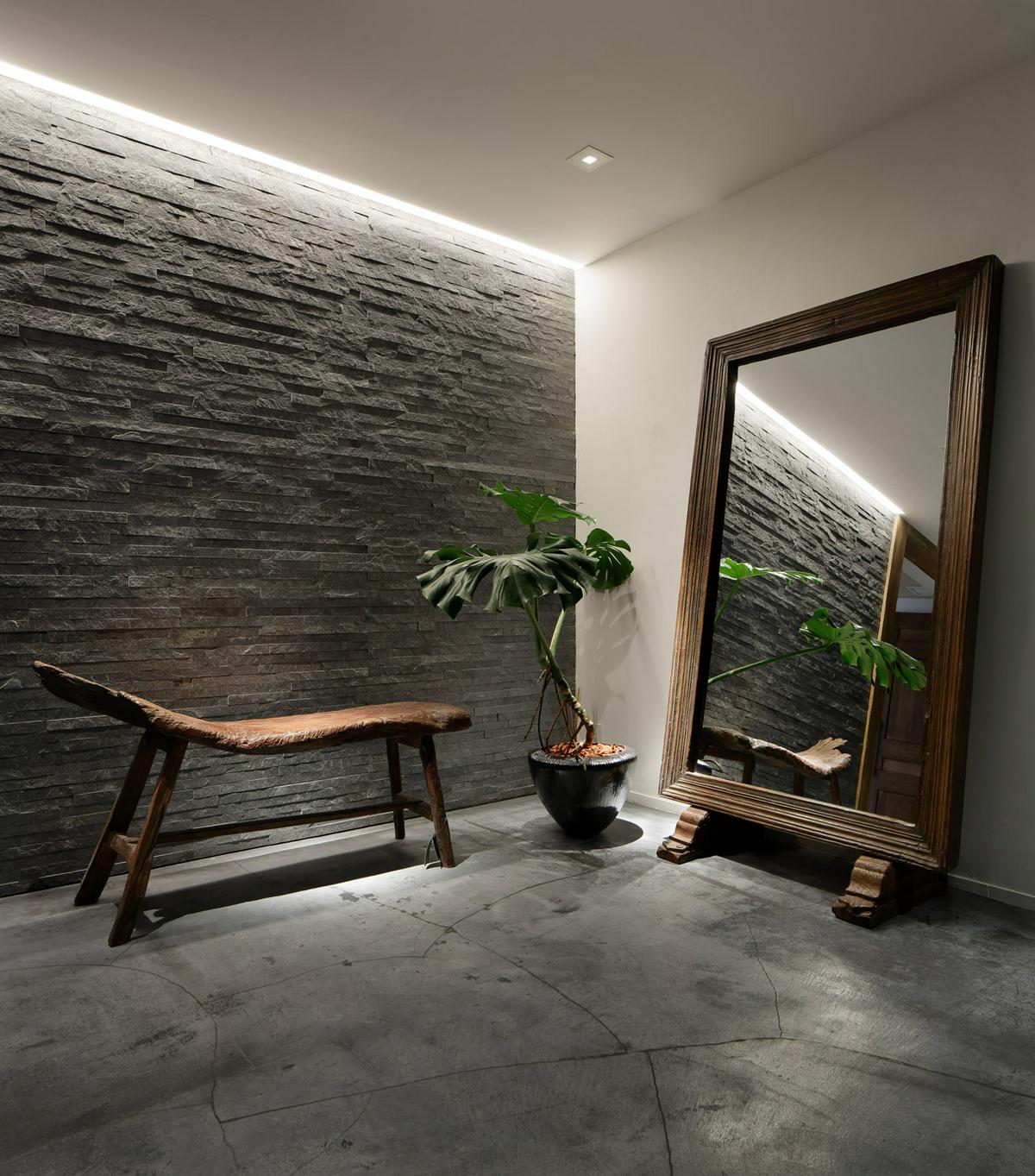


A second living room in the entryway is also a great idea. It can be a place to take a breath when you come home, to let guests pass through temporarily, or for neighbors to drop by casually. Although families with children will want to spend time with their children, there may be no place to play in rainy days. If you make the entrance wider and use it as a second living room, you can use the entrance as a place to live, rather than just a storage space or a passageway.
4-4. Combined entrance and staircase
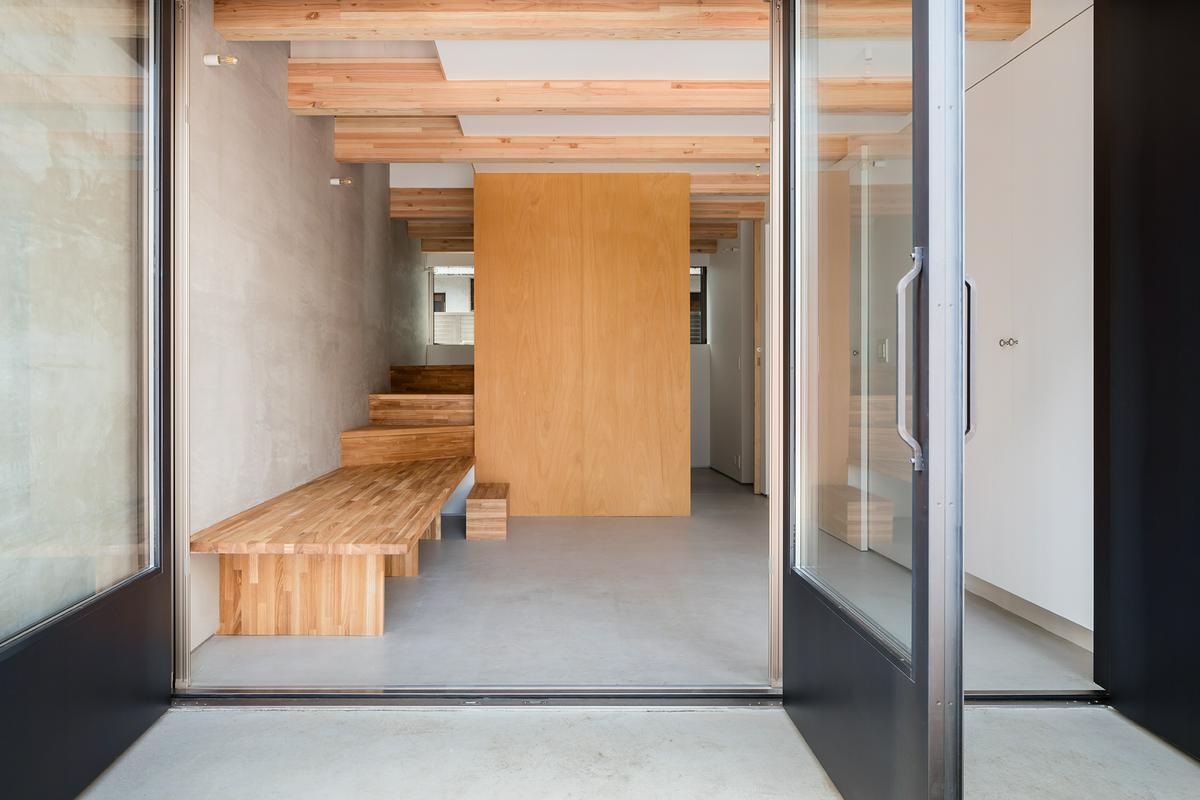


There are also examples of combining an entrance with a staircase. Placing the staircase in the entrance area helps to ensure privacy because it allows for a smooth ascent from the entrance to the second floor. This is particularly effective in the entrance for two families or a family with grown children. Whether it is the parents' household or the children's, privacy is important. This design gives both parents and children a distance so they can spend time without caring about each other.
5. Summary
We have covered the topic of entrance interior design. We hope you will find some of the information on the importance of entrance interior design to be helpful. While interior design and equipment considerations are important in creating a cozy house, the entrance also has much room for ingenuity and yet it is an important part of the house. By consulting with an architect, you can create a beautiful and functional entrance interior with originality. If you are interested in this article, please consider building a house with an architect.

