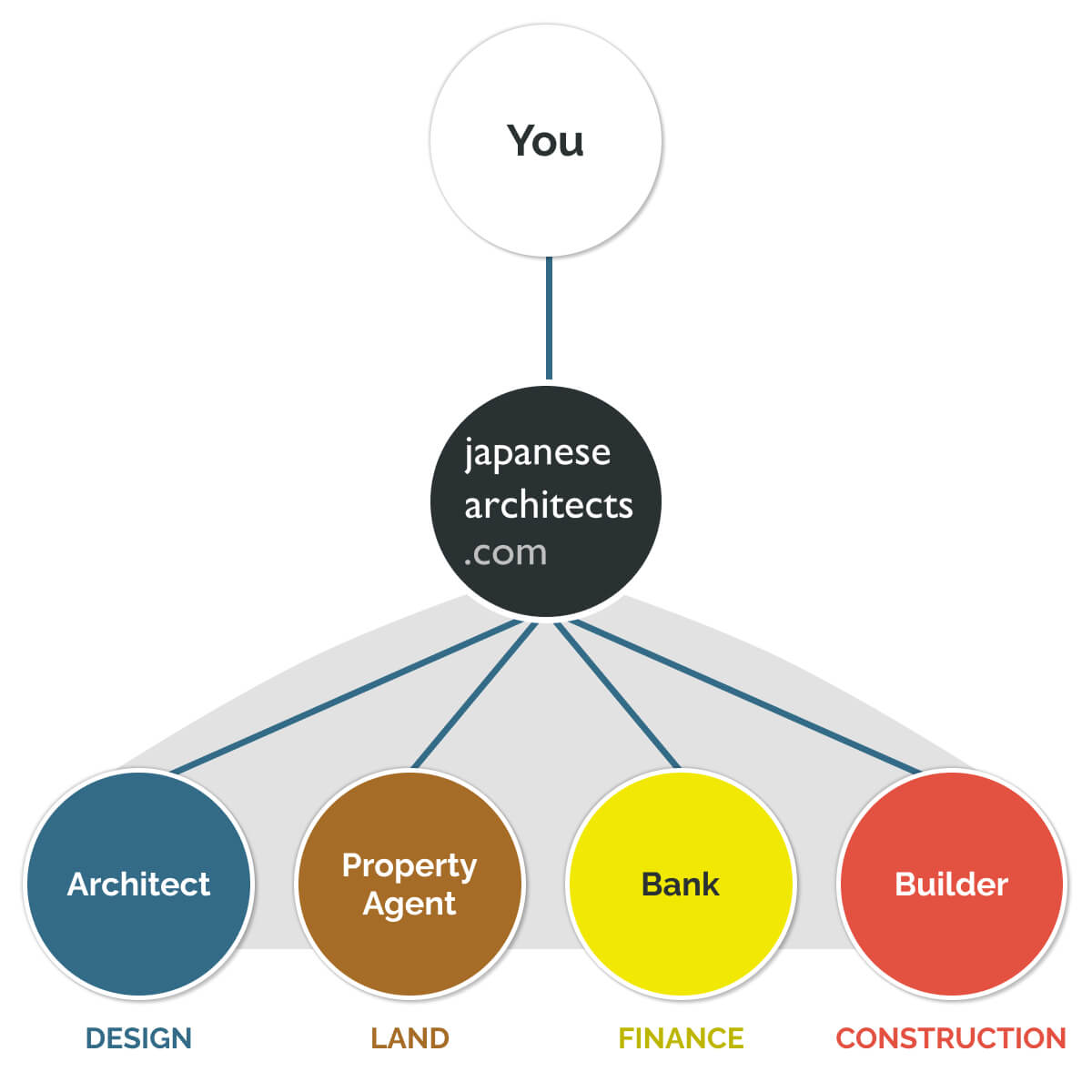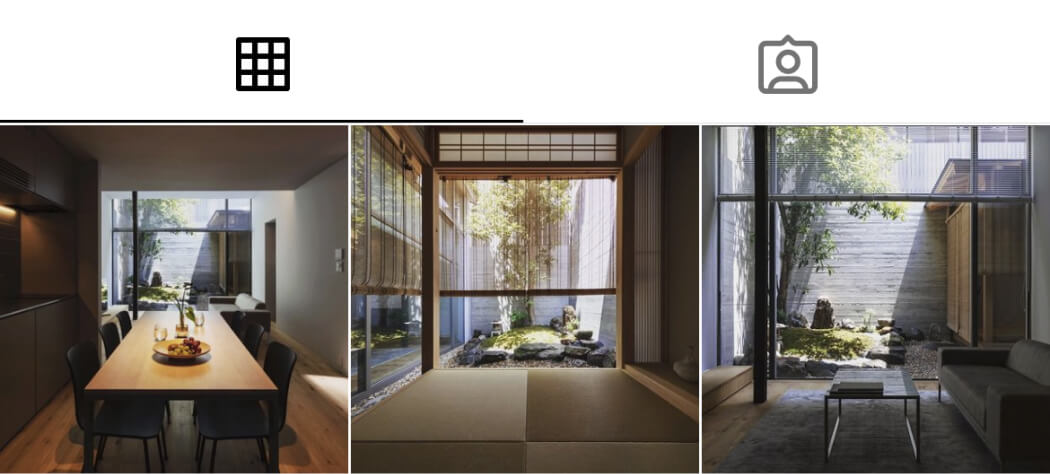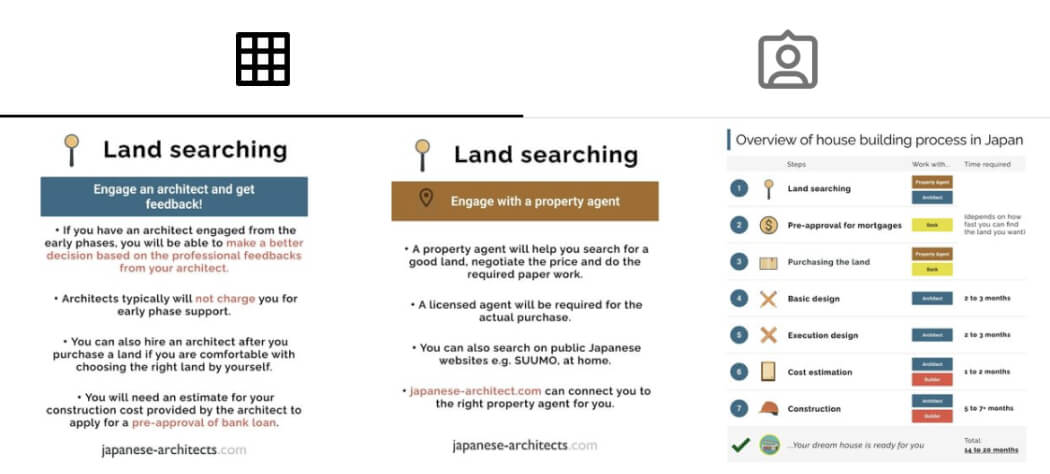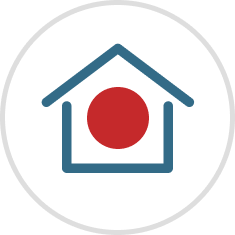What is the Appeal of Design Houses, What to Look Out For, and Where to Commission Them? Introducing Our Architectural Examples
"If I'm going to build a home, I want it to be a cool design home"--"What kind of homes can you build in a design home?" If you are going to build your own home, many people may want to build a house with a particular design, not just a single house that can be found anywhere.
In this article, we will explain the charms and cautions of design housing. We will also introduce some architectural examples that our architects have worked on, so please take a look at them.
First, here are the summary points of this article.
- A design house is a house in which the exterior, interior, and spatial composition are created based on a single design concept
- The appeal of design houses is that they can be built with a particular design, can be easily adapted to land conditions, and the cost can be adjusted
- Cautions for design homes include the need to pay attention to performance, the time it takes to complete, and the difficulty of selling some homes
- The key to hiring an architect is to communicate your lifestyle and desired residential image
<Table of Contents>
- 1.What is design housing? Explaining the attrraction
- 2.Points to note for design houses
- 3.Where to order a design home? Characteristics of each client
-
4.7 examples of beautiful architectural design houses
- 4-1.Unique and softly designed house
- 4-2.A house that combines design and earthquake resistance
- 4-3.Renovated home with soft walls to let in light
- 4-4.Design houses with interiors that allow you to enjoy your hobbies to the fullest
- 4-5.Wood grain design house with a sense of nostalgia
- 4-6.A one-story design house with a beautiful appearance
- 4-7.House with unique exterior
- 5.Summary
1. What is design housing? Explaining the attraction
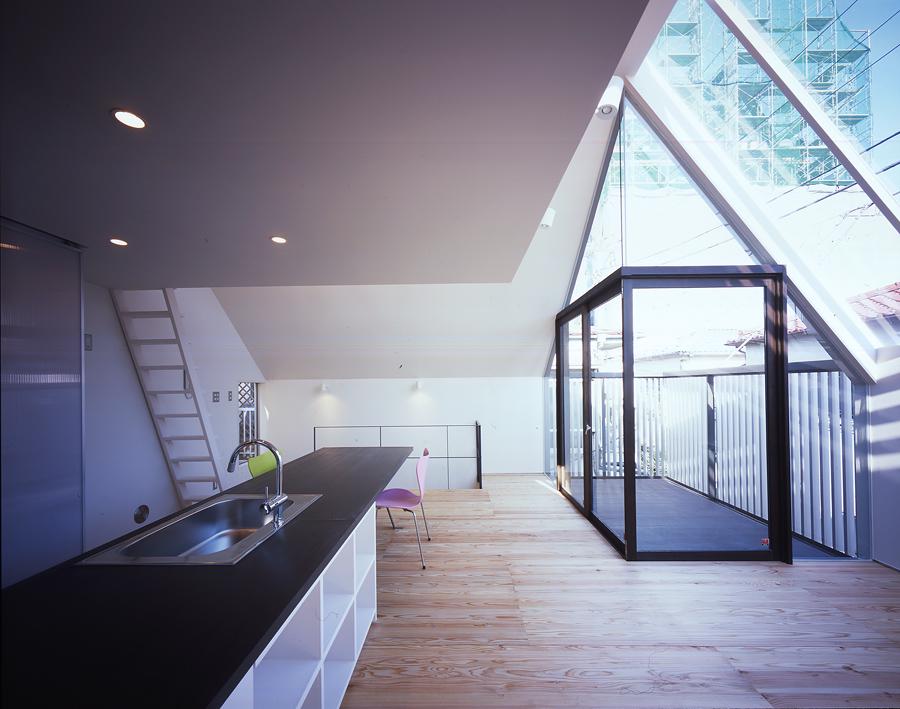


A design house is a house in which the exterior, interior, flow lines, and spatial organization are created based on a single design concept. It refers to a house designed by an architect or designer with a great deal of originality.
In today's world of diversified values, it is difficult to find a house that perfectly suits individual lifestyles with a uniform floor plan. This is where design houses come in. We can build a house that fits your ideal lifestyle.
This section details the appeal of design housing.
1-1. Design your own design
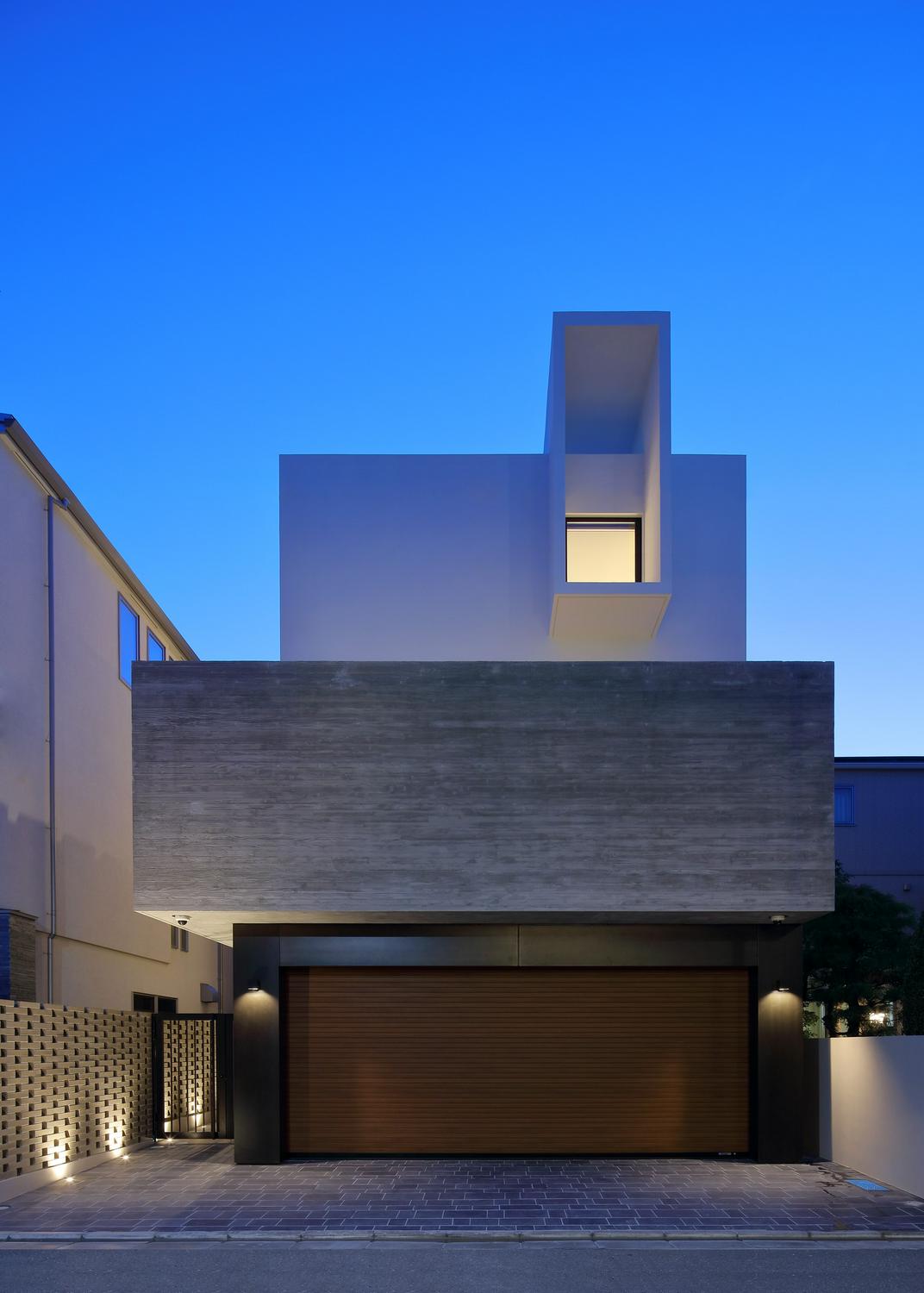


The most exciting aspect of design housing is the ability to build a home with a particular design, from the interior and spatial composition, to the facilities and exterior design. Many standardized homes often have limited options, such as predetermined facilities and interior materials.
On the other hand, the range of equipment and building materials that can be selected for design housing is wide, and materials obtained from both domestic and overseas sources can be used for housing. Therefore, the appeal of design housing is that it is easy to achieve the desired taste.
1-2. Can be adapted to various land conditions
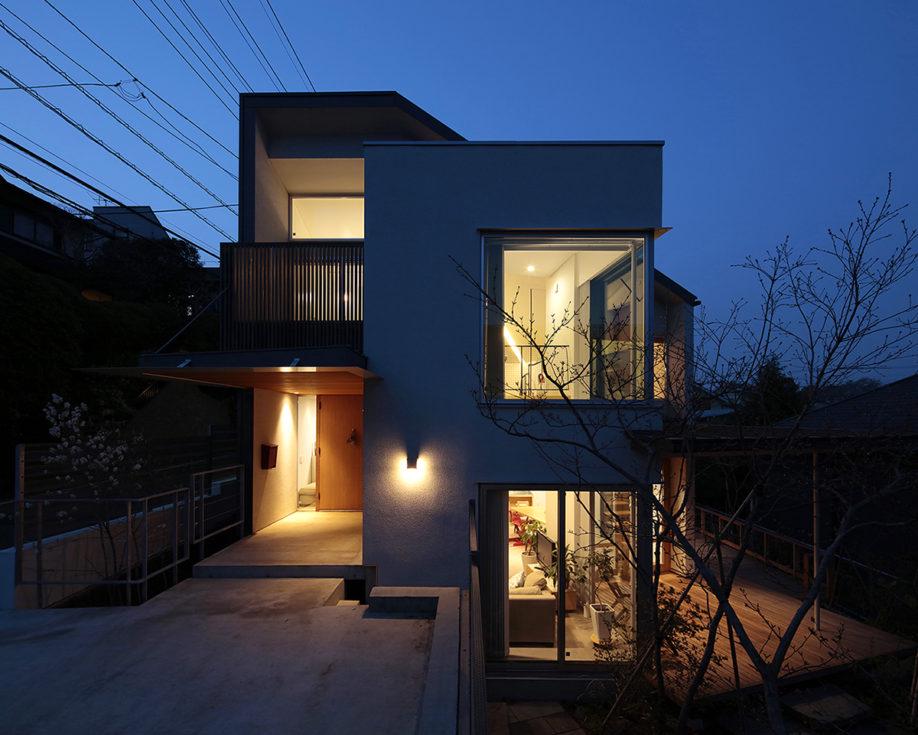


Design houses are characterized by the ease with which they can be adapted to various land conditions. Design houses, which are planned from scratch, can be built on narrow, sloping, or deformed lots, or on lots with other characteristics.
If a house is to be built on a lot with character, the designer's skill is in how to take advantage of the slope and deformed shape to create a functional plan.
1-3. Easy to adjust costs
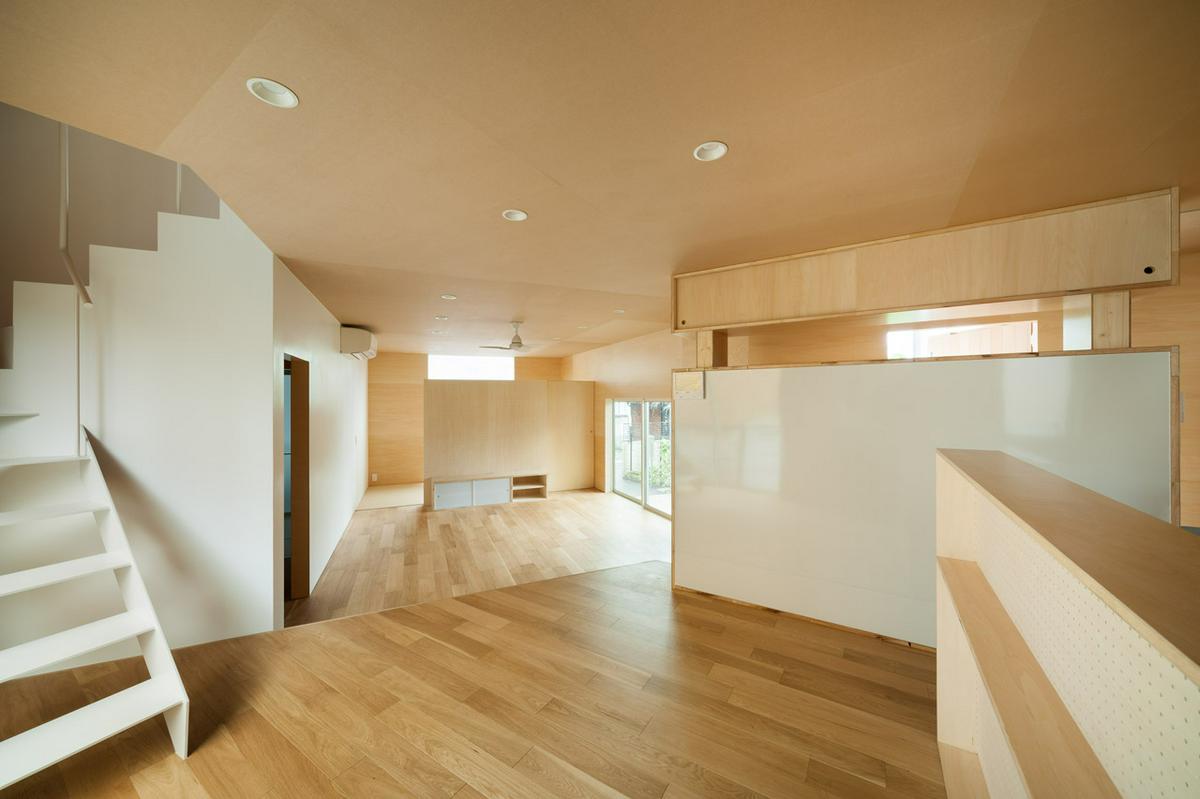


Many people think of design houses as being expensive. However, this does not mean that design houses are generally expensive.
It may come as a surprise, but design housing is easier to adjust costs because plans are made in consultation with architects and construction companies and the cost can be easily adjusted.
Because design housing is not standardized, in many cases, you will be able to budget for your particular needs and cut costs in other areas, and in many cases, you will be able to take a flexible approach. If you inform them of your budget in advance, they may propose cost-saving ideas or alternatives.
2. Points to note for design houses
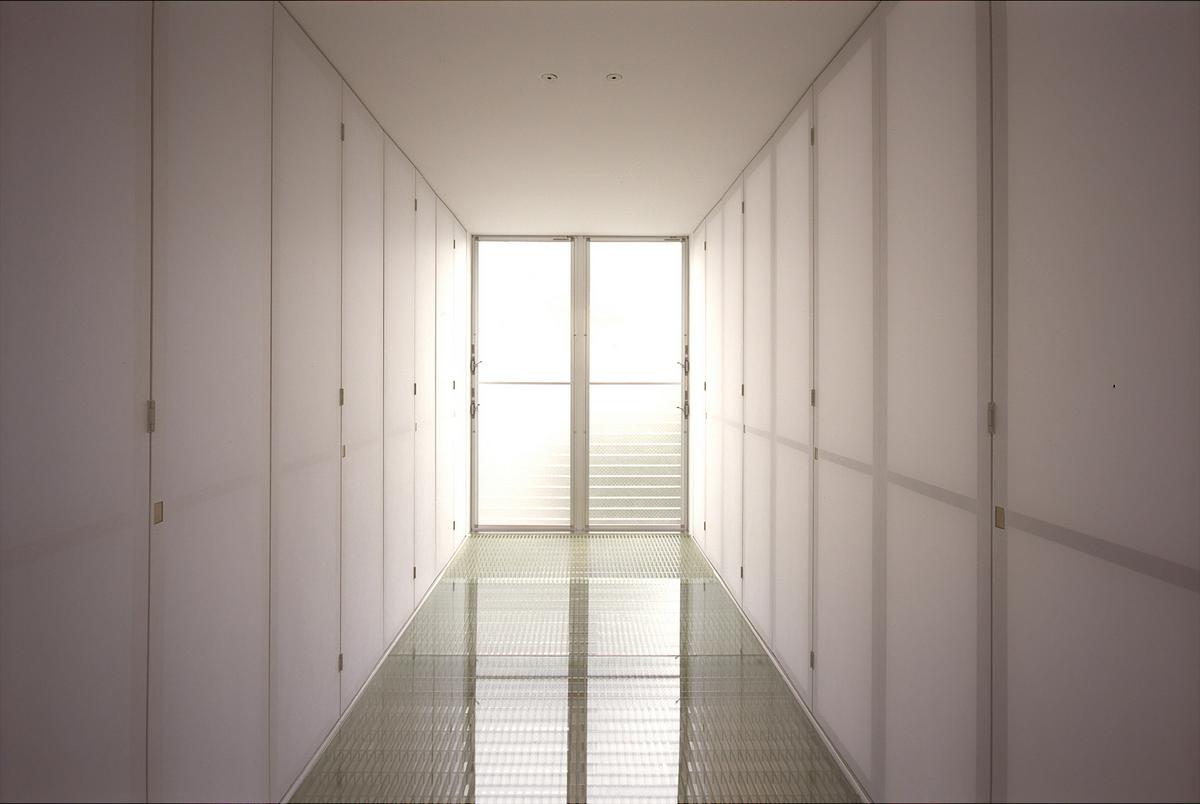


In order to build a design home, one must be careful to increase the performance and functionality of the house and the time it takes to complete. Also, when trying to sell it, it may be difficult to sell it at a high price.
Here are some details on what to look for when building a design home.
2-1. Consider not only design but also performance aspects
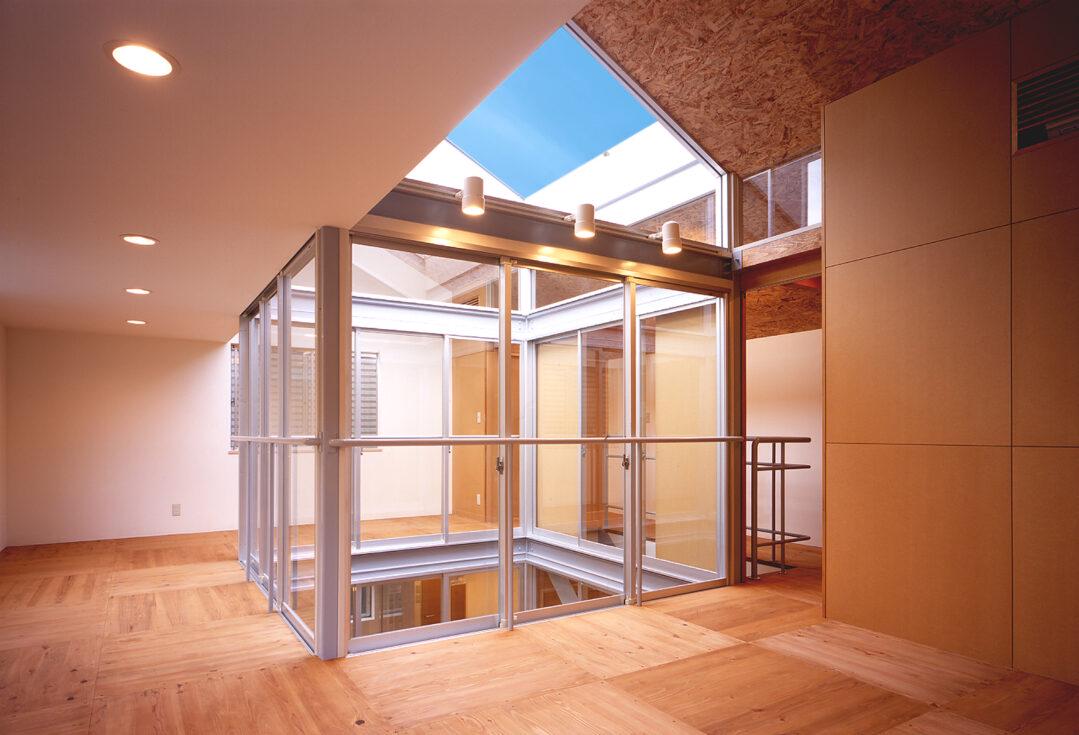


Many people are concerned about the earthquake resistance and functionality of a design home because their own home will be their home for decades to come. Depending on the architectural plan, it is possible to create a home that combines both design and performance.
For example, "If we create an open space with lots of window glass, won't that create a lack of privacy?" Some people may think this is a bad idea. However, depending on the design, it is possible to incorporate light into the space while still providing earthquake-resistant walls.
In addition, those who want a house that is resistant to earthquakes and can be lived in with peace of mind for a long time are recommended to obtain the Long-term Excellent Quality Housing or Housing Performance Indication System. Tell the design office, house maker, construction company, or other company that you are hiring that you would like to use these systems.
2-2. Take a long time to complete
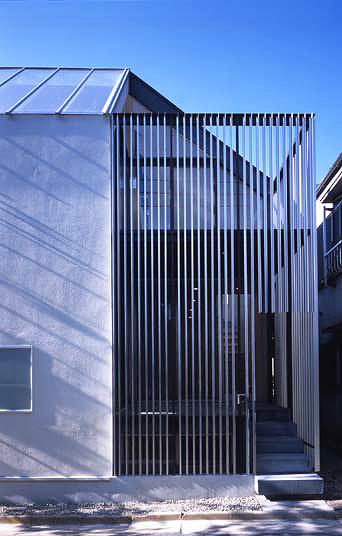


Because design homes are custom-built, they tend to take longer to complete. As with ready-built homes, you cannot move in immediately after purchase.
Doors and equipment, for example, may not fit into a predetermined frame of standardized products, and custom-ordering components may increase the construction period. Depending on the size of the property, it can take up to a year and a half from the planning of the floor plan to move in.
Therefore, design homes are suitable for those who do not need to move in a hurry and want to take their time building a home with an expert.
2-3. Hard to sell
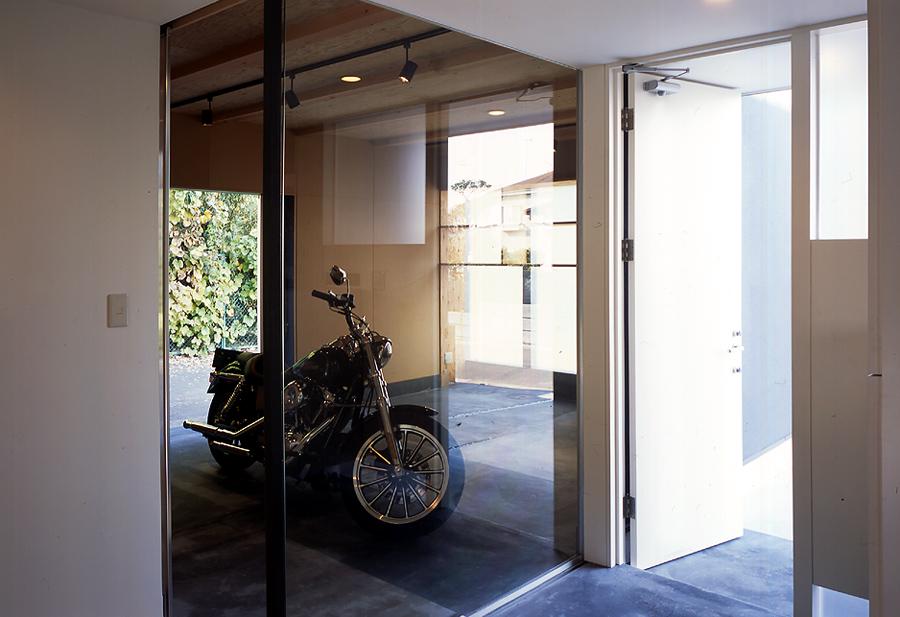


Design homes tend to be less likely to fetch a high price when sold, since many of them are specially designed homes. On the other hand If they match the needs of buyers, they may sell for a higher price.
For example, built-in garages are a popular floor plan. Few built-for-sale or used homes have built-in garages. Therefore, if you put a design home with a built-in garage on the market, it is more likely to sell for a higher price.
Thus, not all design homes are difficult to sell at a high price. Sometimes they can be well matched to the desires of the applicants.
Common needs include living staircases, atriums, lofts, etc., in addition to built-in garages.
3. Where to order a design house? Characteristics of each client
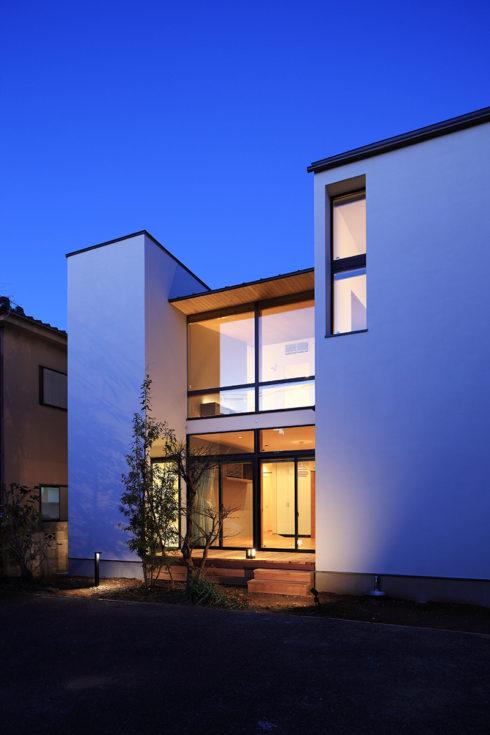


When it comes time to build a design home, you may be wondering whether or not to hire the right people to build it.
There are three possible options for design homes: architects and other design firms, house makers, and construction companies.
This section describes the characteristics of each builder.
3-1. Architects and other design firms
In a design office, independent architects plan, design, and manage buildings. Therefore, what the architect does in building a house is "design," including design, and "supervision" to ensure that construction is carried out in accordance with the design documents. Construction is commissioned to a construction company.
The advantage of working with an architect to build a house is the flexibility of design and the high quality of design. Because there is no need to use predetermined standards, the design can be freely tailored to the client's needs.
However, it often takes time to complete a house because each builder has to plan a new house that meets the wishes of each client. When hiring an architect, we recommend that you allow plenty of time before moving in.
3-2. House maker
House makers, many of which have sales offices throughout the country, are skilled at producing large numbers of standardized homes. Their business model is to have a "product" that fits the average home, and by standardizing the homes, they are able to offer them at a lower price.
Some house makers have teams that design homes. However If you want a particular design, the house maker's floor plan and components will often fall outside the standard.
Note that the inability to mass-produce building components in a design home eliminates the price-saving advantages unique to house makers.
3-3. Local builders
Most local builders are small to medium-sized firms engaged in the construction business. Some companies have their own designers, carpenters, and sales staff, but there are also many companies that only do construction. There are also construction companies that only subcontract work from house makers.
The primary strength of a construction company is its construction skills. Therefore, in many cases, the design and design of the house is done as a supplement to the construction. One option is to ask the construction company to do only the construction, and to ask a design firm to design the house.
To learn more, please see this article, 7 comparisons: House maker? Local builder? Architect?
4. 7 examples of beautiful architectural design houses
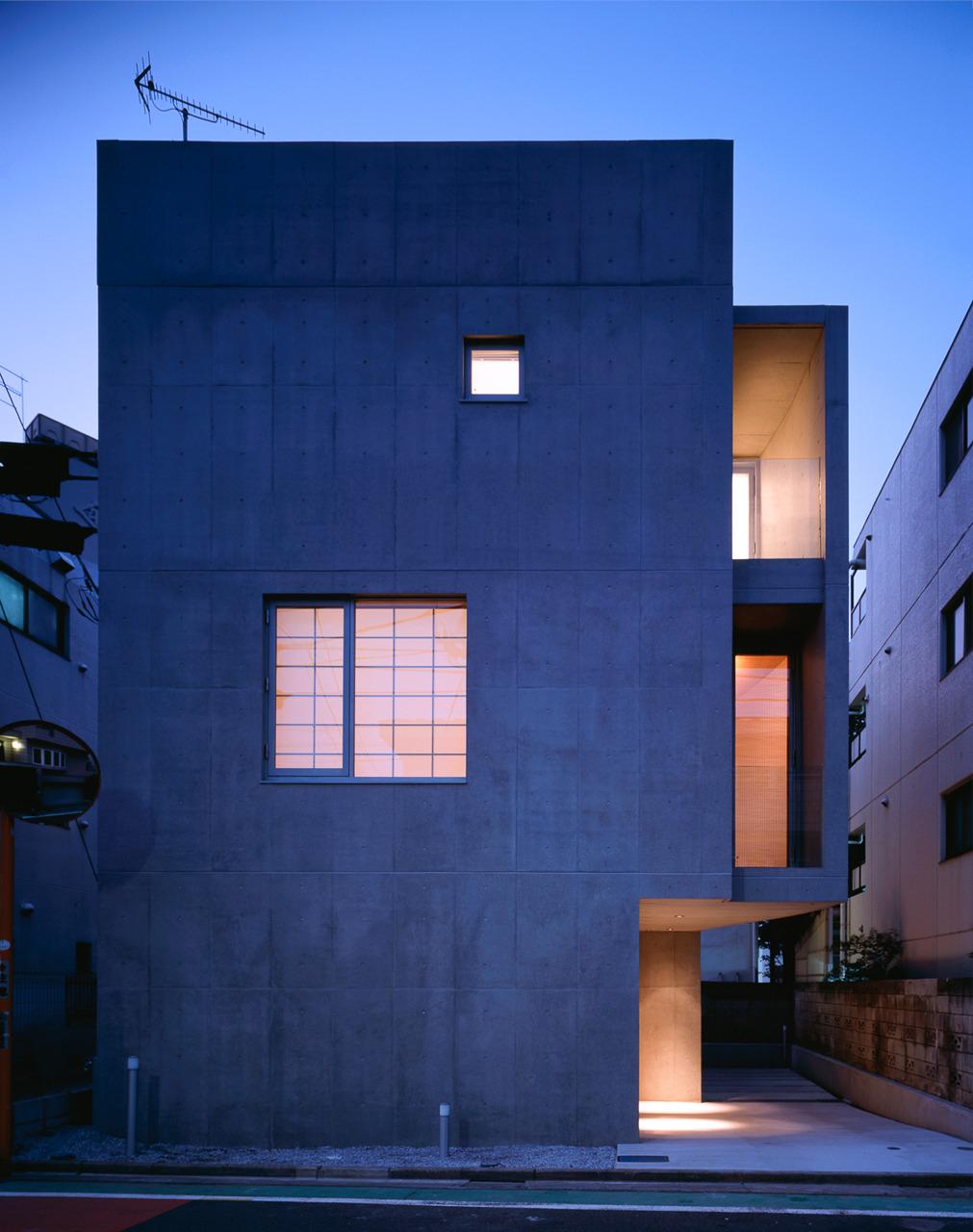


To build a design home, it is easy to get an idea of what you are looking for by referring to actual construction examples. When you find a design you like, why not bookmark it? Saving them as a scrapbook will also help you convey your ideas to your architect.
Here we present seven examples of beautiful design homes created by architects. Each of them is a home with a unique design concept. Please take a look.
4-1. Unique and softly designed house
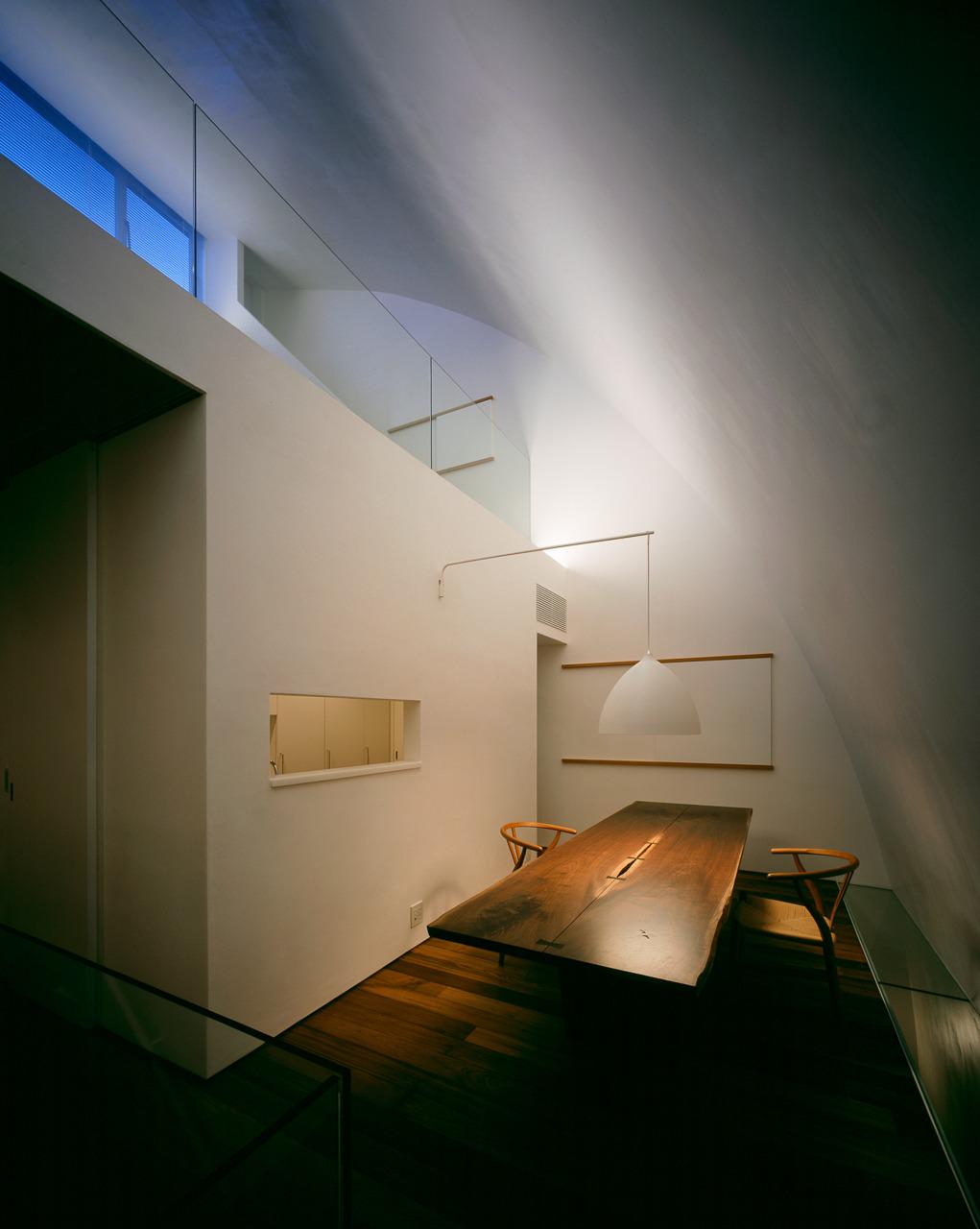


We present a three-story design house with gently domed ceilings. The interior is a large one-room structure with spaces connected three-dimensionally. The design allows natural light taken in through the high windows at the top to pour down along the curved walls to the floor below.
The simplicity of the architectural design, including the window frames and upper glass railing, accentuates the quality of the carefully selected furniture. The white plaster coated walls make the interior space more tasteful.
4-2. A house that combines design and earthquake resistance
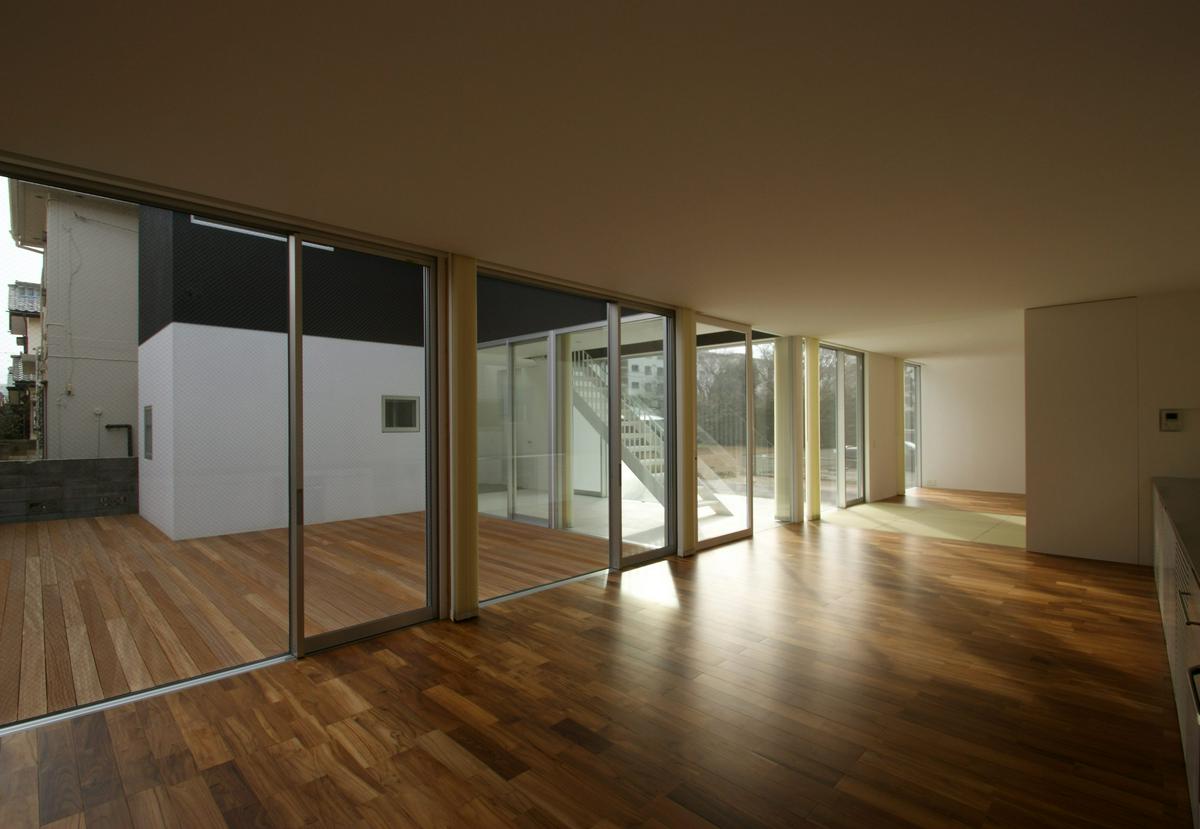


Next, we will introduce a design house that combines design and earthquake resistance. This two-family house has large windows facing the courtyard, creating an even more spacious LDK.
With conventional frame construction, it is difficult to realize large, open spaces because of the loss of seismic resistance. However, in this house SE construction method is used for the structure to realize a spacious living room.
Let's take a look at the exterior of this house.
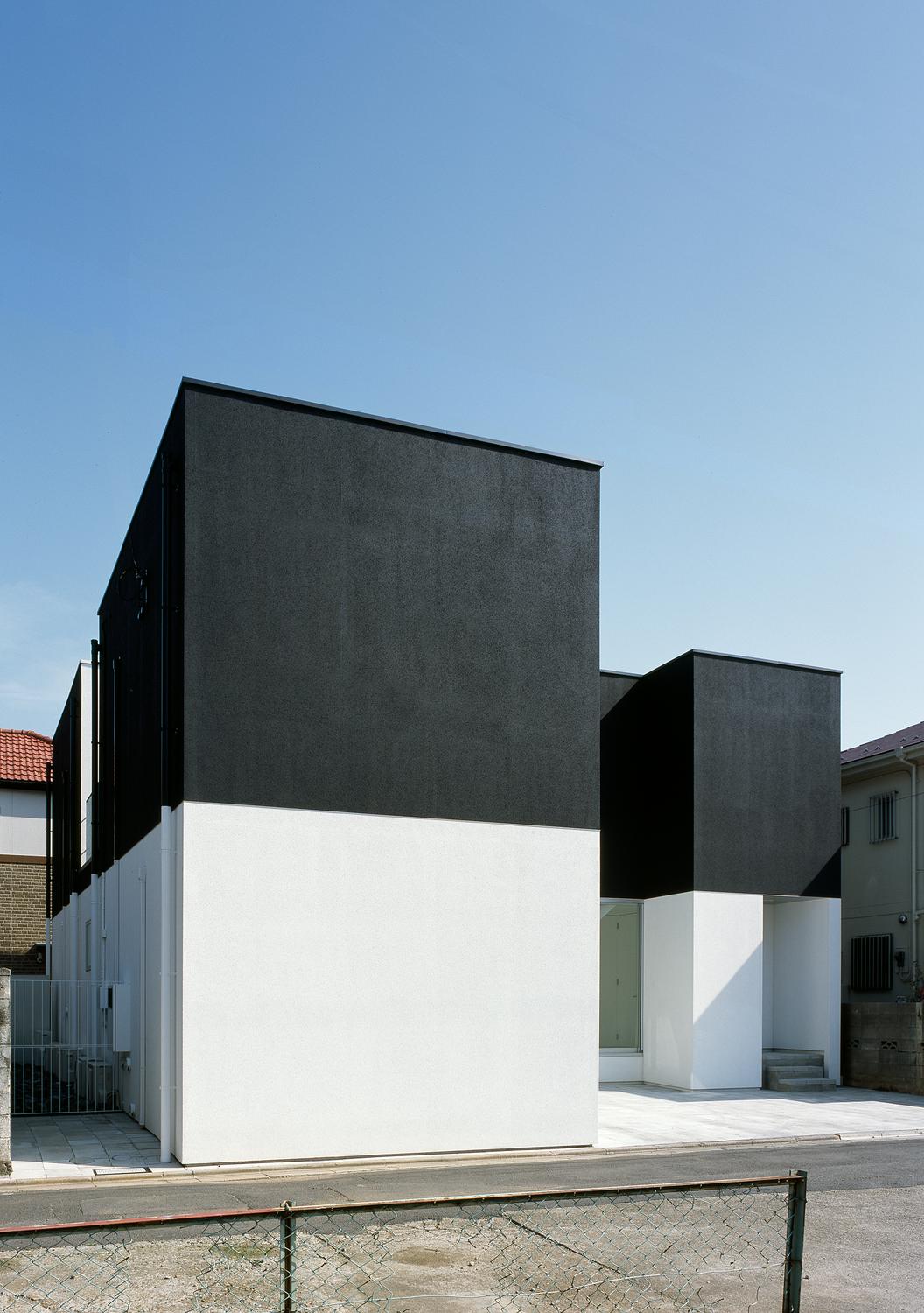


Despite the open and bright interior, there is not a single window on the side facing the street. The beautiful exterior, painted on the top and bottom, is a beautiful contrast of black and white.
It is a functional design house with a bright LDK that maintains privacy while being well-designed and earthquake resistant.
4-3. Renovated home with soft walls to let in light
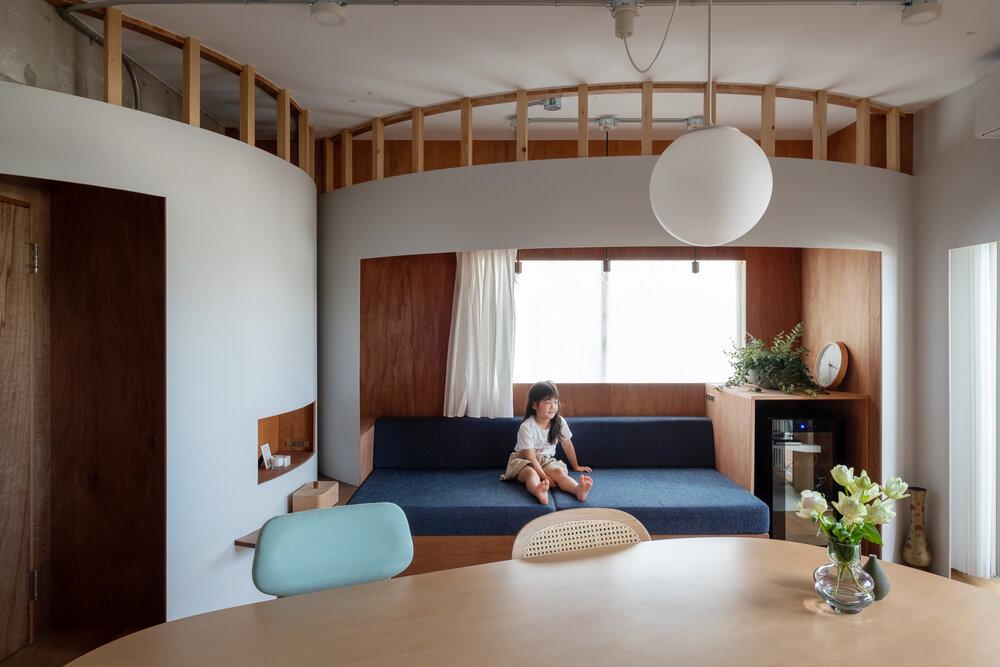


Design houses can also be realized in apartment renovations. Here are some design houses where curved walls create soft and comfortable spaces.
This one is on the fourth floor of a housing complex, and from the windows they can see a green garden and a beautiful view in the distance. Therefore, the walls are arranged as if they were drawn in an arc with a compass while surrounding the windows.
The light and wind coming in through the windows will pass through the living room, making family life comfortable. The relaxing design of the house makes you want to relax on the sofa by the window. It is a house with a relaxing design that makes you want to relax on the sofa by the window.
4-4. Design houses with interiors that allow you to enjoy your hobbies to the fullest
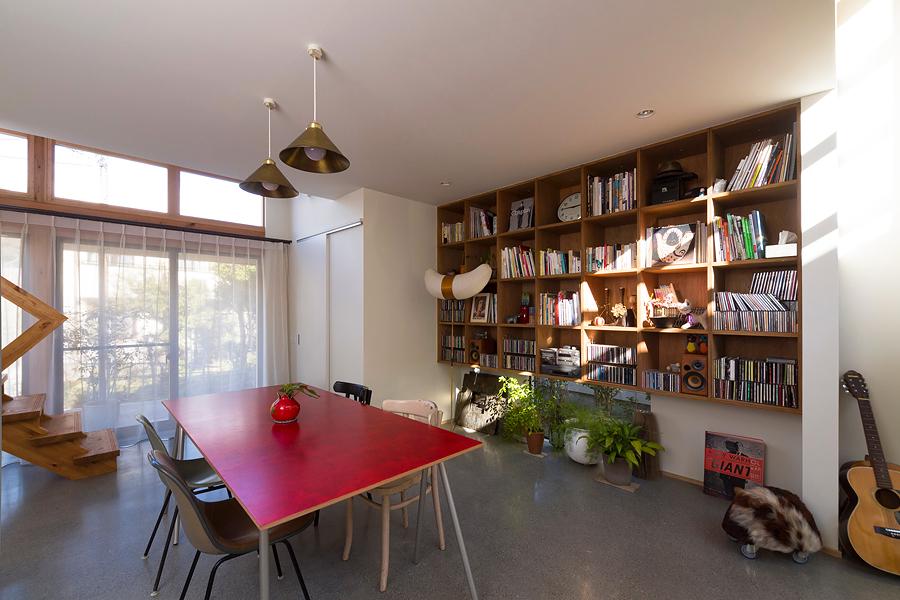


Design houses are also recommended for those who want to focus on interior design. The following is an example of a large wall-mounted shelf. Here are some examples with large wall-mounted shelves. Many people may have a collection of books or CDs for their hobbies. Wall-mounted bookshelves are well designed, earthquake resistant, and have excellent storage capacity.
Design houses can also be designed to match the taste of the furniture on hand. As shown in the photo, a tasteful combination of a bright red dining table and brass pendant lights can be easily integrated into a home by an architect.
It is a design house where you can live surrounded by your favorite things and spend quality time every day.
4-5. Wood grain design house with a sense of nostalgia
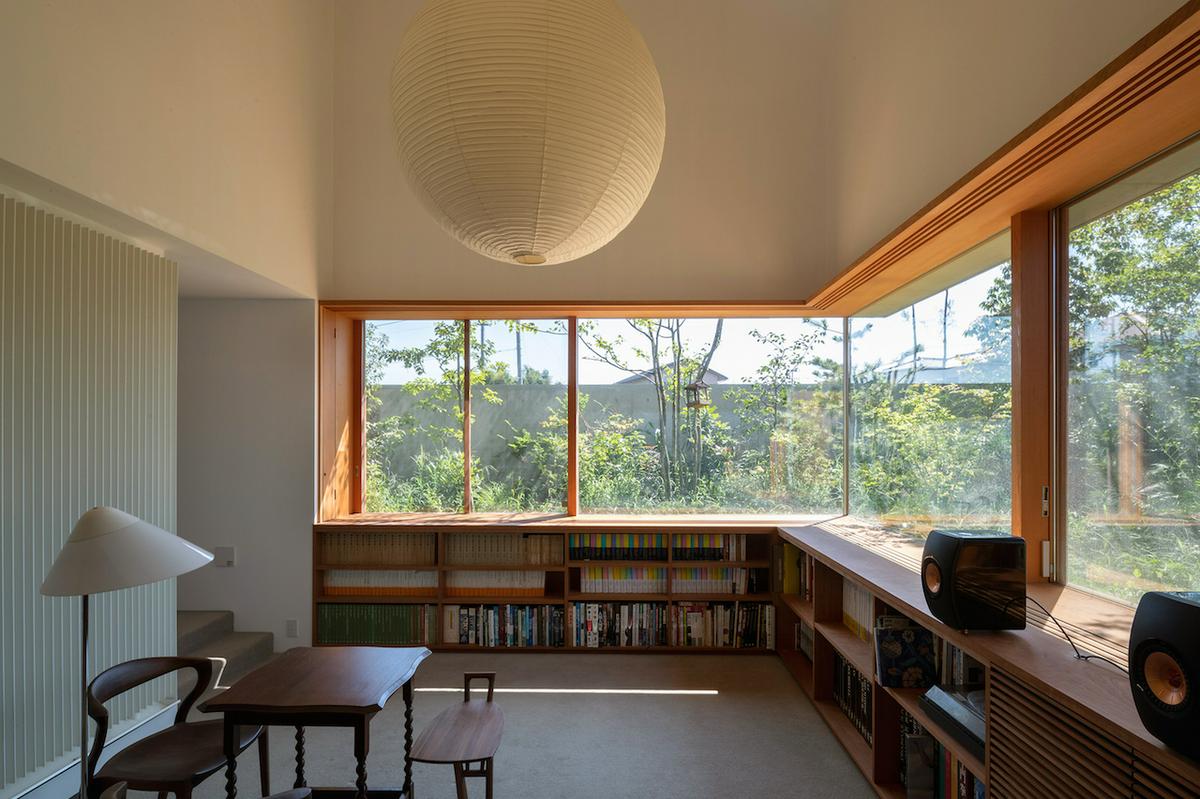


Many people may associate design houses with the so-called fashionable black and white exteriors and interiors. However, the strength of design houses is that they can be built to any taste.
Next, we will introduce a house designed with the concept of a "library in the forest" using lots of wood. The owner of this house wanted to build a house where he could put away his many books and observe wild birds.
A large casement window is installed in the living room so that wild birds can be observed in the living room. Simply putting a large window in the living room would not be enough to keep the neighboring house out of sight. Therefore, we lowered the height of the living room floor and built a low wall in the garden.
Surrounded by many books, one can look over the garden from the living room, where you can relax and enjoy your time. The architect's ideas shine through in this house, where privacy is ensured while watching wild birds fly by. The architect's idea is very effective in this example.
4-6. A one-story design house with beautiful appearance
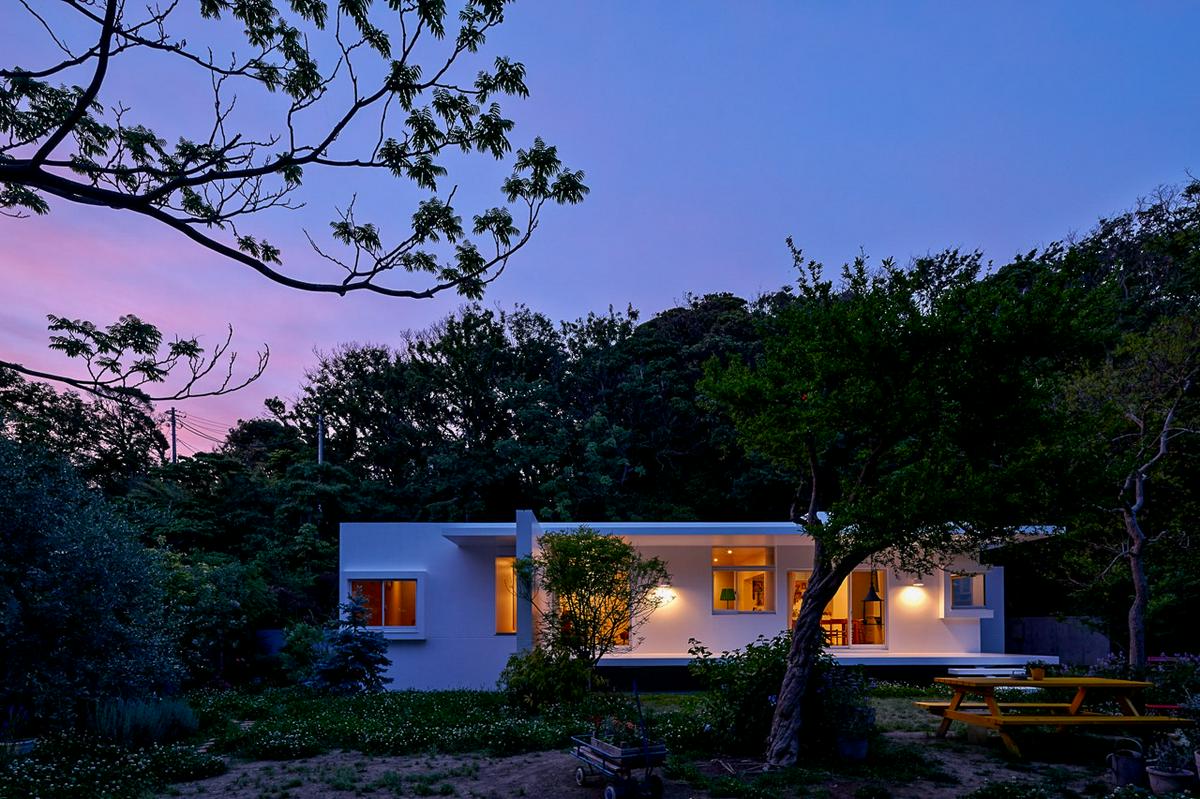


Here is an example of a one-story design house that looks as beautiful as if it were a house in a foreign country. Looking at this house from above, two walls extending from east to west and north to south are arranged in a crisscrossing pattern. The white painted walls beautifully complement the trees in the garden.
The interior is divided into four areas by a cross wall: a place to welcome guests, a place for family members to spend time, a place to rest, and a place to entertain guests.
The private space on the garden side, separated from the street side by a wall, will allow you to relax without worrying about passing cars. The large eaves over the terrace are also part of the design of the house, giving it a clean appearance.
It is a beautiful one-story design house that gently nestles into the richness of nature.
4-7. House with unique exterior
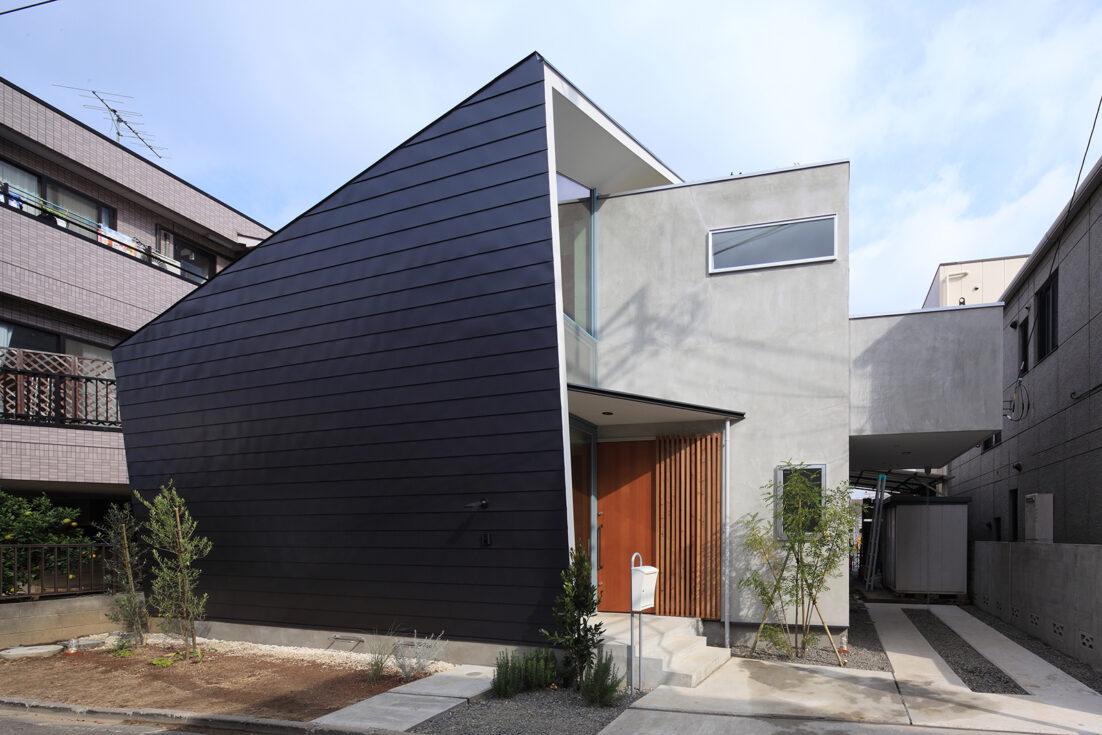


Next up is a unique design house shaped like a hermit crab. It has a distinctive shape with a diagonal wall folded in. By using mortar exterior walls and metal siding to separate the different tastes, a crisp exterior is created.
This house is built in a residential area with a main road nearby. The windows on the street side are kept small so as not to disturb the sound from outside or the view from the street.
However, narrow gaps are created between buildings to allow natural light into the house. The interior of the house is an open space with plenty of light.
The architect's ideas for this wonderfully designed house fulfilled the builder's desire to obtain a sense of openness even in a residential area.
5. Summary
The key to building a design home is to successfully communicate to the designer how you want to live in the home and what your ideal image of the home is.
The architect will design the house based on the site conditions and incorporate the wishes of the owner. If you have any concerns or worries about the floor plan, budget, or site conditions, why not consult with an architect?
The variety of ideas that architects have may help to alleviate your housing concerns.

