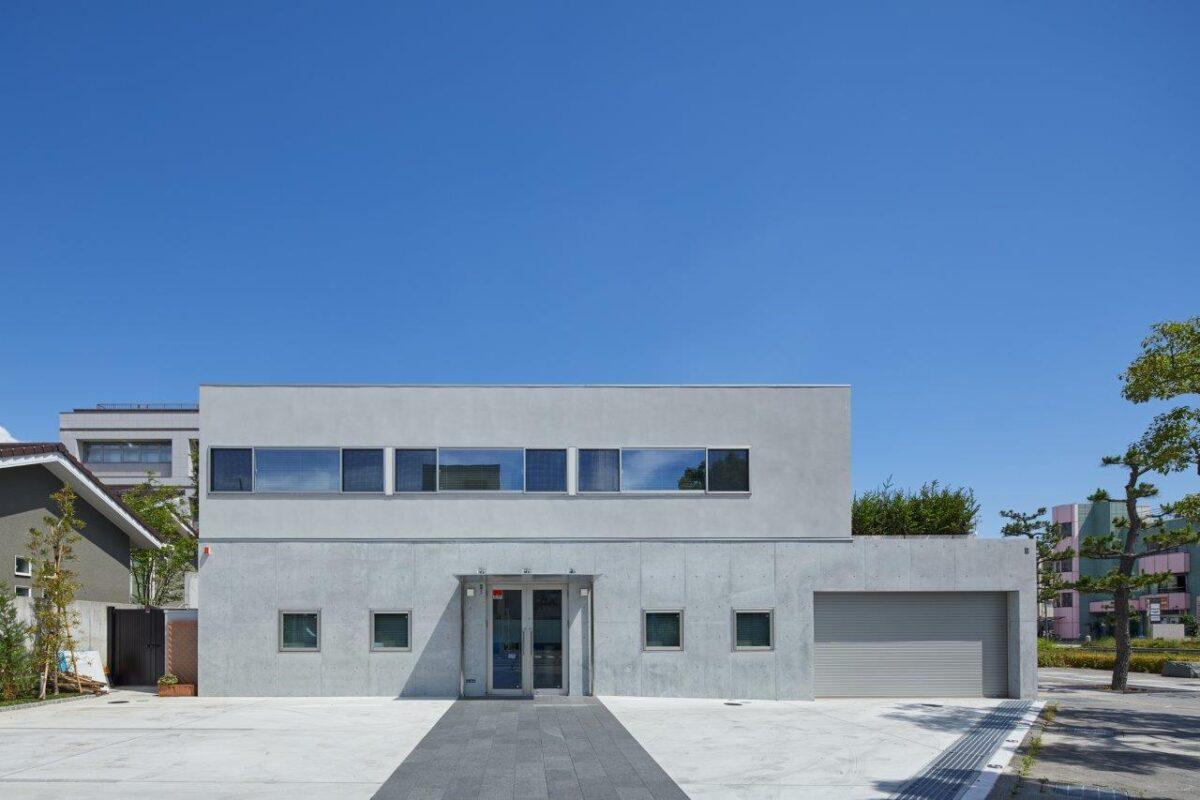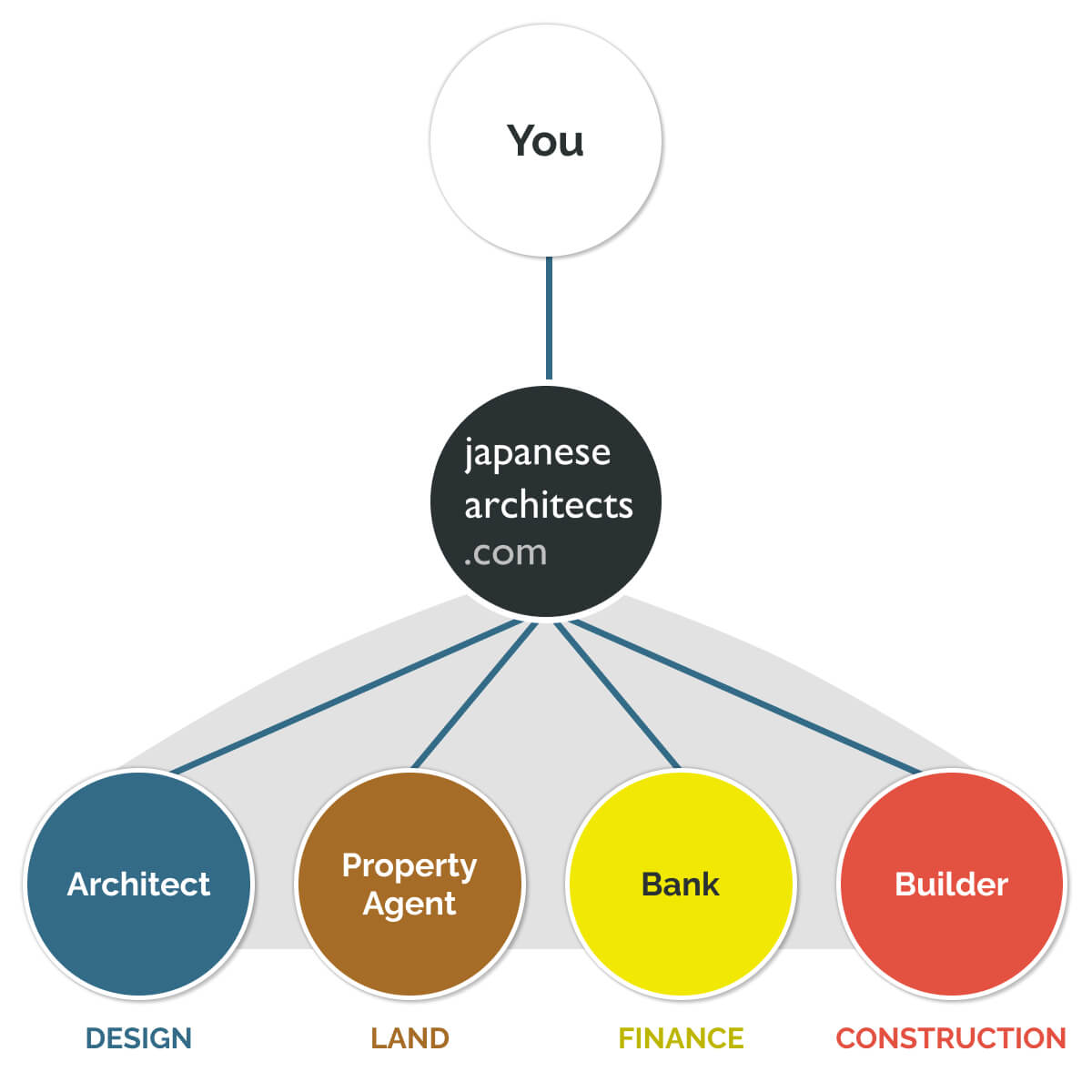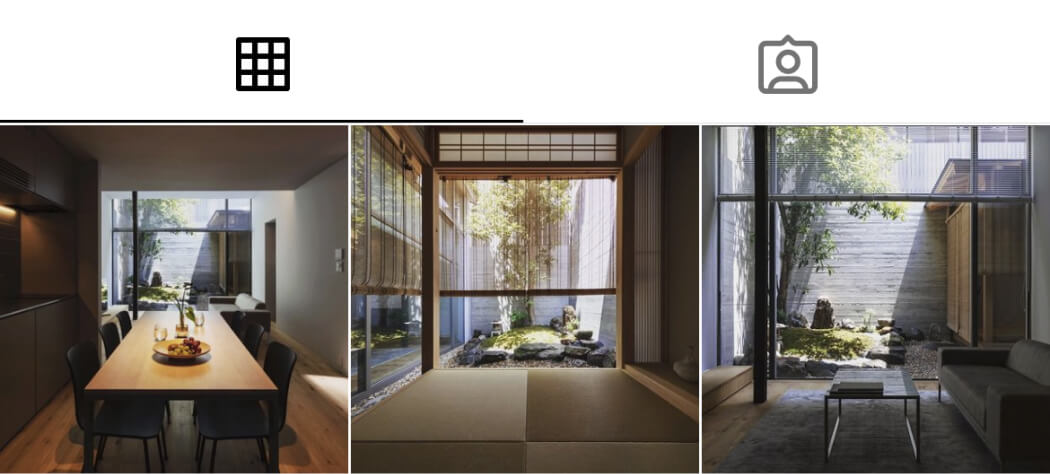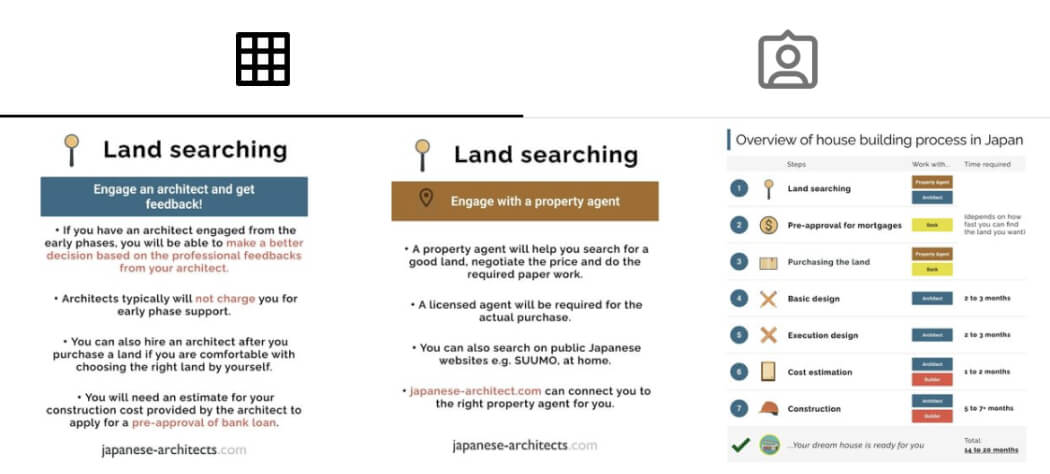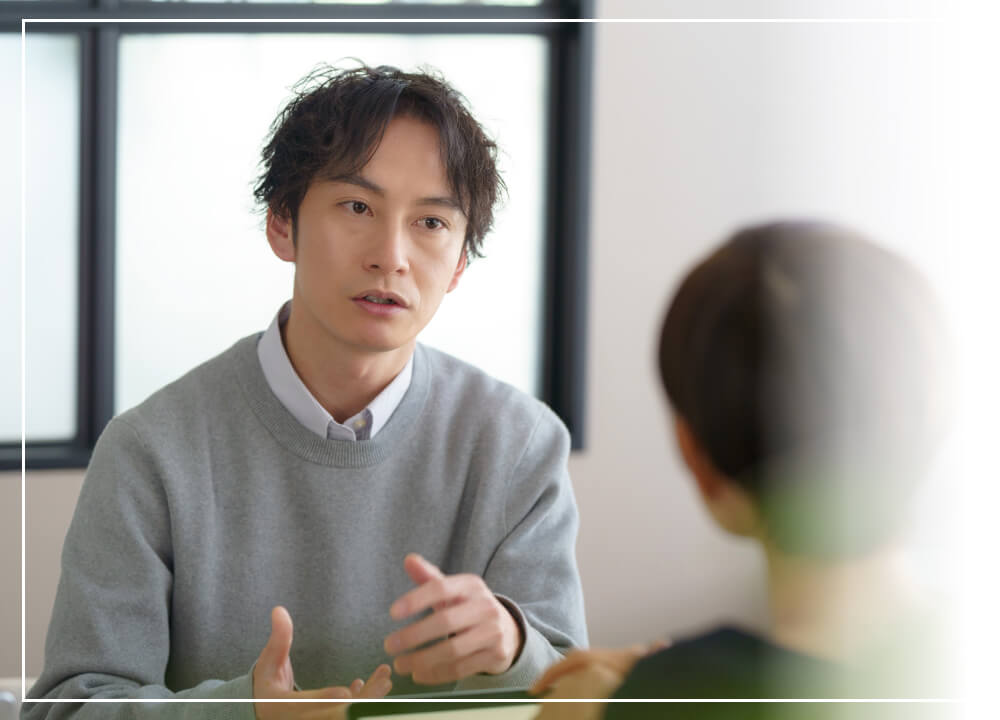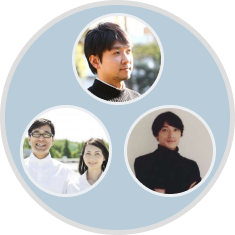20 Examples of Custom Home Design and Construction by Architects
When considering a custom-built house, everyone wants a well-designed house. This book is a must-see for those who are not satisfied with the same appearance and specifications of house makers, or those who want to focus on design if they are going to consider a custom-built house.
However, there is no right answer to design. In this issue, you will find "your style" with designer homes, including examples of japanese-architects.com architects who can design the one and only in custom homes.
Let's look at some of the key design features as well as examples of different styles and examples of particularly outstanding exteriors and interiors.
<Table of Contents>
- 1.Custom home design by style (designer homes)
- 2.Points to be incorporated in the design of a custom-built house (designer house)
-
3.Designed by japanese-architects.com (designer homes)
- 3-1.[Exterior] Soft and beautiful custom-built house created by solid wood exterior walls
- 3-2.[Exterior] Designer's house with both functionality and design in daily life
- 3-3.[Exterior] Custom-built house with white and modern design
- 3-4.[Interior] Custom-built house with a simple Japanese modern design that stands out
- 3-5.[Interior] Smart luxury designer residence
- 3-6.[Interior] Custom-built house with both function and design as a passive house
- 3-7.[Interior] Designer's house with fantastic space
- 4.Summary
1. Custom home design by style (designer homes)
We will start with examples of designs by architects, including key points for each style. Let's refer to the style you prefer as the main reference.
1-1. Beautiful design
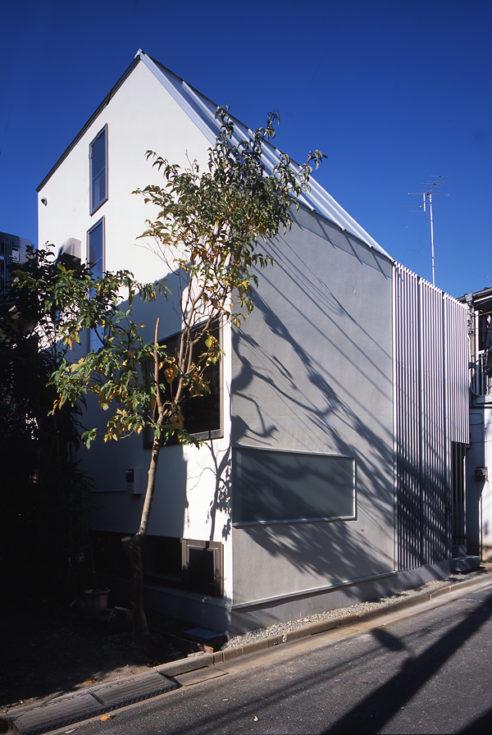


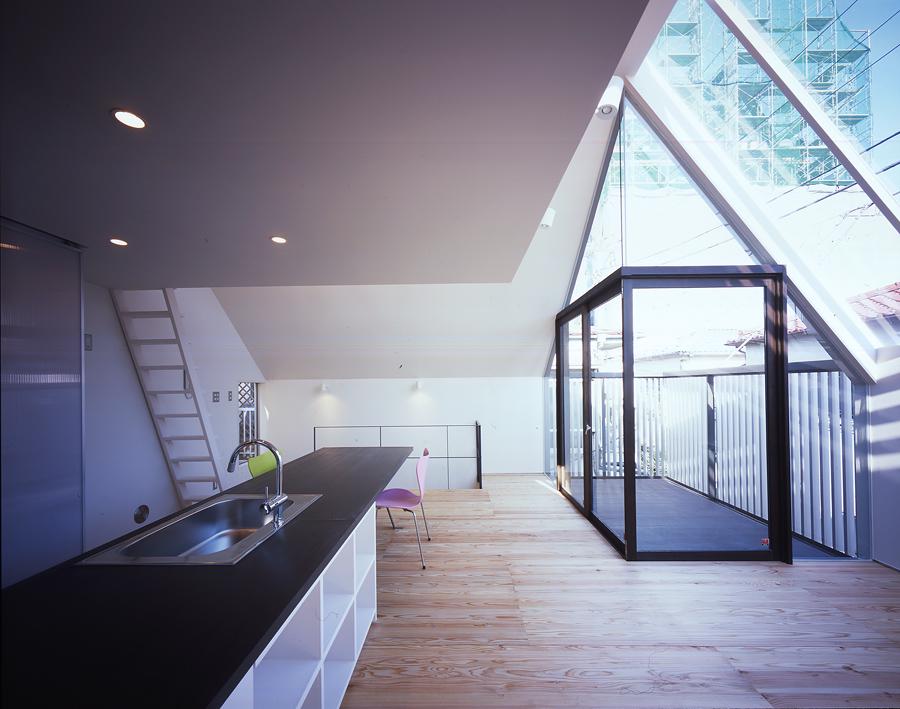


The key to forming a beautiful exterior and interior is to base the colors on white, black, and gray.
The exterior of the building has a beautiful impression and a sharp image as a whole by minimizing the shape of the roof, especially the protruding eaves. In this case study, a flat roof is used and the eaves are almost completely removed, accentuating the design.
The interior view should also be designed to be as simple as possible, in addition to color. Designs with large openings go well with beautiful designs, and it is a good idea to complement the simplicity of the interior with colorful views of the outside.
1-2. Modern design
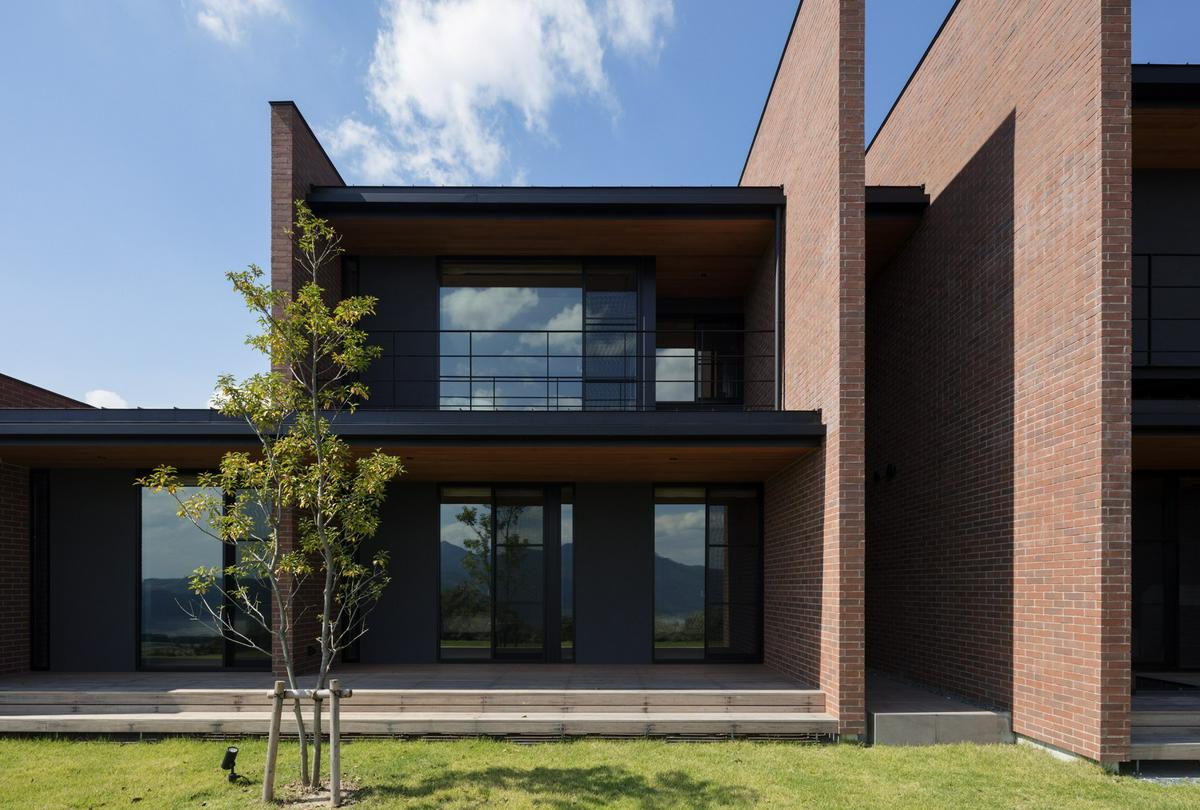


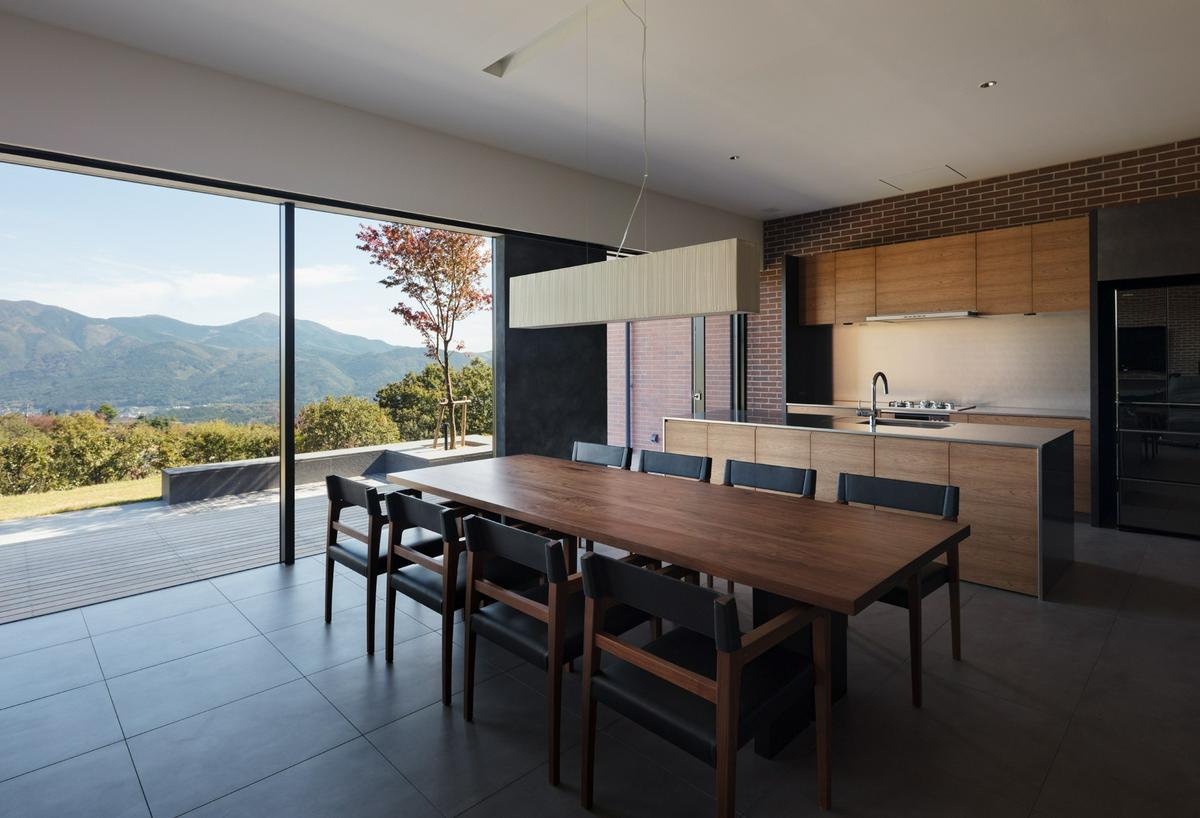


This is an example of a modern exterior and interior.
Modern is a very broad style, but this is an example of a brick-based modern house.
The exterior of the building has an impressive brick wall that rises in the gable wall (the side perpendicular to the long side of the building). The exterior of the building, which looks as if it is made up of several layers of brick walls, will be recognized as a building that will be positioned as a symbol of the city.
The interior is a modern architecture, with the floor designed in stone and the windows finished in a large, frameless design, combined with wood grain in places and brick as on the exterior.
The stone and window design alone would be too fashionable, but the design's depth is expressed through the successful combination of other materials.
1-3. Japanese modern design
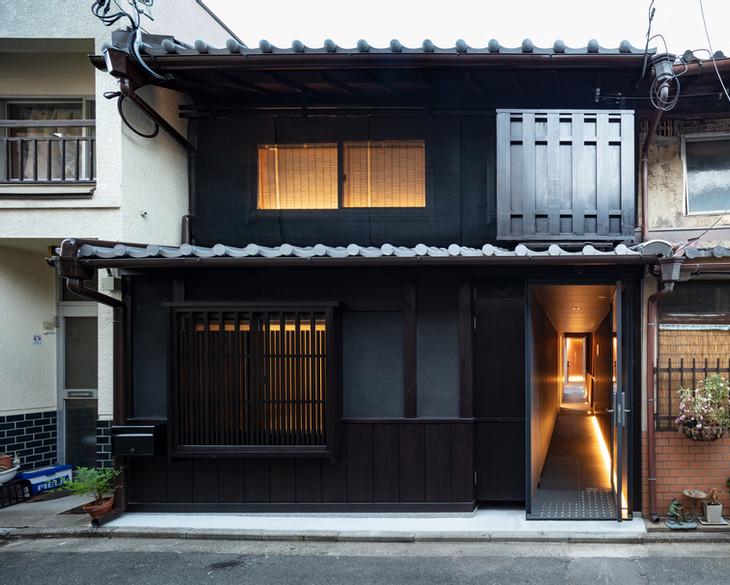


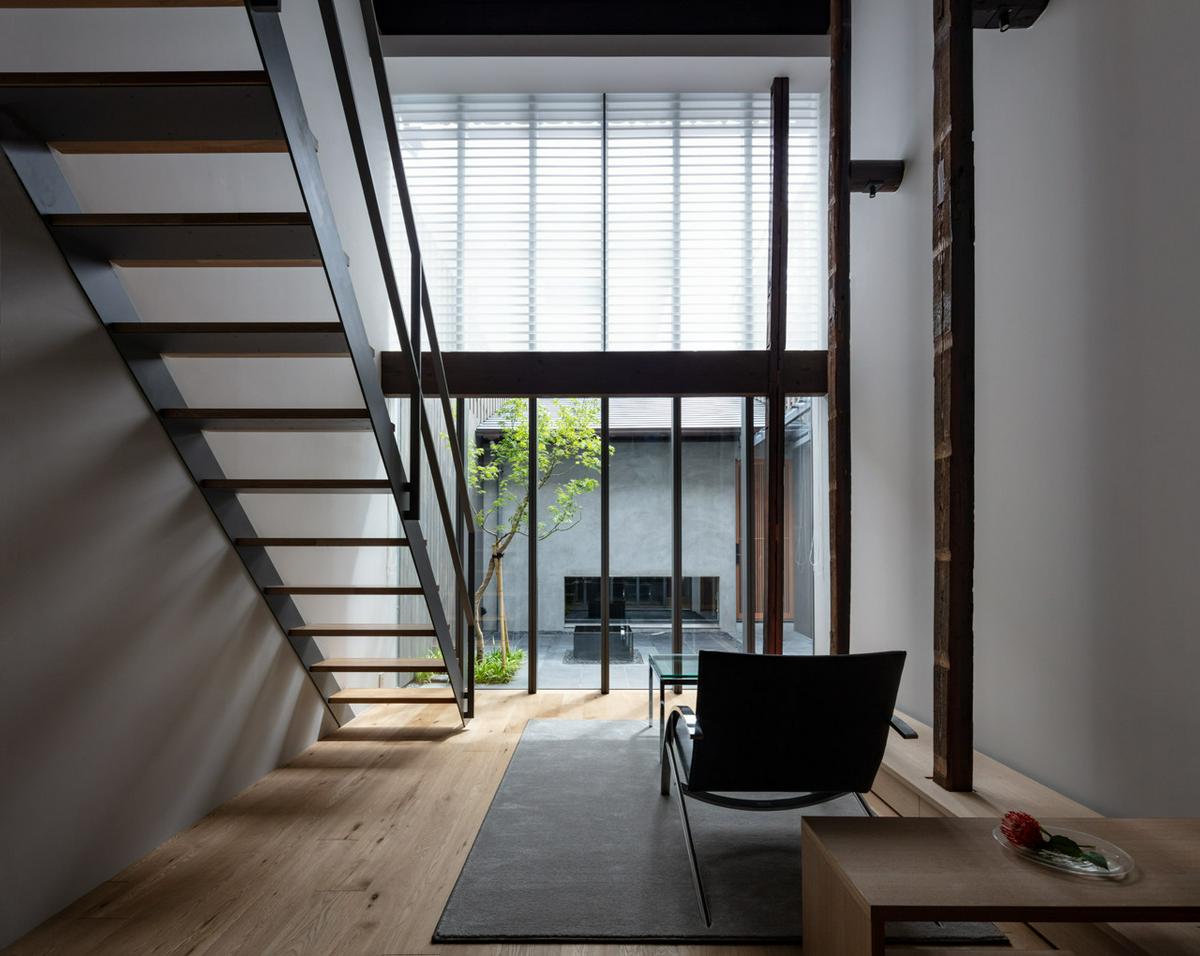


This is an example of the Japanese modern style that is popular among people of all ages.
Although this is an example of renovation of an old private house, the exterior has been unified in black to sweep away the old-fashioned atmosphere and bring it back to life. Indirect lighting in the passageway leading to the back of the house gives it the appearance of a high-class ryokan(旅館). As in both new construction and renovation, the Japanese modern style goes well with a lighting design that is not too flashy.
The interior is also designed with relatively low lighting to create a sense of seclusion. To take advantage of the quality of the old minka(民家), the design shows off the dark brown painted pillars and beams, which add flavor as accents.
1-4. Western design
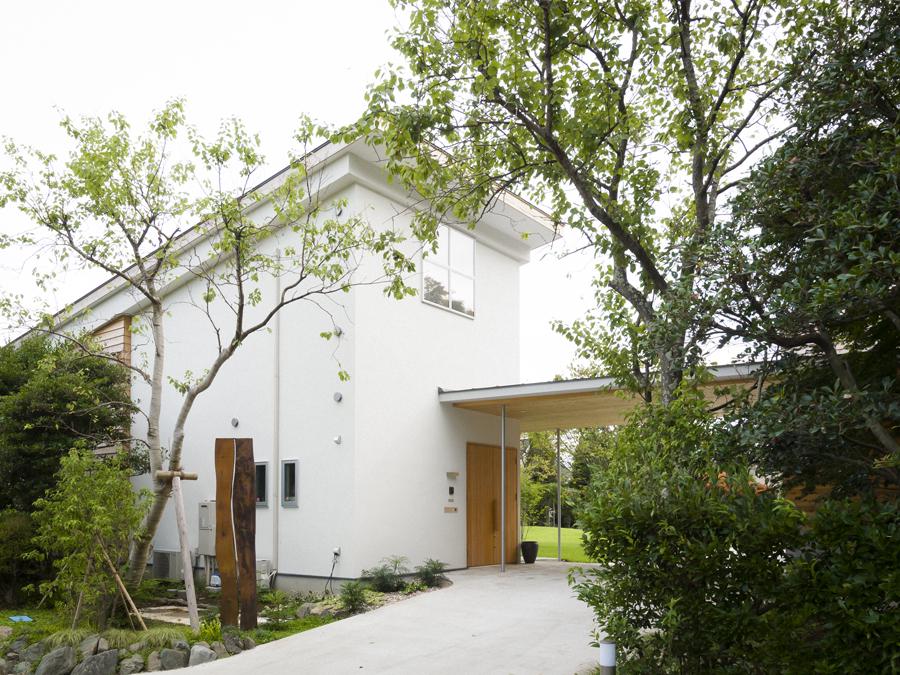


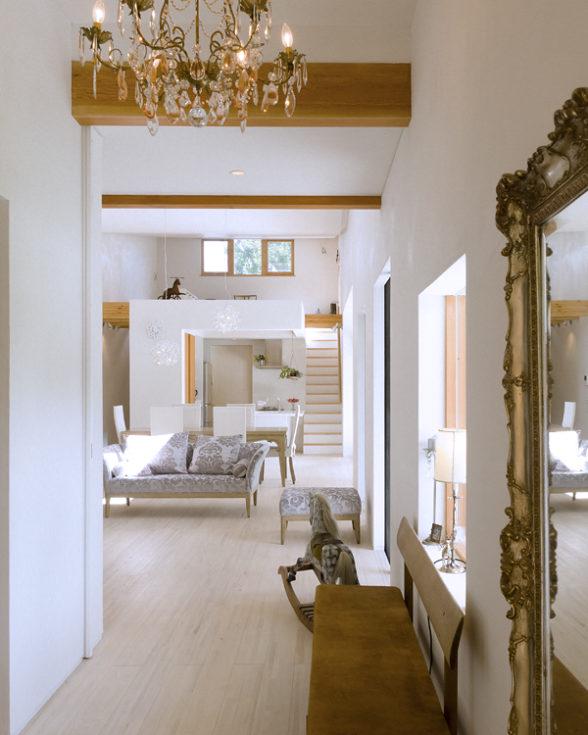


The case study we will cover in the Western style is an impressive example of a spacious garden. Western-style design has a wide range, and it is surprisingly difficult to keep the concept and other aspects of the design in mind.
The exterior of the building is designed by an architect with a clean, uncluttered design. The roof is designed to be large, not only for its design features, but also for its functionality in blocking the hot summer sun and keeping the house cool.
The interior may tend to be gaudy if all areas are too Western-conscious, but it is a good idea to incorporate Western-style items at accent points such as lighting and furniture.
1-5. Southern European design
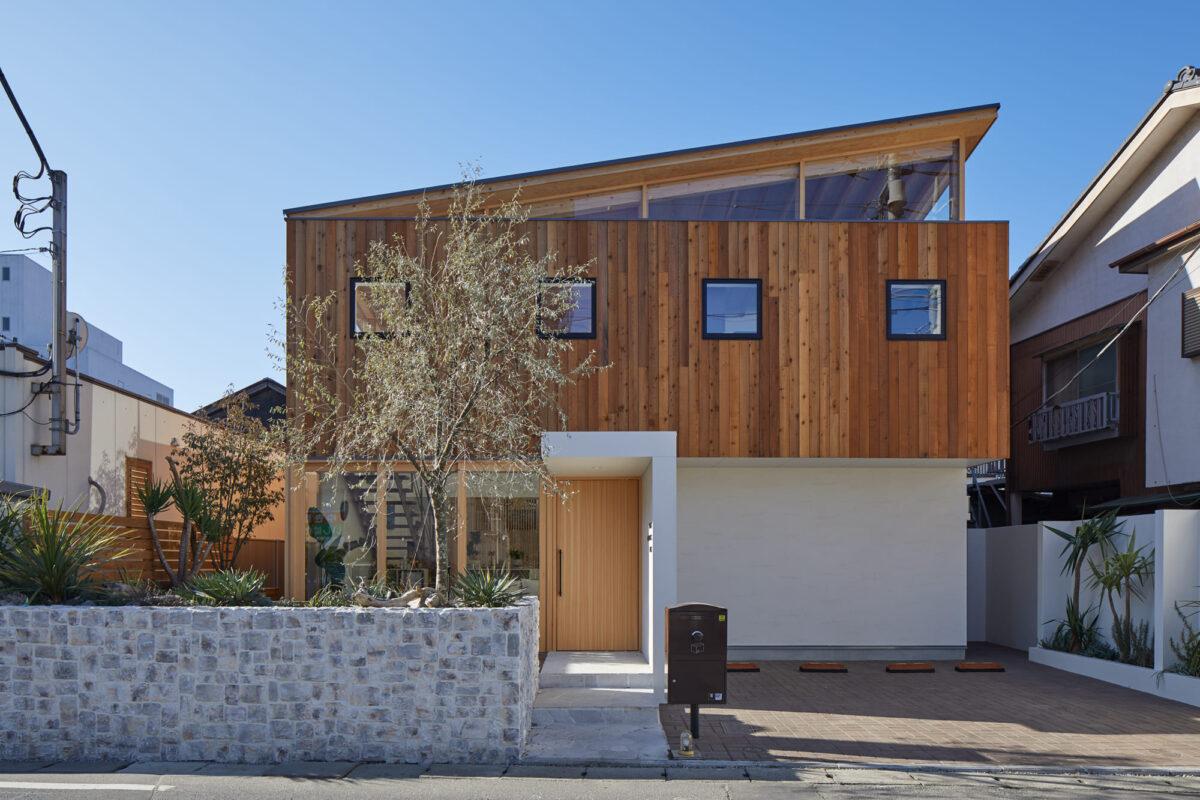


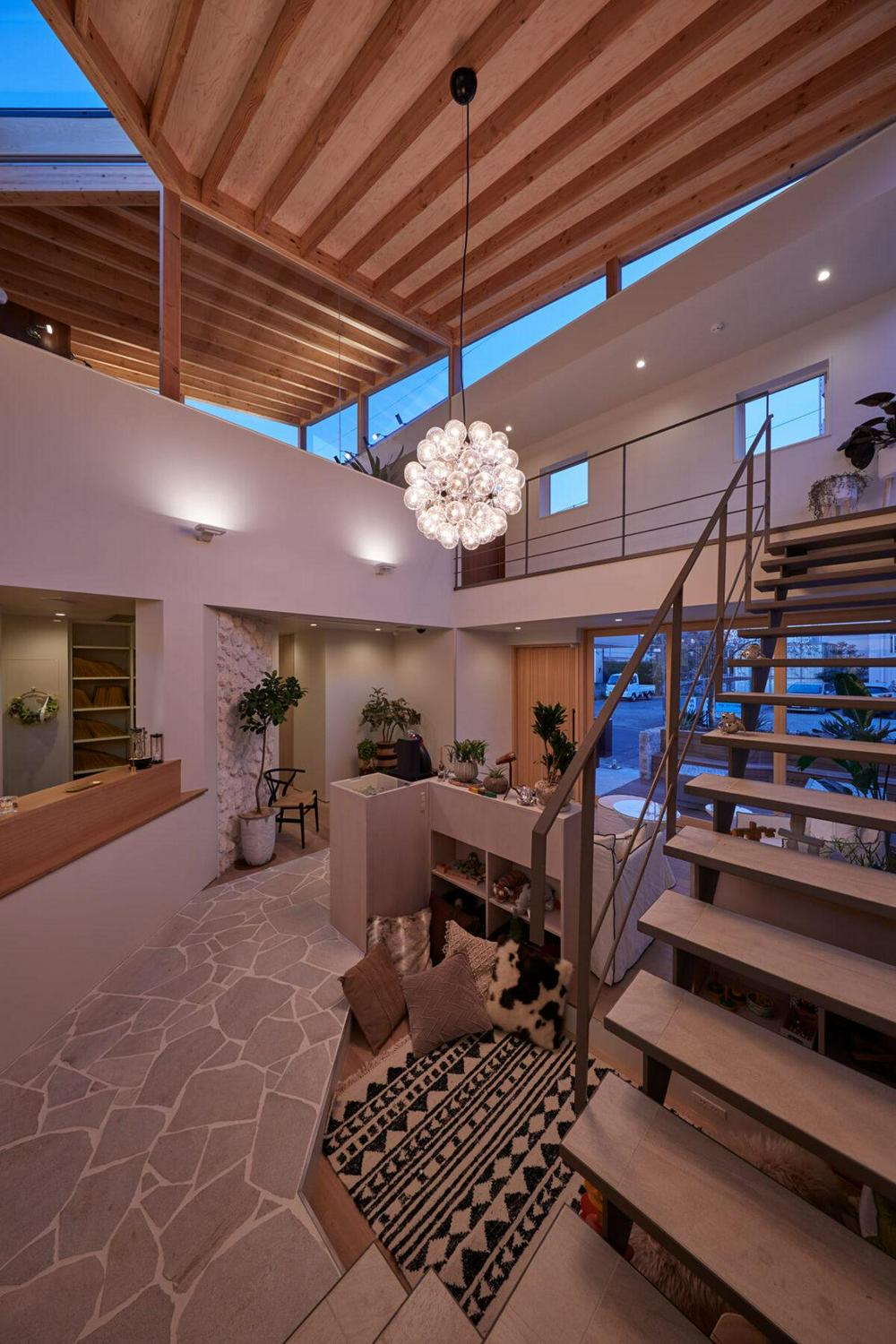


Although this case study is of a dental clinic, it is included as an example because of its attractive southern European style.
The Southern European style is an interior design inspired by the Mediterranean region of southern France and Spain, and is a warm image of the Western style that combines a lot of planting and other elements. The symbol tree prominently placed on the facade and the brightly colored stone walls create a southern European atmosphere.
The interior is also very bright with windows near the ceiling, allowing sunlight to stream in during the day even without lighting. The natural wood-grain-based interior and the overall interior design that takes in a lot of light are perfect for the Southern European style image.
1-6. Casual design
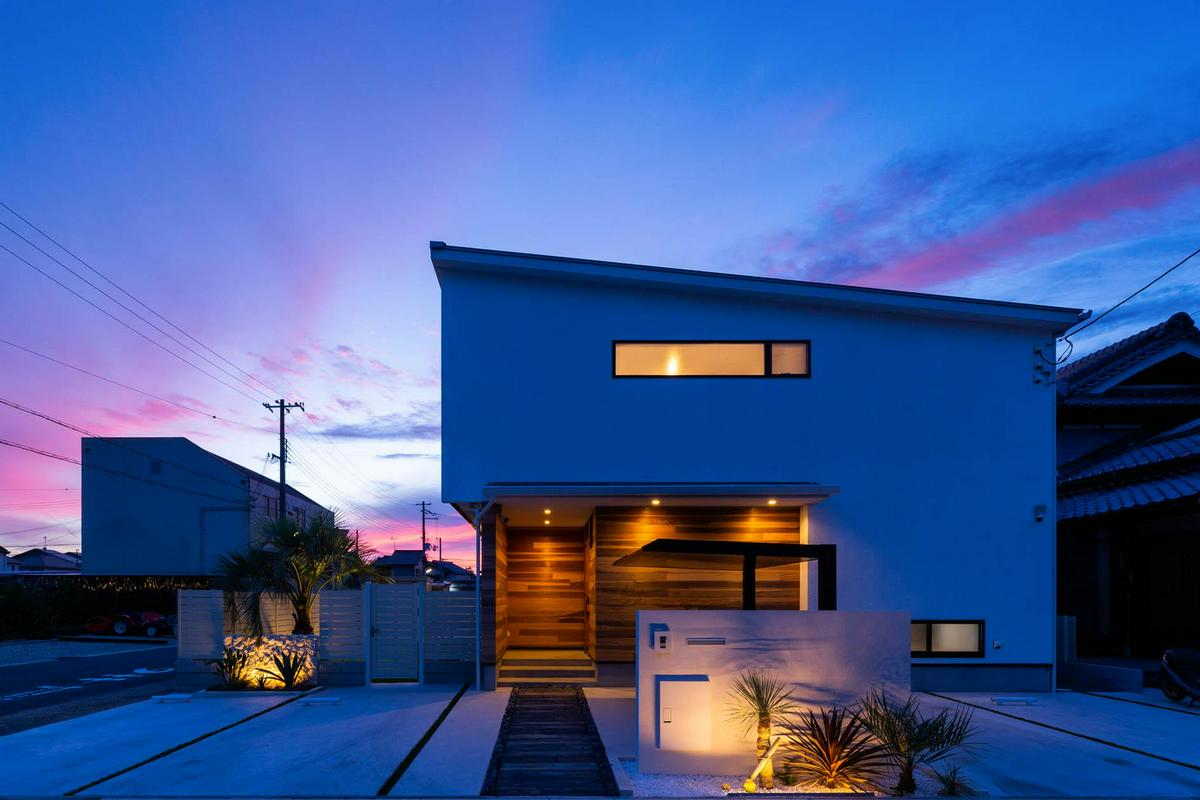


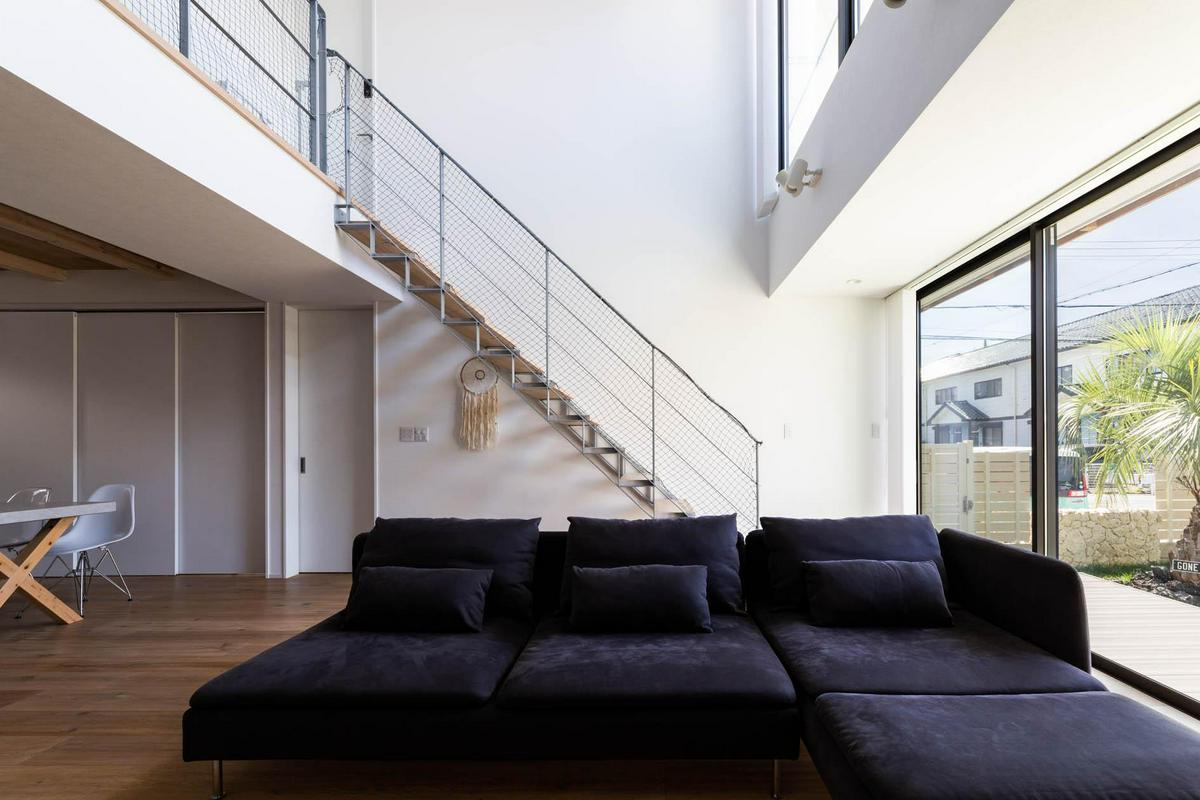


This example is a custom-built house that combines white and wood grain for a bright, casual look.
The exterior design is based on white and wood grain, creating the image of a seaside resort building. At night, the wood grain around the entrance is highlighted by lighting, and indirect lighting on the plantings creates a fashionable contrast in shading.
The interior, like the exterior, is decorated with gentle wood grain and white tones. Because of his hobby closely related to the sea, a bright tropical resort atmosphere was also adopted for the new building.
1-7. Natural design
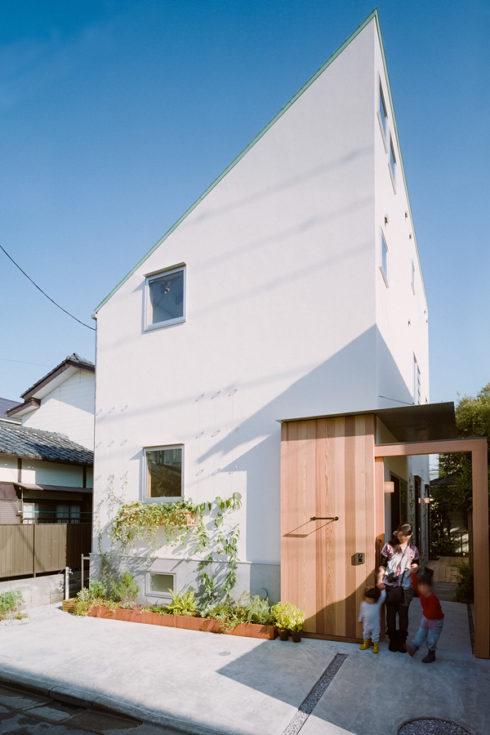


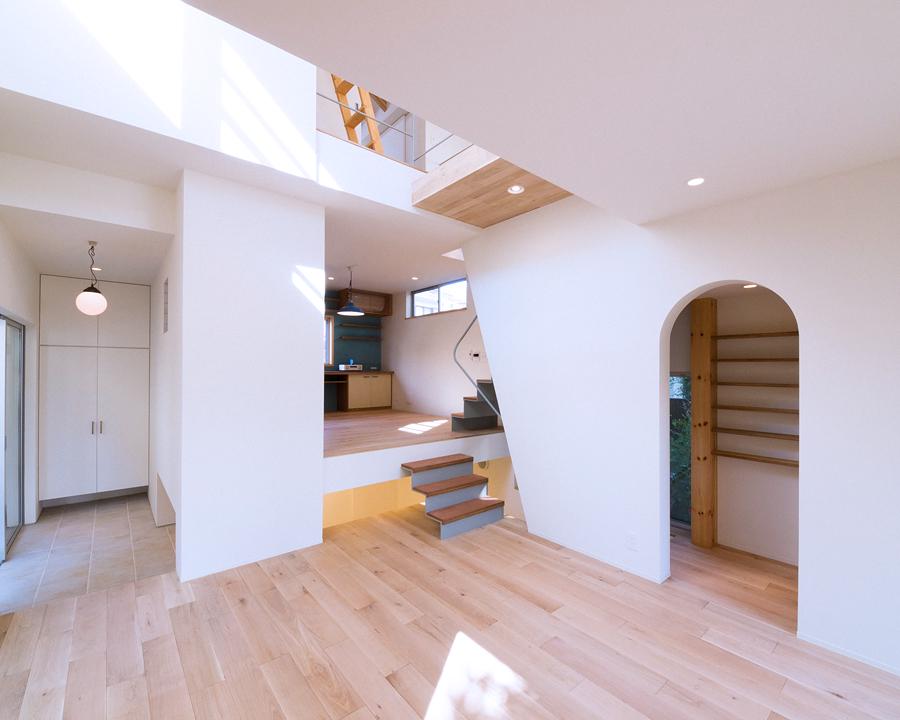


The last is the natural style, in which it is difficult to highlight design features. However, in the case study, the house has a bright and shiny design where the family can gather.
Although the exterior of the house is all white, it has a sharp-looking, single-flow shape. The silhouette of the house has a modern impression, but the design is enhanced by the fact that it is all in white and the position and size of the windows on the facade side.
The interior has a smart, natural taste with the use of solid wood and other wood materials in various places. The use of bright colors in accent cloths at one point gives the interior a clean and clear look without being cloying.
2. Points to be incorporated in the design of a custom-built house (designer house)
Let us now tell you what you should incorporate into your design as you consider a custom-built home.
2-1. Appearance
Here are three points that you may want to incorporate when discussing the exterior with your architect.
2-1-1. Shape and balance of the house from the front
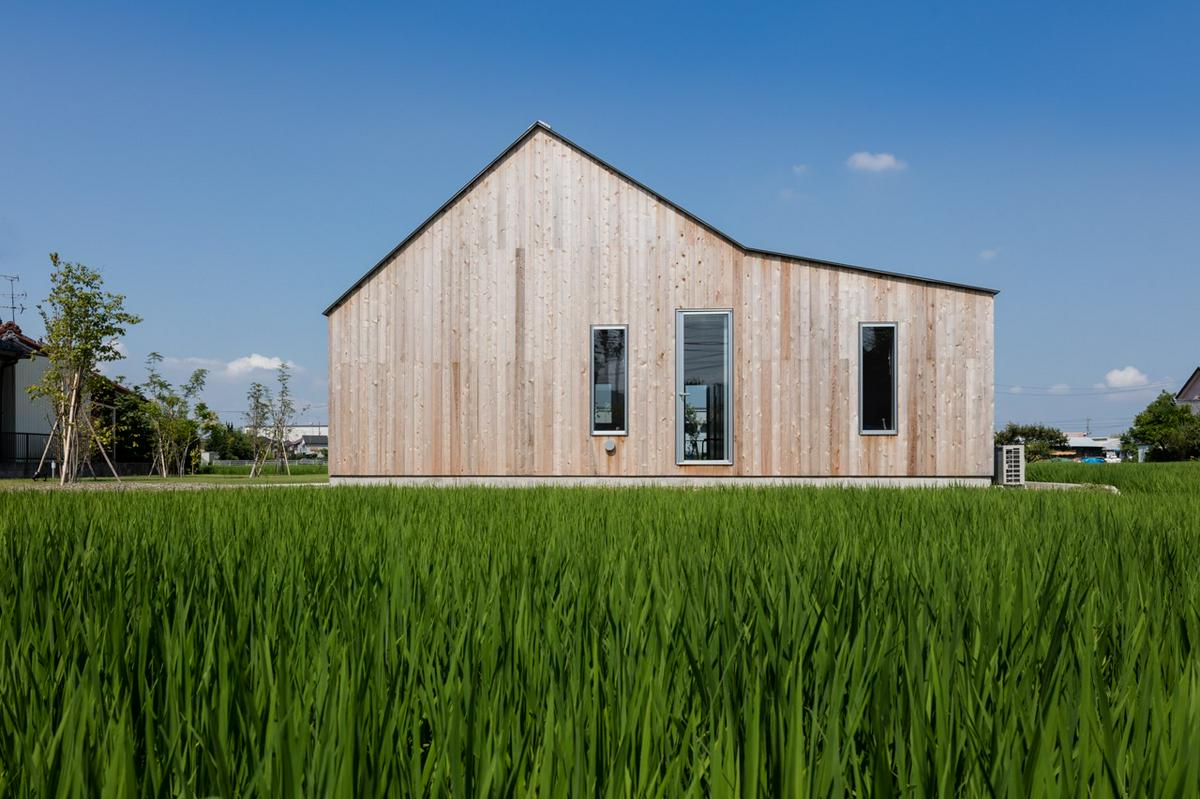


The first very important point in composing the appearance is "shape and balance.
The exterior of a house is composed of elements such as the roof, exterior walls, windows, and balconies, and the balance between these elements is particularly important. For example, if you want the house to be beautifully modern, the roof should be flat and the eaves should be small to achieve a good balance.
However, since the appearance of the house is greatly influenced by the floor plan, it is common for the architect to make the necessary arrangements after the floor plan is completed, rather than considering the appearance first. Since the choice of equipment is not as simple as selecting from what is available, such as a kitchen, it is safer to leave the shape and balance of the room to the architect.
2-1-2. Windows are of high importantance
The second element that greatly influences the appearance of the exterior and even the interior is the window.
In addition to width and height, windows come in a variety of shapes, including sliding windows, FIX windows (paned windows), and vertical sliding windows. The most commonly used windows are sliding windows, but while they are inexpensive and easy to use, they are surprisingly unsuitable when design is important, as they inevitably have frames in the middle of the window and on all four sides.
If design is important, FIX windows are recommended. The reason is that they can be designed to fit the plan and exterior appearance in custom sizes, and while they cannot be opened or closed, they do not require a window frame. Therefore, the windows can be sharply delivered when viewed from the inside or outside.
2-1-3. Thinking at the same time with exterior
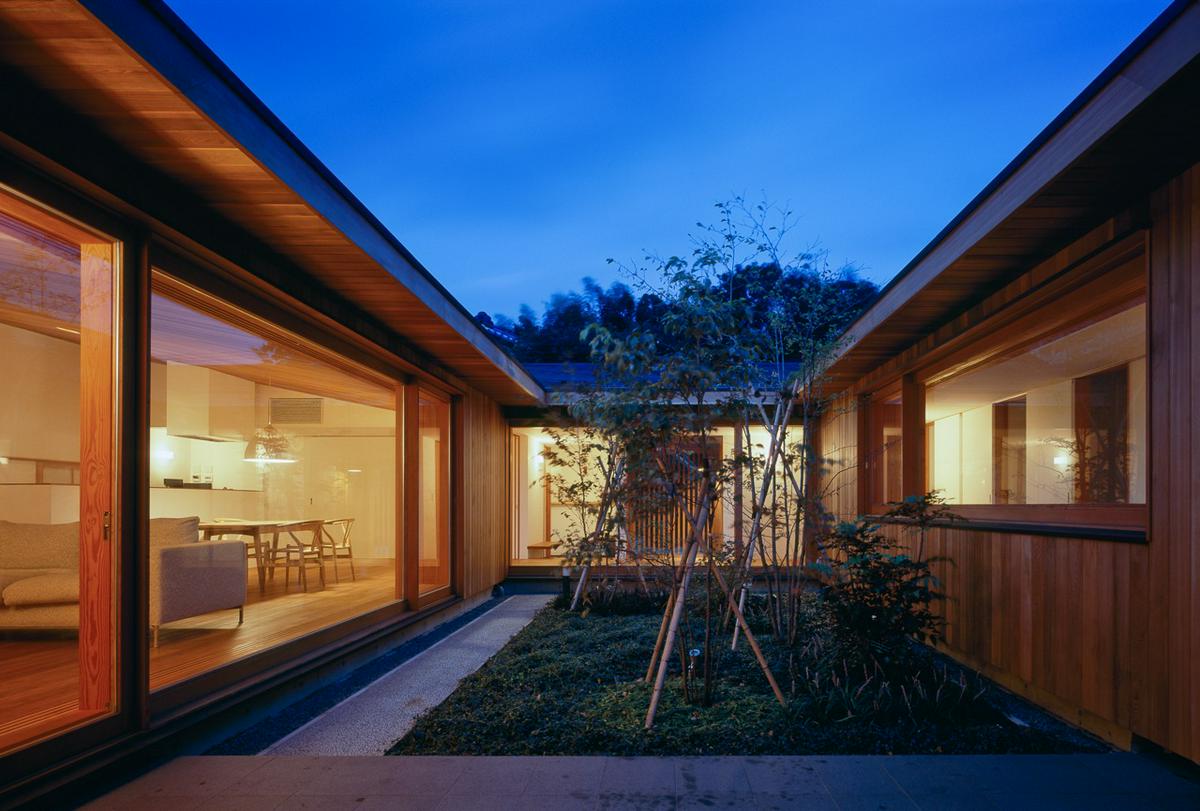


The exterior appearance of a house is greatly influenced not only by the building itself, but also by the foundation, the entrance approach, and the surrounding exterior.
Often, we find that a typical housing company, for example, will do the exterior with a different contractor, but we recommend that the same architect originally designed the house, including the concept of the house, calculate the overall view from the street.
Even a single tree species, such as a symbol tree, can change the appearance and impression of an exterior structure from season to season. Although it is easy to be "stingy" when considering a custom-built house, a well-designed custom-built house can only be completed with a reasonable cost and design for the exterior.
2-2. Introspection
Next, let's look at what makes the interior design stand out. In fact, you will spend more time looking at the interior from the inside, so let's focus on the interior at the same time.
2-2-1. Unity between the concept of the house and the interior
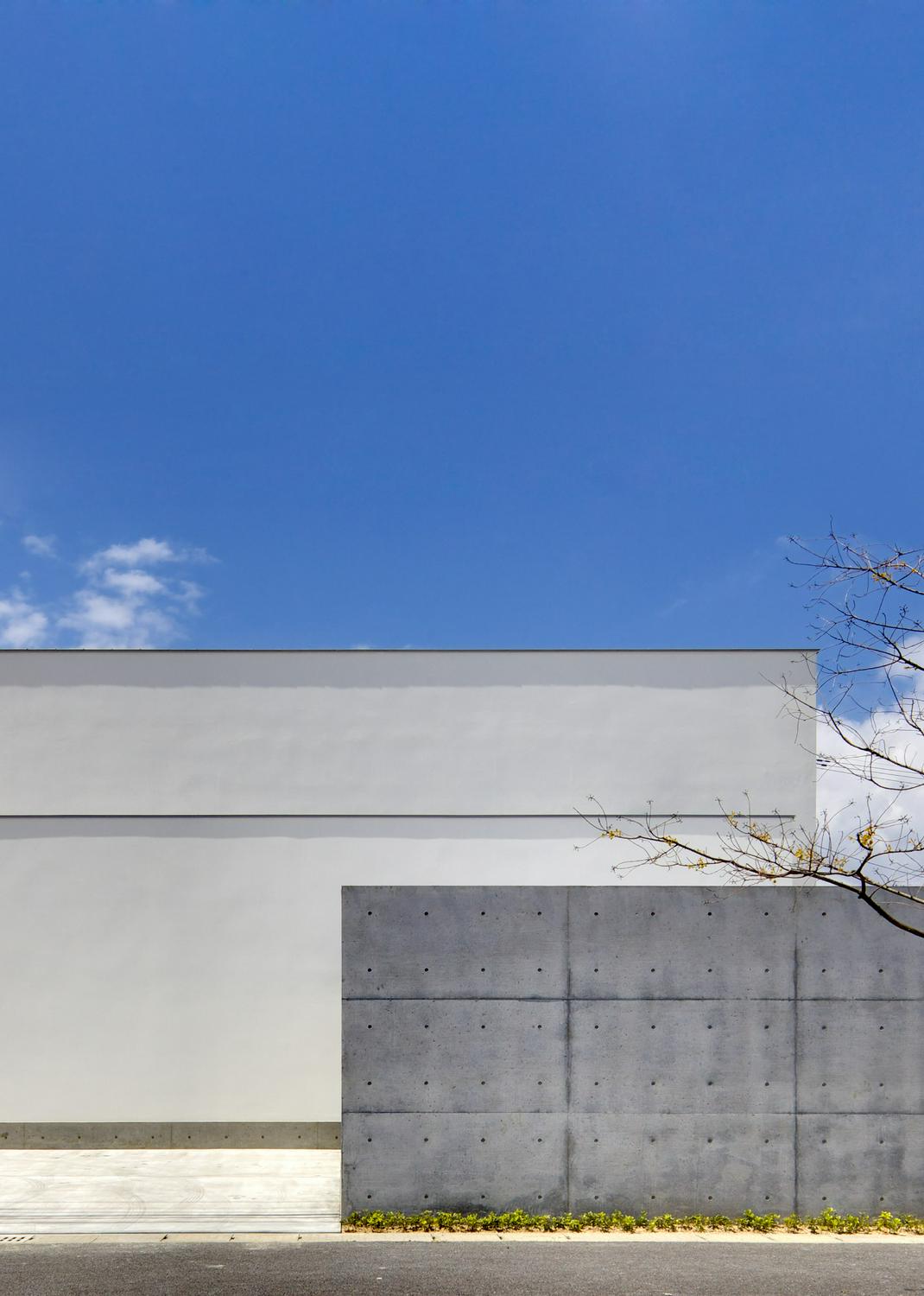


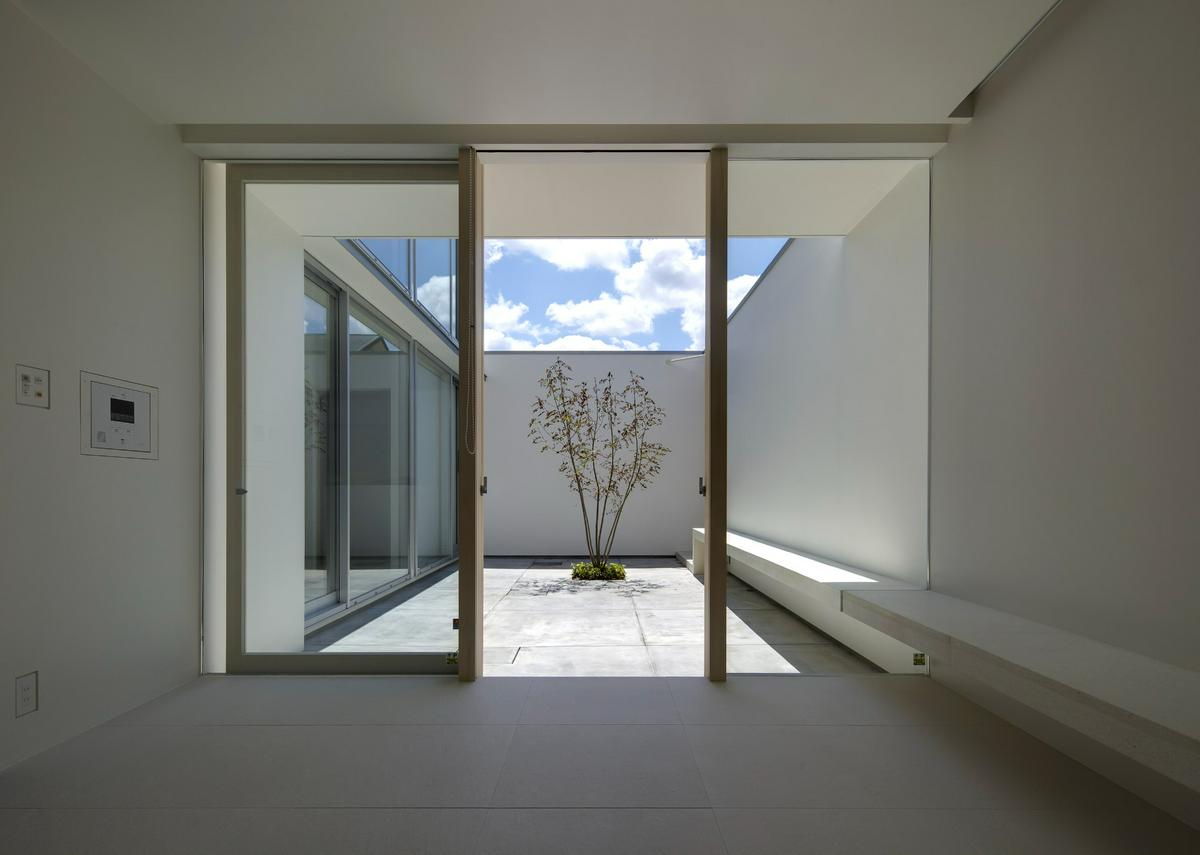


In a nutshell, it is the correlation between the exterior and the interior.
For example, a monotone black-and-white interior design against a Japanese-modern exterior would give a slightly disconnected impression. Even if one of them is cohesive on its own, the lack of unity may give a disappointing impression.
As is true for both the interior and exterior, it is important not to stray too far from the concept. If you want to change the impression or enjoy a different taste, for example, use a different style only in the restrooms, but only in limited areas.
2-2-2. Lighting design for staging
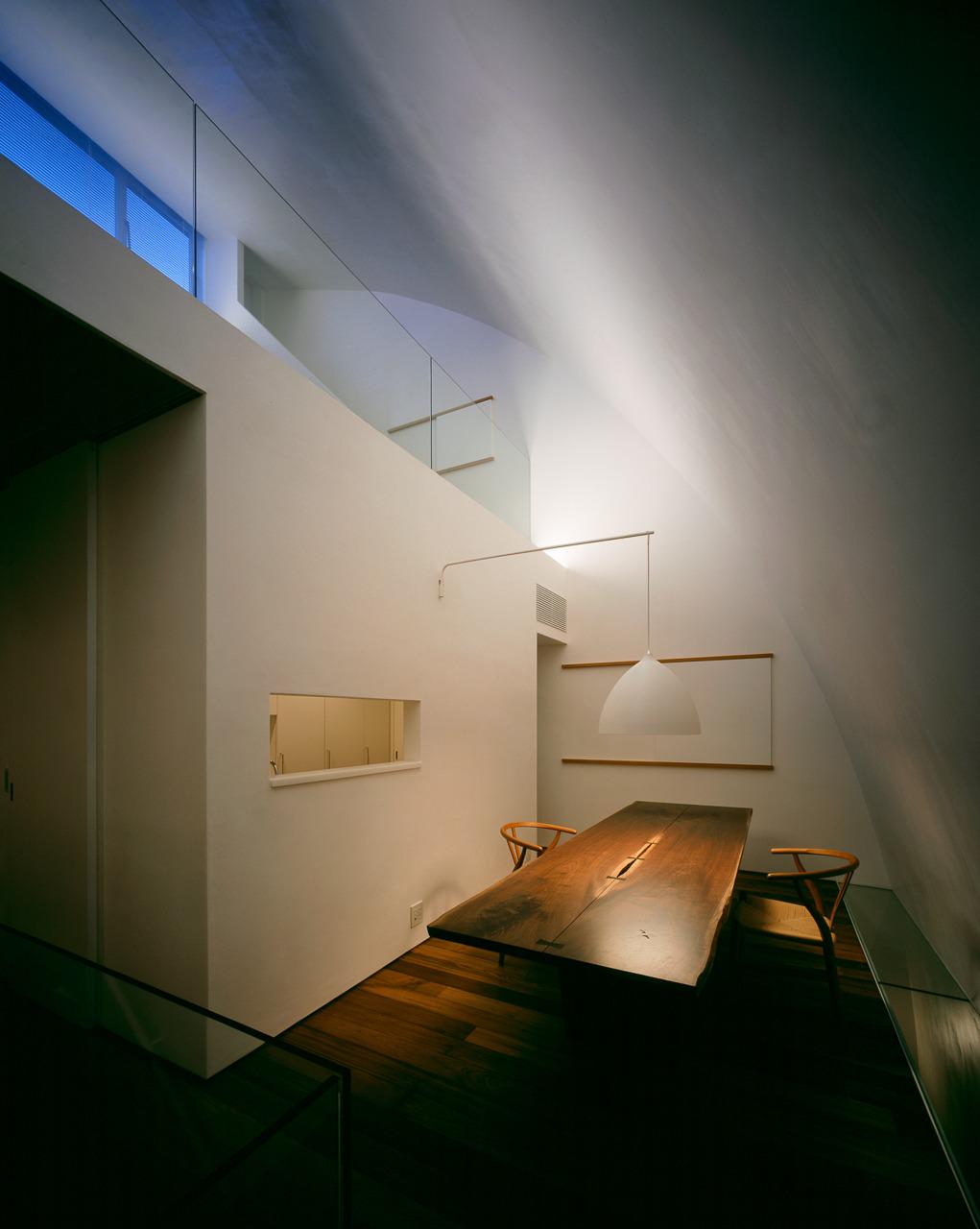


There is no equation that says this lighting is necessarily better, but the lighting design is the item that maximizes the interior design.
With the diversification of lighting fixtures and technological advances in recent years, there are countless types of lighting available, including downlights, indirect lighting, and spot lighting. The same interior can look very different depending on the color, illuminance (intensity of light), and direction of light.
The most popular lighting for architects is a combined form of downlighting and indirect lighting. Indirect lighting, in particular, should be left to design in accordance with the interior style, as walls and three-dimensional space design are important on the architectural side.
2-2-3. Staircase / atrium design
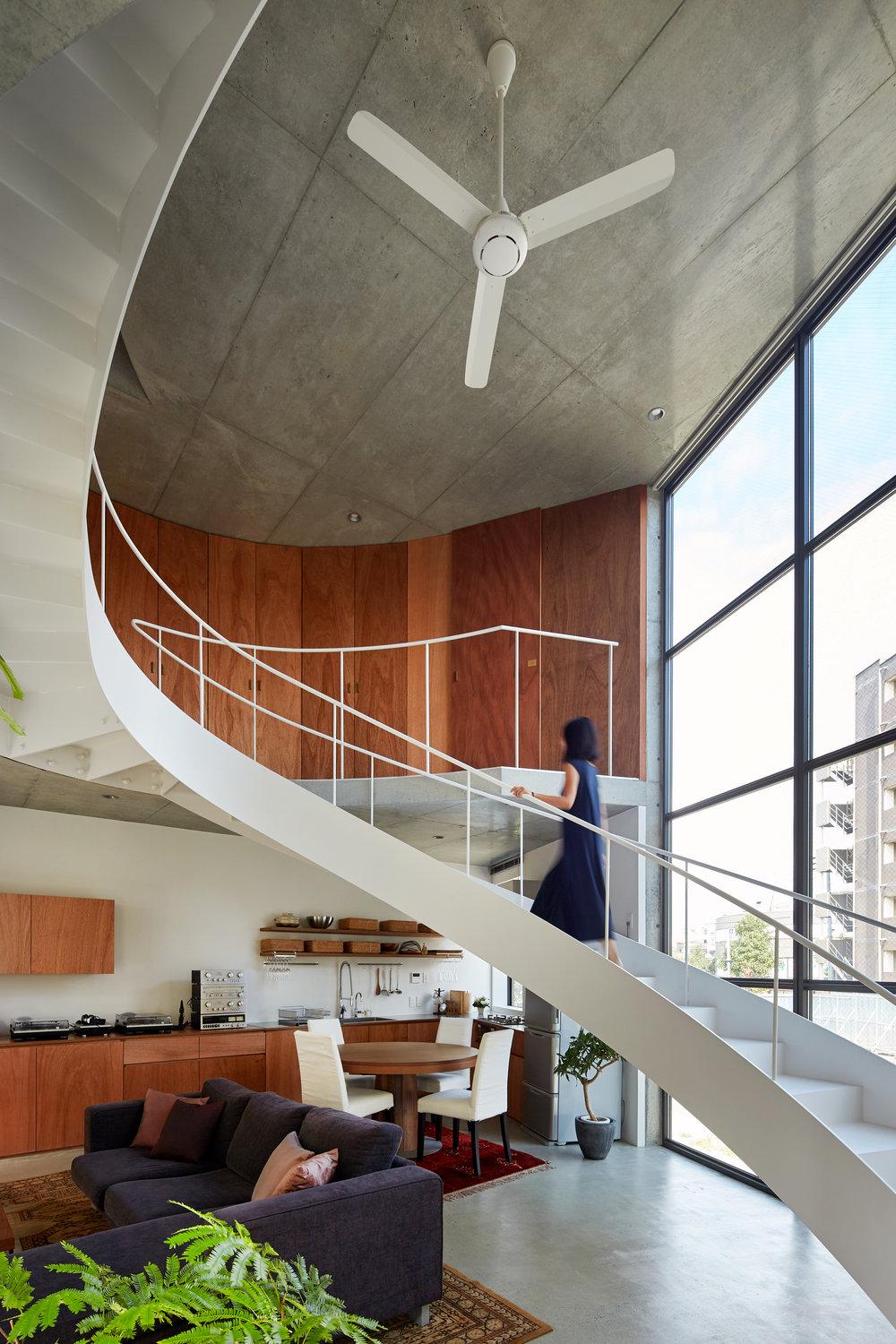


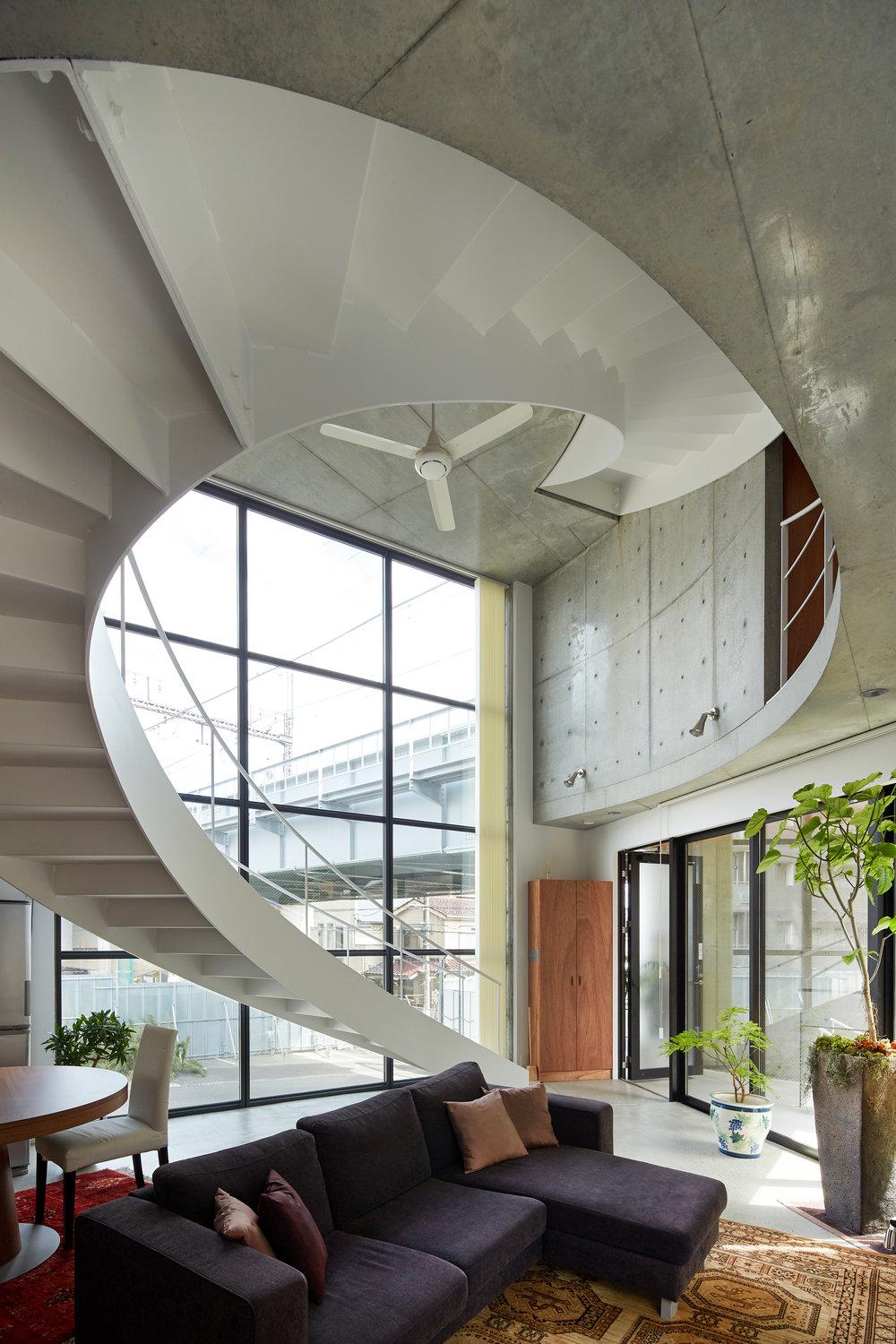


In houses with two or more stories, the "staircase" is an important element of the plan and interior design. The photo shown here is an impressive example of a curved staircase. Staircases come in a variety of forms, but it is easy to create a dynamic design like this in a living room staircase.
Generally, box staircases are the most common type of staircase, but if you want to emphasize design, you may want to focus on the staircase as well.
3. Design by japanese-architects.com (designer homes)
We will now pick out custom-built houses where the architects have paid particular attention to design in both the exterior and interior views.
3-1.[Exterior] Soft and beautiful custom-built house created by solid wood exterior walls
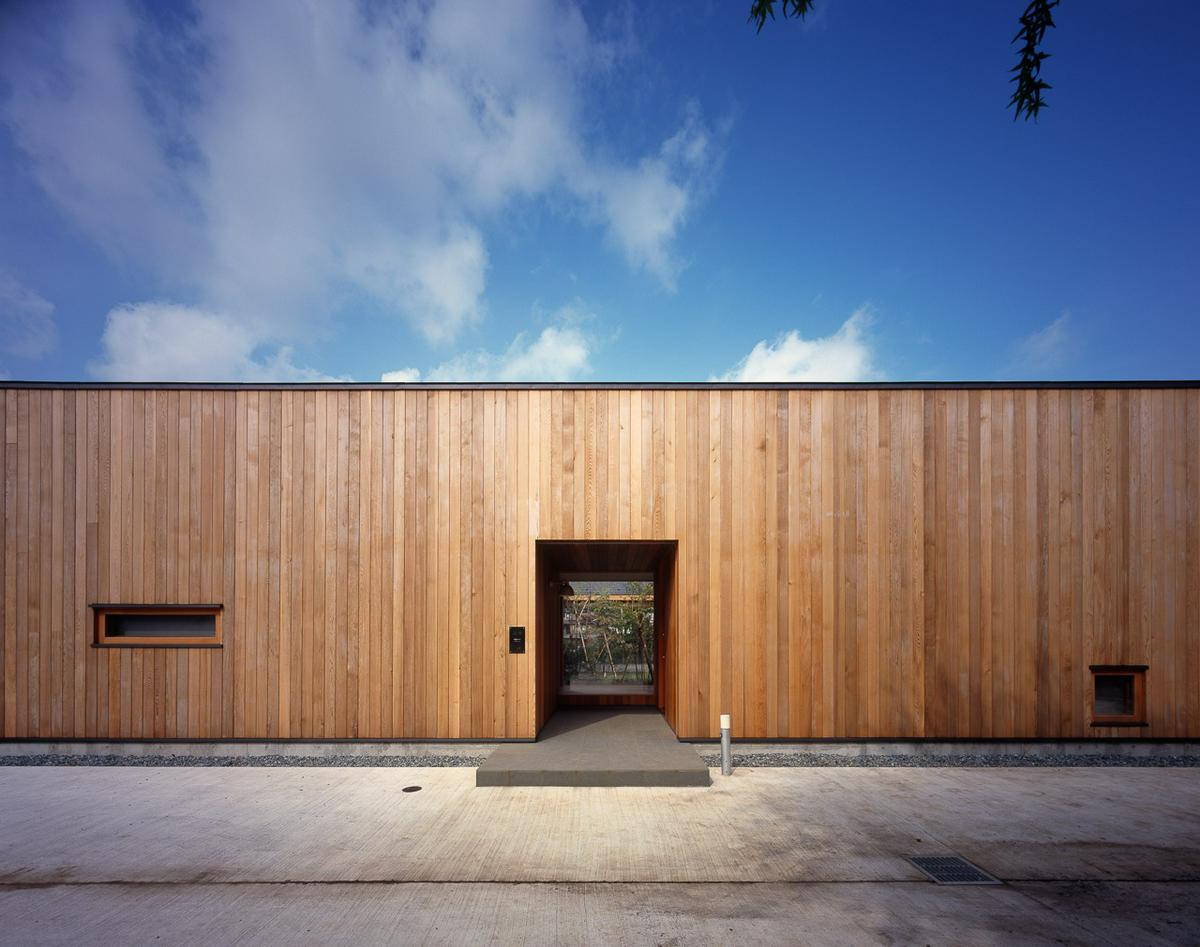


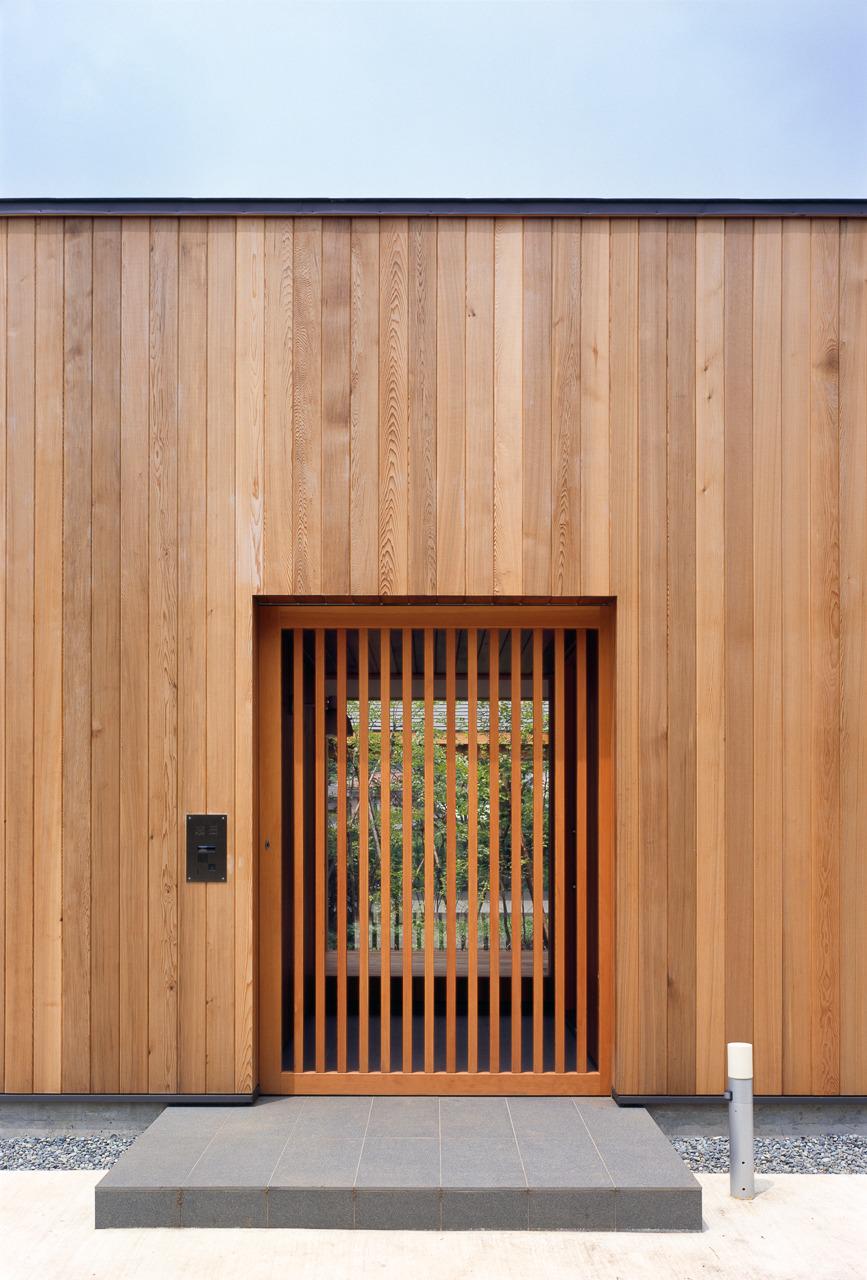


The first example is the use of solid wood for exterior walls.
The solid wood allows for the enjoyment of material changes over time. The silhouette of the house is beautifully composed with a flat roof and low eaves. However, the soft impression of the wood softens the beautiful elements a little, creating an eye-catching and beautiful example.
The courtyard plants can be enjoyed from indoors, and at the same time, when viewed from the outside of the house, the one-pointed decoration is subtly fashionable.
3-2.[Exterior] Designer's house with both functionality and design in daily life
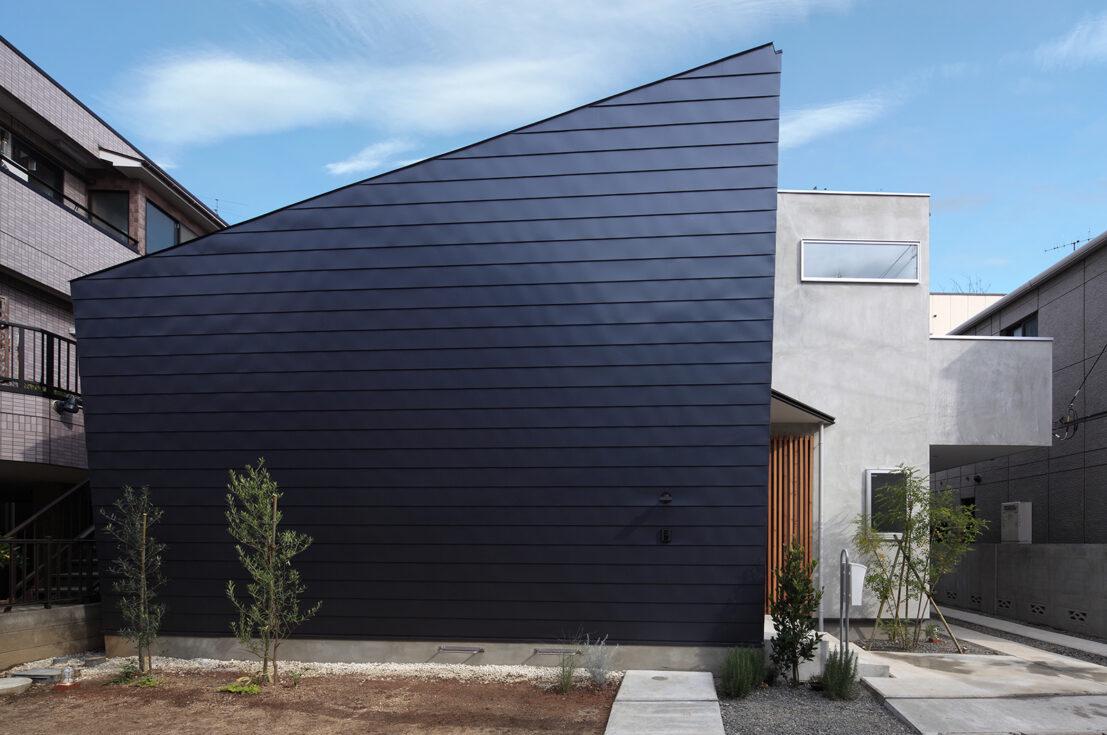


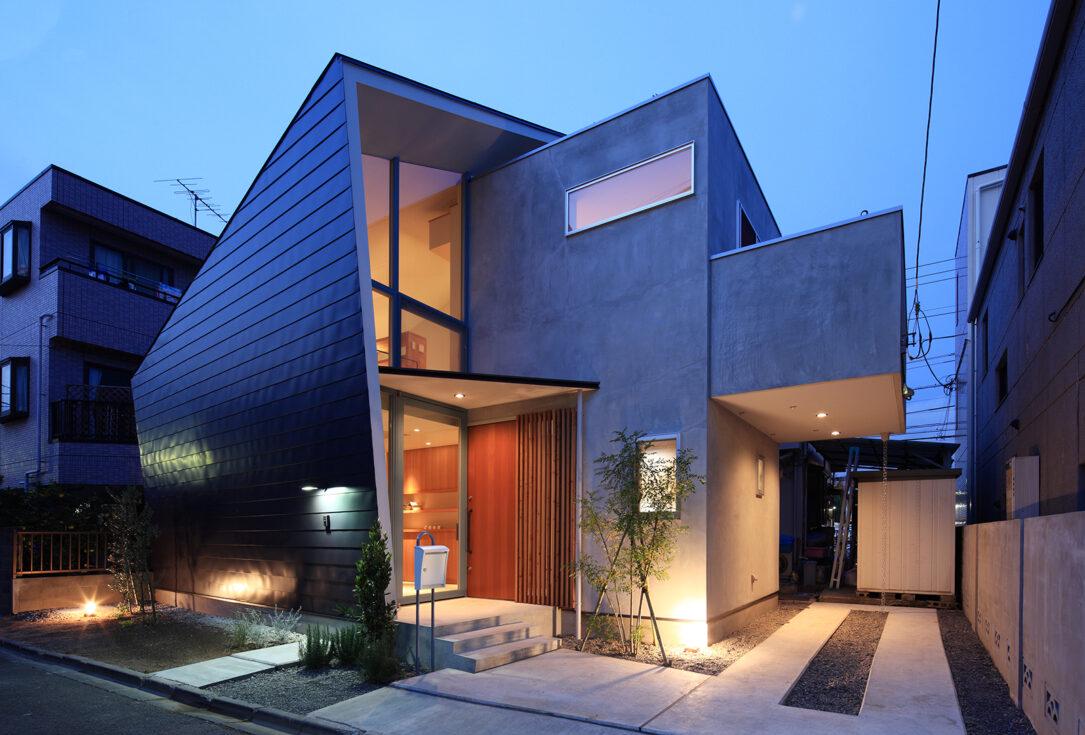


In this case, the design is intended to block as much noise as possible, both from the surrounding viewpoints because of the surrounding buildings and from the proximity of the main road. When trying to block out the surrounding view and noise, the design tends to create a sense of enclosure.
However, here too, the case study successfully incorporates an atrium and lighting windows to create a bright interior while blocking the view from the neighboring property and other areas.
And the most striking silhouette is the trapezoidal design composed of galvalume steel sheet visible from the facade. This clean, windowless shape greatly enhances the impression of a quick glance.
3-3.[Exterior] Custom-built house with white and modern design
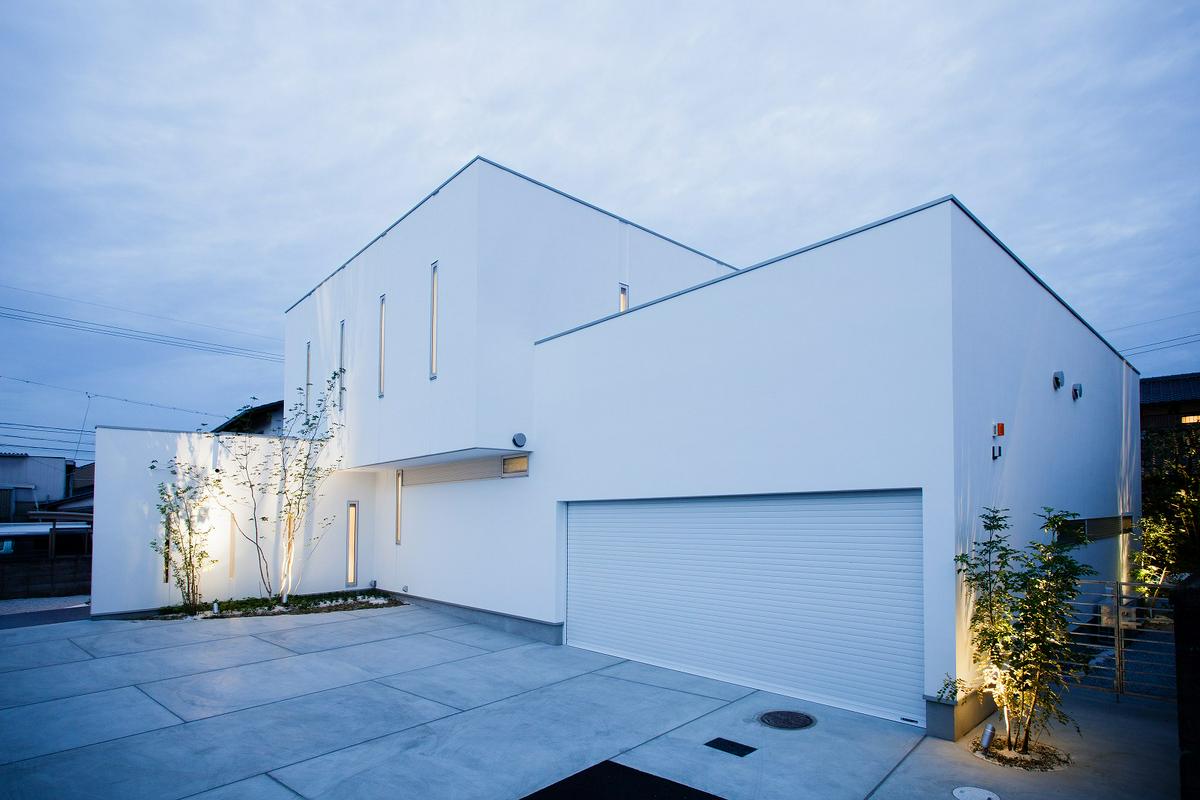


The third example of the exterior is a designer house with a white exterior.
In this case, too, the windows mentioned in the key points are the key to enhancing the impression. The slit-like window seen from the front is composed only of narrow FIX windows, creating a smart impression. If these were ordinary sliding windows, the impression would be greatly spoiled.
The exterior creates a modern impression, but inside, the deck, tsuboniwa garden(坪庭), and atrium spaces give each room a sense of spaciousness, ensuring that the house is not just a design success, but also functional for everyday living.
3-4. [Interior view] Custom-built house with a simple Japanese modern design that stands out
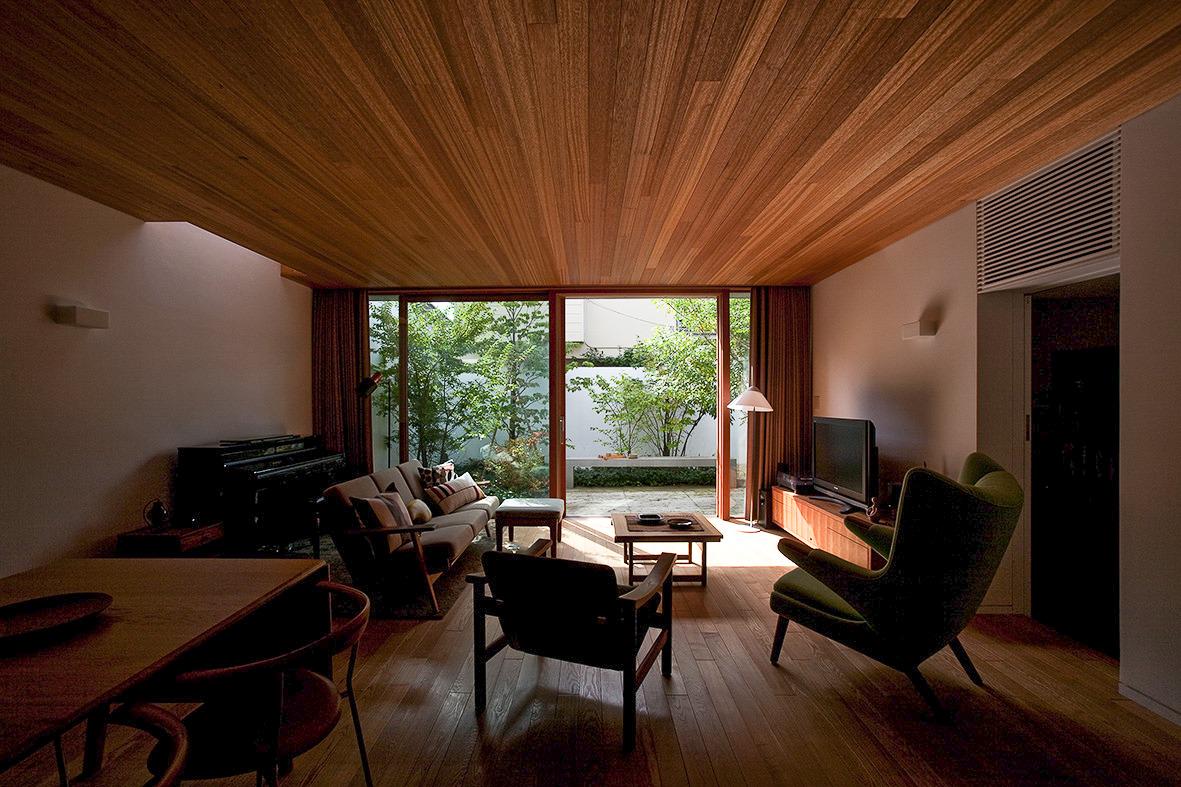


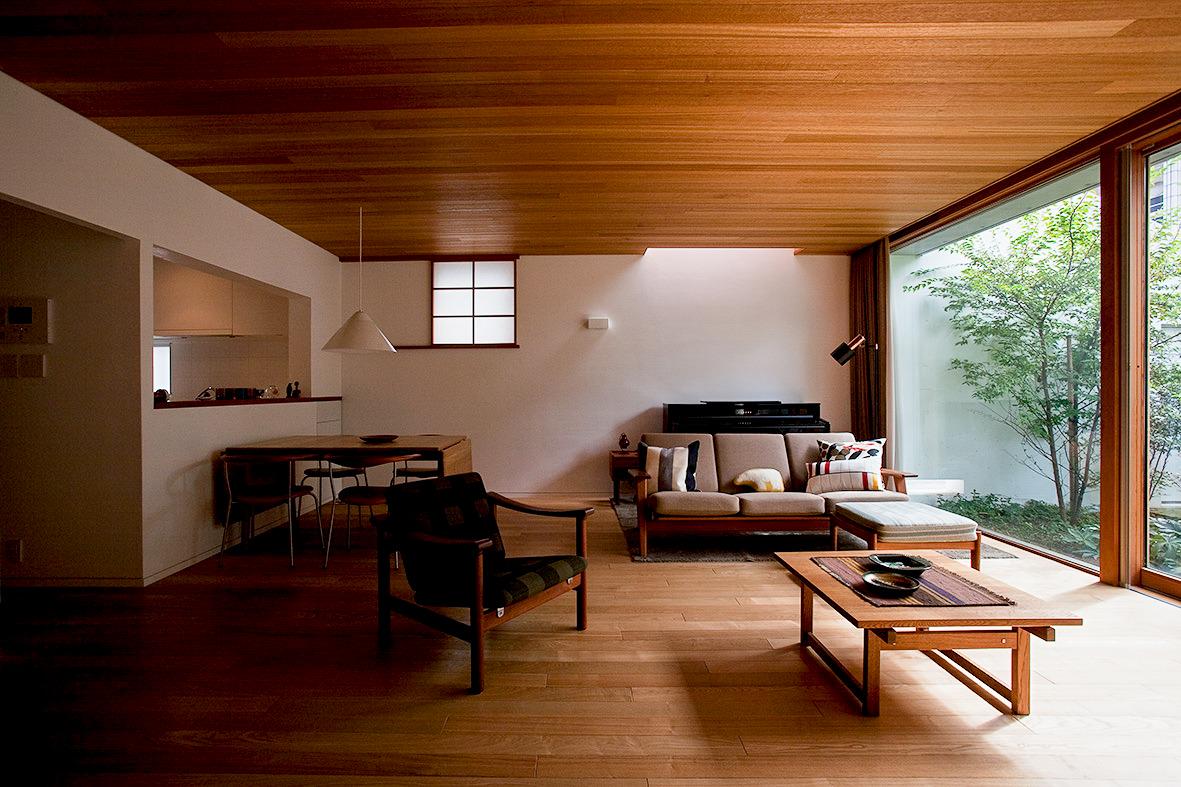


The first case is a typical example of a calm Japanese modern interior.
The living room is finished with solid wood on the floor and ceiling to create a sophisticated interior. The interior is clean and clear, but the point to note here is that there is no lighting on the ceiling.
The lighting is minimal, consisting of wall lights, pendant lights in the dining room, and floor lights installed as furniture. By reducing the intensity of illumination, a more relaxed Japanese modern atmosphere is created.
3-5.[Interior] Smart luxury designer residence
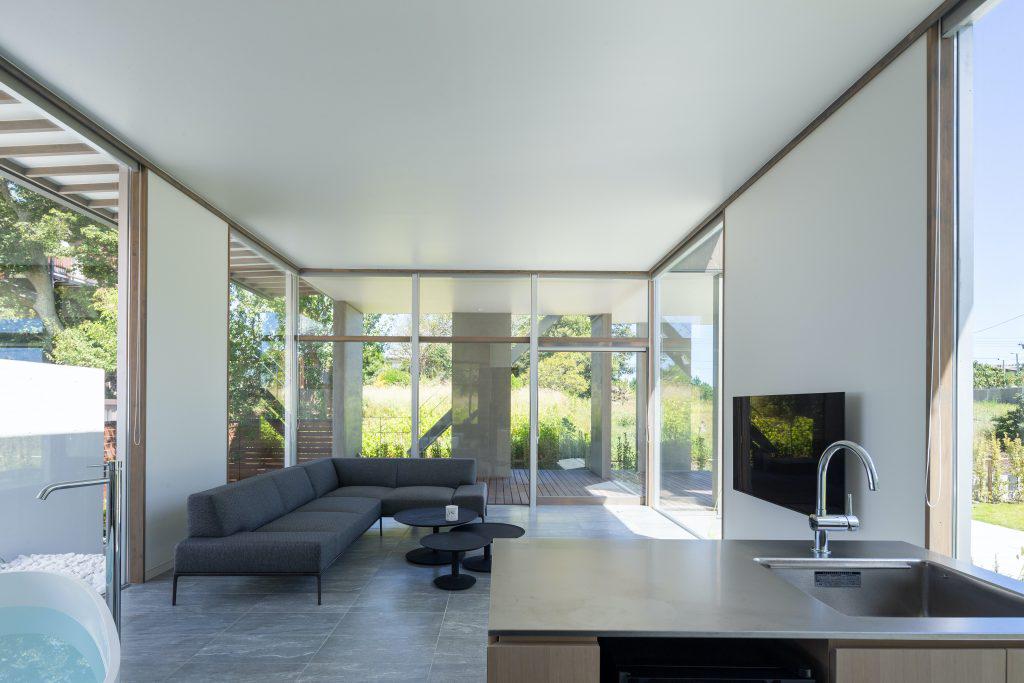


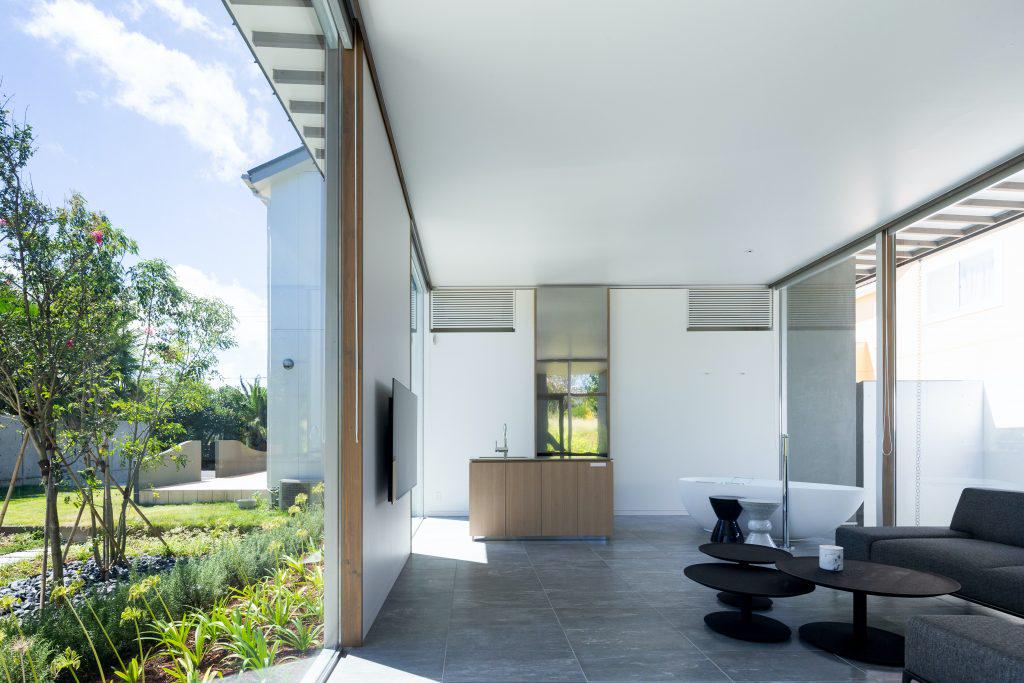


The second example of an interior view is a bright and open space. Designed as a vacation home, this designer house has an unusual design with a bathtub in the living room, but the bathtub is also part of the design.
The characteristic point is the "window. The almost frame-less delivery and flat finish with the ceiling and floor create a more beautiful image.
3-6. [Interior view] Custom-built house with both function and design as a passive house
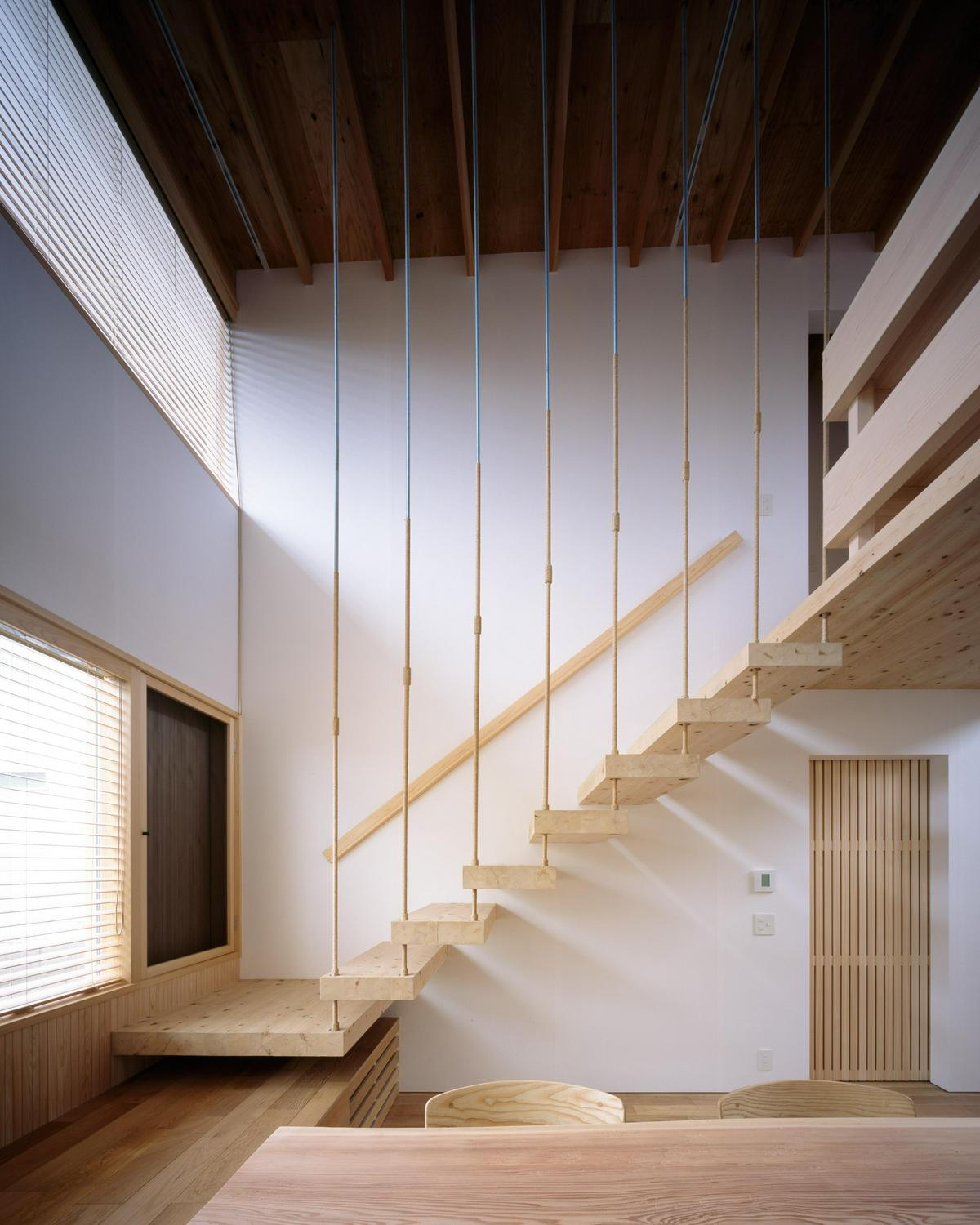


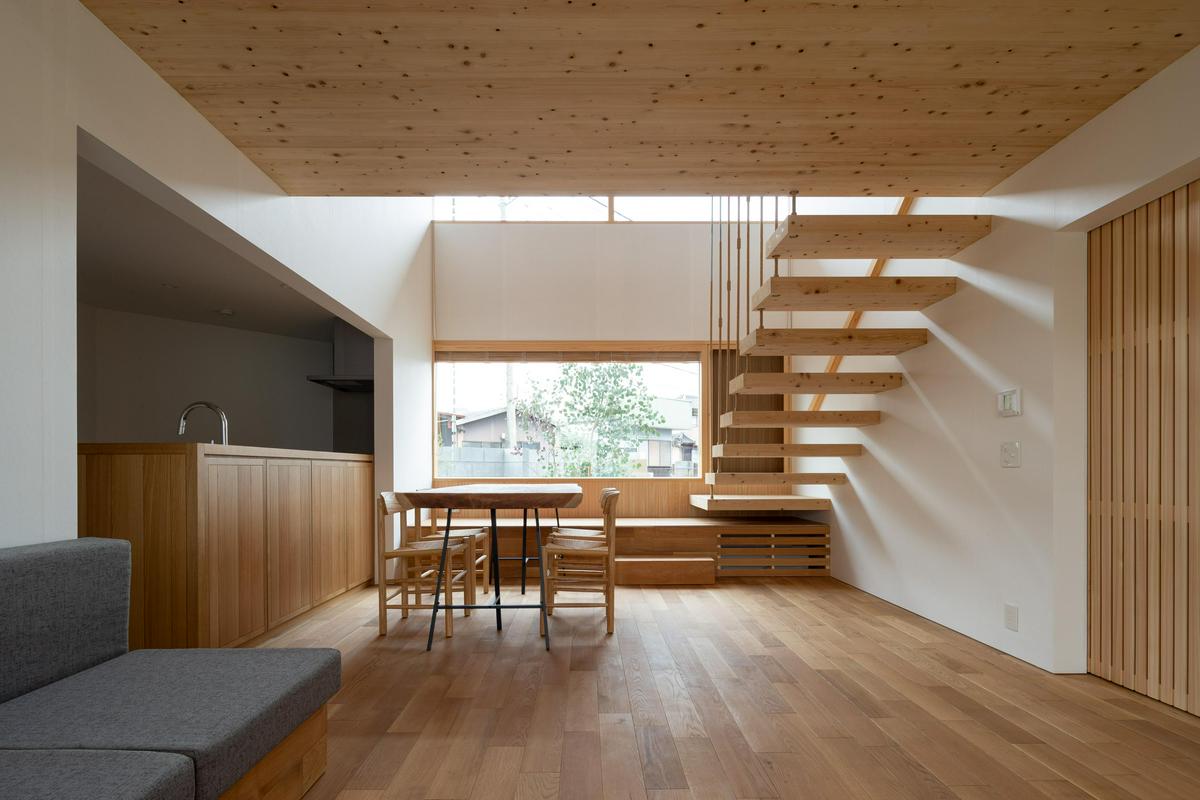


The third example is a custom-built house that is designed as an example of a Passive House.
The passive house has a large opening on the south side to let in more sunlight in winter. (In summer, it is blocked by blinds, etc.) The open atrium and the skeleton staircase, which stands out for its presence, accentuate the sense of openness.
The interior is unified with natural interior design centering on solid wood, creating a gentle yet smart impression.
3-7.[Interior] Designer's house with fantastic space
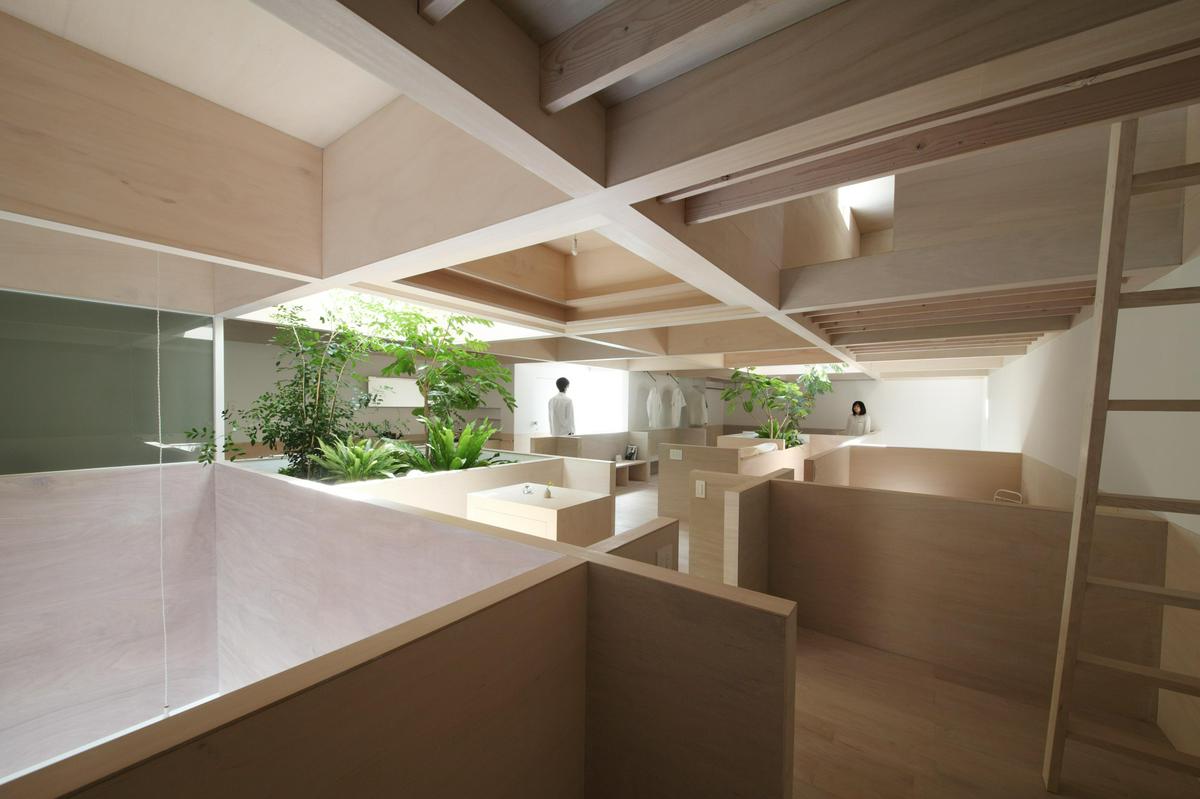


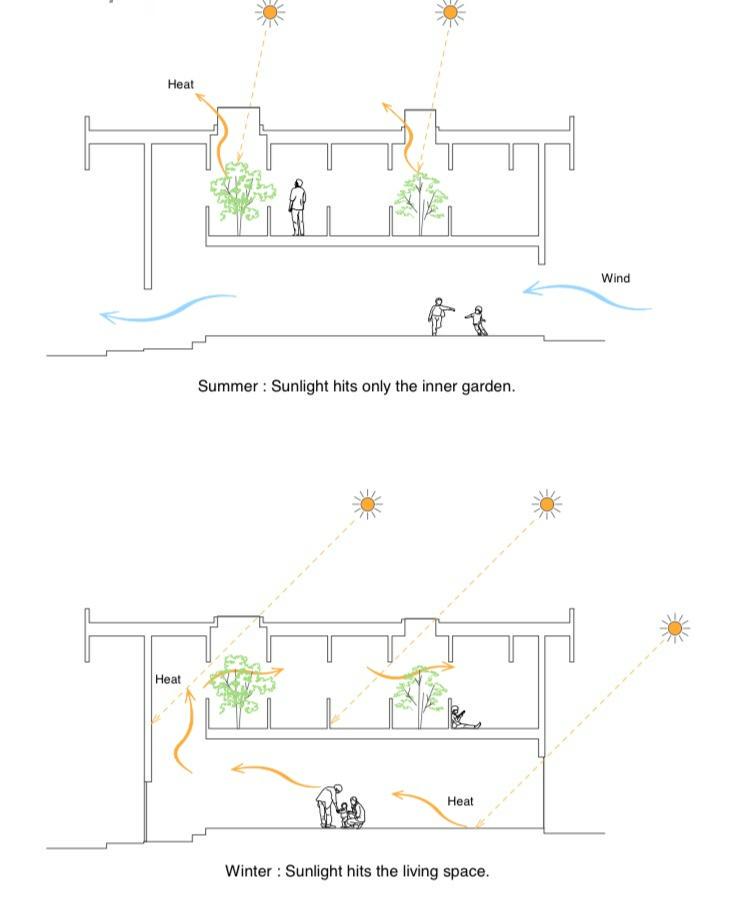


Finally, we present a case study of a distinctive interior view.
The entire second floor is divided into one tsubo (坪, approximately 35.6 square foot) grids, without closing off the second floor with walls, while satisfying the 13 required rooms.
The layout of the room layout, with a half-wall as a boundary between the rooms, creates a good sense of distance between the rooms and the family, even though the family is always felt.
The rooms on the second floor have no partitions or pillars, and the ceiling also provides a pleasant space with natural light during the day with sunlight pouring in from above the plantings.
Summary
So far, we have described the design while picking out a total of 20 custom-built houses.
Everyone has their own style, and there is no "right" answer to design. We hope that the architects' case studies have been helpful to you in finding "your style".
If you are interested in a case study, or if you would like to build or renovate in a similar style, please contact a japanesse-architects.com first-class architect for a free consultation. If you are interested in a case study or would like to build or remodel in a similar style, please contact a japanese-architects.com first-class architect for a free consultation.

