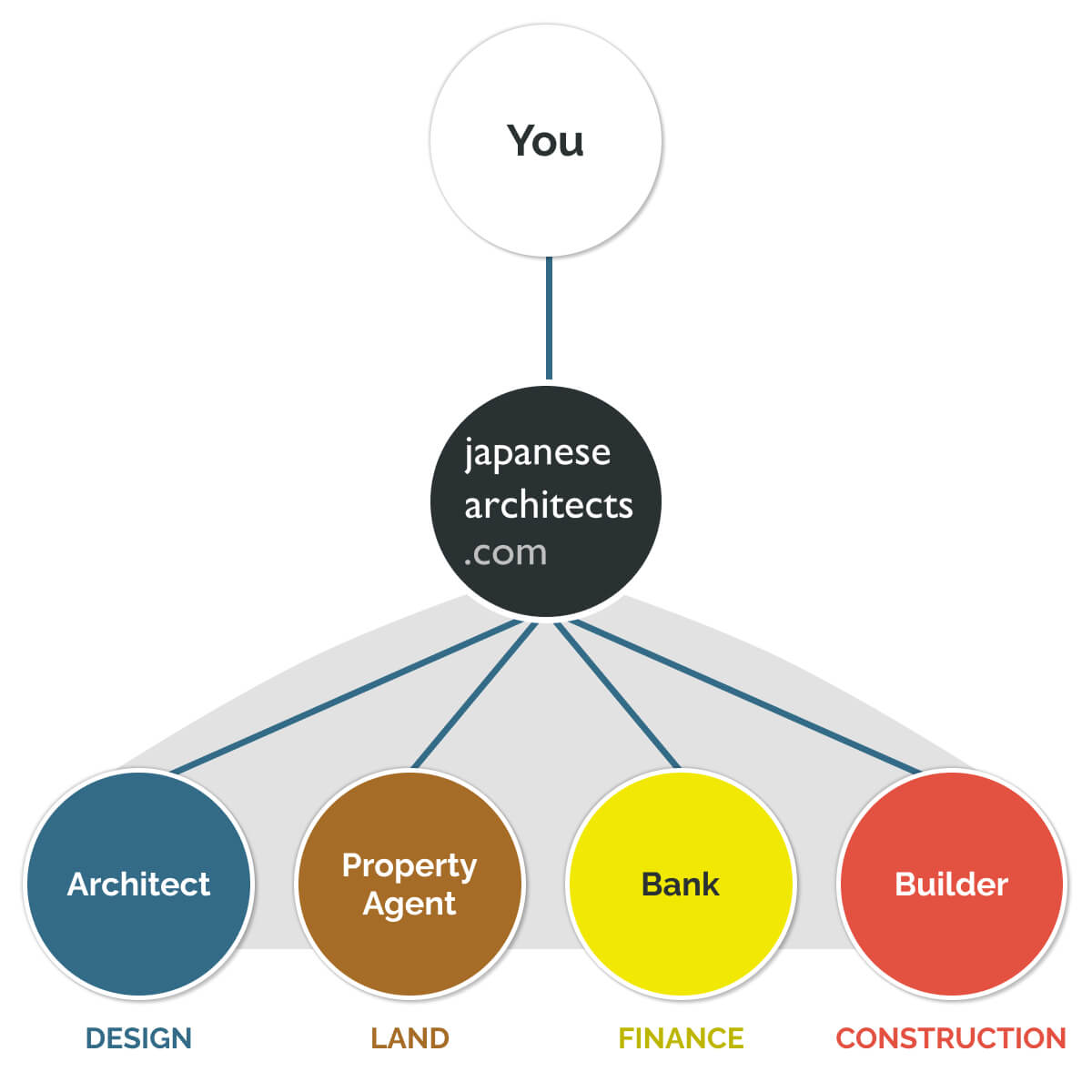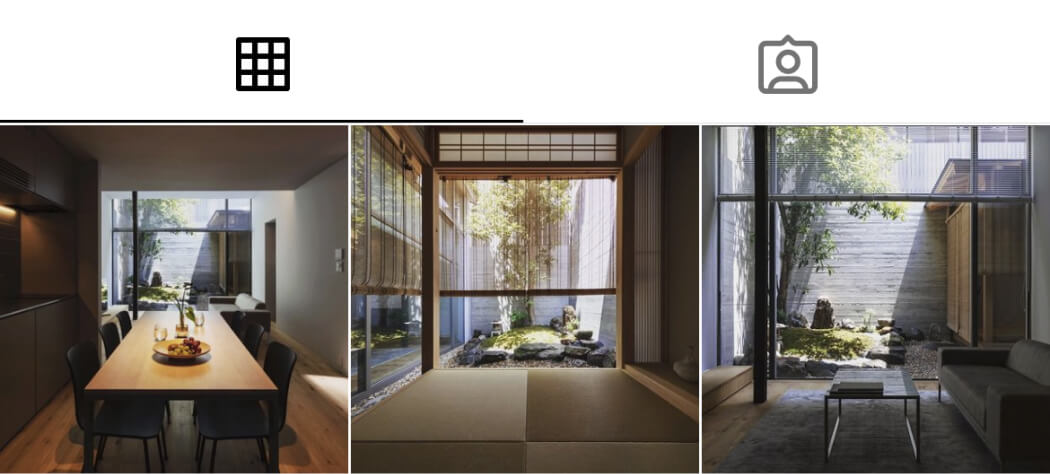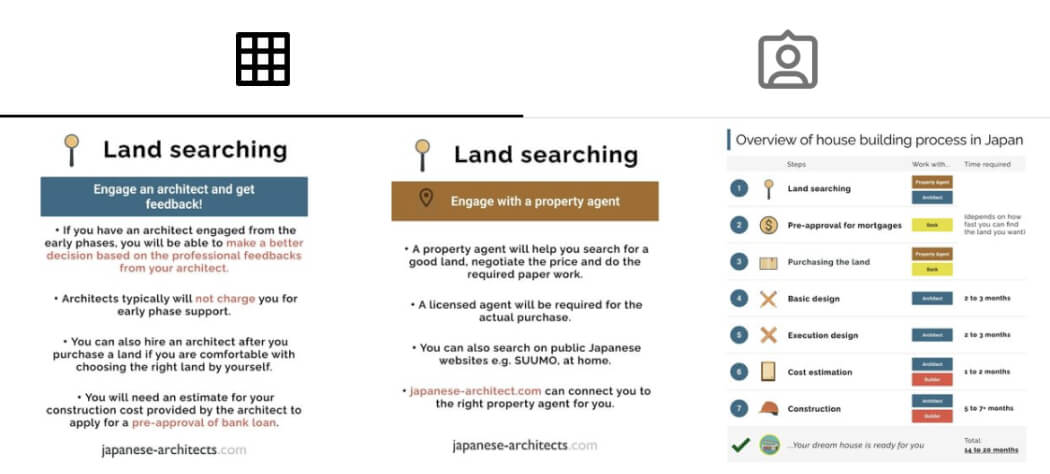You Won't Regret Your Atrium Living Room! Example Floor Plans and Cold Weather Protection
A living room with an atrium is bright and open, and many people think, "If I were to build a house, I would definitely like to do that. However, when it comes to actually building a house, it is difficult to get an idea of what kind of floor plan is best. Some people may wonder whether or not to build the atrium after hearing those atriums might make the room cold.
In this issue, we will provide examples of beautiful atrium designed by architects and easy-to-understand explanations of countermeasures for cold weather and maintenance that are of concern. After reading this article, you should be able to visualize what kind of atrium you should build in your home.
First, here are the summary points of this article.
- Cold in atirums can be easily eliminated by choosing a highly airtight and insulated house and appropriate air conditioning.
- Odors from the first floor tend to rise to the second floor in an atrium, but installing a window or ventilation fan in the hall on the second floor will prevent this from happening. Sound is also likely to be transmitted to the second floor, but measures can be taken such as installing internal windows.
- Ceiling fans in the atrium should be motorized for easier cleaning and maintenance. Also, lighting should be placed in the middle of the wall, not in the ceiling of the atirum, for easier cleaning.
- Windows attached to an atrium can be made with opaque glass to reduce the appearance of dirt. If they are to be made transparent, it is recommended that they be cleaned by a professional contractor, as it is difficult for customers to clean them.
<Table of Contents>
1. 5 living room floor plans with atrium
First, we will introduce five examples of beautifully designed living rooms with atrium. We also provide some points on how to make your atirum even more beautiful.
1-1. Atrium living room with a view of the blue sky
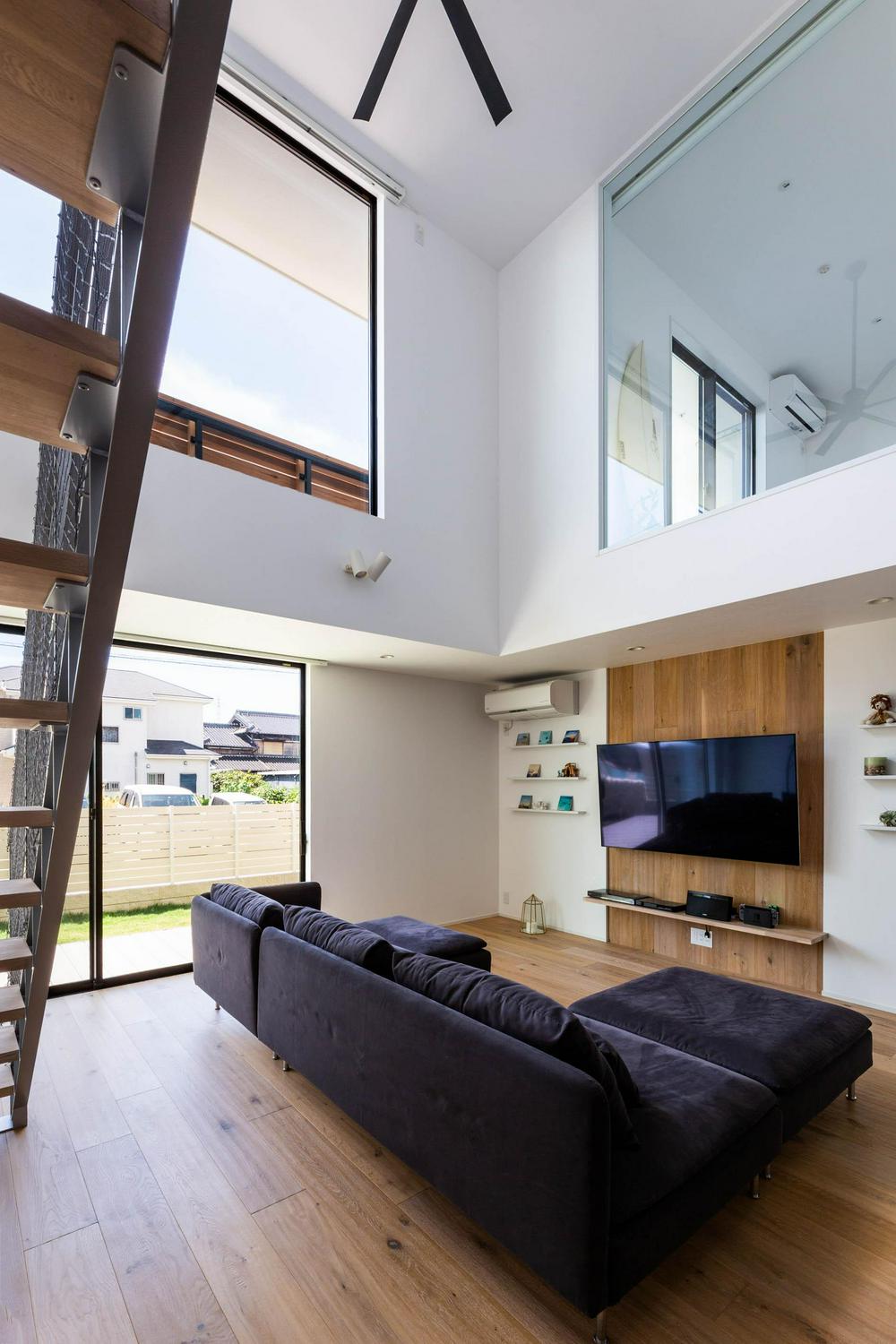


The atrium is designed with a large window enabling the sky view so that one can enjoy the openness of the outdoors even when in the living room. A large window leading to a room on the second floor was added next to the atrium window so that even when sitting on the sofa, one can feel a sense of spaciousness. Another point of reference is the use of bright white wallpaper that looks like clouds.
1-2. Open and unexpected atrium living room
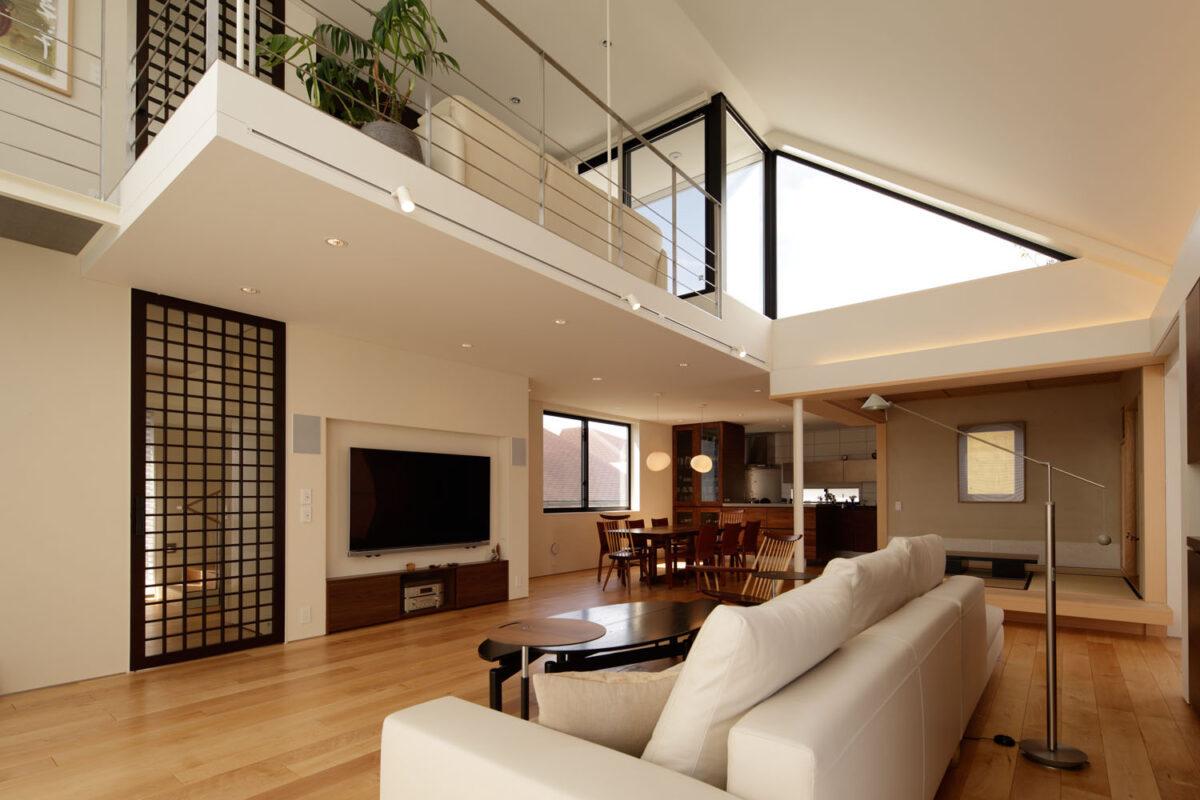


When you enter the living room, it first looks like an ordinary living room due to the second floor overhang, but it is designed for one to enjoy the unexpectedness of the atrium with every step you take further inside. Also, when you sit on the sofa, you will feel a sense of openness, while the overhanging ceiling and the hall on the second floor will give you a sense of visual change.
1-3. Open atrium living room with large windows
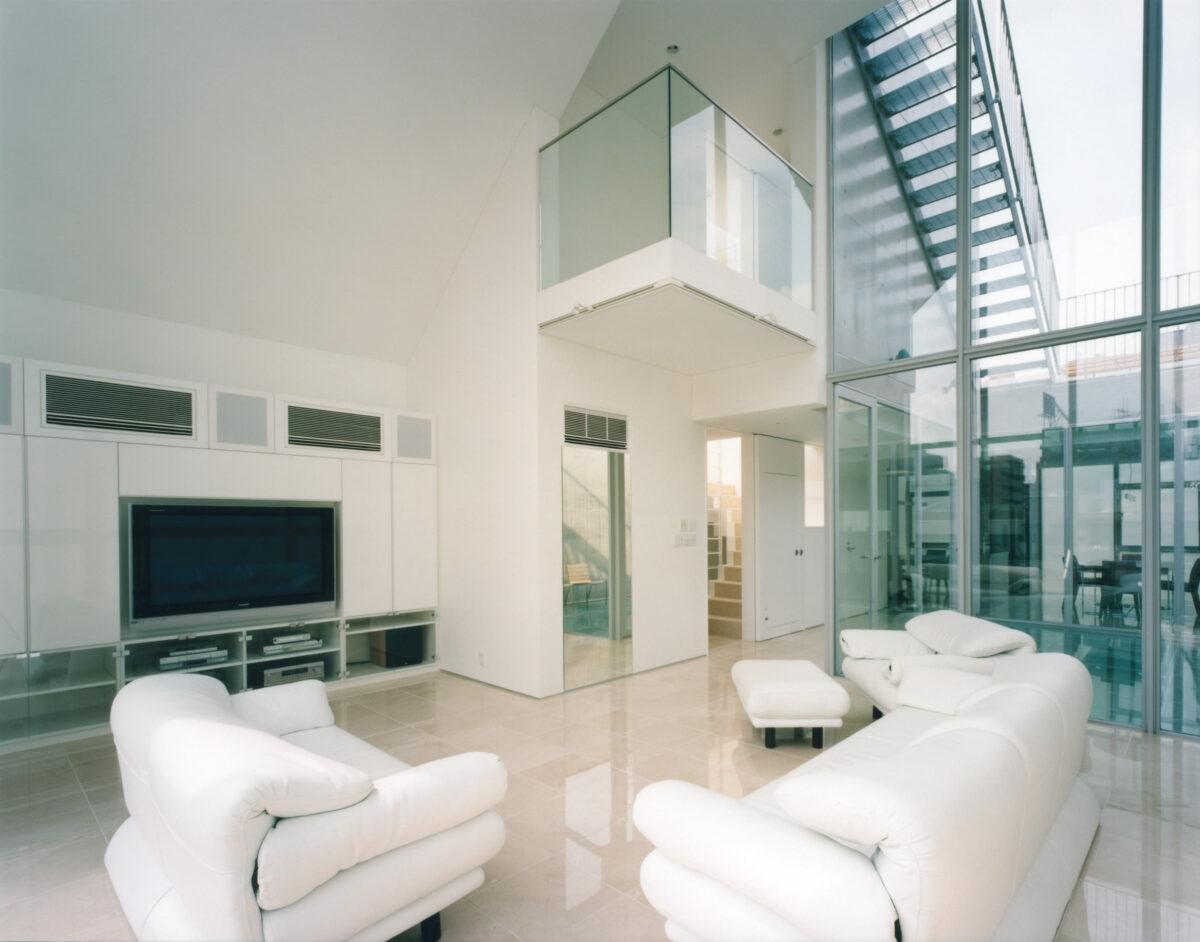


The window to the right, which extends to the ceiling, enhances the sense of openness of the living room. In addition, the silver frames of the windows and the staircase seen through the glass add an urban atmosphere to the room. The interior, including the furniture, is unified in white, and the design eliminates unnecessary decorations, creating an expansive room.
1-4. Living room floating in the atirum to enjoy the view
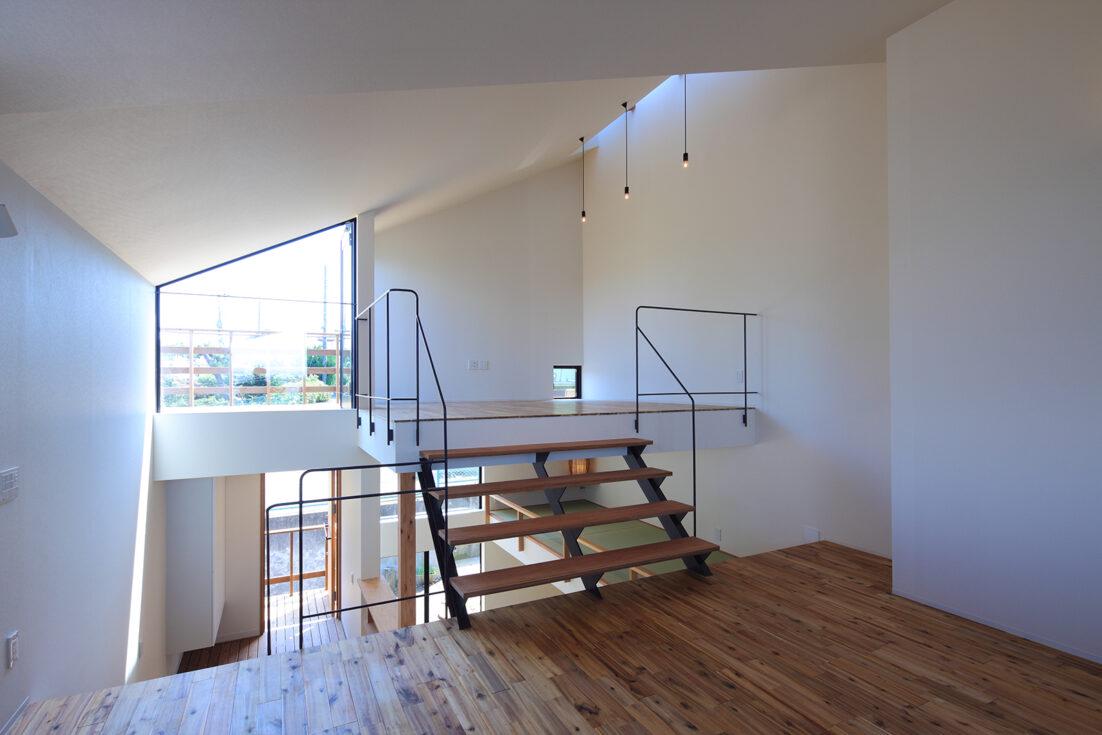


The living room is designed to float in the atirum so that one can enjoy the view from an high position. The surrounding area is designed to look down on the atirum, giving a sense of openness, as if one were relaxing on an observation deck. The interior design is also as simple as possible to enhance the sense of openness.
1-5. Atrium living room united with the beach
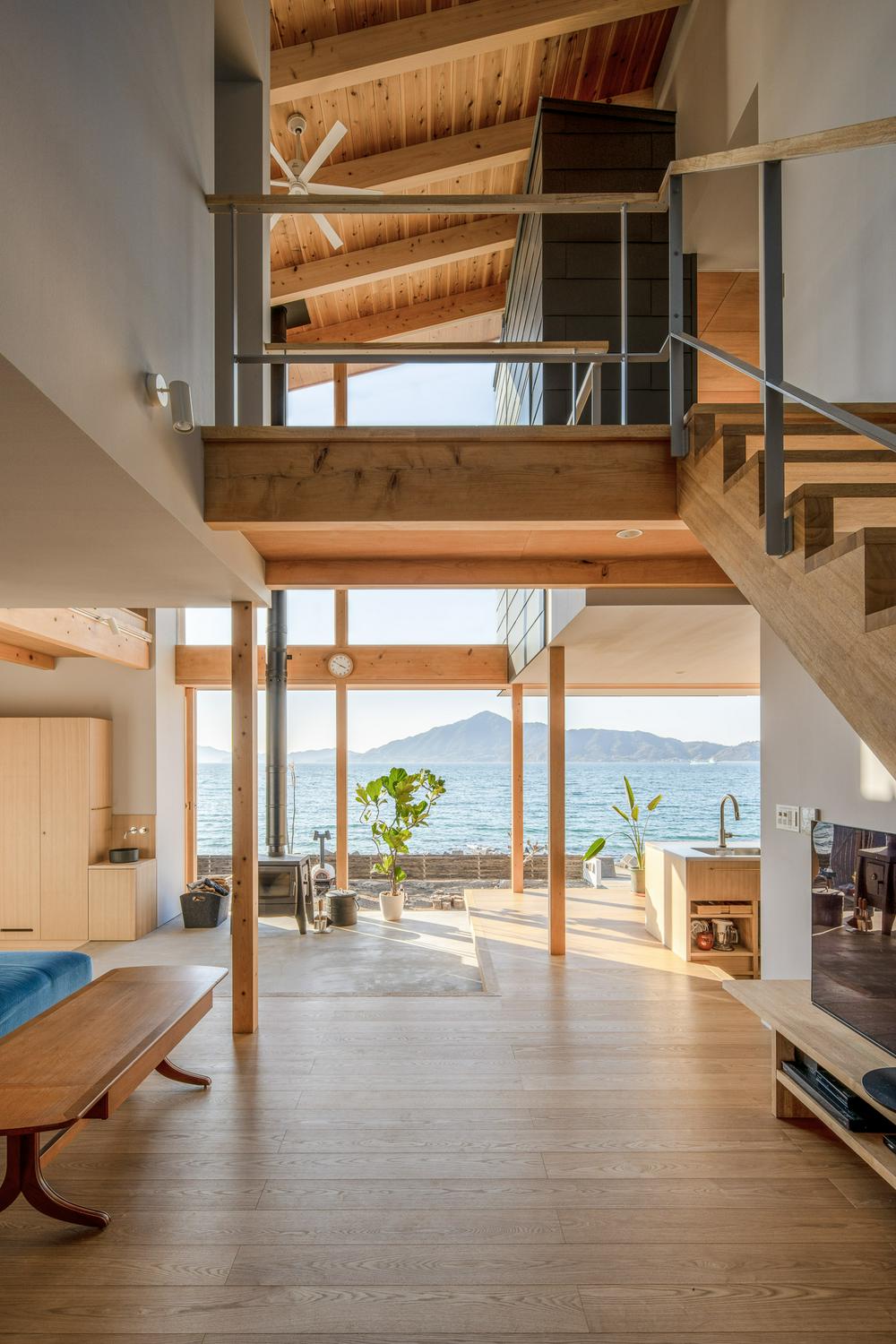


Facing the ocean, the atrium living room is designed as if it were one with the beach. The large dirt floor in the center looks like a continuation of the beach. This plan teaches us that designing not only for the inside of the room but also for the outside view makes the floor plan more attractive.
2. How to solve a cold atirum
A living room with an atrium can feel cold because the space is large and the warm air rises to the top. However, this can be easily controlled by building construction and equipment.
2-1. Make it highly airtight and insulated
The cold in an atirum living room can be alleviated by making the house highly airtight and insulated. High airtightness refers to a house with as few gaps as possible. Highly insulated means using high-performance insulation materials in the walls and under the floor, and using windows with heat-resistant.
This will prevent warm air from escaping to the outside and make it easier to create a warm space even if there is an atrium. When building a living room with an atrium, be sure to ask the construction company what kind of high airtightness and high thermal insulation measures are being taken.
2-2. Choosing the right air conditioner
If you are installing an air conditioner in a living room with an atrium, choose an air conditioner with high capacity that supports larger room size (larger number of tatami mats) than your living room. Because the atrium has a large volume and warm air rises to the top, the air conditioner must be powerful enough to adequately heat the room.
For example, if your living room is 14 tatami in size, install an air conditioner for 16 or 18 tatami. Also, if you choose an air conditioner that blows warm air toward the floor or use a floor heating system that warms the room from the feet up, the temperature you feel will increase and you will feel less cold.
2-3. Install a ceiling fan
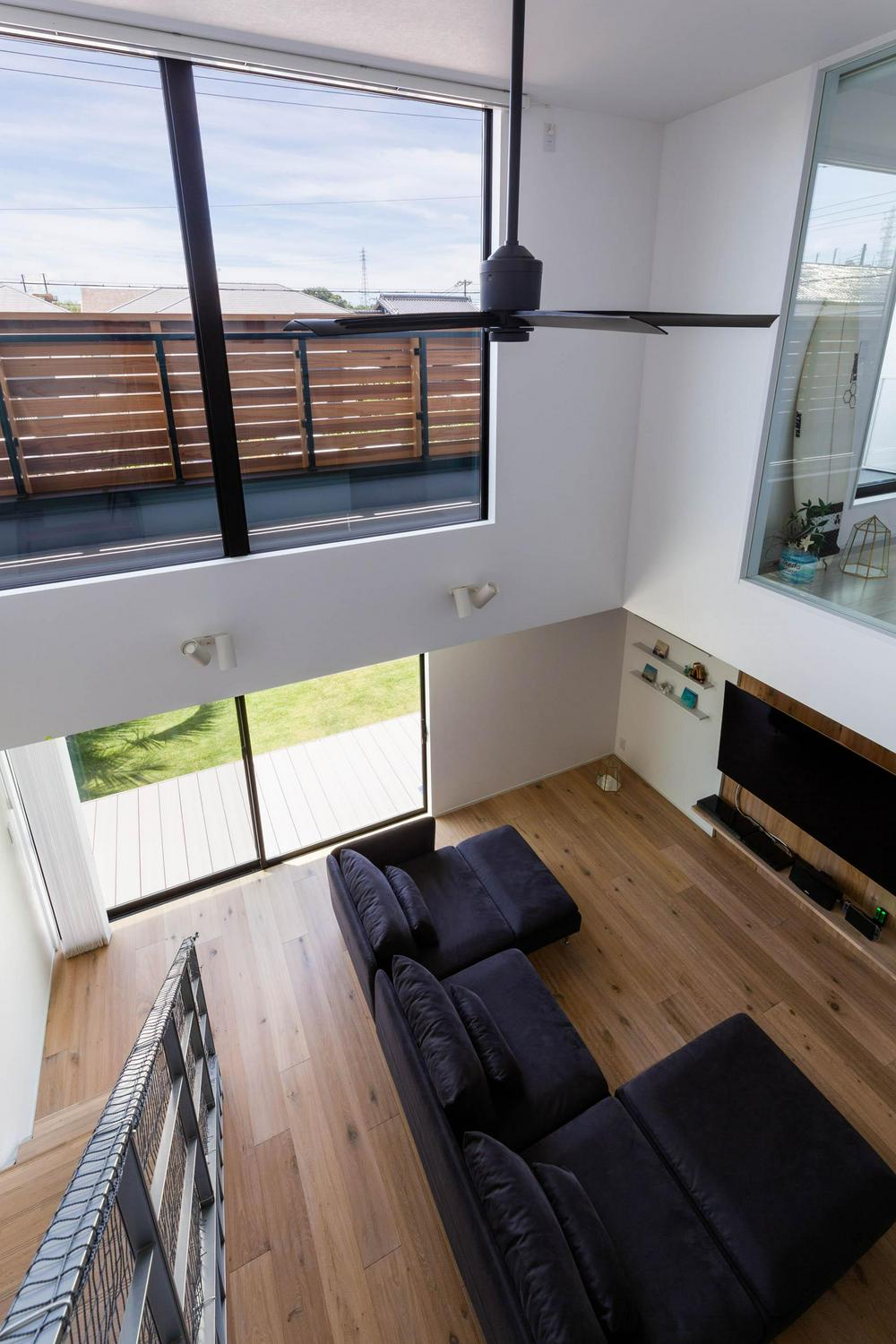


A good way to prevent cold in an atrium is to install a ceiling fan in the ceiling of the atirum. The ceiling fan is in the shape of a large propeller, which, when turned, pushes warm air from above back below.
However, some people feel cold when the wind from the ceiling fan hits their bodies. In that case, there is a way to reverse the rotation of the fan and let the warm air down by blowing on the ceiling. Ceiling fans make it easier to keep the living room cool in summer as well, so be sure to consider this when creating a floor plan with an atrium.
3. Other disadvantages of atirums and countermeasures
Although the atrium is full of a sense of openness, there are several disadvantages to be aware of besides the cold. Here we will tell you about these disadvantages and countermeasures.
3-1. Sound travels upstairs
Because the atirum is shaped like a vertical tunnel, the sound of talking and television in the living room on the first floor is easily transmitted to the second floor. This may cause noise that bothers you when you are sick and want to sleep or study quietly.
One way to reduce the transmission of sound from the first floor is to add an interior window or panel to the second floor hall facing the atirum. Transparent, narrow-rimmed windows can be chosen to reduce sound without compromising the expanse of the atirum too much.
Another easy way to prevent noise is to install a roll screen in the second-floor hall. Although not as effective as an interior window, they can be opened and closed as needed without spoiling the appearance of the atrium.
3-2. Odor rises
If the living room and kitchen are connected, cooking odors can come up to the second floor through the atrium. One way to alleviate this odor is to add a window or ventilation fan in the upstairs hall. This creates a place for the smell to escape and prevents it from being concentrated on the second floor.
It is also recommended to install an exhaust fan in the kitchen that works in accordance with the induction and stove. It will start venting as soon as you start cooking, reducing the spread of odors into the atirum.
3-3. Space on the second floor will be smaller
Creating an atrium will use up space on the second floor and reduce the area available for rooms and other uses. If your desired floor plan is not possible on the second floor, consider placing bedrooms, walk-in closets, and other second-floor rooms on the first floor. Considering your old age, it may be a more comfortable home for you.
However, depending on the size of the lot, it may not be possible to create many rooms on the first floor. In such cases, it is advisable to discuss with the family which should be prioritized, the rooms on the second floor or the atrium.
3-4. Dazzling without curtains
Windows in an atrium can make the sunlight feel quite glaring. Roll screens or blinds can be opened and closed from the first floor with a string or electrically operated, so that they can be closed only when the sun is shining and do not spoil the openness of the atrium.
There are also curtains that can be attached like a tent and opened and closed at the height of the first floor ceiling. This not only prevents glare, but also improves the efficiency of air conditioning.
4. 4 examples of beautiful atrium lighting
The position, shape, and way of lighting can make an atirum even more beautiful. Use the examples shown below to plan your lighting carefully and create a more beautiful atrium living room.
4-1. An atrium that disperses lighting and brightens the entire area
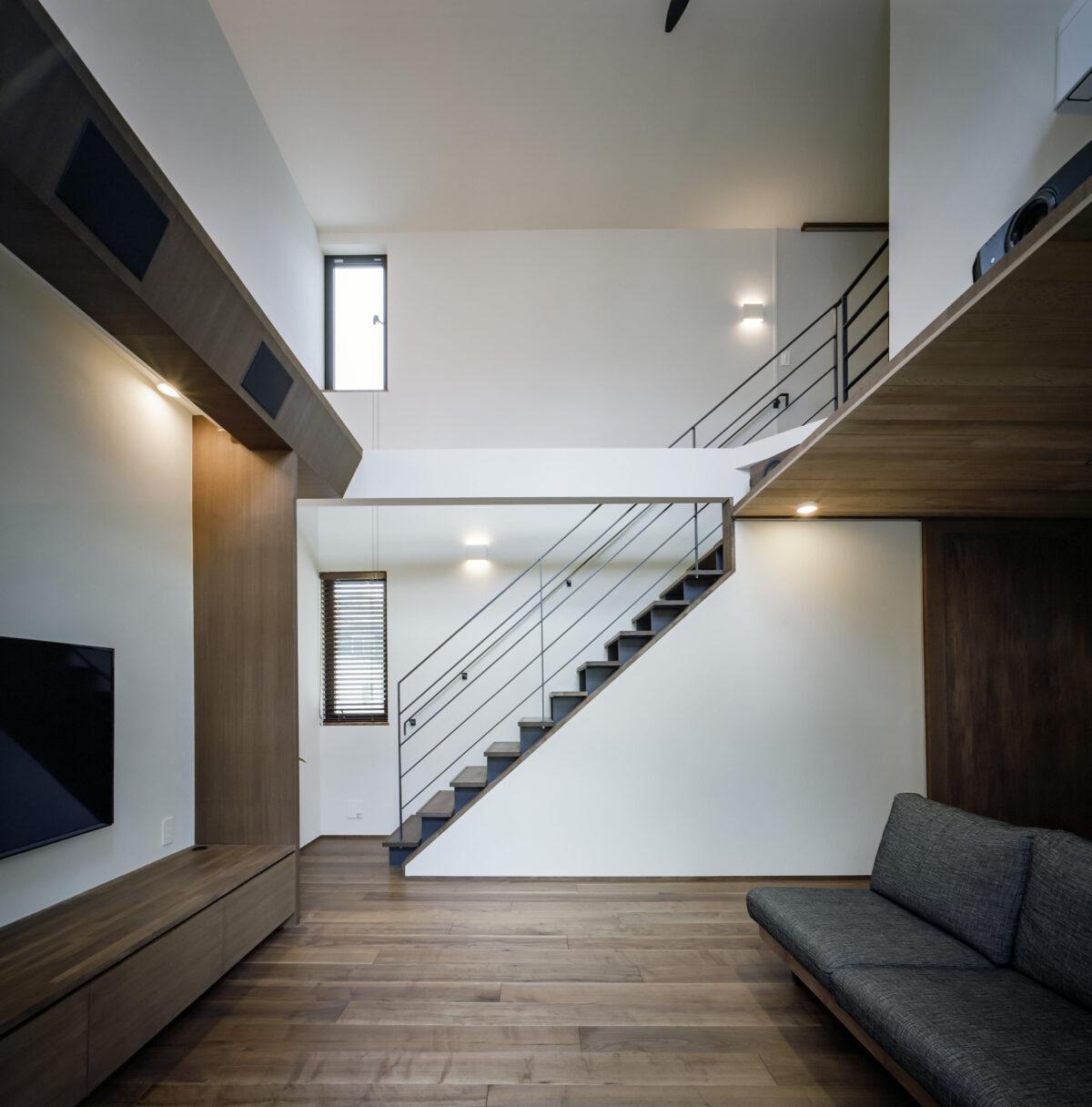


This lighting plan brightens the entire space by adding lighting to the back wall and overhanging ceiling. By distributing smaller light fixtures, the lighting reduces the presence of lighting while making the living room brighter. This is a recommended method of lighting for those who do not want their lights to stand out too much.
4-2. Downlight and built in lighting atrium
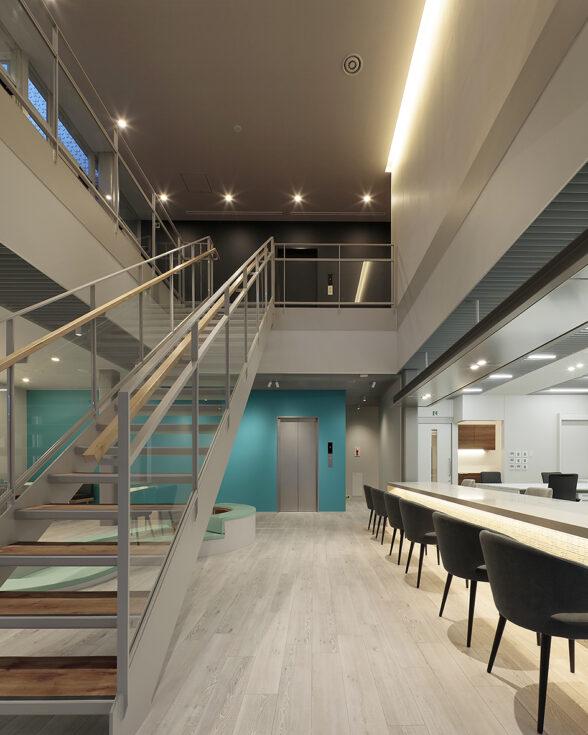


Downlights installed around the hall on the second floor and built in lighting along the right wall illuminate the entire atrium. Built in lighting conceals light fixtures in recesses in the walls and ceiling, creating a sense of unity with the building. The light spreads along the walls in a gradation, gently illuminating a large area.
4-3. Reflective lighting in the atrium
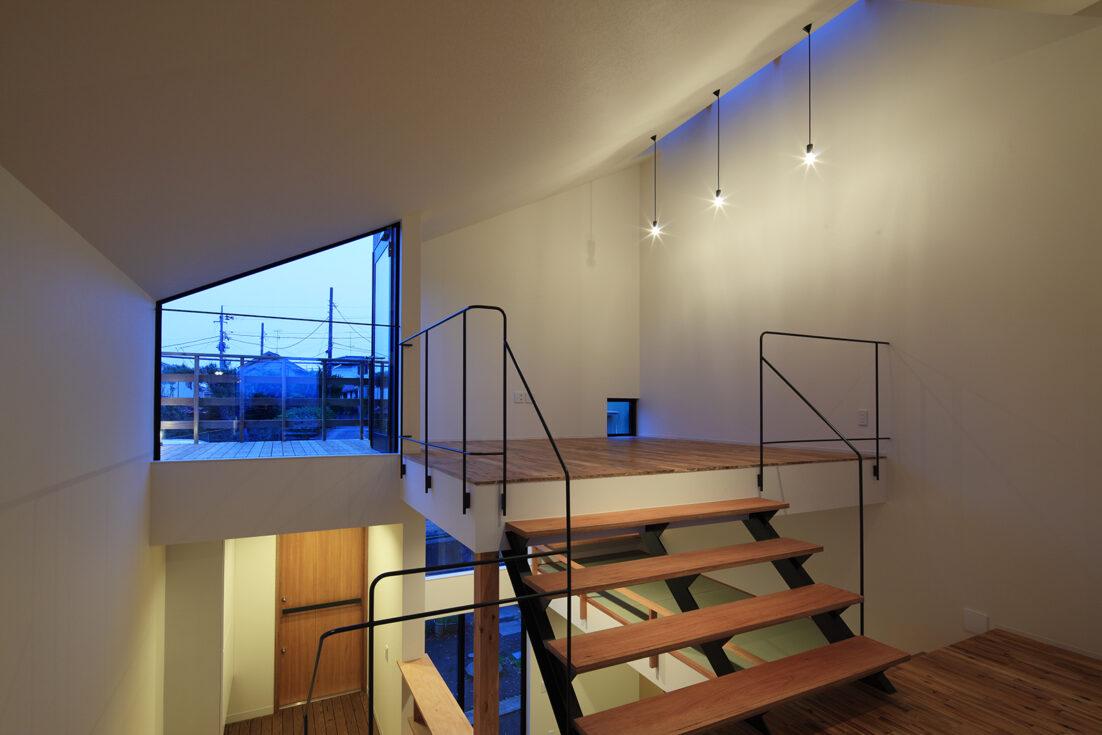


Pendant lights hanging from the ceiling reflect off the walls and ceiling, illuminating the living room with gentle light. Pendant lighting can be a bit glaring because of its low position. However, as shown in this example, the reflection of light can be used to brighten a room even with a small light with little glare.
5. Maintenance of atrium equipment
Equipment to be installed in an atrium is difficult to clean and maintain because of its elevated position. Knowing in advance what measures to take for each facility will help you avoid panic after you live in the house.
5-1. Ceiling fan



For easier cleaning of ceiling fans attached to the ceiling, we recommend an elevating type that can be lowered electrically from the ceiling to the first floor. The ceiling fan is suspended by wires and comes down to the floor in front of you, making it easy to clean. Also, in the unlikely event of a breakdown, you can avoid having to pay for repair work at high elevations.
5-2. Lighting equipment
If you want to make it easier to clean a light fixture in an atrium, attach it at the mid-height of a side wall, not at the ceiling of the atrium. At that height, even you can clean the light fixtures, provided they take safety precautions.
If lighting is to be installed in an atrium, downlights that are recessed into the ceiling will require less cleaning. Also, LED lighting is the most common type of lighting fixture today, and there is no need to worry about replacing bulbs for about 10 years. However, there is a possibility of incurring additional high labor costs for repair or replacement of the unit.
5-3. Window
When cleaning an atrium window, use a glass wiper with a long handle. However, it is difficult to remove stuck-on dirt and requires more arm strength than you might imagine. If possible, it is better to hire a cleaner who can clean windows in high places to get a good clean.
Alternatively, you can choose frosted glass instead of clear glass to make dirt less noticeable. However, the sense of openness of the atrium will be reduced, so use your best judgment carefully.
5-4. Beams
The tops of beams, which are often found in atriums, are also difficult to clean. However, beams at ceiling height on the first floor can be cleaned with a long-handled cleaning mop. Unlike windows, these beams are not likely to get hard-to-remove stains, so you can clean them yourself.
6. Examples of atrium + living room staircase
Living staircases, which are often found in atriums, can also make a living room more beautiful if they are designed to work well with the atrium. There are many designs and materials available for living staircases, so it will be easier to find one that suits your taste if you look at as many examples as possible.
6-1. Living staircase with warmth of wood
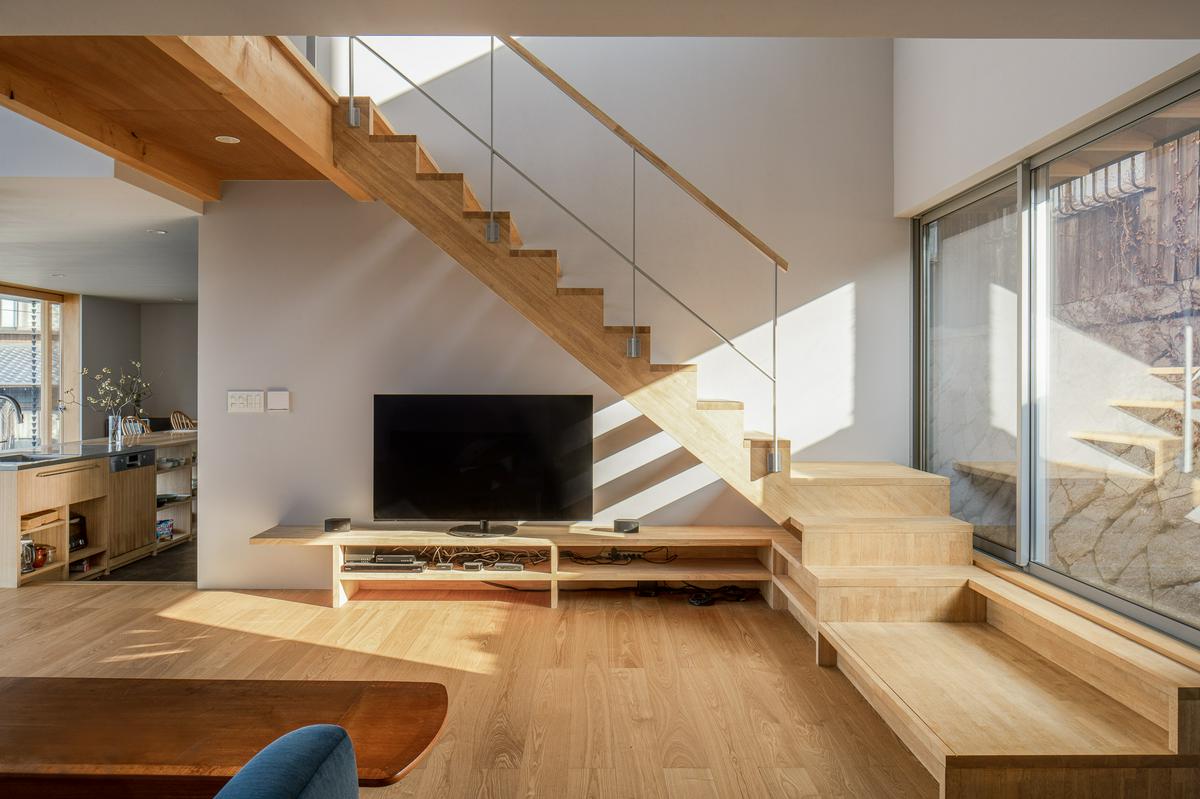


This is a warm and welcoming living room staircase that makes extensive use of wood materials. The flooring, TV board, and kitchen seen in the far left corner are all widely matched in color to create a sense of unity throughout. This design plan is recommended for those who want to create a bright and friendly living room atmosphere.
6-2. Dynamic curved living staircase
The dynamic curves of this living room staircase are impressive. A staircase with a strong design can make the atrium feel small, but in this example, white is chosen as the color so as not to spoil the sense of openness. It is also important to note that the design of the second floor hall is also unified.
6-3. Steel staircase for more modernity
The living room staircase with steel frame gives the atrium living room a modern taste. Also, by using wooden planks for the treads, the atmosphere is not too cold. This plan is recommended for those who want to combine the warmth of wood with a modern design.
7. Living room atrium from a Feng Shui perspective
In old Feng Shui thinking, an atrium was considered undesirable because it became a "hole" in the house. However, the reality is that many people now live comfortably in atrium living rooms, and there is a widespread belief that this is a lucky layout from a feng shui perspective, with "lots of light" and "a cozy living room to strengthen family ties.
8. Summary
An atrium makes a room brighter and more open, and if built into a living room, it can make everyday life more comfortable. However, to create a more beautiful atrium living room, it is recommended to consult with an architect with a good sense of design, such as the one who designed the examples shown above. An experienced architect will also be able to give you appropriate advice on how to protect your atrium from the cold and on future maintenance.
Our service "japanese-architects.com" provides free introductions to architects who have designed beautiful atrium living rooms. If you want to create a more beautiful and comfortable atrium living room in the future, please contact us.

