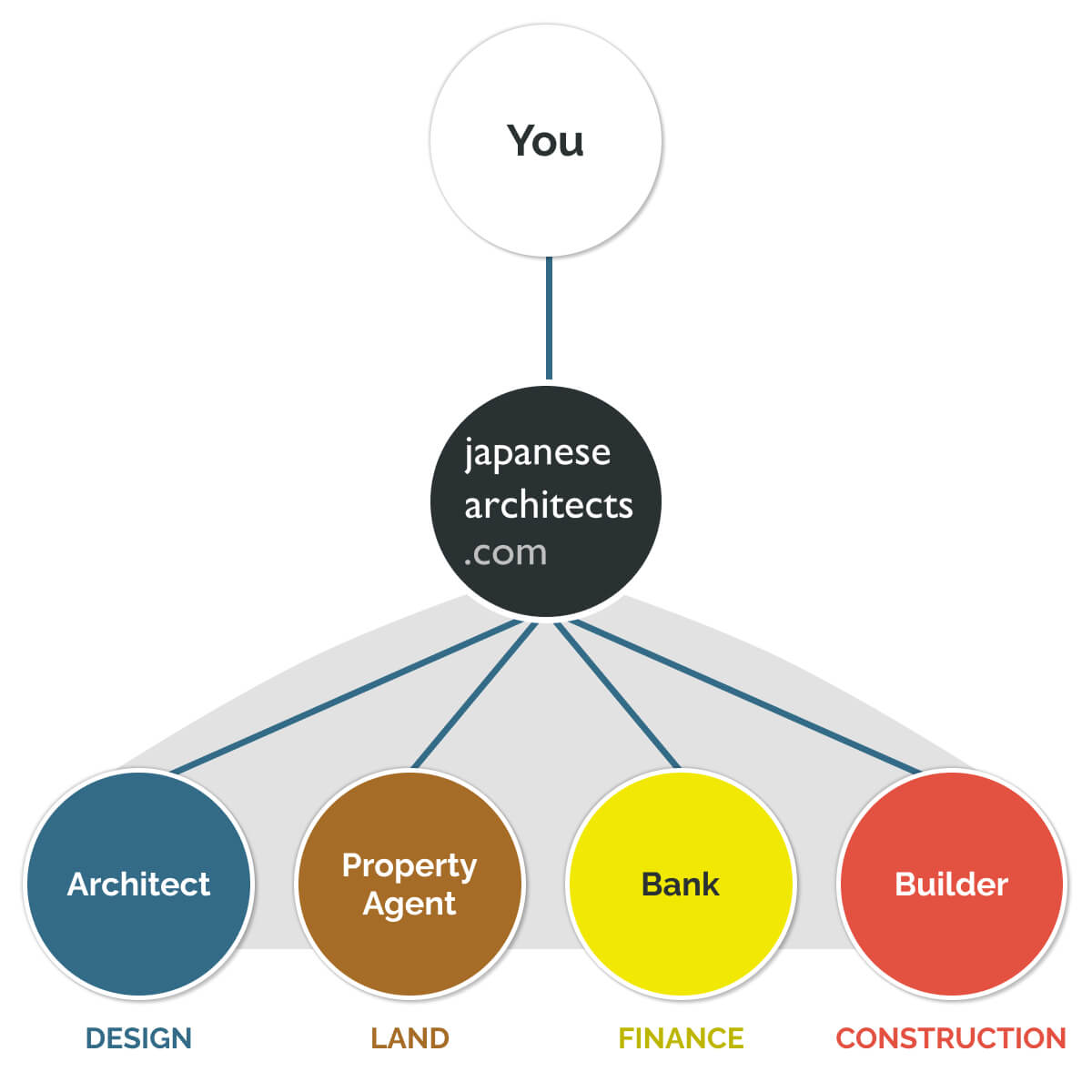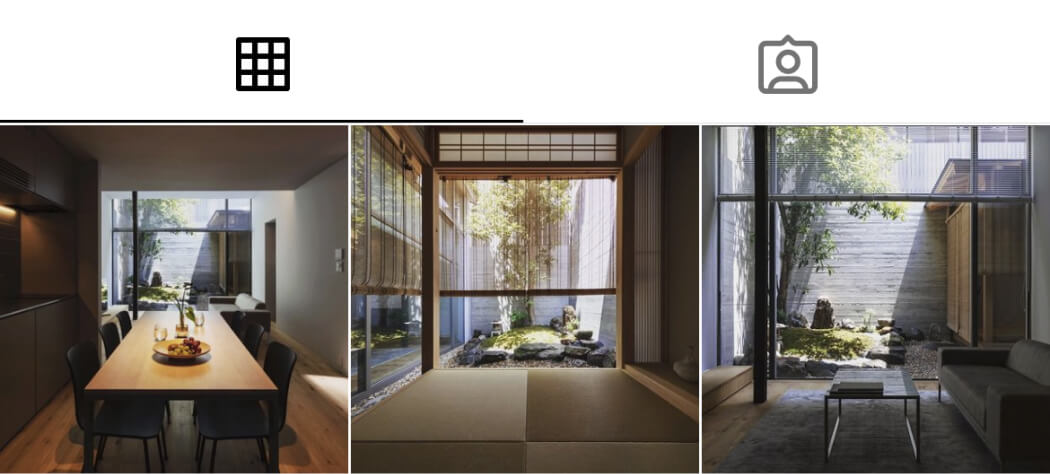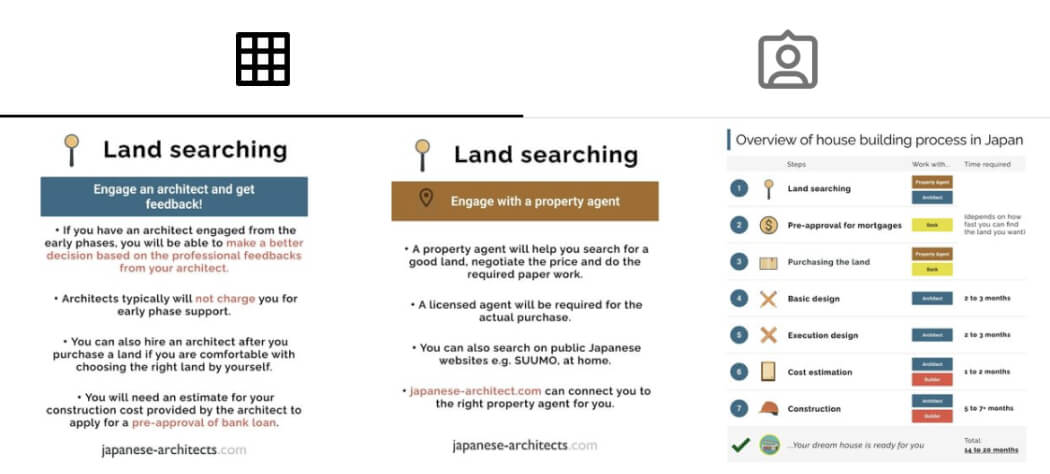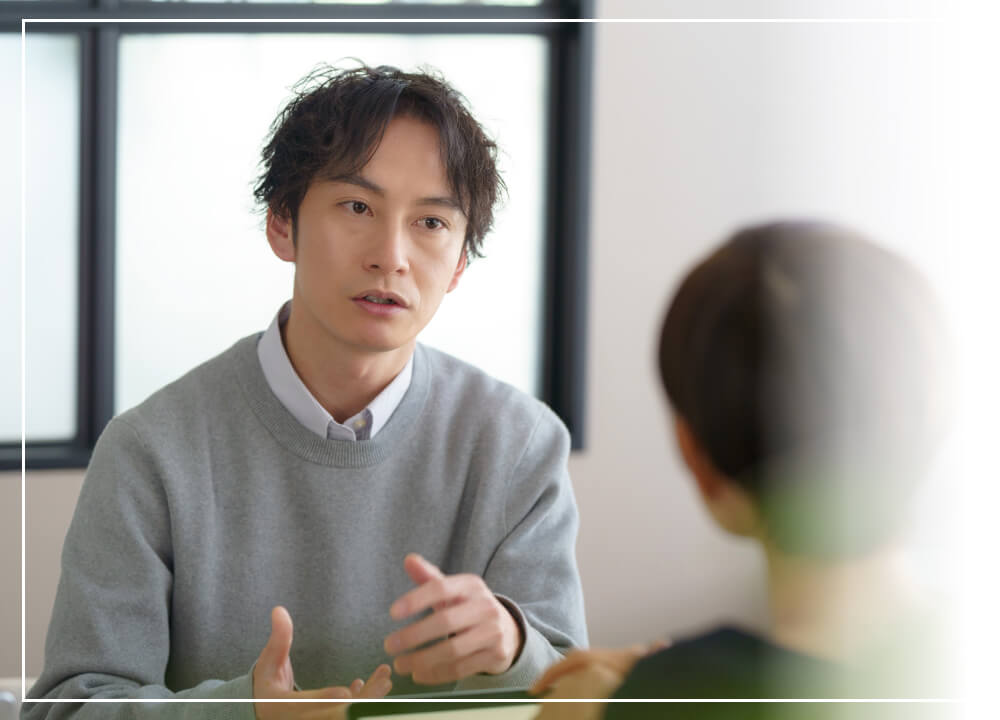How to build a stylish one-story house? Examples of interior and exterior design and tips for planning.
An one-story house can become a mediocre and tasteless residence if you make a mistake. To avoid such mistakes, it is important to look at many examples of stylish one-story houses and learn about additional points to keep in mind.
Here are some examples of stylish one-story homes and specific tips on how to make them stylish. Read on and you will be able to realize a one-story house that you will be totally satisfied.
<Table of Contents>
- 1.What kind of residence is a one-story house?
- 2.Advantages of a one-story house
- 3.Disadvantages and countermeasures for one-story houses
- 4.4 stylish one-story interiors and floor plans
- 5.3 examples of stylish one-story exteriors
- 6.Practical techniques to make a stylish one-story house
- 7.Summary
1. What kind of residence is a one-story house?
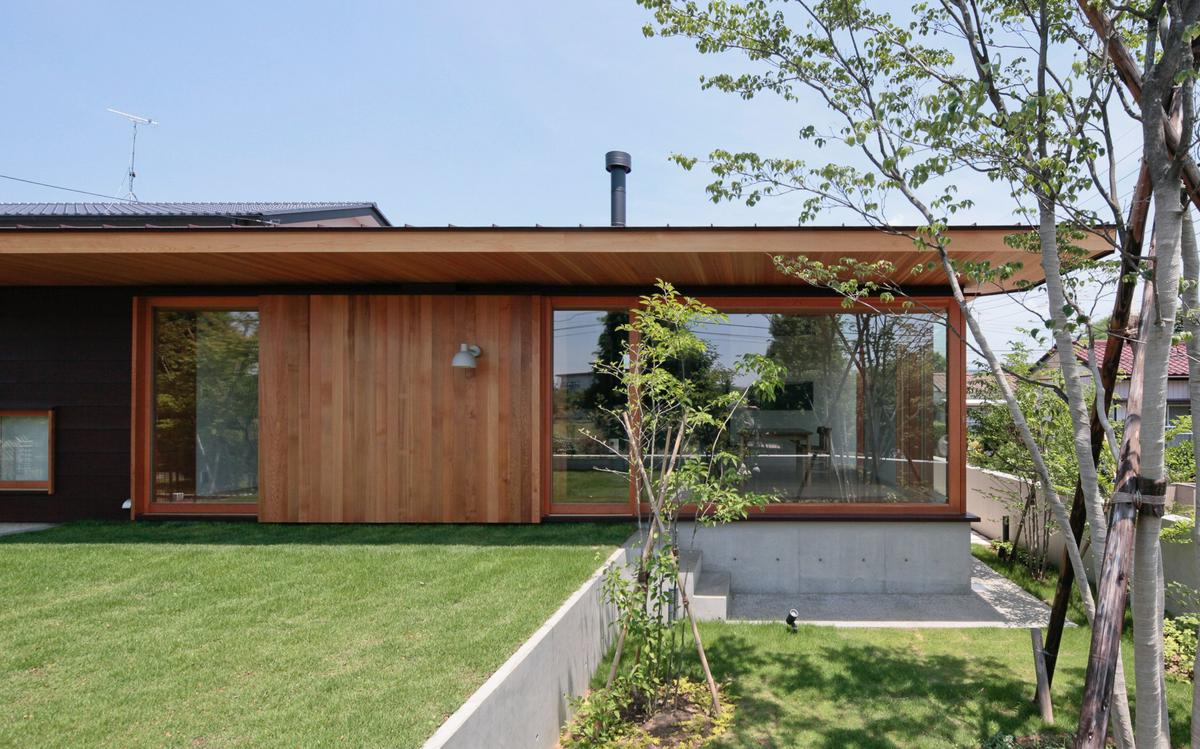


A one-story house is built with only one floor and has no stairs; if it is a two-story building, all the rooms above are placed on the first floor. Because there are no stairs to climb, the focus has been on safety and ease when the redisents gets older. However, it is now attracting attention from people of all ages as a house with many advantages, and we would like to explain about it in this article.
2. Advantages of a one-story house
A one-story house has many advantages not found in a two-story house. Let's take another look at their charms and create a stylish and comfortable one-story house.
2-1. Gentle and safe to live in
A one-story house is a safe and comfortable place to live with less stress on the body. This is because there are no tiring stairs to climb up and down, and one can live simply by moving sideways. This is very helpful not only when you get old, but also when you are young and tired from work, or are in poor health.
And if you have small children, there is no need to worry about them falling down the stairs. Barrier-free one-story houses are friendly not only for the future but also to the whole family from the very beginning.
2-2. Make household chores easy
In a one-story house, household chores can be done easily and in a short time. This is because the kitchen, washing machine, and laundry drying area are all on the same floor. For example, cooking and drying laundry can be done in a short moving distance.
And since the drying area is on the first floor, there is no need to carry heavy laundry upstairs. Even cleaning can be done easily and quickly, without having to go upstairs with a heavy vacuum cleaner.
2-3. Easy to communicate
A one-story house makes it easier to communicate with family members. This is because the living room and children's room or workspace are on the same floor, making it easier to see and talk to family members.
If you see each other more often, you will naturally start a conversation. It is also easier to notice changes in your child's physical condition or complexion. This is a big difference from a two-story building, where it is difficult to see what is going on once you are in your own room.
2-4. Less restrictive floor plans
One-story house have fewer restrictions on floor plans and exteriors because they do not require extra walls and columns to support the upper floors, as is the case with two-story house. This makes it easier to create large spaces with minimal walls and windows all along the south side.
Also, the appearance is not affected by the size and shape of the second floor, making it easy to create a fashionable design with free ideas.
2-5. Low maintenance costs
One-story houses have the advantage of lower future maintenance costs: since there is no second floor, there are fewer scaffolding and elevation costs when repairs are made to the roof, exterior walls, etc.
The cost of just replacing an air conditioner can be expensive, especially if it is three or more stories high. If you want to reduce future maintenance costs, a one-story house is a very advantageous form of housing.
3. Disadvantages and countermeasures for one-story houses
Next, I will tell you about the disadvantages you should be aware of. All things have disadvantages, but the important thing is to know how to deal with them. With the solutions we share with you, you can eliminate the disadvantages and make your house more satisfactory.
3-1. Site size required
A one-story house requires a larger lot than a two-story house because all the rooms are on the first floor. If a one-story house is to be built on a limited site, the layout must be as compact and efficient as possible.
For example, by omitting "parts that are not necessary" such as corridors and halls, a one-story building can be easily usable while keeping the area small. Also, if the exterior of the building is made with fewer eaves, the building can be made larger in relation to the site.
3-2. Higher price per tsubo (tsubo = 1,000 square meters)
The price per tsubo, or tsubo unit price, is higher for one-story house. This is because compared to a typical two-story house, a one-story house has a larger area for the roof and foundation, which costs more.
However, the total area of a one-story house may be smaller than that of a two-story house with the same number of rooms, since there are no stairs or halls around them. Even if the high tsubo-unit price of a one-story house is applied, the total cost will not be much different from that of a two-story house. When considering a one-story house, it is important to consider the total cost, not the tsubo unit price.
3-3. Pay attention to sunlight and ventilation
When a one-story house is built on a narrow lot, many rooms will be located around the back of the building. These rooms then have few windows, which may make it difficult to get sunlight and ventilation.
In such cases, try to make the shape of the building U-shaped or L-shaped to allow for more windows. In addition, it is also recommended to build windows in the ceiling or to add high windows in a stairwell.
4. 4 stylish one-story interiors and floor plans
Here we introduce four one-story houses with stylish and fashionable interiors and floor plans. The following is a reference guide for building a one-story house, as it also explains the key points of the planning process.
4-1. Simplicity and brightness to achieve a sense of openness
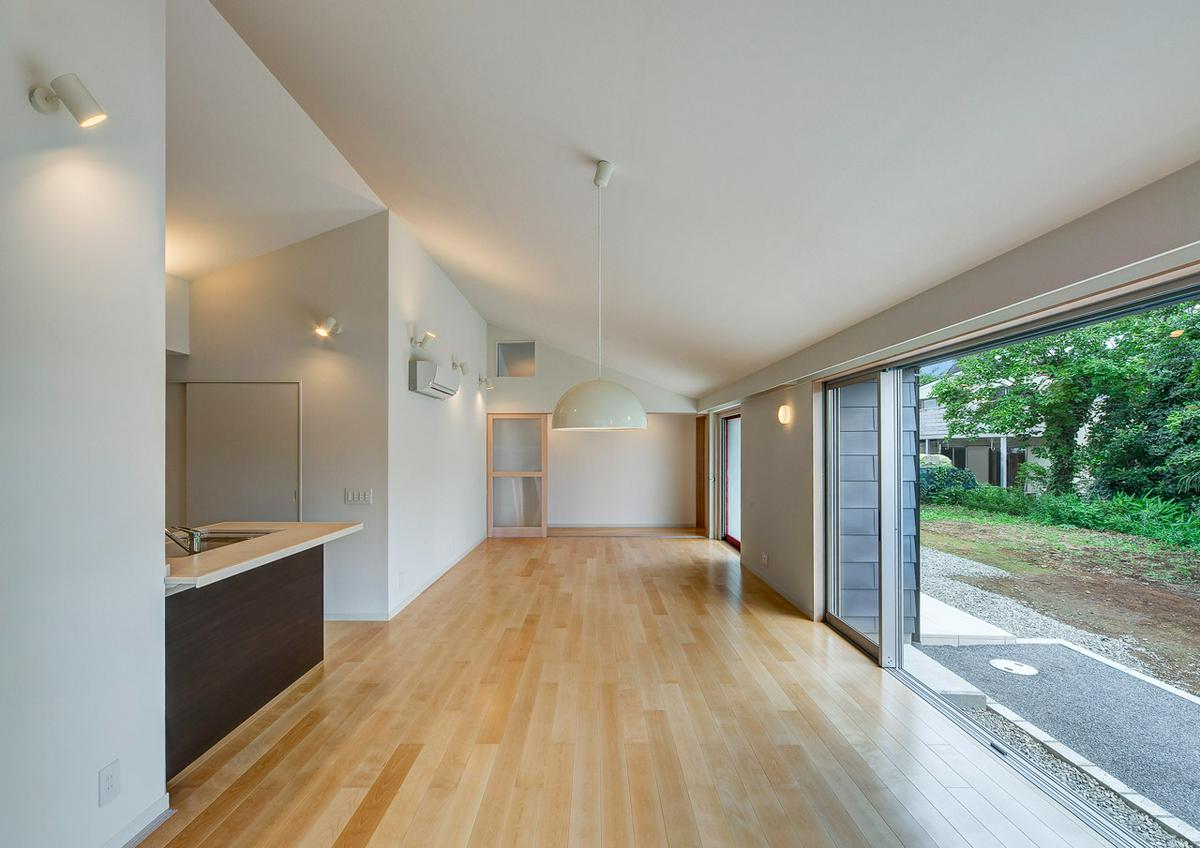


The spacious living room, unique to a one-story house, is made even brighter and more open through a simple design. The wallpaper, flooring, and lighting are deliberately understated, while the kitchen color and central pendant light add subtle accents.
4-2. Natural space with wood interior and courtyard
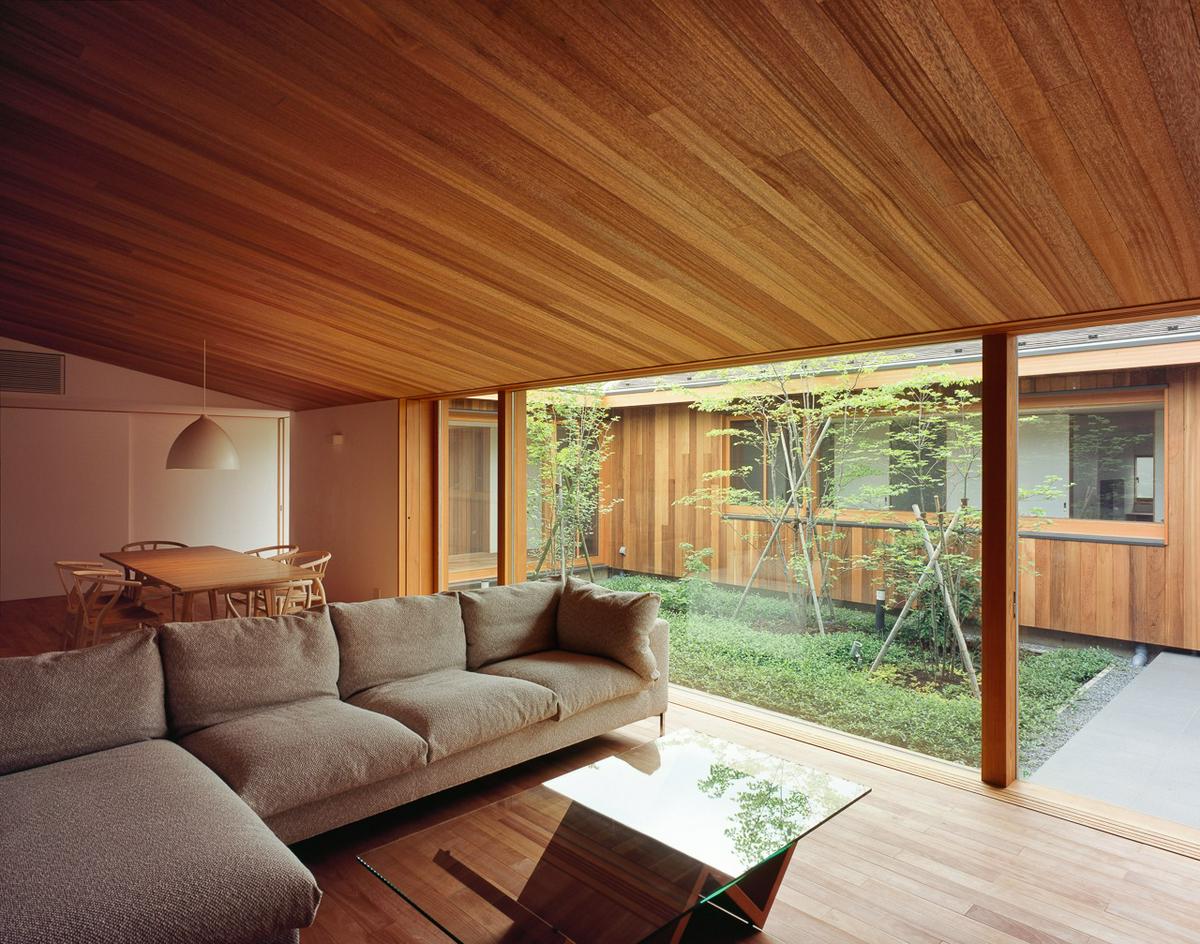


The wood ceiling, window frames, and wood-grained flooring create a natural and soothing interior. Furthermore, in combination with the wide windows looking out onto the courtyard in front of you, it gives you a wonderful feeling as if you are living in a forest.
4-3. Relax in a high-quality modern Japanese-style living room
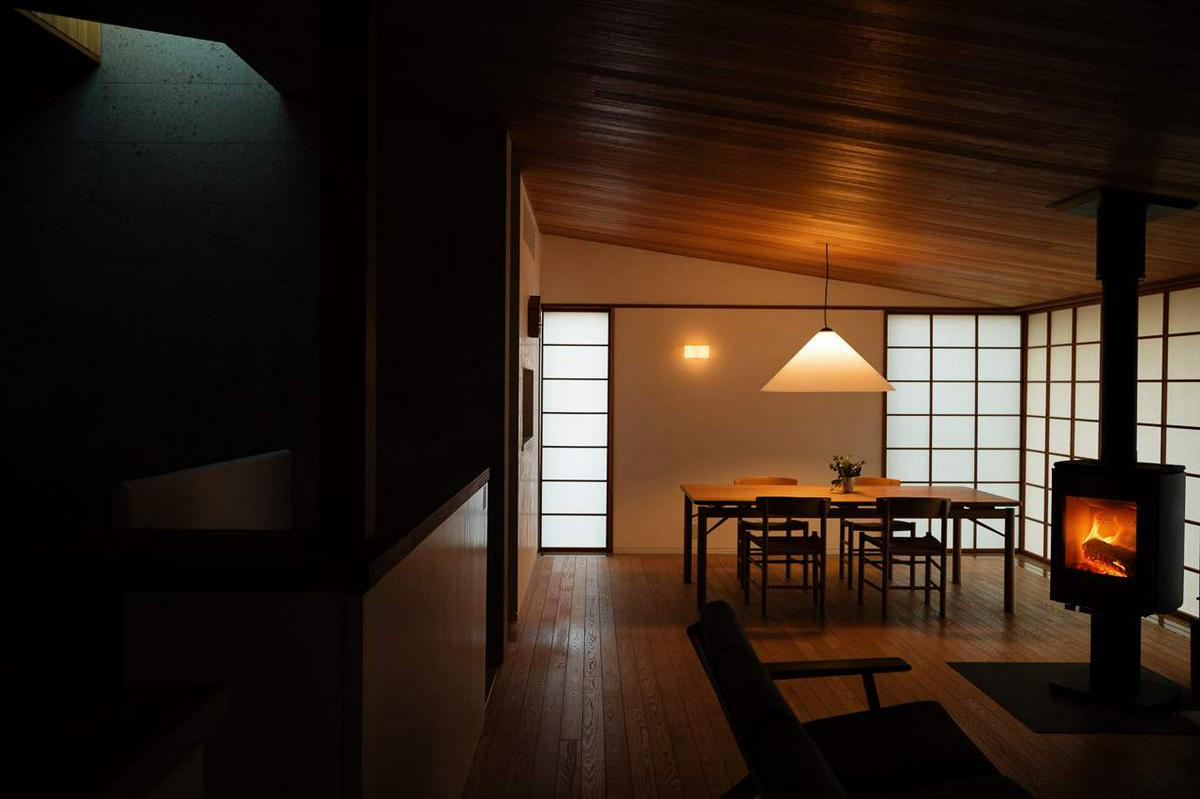


The lighting is kept low and warm colors are used to create a relaxing and calm interior. The interior is also decorated with shoji screens on the inside of the windows, which add a moderate touch of Japanese style to the room. The addition of a wood-burning stove creates a high-quality modern Japanese-style living room.
4-4. Stylish loft apartment-style decor
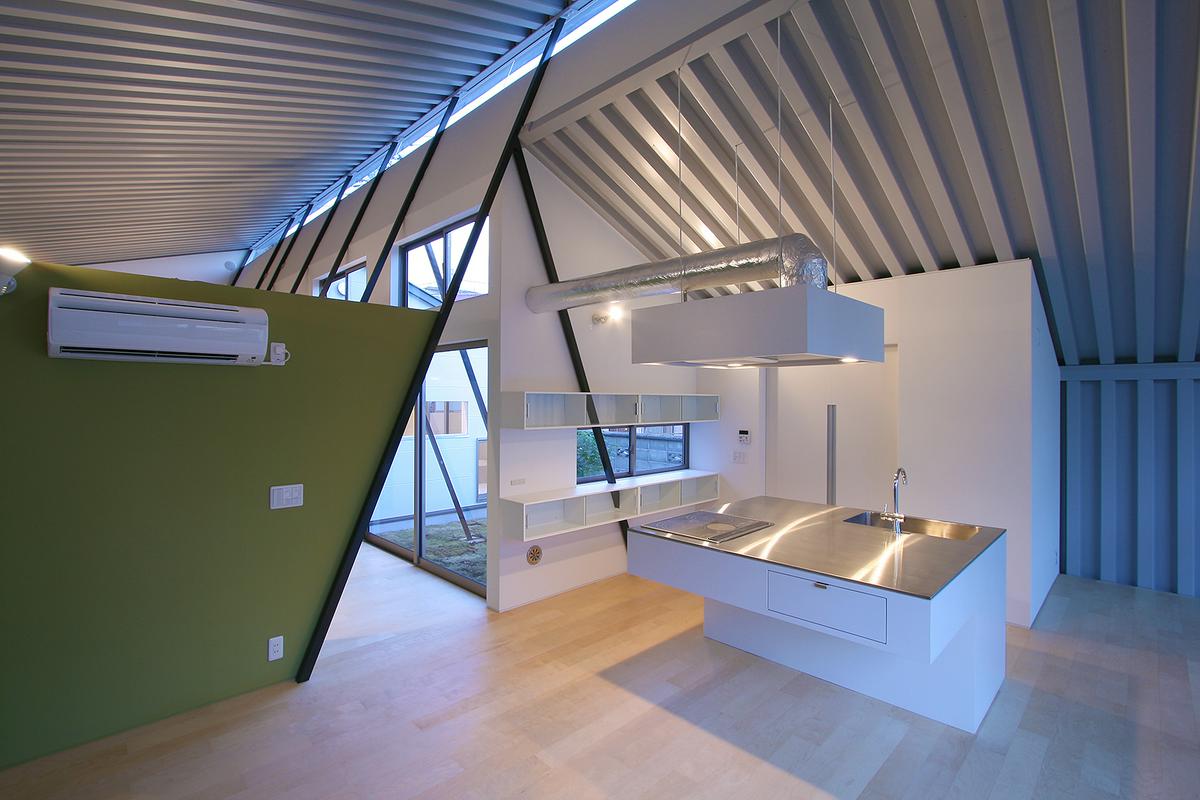


The unique interior walls and kitchen give it a stylish look. Furthermore, the ventilation fan ducts and ceiling framework are purposely esposed to create an atmosphere similar to the loft apartments popular among artists in New York. If you like the urban-taste style, this is an idea you should definitely refer to.
5. 3 examples of stylish one-story exteriors
Since a one-story house has no second floor, a vague design may result in a monotonous appearance. However, as shown in the following examples, if the key points are firmly grasped, it is possible to create a simple but stylish one-story house.
5-1. White fashinable exterior wall blends in with the surroundings
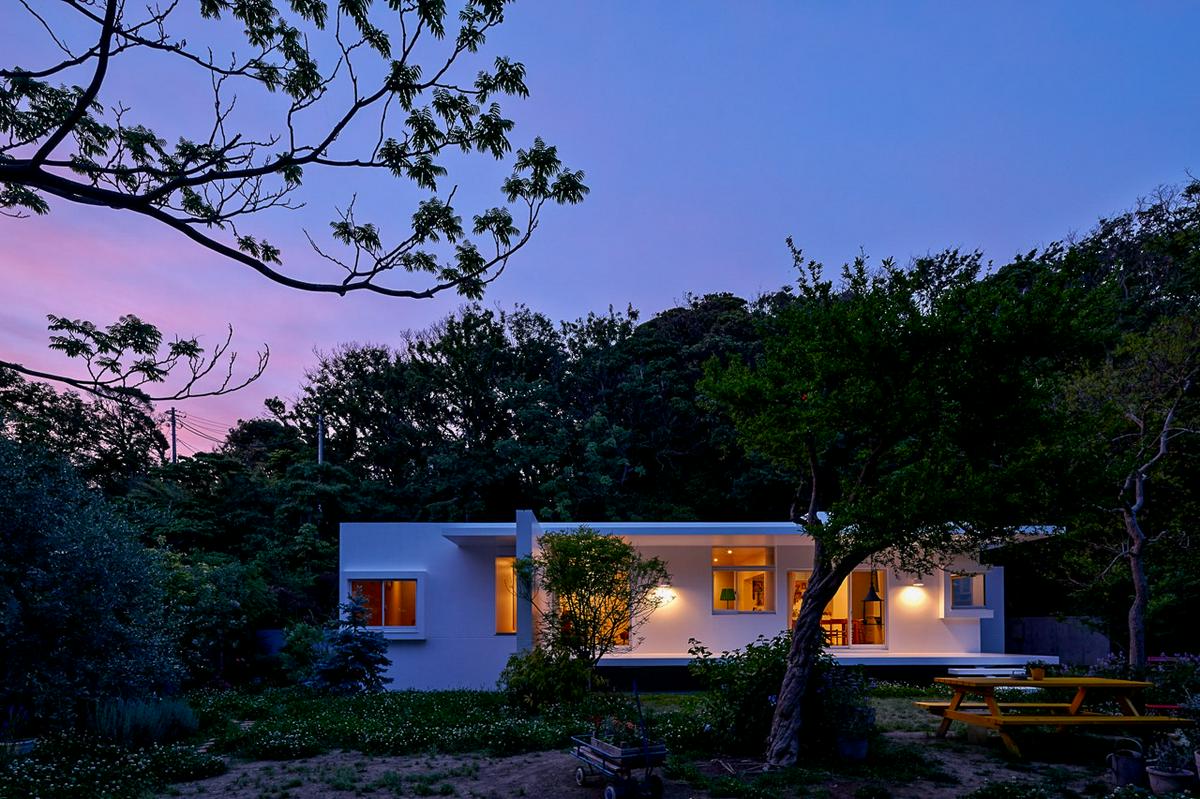


The colors and shapes are simple, yet stylish enough to create a stylish one-story house. The key point is that the design is based on a calculation of the surrounding landscape. The deep greenery of the surrounding area makes the all-white exterior walls stand out, while the natural landscape makes the square artificial shape stand out.
5-2. The material of exterior wall adds a sense of gentleness
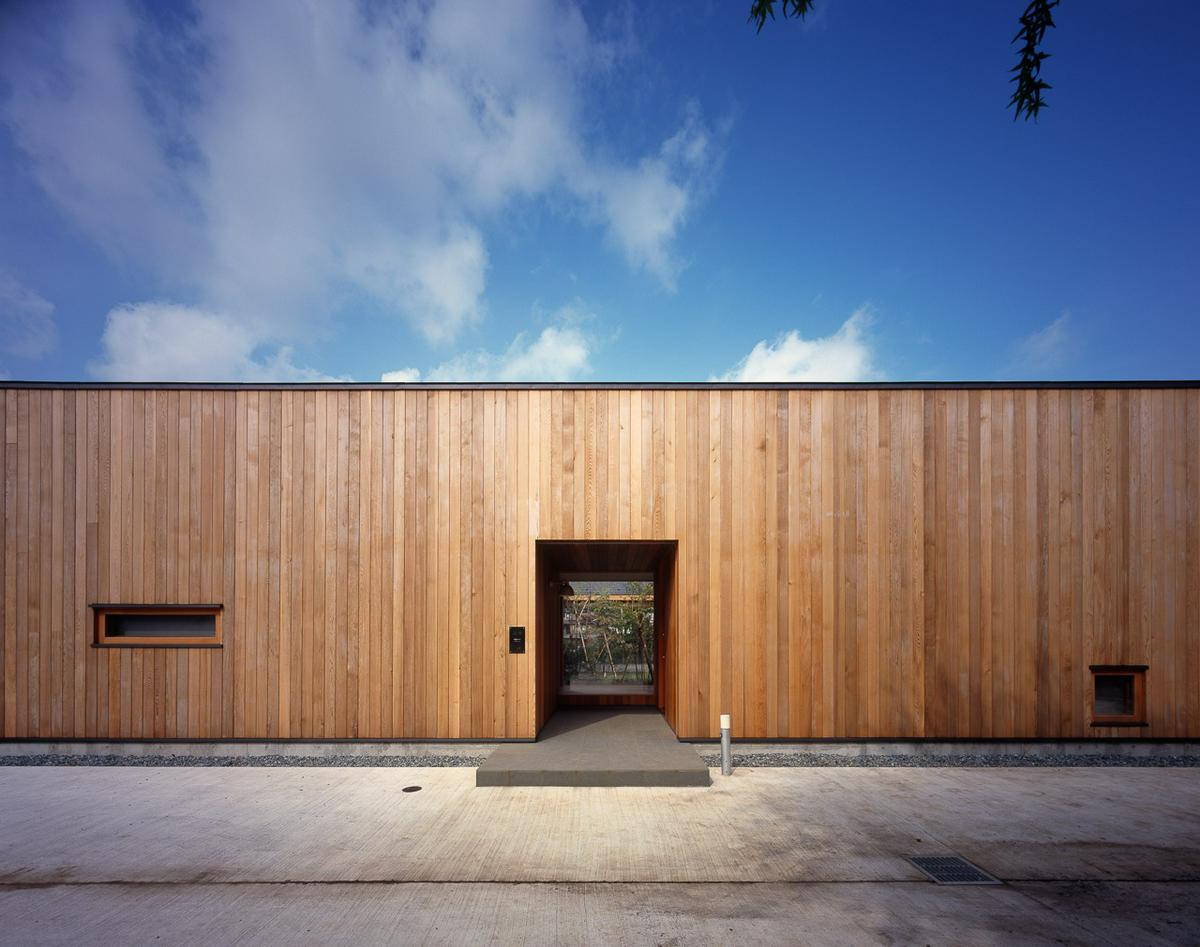


While the design has almost no irregularities, the exterior wall with its materiality brings out a stylish look. Exterior walls with strong design characteristics can feel heavy when used on flat surfaces. This one-story house, therefore, dares to choose wood grains with uneven colors to bring out a gentle feeling.
5-3. A simple large roof makes the flat roof stand out
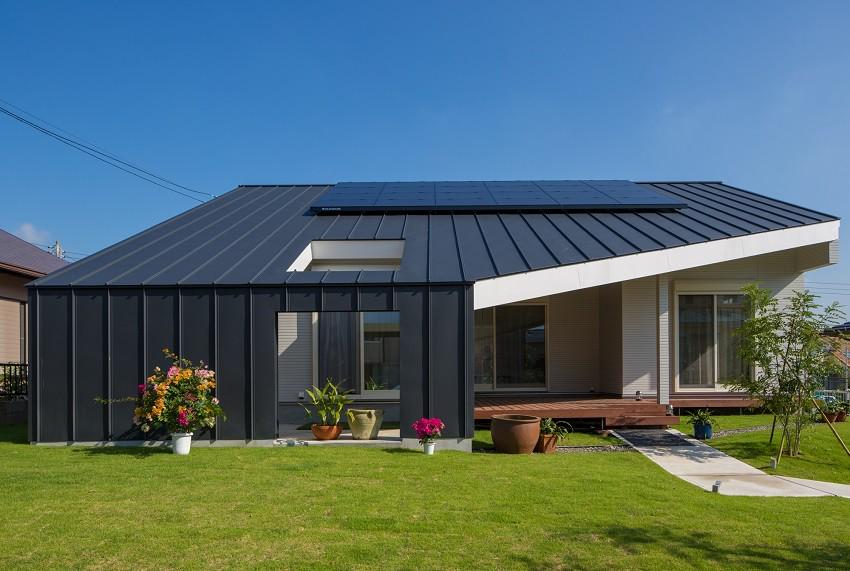


The large roof, which extends from the back to the front, makes the simple form of the house stand out. Even though dark colors are used for the roof and exterior walls, the color scheme is exquisitely balanced so that it does not look too heavy. Although often overlooked, the flowers and bright grass in the garden add a freshness to the building.
6. practical techniques to make a stylish one-story house
From here, we will introduce specific techniques to make your one-story house more stylish, divided into three categories: floor plan, exterior, and interior. We hope you will incorporate these techniques into your own house to create a one-story house that stands out from the rest.
6-1. Stylish floor plans that are easy to incorporate into a one-story house
If you want to create a one-story house with a stylish floor plan, try to incorporate a plan that is not often seen in other houses. The following plans in particular are easy to incorporate into a one-story house, yet they are practical and comfortable to live in.
loft
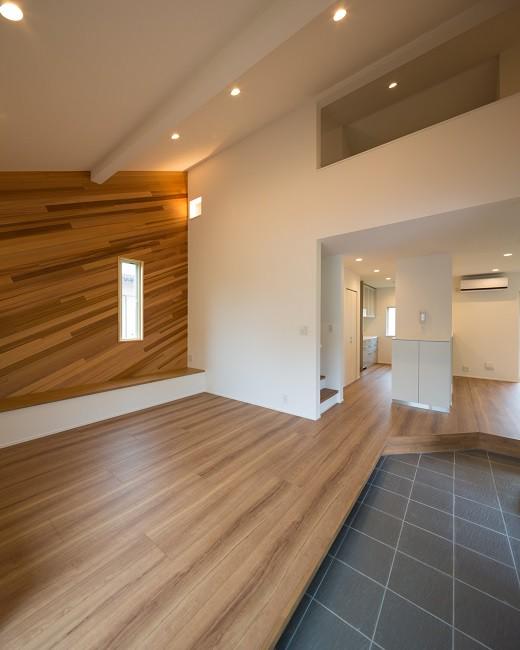


A loft is a floor plan that turns an attic above a hallway or storage area into a room. If the loft is made to be visible from below, it creates a change in the wall surface and creates a stylish one-story house. To further enhance the design, the ceiling finish of the loft visible from below and elaborate lighting would be a good idea.
atrium
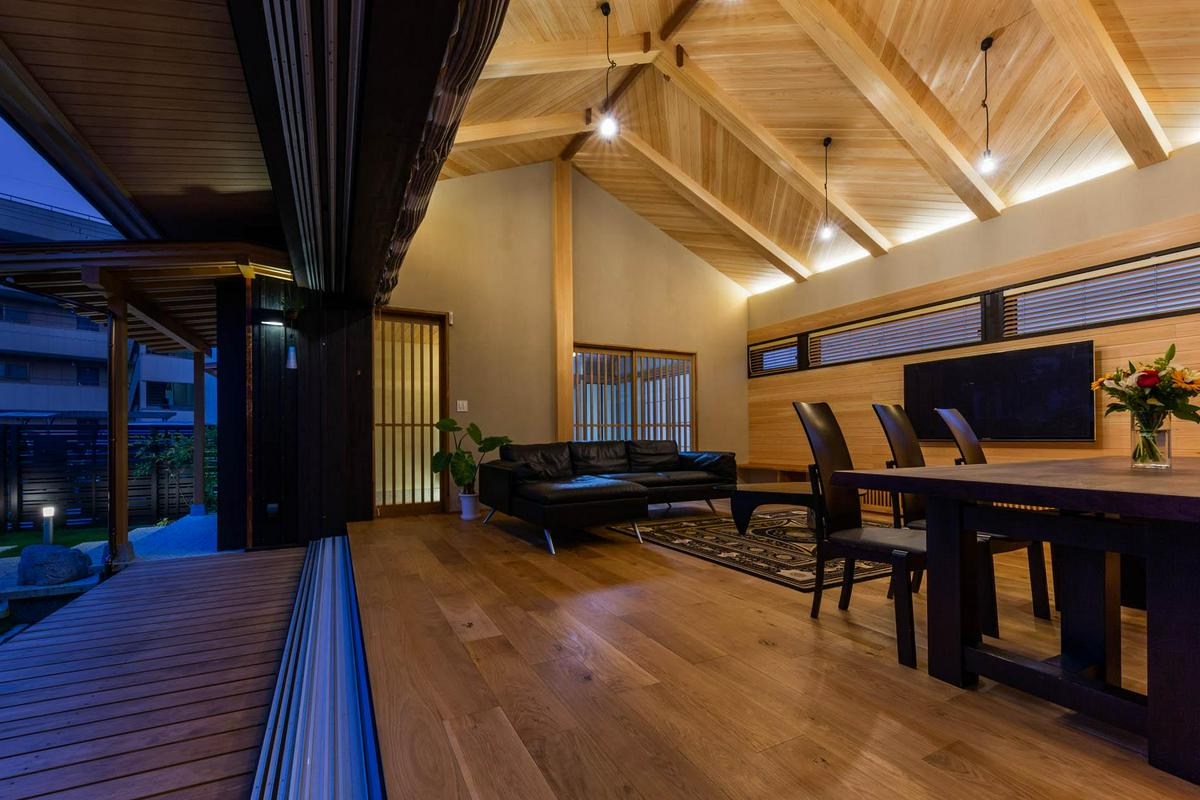


A vaulted ceiling in a one-story building is a sloped ceiling that follows the shape of the roof. Sloped ceilings transform an entire room into an open, stylish space. To make it more stylish, you should pay attention to the ceiling surface finish and lighting. We also recommend that you make the framework of the room visible for a change.
courtyard
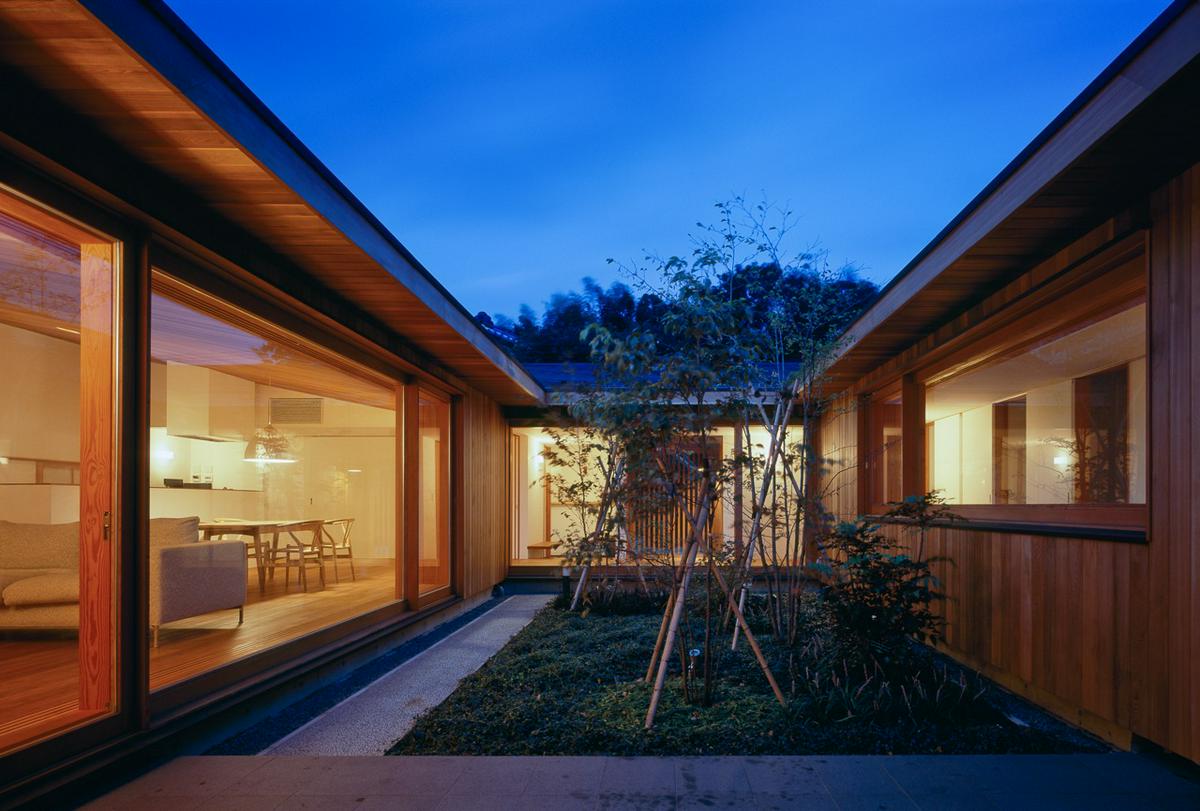


If you create a courtyard and make plantings part of the design, you can make it a more stylish one-story house. The view from the windows can be enjoyed and will surely catch the eye when inviting guests. The U-shape or L-shape of the building also creates a change in appearance.
inner garage
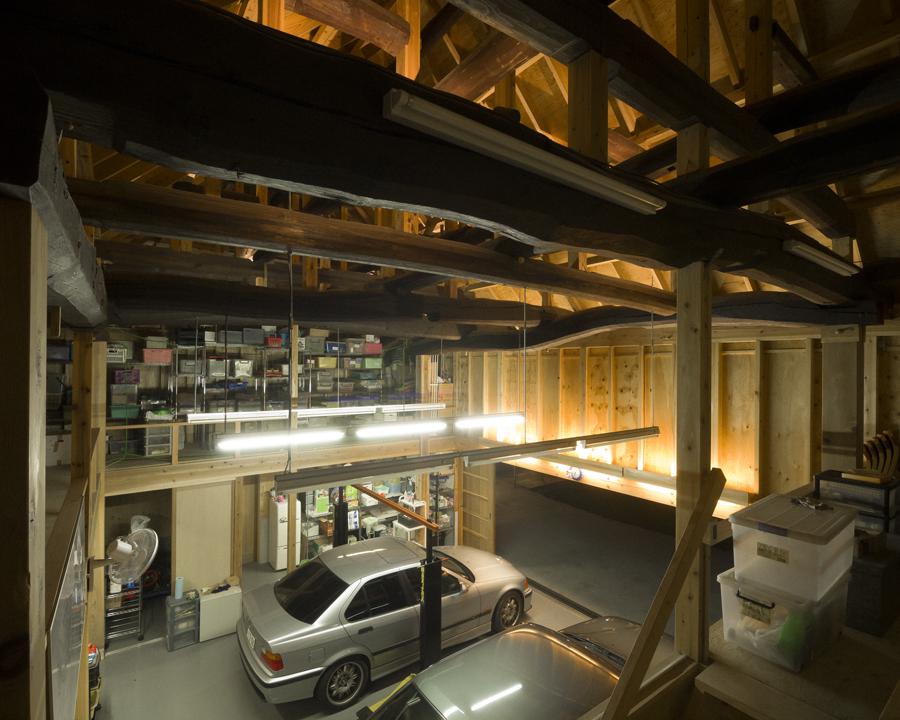


An inner garage, which creates a parking space inside the building, is a plan that is very compatible with a one-story house. This is because a one-story building has no upper floor, making it easy to create a garage with a large opening. Also, if the attic is vaulted, the garage will be more open and different from other types of garages.
6-2. 3 points to make the exterior stylish
If you want to create a stylish-looking flat roof, the "roof," "exterior walls," and "shape" are very important. Here are some examples of what should be done to make each of these aspects more fashionable.
roof
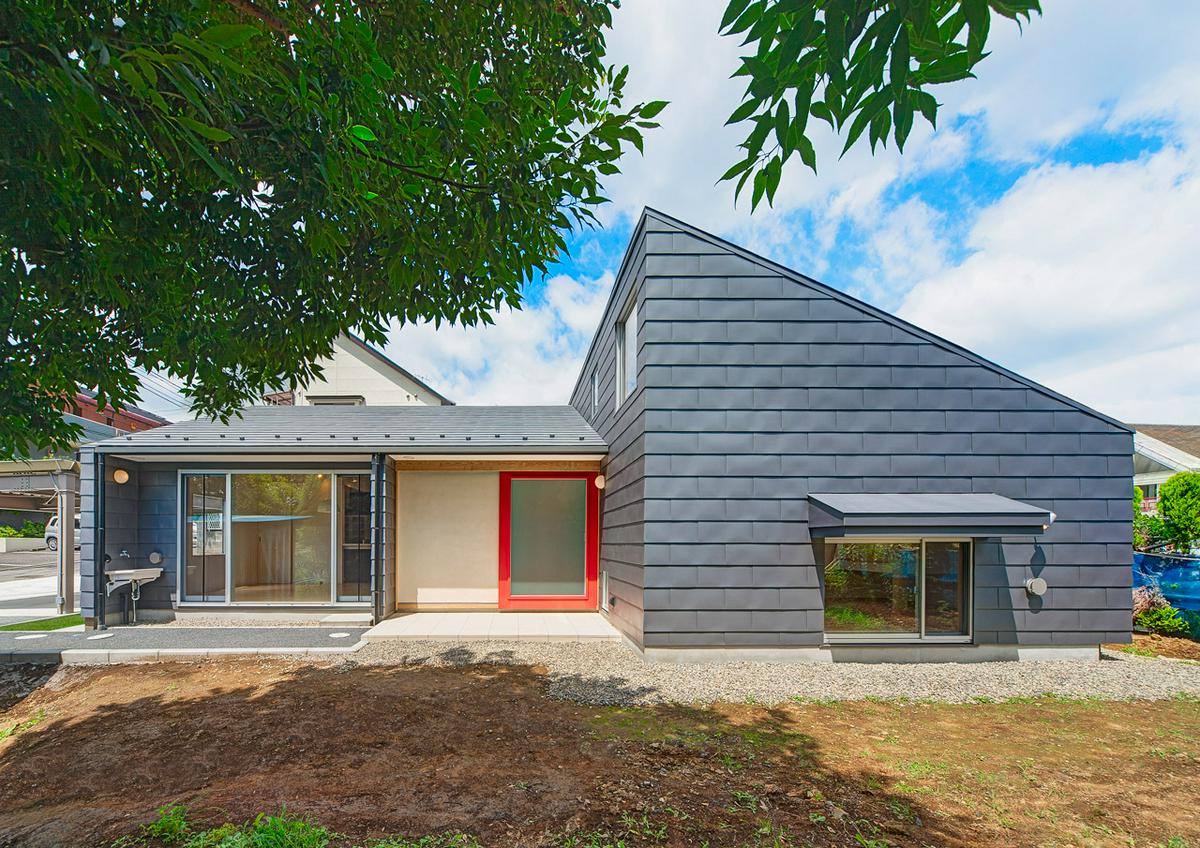


The roof is an important part of the stylish appearance of a flat roof. For a more unique and cool roof, it can be made more stylish with a steeper or shallower slope, or by enlarging one side of the roof. Bold colors and different materials are also eye-catching.
outer wall
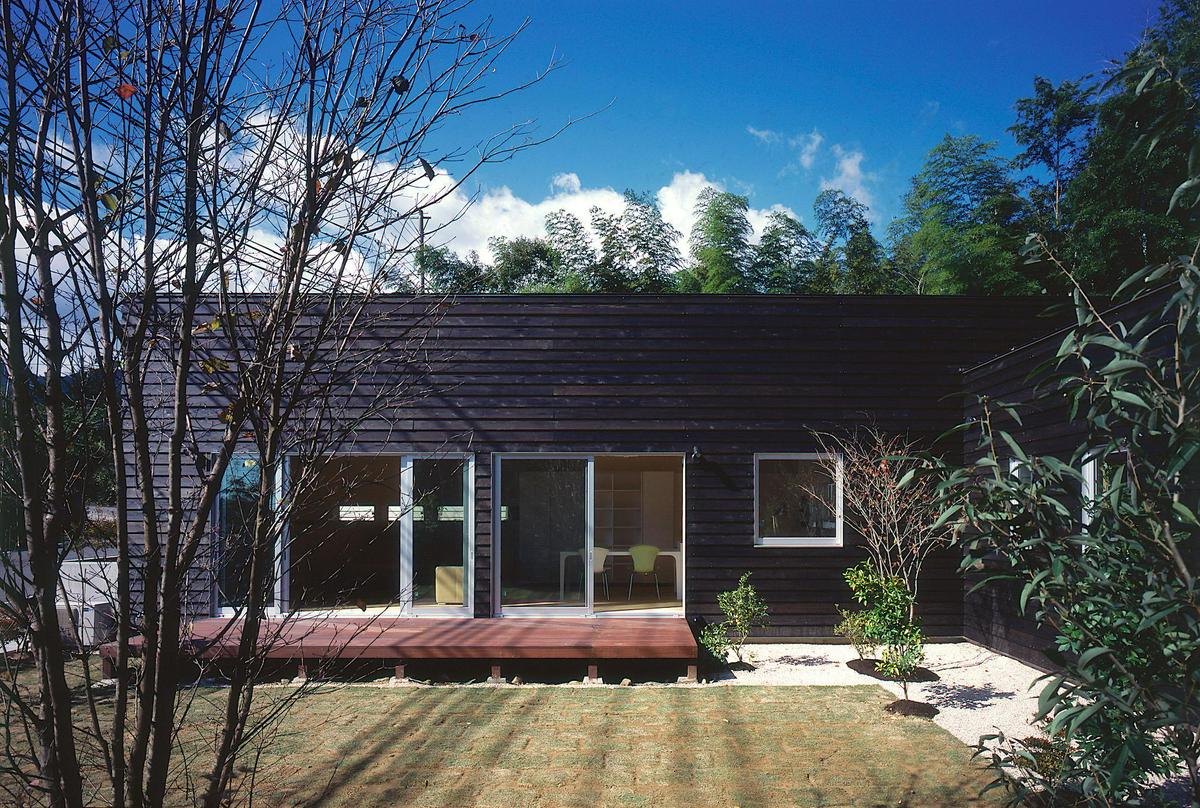


When you stand in front of the house, you will see much more of the exterior walls than the roof. For this reason, careful selection of the exterior walls will lead to a stylish flat roof. When choosing exterior walls, be sure to pay attention not only to the color, but also to the material. Consider a wide range of materials, from wood tones and painted walls to tile and steel.
form
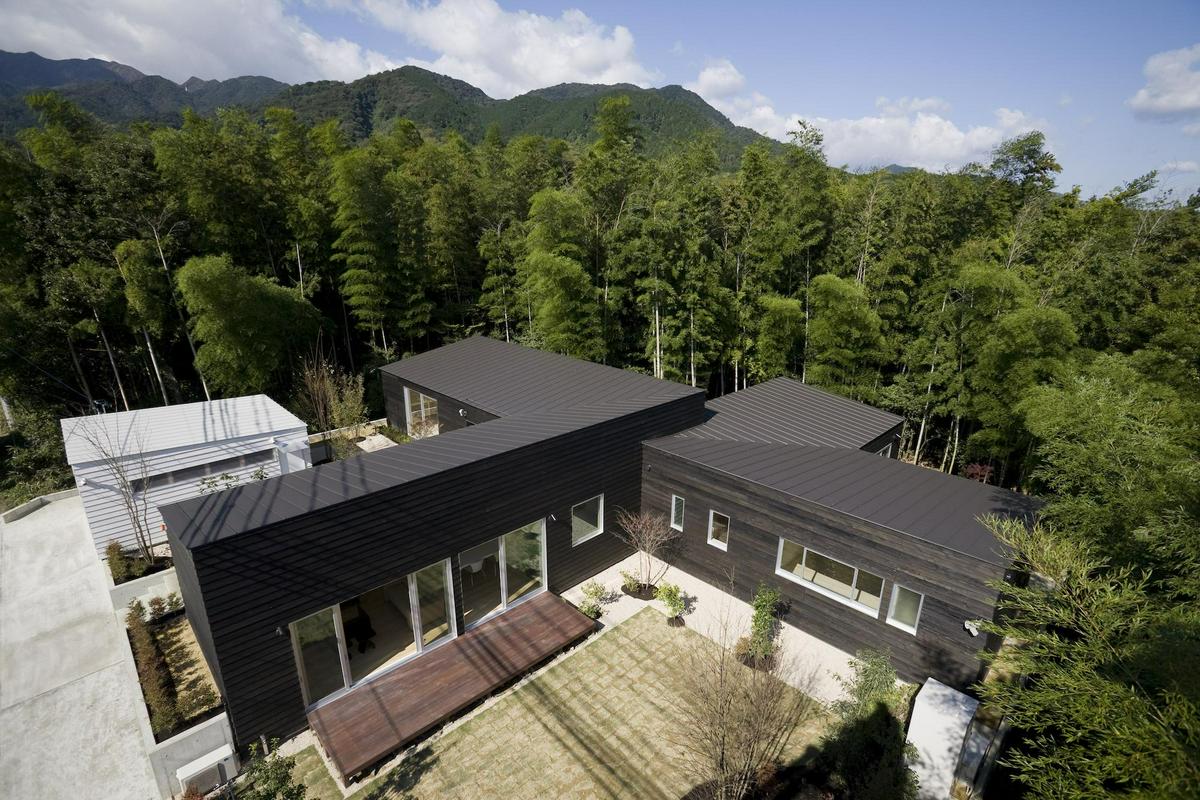


If you want a stylishly shaped flat roof, the best way to get it is to ask an architect who has designed a stylishly shaped flat roof. The shape of the building influences the floor plan and each other. Therefore, giving too much priority to form may result in a floor plan that is difficult to use. In order to create a good balance between the two, it is very important to find an architect who has extensive experience in designing single-story houses.
6-3. How to achieve a stylish interior?
The interior you see every day should be well-coordinated and convincing. Here are two points to keep in mind in order to create a stylish interior.
Color selection basics
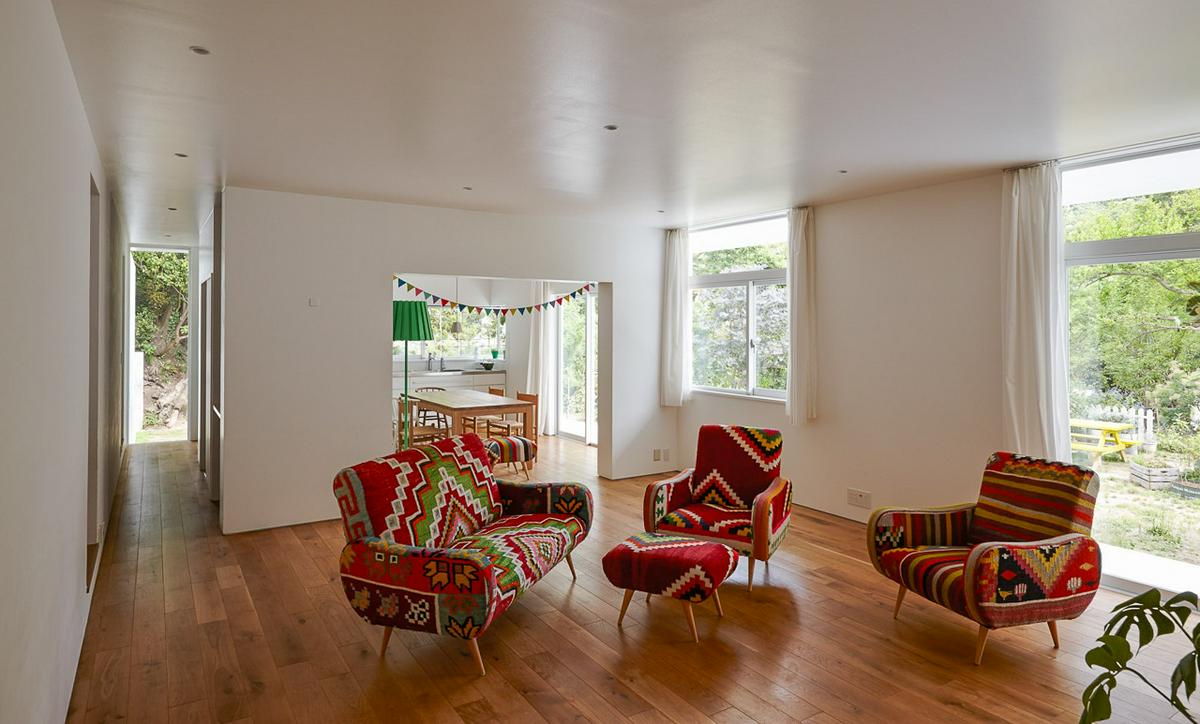


Choose interior colors based on the golden ratio of 70% base color, 25% main color, and 5% accent color. The base color should be modest with the floor and wall colors, the main color should be your choice for sofas, curtains, etc., and the accent color should be added at one point with accessories or houseplants. If you follow these basics, you will have a well-balanced and stylish interior.
Simple design
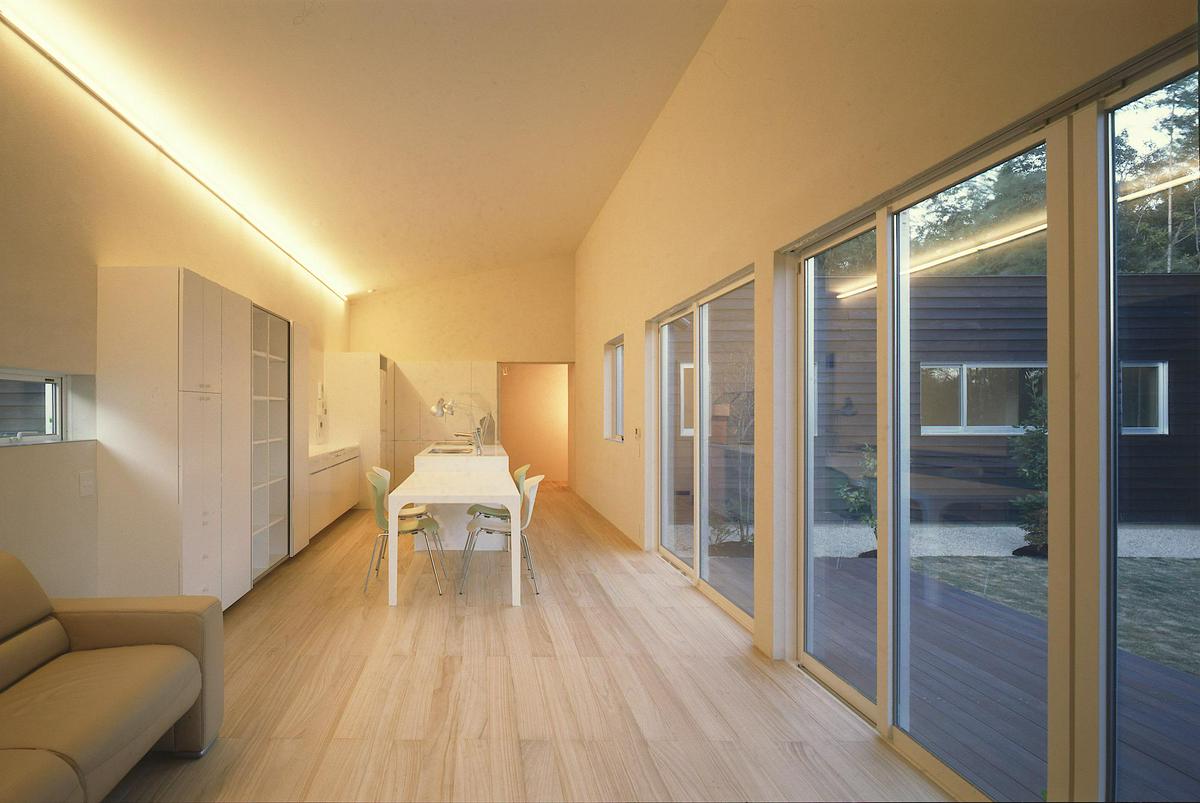


Many of you may say, "Actually, I don't have a clear image of the interior I prefer." In such cases, we recommend keeping the interior to be simple. If you keep the flooring, wallpaper, lighting, etc. simple, you can take your time and think about your preferences later. Also, if you want to change your mind, you can easily change.
7. Summary
To make a one-story house stylish, it is important to know what to pay attention to before thinking about it. In particular, the points we have mentioned here are easy for owners to check, so please try to incorporate them into your own home.
However, to create a stylish one-story house that combines each of these elements in a well-balanced manner requires the design skills of experts based on their experience. japanesse-architects.com can introduce you to architects who have designed stylish one-story houses, so please contact us if you are interested.
Consult with an architectural advisor.
"So what do we actually do when we want to make our one-story house in style?" "Who should we consult with?" If you are wondering, please consult with a japanese-architects.com's architectural advisor.
Our architectural advisors from design firms will listen to your concerns and wishes. Of course, you are welcome to consult with us even if you just want to ask a simple question such as, "I am having trouble with this". If you would like to hear from a professional, or would like to have someone with experience or a third party take a look at your project, please feel free to take advantage of our free consultation.
In order to build a house you without regret, it is recommended that you ask for a professional opinion at least once.

