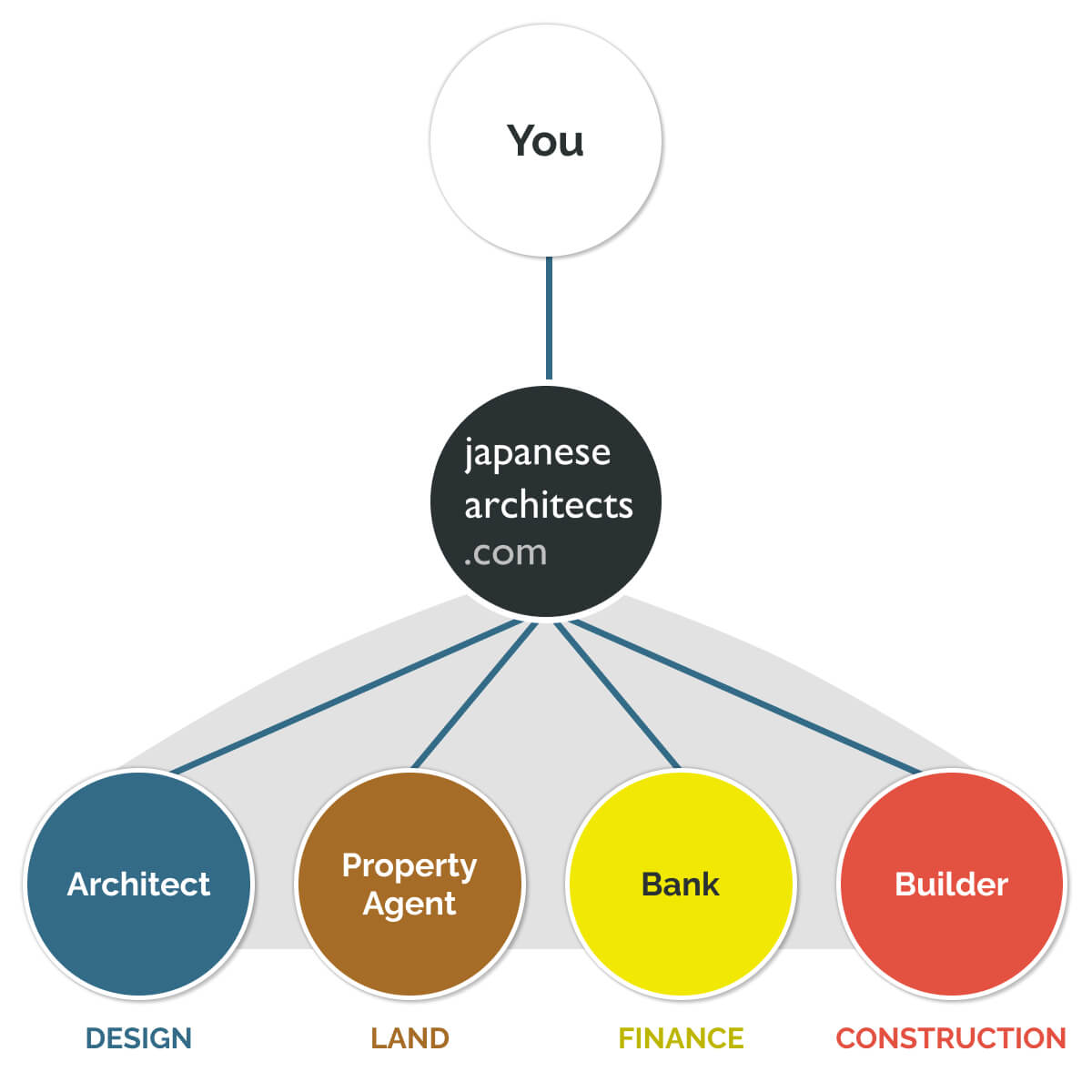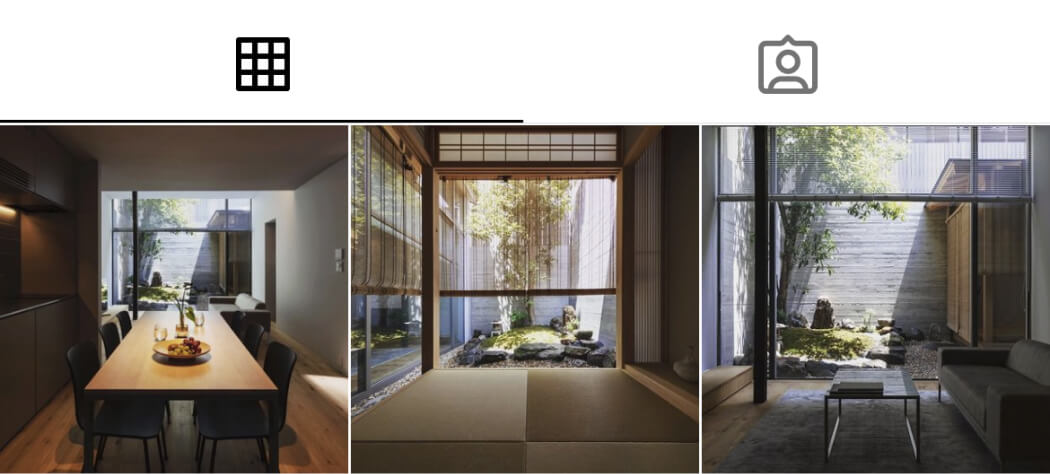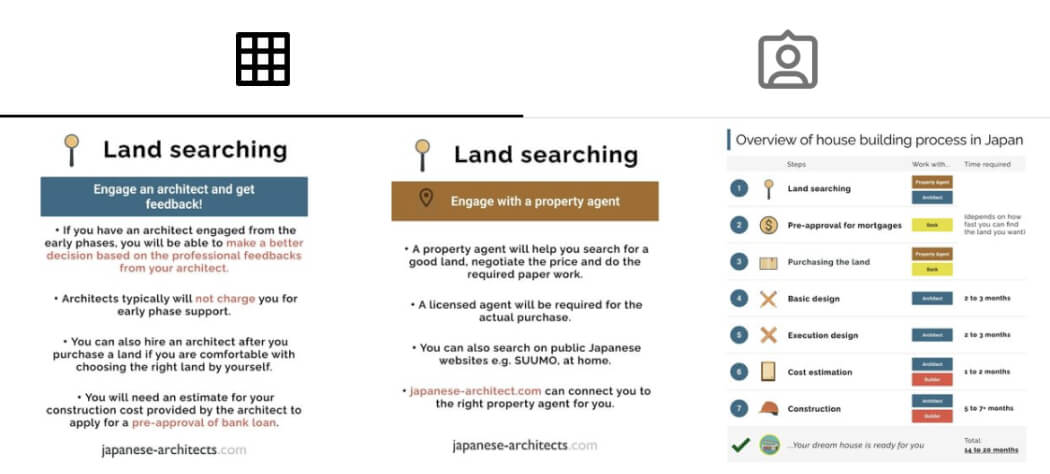11 examples: Seven floor plans recommended for cool house
When building a house, many of you would like to build a coveted cool house. You will not only feel good every day, but also be more motivated at work in a house filled with your ideals.
This article describes the features and floor plans of cool houses. Please also enjoy the examples of stylish houses by professionals.
By the end of this article, you will clearly understand how to make a cool house.
<Table of Contents>
- 1.11 examples of cool houses that make you feel like imitating!
- 2.Characteristics of cool house
-
3.Seven floor plans recommended for cool house
- 3-1."Atrium" giving full sense of openness
- 3-2."Study room" separating private and work
- 3-3."Wood deck and terrace" connecting indoors and garden
- 3-4."Home theater" for special moments
- 3-5."Pantry" for neat looking kitchen
- 3-6."Courtyard" that can increase lighting while protecting privacy
- 3-7."Walk-in closet" with excellent storage capacity
- 4.Do I need "Architect" or "House maker" to build cool house?
- 5.Summary
1. 11 examples of cool houses that make you feel like imitating!
First, we will introduce 11 examples of cool houses designed by professionals. We will see both exterior and interior, so please check the one you are interested in first.
1-1. Exterior
The exterior of a house is an important part that is seen by neighbors and passersby. The house with stylishly designed exterior will give everyone the impression of a cool house.
1-1-1. House that becomes face of city with its sculptural design
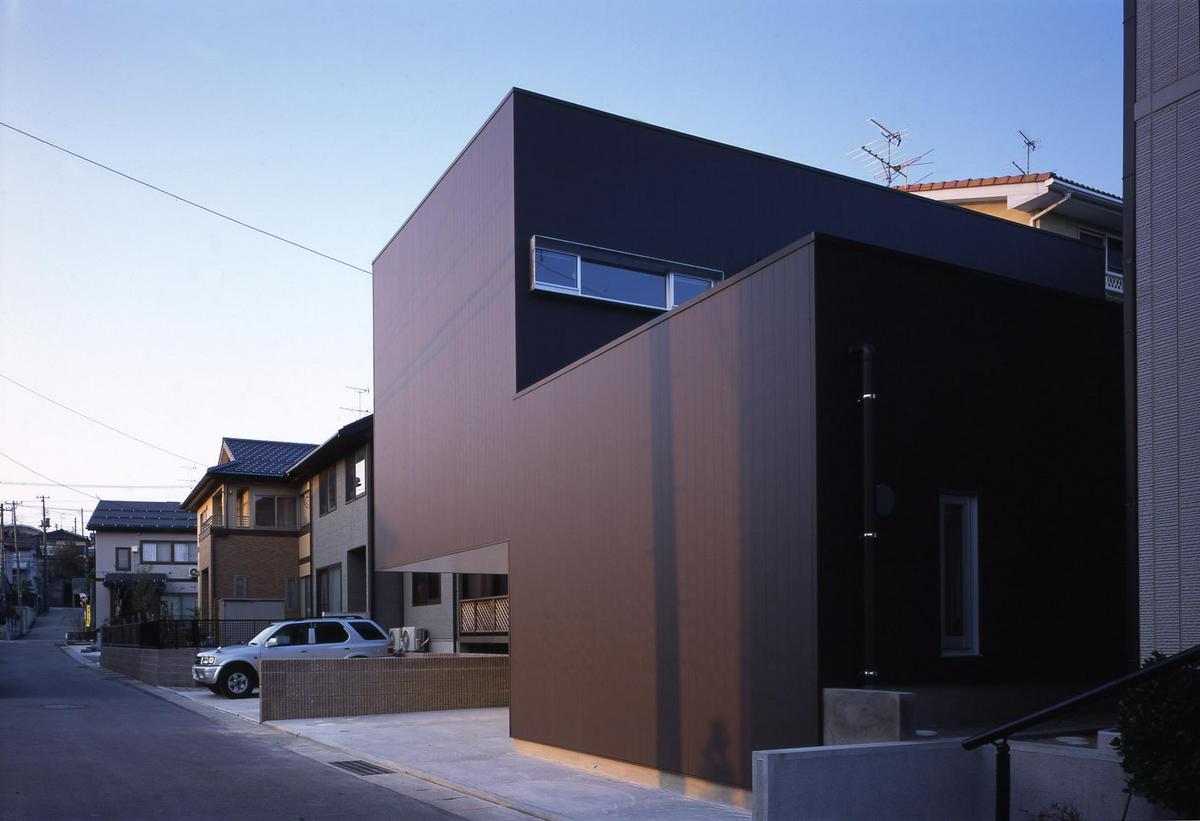


This residence, built in Niigata City, Niigata, has an exterior that radiates a sculptural beauty that is unforgettable at first glance. The recessed area on the first floor serves as a parking space and is highly functional.
To further enjoy its individuality, a dark brown galvalume steel sheet is used for the exterior walls. The straight lines highlight this stylish residence.
1-1-2. Modern design residence with bit of fun
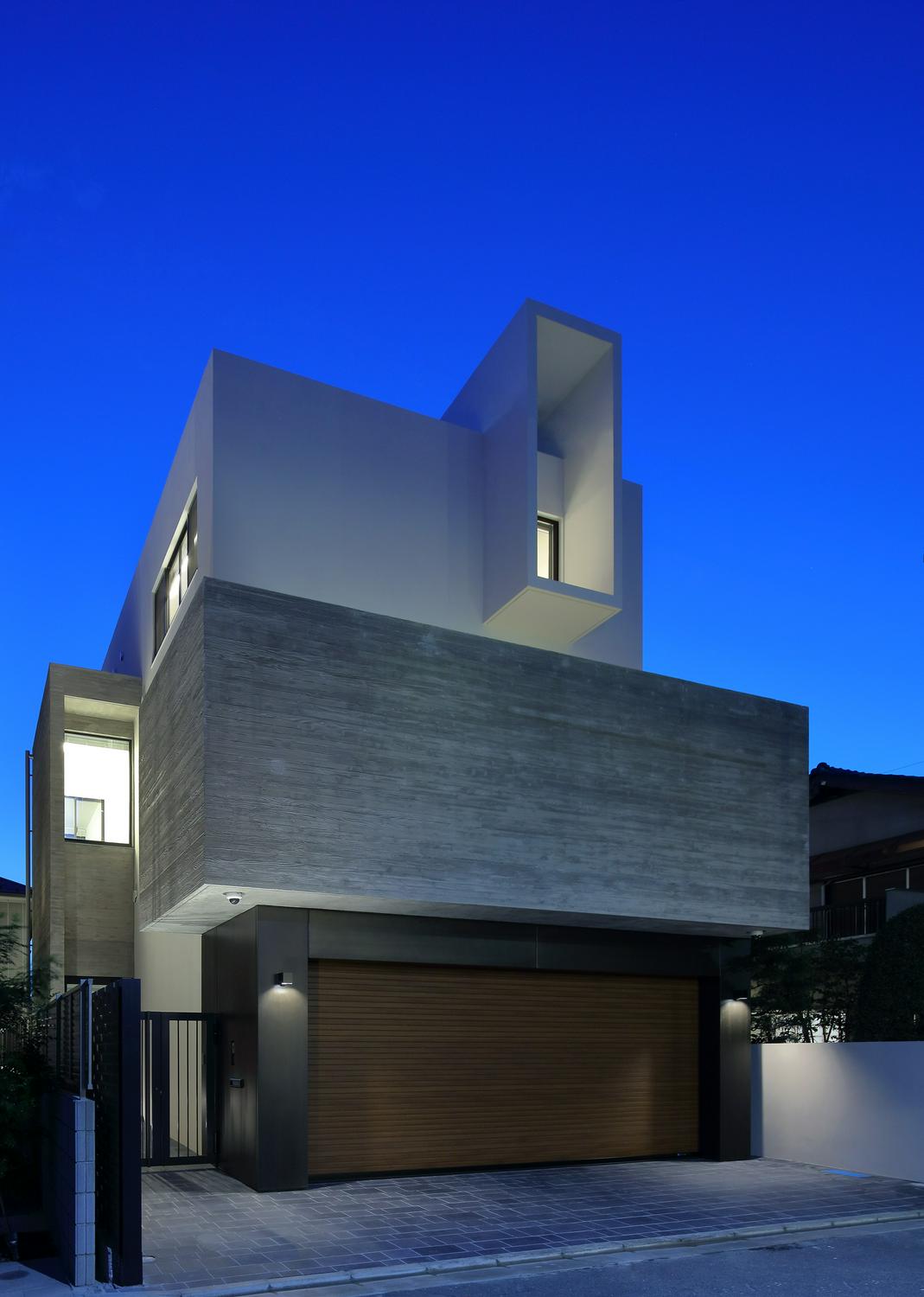


Built in Omiya City, Saitama, this residence has a unique design with boxes popping out from everywhere. The use of concrete for the parts protruding from the front of the building gives it a more luxurious feel.
According to the owner's request, our architects provide total coordination from the design of the house to the furniture. We had many meetings with the client to provide the better-than-expected product.
1-1-3. Stylish one story house with innovative design
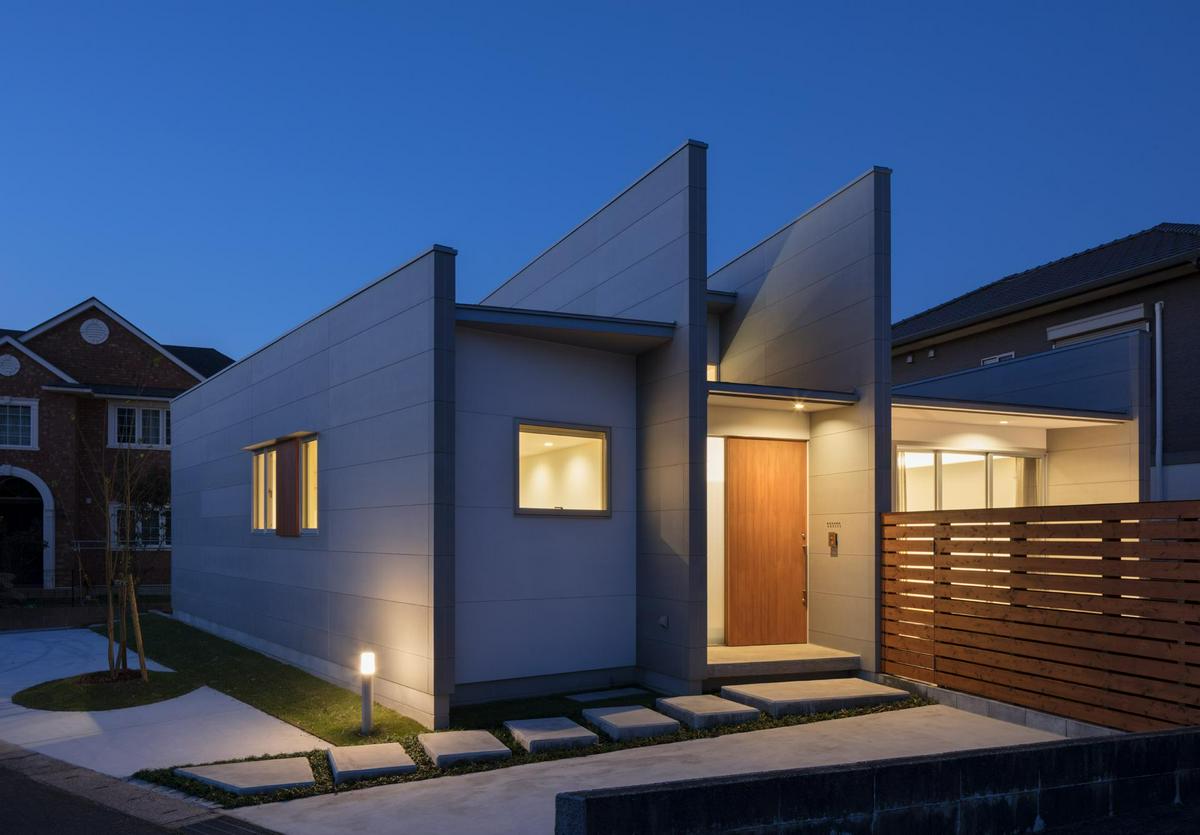


This house has an innovative and stylish design that looks like two large walls dividing the building. Gray siding is used on the exterior walls, which looks even more stylish when the sun shines.
The architect found the only open space on the site, which is surrounded by houses, and designed a kitchen and dining room where the family could relax in the space.
1-1-4. One story house with dynamic single-slope roof
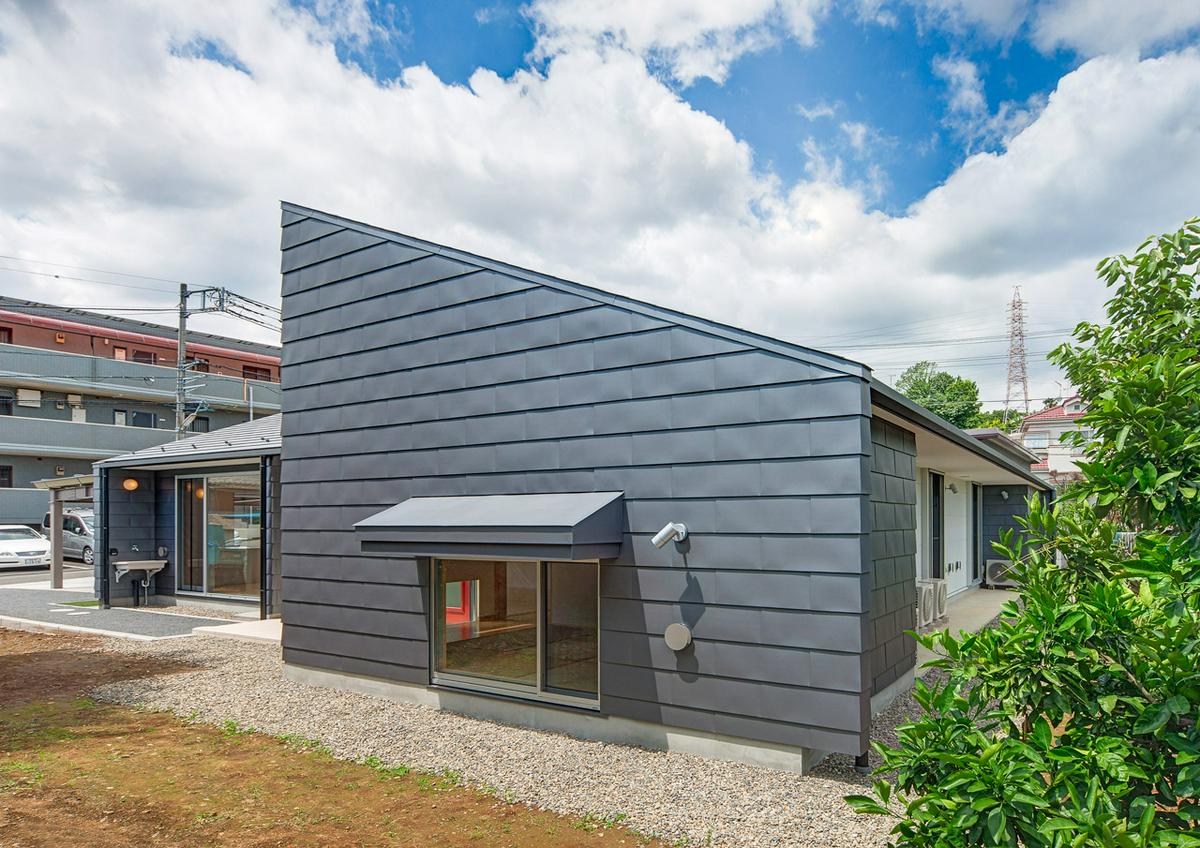


This house, where a couple and their three children live, has a partial single-slope roof that gives the house a dynamic impression. The single-slope roof is popular for creating a loft and making the space look larger due to the high ceiling.
A deep gray color for exterior walls gives a chic and mature look, and makes the one story residence stylish and cool overall.
1-1-5. Second one story house that makes you want to visit on weekends
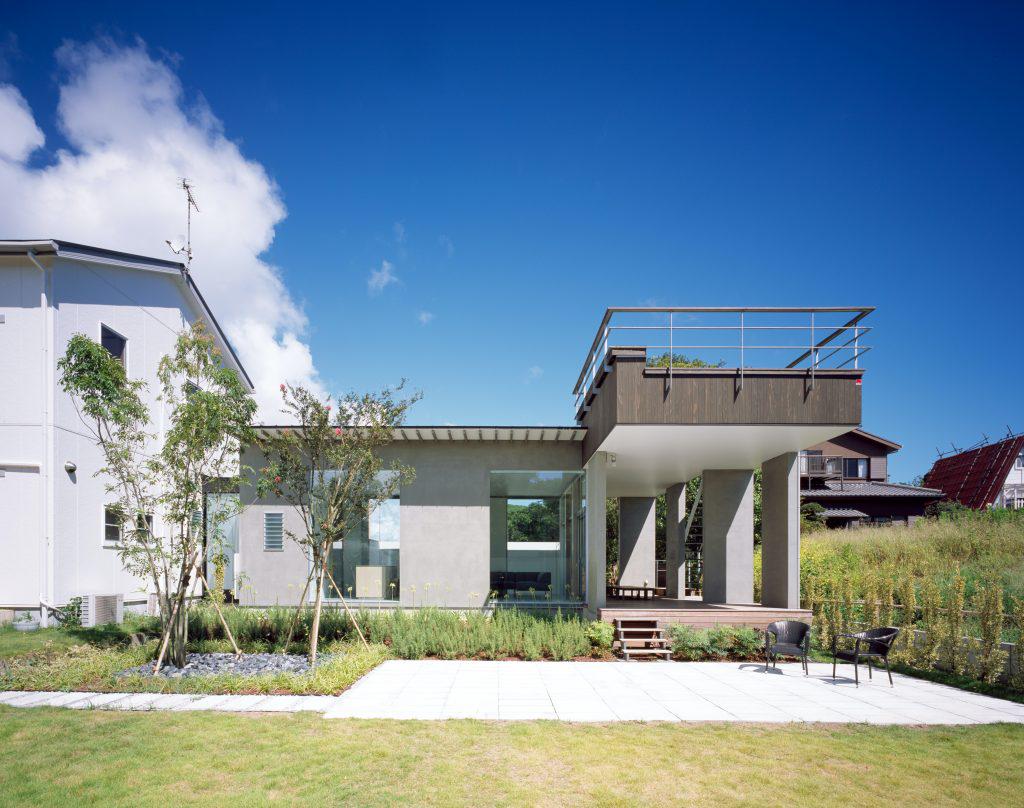


Built in Chiba, this is a villa that is also considered a second house. It has a natural look with the use of paneling to blend in with the greenery. The outside staircase leads to a rooftop terrace where you can relax and enjoy the view.
The design also features several large windows, which will give you an open feeling even when you are indoors.
1-2. Interior
Next, we will focus on the "inside of the house" and introduce some examples of cool house interiors. Since interior decoration is an important part directly related to our daily lives, we hope you will find it useful.
1-2-1. Elegant living room overlooking ocean
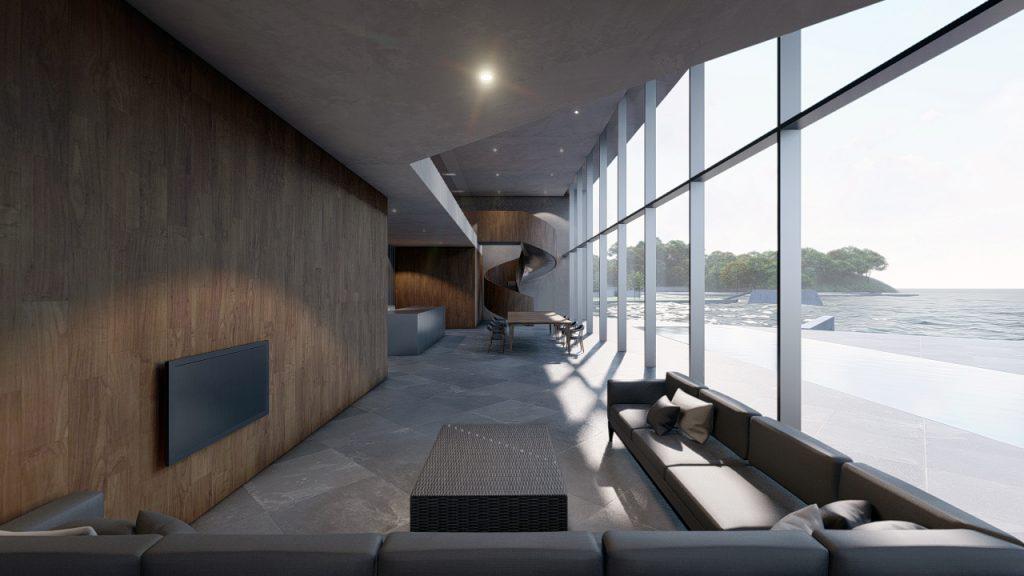


This residence is built in a location where the ocean expands in front of it. To take full advantage of the location, the walls facing the sea are designed with "large windows". In addition, the atrium creates an open and relaxing space.
In order to incorporate not only a sense of luxury but also healing, the interior walls are richly decorated with natural-looking paneling to achieve a balance.
1-2-2. House with softly spreading light reflected off white walls
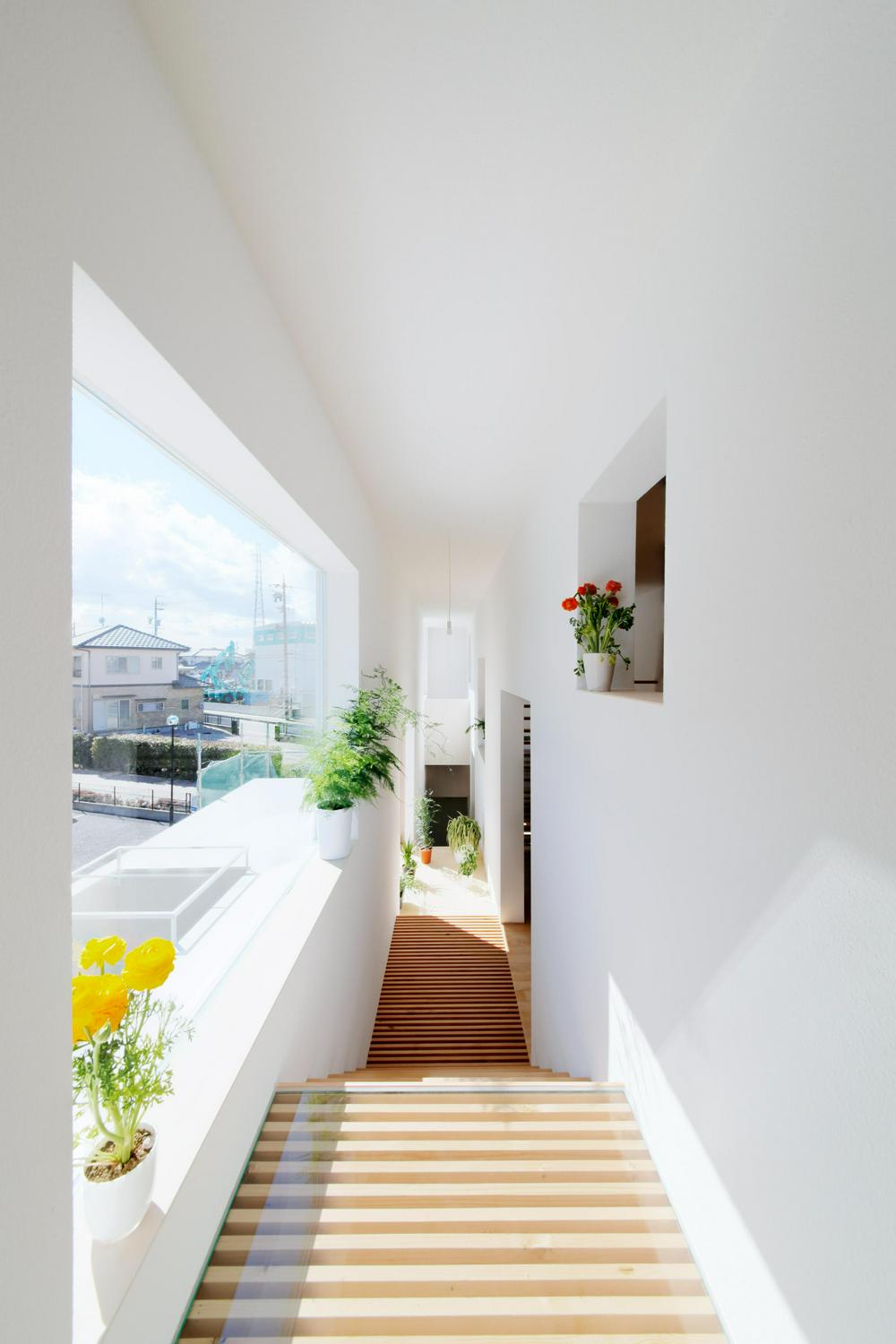


In this house, which has a six-story apartment building in front of it, the shape and color of the building are designed to collect as much sunlight as possible. For example, by applying a clean white color to all the walls, which reflects the sunlight, soft light is spread to the interior of the house.
To allow light from outside to reach the lower floors, the corridor has a unique design using square timbers and glass. This house incorporates a lot of thought that sets it apart from other houses.
1-2-3. Neat and cool living room for adults
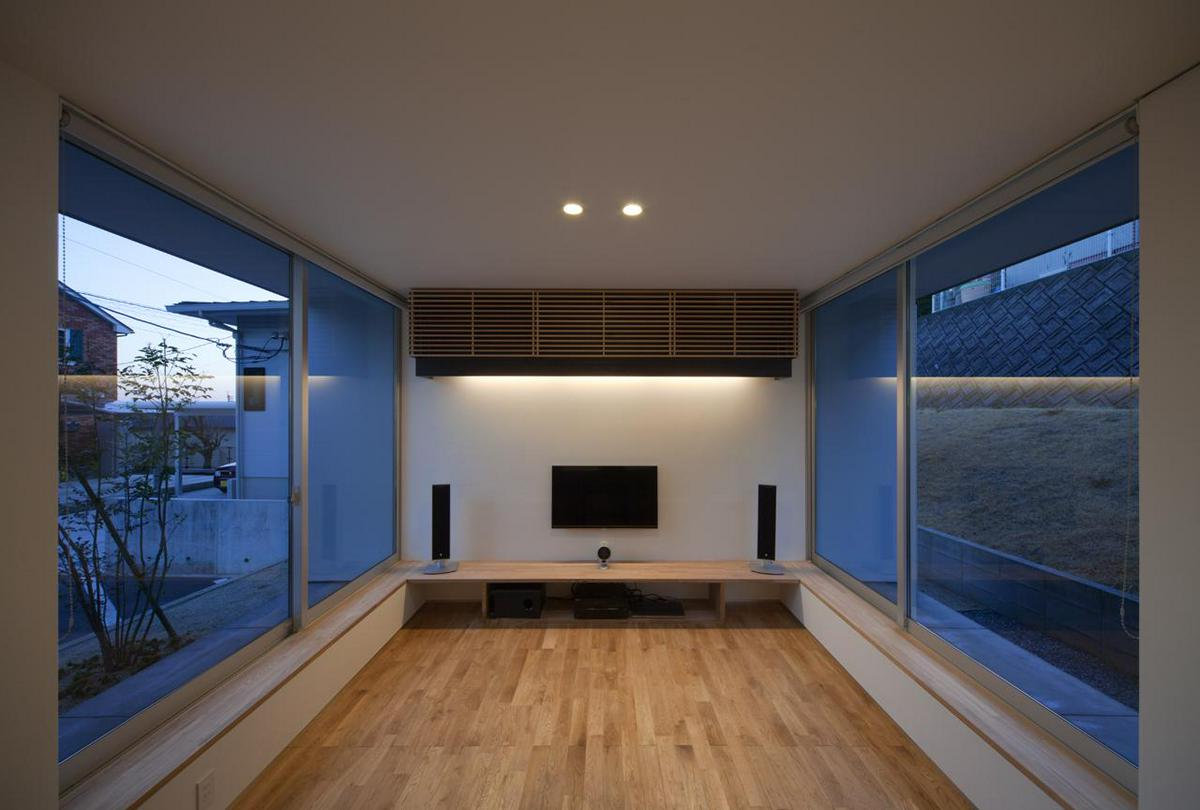


In this house, a sofa is put at a distance from the TV to enjoy a home theater. By installing a projector, you can enjoy movies at home in no time.
In order not to disturb the clear impression, only two downlights and indirect lighting behind the TV are provided. The beautiful grain of the wood boldly jumps into view, creating a relaxing space for adults.
1-2-4. Modern sky living room to enjoy elegant moments
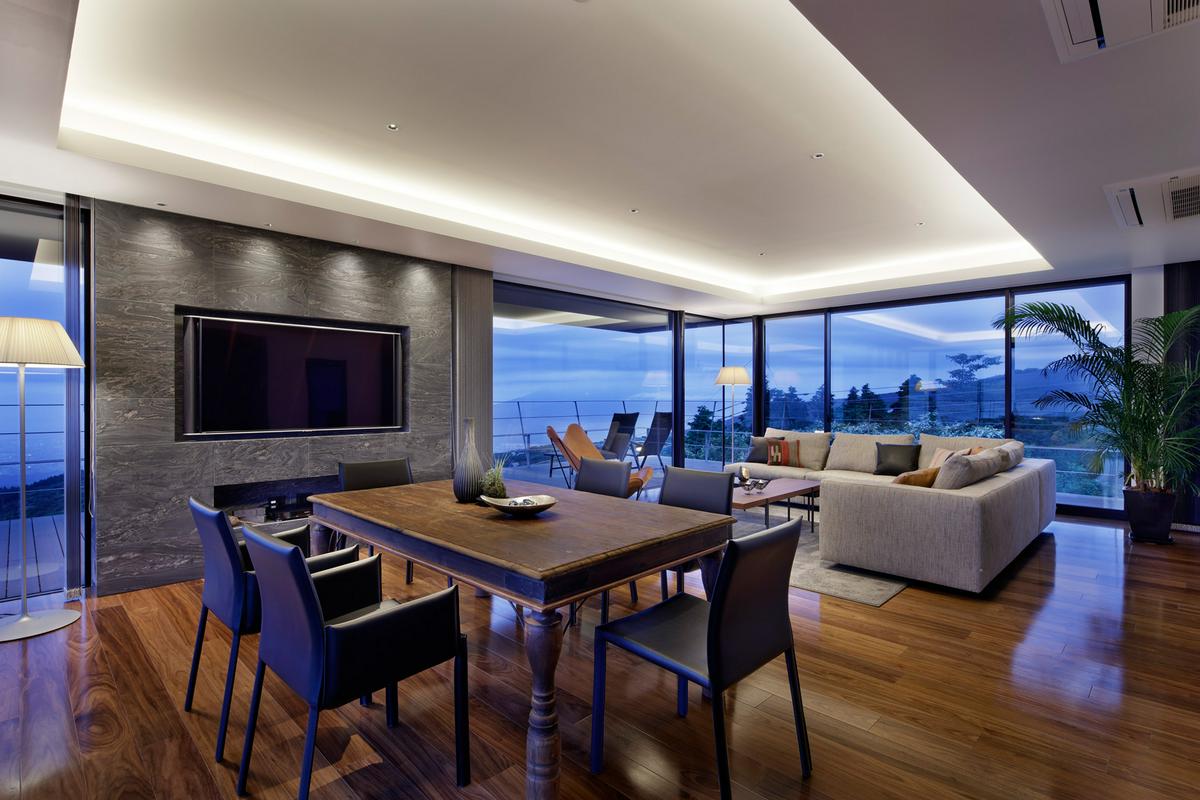


This villa towering over Ashino Lake has a modern and stylish living room utilizing indirect lighting. The accent wall behind the TV is also an attractive feature that tightens the overall atmosphere.
In order to take advantage of the beautiful view, the first floor of the villa is raised to give the entire building height. It is like a living room floating in the air, and you will feel close to the sky and the mountains.
1-2-5. Simple but classy house
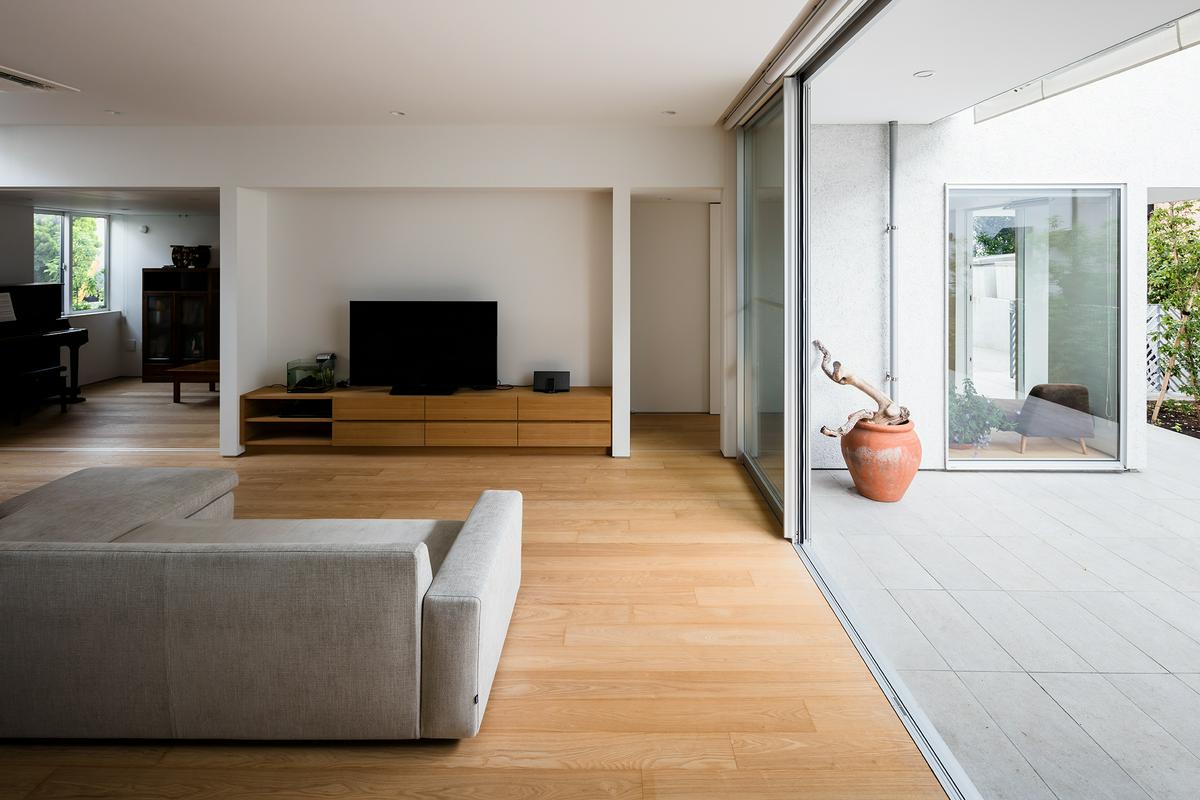


Unifying colors in light shades of white, brown, and gray, this residence has a simple but classy impression. Downlights are used to make the space look clear, and the windows in the living room have large openings to create a sense of openness.
The house also has a spacious usable terrace for reading books or inviting friends for a barbecue, allowing you to fully enjoy the connection between inside and outside.
1-2-6. Chic living and dining rooms in brown tone
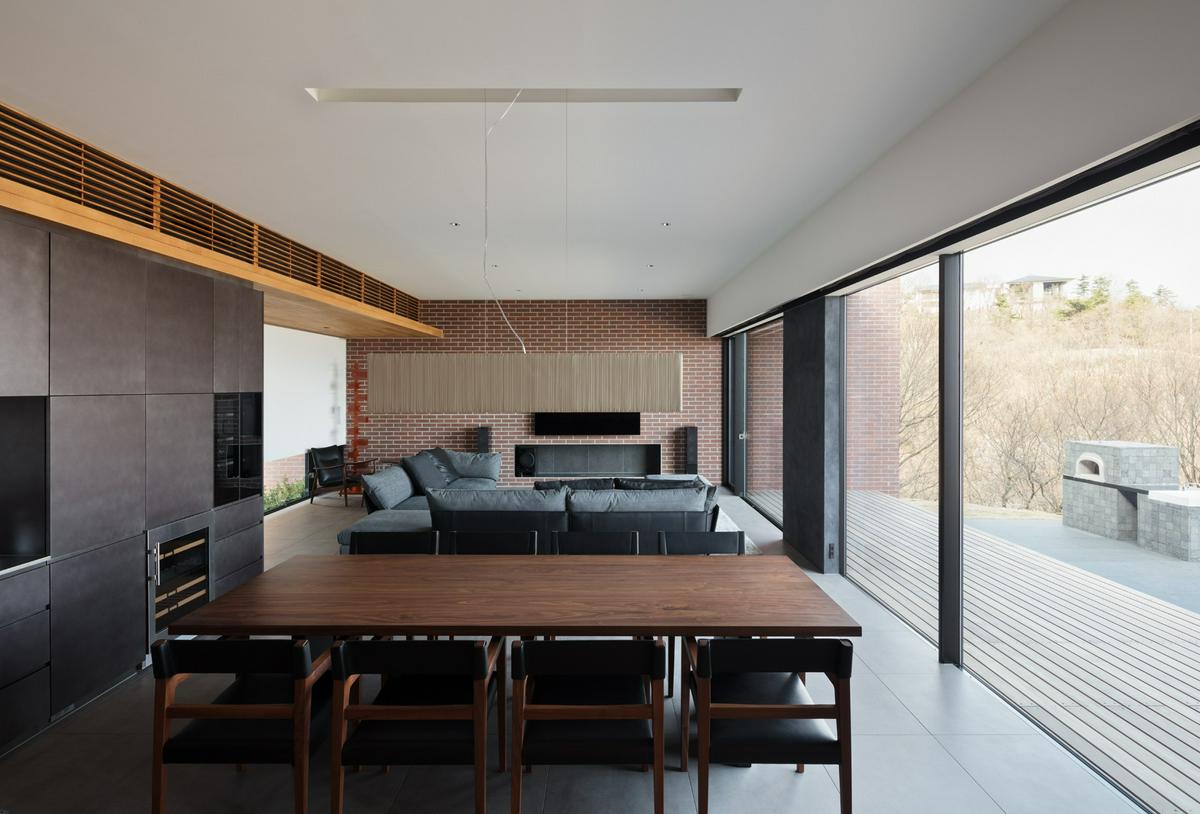


This villa is located in Yufu Kogen. The interior is a chic and mature space with brown as the main color. The brick behind the TV is the perfect material for a relaxing living space, and provides a warm atmosphere.
The wood deck outside the large windows also offers a full view of the beautiful mountain scenery.
If you would like to consult with or be introduced to an architect who can design a house that meets your needs and requirements, japanese-architects.com's architect referrals are also useful.
2. Characteristics of cool house
Here are seven features common to cool houses. If you incorporate the features common to coveted "cool" houses, you will be able to create a house without making any mistakes.
2-1. Unified concept creating sophisticated house
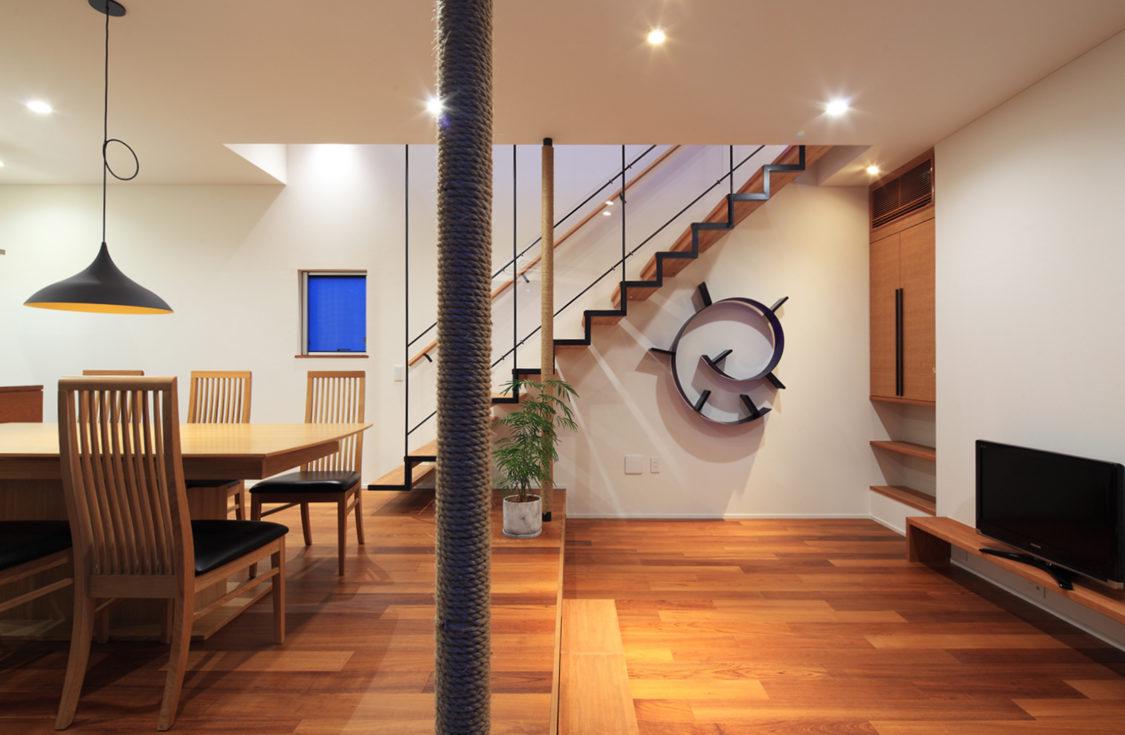


Unified concept creates a sophisticated and cool house.
For example, in a house with a stylish simple modern concept, linear items and monotone colors are used to create a sense of unity. In a house with a natural taste that incorporates a lot of wood, solid wood furniture and earth colors are used to create a calming atmosphere.
The point is to unify the concept of all areas. If only the living room is decorated in a simple modern style, but the kitchen and bedrooms are in a different taste, it will not be beautiful.
If you want to create a sophisticated and cool house, you should unify your concept by focusing on the overall image and appearance of the house.
2-2. Uncompromised exterior
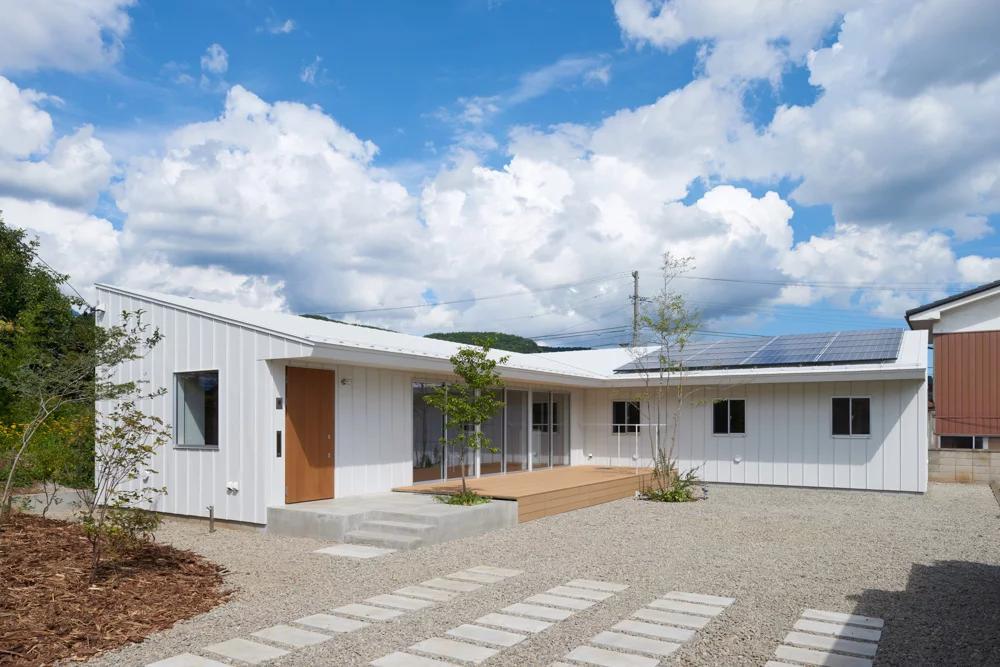


Attention to the exterior, which gives the impression of the house, makes a completely cool house.
Exteriors may be the part of the house where it is easy to make compromises. However, a well-designed exterior with a functional garage, a well-maintained yard, and a wood deck that can be used as outdoor living space will create an eye-catching appearance.
In fascinating houses, the attention is not only focused on the appearance and interior of the building, but also on the exteriors that upgrade overall atmosphere.
2-3. Good appearance and high functionality
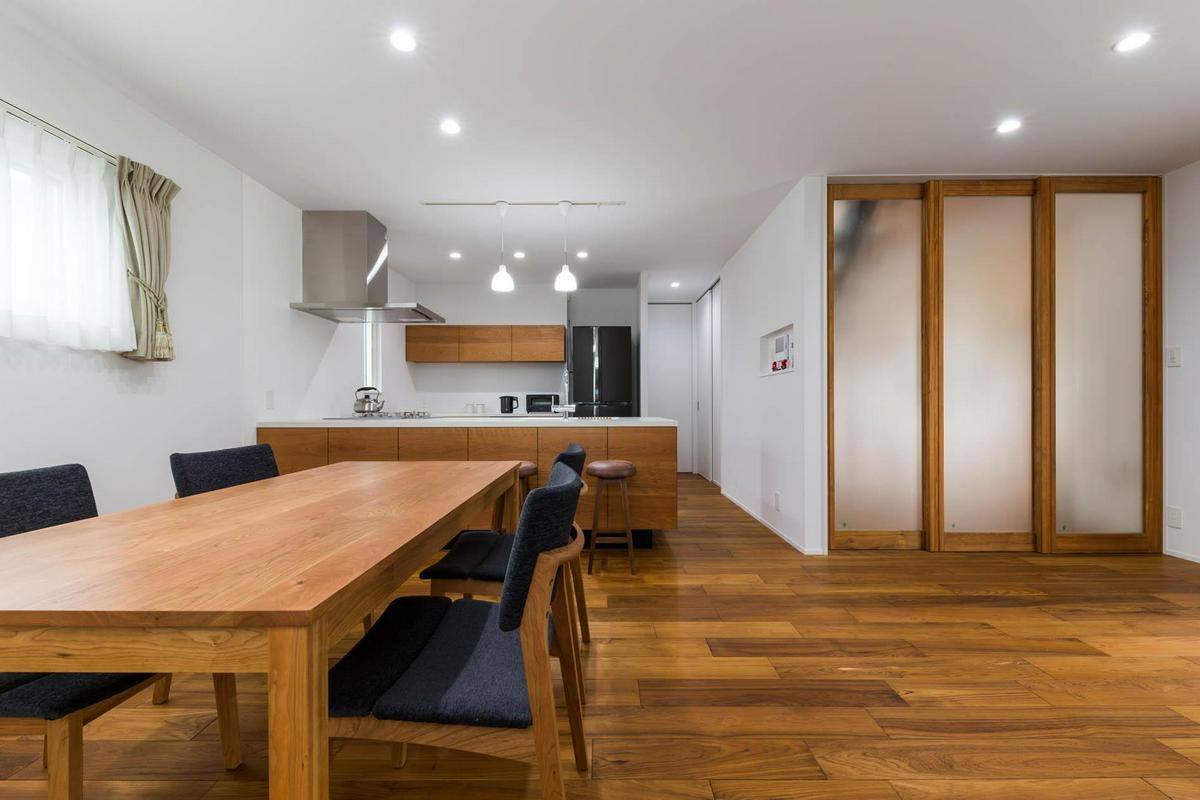


Cool houses are designed not only for their appearance, but also with deep consideration of functionality for easy living.
For example, a house with excellent ventilation and lighting will not only be comfortable, but will also last longer because of less moisture. Also, a house designed with lines of flow in mind will make the house you will want to live in for decades to come, as you will be able to spend your time comfortably with little effort.
If you focus on functionality as well as appearance, you can maintain a cool house even as it ages.
2-4. Design utilizing materials
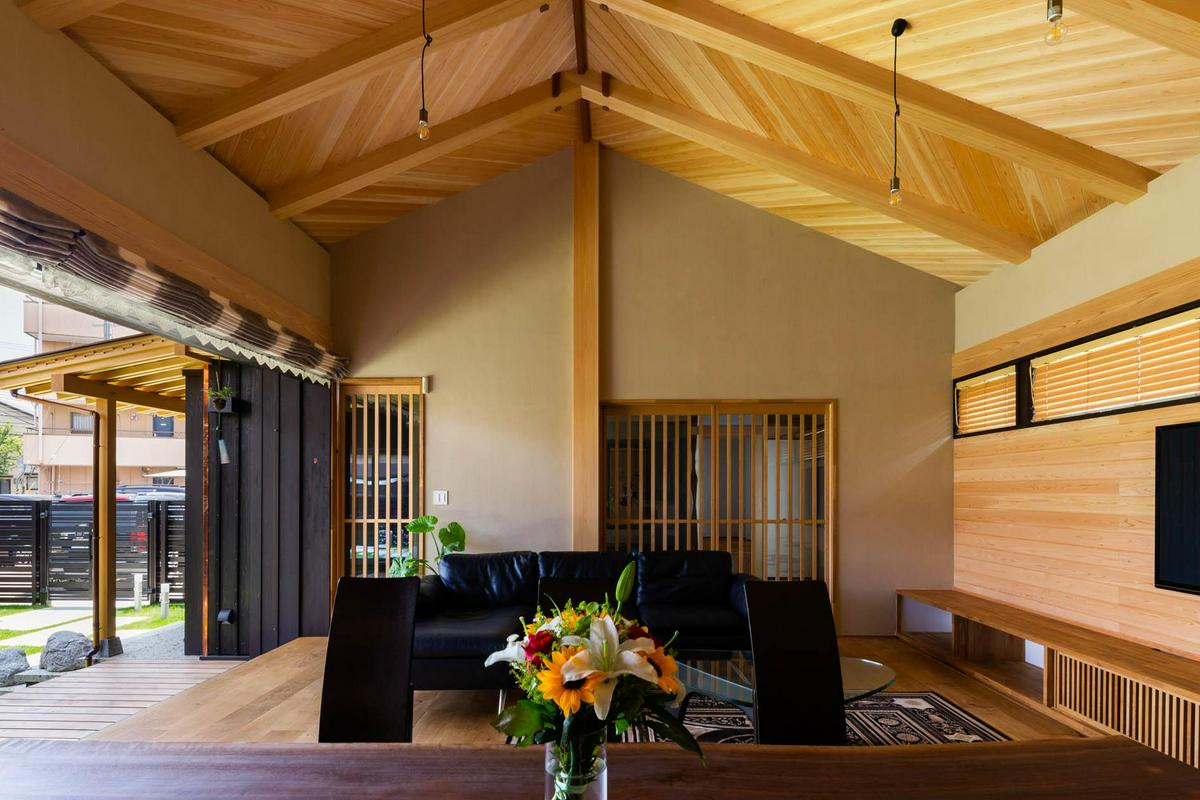


Designing the house in such a way that the materials used stand out will give the house a cool impression.
For example, when the exterior walls are made entirely of galvalume steel sheet, which has a lifeless image, a stylish and unique appearance will be created.
On the other hand, you can enjoy a softer atmosphere by partially using paneling to incorporate the warmth of wood. Another great appeal of natural materials such as paneling is that they gain flavor as they age, growing into a cooler house as it ages.
Materials used in housing have various characteristics. In a cool house, the atmosphere and characteristics of each material are maximized in the design.
2-5. Use monotone or natural colors
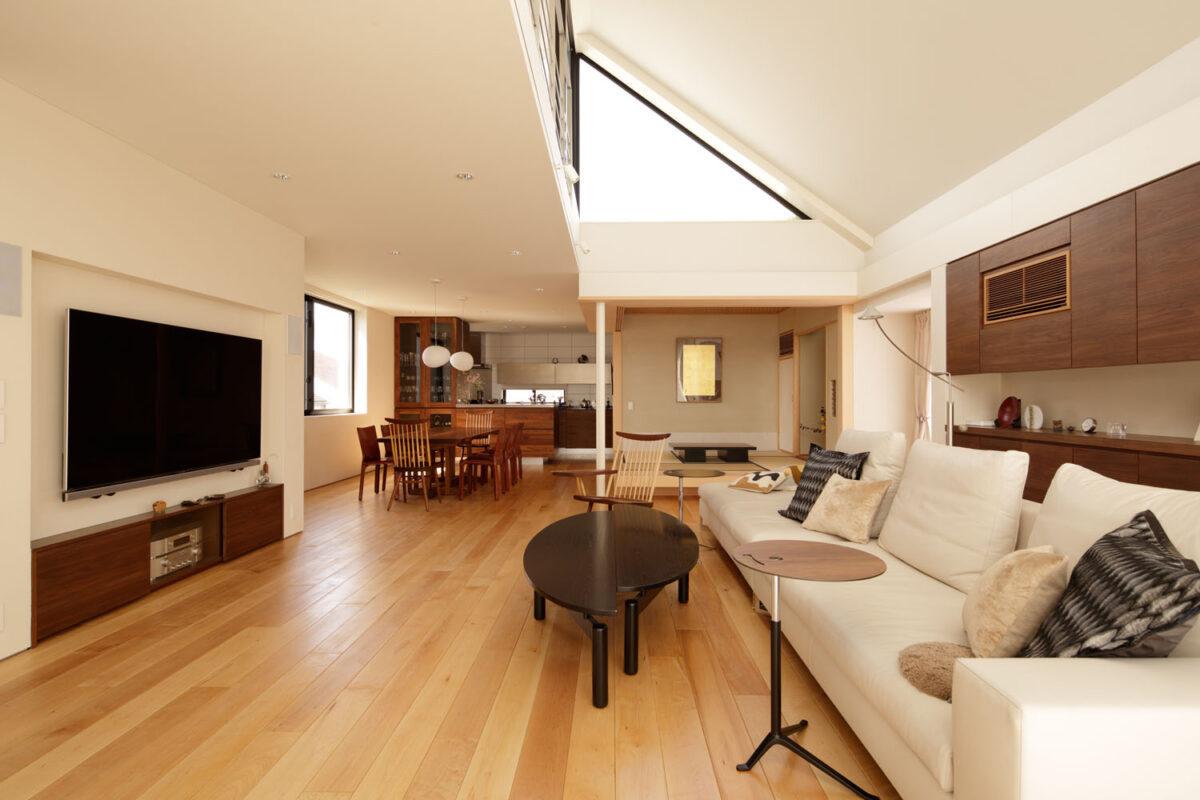


Colors to be used is well considered for cool houses, and monotone and natural colors are often adopted.
Monotone, which gives a chic impression, is truly the perfect color for a "cool house". On the other hand, if you feel that monotone is too strong, natural colors such as brown, gray, and beige can be used to soften the look.
Conversely, colorful houses with many colors can give a lovely impression, so you should avoid this. When choosing colors, keep the number of colors to be used (about three colors) to create a more unified and sophisticated impression.
To create a cool home, combine monotone and natural colors with a small number of colors to create a cohesive look.
2-6. Good taste with bold and unique design
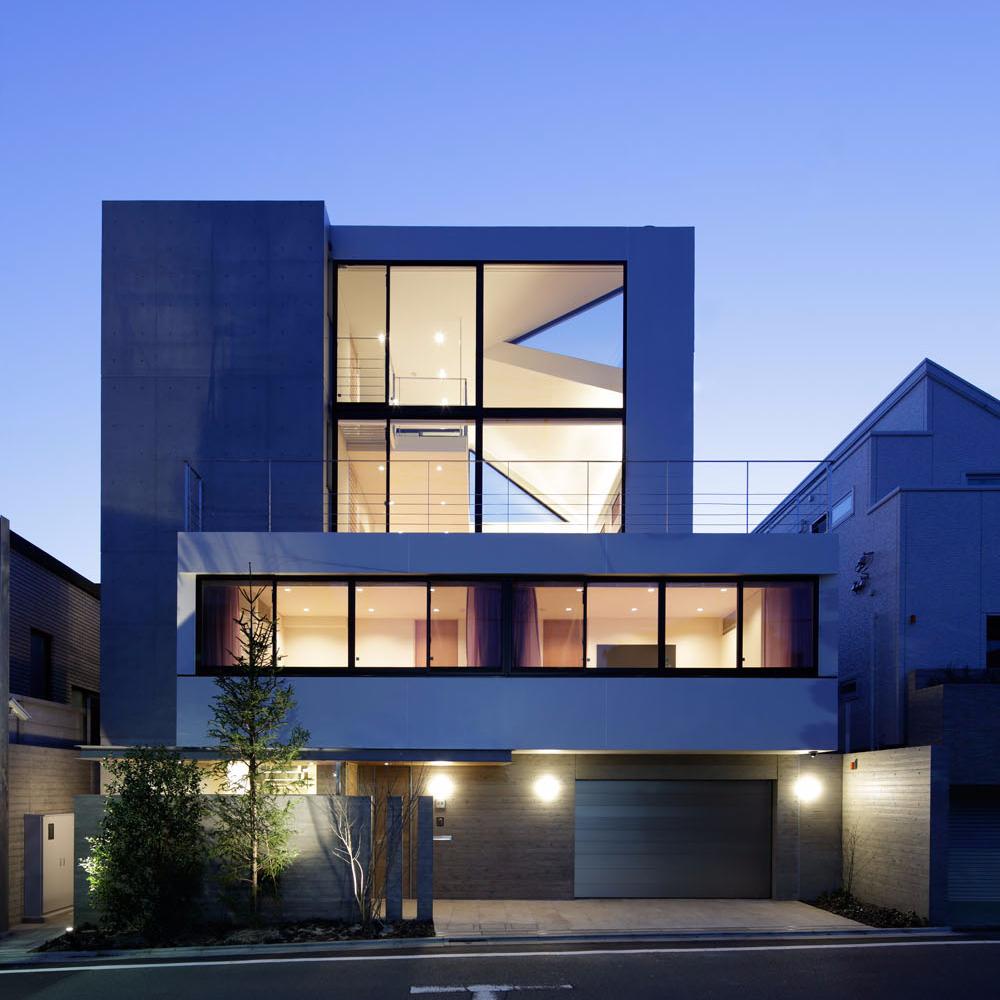


A house with a bold and unique design with individuality can also give a "cool" impression.
For example, on the exterior of a house, you can adopt various designs as you wish, such as a curved shape or a cube. If you are not confident in your own taste, consult with a skilled architect for a sophisticated proposal.
Take the plunge and adopt bold designs to build a beautiful house that stands out from other homes.
2-7. Built-in furniture that fits space perfectly
Built-in furniture that fits in as if it were in the space originally creates a cool room and tightens the atmosphere of the room. Just having furniture having the sense of unity gives the room a sophisticated impression.
In particular, large furniture such as shelves, tables, and beds are important parts that affect the impression of the room. However, finding furniture that matches the taste of your house by yourself us time-consuming and labor-intensive.
If you want to incorporate furniture that fits your space, ask an architect or design office to do it. They will make full use of their experience and skills to create highly original furniture designed down to the millimeter.
Ask your architect to create a home that fits your mood and will not fail you.
3. Seven floor plans recommended for cool house
Following are seven floor plans that we recommend for cool houses. If you want to incorporate a stylish and functional floor plan, please take a look at them.
3-1. "Atrium" giving full sense of openness
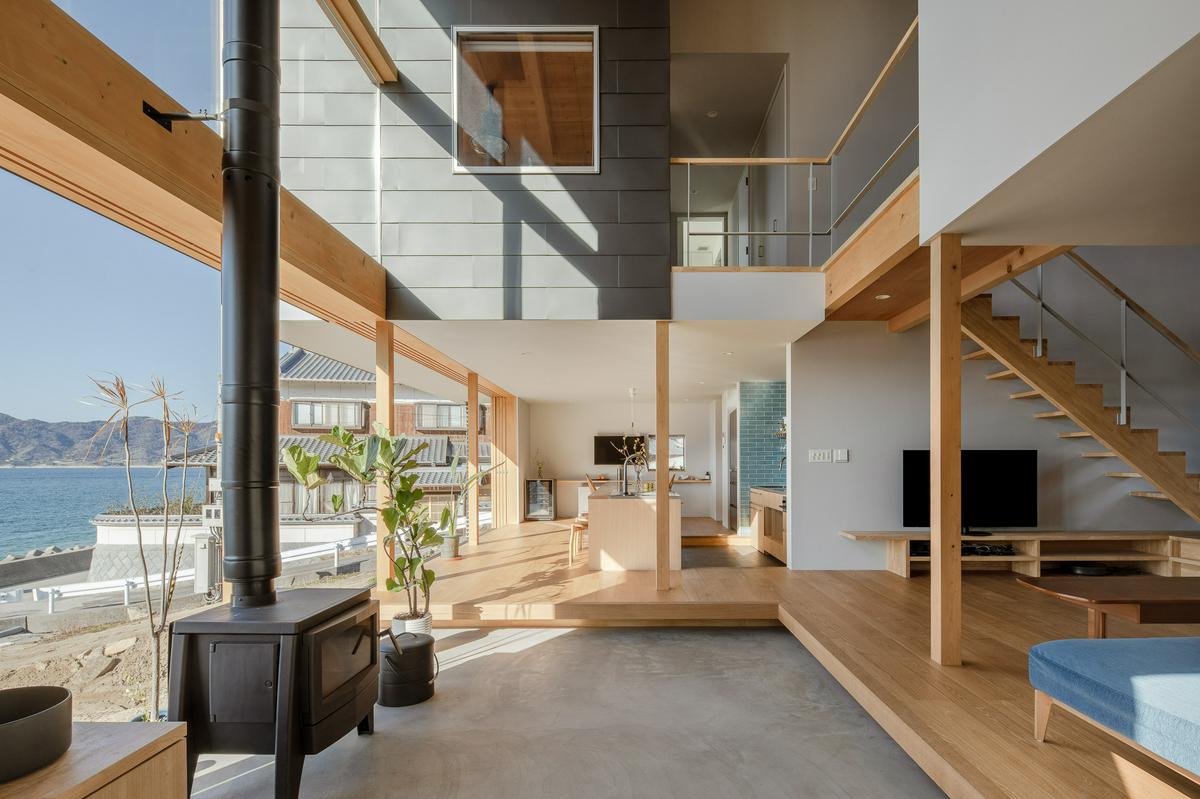


You can easily create a sophisticated and cool look by incorporating an "atrium" that creates a sense of open space.
An atrium has the advantage of providing efficient lighting and improving ventilation. It also has the effect of brightening the space, adding just the adequate amount of light even when dark colors are used as a base color or sunlight is difficult to secure.
The atrium also works well with the living room staircase. Please consider this if you want to feel a strong connection with your family.
3-2. "Study room" separating private and work
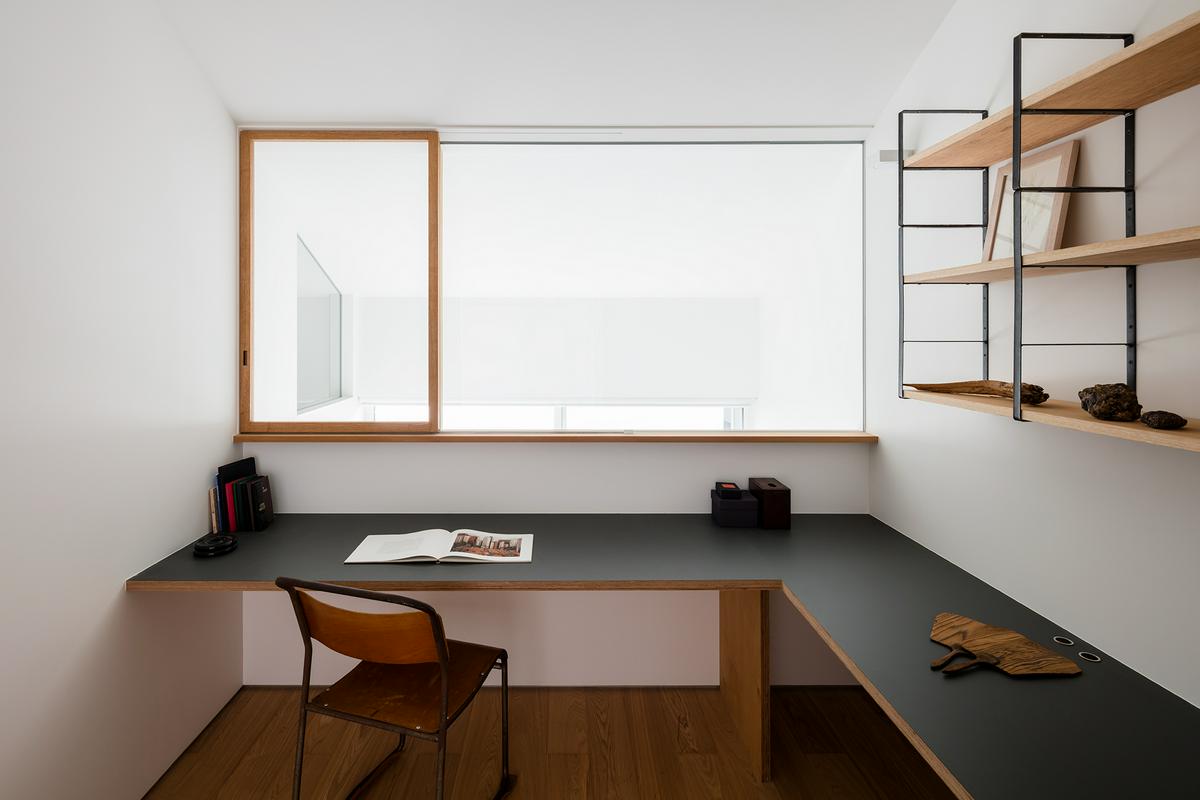


If you work at home, you may want to incorporate a "study room" where you can separate private and work time.
When creating a study room, it is more effective to make a private room or divide a space with bookshelves or partitions for concentration. Since the space can be as small as one to two tatami, a dead space, that is not often used, can also be effectively utilized.
Having a space where you can concentrate will give your life a sense of balance. It will be perfect for work, but also for the time when you want to immerse yourself in your hobbies.
3-3. "Wood deck and terrace" connecting indoors and garden
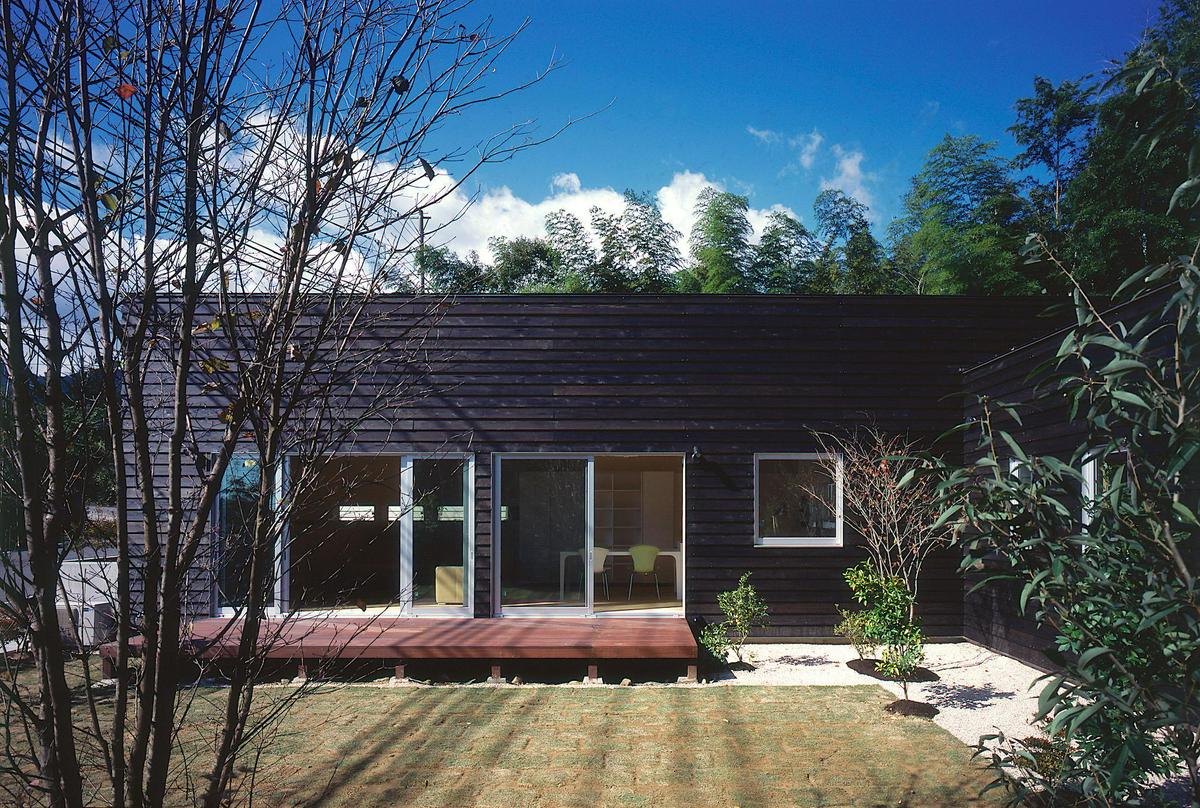


Add a beautiful look to the space connecting the interior and the garden by incorporating a "wood deck" or "terrace.
Wood decks and terraces can be used in a variety of ways, such as a drying clothes space or outdoor living, by connecting the flow line from indoors to the garden. You will be able to relax and enjoy the fresh air, as well as enjoy meals with your family and friends.
However, regular maintenance is required as they are exterior structures and exposed to rain. Still, it is a wonderful exterior item that can greatly improve the quality of your life, and should be considered by those who want to create a sophisticated exterior.
3-4. "Home theater" for special moments
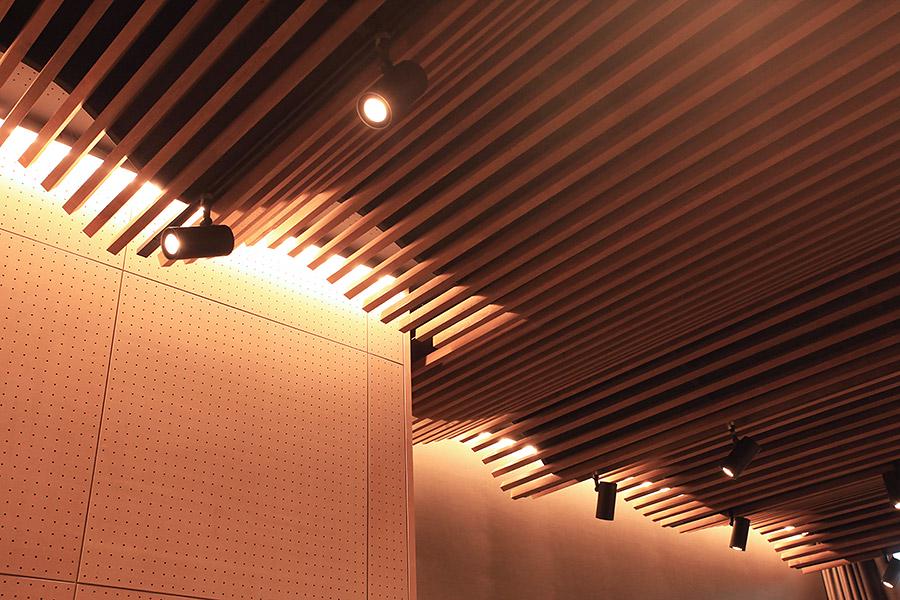


If you want to relax and enjoy your hobbies, install an impressive "home theater".
These days, you are able to easily enjoy a home theater with a simple projector. A house equipped with a full-scale projector, screen, and indirect lighting is exceptional. It will be a perfect space to spend special time with your loved ones.
3-5. "Pantry" for neat looking kitchen
A "pantry" that makes a kitchen, which tends to have a lot of stuff, look neat and clean is another floor plan that should be incorporated into a cool house.
Even if you have a nice room with beautiful furniture and interior design, kitchen items and food will inevitably show a sense of life when they are in view. With a pantry with high storage capacity, you can store all the items that are signs of living.
There are three types of pantries: a "week-in type," which can be entered like a small room, the "walk-through type," which can be passed through, and the "wall-mounted type", hanging shelves on the wall. Depending on the size and usability of your kitchen, choose a pantry that is usable for you.
3-6. "Courtyard" that can increase lighting while protecting privacy
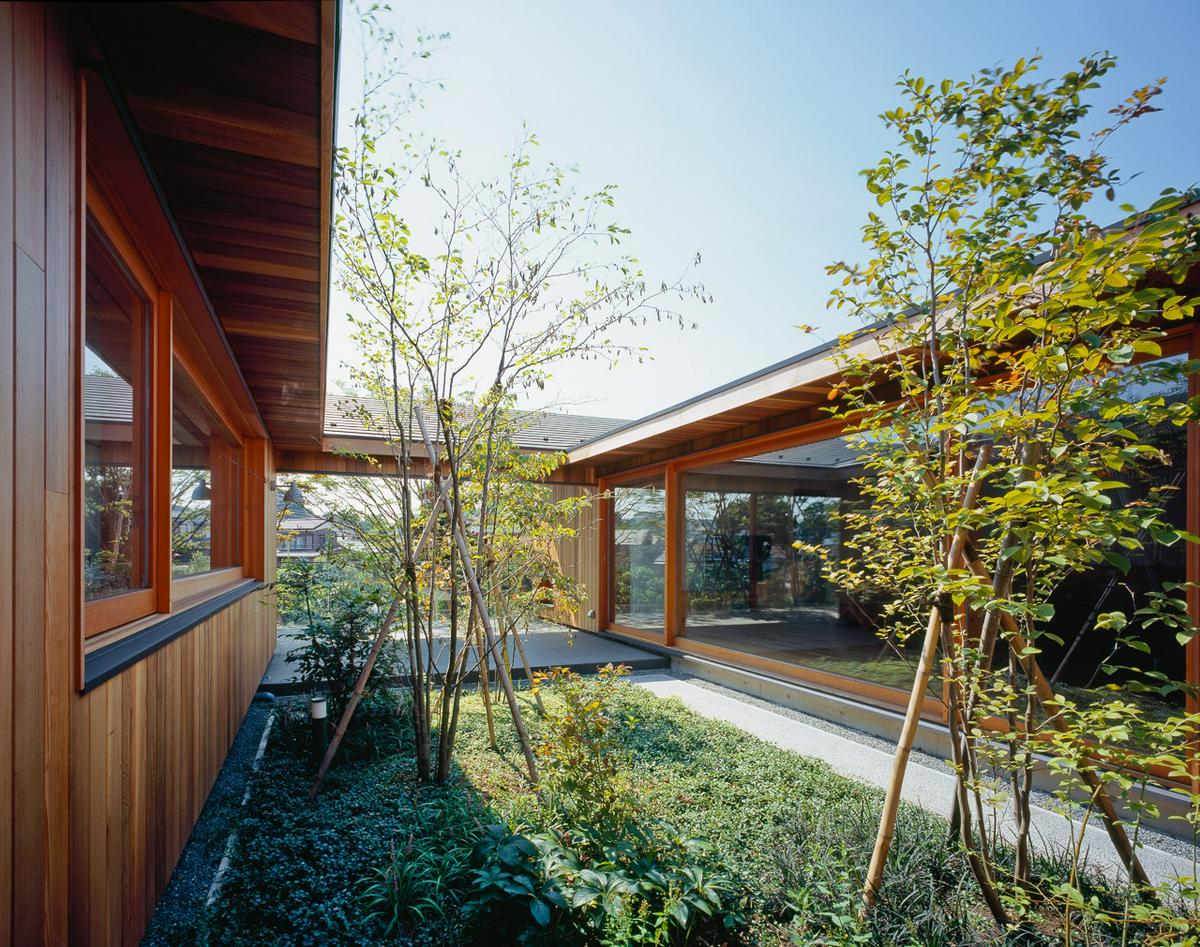


The "courtyard" helps to increase lighting while protecting privacy.
Especially in urban areas where houses are close, people may be concerned about lines of sight and security even if they want large windows. However, a courtyard on the inside of a house allows you to open windows and dry laundry without worrying about the line of sight from outside.
Furthermore, when a window is used as the exterior wall facing the courtyard, sunlight will penetrate through the courtyard and enter the rooms, making all rooms evenly bright.
However, maintenance costs may be higher due to the more complex shape of the house and more exterior surfaces.
3-7. "Walk-in closet" with excellent storage capacity
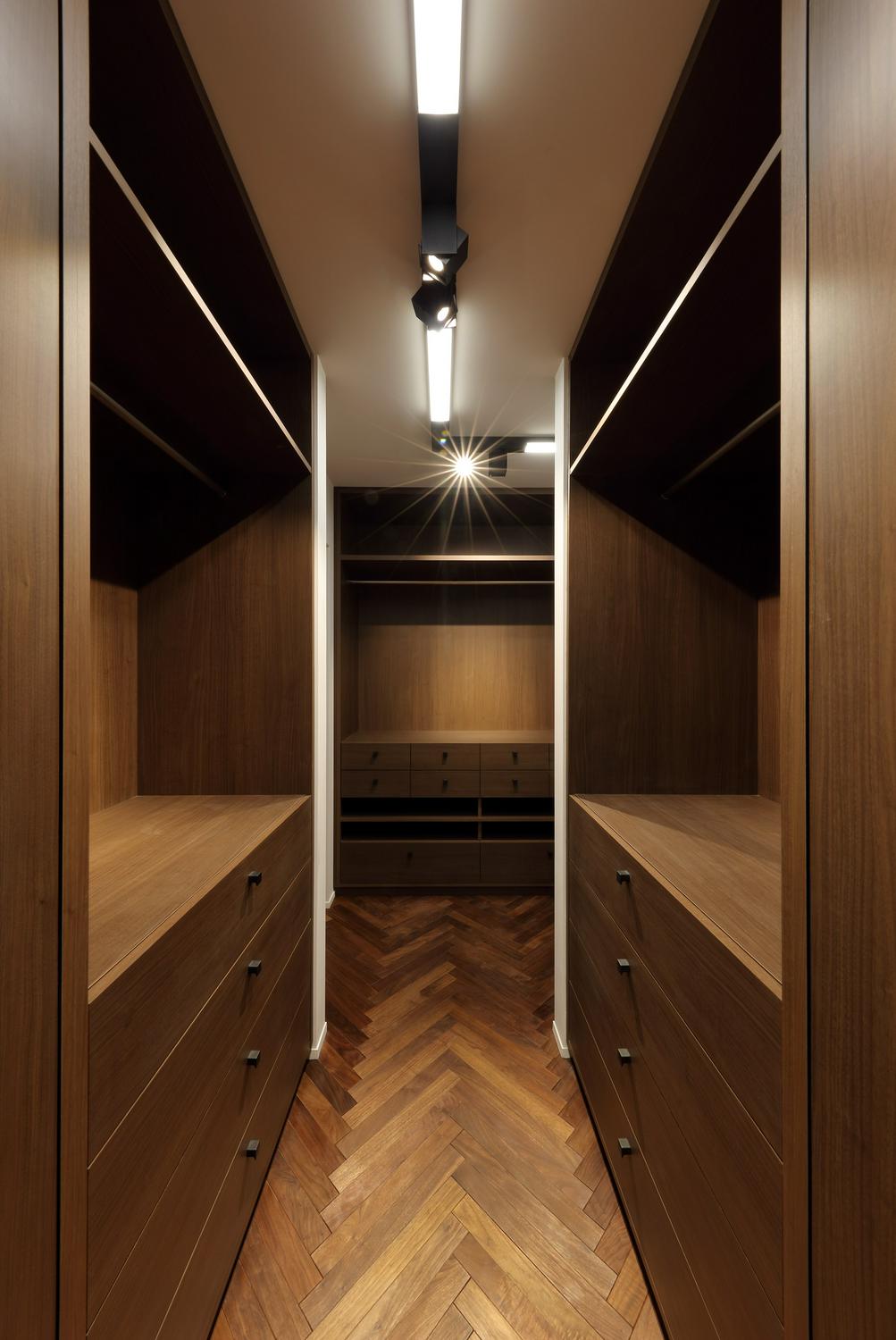


When you need enough storage capacity, we recommend you a "walk-in closet". You can store small items sundry items other than clothes by installing more shelves. It is also useful for storing large items such as carrying cases or out-of-season items such as fans and heaters.
Incorporate a walk-in closet that is easy to use and has excellent storage capacity to create a clear space like a model room.
4. Do I need "Architect" or "House maker" to build cool house?
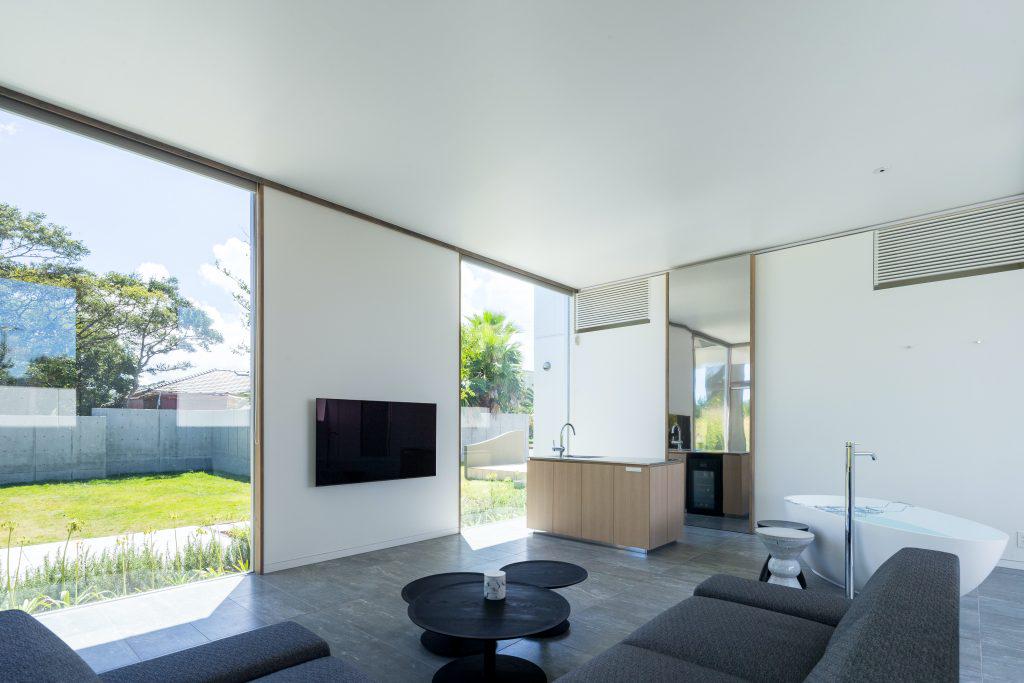


If you want to build a cool house that stands out from the crowd, we recommend that you hire an architect (design office). This is because they have a high degree of freedom in design and the building materials they can use, and can realize your ideals to the fullest extent.
House makers, on the other hand, build houses based on standardized designs, dimensions, and production methods. They purchase lumber and equipment in large quantities through their channels, and thus the cost can be lowered and the construction period can be shortened due to standardized production methods, which are the advantages.
However, in many cases, there are too many restrictions to create an uncompromising cool house, and it is not always possible to achieve your ideals.
In this respect, architects are able to design freely without fixed standards because they focus on taking into account the client's requests in detail and creating a house tailored to each individual client. In addition, architects are able to make innovative proposals based on their knowledge and experience, which will help to create a more beautiful house.
Some of you may be concerned about budget, but professional architects can realize your ideals at maximum within the budget. Please feel free to contact us for a free consultation.
5. Summary
If you want to build an uncompromising cool house, we recommend you hire an architect who can fulfill your requests. With innovative ideas that only an architect can provide, you can build an ideal house that you want to show off.
At "japanese-architects.com", our first-class architects' architectural advisors listen to your needs and introduce architects and design firms to customers who wish to build a custom-built house. Please feel free to consult with us to ensure that you build a house you will not regret.

