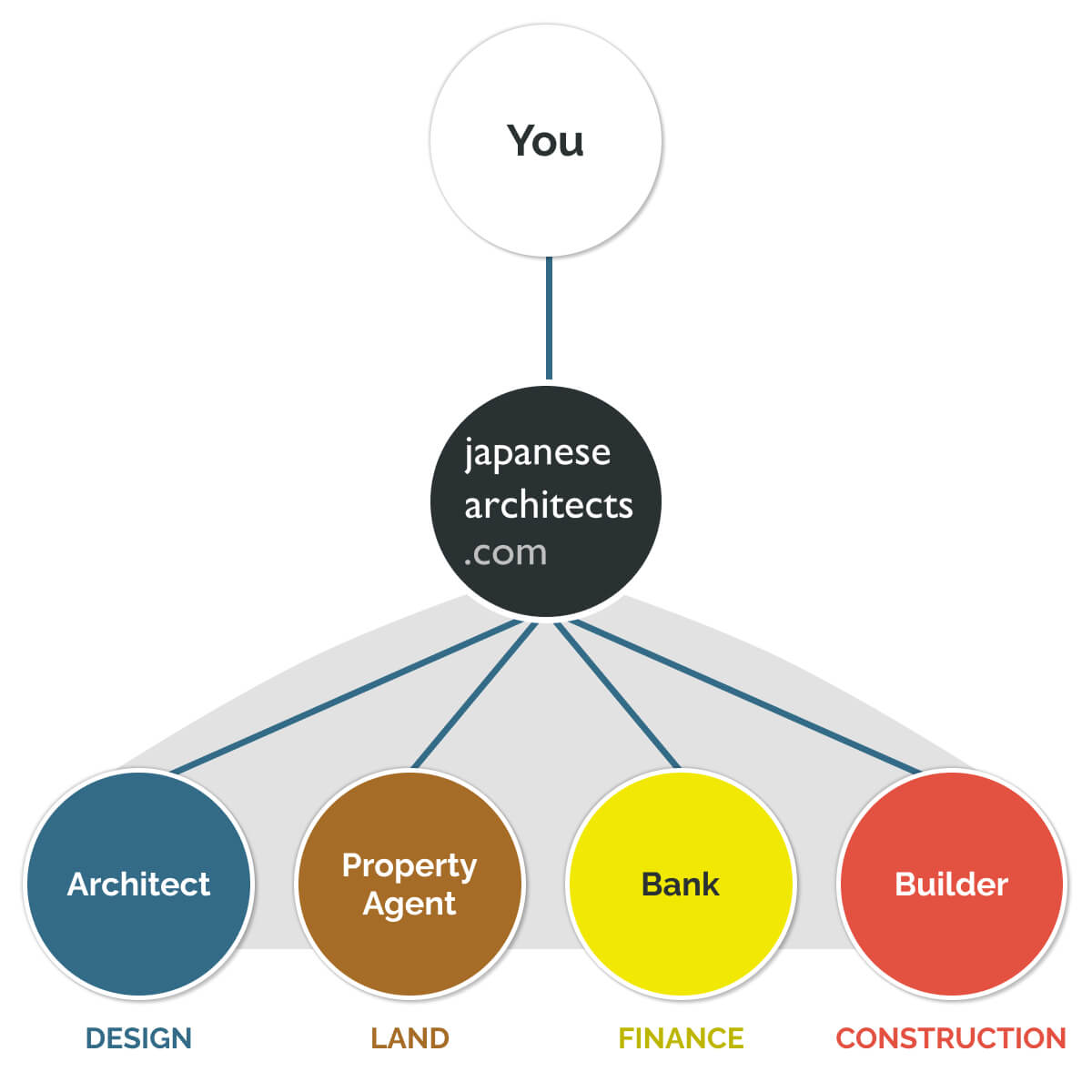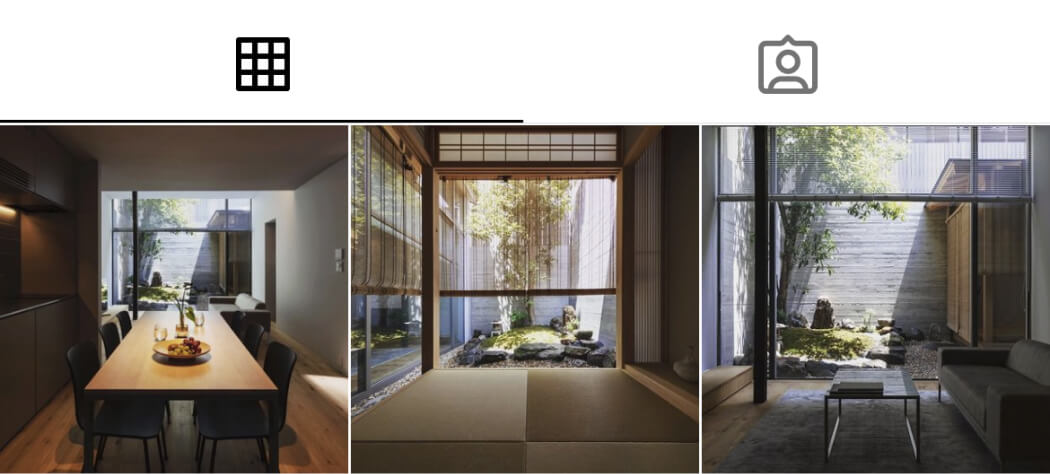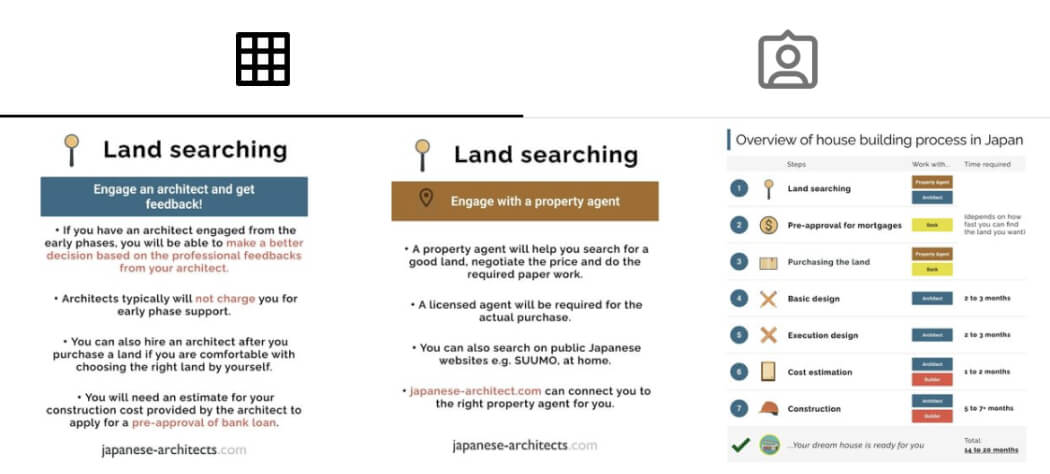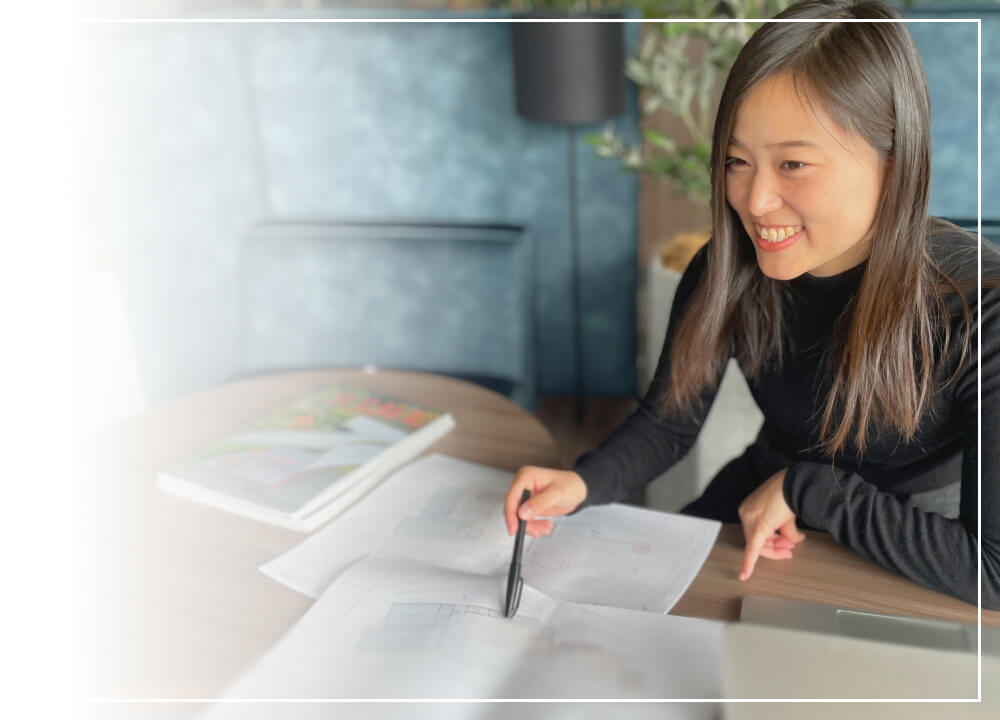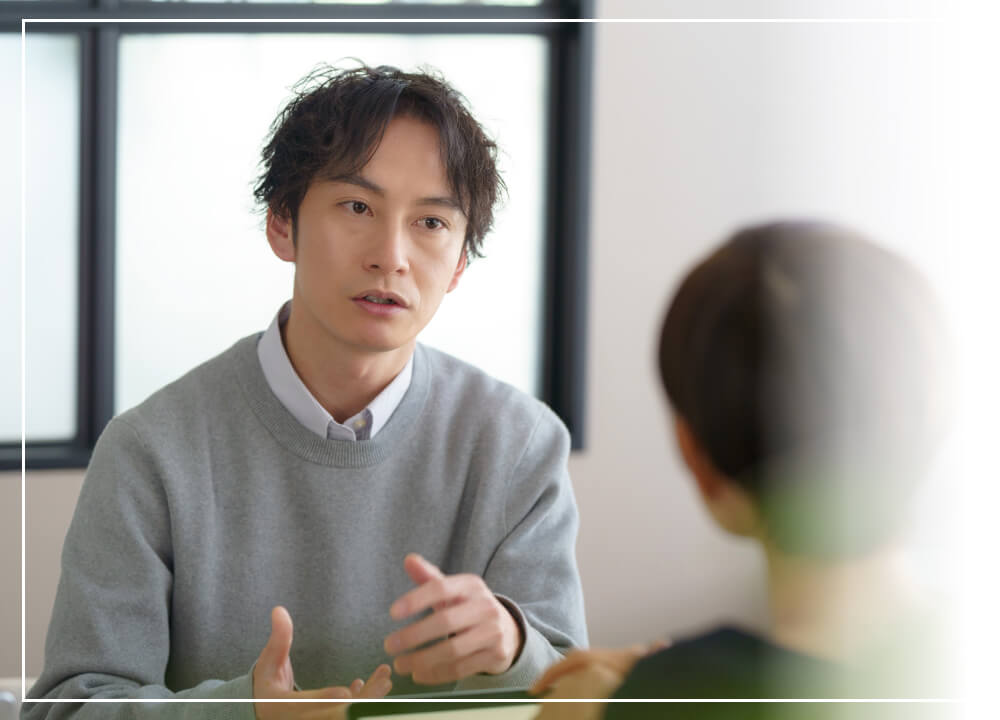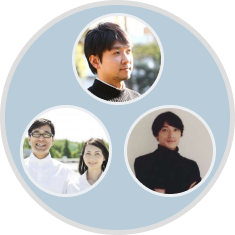Features and Examples of Professional Square (Cube) House
This feature is about square (cube-shaped) houses for those who want to pursue beautiful design.
Houses with few or neatly aligned windows are often beautiful and eye-catching in the city, and it is easy to give them individuality.
In this issue, we will discuss the advantages and disadvantages of a square house from an expert's point of view, and also look at examples of square (cube) house construction by japanese-architects.com's top-notch designers.
Let us begin by summarizing the key points of the article at the beginning.
- The square house (cube shape) is characterized by the ease of forming a beautiful exterior by shortening the eaves and arranging the windows
- Not only are the exterior designs beautiful, but they also have the advantage of being earthquake resistant and cost-effective to build
- The disadvantages of square houses, such as sun protection and waterproofing of the flat roof, can be eliminated by design and construction methods, so there is no need to worry so much
- Architects can achieve a more sophisticated appeal than a franchise-type square house
<Table of Contents>
- 1.What is a square house (cube type)?
- 2.Advantages of a square house (cube-shaped house)
- 3.Disadvantages of square houses (cube-shaped houses)
-
4.10 beautiful examples of japanese-architects.com
- 4-1.Smart square house created by translucent walls
- 4-2.A simple house made with flat, straight lines
- 4-3.House with square lean design and gentle natural light
- 4-4.Smart house with both privacy and openness
- 4-5.Beautiful square house with a combined open garage
- 4-6.Square-shaped house with figured glass as a symbol
- 4-7.Urban cube house that shows off the fair-faced RC construction
- 4-8.Modern house combining color-based squares
- 4-9.A simple house that is sculptural and a work of art
- 4-10.Black and white design house
- 5.Summary
1. What is a square house (cube type)?
The square (cube) house, which is common in design houses, is a popular shape for those who want to build a house that is unique and different from others. Generally, the design often pursues a beautiful square design by reducing the dimensions of the eaves.
Sometimes referred to as "cube" or "box" type, it has been consistently popular among those who seek a beautiful modern appearance.
Although there is no set structural definition, the shape of the windows and the balance of their placement make the design more sophisticated and appealing.
2. Advantages of a square house (cube-shaped house)
First, let's look at the five advantages of a square house.
2-1. The house will have a modern and unique appearance
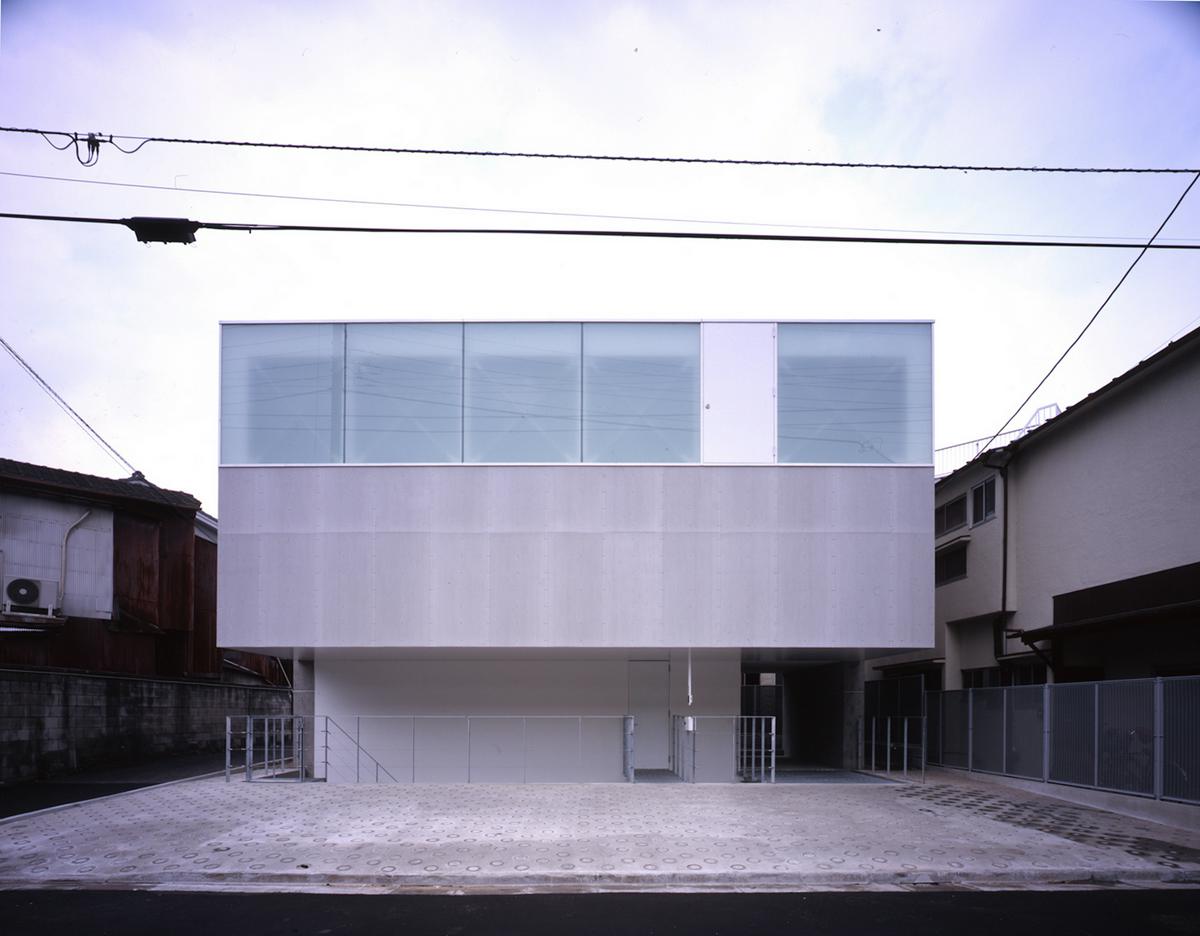


The main purpose of a square house is to be able to design a unique exterior.
While the typical triangular-roofed house tends to be alike with neighbors, the square, cube-shaped house is in the minority, which means that similar houses are less likely to be built on neighboring lots. This design is perfect for those who want to pursue individuality in the exterior of their homes, as opposed to the uniform design often seen in subdivisions.
However, in recent years, housing series that specialize in franchised, square houses are also becoming increasingly popular in the detached house market. Therefore, for those who want to pursue even more unique individuality, we recommend design by an architect. As shown in the example above, we can design a house with a design that sets it apart from franchised square houses, including its structure.
2-2. Superior shape for earthquake resistance
A second advantage, square houses generally feature superior earthquake resistance.
Seismic resistance is affected by the construction method, but even with the same construction method, the shape of the building makes it differently resistant to earthquakes. When a building is subjected to seismic energy, energy is more likely to be concentrated in certain parts of the building if the shape is uneven, increasing the risk of collapse or damage.
This method of measuring risk asks the question, how far apart is the "center of gravity," which is the center of the building viewed in plan, and the "rigid center," which is the center of strength balance? This can be obtained numerically. (Eccentricity ratio)
If these two points are far apart, the house is likely to lose its balance during an earthquake. A square house, however, is more stable because the "center of gravity" and the "center of rigidity" are relatively centered in the house and are not far apart.
2-3. Floor plan that allows for privacy depending on design
A design often employed in square houses is one in which there are no windows on the exterior walls visible from the street. Of course, the interior is well-lit, especially on the south side, but privacy is ensured by not having windows on the street side where other people pass by.
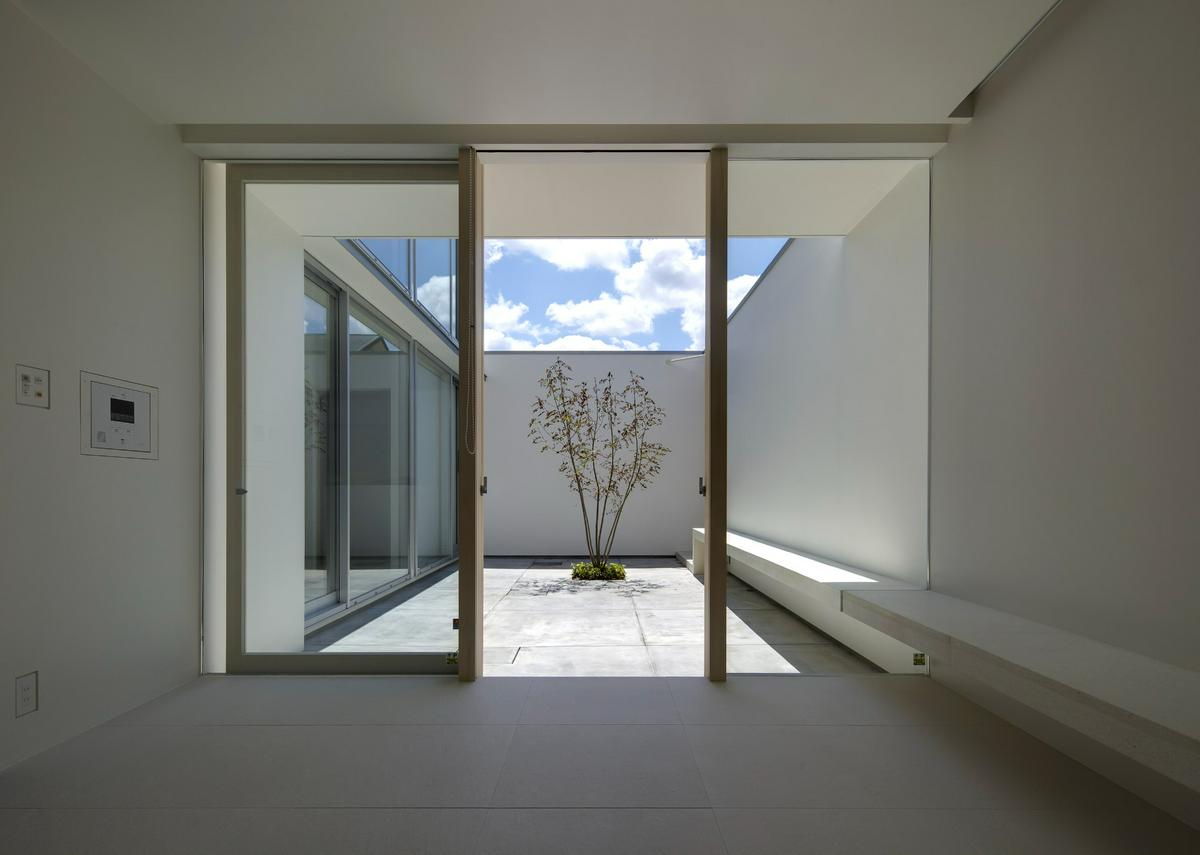


In addition, if the south side of the house is a road, a combination design with an inner terrace can provide privacy for living without having to hide it with curtains.
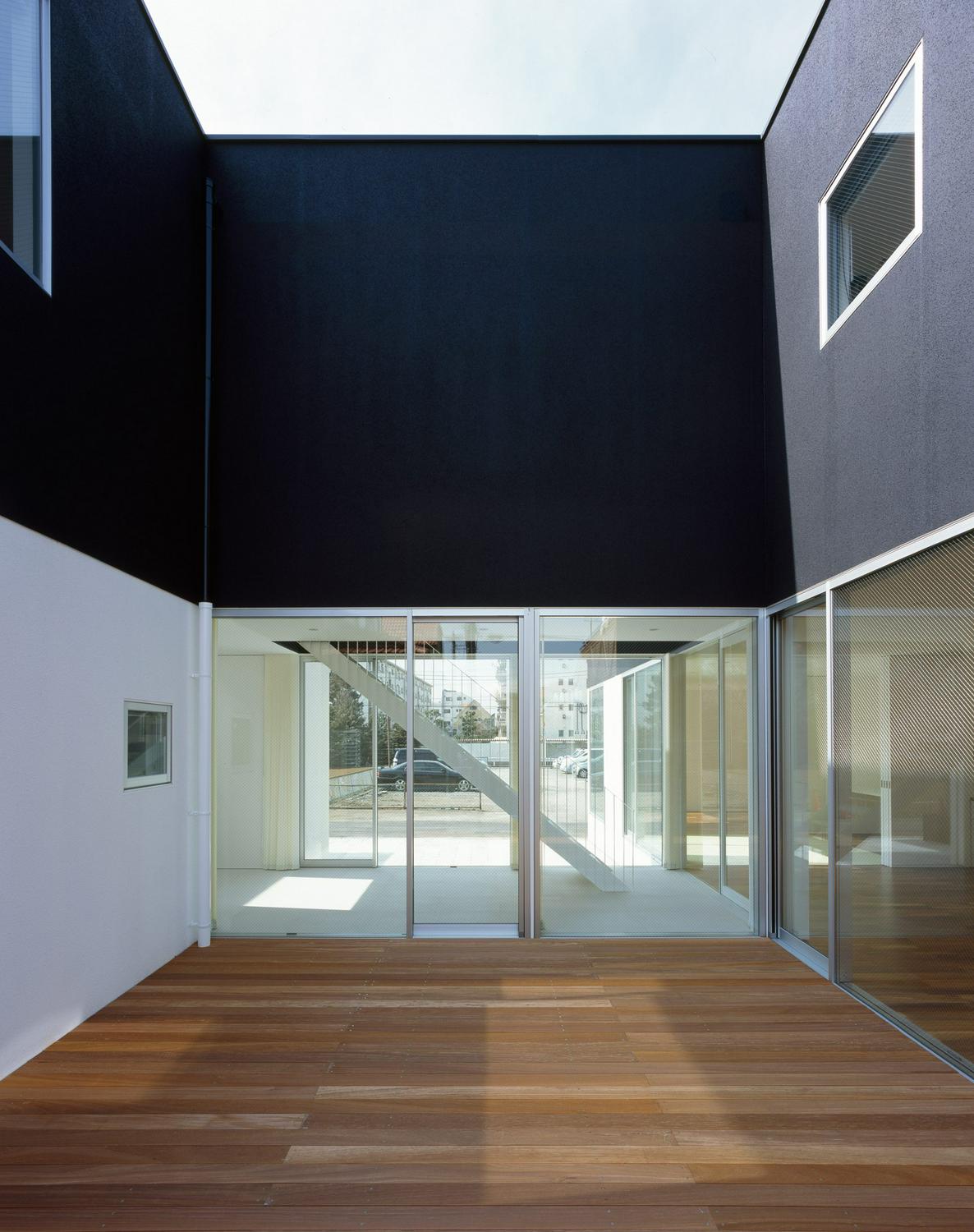


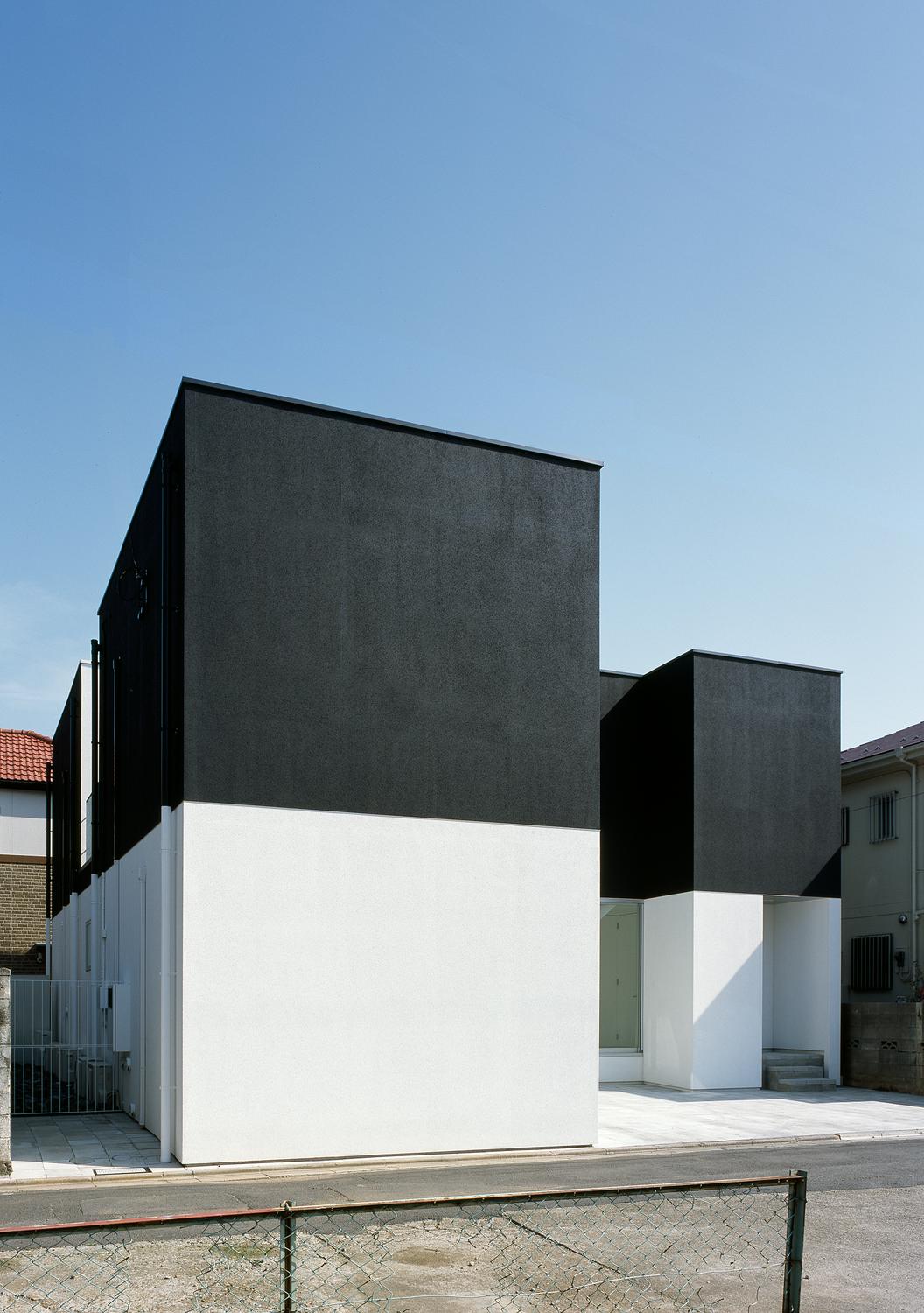


Designing the courtyard in a "L" shape also allows the entire interior to be brightly lit without windows on the exterior walls, creating a plan that is distinctive on the exterior while allowing for no inconvenience in everyday living.
2-4. Easy to design for rooftop use
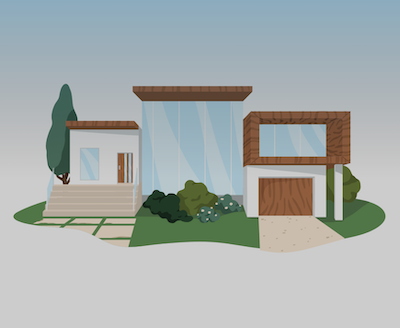
Square houses are often built with a flat roof, and plans for rooftop use are also popular.
The square shape makes it easy to design a rooftop terrace by raising the exterior walls and creating a playful house. The possibilities are endless, including the use of terraces and rooftop gardens in a way that matches the concept of the house.
2-5. Less expensive than a house with an uneven design
A square house can be built at a discount because of the rational use of components such as exterior walls and structural framing.
For example, in the case of a house with many irregularity shape, the incidence of needless spots is higher for even a single exterior wall, resulting in the use of more exterior wall materials than necessary for the same area. Thus, when useless cost accumulates in many components, it affects the overall cost of the house, an advantage that is easily shared even if the construction method and architect change.
3. Disadvantages of a square houses (cube-shaped house)
On the other hand, let us look at the three disadvantages of having a square house as opposed to the other way around.
3-1. No eaves, so heat shielding is necessary in summer
Square houses are often designed with short eaves, which allows sunlight to easily penetrate into the rooms. This works as an advantage in winter, but in summer, if there are no eaves to block the sunlight, the interior temperature can easily rise, making it feel hotter, and air conditioning may not work as effectively.
However, this is not a point to be concerned about, as high-performance sashes, which are less likely to transmit heat from the summer sun to the interior, are becoming more prevalent in recent houses with short eaves.

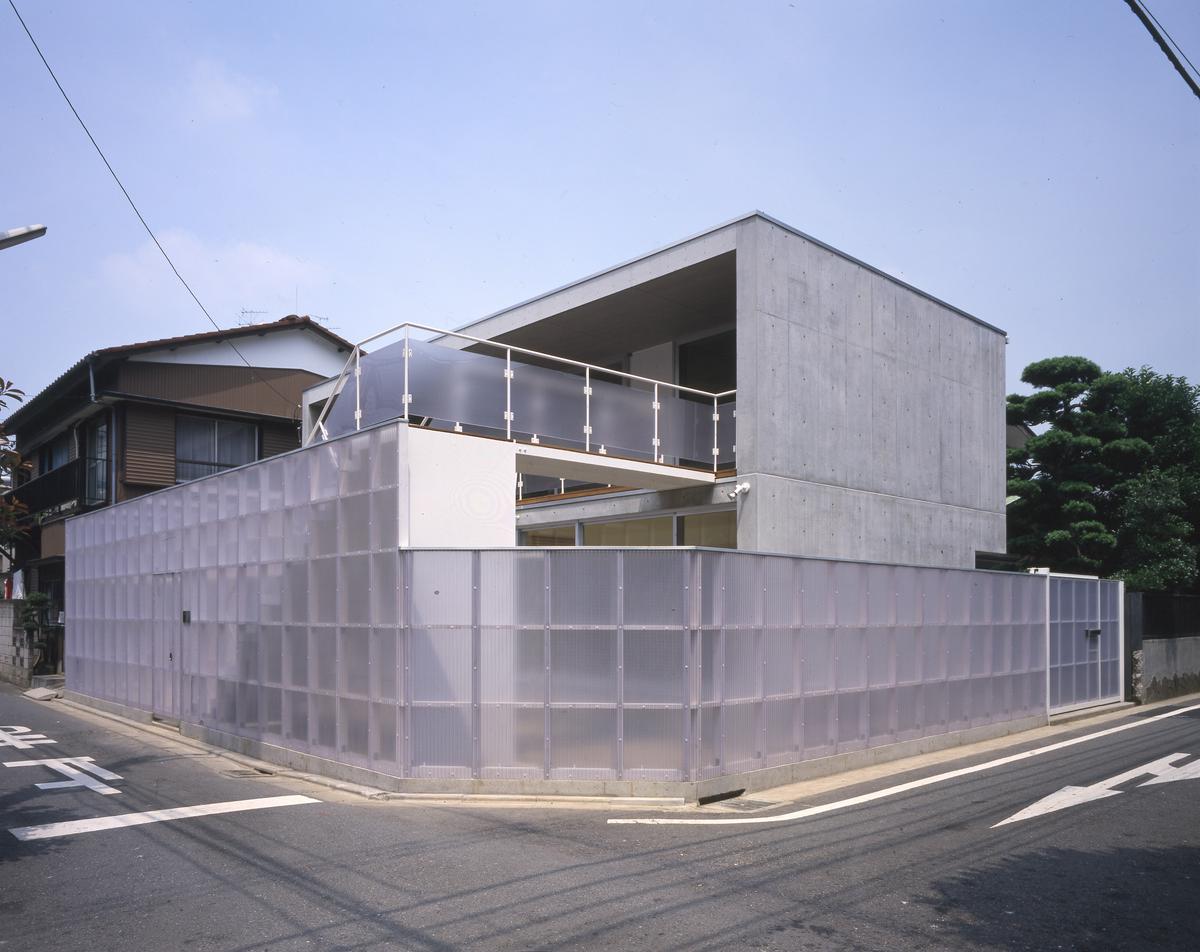


But in case if you still have concerns left, you may want to incorporate a design that sets back the exterior wall surface and overhangs (juts out) the roof and side exterior walls, as shown in the diagram above.
3-2. Regular waterproofing maintenance as it will be a flat roof
The risk of leaks is relatively high for flat roofs.
Compared to a well-sloped triangular roof, drainage tends to be inevitably poor, and maintenance is required at least once every 10 years for waterproofing of the roof.
However, this is also true for flat roofs in general, so discuss the construction method and waterproofing treatment method with the architect at the time of new construction, and keep in mind the maintenance plan and expected costs.
For more information on flat roofs, please refer to the following article. The key points of flat roofs to avoid regrets! Also, we will introduce some case studies. Please refer to the following page for a detailed explanation of flat roofs.
3-3. Difficult to build shed storage
Although connected to the land roof, a square house is difficult to build shed storage.
Shed storage is generally a storage method that utilizes the space under a triangular roof, making it physically difficult for a square house.
4. 10 beautiful examples of japanese-architects.com
Now, let me introduce some examples of beautiful square houses built by japanese-architects.com architects that you may be interested in.
We will introduce design houses by top-notch designers that are a world apart from the franchise-style square houses you often see.
4-1. Smart square house created by translucent walls
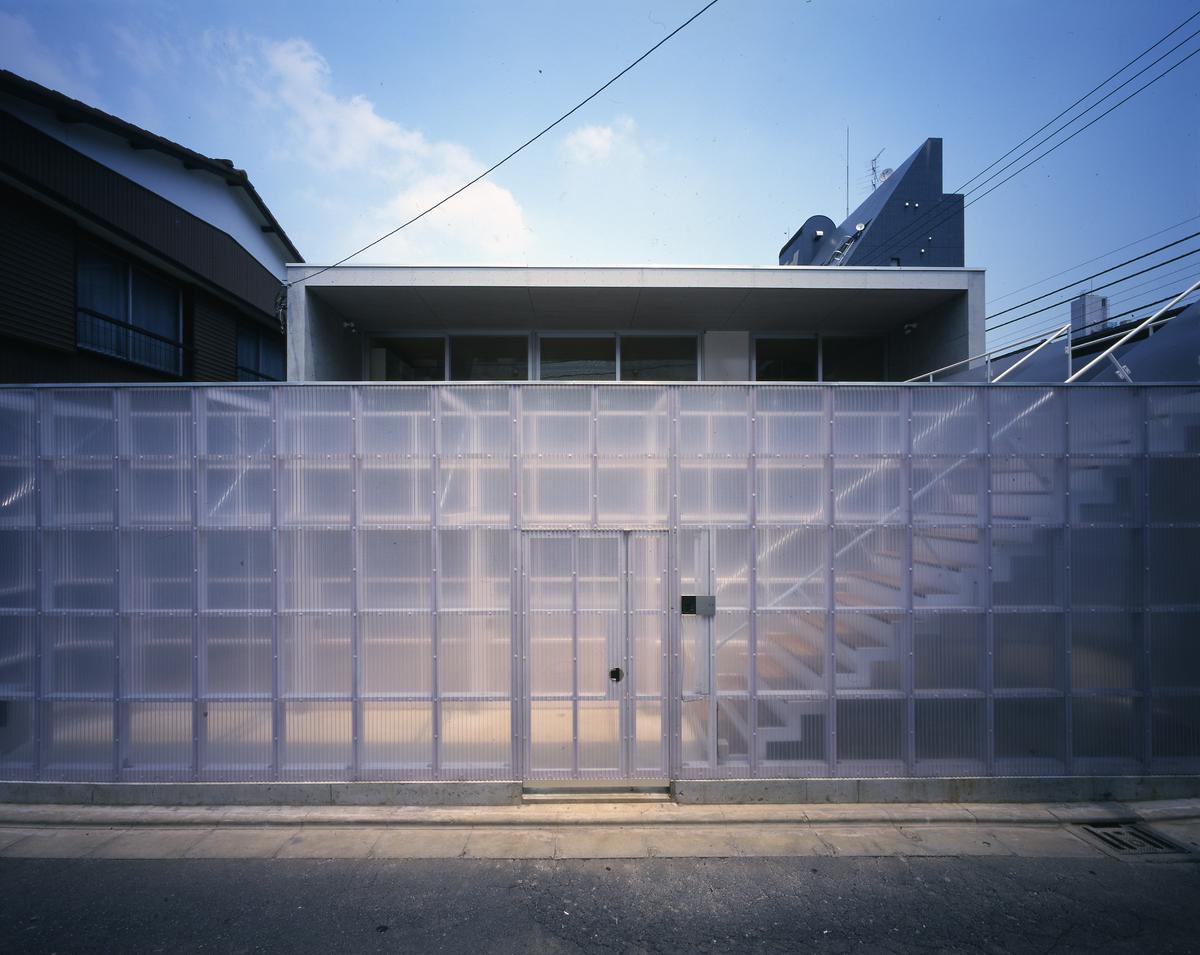


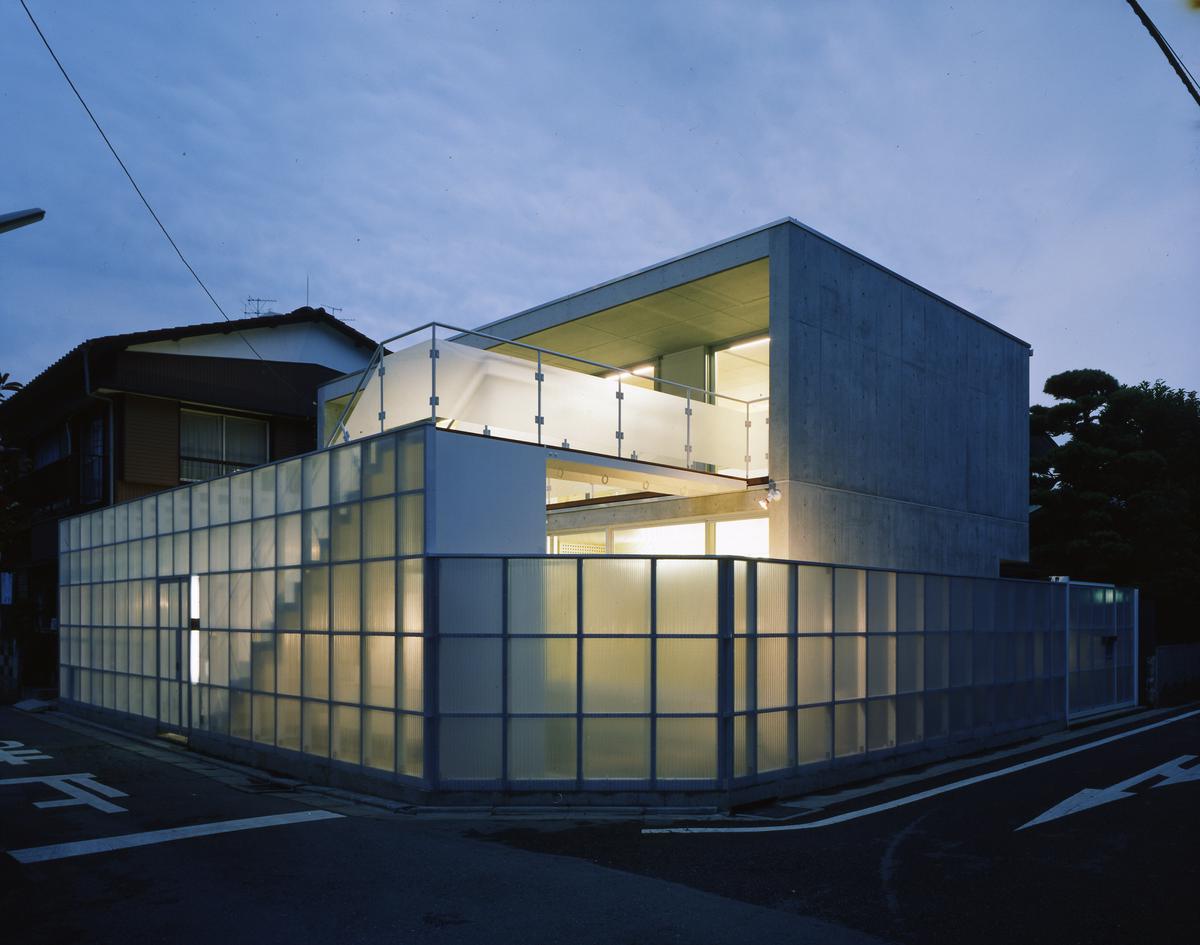


The floor plan has a private space on the first floor and the LDK on the second floor to ensure adequate sunlight.
The front street is busy, so the building features a semi-transparent fence around the boundary of the property to ensure privacy and unobstructed light.
The translucent fence has the advantage of also reducing the closed-in feeling of being enclosed by a wall, while the gentle light leakage at night creates an impressive design, giving a different impression during the day and night.
4-2. A simple house made with flat straight lines
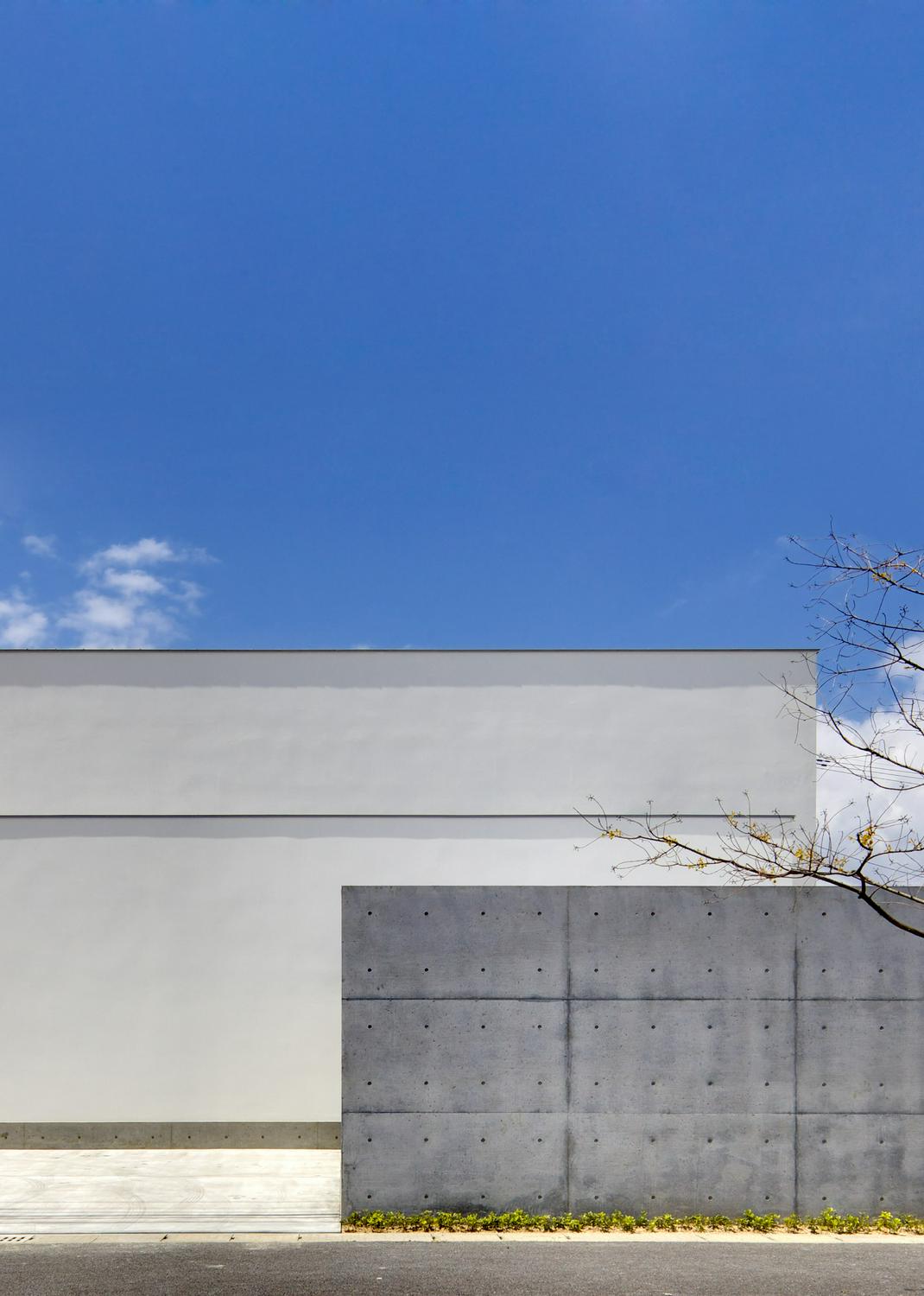


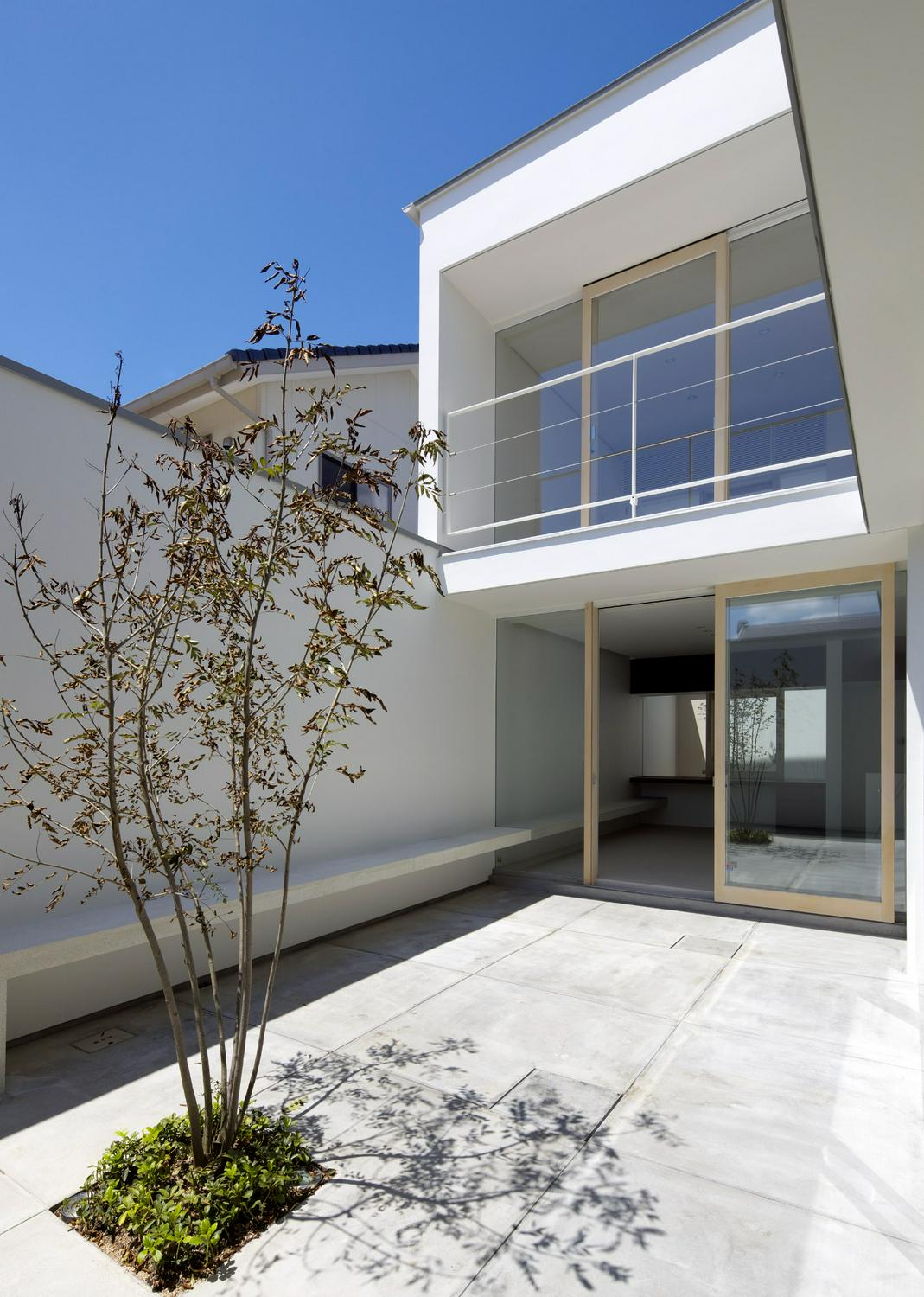


This is an example of residential architecture that encompasses two different expressions of exterior space.
Because it is located in a residential complex, the windows are large and open, with the view from the outside being well screened. The flat exterior walls of the building serve a design function in creating a smart impression while at the same time blocking the line of sight.
In addition, by placing the windows slightly inward from the exterior wall surface, it’s been arranged to block sunlight with eaves without destroying the square shape of the building.
4-3. House with square lean design and gentle natural light
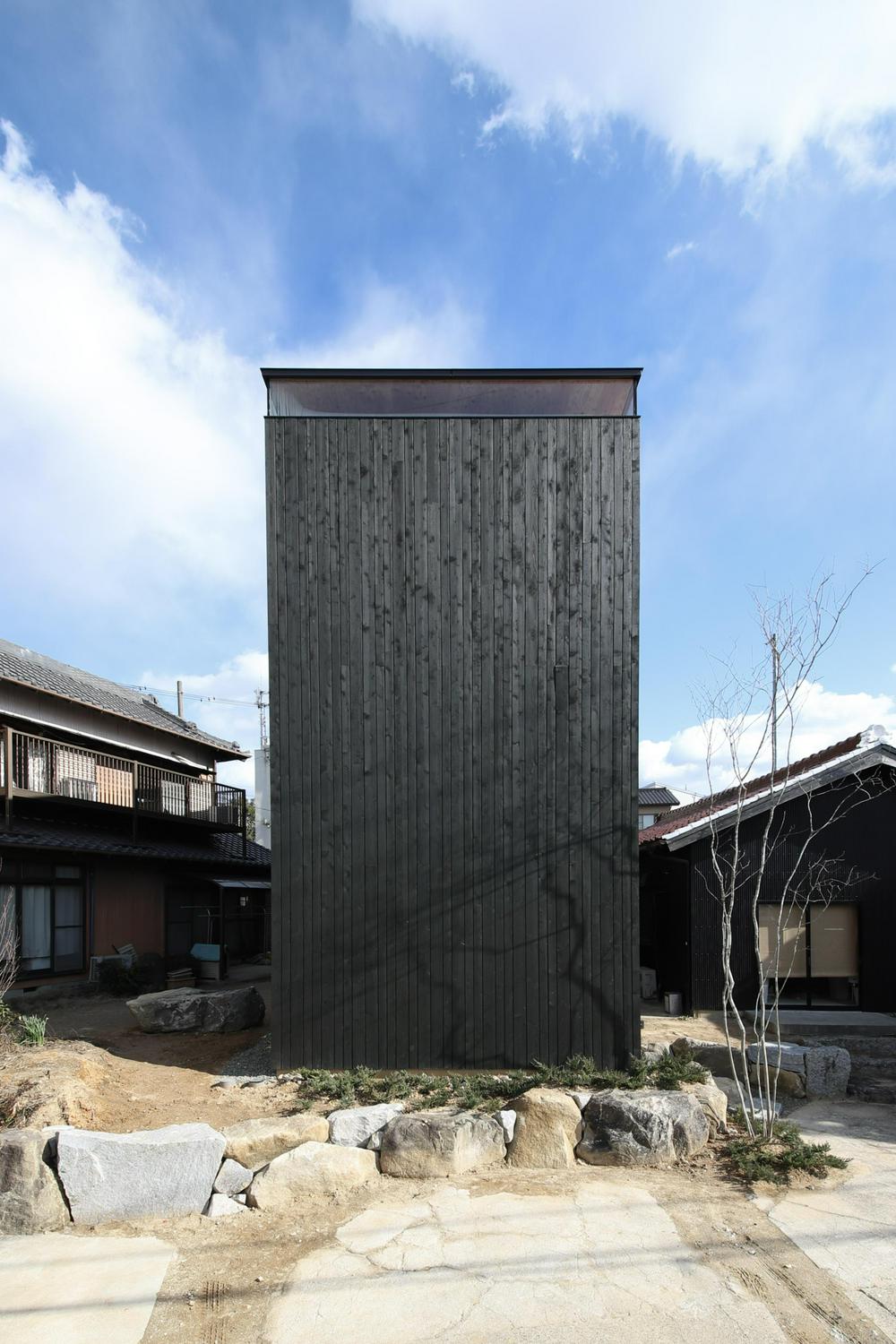


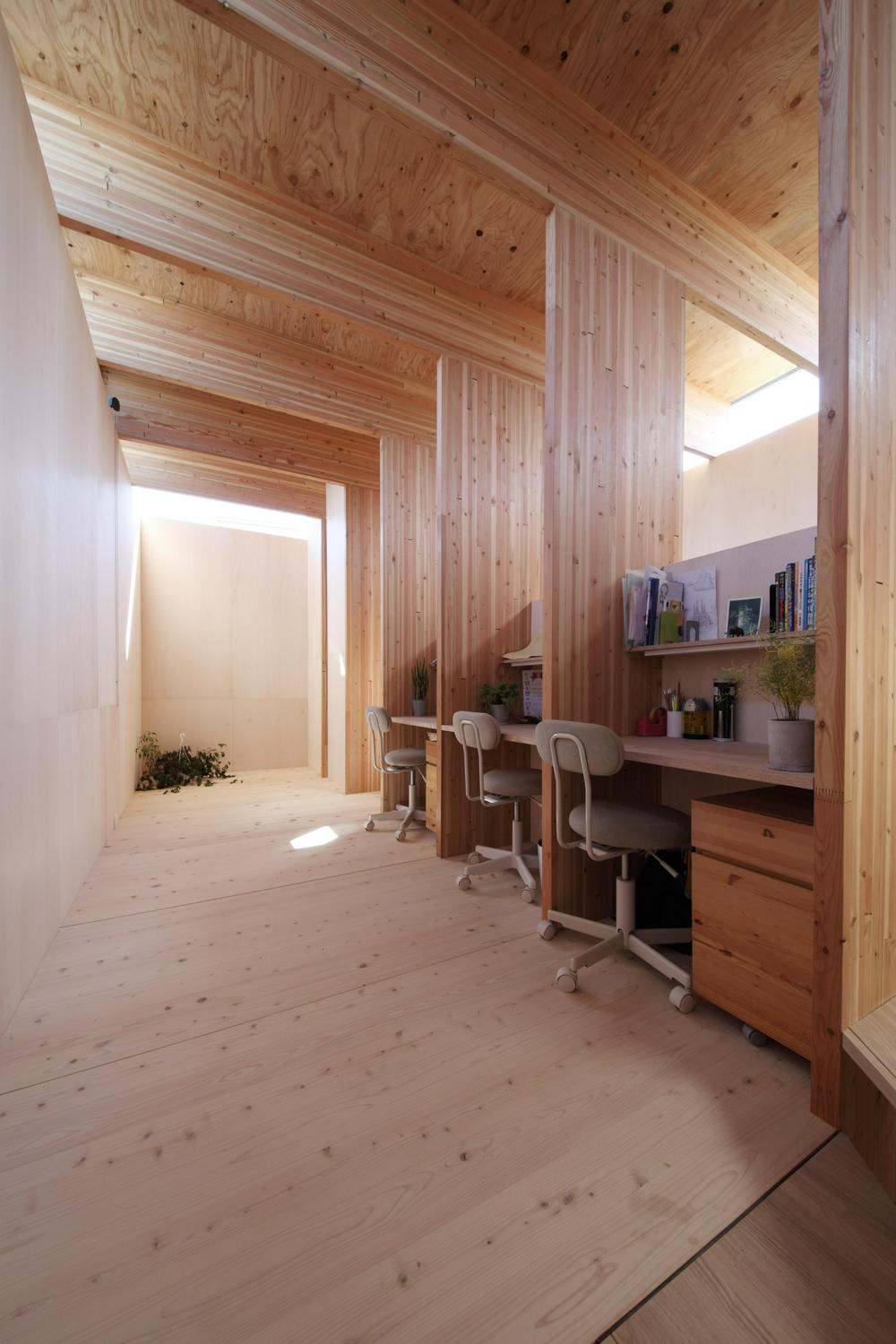


The exterior of the house has black wood exterior walls and an impressive square shape with few windows on the exterior wall surface.
Although the house is the architect's own residence and has various experimental elements, the concept is "not a cool design house, but a functional, lean, and comfortable house enveloped by natural light and wind. The design breaks the "common sense" that even if a window is placed on the exterior wall, it cannot be opened due to concerns about the neighborhood and security, and that curtains often remain down. In this case, natural light is allowed to enter the house from the rooftop area, ensuring a gently bright interior.
4-4. Smart house with both privacy and openness
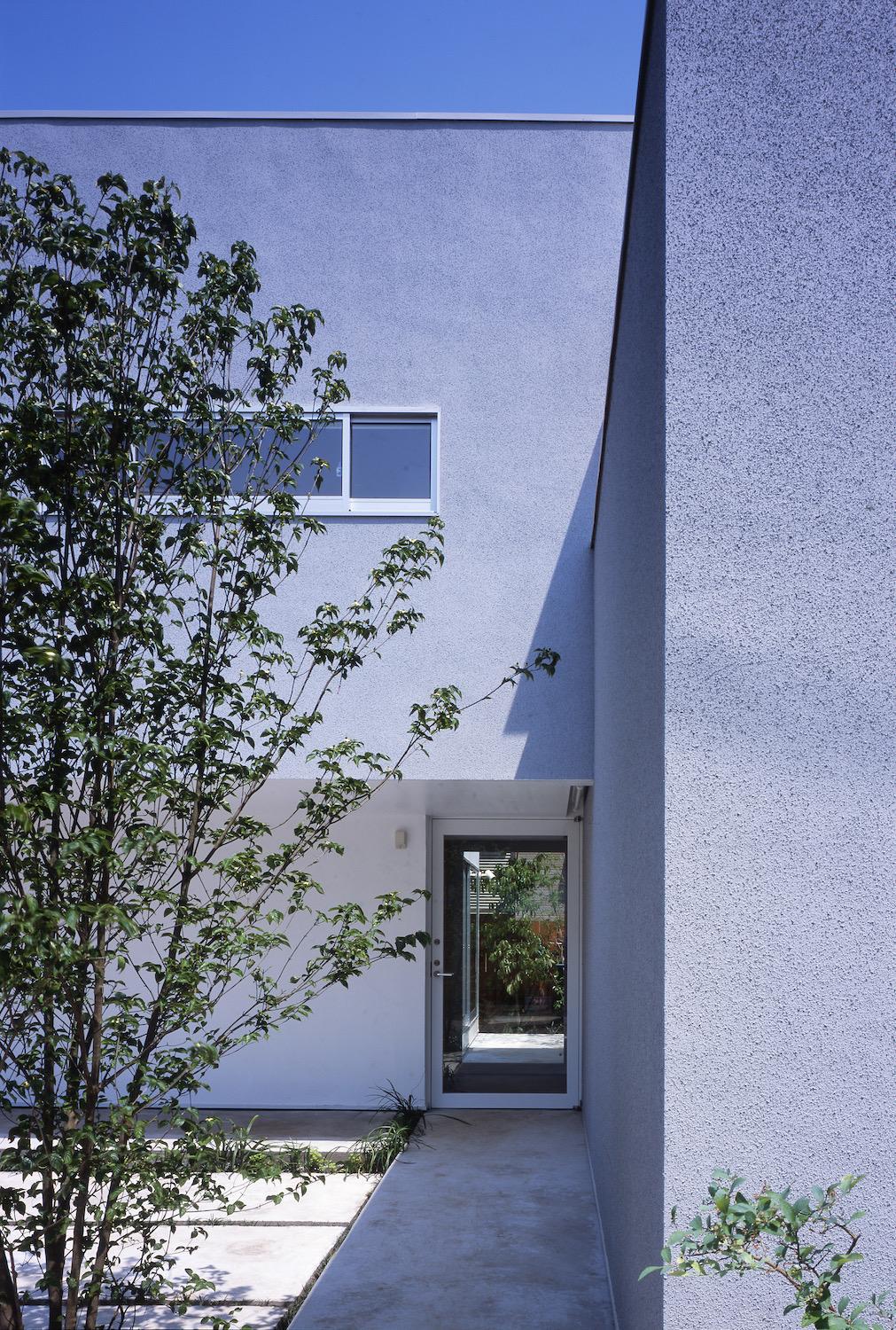


Since the building is bordered on two sides by a road, consideration has been given to designing a bright interior while first ensuring privacy by blocking the view from the road.
To block the line of sight, the exterior of the house was made square, while the living room was placed on the second floor to ensure brightness in the rooms where the family gathers.
4-5. Beautiful square house with a combined open garage
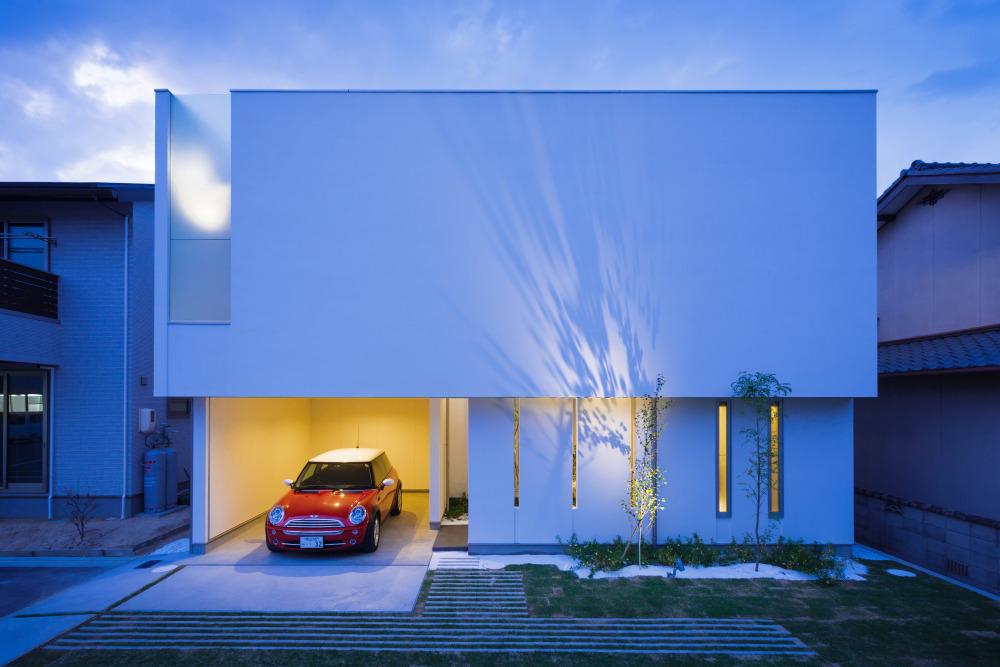


The entire house is unified in white to create a beautiful atmosphere with little oppressive feeling. The floor plan is also designed to be closed, making it difficult to see the layout.
The interior is filled with pleasant light and breezes from the light court (courtyard), bringing in nature to create a bright and expansive floor plan.
4-6. Square-shaped house with figured glass as a symbol
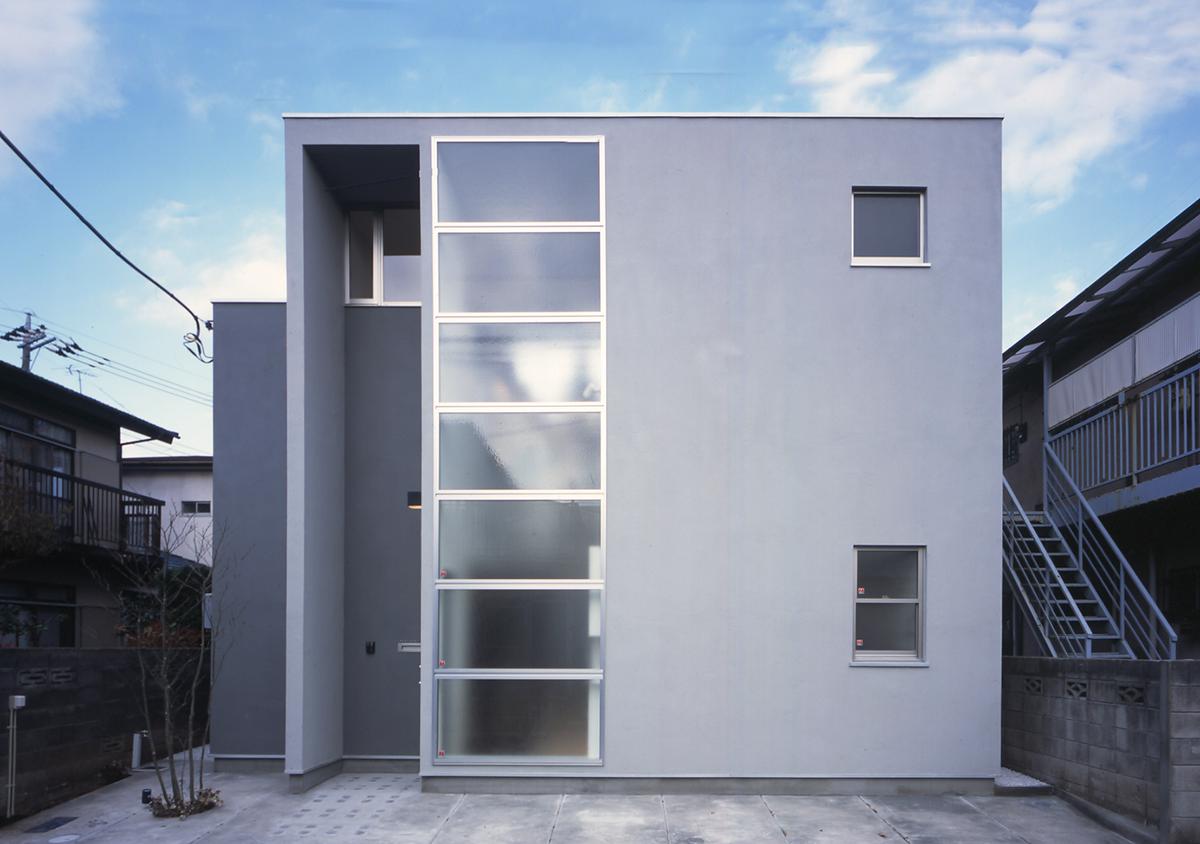


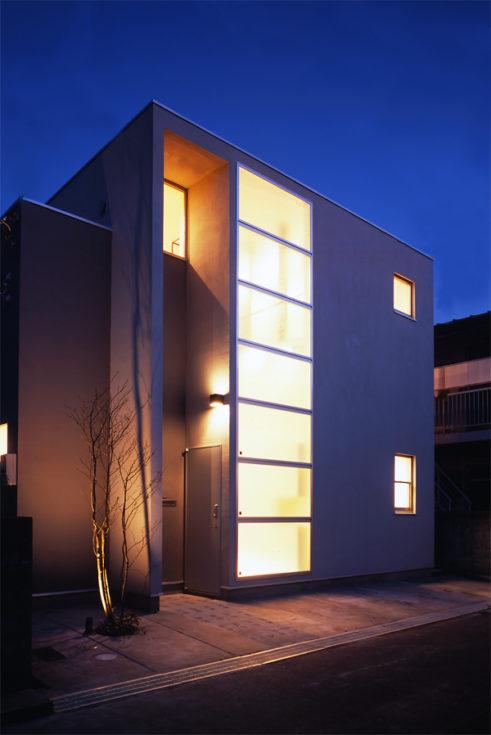


The house is characterized by vertically arranged figured glass on the first and second floors.
An eye-catching opening in the front facade creates different images by day and night.
The overall exterior of the building is square and beautiful, while the use of figured glass ensures privacy.
4-7. Urban cube house that shows off the fair-faced RC construction
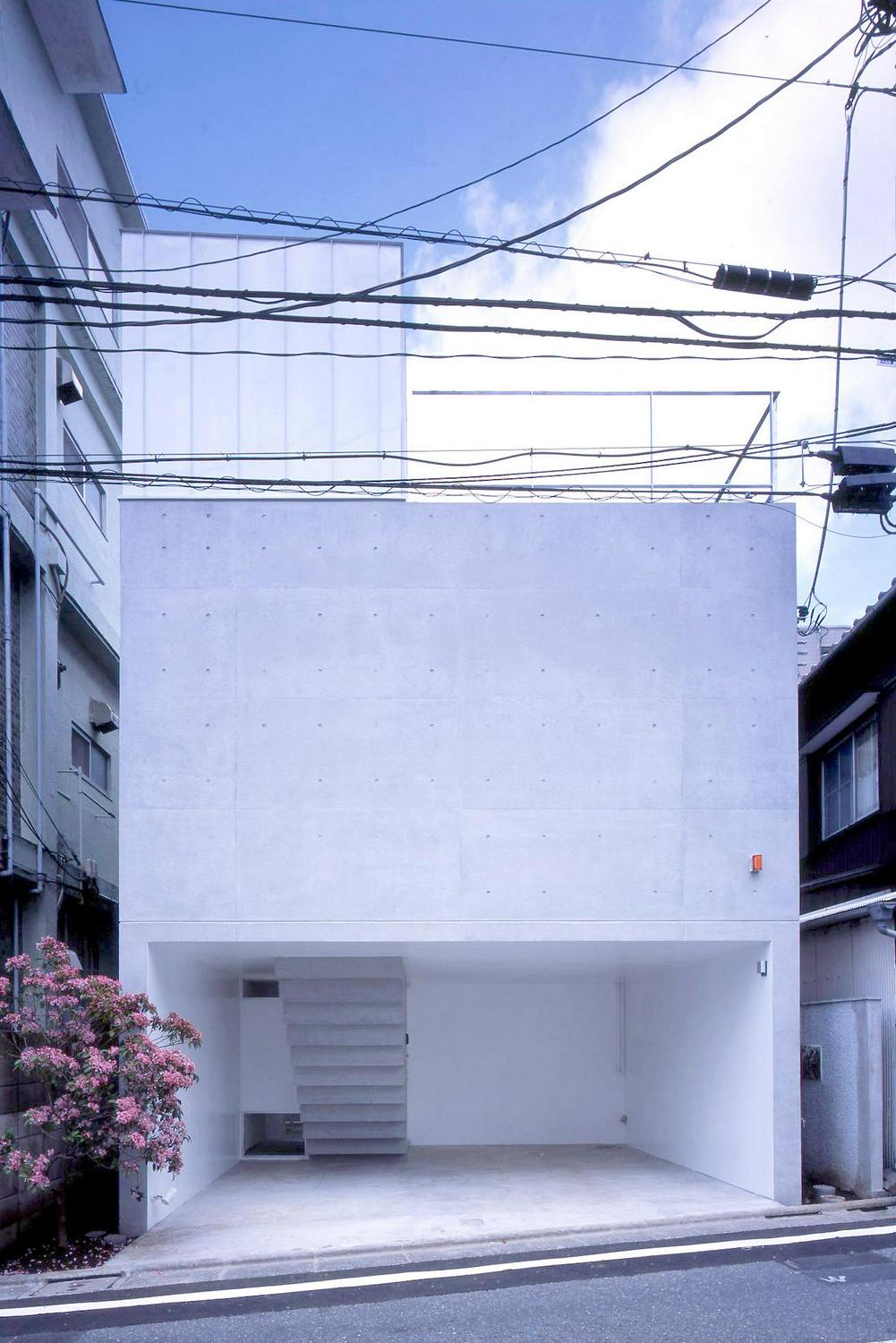



With a bus stop right in front of the building, the first two floors are made of reinforced concrete and the third floor is made of wood to reduce vibration and noise when buses arrive and leave the bus stop.
The part visible from the front is made of fair-faced RC construction, with no openings to show the back side of the staircase.
The dining room and kitchen shown in the second photo are on the second floor, but the center of the house is an open-air courtyard, which ensures adequate lighting. Although the house is located in the middle of the city, the windows can be opened without worrying about the line of sight from the outside.
4-8. Modern house combining color-based squares
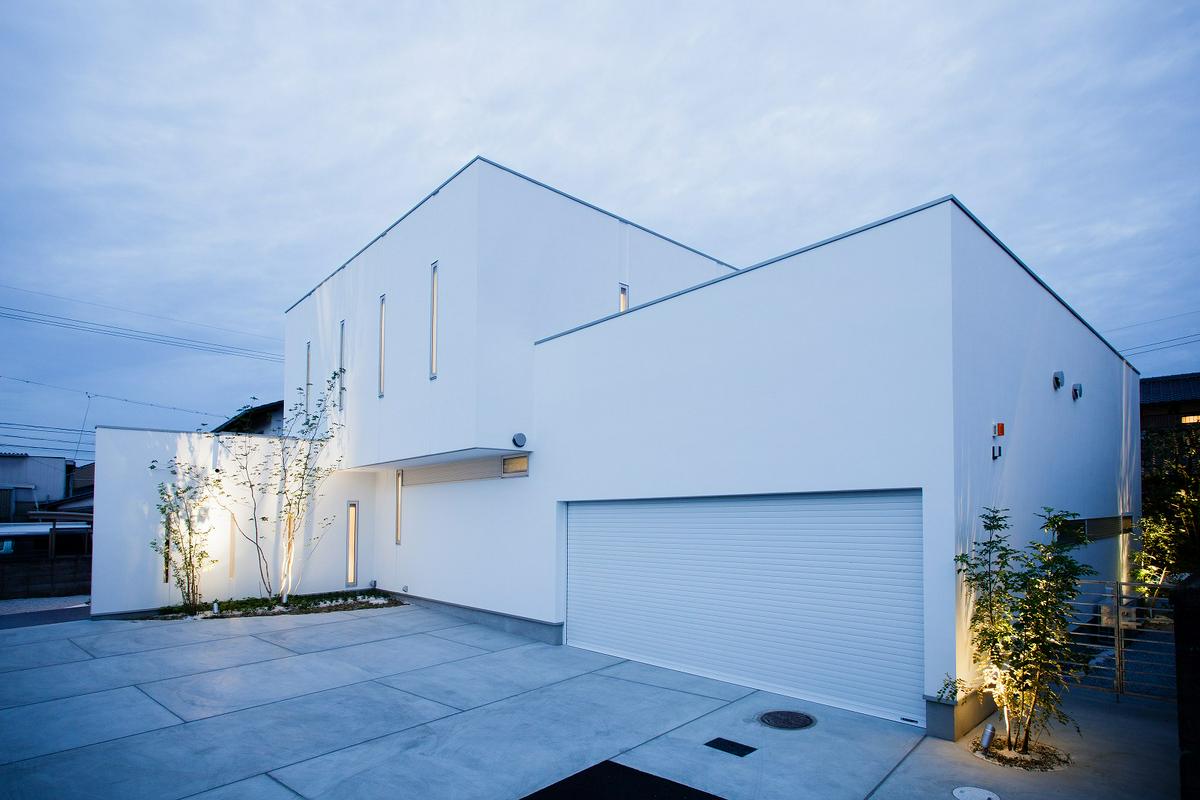


This is an example of a residence that gives a smart impression with its exterior unified in white.
It ensures a moderate degree of privacy, and vertical slit windows are used on the exterior walls facing the outside. The deck space, tsuboniwa(坪庭)space, and atrium space in the courtyard create a sense of room expansion, such as lighting and ventilation, in each room, creating a sense of privacy, yet not cramped inside.
4-9. A simple house that is sculptural and a work of art
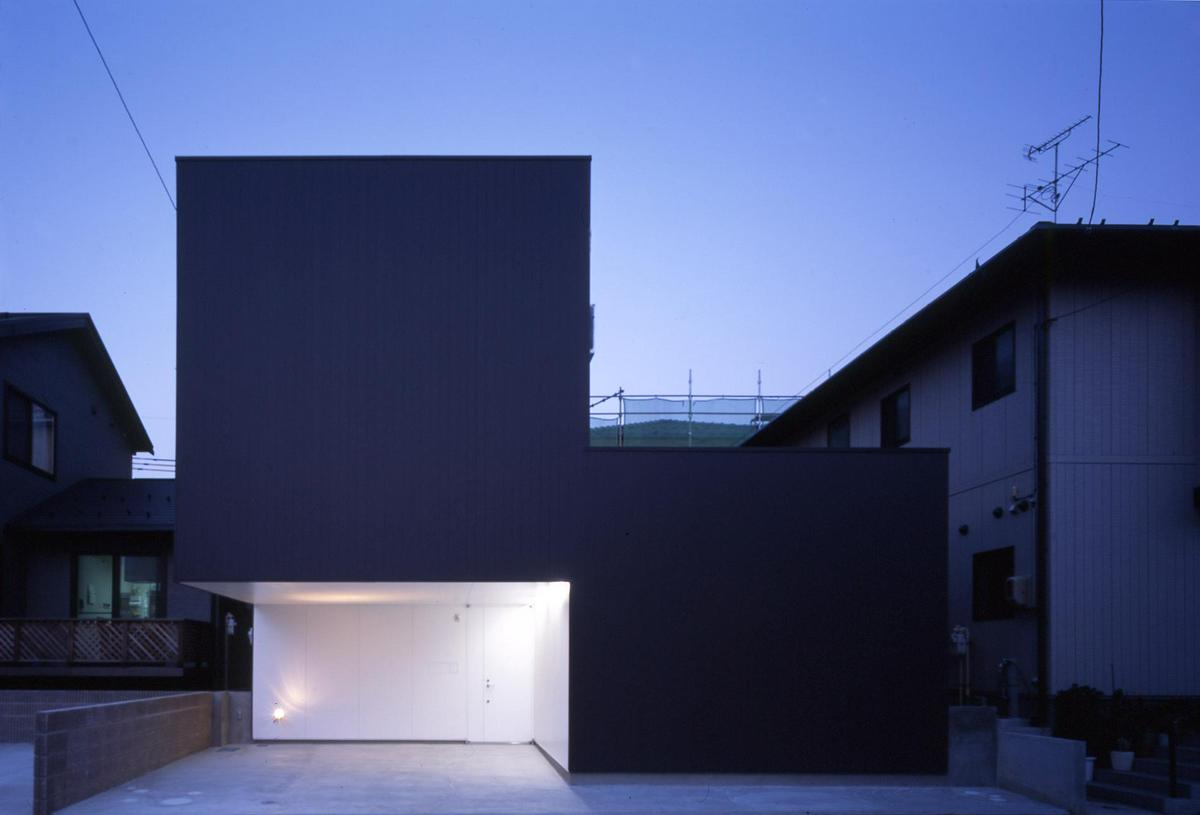


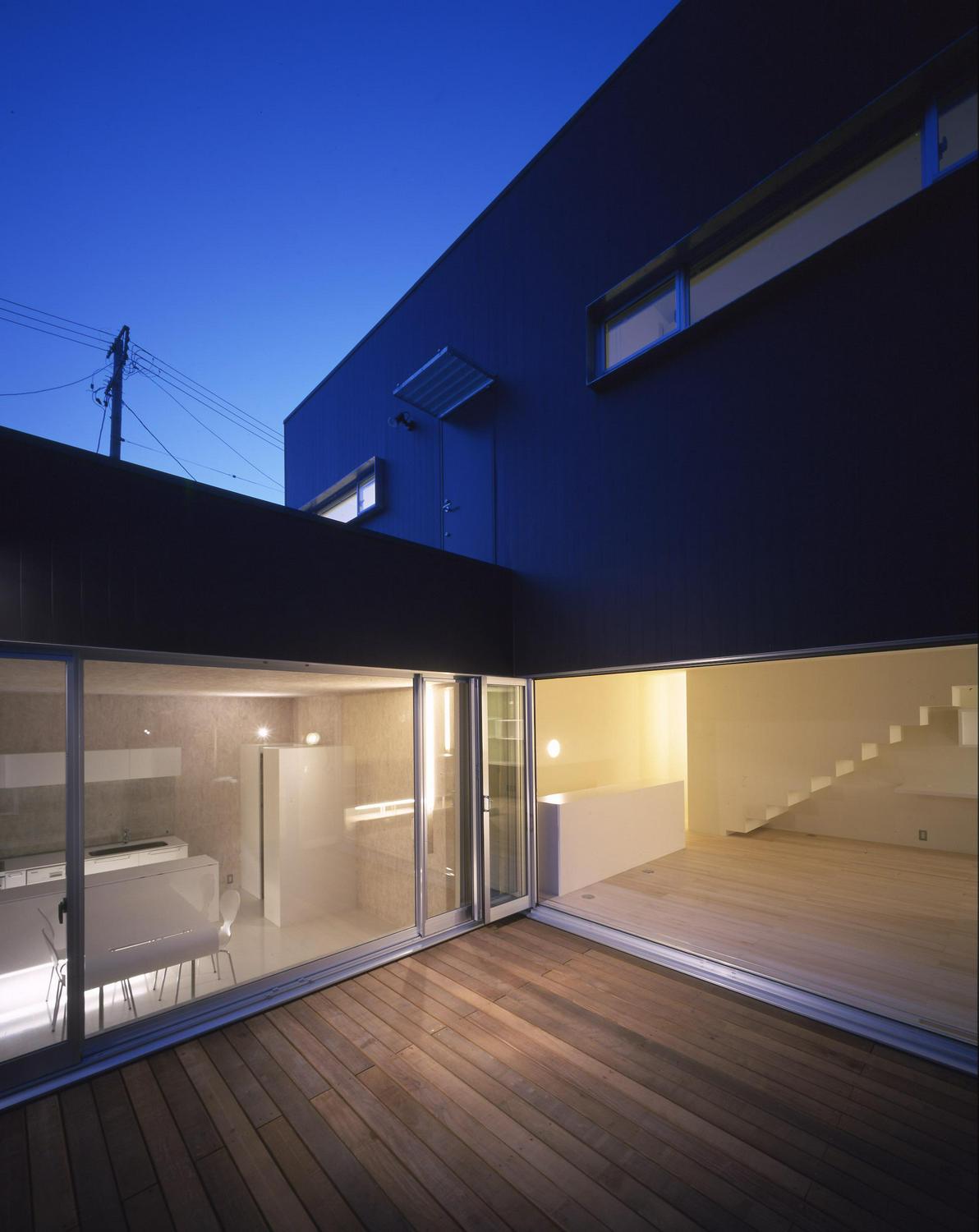


From the street side, the simple two-tone black and white exterior is a unique architectural example.
The eye-catching white color of the entrance area, which is unified even to the front door, and the asymmetrical design create a truly artistic atmosphere.
On the other hand, the windows throughout the house are concentrated in positions toward the courtyard, creating an open interior that is not apparent from the outside. Although the appearance from the street side makes the house look like a windowless house, the floor plan is bright and functional and comfortable during the day.
4-10. Black and white design house
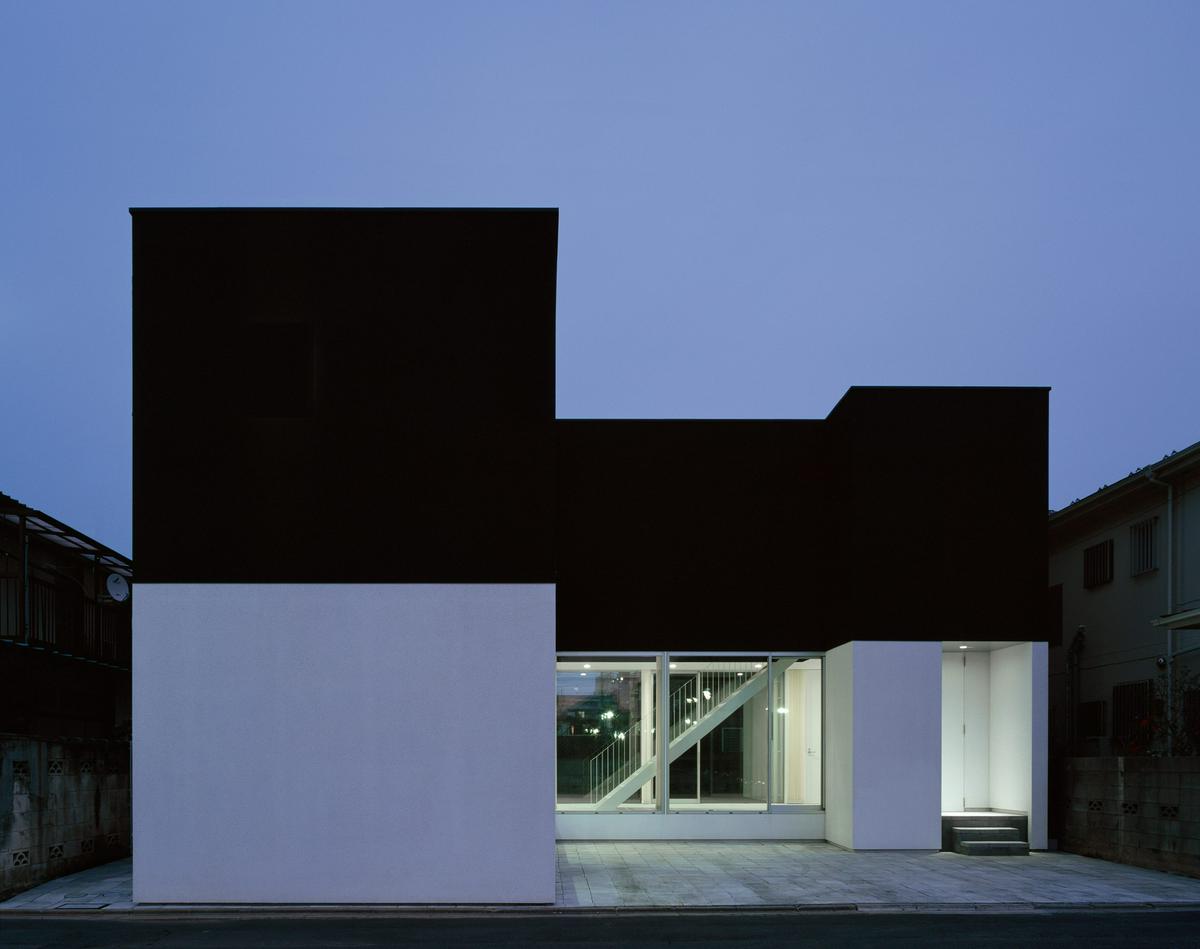


This urban design house is two-tone at the top and bottom.
The open staircase can be seen from the large window on the first floor, giving it a fashionable look. This housing example also has a large window in the part of the house that is not visible from the front facade, creating a bright housing.
5. Summary
Did you have any points that you noticed by looking through the examples of japanese-architects.com's architects?
Common to many of the examples is the minimal number of windows on the exterior (street side) to ensure privacy, while courtyards and inner terrace designs ensure lighting and ventilation.
In designing a square or cube-shaped house, the architect has taken great care to ensure that the excessive reduction of openings will improve the design, but will not inconvenience everyday life.
If you are considering a unique and well-designed house, taking into account the construction method of the structural frame, the shape of the land, and the surrounding environment, please consult with a first-class architect and architectural advisor from japanese-architects.com.

