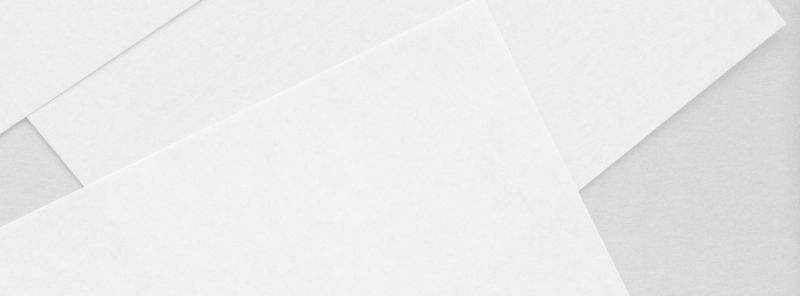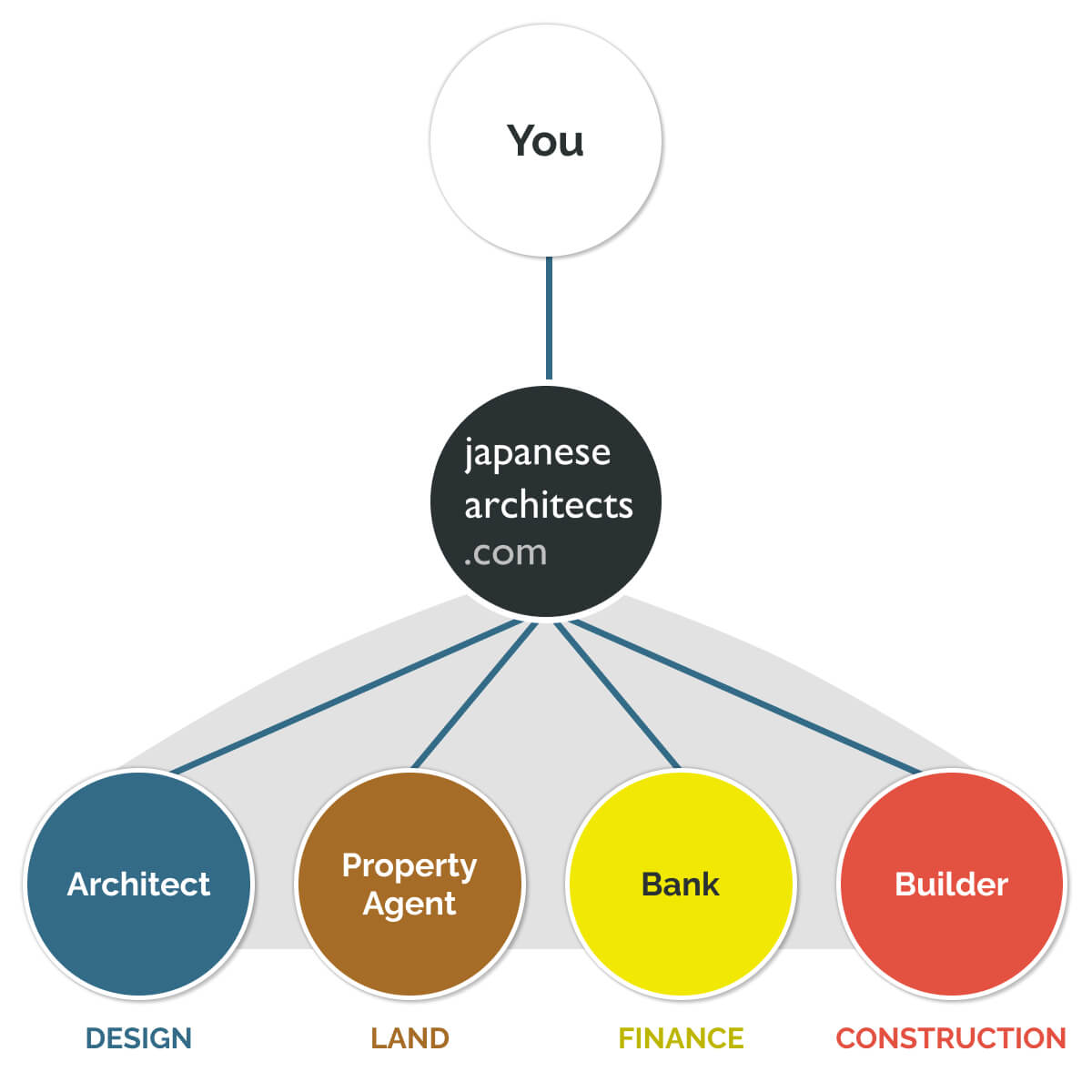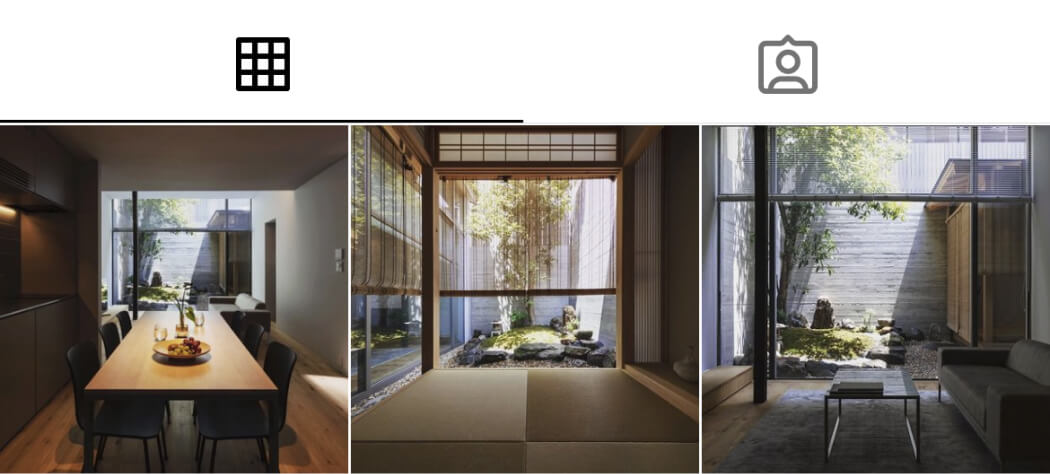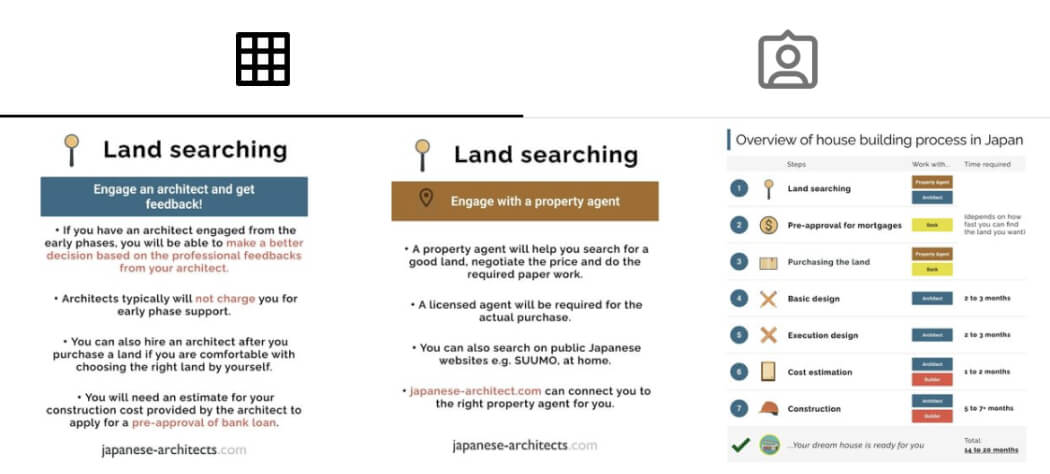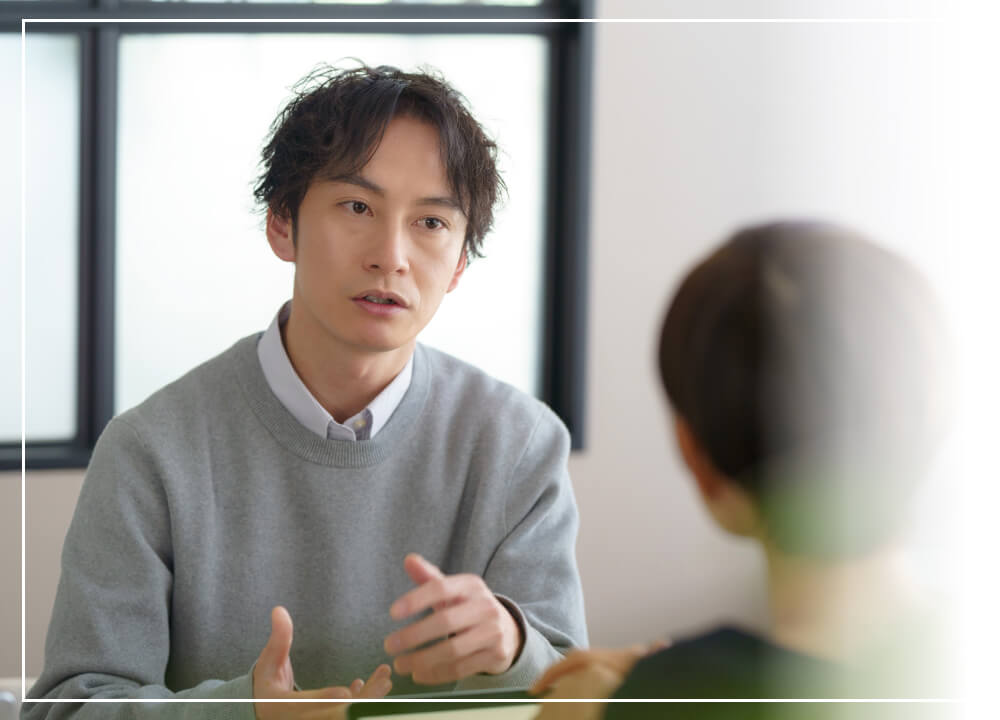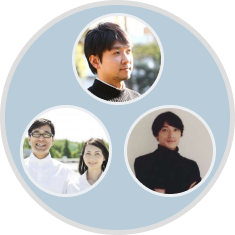What you need to know about skylights and 10 examples
In this issue, we will introduce skylights, which are popular in Western-style houses and other types of housing.
You may worry about, for example, leakage from skylights, disadvantages of it, and the cost for maintenance. We will resolve such concerns.
We will also introduce examples of architects' beautiful houses that have adopted skylights, so if you are interested in skylights, please use them as a factor in your consideration.
Let's begin by looking at the key points of this article.
- Skylights, also called top lights, are windows installed for lighting and ventilation.
- The advantages of skylights are that they allow natural light to enter even the center of the house and also serve to release heat from the interior during the summer months.
- The disadvantage of skylights is the need for accurate maintenance.
- Regular waterproofing maintenance can prevent rain leakage.
- An architect will not simply install a ready-made skylight, but also consider the size, angle, and amount of light to be let in to match the design of the house, creating a beautiful space.
What is skylight (top light)?
A window provided on the roof is called a "skylight" or "top light". They have long been popular, especially in Western-style and stylish modern houses.
First, let's look at the advantages and disadvantages of skylights that are of interest.
1-1. Role of skylights (top lights)
The role of skylights in a house is to "get lighting and ventilation through the roof". Especially for rooms on the north side or rooms that are difficult to get light, a skylight improves the brightness of the room during the day.
In addition, air flow can be created by installing retractable skylights in a space such as a stairwell. While ordinary windows allow air to flow horizontally, skylights allow air to flow up and down, which further activates air flow.
The advantages and disadvantages of skylights are explained one by one.
1-2. Advantages of skylights (top lights)
There are three main advantages of skylights.
- To be able to get light.
- An openable type ensures ventilation and air flow (especially in summer).
- Being able to feel the stars and the sunrise
To be able to get light
As we mentioned, it can provide brightness in rooms that are difficult to get light.
There are three types of daytime natural light: direct, skylight, and reflected light. Among these, skylights brighten a room by bringing in skylight (brightness of the sky). Unlike direct sunlight, skylight is characterized by its even and gentle brightness, and allows light to enter the room in a stable manner.
In addition, not only on sunny days but also on cloudy days, sky brightness from skylights allows people to spend time during the day without the need for lighting. Natural brightness is the most attractive feature.
An openable type ensures ventilation and air flow (especially in summer)
Due to the specific gravity of air, warm air flows upward and cool air flows downward. Therefore, hot air in a building rises to the top of the building/room. An openable type skylight can let in outside air through the window and let out hot air through the skylight.
Especially in summer, hot air can be released through skylights, effectively venting heat and allowing a pleasant breeze to flow through the building.
Being able to feel the stars and the sunrise
Skylights allow you to feel the "sky" unlike wall windows. You can wake up feeling the morning sun, or go to bed at night looking at the starry sky.
1-3. Disadvantages of skylights (top lights)
The three main disadvantages of skylights are as follows.
- Rain leakage in case of improper maintenance
- Hot in summer, rain noise can be a problem
- Less space for solar installation
The biggest disadvantage to keep in mind is maintenance.
A roof needs to be checked for leaks on a regular basis. If you have skylights, pay particular attention to rain leakage. For fixed windows that cannot be opened or closed, leakage should be checked around the perimeter where the window is installed. For those that can be opened or closed, leakage from the window itself in addition to the perimeter of the window should be checked. It is advisable to have them checked every 10 years, preferably every 5 years by a professional contractor.
The unique disadvantages of skylights are that rooms can be hot in the summer and the sound of rain on rainy days. Skylights, which brighten rooms with sunlight, can also let in heat in the summer. Compared to old windows, recent skylights have higher heat shielding performance and the heat taken in through the glass is reduced. Still, heat is taken in through the skylight in midsummer. Curtains for skylights are available as a heat protection measure, so if you often feel hot, it is a good idea to use curtains.
Third, when installing photovoltaic power generation, the installation space will be reduced. Although skylights do not reduce the installation area in all cases as it depends on the roof shape and the location of skylights, those who plan to install solar power generation should consider a plan with an architect. Solar power generation installation can also be designed avoiding skylights, or skylights can be installed only on the north side of the building.
2. Maintenance of skylights (top lights) to prevent leakage
"Leakage" is the biggest concern with skylights. Let's take a look at the points you should pay attention to as countermeasures against the biggest disadvantage.
2-1. Mechanism of leakage
The main cause of leaks is that the gaskets and base frames of the roof and window attachments deteriorate, allowing rain to enter through them.
Even ordinary roofs can leak due to shift or deterioration of roof materials. The skylight area, which is a hole in the roof, tends to be the weakest point.
It is true that they deteriorate more quickly than wall windows because they are exposed to direct sunlight and rain more directly.
2-2. Prevention depends on maintenance
The key to preventing leaks is "good maintenance".
We also recommend skylights designed and maintained by a professional and accustomed contractor/architect. Depending on the installation space, inspections can be done from indoors, but installation and removal are done from outdoors. Maintenance and replacement are thus generally done using scaffolding.
Exterior walls and roof should be repainted every 10 years or so, depending on the material. Be sure to replace the gaskets and waterproofing of the skylight at that time. Depending on the degree of deterioration, replace a skylight itself.
By hiring an appropriate and specialized contractor, secondary problems can be prevented. When designing a skylight, it is advisable to consult an architect with experience in construction.
Types and prices of skylights (top lights)
Next, let's look at the types of skylights.
3-1. Fixed type/Openable type
There are two types of skylights: fixed type, in which the glass cannot be opened or closed, and an openable type (manual or electric), which is retractable.
If only lighting is required, we recommend fixed windows, which have less risk of breakdown, etc. However, if they are installed in a stairwell or second-floor hallway, we recommend a type that can be opened and closed electrically. Opening skylights is a very effective way to release the hot air that accumulates in the upper part of a stairwell.
The place of installation and ventilation, which is one of its advantages, are key factors in the choice.
3-2. Manufacturers of skylights (top lights)
There are four main manufacturers that produce and sell skylights: LIXIL, VELUX, YKKAP, and SankyoAlumi.
- LIXIL: "Sky Theater" (1 series)
- VELUX: "Sky View Series" and others: three series in total (manufacturer specializing in skylights)
- YKKAP: "Skylight series" (1 series)
- SankyoAlumi: "Skylight Starful V" (1 series)
Each company offers three types of windows: fixed type, manual open/close type, and electric open/close type. Some manufacturers have beautiful center pivot windows. You can choose the one that best suits your purpose and the concept of your house.
3-3. Necessity of curtains (blinds)
Each company offers curtains (blinds) as an optional feature.
For installation on the south of the house or in a bedroom, we recommend the use of curtains or blinds.
Curtains themselves also come in many types, such as roll screens and honeycomb blinds, also including light-shielding types.
The opening/closing method can be either electric or manual, and you can choose the one that best suits your budget and installation location.
3-4. Price
Prices vary greatly between electric and manual types. The market price for a manual type is approximately 50,000 yen and up, while an electric type approximately 100,000 yen and up.
A skiylight can be installed at a discount for new construction as it doesn't require scaffold, but we recommend consultation with the architect.
4. 10 examples of beautiful skylights (top lights)
The followings are examples of skylights by japanese-architects.com architects.
If you are wondering where to install a skylight, or what kind of atmosphere you can create by a skylight, or you are interested in actual examples, please take a look at this page.
4-1. ANDON
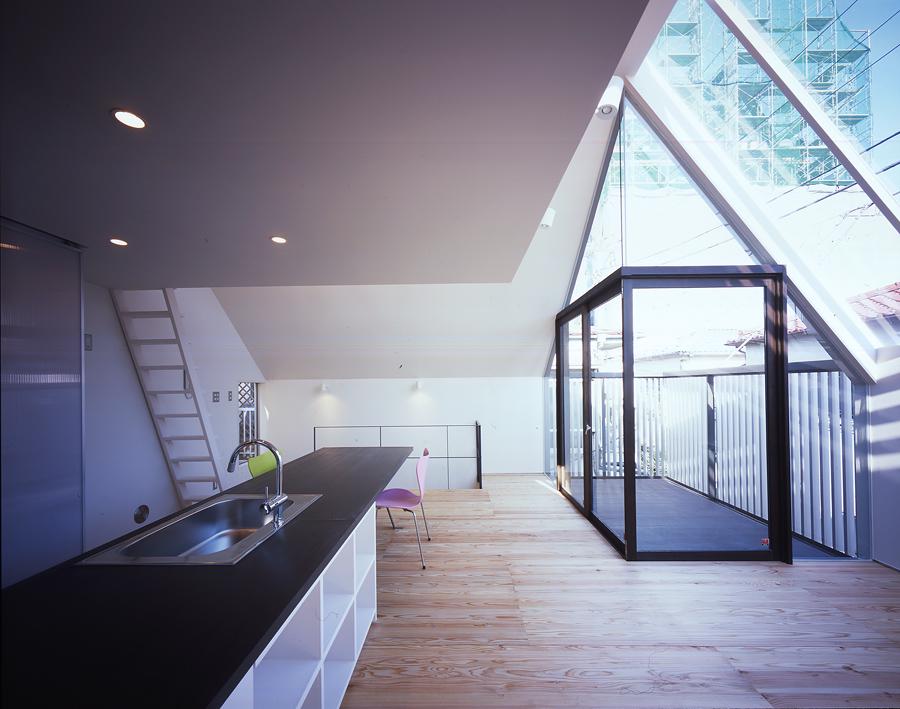


In this example, a large skylight is installed in the LDK. Unlike ordinary skylights, the large windows installed diagonally as a skylight are provided to give a sense of openness.
4-2. House in Musashino
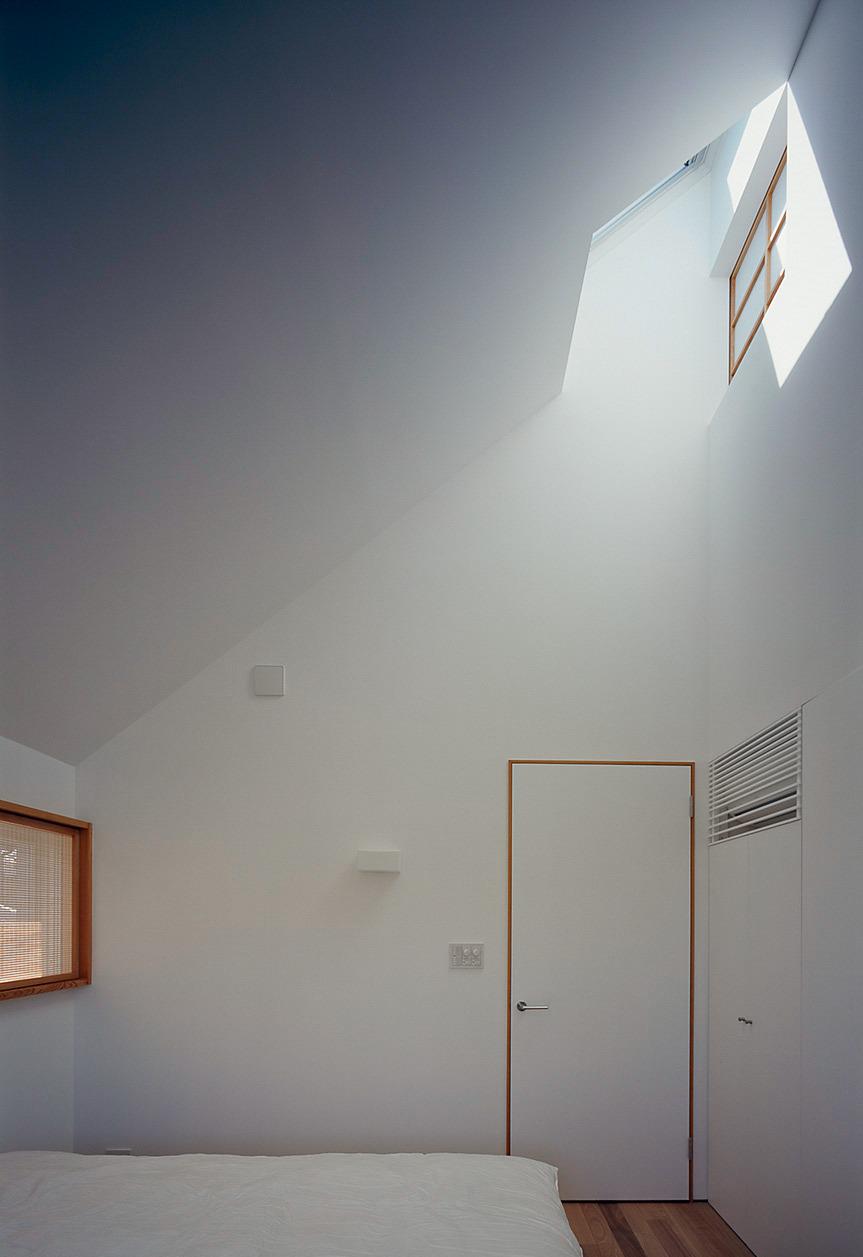


This is an example of a skylight installed in a bedroom. The skylight at the top of the slanted ceiling serves as a heat and light eliminator.
It is noteworthy that the design does not allow sunlight to directly enter the sleeping area, but rather allows gentle brightness to enter through the skylight by illuminating the wall surface. This is one of the examples we would like to refer to incorporate in the bedroom.
4-3. Kagurazaka Sweet House
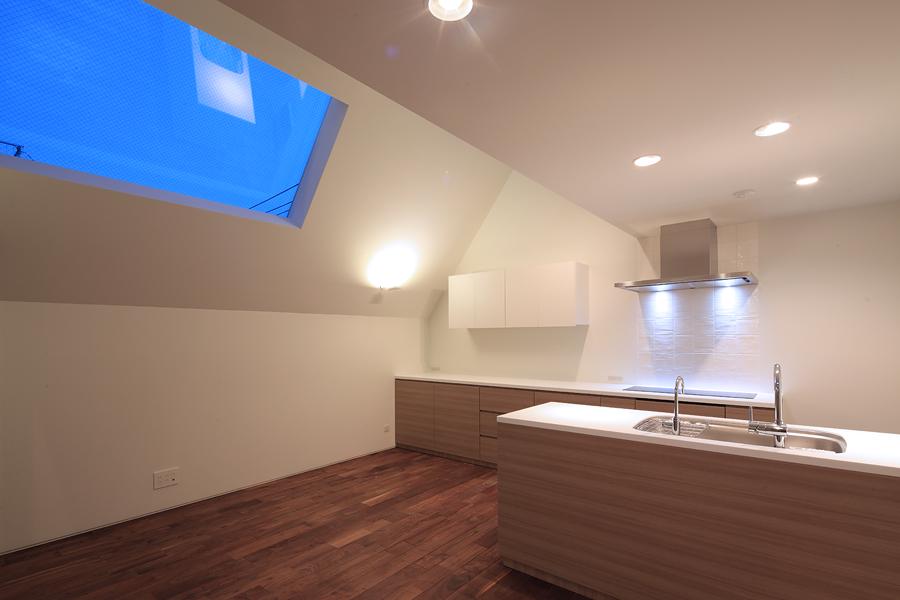


This is an example of a living room with a view of the sky thanks to a skylight.
The building in this case study is designed to be compact, so large fixed window is placed at an angle to bring light and a sense of openness to the living room.
4-4. L-Court House
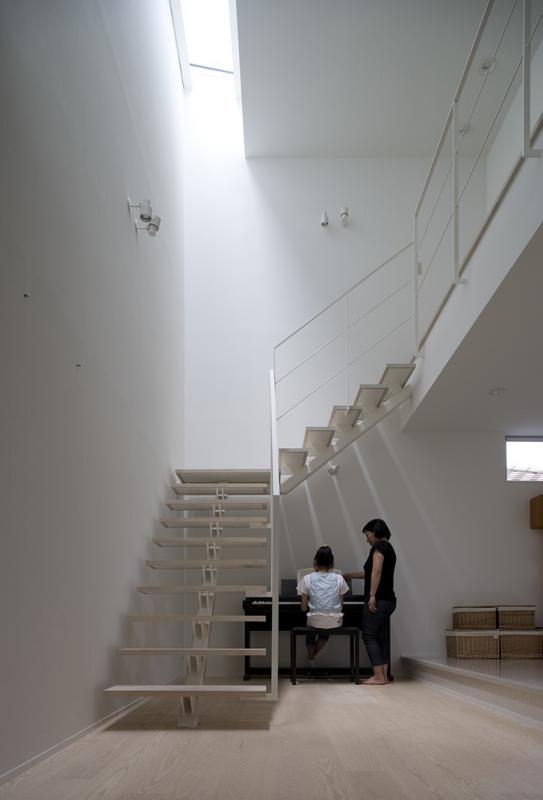


This example shows a skylight in a stairwell area with an open staircase, bringing in brightness.
During the day, the skylight compensates for the brightness that cannot be created by lighting and gently illuminates the entire atrium.
4-5. MDCE
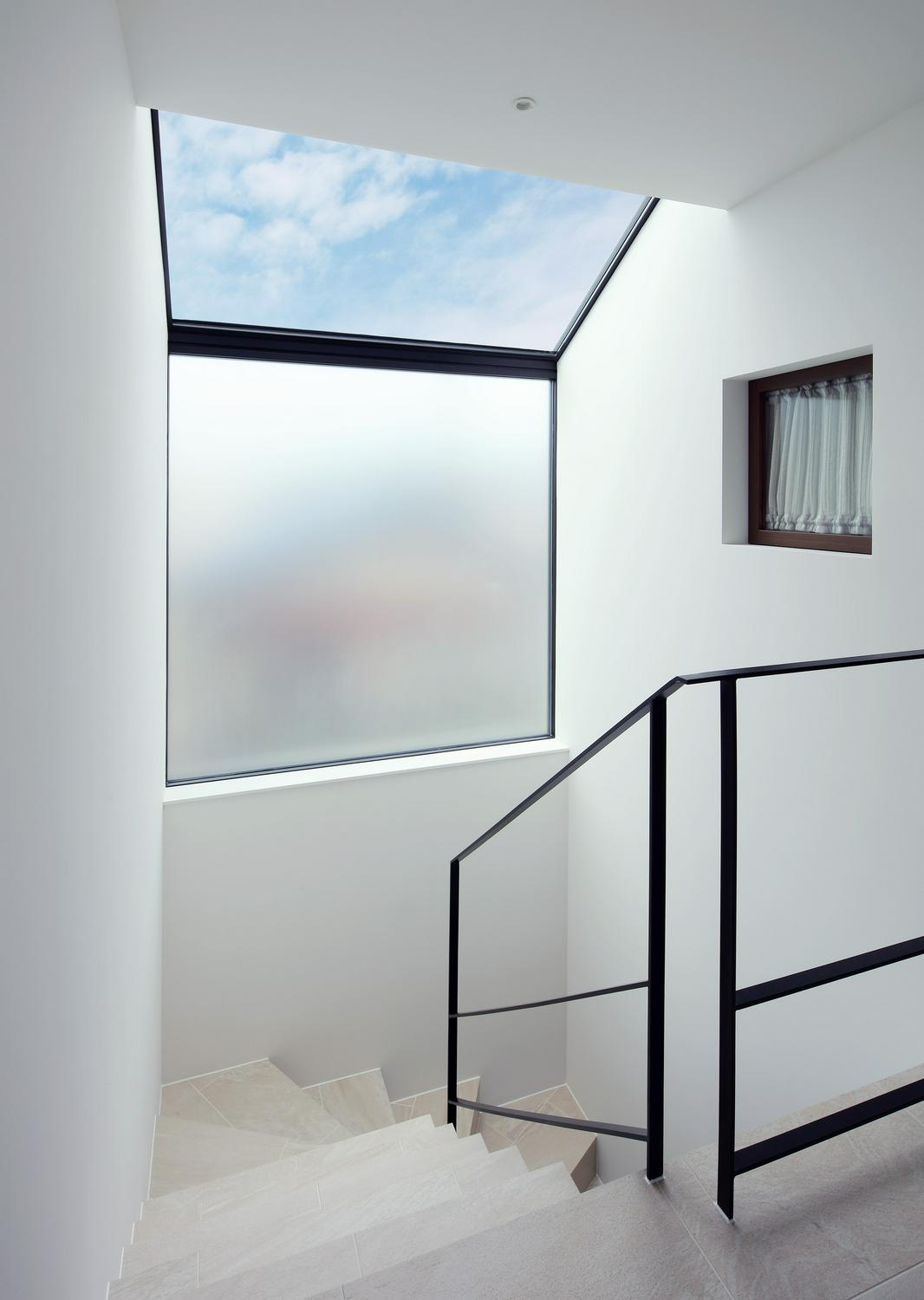


This is an example of a staircase section with windows and skylights connected.
While the windows on the wall are hazy glass for privacy, the skylights are transparent glass to create a sense of openness, since there is no need to worry about neighbors.
The skylight enhances the bright and stylish design, which is unified in white on both the floor and walls.
4-6. House in Ushiku
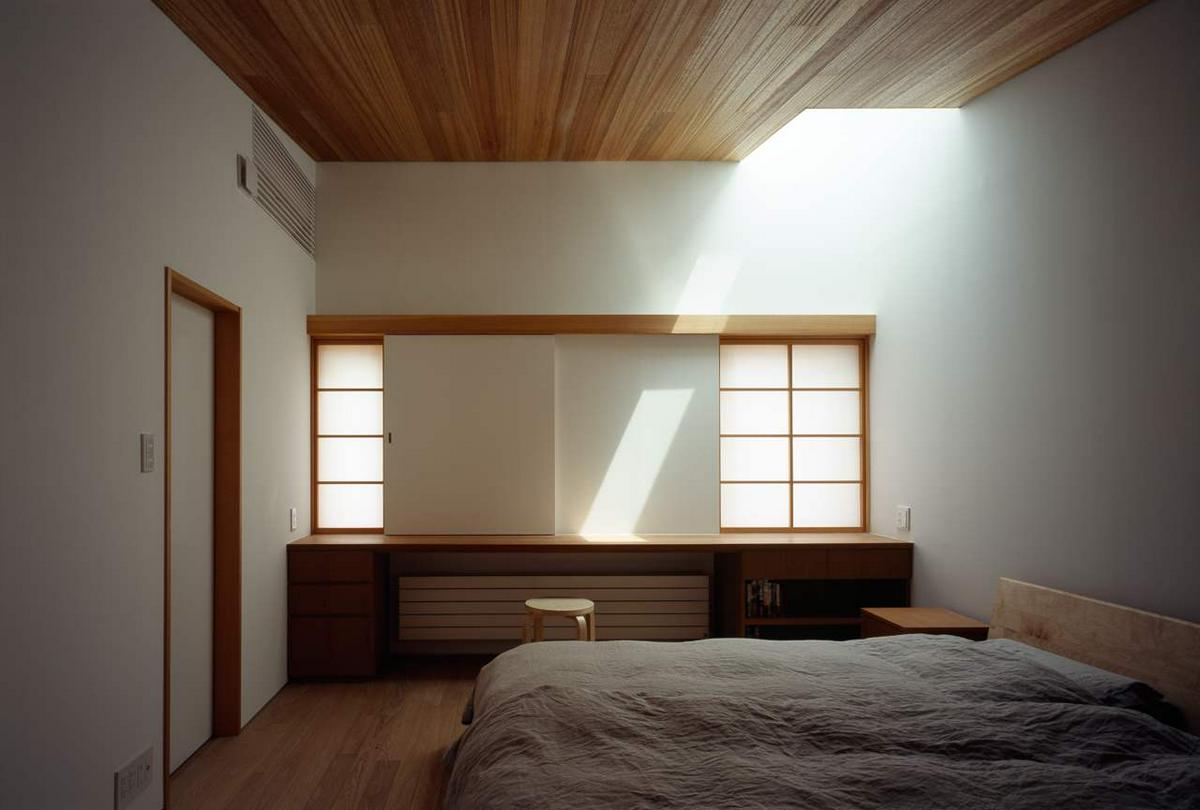


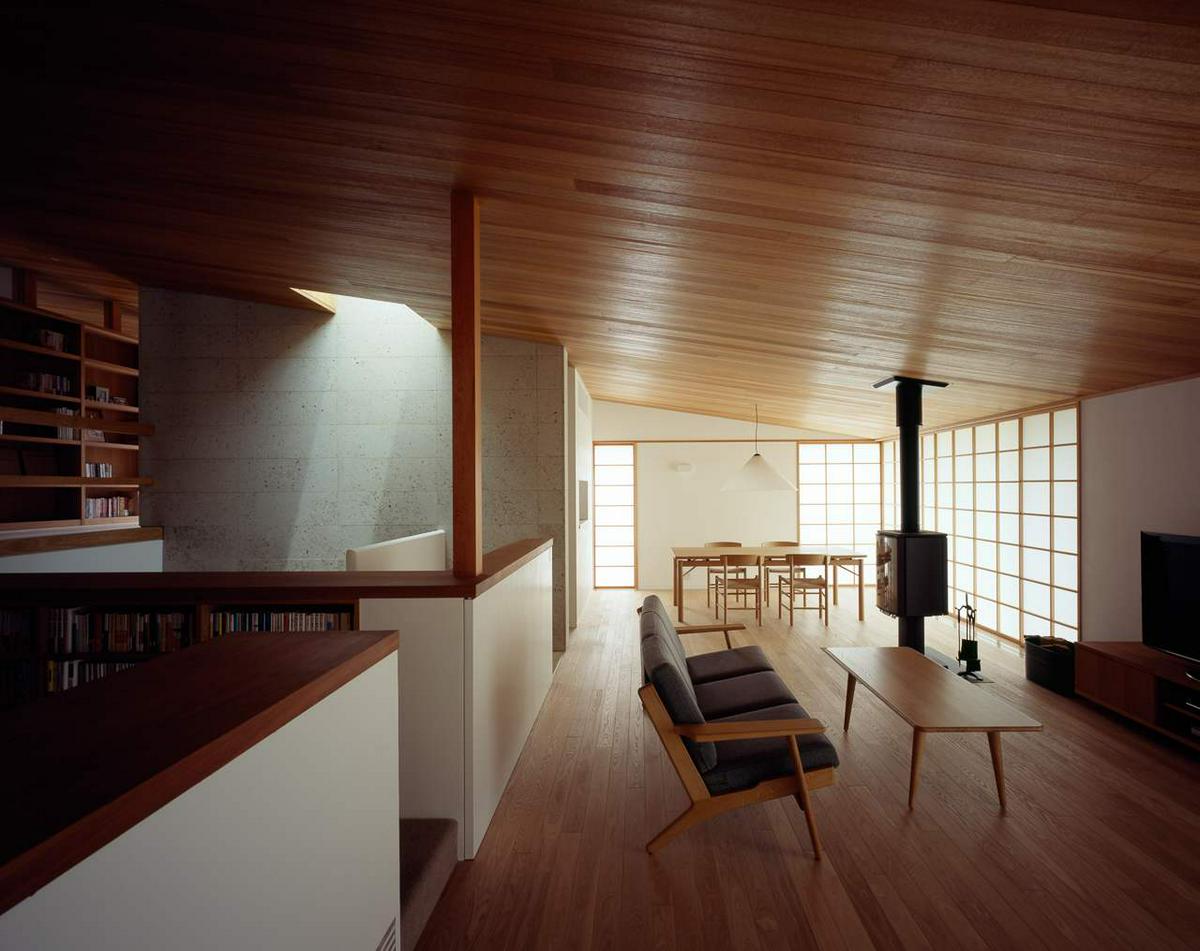


In this example, skylights are provided in the bedroom and the atrium.
By placing the skylight in the corner not in the center of the room, gentle sunlight pours in the bedroom. The hallway tends to be dark, such that skylights are installed in the center of the hall and atrium.
Even without lighting during the day, the sunlight coming in from the center of the room provides just the right amount of light to give a sense of the "wabi and sabi" that is unique to a Japanese-style residence.
4-7. Residence in Chitose Karasuyama -Cut out a small nature-
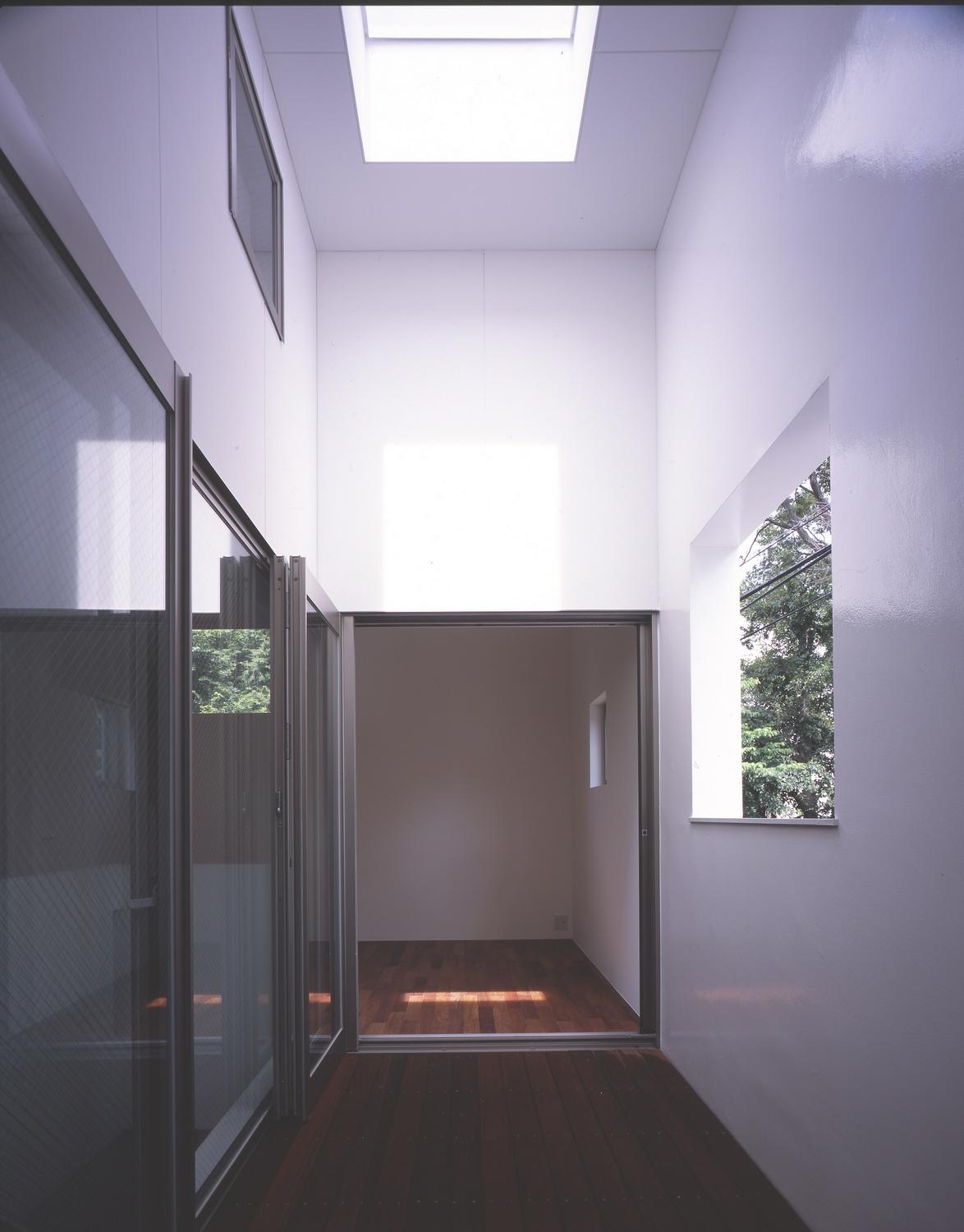


This is an example of a skylight in a high-ceilinged terrace corridor connecting the back bedroom and living room.
The concept is to "cut out a small piece of nature." In this case, the skylight cuts out the sky and incorporating it into the living space.
High ceiling alone gives a sense of openness, but skylight also creates a space that is truly outdoors.
4-8. House in Hane
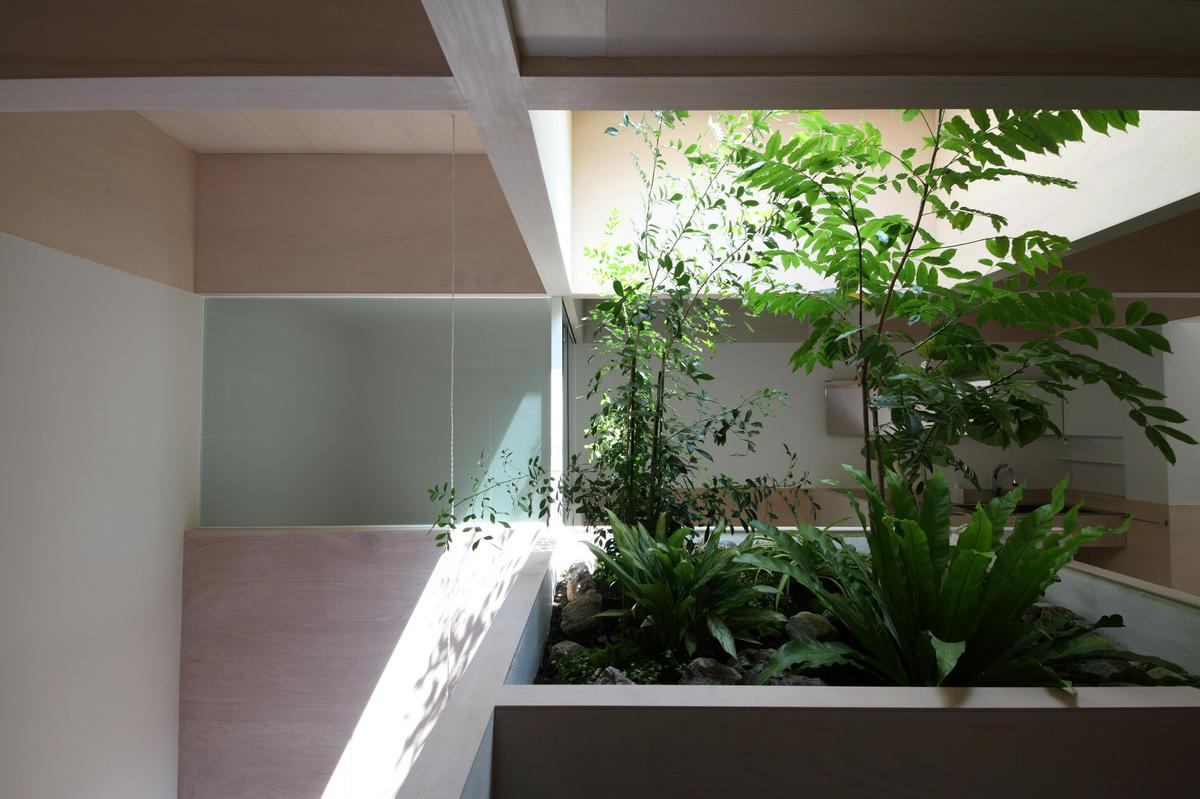


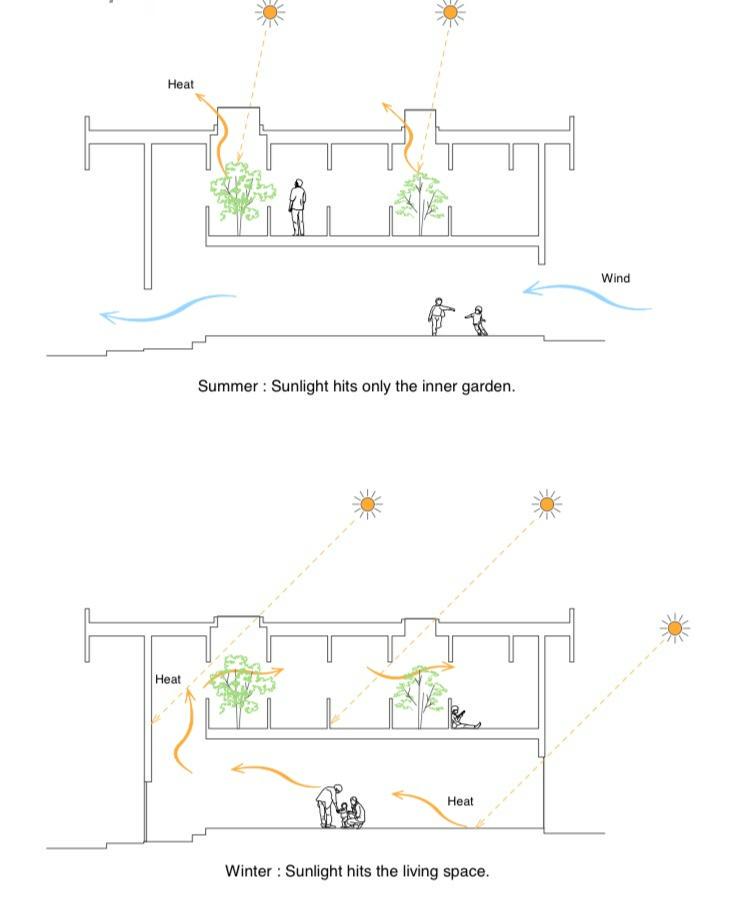


This example shows a good use of skylight depending on the season.
In summer, the skylight is opened to let the breeze in from the first floor and the heat inside the room escape through the skylight. In winter, the skylight is closed to allow sunlight to enter the room.
The lighting is also placed in the center of the building, which not only plays a functional role of ensuring the brightness of the entire building, but also makes sunlight more impressive by introducing greenery.
4-9.House in Matsubara
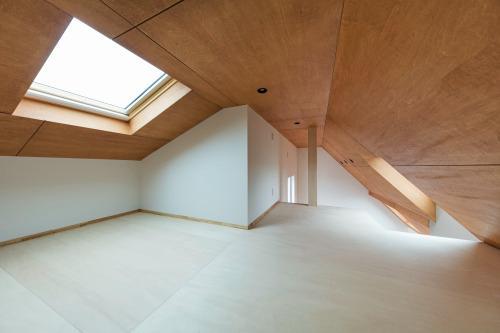


This is an example of a skylight used as lighting in a shed.
The shed roof can be very dark even during the day without good lighting, so skylights are used to create a sense of brightness and openness.
4-10. Silver toll along the river
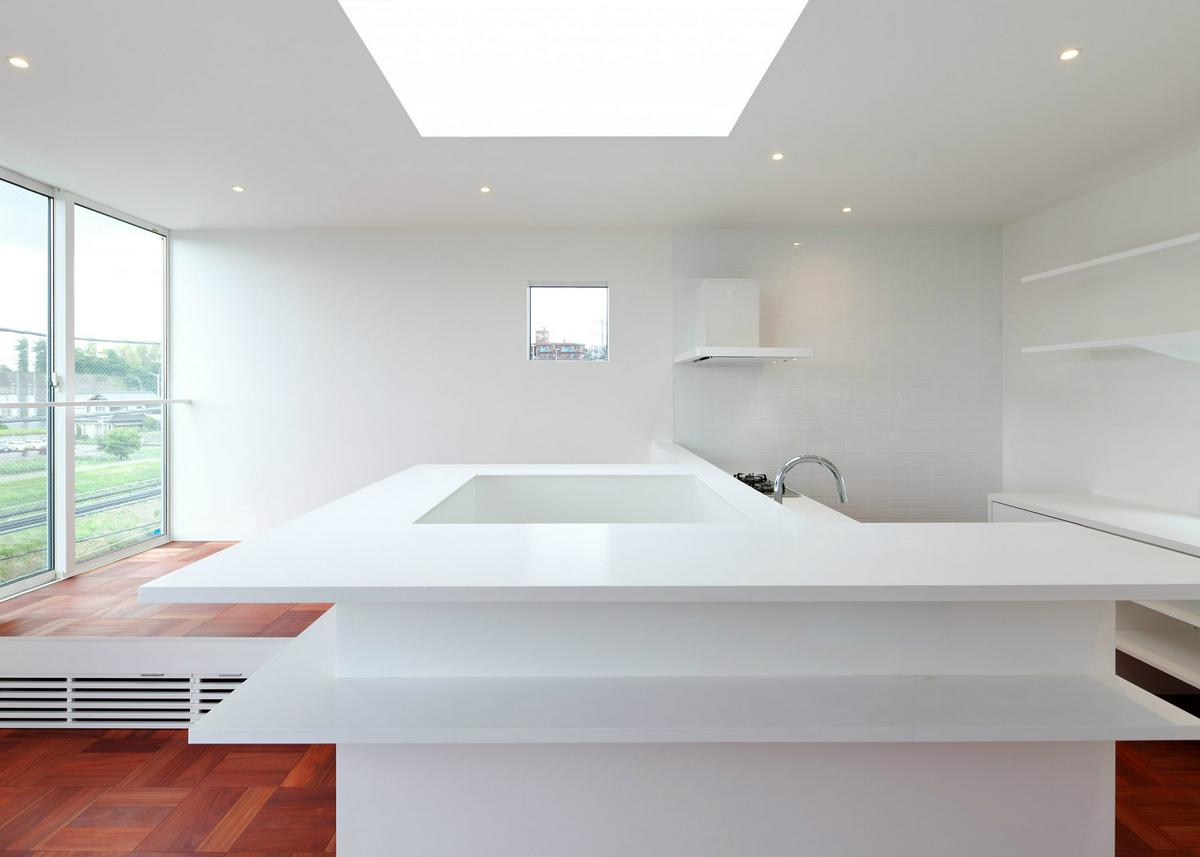


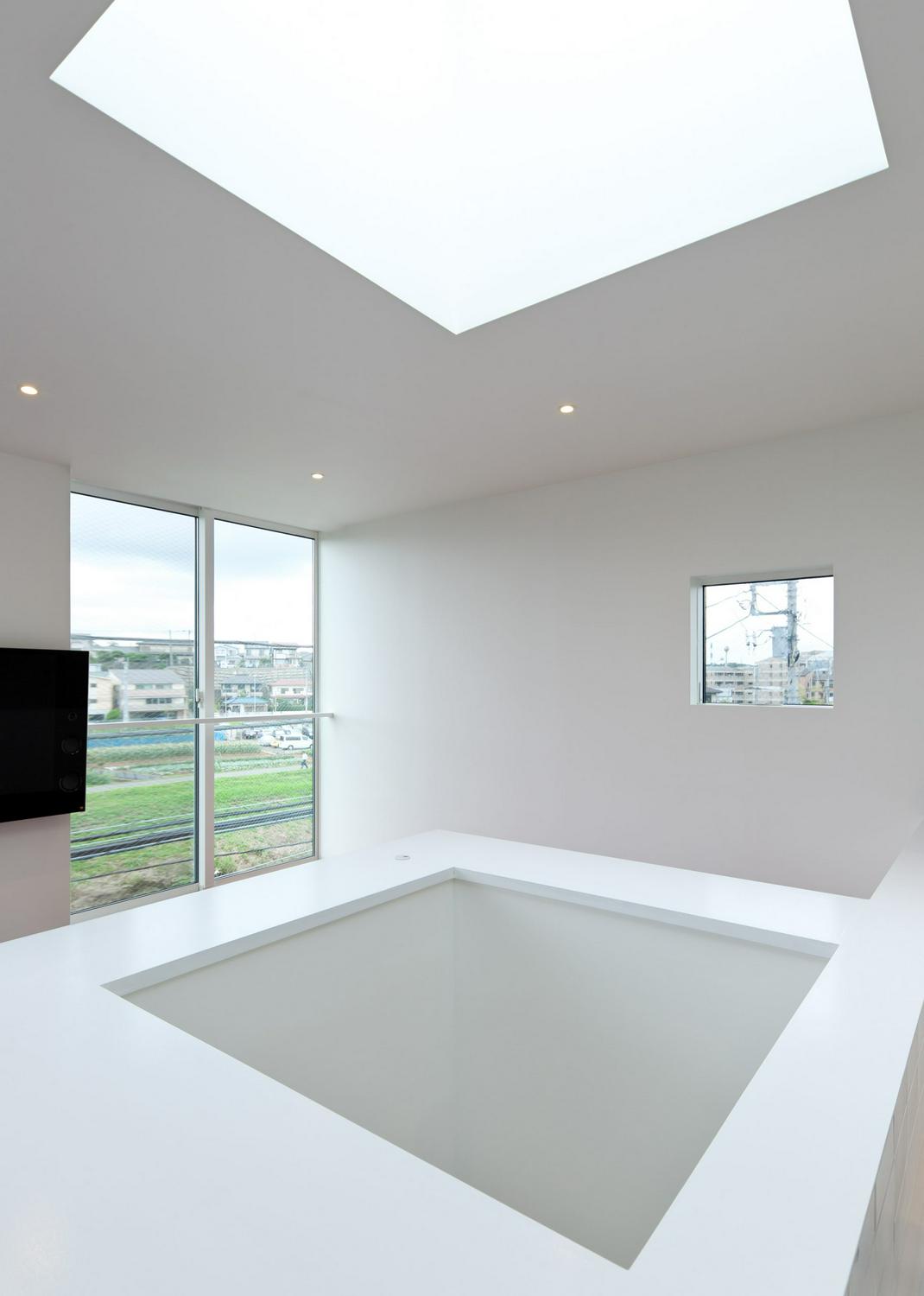


A toplight is provided in the middle of the LDK, creating impressive shadows in the room as time changes.
It brings in pleasant sunlight in the morning and makes the dining room and kitchen very bright during the day.
The skylights on the roof are provided for allowing light to penetrate through the third floor to the dining room and kitchen on the second floor.
5. Summary
We have seen advantages and disadvantages of skylights, as well as a wealth of examples.
One characteristic of architects is that they rarely use commercial skylights. Many of the examples are designed with the size of the building in mind, in accordance with the architecture.
In addition, architects design the windows with careful attention to size and angle, taking into account the atmosphere of the space created by the skylight.
Therefore, the best advantage of hiring an architect to design the building is that the advantage of skylights is maximized to create an original space.
It is unfortunate that the disadvantages, such as glare and heat, stand out even though a skylight is installed.
If you have any requests for a beautiful space that makes good use of skylights, please contact japanese-architects.com's architects.
Consult with an architectural advisor.
Then how do I actually incorporate the ideal skylight into my home?" If you are thinking, "I need an expert's opinion on whether or not I should incorporate a skylight into my home design," please contact a TAITEL architectural advisor.
Our architectural advisors from design firms will listen to your concerns and wishes. Of course, you are welcome to consult with us even if you just want to ask a simple question such as, "I am having trouble with this. If you would like to hear from a professional, or would like to have someone with experience or a third party take a look at your project, please feel free to take advantage of our free consultation.
In order to build a house you will not regret, it is recommended that you ask for a professional opinion at least once.

