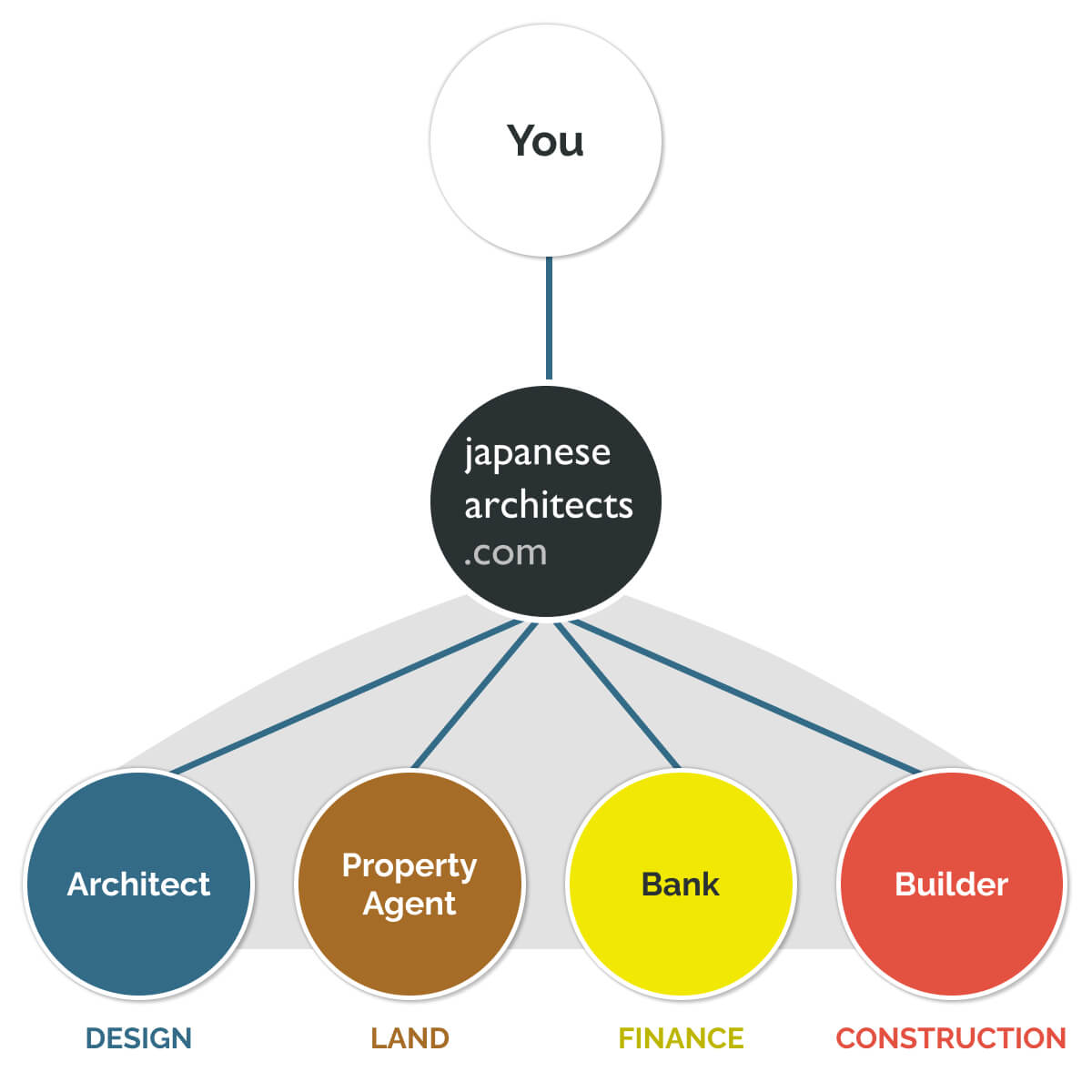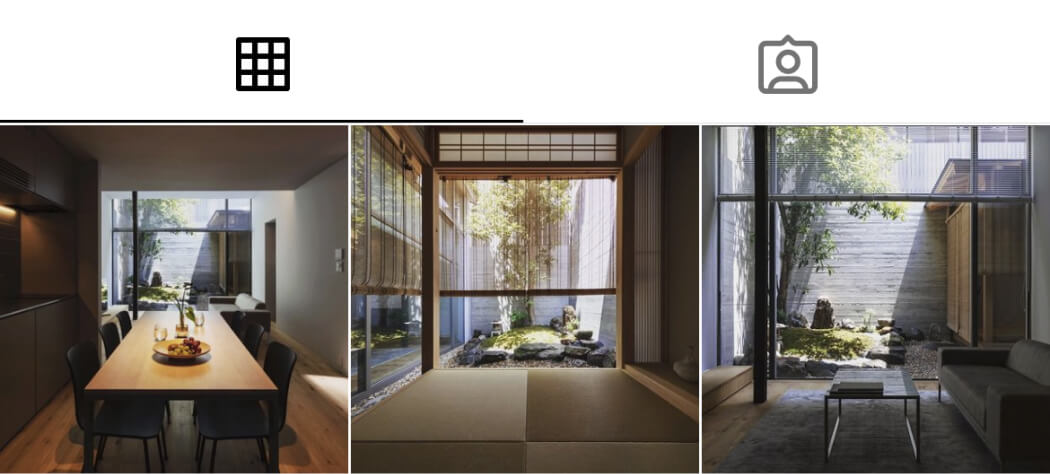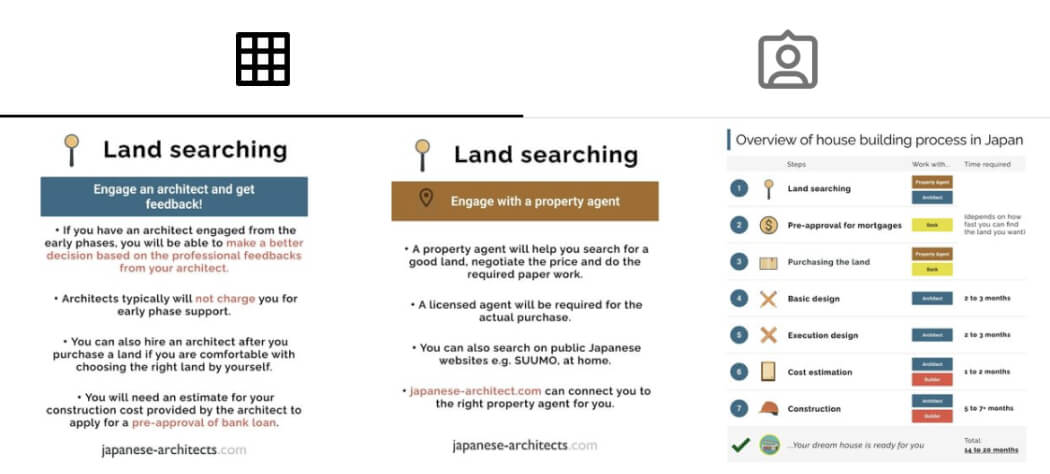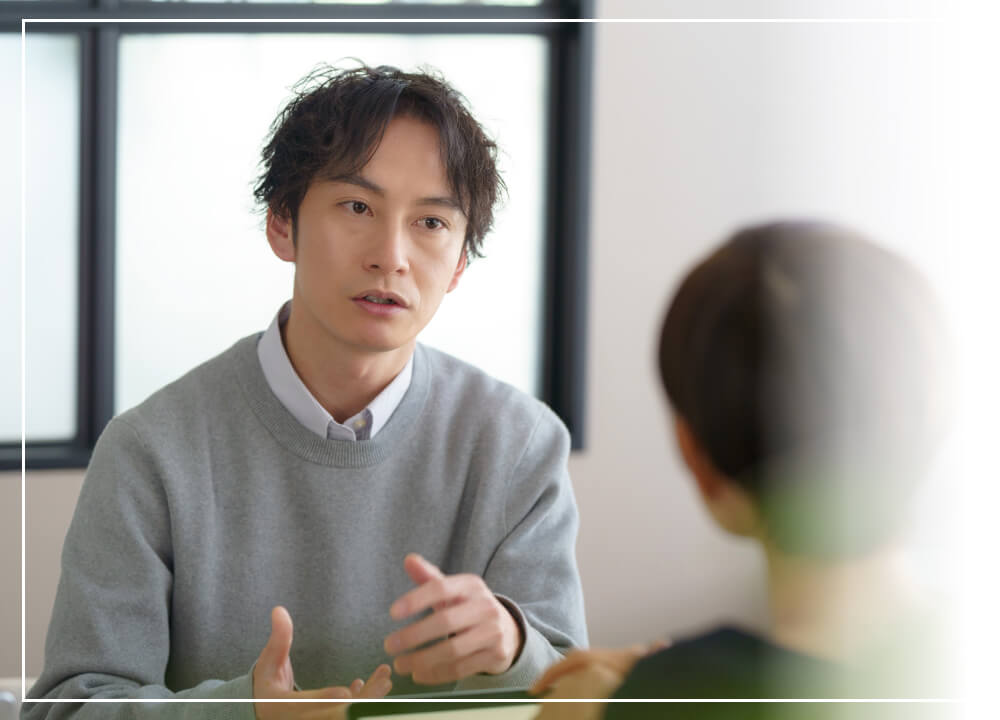Tips for Avoiding Mistakes in Designing a Pilotis
This section will focus on pilotis, which are often used in high-end residences.
Although the pilotis is designed to make the entire house float, there are some design points that need to be considered. In addition to the advantages and disadvantages of the pilotis, we will also introduce some other points to be aware of, as well as case studies by japanese-architects.com architects. In particular, please refer to the examples of pilotis if you are considering them, as design is also an important factor.
Let me begin with the summary points of this article.
- A pilotis is an outdoor space in a building with two or more floors where the first floor consists only of columns, and can be used as a variety of spaces depending on the building and owner's wishes
- The advantage of having a pilotis, besides its beautiful appearance, is that it provides a private outdoor space.
- The disadvantages of designing a pilotis are that it requires consideration of earthquake resistance and tends to be expensive.
- To avoid failure in design, ensure earthquake resistance based on structural calculations. Also note that it is disadvantageous from a barrier-free point of view.
1. What is a pilotis?
First, a "pilotis" is an outdoor space in a building with two or more floors where the first floor consists only of columns.
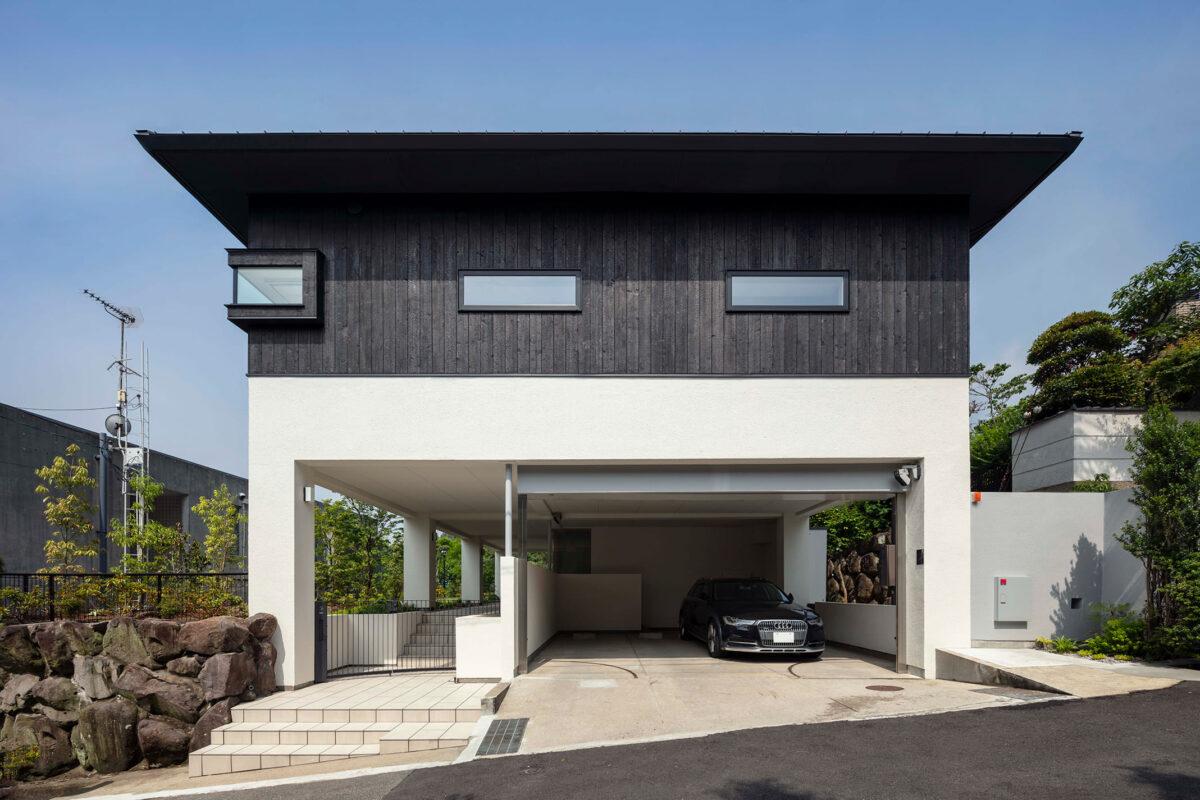


As shown in the case study photo, this is an outdoor space, but with the second floor as the roof.
Sometimes they serve as parking lots or gardens, but they are also incorporated into the architectural design, sometimes as terraces, and in many other cases.
Let's start by looking at the advantages of having a pilotis.
2. Advantages of pilotis
The following are three of the main advantages of a pilotis in a detached house.
2-1. Beautiful and smart appearance
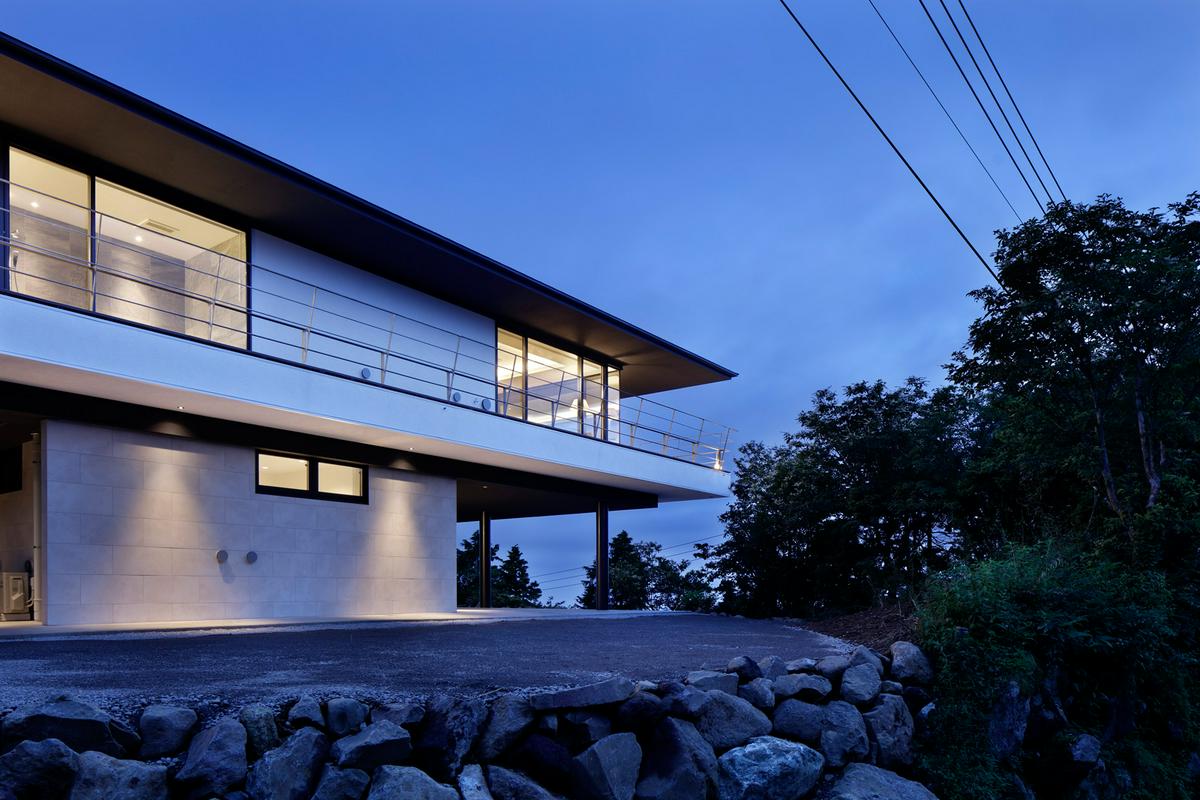


One is to create a beautiful appearance.
The open space on the first floor as a pilotis gives the impression that the entire building is floating, which is beautiful and reduces the feeling of oppression.
Pilotis are also an effective design method to create a special feeling compared to ordinary houses.
2-2. It could be a parking lot or terrace that will not get wet from rain
The second advantage is that it can be used as a parking lot or terrace.
If the space is available, it is often used for other purposes such as inner garage parking. This is a relatively common practice in condominiums, and it is common to see condominiums in the city where the first floor is used as a parking lot.
In a detached house, a pilotis may be designed as a secure multipurpose terrace or garden that is not affected by weather conditions. Designing a pilotis as a terrace or garden on the ground floor has the advantage that it can be used even in rainy weather because it has a roof.
If you like outdoor activities such as barbecues, you can invite friends and others to enjoy the outdoors in weatherproof conditions. If you have small children, they can play in the outdoor space even when it rains, and there are many other uses depending on your family's situation and hobbies.
2-3. A special outdoor space with privacy
The third point is to ensure outdoor space with a sense of privacy.
As with the second point, it has the advantage of not being affected by the weather, and at the same time, it is easier to ensure a sense of privacy because the area is covered by the building, even though it is an outdoor space.
Covered by the building, the pilotis is a semi-indoor space from the surrounding area. Besides outdoor activities such as barbecues, it is also a highly safe place for children to play.
Thus, in addition to appearance, pilotis have various functional advantages in terms of effective use of space.
3. Disadvantages of pilotis
Unlike the advantages, let's also look at the disadvantages of pilotis.
3-1. Earthquake resistance
Pilotis tend to be less earthquake resistant than construction methods that support both walls and pillars, since the first floor is supported only by pillars.
The points to pay particular attention to in terms of earthquake resistance for columns without walls are the joints between columns and foundations and between columns and beams.
While walls can easily disperse the energy of earthquakes, pilotis, which consist only of pillars, tend to concentrate the energy of earthquakes at joints. For this reason, houses with pilotis are designed and constructed to be stronger than ordinary houses, especially with regard to joints.
However, since the first floor of a pilotis will most likely be constructed of steel frame or reinforced concrete, structural calculations will be required. If structural calculations are performed using allowable applied stress calculations, there is no need to worry more than necessary since it also check the strength of such joints. However, consideration on earthquake resistance are all the more necessary than in a typical house.
Thus, it is recommended to hire an architect with a wealth of experience, since structural calculations and even the balance of the building must be considered in the design.
3-2. Higher construction costs
The pilotis simply make it more expensive to build.
Reasons include the use of pillars and materials that are earthquake resistant, the additional cost of structural and thermal insulation for the pilotis area, and the several hundred thousand yen required to perform structural calculations.
Besides the higher cost of the structure, the cost of the calculations and the application for confirmation are thus higher than for a ordinary two-story building.
3-3. Fewer living spaces for the same construction cost
The same point as the construction costs above, but the pilotis make the cost higher for the area of living space.
Pilotis, no matter how easy it is to secure privacy, cannot be used as a living space because it is an outdoor space. However, the presence of a pilotis increases the cost for creating the same living space, since a structural frame and exterior walls are required.
If one were to try to obtain the same living area as a typical 2-story building with the same building area, the design would simply be similar to a 3-story building (1st floor pilotis and 2nd to 3rd floors as living space).
Thus, it can be said that the installation of pilotis is still a disadvantage in terms of indoor space and cost.
4. Points to keep in mind when designing a pilotis
And here are some points to keep in mind when designing the pilotis.
4-1. Exclusion in floor area and conditions
Pilotis, which are outdoor spaces, are basically not included in the floor area.
If the space is "open to the outside air" as a simple terrace or parking lot (a parking lot not surrounded by walls, etc.), it is not counted as floor space, which is advantageous for lots with strict floor-area ratios, such as narrow houses in the city center.
However, even parking lots and bicycle parking lots are included in the floor area if they are used as built-in garages that can be enclosed as indoor spaces with walls, etc. The criterion for determining whether floor area is included or excluded is whether the space is open to the outdoors without walls, etc.
Consult with your architect as this will affect the floor area ratio.
4-2. Structural calculations may be required
In residential construction, a simple wall calculation called "No. 4 Special Exception" can be used for one-story or two-story wooden buildings, and the application for confirmation can be approved.
However, houses with pilotis are often constructed of steel or reinforced concrete, and structural calculations are required.
Structural calculations are more detailed than wall volume calculations and are used to evaluate the earthquake resistance performance of a building. Since it is costly and time-consuming, it is advisable to consult with an architect before proceeding.
4-3. Not necessarily tsunami-proof
I have seen some articles that say it is tsunami proof, but it is not all that strong.
The reason for this is that when a tsunami of some magnitude hits, not only seawater flows in, but also various other things flow in at the same time. Therefore, if cars, scrap wood, broken houses, etc. flow in, no matter how much space is available in the pilotis, they will hit the pillars, which will affect the earthquake resistance of the building.
Because seawater is salt water, once covered, it causes corrosion, especially of metals such as steel. It is not safe to continue living there after a tsunami and cannot be said to be tsunami-proof.
We recommend that you check hazard maps and other information as you would for a standard house before selecting a building site.
4-4. Considering barrier-free perspectives
Even if the house is healthy at the present time, it will be lived in for a long time, in the decades to come. In a house with a pilotis, the main living space is on the second floor or higher, so there is always a staircase to climb each time.
We recommend that you also consider designing a system that can be used with peace of mind as you age, depending on your family's circumstances and other factors.
If you are unsure, you may want to incorporate a home elevator, for example, or a floor plan that is easy to incorporate.
5. Pilotis cost
So how much does it cost for the pilotis? Since it depends on the design or the structure of the pilotis, it is difficult to give a general guideline for the cost.However, it is best to assume that the construction cost is expected to be at least several million yen or more.
First of all, compared to a typical wooden house, the cost of materials will increase by using a steel frame for the structure. In addition, if the house is essentially a three-story structure, it will cost more to upgrade the structure to ensure earthquake resistance, such as by using a sturdier steel frame.
Reinforced concrete construction is also more expensive than wood construction. Reinforced concrete construction is also likely to cost even more than steel construction, so discuss costs with your architect.
(Reference: National Tax Agency HP, Table of Construction Costs by Region and Structure (per m2 ) [for 2021])
It may be possible to design a pilotis with a wooden structure while keeping costs down, so please consult with your architect on cost and structure carefully before proceeding.
6. 7 examples of beautiful pilotis
Now, let's take a look at some examples by japanese-architects.com architects that you may be interested in.
If you would like to speak with or be introduced to an architect who can design a pilotis that meets your needs and requirements, japanese-architects.com's architect referrals are also useful.
6-1. House in Uehara
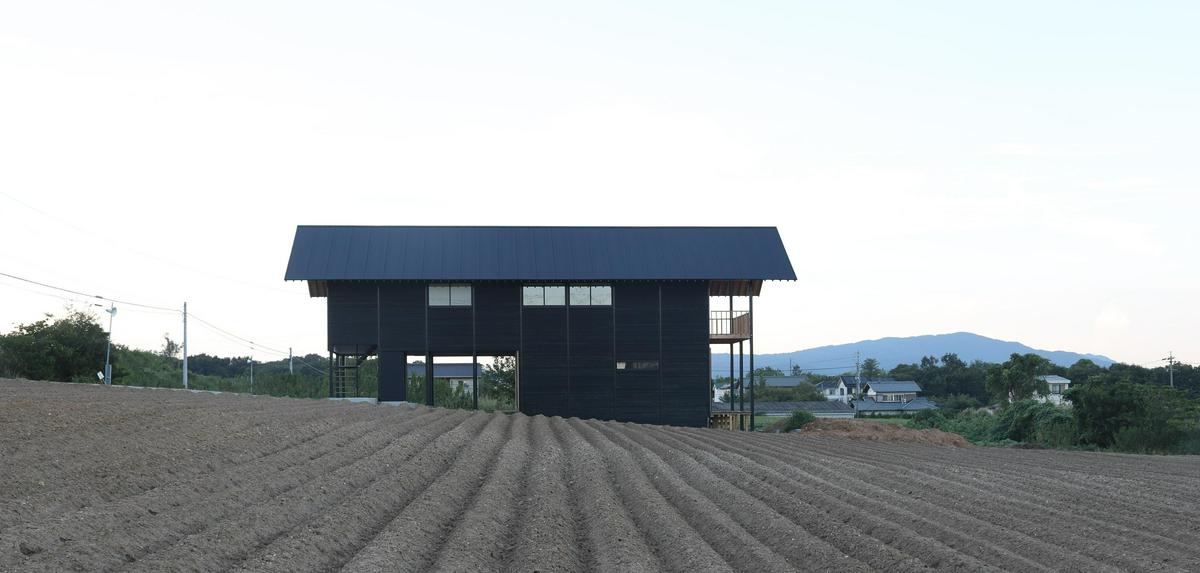


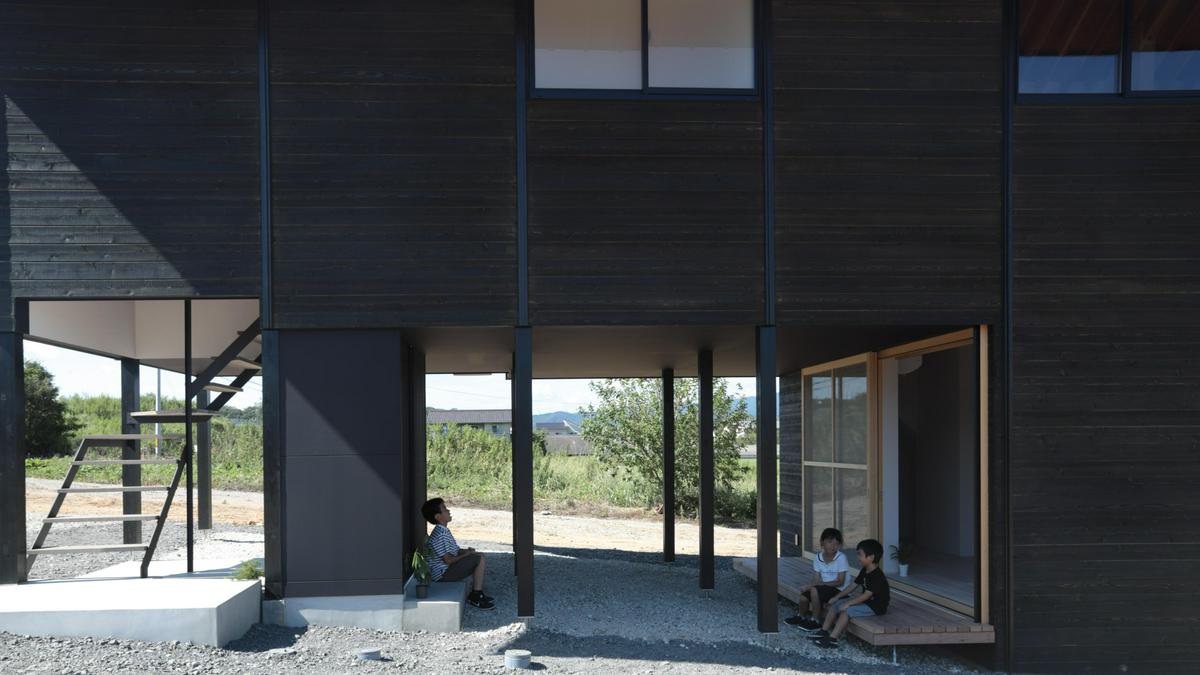


This example incorporates a pilotis as a terrace area on the first floor.
In addition, we have explained that steel-framed and reinforced concrete structures are the mainstream when incorporating pilotis, but this example is a wooden design.
As for its use, it is an outdoor playground for children, as shown in the photo, and is a useful example of how pilotis can be used regardless of weather conditions.
The exterior is also unified in black, and half of the first floor is used as a pilotis, making this a well-designed example.
6-2. House in Uenosakuragi
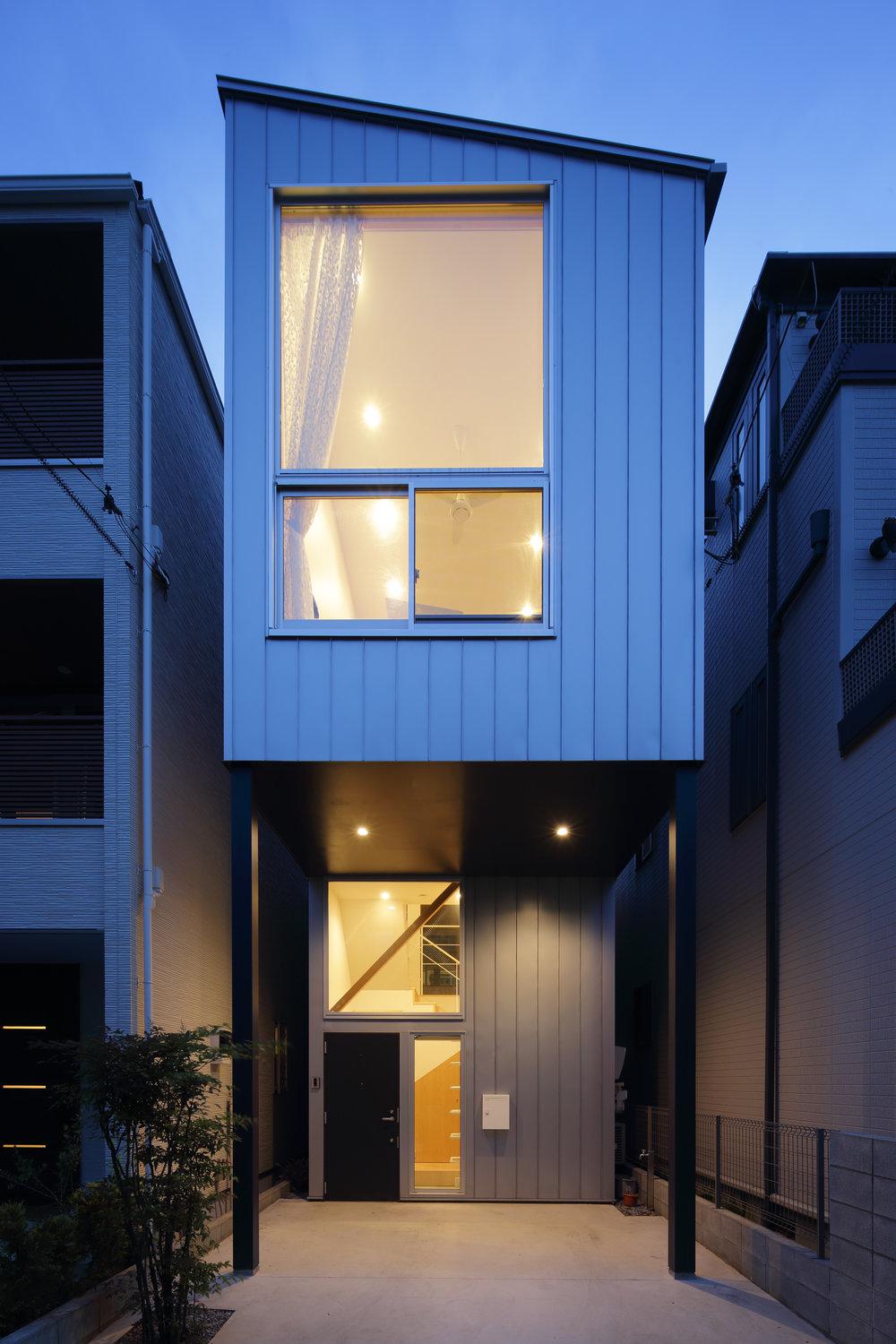


This is an example of a pilotis that doubles as a parking lot in an urban area.
Since the site is long and narrow, with a frontage of less than two and a half meters, this design was chosen to maximize living space as well as to provide space for parking.
6-3. Villa in Torami
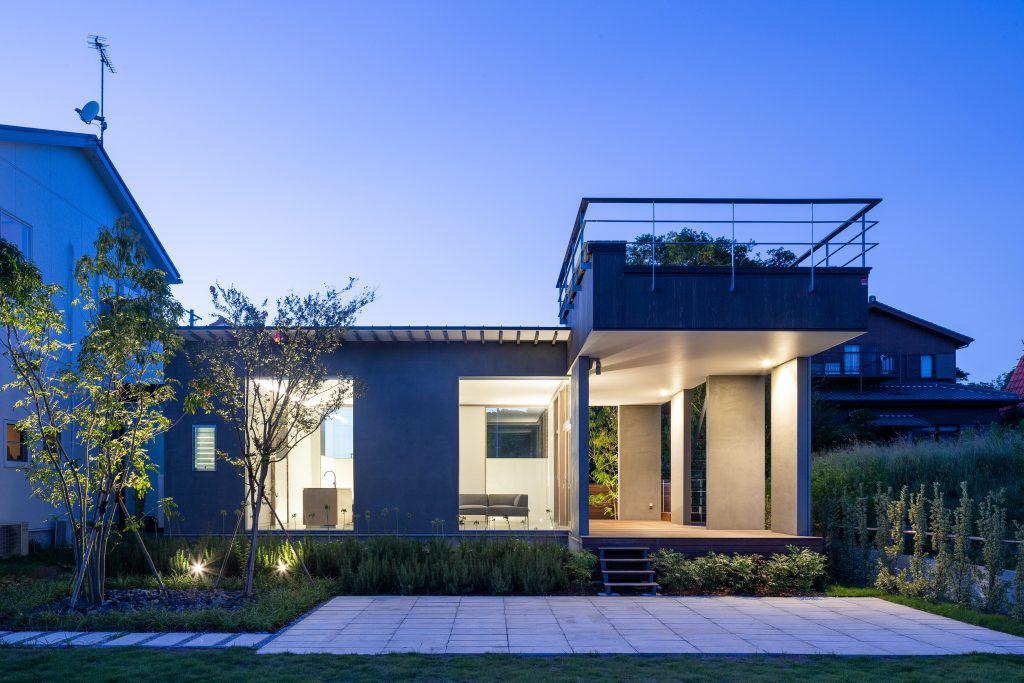


This example shows a pilotis in the extension.
The upper part of the pilotis is a rooftop, and both the interior of the pilotis and the rooftop are open to the public.
The interior of the pilotis is used both as a terrace and as a wooden deck, which is a pleasant space during the warm season.
6-4. Atago Cottage
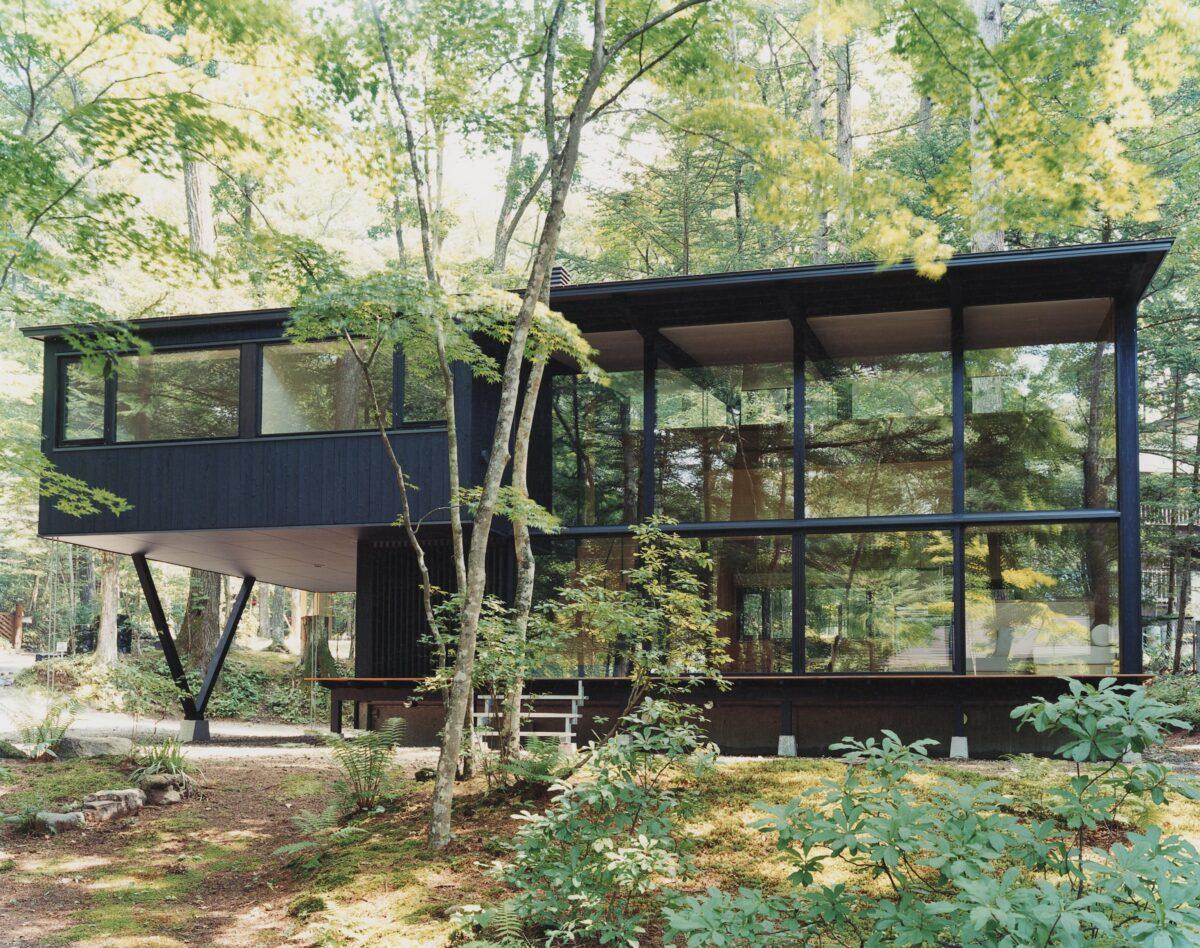


The pilotis in this example is lifted into the air like a treehouse by V-shaped wooden columns.
The structure is generally supported by several pillars, but this V-shape enhances the design of the house and makes it more impressive. (There are also two assisting columns, but they are designed to be inconspicuous from a distance.)
The inside of the pilotis is graveled and can be used as a parking lot.
6-5. Shakujii Koen House
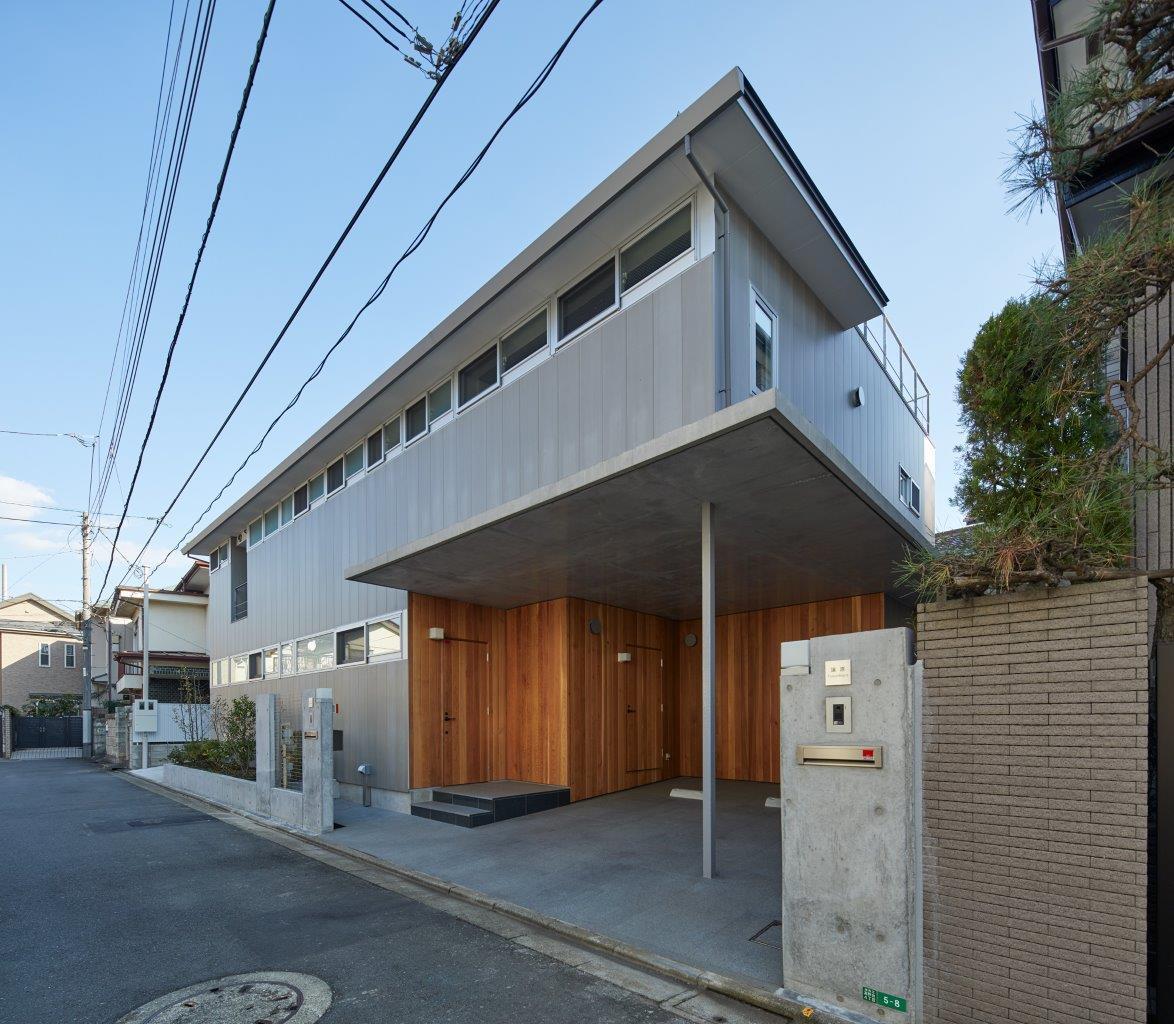


This is a pilotis that also serves as an entrance hall and parking area.
Overall, the house has a beautiful silver color scheme, but the wood grain design inside the pilotis also provides soft accents.
The columns are supported by a single steel frame, and the design allows for easy entry and exit of cars in and out of the parking lot.
6-6. Okamoto House



In this case study, located on a hill, the pilotis facing the street is used as a parking lot.
The design includes two parking spaces and an approach to the entrance through a pilotis.
The entrance approach, in particular, is an example of making the most of the pilotis, which serves to enhance the prestige of the house through its pilotis as well as its functional aspect of shelter from rain.
6-7. Lake Ashinoko Villa



This example is a villa with a total floor area of 167m2 compared to 1447m2 as the site area.
Although the house generously hold plenty space, the pilotis reduces the feeling of oppression and creates a beautiful impression.
The interior of the pilotis also has a majestic atmosphere created by indirect lighting, raising the impression and expectations of visitors.
7. Summary
The seven examples by japanese-architects.com architects show that they all utilize the pilotis as a design feature that enhances the practicality and design of the space.
Throughout this article, we have introduced the original role of the pilotis and how to utilize them, as well as points to keep in mind when designing a pilotis.
Let's review some final tips to avoid mistakes in designing a pilotis.
- In designing a pilotis, it is important to perform structural calculations well in consideration of seismic resistance. If structural calculations are performed properly, the seismic strength of the building can be cleared even if a pilotis is present
- The introduction of pilotis will result in higher overall construction costs, so the balance between cost and design should be carefully discussed with the architect
- Since the living space can only be accessed by climbing stairs, it is better to consider the future need for barrier-free access
- Please refer to the architect's case study and consider a pilotis that combines functionality and design!
japanese-architects.com offers a free consultation with a first-class architect. If you are unsure about your decision, please feel free to contact us.
Let's consult a first-class architect
So, how do I actually incorporate the ideal pilotis into my home?" If you are thinking, "I need an expert's opinion on whether I should incorporate a pilotis into my home design," please consult with one of japanese-architects.com's architectural advisors.
First-class architects and architectural advisors from design firms will listen to your concerns and wishes. Of course, you are welcome to consult with us even if you just want to ask a simple question such as, "I am having trouble with this. If you would like to hear from a professional, or would like to have an experienced person or a third party take a look at your project, please feel free to take advantage of our free consultation.
In order to build a house you will not regret, it is recommended that you ask for a professional opinion at least once.

