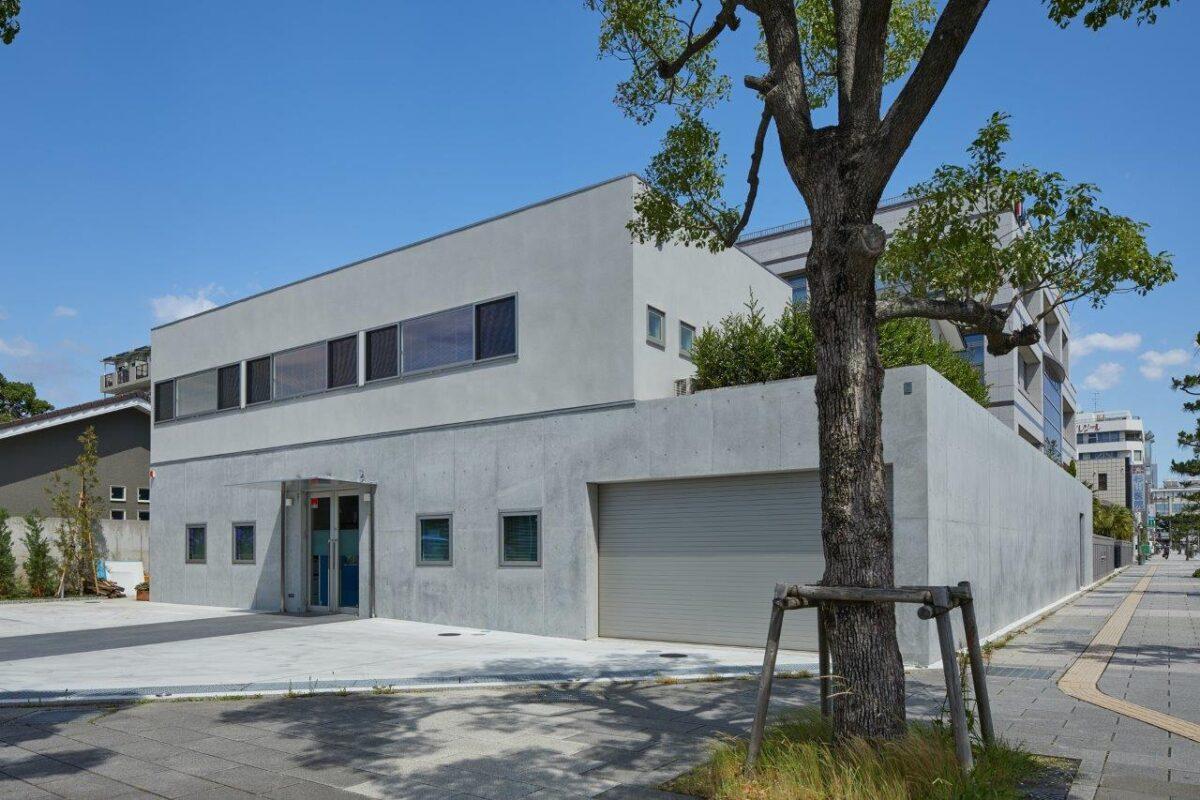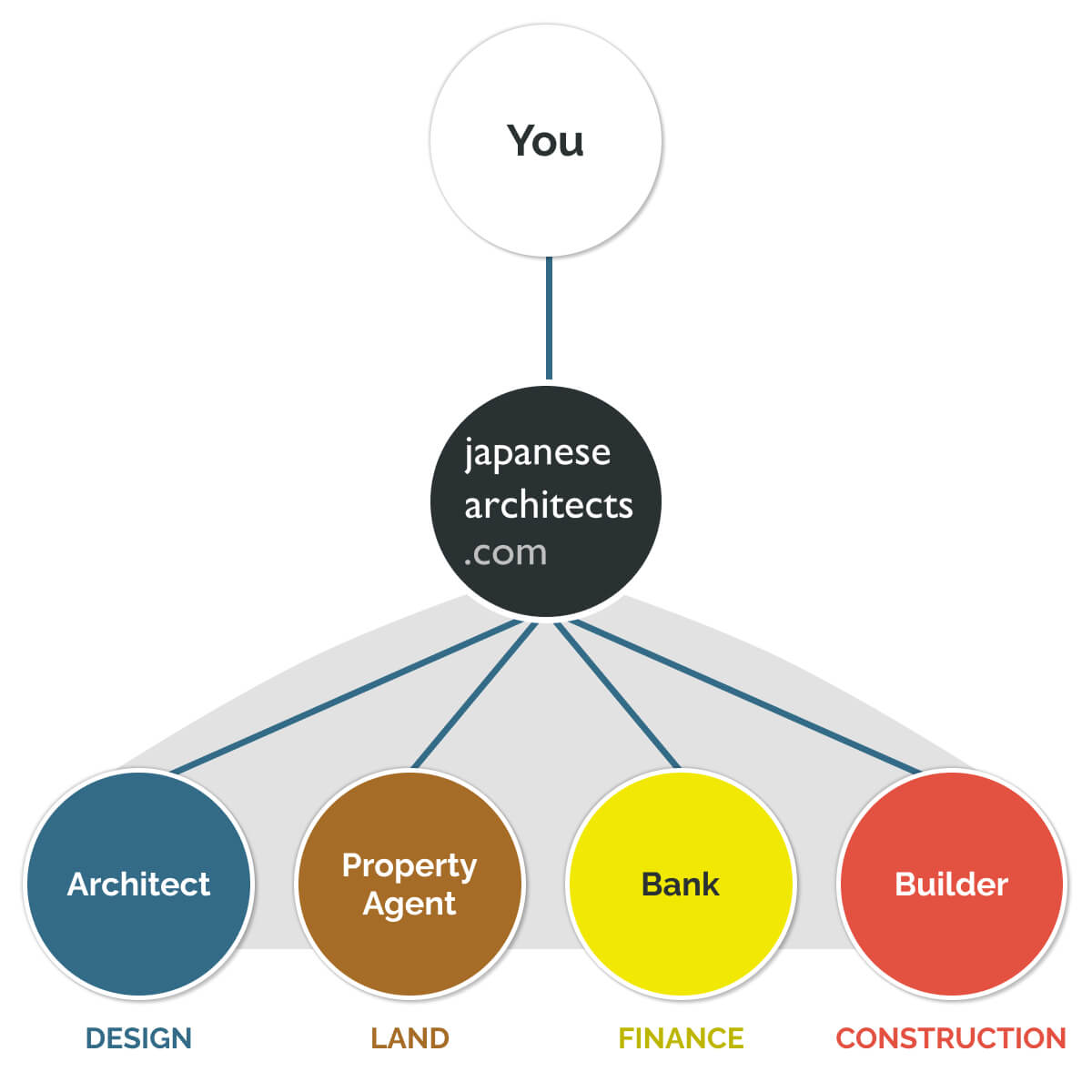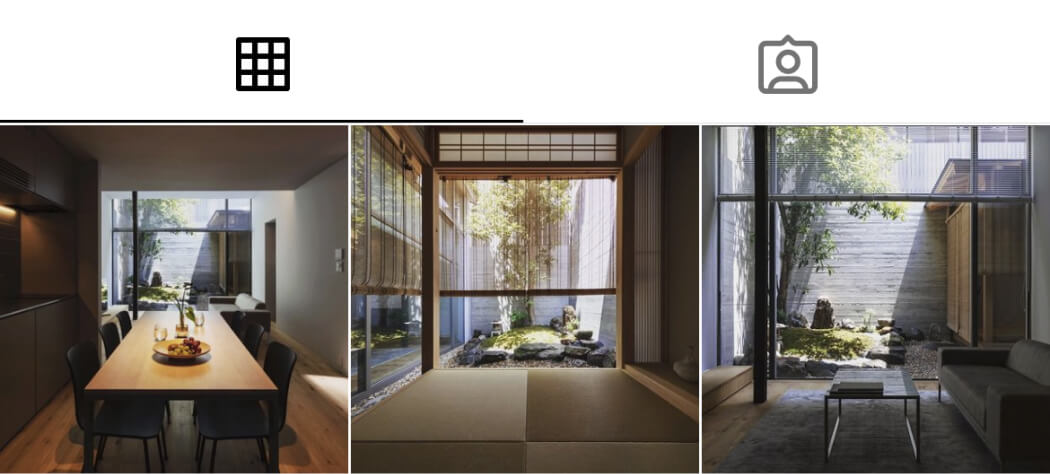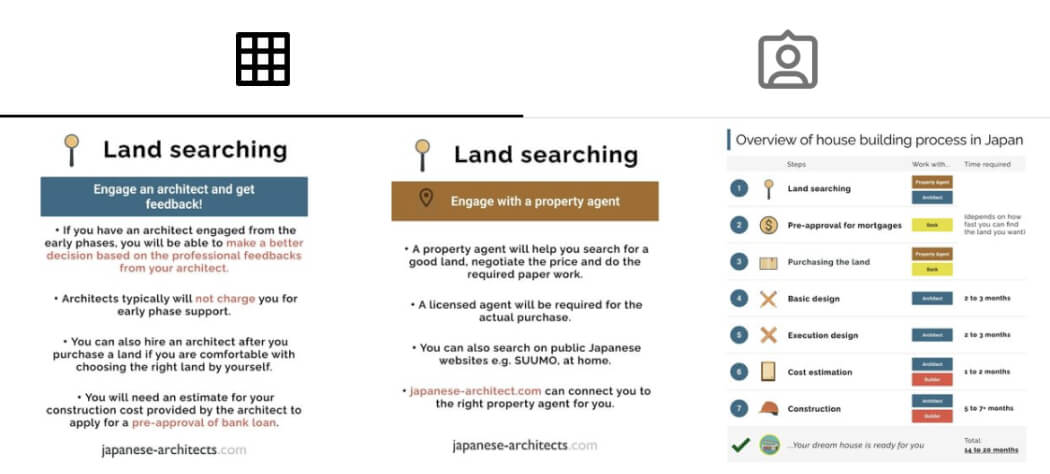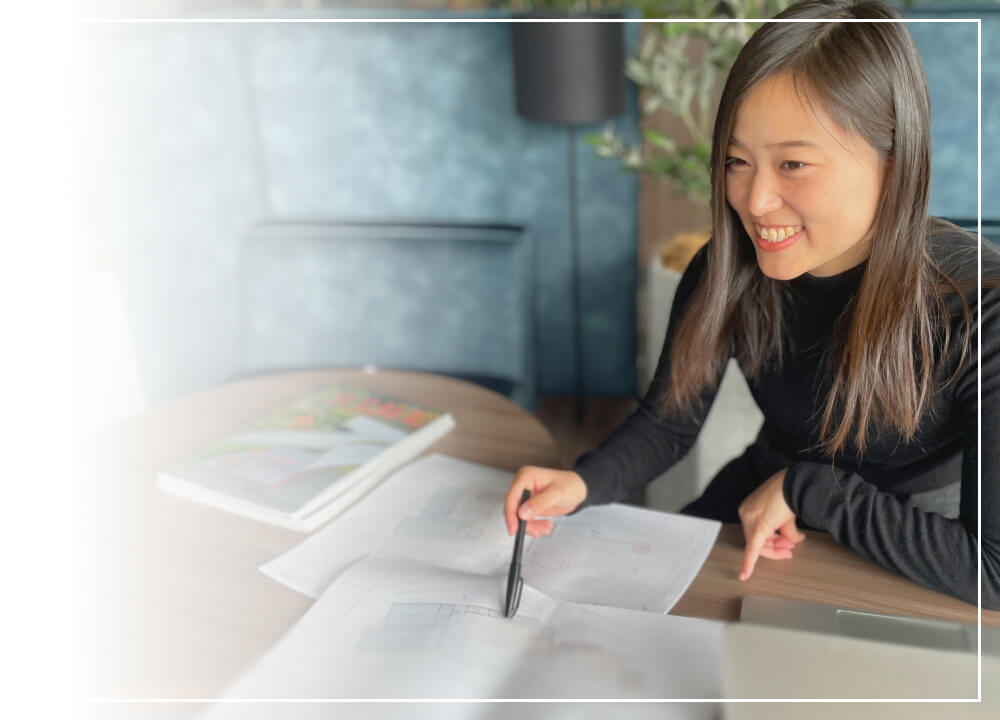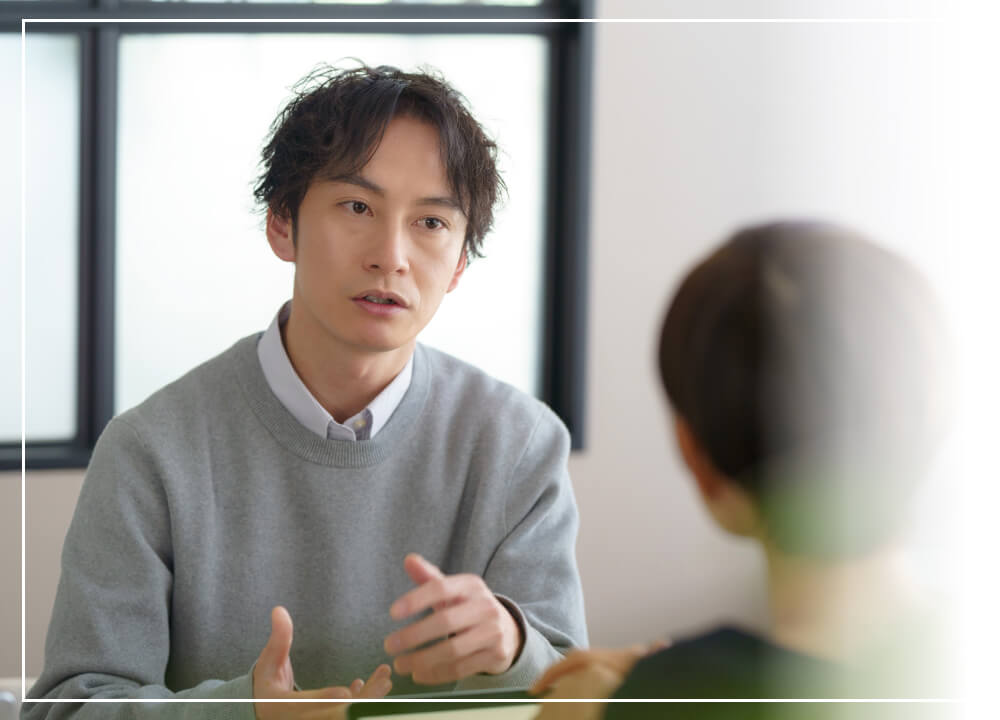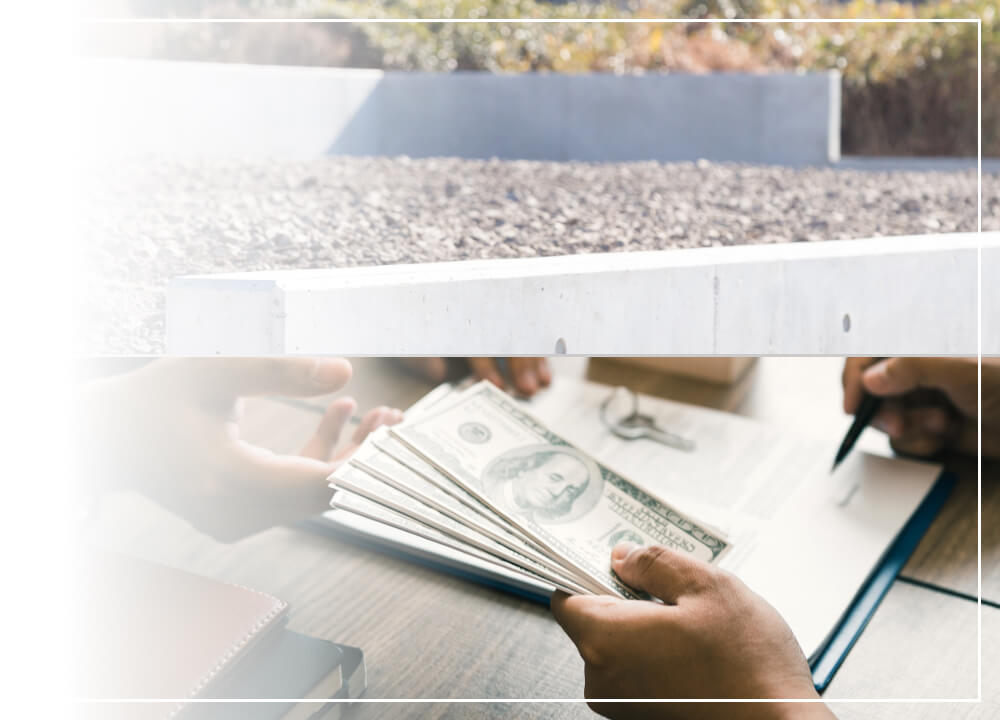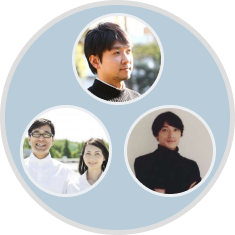The key to create a flat roof without regret is explained! Also includes several examples of flat roofs.
One of the most commonly adopted methods of creating a smart residential appearance is the "flat roof".
While a house with a flat roof gives the impression of a stylish and smart appearance, there are also disadvantages to be aware of. Please take into account not only the advantages but also the disadvantages to help you decide whether to adopt a flat roof or not. And let's take a look at some examples designed with flat roofs by japanese-architects.com architects.
Let's begin with the important points of this article.
- Flat roof (陸屋根) is a roof that is completely, or almost level. It creates a stylish and sleek appearance.
- The advantage of a flat roof is that it can also take up effective space on the rooftop, creating a rooftop garden, rooftop terrace, or other luxurious space.
- It can accommodate more photovoltaic power generation capacity than parapets, etc., and in areas where there is a lot of snow, it can also prevent snow from sliding down.
- The disadvantage of a flat roof is that regular waterproofing maintenance is mandatory.
1. What is a flat roof?
First of all, a flat roof(陸屋根) is, in simple terms, a roof that is flat. In architectural terminology, "陸" (Riku, Roku) means horizontal, and it is read as "Riku-yane" or "Roku-yane".
In architectural terminology, the word "unevenness" is often used, and it means that it is not level.
Let us begin by looking at the advantages of a flat roof.
2. Advantages of a flat roof
There are 4 main advantages of a flat roof
2-1. Design ability
First of all, it can give a stylish look to the exterior of a house.
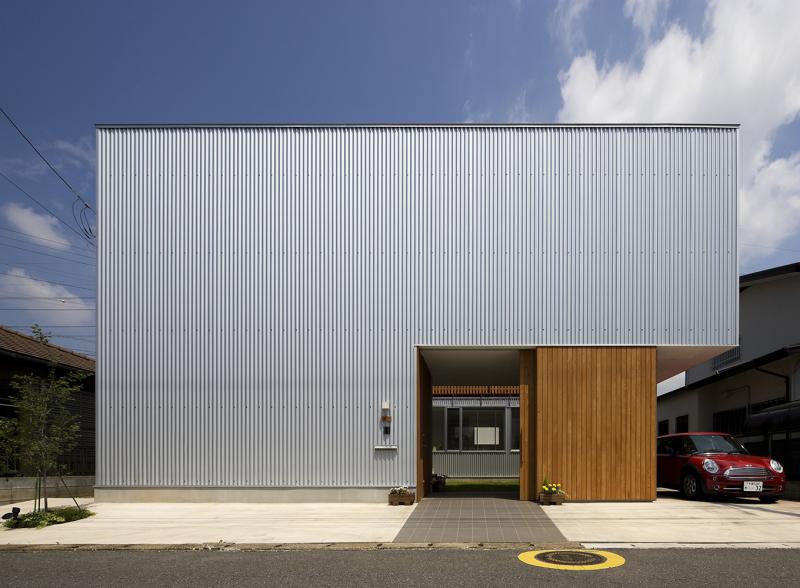


There may be a general image that "a house has a triangular roof". However, as shown in the example above, if the house has a sharp image of galvalume steel sheets, it is more suitable to have a flat roof.
This roof shape is recommended for those who wish to create a stylish and sharp image together with the interior.
2-2. Space may be available as a rooftop
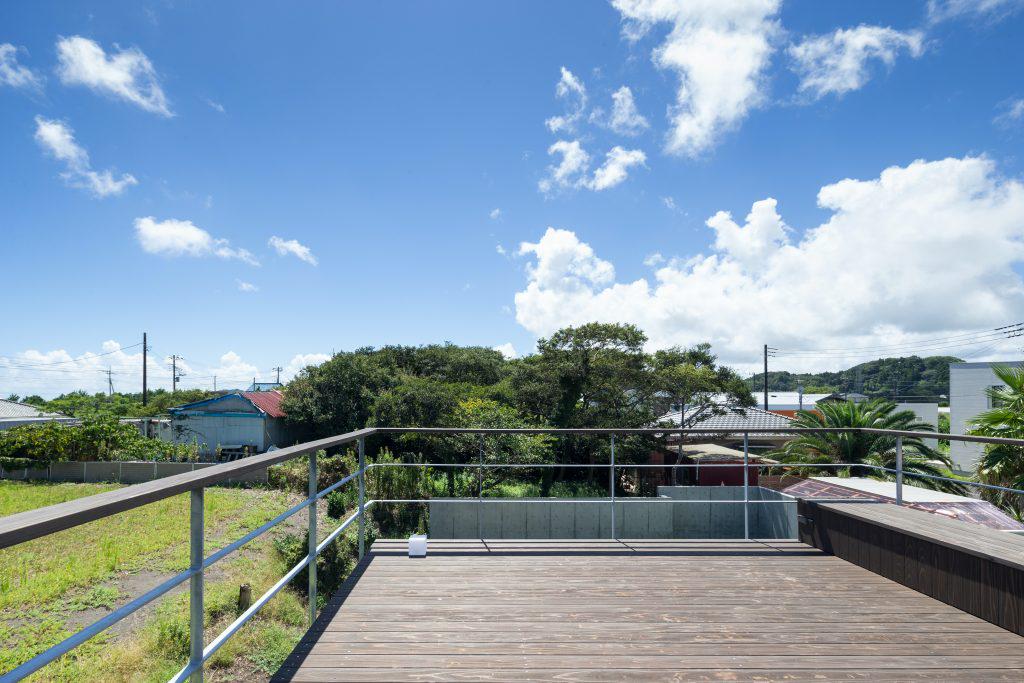


The flatness of a flat roof differs from a typical roof in that it is easy for people to climb and allows for a variety of space uses.
For example, a simple garden can be created as a "rooftop garden" that also serves as a heat shield in the summer. This design is perfect for those who cannot have a garden on a small lot in the city center and want to enjoy a private gardening space.
The rooftop space can also be used as a garden by laying out a wooden deck or similar space like a terrace for barbecues, drying laundry, etc. If the building is two-story, the rooftop portion of the flat roof is effectively located on the third floor, and there is less chance of sight lines from neighbors and other buildings crossing.
Some of them even design open-air baths on the rooftop area, which is more private than a regular garden and can be used in a variety of ways as a luxurious space.
2-3. Less risk of snow slides
In regions with heavy snowfall, flat roof is chosen sometimes. In Sapporo and Asahikawa, in particular, flat roofs are the norm, and even the streetscapes are different from those in warmer climates in the mainland.
The reason is that snow slides down and is dangerous when a triangular roof is used. Therefore, a flat roof prevents the snow from sliding down, and a drainage channel in the center of the house prevents a large amount of snow from sliding down on all sides of the house.
In such cases, the structural design must be able to withstand the weight of snow accumulation, and measures must be taken, such as the use of pillars and beams that are thicker than those of a typical structure. In some cases, a flat roof may also make it easier to climb onto the roof and remove snow.
2-4. Can be equipped with a large amount of solar power generation capacity
In fact, a flat roof can accommodate more solar power than a hipped or gabled roof.
On a hipped or gabled roof, photovoltaic power generation is installed mainly on the south side, which means that some surfaces cannot be covered. On the other hand, a flat roof can be installed on the entire surface without worrying about its appearance.
Although solar power generation is an item with many advantages, many people hesitate to install it if they are concerned about its appearance. In such cases, a terrestrial roof can be installed without standing out when viewed from below.
The best angle of inclination for solar power generation when installed is said to be 30 to 40 degrees, but when installed side by side on a flat roof, the angle of inclination can be 0 to 10 degrees. Although the angle of inclination is disadvantageous, the time of daylight from morning to evening is longer, and even if the efficiency drops a little, this can be compensated for by the time of daylight exposure. Therefore, there is no need to be concerned about the amount of electricity generated even with a flat roof.
3. Disadvantages of a flat roof
Next, we will discuss the disadvantages of the flat roof. We recommend that you understand these disadvantages before incorporating a flat roof.
3-1. Higher risk of leaks than other roofs
While it is difficult to generalize about the various designs of flat roofs, they tend to have a higher risk of leaks than other types of roofs.
Naturally, it is common practice to waterproof new buildings with waterproof sheets, asphalt, and other materials, but it is sometimes difficult to create a sloping angle, which can result in areas that do not drain smoothly.
A sloping roof in the style of a flat roof is no different from a typical shingle roof, but if the roof is designed to bring drainage to the center of the house, special attention should be paid to leaks.
Fallen leaves and other debris can easily accumulate, and regular cleaning is necessary to prevent drainage from clogging. (* If the roof is not designed to allow access to the rooftop, it is dangerous for the general public to use ladders or other means to climb to the top. Please be sure to have a professional contractor maintain the roof.)
In addition, over time, mold can develop at points where puddles are likely to form, so it is essential to take measures to prevent leaks and waterproofing on flat roofs.
The reason why triangular roofs are common in general wooden houses is because of "structural" and "waterproofing" reasons.
In fact, in the general wooden frame construction method, the structural frame, consisting of columns and beams, is separated from the roof. This is because it is most rational to place the roof, a triangular structure, on top of the structural frame itself, as it blocks rainwater and sunlight, which is the original role of a roof. The triangular shape allows rainwater to flow easily, and flat flat flat roofs have been rare in wooden buildings since ancient times.
However, it is possible to design and construct a flat roof on a wooden house if it is sloped and waterproofed to prevent water accumulation.
On the other hand, the proportion of flat roofs increases in steel-framed and reinforced concrete construction, which is related to structural strength and other factors that do not pose a problem even if people are on board.
In addition to strength, another aspect of tall buildings such as condominiums is that they have flat roofs so that stairs can be used to reach the roof area for maintenance purposes.
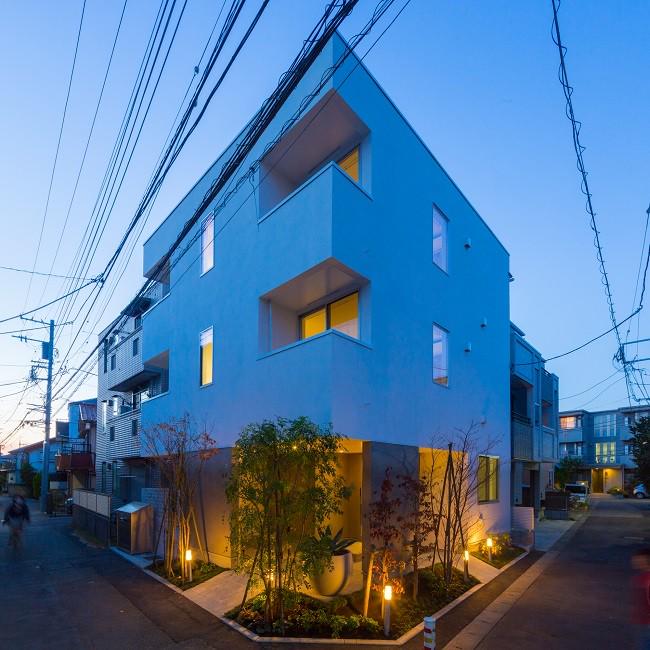


3-2. Roof maintenance costs are relatively low but frequent
A disadvantage that correlates with the risk of leaks mentioned above is that maintenance is more frequent than with a typical tile roof.
The standard for replacing waterproofing is 10 years. Some waterproofing methods have a service life of up to 15 years, but it is safer to replace waterproofing on a 10-year cycle if possible.
Other than that, there is a high need for good drainage treatment to avoid overflows during snow accumulation or heavy rainfall when drainage cannot keep up. At the same time, maintenance is also necessary to avoid drainage clogging, since debris tends to accumulate more easily than in the case of a triangular roof.
However, although more frequent, the maintenance cost per maintenance cycle for a flat roof tends to be lower than that for a triangular roof, since scaffolding is often not required. Maintenance costs and the frequency at which a professional contractor should be hired will depend on the design of the flat roof, so consult with your architect to determine the best maintenance cycle.
3-3. Thinner insulation can be hot in summer
Depending on the insulation method, a triangular roof is less exposed to direct solar radiation from above because of the shed space above the second floor. On the other hand, a flat roof requires thicker insulation because the upper part of the second floor is directly exposed to solar radiation.
Nowadays, there are many insulation materials with high insulation performance, so the architect will choose the best insulation material for the type and thickness, but keep this in mind when consulting with the client.
Another way to avoid solar radiation is to green the rooftop or install photovoltaic power generation systems. This can prevent direct solar radiation from the building itself and reduce summer heat to some extent.
4. Leakage prevention (maintenance) for flat roofs
Let us now introduce an important reminder for a flat roof: maintenance to prevent leaks. If you are going to adopt a flat roof, let's make sure that this is the right place to do so.
4-1. Maintenance cycle is once every 10 to 15 years
As mentioned briefly when explaining the disadvantages, a 10-year maintenance cycle is recommended. Depending on the waterproofing method used for new construction, the most durable asphalt waterproofing has a durability of about 20 years.
However, it is better to have the contractor check for leaks as soon as possible with an inspection and waterproofing if necessary.
Once a leak has occurred, it is very difficult to redo the work, and mold and corrosion can progress quickly in the summer months.
4-2. 4 waterproofing methods
Although waterproofing during maintenance is generally done in the same manner as the waterproofing done for new construction, we will touch on a few types of waterproofing treatments.
The table lists cost, durability, precautions and suitable applications.
| Waterproofing method | Cost | Durability | Points to note |
|---|---|---|---|
| Urethane waterproofing (most frequently adopted) |
normal | normal (10 years) |
Easy to install according to the shape, and easy to maintain Long construction period (around 1 week) |
| Sheet waterproofing (relatively more common) |
low | normal (10 years) |
Recommended for cost-conscious customers Difficult to install at joints |
| FRP waterproofing | low | low (6~7 years) |
Suitable for flat roofs with people coming and going Quick maintenance cycle |
| Asphalt waterproofing | high | high (20 years) |
Suitable for new RC and steel-frame buildings |
Depending on the shape, use, and type of structural framework of the flat roof, the architect will recommend the best method, but here are some general differences.
5. 11 examples of flat roofs by architects
Let's take a look at some examples of well-designed flat roofed buildings by japanese-architects.com architects that many of you may be interested in.
If you would like to talk to an architect who is a good fit for you or would like a referral to a good design firm, japanese-architects.com's architect referrals are also useful.
Suwayama house
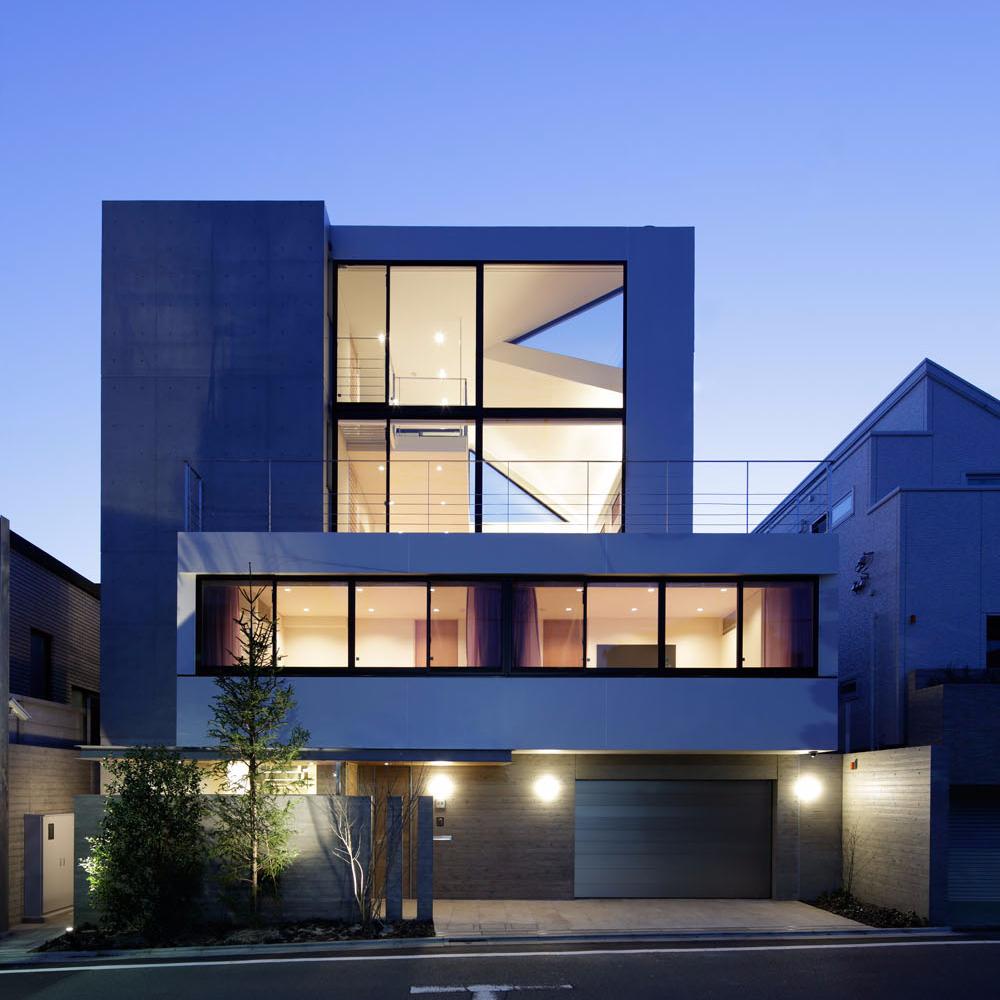


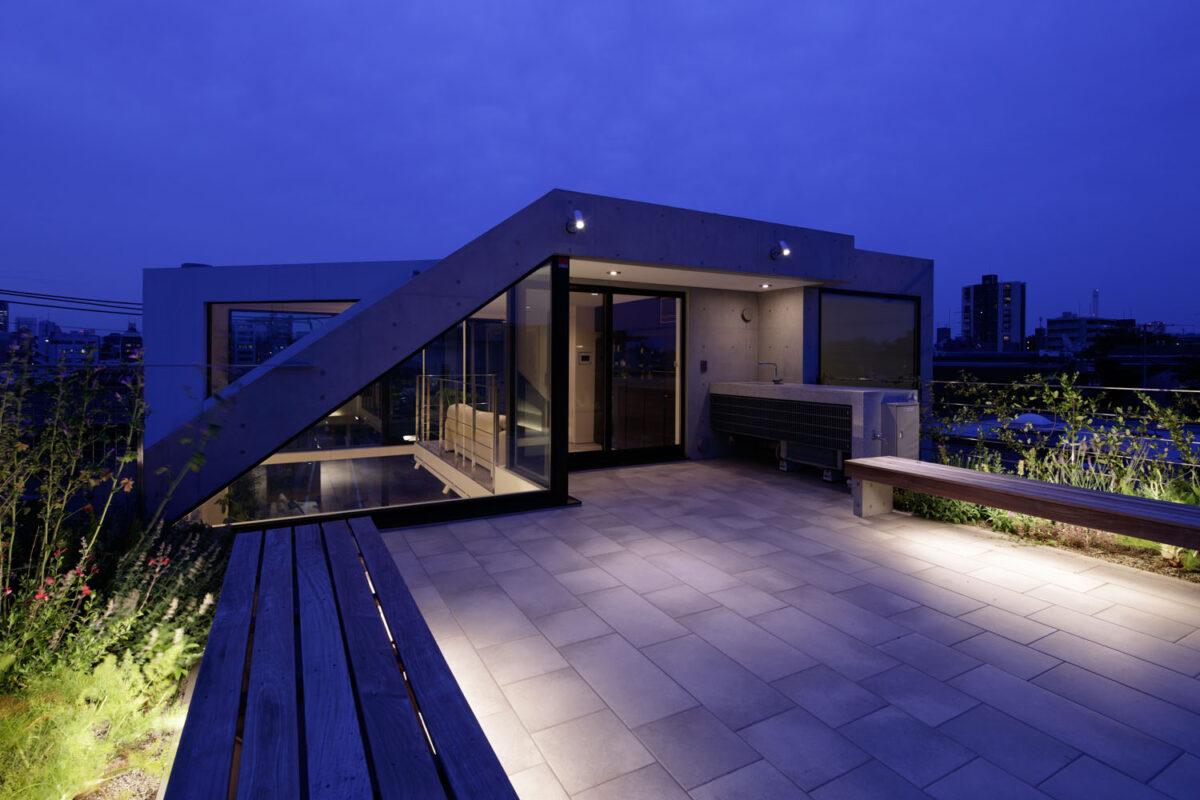


This case study is of a reinforced concrete structure with a flat roof.
The rooftop space is designed as an open terrace-like space that is safe to climb up to. It is equipped with benches and is designed to accommodate a large number of people for barbecues and other events, making it a luxurious space. At night, lighting creates an even more luxurious atmosphere.
5-2. Wooden box house
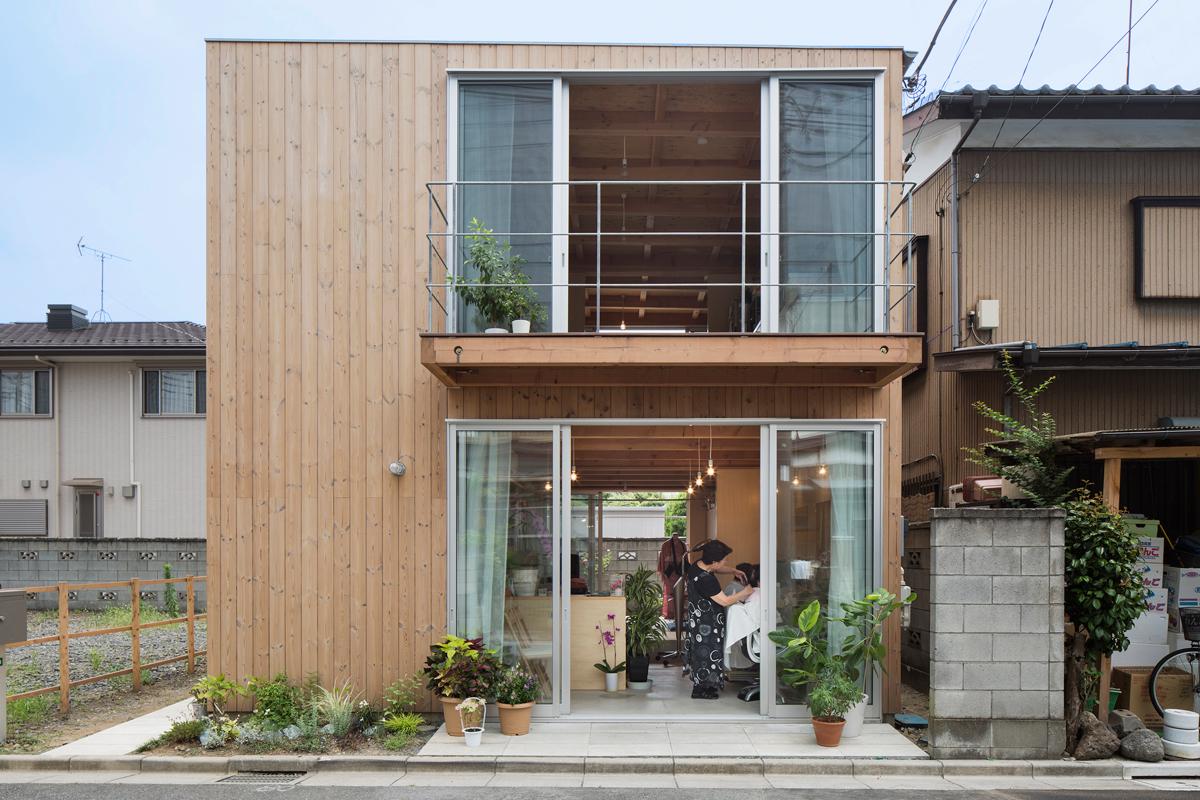


This case study is an example of a flat roof in a wooden house.
The concept of the house is to be as simple as possible, and in order to bring out the simplicity and beauty of the interior and exterior, the house is designed with a flat roof. The flat roof is designed to bring out the simple beauty of the interior and exterior. The eaves of the flat roof are also smart, creating a beautiful square shape.
5-3. Villa in Yufu plateau
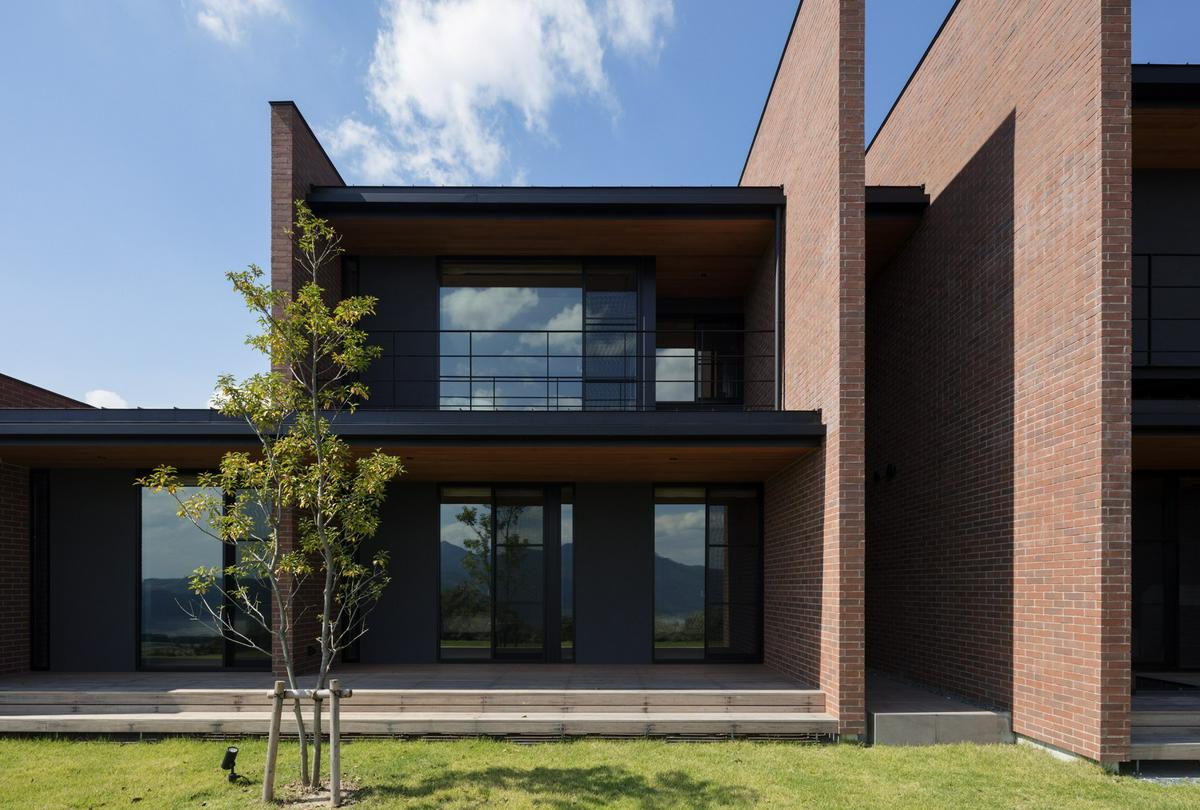


This is an example of the use of a flat roof on a building designed in a linear manner with surfaces and lines.
The building is characterized by large walls made of stone, but the design is composed of straight lines, and the land roof is perfect for the building.
Yaezakicho office & Residence compound
The entire building is constructed of reinforced concrete and finished with a flat roof to make the design more stylish.
The inorganic atmosphere of the reinforced concrete structure and the linear configuration of both the window arrangement and garage are designed to match the flat roof. Designed as a residence with office space, the office portion of the building consists of a flat roof on the front facade.
5-5. House in Kita-Koshigaya / 2018
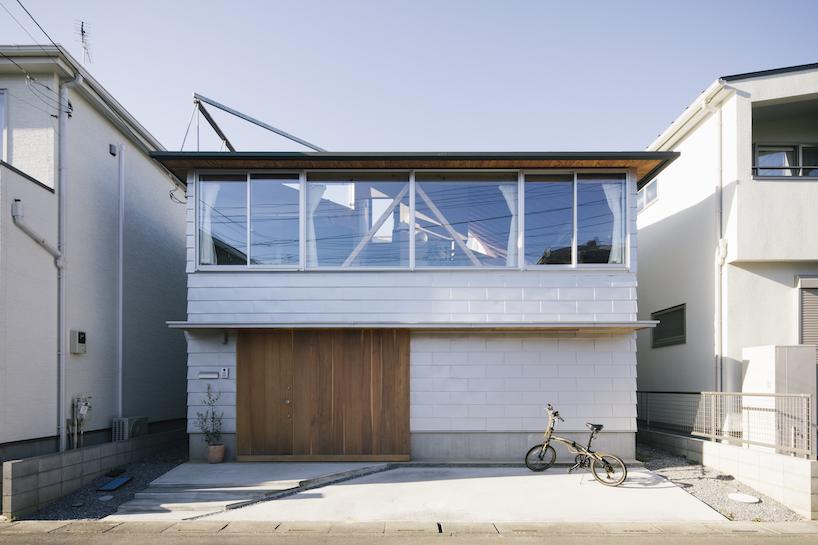


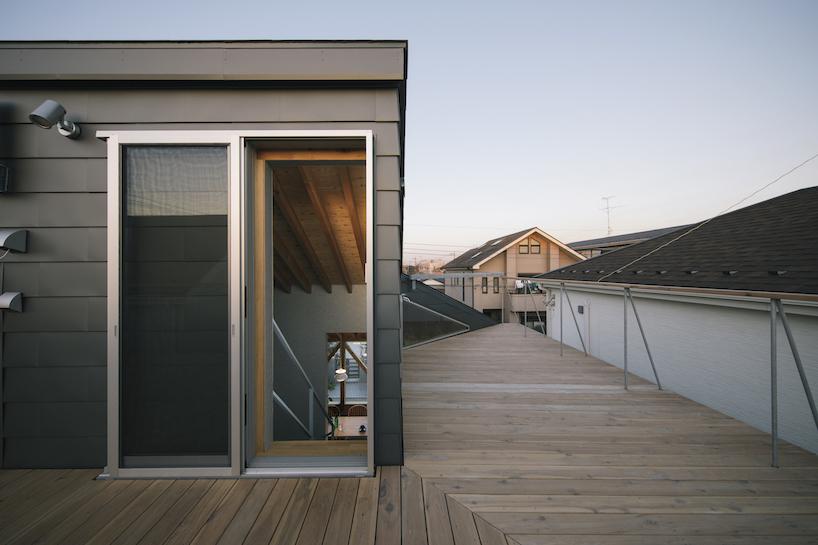


This example is a terraced example with a staircase room that can be climbed up to the flat roof.
The concept of the house is to incorporate a full-fledged workplace and a place for a variety of hobbies and activities, and the terrace is truly a place that can be used in a variety of ways. Even in urban areas where it is not possible to secure a large garden or other space, this kind of open space will give you a sense of fulfillment in your life and in your mood.
5-6. "H"-shaped planform
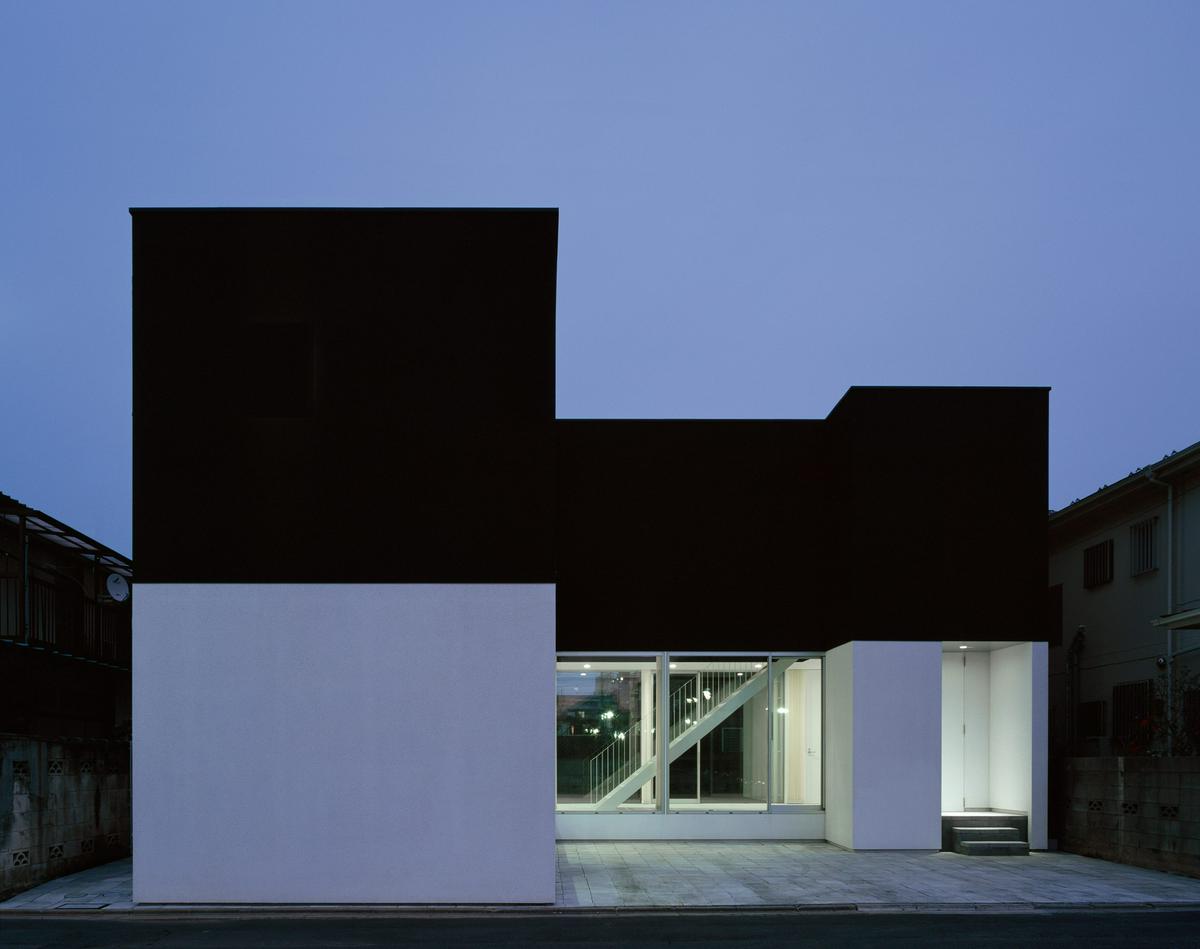


This case study is an example of a flat roof in a square-shaped house composed of straight lines.
The two-tone division of the first and second floors is also a distinctive feature, and the flat roof further enhances the smart appeal of the building. The SE construction method was adopted for the structure to achieve large openings on the front side and other sides, as well as a large-space LDK, and the openings are well-designed to match the exterior. The eaves of the flat roof have been designed to be inconspicuous, giving the building a sharp impression.
5-7. L-court house



This is an example of a flat roof combined with a silver-colored galvalume steel sheet exterior wall, as described in the Merits section.
With no windows on the front side, the flat roof is designed just right for a smart appearance from the street side. The interior is also unified with a simple design, and the exterior is also designed with a flat roof to maximize its simple beauty.
5-8. Villa in Torami
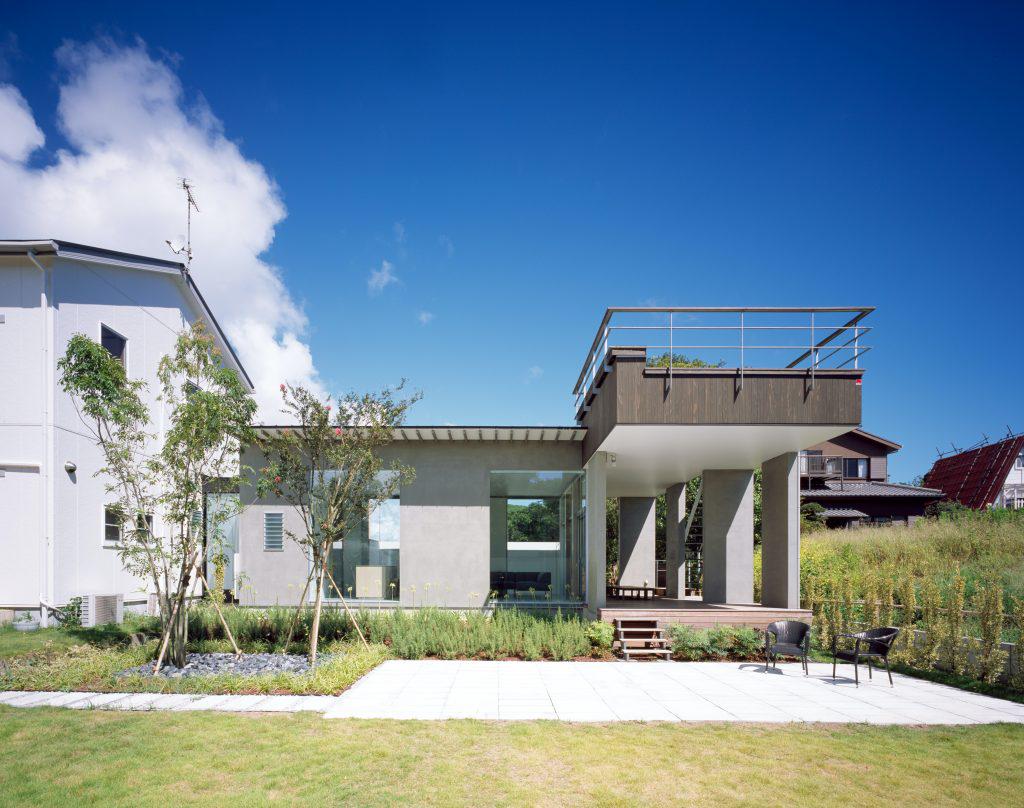


This case study shows a flat roof and terrace over a single-story addition.
On warm days, you can go out on the terrace to enjoy a barbecue or lunch, giving the villa a feeling of openness. By designing the roof of the first floor as a flat roof, the terrace can be enjoyed without a sense of fear when climbing up to the upper floor, as it is not too high. The terrace on the first floor can be synchronized with the terrace on the second floor and can be used in a wide range of ways depending on the weather and other factors, both in terms of design and usability.
5-9. Hatsudai residence -A house with an atelier
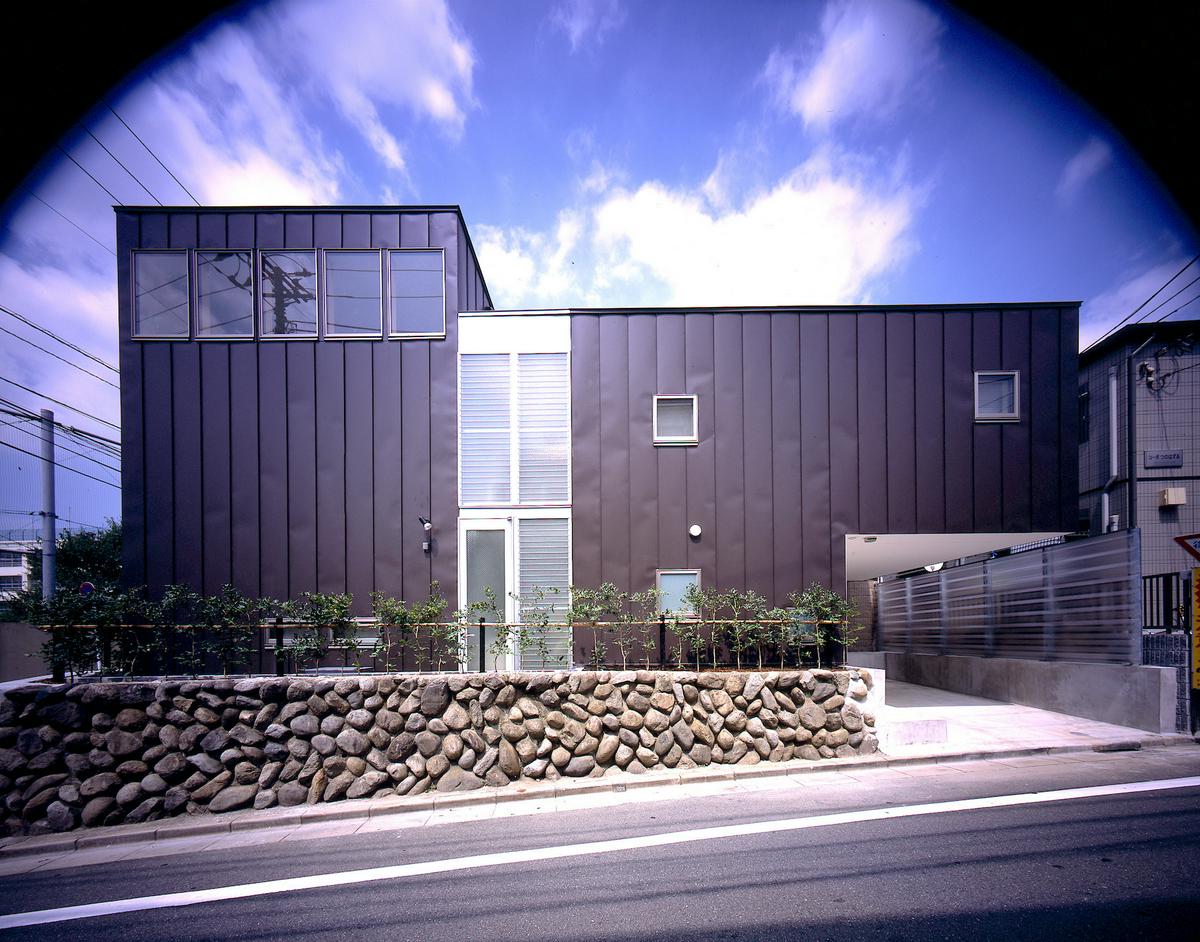


This example shows a land roof that matches perfectly with the vertically clad black-colored galvalume steel sheet.
The house is designed to house an atelier as well, giving a stylish impression to visitors who come to see the artwork. As an atelier, it is designed with an emphasis on design, and can be said to be one of the examples of high design quality achieved with a flat roof.
5-10. RIGID FRAME 02
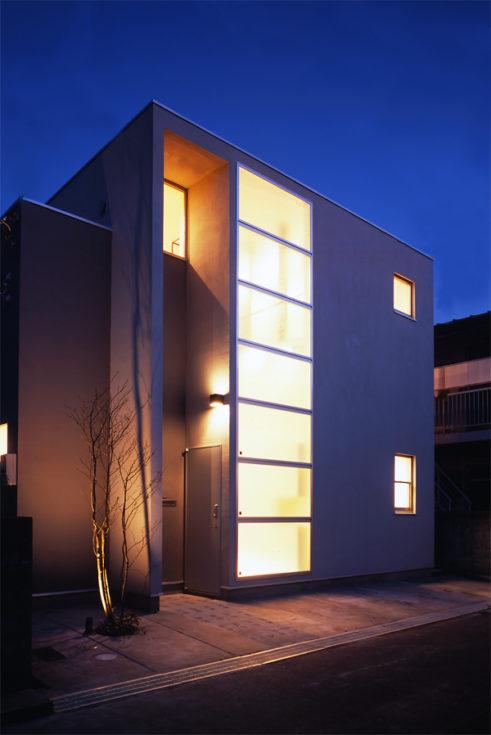


The building, with its impressive wide vertical haze-glass windows when viewed from the front, is another example of a flat-roof building.
At night, lighting creates a futuristic design with gentle light. A flat roof design is easily suited for such a smartly designed building, and in this case, too, a flat roof was adopted to create a linear, stylish design.
5-11. WHITE COURT HOUSE
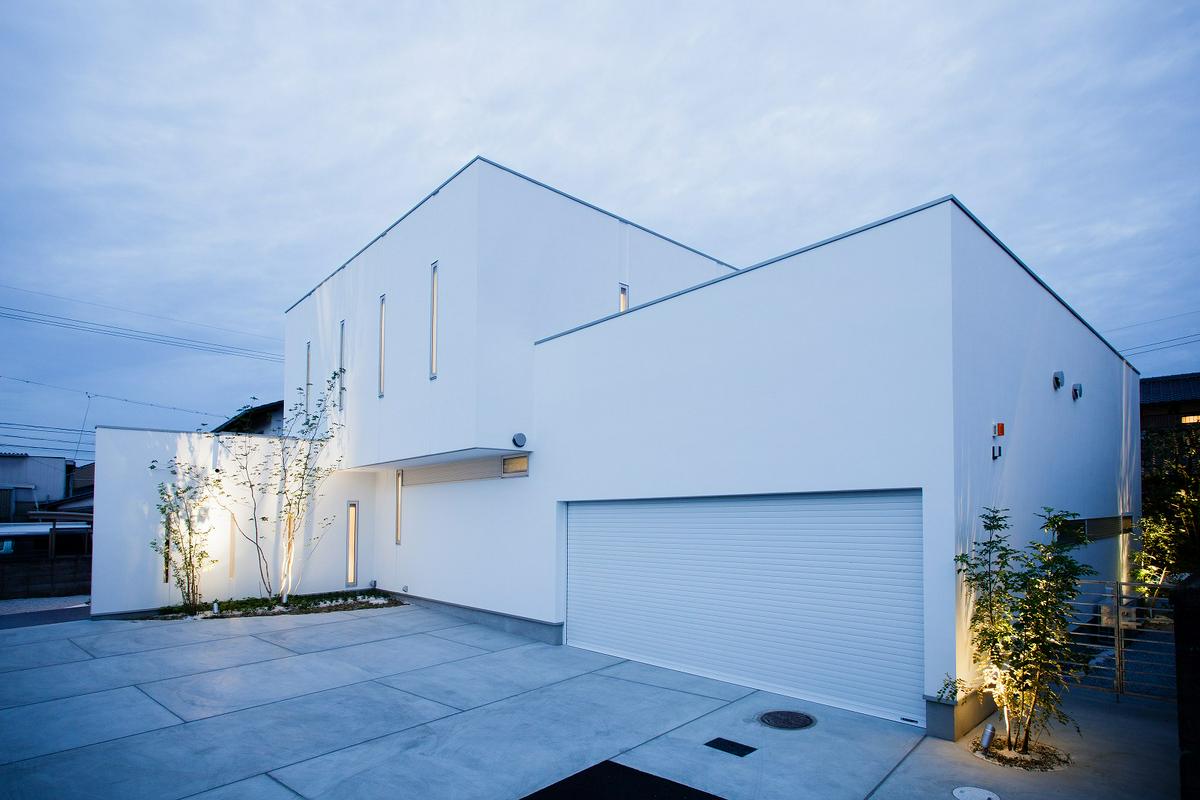


This is an example of a natural modern house with a simple white exterior and black and white interior design.
The narrow windows with vertical slides give a stylish impression, and the land roof gives the building an appealing sense of simple beauty. The eaves are silver, adding sharpness to the overall white, simple impression.
6. Summary
We have presented 11 examples of landscaped roofs by japanese-architects.com architects. In all cases, the homes have been designed for a simple, smart, and stylish appearance.
Although there are aspects that require maintenance to prevent leaks, the flat roof is the perfect roof shape for those who seek a design that can easily fit into a modern home.
Finally, let us look back once more at the summary of this article.
- A flat roof is a roof that creates a stylish and sleek appearance.
- A flat roof can also create a rooftop garden, rooftop terrace, or other luxurious space, making it possible to create a private space even on a small space.
- Although regular waterproofing maintenance is essential for flat roofs, they can be constructed without scaffolding.
- There are 4 types of waterproofing maintenance methods, but the architect will make a comprehensive decision based on the new construction method, structural frame, and use of the building.
japanese-architects.com offers free consultations with first-class architects and experts in home building. If you have any doubts about your decision, please feel free to contact us.

