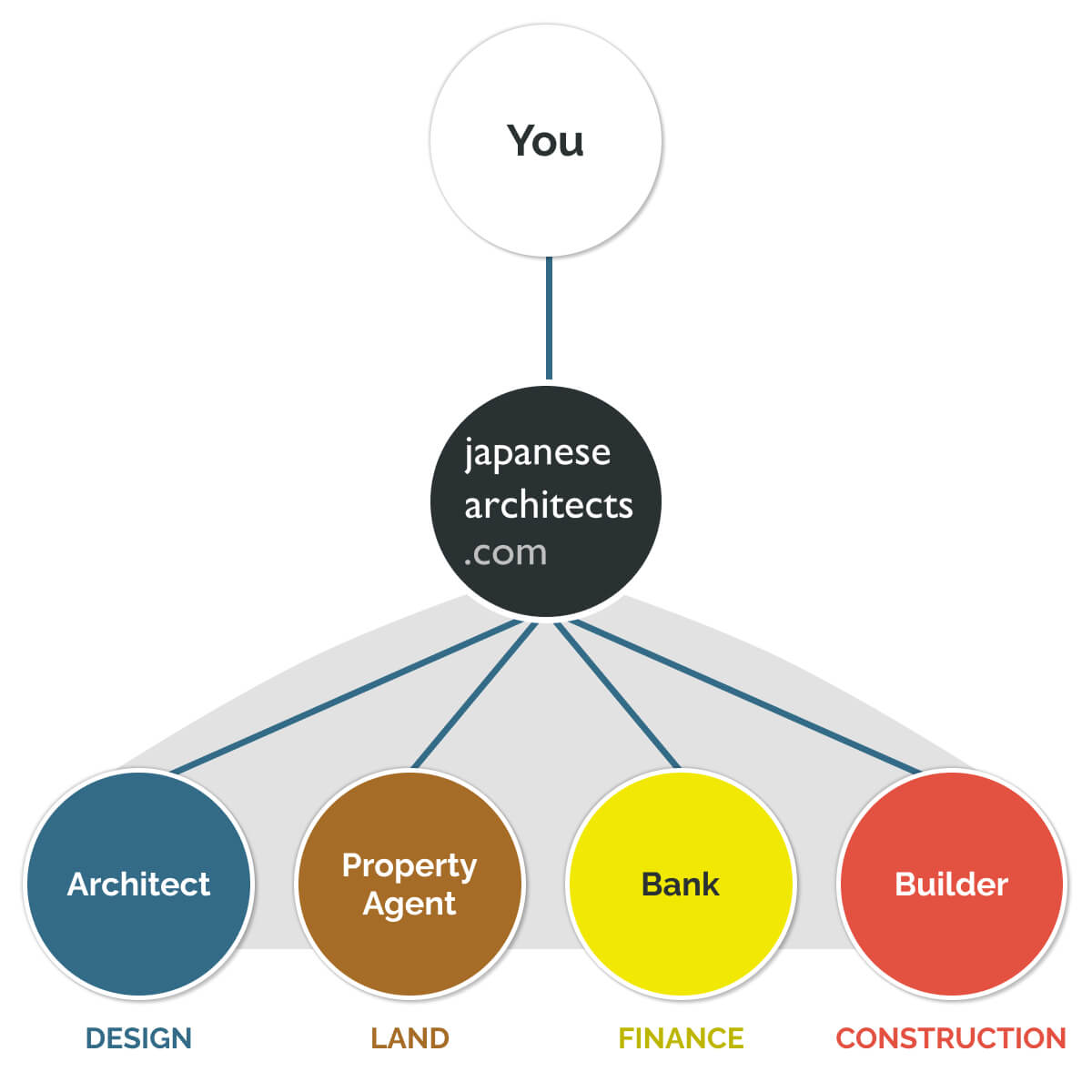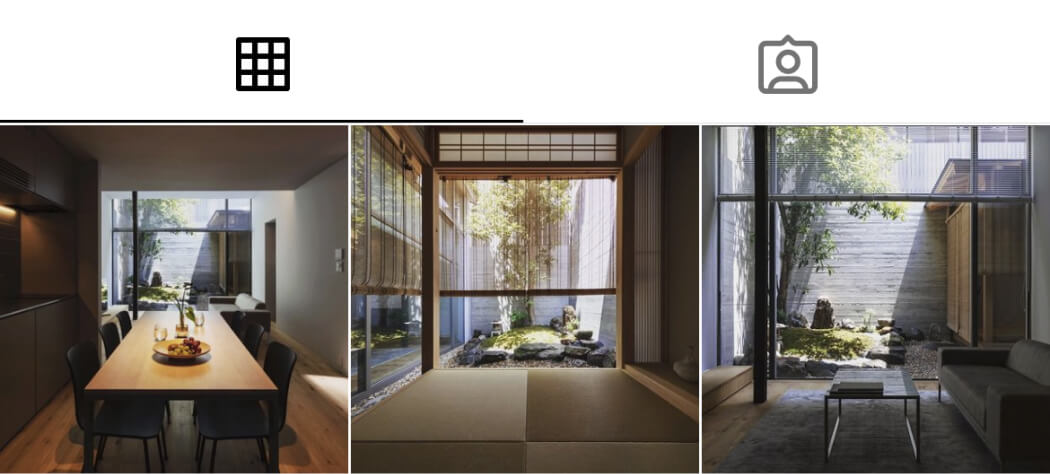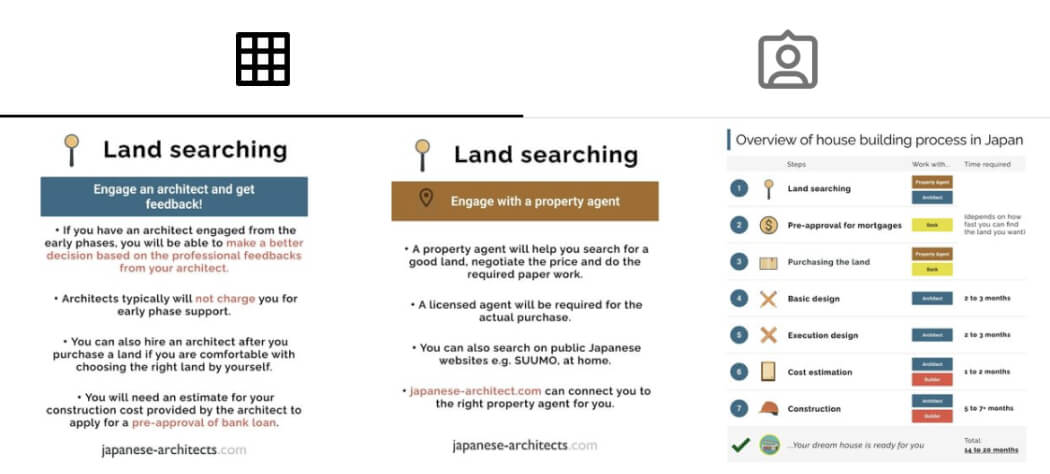How to Build a Basement that won't Fail! Thorough Explanation of Costs and Precautions
When you hear the word "basement," does it evoke images of the secret base you longed for as a child? Or is it more like a safe shelter in the event of a disaster? In this article, we will take a deeper look at the "basement," a special space that is not found in ordinary houses.
I've always wanted a basement, but I'm worried about the cost! Are there any disadvantages? Please refer to japanese-architects.com's case studies to help you find your ideal basement.
Now, here are the main points of this article.
- The cost of a basement ranges from approx. 10 million yen
- The most common uses for basements are soundproof rooms and built-in garages
- The advantages of a basement are that it is soundproof and cool in all seasons
- Disadvantages of basements include the tendency for moisture to accumulate and the need for maximum attention to drainage and flooding
- Property taxes are higher with basements
1. Basement costs
First, let's talk about the costs that you are most concerned about.
1-1. The cost of a basement is approximately 10 million yen and up
The cost of a basement is not that far off from the market price, if you think of it as about 10 million yen or more at the lowest.
Although it depends on the form of the basement, there are still extra costs and other expenses involved in building a basement compared to an above-ground floor. In the case of a typical building, the land is dug up when the foundation is built, but if there is a basement, it is necessary to dig deeper, and ground improvement may be required as well. In addition, since the basement is lower than the ground line (GL), it is essential to take measures against rainwater intrusion and groundwater flooding, and pumps for drainage are also necessary.
These special facilities and structures are different from those on the ground floor and are more expensive.
Here is an estimate of the cost of the construction.
| Construction Details | Estimated Cost | |
|---|---|---|
| Land Area | Geotechnical investigation costs | approx. 300,000 yen and up |
| Yamadome cost (cost to build a wall to prevent the ground from collapsing when building a basement) |
approx. 1,500,000 yen and up | |
| Soil Disposal Costs (Disposal cost of excavated soil) |
approx. 1,500,000 yen and up | |
| Ground Improvement Costs (Construction to support the entire house by driving piles *Often required, although not always necessary) |
approx. 1,000,000 yen and up | |
| Design | Structural calculation fee (Required if there is a basement) |
approx. 300,000 yen and up ※Only for the basement cost |
| Structure | Basement Structural Framing (Reinforced concrete construction) |
approx. 300,000 yen and up |
| Waterproofing-related work and drainage pump work | approx. 1,500,000 yen and up | |
| Condensation and ventilation measures | approx. 300,000 yen and up | |
| Subtotal | approx. 9.4 million yen and up | |
Please consider the above amounts as a guide only.
Thus, the cost of just preparing the land can be substantial, and the cost aspect should be discussed with the architect carefully.
The unit price per tsubo(坪)is estimated to be 1,000,000 yen/tsubo or more, which is 1.5 to 2 times higher than the unit price per tsubo on the ground floor.
There are also three main types of basement forms, which also vary in terms of cost.
(1) Basement. A basement that is completely buried in the soil. It is not treated as a living room under the Building Standard Law, and is a case of a storage room or wine cellar.
(2) Semi-underground (type with dry area) This type of basement room has a dry area that is connected to the ground level and has a window.
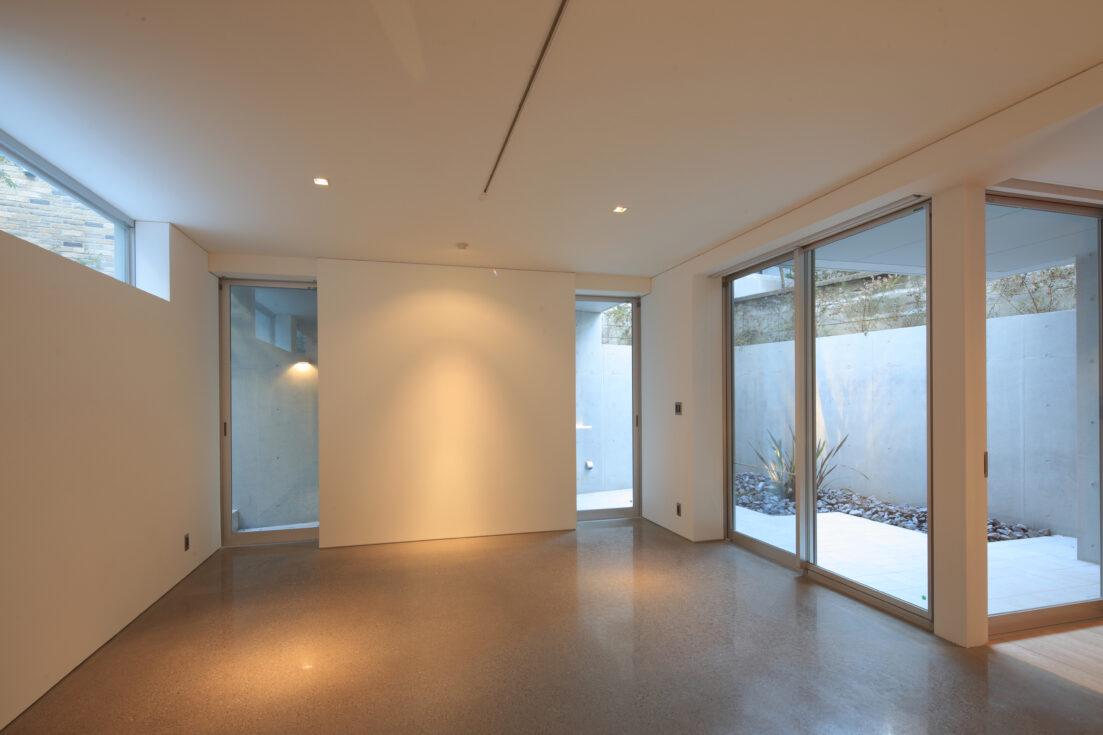


If air conditioning and ventilation equipment is installed, the basement can be used as a living room without any problems at all, and is completely different from the image of a dank and dark basement.
(3) Semi-underground (type utilizing the difference in levels on the lot) This form is often used for built-in garages, etc. It is a semi-underground type of basement that takes advantage of the difference in levels within the land.
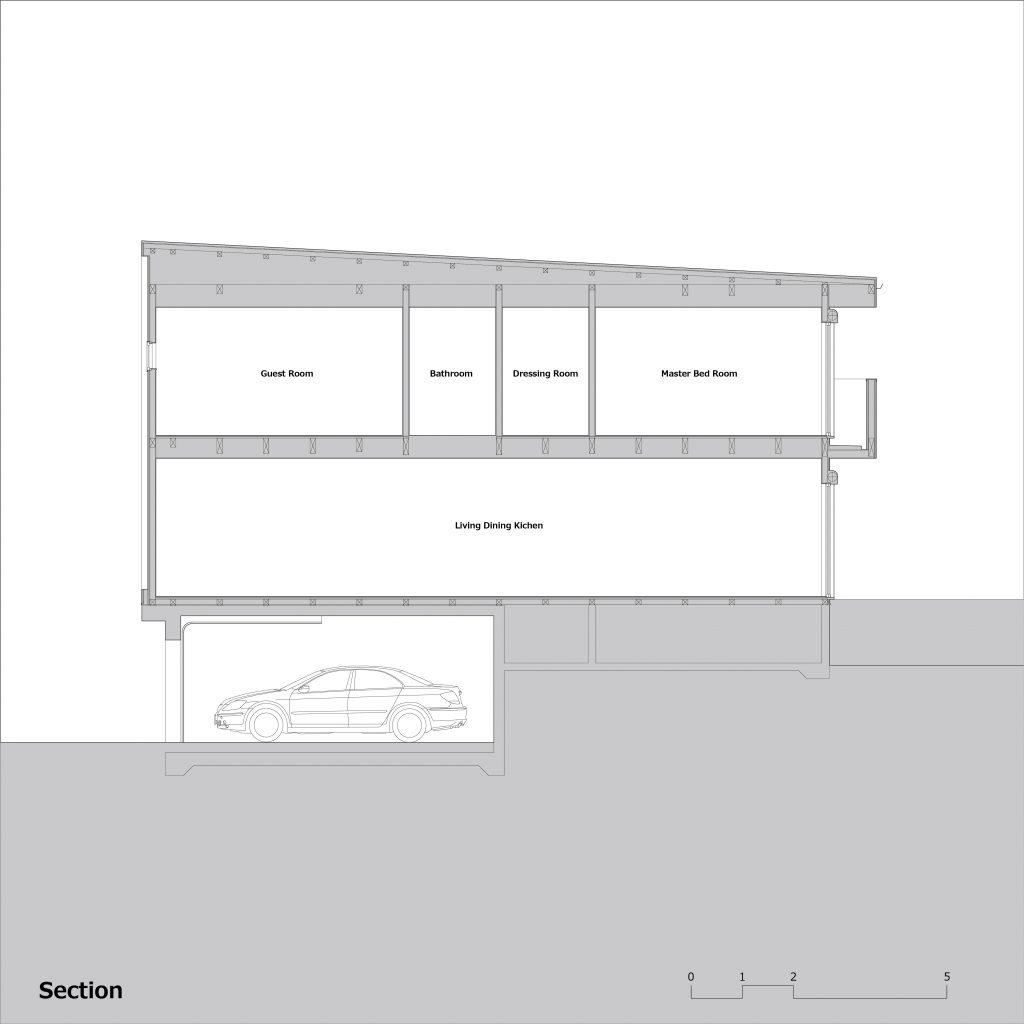


The shape of the land, the condition of the soil, the use and safety of the land, and other factors will be taken into consideration, and which shape is best will be discussed with the architect.
1-2. Basements may be cheaper for some purposes
In metropolitan areas, it is possible to envision cases where it is cheaper to build a basement, depending on the purpose of the room. For example, if a room dedicated to acoustics is to be built, a large plot of land will be required for that area, and considering the amount of work to be done as soundproofing equipment, it may be cheaper to build a basement on a compact lot.
Consult with an architect to find a balance between the conditions of the land you want and the cost.
2. Advantages of basements
Now let's look at the advantages of having a basement.
Advantage 1: Suitable for acoustic rooms due to low sound reflection
The first advantage is that it is less susceptible to sound. Basements are built with reinforced concrete, which is originally designed to prevent sound leakage, and furthermore, the advantages of being underground can be maximized.
This is a perfect advantage for those whose hobbies include karaoke and band. Especially for musical instruments such as drums and electric guitars, which tend to resound easily, a room like a basement will allow you to immerse yourself in your hobby without hesitation. Also, many people enjoy home theater, and a basement room allows them to enjoy movies in surround sound without sound coming in from outside.
2-2. Advantage 2: Stable temperature and suitable for wine storage
The basement is characterized by low temperature fluctuations throughout the four seasons. If the structure is not greatly affected by the outside air, the temperature can be maintained at about 10 °C to 20 °C. This makes it a suitable location for wine cellars and so on.
However, it is important to provide adequate ventilation, taking into account that humidity tends to build up mainly during the rainy season and summer, and that moisture from the concrete tends to cause high humidity in the first few years of construction. At that time, using a heat-exchange ventilation fan will make it easier to maintain a constant space temperature in the basement.
2-3. Advantage 3: High earthquake resistance
When comparing a three-story building built on the ground level with a two-story building with a basement floor, the building with a basement has an advantage in terms of earthquake resistance. The reason is that the basement floor is surrounded by soil on all sides, and even if it shakes, the soil holds it in place and makes it stable.
However, even in the same three-story building, the higher the height above the ground, the greater the energy shaken by an earthquake, so the three-story building simply has more walls, etc. involved in earthquake resistance.
2-4. Advantage 4: Can obtain floor-area ratio mitigation
Basements have the advantage of given floor-area ratio relaxation. This is a great way to increase building area on narrow lots with strict floor-area ratio requirements.
However, the following conditions must be met
- The area of the basement is less than 1/3 of the total floor area of the entire building.
- Basement ceiling on a line no more than 1 m above the ground.
What we can see from this condition is that the real total floor area can be increased by up to approximately 30%.
3. Disadvantages of basements
On the other hand, when considering a basement, it is a good idea to be aware of the disadvantages as well.
3-1. Disadvantage 1: High cost
As explained in section 1, the first disadvantage is the high cost, ranging from approximately 10 million yen. Considering the same size of space on the ground floor, the basement is also more expensive per tsubo.
However, since there are many advantages unique to basements, it is advisable to consider the room's intended use and its relationship to the floor area ratio. It may be a waste if you simply decide not to use it because it is too expensive.
3-2. Disadvantage 2: High cost on maintenance (drainage and flooding)
The most important point to be aware of in a basement is the issue of flooding.
Because of its lower position than the ground level, there is a risk of flooding into the dry area during heavy rainfall, which may not be able to keep up with drainage, or flooding through the basement walls. Of course, it is important not to be stingy when it comes to waterproofing, as well as to ensure that the building is equipped with drainage pumps and other equipment.
3-3. Disadvantage 3: Maximum consideration should be given to ventilation and air quality
Basements that do not have dry areas are sealed spaces, and it is important to take measures such as frequent ventilation to prevent moisture accumulation.
Basements are constructed of reinforced concrete. Concrete has the property of releasing moisture for several to five years after hardening, and this moisture must be properly ventilated out of the room.
I also explained that the basement is kept at a constant temperature throughout the year. It's also a cooler place in the summer compared to the air outside, but that's actually where it gets dingy!
The air, especially during the rainy season, is humid and moist with high humidity and temperature. When this humid air enters the basement and is cooled, the moisture contained in the air liquefies, leading to condensation. This is called "summer condensation," and it must be prevented with dehumidifiers and appropriate ventilation systems.
Specialized knowledge and measures are required, so consult carefully with the architect according to the form of the basement.
3-4. Disadvantage 4: Higher taxes (property tax) than wooden structures
In conclusion, a house with a basement will have higher taxes (property taxes).
Property taxes are determined by various factors such as the structure of the building, the area (street value), and the area of the building. Since a basement must be made of reinforced concrete and the assessed value of the basement is high, the property tax will be relatively high even if the same area of the house is built. Even if a 3-story wooden house and a 2-story wooden house with a basement have the same area, the property tax will be higher for the 2-story wooden house with a basement.
Property tax should be included in the calculation as a running cost and a payment plan should be made.
4. 5 examples of japanesse-architects.com basements
Let's take a look at some examples of basements and basements by japanese-architects.com.
4-1. Ushiku house
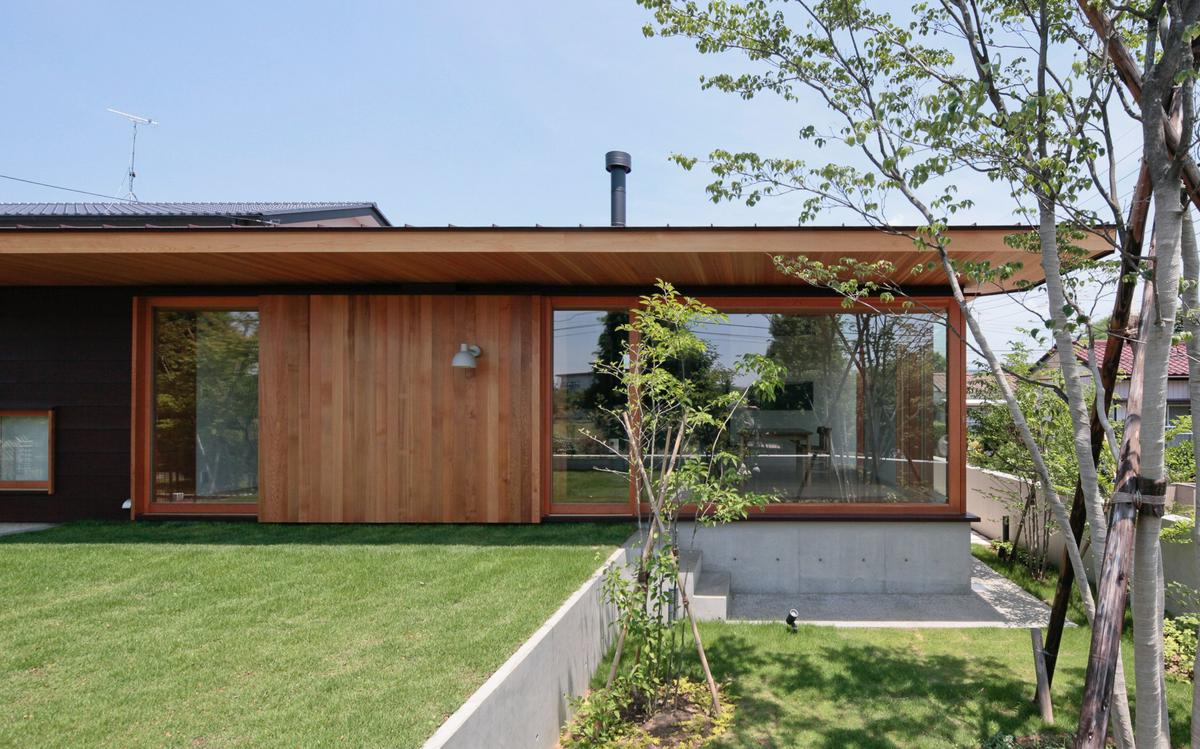


This example is a mixed style, with a basement floor (reinforced concrete) and a ground floor (wood).
At a quick glance, it looks like a one-story house, but by using the basement area as well, the total floor space in the building can be expanded, ensuring a spacious and comfortable living environment.
Although the house has a large building area of 198.02 ㎡ (about 59 tsubo), the total floor area is 249.72 ㎡ (about 75 tsubo).
4-2. W house



This case study is of a basement with a dry area.
A dry area is an area lowered from the ground level, as shown in the photo, that allows for lighting and ventilation and can be used as a living room.
This example also differs from the common image of a basement, with the gentle sunlight shining through creating a bright impression.
4-3. Residence in Shibuya - Crossing garden and living spaces
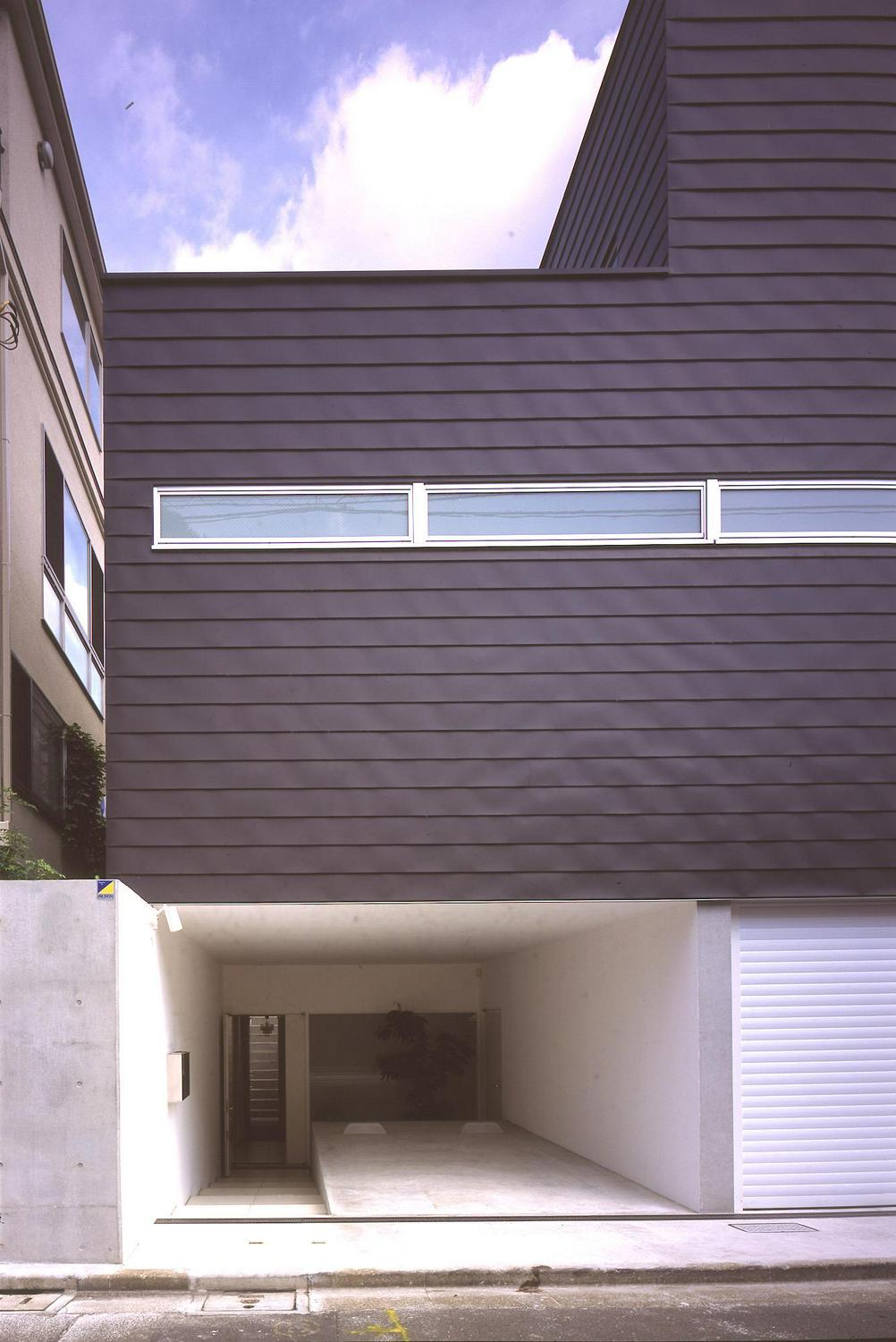


This example is of the style of a one-story basement (reinforced concrete) and one to two stories above ground (steel frame).
A small private hobby room is designed in a part of the site where there is a difference in elevation and more than half of the building is under the ground.
The basement area is 102.75 ㎡ (approx. 31 tsubo), making it an attractive residence with a large space, even if it is a basement.
4-4. Edogawa residences - solution on fronting overpass
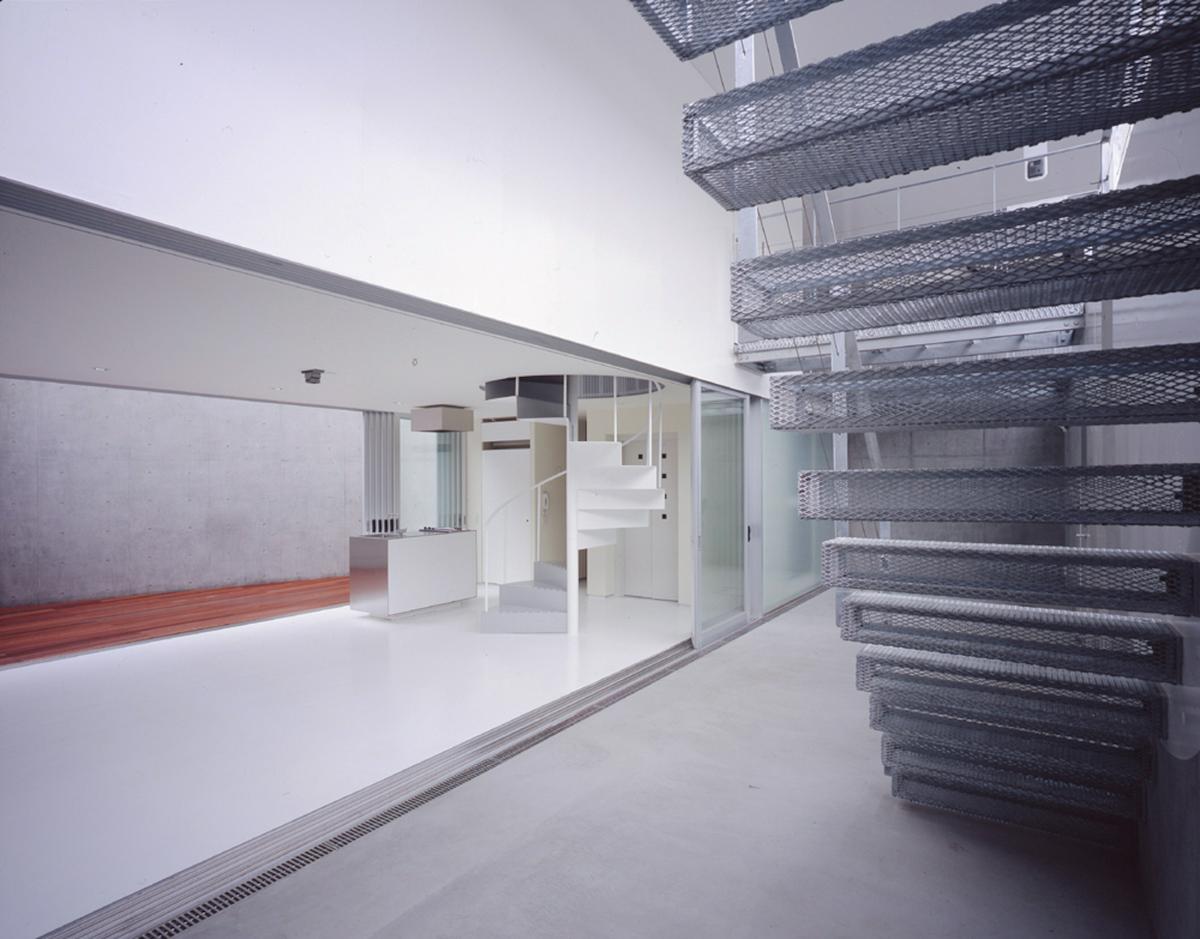


This example is a four-story building with a basement level (reinforced concrete), a first floor (steel-framed reinforced concrete), and two to three floors (steel-framed).
An elevated railway line runs in front of the site, and an underground living room was designed to ensure sound and privacy.
Dry areas on both sides of the building create an area that is not unlike a basement with light and breezes.
4-5. House in Oyamadai
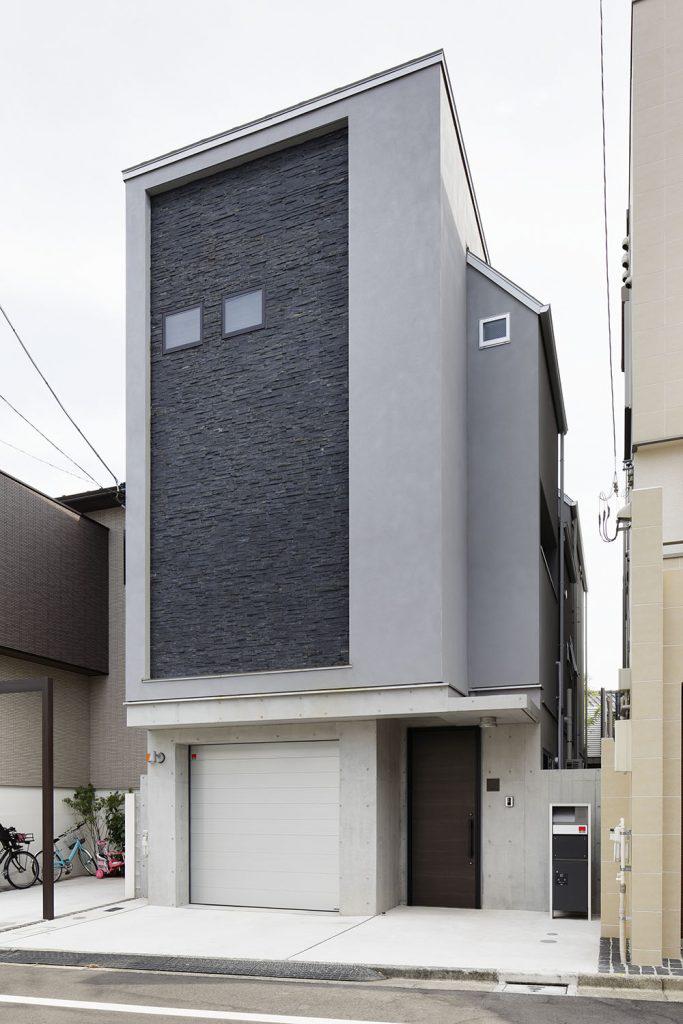


This case study shows a basement designed as a built-in garage.
This is an example of using the hight difference in the land and the adjacent road, and the floor area ratio can be relaxed in this case as well.
Although the basement does not look like a basement from the street side, the second floor in the photo is actually the first floor. The built-in garage in the basement is made of reinforced concrete, while the first two floors are wooden.
5. Summary
We have also taken into account the most interesting costs and disadvantages of building a basement.
In urban areas, basements are useful depending on the shape and condition of the land and its use.
Once again, let us review the points indicated at the beginning of this document in light of the text.
- The cost of a basement is approximately 10 million yen or more, or at least 1 million yen/tsubo as a price per tsubo, or 1.5 to 2 times more than the cost of a ground floor
- Basements are often used for soundproofing purposes for playing pianos, drums, etc., or as semi-underground parking lots, depending on the shape of the land
- The advantages of a basement are that it is soundproof and cool in all seasons
- Disadvantages of basements include the tendency for moisture to accumulate and the need for maximum attention to drainage and flooding
- Property taxes tend to be higher as a result of being viewed as a reinforced concrete structure, while there are exemptions for total floor area
Ask a japanese-architects.com architect to design a house with a nice basement, so you know exactly what the disadvantages and risk-control measures are.
Let's consult a first-class architect.
Then who do I actually talk to if I want to build a basement in my house?" How do I proceed when there are special points of interest?" If you are wondering, please consult with japanese-architects.com architectural advisor.
First-class architects and architectural advisors from design firms will listen to your concerns and wishes. Of course, you are welcome to consult with us even if you just want to ask a simple question such as, "I am having trouble with this. If you would like to hear from a professional, or would like to have an experienced person or a third party take a look at your project, please feel free to take advantage of our free consultation.
In order to build a house you will not regret, it is recommended that you ask for a professional opinion at least once.

