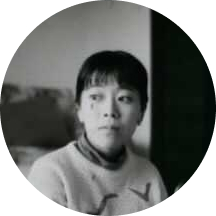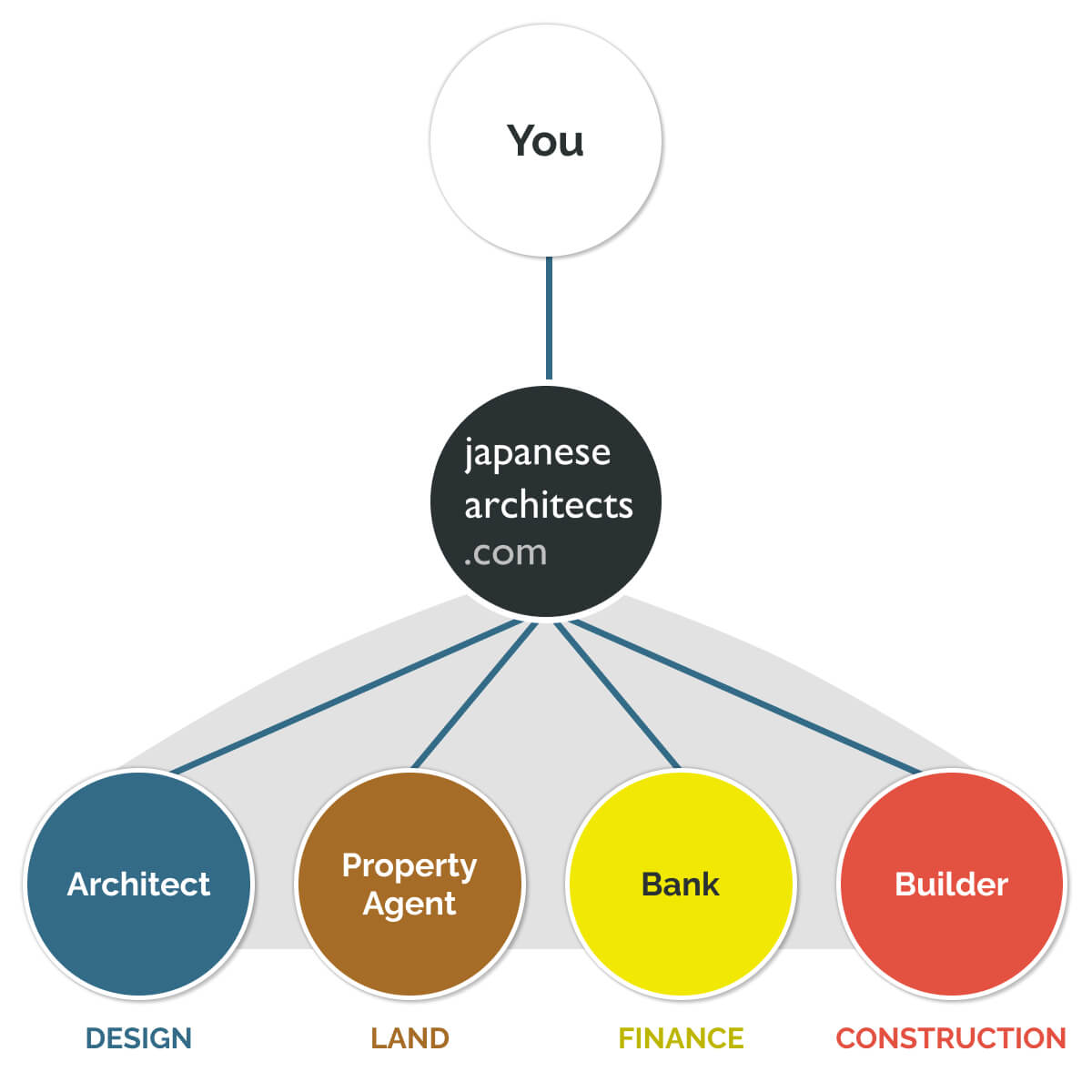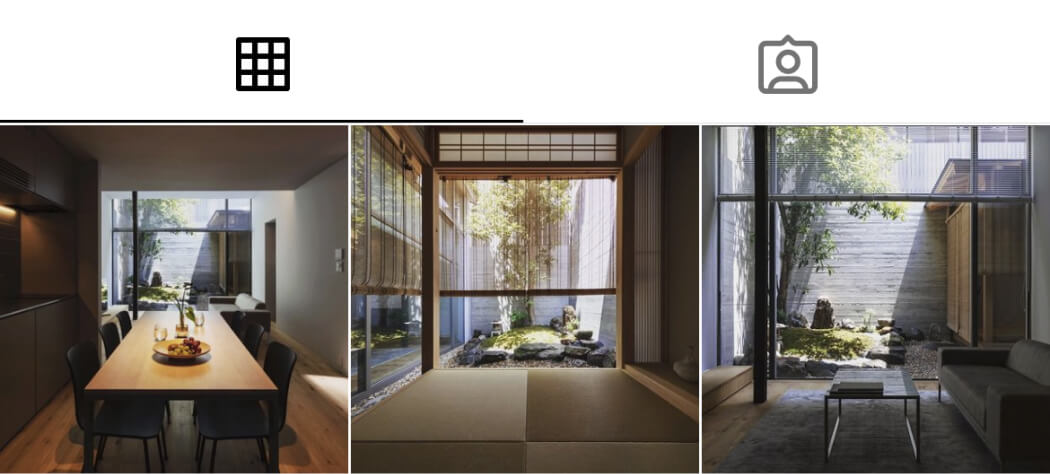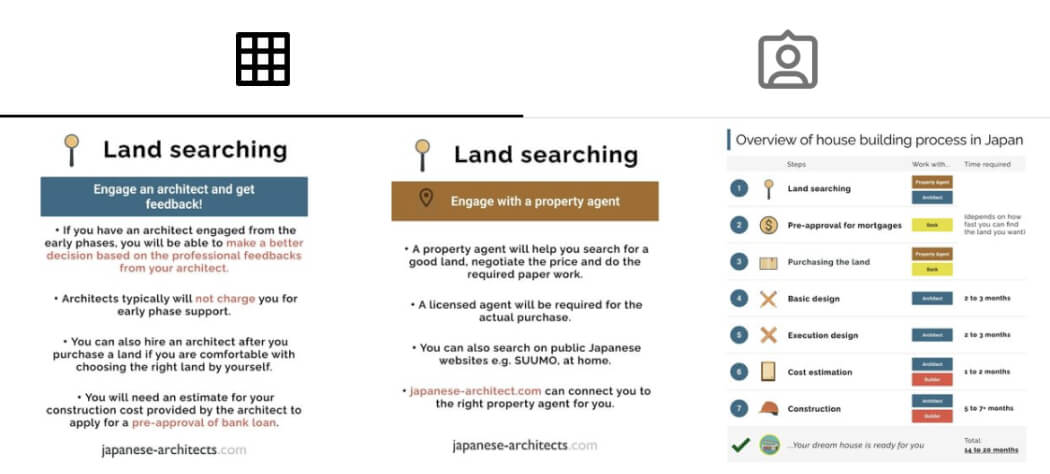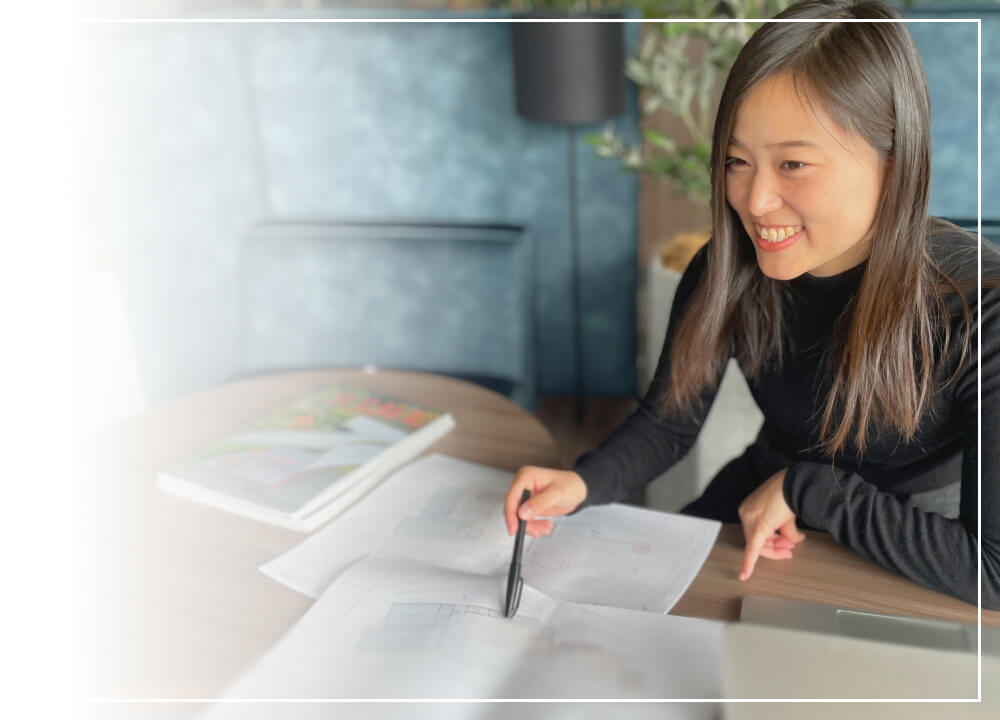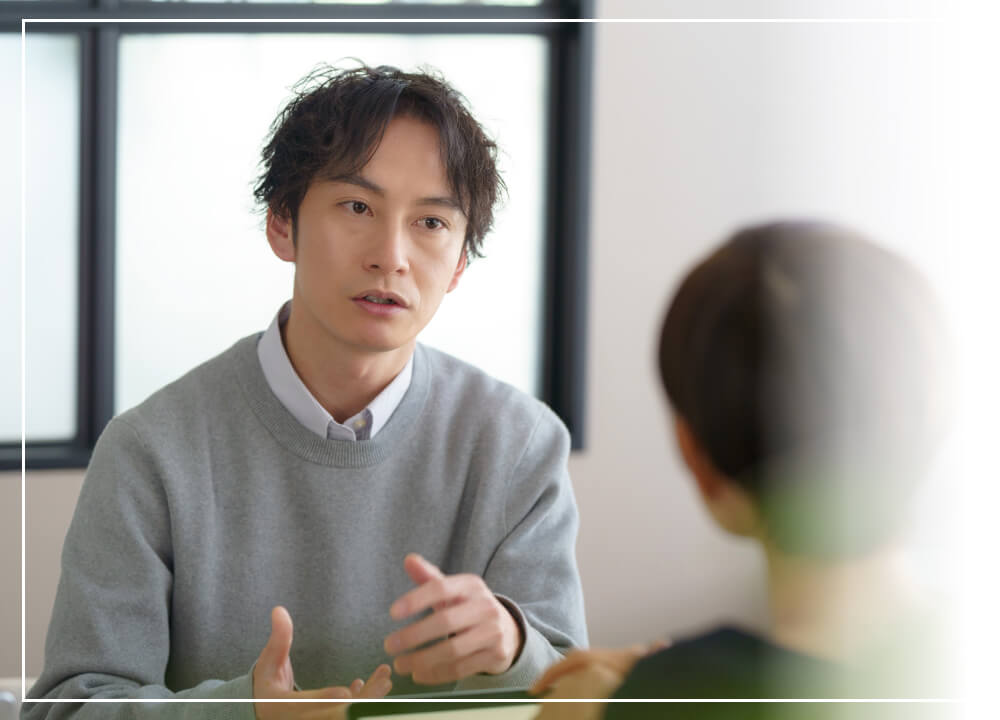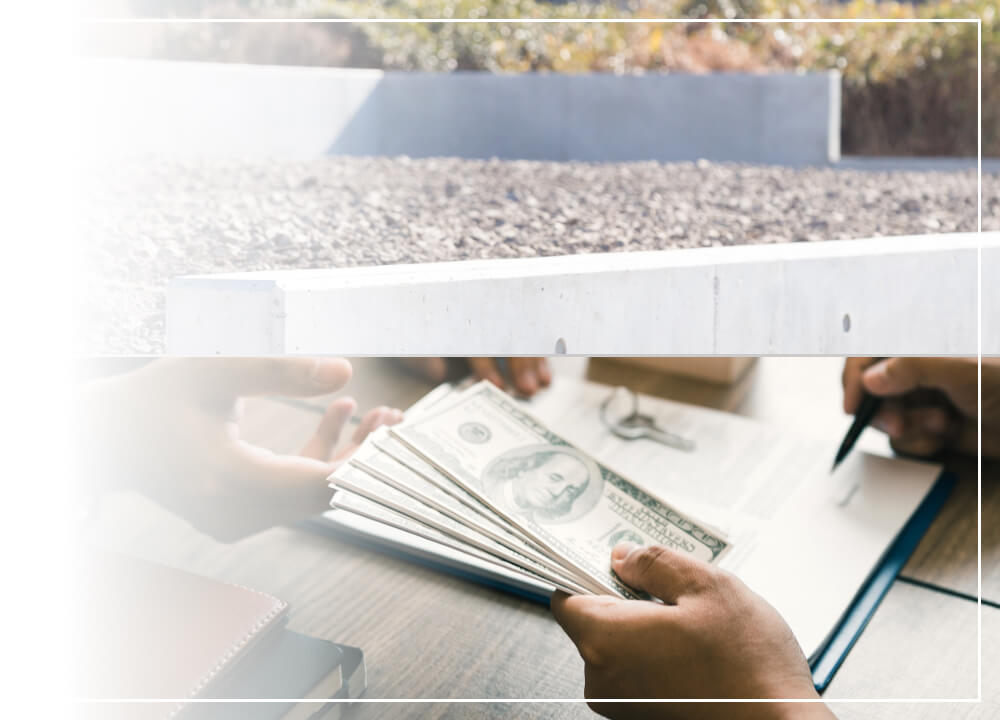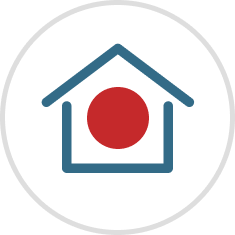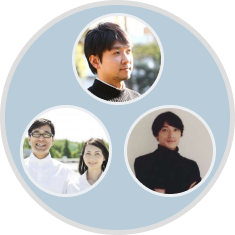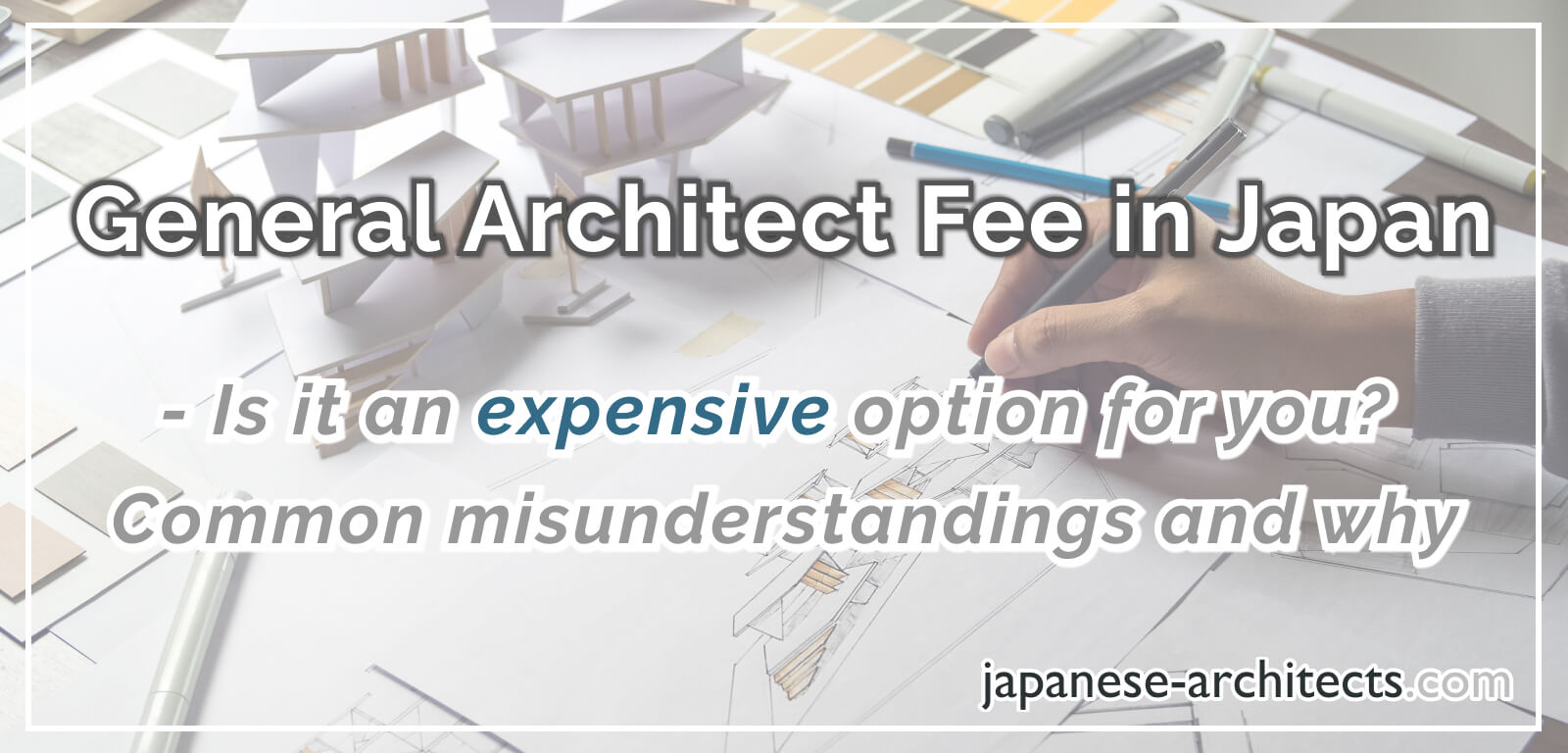
How much does an architect cost in Japan?
- Average fees of building custom house plans with a Japanese architect -
Thinking about hiring an architect for your home? When building any house in Japan, "Architect fees (設計料)" is incurred along with the construction cost.
Even if you have of heard the term, it could be unique in Japan and be different from what you know. This guide will help you understand how much the architects will charge you for building a custom-residential house in Japan.
Below is the quick definition of design fees in Japan :
- The architect fees are the standard rates which include "design fee" and "supervision fee", and the general market price is 10% to 20% of the construction cost.
- The fee is not only about designing and drawing your house plans, but also includes 9 other specialized tasks.
- The fees charged from the architect to build a custom-made house usually end up not expensive when you compare the advertising fee charged from a "house maker".
Table of Contents - architect fees in Japan:
1. What are architect fees?
The architect fees (design and supervision fees) is a form of compensation paid to an architect who designs buildings and structures.
The architect fees are often known as the “design fee” for developing and drawing your house plan, but it also includes the "construction supervision fee".
In the next section, we will explain the in-depth definition of these terms and what tasks will be included in each of them.
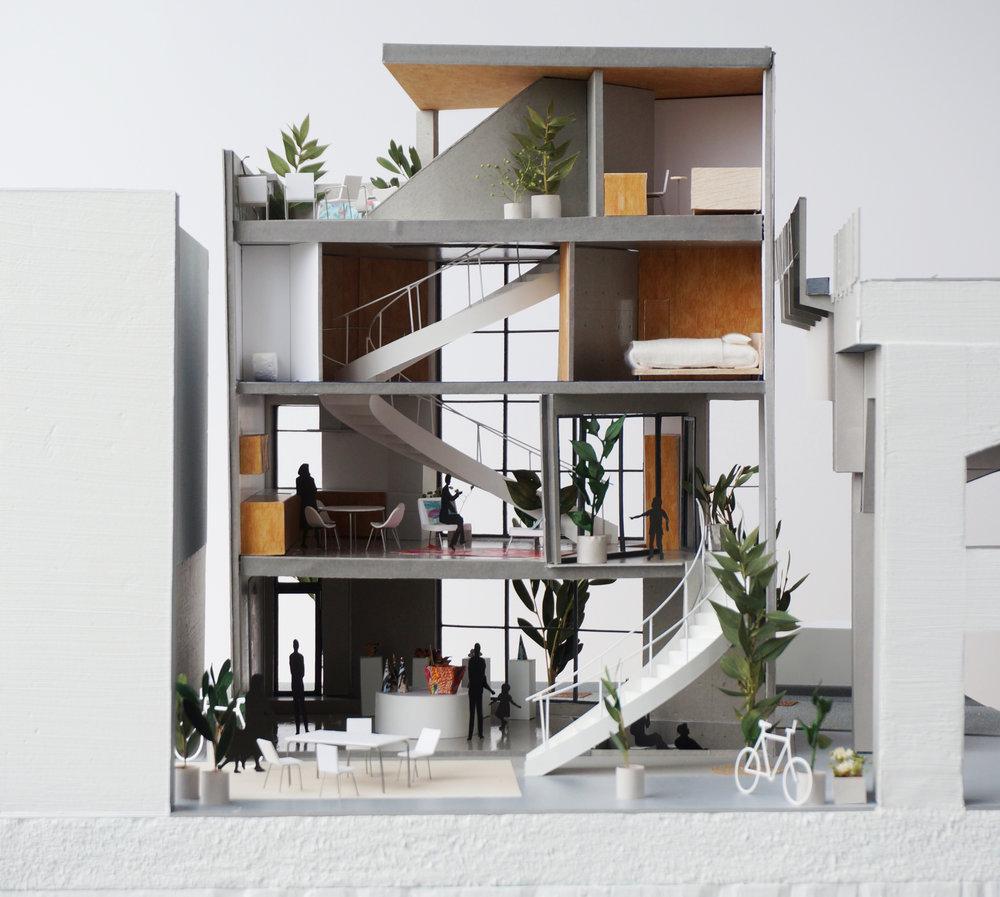


1-1. Design fee
The design fee is the cost that is needed to design a building before the construction starts. It's easy to imagine that design work includes drawing housing plans, but in reality there are many other small tasks besides drawing.
Here, we will introduce typical tasks which can be splitted into five stages.
※ Detailed breakdown may differ depending on each architectural firm. Do you already have your favorite architect in mind? japanese-architects.com can check with the architect for more details for non-Japanese speakers in English for you. Please feel free to contact us for further information.
1-1-1. Checking land condition and analyzing building code
Architects are skilled in conducting various research in relation to site conditions, owner's request, legal restrictions, building code, budget, and etc. After considering all the conditions, the architect will give professional feedback of what you can build in the specific property.
Most of the architects are happy to be involved in land hunting to provide more land candidates with professional viewpoints. Architects typically will not charge you extra design fee during this early phase support.
1-1-2. Consultation with public office and city planning
In order to start your house design in compliance with the Building Standards Law and other local regulations set by the region, the architect is responsible for communicating with city planning officers as necessary.
1-1-3. Basic design
To decide the floor plan, equipment, and rough specifications in the meeting with the owner, the architect will work on the basic drawings for the meeting with the owner. Since it may be difficult for the owner to grasp the image of space just by looking at the drawings, the architect will prepare image perspectives, models, sketches in order to share the recognition correctly.
In addition, the architect will start working with a professional structural engineer or equipment designer as necessary.
1-1-4. Detailed design
Detailed design is the phase to decide more detailed specifications, accurate dimensions, finishing materials and reflect them into the drawing. From basic floor plans to the furniture details, the architect will work on the drawing until a certain level where the general house builders confirm that they can conduct construction by looking at it.
When the detailed drawing is completed, the architect will find the right construction company and the company will generate the cost estimate for you. The architect will also collect material samples from a number of variations and propose combinations that suit the request of the owner and the atmosphere of the entire house.
1-1-5. Execution of building permit
When building a new home, in many cases it is necessary to submit a set of drawings to the public office or private inspection to obtain the building permit of your house (確認申請).
Since the official documents and drawings are required to be legally sanctioned, in Japan, it is common that the architect is responsible for completing all the application procedures on behalf of the owner.
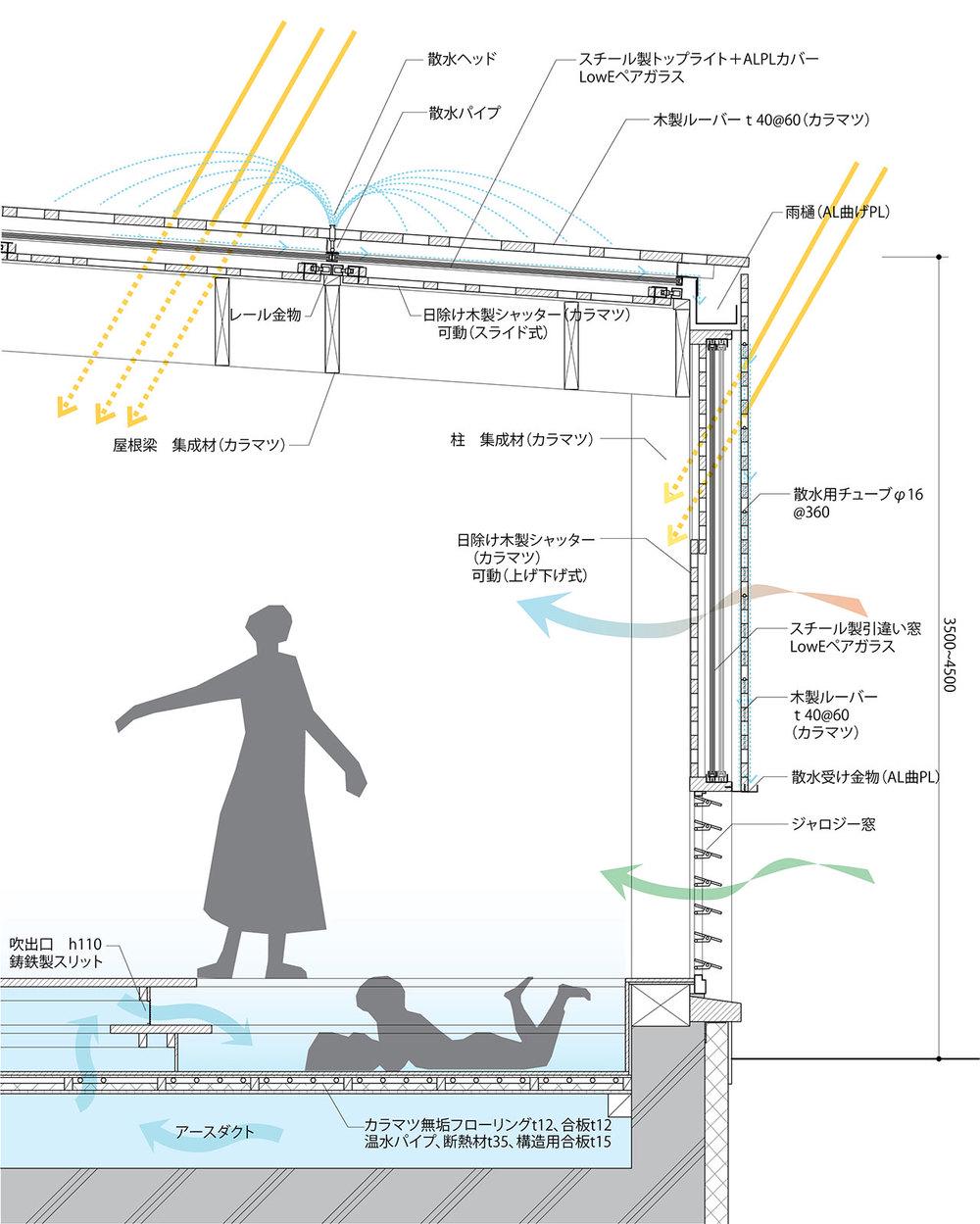


1-2. Supervision fee
The supervision fee is the cost required to monitor the construction process. The architect will act on your behalf to supervise everything on site and make sure the process is going as planned.
Here are 4 typical tasks in supervision process:
1-2-1. Specimen the cost sheets
The architect will check the cost sheets of entire construction provided by the house builder to see if there are any omissions or overpayments.
By any chance if the total amount of construction cost exceeds the budget, the architect will propose an alternative plan or solution to the owner to keep it below the limit.
1-2-2. Selecting the builder
It is also the architect's job to select the best builder from various perspectives, including locality, characteristics, quality or cost estimates.
1-2-3. Construction supervision
The main task for the architect during the construction phase is to check whether the work is done according to the blueprint, whether there is any delay in the process, and to report the progress to the owner on a regular basis.
Usually, the architectural firm will check the site once a week or every other week, depending on the location of the site. If there are any omissions or defects, the architect is responsible to point out to the construction manager and discuss the details while checking the site.
1-2-4. Inspection
Before the owner moves in, the architect will carry out a design inspection to check whether you can live without any problems. The architect has to witness the complete inspection by the home officers and the inspection institution.
Even after your settlement, the architectural firm will provide support in maintenance and upgrade if necessary.
We have introduced nine typical services that are normally included within the architect fees. However, the architects are very flexible enough to respond on a case-by-case, such as accompanying land search and designing custom furniture.
2. How much do architect fees cost?
The calculation method of the architect fee is not always unified, and it varies depending on who you ask for. Here, the article will explain 2 main calculation methods and market price of the architect fee in Japan.
2-1. Charged based on construction cost
Architectural industry standards for architect fees range between 10% to 20% of total construction fee for a residential project, although it is according to each architectural firm.
2-2. Charged based on total floor area (tsubo or square meter)
Another method for architects to calculate the architects fee is based on the structural type and the floor area of the building.
Many residential houses designed by architects these days vary between 80,000 yen to 180,000 yen per tsubo. (tsubo is a Japanese unit of area equal to approximately 3.31 square meters or 35.6 square feet)
3. Are architect fees expensive?
Except for the super star class architects, the cost as noted above is the general market price of architectural offices all over Japan. If you just look at the market price of architect fees only and feel that they are quite expensive, please don't forget to view it from the entire point of view. Architects are not an expensive option for you if you look at the overall cost, especially if you have many wishes and customizations for you house.
If you work with an architect, it is likely that you have to pay more money on the design fee than that of working with a house maker, since they mainly produce ready-built houses which does not require individual design work.
However, by working with an architect you may assign more money on the construction fee with the same amount of total budget. This is because Japanese house makers usually have enormous advertising costs technically included in the building price, and architects do not. By selecting an architectural firm, you may benefit from some cost savings on advertising cost and, as a result, obtaining higher-quality housing with the same reasonable budget.
《 Illustrative Cost Breakdown 》
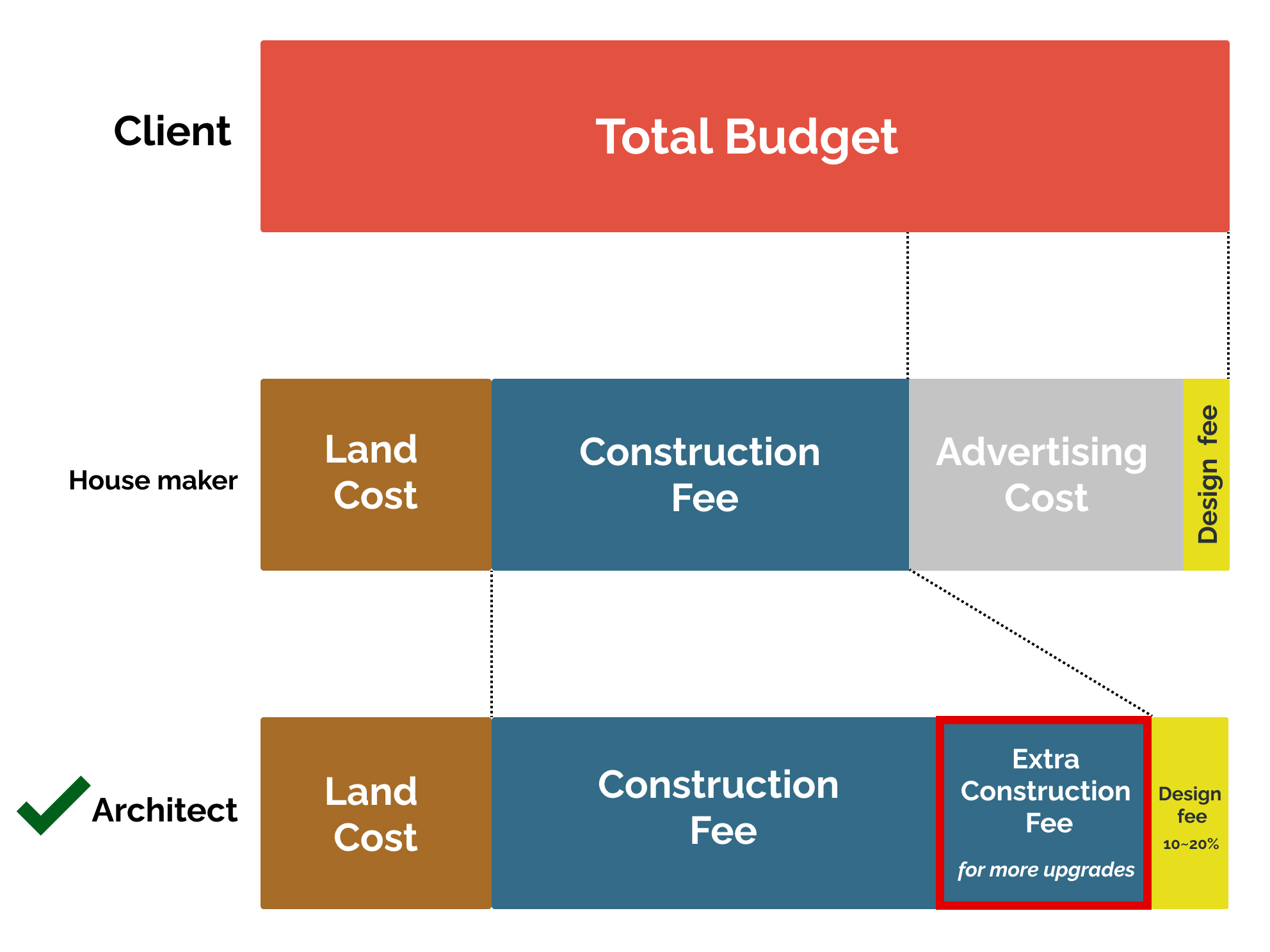
4. Summary
You can see that architects will do a lot of work to produce not only the plannings, but also negotiation with house builders and supervision on-site. For non-Japanese speaking people who wish to build a house in Japan, communication with home officers, city planners, and construction companies is very time consuming. When you hire an architect, you will pay a certain design fee to them, yet he or she will play a critical role in planning and supervising the entire house building process for you.
japanese-architects.com offers free support for you to connect with a wide range of Japanese architects who are capable of speaking English. We can connect you with the right and the best architect who matches your needs. Also, there are English-speaking advisors in japanese-architects.com, who can support your difficulties in communicating in Japanese or encountering local customs or regulations.
If you are interested in working with Japanese architects, please get in touch with us for free and have a casual chat with a professional to get started on your dream house.

