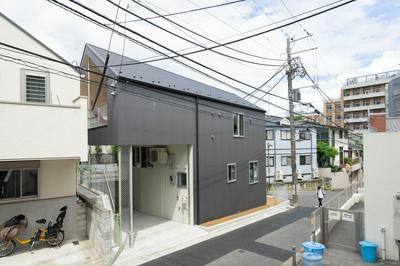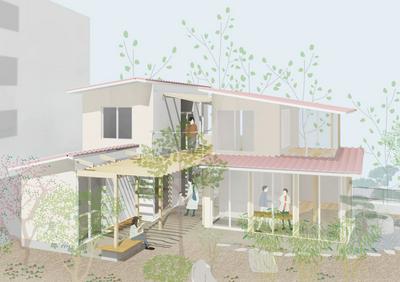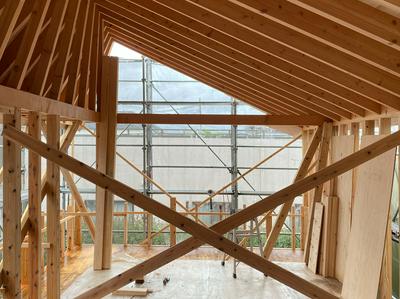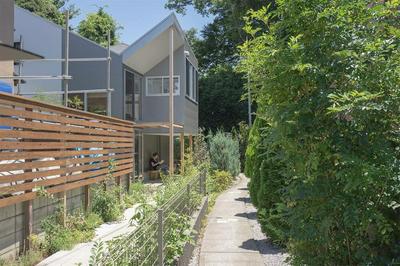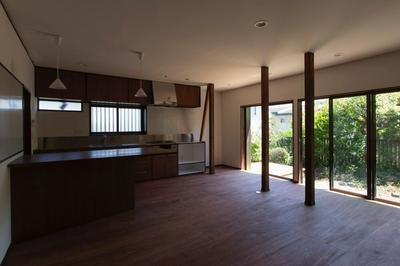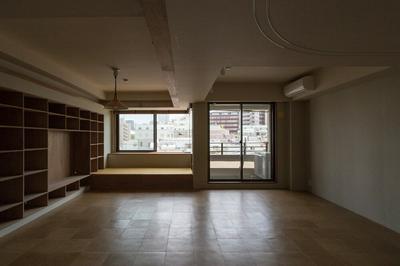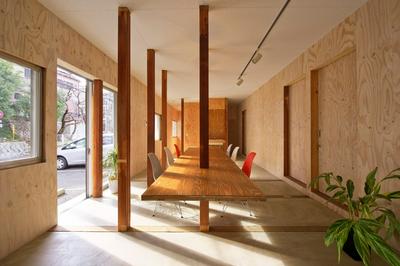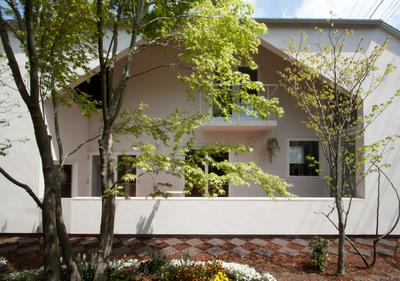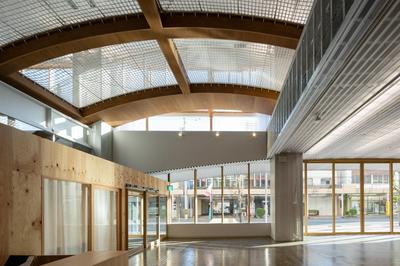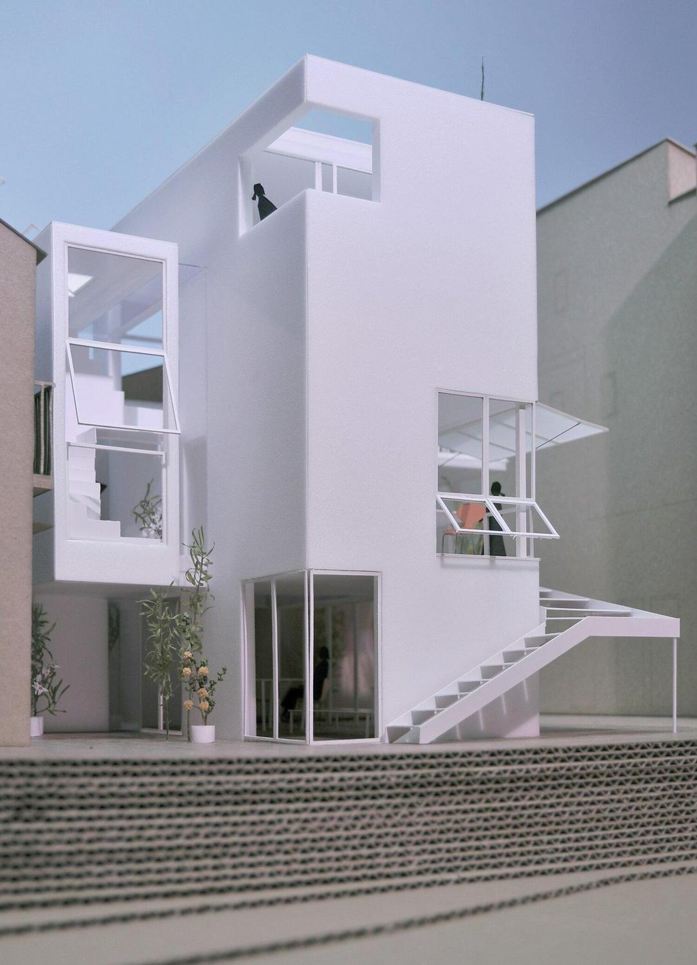
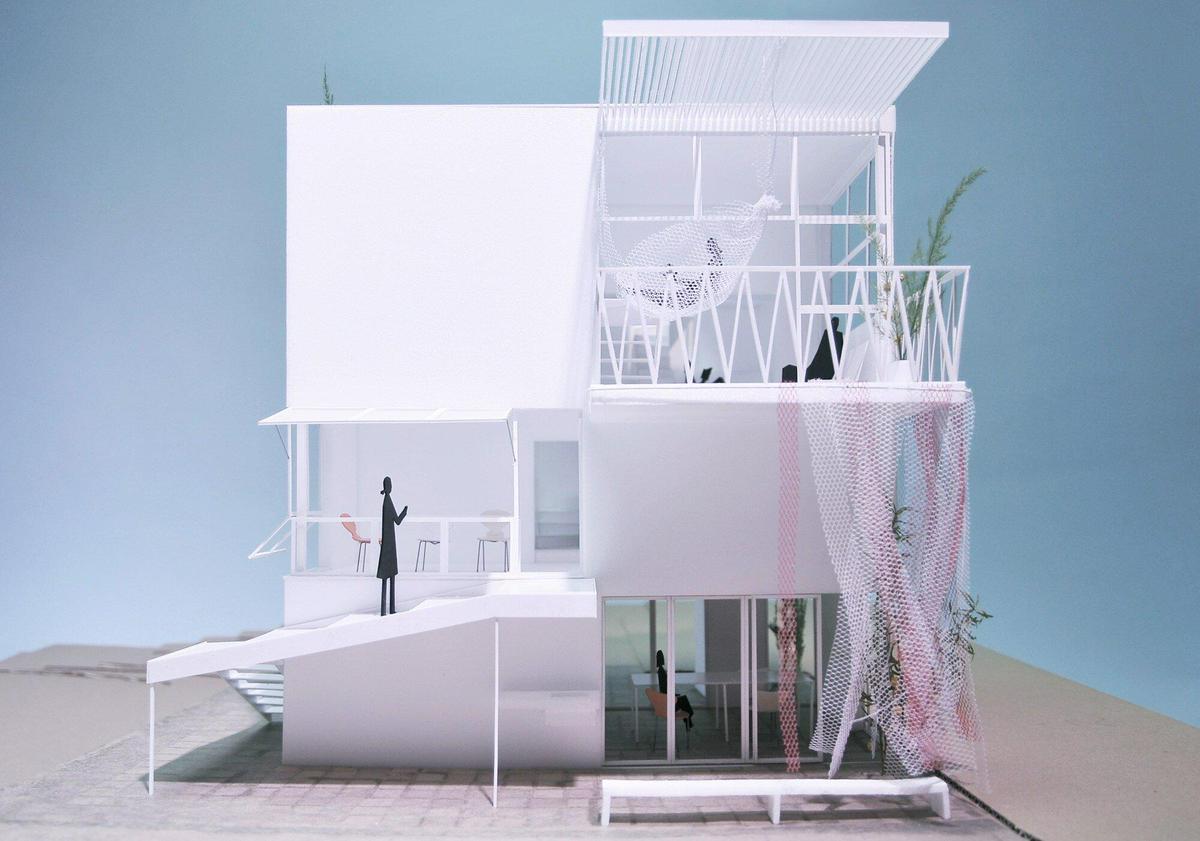
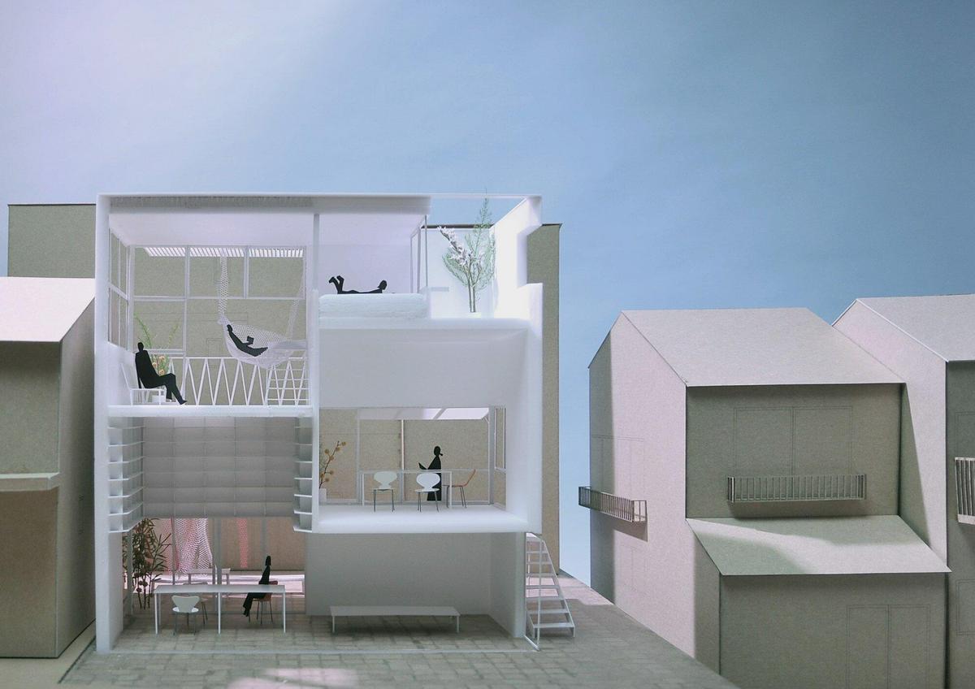
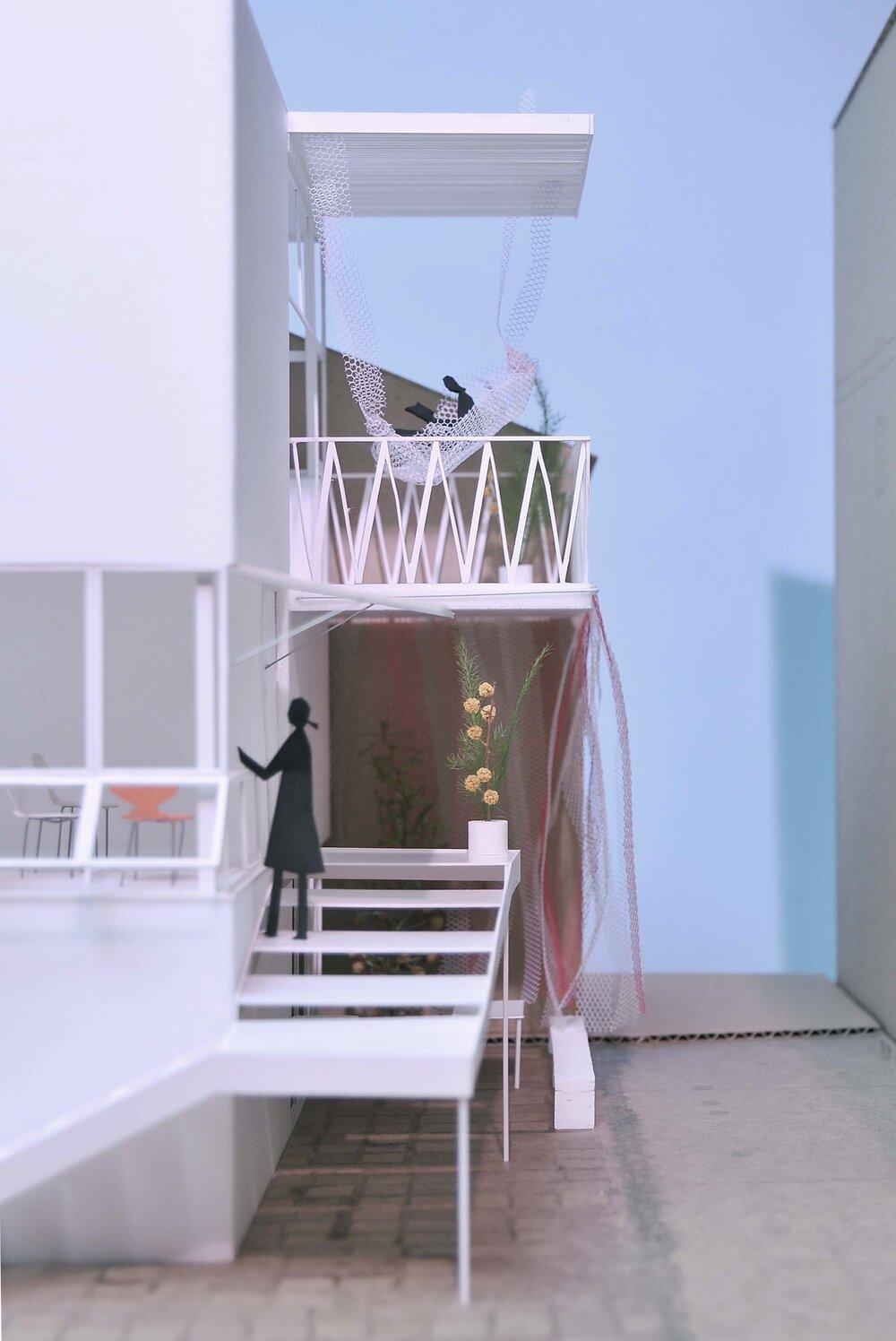
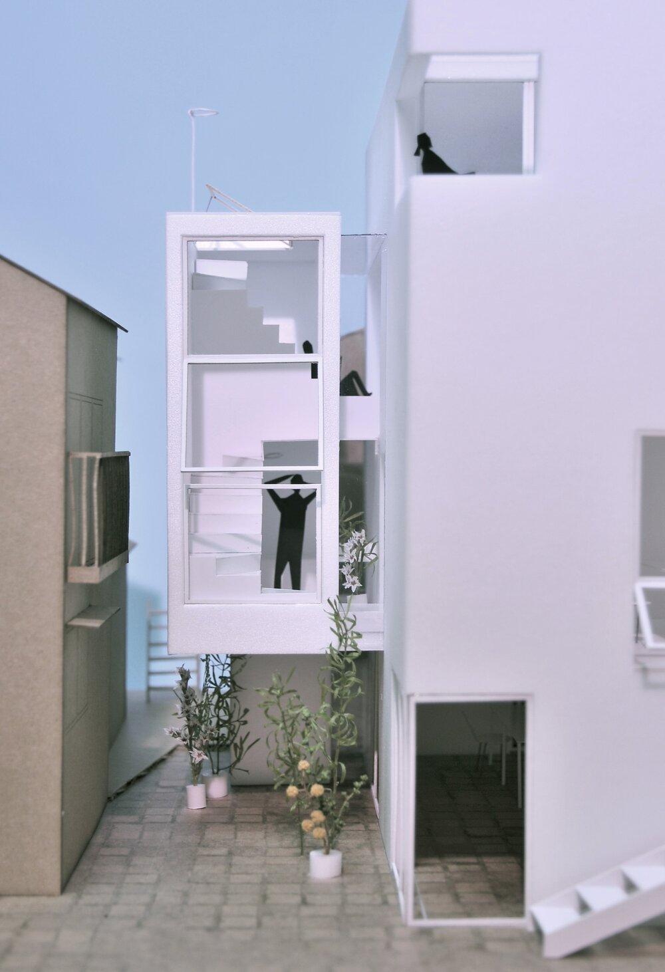
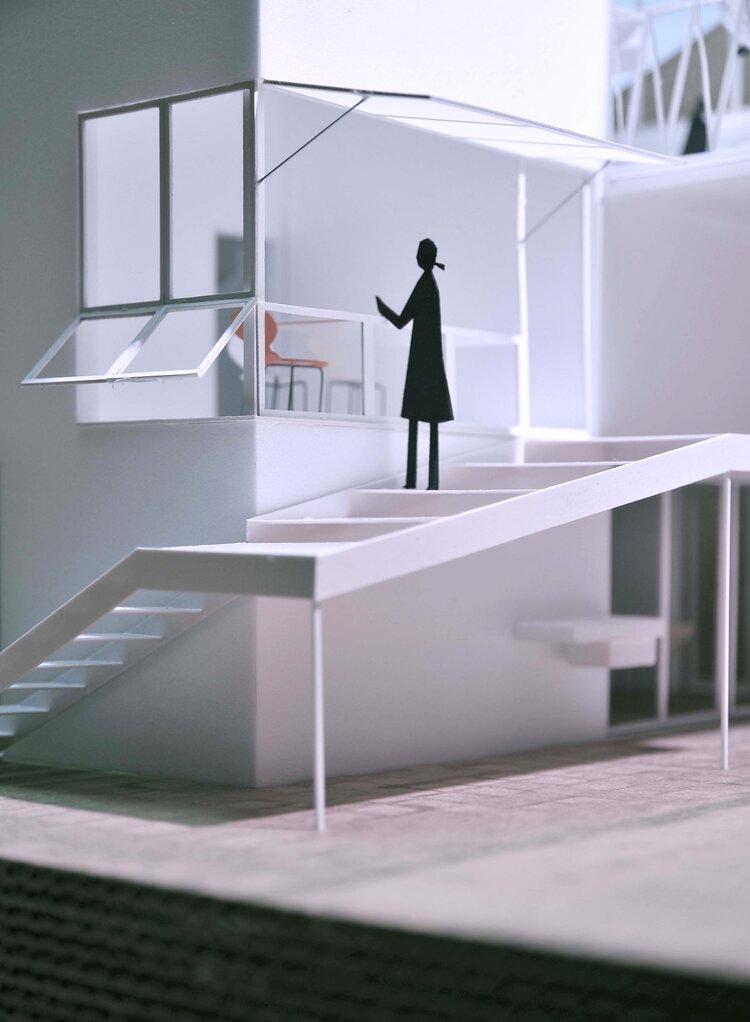
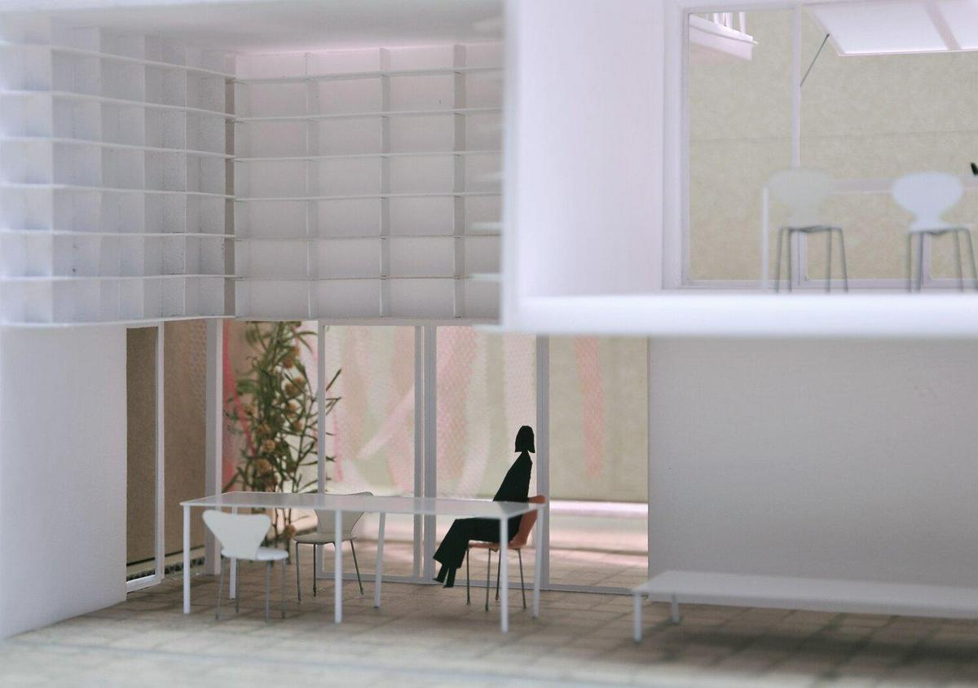
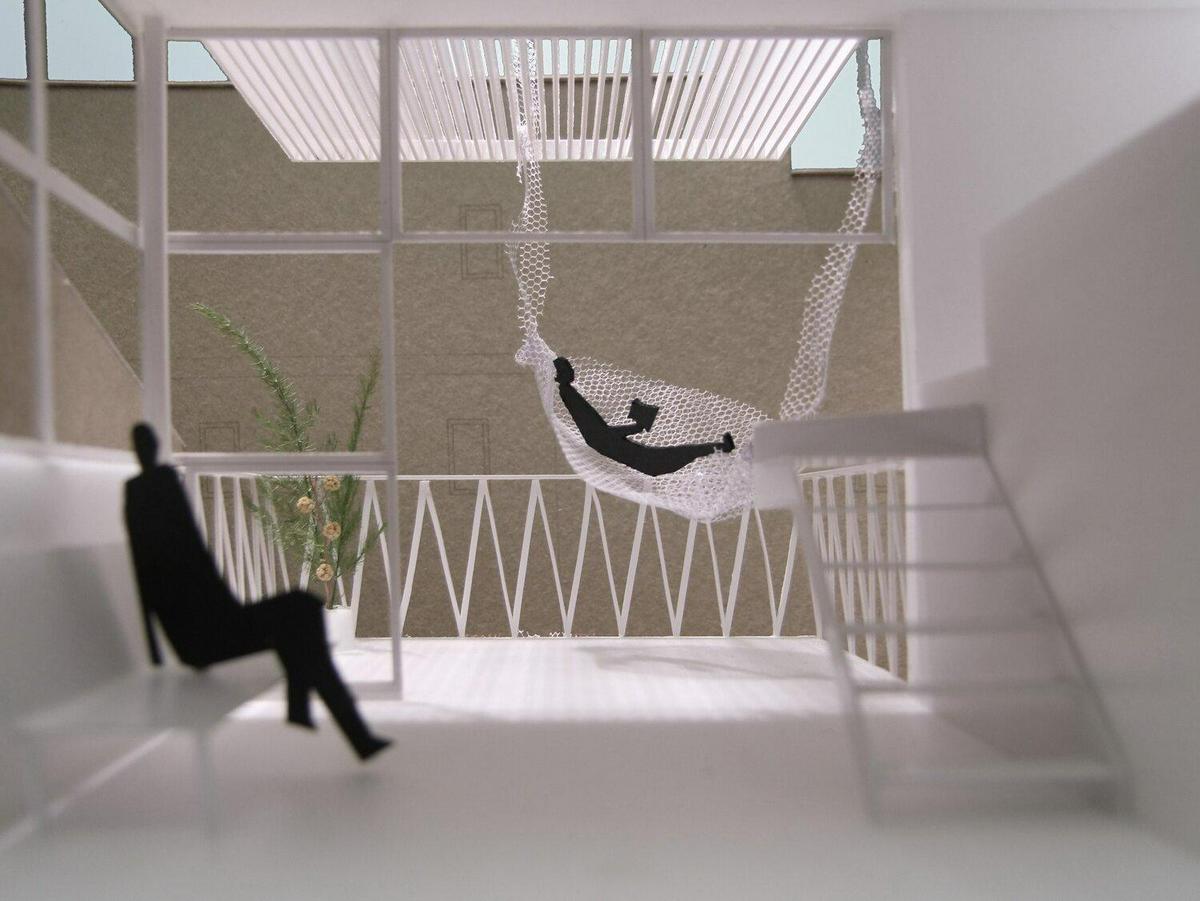
東京は大通りから一歩内側へ入ると、木造の戸建住宅で埋めつくされている。計画地も例外ではない。路地に入ると、猫が木蔭で昼寝し、人々が路地に集まって会話し、ひしめく軒の合間から陽の光が落ち、その陽を受けた草木が空へ向かって伸びている。この地域で暮らすことは、これら路地の風景とともに生きることである。これまで地域で育まれてきた豊かな空間に光をあて、それを現代の生活において再構築することで、これからの住宅のあり方を提案する。
あらゆる生活の断片を路地の空間と共に計画することで、多様な路地室を生み出す。路地で食事し、仕事し、寝て、談話し、浴する。この住宅は、路地室のパラダイスである。
Tokyo is filled with wooden detached houses as you step into the inner street from the main street.The planned site is no exception.When entering the alley, cats take a nap in the shade of trees, people gather in the alley and talk, the sunlight shines between the crowded eaves, and the plants receiving the sun extend to the sky.Living in this area is living with these alley landscapes.By illuminating the rich space that has been nurtured in the area and reconstructing it in modern life, we propose the future of housing.Creating a variety of alley rooms by planning every piece of life along with the alley space. Eat, work, sleep, talk and bathe in the alley. This house is a paradise of alley rooms.
設計:KONNO
所在地:東京都港区三田
構造:日本工業大学
敷地面積:63.99m²
延べ床面積:77.85m²
構造:木造
階数:地上2階
竣工予定:2014.07.
Design:KONNO
Construction:KUDO koumuten
Structure:NIT
Location:Minato-ku, Tokyo
Main use:residence
Site area: 63.99m2
Total floor area:77.85m2
Structure:Wooden structure, 2floor

