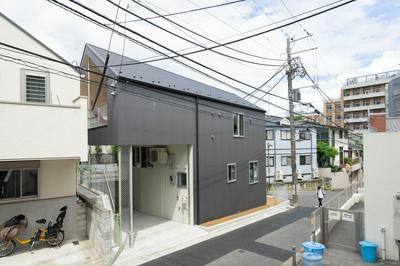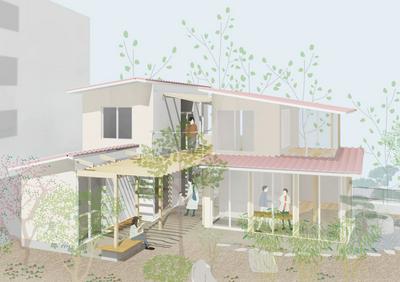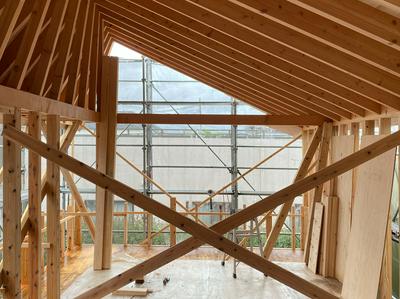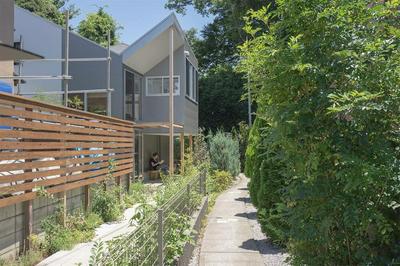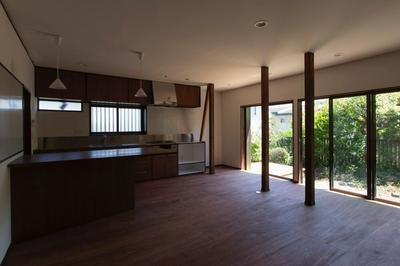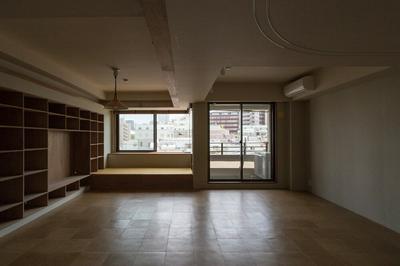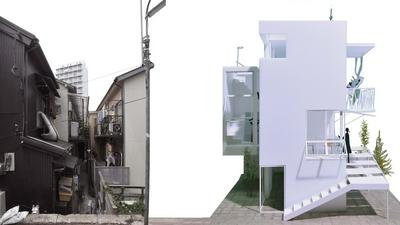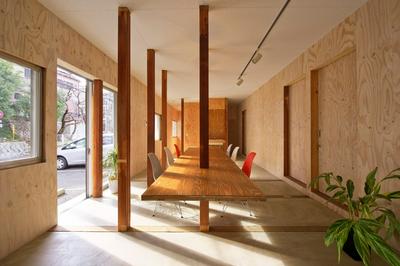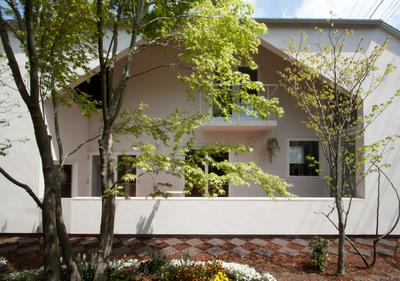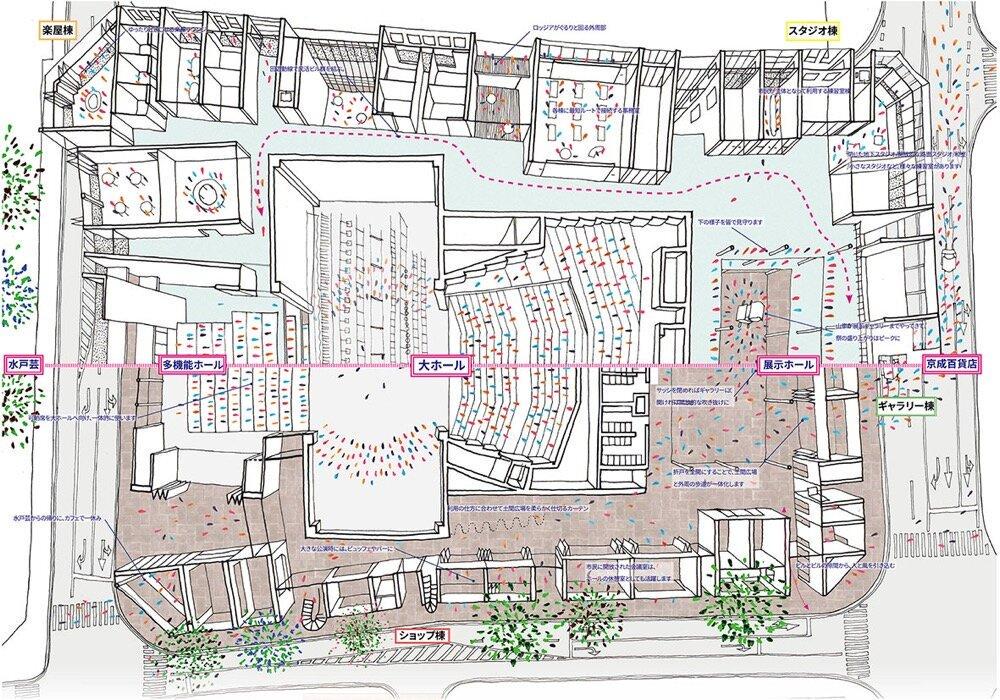
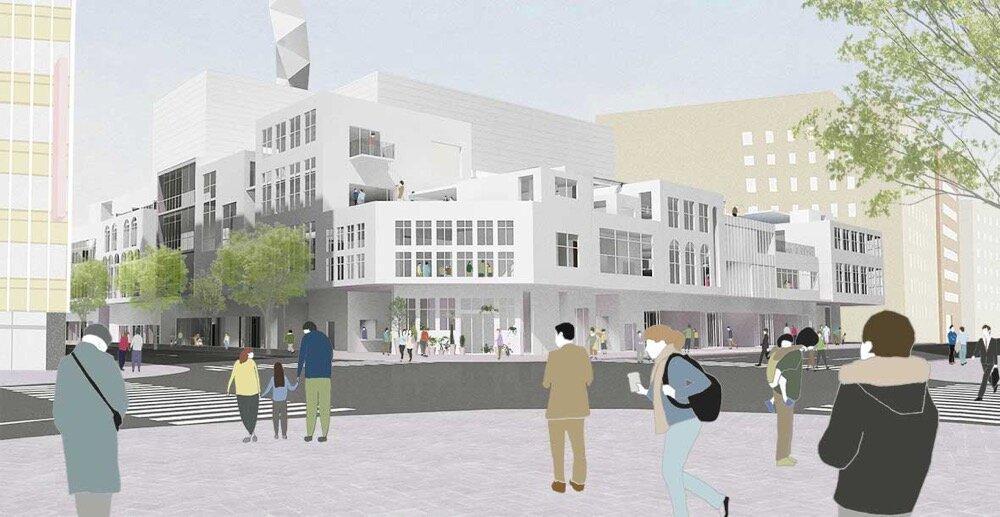
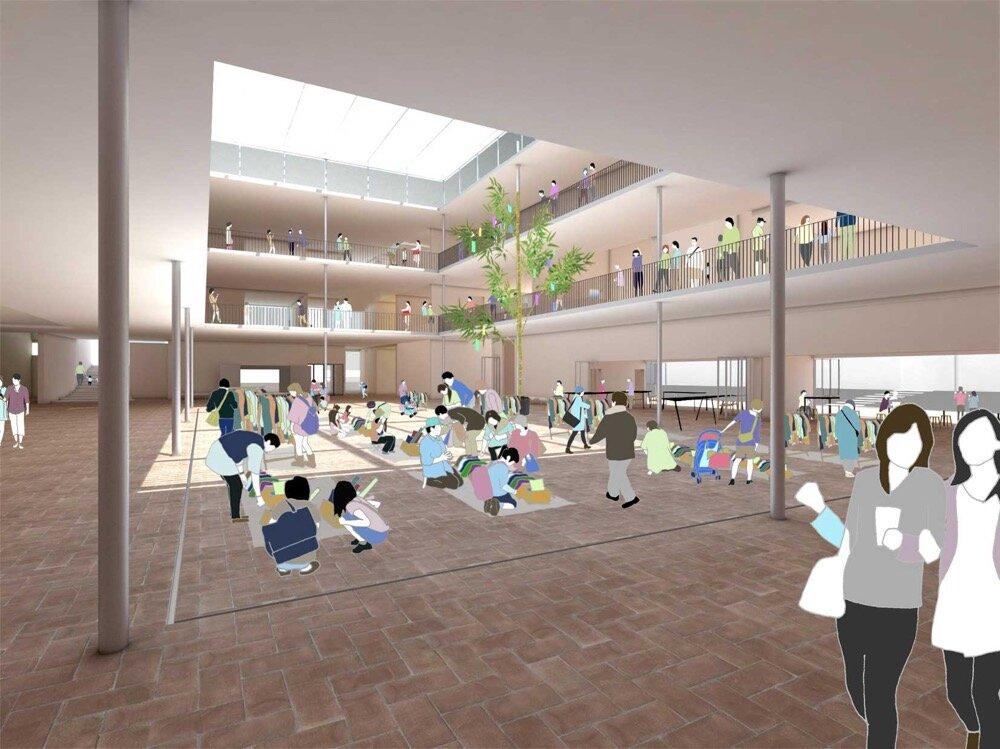
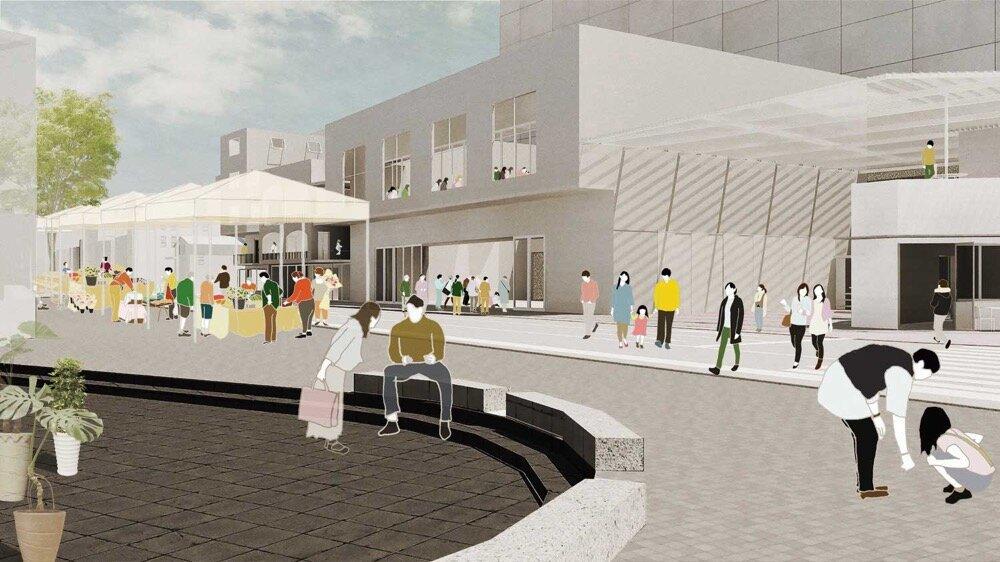
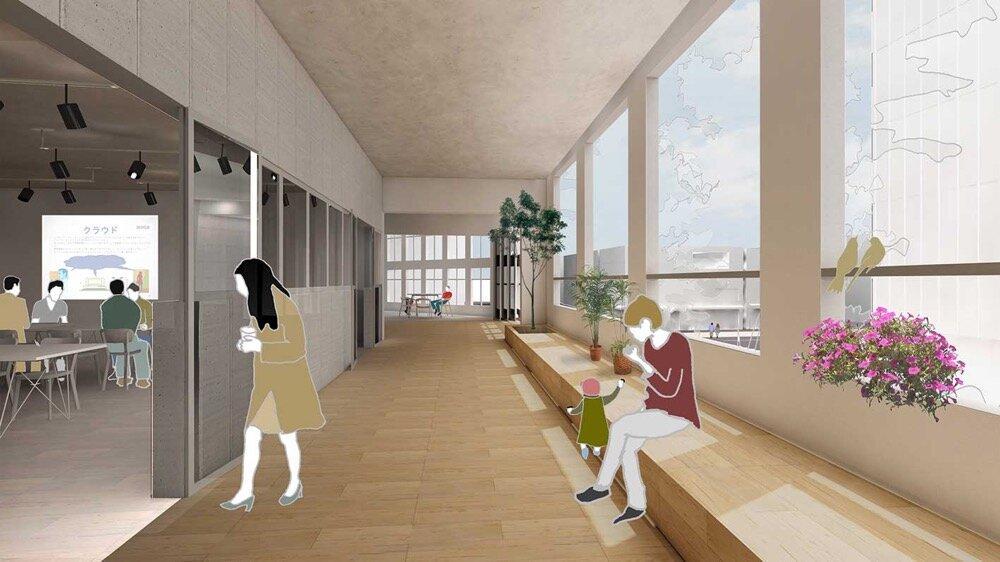
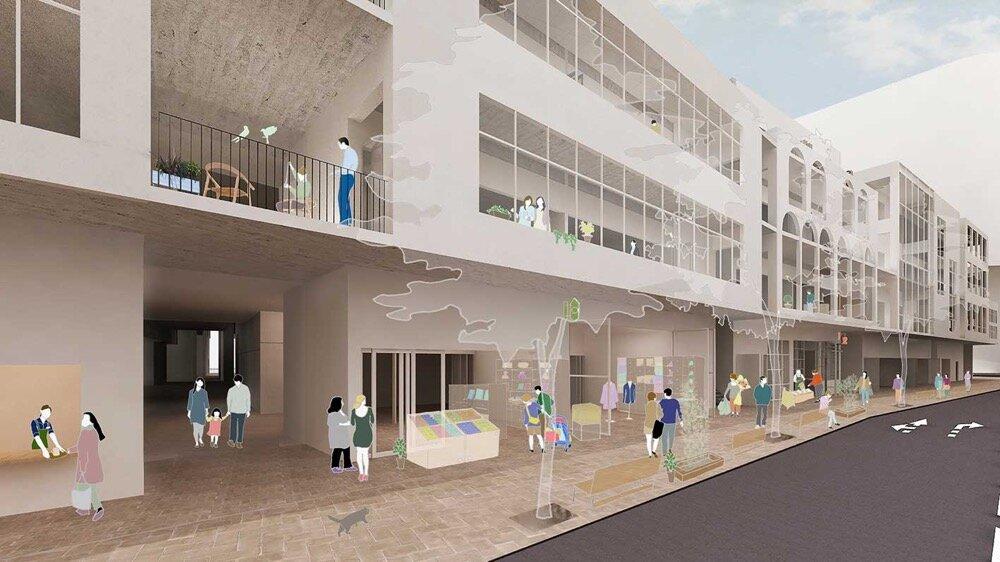
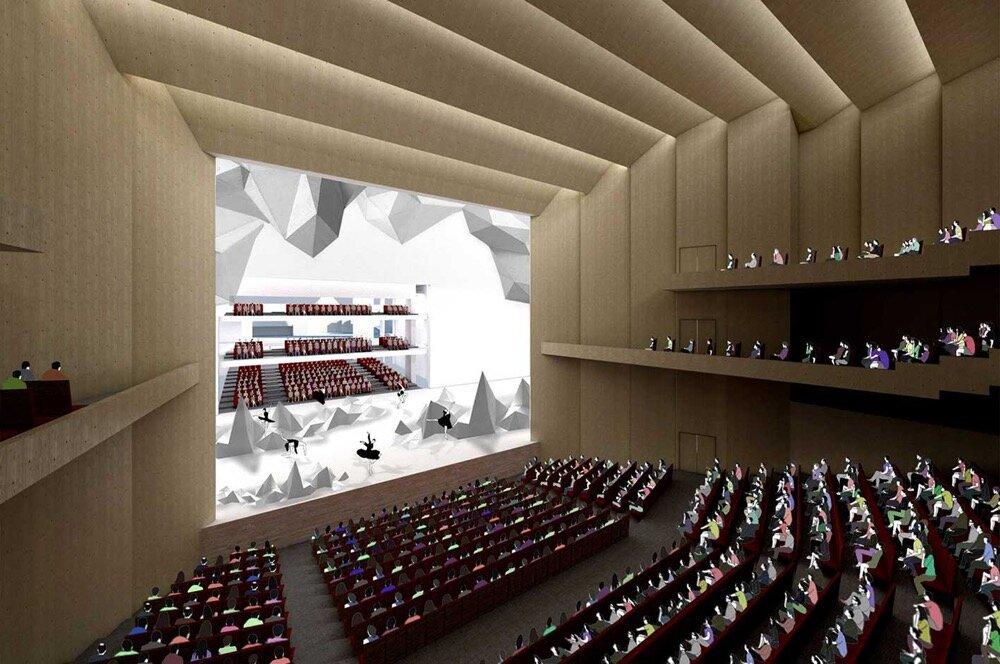

水戸市街地には、城下町の面影を残した狭い間口、深い奥行きで反復するボリュームが賑やかさを生み、街の表情にリズムを与えている。このリズムを踏襲しながらも新たなる活動を受け入れる空間を構築する。『水戸堂下町』では、敷地中央の南北軸に沿ったがらんどうをホール空間である『ミトマチ堂』と見立て、展示ホール・大ホール・多機能ホールを並べ、その四周を密度の高い『民活ビル』と呼ぶ積層の室群で包囲し、これらの隙間を『土間広場』によって満たすことで、 この町の骨格を纏う建築として再構成する。
『ミトマチ堂』は規模の異なる催しに対応し伸縮性を兼ね備え、『民活ビル』は、市民の多彩な活動を受け入れ、『土間広場』は内・外や広・狭を変化させながら環状の動線となり、様々な活動や年中の催し支える空間となる。
水戸堂下町の立面は、敷地周縁に林立する民活ビルのファサードにより多彩な活動を包含する建物の顔を成し、1階開口部や2階以上のロッジアにより建物にリズムが生まれる。まちを訪れる人々を施設内へと自然に誘い、常に賑わうことでまちに躍動が現れる。
In the urban area of Mito, the narrow frontage that retains the image of the castle town and the volume that repeats with a deep depth create liveliness and give a rhythm to the expression of the city. Build a space that accepts new activities while following this rhythm. In "Mitodo Shimomachi", the hall along the north-south axis at the center of the site is regarded as the hall space "Mitomachi-do", and the exhibition hall, large hall and multifunctional hall are arranged. These halls are surrounded by a densely buildings called “civic activity buildings," and these gaps are filled with "Doma Square" to reconstruct a building that covers the town's skeleton.
設計:金野千恵・アリソン理恵・村部塁 / t e c o +能作建築設計事務所
所在地:茨城県水戸市 構造:鈴木啓 / ASA 環境設備:柿沼整三 / ZO 設計室
舞台設備:佐藤慎也 / 日本大学
音響設備:小口恵司 / 永田音響
外構:三田武史 / PLAT design
構造:SRC造 + RC造
階数:地下 1 階、地上 4 階
コンペ名称:水戸市の新しい市民会館公募プロポーザル 優秀賞(次点)
Design:Chie KONNO, Rie Allison, Rui Murabe / t e c o + Fuminori NOSAKU architects
Location:Mito-shi, Ibaraki Structure:Akira SUZUKI / ASA Equipment design:Seizo KAKINUMA / ZO consulting engineers
Stage Equipment:Shinya SATO / Nippon Univ.
Sound Equipment:Keiji OGUCHI / NAGATA Onkyo
Landscape design:Takeshi MITA / PLAT design
Structure:SRC + RC, B1floor + 4Floor
Competition:Proposal for Mito City new public hall 2nd prize

