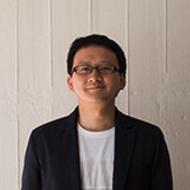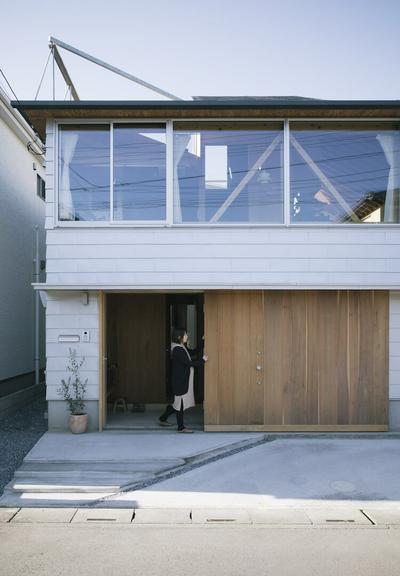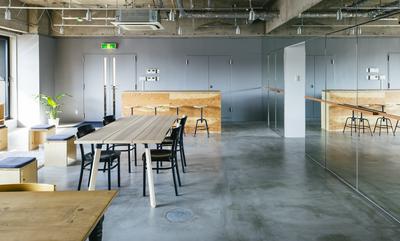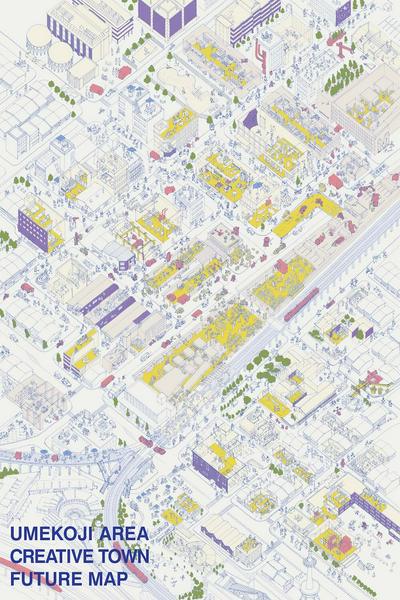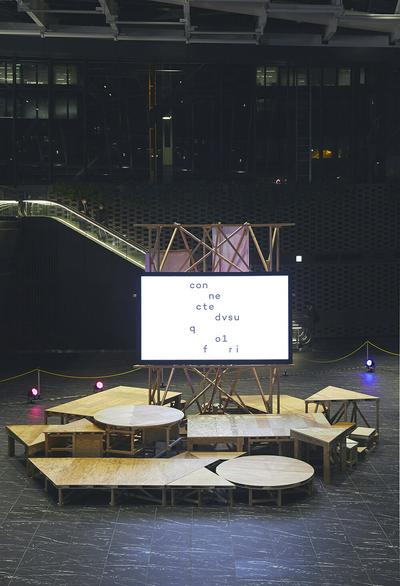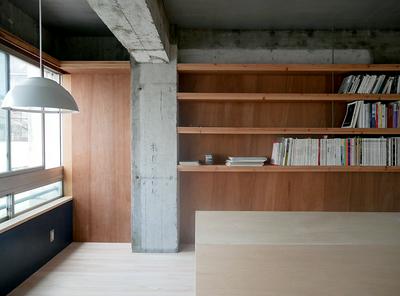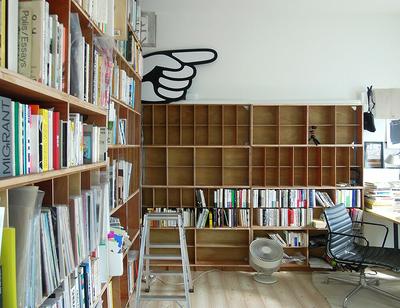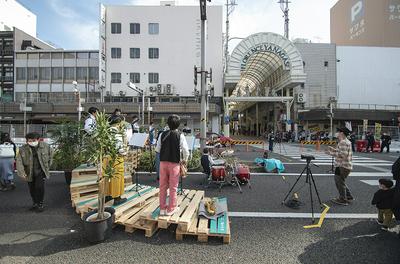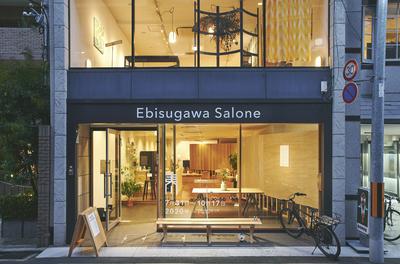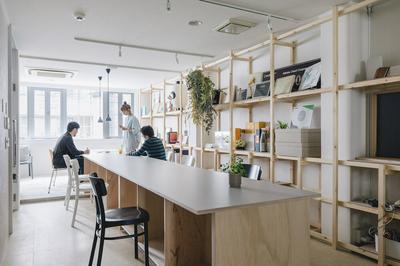An exhibition design and curation at ETH Zurich gta Exhibition foyer space, showcasing the students’ drawings made during the Venice Summer School Tamotsu Ito has taught – a special exhibition, “12 Views of Venice, 2018.” Together with their sketches, photographs, and each Veduta (an initial inspiration of the students’ sites and inspirations), 12 drawings by students were exhibited on 12 different tables as if the whole created archipelago. While securing the flow of people as a school building foyer, the distancing is carefully designed to engage visitors and passersby. At the same time, the tables were arranged so that they loosely created three groups of them. The wall is minimally used to draw more focus on tables.
ETH Zurichのgta (建築理論・建築史研究所)の企画展として行われた、同校建築学科棟ホワイエでの展示計画。2018年夏にヴェネチアで教員として参加したドローイングワークショップの成果である12枚の大きな手描きドローイングを、参加学生のスケッチ・題材(Veduta)・写真と共に、別々のテーブルに島状に配置した。人の流れに沿うようにテーブルを配して校舎ホワイエとしての通過動線を確保しつつ、行き交う人々が立ち止まれ、それぞれのドローイングを間近で体感できる距離をデザインした。また展示全体は広がりを持たせながら、作品群の緩やかなグルーピングをしている。壁はいっぽうで、テーブルに焦点を当てる意味でも最小限の展示とした。
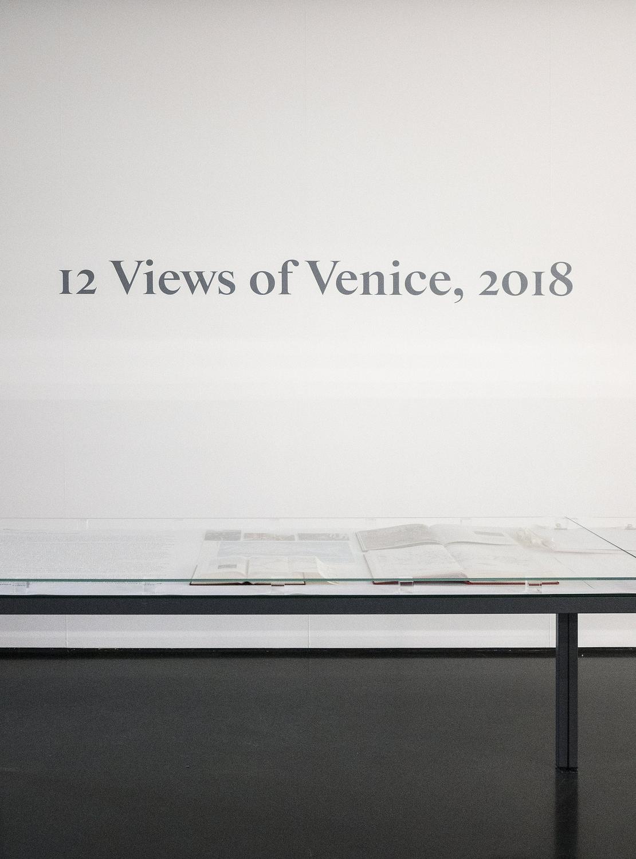
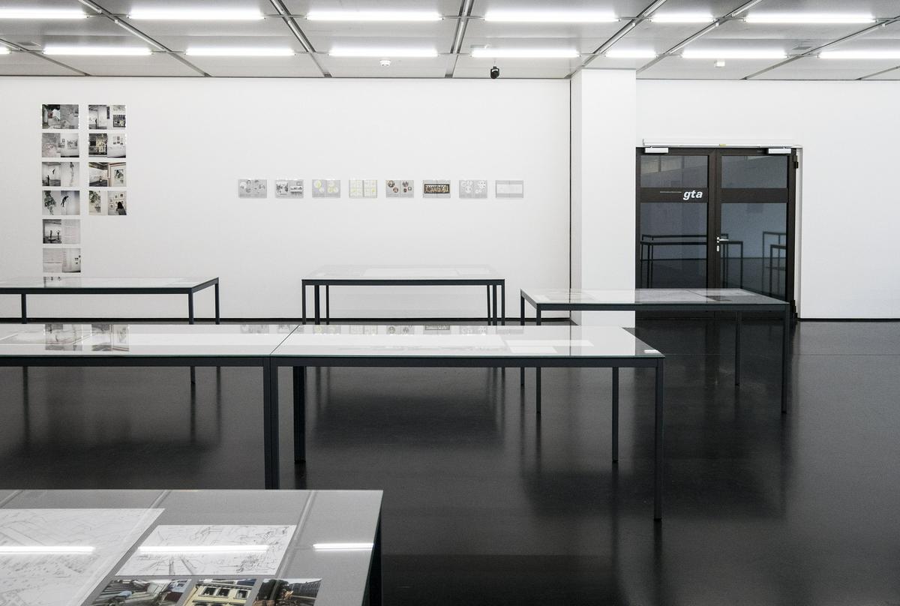
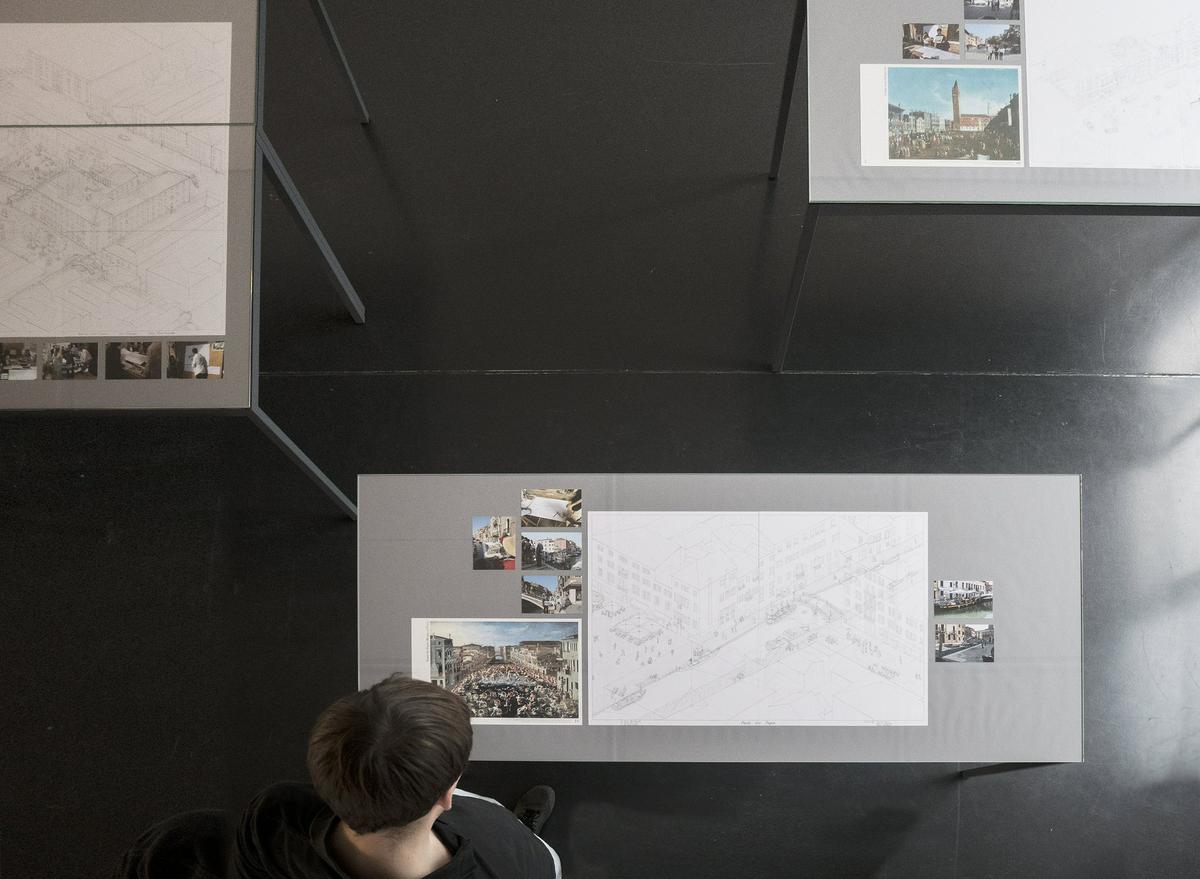
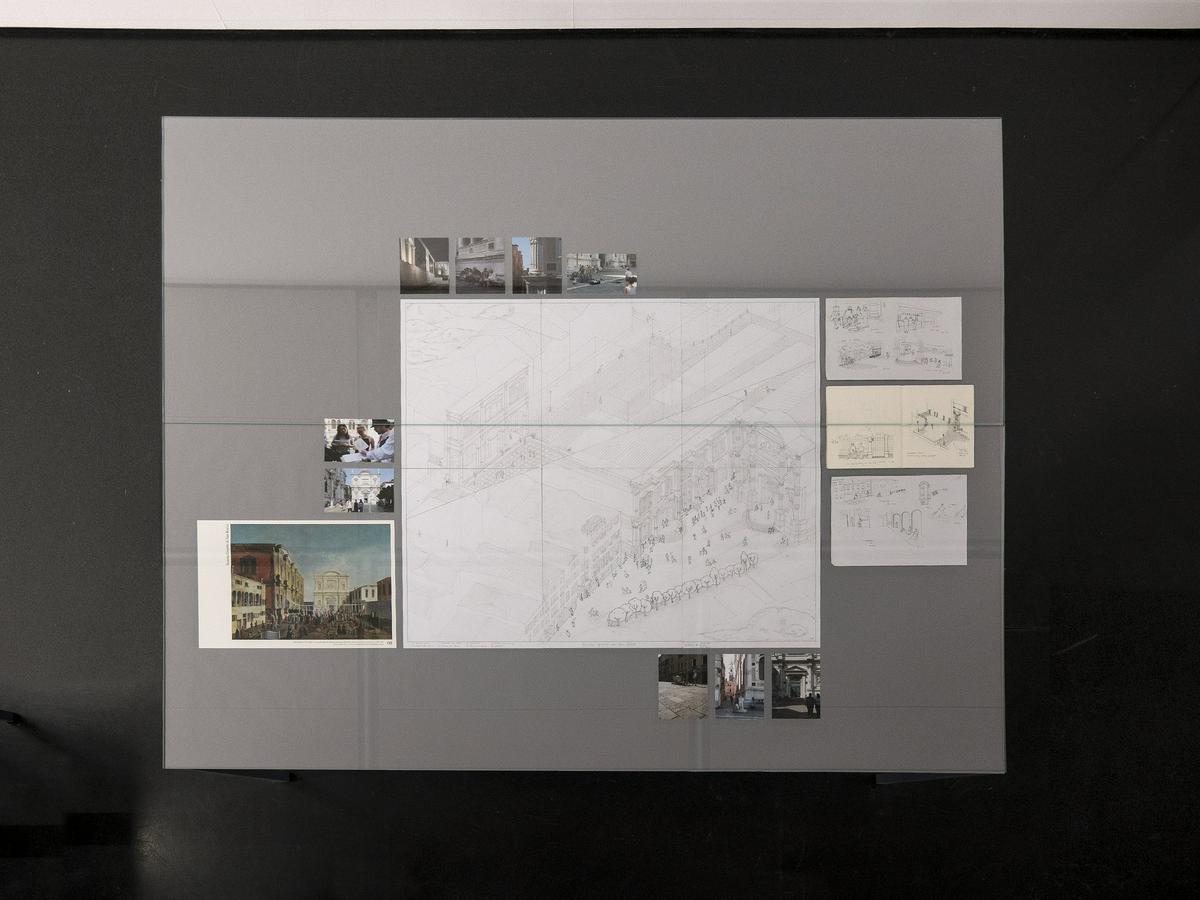
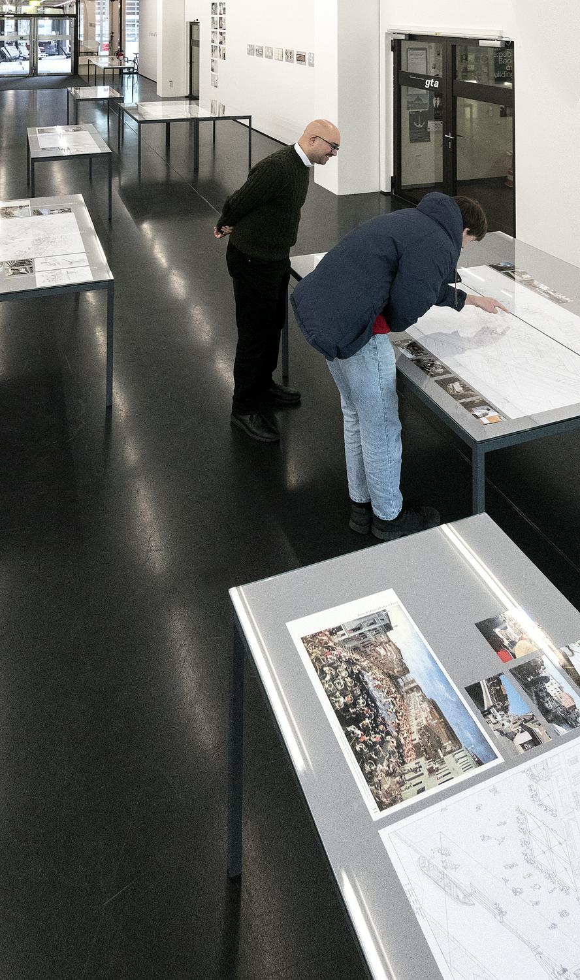
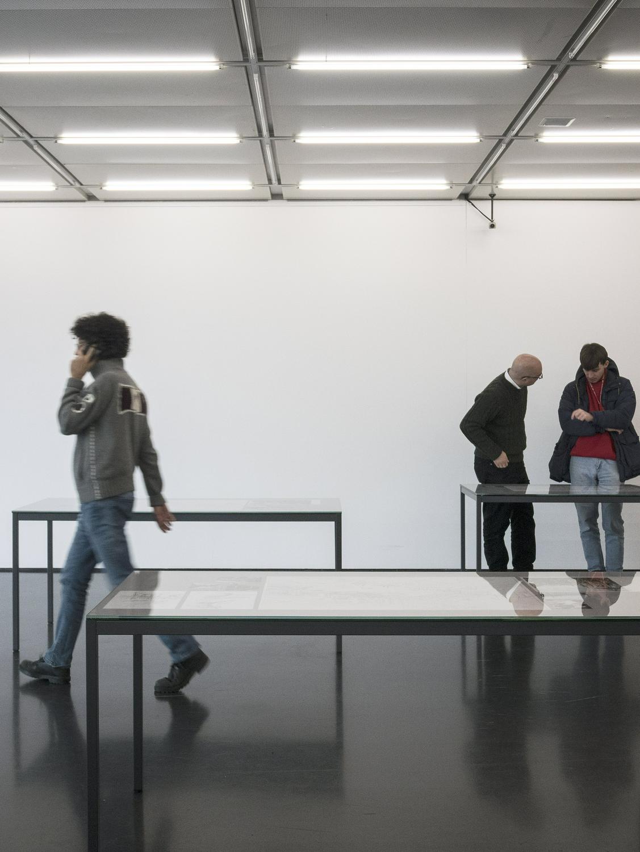
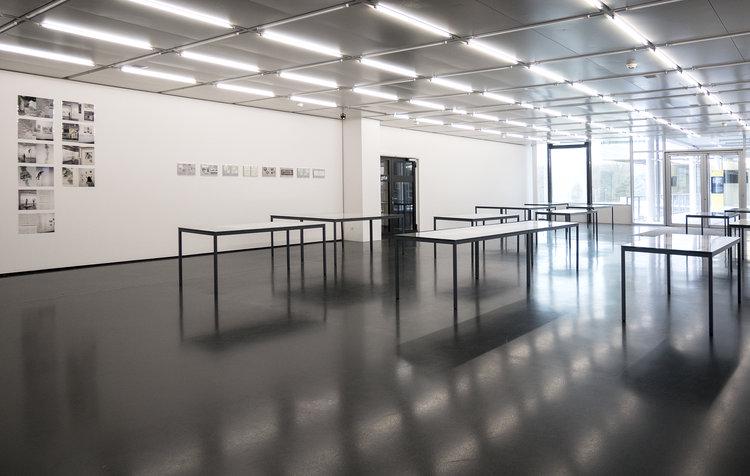
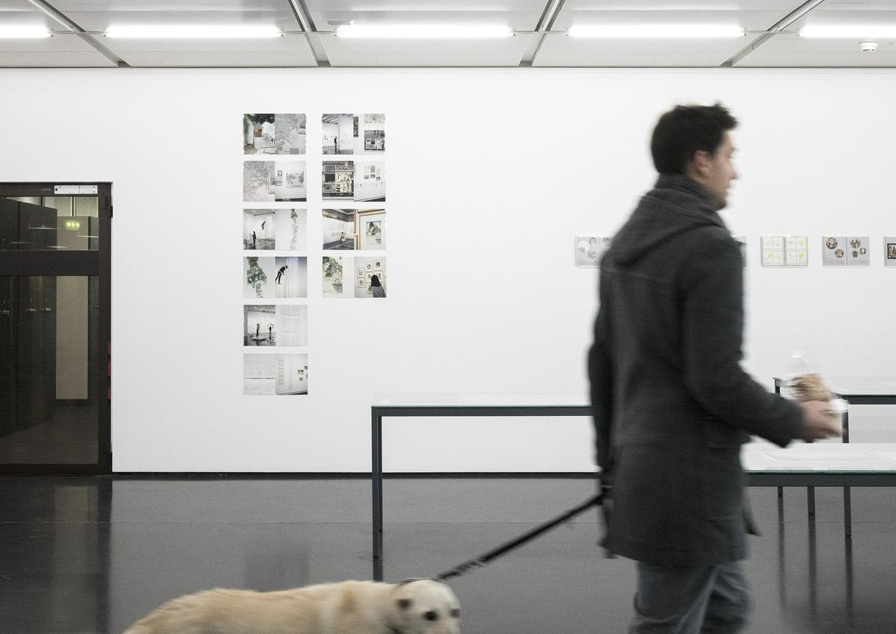
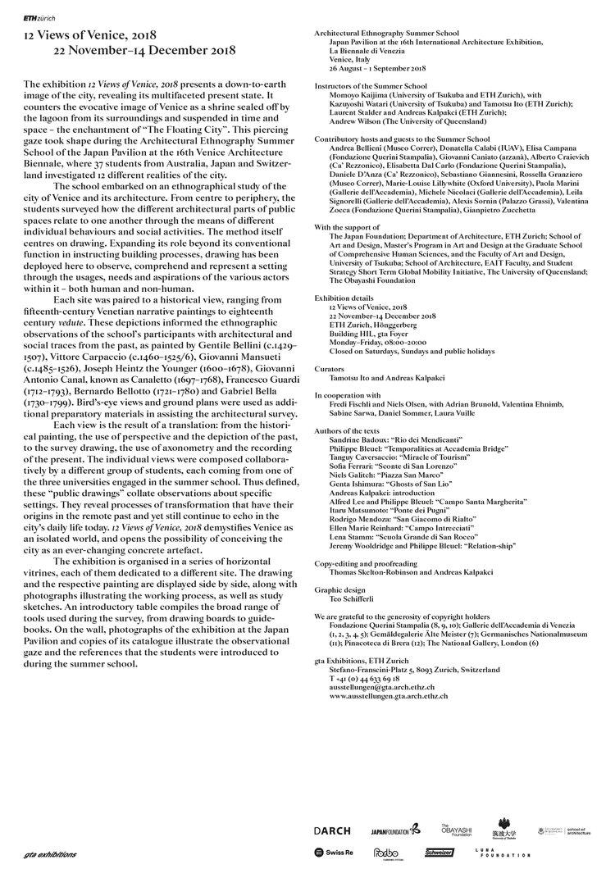
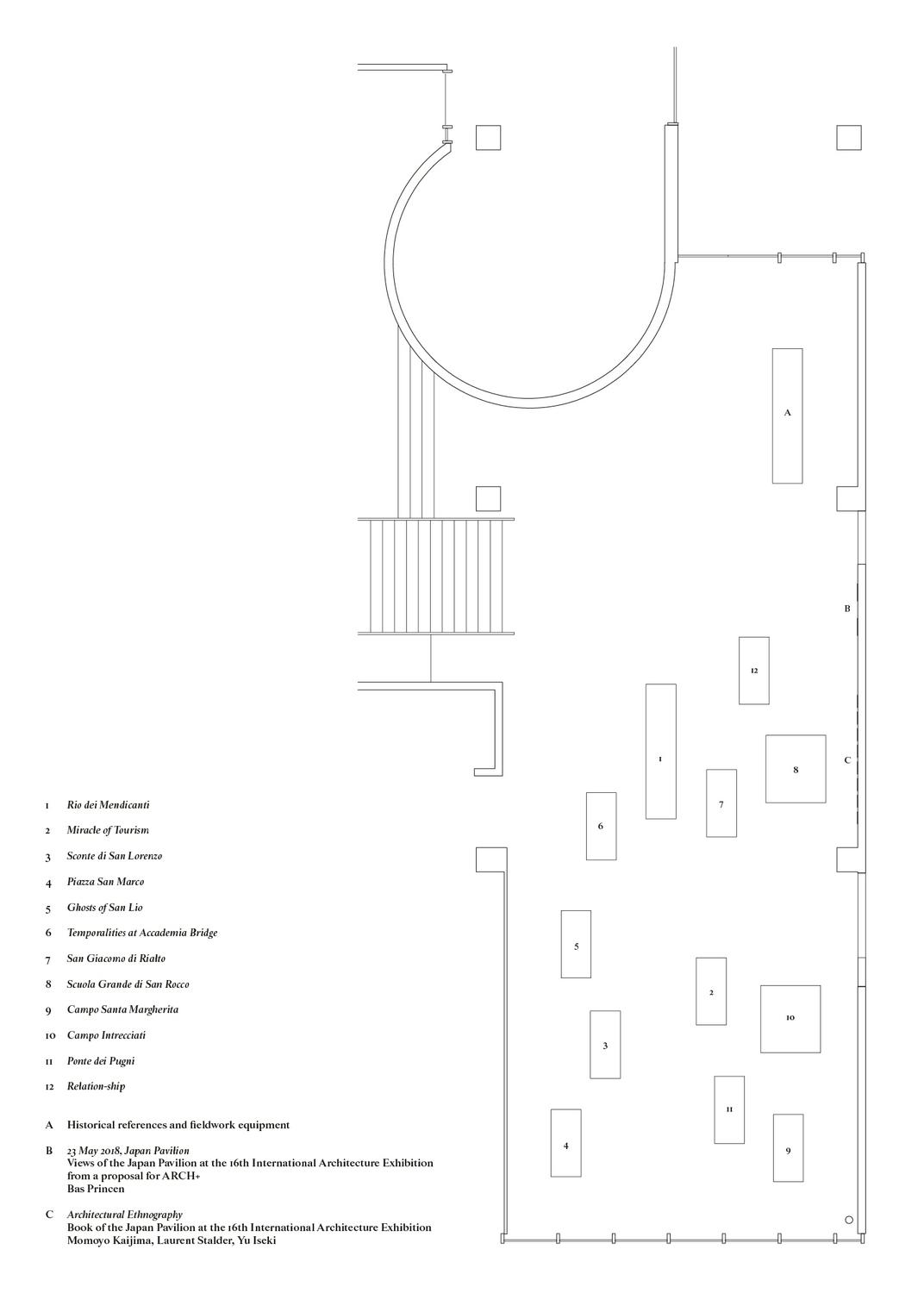
Location: Zurich, Switzerland
Type: Curation + Exhibition Design
Date: 2018. 11. 22 - 12. 14
Curation: Tamotsu Ito and Andreas Kalpakci
Design: Tamotsu Ito in collaboration with
Momoyo Kaijima, Laurent Stalder,
and Andreas Kalpakci
Install: gta Exhibitions
Japan Pavilion Photo: Bas Princen
Completion: 2018.11
All Photo Courtesy of Tamotsu Ito
