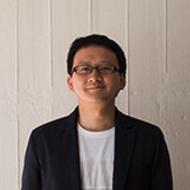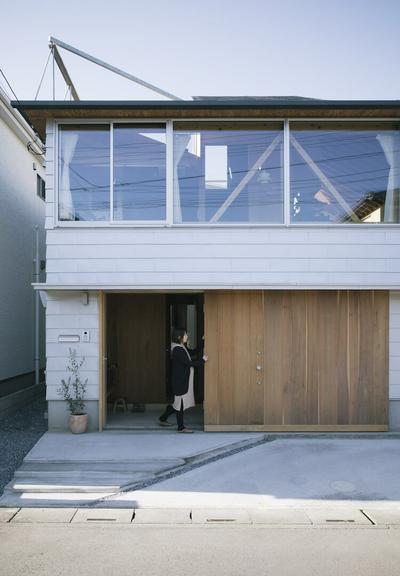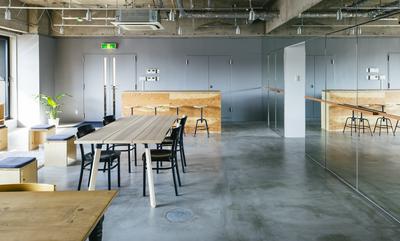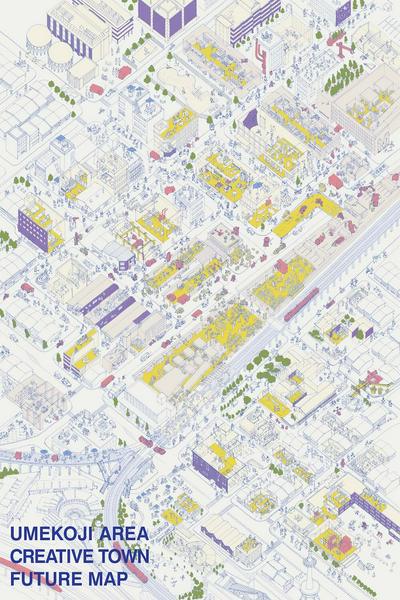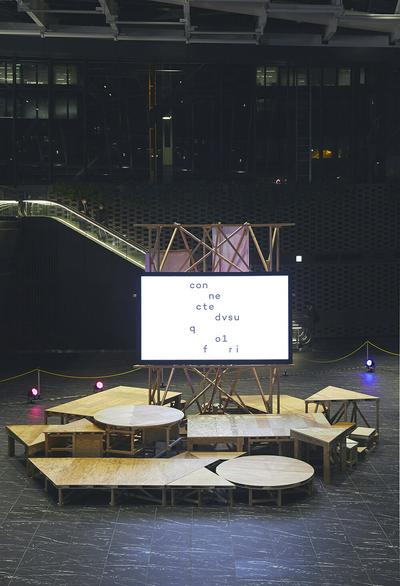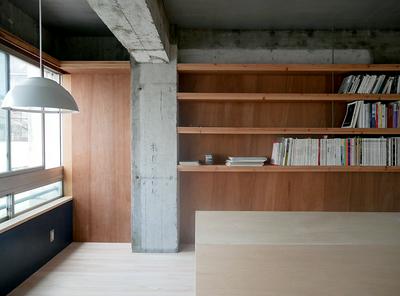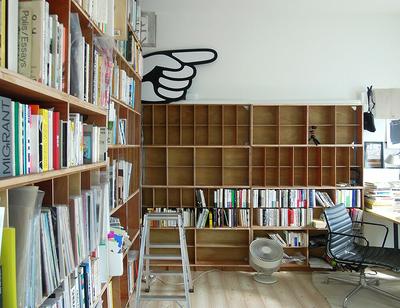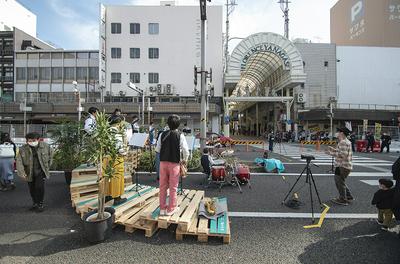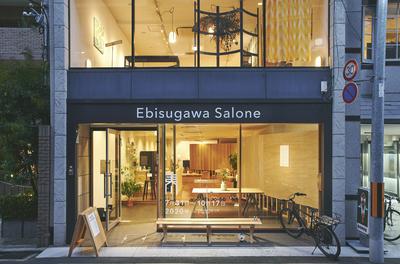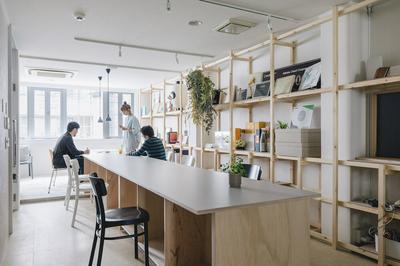A winning proposal of the community center in a suburb of Hamburg, where the government decided to receive refugees from countries like Syria, Iran, Iraq, Afghanistan, etc. The competition of not only the design scheme itself, but also of the methods of design/construction process was held. A nine square grid plan with multiple “living rooms” is discussed, based on the drawing session with the team, when we discover what is missing in the housing block but important for their original lifestyles would be generous collective spaces for communal activities. Design methods of architects (drawing / model / mock-up) also became the tools for engagement.
ドイツ・ハンブルク郊外で、シリア・イラクなどからのドイツへの難民を受け入れる団地の一角に計画したコミュニティ・センター。設計・建設段階で難民自身・建築の学生などを巻き込むプロセスも含めてのデザインが求められ、ワークショップにて彼らの背景・故郷・スキルなどを学びながらドローイングや模型、モックアップづくりを通して共に考え、9つの屋根の下に複数の「リビング」を持つ建築を提案した。(指名コンペ最優秀)
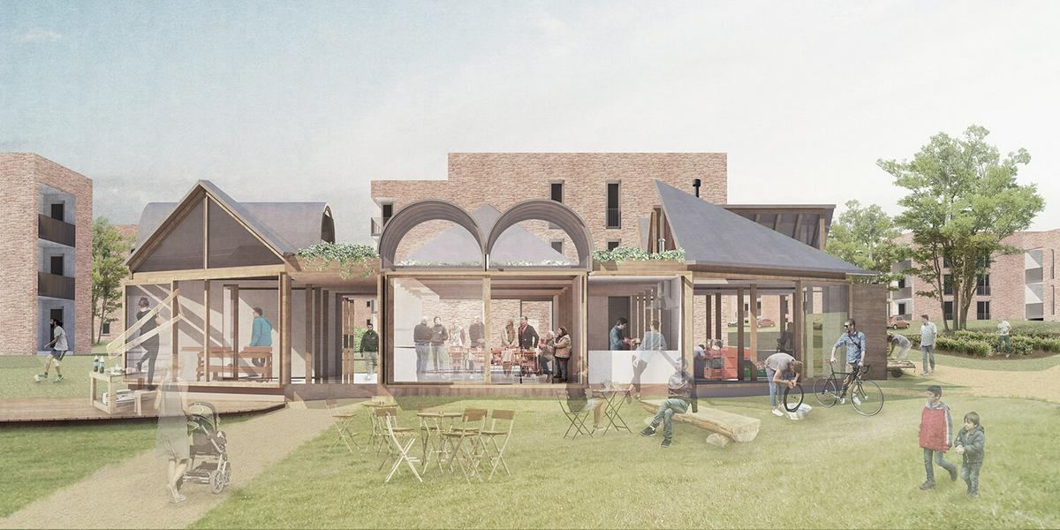
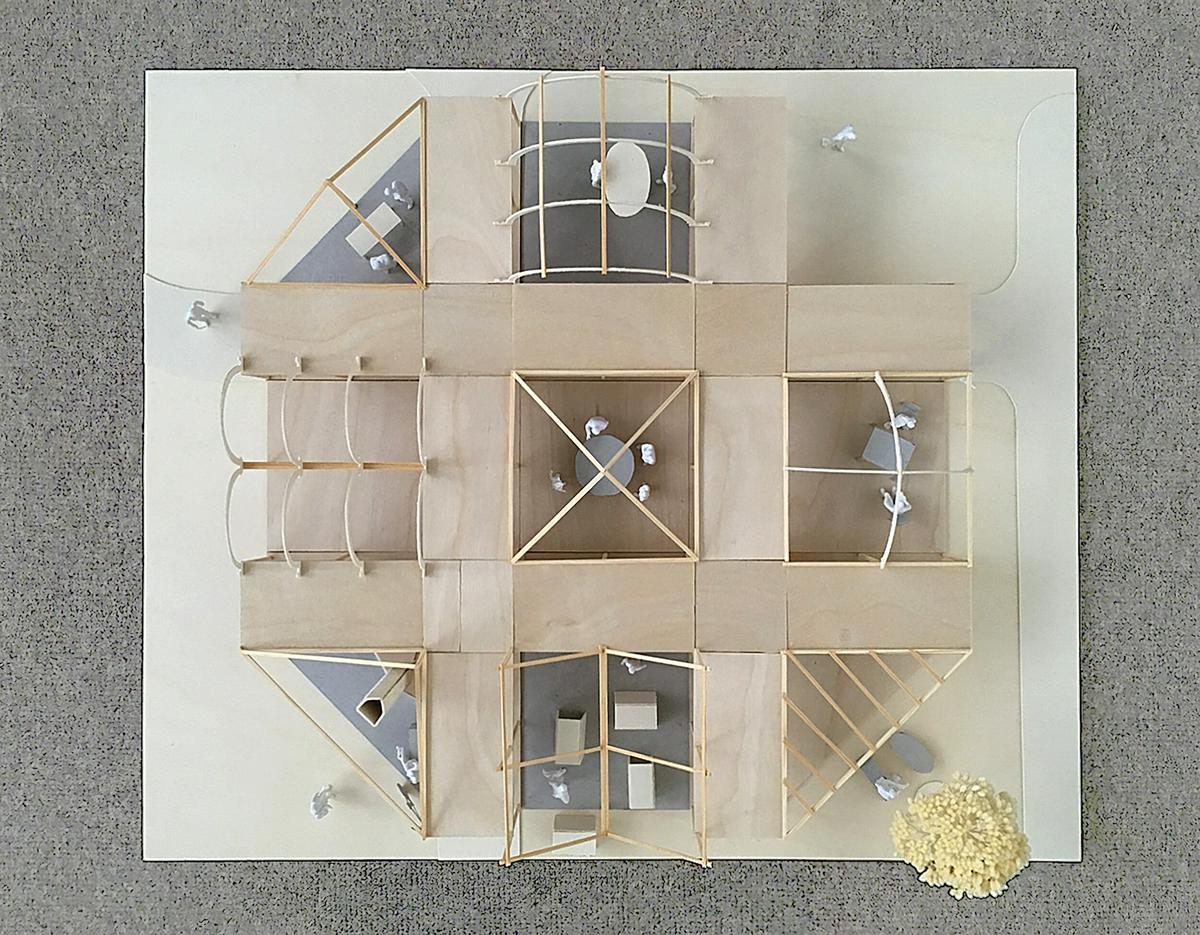
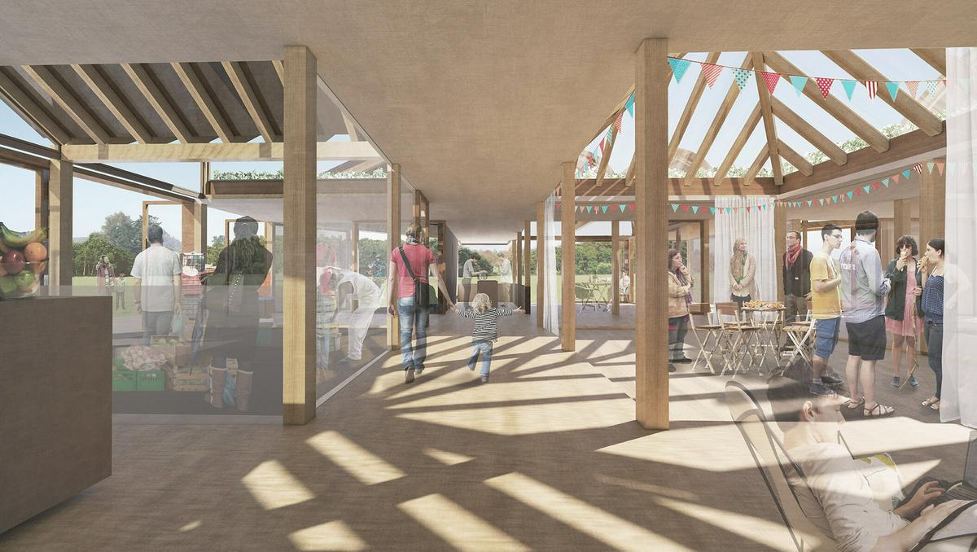
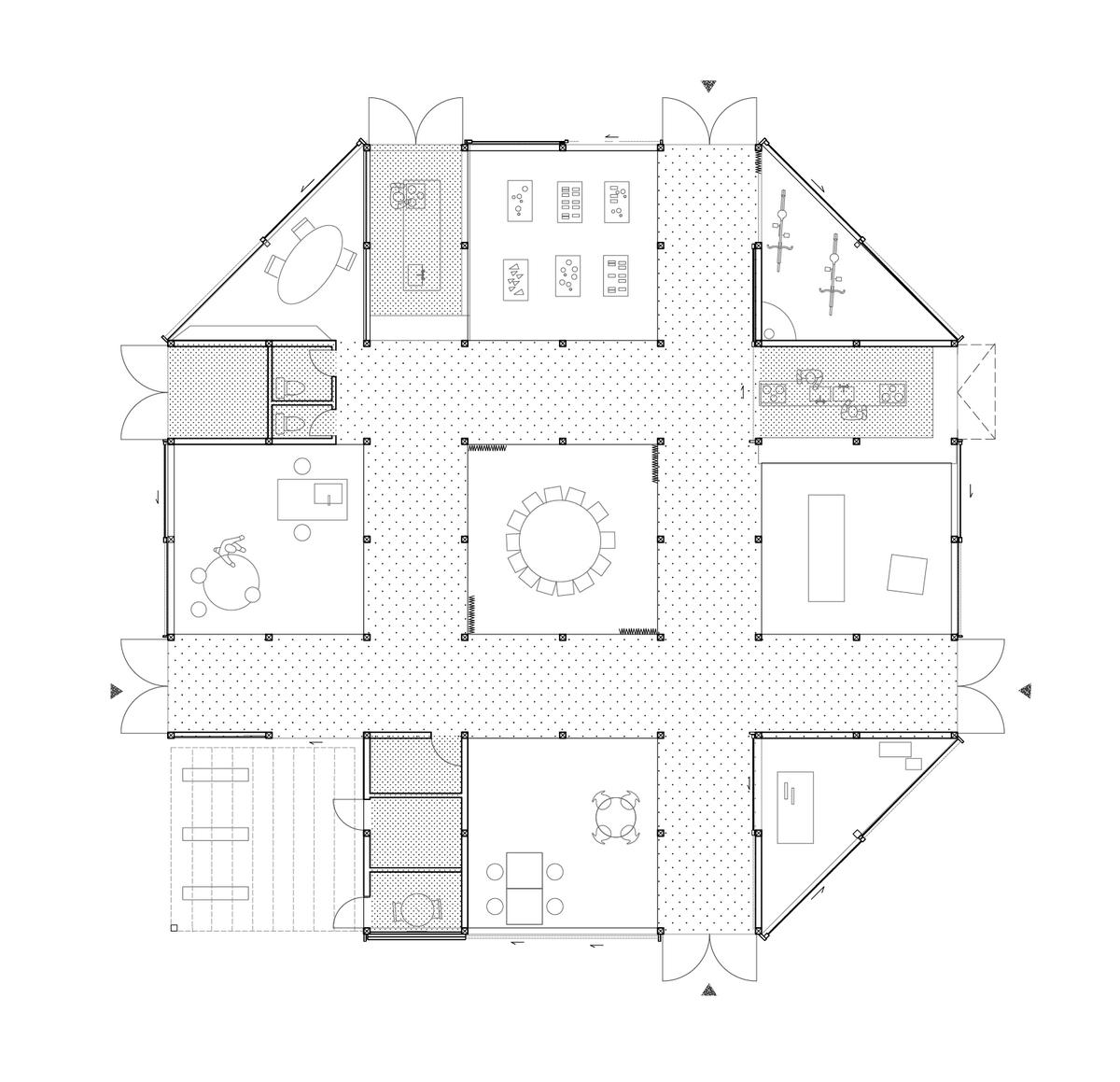
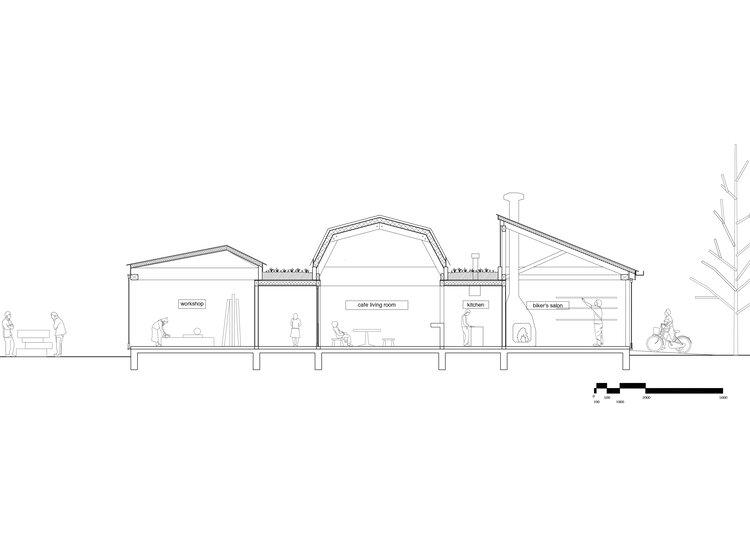
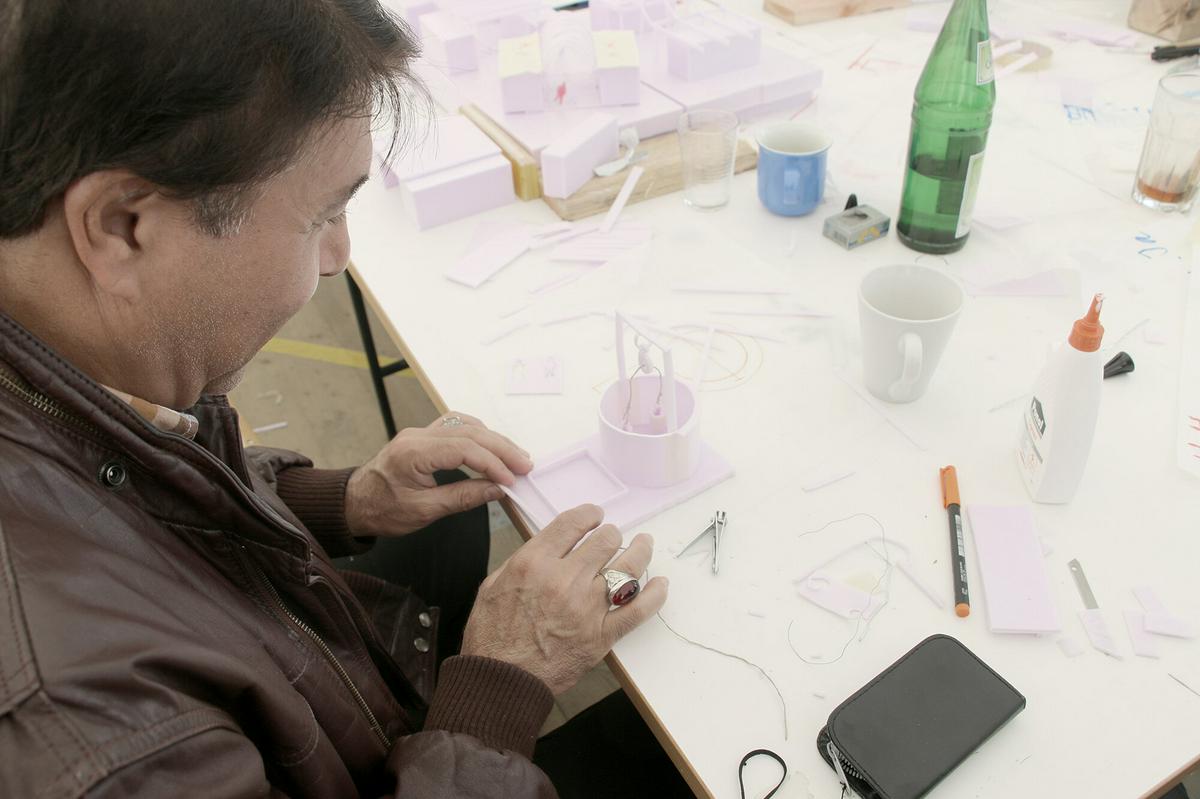
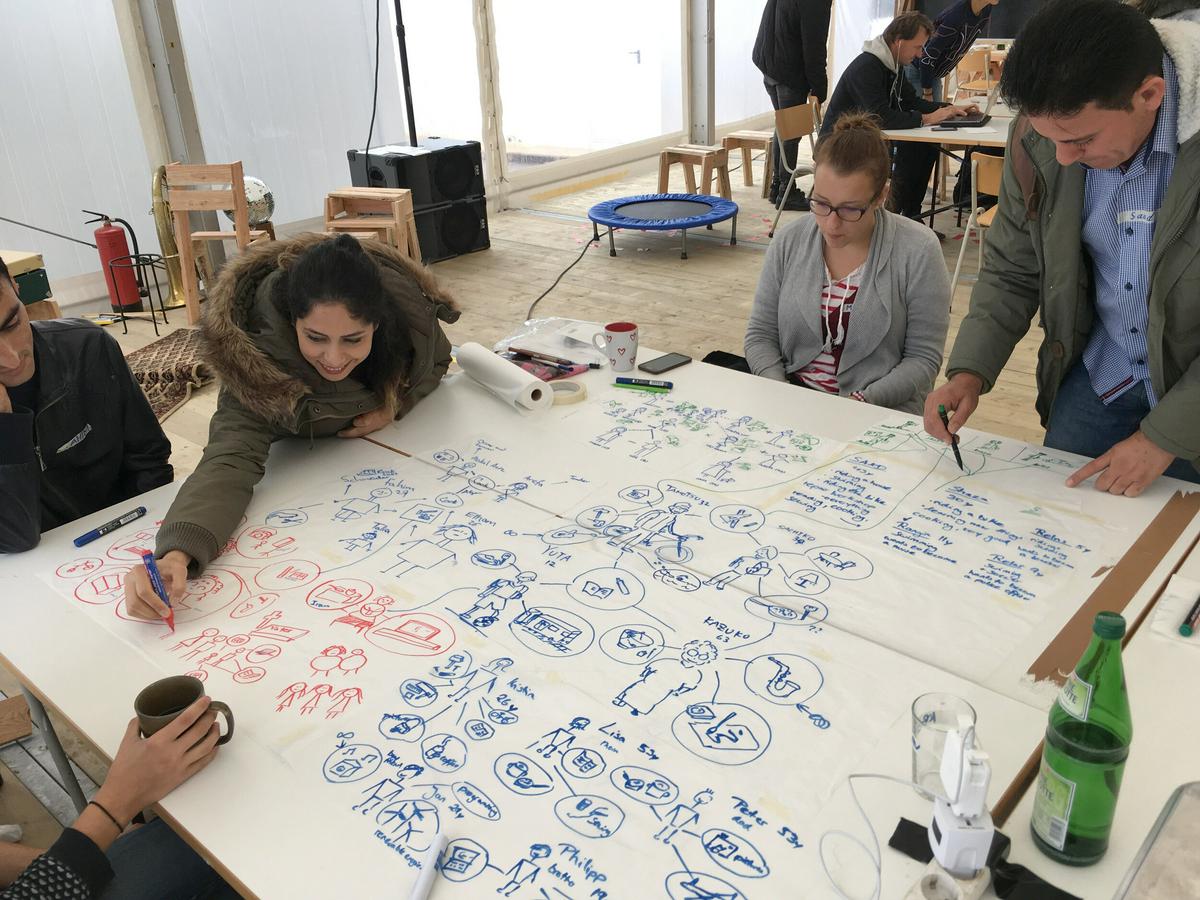
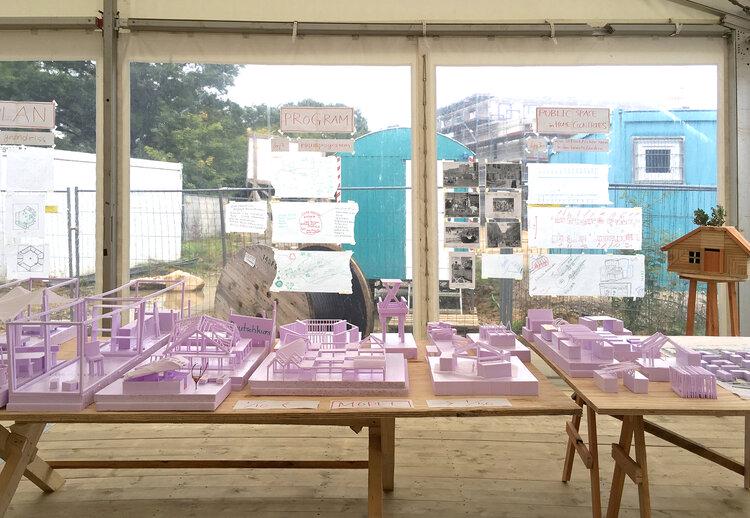
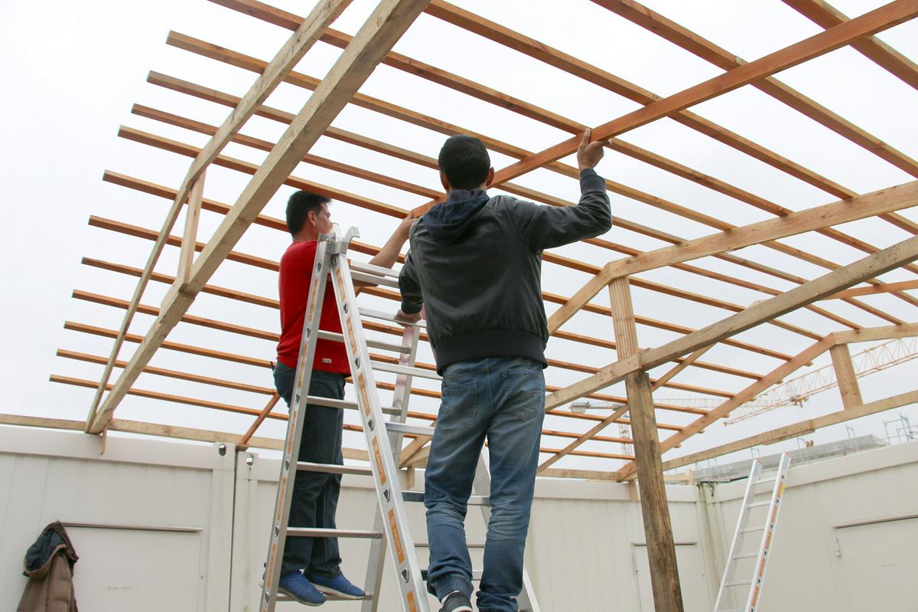
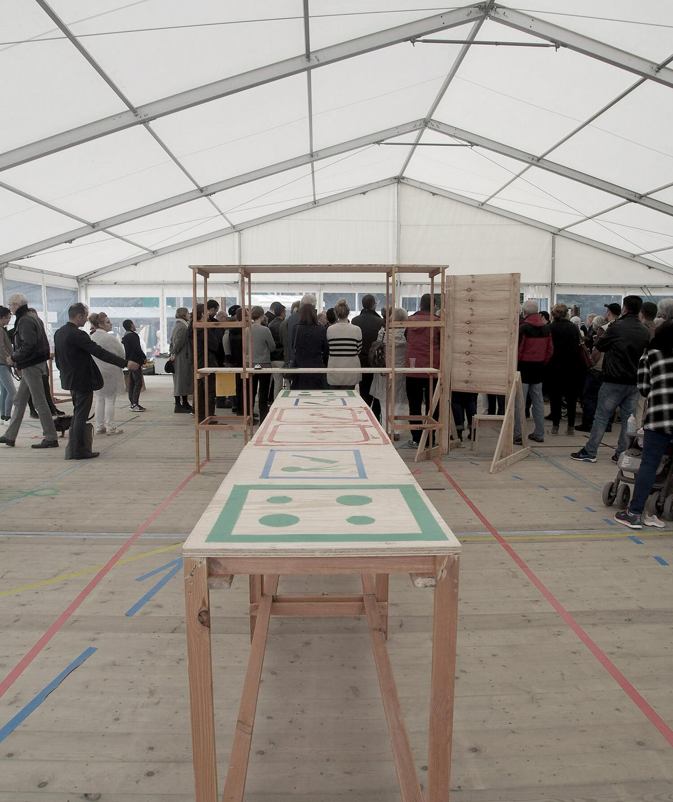
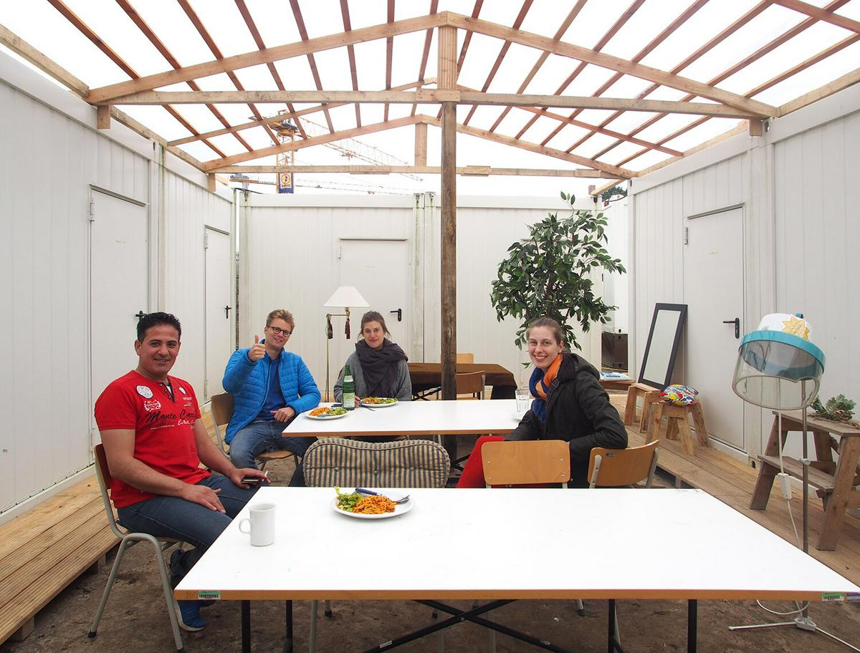
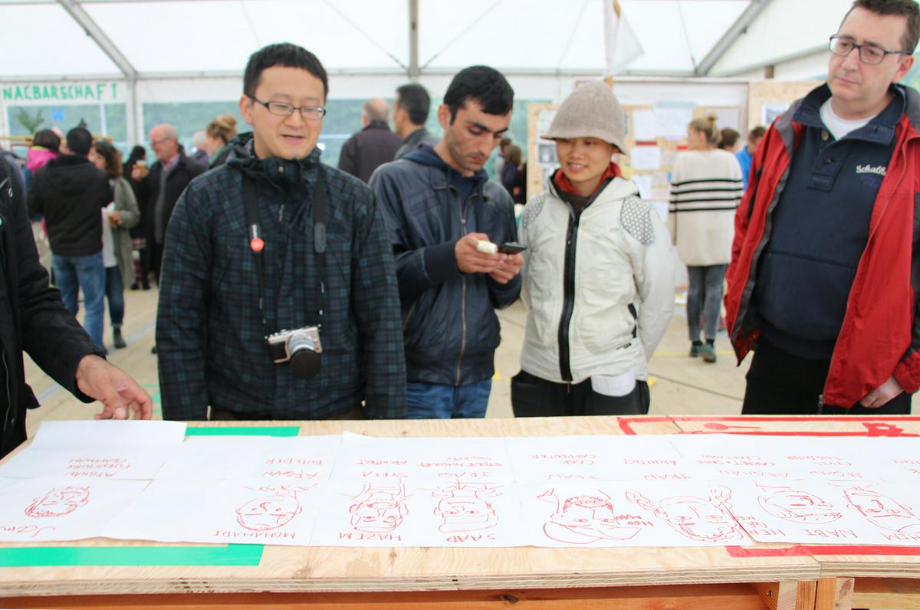
Location: Poppenbüttel, Hamburg, Germany
Client: City of Hamburg
+ Hafen City University
Design: Tamotsu Ito + Atelier Bow-Wow
+ team of students and refugees
Status: Competition Winner, Unbuilt
Featured at:
Bauwelt
Hafen City University Exhibition
