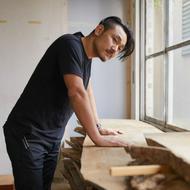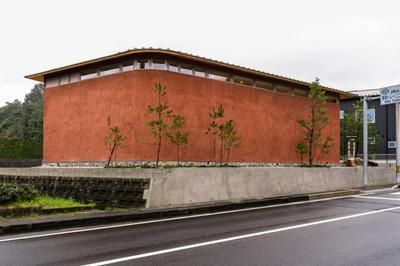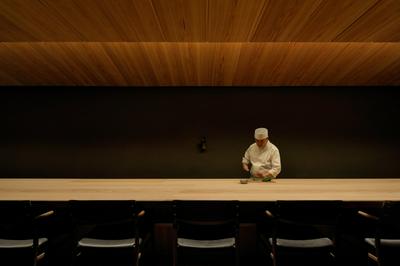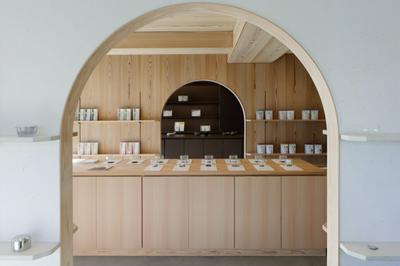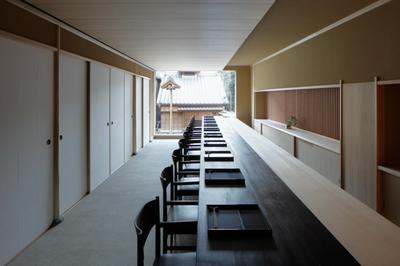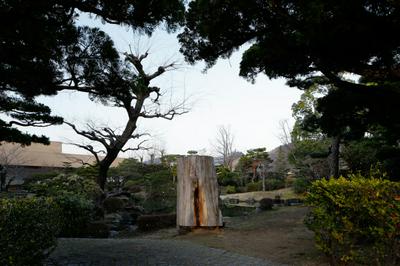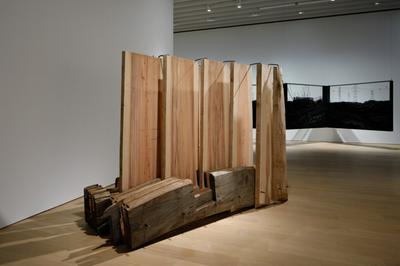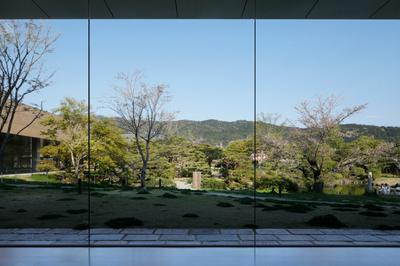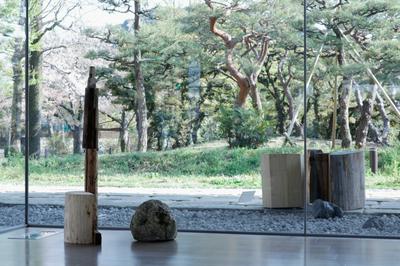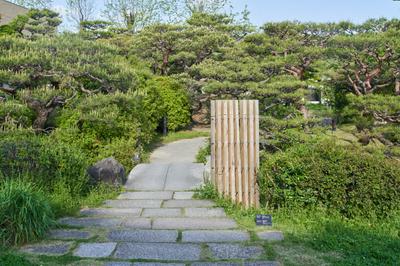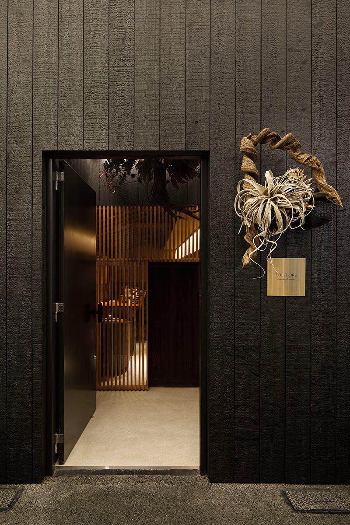
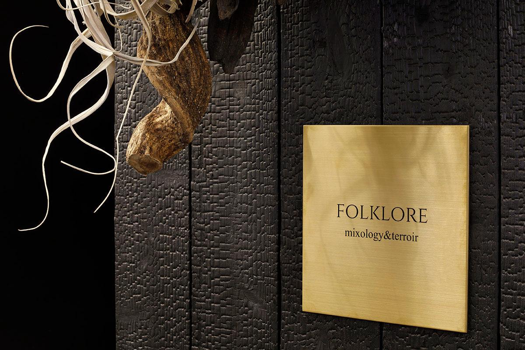
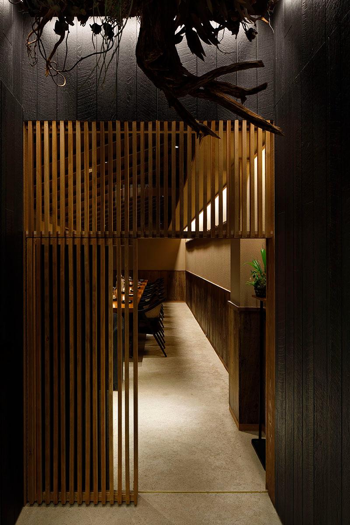
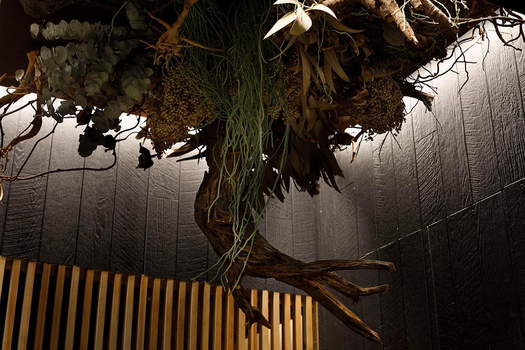
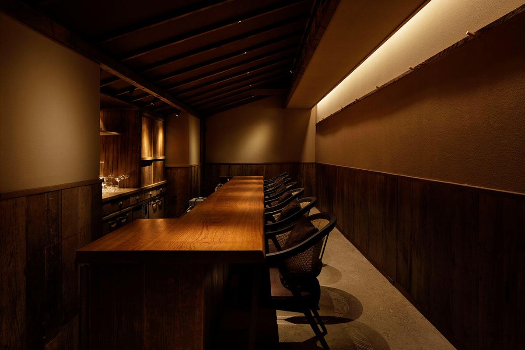
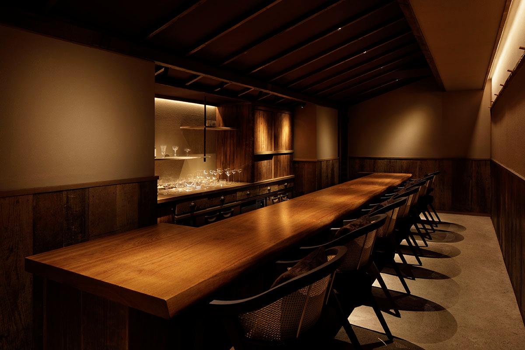
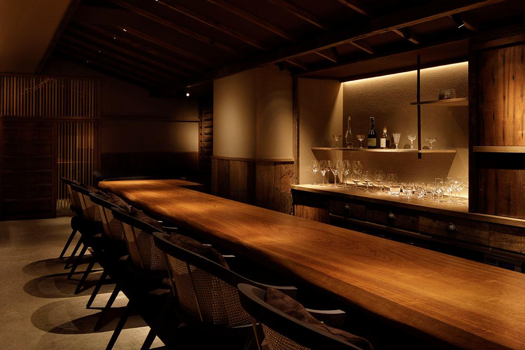
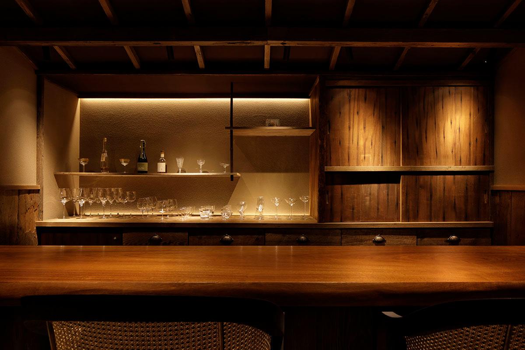
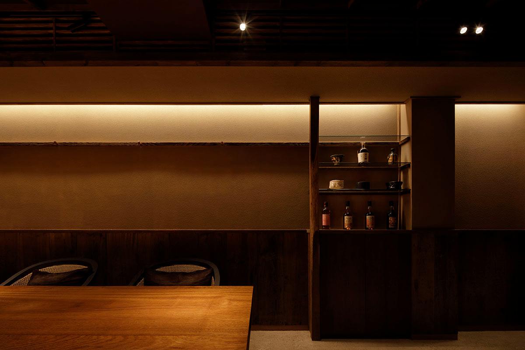
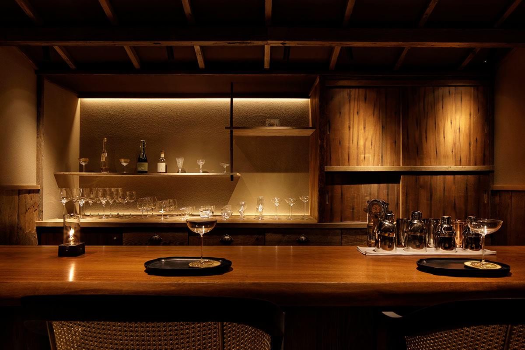
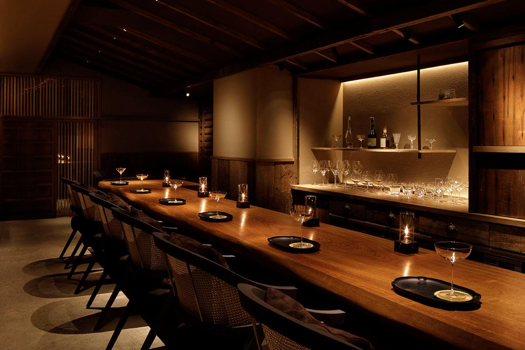
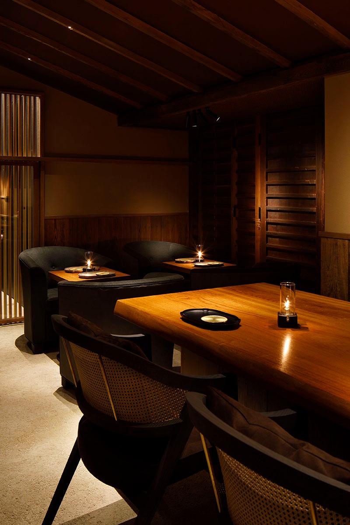
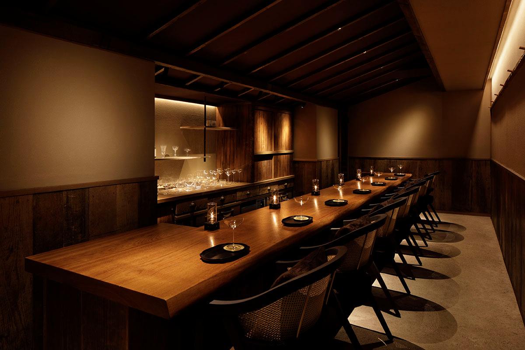
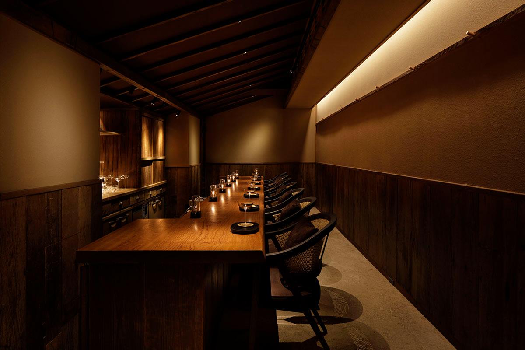
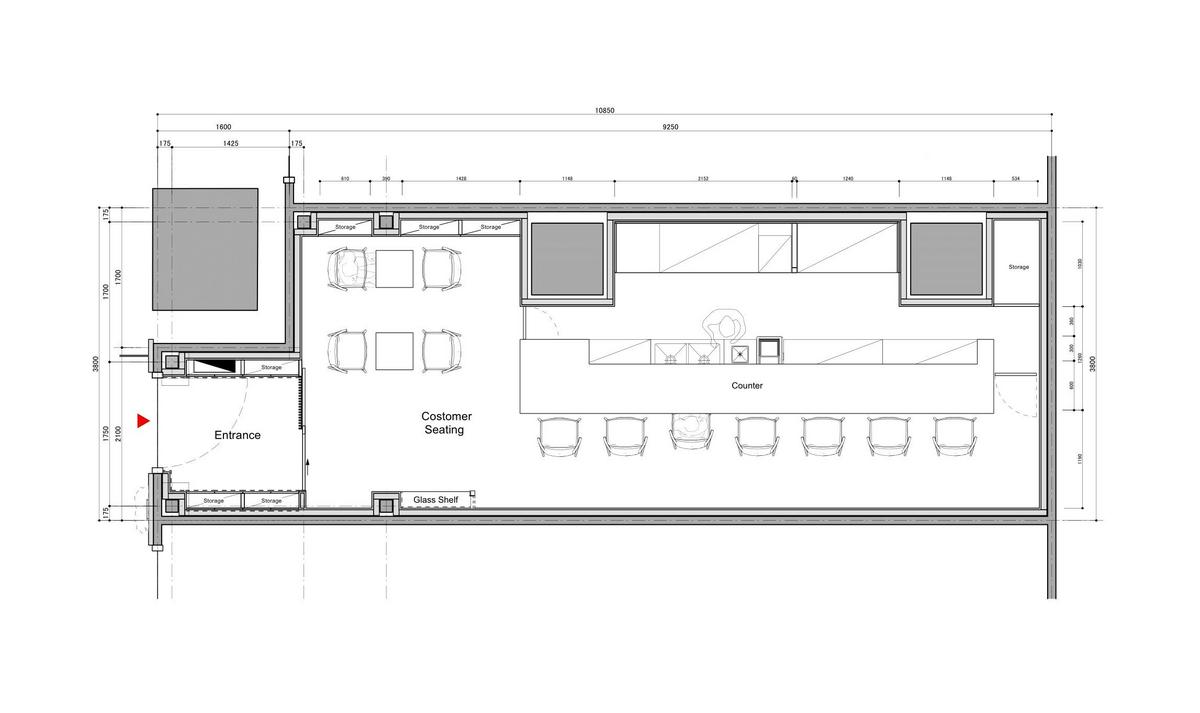
We were consulted on the idea of creating a bar based on the concept of a sake called ‘kokushu’, which is made in Japan.
Alcoholic drink has been produced spontaneously in many parts of the world. In Japan, sake, a brewed liquor made from rice, and shochu, a distilled liquor made mainly from rice, barley and potatoes, have been produced.
Sake represents local culture, and descriptions of sake appear in ancient texts such as the Kojiki ; Japan’s oldest surviving historical account and was completed in 712.
How to create a bar that embodies such Japanese climate, history and culture?
The idea was then to bring together textured materials with different stories to form a single space with the counter at its centre.
In addition to the timbers I have collected for some time, the materials from different parts of Japan, each with a different time and story – rafters from a temple in Nara, pillars from a private house in Kanagawa, boards from a townhouse in Kyoto, shelves from a house in Nagano, shingles from a temple in Yamagata, bamboo from a thatched roof and floor boards from a private house in Nagano – were gathered under a sloping roof-like ceiling and replaced with elements and functions different from their original.
Textured materials with different stories emerged and came together to create a space centred around the counter.
The history and culture of the various regions of Japan are mixed with these materials, which are unique, creating a space where you can feel the time that the materials have passed through without being aware of it.
Project name: FOLKLORE
Address: 1-7-1 Uchisaiwaicho Hibiya OKUROJI G27, Koto-ku, Tokyo
Program: Bar
Construction: SET UP Co., Ltd.
Floor area: 38.51㎡
Completion: 05/2022
Photographer: ad hoc Co., Ltd. Daisuke Shima
日本で作られた国酒と呼ばれる酒をコンセプトとしたバーを作りたいという相談を受けた。
酒は世界中のさまざまな場所で自然発生的に作られてきたが、日本では米を原料とした醸造酒の日本酒、主に米、麦、芋を原料とした蒸留酒の焼酎が作られてきた。
酒は地域の文化を表し、古くは古事記などにも酒に関する記述が出てくる。
そんな日本の風土や歴史文化を体現するバーをどのように作るか。
その時考えたのは、さまざまなストーリーが現れた質感ある素材が集まり、カウンターを中心として1つの空間を構成することだ。
私が以前から集めていた木材に加え、奈良の寺から運ばれてきた垂木、神奈川の民家だった柱、京都の町屋だった板、長野で使われていた棚、山形の寺の板戸、茅葺屋根を構成していた竹、長野の民家だった床板など、各々違った時間やストーリーを持つ素材を屋根のように勾配になった天井を作りその下に集め、元とは違った要素や機能に置き換えて組み合わせる。
さまざまなストーリーが現れた質感ある素材が集まり、カウンターを中心として1つの空間が完成していった。
同じものは2つとない、そんな素材たちによって日本各地の歴史や文化が入り混じり、意識せずともその素材が経てきた時間を感じる、そんな空間が出来上がっている。
プロジェクト名:FOLKLORE
住所:東京都千代田区内幸町1‐7‐1 日比谷OKUROJI G27
用途:飲食店
施工会社:株式会社セットアップ
延床面積:38.51㎡
竣工:2022年5月
撮影:株式会社adhoc 志摩大輔
